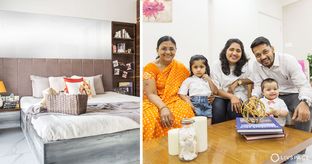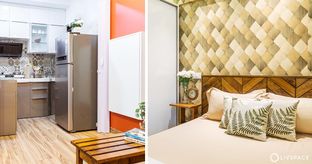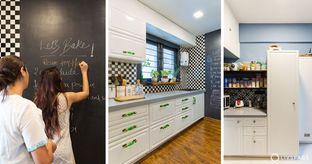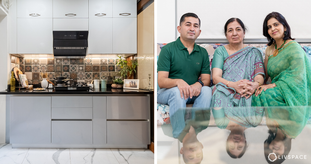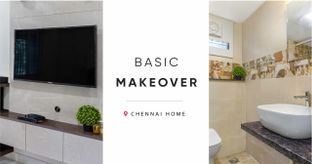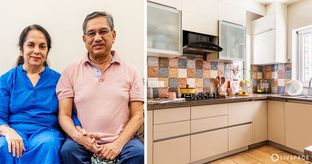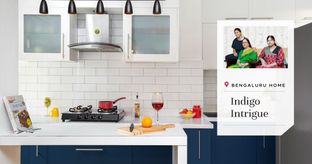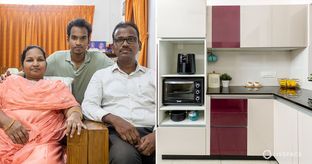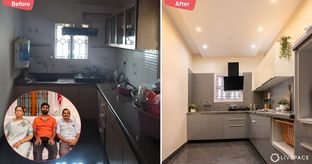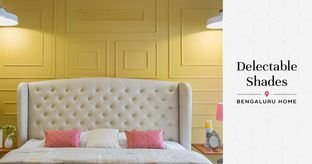
Who lives here: Raj and Anju Jain, along with their teenage sons Racchit and Nishit, and Raj’s mother
Location: Inder Puri, Delhi
Home type and size: A 3BHK home spanning over 1,600 sq ft
Design team: Interior designers Shradha Rajhans and Shazia Khan with project manager Sudhansh Daga and design manager Rohit Singla
Livspace service: Full home design
Budget: ₹₹₹₹₹
Before Raj and Anju Jain purchased their Delhi home in Inder Puri, an upscale neighbourhood of South Delhi, they had rented the apartment for over 10 years. It only seemed fitting to transition their rented home into their own with a sweeping overhaul. That’s when Livspace interior designers Shradha Rajhans and Shazia Khan stepped in, to help the Jain family remodel their home into one that would behoove the family of five.
With broad strokes of color and utility packed into every corner, Livspace brushed the Jain’s home with contemporary furniture with pops of their Rajasthani heritage coming through.

The neutral, woody tones of the TV unit and the living room backdrop balance out the vivid color palette of the furniture without overwhelming the space.
The Jains’ brief was clear; they wanted the vivid hues of Udaipur’s mahals to shine through. Keeping that in mind, Shradha and Shazia mixed bold colors with arresting patterns. They sequestered the living room into a cozy spot through wooden slats and filled the space with compact and stylish furnishings.

The vertical wooden slat divider is not only functional but also serves as an artsy element. It affords the living room — the Jain’s hub for entertaining guests — privacy from the other common areas of the home.
An eloquent yet animated union of the mustard sofa, red settee bench, and a floral patterned lounge chair in a sprightly pink and purple hue has amped up the Jains’ contemporary living room. The colors further pop thanks to the effortless marriage with the neutral woody tones of the wall paper and the tv unit with block shelves.

The spacious dining area houses an extravagant dining table, a study corner, and a water filter. The scintillating set of globule pendants is an eye-catcher.
From the living room, you can glimpse the spacious dining area that has been infused with hand-picked classy elements. A luxurious marble-topped dining table with floral upholstered chairs give the space a touch of indulgence. Keeping the focus on the dining table is a set of exquisite glass bulb pendant lights.
To resonate the Jains’ love for color, the designer duo incorporated an energetic wallpaper to cinch the space. Adjacent to the dining area is a tiny alcove that has been transformed into a study and work corner for Raj and his two sons.

This kitchen is purely storage-centric. A large storage cabinet for cutlery, custom drawers and cabinets for utensils and staples, and a canary yellow and white palette make this a blazing cooking corner.
The kitchen is what every homeowner’s dreams are made of; designed with the best of both worlds — style and storage. A glossy canary yellow and white palette adorns this spacious kitchen that ends in gorgeous patio. An ivory backsplash in printed foliage breaks the intense colors of the kitchen while accentuating the fresh theme.

The mastermind behind the cheery color palette and the sprawling four-poster bed is Ms Anju Jain herself.
We’ve left the best for the last and yes, we’re talking about the bedrooms. The master bedroom is Raj and Anju’s dreamy hotel suite — a haven to relax in after a tedious day. Shradha and Shazia concurred with Anju’s choice of a soothing mix of pink, orange and white to exude a cheerful yet peaceful vibe. The lounge chair with the ottoman and the imposing four-poster bed is a testimony to a thoughtful master bedroom that is perfect to unwind in.

Custom, wall-to-wall, modular wardrobes solve the couple’s every storage need. We love the quiet seating area, that’s perfect to curl up with a book.
The wardrobes in each room have been customized according to their occupant’s needs. The guest bedroom and the teenager’s room share similar themes with artistic wallpapers adorning the walls. Since 15-year-old Racchit and 11-year-old Nishit are growing boys with an insatiable appetite for reading, the designers made sure they gave the siblings a mammoth-size storage for their burgeoning library.
It’s definitely been a tough task for the family to pick a favorite corner in their newly renovated home. This happy family of five now have a bright and bustling home filled with an over-zealous style and character. Each corner has a story to tell and we’re glad this newly refurbished home is as cheerful as their family.
“The brief revolved around bringing the Jain’s Rajasthani colors alive. The were specific about their storage requirements. And the biggest challenge was to balance the two — their need for functionality and vibrancy. We also had to do a lot of space planning to expand their kitchen and make the living room more intimate.”
– Shradha Rajhans, Interior designer






















