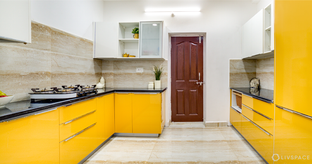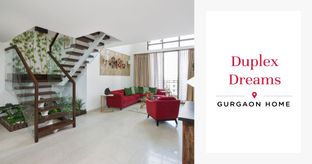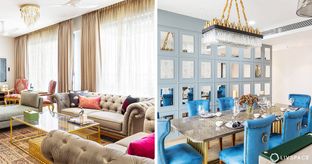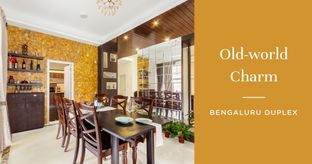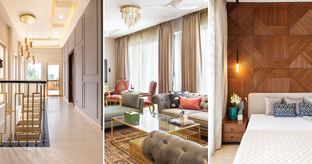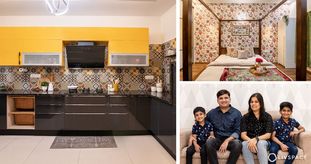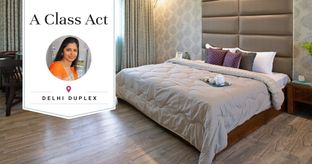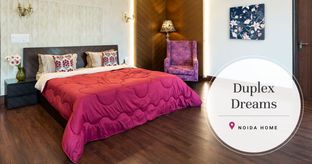In This Article
Duplex home dreams and 4 BHK flat interior design goals seem to be met for this Bengaluru family!
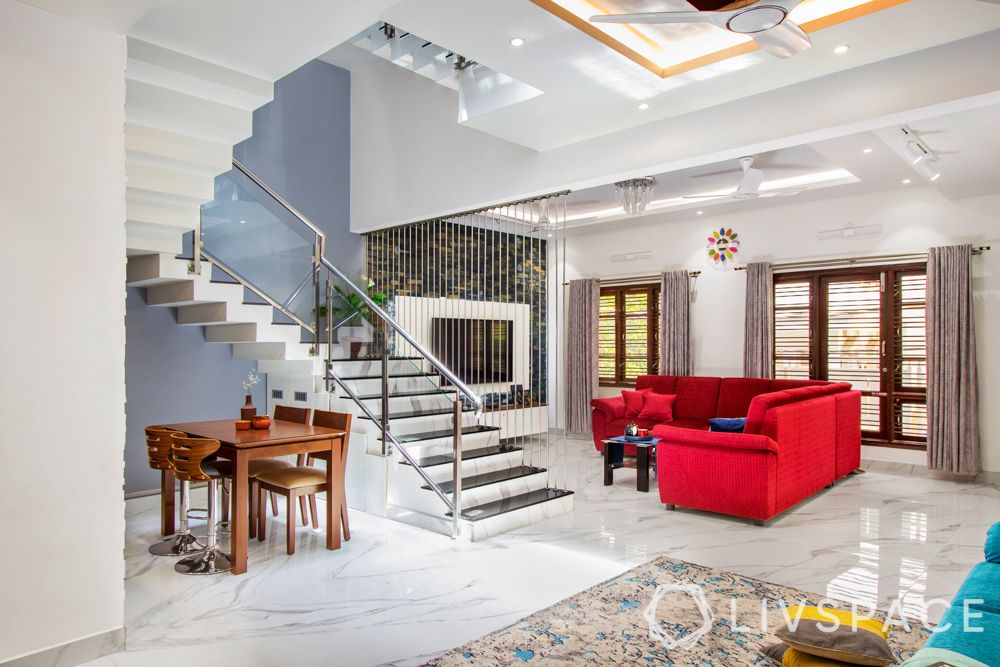
Who livs here: Vinod and his family
Location: Bengaluru
Size of duplex: 4BHK spanning 2,500 sq. ft. approx.
Design team: Interior Designer Vardhini BS and Project Manager Garima Shah
Livspace service: Full home design
Budget: ₹₹₹₹₹
If every home tells a story, this one would be an adventure! It is not everyday we find a family that does not hesitate to experiment with design styles and colours. But when we do, we grab the opportunity with both hands. And that is exactly what our designer Vardhini BS did for this duplex home. Vinod wanted a 4 BHK flat interior design for his family, and he had no qualms about trying out bold colours.
So, we lent him a deft hand at designing to churn out a home that wears its heart on its sleeve. Take a tour around this Bengaluru duplex that stands out for its blazing colours.
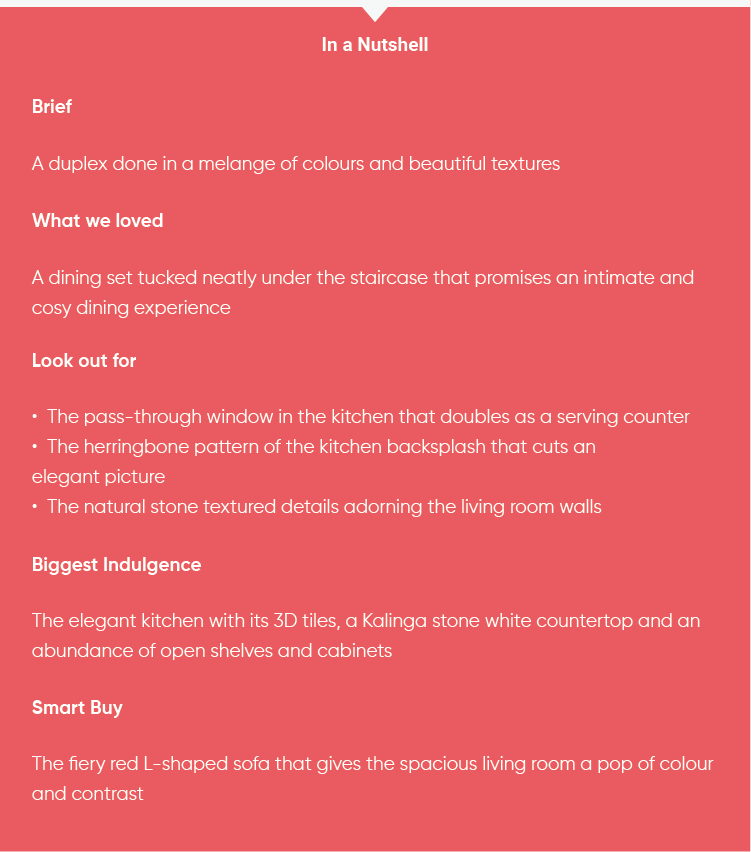
The Living Room’s a Play of Colours and Contrasts
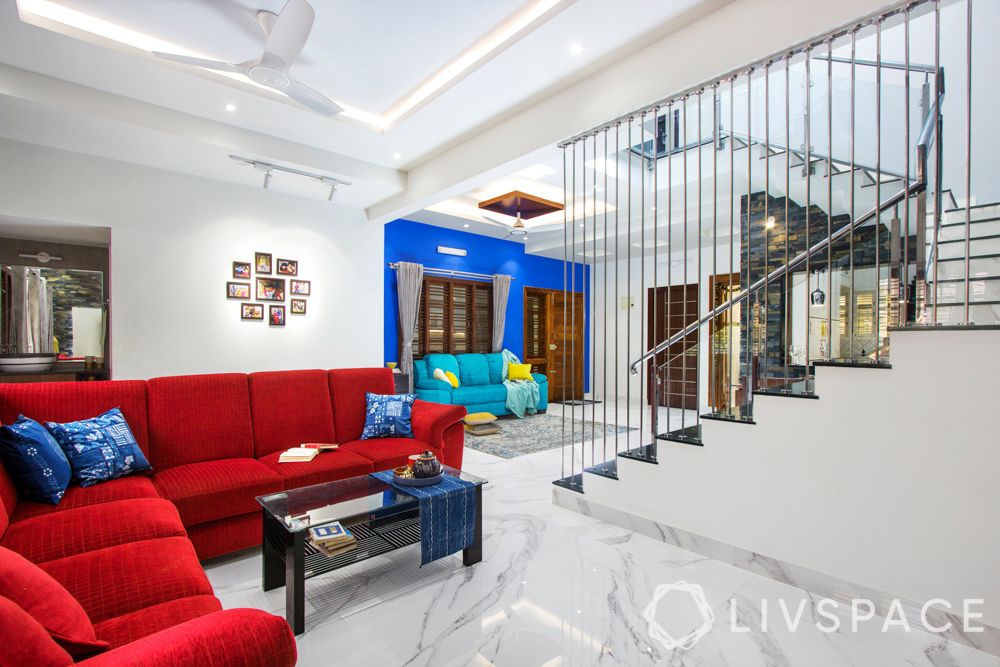
One look at this 4 BHK interior design and its living room will let you know that Vinod has a penchant for bright shades, and Vardhini has not shied away from using the same. As their living room is a sizable one, the family wanted to break it up into two seating arrangements.
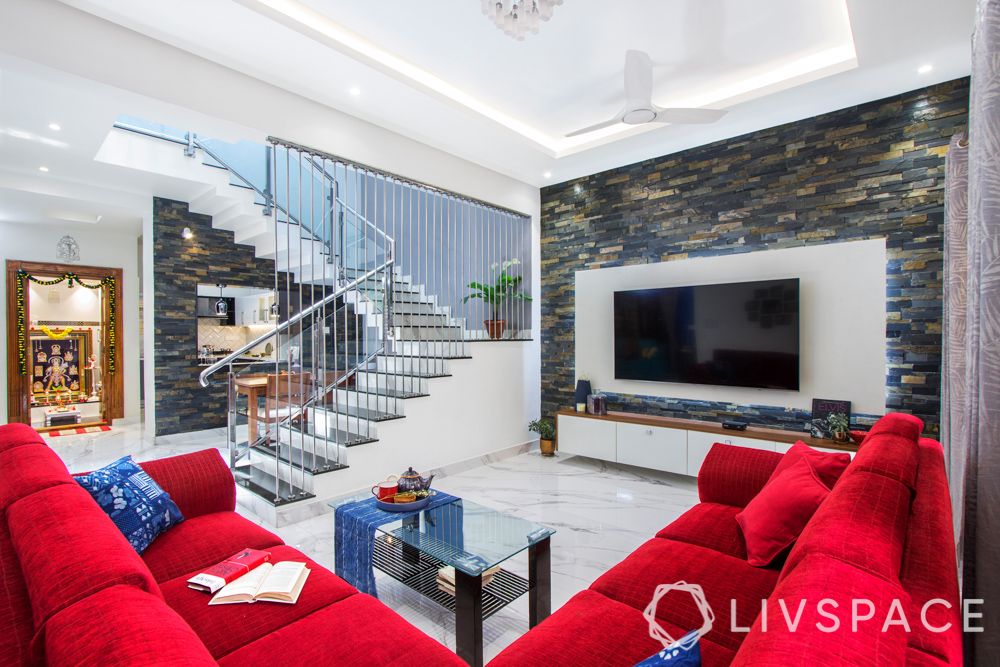
The first is the main living area, cordoned by a fiery red L-shaped sofa. The second is a turquoise couch from the Livspace catalogue, placed right after the entrance. This causal seating option allows the family and their guests to be seated while wearing or removing their footwear.
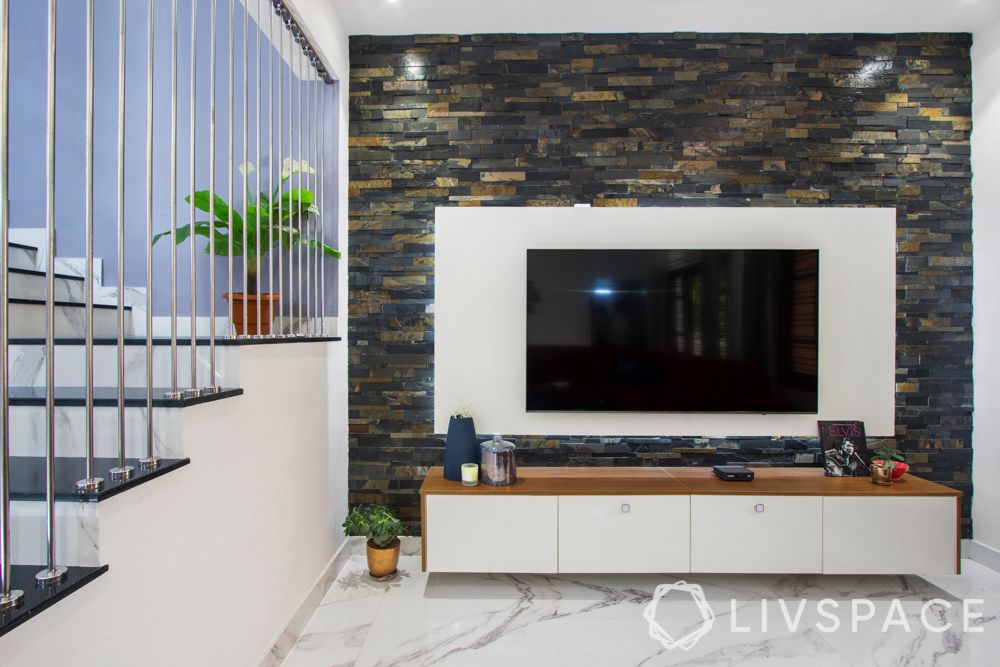
As the red sofa is a prominent pop of colour in this room, Vardhini kept the TV unit fairly simple to balance it out. The wall panel behind the TV unit has a tiled natural stone finish that provides texture and an inherent earthiness to the settings.
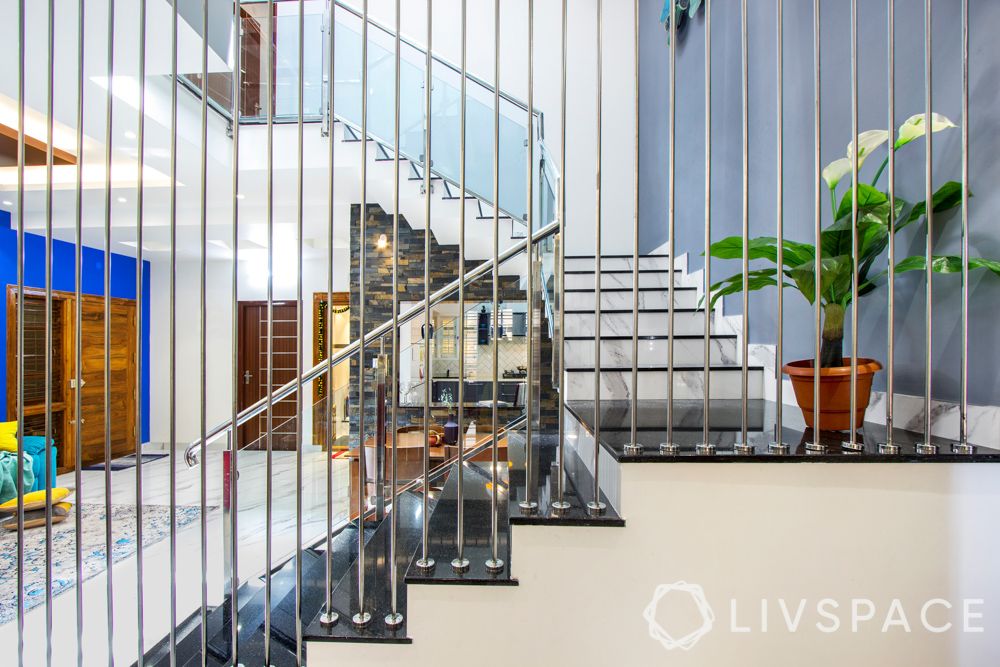
Moreover, as the family has two young children, they were concerned about ensuring the safety of the staircase that runs through the centre of the living room. Vardhini solved this problem by covering the open side of the stairs with vertical metal bars that also act as a de-facto partition between the living and dining areas.
The Dining Room’s All Things Cosy and Comfy
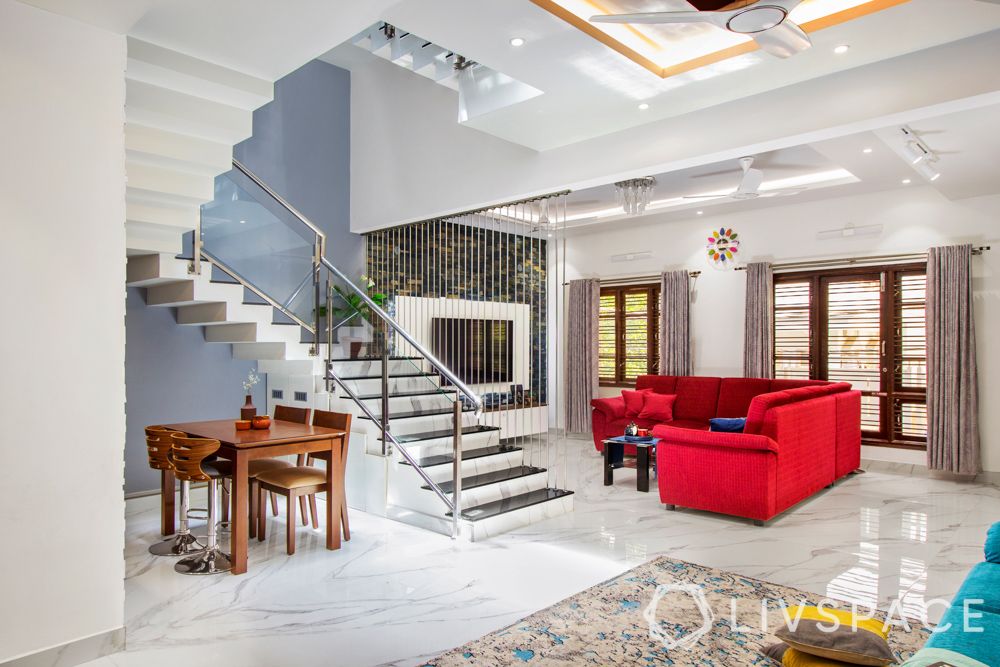
The dining space is our favourite spot in this duplex, as it owes its beauty to dire simplicity. If we go by convention, the space taken up by the turquoise sofa is the actual dining area in this home.
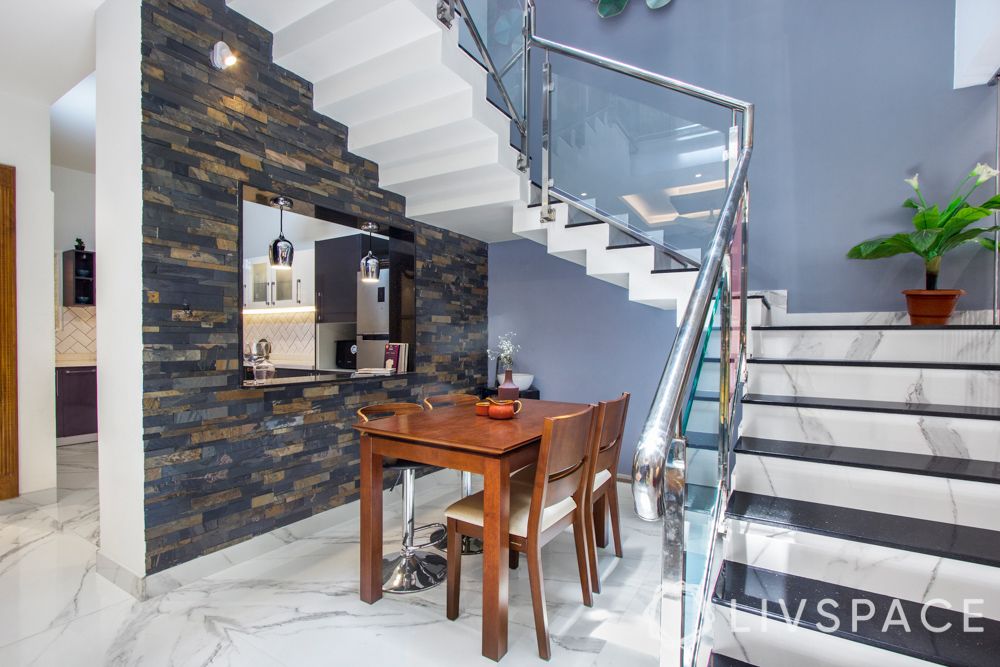
However, Vinod did not want the dining setup to be the first thing one sees upon entering the house. Hence, Vardhini tucked the dining table into the space under the staircase.
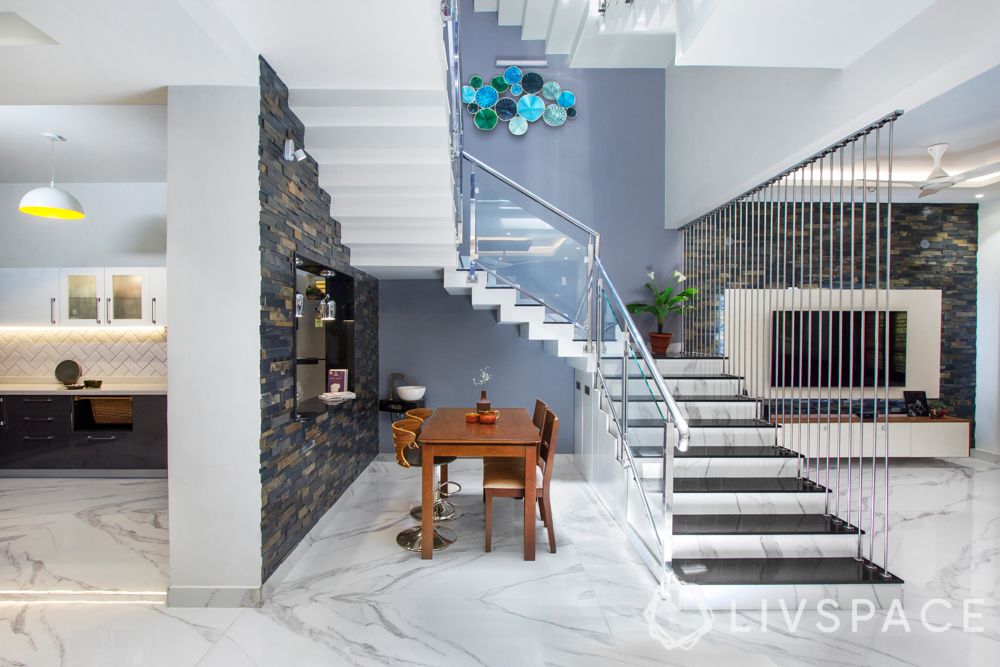
This lends an air of privacy to the space and increases its proximity to the serving counter of the kitchen. Besides, the natural stone textured tiles here mimic the wall behind the TV unit and ensure continuity of design.
The Kitchen’s Quite a Classic With Its Monochrome Magic
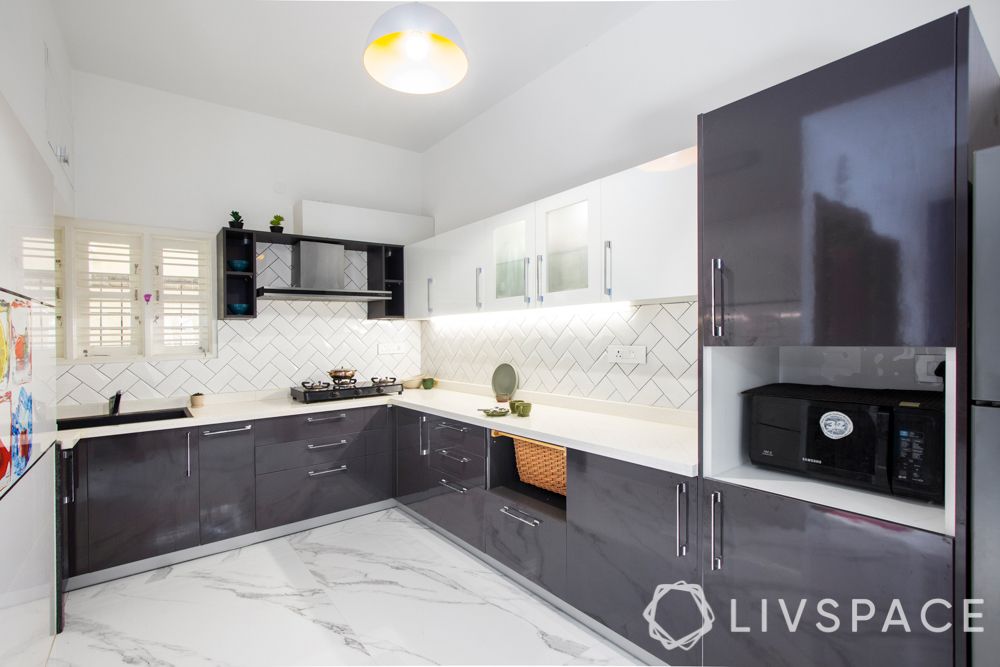
The kitchen is a picture of tranquillity nestled within the otherwise colourful 4BHK flat interior design. The greys and white cut an elegant picture and the 3D tiles of the backsplash, arranged in herringbone style, offer the required texture.
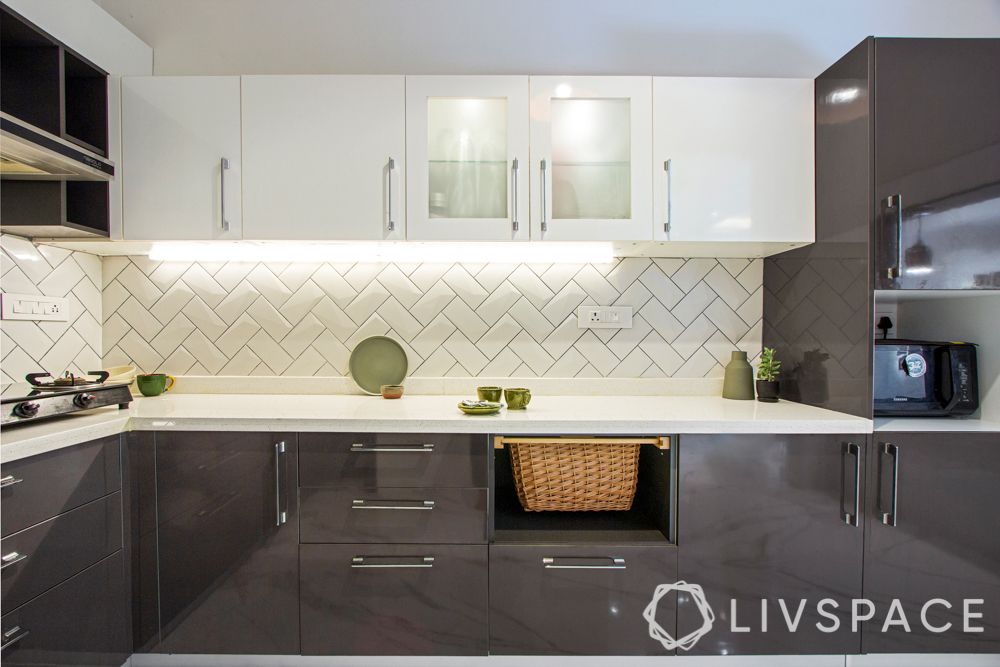
The cabinets have high gloss laminate finish with a comfortable mix of open shelves and cabinets. A tall unit for appliances is also included in the scope of this kitchen. The white countertop is in a smooth Kalinga stone.
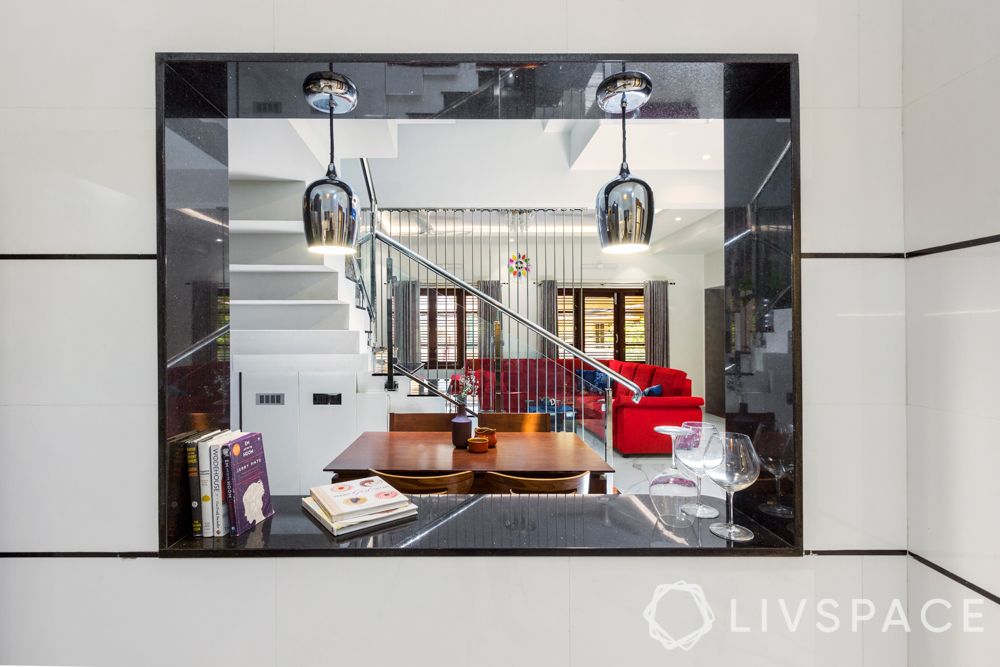
However, the real highlight of this kitchen is the pass-through window, which is used as a serving counter by the family.
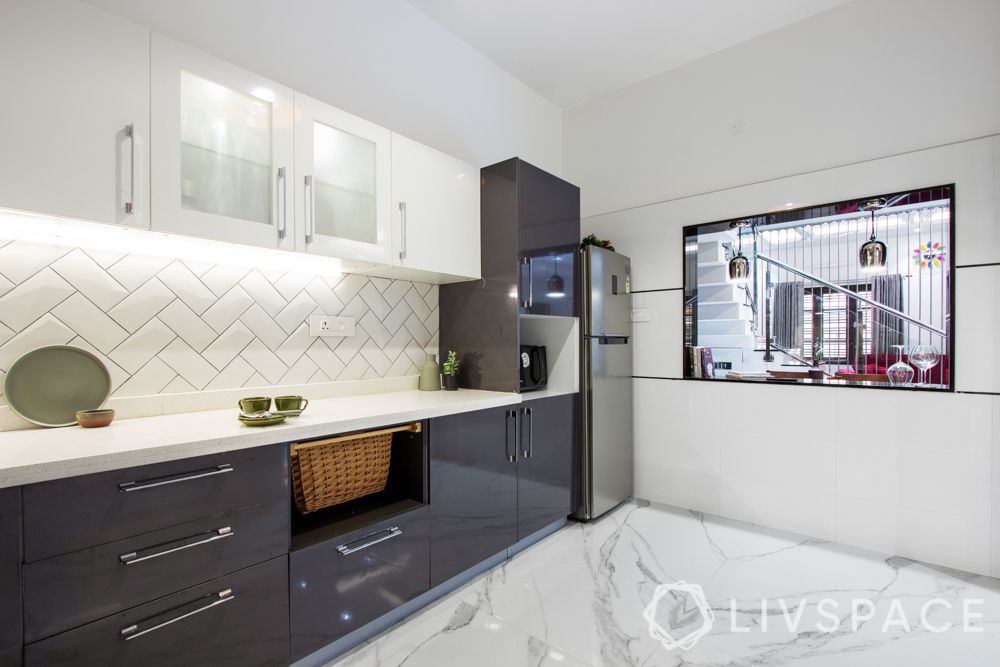
In fact, it offers a great view of the living area so that the adults can keep an eye on the two little ones when they are playing.
The Master Bedroom Has Every Shade of Blue Imaginable

The master bedroom is an ode to Vinod’s weakness for blue. Vardhini has capitalised on this and used several shades of blue in this room. A solid powder blue wall stands behind the bed, and another with light and dark blue stripes serves as an accent wall in this 4 BHK flat interior design.
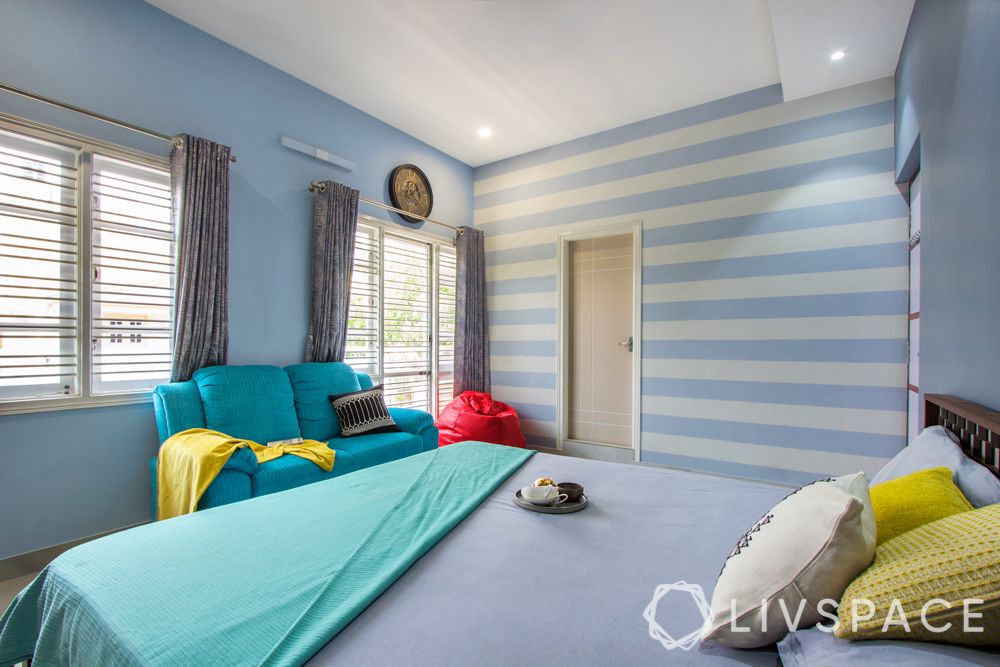
To add variety, the family opted for a turquoise couch too! The sliding wardrobe has high gloss laminate finish in black and white colours.
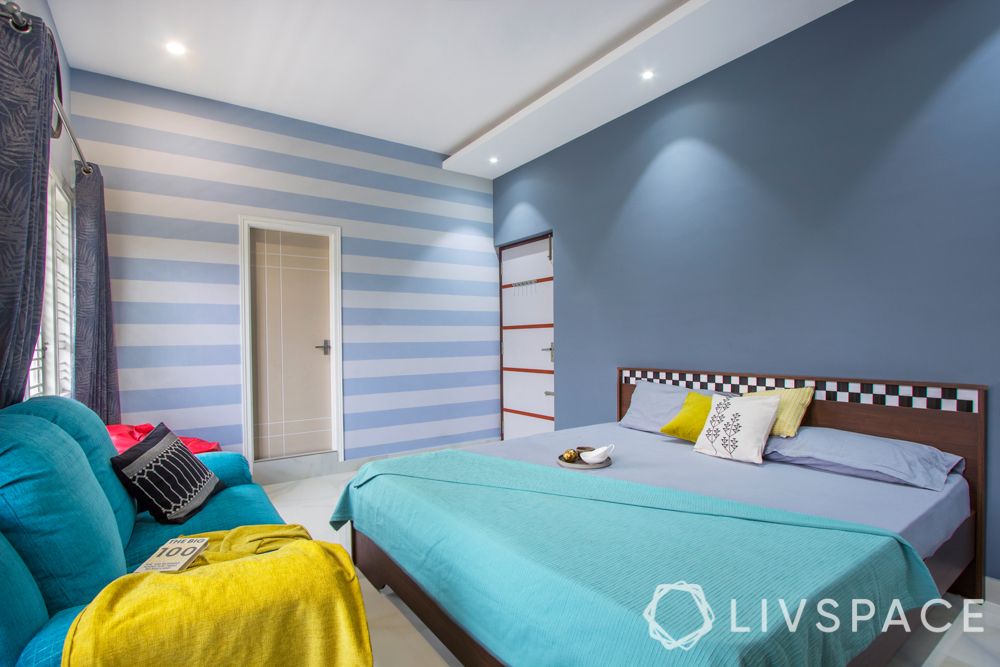
The Kids’ Kaleidoscope Mixes Things Up With Blue and Green
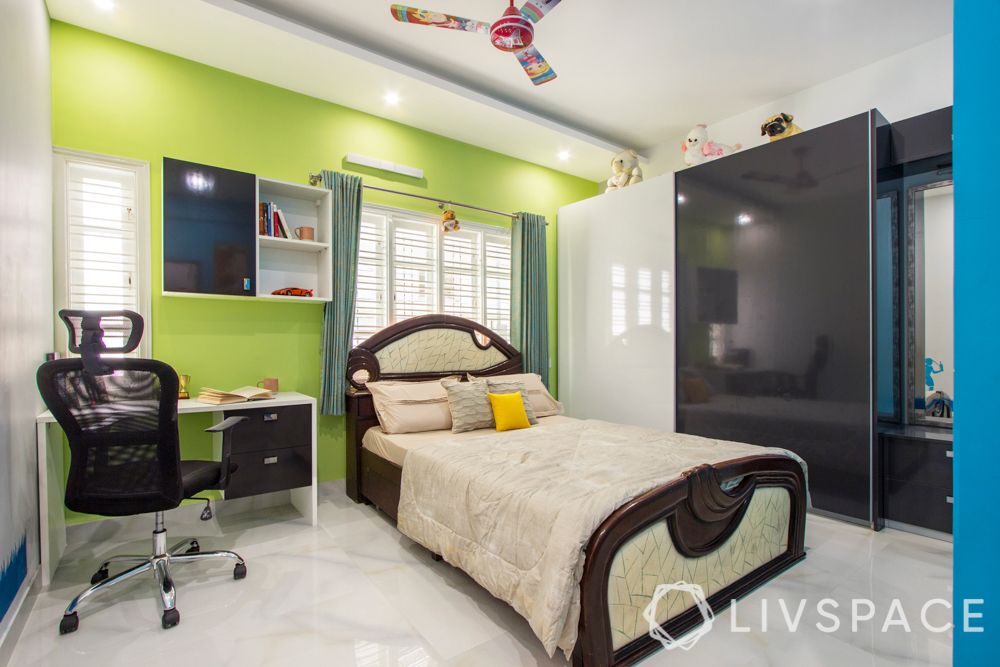
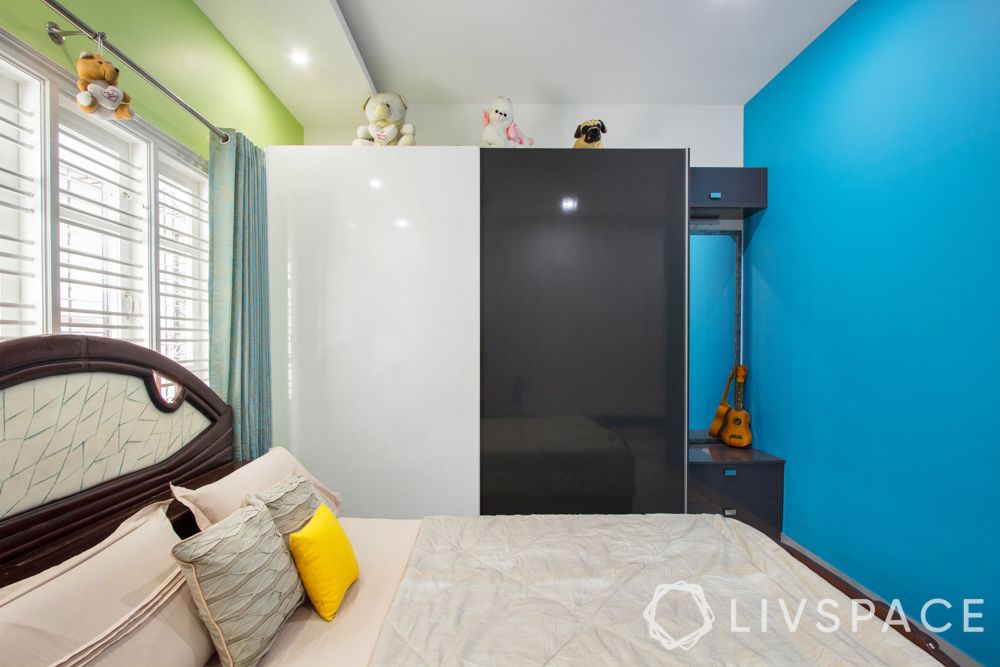
Vinod wanted the little ones to have a vivacious space. Hence, the 4 BHK flat interior design has a smattering of greens and blues in the kids’ bedroom. This room has an exact replica of the wardrobe in the master bedroom.
“Vinod was an excellent client to work with as he was very clear about how he wanted this home to turn out. He was friendly, courteous and showed great respect for our work. In short, it was a pleasure to design this home for him and his family.”
– Vardhini BS, Interior Designer, Livspace
If you enjoyed reading about this home, also check out Serious Design Goals Met at this Artsy 5BHK.
Tour this duplex in Bengaluru:
How Can Livspace Help You?
If you want beautiful interiors as these, book an online consultation with Livspace today. If you have any thoughts and suggestions drop us a line at editor@livspace.com.





















