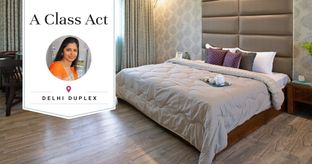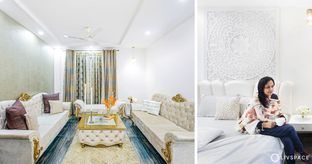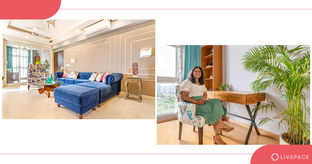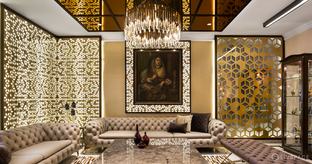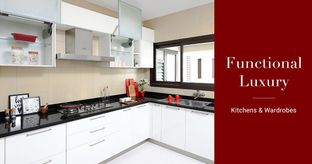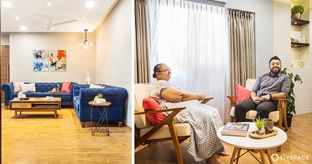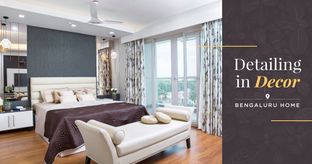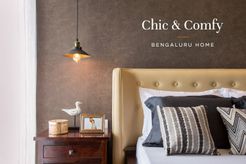Simplicity has been the guiding principle to design this Bengaluru home while staying within budget. Read on to find out how this home came together.
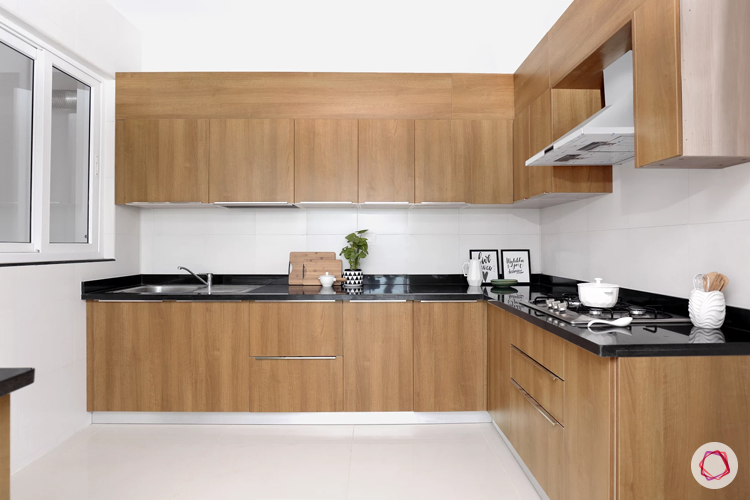
Location: Purva Whitehall, Sarjapur Main Road, Bengaluru
Area of home: 1,600 sq ft approx; Kitchen size: 93 sq ft. approx.
Design team: Interior Designer Dimple Rungta with Project Manager Nitesh Srivastava
Livspace service: Kitchen design and wardrobe
Budget: ₹₹₹₹₹
When our client Srikrishnan Menon wanted to rent out his Bangalore property, he was doing the obvious — looking for viable options online. While he was at it, he stumbled upon Livspace and contacted us. His requirements were pretty basic, since he wanted to rent out this apartment. Overlooking the beautiful Sarjapur lake, this property had to be done up in serene and subtle tones.
What followed was some quick decision-making on our client’s behalf leading to a design in monotoned finishes and a photo-ready apartment. Read on and take a look at what Livspace interior designer, Dimple Rungta, did for this pretty home!
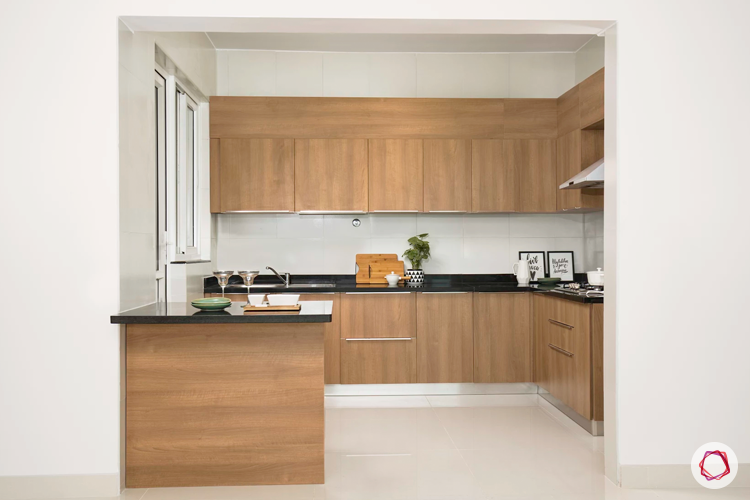
Walnut brown finished laminates rule this simple and highly functional modular kitchen that is complete with sleek drawers and wall mounted cabinets.
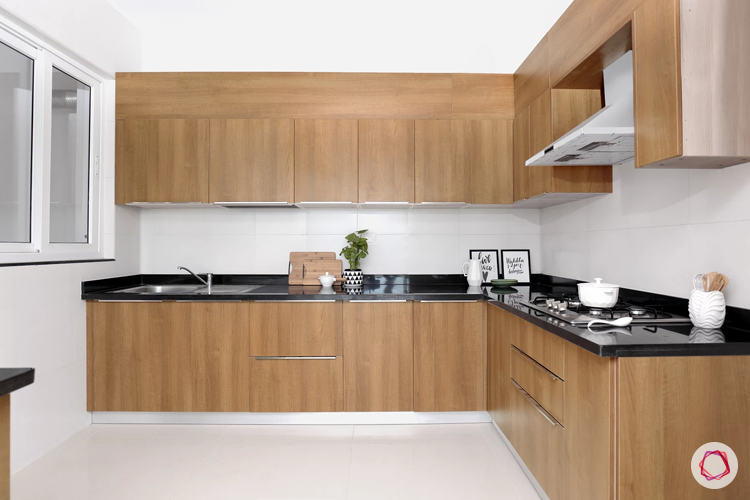
The hob and the chimney are ergonomically placed to maintain functionality in the kitchen for efficient cooking. Space has also been assigned for the fridge.
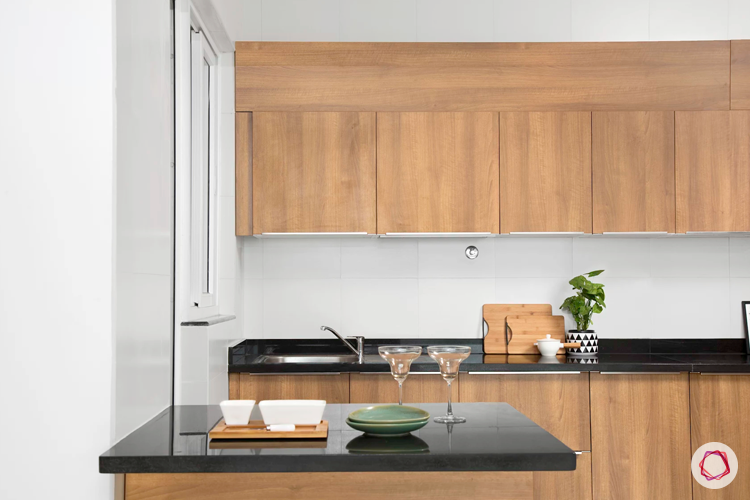
Well, we’re not talking about Breakfast at Tiffany’s, but breakfast at the Menon’s is definitely going to be one to remember! Dimple says that the mesmerising view of the lake from the breakfast counter warranted a breakfast counter being put in.
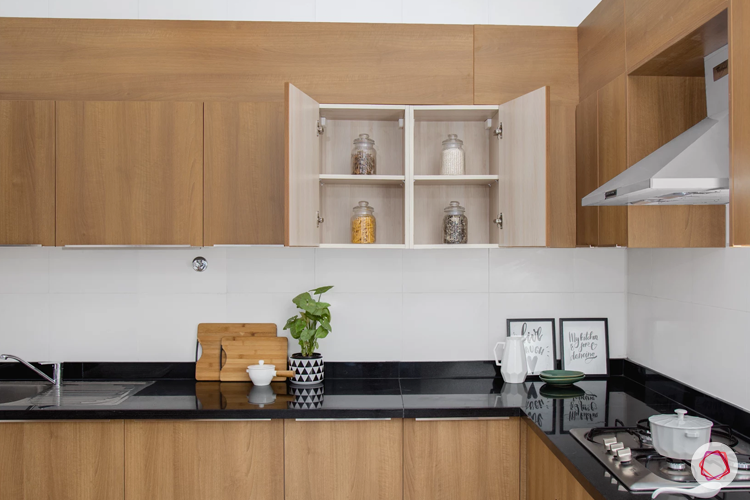
The countertop is jet black granite, which gives the kitchen a glossy look and makes it easier to maintain. This streamlined kitchen is complete with essential accessories like bottle pullouts, cutlery trays and wire baskets. Functional and classic!
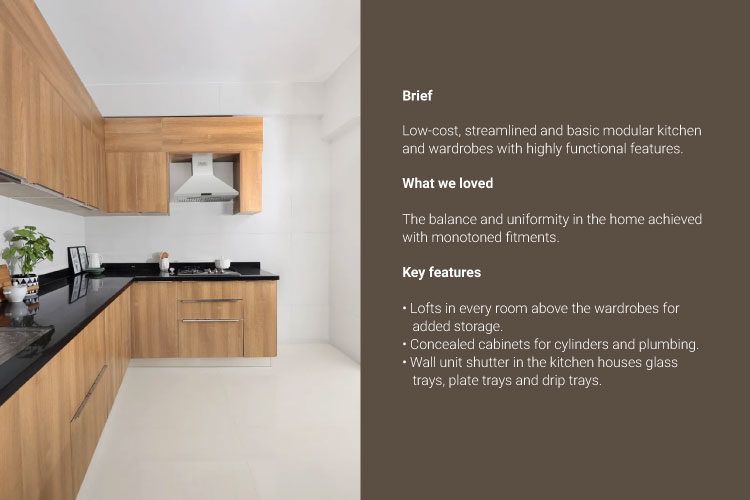
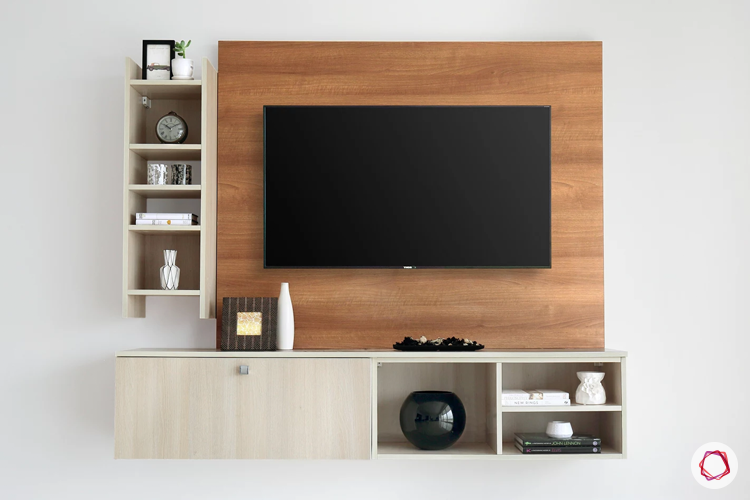
The TV unit in the living room was carefully and intelligently thought out by Dimple. Menon, our client, wanted a unit that wasn’t too heavy on the pocket and the ply does justice to that. The wires are concealed, while the unit gets a sleek look.
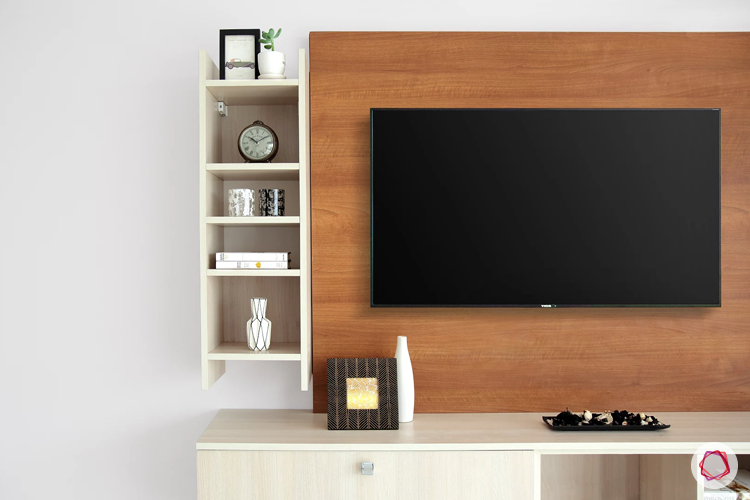
Why that open ladder unit you ask? Well, Menon wanted an open display in the TV unit and Dimple gave them this quirky ladder unit. It plays match with the storage counter below the television that houses the an open cavity for gadgets.
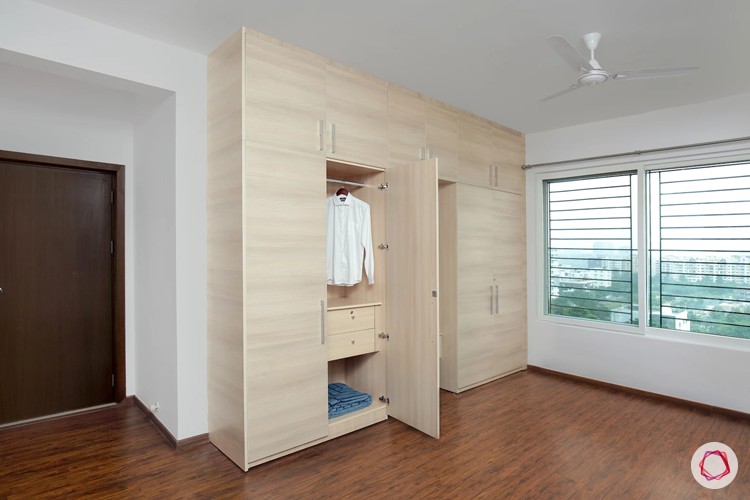
The master bedroom boasts of Acacia-finished wood laminate wardrobes that come with long sleek handles for easy usage. Extra storage is taken care of with lofts atop the wardrobes. Laminate was chosen to match the wooden flooring.
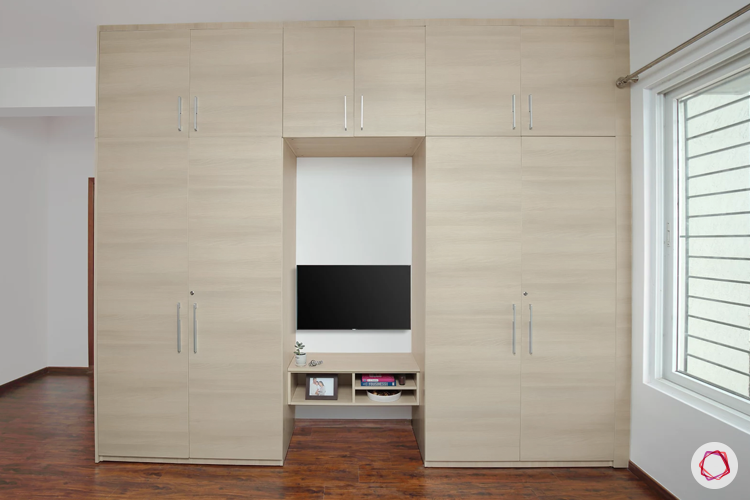
Our client insisted on having a television in the master bedroom. So our designer Dimple carved out a niche design for him. This kind of a TV unit saved a lot of space, and looks trim and stylish.
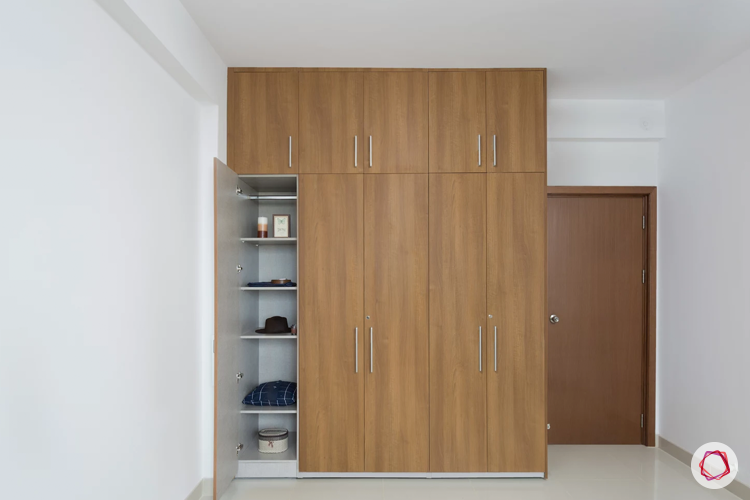
A walnut brown finish adorns the wardrobes in the guest bedroom, which were given to keep in line with the general theme of the home. Plenty of storage inside the wardrobe and in lofts above it takes care of hassle-free storage.
“It was very easy to design this home, since the client wanted to rent it out and his requirements were very basic. I was given a clear brief and everything went according to the plan.”
– Dimple Rungta, Livspace interior designer






















