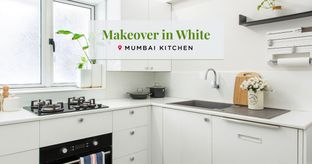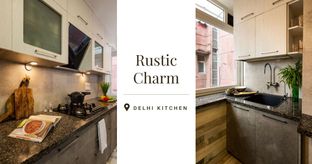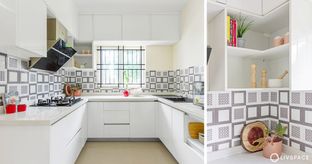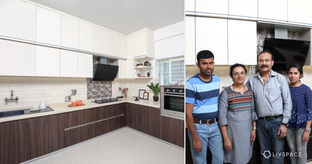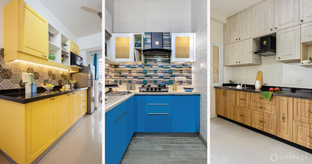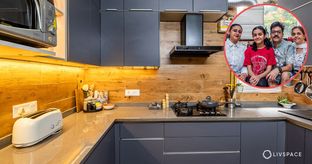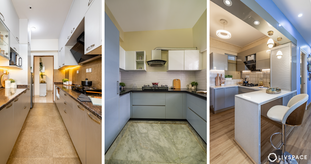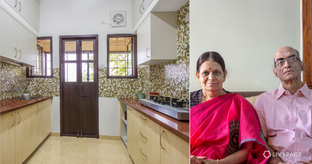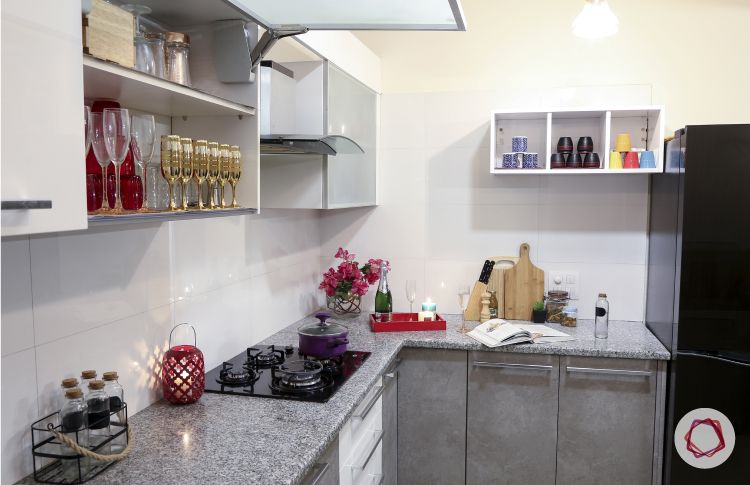
Who livs here: Keshav Chuggani with his wife Deepali, son Jasveer and parents
Location: Sector-137, Noida
Design team: Interior designer Manpreet Kaur with Design manager Varun Chopra and Project manager Vineet Sharma
Livspace service: Kitchen makeover
Budget: ₹₹₹₹₹
When the Chugganis moved into their new home in December last year, Deepali knew that the first thing she needed to tackle, was getting her kitchen designed for the family of five.
She was looking for a quick, hassle-free solve and she and her husband got exactly that, when they chanced upon Livspace online. The couple’s visit to our Kalkaji show apartment in Delhi, gave them an even clearer picture of their dream-kitchen-to-be.
Soon enough, interior designer Manpreet Kaur, was at the scene to shape it into reality.
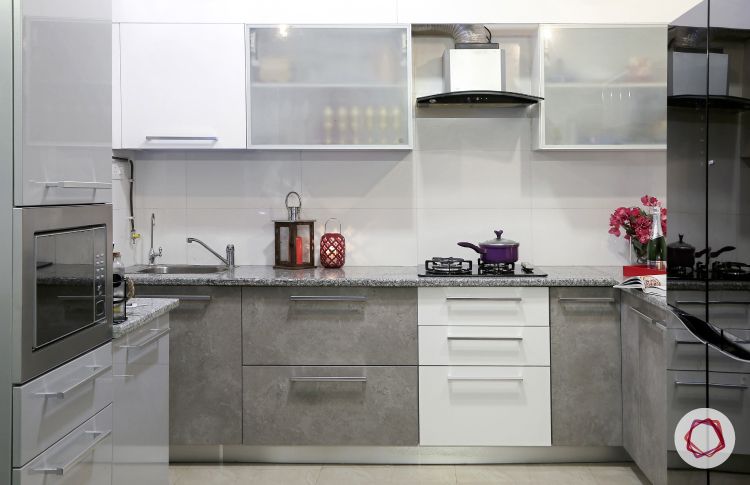
Styled in demure greys and resplendent whites, this kitchen exudes a soothing aura
Kitchens today are shrinking in size and Manpreet knew that the best way to maximize on the small, 80 sq ft raw space was outfitting it with an array of modular parts and seamless appliances.
After a quick brainstorming session with Deepali, a grey and white palette was chosen and this opened up the space nicely. Also, a pair of translucent paneled lift-up cabinets were added on either side of the chimney to keep things visually light.
The cabinets, finished with a mix of glossy membrane and matte, added a chic touch while open shelves gave plenty of opportunity for showing off beautiful cutlery.
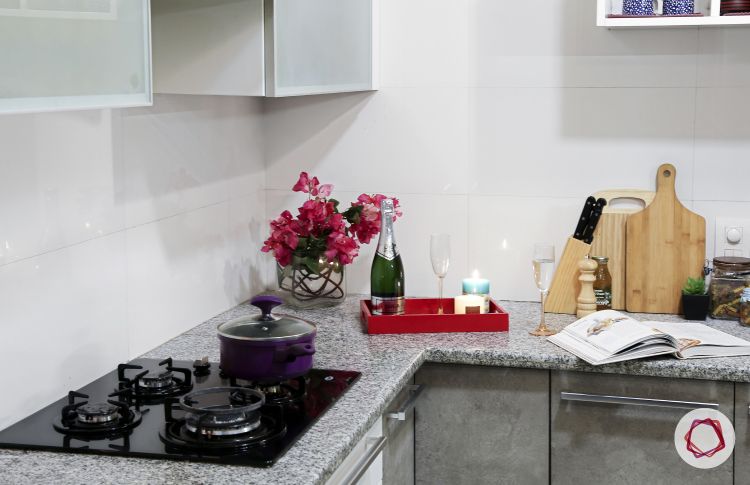
A charming, grainy countertop introduces texture and a busy feel to the kitchen’s preparation areas
Ensuring that the kitchen is easy to clean and maintain, Manpreet chose granite for the countertop and ceramic tiles for the backsplash. A four-burner integrated hob was added so that multiple meals could be cooked simultaneously for the large family.
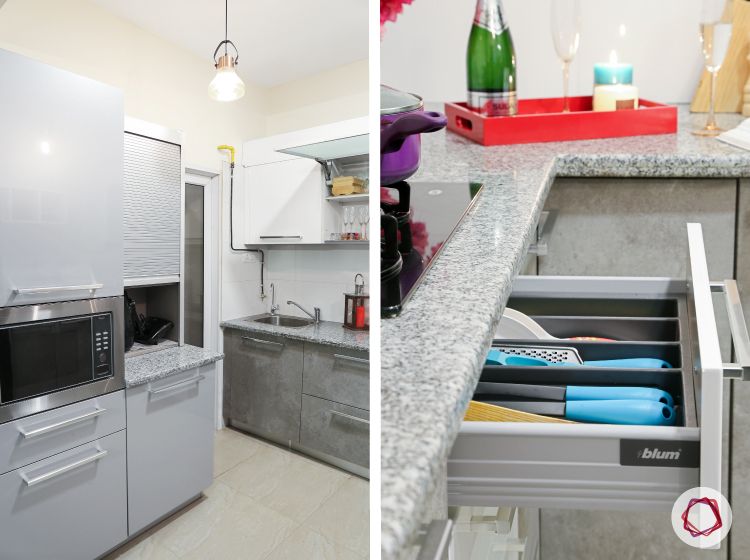
Modular fittings, big and small, ensure that there is plenty of storage space
Deepali especially loves how the built-in microwave oven and fridge blend in as if they were a part of the kitchen, and she says that her guests couldn’t agree more!
Manpreet added several modular fittings such as a cutlery tray and a plate rack within the drawers as well a bottle pull-out unit. There was no space for a pantry, so she added a tall unit with a slot for the microwave. These features ensured that there was enough scope for keeping things organized.
A roll-up shutter was also added to ensure ease of access to regular appliances.
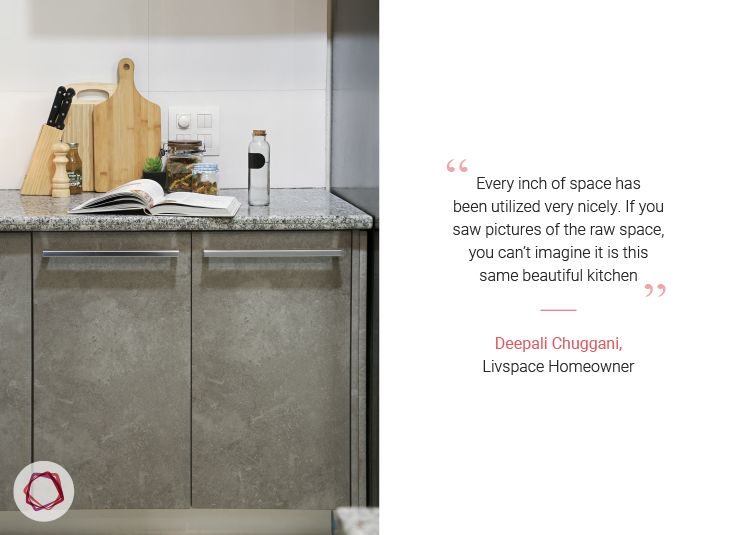
Lower cabinets were given a gorgeous matte, concrete finish and styled with sleek handles
With so many handy features, whipping meals in this kitchen has now become an extremely convenient affair for Deepali as well as her family.
“Deepali was very clear about what she wanted in her kitchen and she loved my designs instantly. It was all a matter of how to mix and match design and functional elements so that she got the most of the small space. I’m glad she loves her new kitchen”
– Manpreet Kaur, Livspace Interior Designer




















