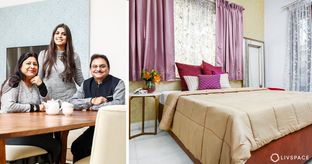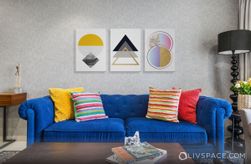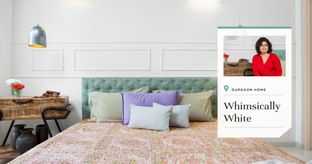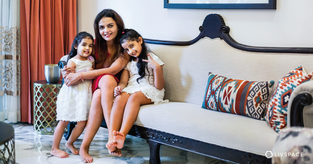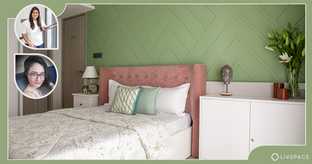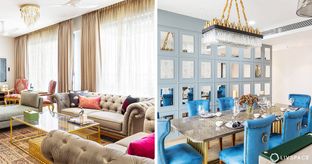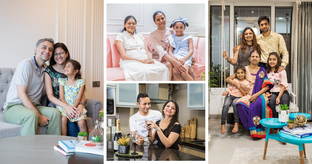Opulence and elegance welcome you with every step you take in this World Crest home!
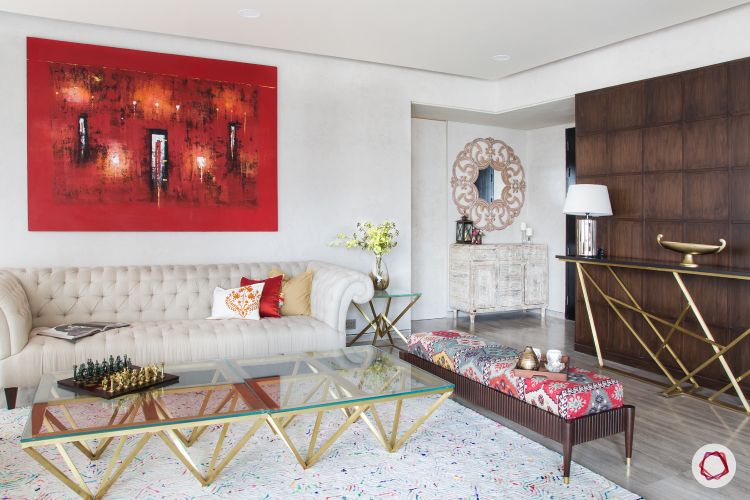
Location: World Crest, Lower Parel, Mumbai
Home Size: 1,450 sq ft approx.
Design team: Interior Designer Pallavi Goel with Project Manager Ravindra Panchal
Livspace service: Full home design
Budget: ₹₹₹₹₹
We are super excited to present to you, this upscale property in Lower Parel, Mumbai, which we had the opportunity to revamp. When our clients approached Livspace, all they wanted was a overhaul of their kitchen. A couple of days later, Livspace designer, Pallavi Goel, along with her designing skills, convinced them to get their entire abode redone and voila, magic happened!
This home is a statement in itself, thanks to the amazing chemistry between Pallavi and the clients. The entire design started coming through brilliantly and each room stood out effortlessly. We love how this home celebrates a fusion of styles and design sensibilities!
A Rustic Welcome
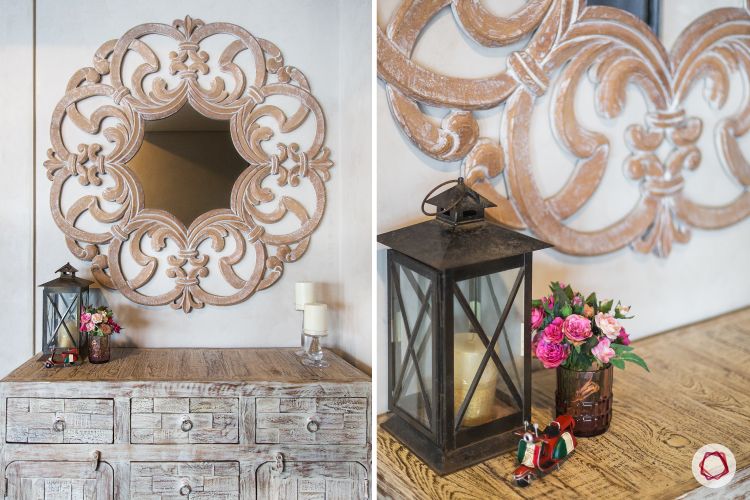
Doesn’t this rustic chest of drawers and the ornate mirror ooze an old world charm? The foyer to this fetching apartment houses this rustic beauty, only to lead you to a house full of surprises! You’ll see.
Livin’ the Life
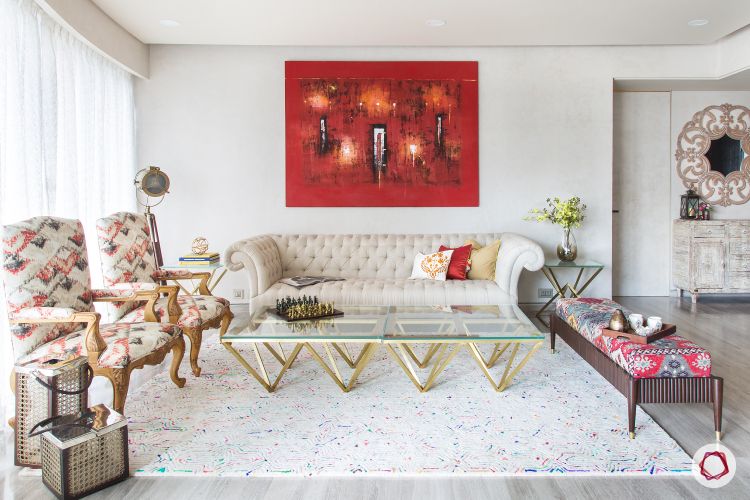
The living room is breathtaking with a view to boot! We love how our designer Pallavi Goel has created this elegant setting fusing different styles, without going overboard. The Victorian accent chairs match the plush upholstered ottoman, while the cream couch adds grace to this space. The red painting adds an element of fire to the room and is the centre point of focus in this room!
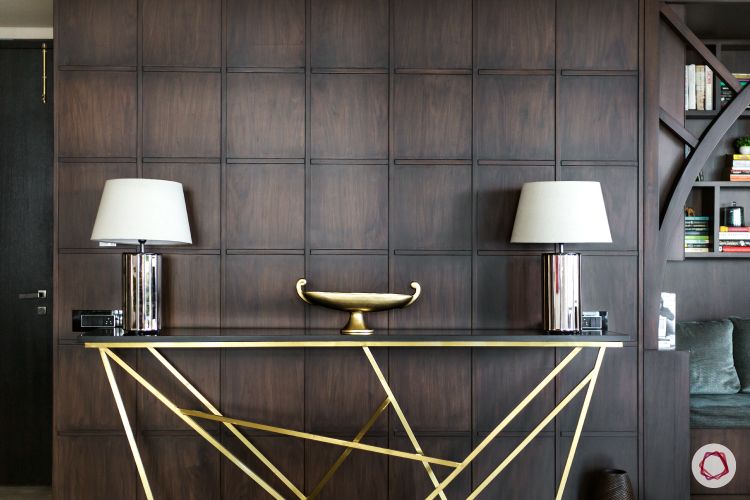
The rustic entry gives way to this uber cool, abstract console table in the foyer. The brass legged table set against the dark wood wall paints such a chic picture! Talk about blending design aesthetics!
Dine in Style
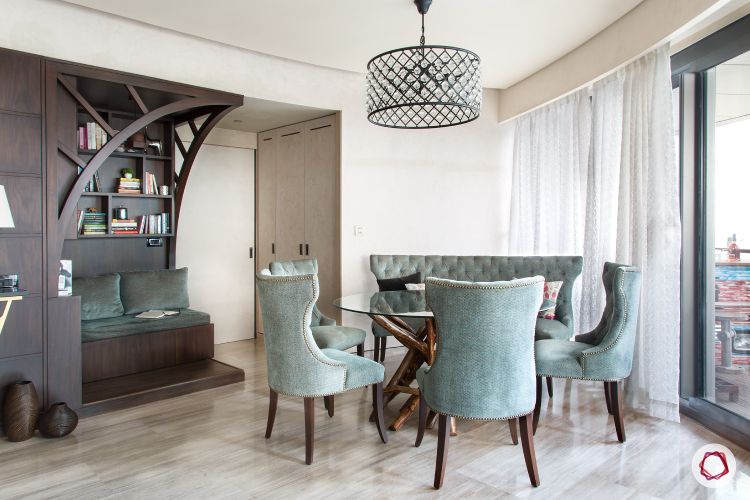
Across the living room you will find the muted dining room with light blue upholstered dining chairs. A sneak peek of the dining table shows a glass top with wooden logs for legs. It exudes a rustic yet modern feel that we personally love. Plenty of natural light seeps in through the arched balcony, that lights up this corner!
For the Bookworms
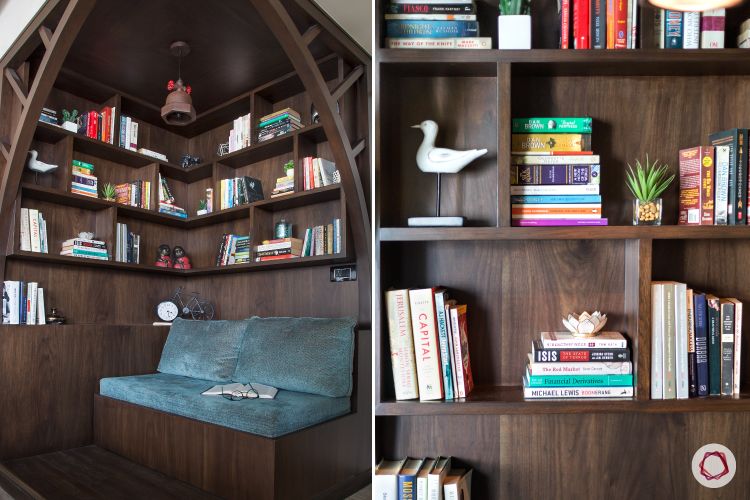
Just the mere sight of this serene corner is enough to kindle the reader in us. Done up entirely in dark walnut wood finish, this library was carved out of the powder room, which wasn’t of much utility to the couple. Pallavi has given them this pretty reading nook that is complete with ample shelves and cozy seating for some me time!

A Statement Bar
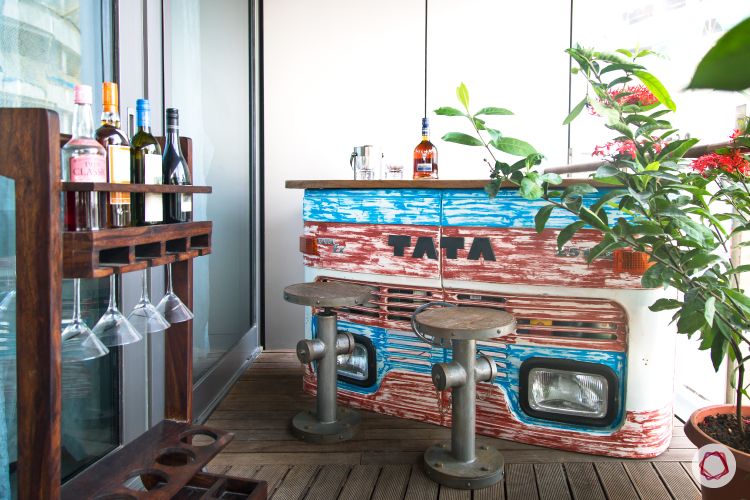
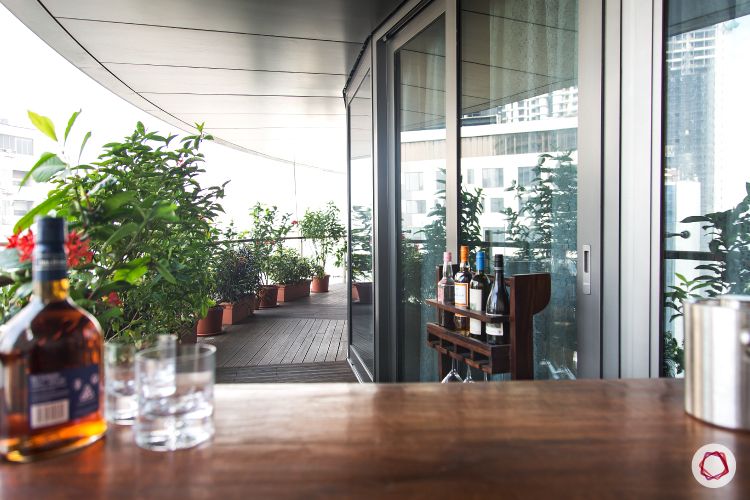
Well, kudos to the couple and Pallavi for having this super quirky installation in their balcony. They converted the front mask of a Tata truck into a bar unit with Pallavi’s help. It’s quirky, unique and customised to stock liquor. We are totally crushing on this, and guess what? The headlights actually work! Get ready for some drinking with a highway kind of experience!
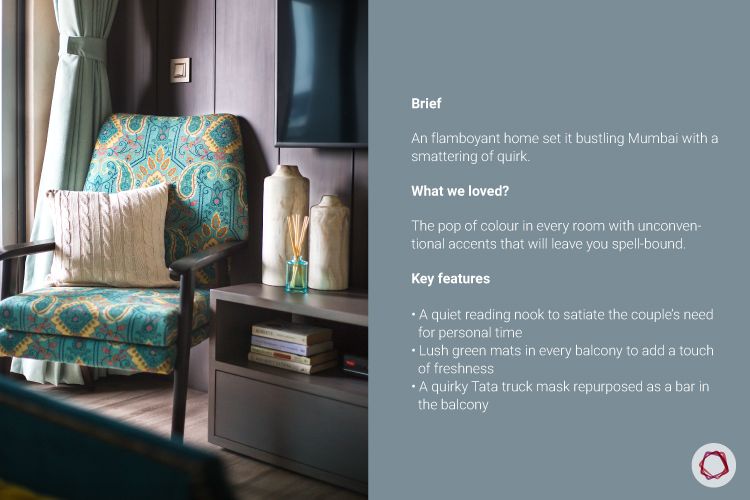
One for the Guests
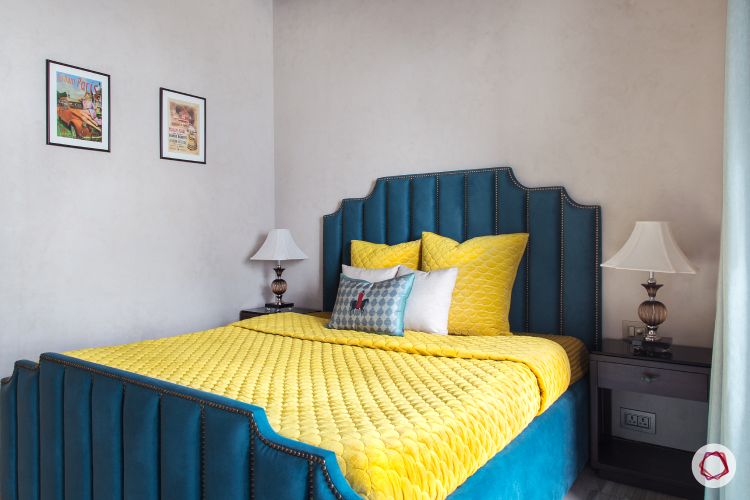
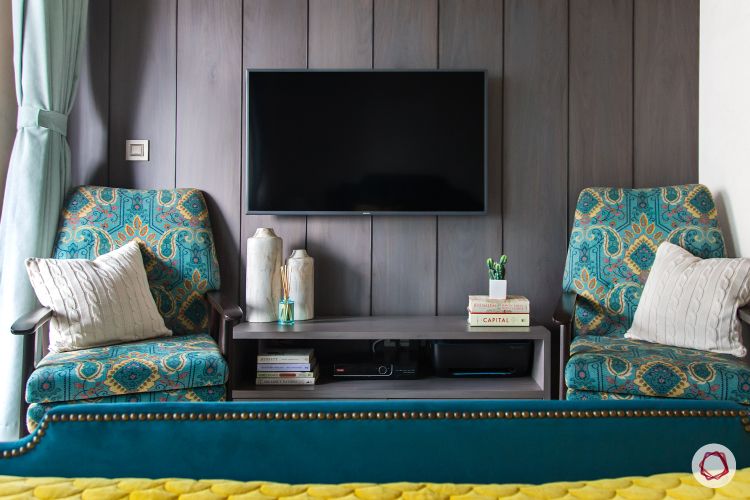
The turquoise blue bed is so inviting, you can just imagine sinking into it. This guest bedroom is used by the couple’s parents when they visit. Keeping the elderly in mind, Pallavi has given them two comfortable and practical accent chairs right across the bed to enjoy their morning read and coffee. They have been given a TV unit for entertainment while they rest in the room.
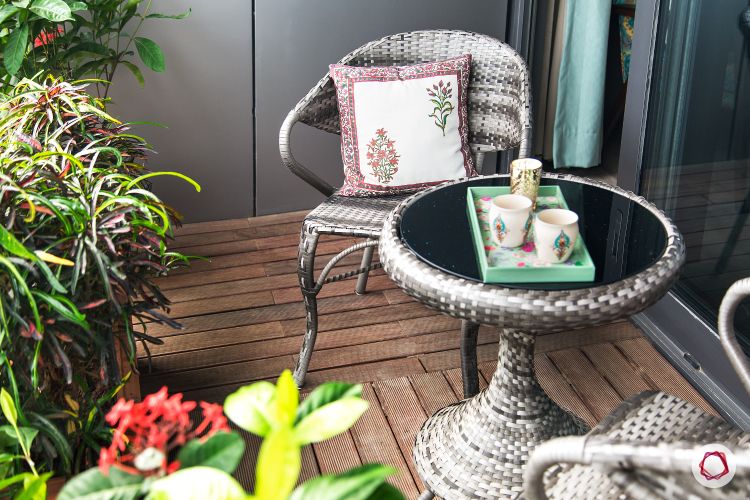
The balcony in the guest bedroom is such a pretty sight that we can hardly take our eyes off it! The rattan chairs and coffee table are durable enough to withstand the Mumbai rains and look stylish at the same time.
A Child’s Paradise
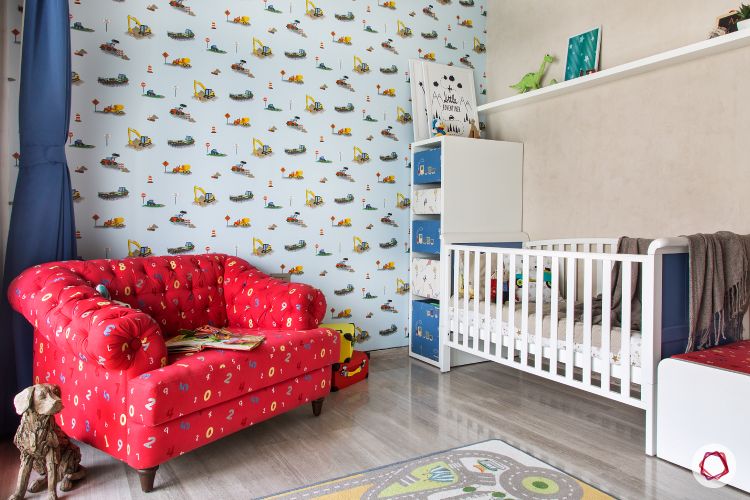
The kids’ room is so dreamy, yet so simple. The highlight is the peppy red couch that is essentially used by the parents when they are reading bedtime stories to their little one. The tall unit beside the cot has drawers with fabric on them and holds all the toys within. Convenient and coordinated, the cot and the tall unit play match. Kids would just love this room!
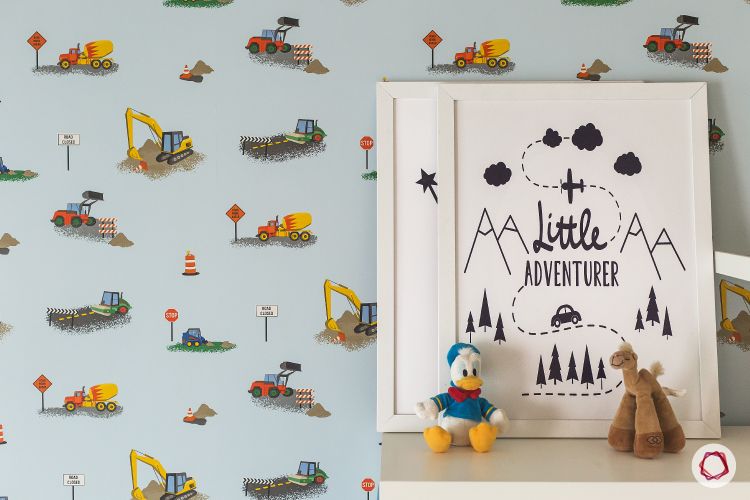
The wallpaper in this room was appropriately selected by the tiny one who has to stay in it. He went for a fun tractor print wallpaper with a light blue background that matches with the rest of the room.
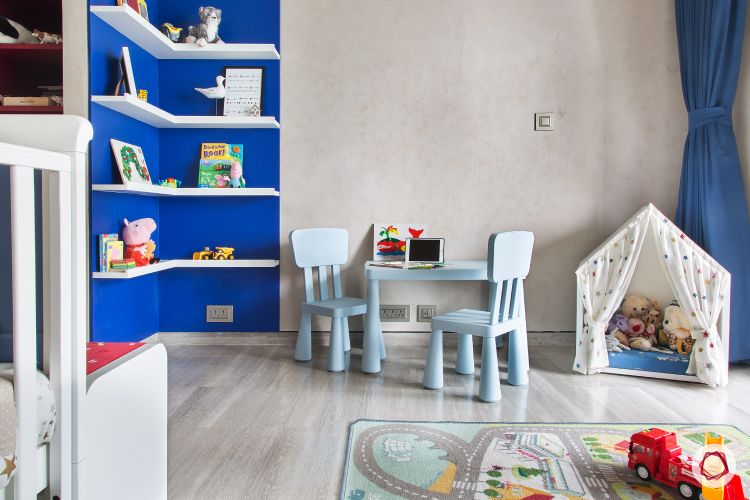
Sitting right across the couch and the cot, is the cutesy study table with chairs in powder blue. This is used by their son, who loves reading. The bright blue corner is the little one’s own little library that has wall mounted ledges that can house all his books! The pretty tent beside the table is what the kid calls, his friend’s home! Who are his friends you ask? Well, all the stuffed toys he owns live inside this little tent.
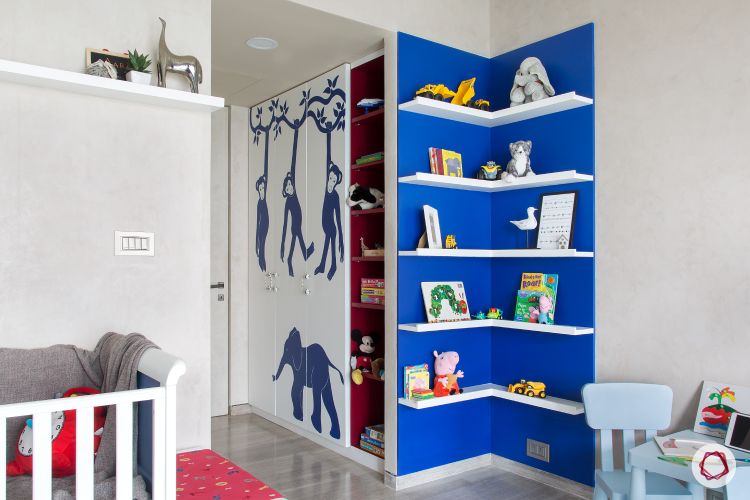
The wardrobe in this room is no ordinary installation. The blue and white theme has been kept in mind while designing this corner of the room as well. The fun figurines on the wardrobe are actually hand painted and come with a lot of storage for all his clothes! The open storage beside it is given for his toys and games.
It’s Play Time
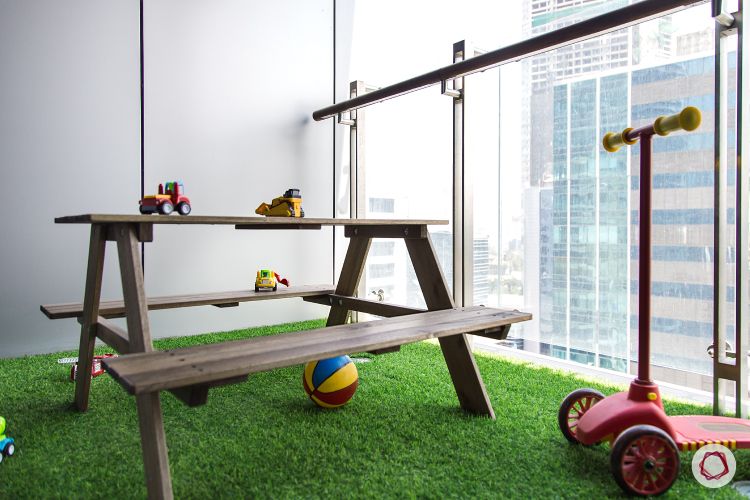
The balcony in the kid’s room is given a breath of fresh air with a fibre grass mat and a picnic bench that is foldable. The couple’s son can enjoy the park-like feel while relaxing with his books and toys here.
The Royal Master Bedroom
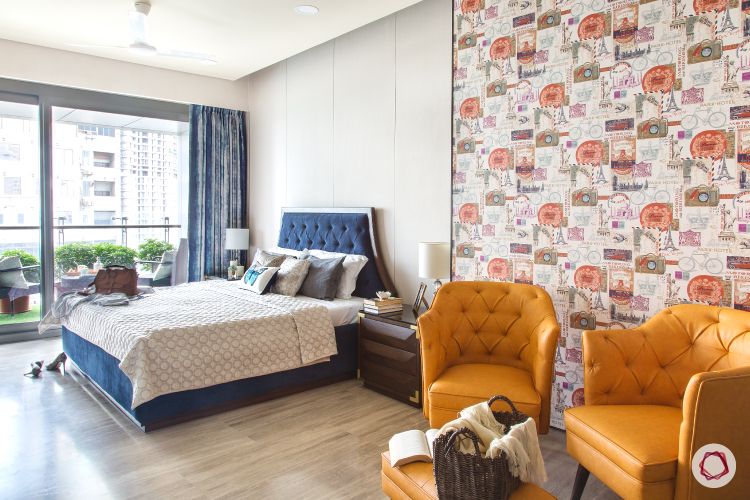
The master bedroom is an amalgamation of elegant and offbeat design aesthetics. On one side, Pallavi has given the couple a rich blue upholstered bed with a cream wall, while on the other side, she has given them a quirky wallpaper with matching accent chairs.
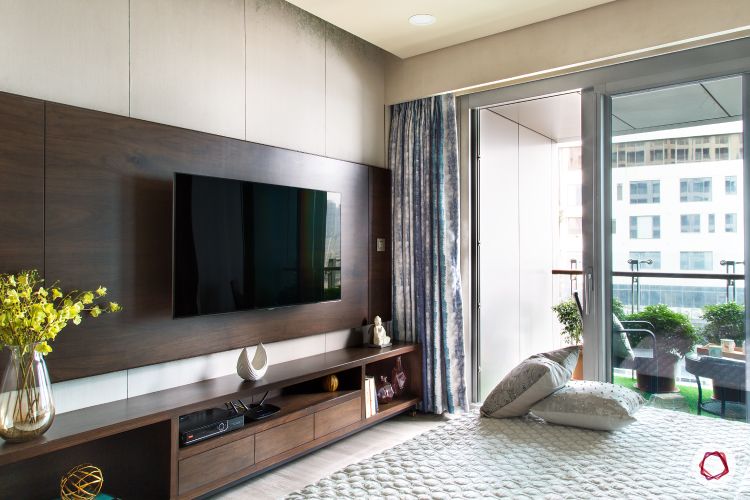
We love how airy this room feels, with all the light seeping in through the balcony. There’s wall-to-wall panelling behind the TV unit which hides the unsightly tangle of wires. The storage for the set-top box and other essentials has been given underneath. This part of the room feels elegant and comfy at the same time!
Stylish Kitchen
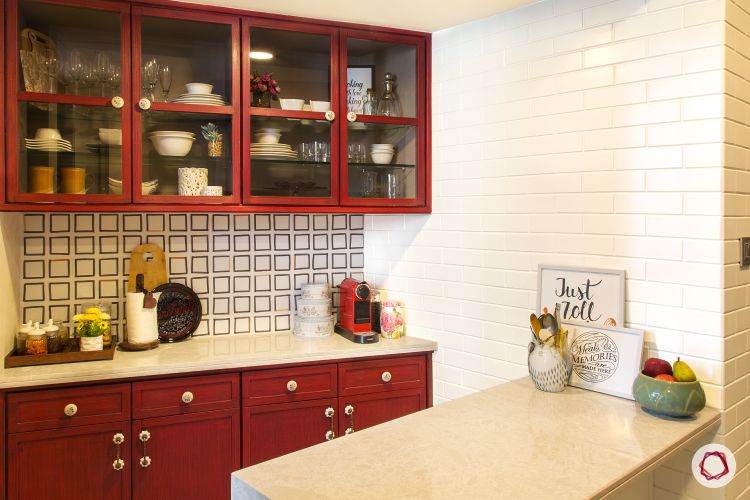
While the kitchen flaunts brick tiles on one side, it sports ravishing red-hued cabinets on the other. Also, the little one can accompany the parents in the kitchen while they cook up a storm, given the breakfast counter that’s been installed.
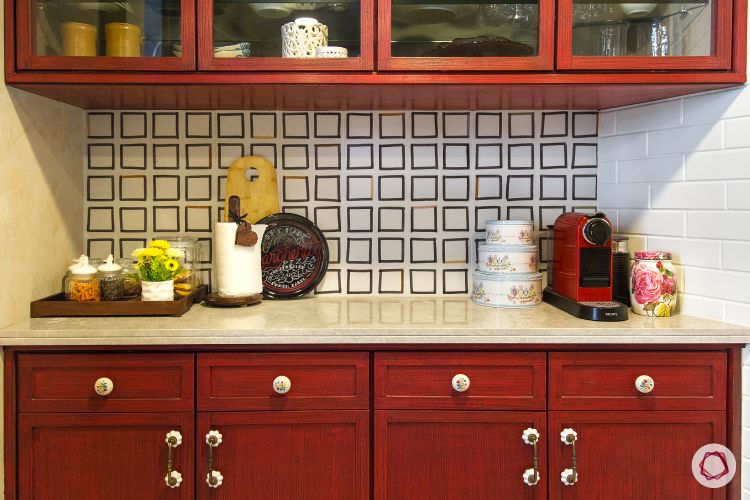
The red cabinets are so spacious that they can hold all the crockery that the couple owns. This area also houses the oven, the coffee maker and other utilities. Additionally, the brick tiles that have a very sketchy feel because of the black outline on them.
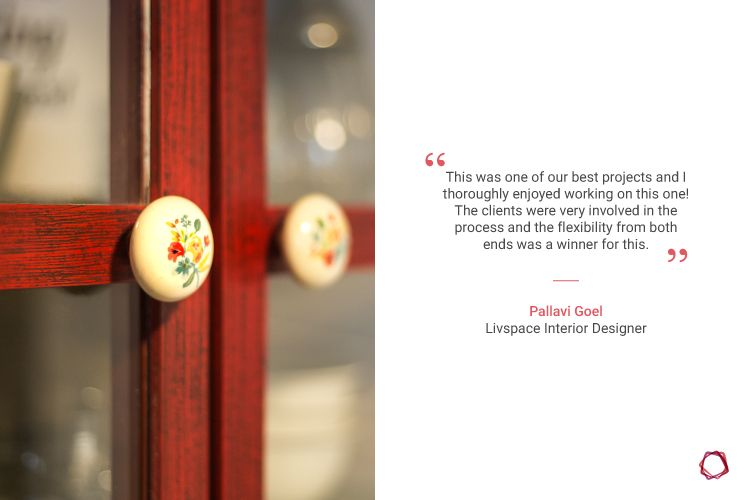
We also have to mention the beautifully hand painted knobs that add so much character to the kitchen. They fit effortlessly into this space!
Also check out this beautiful Mumbai home for more inspiration!
— editor@livspace.com
Disclaimer: All contents of the story are specific to the time of publication. Mentions of costs, budget, materials, finishes, and products from the Livspace catalogue can vary with reference to current rates. Please get in touch with a designer for more details on pricing and availability.




















