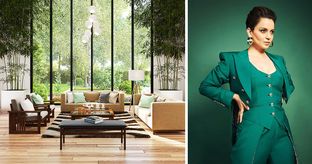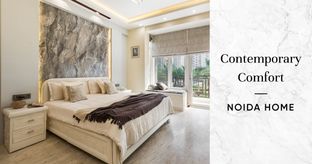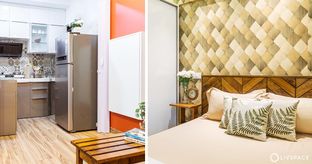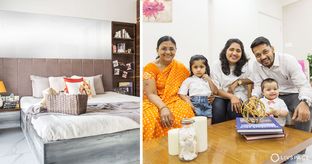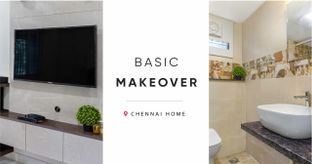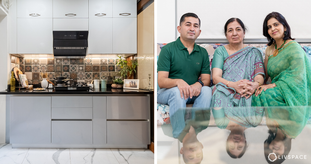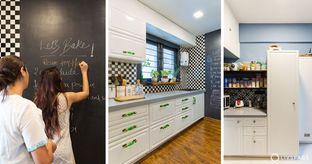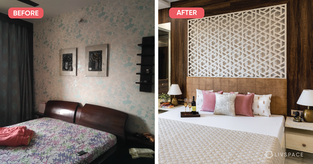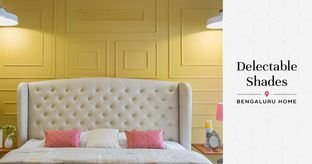Interior design company in Mumbai, Livspace, defines elegance for this home!

Who livs here: Anoop Roongta with his wife Sangeeta, their son Rahul and daughter-in-law Satya
Location: 101 Emca Sadan, opp Ravindra Natya Mandir, Prabhadevi
Size of home: 2BHK spanning 750 sq feet
Design team: Interior designer Manali Sakpal with Project Manager Mushir Shaikh
Livspace service: Full home design
Budget: ₹₹₹₹₹
The Roongta family couldn’t wait to shift back into their home of 25 years from temporarily rented apartments. But before that, they had a major concern – the home needed extensive renovation. When they were searching for a suitable interior design company in Mumbai, they came across Livspace and our Experience Center at Lower Parel. Our designer Manali Sakpal took on the challenge of giving this beloved home a complete makeover.
From vitrified tiles for the flooring to new window grills in keeping with the mood of each room, this 2BHK flat in Mumbai has a fresh new look with extensive civil changes. Join us on a tour of this warm and soothing home!
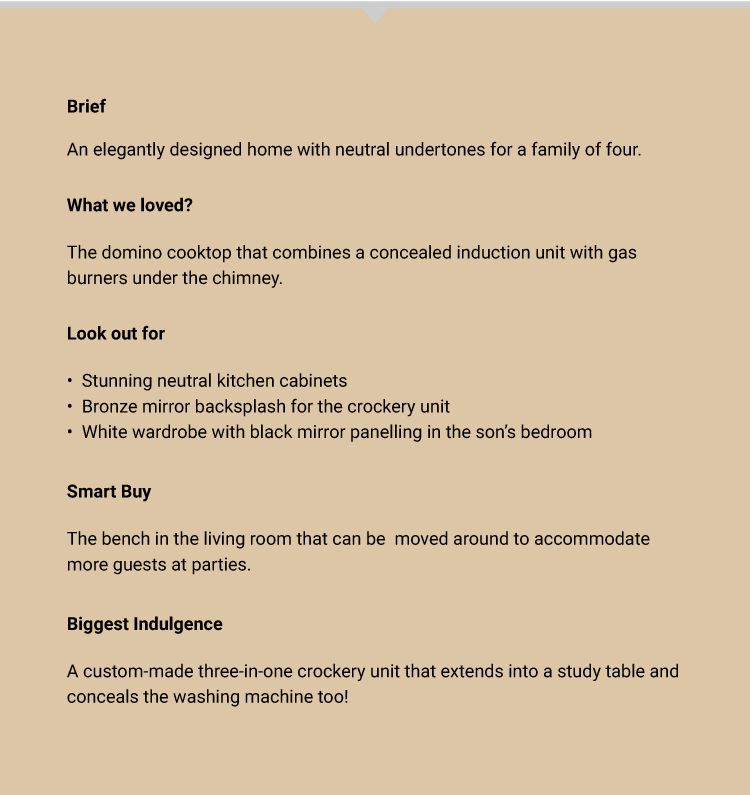
A space to meet and greet
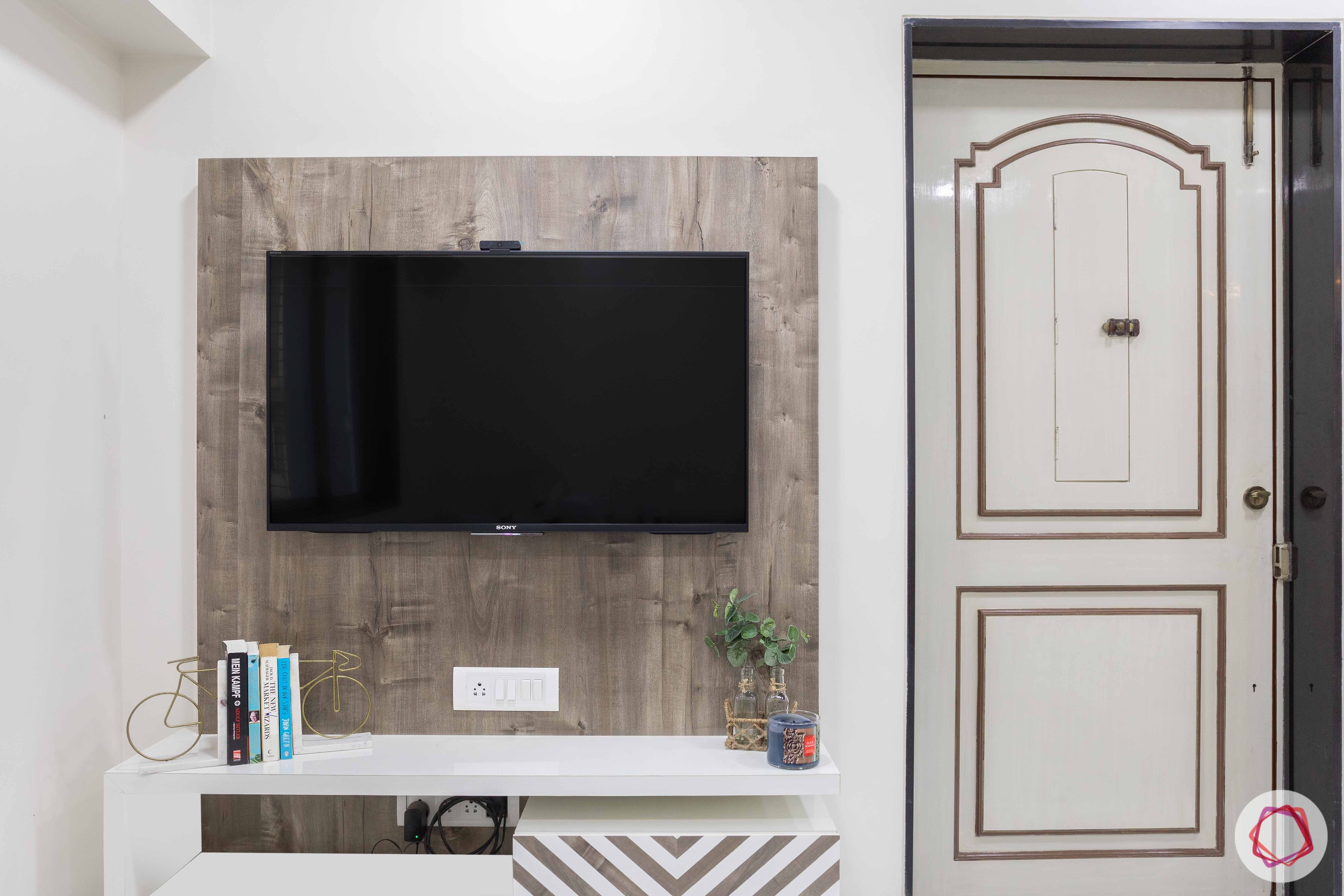
Of whites and nudes 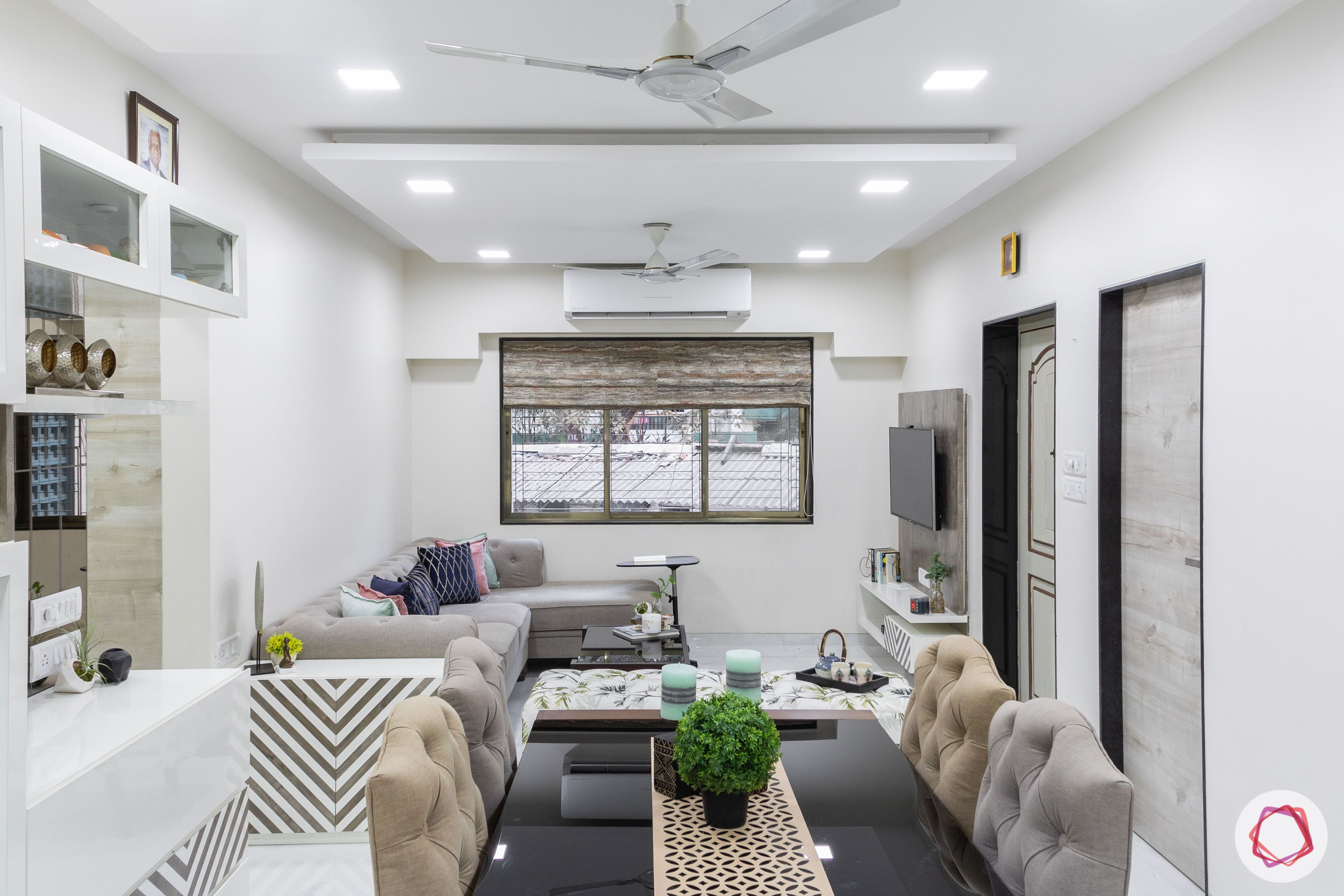
Subtly demarcating spaces 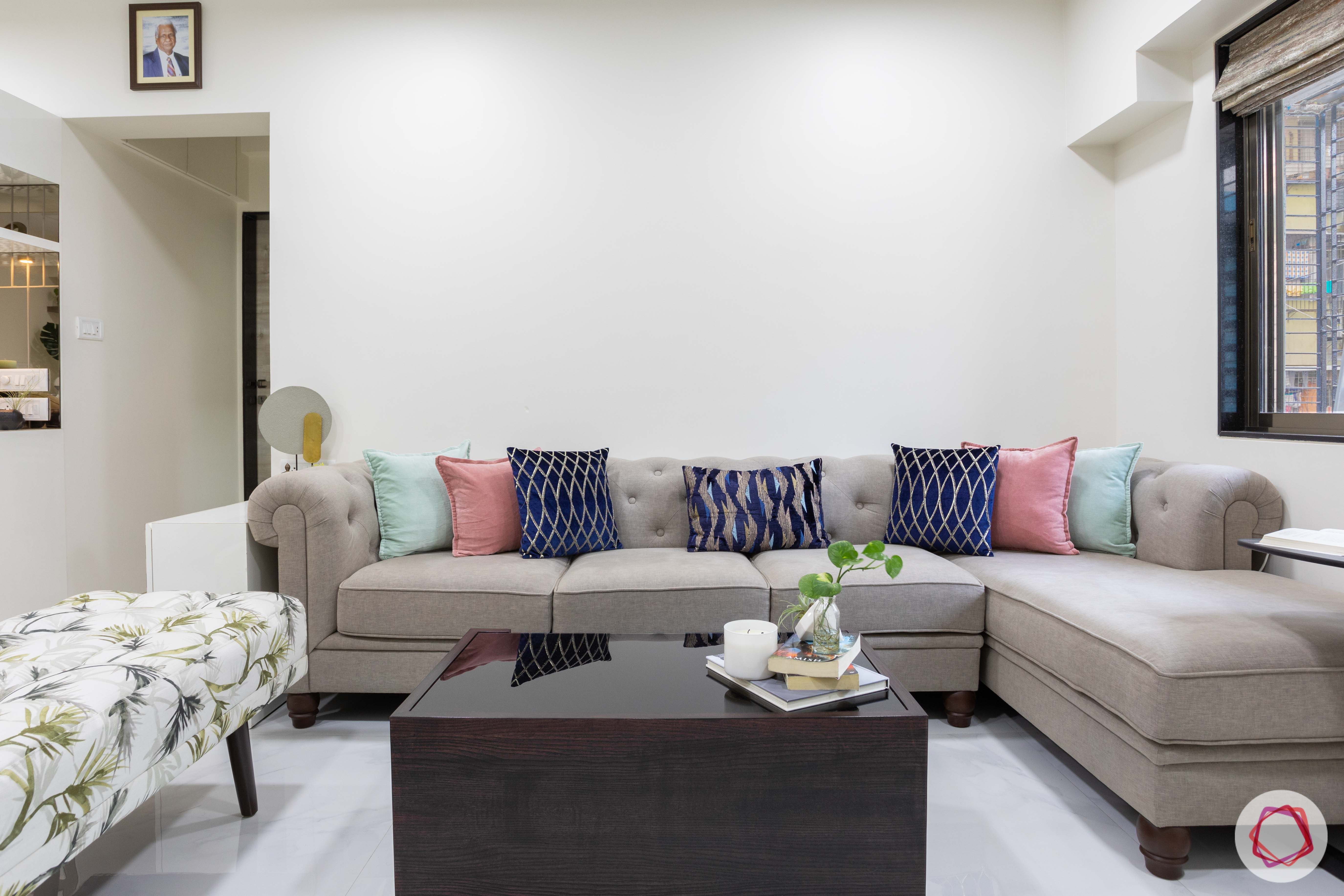
Welcome home
The Roongtas were clear in their choice of a nude colour pallette that looked sophisticated yet timeless for their home. Since they love entertaining, Manali suggested an L-shaped sofa from the Livspace catalogue. In addition, the bench can seat more guests and also be moved to the dining room with minimal effort.
The custom-made TV unit in nude and white uses the same zigzag pattern seen across the living and dining room. The simple yet striking unit draws attention effortlessly while remaining classy.
Manali has provided ample concealed storage space in the false ceiling of the room. While the lighting in this home is understated, it ensures that the 2BHK flat in Mumbai continues looking large and airy.
“Our designer had amazing foresight and was an expert in understanding as well as fulfilling our requirements. Our home was renovated from scratch in a record time of three months. Thanks to Livspace, we had a fantastic experience!”
– Anoop and Sangeeta Roongta, Livspace Homeowners
Cosy Dining
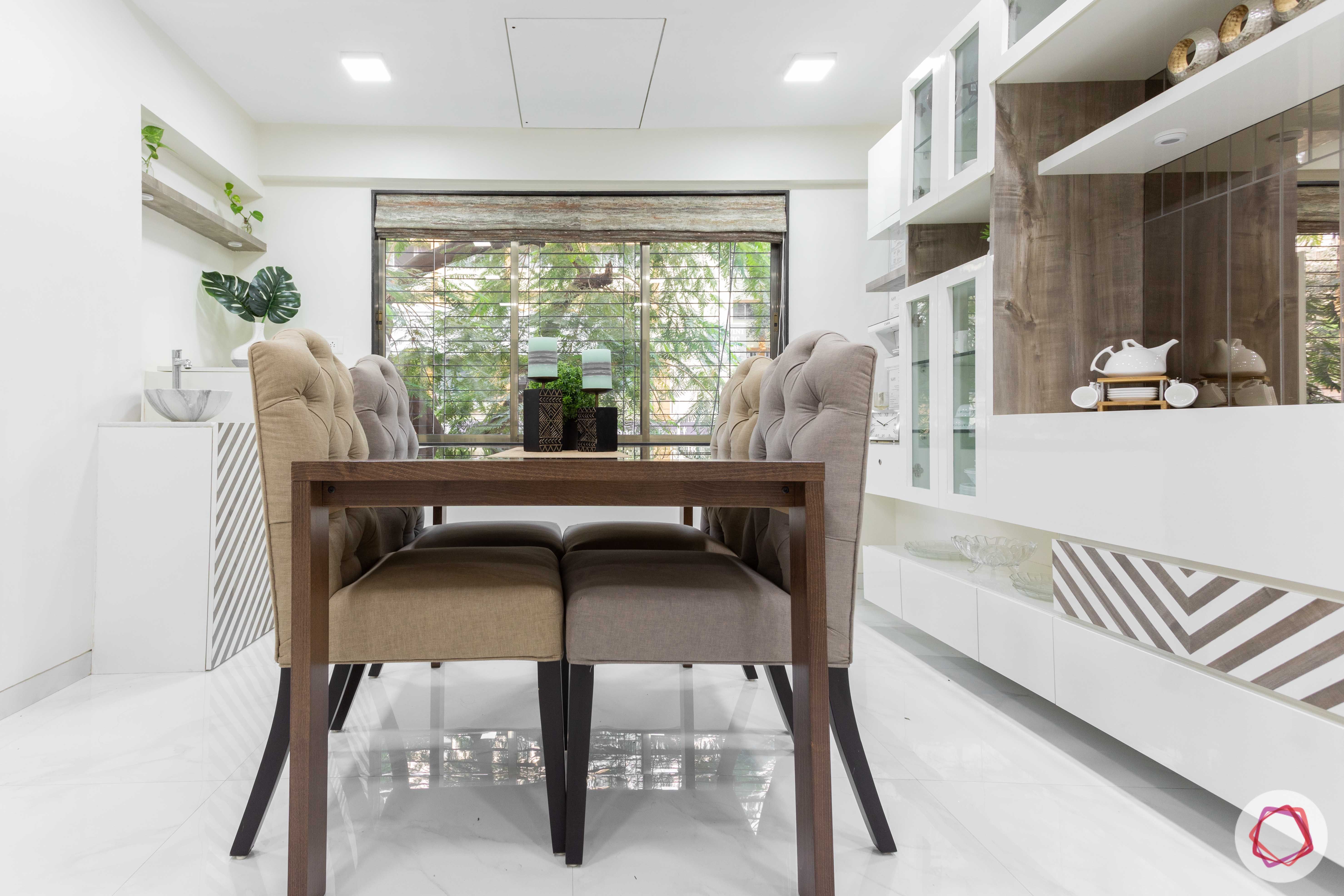
Of food and good times 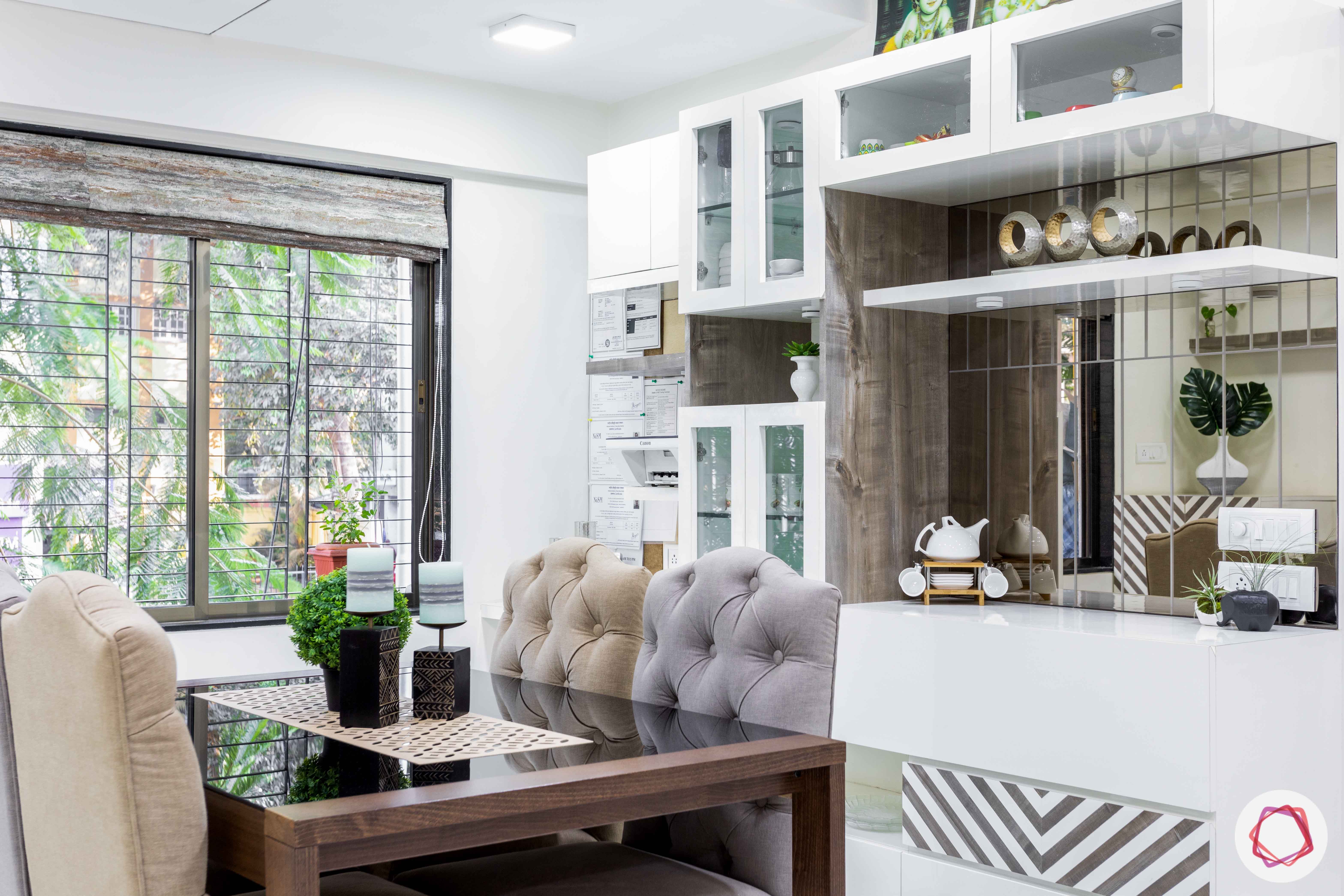
Mirrors and more 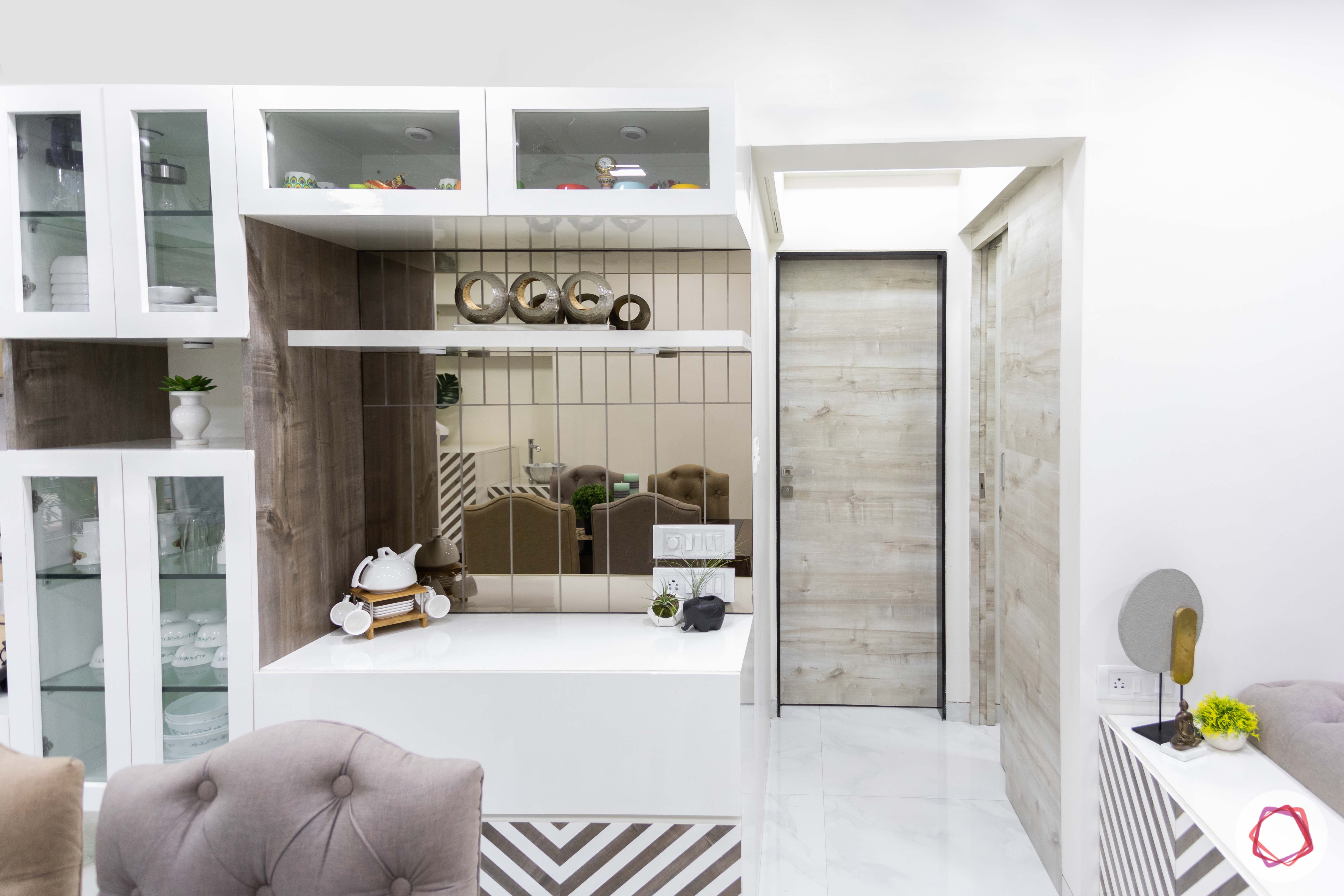
Swanky crockery unit
The dining area boasts of an adjustable four-seater table that can be expanded to accommodate six people. Continuing with the white and nude colour pallette, the star of this dining area is the three-in-one cabinet. In the center, it houses a custom-made crockery unit fit to show off Sangeeta’s extensive collection of tableware. Moreover, the corner extends into a study table for Anoop, who works from home and requires a variety of certificates on display for quick and easy access. And lastly, the unit extends into a serving counter.
A backsplash of bronze-coloured mirrors spices up the multi-functional unit, and adds a hint of sparkle to this home. Additionally, a concealed box unit in the corner houses the washing machine without compromising on the aesthetics.
Neutrals reign in the kitchen
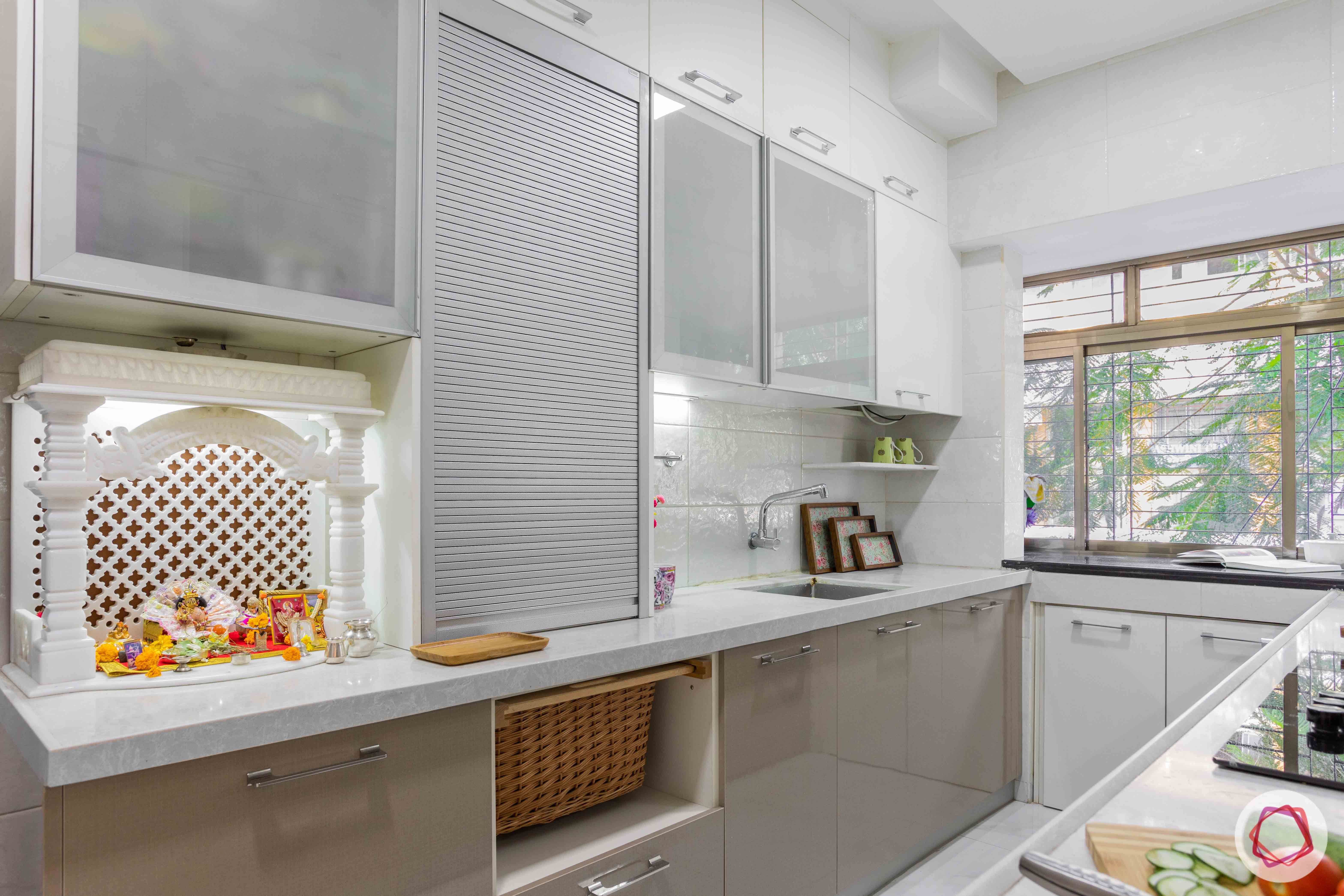
A corner for prayer 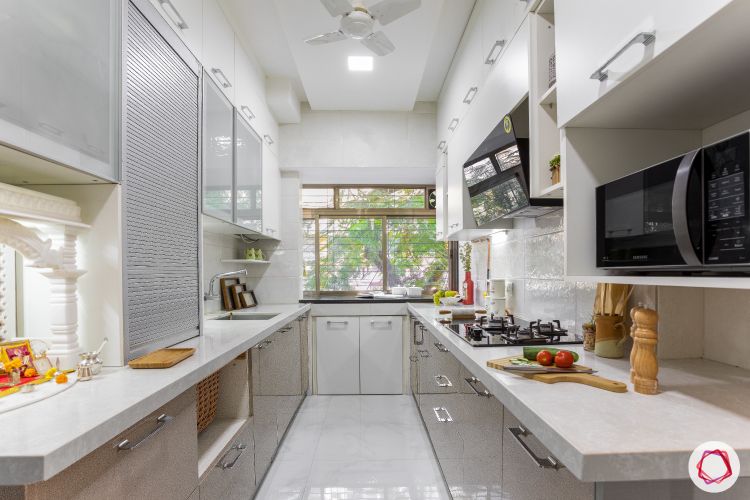
Compact and efficient 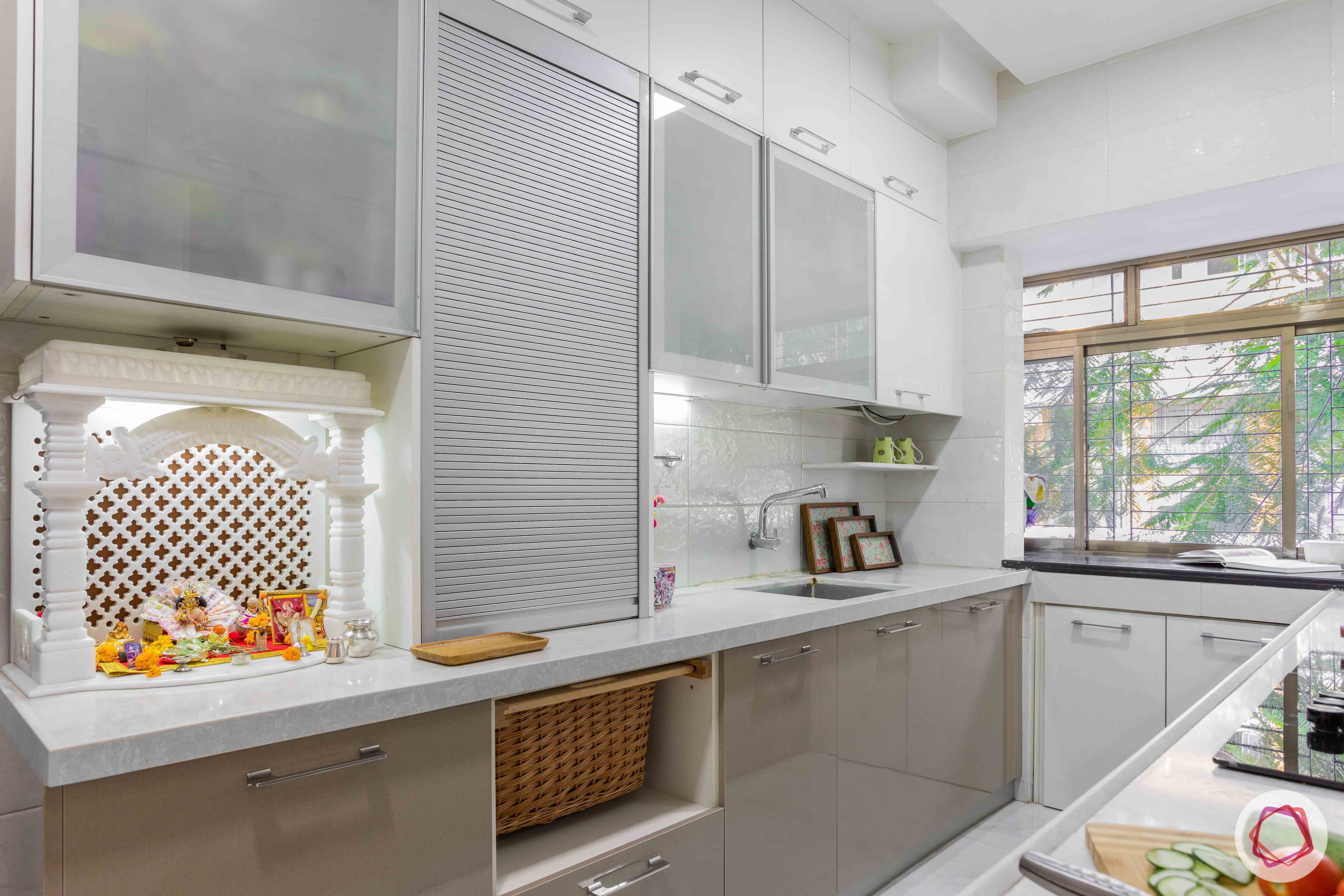
Ample storage space 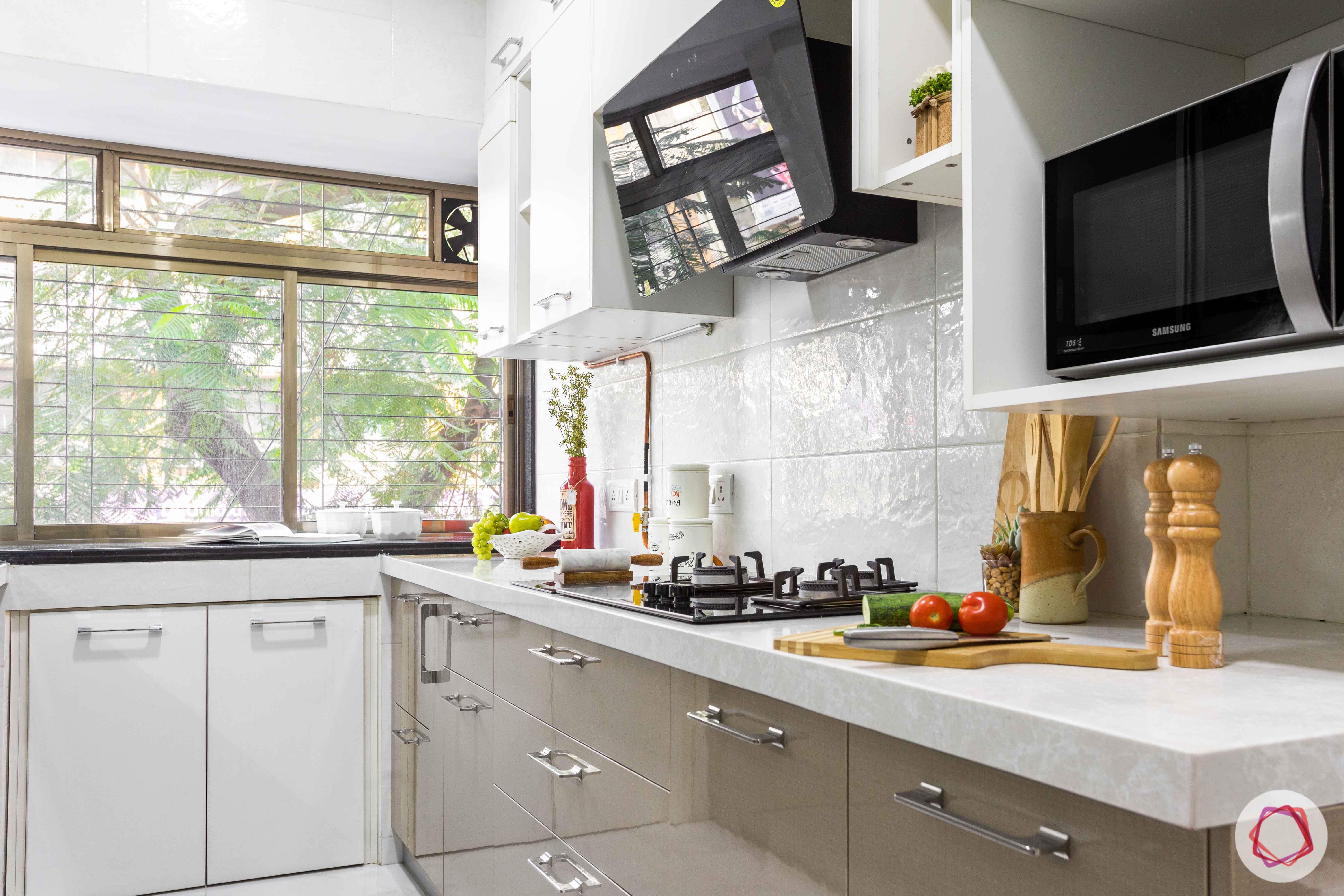
Stories of food 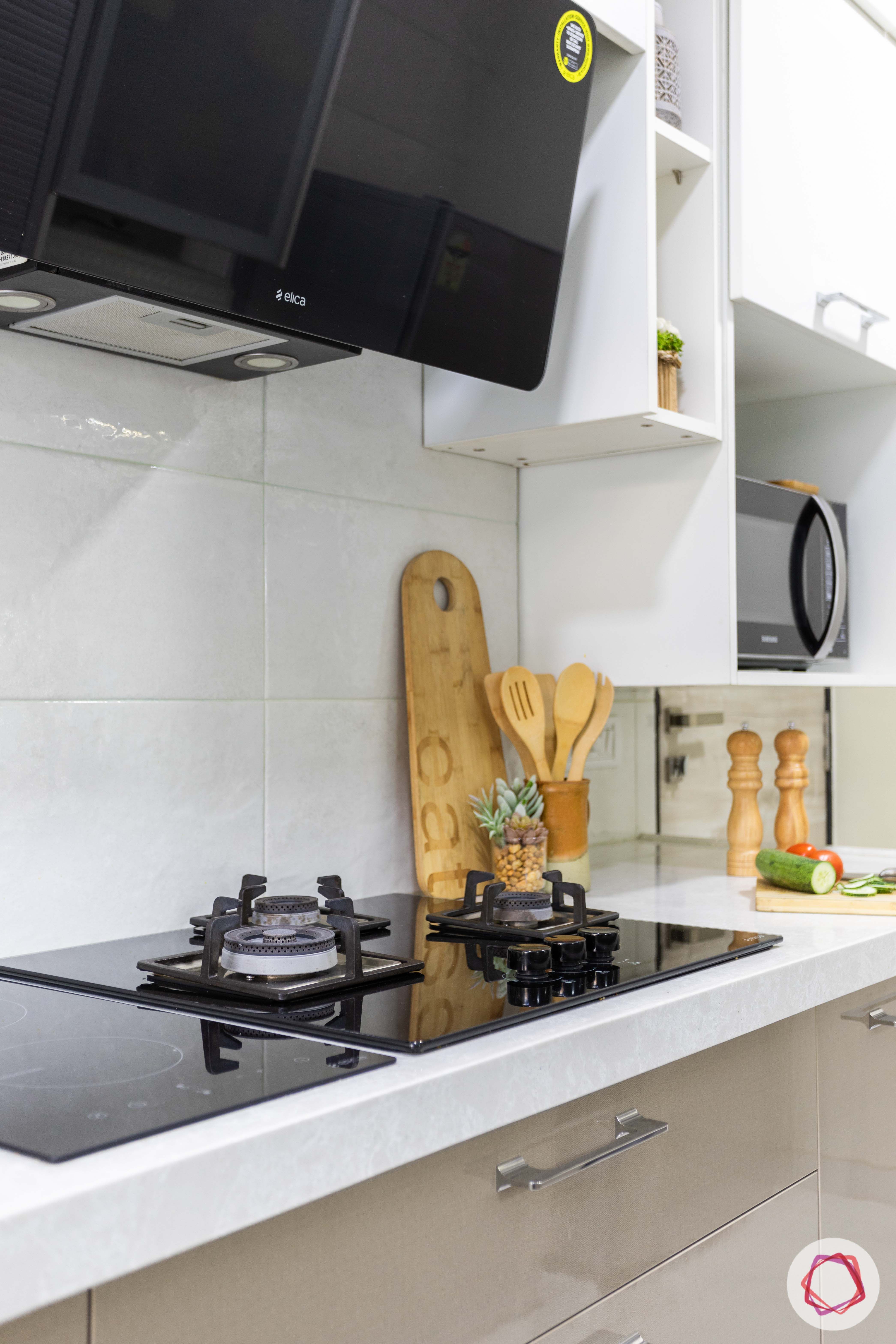
Optimising cooking 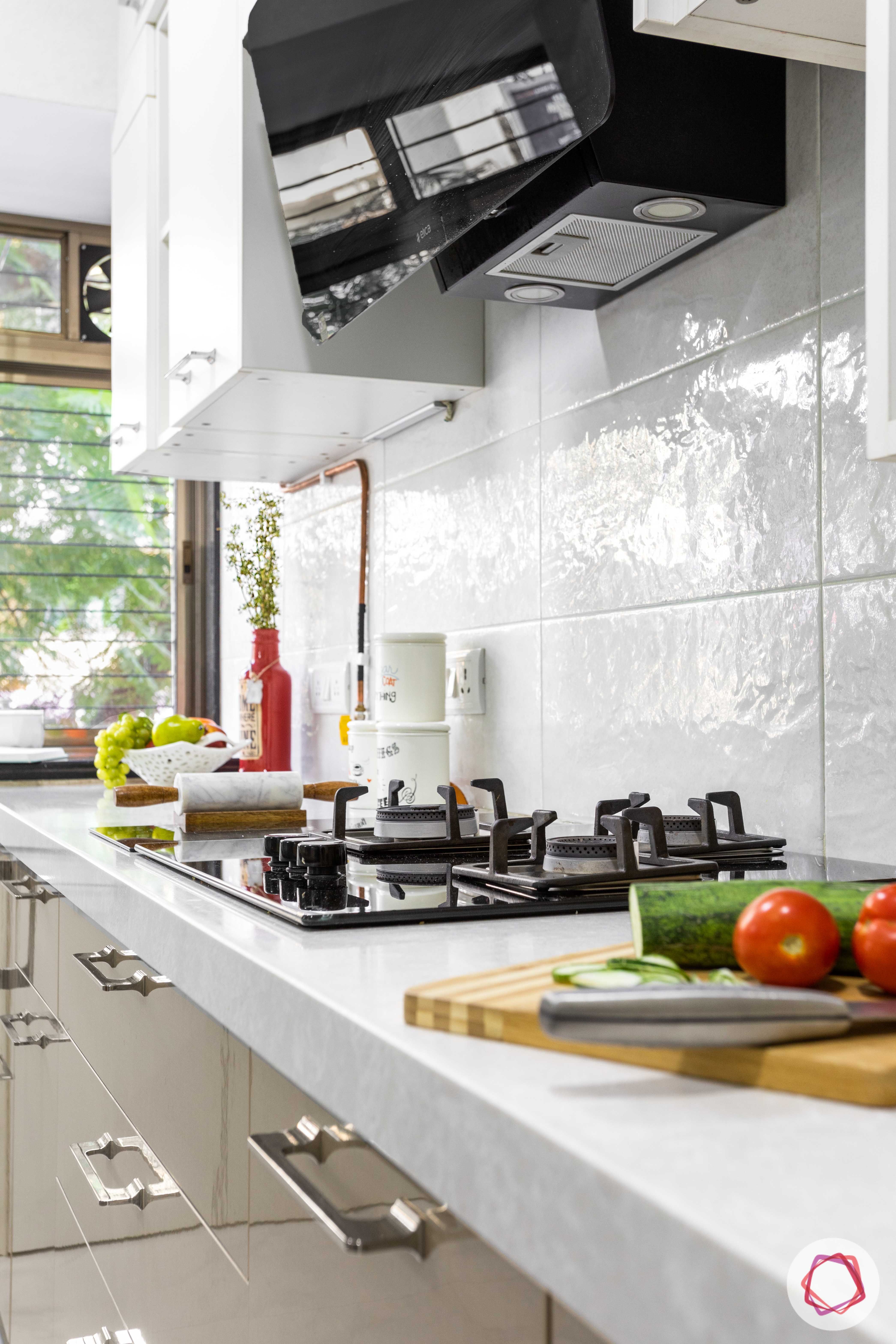
Beside the window
Sangeeta Roongta was very specific about her kitchen expectations. So Manali suggested dismantling the old kitchen and starting from scratch to create a fresh modular kitchen. The resulting U-shaped kitchen was planned to house her collection of cooking accessories while looking seamless.
The white marble mandir that stands at the entrance of this Livspace kitchen blends in with its overall appearance. The nude colour palette of the kitchen keeps the cooking area feeling open and airy.
The kitchen stands out with its domino hob that houses a concealed induction cooktop and gas burners under a large chimney. This hob style facilitates Indian cooking by allowing multiple dishes to be prepared simultaneously. Both the base and wall cabinets have laminate finish, while some wall cabinets in the middle have frosted glass shutters.

Metallic hues for the bedroom
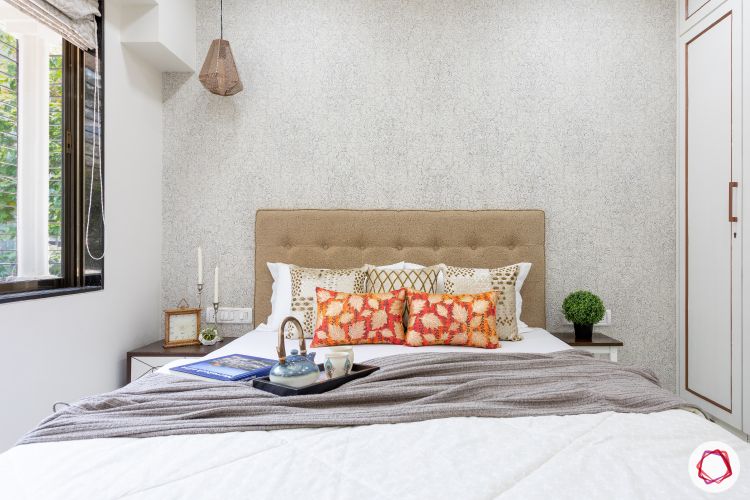
All things graceful 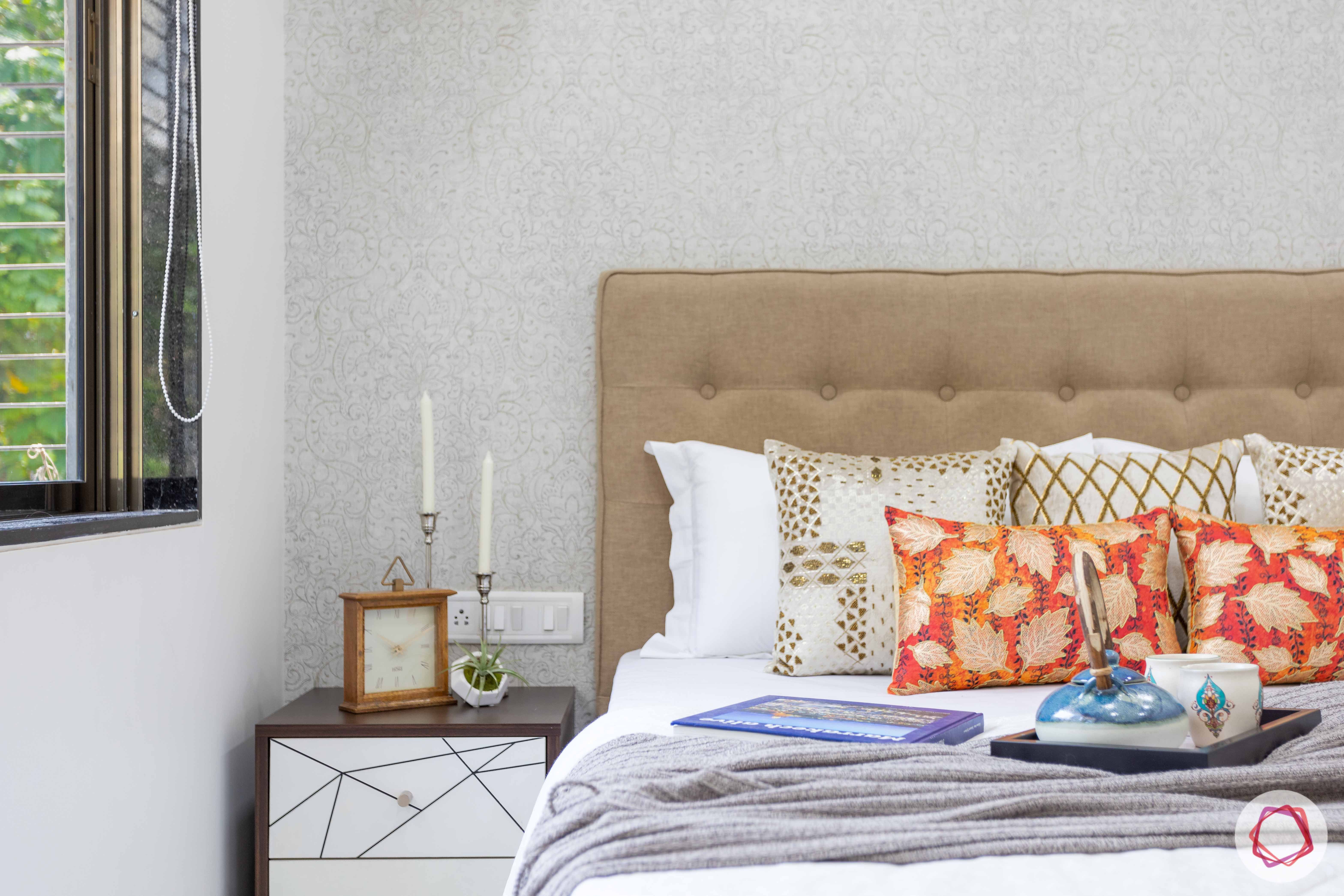
Classy and understated 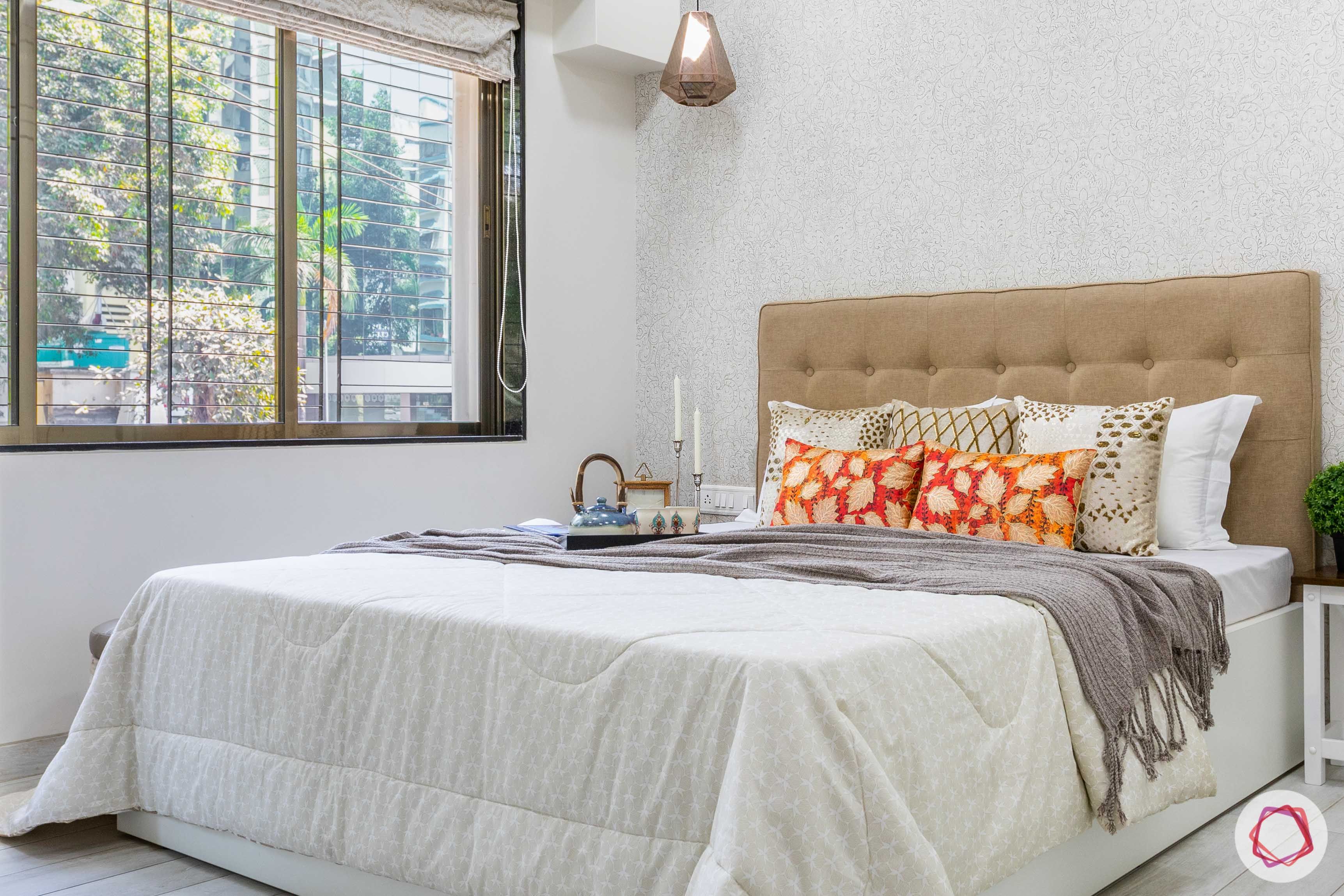
Peeking into the bedroom 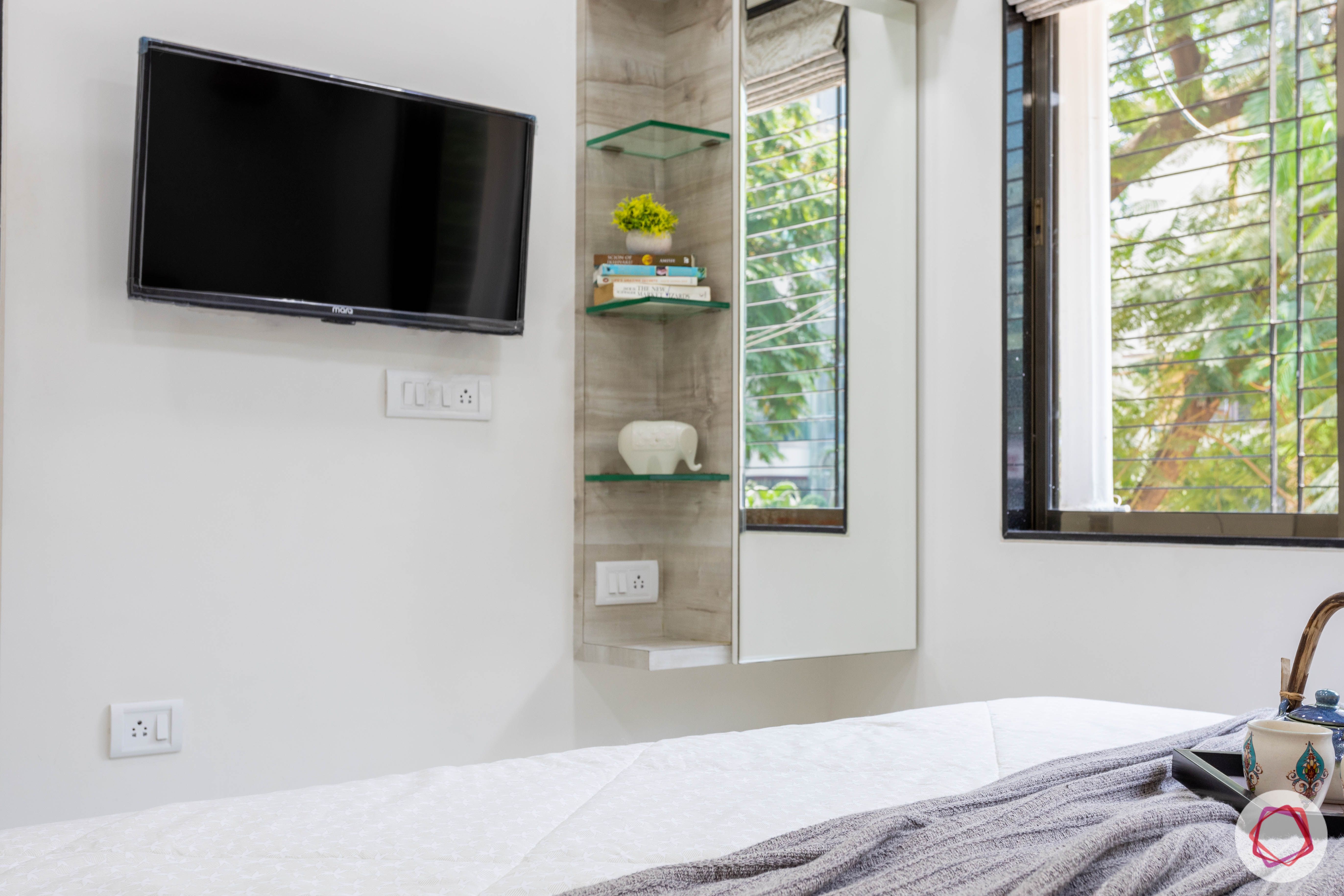
Display corners 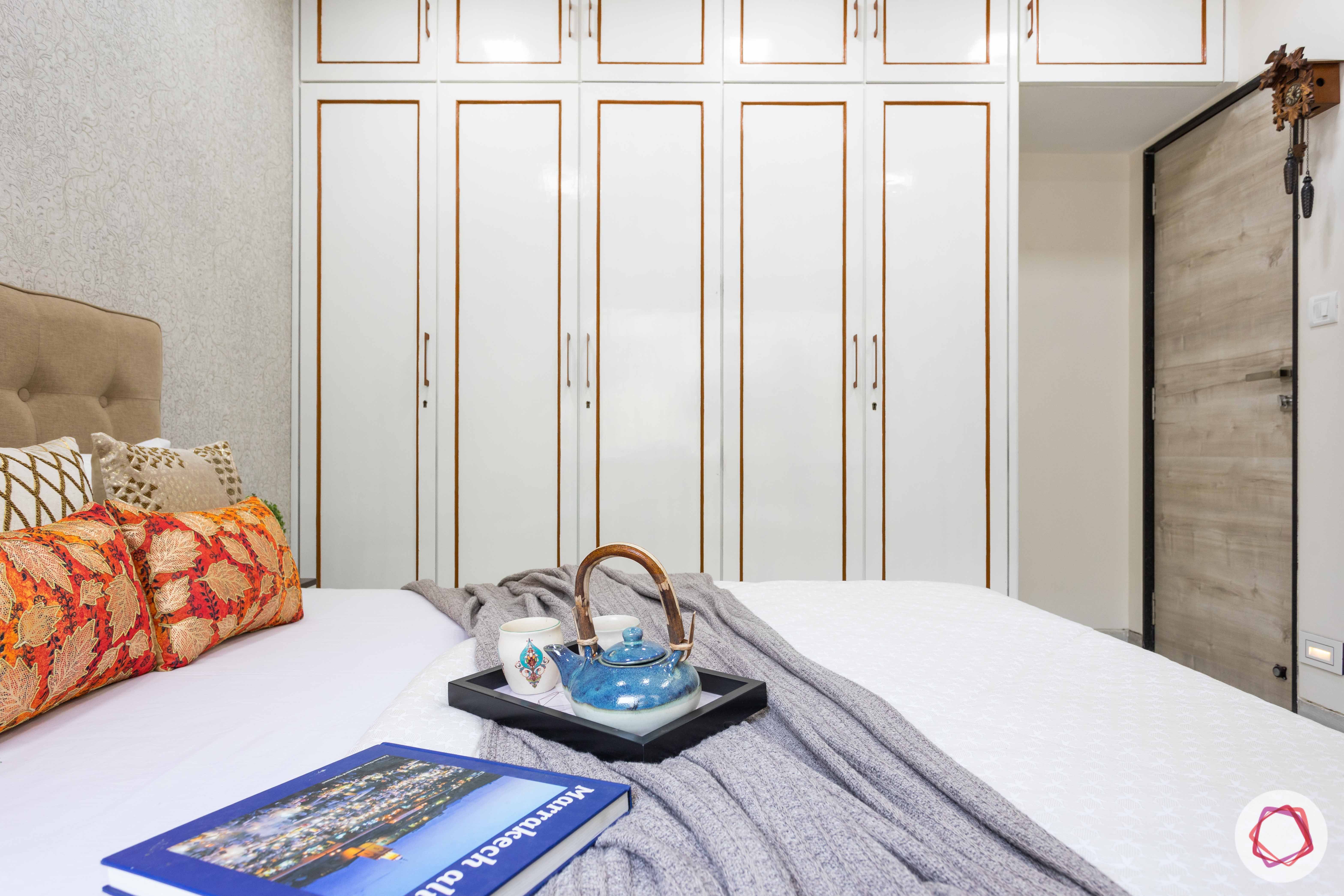
White and glam
When Anoop and Sangeeta sought a sophisticated yet understated look for their bedroom, Manali presented them with one that ticked all the boxes! This bedroom in metallic tones features a silver wallpaper and a golden headboard. The hydraulic bed adds to the storage options in this compact home.
The Roongtas’ existing solid wood wardrobe was also refurbished to give it a completely new look. The use of white veneer and polish was considered apt for the wardrobe. In addition, groovy golden details made it perfect for the bedroom!
Persian-inspired bathroom
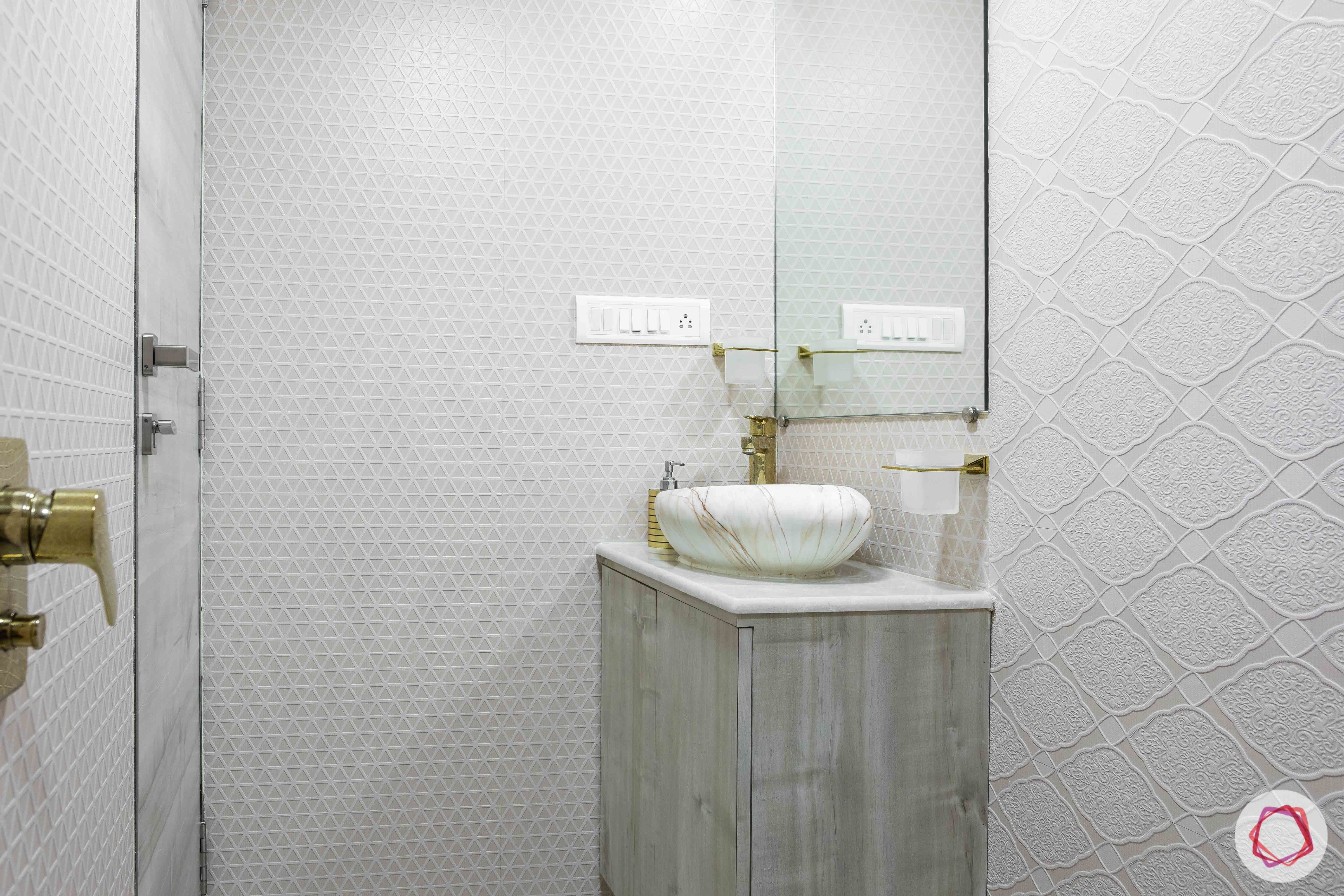
Sophisticated bathroom 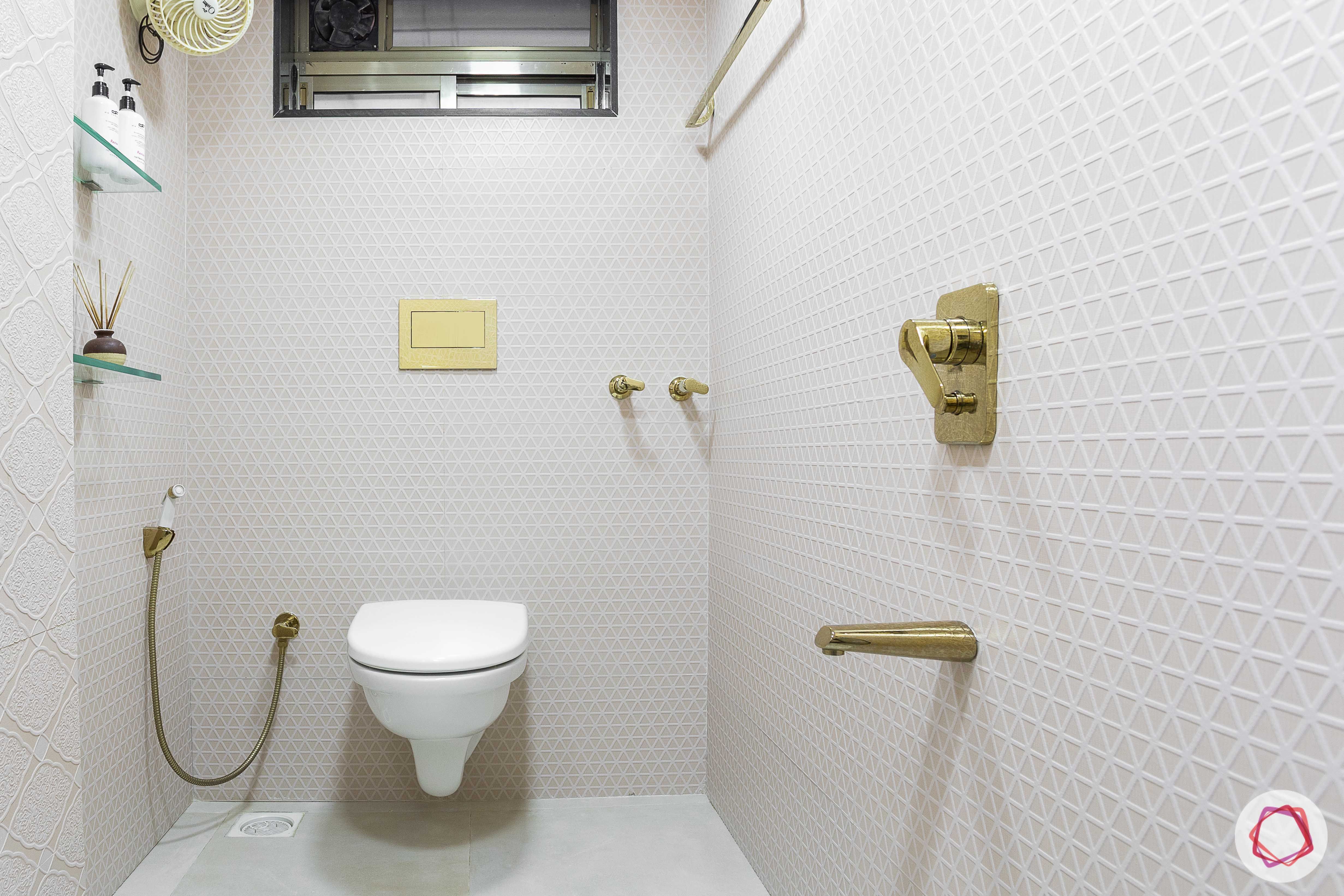
White and bright
Mimicking the bedroom colours, the bathroom attached to the master bedroom has golden bathroom accessories. Moreover, vitrified tiles in mosaic provide a sophisticated Persian air to the bathroom that complements the suave colours used in the bedroom.
A dash of vibrancy
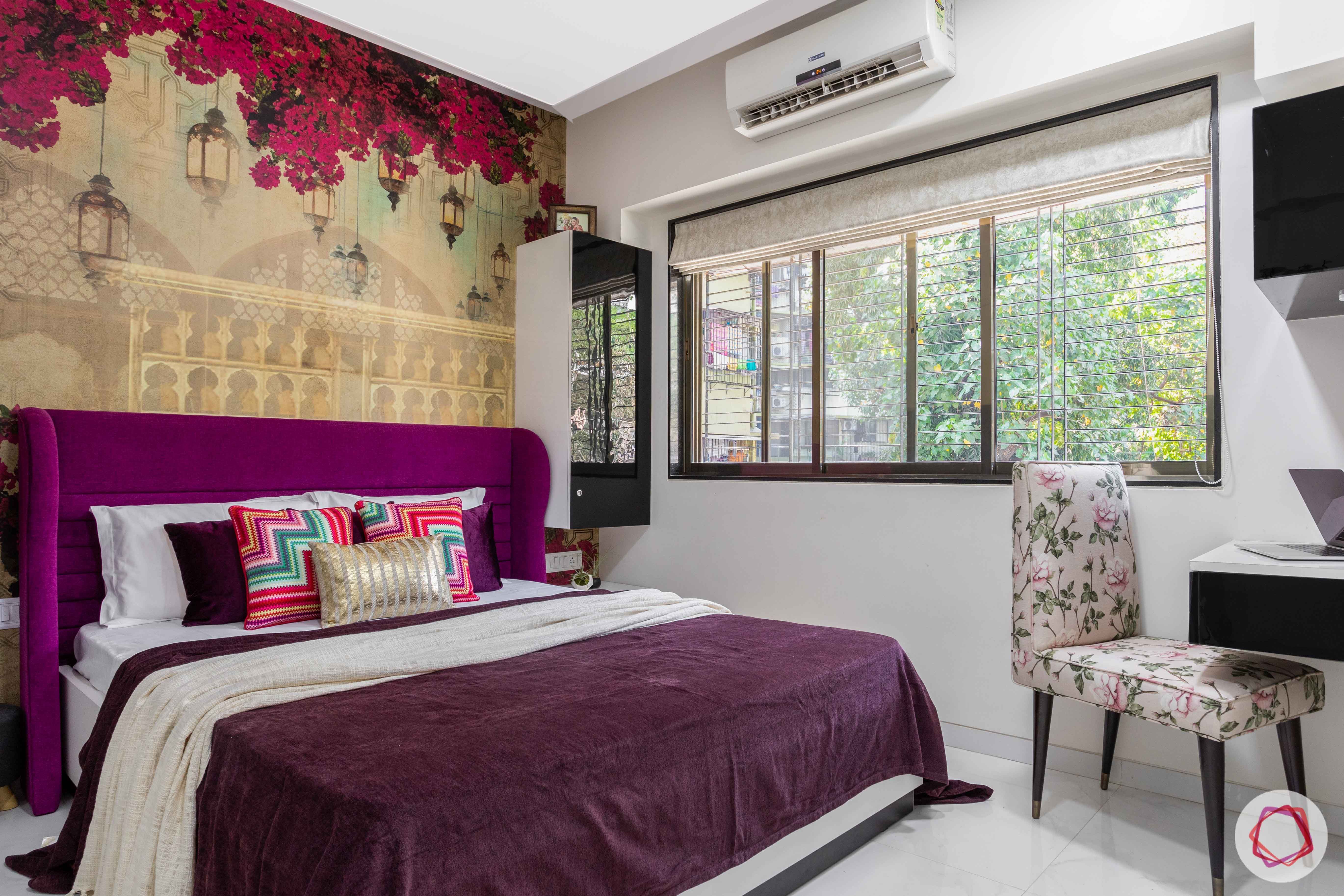
A splash of purple 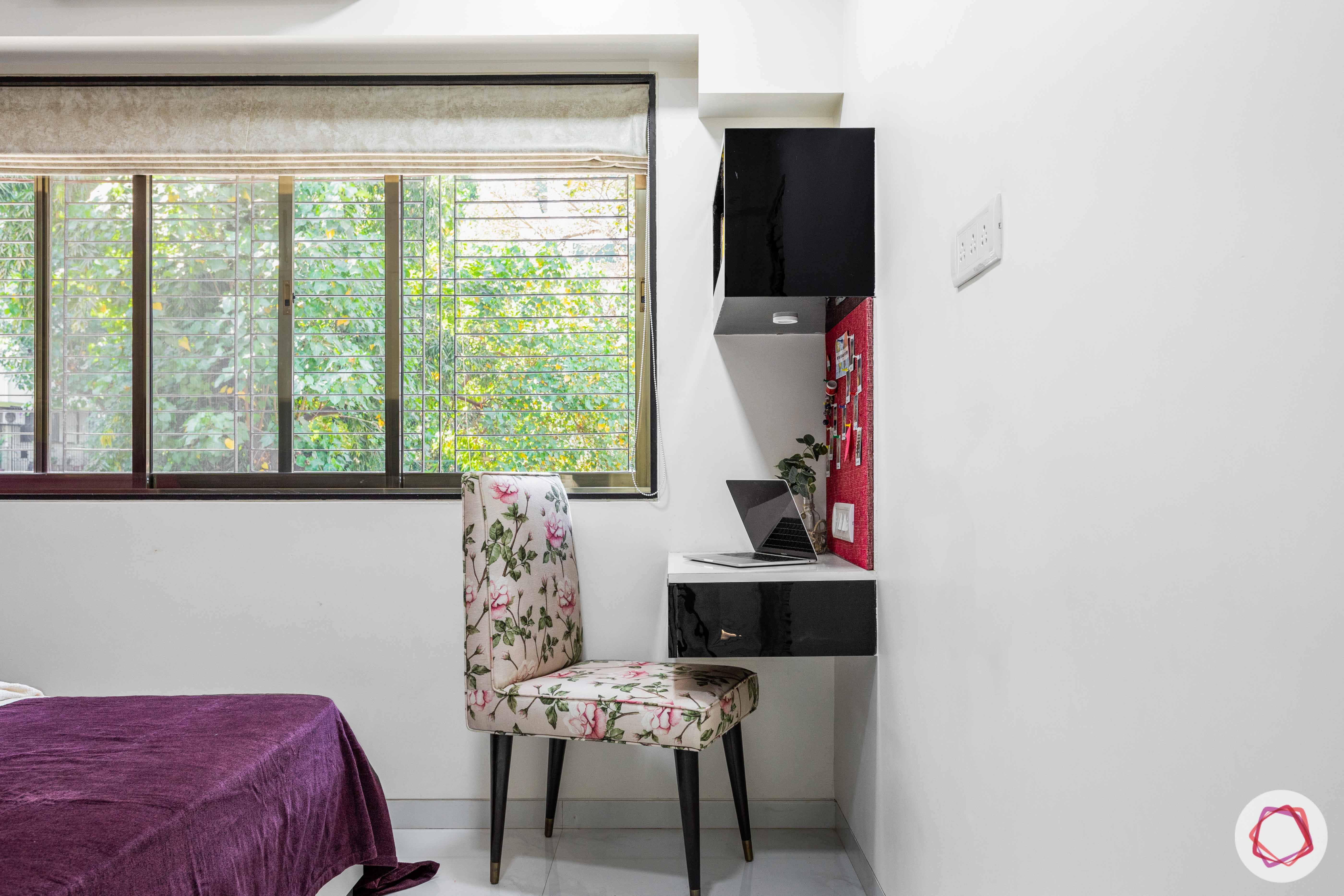
A functional corner 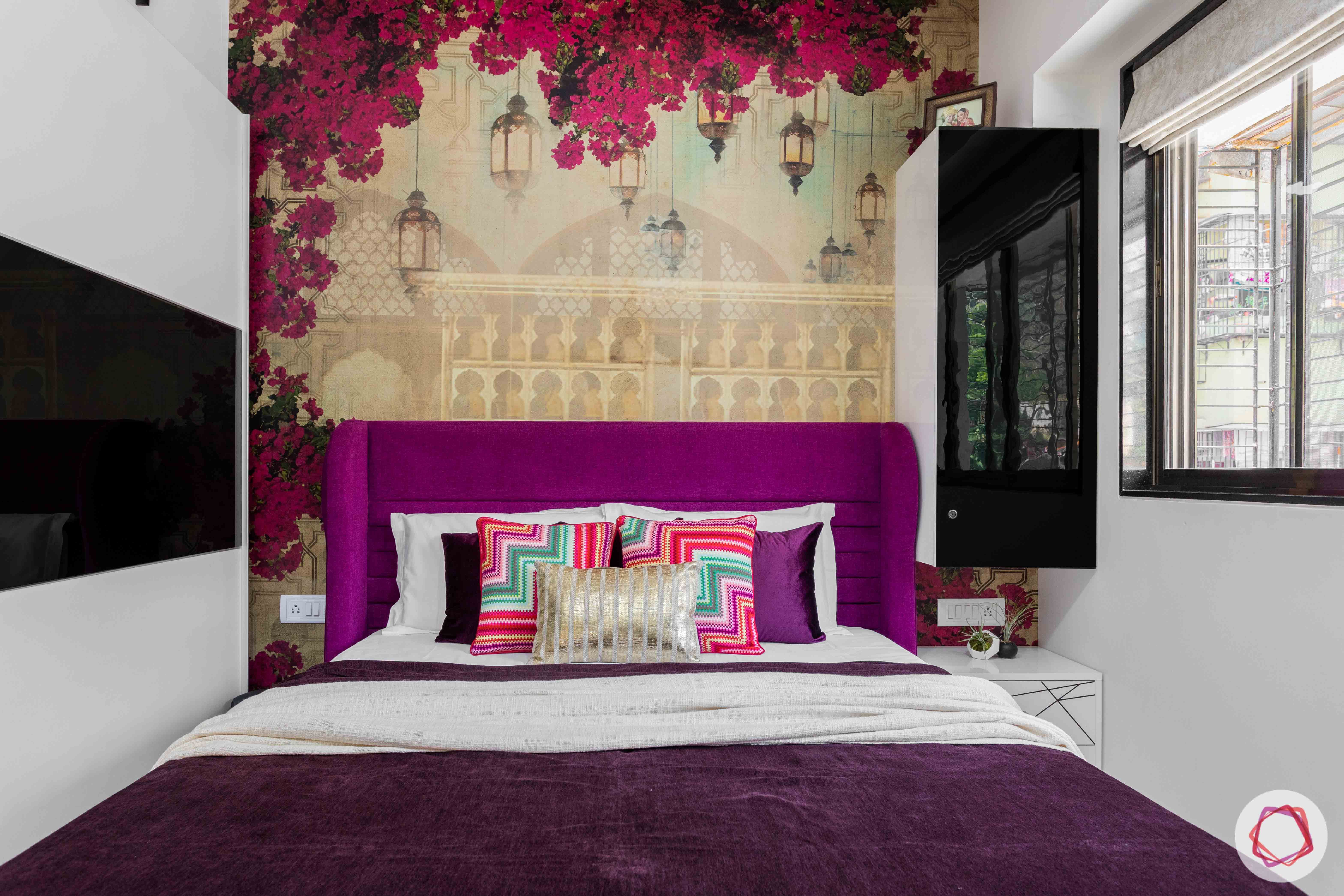
Sleek sliding wardrobe
Doesn’t this room stand apart from the rest of the house? When Satya asked for a vibrant colour for their bedroom, Manali delivered it effortlessly! The bedroom features a hot pink bougainvillea-themed wallpaper with a contrasting purple headboard that provides an upbeat vibe for the young couple. In order to avoid going overboard with colours, Manali used a white laminate wardrobe with a tinted black mirror panel from the Livspace catalogue.
A small white study table in the corner provides a comfortable working space for the couple in this 2BHK flat in Mumbai. The room boasts of bright colours, beautifully offset by the white wardrobe and study table, while the printed upholstery on the chair ties it together effortlessly.
Crafting privacy into common spaces
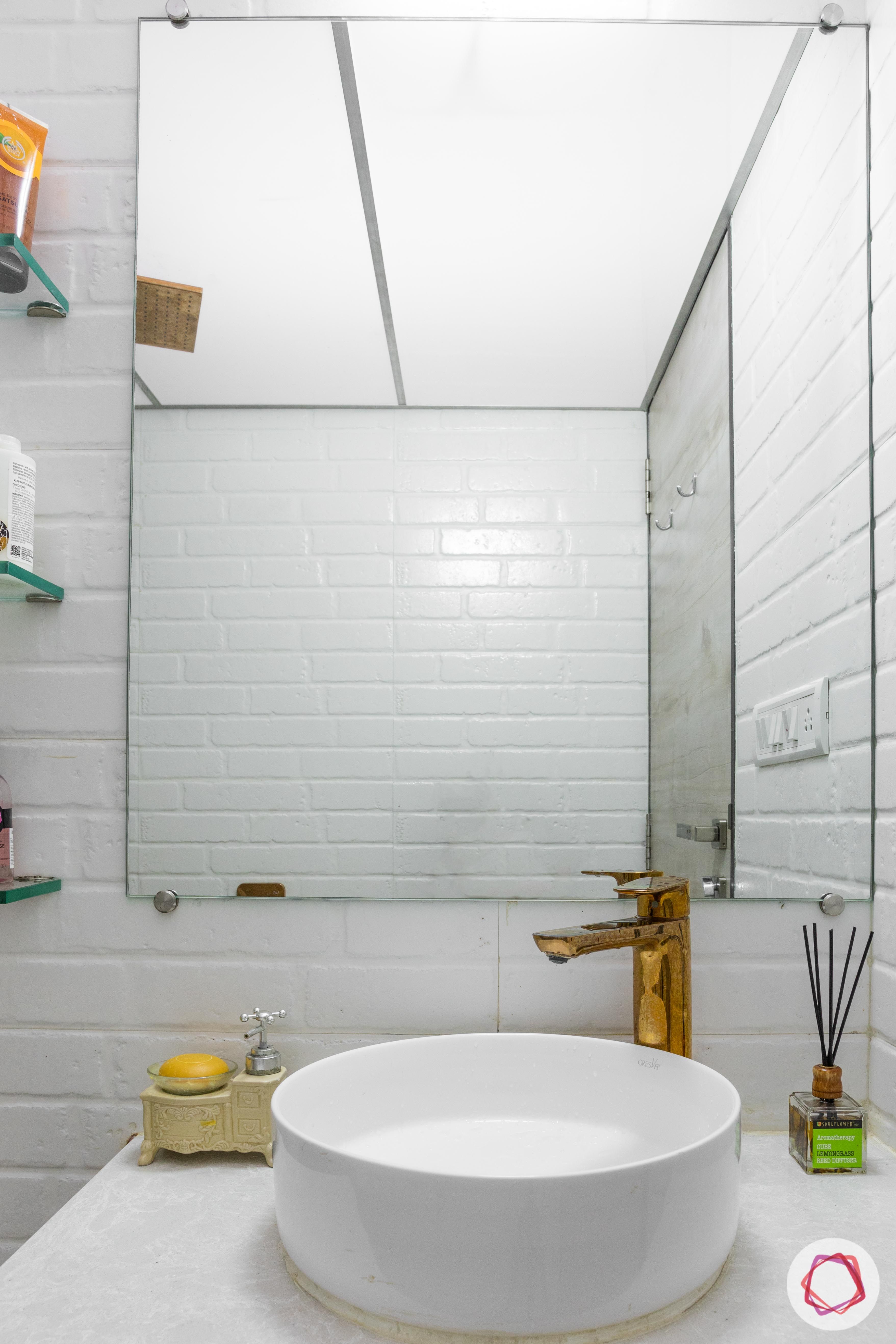
Rustic bathroom 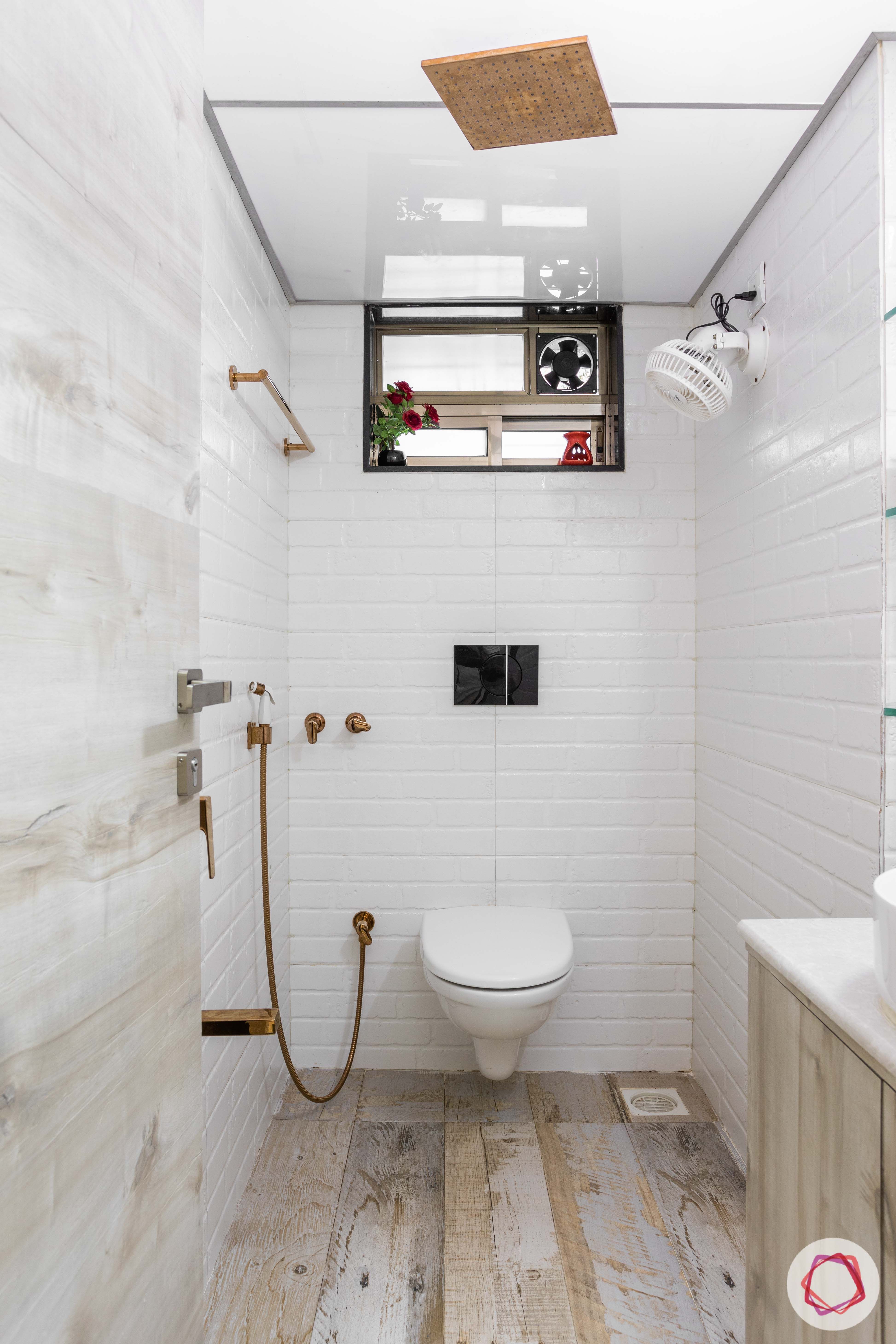
Quiet and quaint 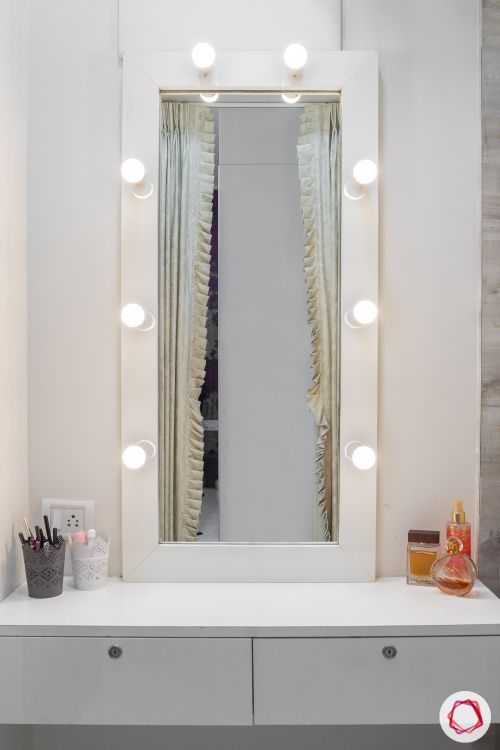
The spotlight’s on you
While this washroom lies next to Rahul and Satya’s room, it opens into the common living area. In order to retain the space as a common washroom without compromising on the couple’s privacy, Manali suggested extensive civil changes to this space. The bathroom’s sliding doors cut down on space. Thus, the additional area has been extended into a covert dressing nook for Satya.
In keeping with the vibrant colours of the bedroom, the bathroom has a rustic appearance. Featuring an exposed brick wall and glass shelves, the space is both functional and minimalist.
“The Roongtas were clear in their demand for a neutral colour scheme and a home that looked both soothing and sophisticated. They were open to ideas and made decisions quickly. I am happy that they love their home!”
– Manali Sakpal, Interior Designer, Livspace
If you loved this home makeover, check out 10-yr-old Home Gets Spacious After Revamp.
Send in your comments and suggestions.





















