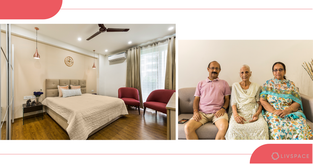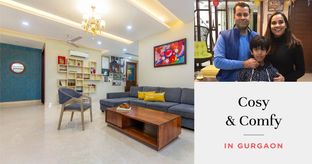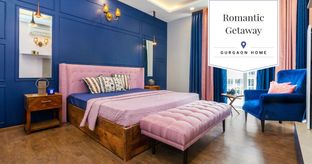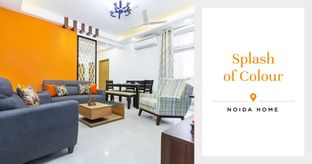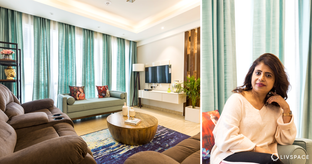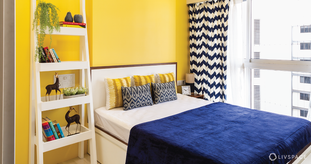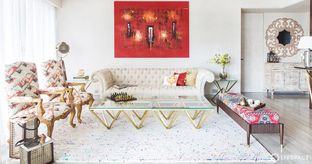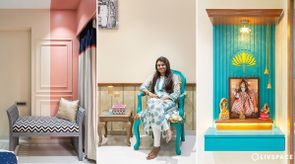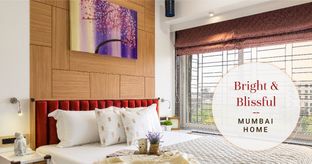This 2BHK’s interiors are super easy to maintain.
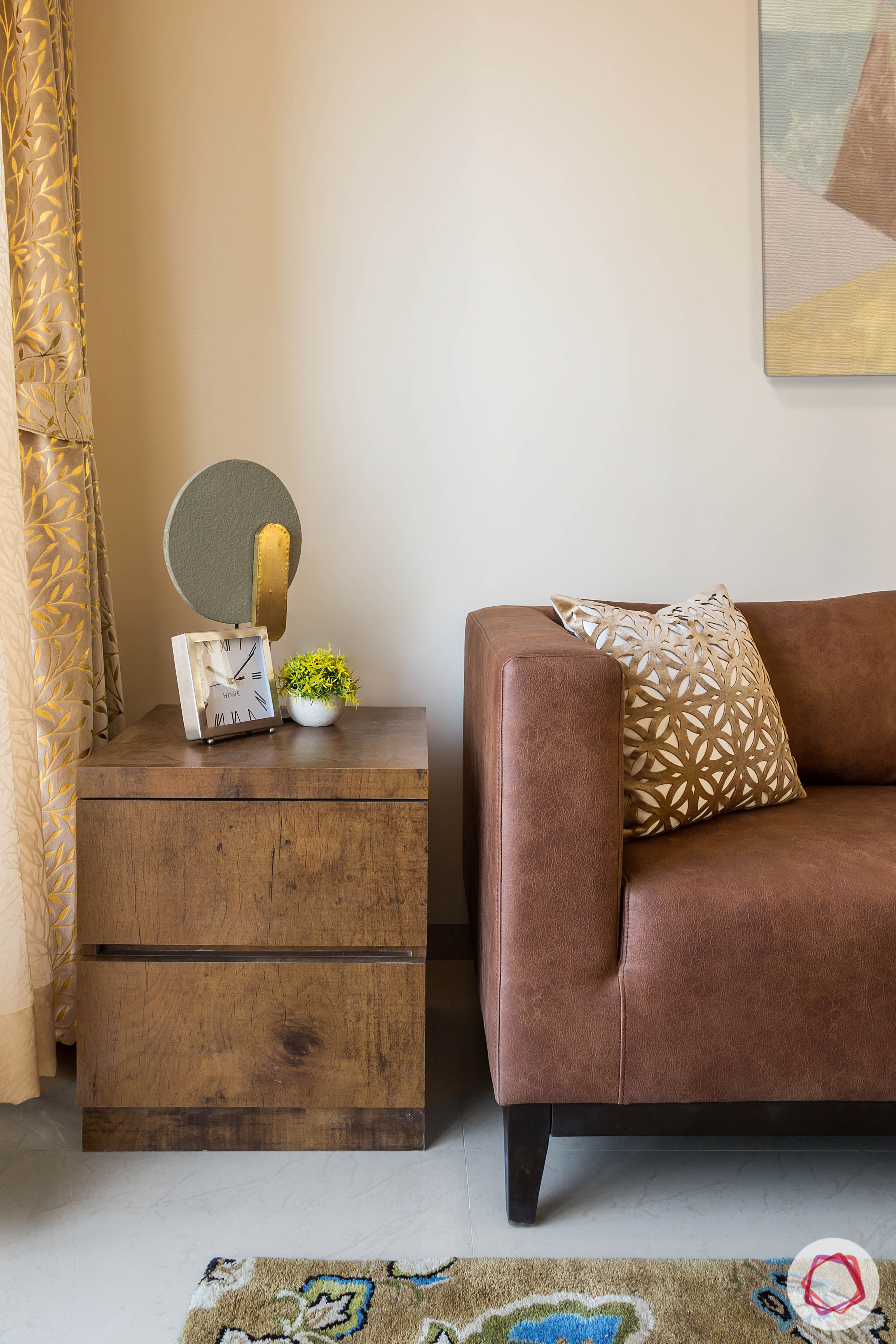
Who livs here: Mr Rajesh & Mrs Chitra Kshirsagar with their son Amir and his mother
Location: Neha Residency, Sewree West, Mumbai
Size of home: A 2BHK spanning 650 sq ft (approx.)
Design team: Interior Designer Ar. Yasin Shaikh & Project Manager Naresh Bees
Livspace service: Full home design
Budget: ₹₹₹₹₹
There is no better place than Mumbai to illustrate how a good design can transform compact spaces. Homes in the city are more compact compared to other cities, thanks to the sky-rocketing value of real estate. For example, this 2BHK’s interior design is a montage of clever civil iterations. The Kshirsagar family living in this home moved out of their ancestral property in Mahim from a joint family set up. They had one primary requirement, plenty of storage space to fit in the belongings they had accumulated over the years.
Livspace interior designer Yasin Shaikh brought his experience as an architect into play as he made extensive and critical civil changes to this home. He has moved things around to ensure that this 2BHK has interiors to accommodate four adults and all their respective requirements. The result is a home that does not look cramped and has something in it for each family member.
Take a sneak peek at this 2BHK’s interiors to marvel at the inspiring storage solutions its has.
2BHK Interior Decor Ideas: Brown & Beautiful
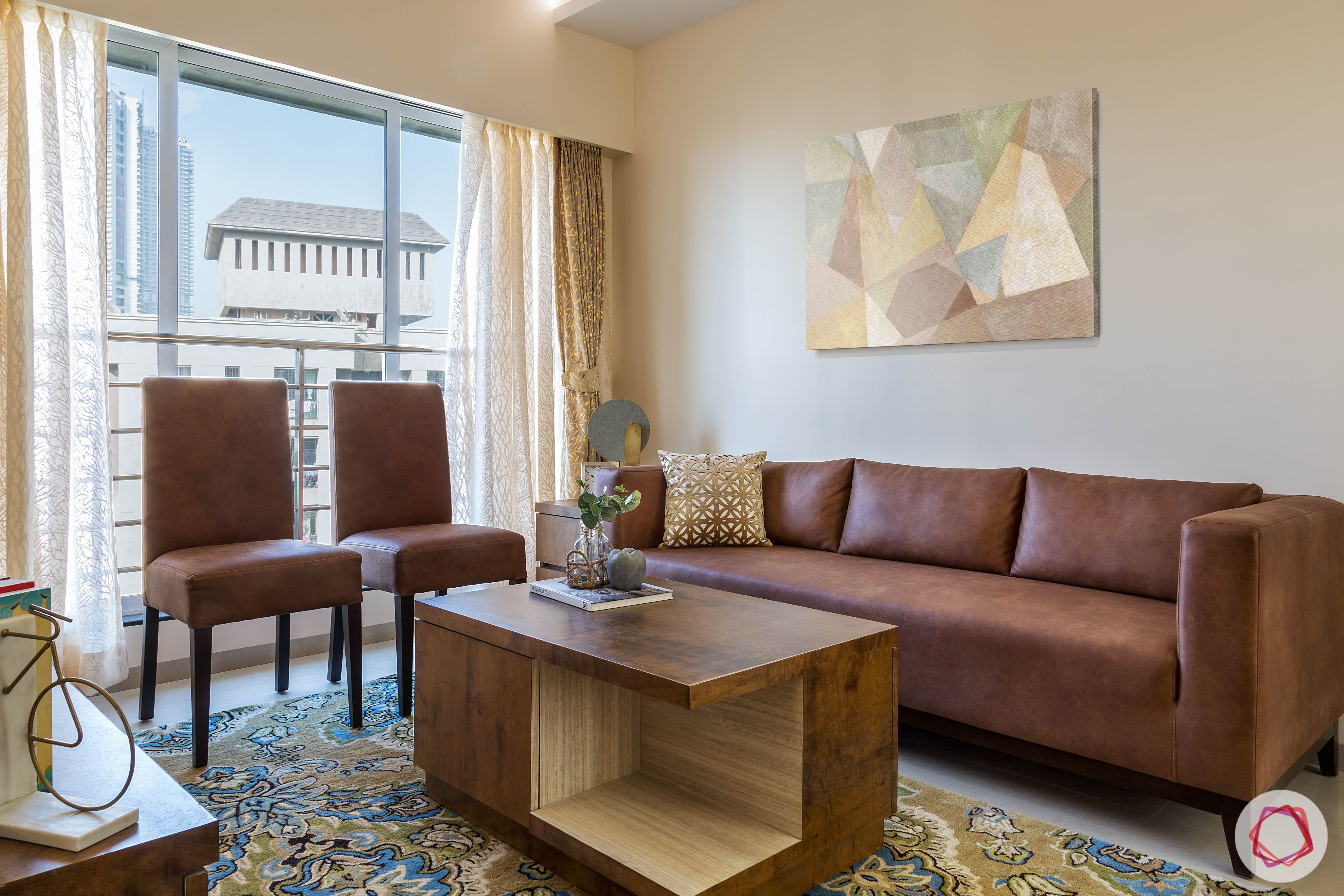
Mrs. Chitra Kshirsagar has picked the colour scheme of this home and she simply adores browns. This 2BHK’s interiors are a testament to her taste for a neutral colour scheme. The living room has copious amounts of browns, accented by wooden finishes.
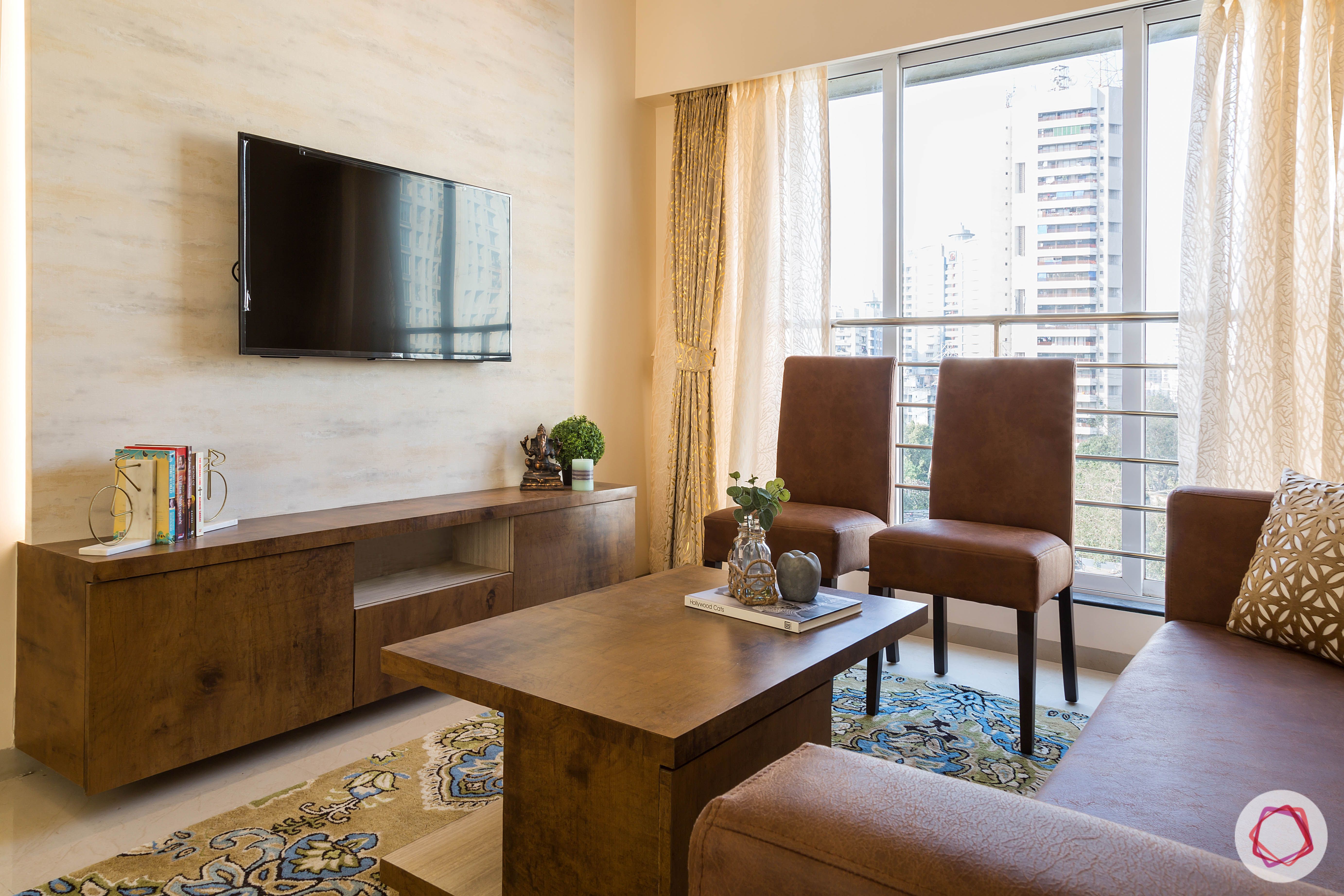
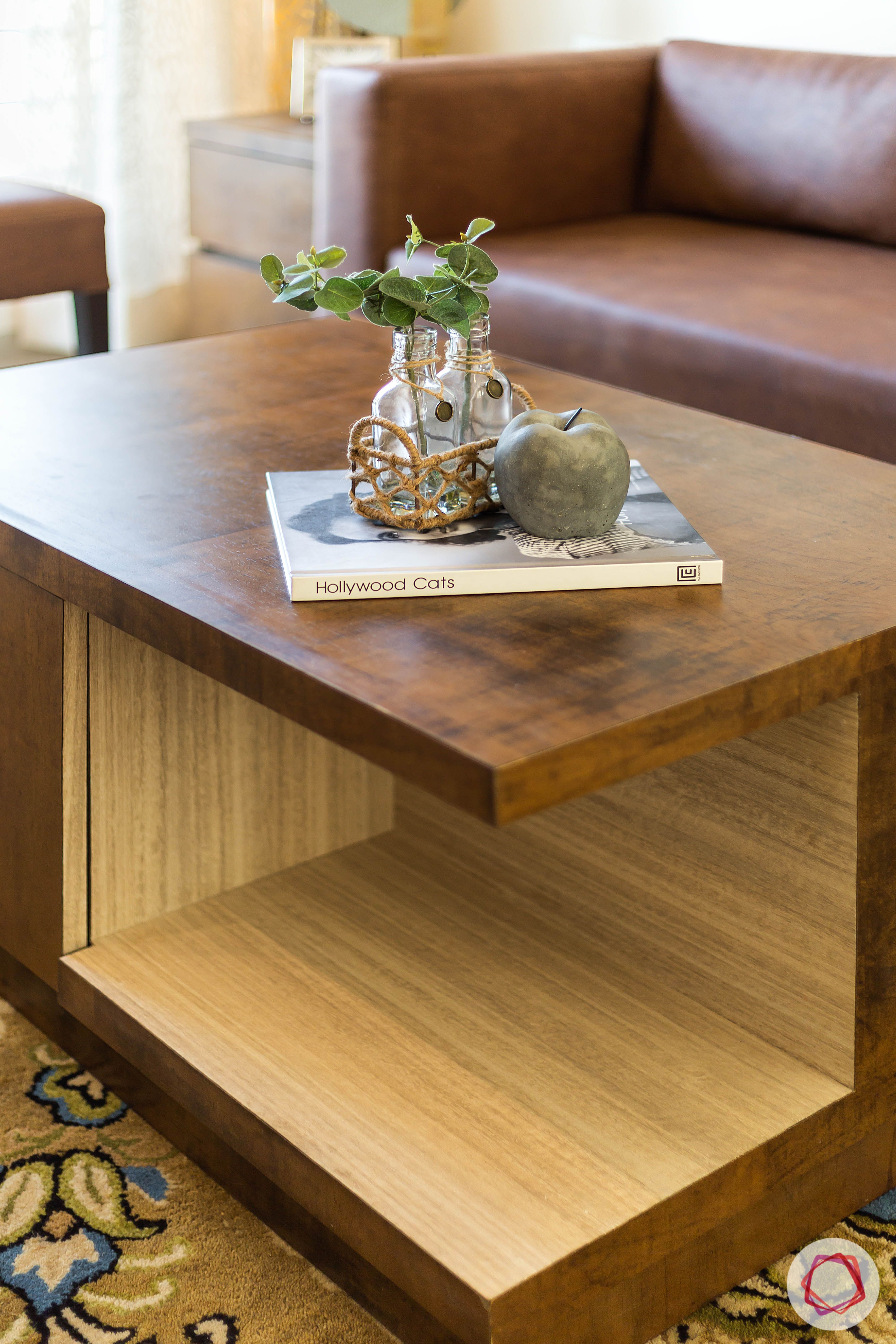
Apart from storage, the family also asked for decor that will be low maintenance. As the Kshirsagars are a working couple, they have very little time to clean their home. So this 2BHK’s interiors include easy-to-maintain materials like leatherette for the sofa and upholstery of the chairs. Also, the designer has ensured that they do not have many open shelves to dust; everything has shutters and includes storage.
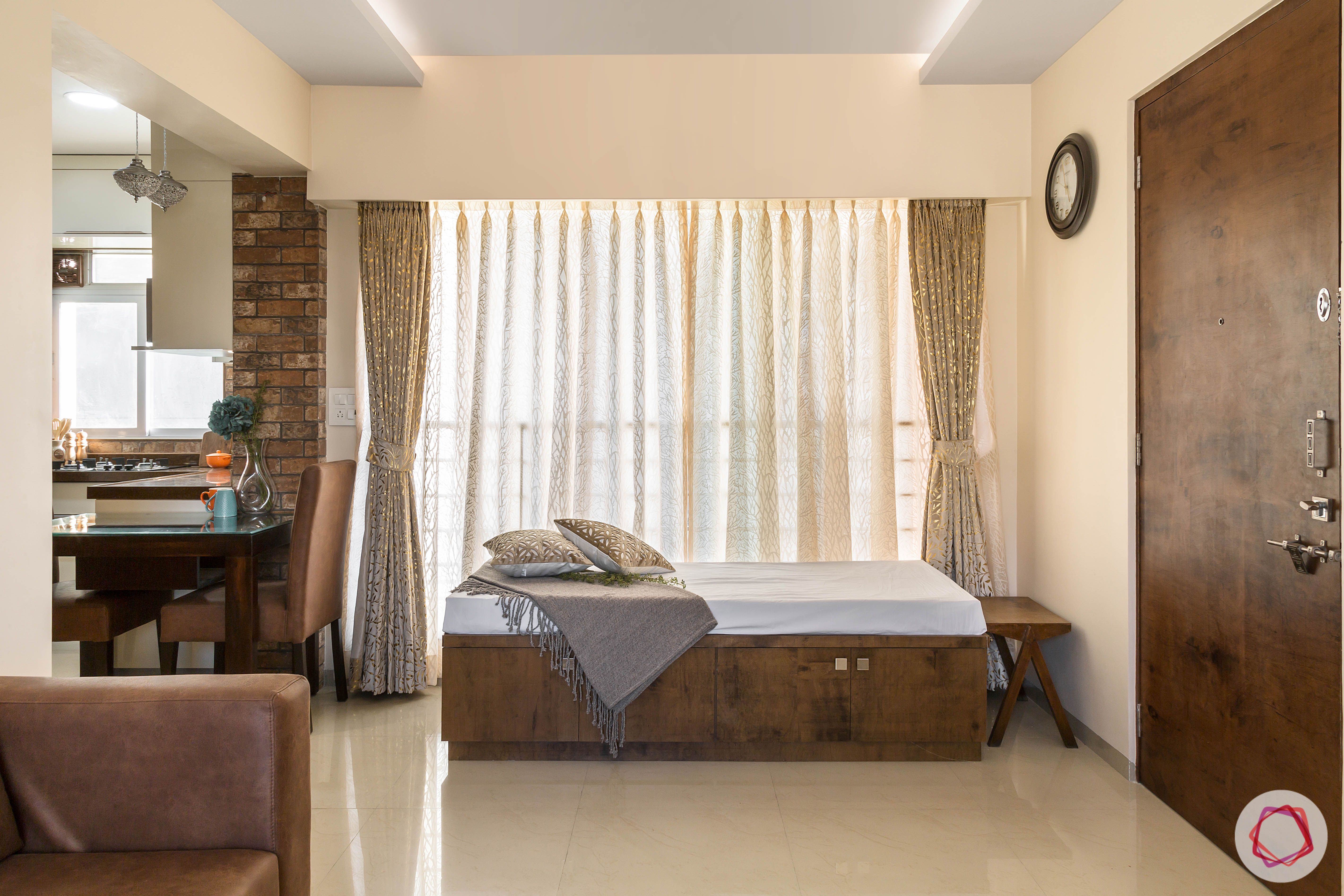
The designer has placed a divan in one corner of the living room to supplement seating options. It can also function as a daybed. The divan is used by Mrs. Chitra to practice yoga so its height is adjusted accordingly. It is also one of the many storage hacks in this home.
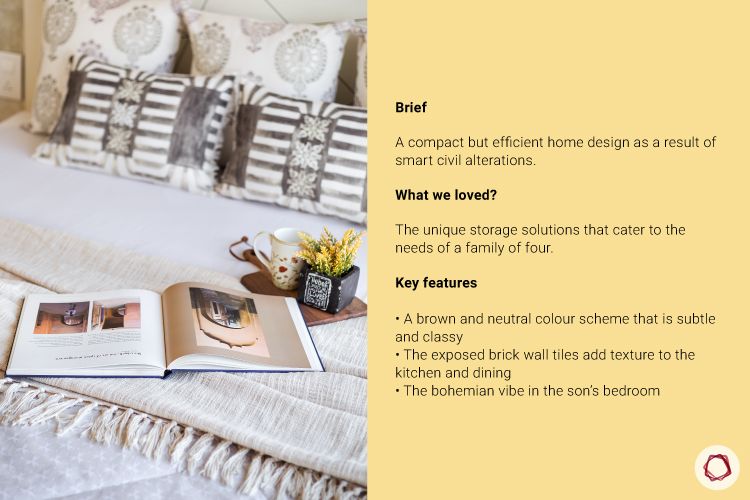
“We had a very smooth experience of working with our designer Yasin as he took all our requirements into account while designing our home. We wanted plenty of storage, easy maintenance, and a brown-based colour scheme. He has incorporated all of these in our new home. Our home is exactly the way we envisioned.”
– Chitra Kshirsagar, Livspace Homeowner
2BHK Interior Decor Ideas: Dine-gon Alley
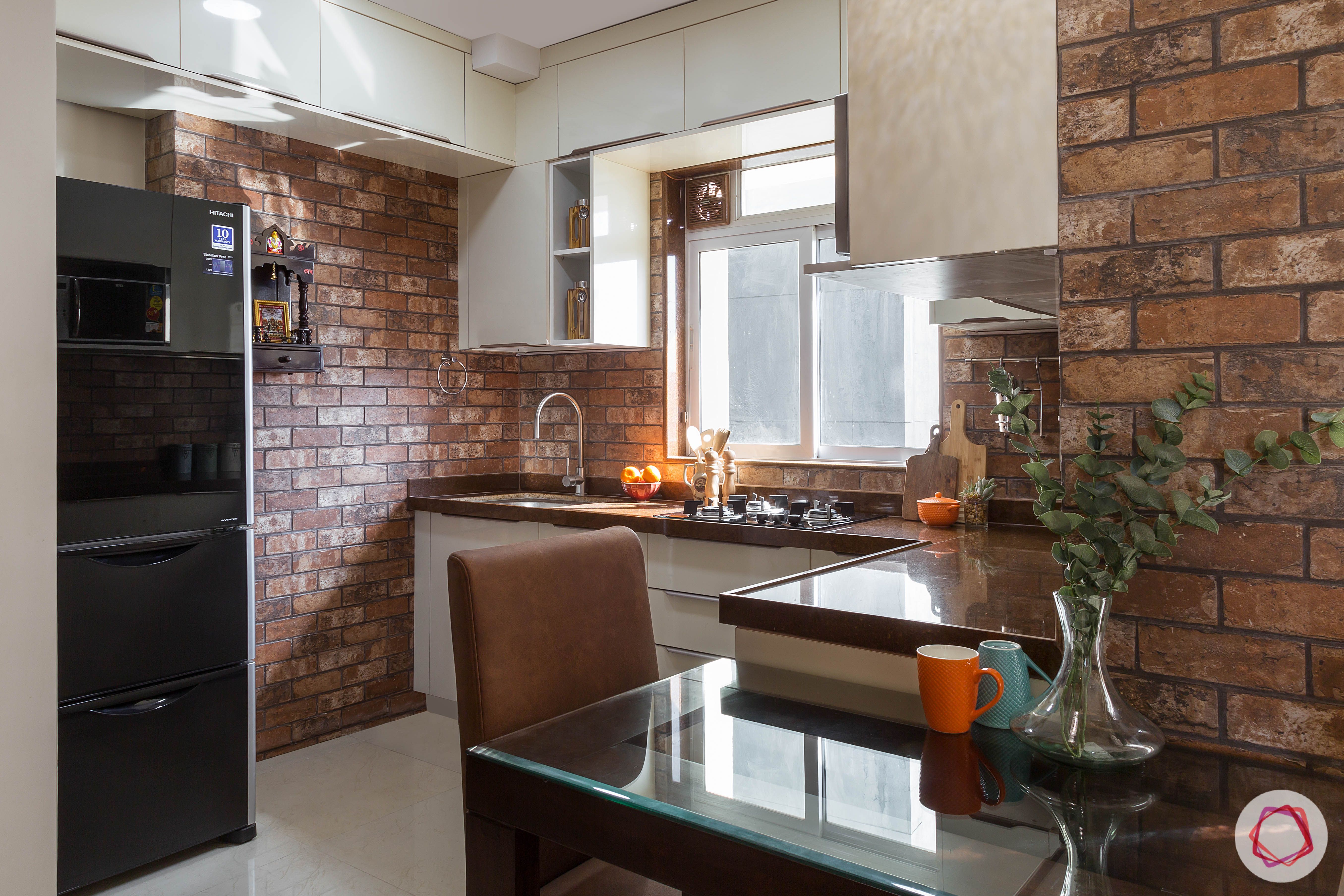
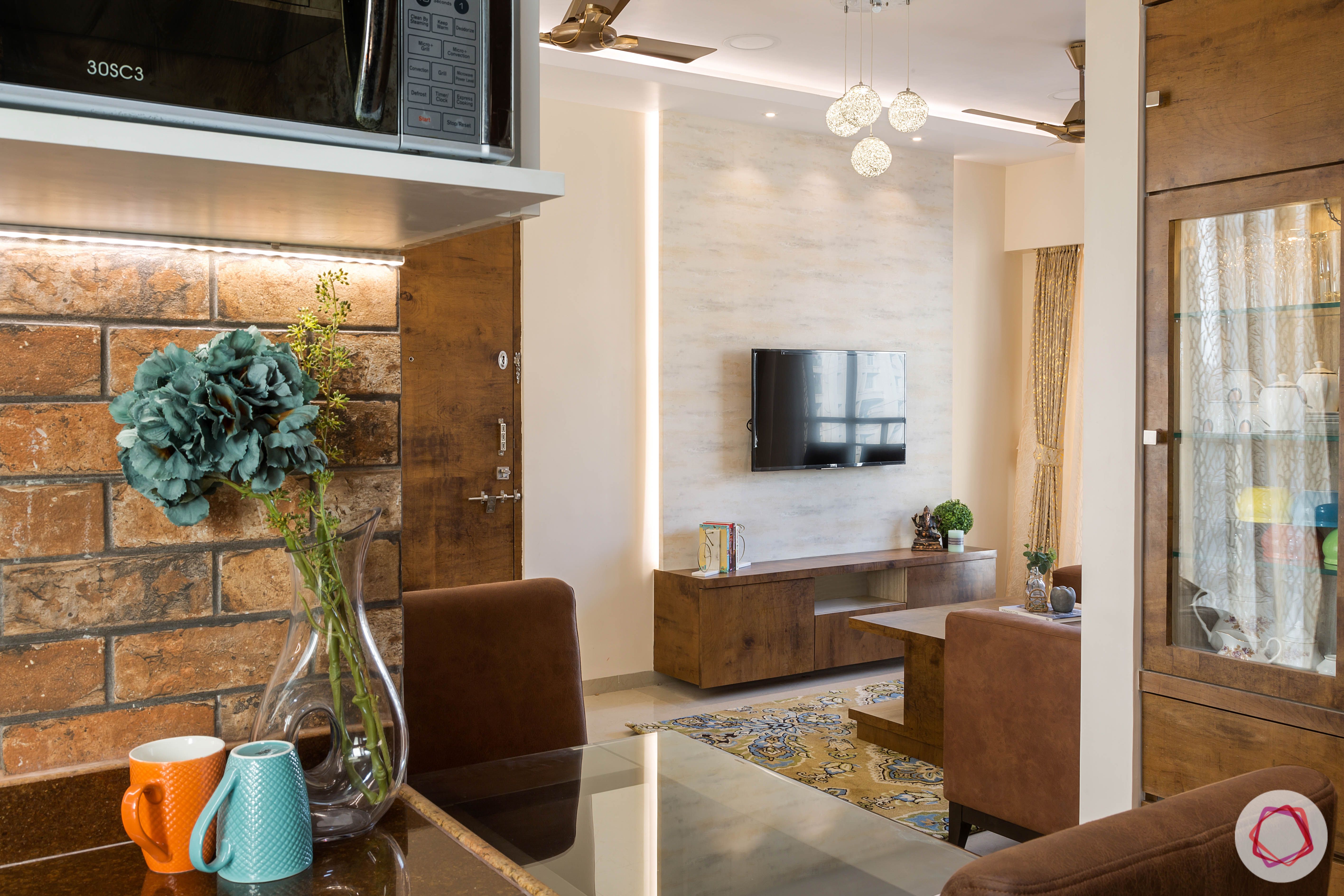

The dining area comprises a narrow space that leads up to the bedrooms and adjoins the kitchen. For the sake of continuity, the designer has dressed this area mainly in browns. By their own admission, the Kshirsagars usually do not eat together. So the glass and ply table can seat four but has only two chairs; the other two stand with the couch in the living area.
The civil change affected in this 2BHK’s interiors are interesting to note. Yasin demolished the wall of the passage opposite to the dining table for dual purposes. In the dining space, he replaced the wall with the crockery cabinet. On the other side, the cabinet opens up as a dresser in Amir’s (Mr & Mrs. Kshirsagar’s son) bedroom. Wicked piece of work, isn’t it?
2BHK Interior Decor Ideas: Brick & Mortar Kitchen
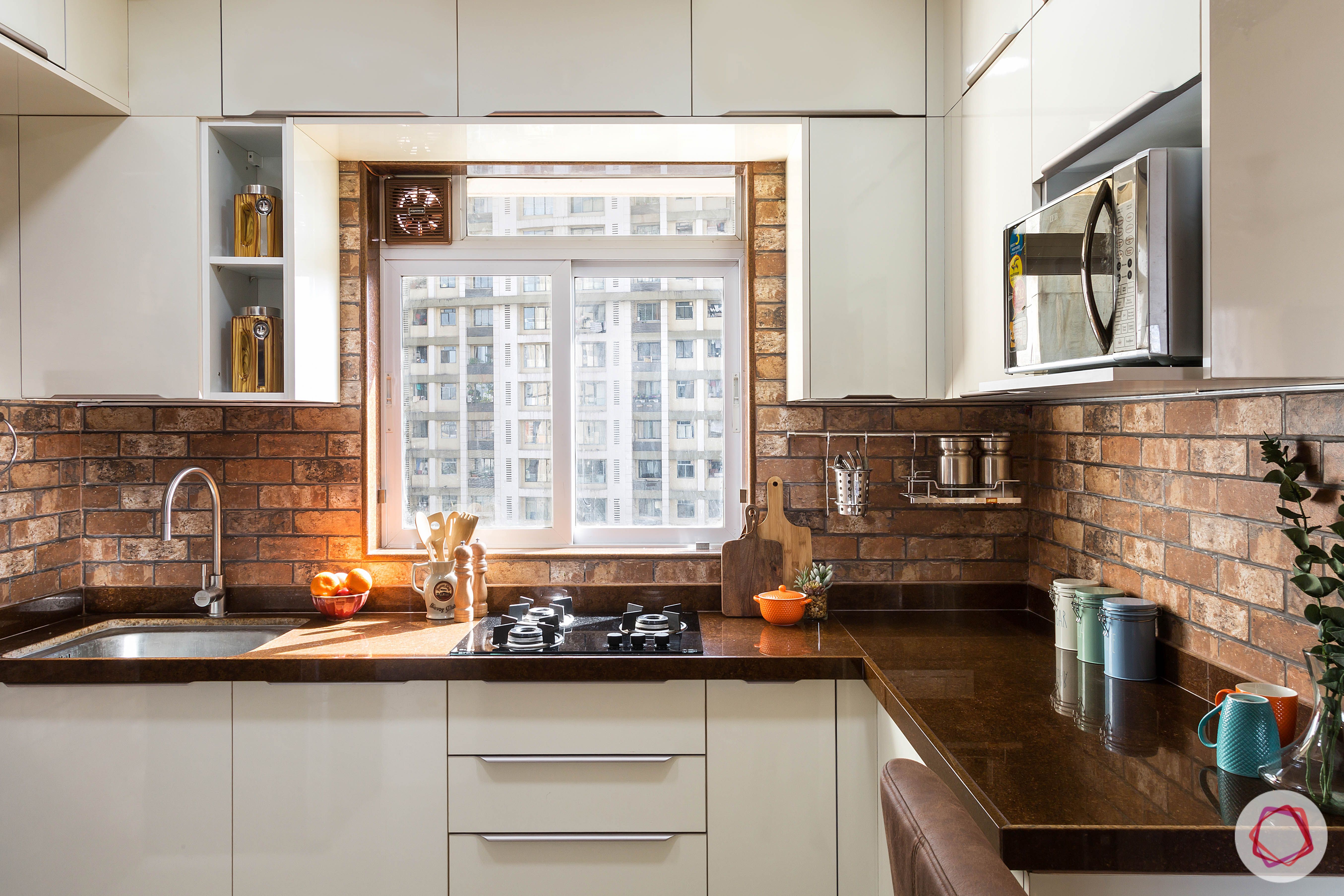
Yasin opened up the kitchen and he ensured that the lady of the house has an unobstructed view of the television from the kitchen. The best part about this space is that it includes a large window that brings in plenty of fresh air and natural light. So much so that the family opted out of installing a chimney! The wall and base cabinets have high-gloss laminate finish in champagne white colour. The designer has installed lofts to provide sufficient storage and to give the tiny space some vertical scale.
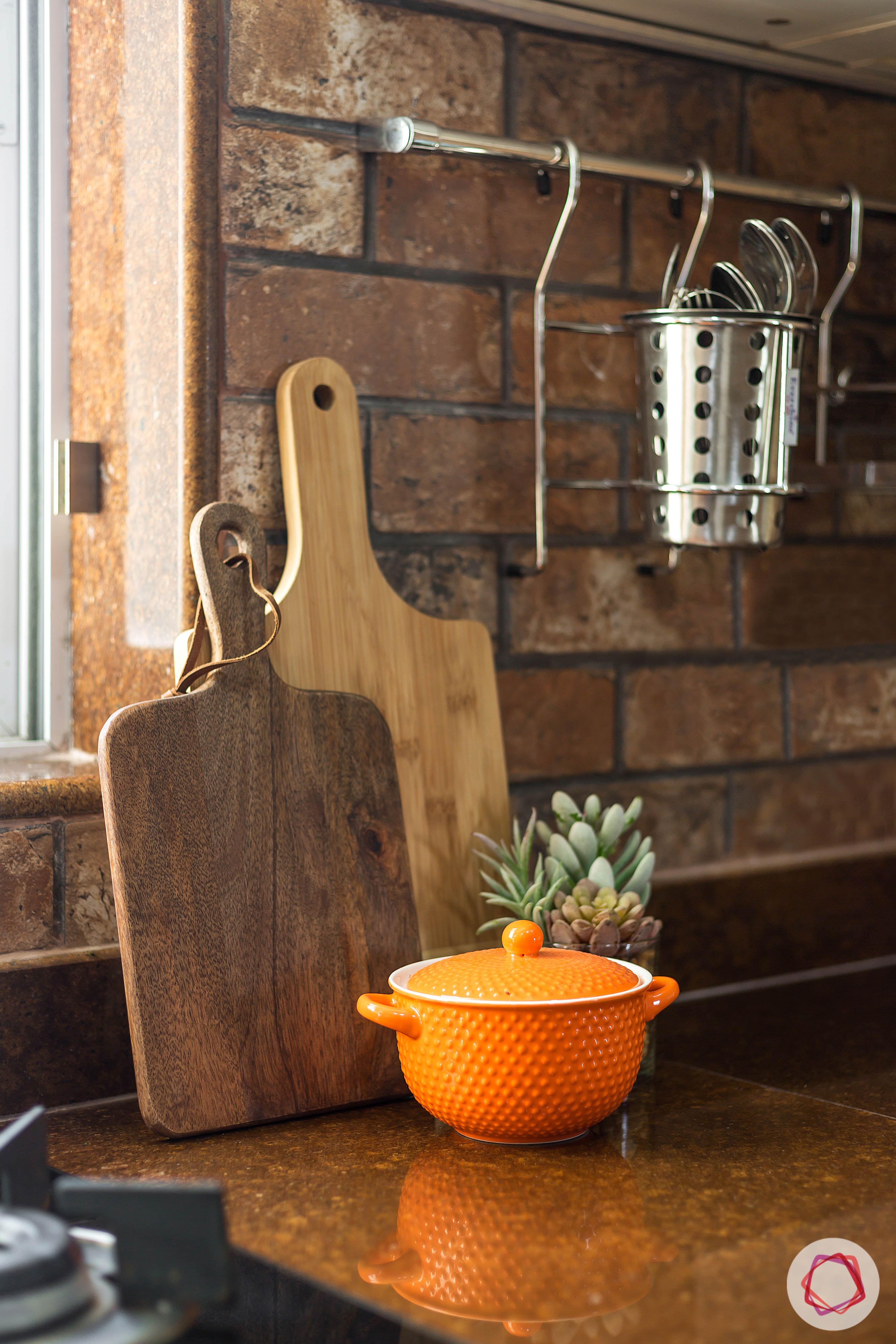
But what we love the most about this kitchen is the unusual brown granite countertop that sets off the exposed brick wall backsplash with its rich colour. The backsplash comprises tiles and covers the dining space as well to create something akin to a culinary zone. It also adds some much needed texture to this 2BHK’s interiors.
2BHK Interior Decor Ideas: Master Bedroom in Matt & Gloss
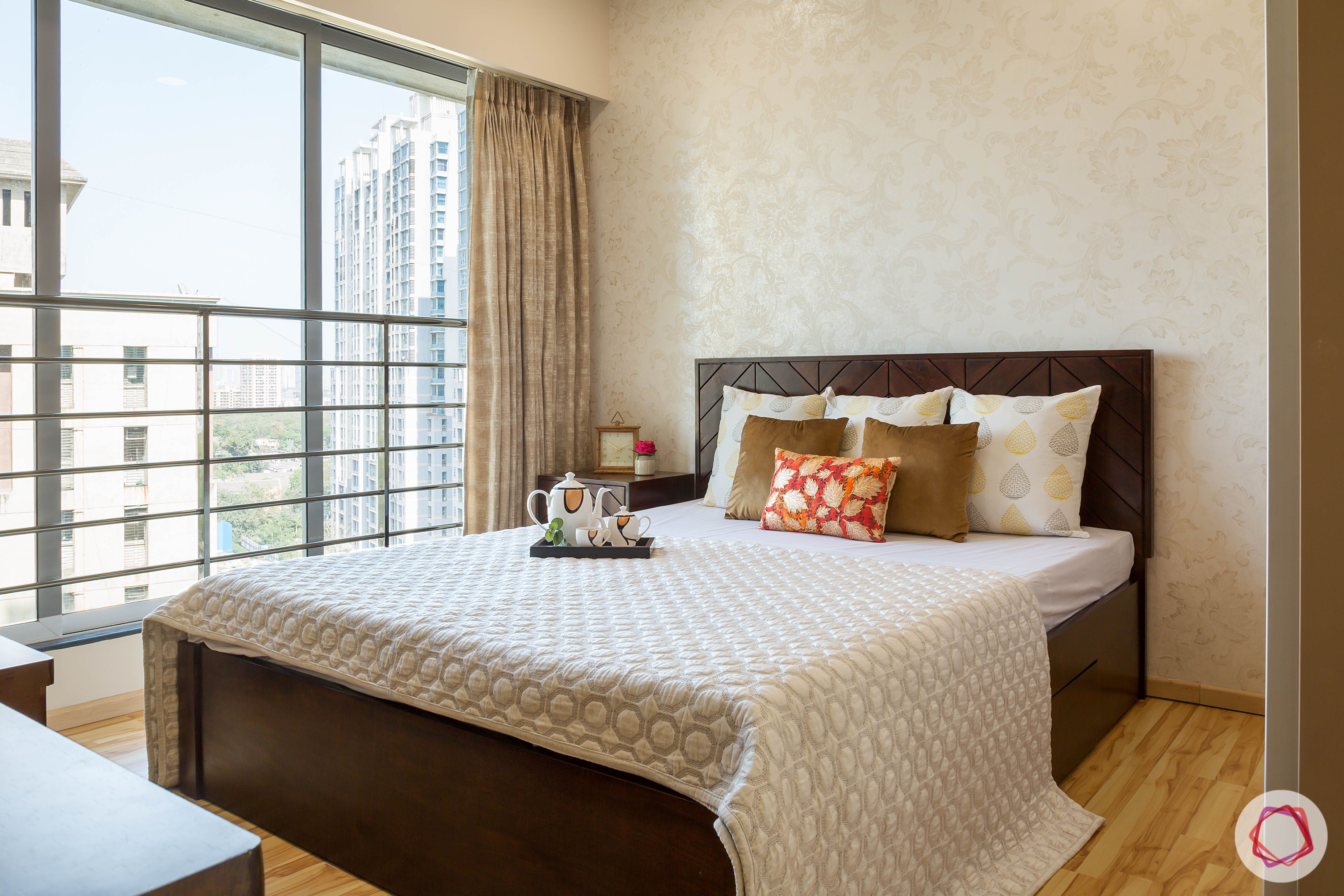
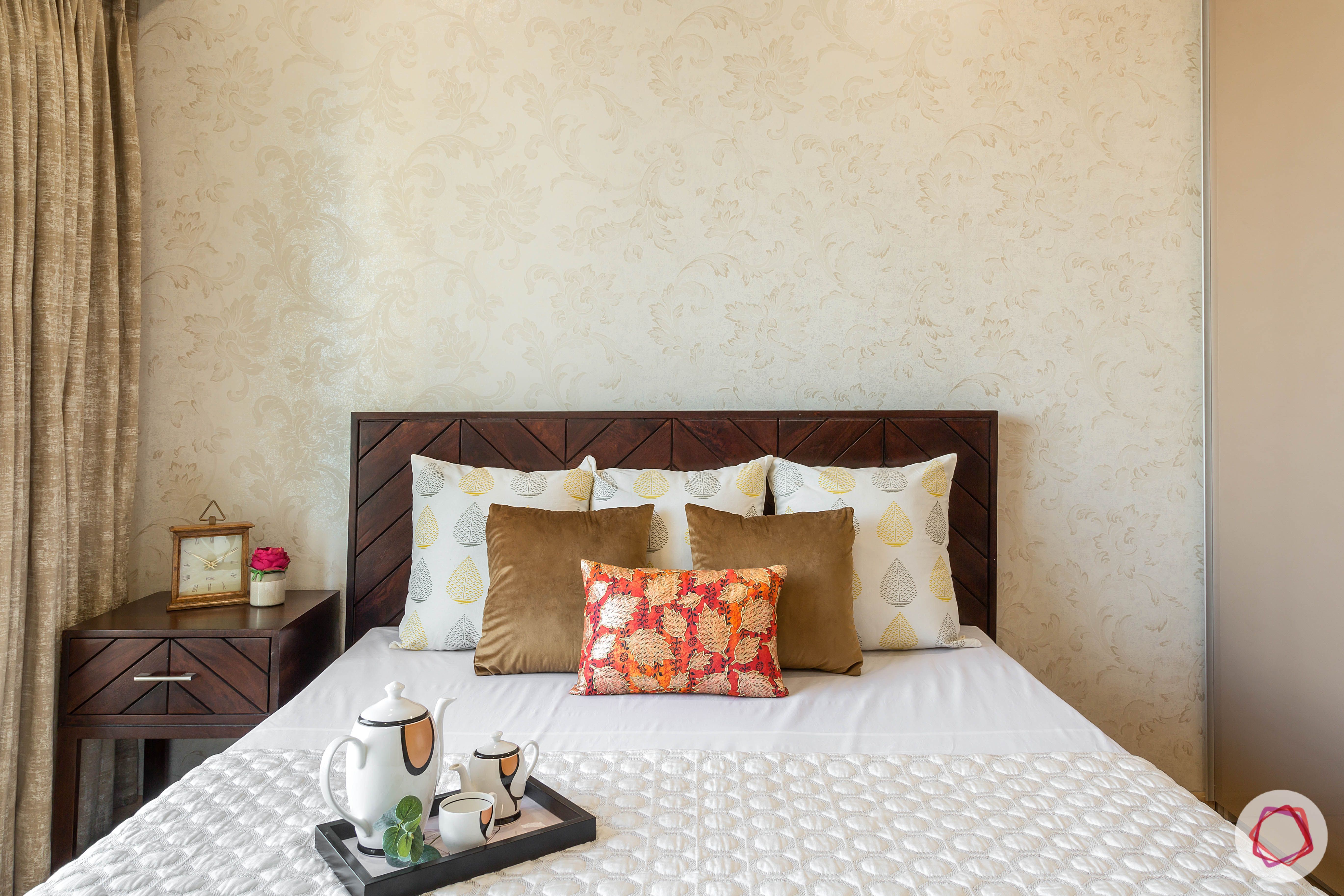
Mrs. Kshirsagar’s love for browns finds its way into the master bedroom as well. The wooden bed with an etched headboard is from the Livspace catalogue. A matching side table is paired with the bed and it stands out against the backdrop of shimmering beige wallpaper. This room has a perfect balance of matt and glossy finishes; the furniture is matt while the cappuchino-coloured wardrobe is shimmery.
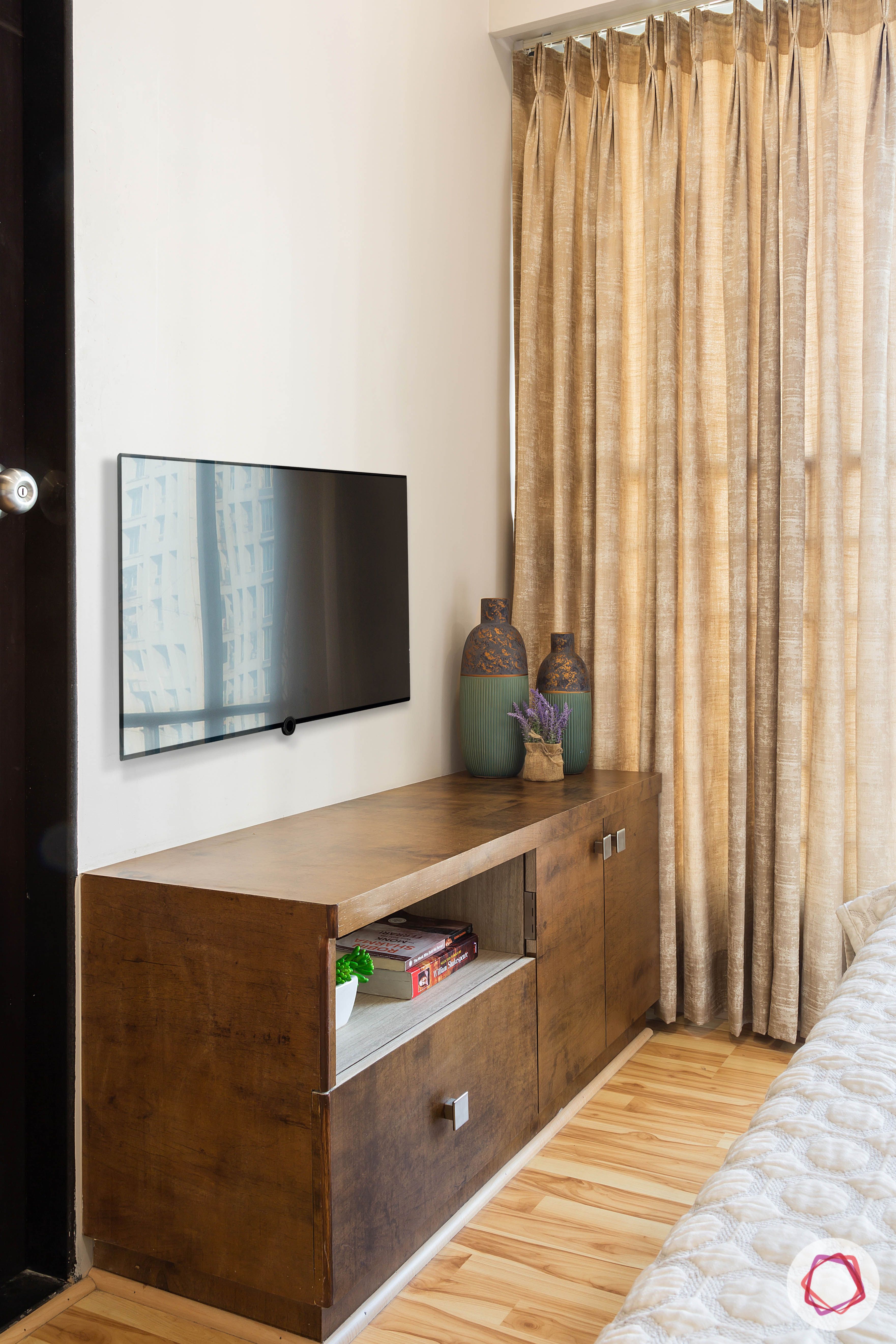
The media wall has a spartan cabinet that is a compact version of the entertainment cabinet in the living room.
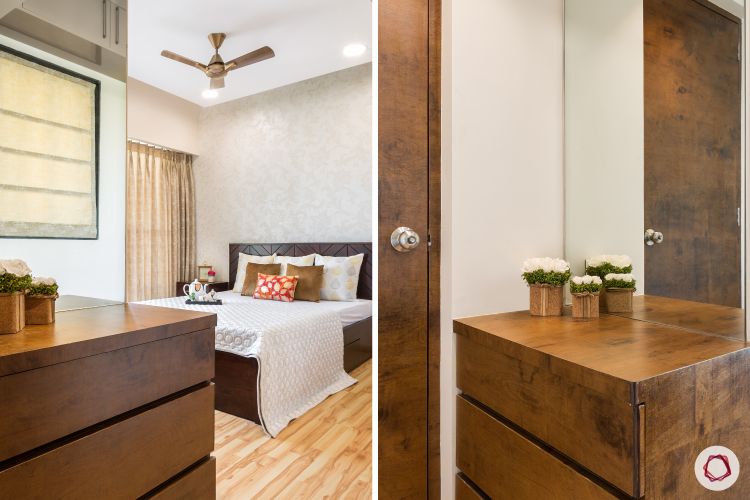
Yasin has pushed back the bathroom wall to make room for a dresser with a tall mirror. On the other side of the wall, this civil change has made room for a tall cabinet in the passage.
2BHK Interior Decor Ideas: Bohemian Beauty
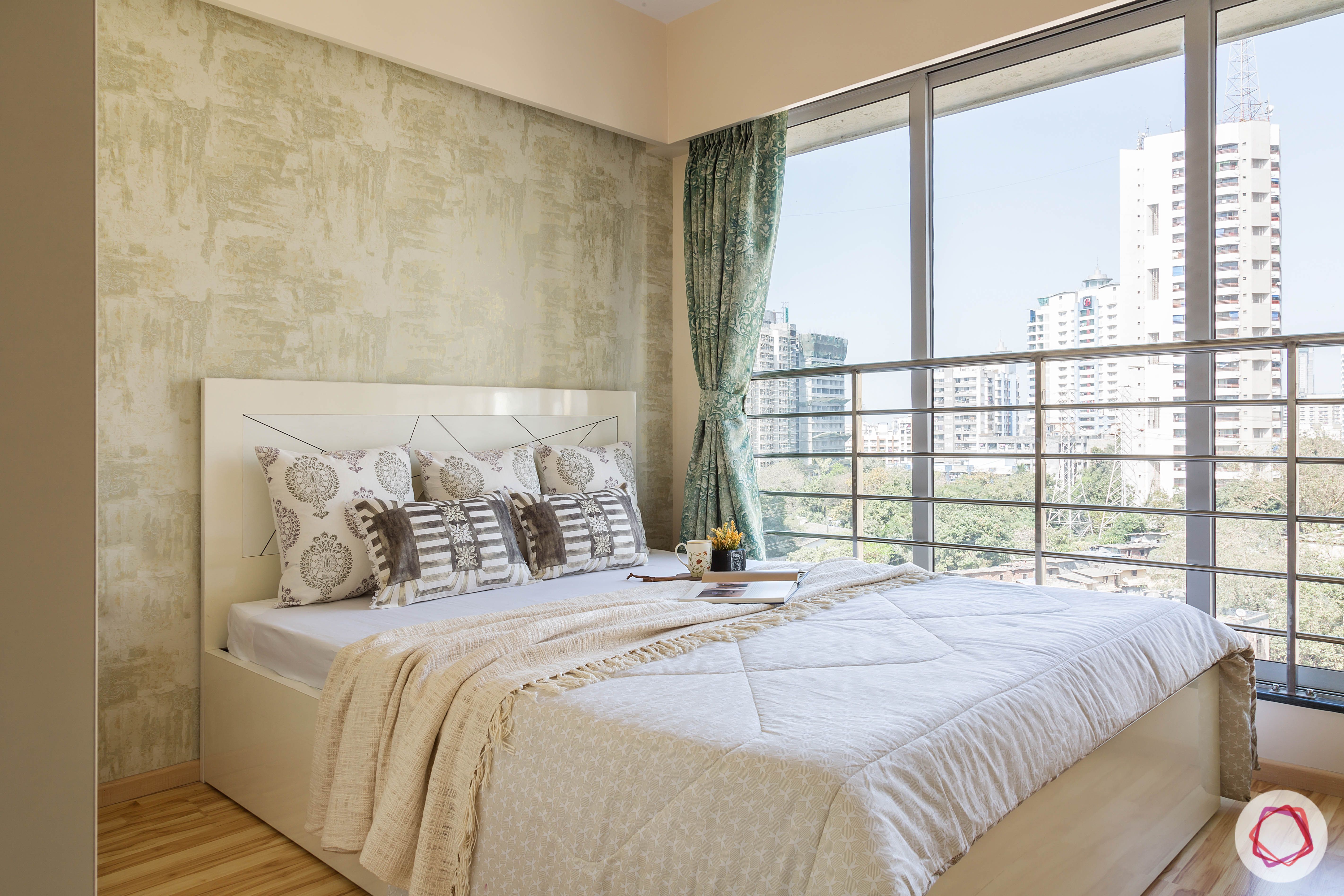
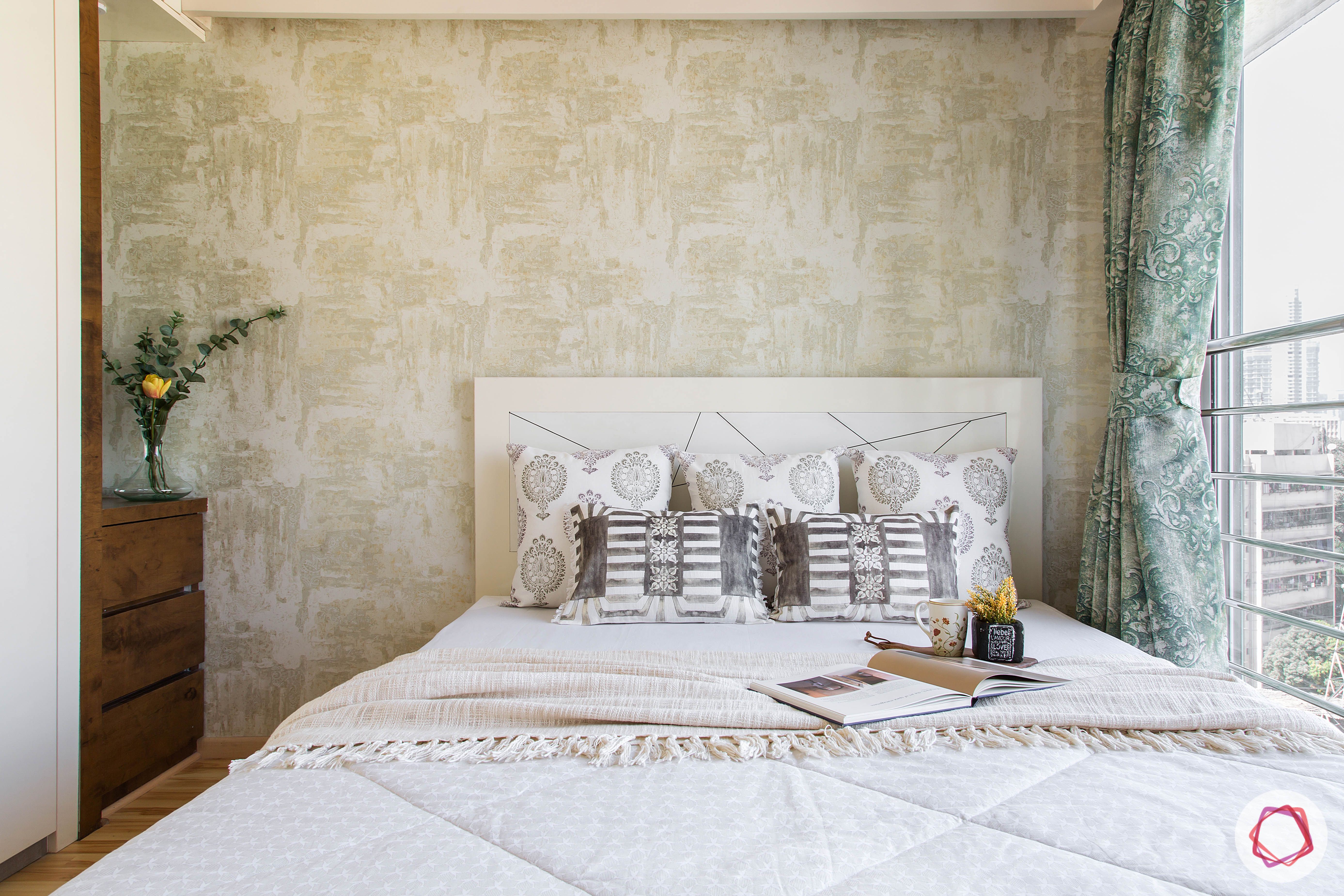
Only Amir’s bedroom stands apart in this home as it is not shrouded in brown. It has hints of bohemian vibe and fresh mint green tints. The wallpaper behind the bed has subtle prints that match the soothing green of the drapes. The family has picked this bed is from our catalogue; it has white laminate finish and comes with storage.
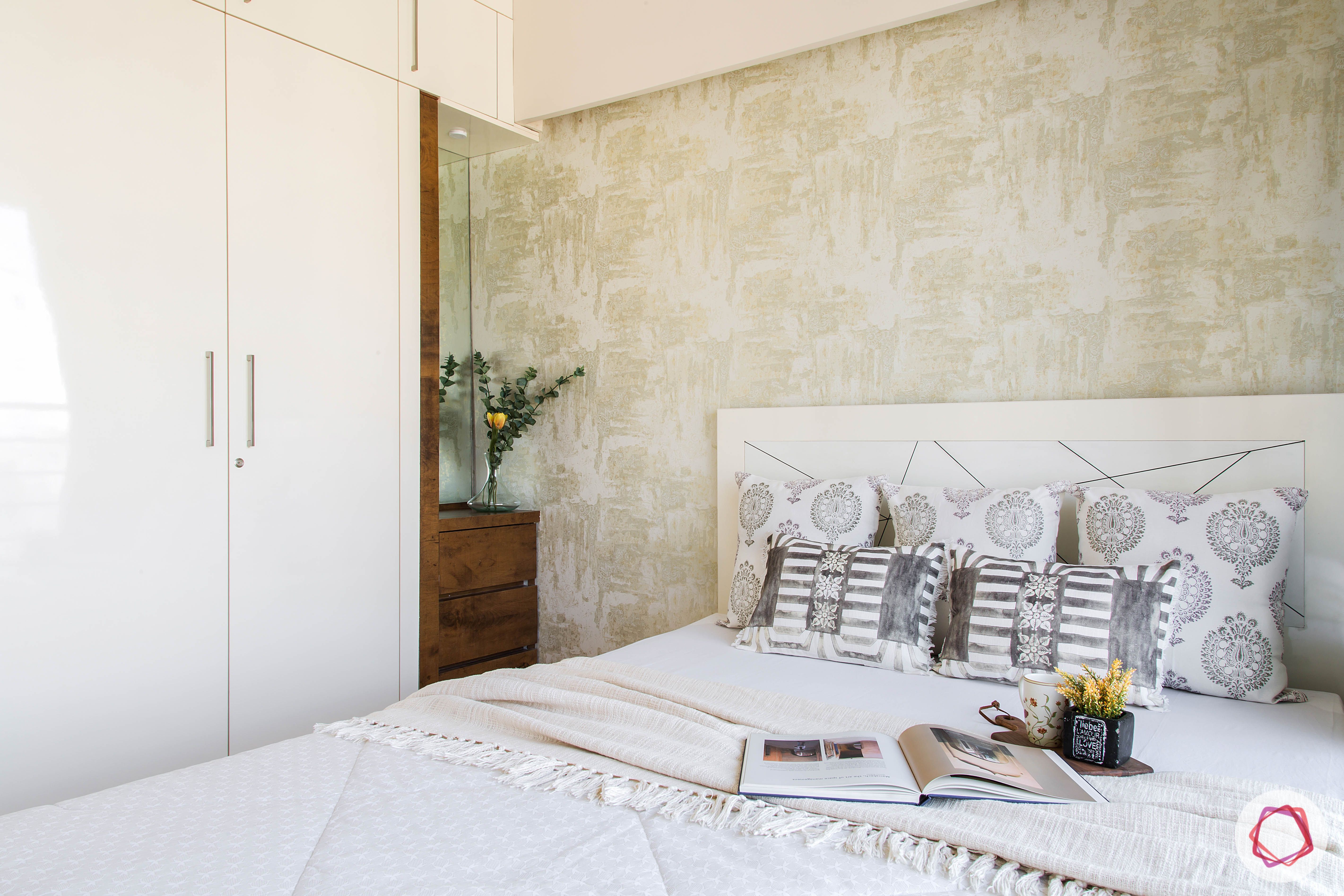
The wardrobe and lofts in this room have white laminate finish to match the bed and brighten up the space. The dresser we see in the corner adjoins the crockery cabinet on the other side of the wall.
“The Kshirsagars were a very amiable family and offered me plenty of freedom to move things around and optimise space. They liked my ideas to implement civil changes and were pleased with the way the home has turned out. It was a fulfilling experience to work with them as I was able to deliver a home that meets all their needs.”
– Ar. Yasin Shaikh, Interior Designer, Livspace
If you liked the storage options in this home, also check out Concealed Storage Works for this Family’s Compact 2BHK.
Send in your comments and suggestions.




















