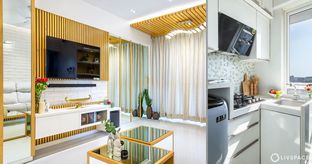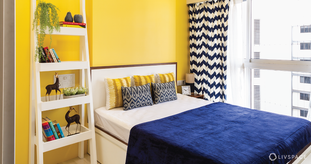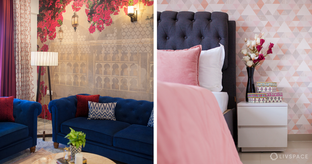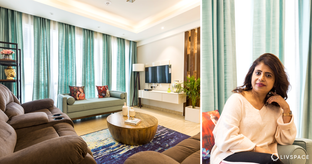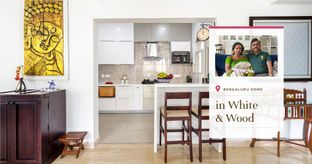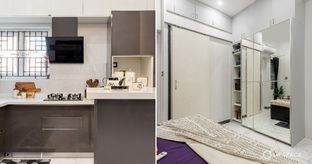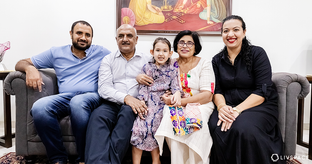This 3BHK at Asta AVM, Chennai, begs a second glance!
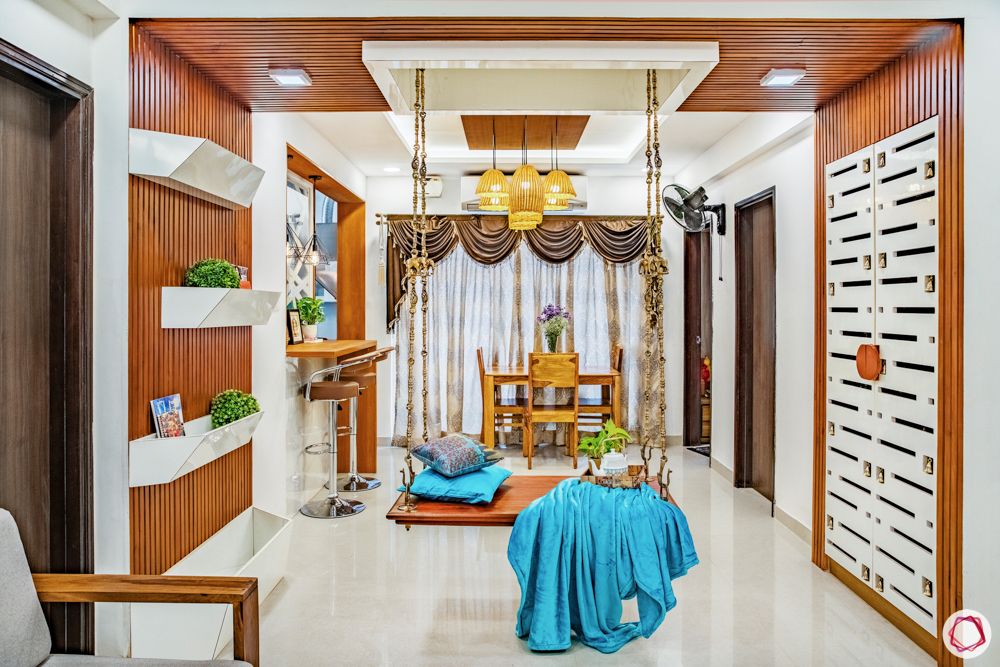
Who livs here: Mohan Kumar and his wife, Anbarasi
Location: AVM Asta, Chennai
Size of home: A 3BHK spanning 1420 sq feet
Design team: Interior designer Santhosh Balasubramanian and Project Manager Harish Kumar
Livspace service: Full home design
Budget: ₹₹₹₹₹
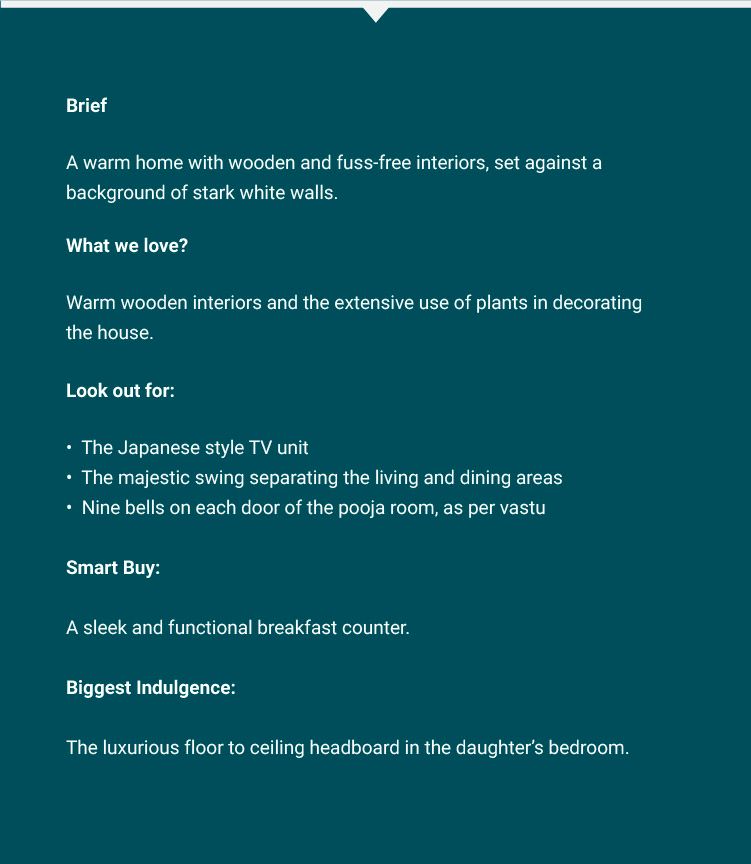
No matter how far children go from their parents, a part of them remains at their parents’ home – this Livspace home in Chennai stands testimony to this. Jagadesh and Priyadarshini Mohan, children of the retired couple Mohan Kumar and Anbarasi, left no stone unturned in ensuring that their parents have a beautiful home to enjoy a leisurely retired life. As one of the top interior designers in Chennai, Livspace took on the challenge of turning this family’s ideas into reality. Livspace designer Santhosh Balasubramanian took his time in understanding the family’s preferences before designing the interiors for their dream home.
A love for natural finishes and greenery inspired the design for this home. With its stark white walls and wooden elements across the home, this 3BHK truly reflects how the couple envisioned their dream home, with corners reflecting the preferences of each person in the family.
Where the Family Gathers in Asta AVM
The central element of this Asta AVM home in Chennai is this traditional swing, around which the room decor is woven. An essential part of their home for years, this swing has an emotional connect with Priyadarshini. Placed strategically next to the pooja unit, the swing leaves ample place in the living room for a three-seater sofa and a Japanese design-inspired TV unit with cabinets for storage. The room is rounded off by a simple false ceiling.
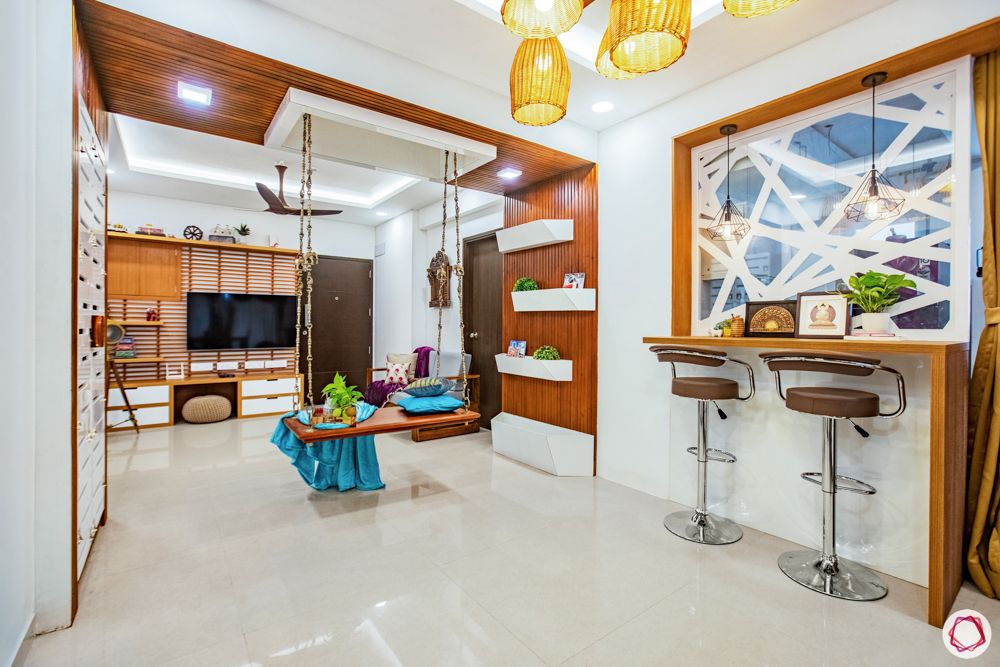
A majestic arch 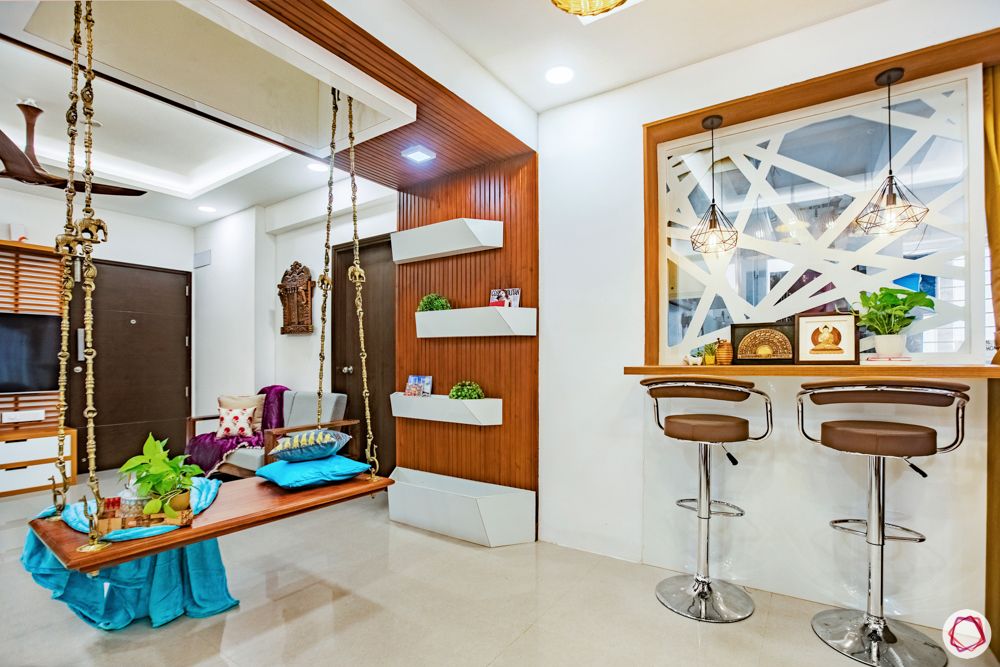
A wooden wonder 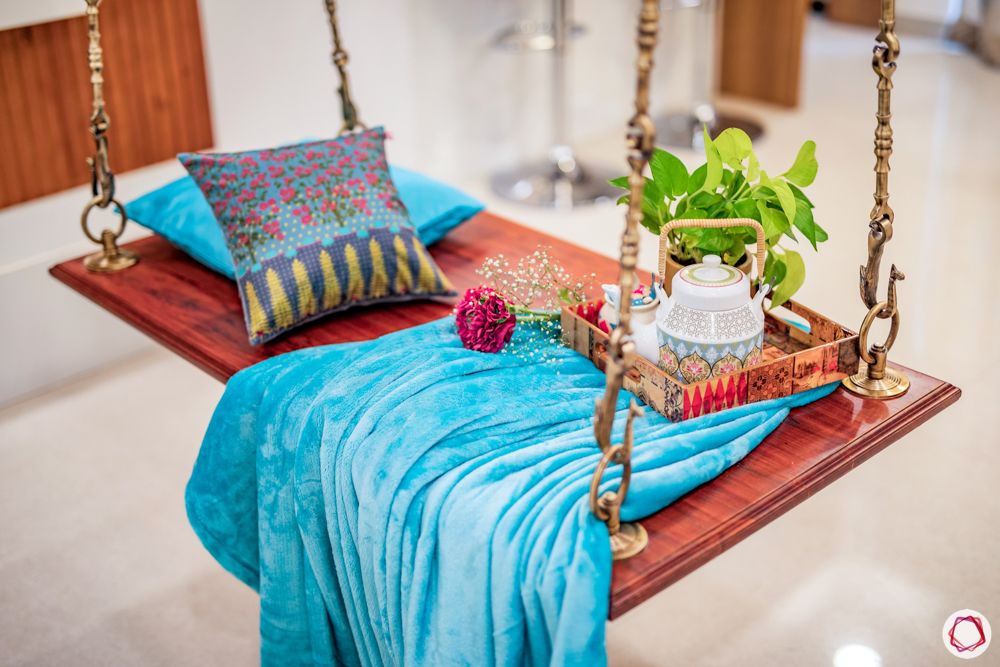
Swing a little
“While the family was keen on having certain specific elements in the house, they were willing to experiment until they found the right design for them. They provided the skeleton on which I designed their dream home.”
– Santhosh Balasubramanian, Interior Designer, Livspace
Eating Together at Asta AVM
An elegant wooden arch separates the dining room and pooja unit from living room and clearly demarcates the space as it runs seamlessly to the opposite wall. While the pooja unit is installed on one side of the arch, the other side is a green belt of boxes filled with plants. Santhosh suggested sleek industrial lights above the breakfast table to add a contemporary touch to the space. The four-seater wooden dining table with a cluster of overhead lights sits pretty against a backdrop of canopy-style drapes.
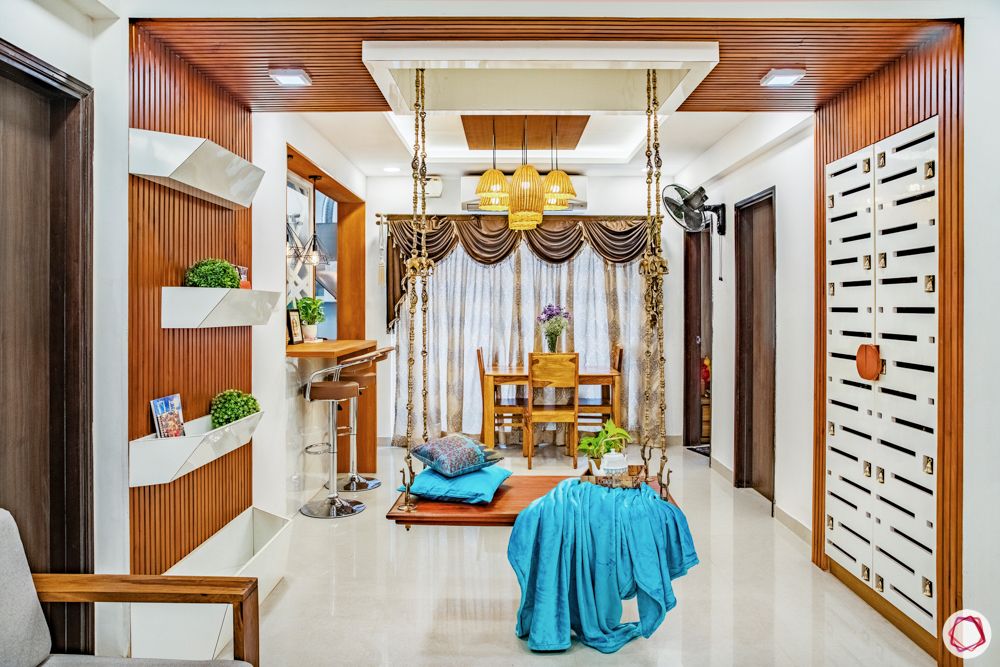
Swing if you please 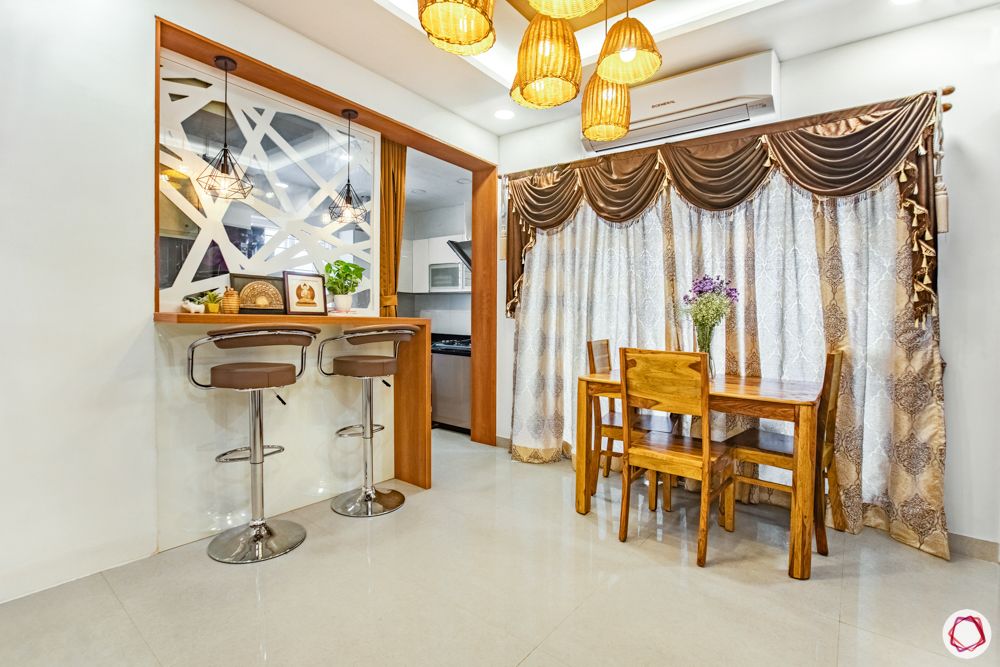
Choose where you sit

A Sacred Sojourn at Asta AVM
The square and rectangular designs on the door of the pooja room allow us to catch a glimpse of the idols housed inside. As a bonus, the vastu-approved door design holds exactly nine bells on each side.
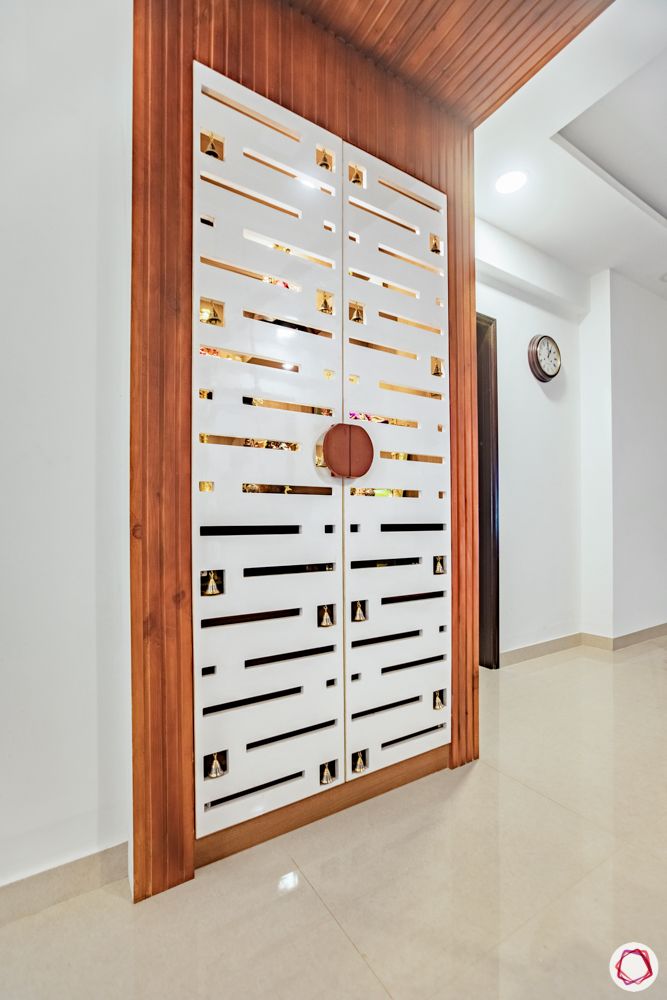
Catching a glimpse 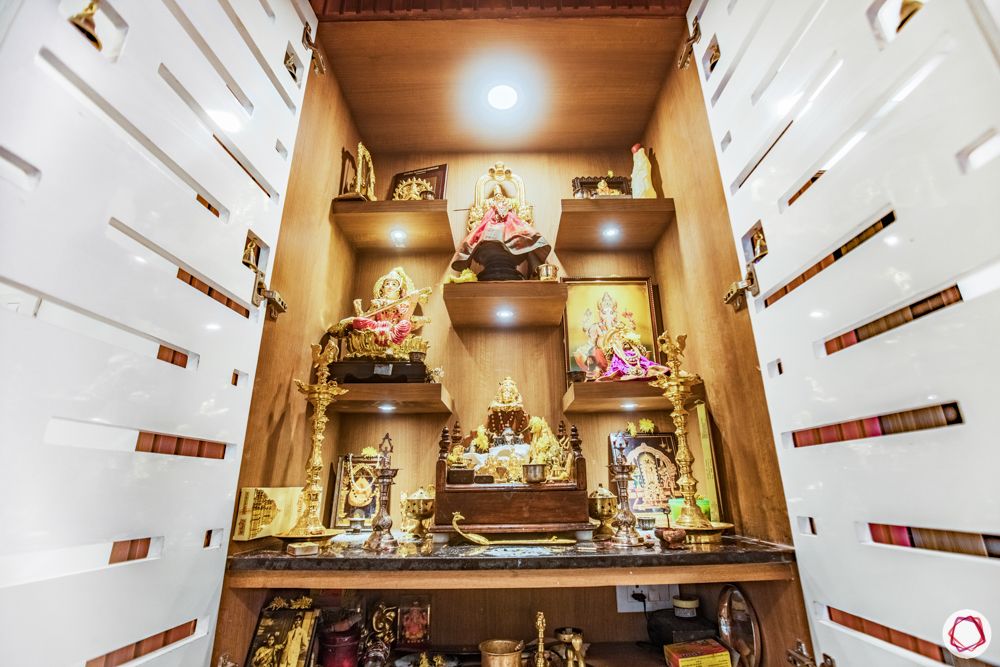
Wood and gold
Cappuccino Hues for the Kitchen at Asta AVM
The brown and white colour scheme of the kitchen is in tune with the colour palette chosen for the home. In addition, the cappuccino-coloured base cabinets and white wall cabinets are separated by a black granite countertop. The result is a kitchen that makes the most of natural light and basks in its coffee-coloured hue.
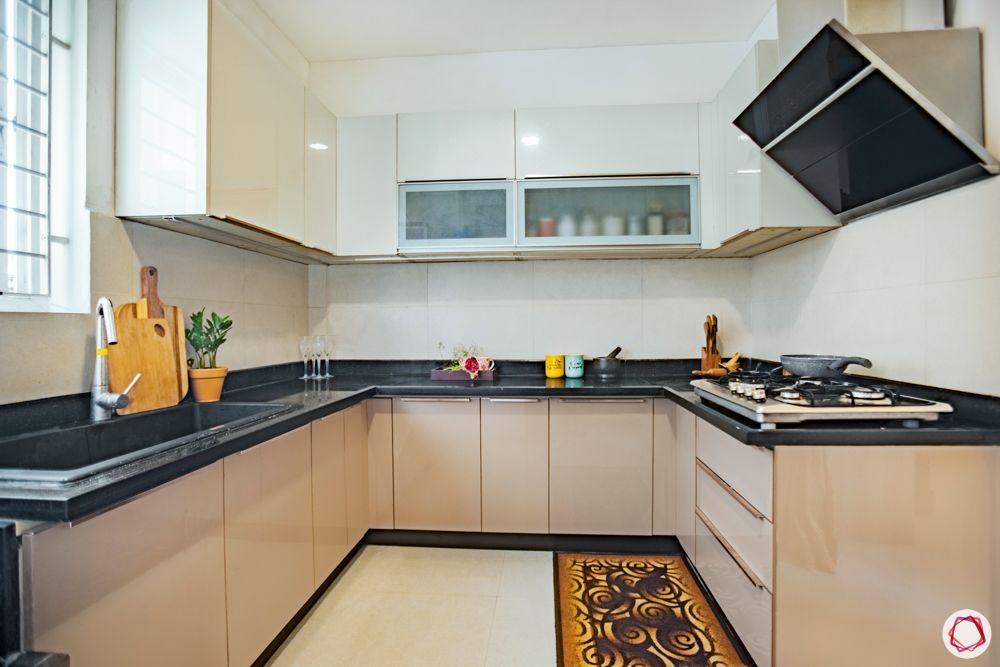
Clean and functional 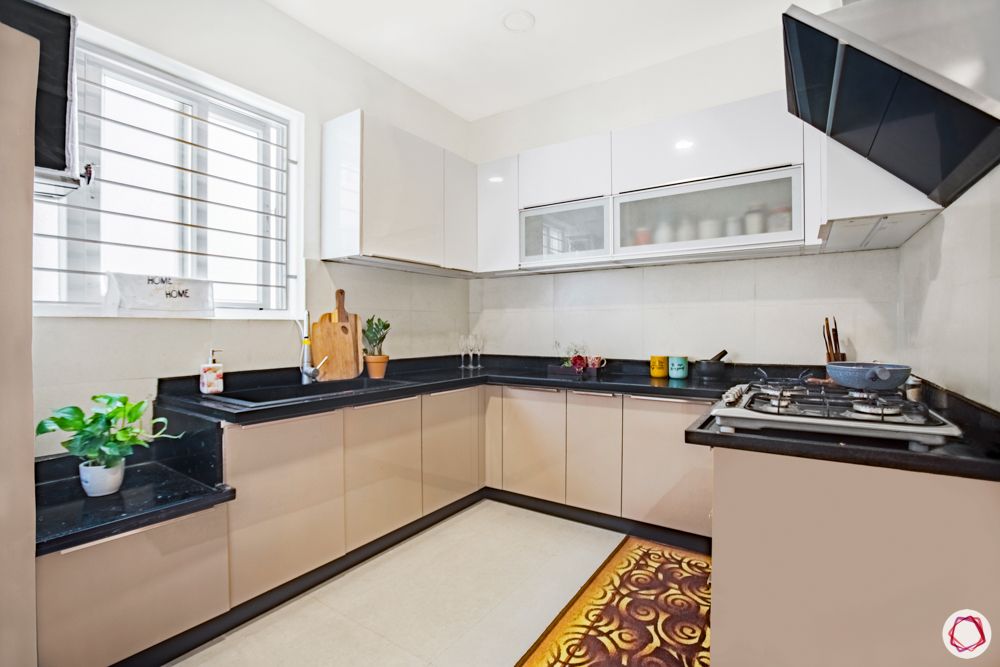
Light and airy 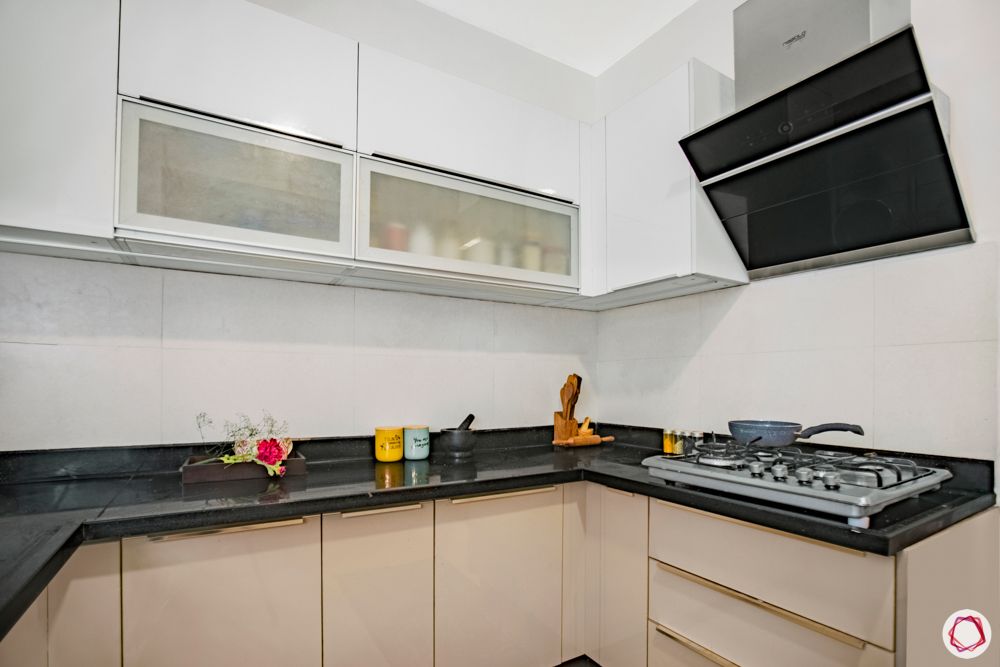
Spic and span 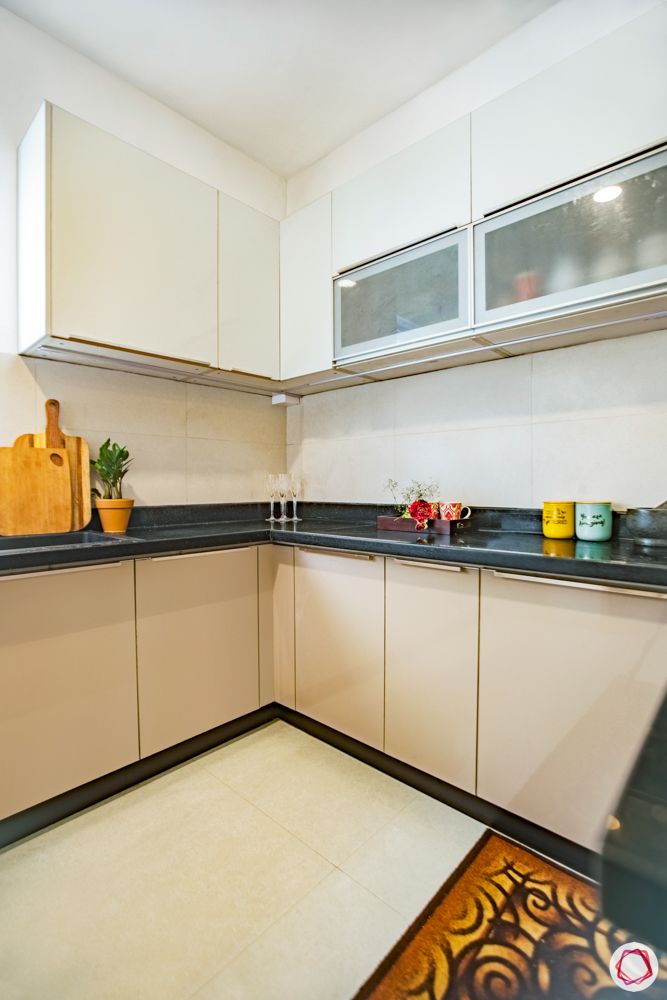
Brown and white
Sleek and Functional Bedroom at Asta AVM
The exposed brick wallpaper in the bedroom sets a restful tone for the space. As one among the top interior designers in Chennai, Santhosh designed the spacious bedroom in a manner that highlights the bed. With a side table and cupboards in warm wooden tones, the room looks uncluttered, minimalistic and sophisticated.
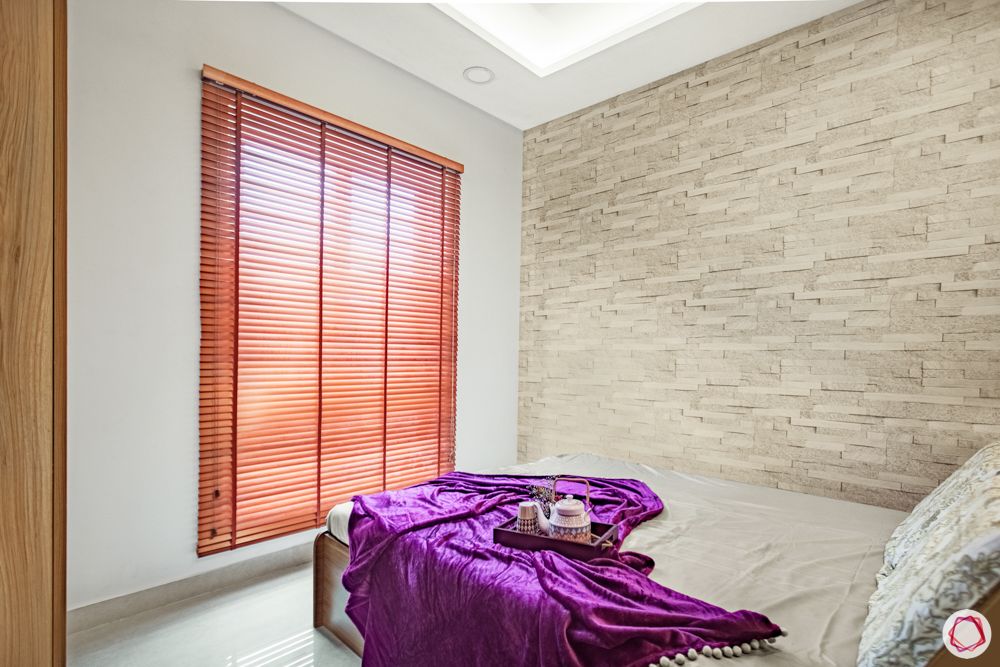
Light or dark, just as you please 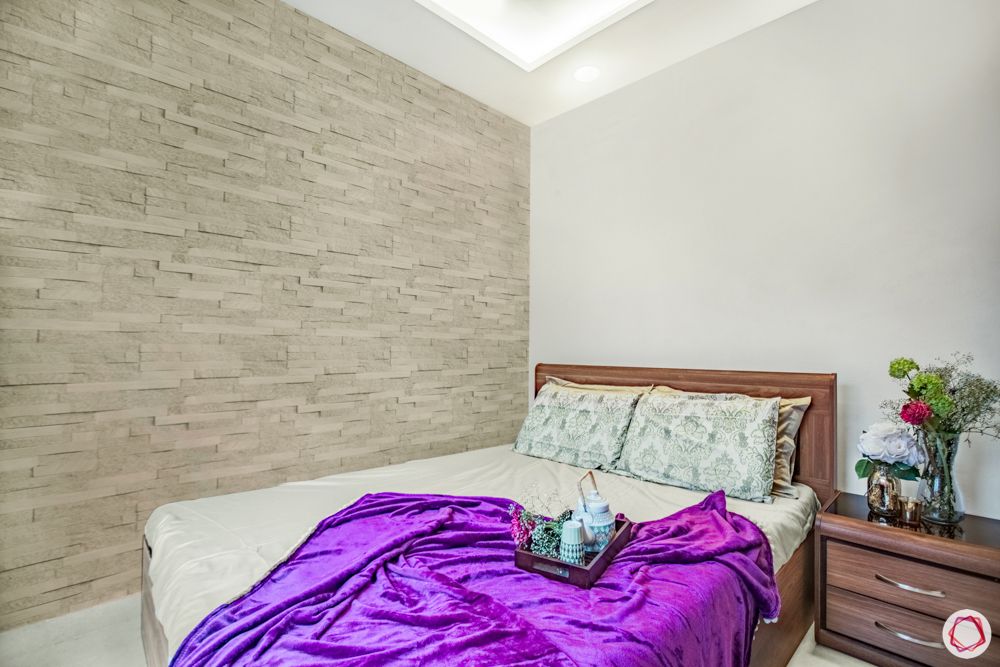
A place to rest 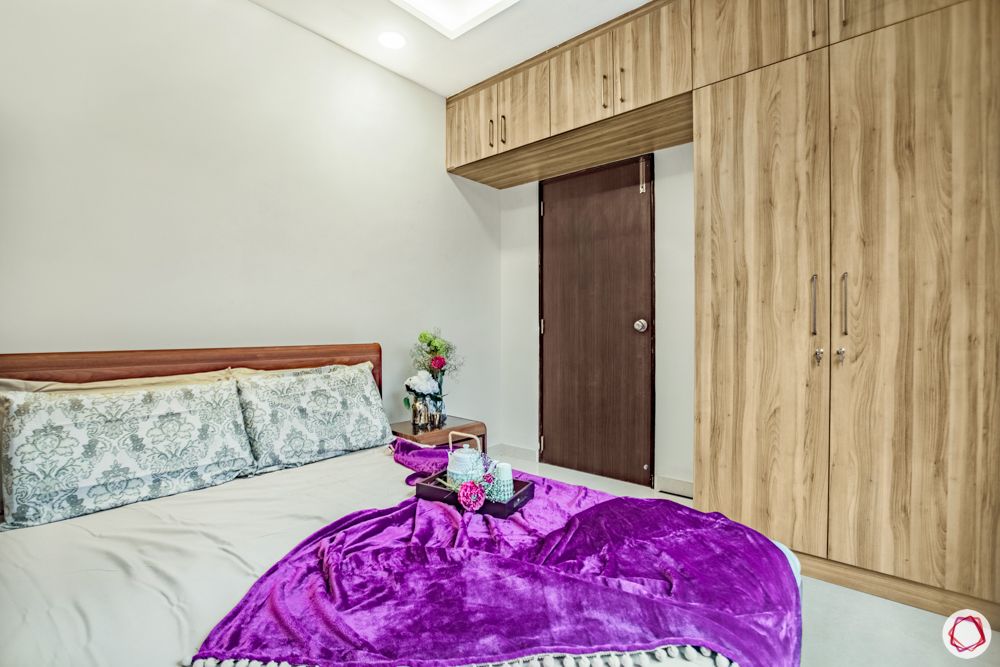
Storage in the bedroom
Feminine Touches at Asta AVM
The floor-to-ceiling headboard in Priyadarshini’s bedroom has won our hearts! In keeping with her parents’ need for higher and more accessible beds, the bed’s height has been raised.
Santhosh has designed this room with soft feminine touches – like the placement of an oval mirror and a small dressing table in a corner. At the same time, the plants by the mirror add the much-needed dash of green to this white room with wooden finishes.
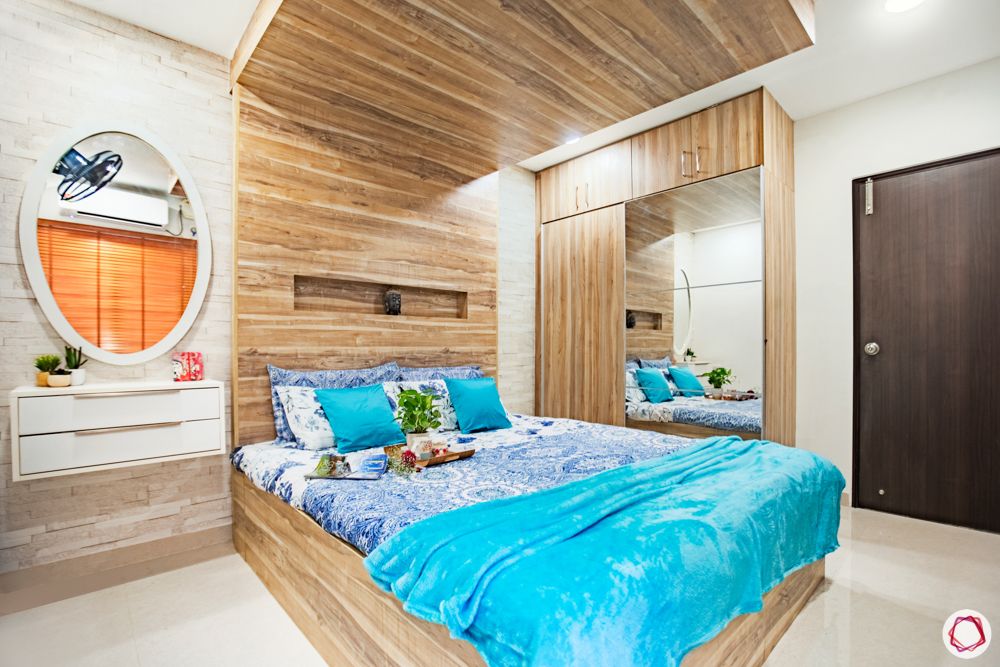
All shades of brown 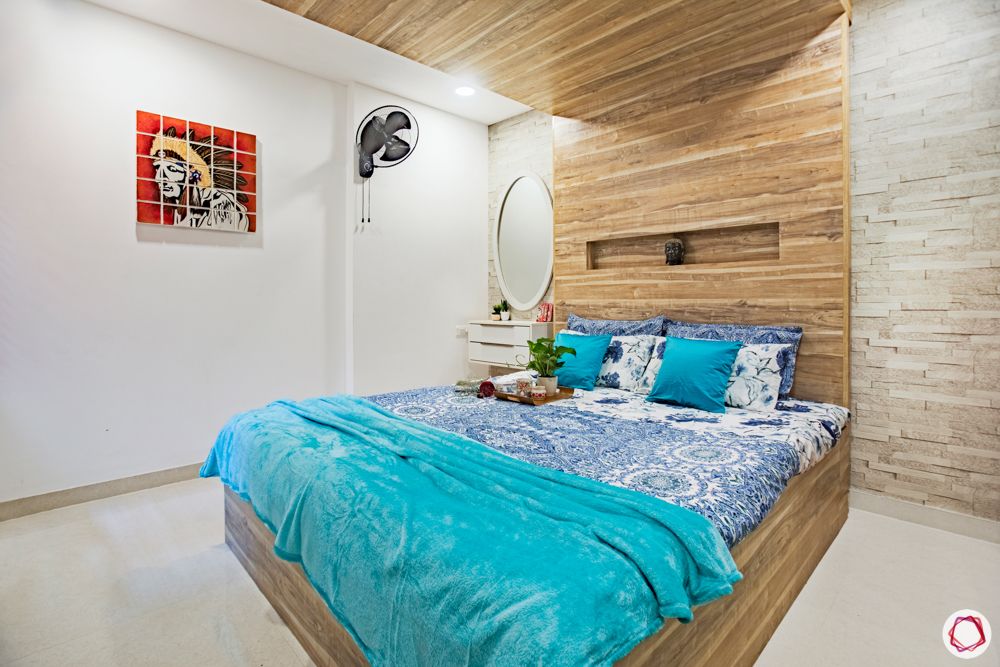
All eyes on the bed 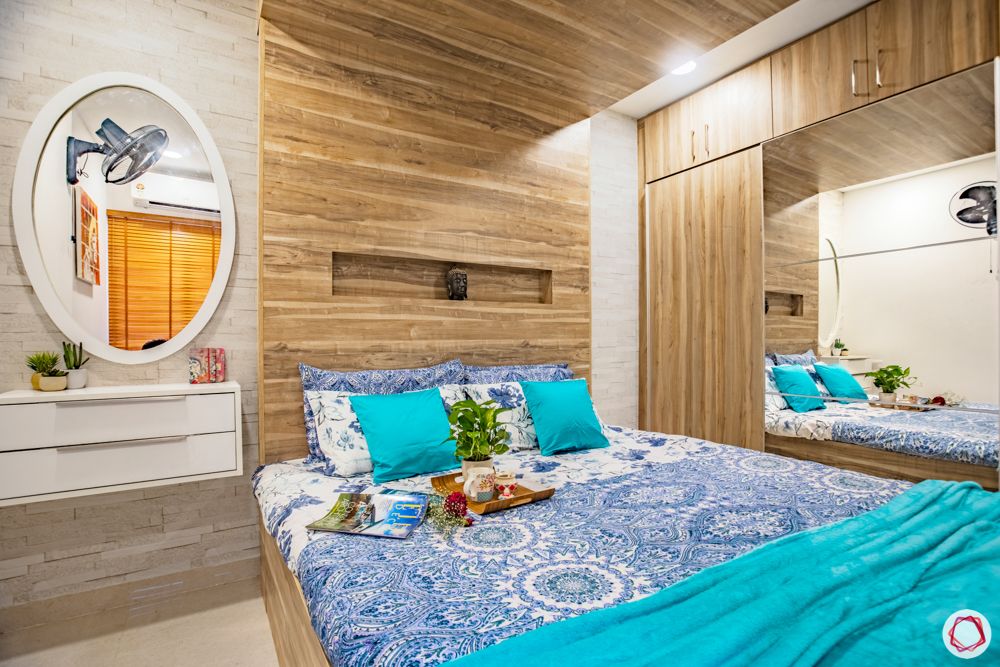
A modern bedroom 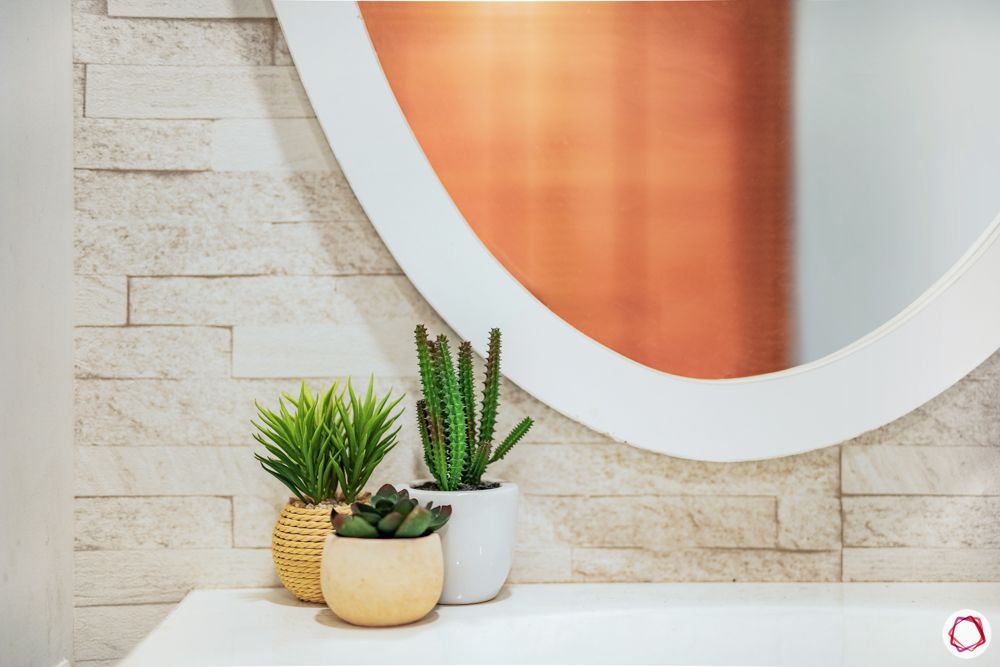
A touch of green
A Bedroom that Doubles up as a Study at Asta AVM
In keeping with the rest of the house, Jagadesh’s bedroom has stark white walls and a wooden headboard. The wardrobe plays match with the headboard, while the white drawers on the study and side table simply add to the charm of the room. The study table provides a functional space that allows Jagadesh to sit and study or work in peace.
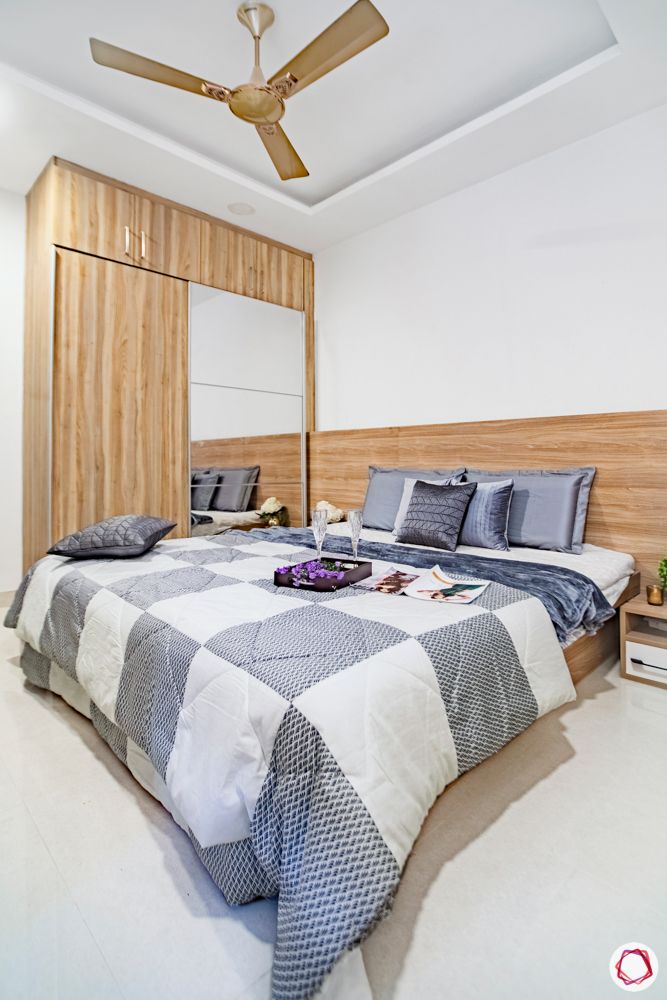
Warm woods in the bedroom 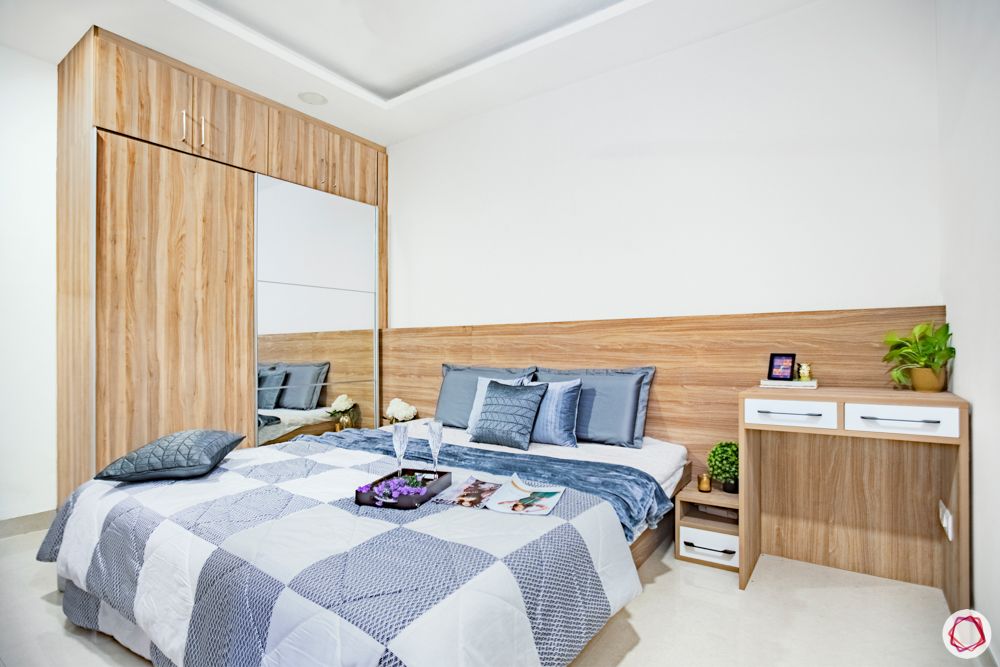
The perfect place to work or sleep
“For our parents’ house, we wanted a design that was elegant yet minimalistic. Santhosh took our ideas into consideration and provided multiple options until we found the perfect designs for our home.”
– Jagadesh Mohan, Livspace Homeowner
If you love this home, take a look at this fresh Mumbai home!
Send in your comments and suggestions.
— editor@livspace.com























