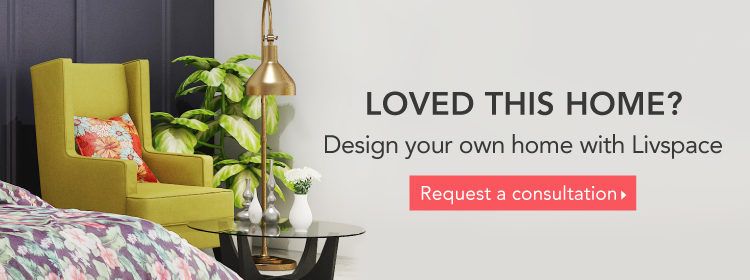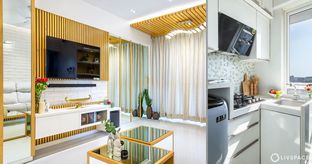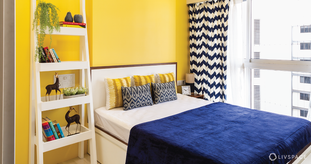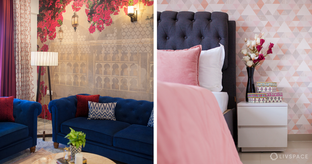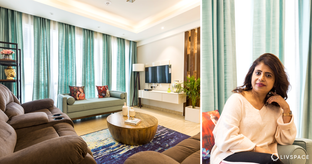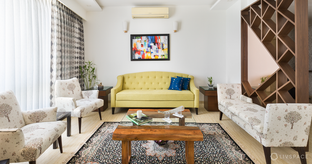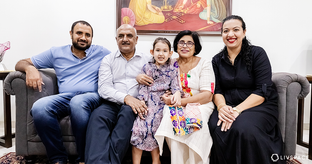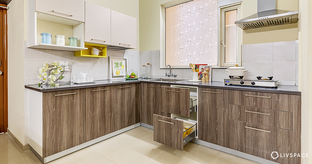Cosy home design plans that merge traditional and contemporary design sensibilities.
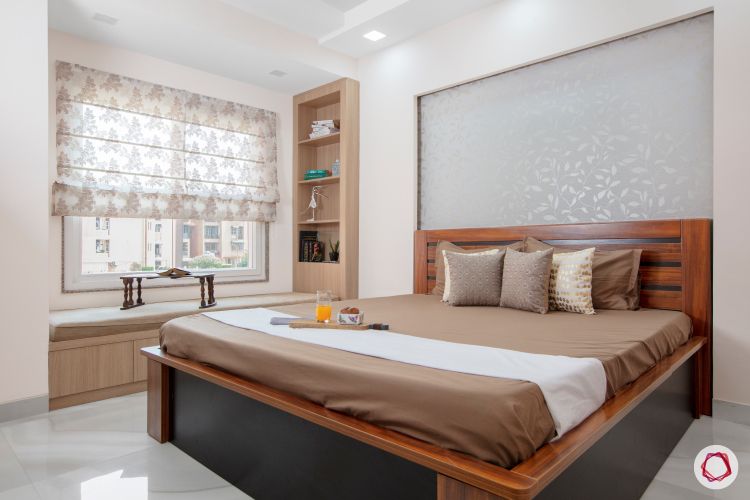
Who livs here: Anjali Asnani with her husband and two children
Location: Vijay Ratan Vihar, Gurgaon
Size: A 3 BHK home spanning 1,150 sqft approx.
Design team: Interior designer Parul Battu with Project Manager Shivani Modi Singh
Livspace service: Full Home Design
Budget: ₹₹₹₹₹
Every home needs a cosy spot to unwind and relax, but this Delhi home has one in every room! From traditional swings to window-side seats, this home is designed to make the residents feel at ease. This compact design fits in all elements to function well while retaining some personalised corners to let your mind drift away after a hard day’s work.
After Anjali Asnani and family purchased this resale flat, their first aim was to make most of the space available. Keeping this feature in mind, they approached Livspace to recreate the home according to their taste. Parul Battu, the interior designer, took on the task of making the interiors more functional and elegant despite the compact size. Thus, balconies were taken into the rooms to create larger layouts and a fusion of classic elements with modern functionality was introduced.
Beauty in Details
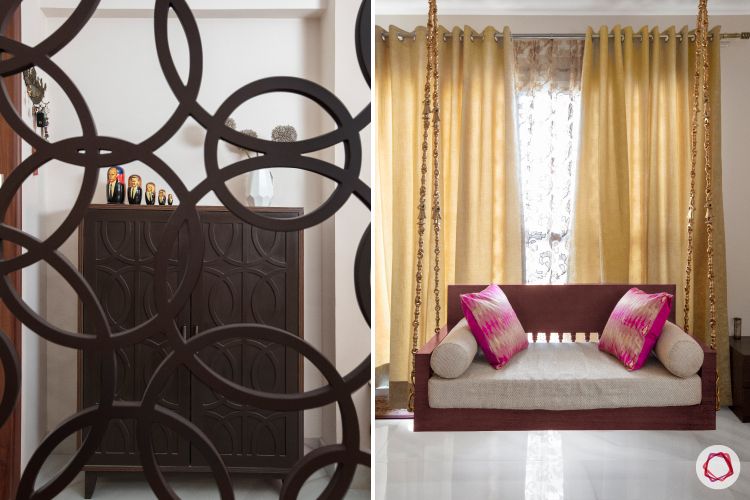
The general vibe of the home exudes a traditional sensibility. Furniture and other decor choices match the beautiful milieu. Whether an intricately designed jali that separates the foyer from the living or the classic swing in the living room, every element comes together to fill the home with warmth.
Elegant Setting
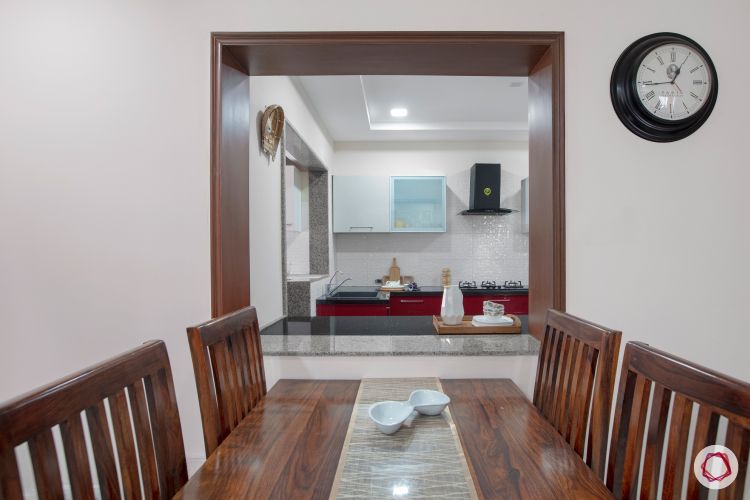
Moving into the dining room, the same theme floods the view with wooden furniture and wall frames enveloping the space. The kitchen window was mindfully designed to keep the conversation going between the family and Anjali, who whips up delicious meals.
Flamboyant Hues
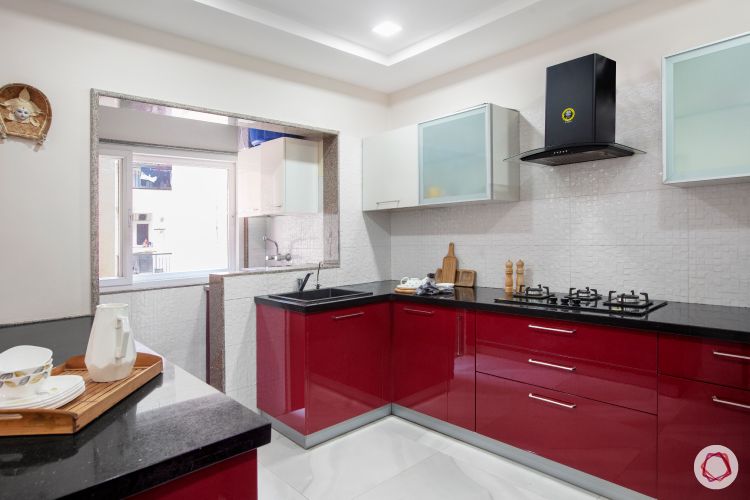
While the home speaks vehemently of a traditional feel and wooden tones, the kitchen is a stark contrast to the rule. Trending colours — red and white — dominate the space, giving it a modern twist. Here too, the utility area has been merged with the kitchen to open up the space. However, a ledge demarcates the two areas with two sinks in each zone adhering to the individual requirements.
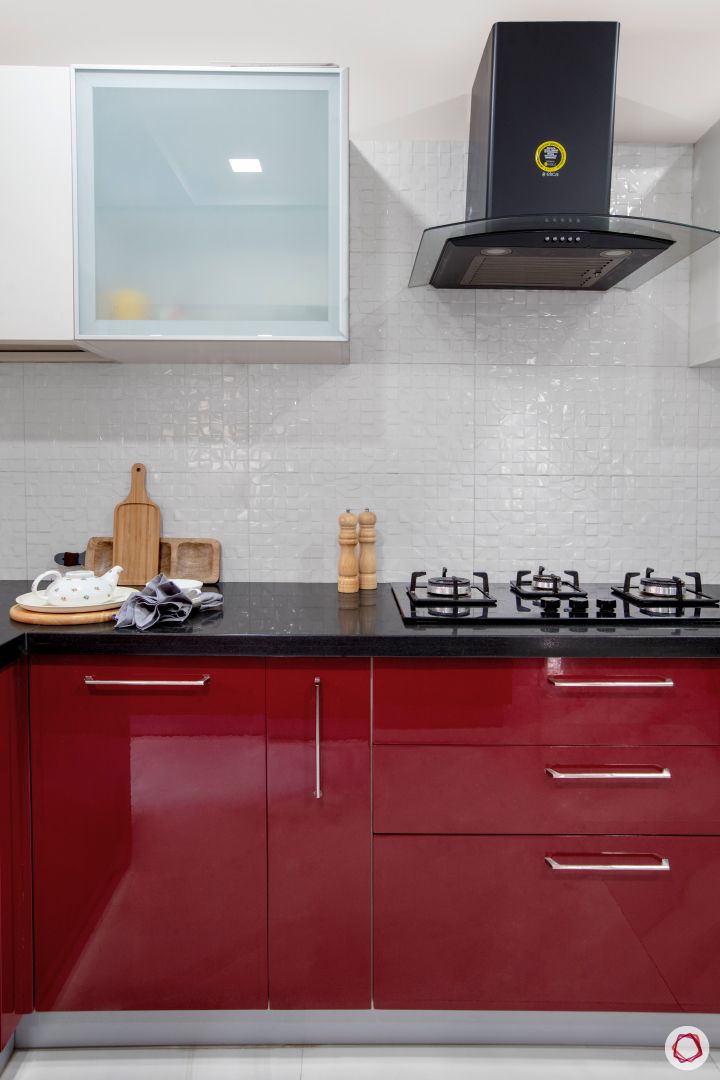
The kitchen in itself has plenty of storage with easy-to-handle accessories that let Anjali cook effortlessly. We love the 3D white backsplash tiles that bring together the colours while leaving an intriguing effect.
Graceful Beauty

The warmth of wooden tones move to the master bedroom as well but is pared down with a tone-on-tone technique. American walnut contrasts the mahogany shade of the bed beautifully, don’t you think? Supple elements that let one soak in the graceful hues of the room take centre stage. A leaf-printed wallpaper and cream blinds with simple motifs bring in pattern to break the monotony of the room.
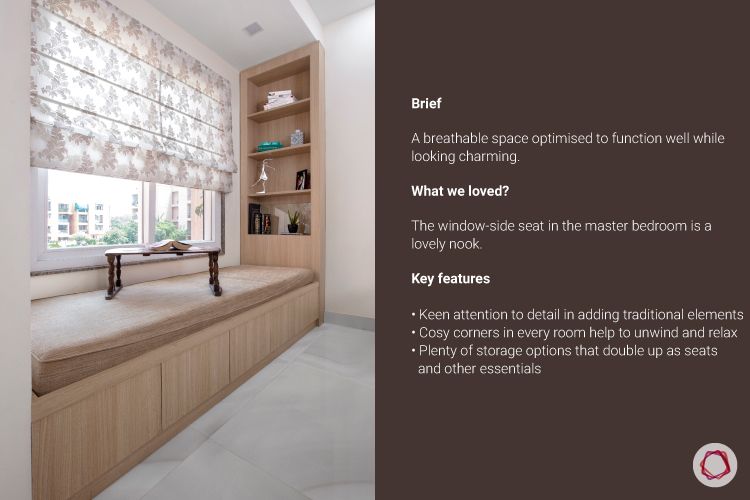
The cosy window-side seating, giving a splendid view of the city, is easily the most comfortable zone in the room. Whether you want to enjoy your morning coffee or just get on with your reading, this spot won’t disappoint!
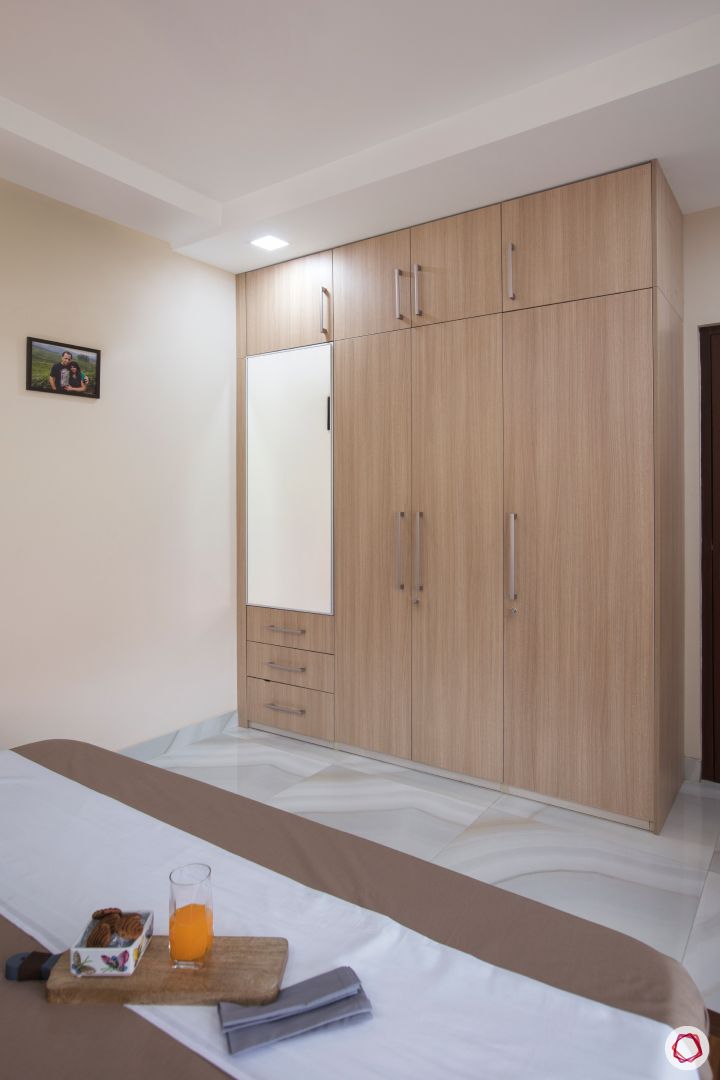
Although Anjali had insisted on having a full dresser, space constraint was something that Parul couldn’t overlook. Thus, she crafted a design to make the dresser a part of the wardrobe. The four-door wardrobe can easily stack apparels and accessories in an organised fashion.
A dash of colour
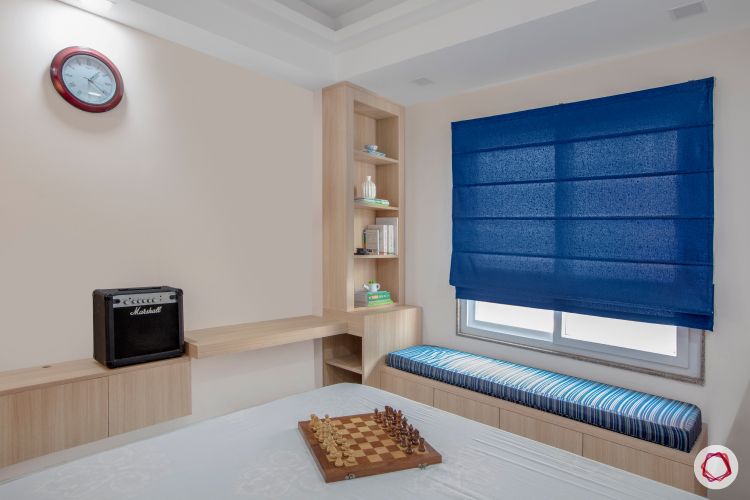
Blue is a beautiful introduction to the son’s bedroom to bring in some contrast and colour. It works pretty well as it is constrained to just the window space — fabric blinds and cushion for the window-seat. Taking into consideration the compact size of the room, storage is provided in abundance as wall-mounted shelves and units. Additionally, there’s camouflaged storage below the window-seat.
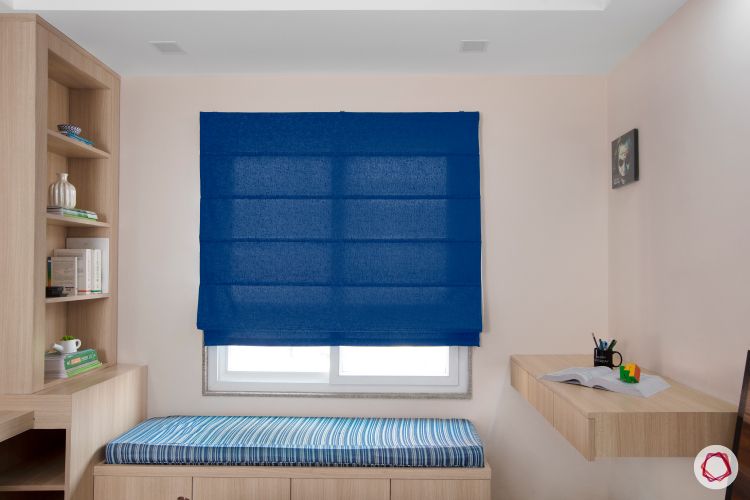
A ledge is provided to act as a study table in an American walnut finish to match the tempo of the room.
Pretty in pink
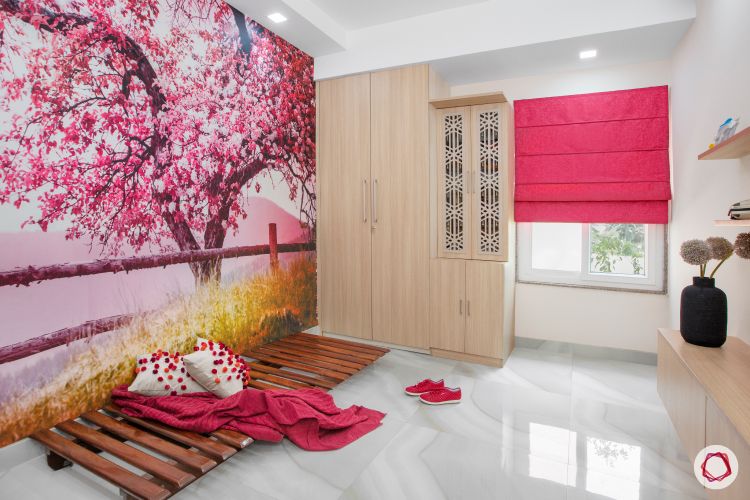
The daughter’s room has a welcoming change with a graphic wallpaper of a scenic view. She wanted something to remind her about the beauty of Japan where she is currently pursuing her higher studies. Thus, this acts as a befitting element to invoke nostalgia of her times there.
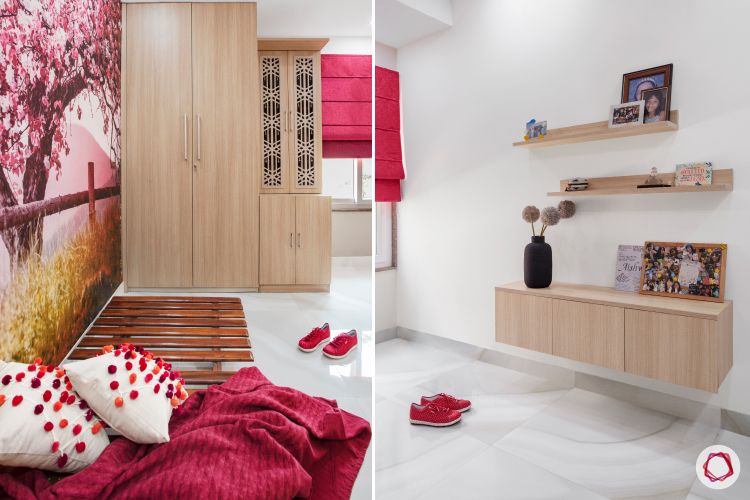
Instead of a bed, a seating with wooden slats is chosen for the room as she doesn’t frequently travel home. Along with this, the wardrobe also houses a pooja mandir for the family.
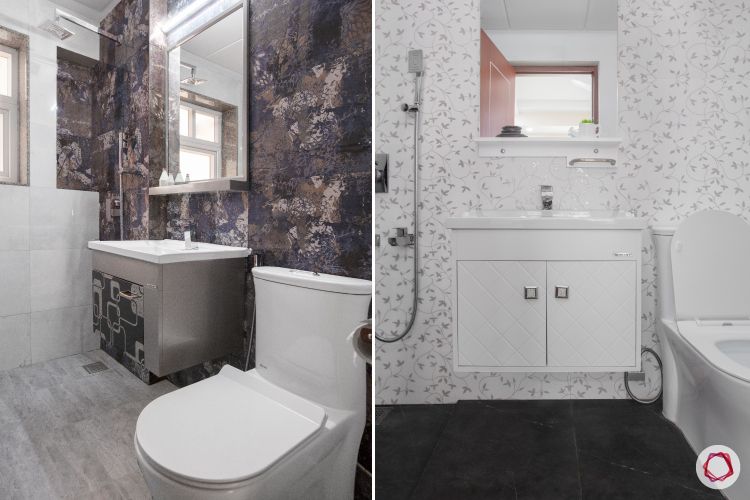
The bathrooms take on a minimalist design with a mirror and storage unit to accompany the washroom accessories.
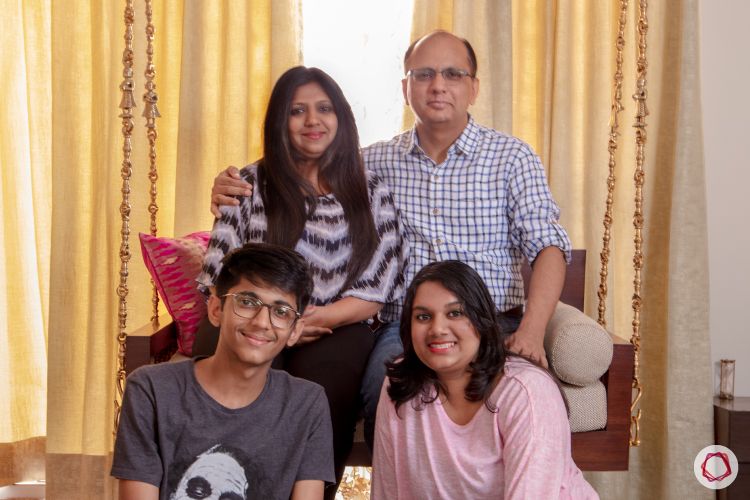
“The family wanted a functional home and after the renovation, the compact space opened up to be bright and welcoming. They were quite understanding and the process was smooth.”
— Parul Battu, Interior Designer, Livspace
Have a look at this Bengaluru home that is done up beautifully in a traditional theme.



