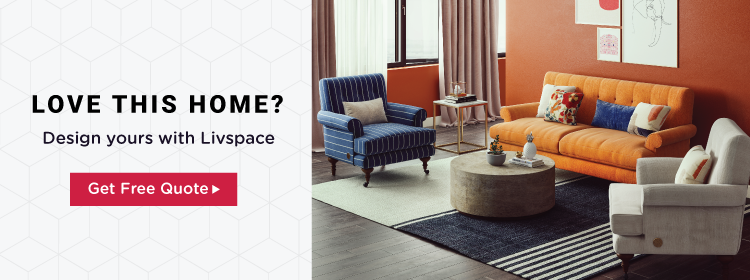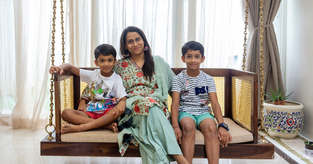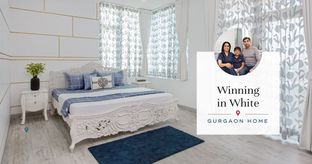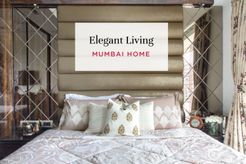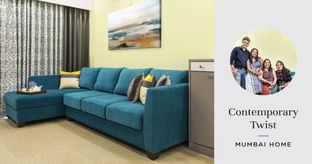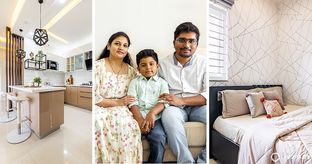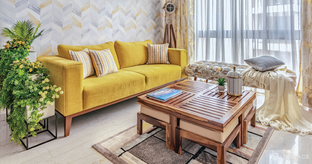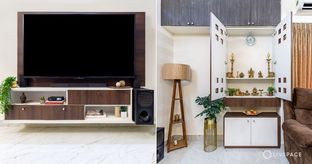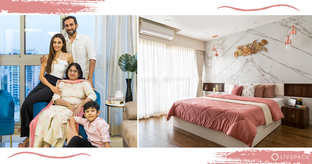Be awestruck by this Indian house design in Thane.
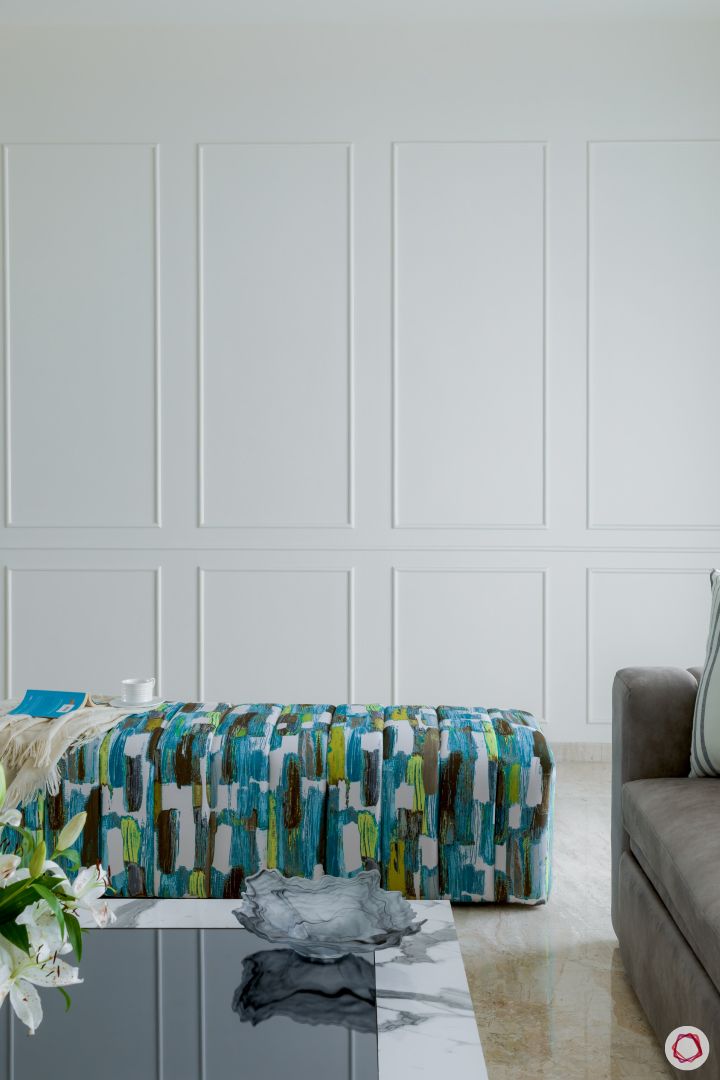
Who livs here: Mr. Pande with his wife and two kids
Location: Thane West, Mumbai
Size of home: A 3BHK spanning 1,200 sq ft approx.
Design team: Interior Designer Pooja Mehta and Quality Manager Trinath Kapal
Livspace service: Full home design
Budget: ₹₹₹₹₹
Homeowners Mr. Pande and his wife who currently reside in Switzerland were building their dream home in Thane, Mumbai. With them moving back soon, they wanted their interiors designed by experts. And that’s where Livspace stepped in! A property that’s refined and indulgently serene, Livspace designer Pooja Mehta made sure she gave her best to design a home that’s sleek with lots of whites and completely devoid of clutter!
The clients kept an open line of communication with the design team and this is what led to the creation of this masterpiece. Take a look:
A Living Room with a View
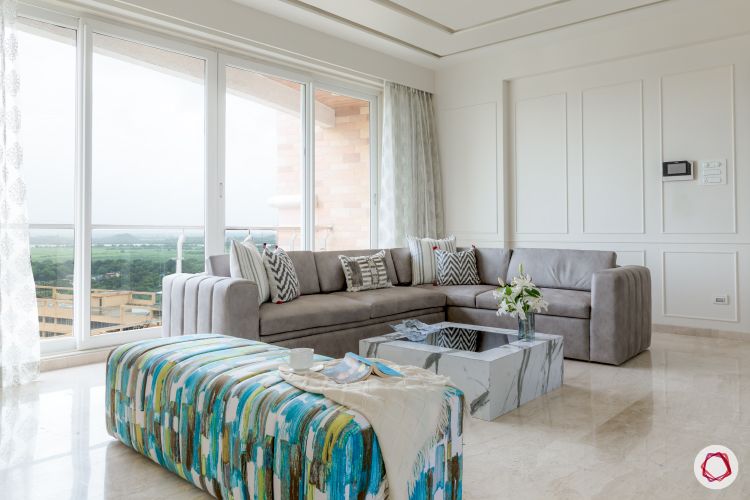
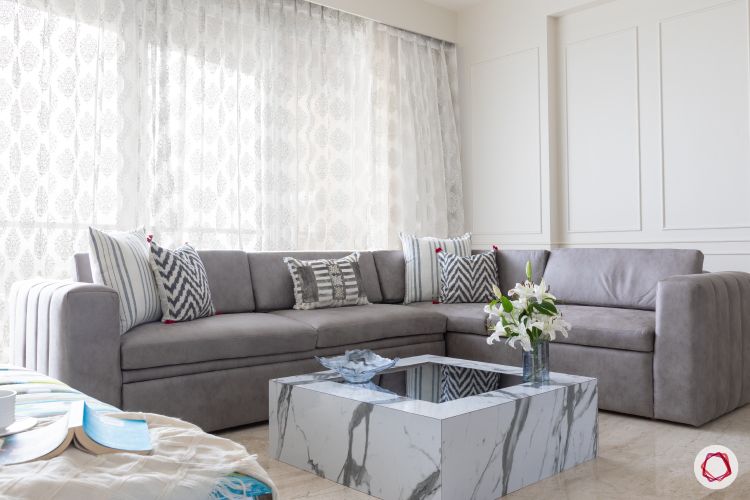
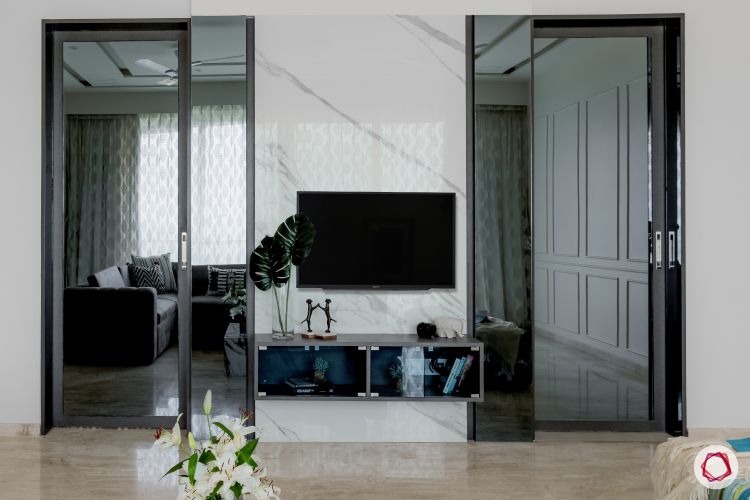
We are completely obsessed with this living room at the moment! It features everything a family would need to relax and unwind, or even better, entertain! The ash grey sofa set is fully upholstered in velvet that defines this space so well. Velvet is a fabric that lends a touch of elegance to any space. The couple wanted to add some colour here but did not know how. So, Pooja had the perfect idea for them. She placed an abstract print diwan that can be moved around as and when required.
Do you notice the centre table and the wall behind the TV unit? You’ll be surprised to know that these are not marble, but just marble patterned laminates. You couldn’t tell the difference unless you touch it. We love this smart way of making the interiors look plush, without burning a hole in their pocket.
A Monochrome Dining Set
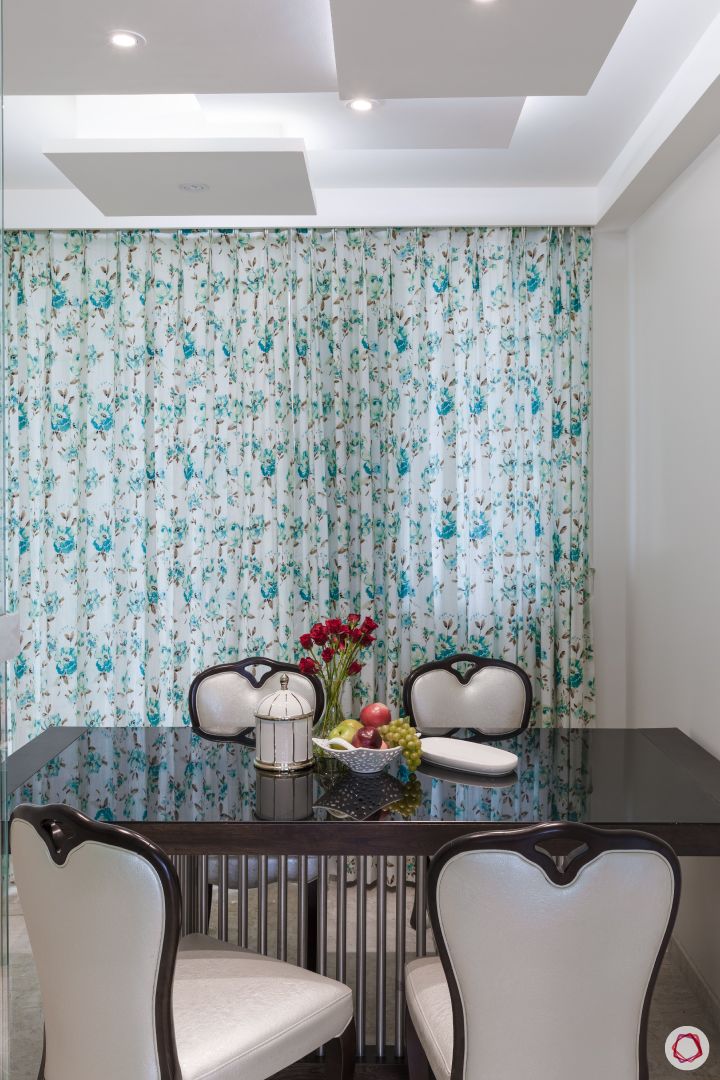
Going by the choices and preferences of the family, Pooja went with a monochrome look for the dining area. The dining table has a chrome finish glass top with stainless steel legs that make it a statement piece. It also pairs well with white upholstery chairs. The dining set perfectly complements the false ceiling, while the subtle floral curtains lend a soft look to this space.
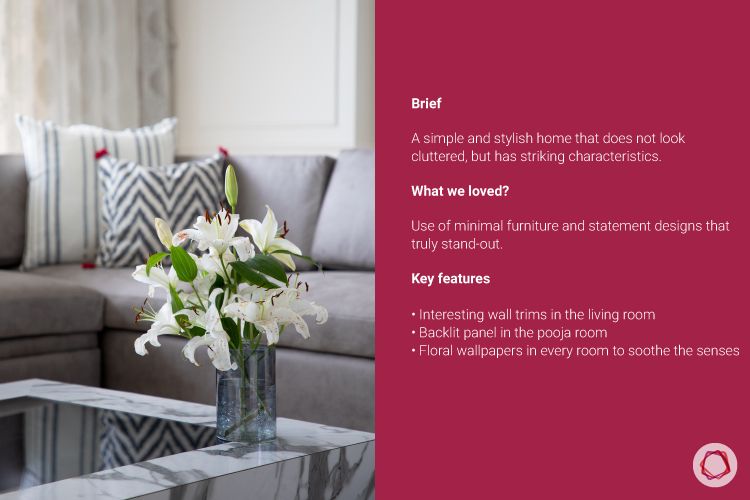
Royal Dreams
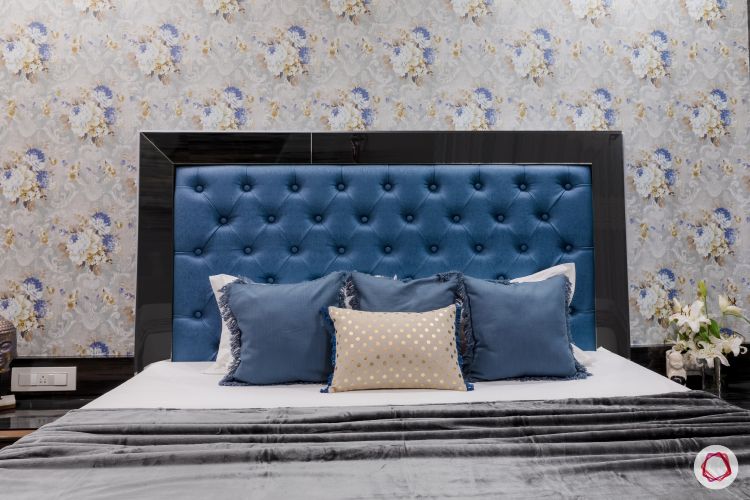
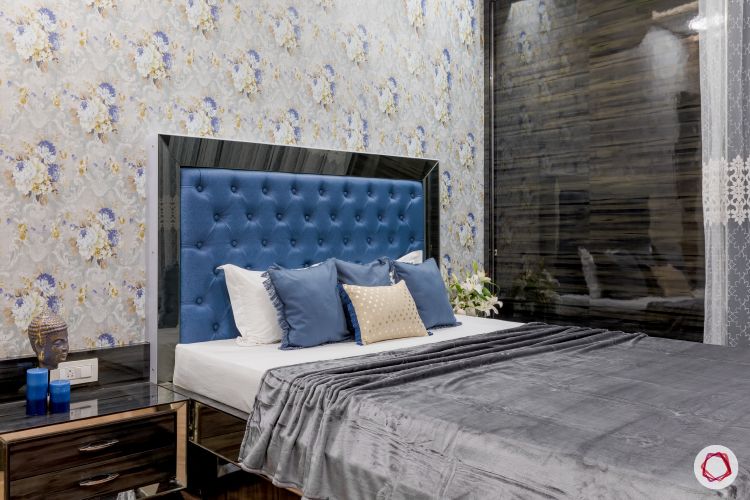
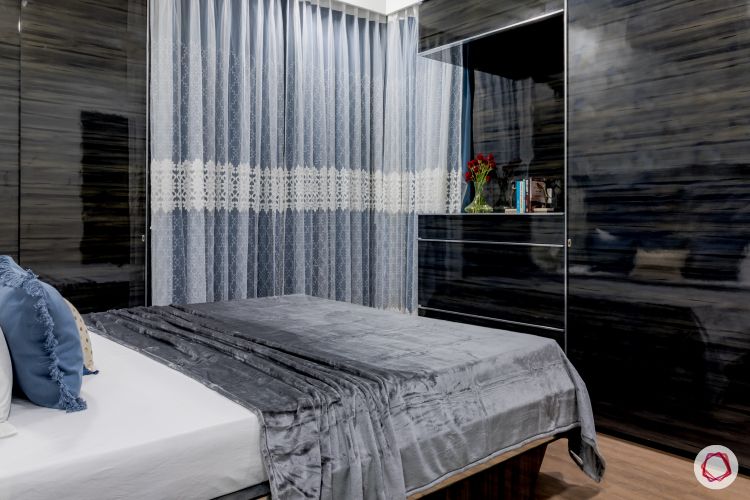
The couple were very sure that they want dark colours in their room. They love the elegance that dark colours exude. Therefore, they picked out super glossy, dark grey and brown finish laminate for the wardrobes and a seamless design to make it sleek.
Also, to add a dash of colour, Pooja gave them a blue button-tufted headboard with glass trims. Intrigued? We were too. The edges are moulded in such a way that there’s not chance of getting hurt. Moreover, take a moment to appreciate the floral wallpaper that softens the look of this room so intelligently.
A Smart Kids Room
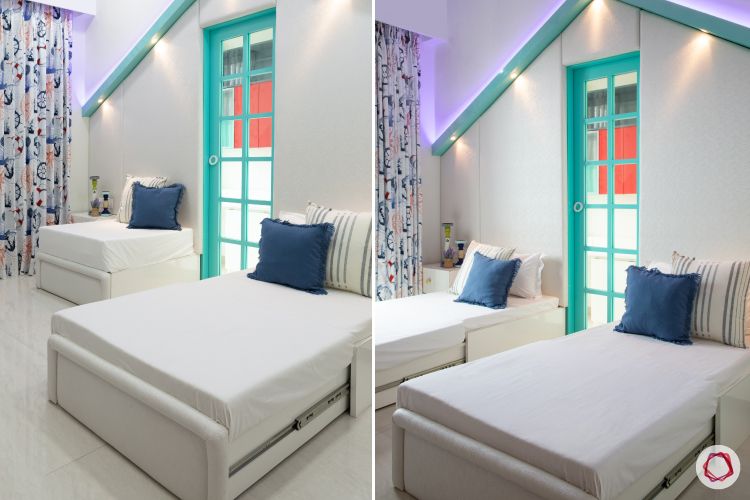
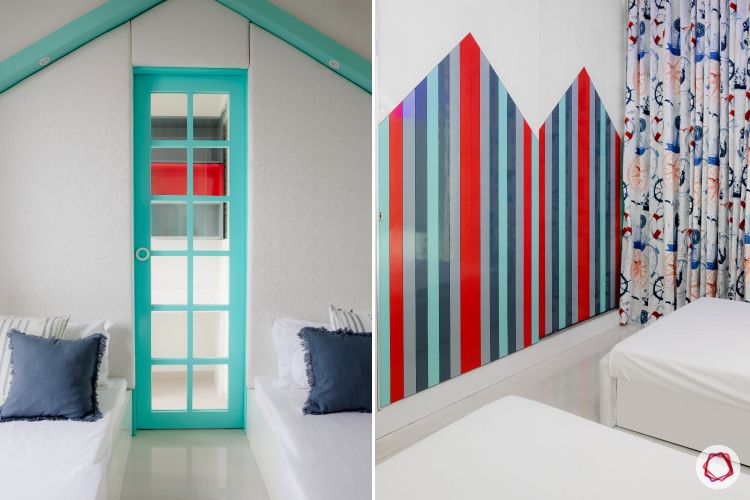
One of the main aims of designing the kids’ room was to achieve a Disney-feel. And we are not complaining! With the castle-style extended headboard, we love how dreamy this space looks! Soft focus lights highlight the area and create a subtle ambience. Also, notice the sofa-cum-bed that conveniently folds into a compact unit to make space when friends come over. Also, the rest of the look is minimal, with the drapes adding a fun element in here.
A Glittering Room
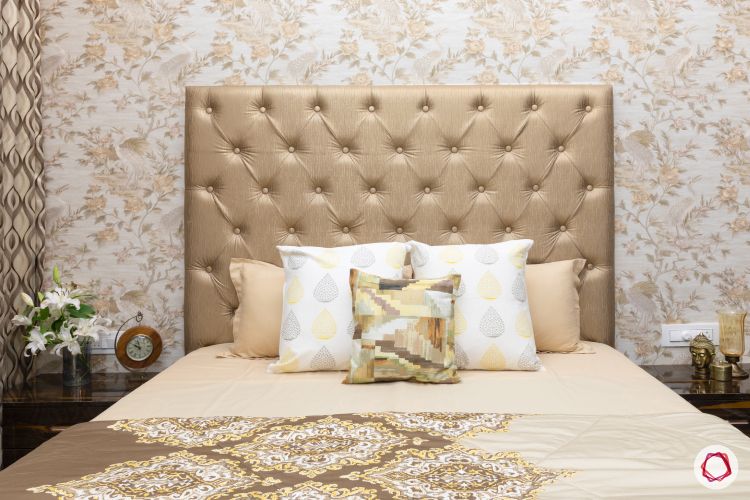
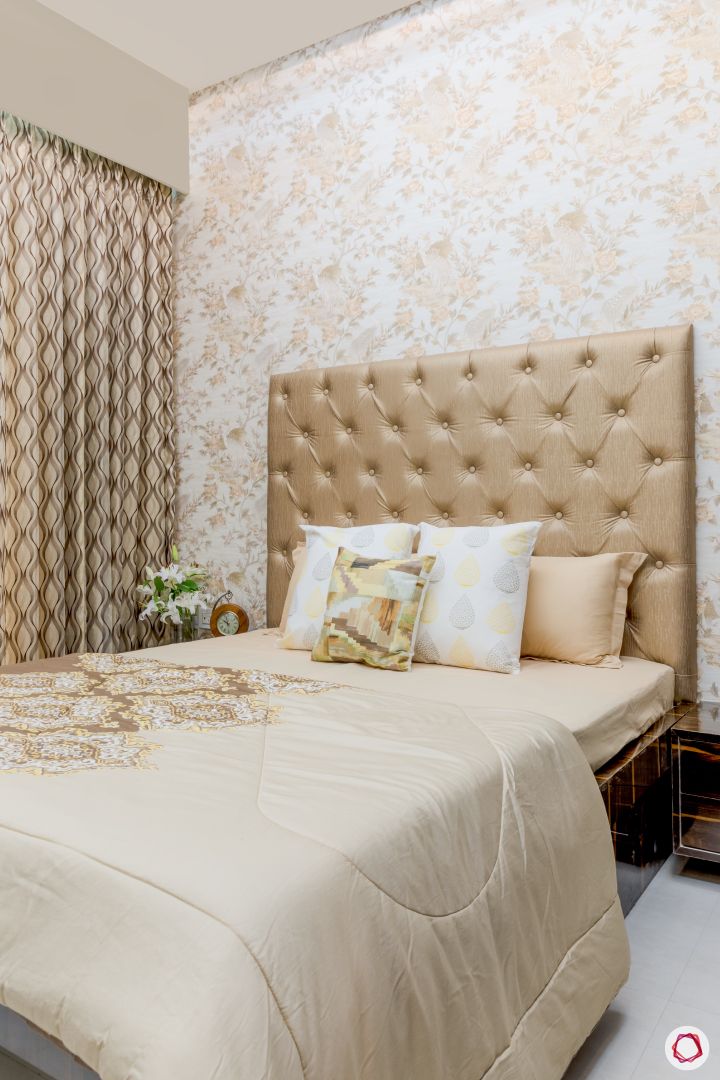
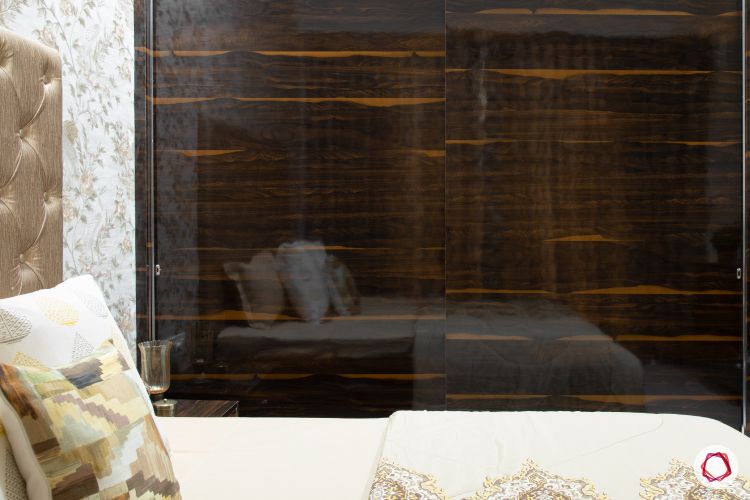
The parents have their own stylish room in this 3BHK apartment. A compact bed with a golden button-tufted headboard are the highlights of this space. To complement these, Pooja gave them a glossy brown and gold finish laminate for the wardrobes and side tables. A floral wallpaper and drapes in matching hues complete the look of this room. Don’t you love the subtlety of the design?
“Pooja guided me through the entire design process and proved to be a great relationship lead, too. The process was well planned and monitored, with Trinath and his team methodically executing it. I am very happy with the design and the quality of work done by Livspace. Even though I was not present physically, they ensured that the work was done in a collaborative manner.”
– Mr. Pande, Livspace Homeowner
“The clients were very supportive and open to new designs. They trusted me completely and gave me so much freedom to work. They were impressed with my designs in the very first presentation and things kicked off from there. Communication was never a hindrance and everything went on smoothly with them.”
– Pooja Mehta, Interior Designer, Livspace
If this 3BHK impressed you, you will love this as well: Smart Spaces in Pretty Pastels: 3BHK Comes to Life
Send in your comments and suggestions.



