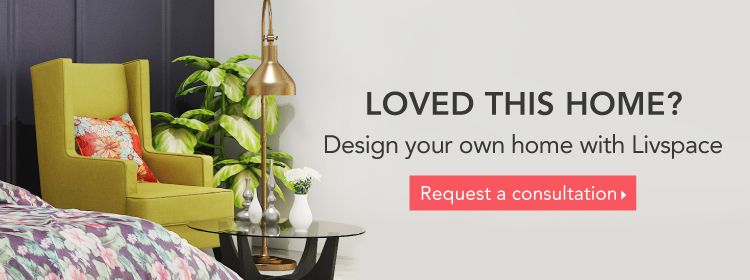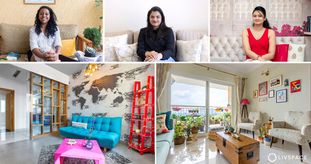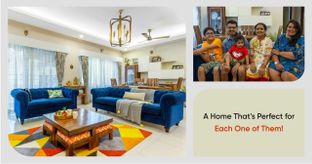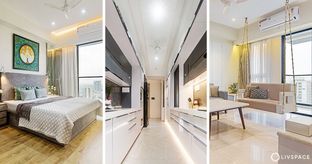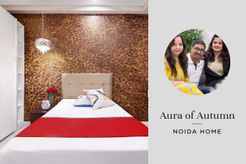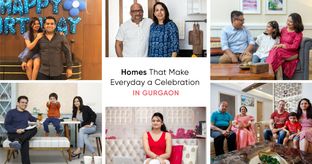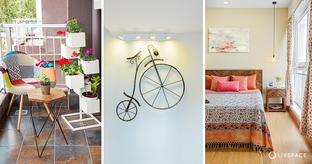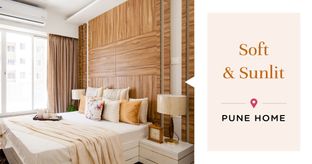Interior decoration ideas for a Scandinavian home.
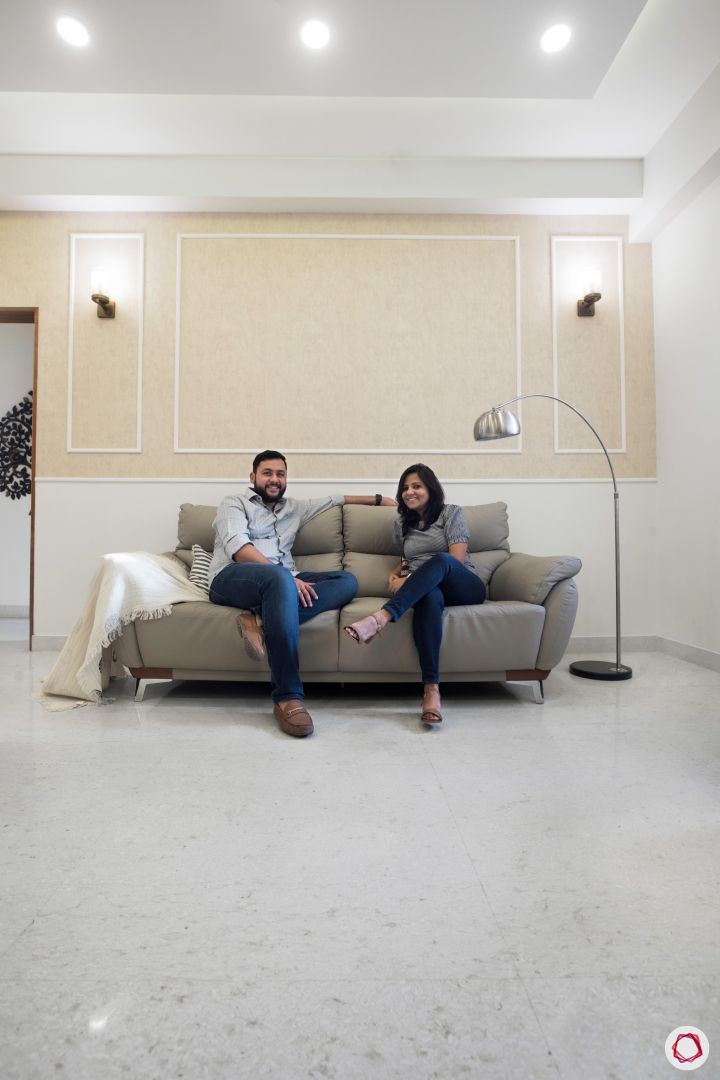
Who livs here: Sunny with his wife Saumya
Location: Emaar The Palm Drive, Gurgaon
Size: A 3 BHK home spanning 2125 sq ft approx.
Design team: Interior Designer Simran Kaur with Project Manager Richa Bharadwaj
Livspace service: Full home design
Budget: ₹₹₹₹₹
Saumya and Sunny were committed to having a Scandinavian design for their home. This stunning 3BHK in The Palm Drive neighbourhood has a spacious layout with large windows, giving it an airy and bright feeling. They approached Livspace with this key factor in mind, which our designer, Simran Kaur, was able to bring to life, using the naturally lit ambience of the apartment.
Dominated with white walls, natural elements, minimalist furniture and warm wooden tones, this home nails the true concept of Scandi style interiors. While this home might appear bland and sparse to onlookers, this is a perfect rendition of what the Nordic countries adored the most — less is more.
Minimalist Design
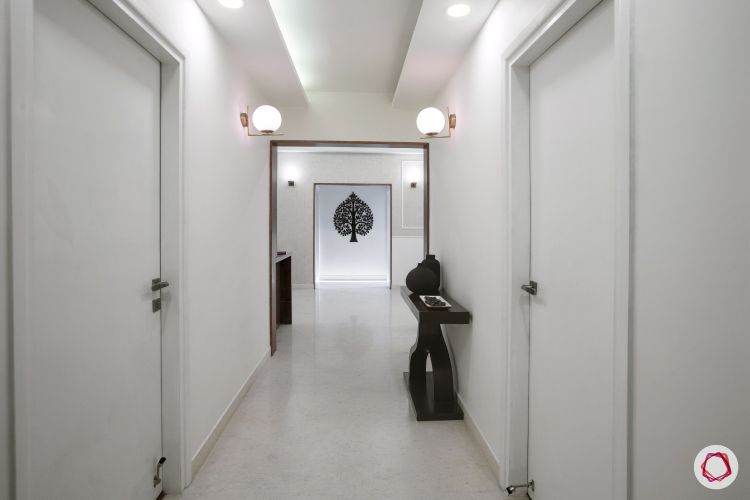
The couple were also insistent on carrying forward their existing furniture, which ultimately didn’t fit the new design style they adored. Hence, they ended up selling a major chunk of their furniture. The only pieces they retained included the metallic tree at the end of the passage.
Comfortable Touches
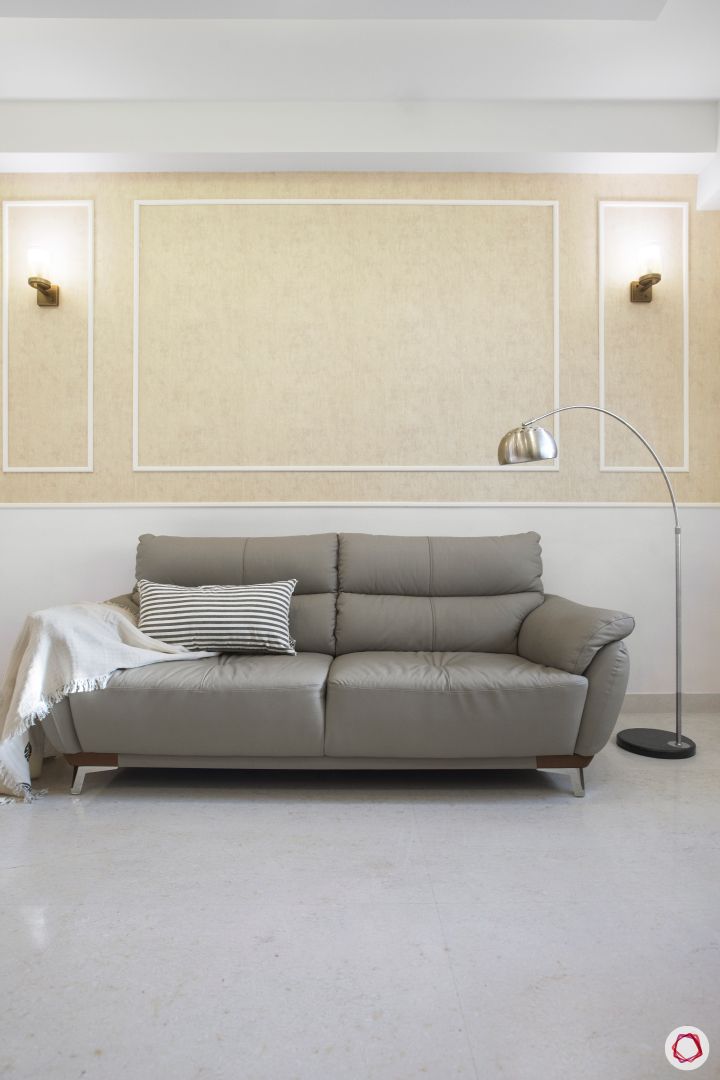
The living room is a parody of minimalist style. A comfy sofa set against the backdrop of a humble wall with beautiful trims and subtle light fixtures greets the visitors. The couple are taking it slow in building a beautiful design filled with elements to resonate their personality. Thus, many lighting fixtures, furniture and decor are yet to find place in the setting.
Love for Distressed Finishes
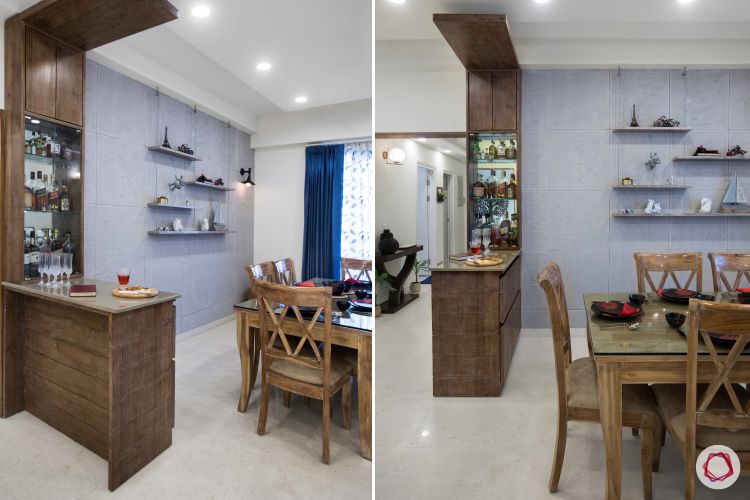
They also deeply admire natural and raw finishes. Thus, the home has distressed finishes, concrete and exposed brick walls in place. The dining room packed with warm wooden furniture and storage. The wall adjacent to the dining has a concrete finish with shelves accentuating it. The bar unit in specific has a sleek design with ample storage units to make it aesthetically appealing and functional.
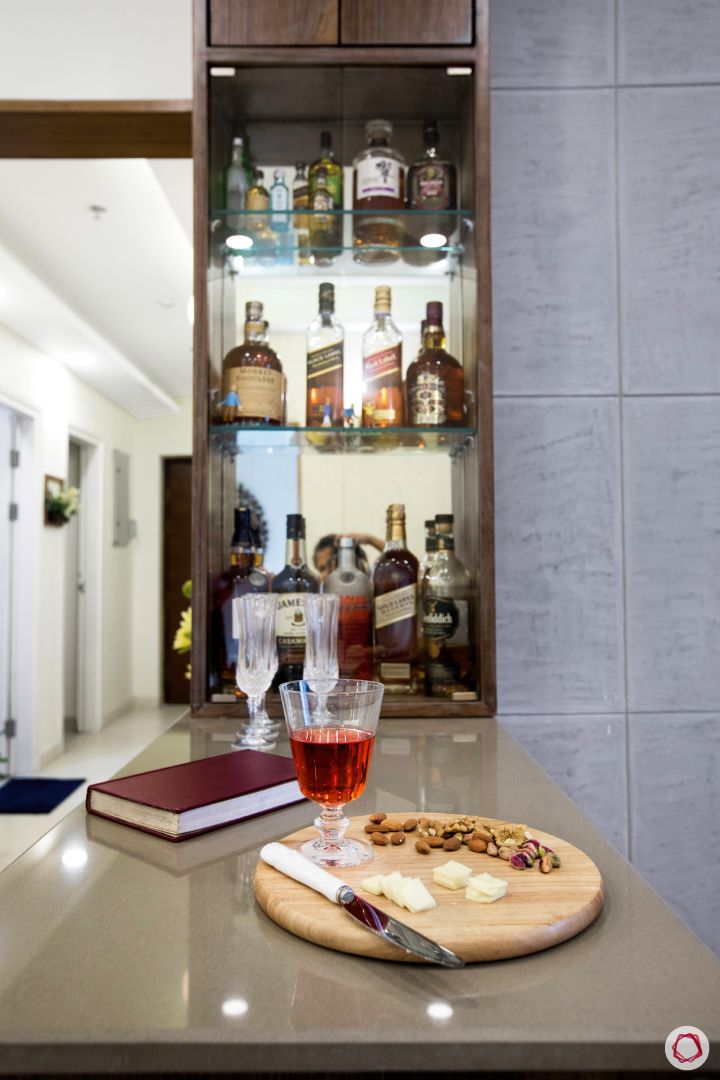
This bar along with the counter acts as a fun zone to entertain guests in. Along with glass shelves, it also houses overhead cabinets and drawers below the counter.
Shades of Grey
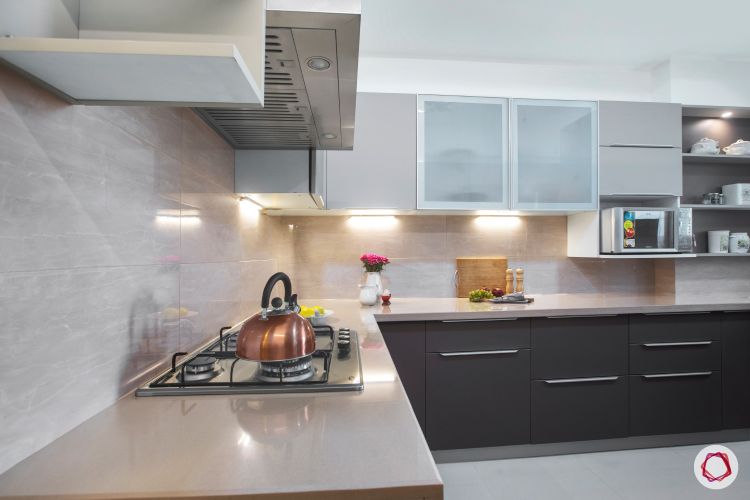
Neutrals pervade the kitchen as well. The spacious design makes it easier to use the grey palette. Slate grey and ash grey finishes appease Saumya’s taste. Ample open shelves, frosted glass shutters are provided to make it airy.
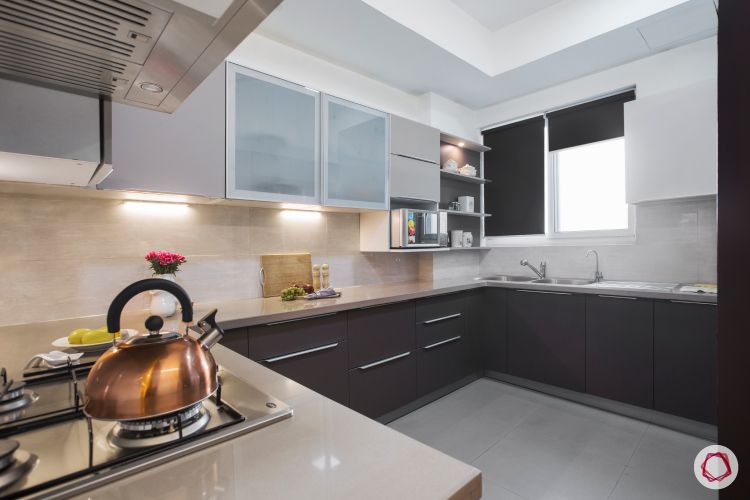
The cream hued backsplash binds the look together while adding a lighter tone for a spacious look. The kitchen is equipped with fully functional elements from storage, hardware to appliances.
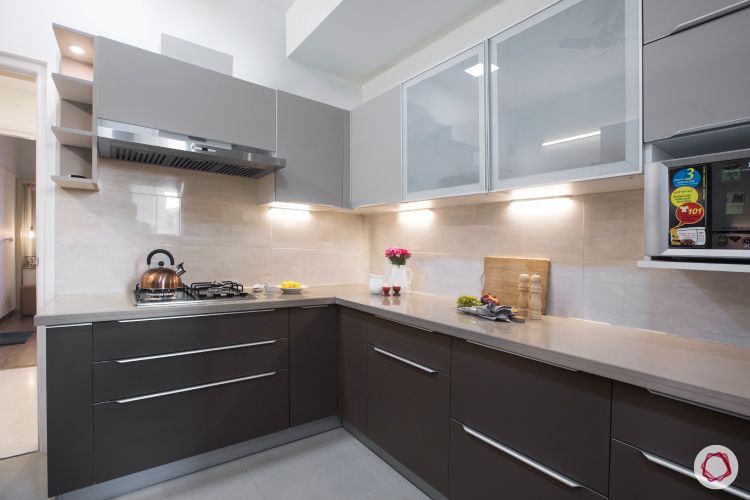
Cutlery units, bottle pull-outs, drawers, baskets, tall units and more make organising the utensils and cutlery easy. It also aids in making the cooking experience hassle-free as everything has a dedicated zone. Counter space is kept free for prep work as well.
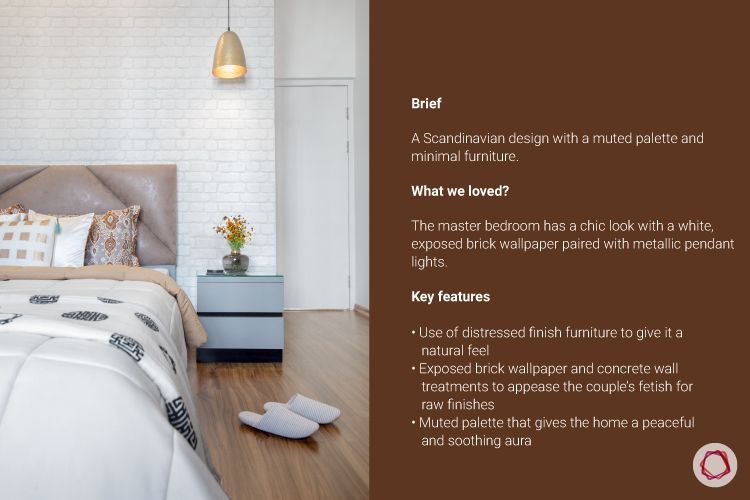
Raw & Natural Textures
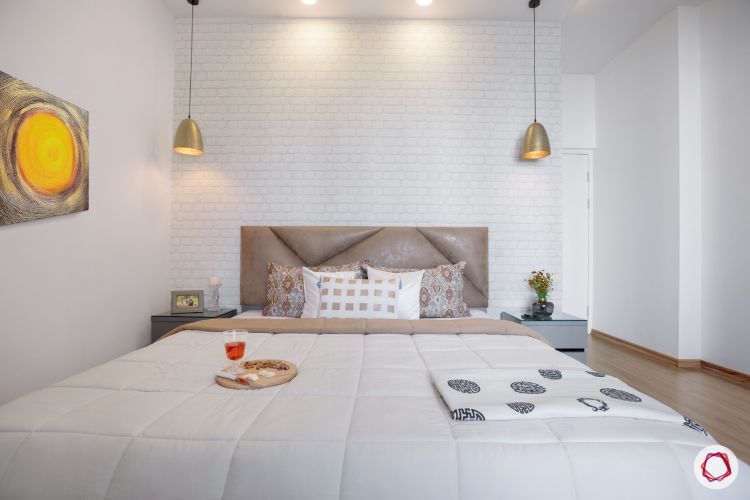
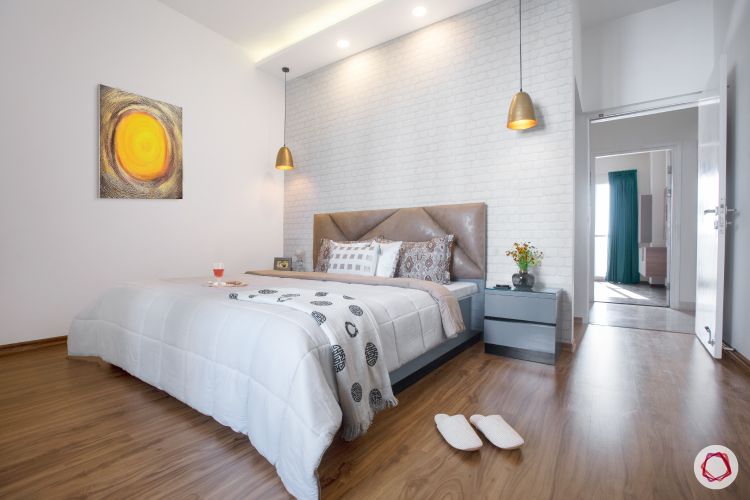
The master bedroom is serene with its all-white palette broken occasionally with a grey headboard, metallic lights and artwork. Bringing in a exposed brick wallpaper gives it a stylish boost. To amplify this, Simran has given pendant lights and recessed lights in the false ceiling.
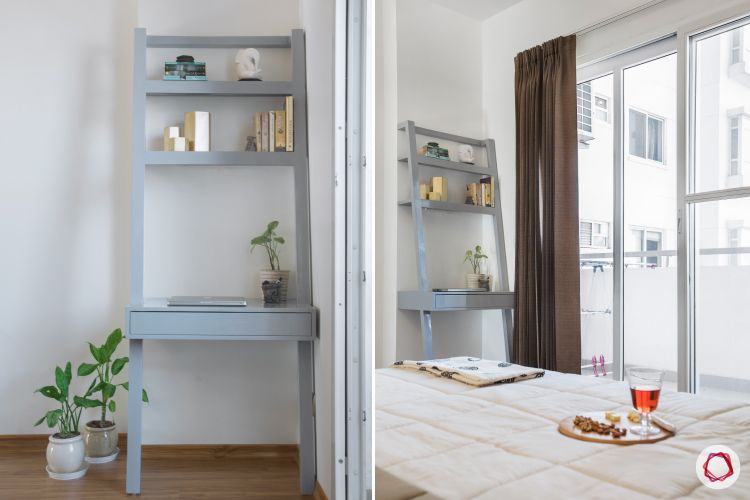
A sleek study in the silhouette of a ladder is provided are a work zone for Sunny. He wanted a place to store his laptop but nothing bulky to take away the minimalist feel of the home. Thus, the drawer just below the table top can fit only a laptop and nothing more. It does perfect justice to the requirement and theme.
Sentimental Value
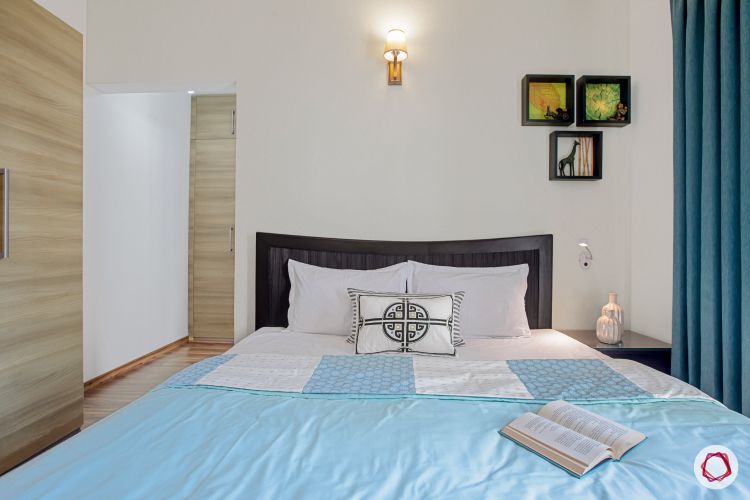
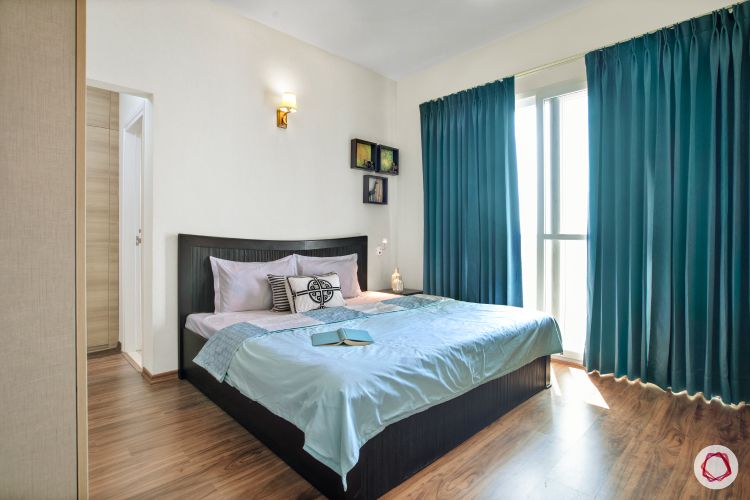
The guest room features a bed and three wall shelves that were presented to the couple by their parents. Thus, they were retained and Simran worked around these details to match the theme of the home. The result is an elegant design with wooden elements taking centrestage.
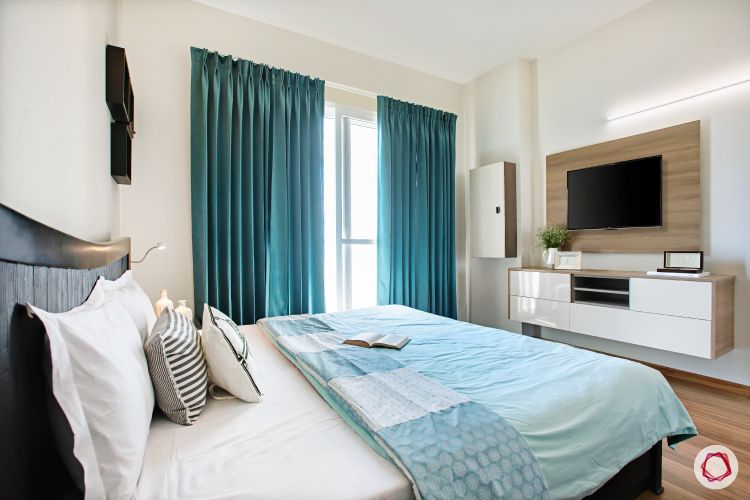
A simple three-door wardrobe with crescent acacia finish sits in the corner with a basic wall-mounted TV unit parallel to the bed. They provide a perfect contrast to the retained furniture and help maintain the balance.
A Humble Design
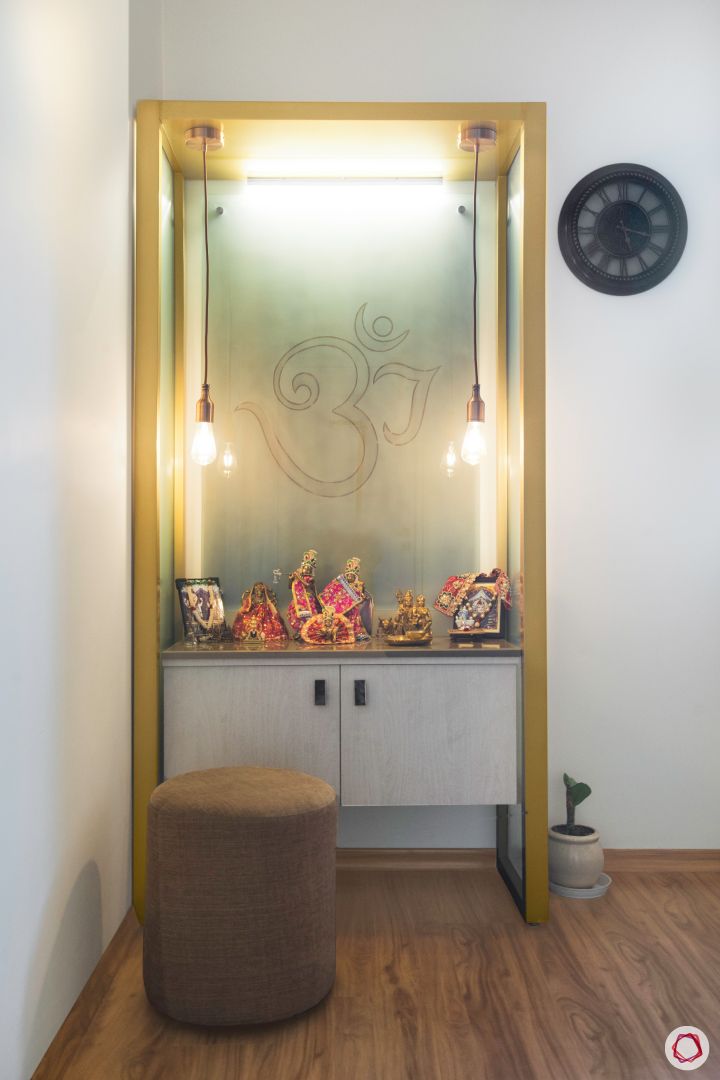
A modest mandir sits in the third bedroom which the couple can move as required. The self-standing pooja unit has incandescent bulbs to highlight the area with a subtle storage unit beneath for the pooja samagri.
An Ounce of Opulence
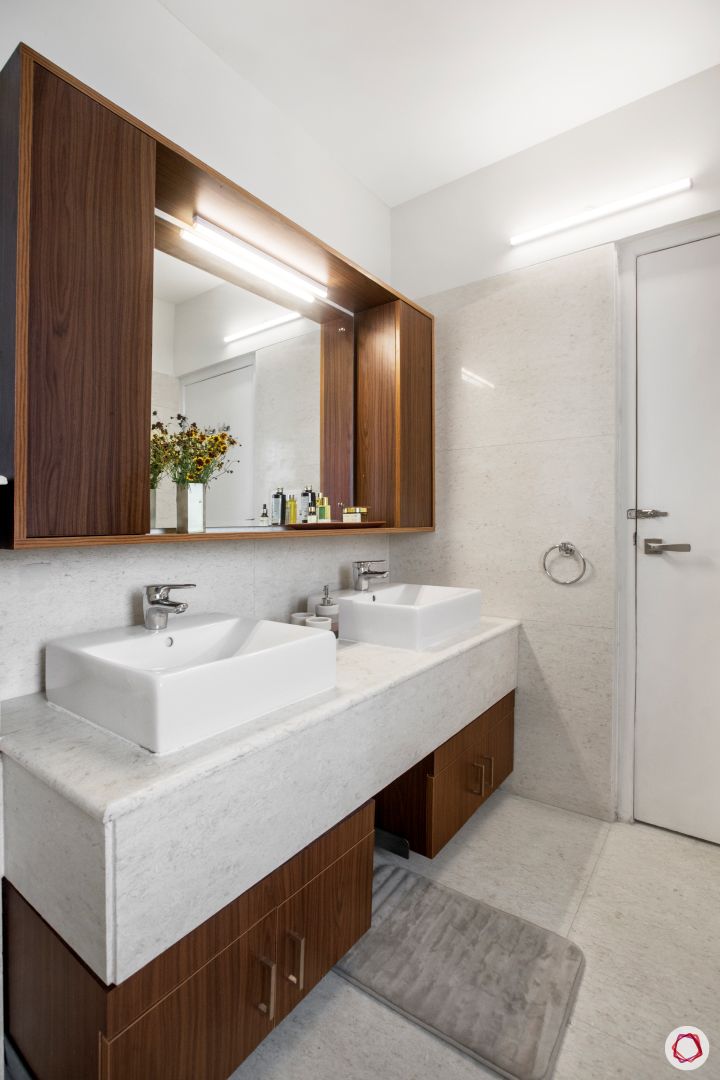
The master bathroom had a bath tub, which the couple knew they wouldn’t use much. Thus, it gives way to this stunning dresser cum vanity for the couple to use. Two storage units flank the mirror while a sturdy counter houses twin sinks and wall-mounted vanities.
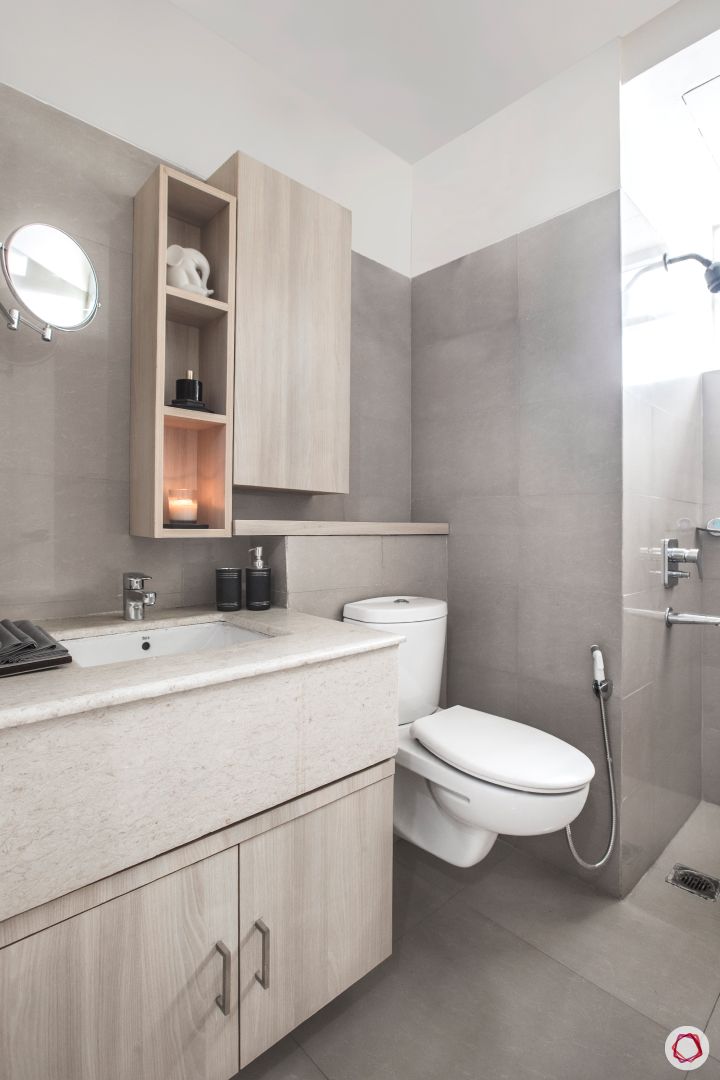
The second washroom is wears a lighter wooden tone with necessary storage and shelves to use. The bathroom has a hotel-like interior with makeup mirrors, a large sink and a shower cubicle.
“Saumya and Sunny were supportive throughout the design phase and were readily available for any decision-making sessions. Their cooperation made the process smooth and effortless.”
– Aparna Udupi, Livspace Design Manager
We also have designed a Scandinavian Inspired home in Mumbai. Have more queries? Write to us!



