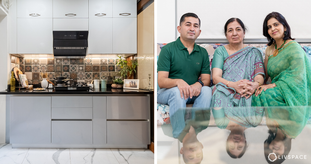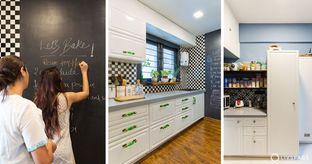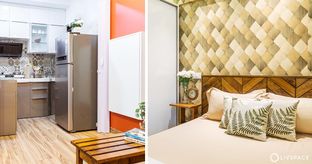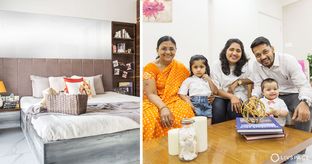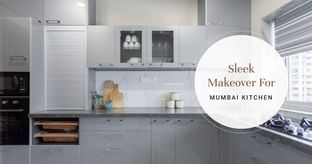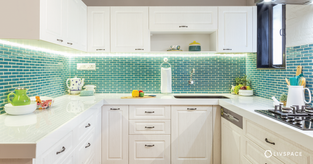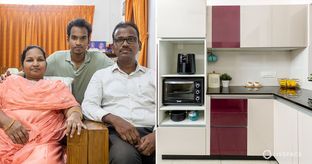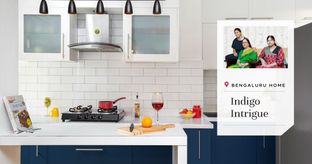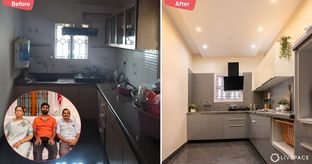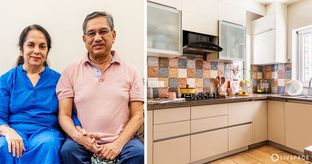Your search for dreamy modular kitchen photos end here!
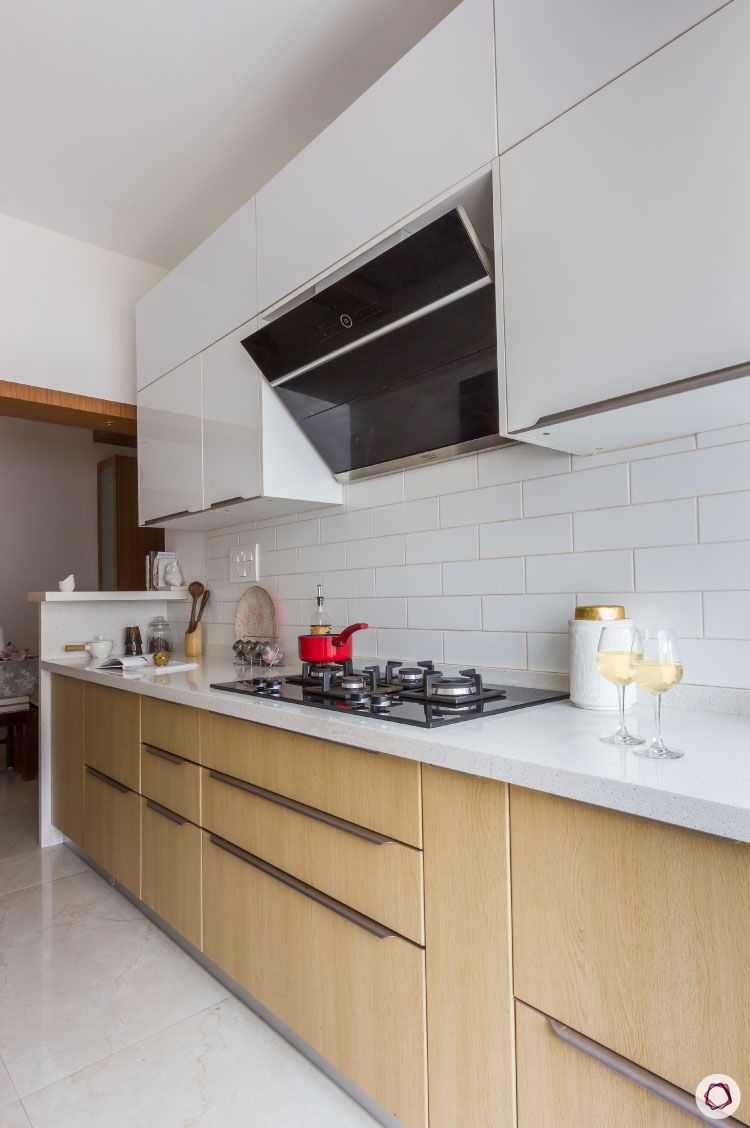
Who livs here: Mahesh Srivastava, his wife Lekha, their son Aryan and daughter Mahika
Location: Purva Paradise, Domlur, Bengaluru
Size of home: 3BHK spanning 2,202 sq ft
Design team: Interior designer Uma Kari and Project Manager Pankaj Chandak
Livspace service: Kitchen and wardrobes
Budget: ₹₹₹₹₹
There’s something about white interiors that always transports you into a happy place. Pair that with minimal settings and you’ve got yourself a modern chic home. That’s exactly how Lekha and her husband Mahesh Srivastava wanted their 15-year-old home in Purva Paradise, Bengaluru to be done. When they discussed their renovation requirements with our interior designer Uma Kari, they knew they struck the right chord.
“We wanted a breezy and low-maintenance home since we both have busy professional lives,” reveals Lekha who works as a Lead Consultant in the city and Mahesh who is VP Engineering for an IT firm. And that’s exactly what Uma crafted. Keeping white as a base palette, here’s how the Srivastavas home looks likes now. Let’s pop right in!
A sensual living room
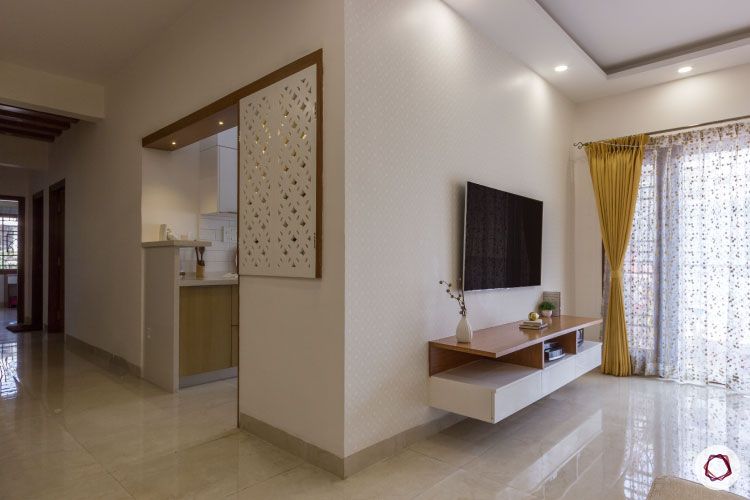
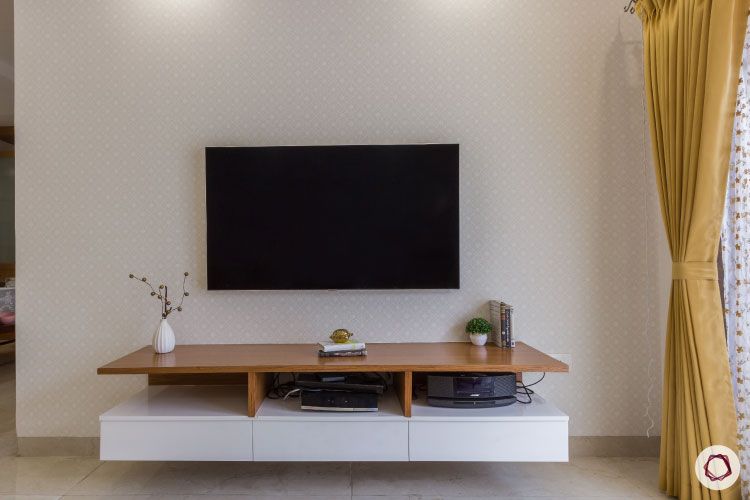
Once you walk into the living room, you can’t help but marvel at how beautifully well-lit the space is. Their original flooring seemed dull, so Uma replaced them with vitrified tiles that resemble Italian marble. This complements the elegant false ceiling that’s been dressed in spotlights. The compact TV unit designed by Uma makes a great addition to the minimal space. Also, take a moment to notice the subtle and classy wallpaper behind the TV unit.

A classy pooja unit
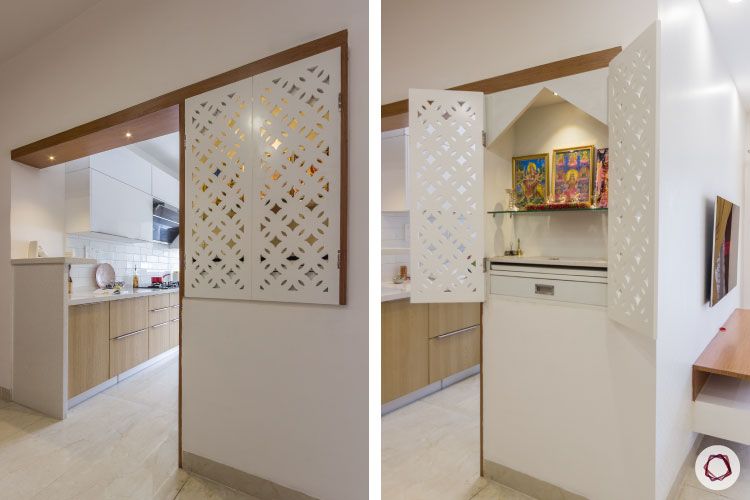
Before you head to the kitchen, you can’t help but admire the delicate pooja space. Crafted in a wall niche, the white jali door of the unit fits in with the minimal design of the home.
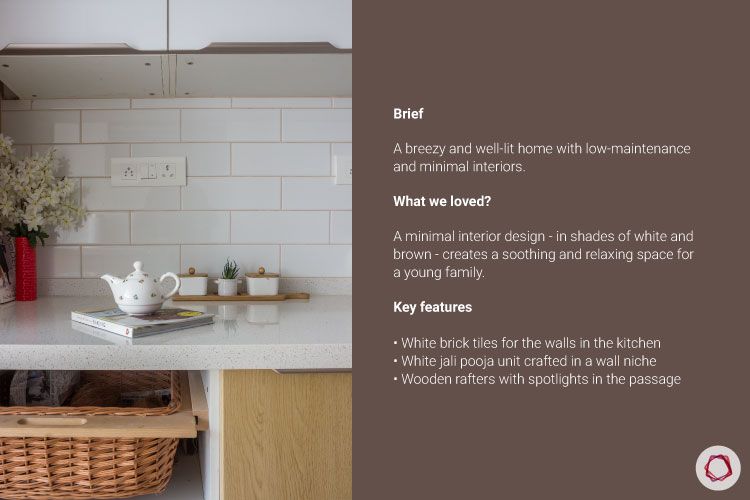
A walk to remember
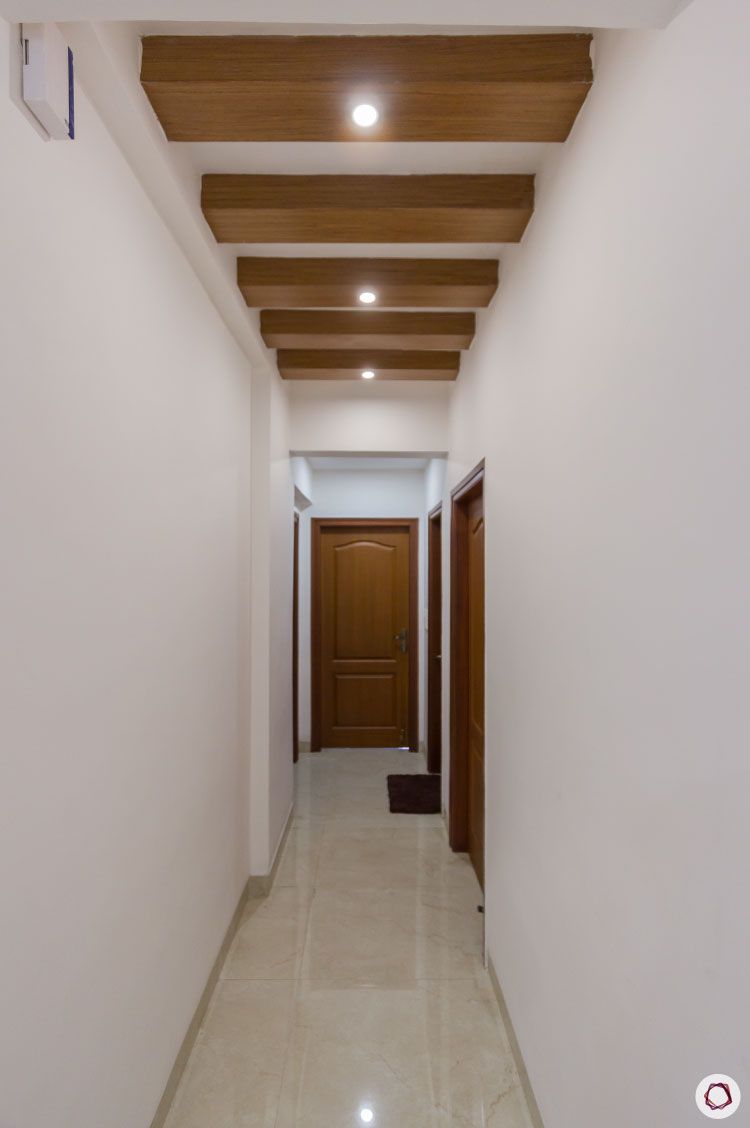
Originally, the passage to the bedrooms was dark and narrow. Uma put in wooden rafters that were dressed with spotlights. “Horizontal rafters help to give the illusion of a wider space. Also, the element of wood adds warmth to the space rather than having walls on all the sides,” she explains.
Cook under soft hues
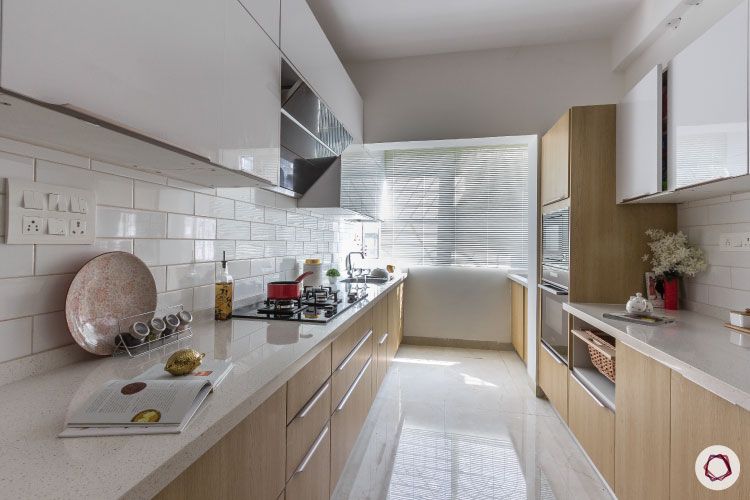
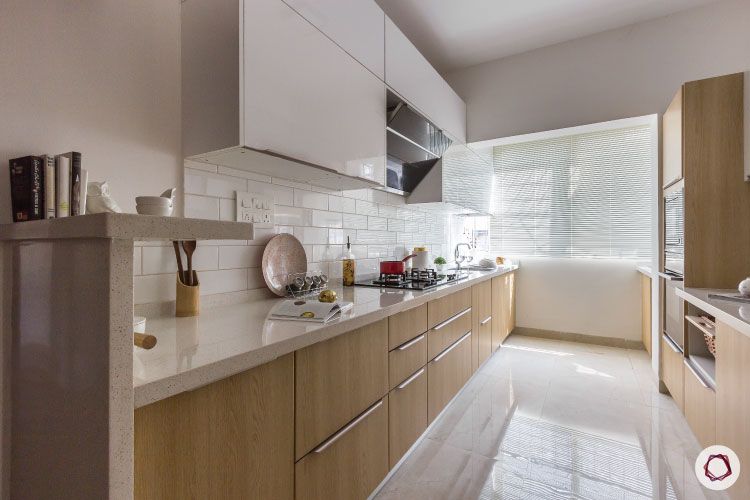
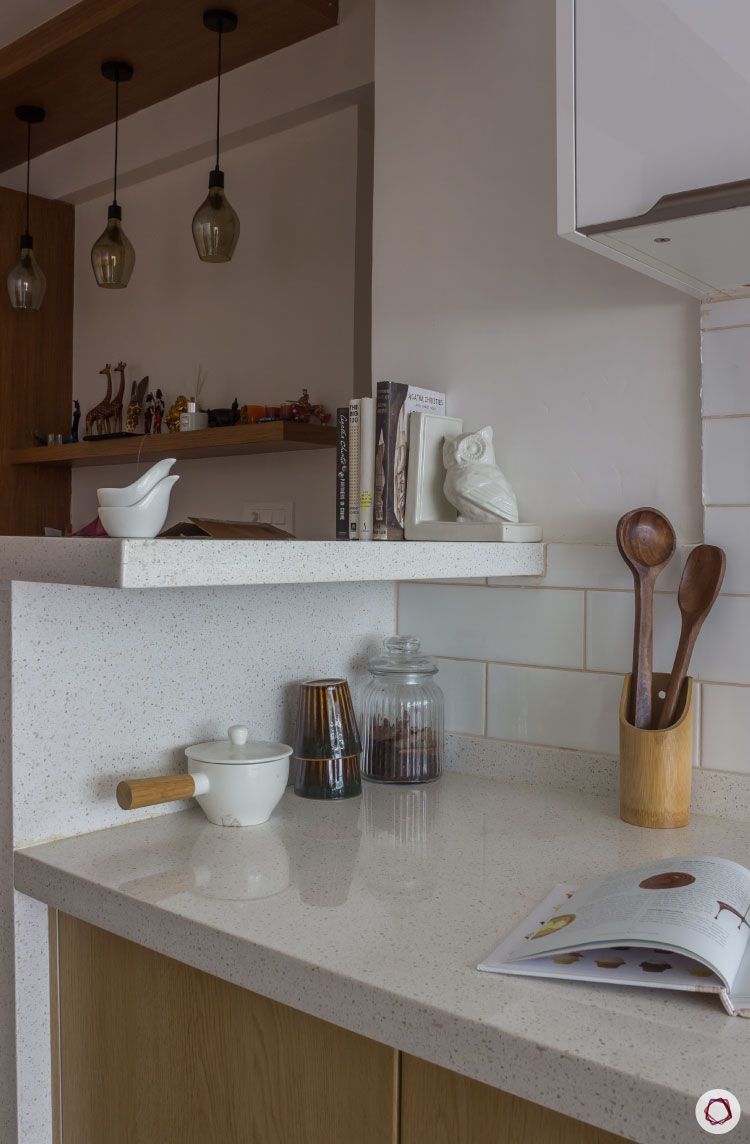
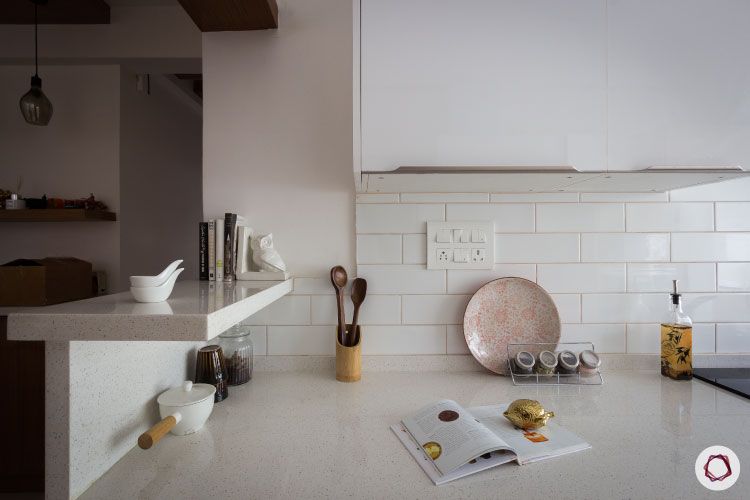
Lekha reveals the kitchen is one of her favourite parts of the home. We couldn’t agree more! Doused in gorgeous neutrals, the renovated kitchen now stands out in radiance. The first thing you would notice is the compact breakfast table that’s proven to be extremely helpful during busy mornings.
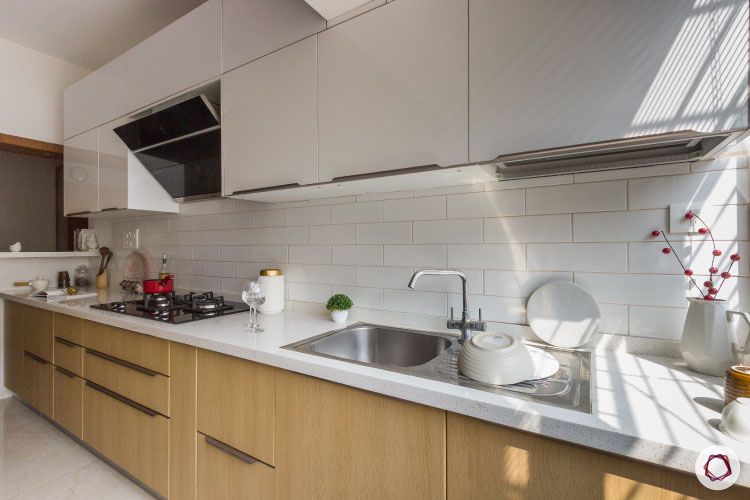
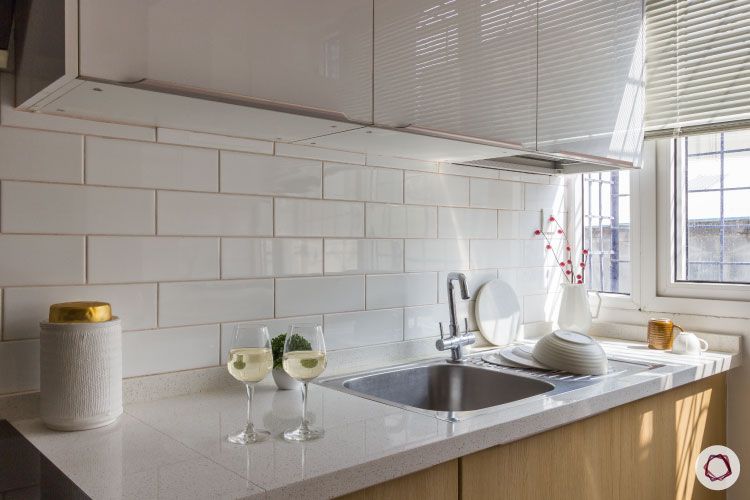
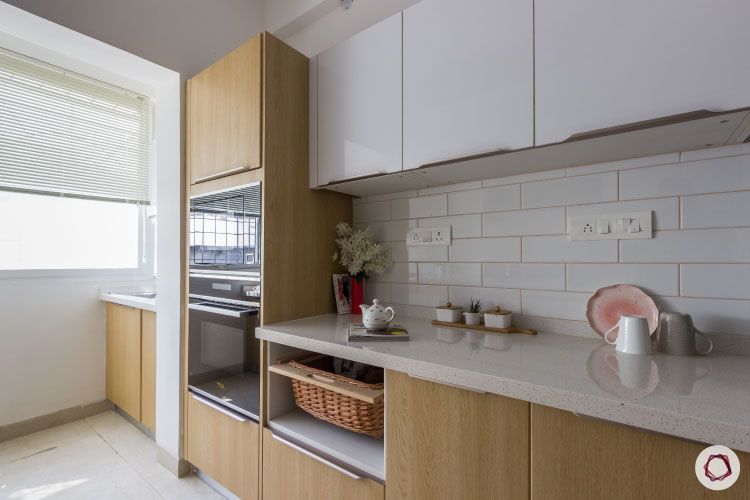
For the membrane-topped off base units, Uma chose wheat oak to complement the white base palette of the kitchen. The metallic white wall units have been done up in acrylic. White brick tiles for the backsplash and a Kalinga stone countertop add to the softness of the space. Since the family prefer sleek elements, Uma put in edge profiles with a satin finish. A tall unit and wicker baskets were put in as an extra dose of storage. Doesn’t the choice of colours make you want to spend more time in the kitchen?
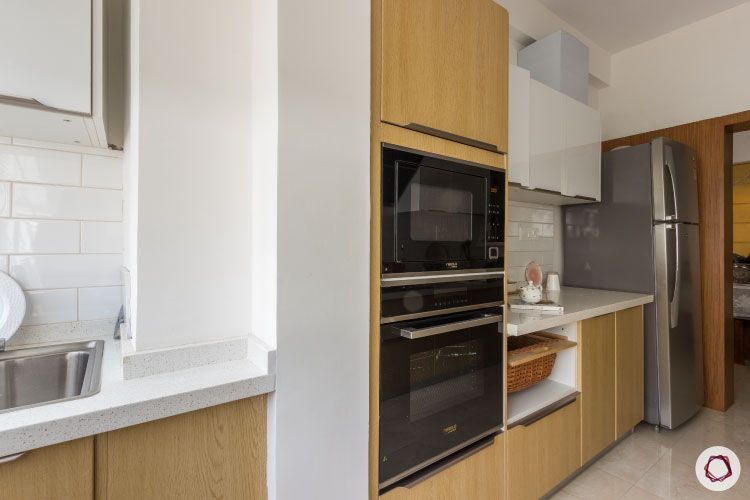
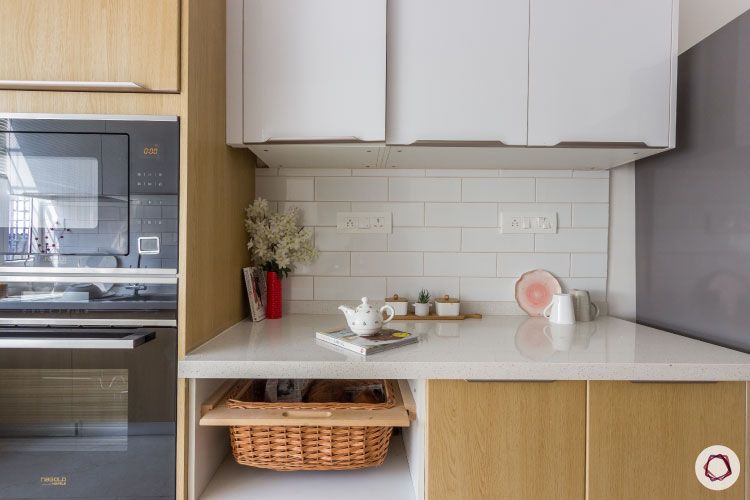
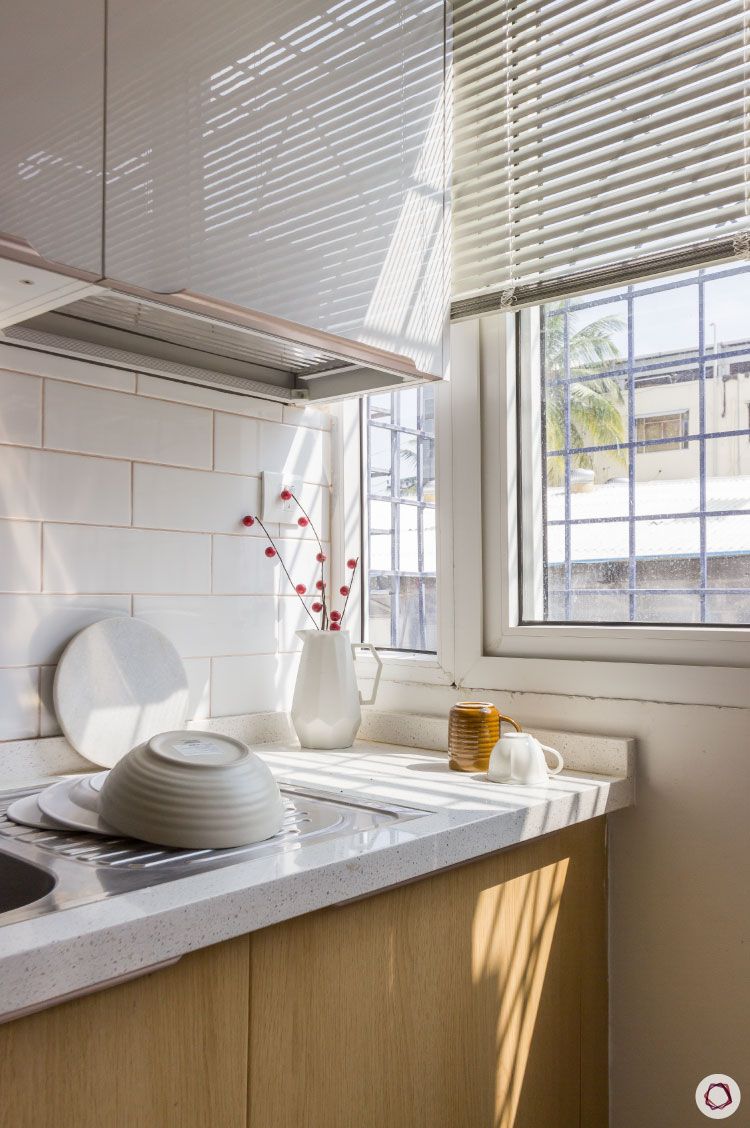
Originally, the kitchen had a utility room at the end. But Uma pulled down the wall to invite in a lot more kitchen space. This brought in a window that was previously blocked by the utility wall.
For the love of chic wardrobes
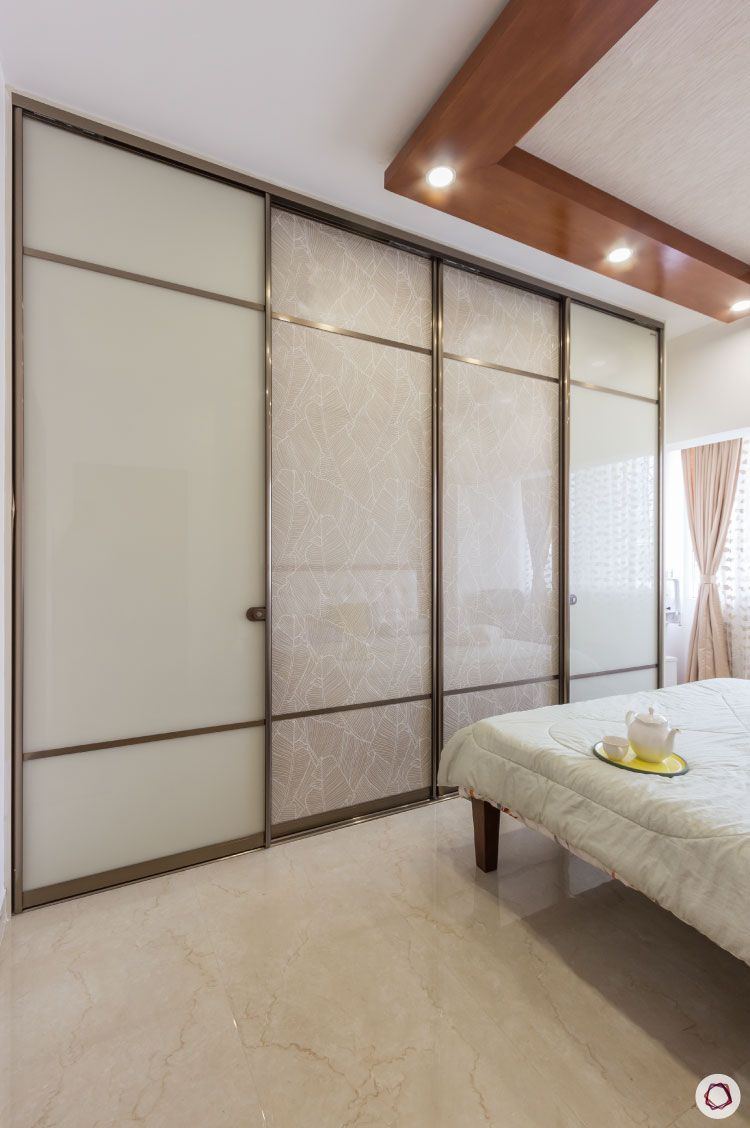
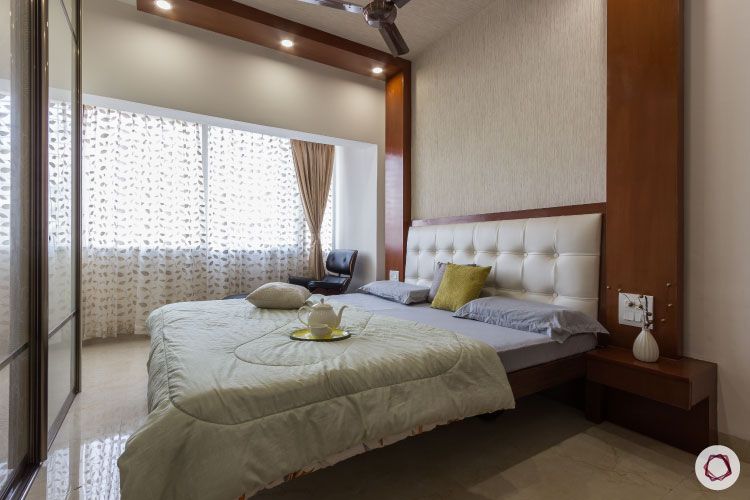
Standing in sleek and polished ivory, the master bedroom wardrobe deserves a close eye. The full-length wardrobe is done up in lacquered glass with a rich satin gold frame. Two of its sliding doors feature a subtle leaf-patterned wallpaper. Doesn’t the unit look beautiful under all that sunlight?
The original layout of the bedroom featured a wide balcony. Uma decided to pull down the wall to allow the room to soak in sunlight. Uma also added a subtle wallpaper (similar to the one used for the wardrobe) for the wall behind the bed. If you look carefully at the wallpaper, you would notice it’s got lines. This is to give the space an element of movement to match with the false ceiling that comes down beside the bed.
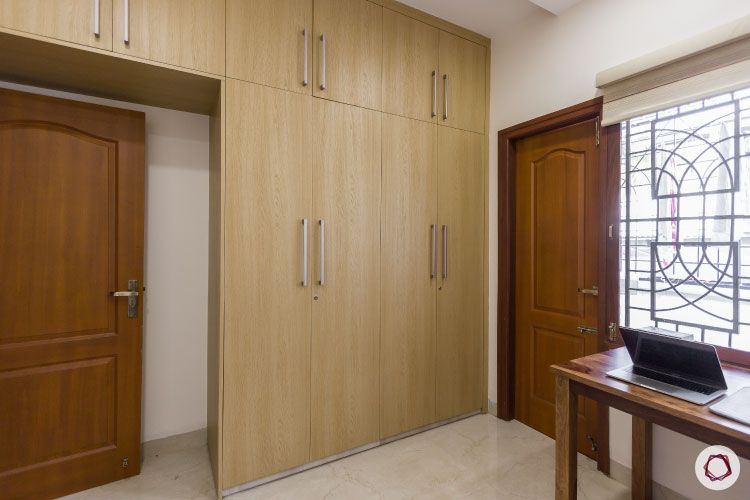
The guest bedroom is doused in warm wooden shades. Standing in a familiar wheat oak, the wardrobe here features ample storage and lofts. We love its clean membrane finish that sits well with the rest of the room.
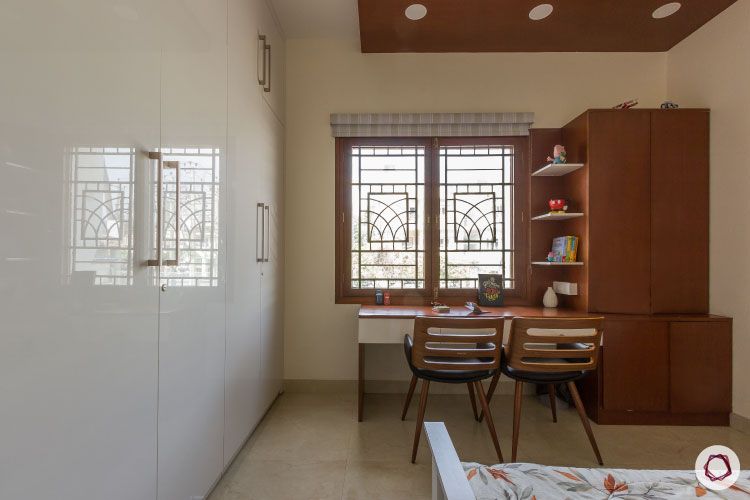
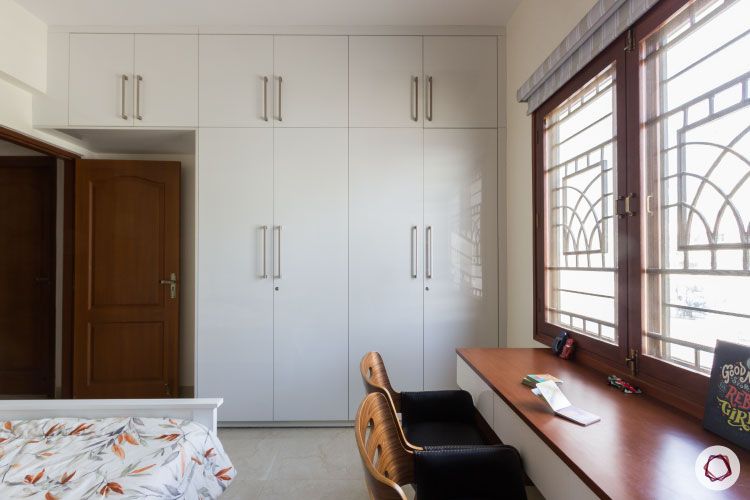
The kids’ room features a metallic white wardrobe. Notice the sleek finish? It’s an anti-scratch acrylic finish. The neutral colour offers a bit of flexibility to the space so that children could play up with other looks as they grow up.
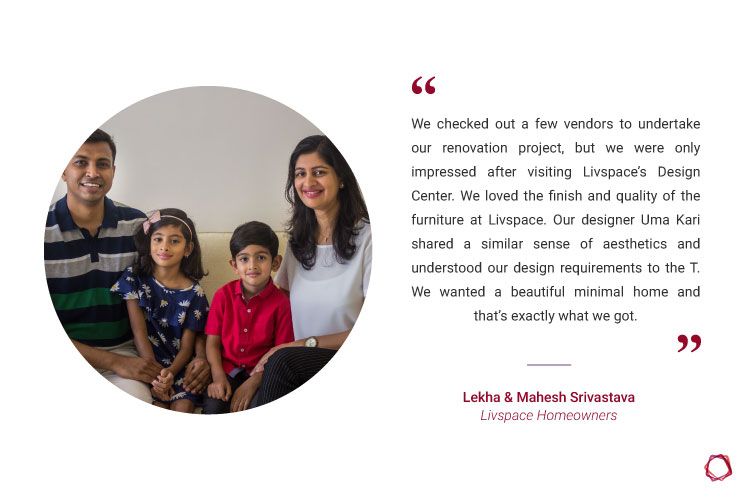
“It was amazing to work with Lekha and Mahesh Srivastava. They were very clear about their requirements and they gave me complete freedom to design their home. From pulling down walls to changing the kitchen’s original design style to a modern one, it was indeed a pleasure to work with them!”
– Uma Kari, Interior Designer, Livspace
If you enjoyed soft interiors like these, take a look at Compact 2BHK That Embodies the Spirit of Mumbai.
Send in your comments and suggestions.




















