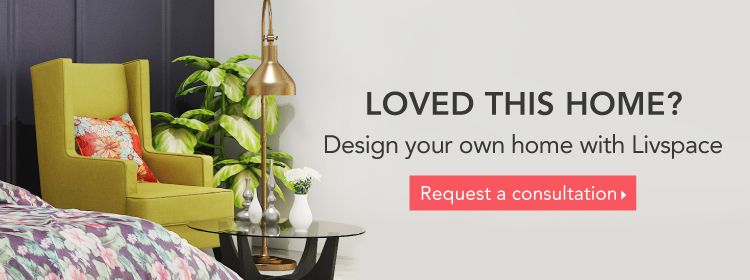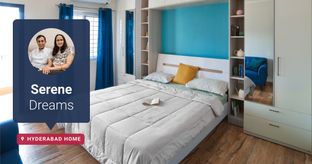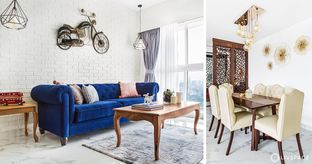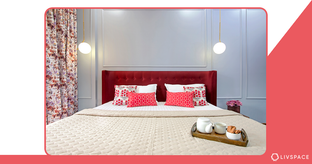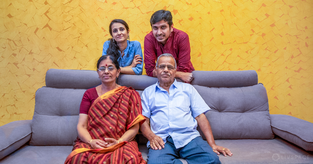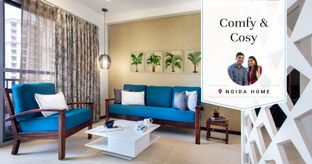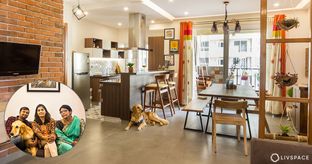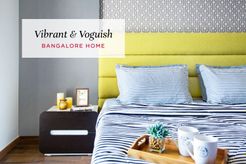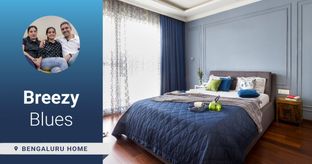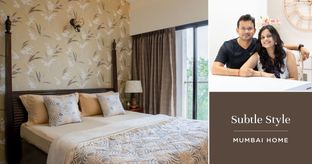A Mumbai home design for a young and vivacious couple who recently moved to Mumbai.
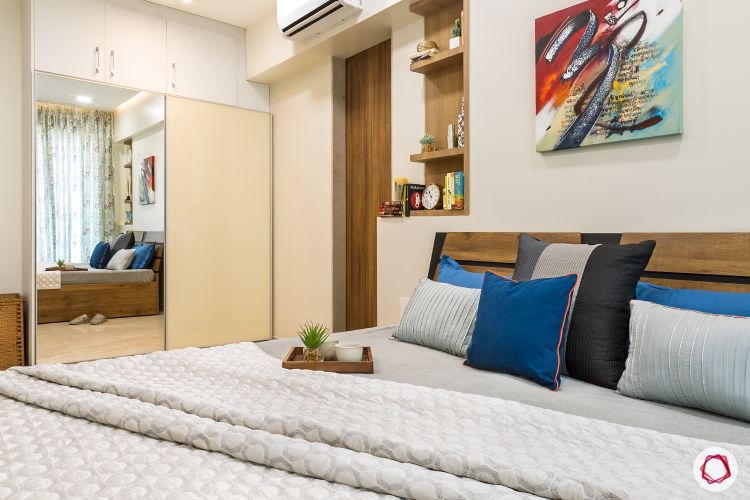
Who livs here: Abhinav Uppal with his wife Sonam
Location: Dosti Ambrosia, Wadala, Mumbai
Size of home: 2 BHK spanning 800 sq ft
Design team: Interior Designer Niharika Tewari with Quality Manager Mushir Shaikh
Livspace service: Full home design
Budget: ₹₹₹₹₹
A chirpy and fun-loving couple, get their dream home designed by Livspace in no time. Do you want to know how? So, it all started with Abhinav Uppal looking for end-to-end interior designing services in Mumbai and then stumbled upon us. He and his wife, Sonam, are ardent followers of Pinterest and were beaming with some great ideas for their new home!
For a busy couple working for of the “Big four” MNC’s in India, it was essential to employ someone who could give them a holistic design solution. In stepped Niharika Tewari, Livspace interior designer, and gave the couple complete confidence that they would get the best for their home. The design journey started from here and never took a u-turn!
A Foyer Full of Memories
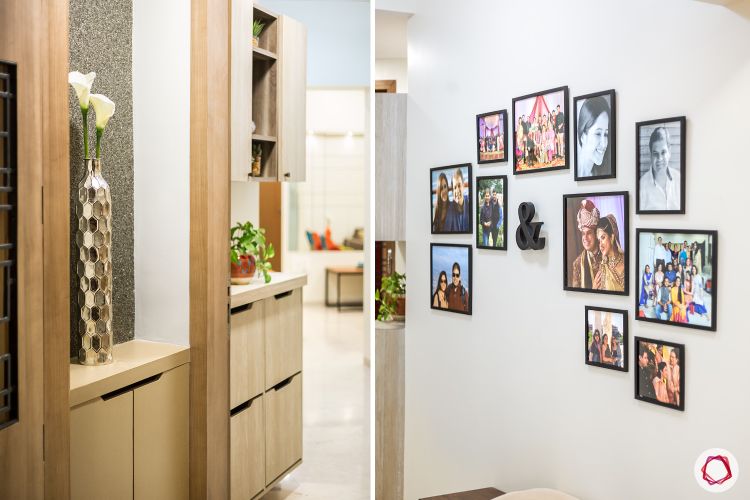
Abhinav and Sonam love displaying their fondest memories up on the wall. This is evident as soon as you step into this cozy address in Dosti Ambrosia. A photo gallery, inspired by Pinterest, with lovely photographs of the couple, gives you a warm welcome into this 2BHK. What makes this foyer every bit functional, is the shoe rack and a bench.
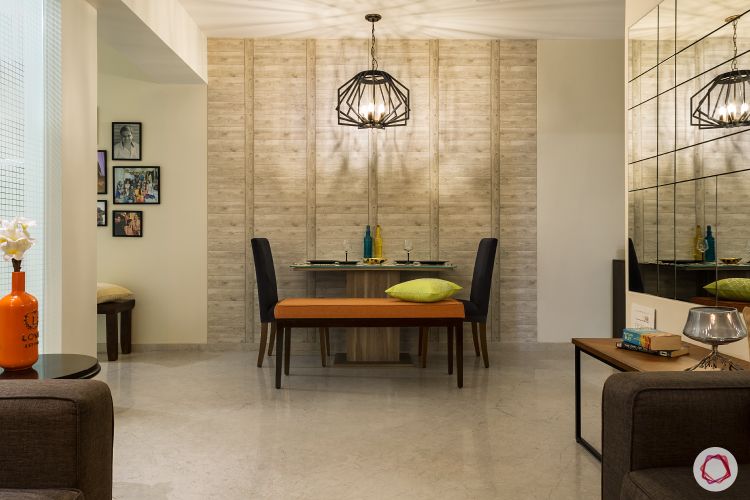
Since, this compact home, Niharika, suggested a two-seater dining table with a bench that can accommodate extras, just in case! A cage chandelier lights up this area, while a wood finish wallpaper adds warmth. We love this idea of having a space-optimised dining area!
An Accommodating Living!
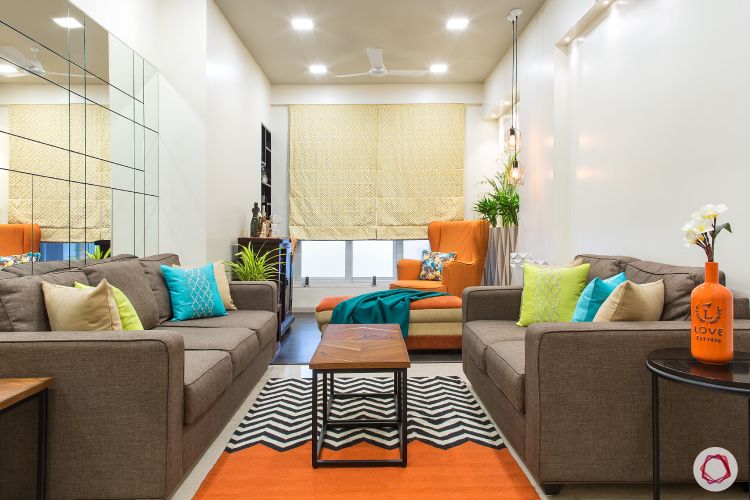
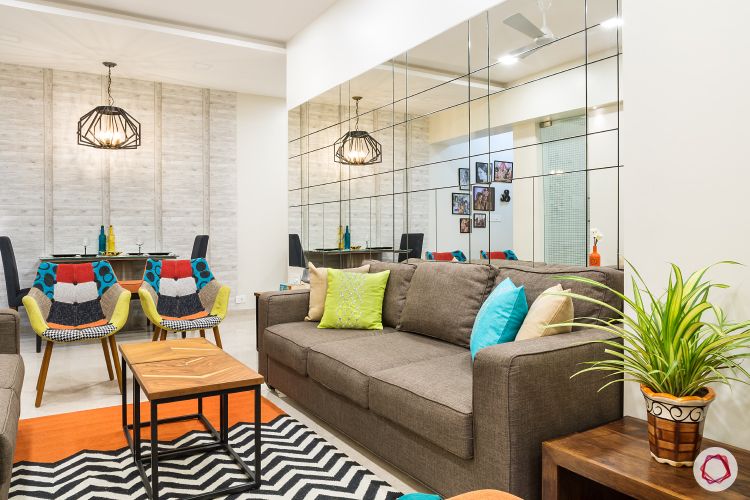
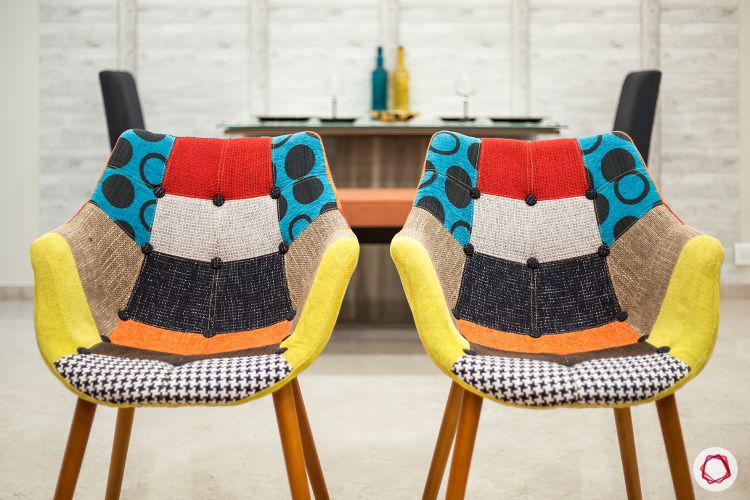
The living room sits right opposite the dining area and sports a glamorous mirrored accent wall on one side. We love how this wall opens up the space and allows maximum light to get reflected all over the area. Ample seating and a nested center table along with quirky patchwork accent chairs, makes this space the perfect sit-out for friends!
A Cozy Bar Area
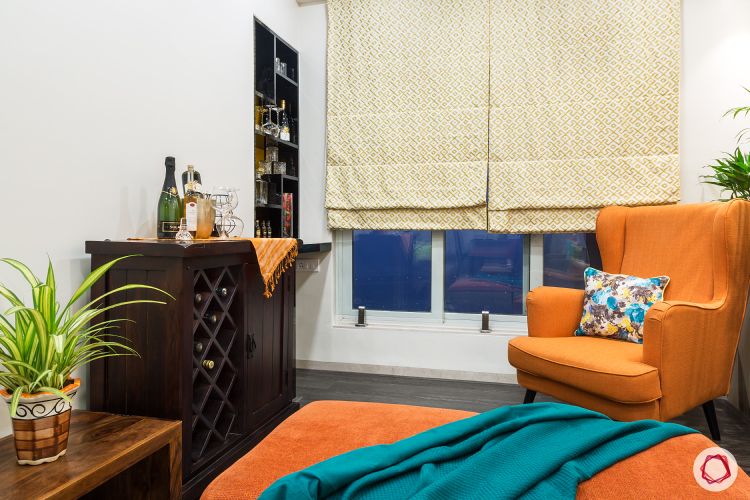
When you play the perfect hosts to a lot of friends, you ought to have a bar area at home! While the couple already possessed this spacious bar unit, they were falling short of display options for their favourite wines and glasses. So, Niharika, suggested this niche unit in the corner, that can house a wine chiller and has shelves for displaying glasses.
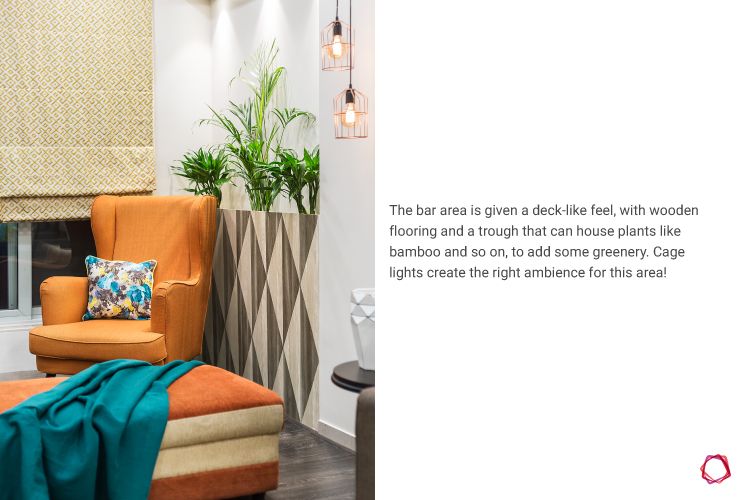
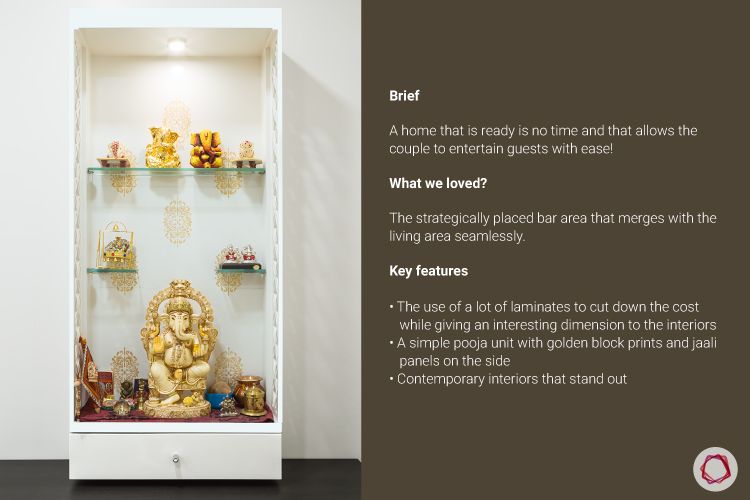
A Masterchef Inspired Kitchen!
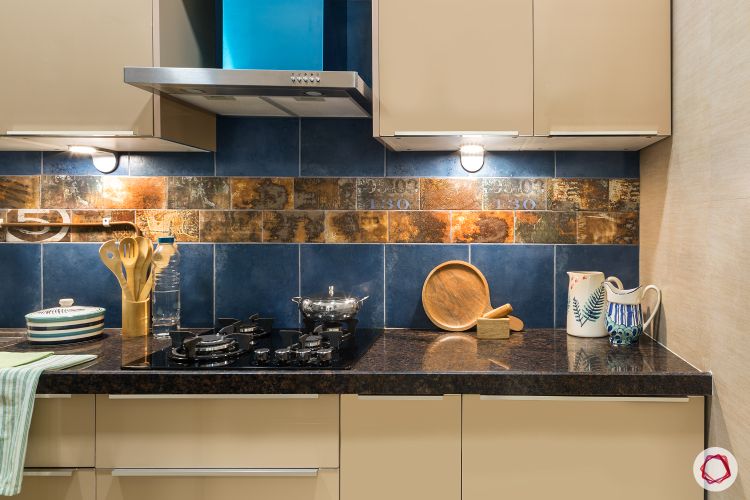
The couple love watching Masterchef and this is something they were particular about, for their kitchen. They wanted their kitchen to have all the basic amenities that they would require, at arm’s length and easily accessible. Niharika gave this space a rustic look by using industrial tiles for the backsplash and cappuccino hued cabinetry that blends in with the theme!
A Room for Entertainment!
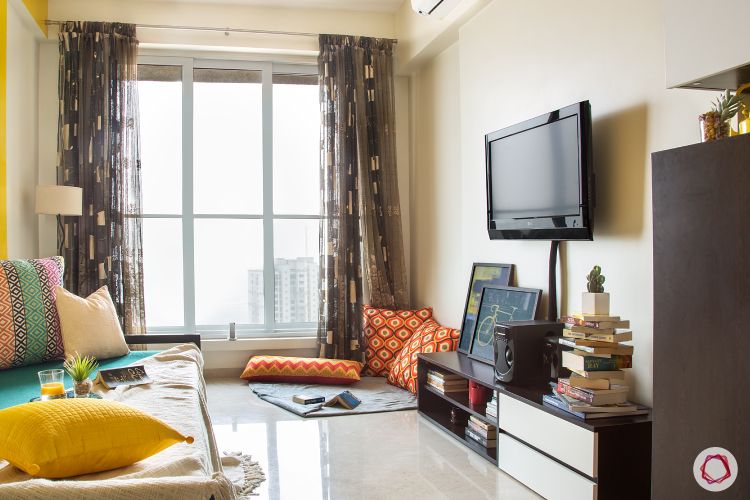
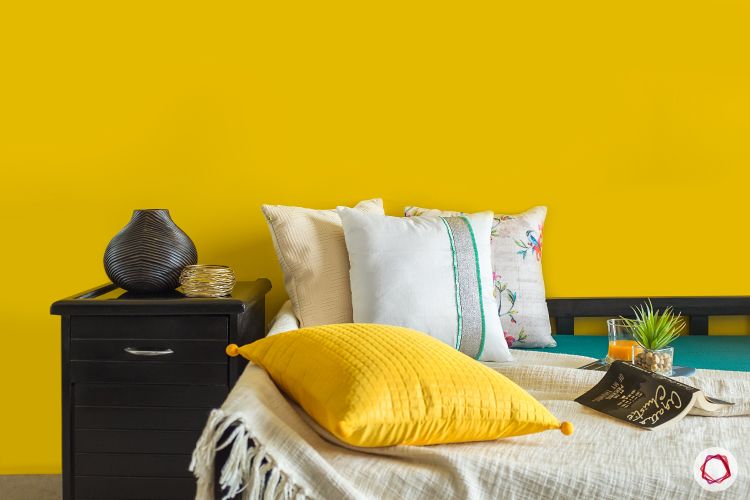
This fun-loving couple wanted a room that is dedicated towards entertainment and get-togethers. This room has a bright yellow wall that makes things chirpy, while the floor cushions and throws give this room a Bohemian vibe. Watching cricket matches together with friends is something that Abhinav and Sonam enjoy, and this room is meant for that!
A Storage-Friendly Master Bedroom
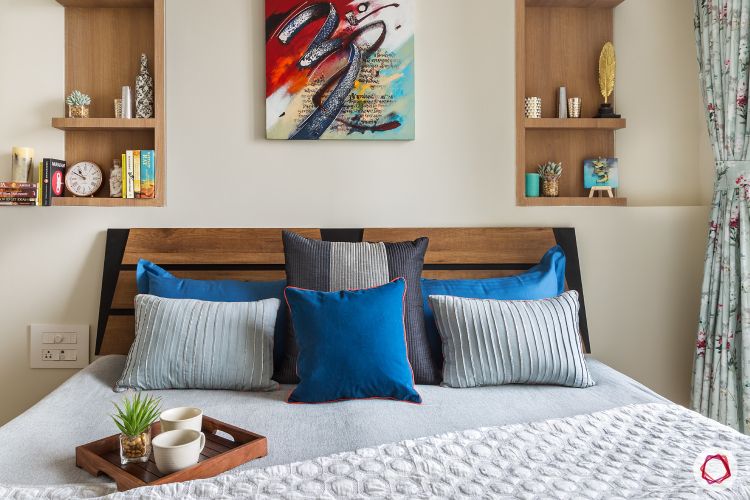
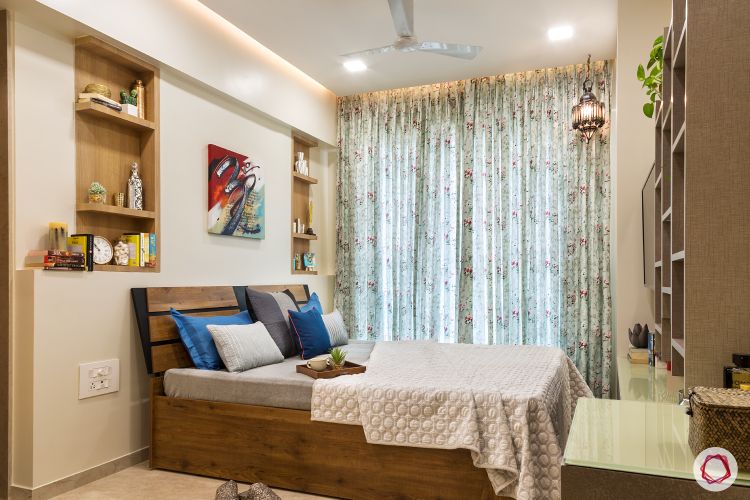
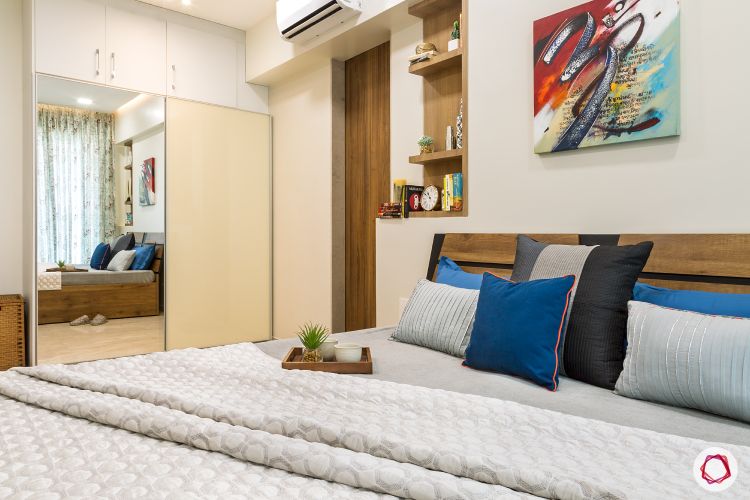
The master bedroom has everything that a compact space should have. Niharika utilised the wall niches behind the bed to give the couple space to keep their daily bedtime essentials. False ceiling with cove lighting creates a dreamy mood in this room, with floral drapes and a classic pendant lamp adding maximum effect!
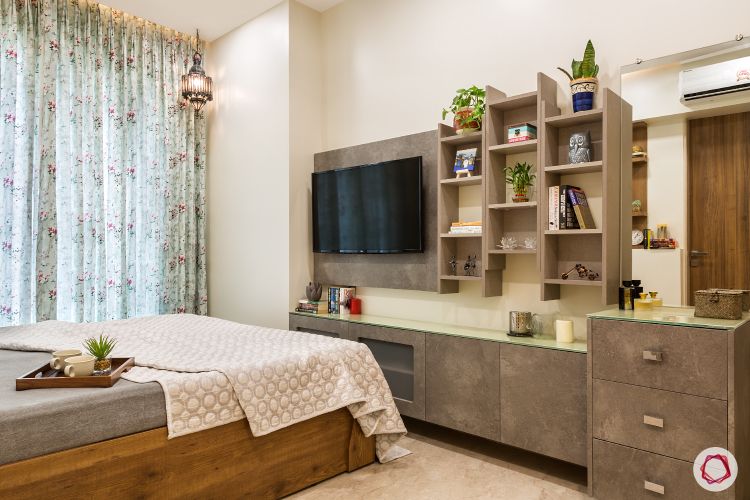
The TV unit is built of stone finish matte laminate that offsets the high gloss glass shutter sliding wardrobe. The TV unit is the epitome of storage, with ladder-style shelves and cabinets that provide space for storing the innumerable books that couple possess. The dressing table plays match with the TV unit and bring in harmony in the look of the entire room.
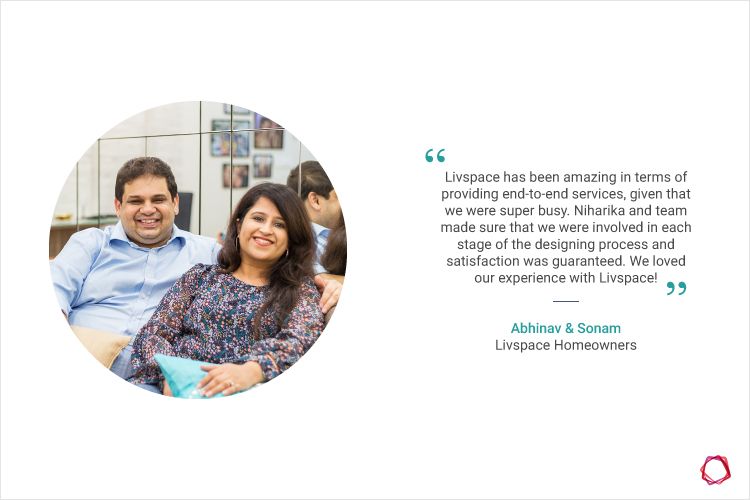
“I love the fact that the clients actually enjoy living in this home designed by me. It feels ecstatic to see the end result after putting in all the hard work. The couple gave some amazing design inputs and I thoroughly enjoyed working on this project!”
– Niharika Tewari, Livspace Interior Designer
Leave us your comments on the email ID mentioned below.
— editor@livspace.com



