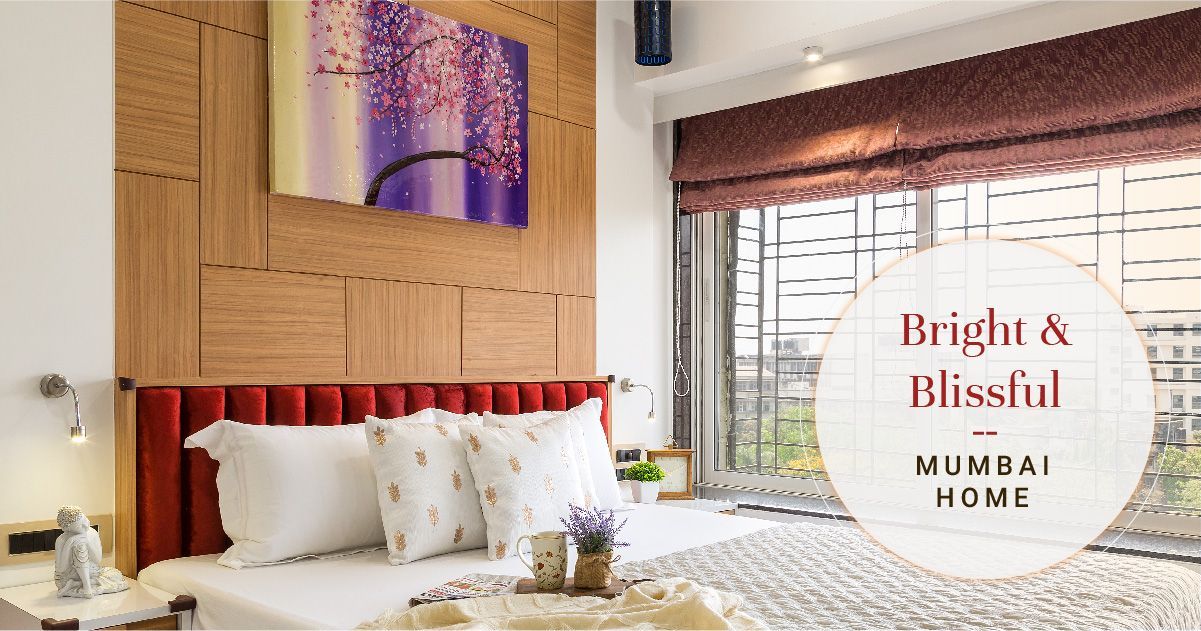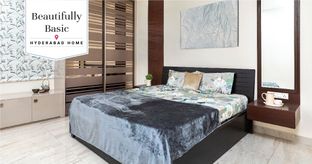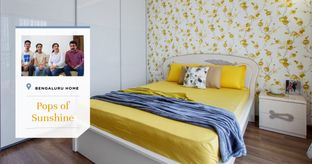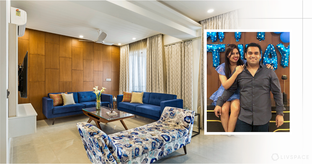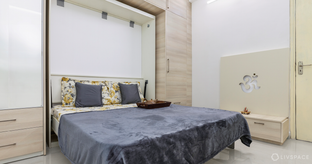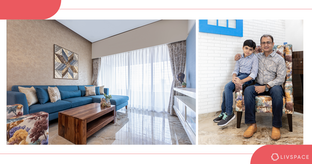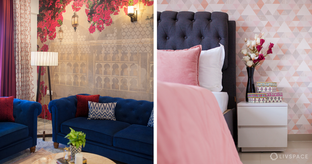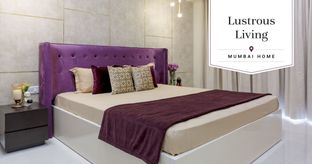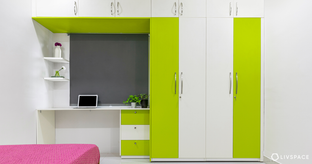A renovation interior design story awaits you at Neelkanth Valley.
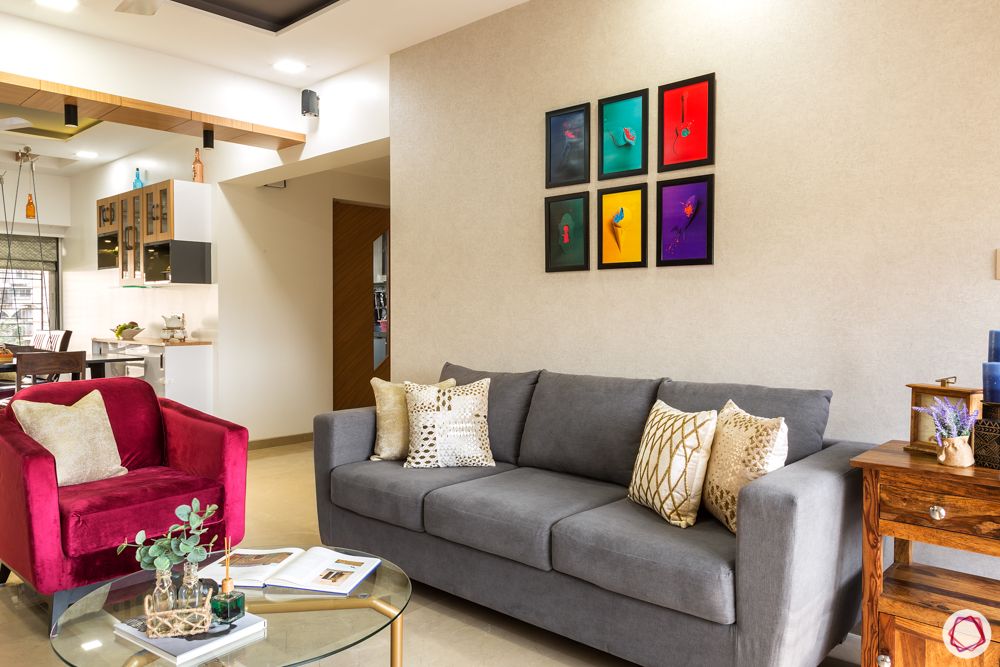
Who livs here: Jinesh Gohil with his wife & daughter
Location: Neelkanth Valley, Ghatkopar, Mumbai
Size of home: 3BHK spanning about 1,200 sq ft
Design team: Interior Designer Kawish Khan with Project Manager Jinesh Rathod
Livspace service: Full home design & renovation
Budget: ₹₹₹₹₹
When a home has passed the test of time for 3 decades, it takes only the best hands to give it a makeover. This 3BHK at Neelkanth Valley was forged out of two separate 1BHKs some years back. When Jinesh Gohil bought this apartment in the building he grew up in, he wanted the best renovation interior design company. Our designer Kawish Khan worked with his team to redo this apartment to suit the needs of a young family.
The scope of the structural changes was enormous so he tore down walls, changed the flooring and widened the windows for a home that now looks roomy and chic. Take a tour to know how this renovation interior design was done!
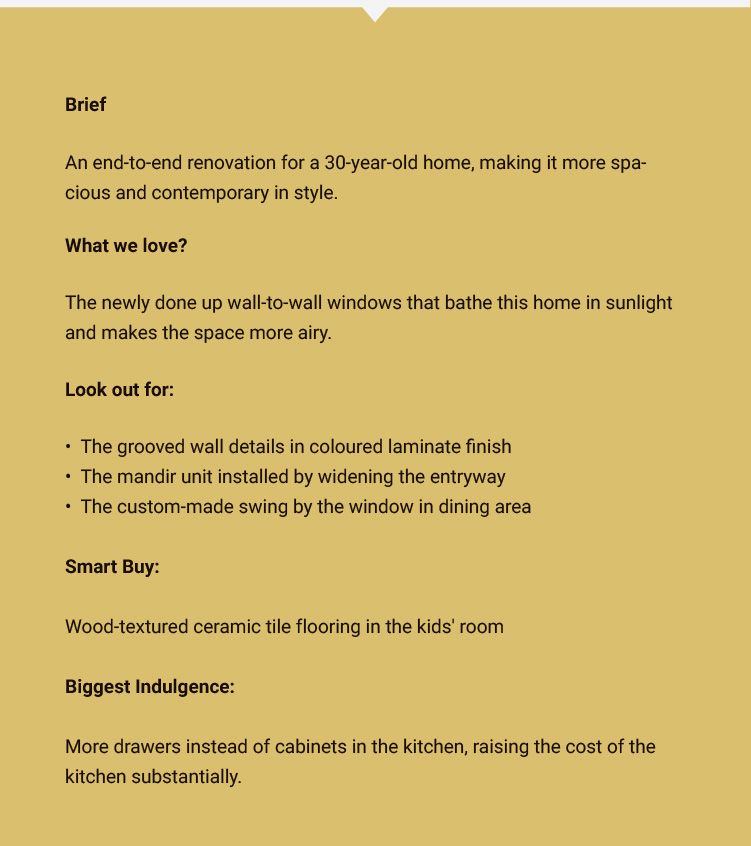
A sacred beginning at Neelkanth Valley
Kawish figured that a small family of three does not need a kitchen quite as large as this apartment had. So he tore down the kitchen wall and widened the entry passage. This brightened the foyer and also allowed him to install a mandir unit here with an etched glass door. The pooja unit itself is from the Livspace catalogue and has a veneer-like laminate finish.
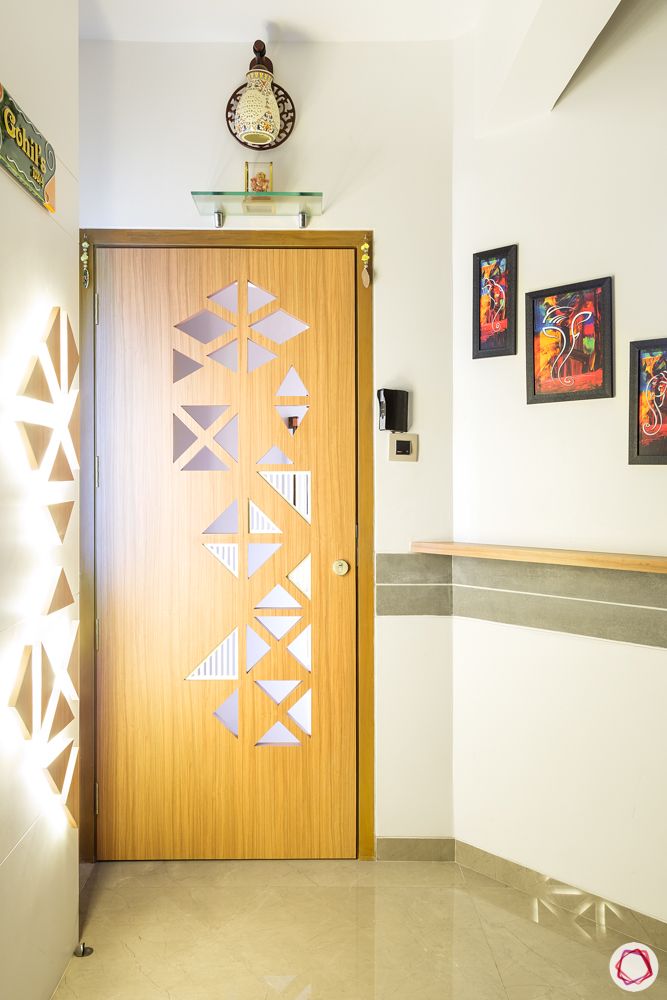
Doorway to happiness 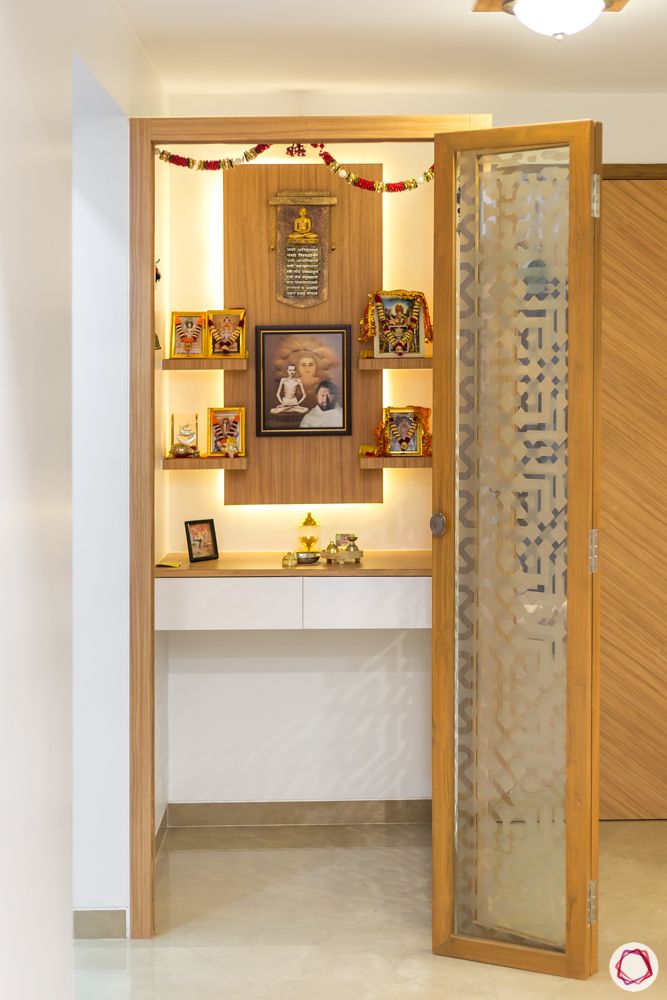
Neat mandir unit
Neatly Neutral at Neelkanth Valley
This home originally comprised two 1BHKs and hence, the size of the living room is enviable by Mumbai standards. However, Kawish did not want to make it look cluttered so be decided not to opt for partitions. Instead, he used ceiling and wall details to segregate space.
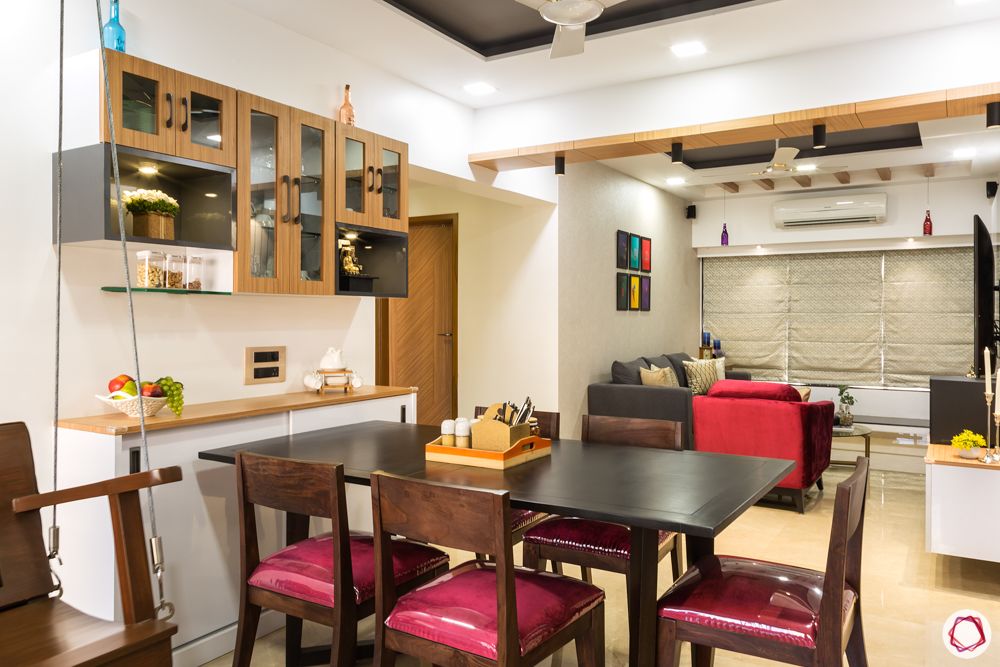
The living area sports a grey couch and red armchair from our catalogue. The TV unit is a custom piece with a black back-painted glass panel. But the most interesting elements here are the grooved laminate details on the wall that separates the living area from the dining space.
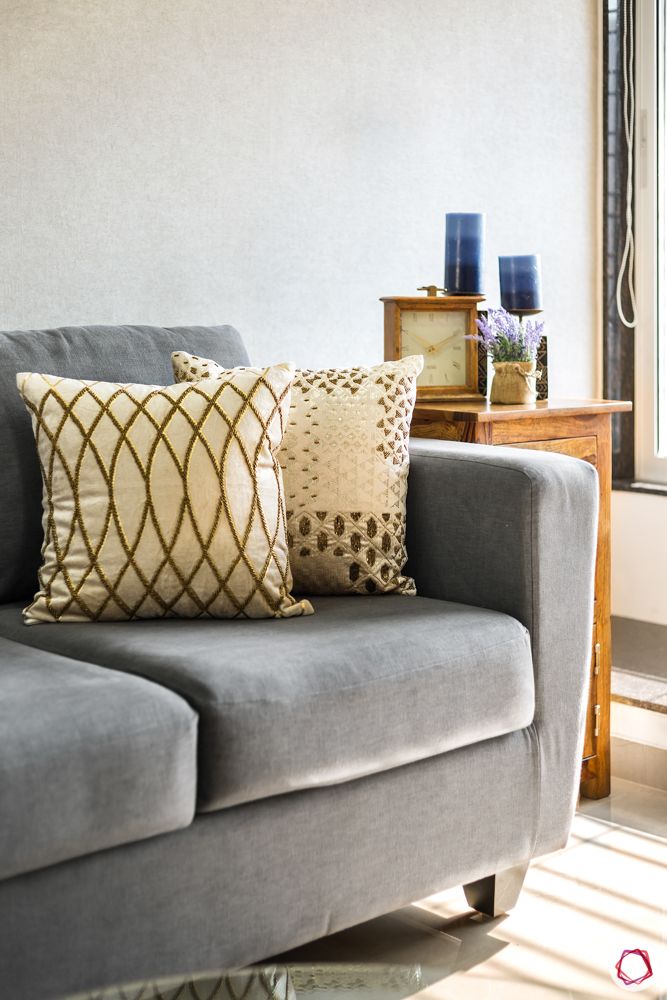
Grey and gorgeous 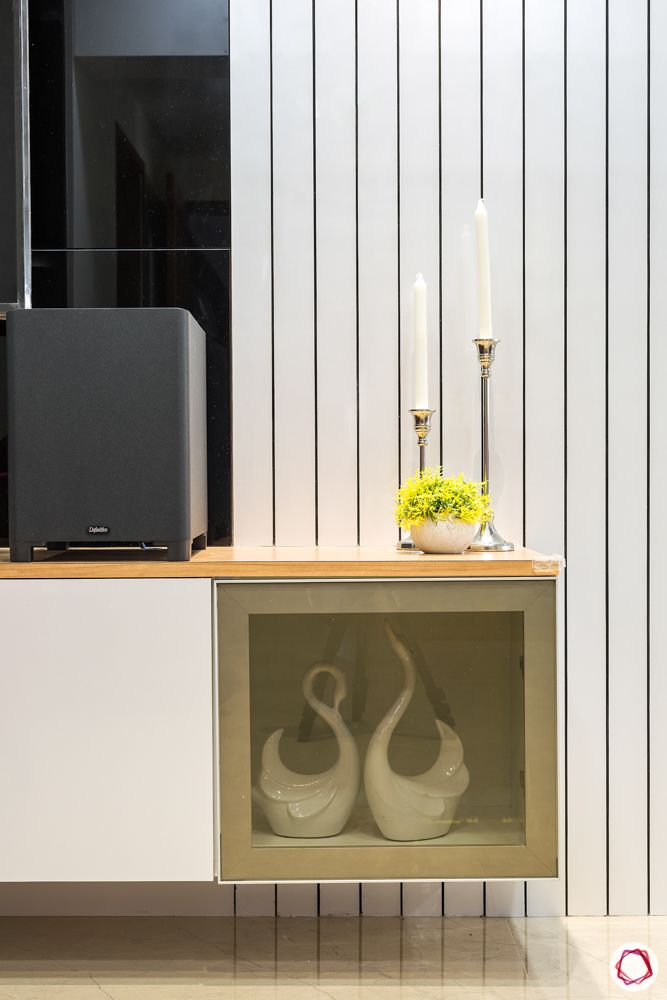
Groovy and glam 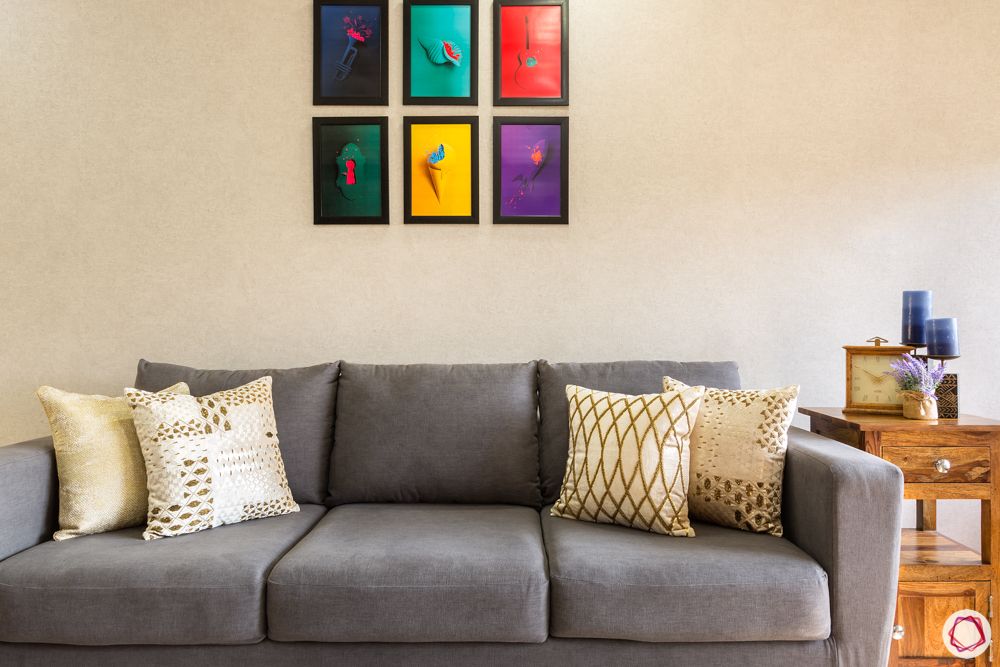
Comfy couch
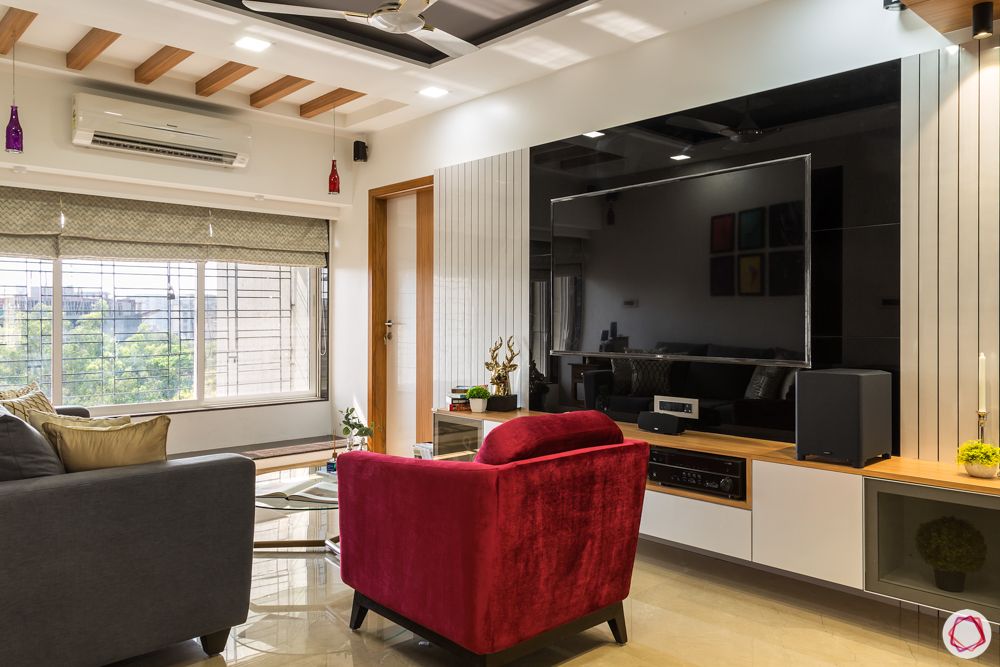
The dining space is marked by a strip of wooden ceiling details and spotlights. The dining set was picked from our catalogue and the crockery cabinet is a sturdy piece with laminate finish that matches the tone of the room. The highlight of this space is the swing by the window that makes an excellent reading spot.
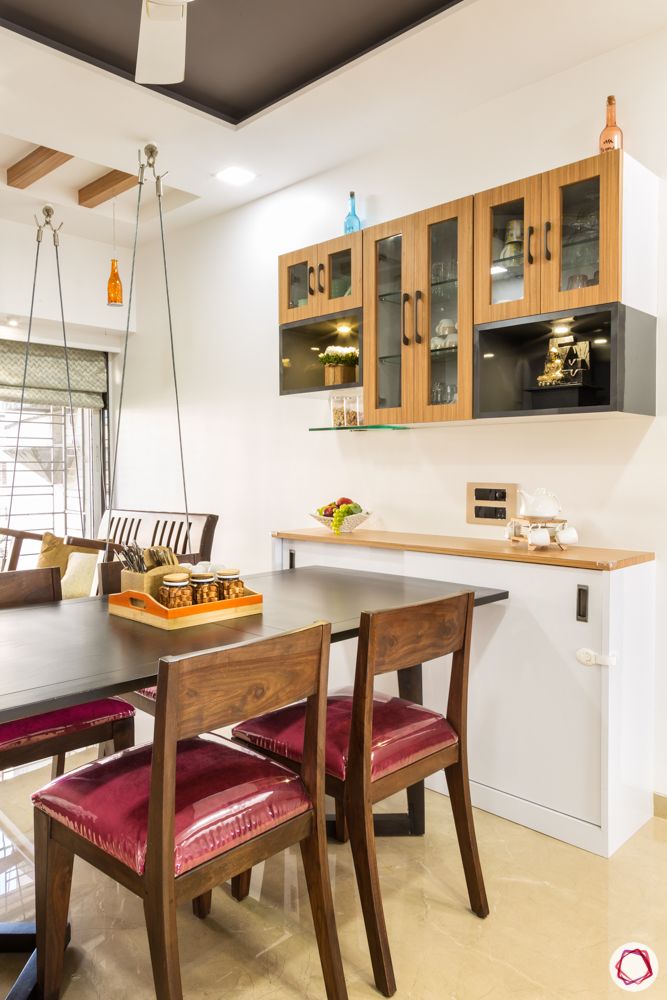
Dual coloured piece 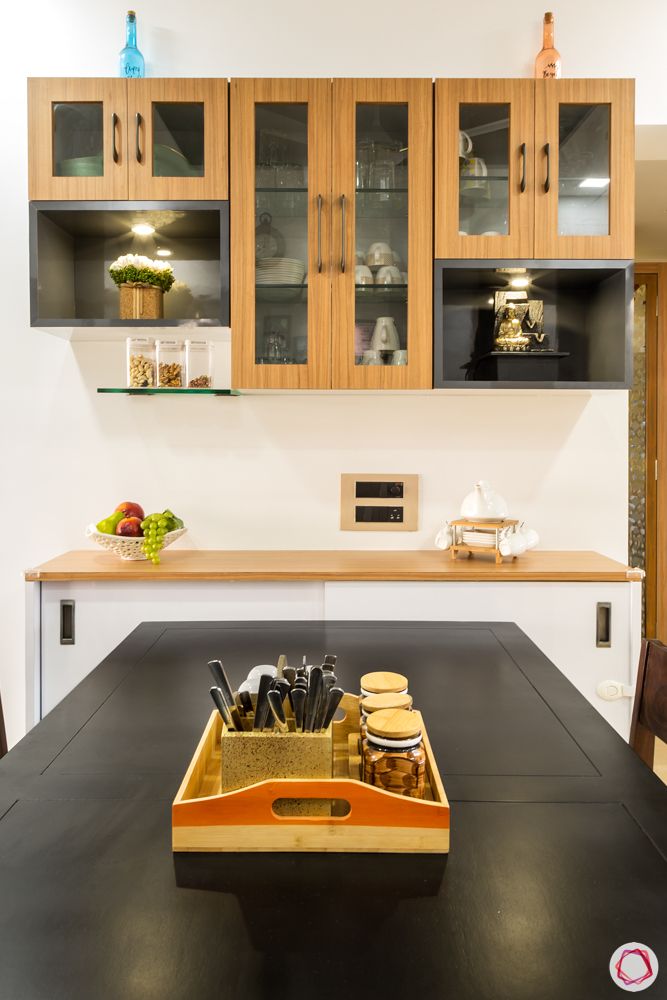
Compact seating
Gracefully Grey at Neelkanth Valley
Jinesh and his wife wanted their kitchen to be a functional working space and were willing to invest for the same. Hence, Kawish went with our best high-grade quartz countertop for a smooth look. Structurally, this kitchen was designed with an eye on the future as it has more drawers than shuttered cabinets. This means that the person using the kitchen will not have to bend too many times while cooking.
The base cabinets have greyish blue laminate finish complemented by the cappuccino colour of the wall cabinets. The textured ceramic tiles of the backsplash add an instant dose of vibrance to the kitchen while fitting into the subtle colour scheme.
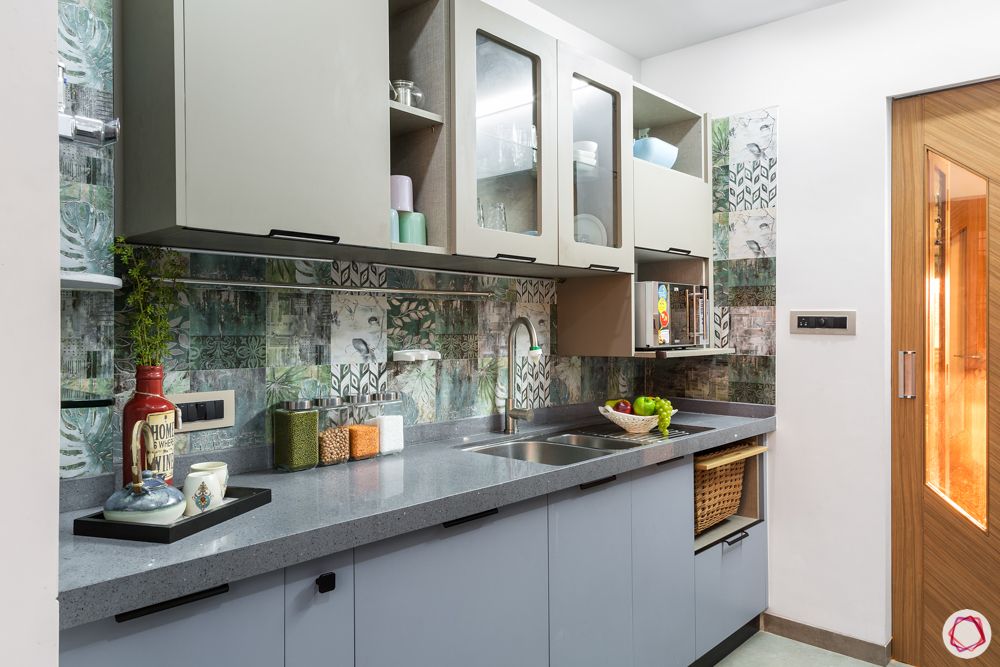
A subtle colour scheme 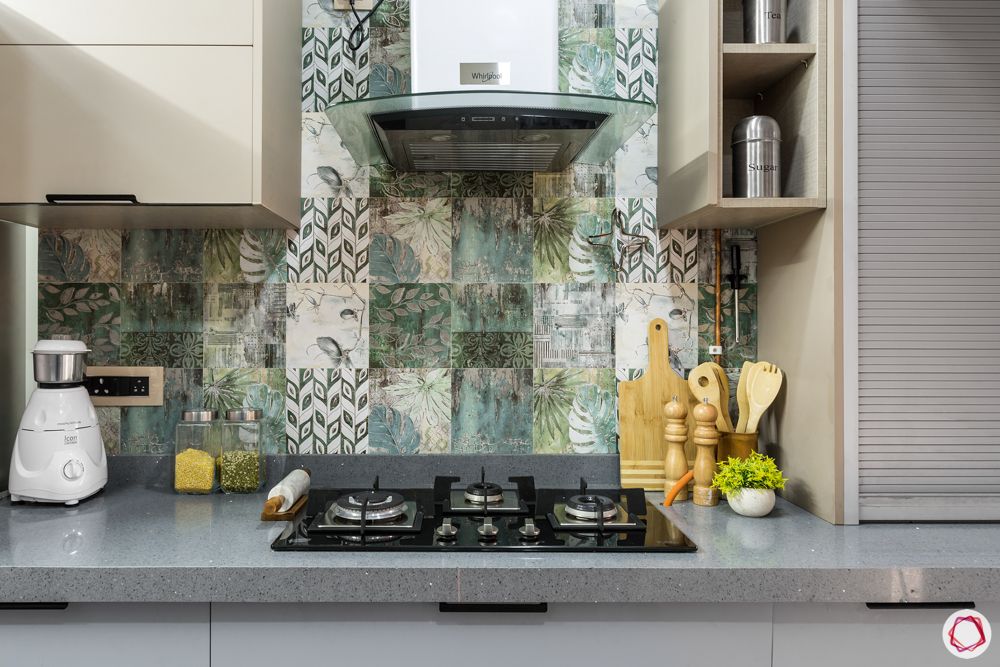
Textured ceramic tiles 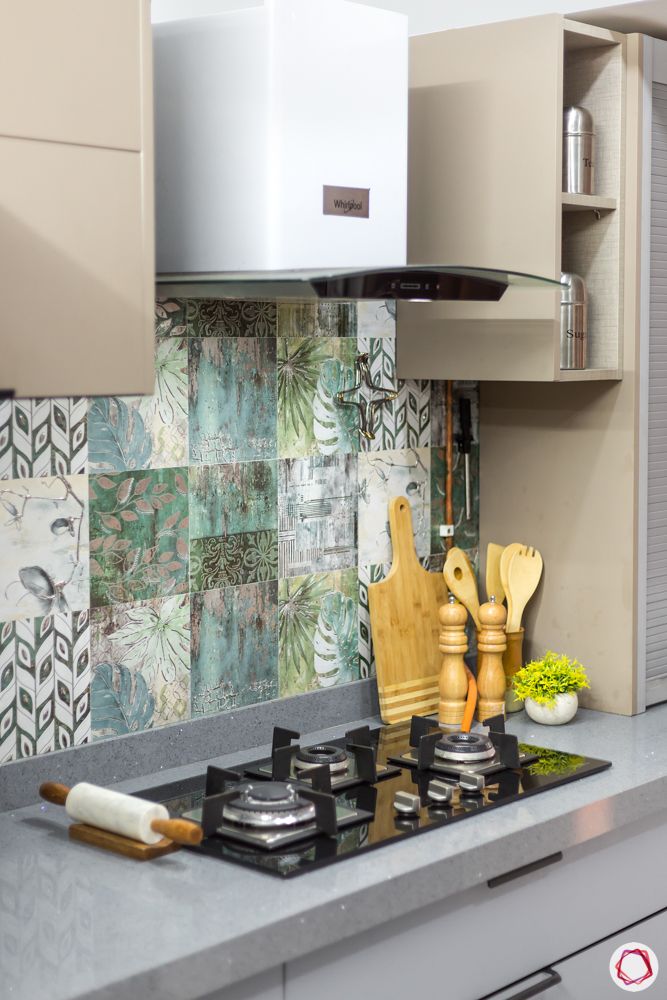
Smooth quartz countertop
Pretty & Peaceful at Neelkanth Valley
The lady of the house has a penchant for purple. So Kawish used this colour for the grooved laminate-finished wall and ceiling details in the master bedroom. The modular wardrobe, with high-gloss laminate finish shutters, also has a mix of purple and white. The designer has used the passage space leading up to the washroom very smartly by installing wardrobes here. This forms something like a mini walk-in closet.
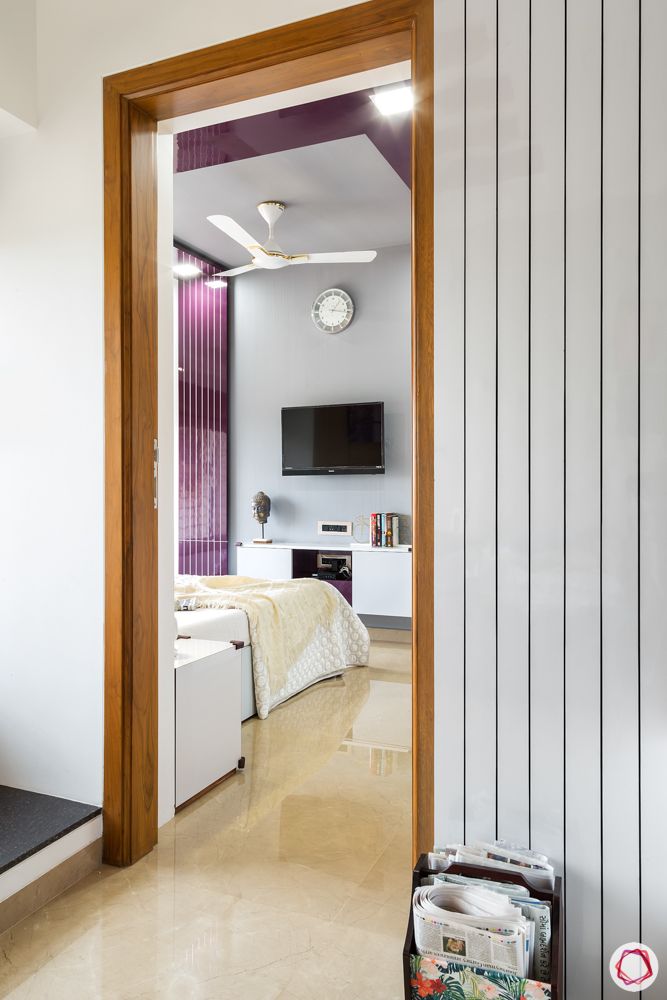
Pretty purple pops 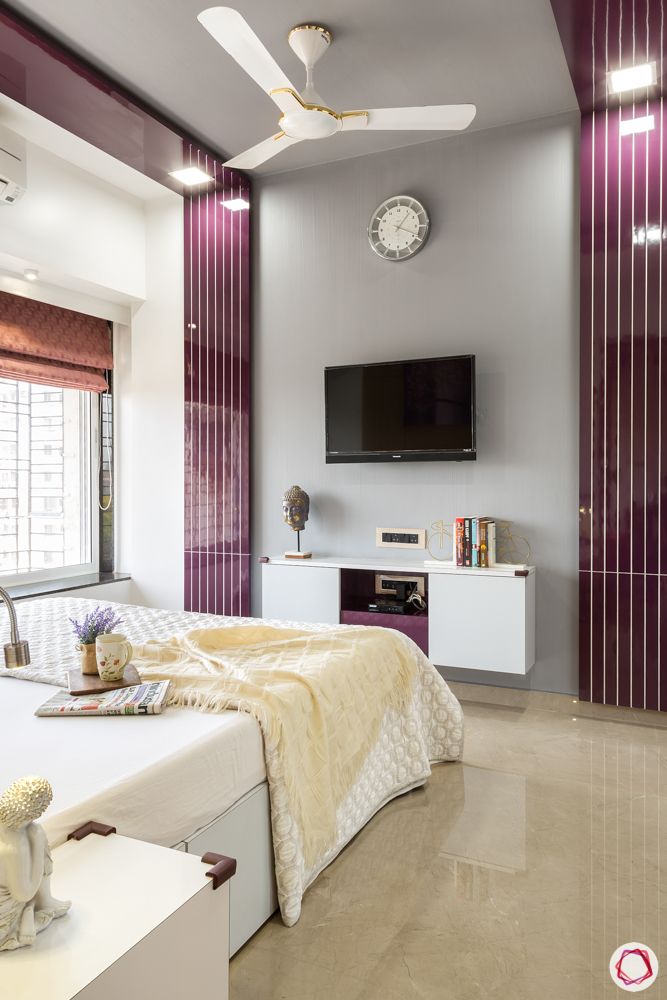
Stunning wall details 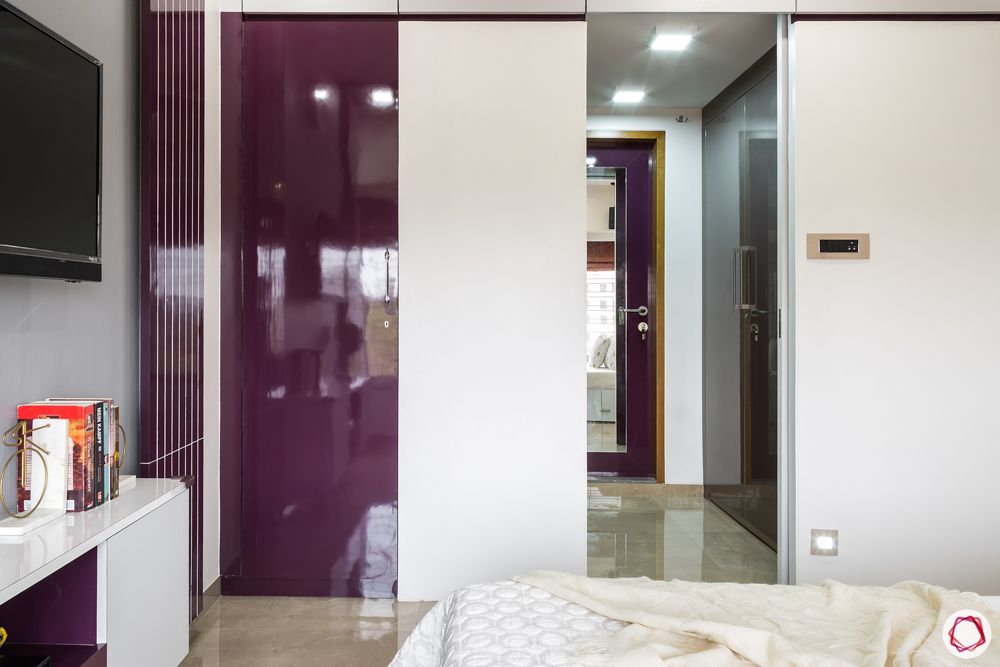
A mini walk-in cabinet
The bed, picked from our catalogue, is set against a backdrop of a laminate panel that mimics the texture of veneer. Kawish picked a deep red headboard that stands out as a pretty pop in this room. But what we love the most is the wall-to-wall window by the bed that lets in a swathe of natural light.
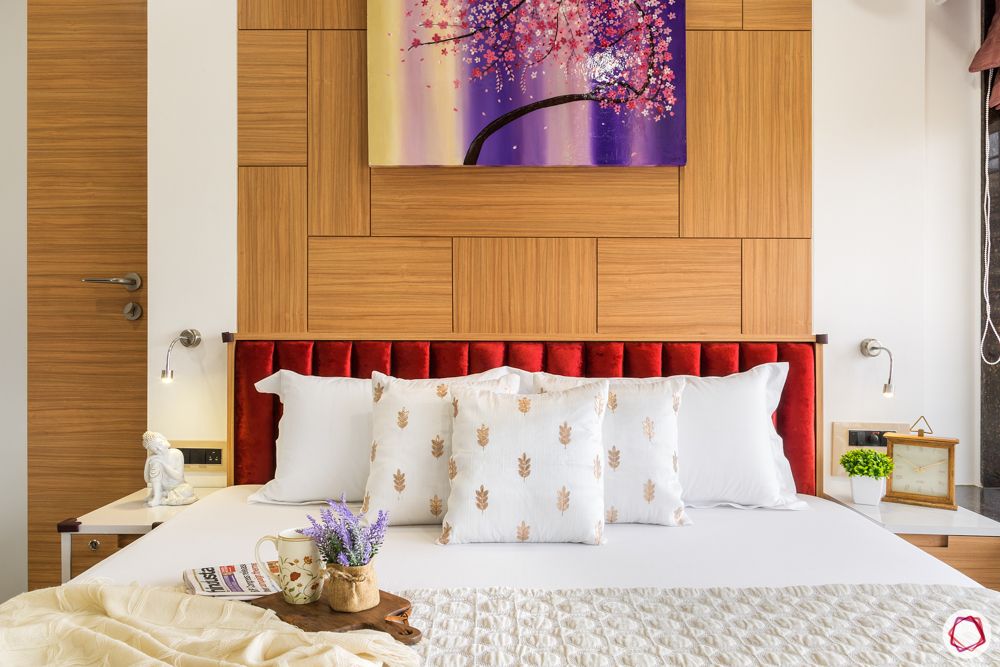
Deep red headboard 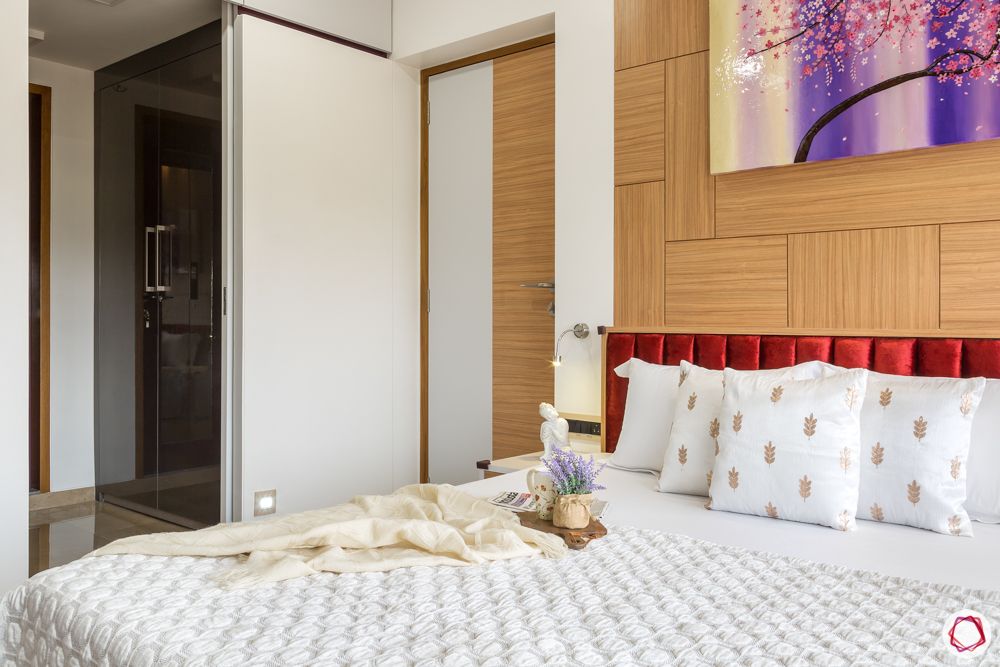
Wooden canopy panel 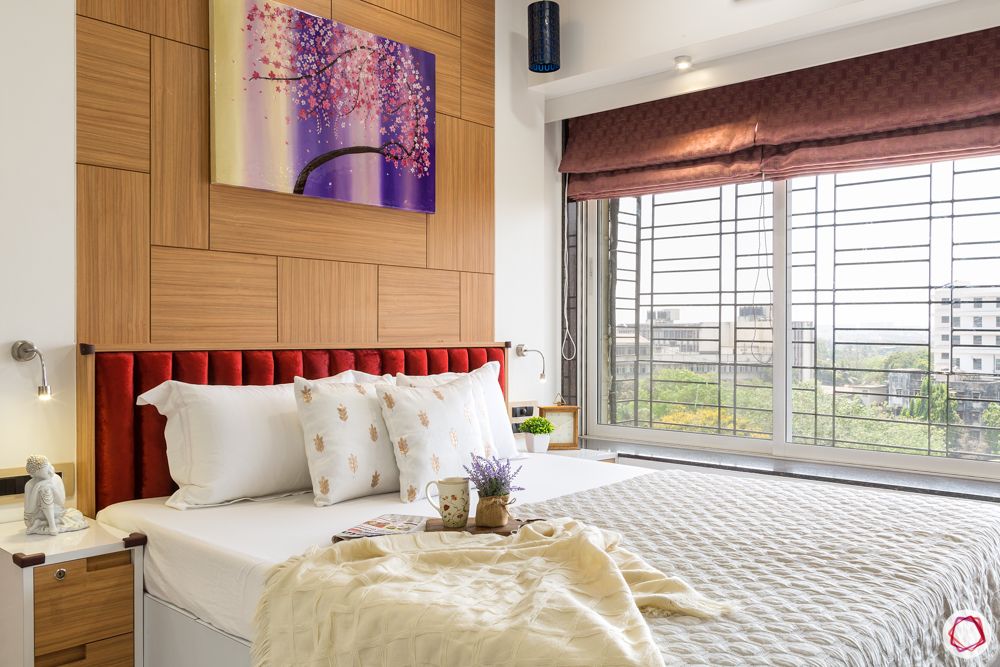
By the bay
Cute & Cosy at Neelkanth Valley
The kid’s bedroom posed a serious design challenge for our designer because it was very compact. Kawish solved the problem by placing a sofa-cum-bed in between two single wardrobes. We like the playful effect of coloured laminate in this room and also the back-painted glass ledge by the window. But the choice of flooring is what impressed us the most! The wood-textured ceramic floor tiles add a touch of warmth to the room and are easy to walk on.
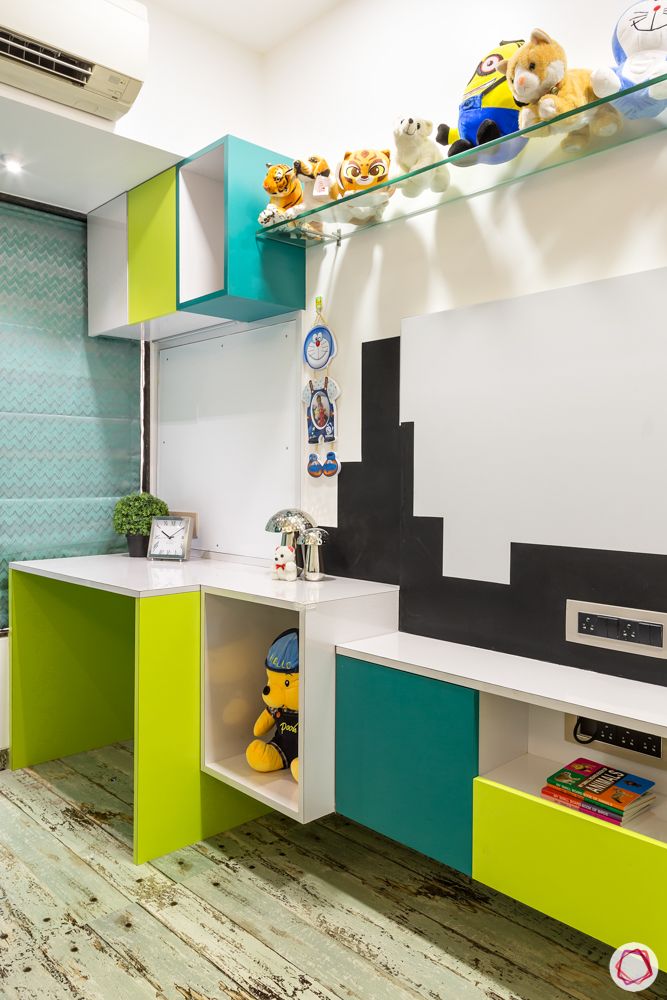
Faux wooden flooring 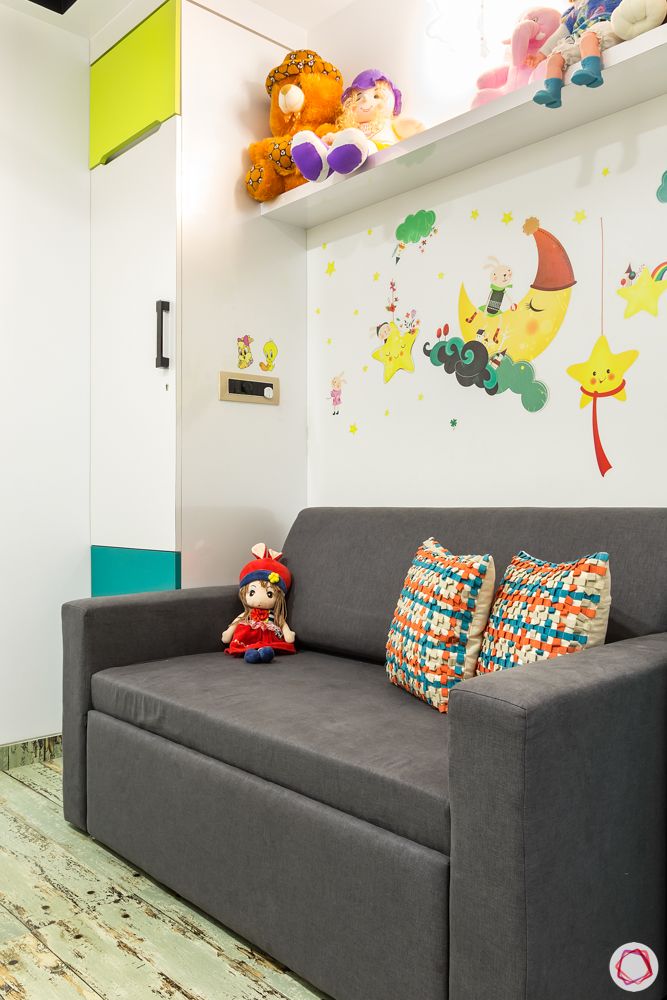
A compact design 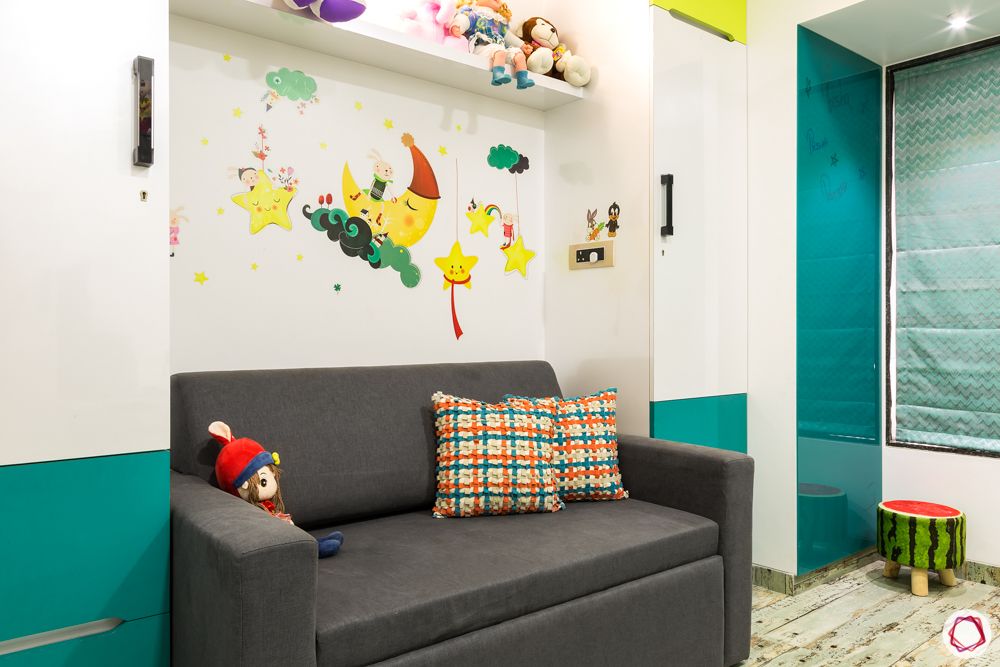
The glint of glass
Glamorous Greys at Neelkanth Valley
The guest bedroom in this home has been designed keeping the couple’s parents in mind. Hence, the grey colour scheme is suitably subtle but does not lack elegance. The wardrobe has regular laminate finish as does the minimal TV unit. Once again, the wide windows change the entire look of this room by bathing it in sunlight!

Gorgeous greys 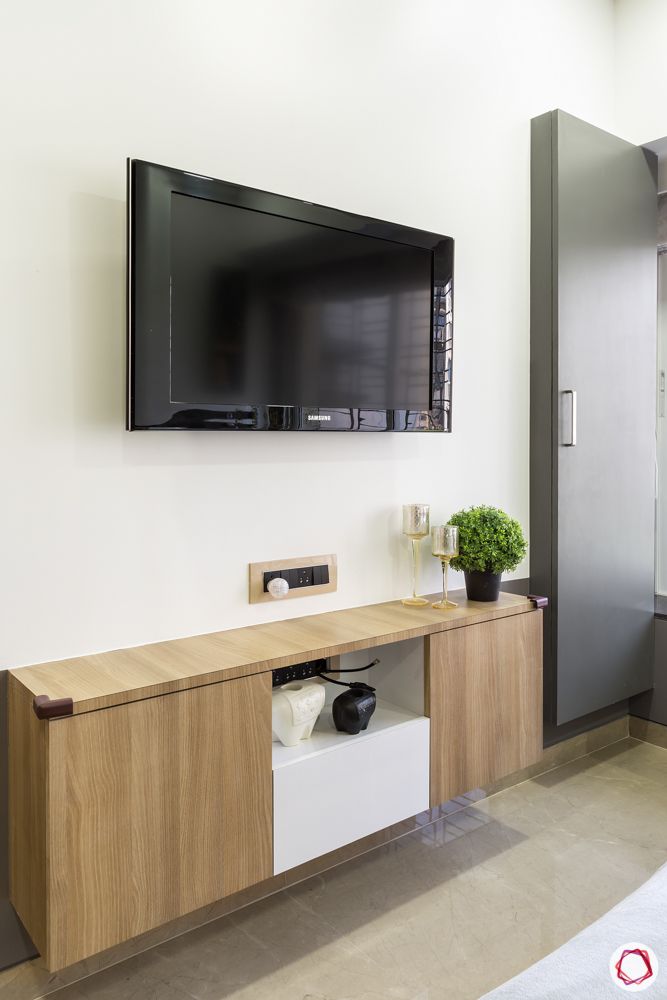
Subtle & simple 
Brown & beautiful 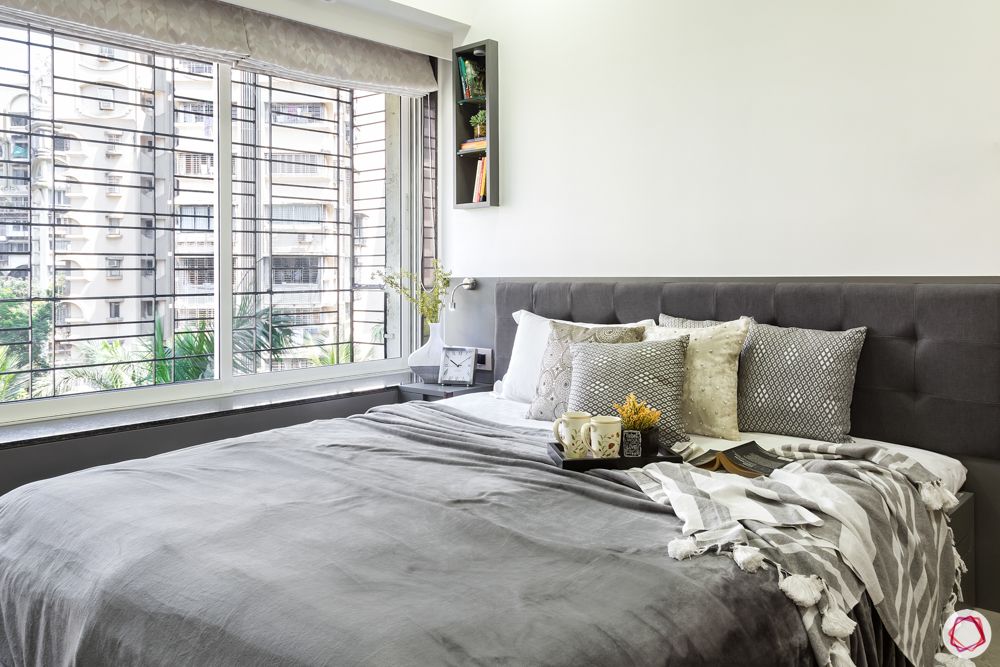
Sun-kissed
“Jinesh had an excellent aesthetic sense that resonated with my own. So we were on the same page during the design process. This helped us bring this home from render to reality with precision.”
– Kawish Khan, Interior Designer, Livspace
If you enjoyed reading about the renovation interior design of this 30-year-old apartment, also explore A Trendy New Look for This Sprawling Bungalow.
Send in your comments and suggestions.

