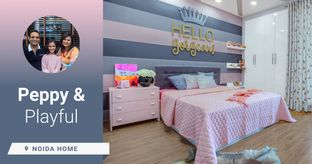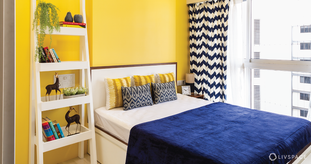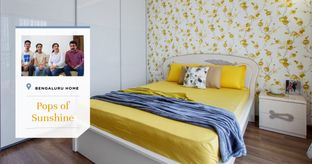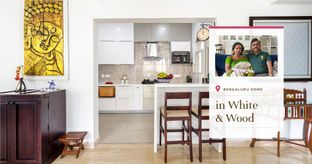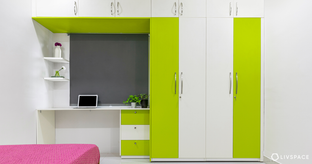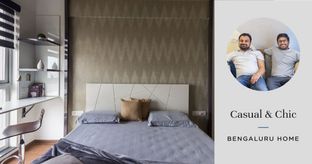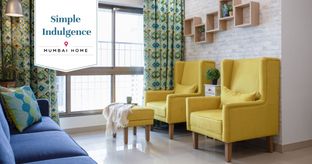This 2BHK at Kunal Aspiree got pretty interiors. We especially love the little details like the jaali divider and the pretty lights around the house. Also, the family loves their new home. Check it out!
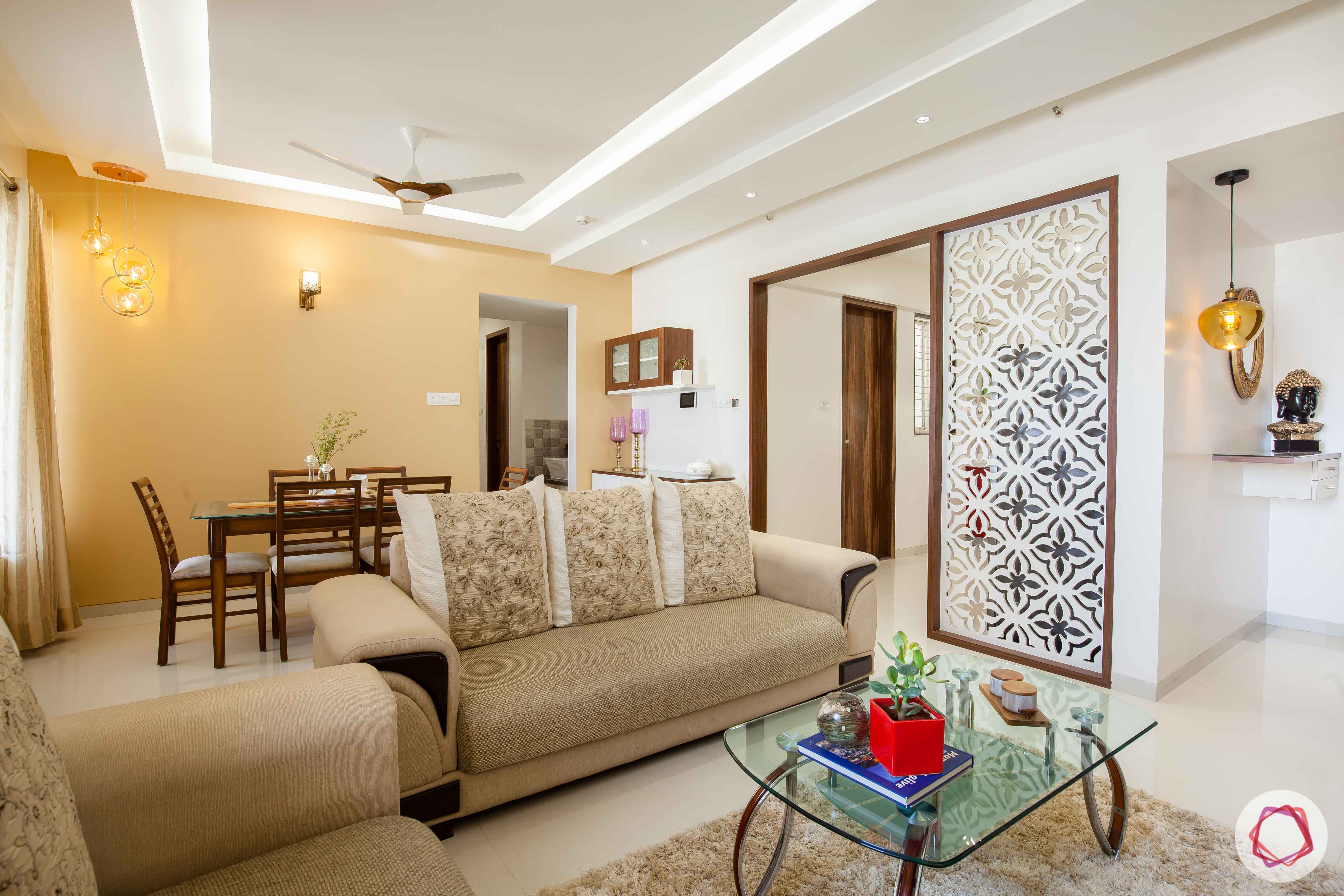
Who livs here: Bhaskar Trivedi with his wife Ruchi and their son Sparsh
Location: Kunal Aspiree, Balewadi, Pune
Size of home: A 2BHK spanning 1,050 sq ft approx.
Design team: Interior Designer Ila Pai and Project Manager Siddharth Satyan
Livspace service: Full home design
Budget: ₹₹₹₹₹
Are you partial to neutral colours and elegant designs? Then this home will have you glued. Ruchi and Bhaskar Trivedi moved from Aundh to Balewadi to start living in their own home and their son’s school is also located in Balewadi. Bhaskar, a banking professional and Richa, a homemaker now, are very fond of simple colours and their new home is a reflection of that.
Livspace designer Ila Pai was very patient during the discussions, and the couple gave her ample scope to experiment. As a result, together they conceptualised and discussed the designs in detail and the entire project was completed in the given time frame.
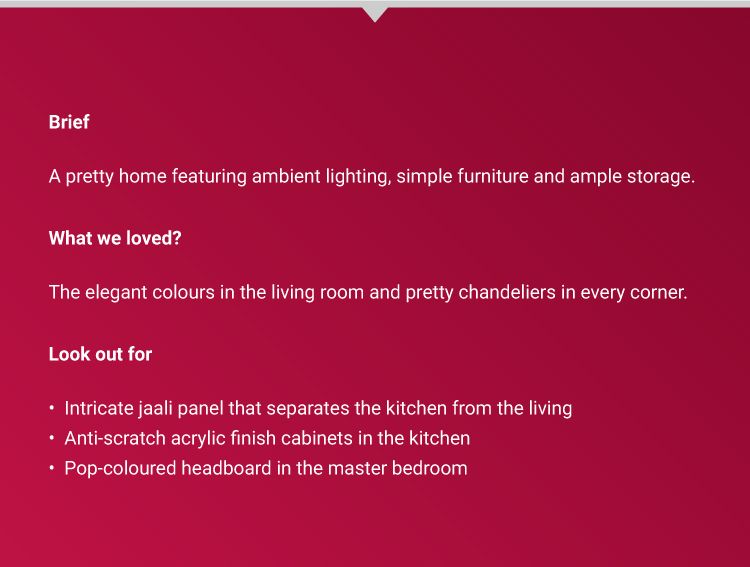
Let’s step into this 2BHK at Kunal Aspiree
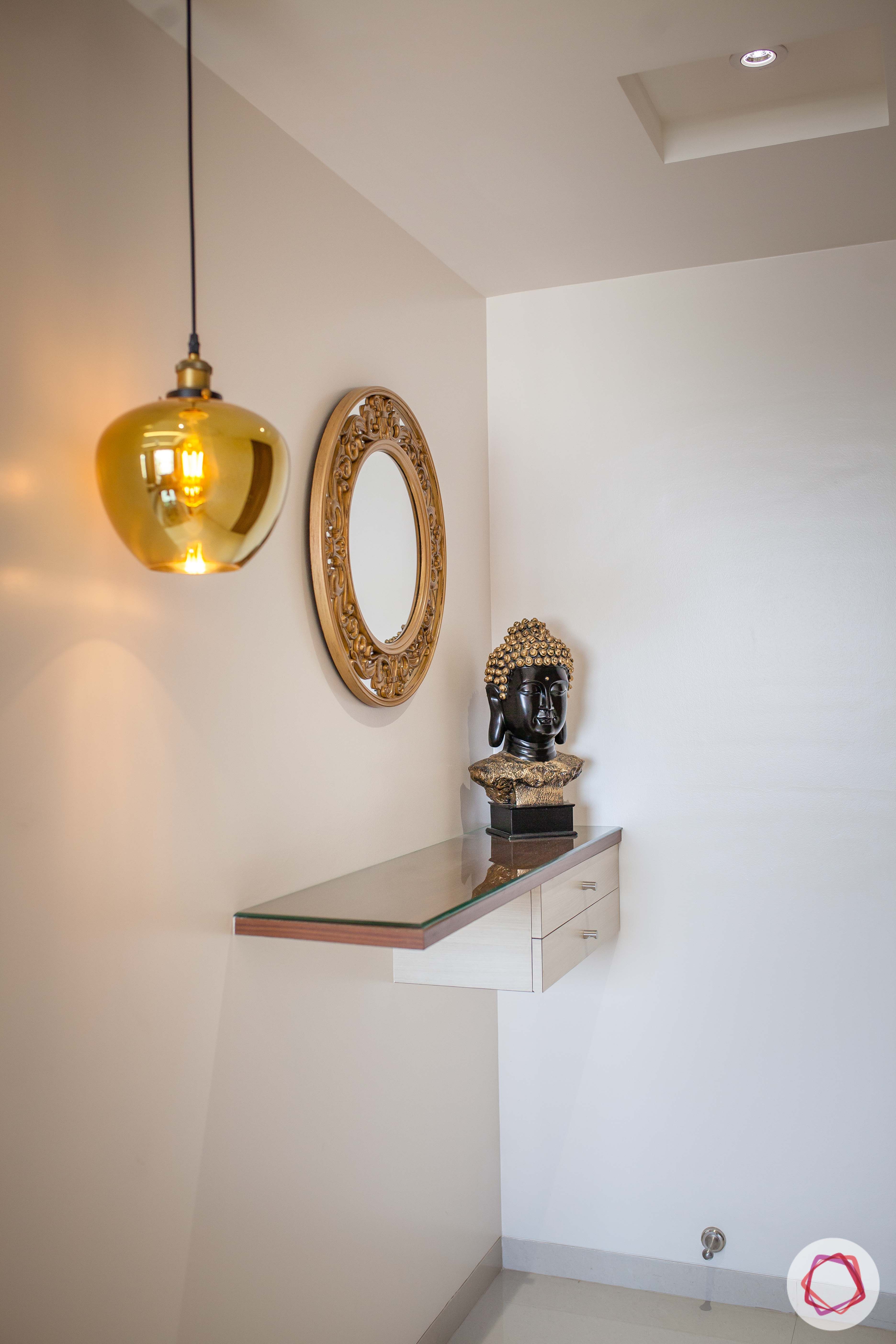
They say the foyer is a prelude to what awaits you. The moment you enter this 2BHK at Kunal Aspiree, it sets the tone for the home. Complete with a simple ledge for display and drawers for keeping keys and other essentials, this foyer is subtle and functional. A stylish accent mirror and a statement pendant light add the right finishing touches.
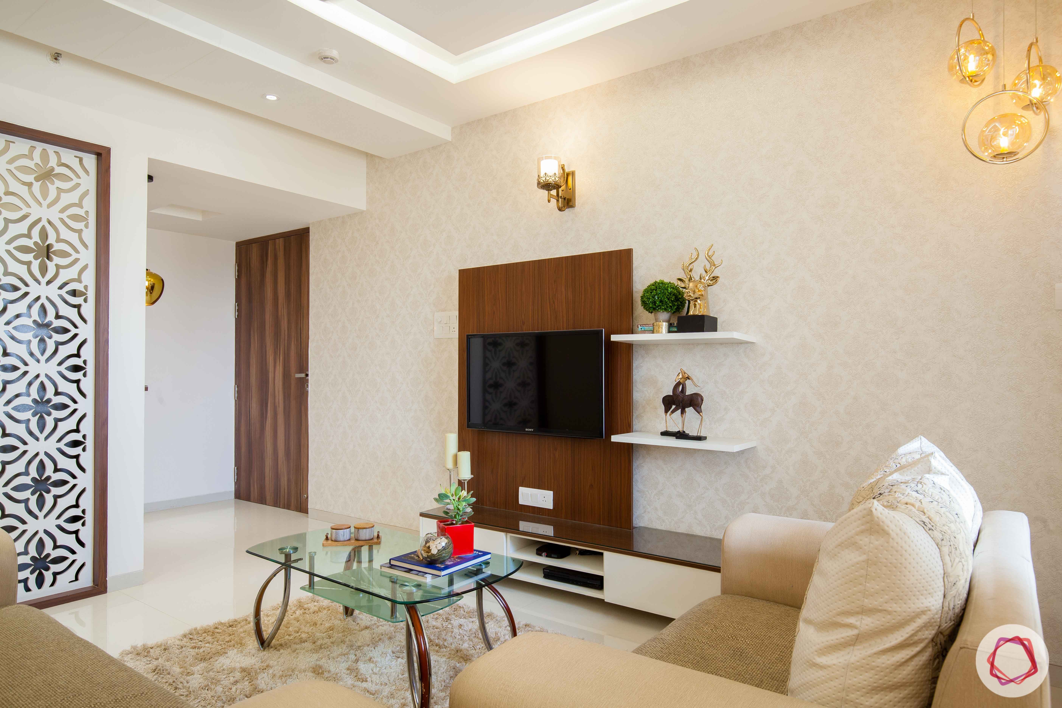
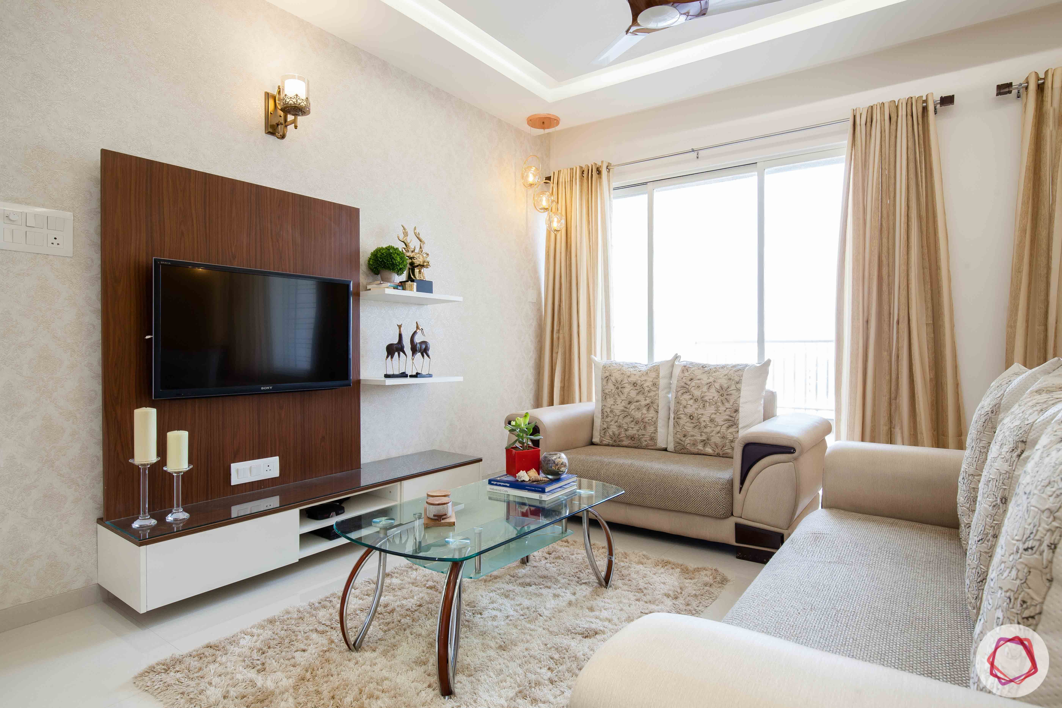
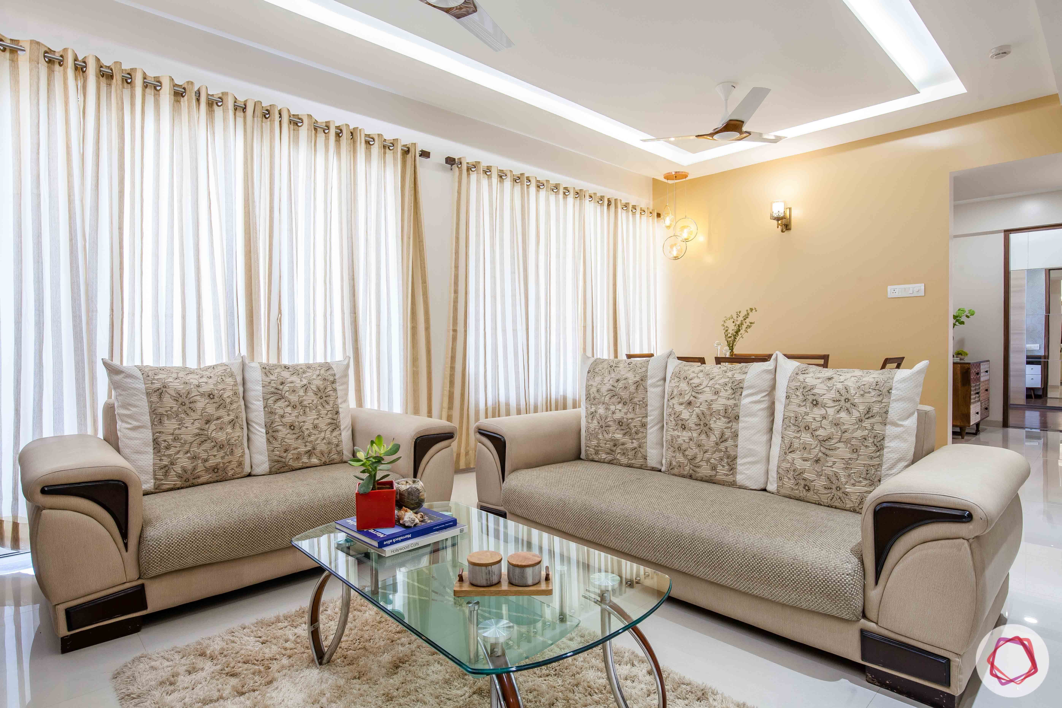
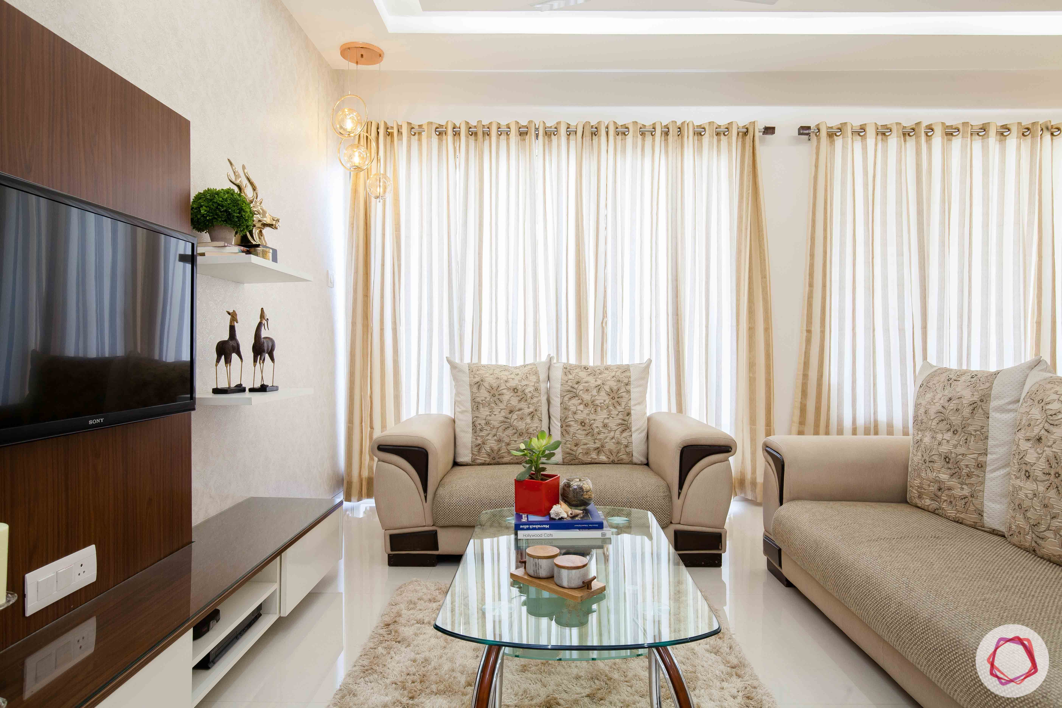
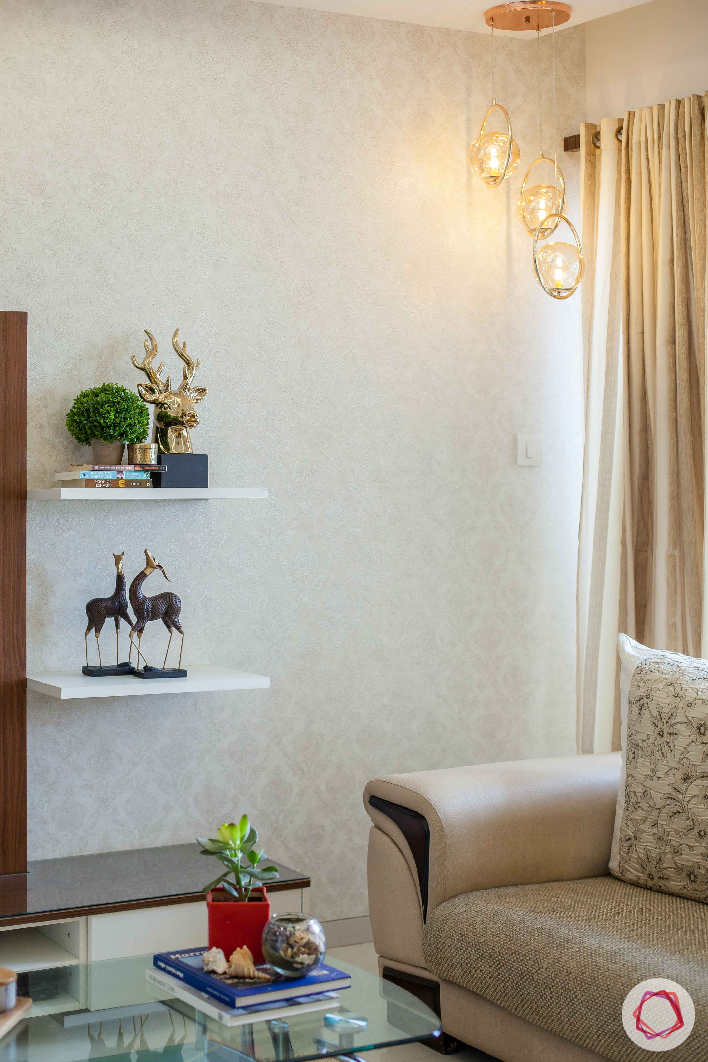
The living room in a lot of flats in Noida enjoy ample sunlight and this one is no exception. Bhaskar and Ruchi were clear about having soft neutrals in their living room, with special focus on lighting. Since Ruchi loves collecting artefacts, she wanted dedicated racks for displaying them. Ila designed the laminate TV unit in such a way that it can store the essentials and has ledges for display. The pretty corner light illuminates the designer wallpaper on the wall behind it.
Dreamy Dining at Kunal Aspiree
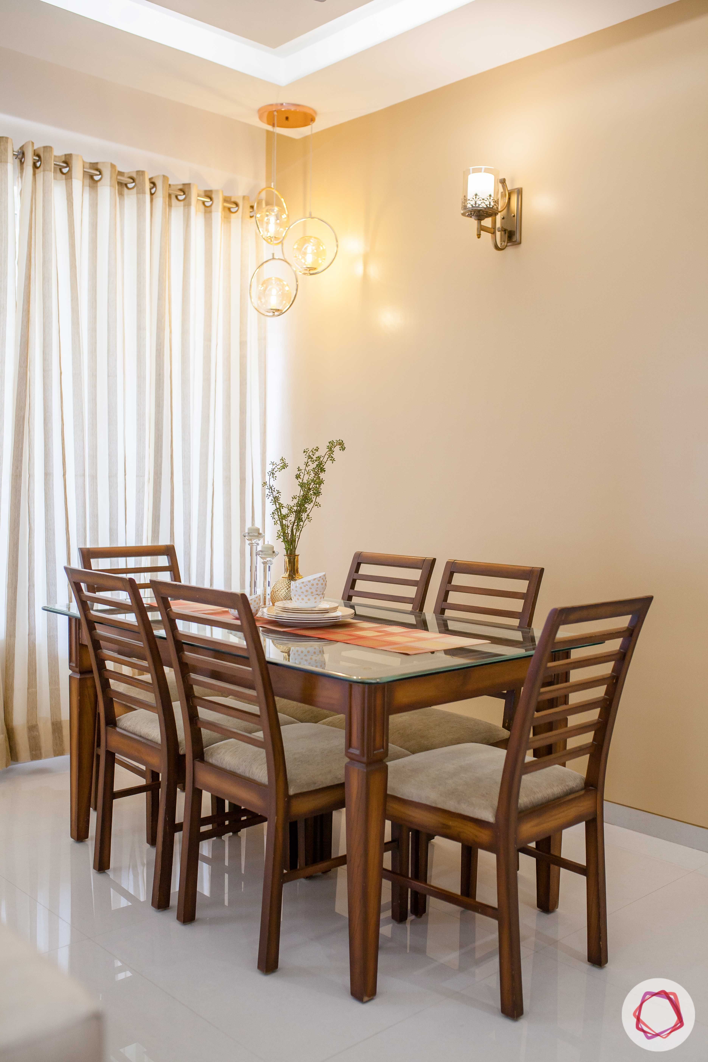
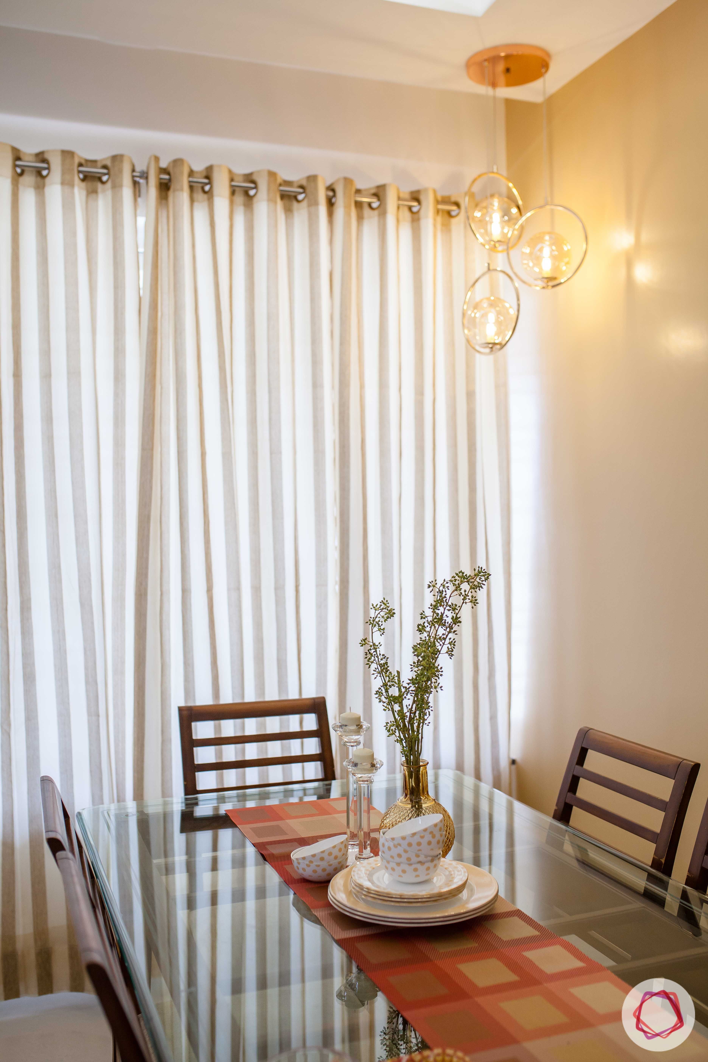
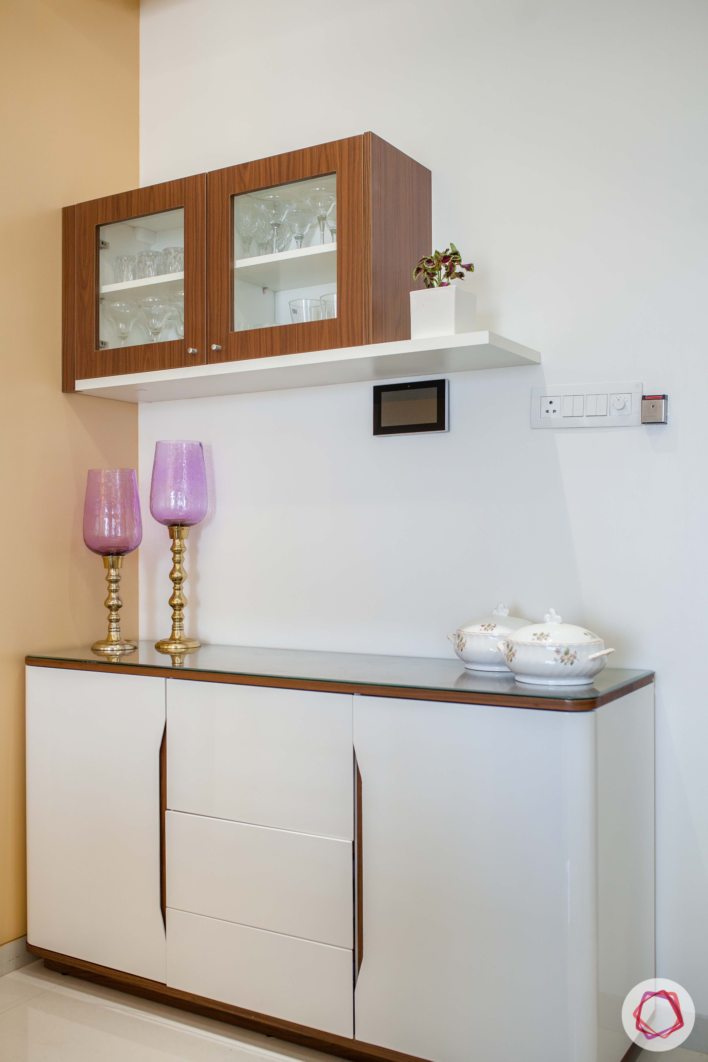

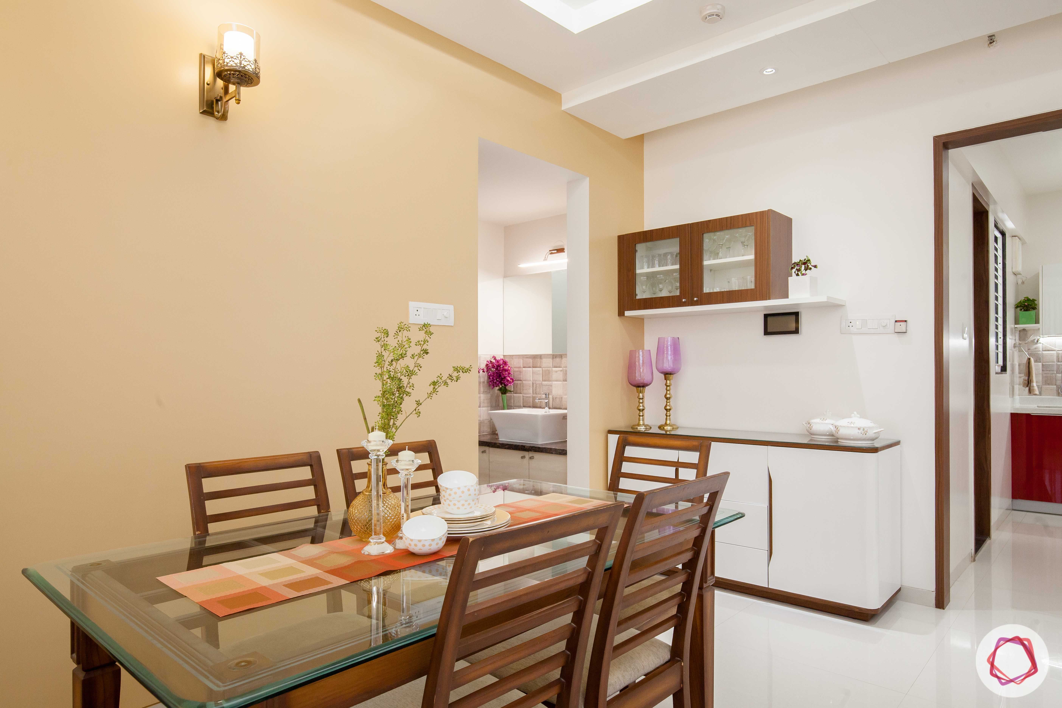
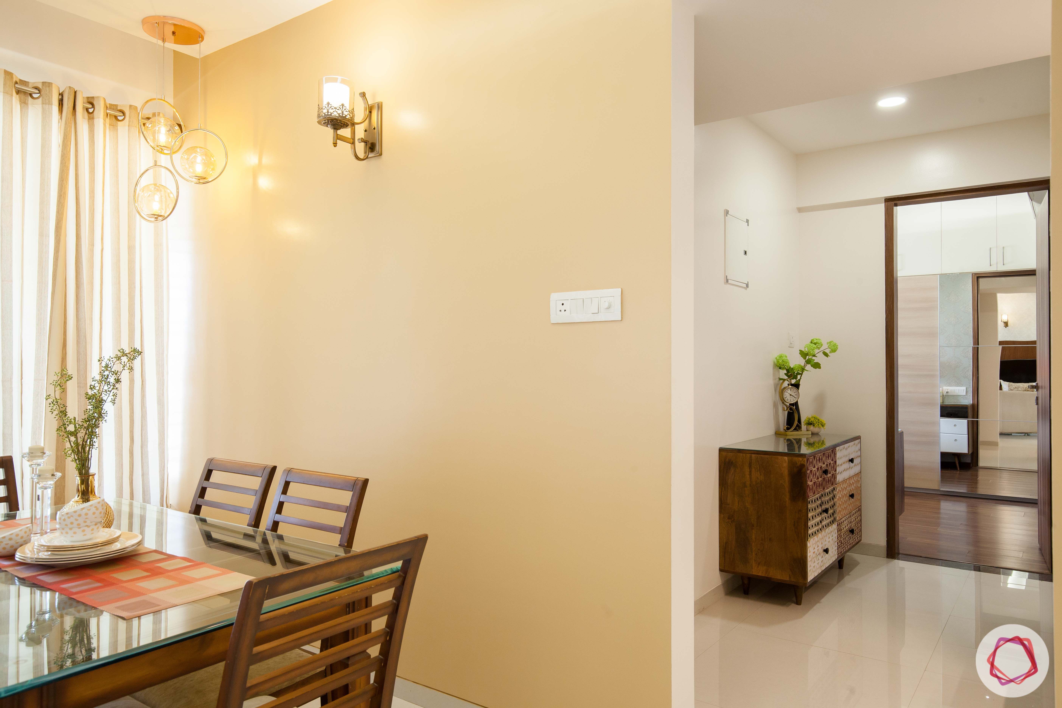
While the dining table set was already present at this flats in Pune, Ila had to design the rest of the space in tandem with it. She painted the wall in a subtle shade of cream and installed the same corner light to maintain harmony. The couple also wanted a crockery unit here, that is handy when entertaining guests and family.
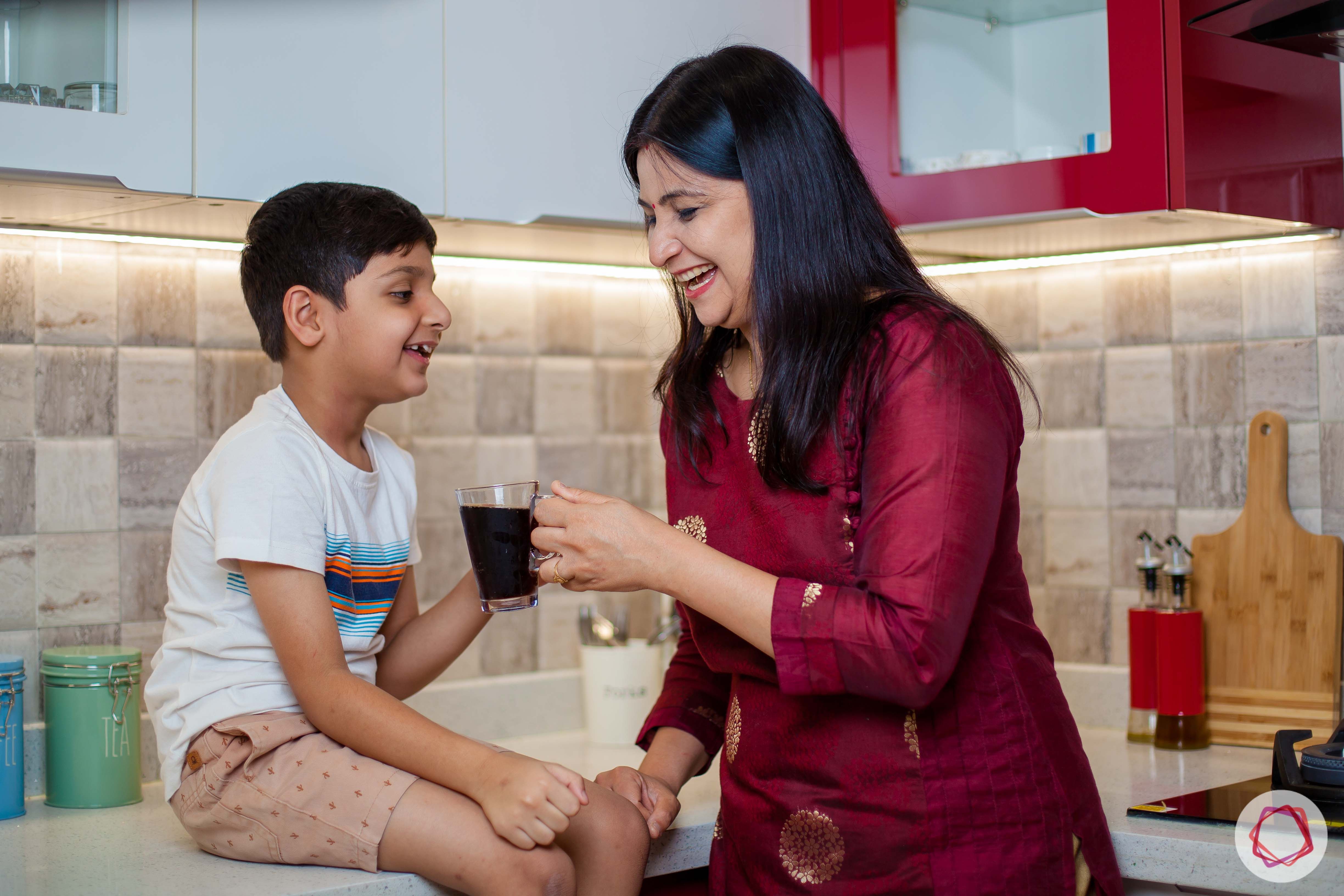
“We were looking for interior design services for our new home when we came across Livspace. We had a specific budget in mind and Ila, our designer made sure that she gave us the best within that. Our dream home was delivered to us on time and we love how it looks. Ila is very prompt and a patient listener. All thanks to her and the entire team for giving us the home that we had imagined.”
– Richa Trivedi, Livspace Homeowner
Stylish kitchen for this home at Kunal Aspiree
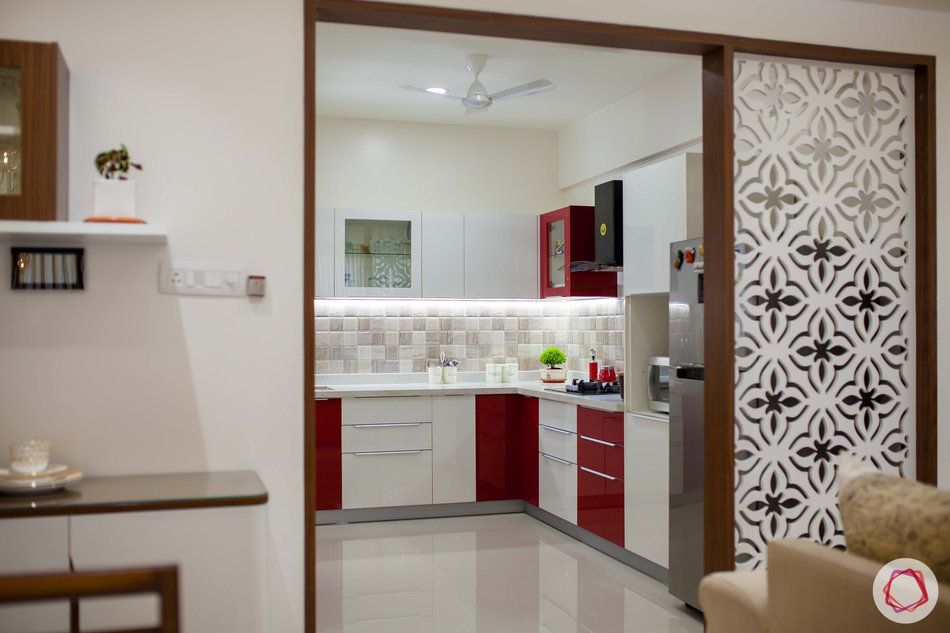
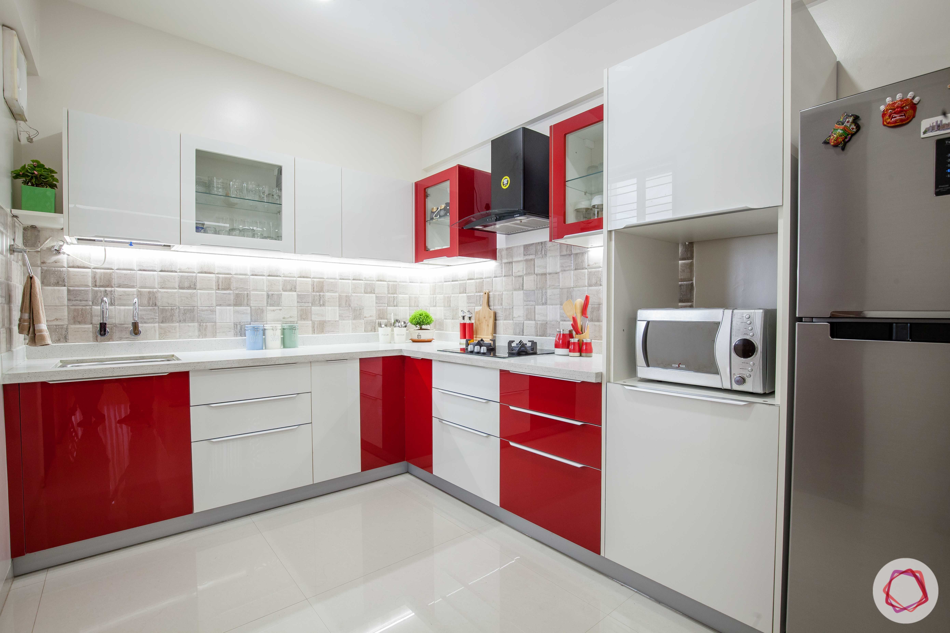
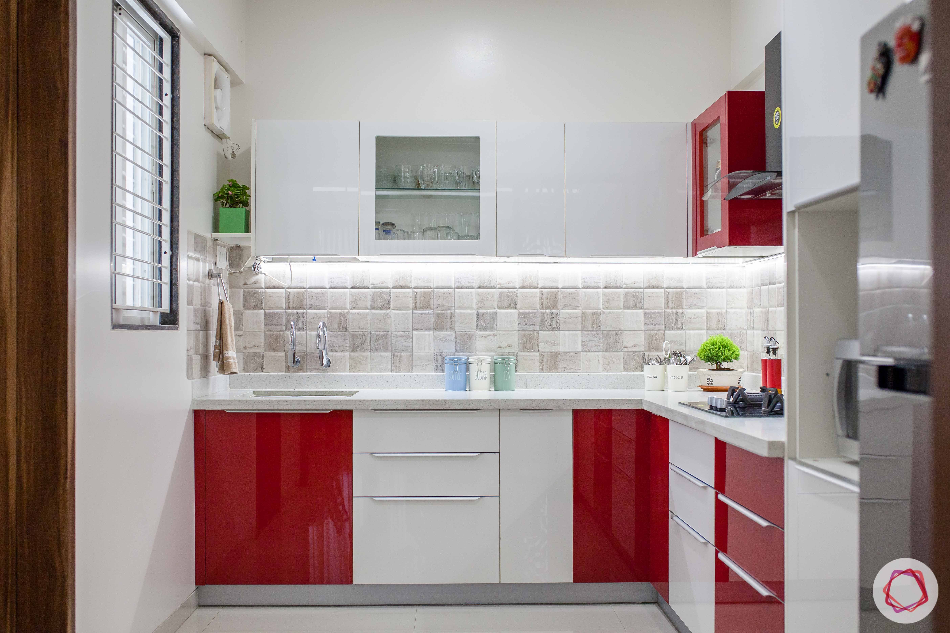
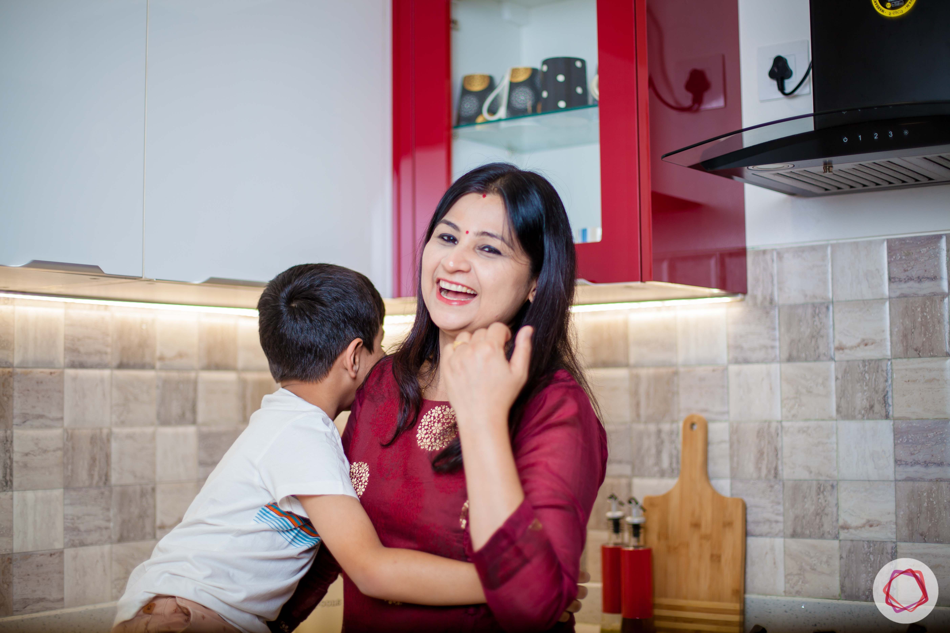
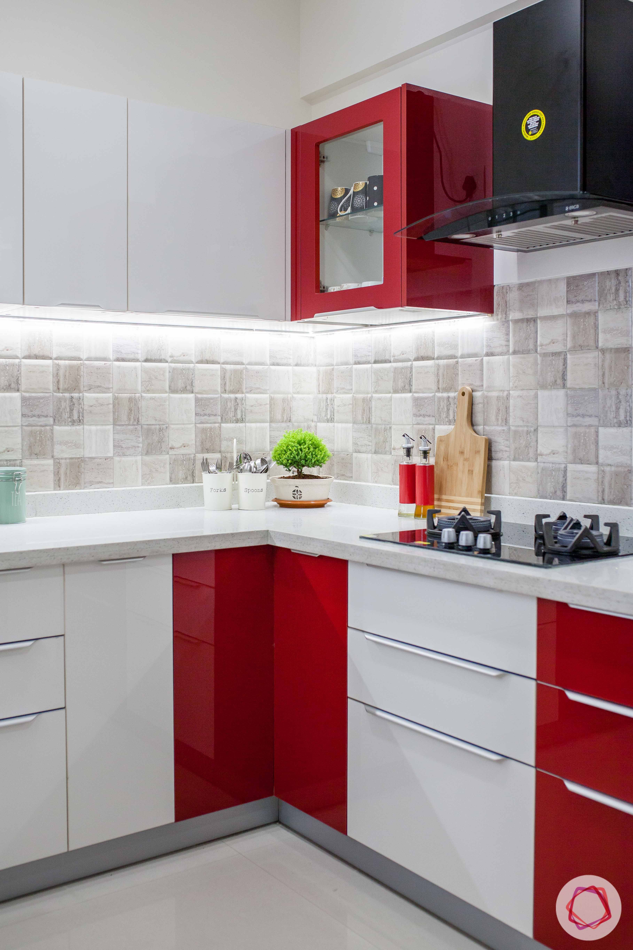
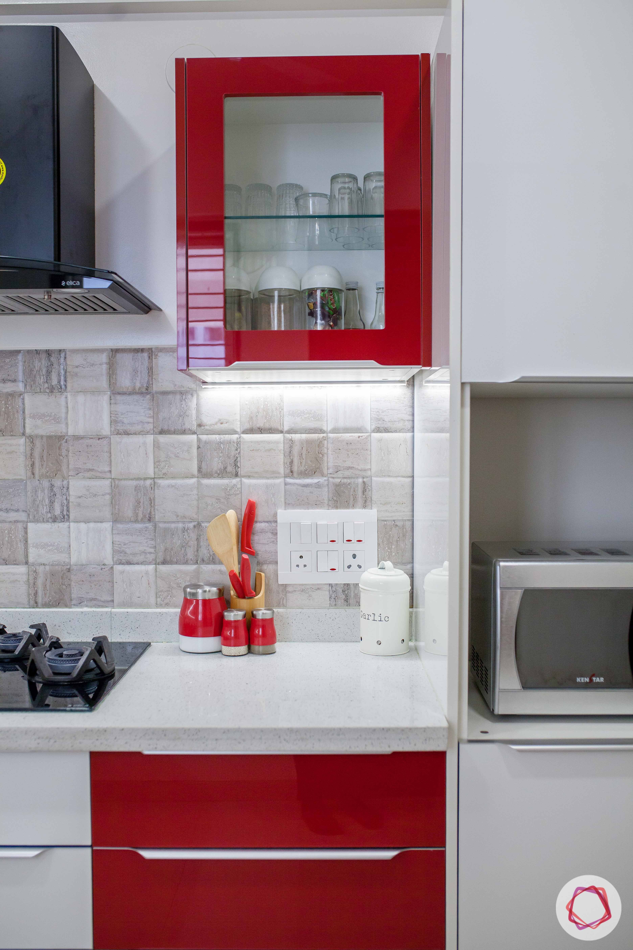
The kitchen is the most important zone at this Kunal Aspiree apartment. Bhaskar and Ruchi were very clear about having a bright colour in the kitchen and equipping it with all the major modules. Hence, Ila gave them a combination of red and white acrylic finish cabinets. To make things easy and low-maintenance, she has given them anti-scratch surface for the shutters. The countertop is carved out of corian, that is highly durable. A tall unit, bottle pull-outs, tandem boxes, drawers and profile shutters make this kitchen a boon for Ruchi.
Kunal Aspiree get a classy master bedroom
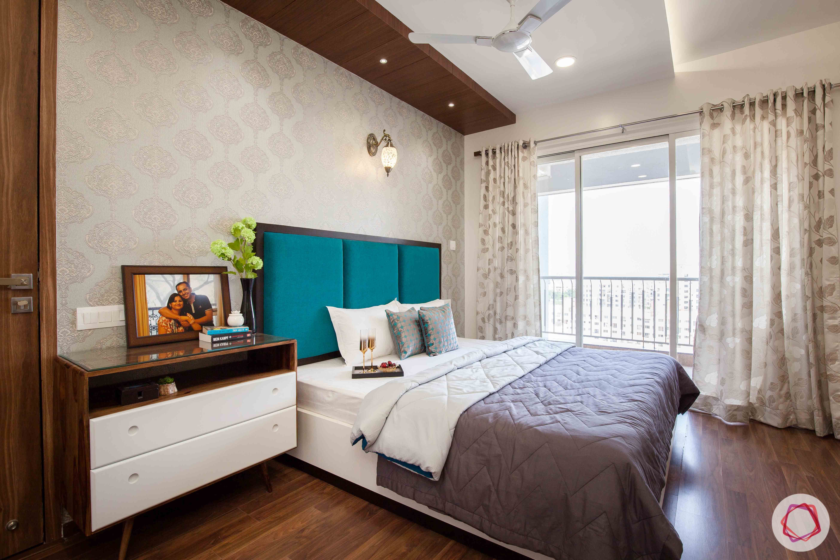
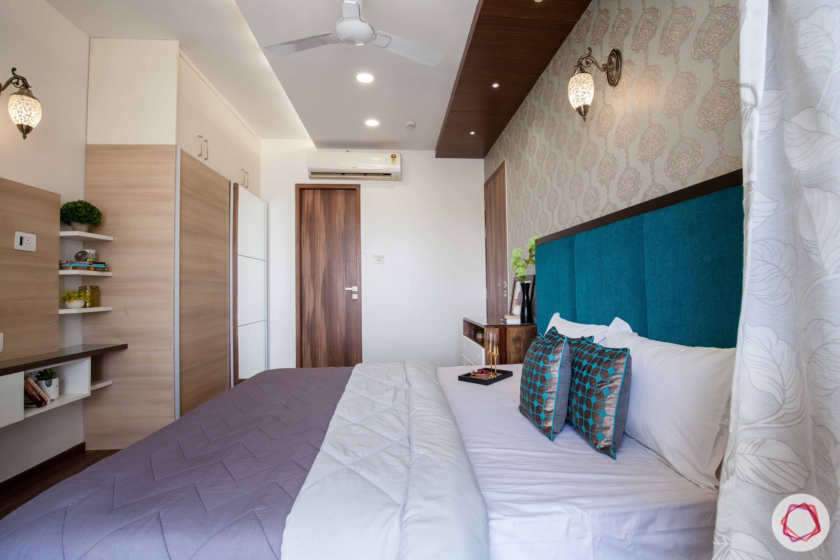
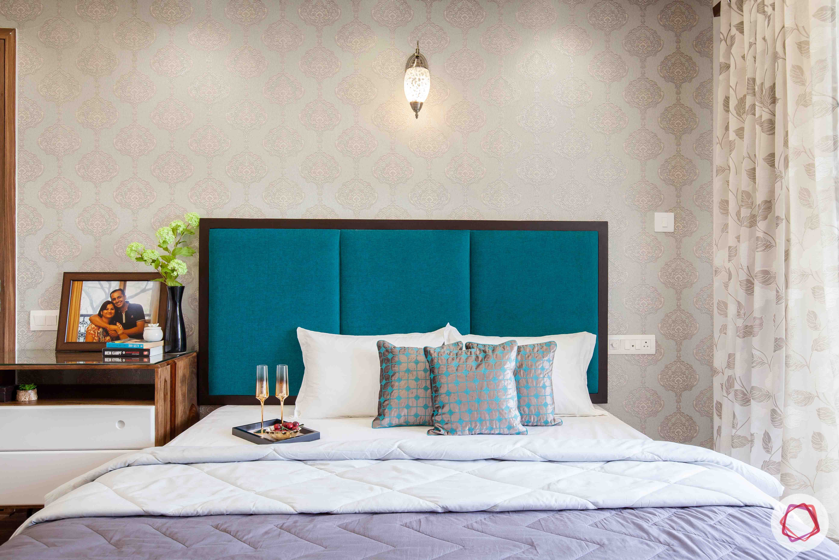
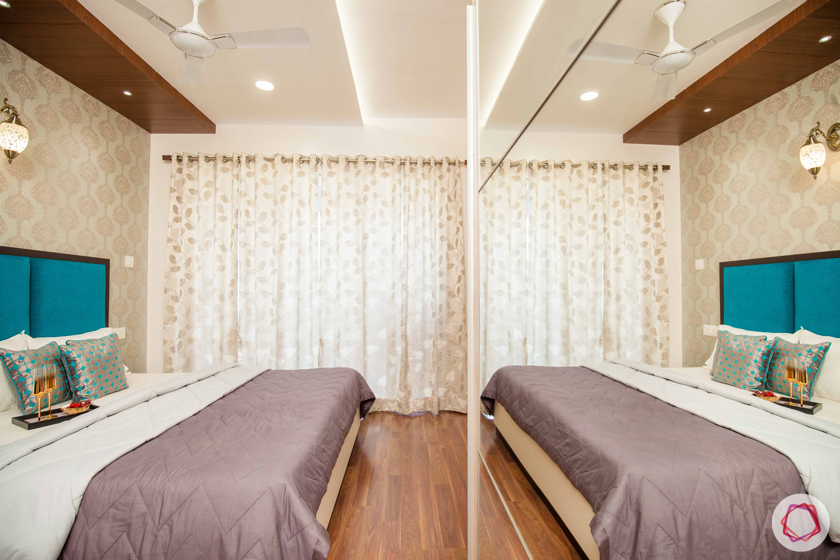
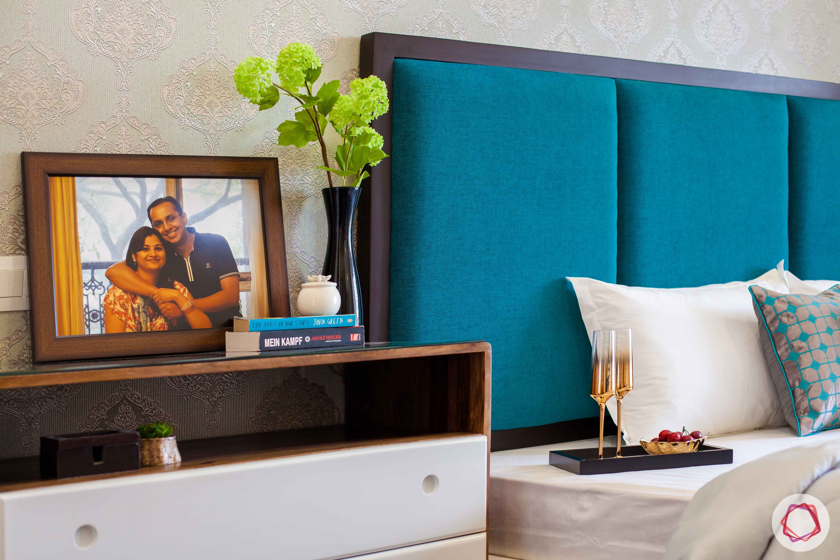
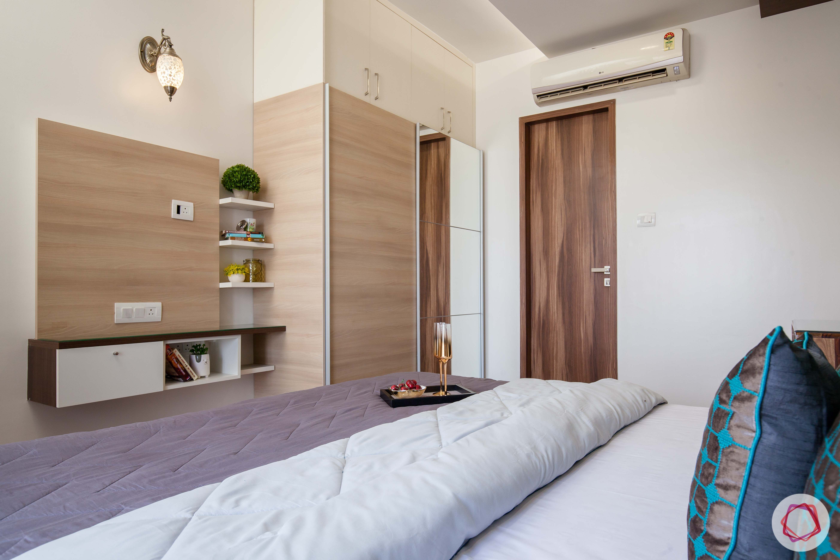
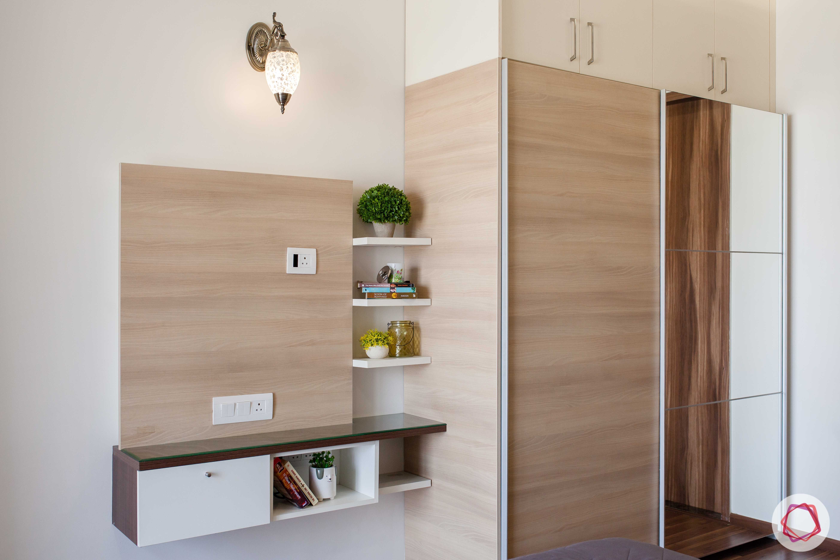
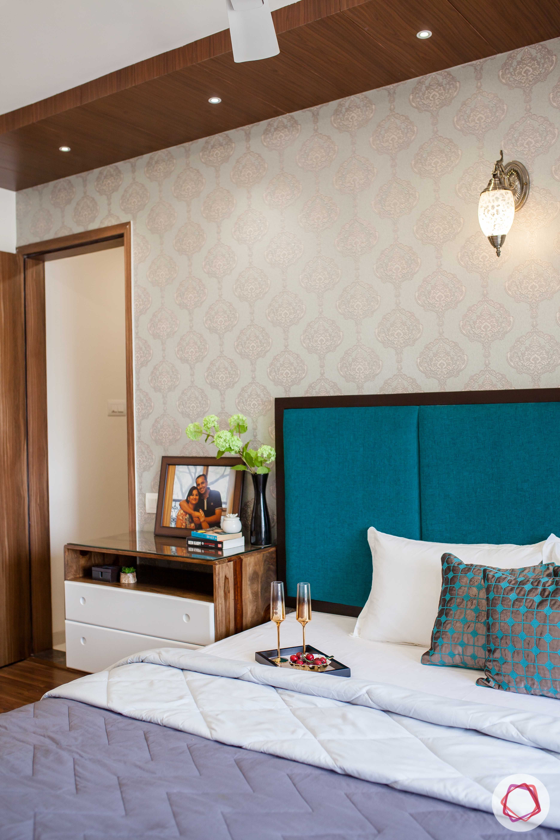
The master bedroom is a treat to the eyes. Amidst all the subtle colours used in this room, Ila introduced that pop element through the turquoise blue headboard against the motif wallpaper. Storage was a major criteria for the couple, therefore she has given them a hydraulic bed and wardrobes with lofts. To open up the space, she has used mirror on the sliding wardrobe shutters. The TV unit is finished in laminate and features simple ledges for display. You can also spot a storage-cum-dresser unit next to the bed.
“The clients were very easy to work with. They were open to new designs and ideas and gave me complete freedom to work. The entire project was designed and delivered in two months and it looks exactly the way they wanted it to. I am very happy that I could live up to their expectations.”
– Ila Pai, Interior Designer, Livspace
This was yet another great home designed by us in Pune. Take a look at another one, 4BHK in Pune is Big on Colours & Style
Send in your comments and suggestions.






















