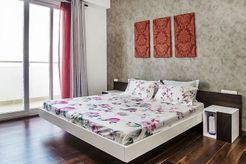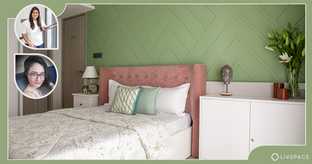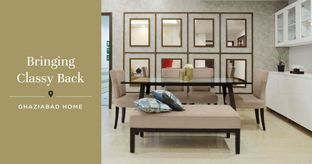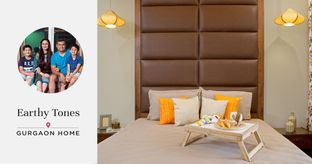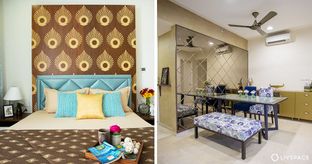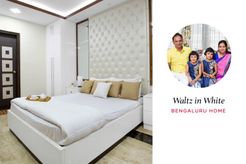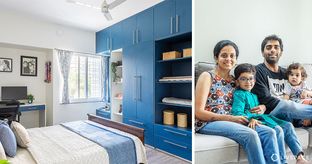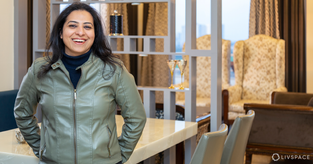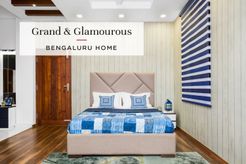This home at Rustomjee Urbania has a cool kids room to inspire you.
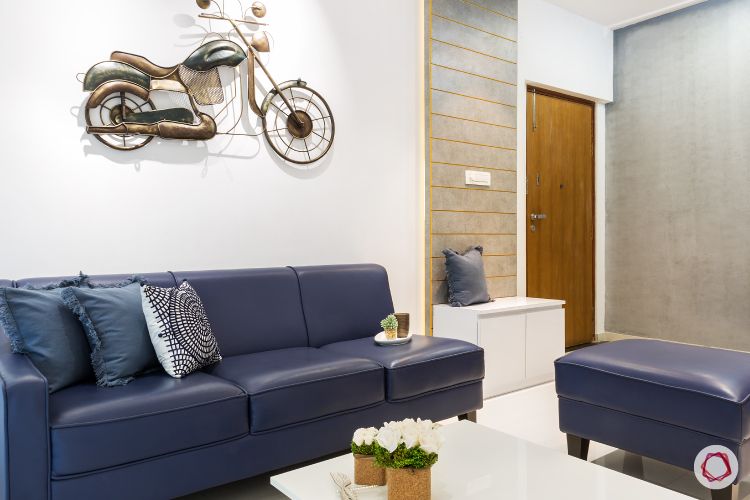
Who livs here: Ashish & Pooja Tripathi with their son and daughter
Location: Rustomjee Urbania Azziano, Thane
Size of home: A 2BHK spanning 592 sq ft approx. (carpet area)
Design team: Interior Designer Hannah Patel and Project Manager Piyush Parmar
Livspace service: Full home design, excluding kitchen
Budget: ₹₹₹₹₹
A home derives its character from those who live in it. So the quirky decor of this 2BHK in Rustomjee Urbania, Thane, draws its spunk from two super cool kids, Ashita and Ayaan, who live here with their parents Ashish and Pooja Tripathi. The kids’ room in particular is a riot of youthful exuberance. The Tripathis had plenty of fresh ideas about designing their new home. They connected with our interior designer Hannah Patel to give shape to those ideas. Take a look!
Bikes & Blues: Living Room at Rustomjee Urbania
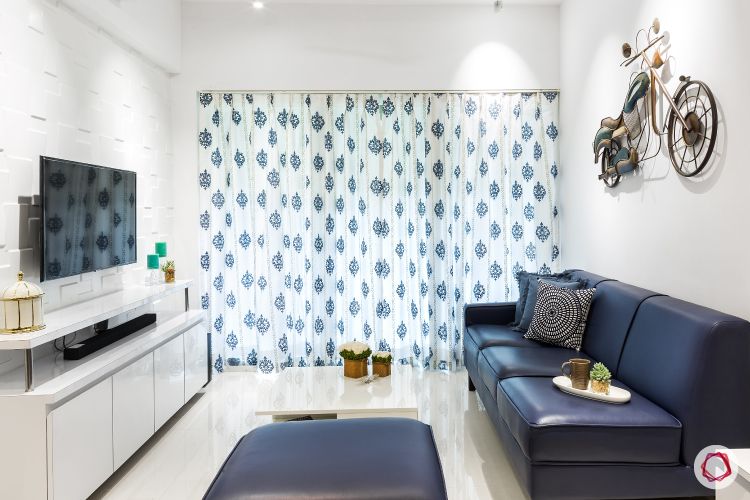
The challenge was that this home, like most homes in Mumbai, was really compact. So our designer used a deft hand at designing to transform this space. This Rustomjee Urbania apartment is now a personalised home that serves all the needs of this young family.
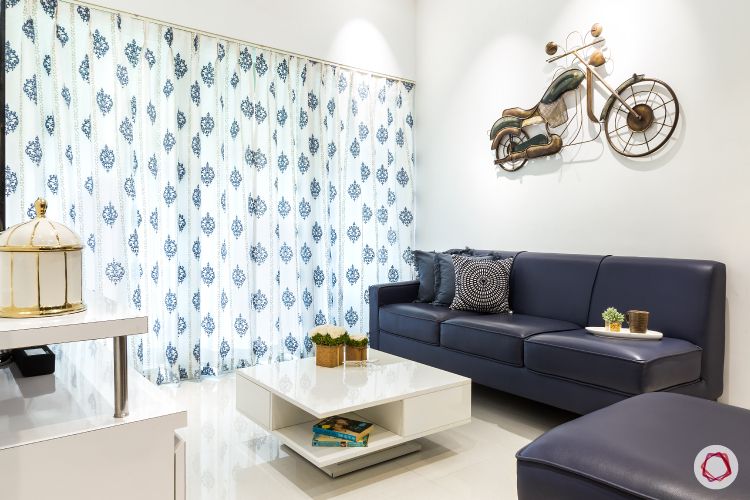
The metallic bike fixture on the wall from our Experience Center enthralled Ashish and was the first finalised element of the room. In a way, the living room has been designed around this particular wall accent. A combination of white and grey used throughout the living room helps to open up the space. The dappled effect of blue and metallic accents adds vibrance to this home in Azziano – Rustomjee Urbania.
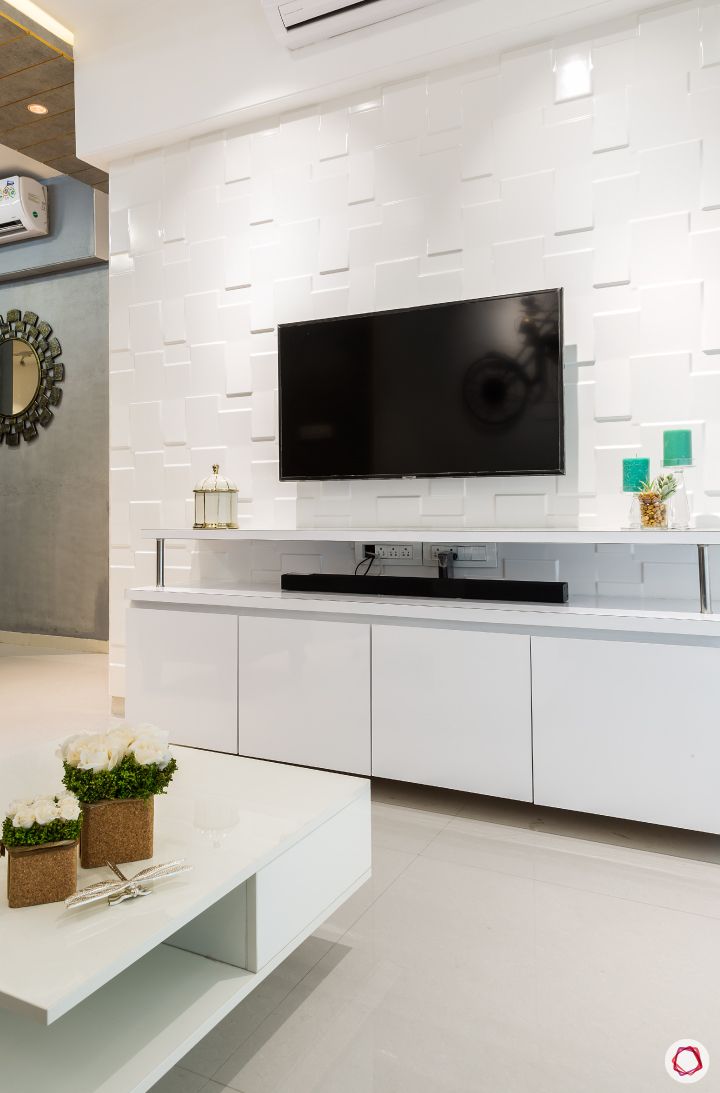
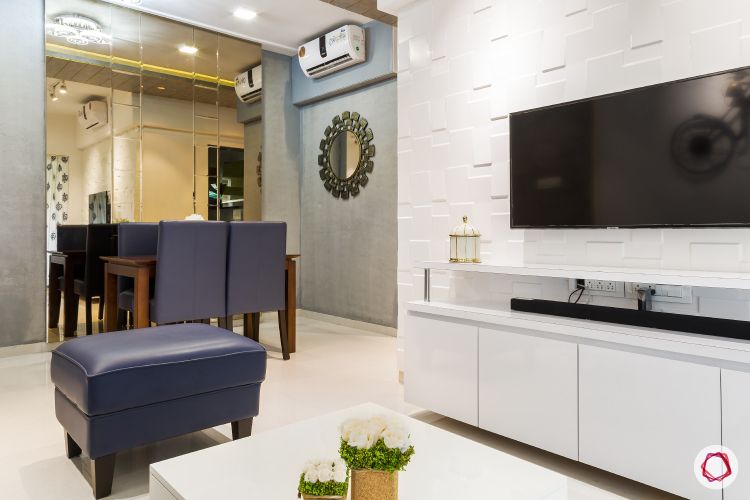
Blue leatherette is the material used for the couch and the ottomans. The family preferred this material as it easy to maintain and has dust-resistant properties. The upholstery of the dining chairs matches the sofa. The entertainment unit, centre table and shoe cabinet are all made of pristine white laminate. The room gets some much needed texture from the 3D panelling behind the TV unit adds. The grey wall panel that extends from behind the shoe cabinet to the passage also adds texture to the space. These panels help to bring in continuity along with the metallic glints that match the bike fixture on the wall.
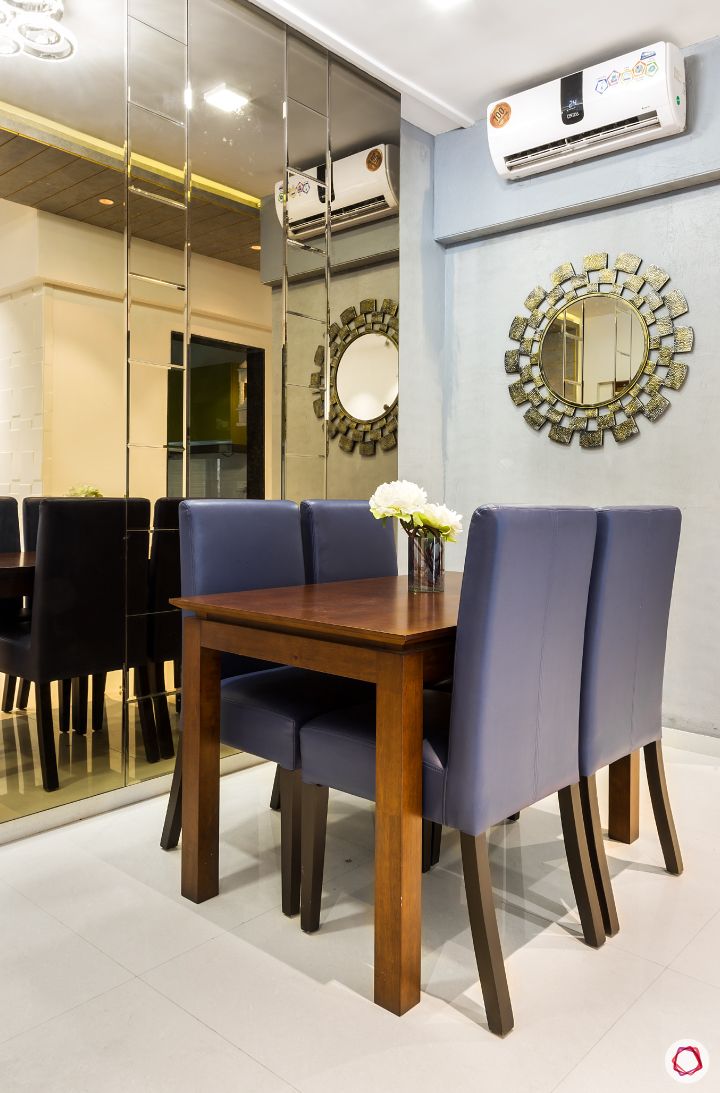
Another interesting feature in the dining space are the tinted mirror panels that make the space look roomier than it is.
Tranquil Retreat: Master Bedroom at Rustomjee Urbania
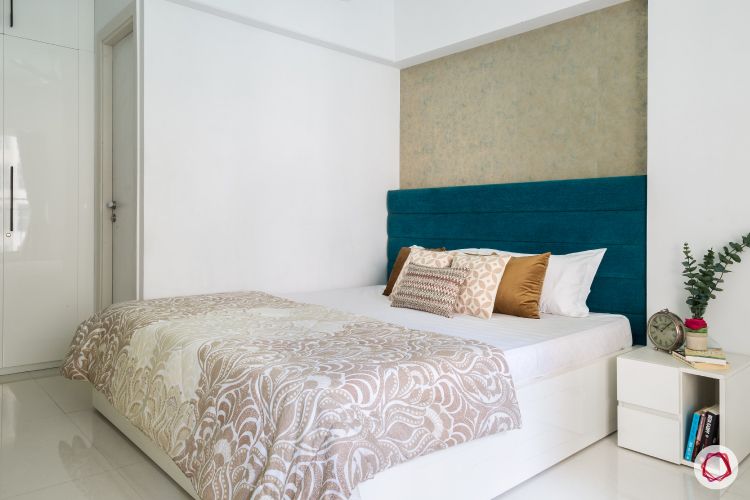
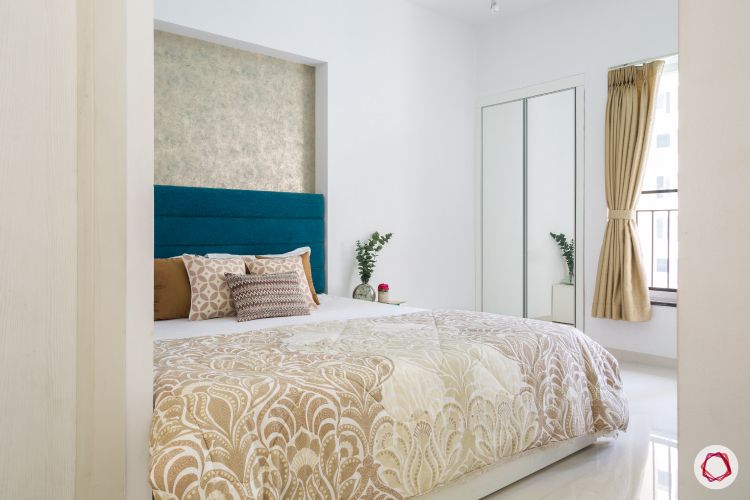
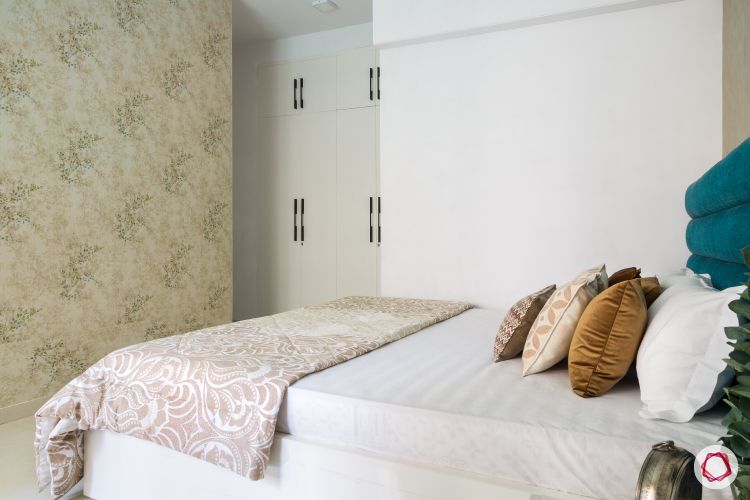
Ashish and Pooja had a clear agenda regarding their bedroom; they wanted it to have a relaxing aura that soothes them to sleep after a long day. They opted for a white laminate bed from the Livspace catalogue with a sea green headboard, which is the only pop of colour in the room.
There are two different beige wallpapers in the master bedroom, one behind the bed and one in front of it. The wardrobes in this room are made of white laminate. One of the wardrobes is cast into a niche and it has mirror shutters. The ensemble of whites and beige in the room works because it gets plenty of natural light from the balcony that overlooks the expanse of Rustomjee Urbania.
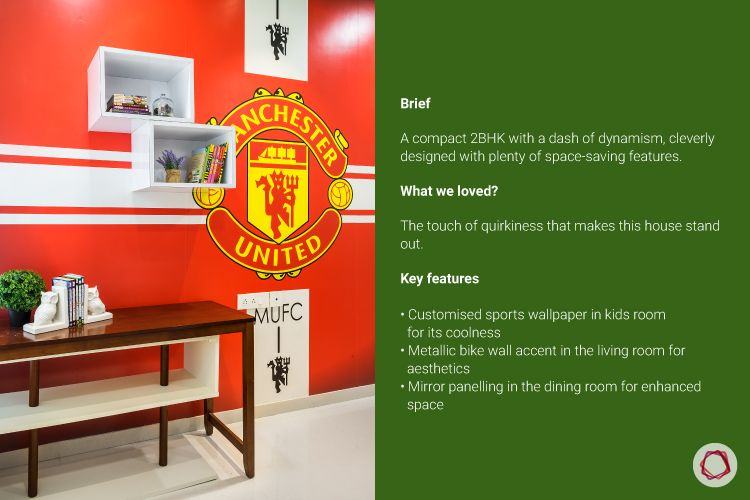
Two For Joy: Kids Room at Rustomjee Urbania
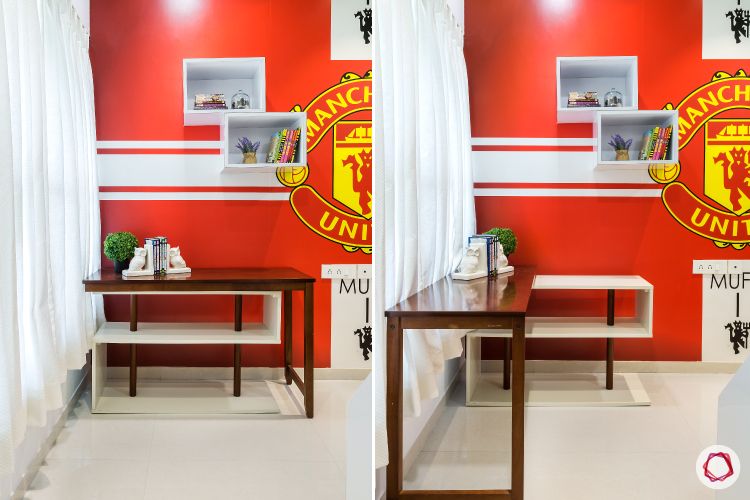
The Tripathis have a daughter, Ashita and a son, Ayaan. Thus, they were particularly keen on doing something interesting for their kids room. While Ayaan loves sports, his elder sister can play the guitar, and their room is inspired by both their interests.
A custom-made Manchester United wallpaper highlights one of the walls in the Ashita and Ayaan bedroom. There is a foldable table by this wall that can be opened up to become two separate study tables for the two children.
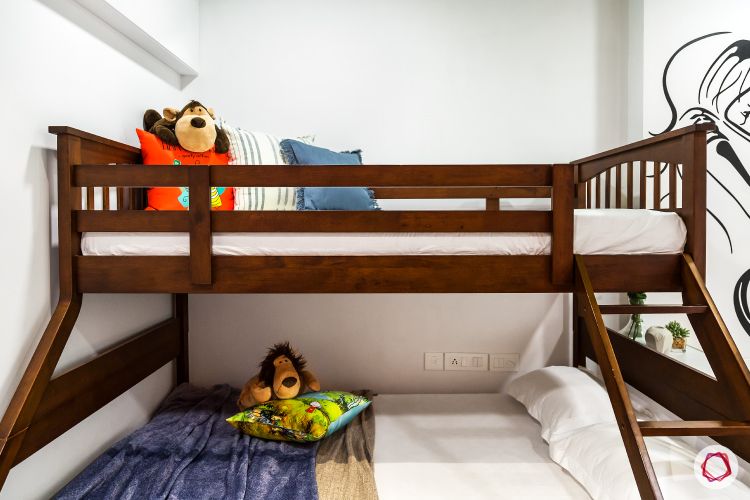
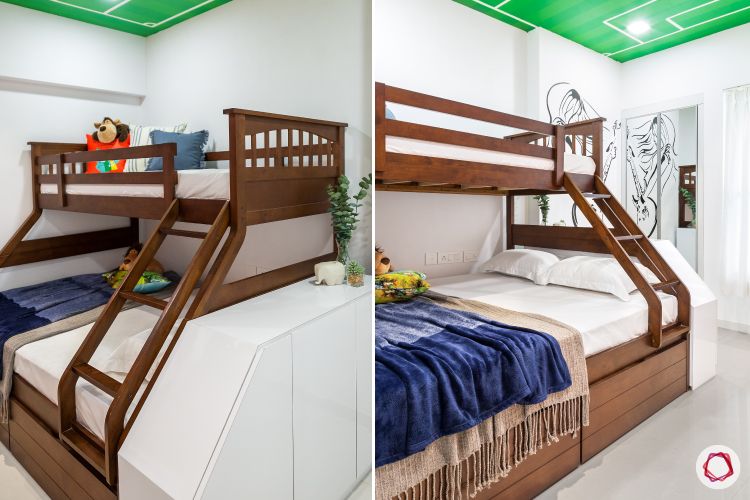
The kids have bunk beds with pullout drawers to store their personal collection of toys. Moreover, the ceiling of the room displays a football ground, which is also a customised wallpaper. Any guesses what Ayaan dreams of when he sleeps in this room? We bet you do!
At the end of the bunk beds, there is a white laminate cabinet that is cut into the shape of the bedstead for continuity. It is a miscellaneous storage unit for books and toys. The wardrobe here is cast into a niche to save space. It has mirror shutters that also double up as a dresser. The wall adjacent to this has a decal of a girl playing a guitar, alluding to the Ashita’s interest in music.
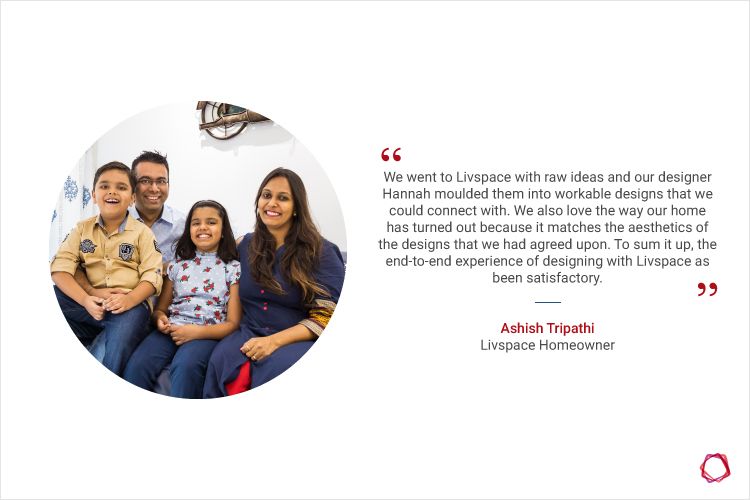
Hannah Patel, Interior Designer, Livspace
“The Tripathis are an amiable family and they understood the value of good design. They were always open to new ideas and even when the project went slightly over budget, they cooperated because they knew we were trying to optimise their space in the best possible way.”
If you loved this home in Rustomjee Urbania for all the cool features in the kids room, also check out Happy Hues for a Family Home at Hiranandani that has an exceedingly functional kids room.
Send in your comments and suggestions.
Disclaimer: All contents of the story are specific to the time of publication. Mentions of costs, budget, materials, finishes, and products from the Livspace catalogue can vary with reference to current rates. Please get in touch with a designer for more details on pricing and availability.





















