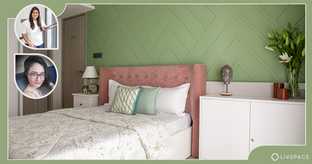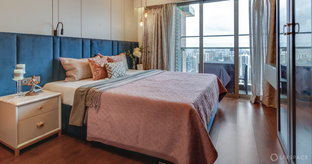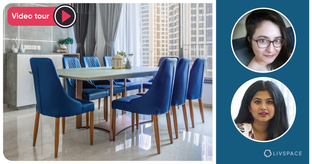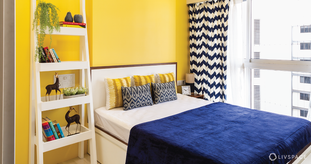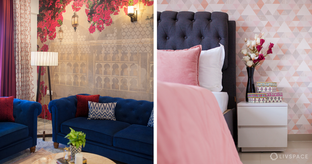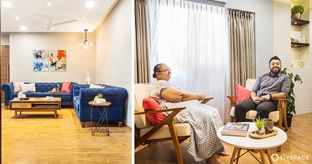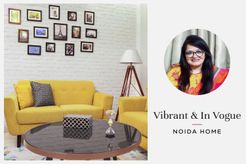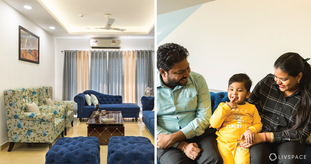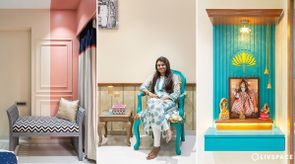A mix of warm wooden notes and vibrant colours define this Sobha home design!
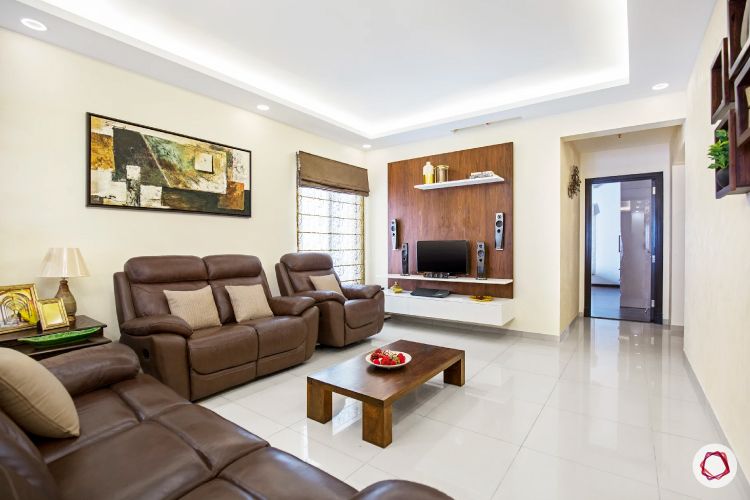
Who livs here: Varsha Kiran with husband Raghuram and son Samarth
Location: Sobha Forest View, Bengaluru
Home Size: 3BHK spanning 1,800 sqft
Design team: Interior Designer Radhika Thirani with Project Manager Shreyas
Livspace service: Full home design
Budget: ₹₹₹₹₹
More and more families are moving away from the madness in the city to more quieter zones. This is exactly what Varsha Kiran and her family were looking for when they planned to move from Padmanabhanagar to Sobha Forest View apartments, located off Kanakapura Main Road. Nestled in the outskirts of the city and yet well connected to the city, this quaint neighbourhood is an escape from the concrete jungle!
A short scavenge on the internet and the couple came across Livspace to design their dream home. Radhika Thirani, was appointed as their designer, and they started this beautiful journey together.
Let’s Step In, Shall We?
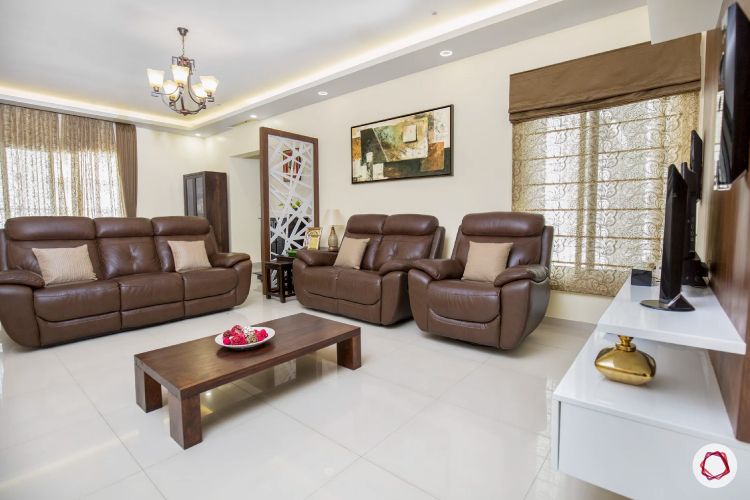
As we set foot into this snug 3 BHK, we were greeted by chocolate-hued recliners which would make anyone feel like sinking in! The view is so harmonious, with cream walls, a solid wood center table and peanut-coloured drapes. Instant crush!
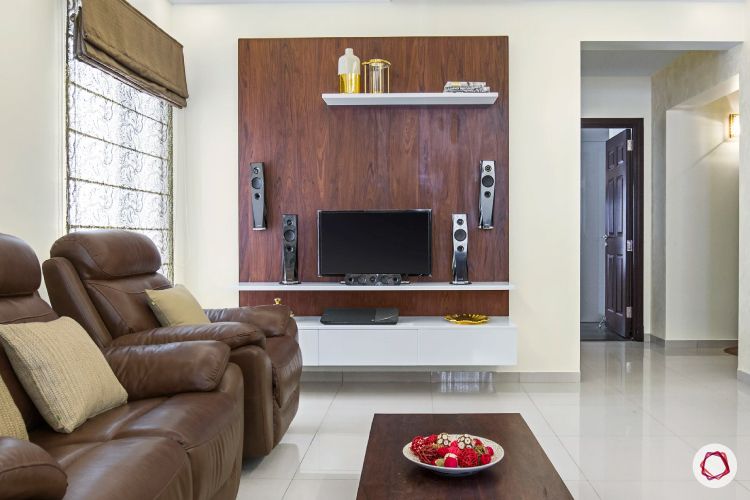
The dark wood panel behind the TV unit is another testament of Varsha’s love for warm wooden notes. Radhika gave the couple this dark brown veneer panel so that it falls in line with the centre table and also complements the white TV unit. Simple and elegant!
Quiet Divinity
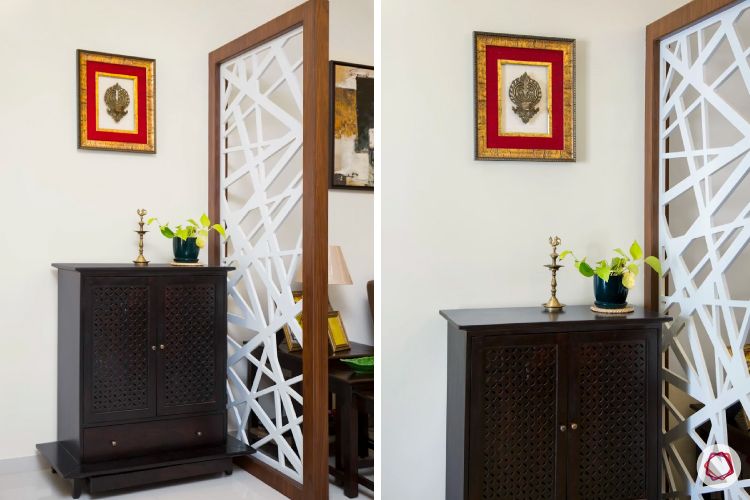
The pooja unit is a simple floor-mounted cabinet with jaali patterned doors. It is separated from the living room by a lattice divider in wood and white. A perfect piece for a family who like understated and elegant pieces of furniture!
Warm Mealtime
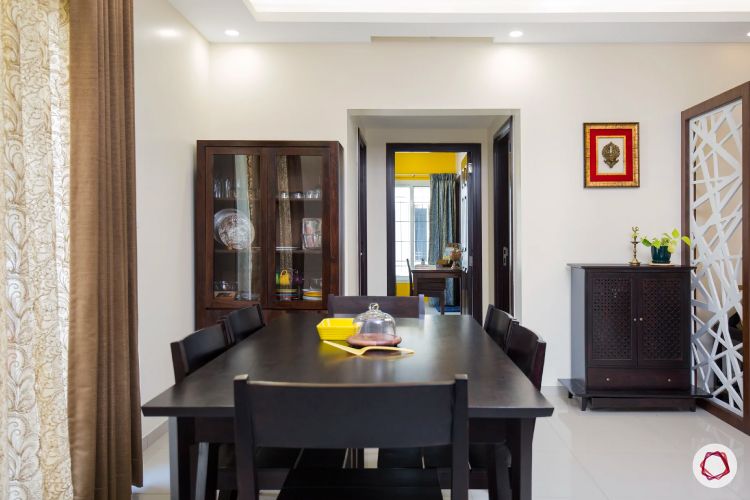
The dining room sports a solid wood dining table and chairs in dark wood that play perfect match with the pooja unit. The lighter-toned wood crockery unit has ample storage and display space in the form of closed and glass door cabinets. This sort of a setting just calls for happy mealtimes with the family!

Let’s Talk Modular Kitchen
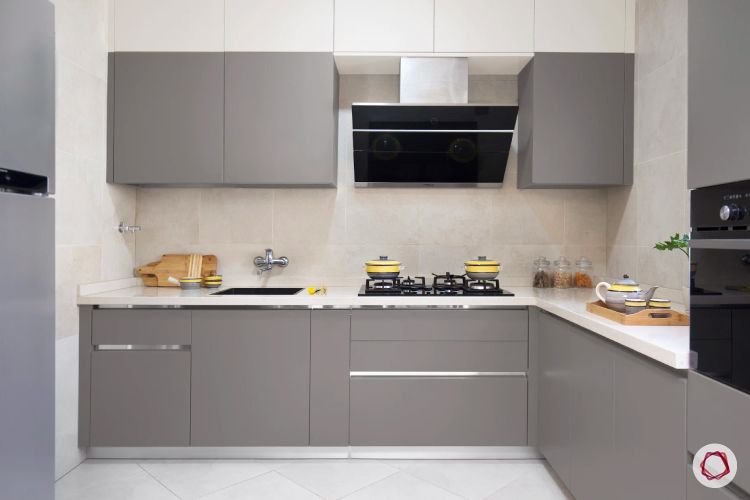
One step into this modular kitchen and you will be floored by the chic colour scheme used in here! The stone grey membrane finish cabinets set against beige tiles is such a treat to the eyes. Furthermore, milky white lofts make for extra storage space and add brightness to this area.
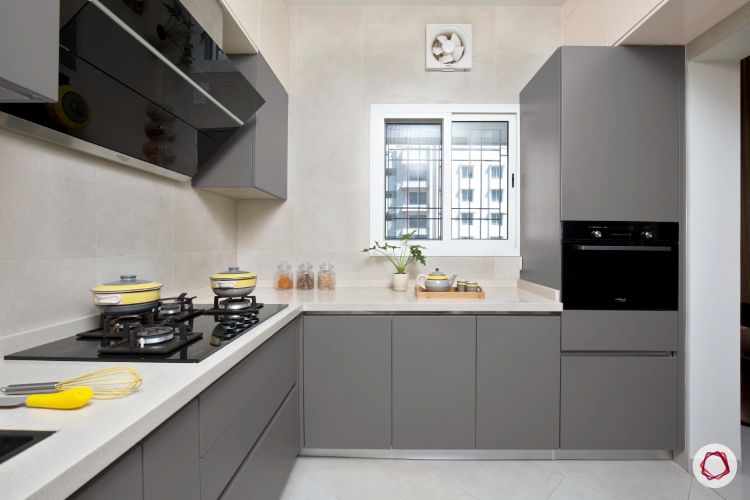
What is the bet when you have a compact kitchen and still use a lot of appliances? Well, you go in for a built-in microwave unit so that you save up on counter space. What’s especially relevant to note is that the cream-shaded quartz countertop adds warmth to this kitchen and is easy to maintain too!
Modules That Make Life Easy
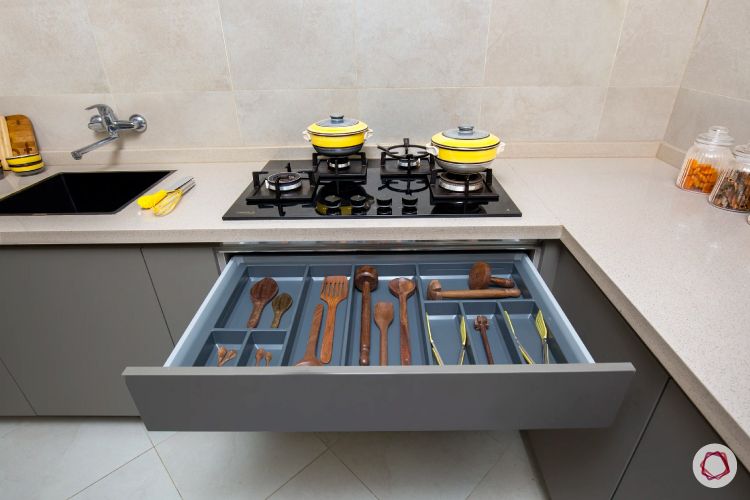
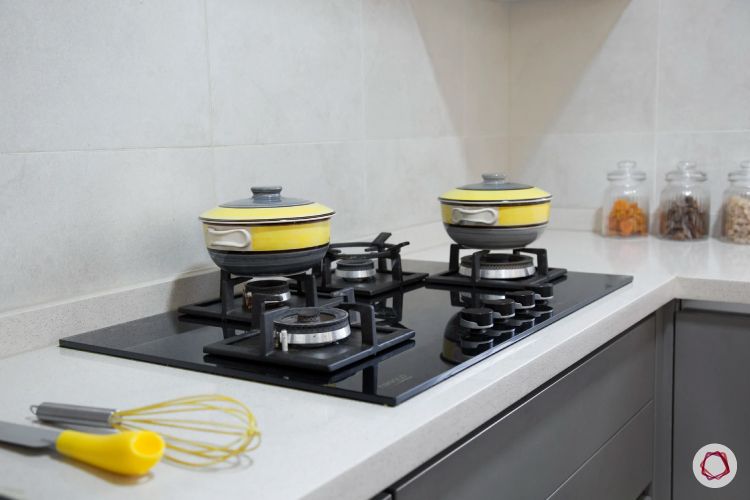
This uber functional kitchen is complete with modules like tandem boxes, cutlery units, bottle pull-outs and so on! Therefore, everything in this L-shaped kitchen is organised, just like our clients would like it to be.
A Treat for the Guests
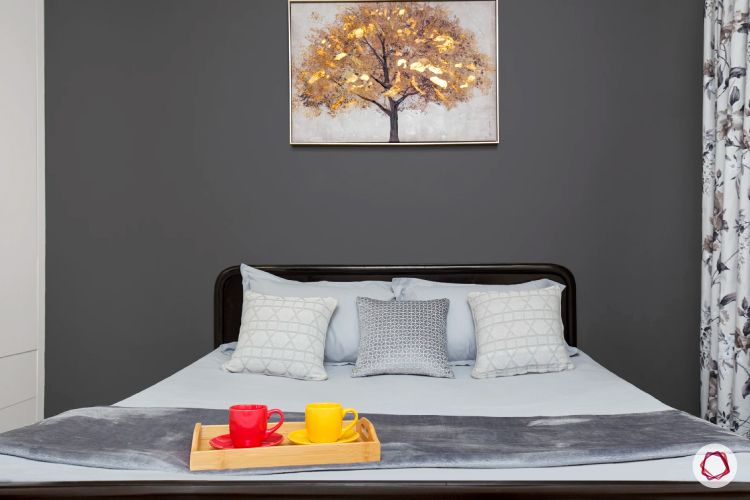
Just take a look at this tastefully designed guest room. The awe-inspiring dark anchor walls create such a calm atmosphere. The floral drapes add a touch of nature to this neutral room.
Play Match!
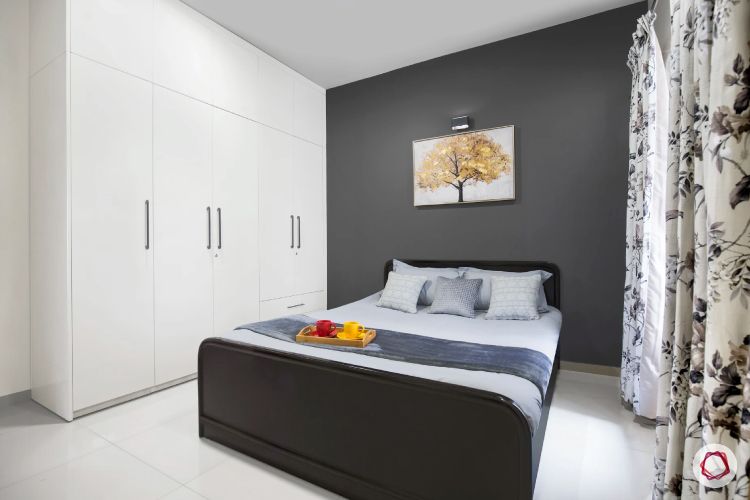
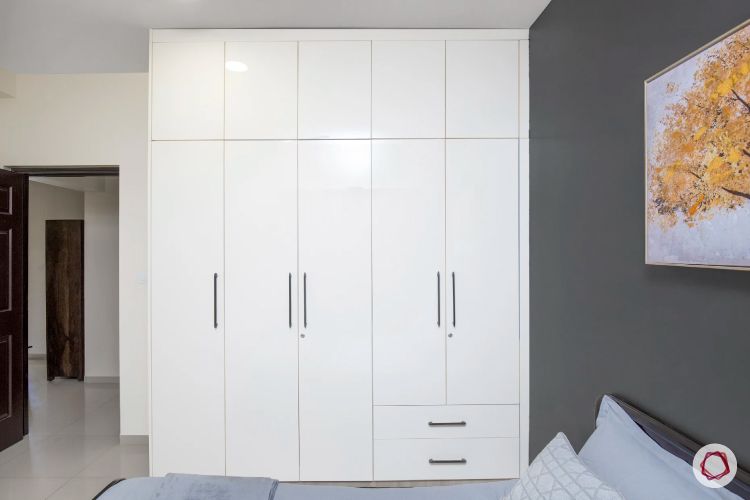
The wardrobes in this room are a dreamy shade of white in membrane finish that give it unmatched gloss. Set right opposite the windows, it matches the drapes that sport grey flowers on a white base.
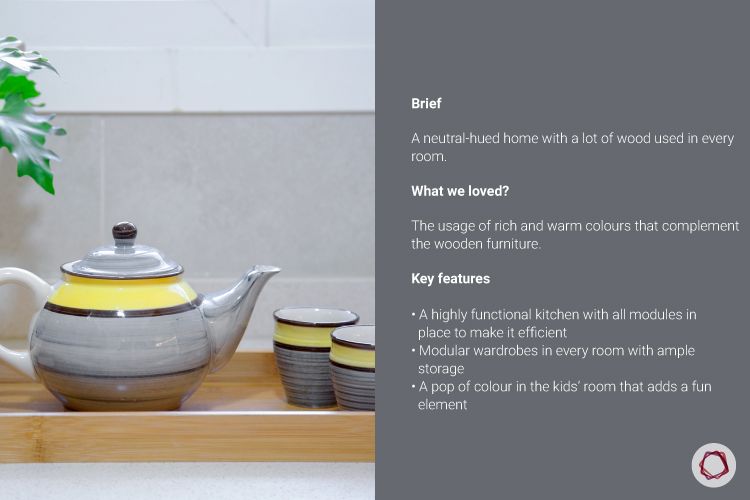
For a Pop of Colour
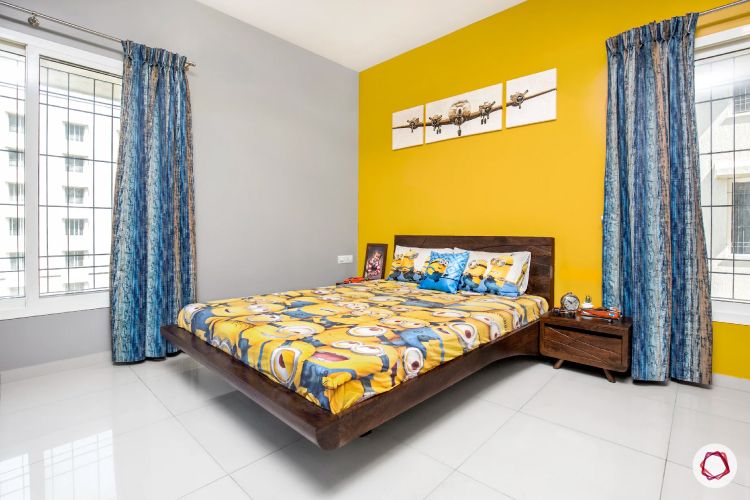
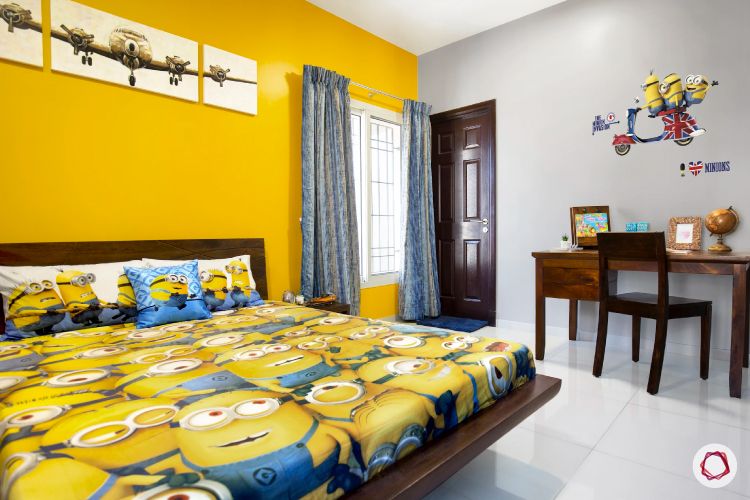
Samarth’s room is a colourful getaway in this neutral home and we are loving it! A textured yellow accent wall has the kid’s favourite — an aeroplane poster on it. Also, the bed and the study table are in perfect harmony with each other since they are both solid wood items.
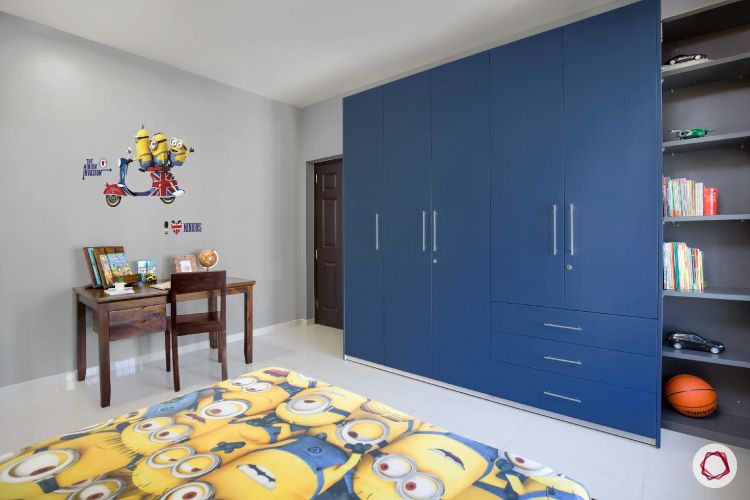
Since kids grow out of their age sooner than expected, Varsha wanted to stay away from permanent storage solutions in her son’s room. Hence, she went in for a navy blue matte finish wardrobe that was suggested by Radhika. Space is also maximised by building an open shelf beside the wardrobe where Samarth keeps all his books and toys!
A Master Stroke
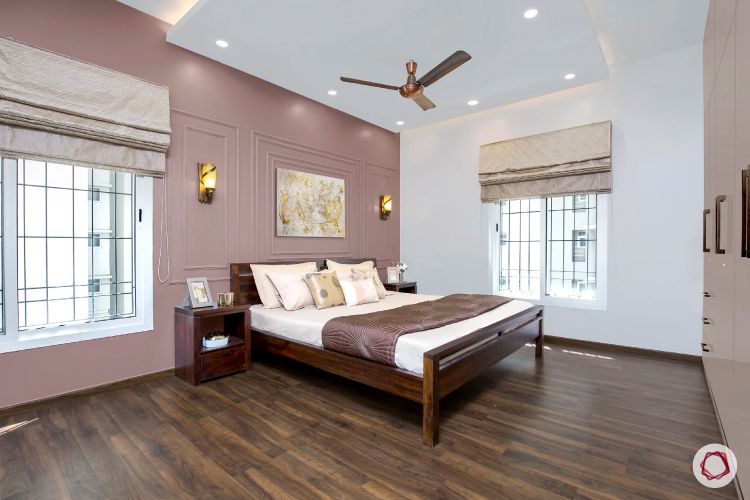

The master bedroom is like a dreamscape, quite literally! Since Varsha did not want anything usual for their room, Radhika suggested wooden mouldings on the dark ash accent wall behind the bed. It looks sober and regal at the same time! The solid wood bed sits pretty on the wooden floor and satiates Varsha’s love for warm woods.
Glossy Wardrobes for Storage
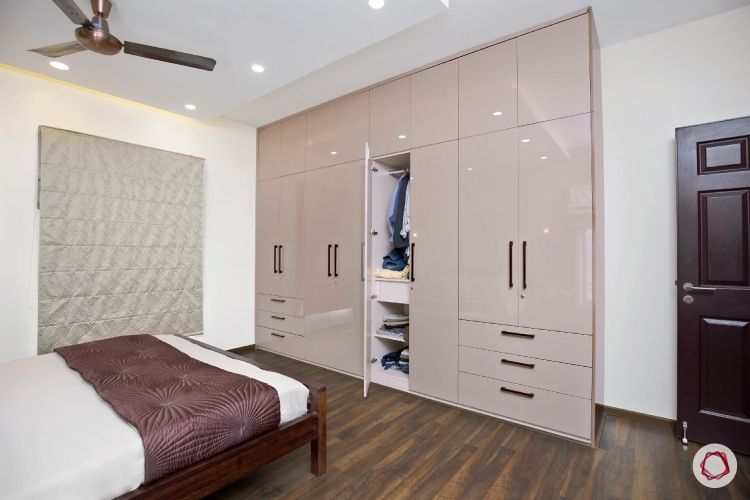
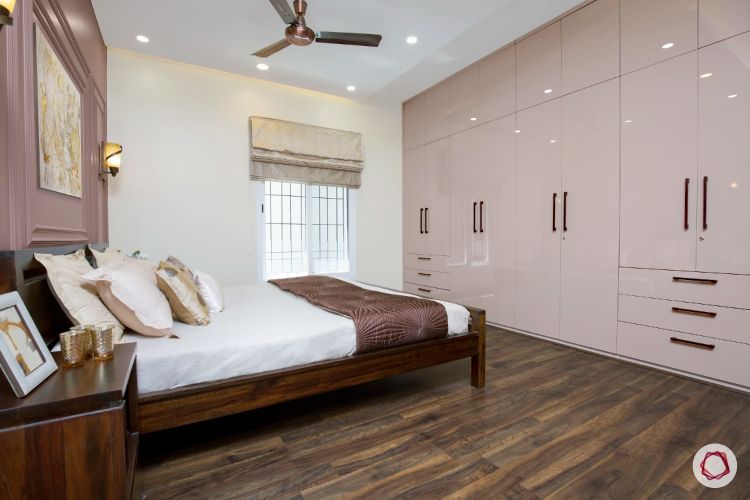
Glossy cappuccino wardrobes were the chosen ones for the master bedroom. It just blended in flawlessly with the rest of the decor in the room. Additionally, dark handles were custom made to match the wooden undertones of the room while the wardrobe has been built to provide maximum storage.
A Chest of Drawers to Top it Off!
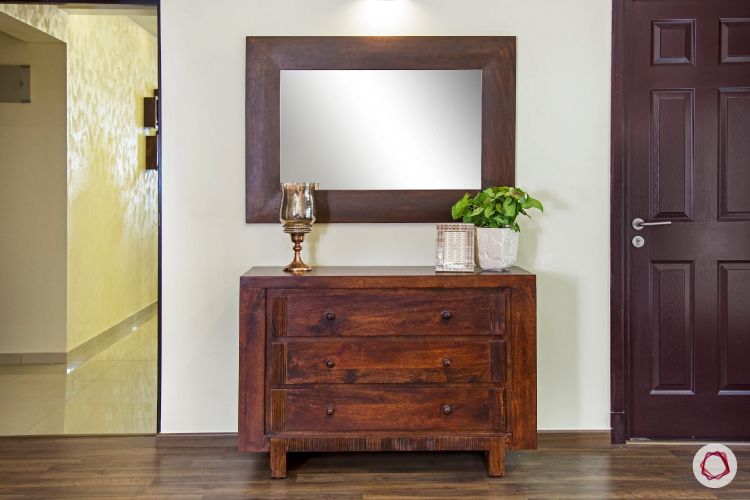
A rustic chest of drawers also makes its way into the master bedroom, and it is not meant for storage. It functions as a dresser with a wooden frame mirror atop it! This is one home where we have seen wood being used so beautifully and extensively. It’s like a walk in the mesmerising woods!
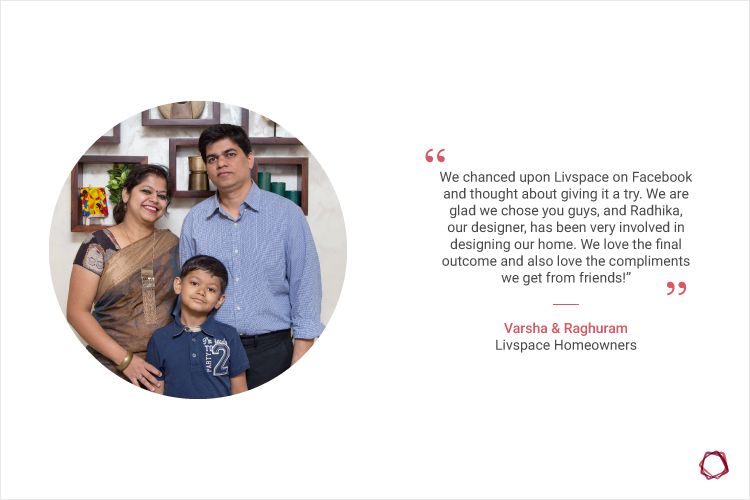
“It was very easy to work with Varsha and Raghuram, since they were extremely clear about the kind of design they wanted for their home. They were also cooperative and patient during the entire process.”
– Radhika Thirani, Interior Designer, Livspace
Loved this home? Check out another Bangalore home where wooden tones steal the show!




















