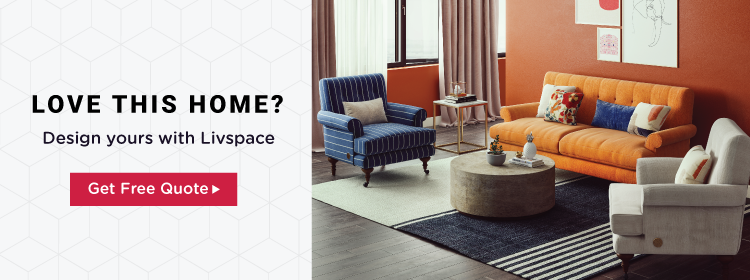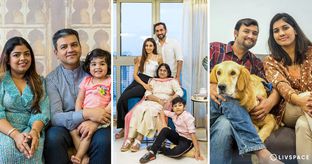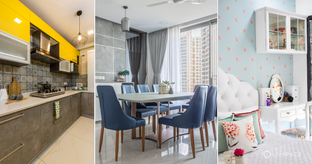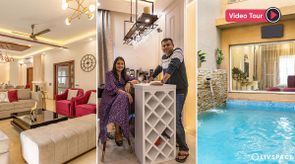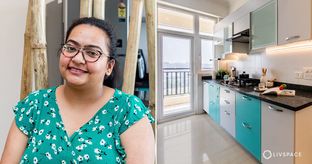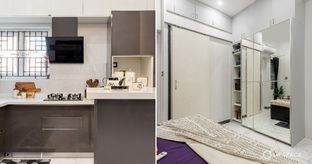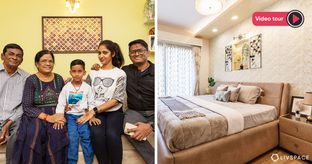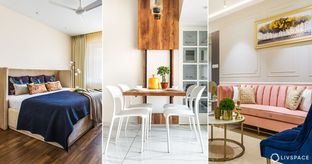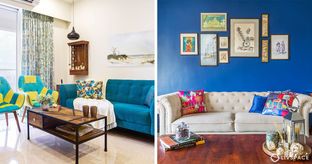Beautiful interiors adorn this Noida home by the country’s top interior designer, Livspace.
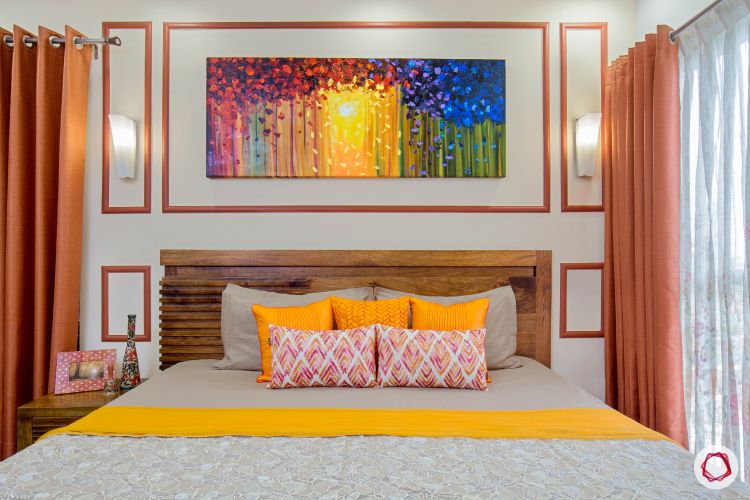
Who livs here: Bharat Chopra with his wife Ashima, two kids and his mother
Location: Paras Tiera, Noida
Size of home: 3 BHK spanning 1,700 sq ft approx.
Design team: Interior Designer Isha Agarwal with Project Manager Namen Baghla
Livspace service: Full home design
Budget: ₹₹₹₹₹
Bharat and Ashima Chopra were enthusiastic about getting their dream interiors. They wanted to experiment with a home design which is not just comfortable, but also has a unique aesthetic. With a stunning 3BHK apartment in Paras Tiera, Noida, the couple reached out to Livspace to bring their ideas to fruition.
Isha Agarwal, their designer, took into consideration all their ideas to create a design that is not just pretty, but functional as well. The result is a beautiful home that brings together different design styles harmoniously without looking mismatched. However, the home is also efficient with ample storage to match their needs.
Luxurious Living
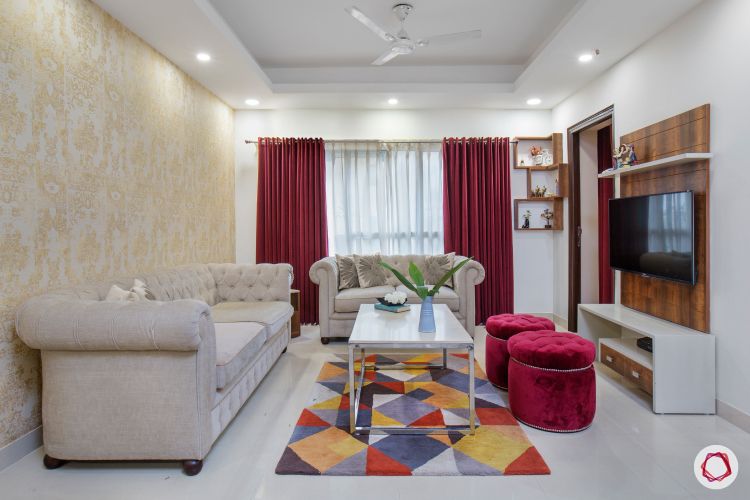
Come to the living room and you can see how the space is a mix of themes. Some patterns, a pop of colour, with the warmth of wood and a mix of contemporary and classic furniture styles. While Bharat preferred sharp lines, he didn’t like the idea of complete straight-lined furniture. So, Isha added a Chesterfield sofa and a button-tufted ottoman to introduce a contrast. And we’re not complaining! The ensemble is exquisitely stylish and gives it an oomph factor.
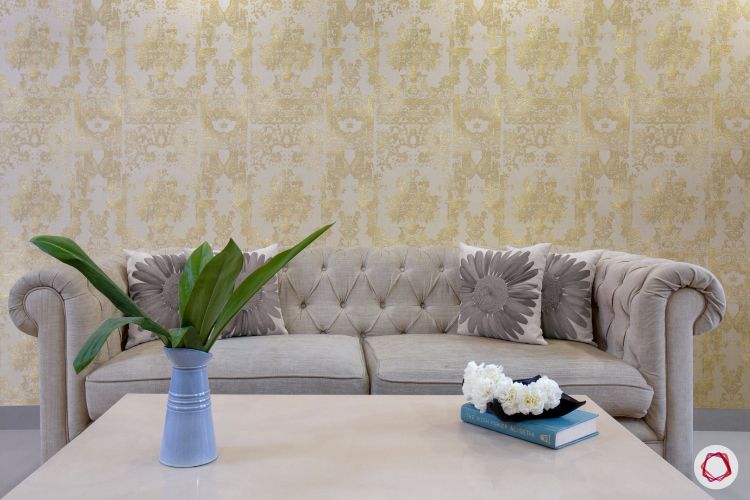
It is safe to say that the classic button-tufted furniture can fit into any theme without harming the design. This home is exemplary of just that! A beige wallpaper with gold-printed patterns just adds to the effect.
Medley of Themes
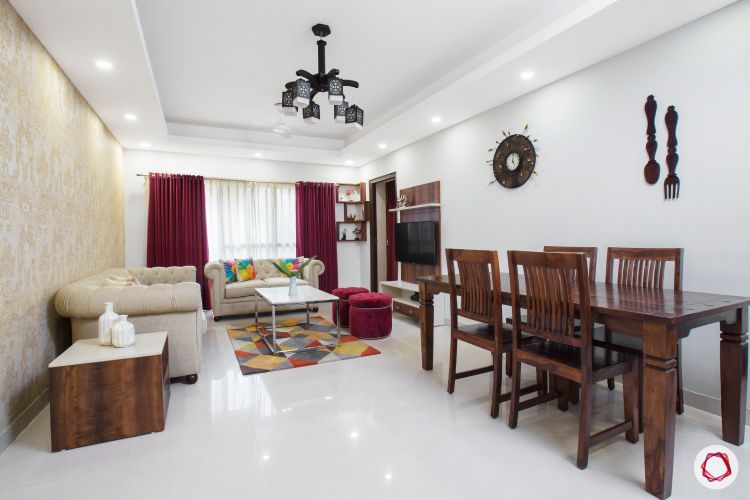
In contrast to the theme of the living room, the dining features a classical theme with wood-finished furniture and accents. A simple false ceiling design overlooks the open layout and binds the space together.
Functional Finesse
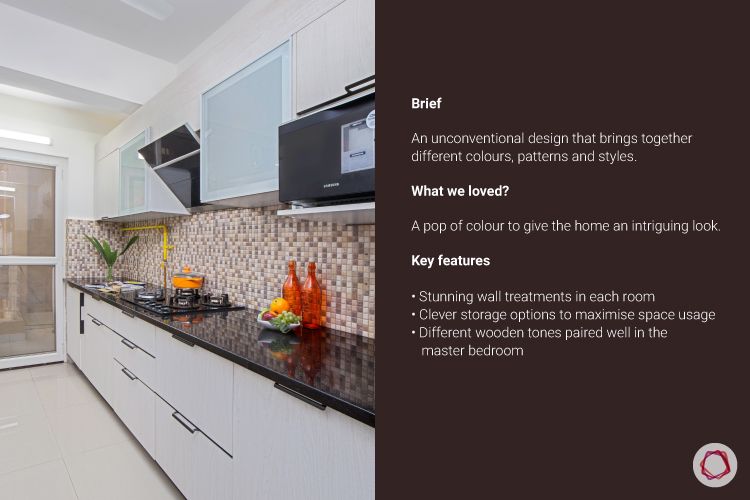
The couple had decided that a white kitchen should adorn their home. Thus, a beautiful design with ample storage and easy-to-handle accessories was given. The backsplash with pretty mosaic tiles brings in the required contrast to the design .
Warm Touches
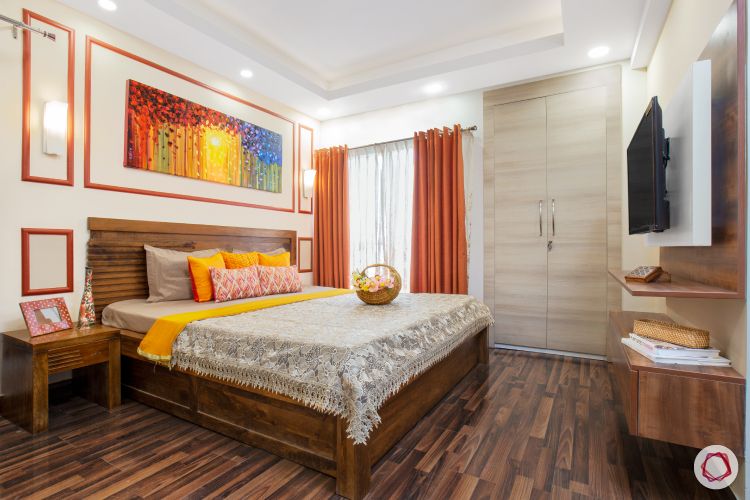
The master bedroom is eye-candy with different tones of wood beautified with pops of colour. This cosy room has minimal furniture but lots of storage to function well.

Pretty trims painted a shade of bronze orange with matching furnishings give the space some colour to contrast the wooden tones.
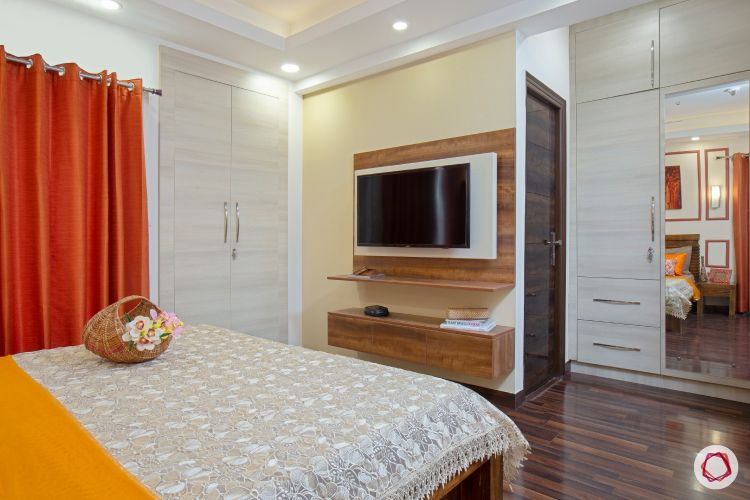
A simple TV unit, wardrobes with lofts and a built-in dresser along with a bed with storage offer maximum space to organise their essentials.
Cosy Contrasts
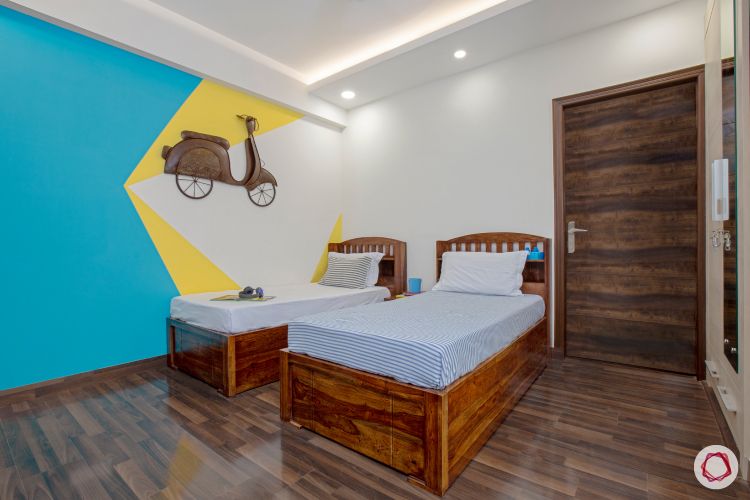
The kids’ room is done up beautifully with yellow, blue and white colours. The scooter accent piece is like an icing on the cake which gives it an intriguing twist.
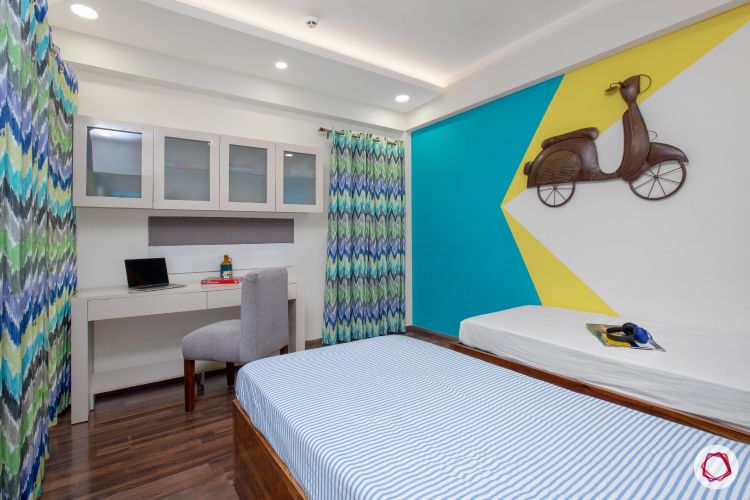
Inspired by this colour scheme, the furnishings were picked to match the ambience. A storage-packed study fits in perfectly in the room.
Gorgeously Graceful
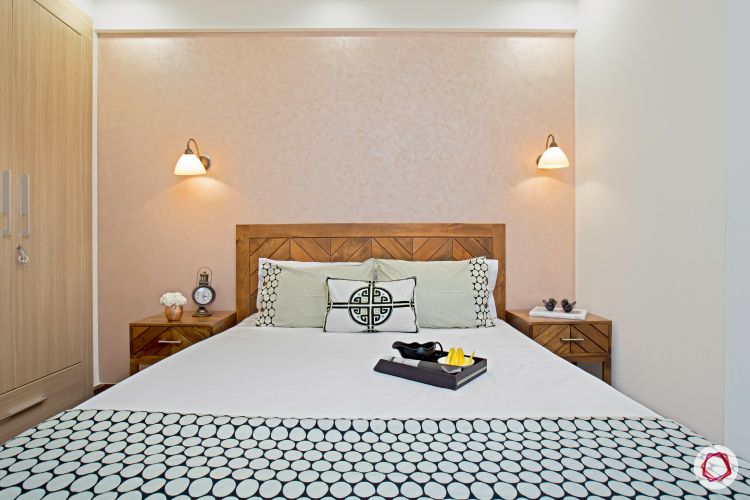
Their mother’s bedroom is done up in muted hues. The beige colour scheme is easy on the eyes and gives it a graceful charm. A chevron headboard breaks the monotony of the space by introducing patterns. You can expect such personal touches from India’s top interior designer!
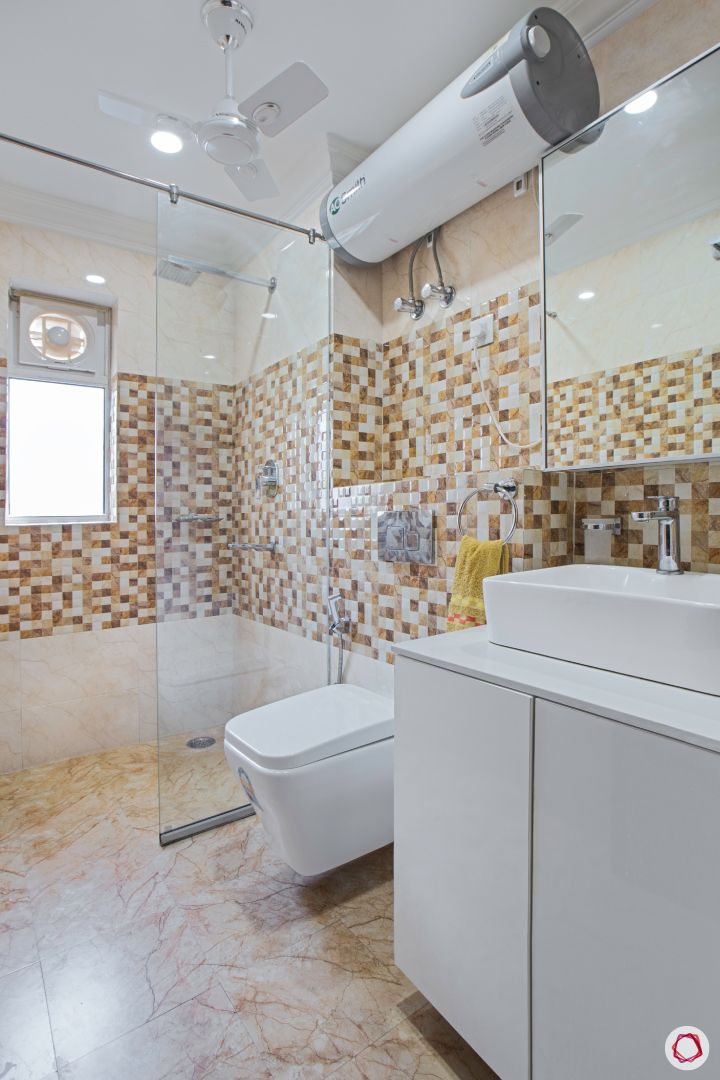
A contemporary bathroom design with a shower cubicle and modern amenities. Also, the sleek vanities in white enrich the design.
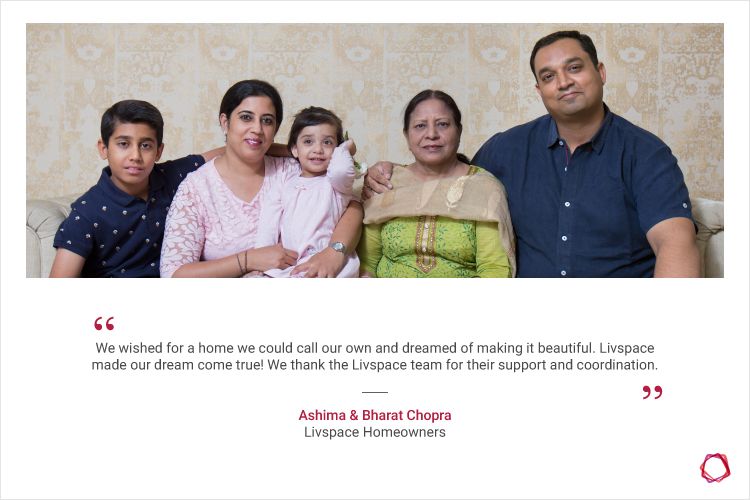
“The family is really sweet and were readily available during the design process. Also, the couple was actively involved in the discussions and made quick decisions. “
— Isha Agarwal, Interior Designer, Livspace
Love what you see? Check out this Bengaluru home which has similar feels also designed by India’s top interior designer, Livspace!



