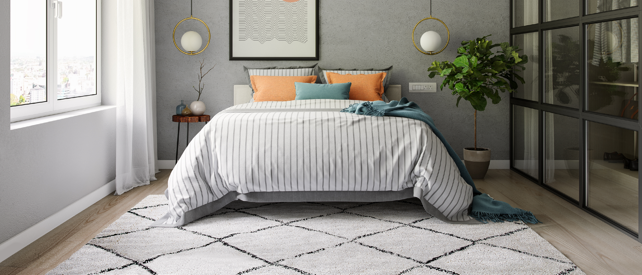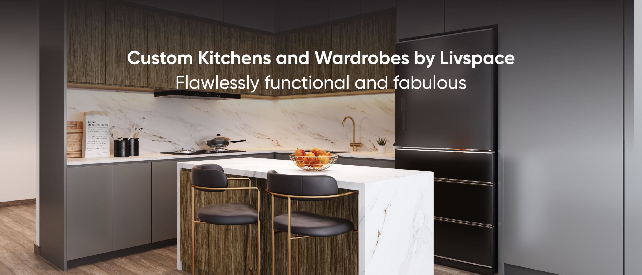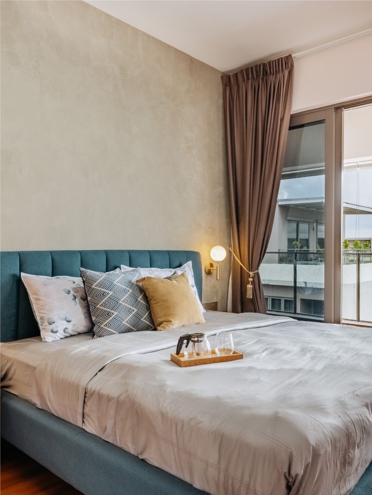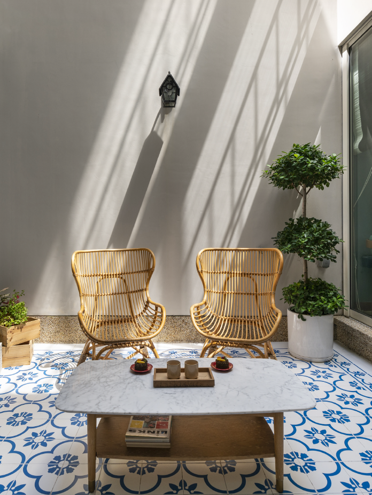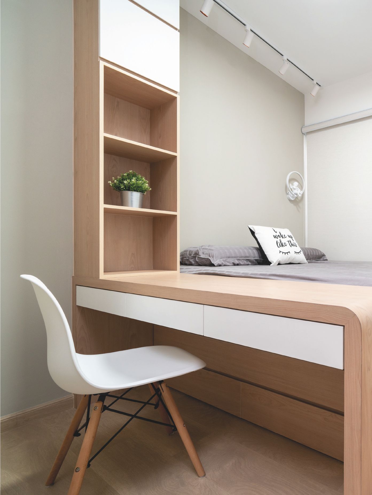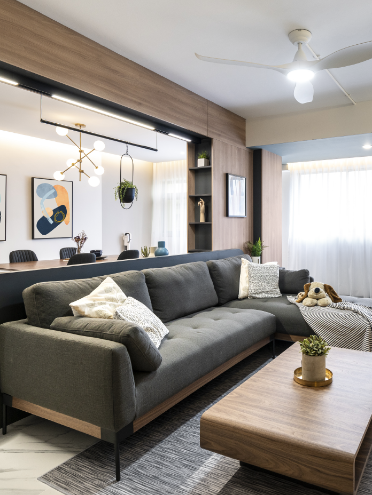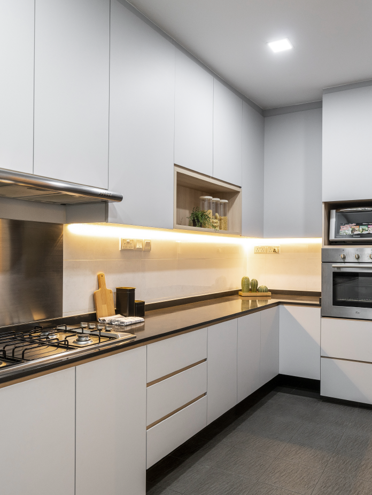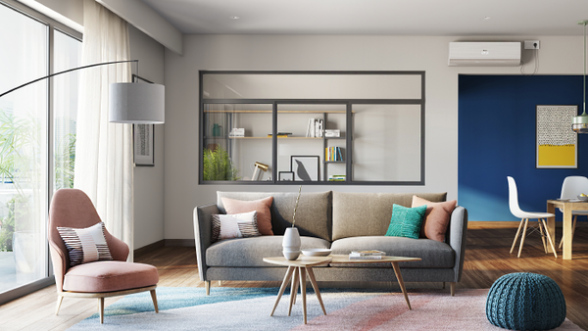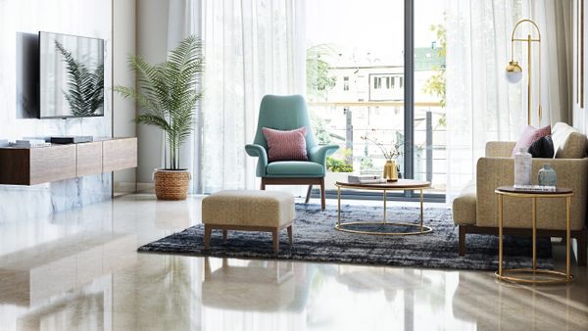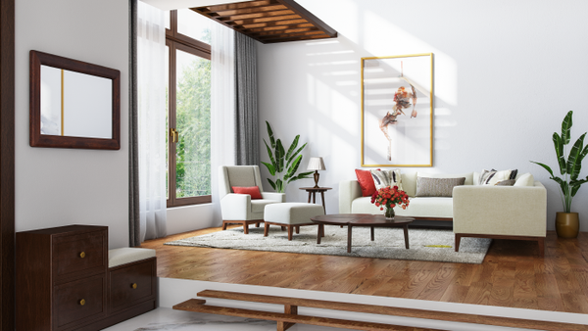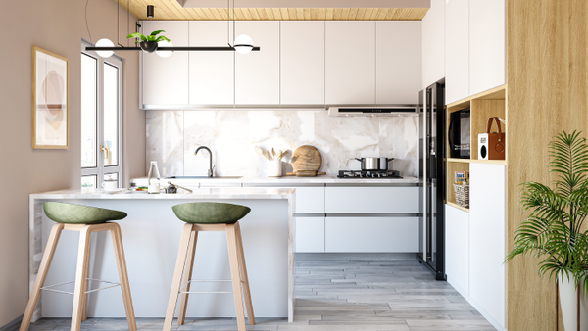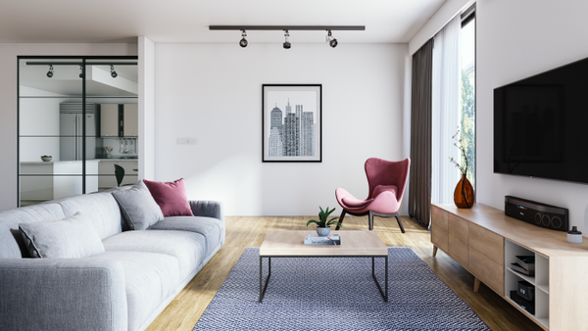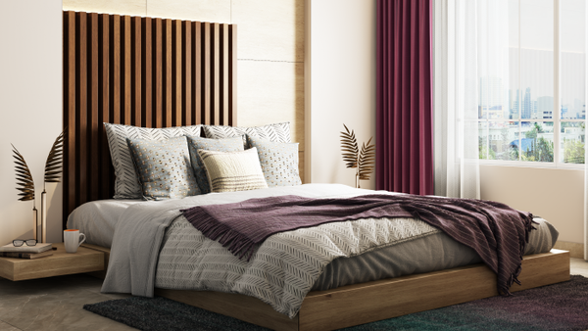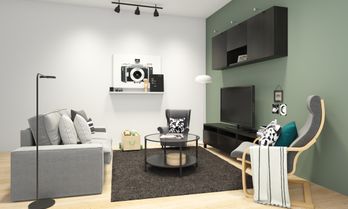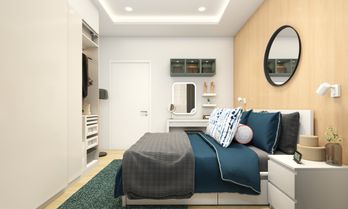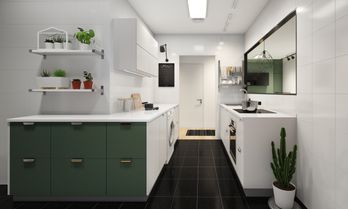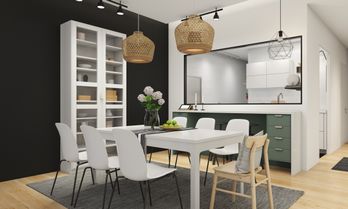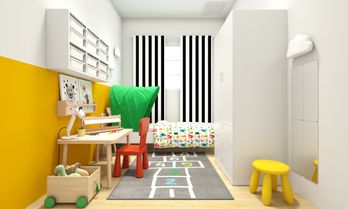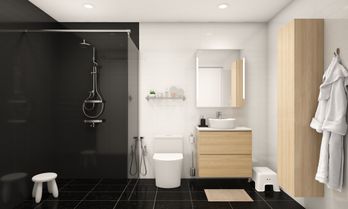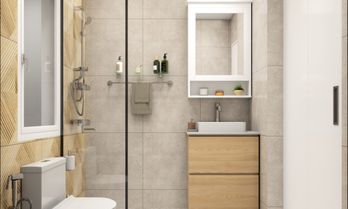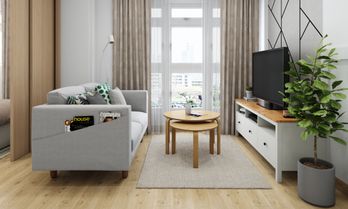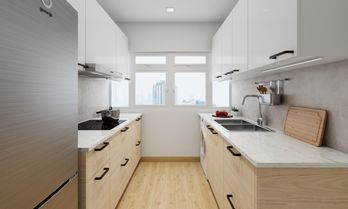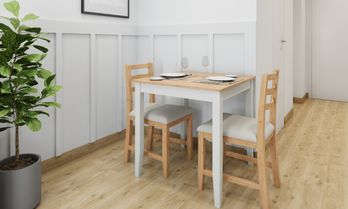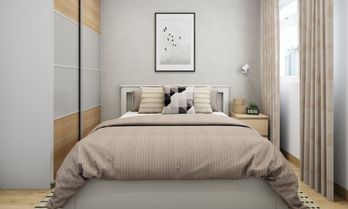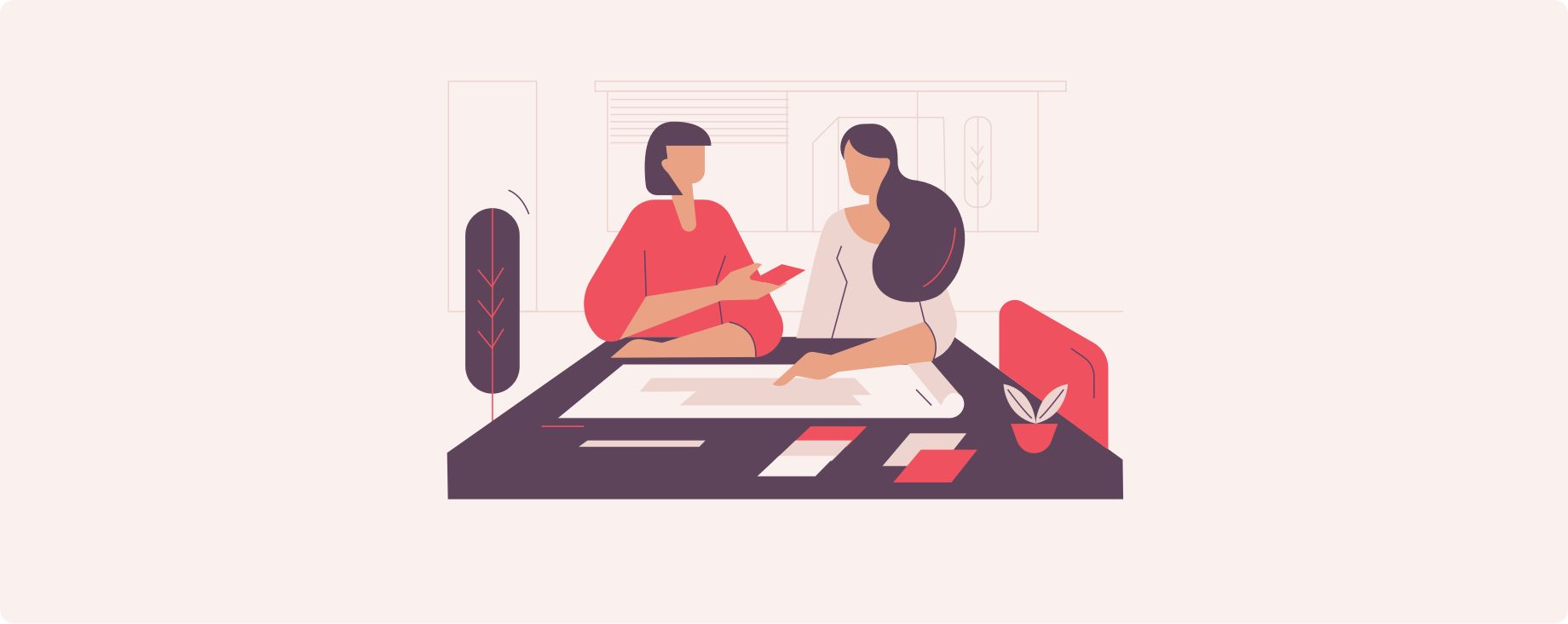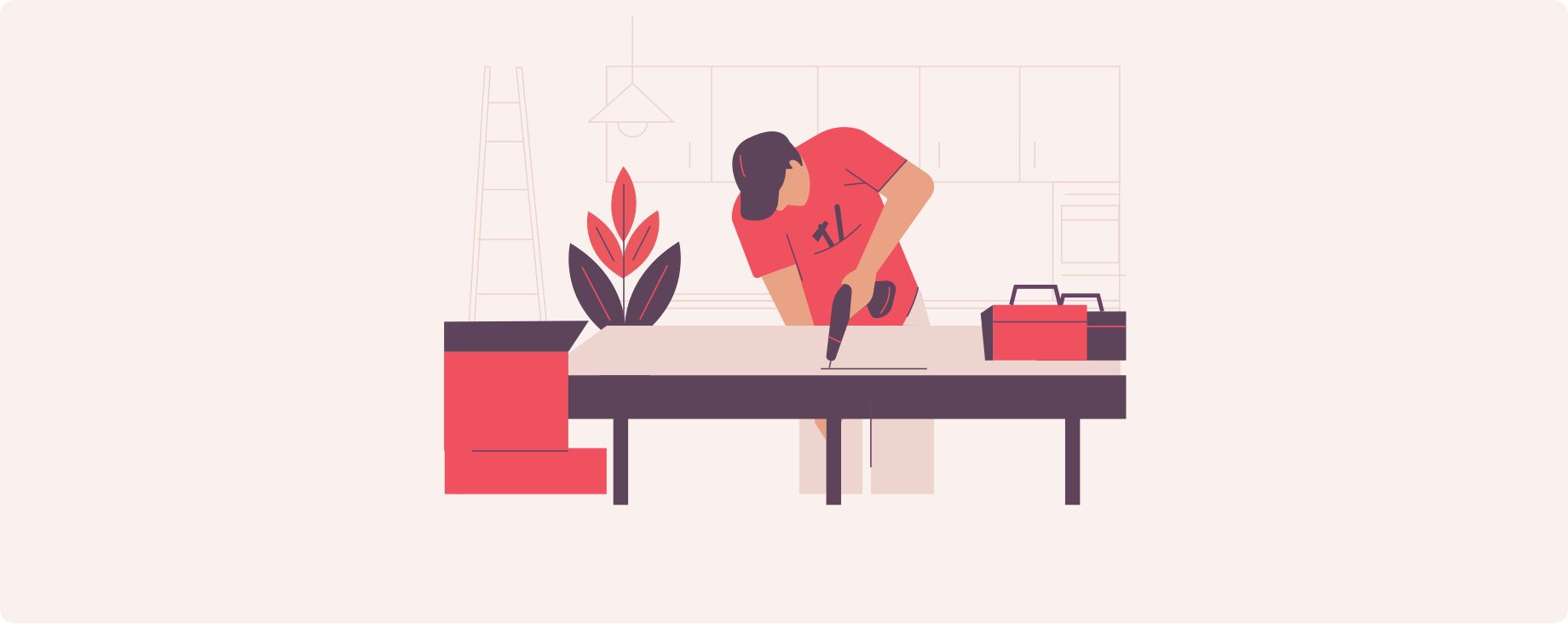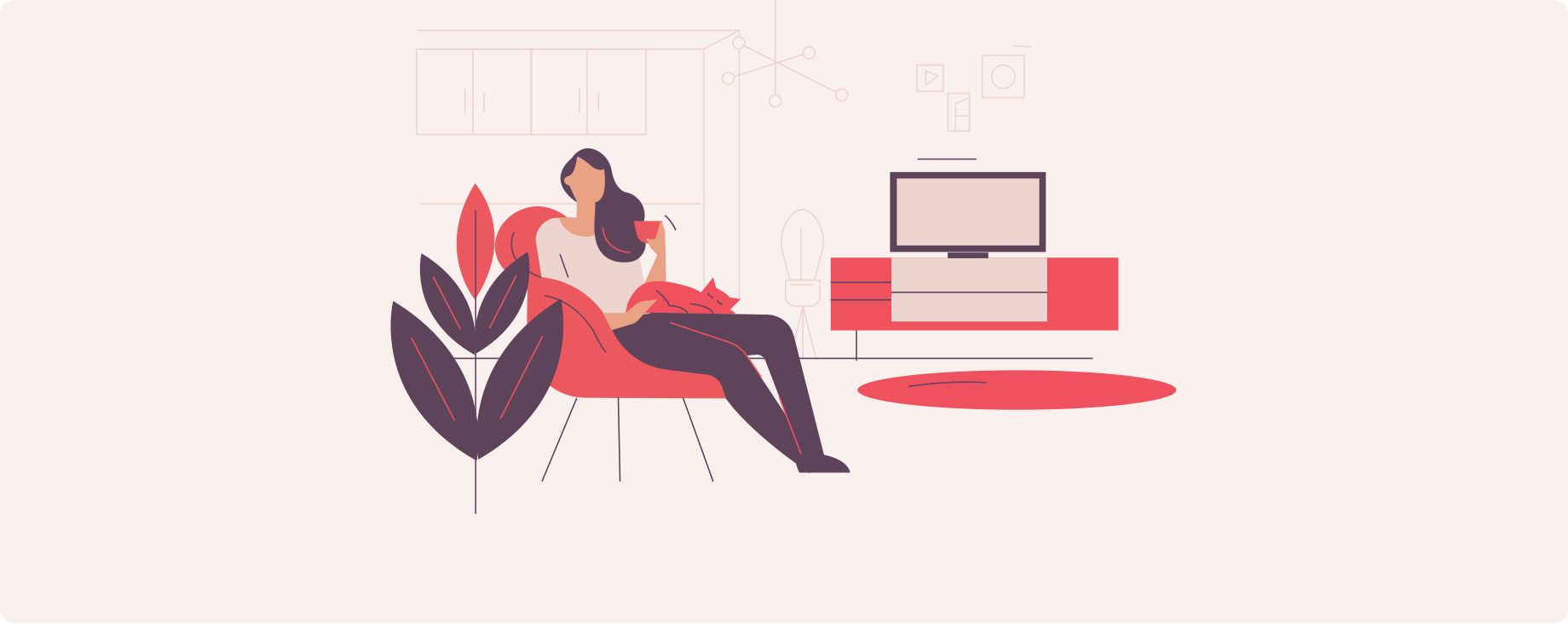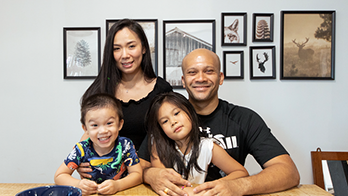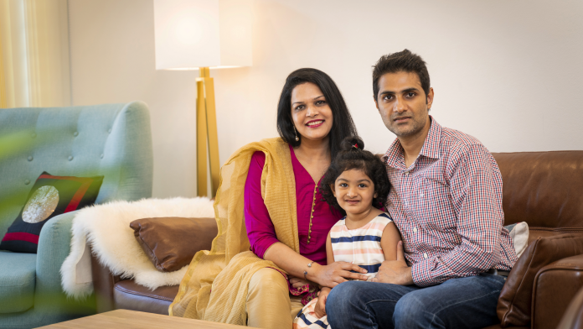Our website uses cookies.
Learn MoreAs easy as dreaming about your home interiors
From design to installation you will find everything you need under one roof. The best interior designers in Singapore will be with you at every step, for a hassle-free home interiors journey.
The right home renovation partner

We co-create award winning designs
Bespoke home renovations that are worthy of praise.

We give you the best
High-quality materials, talented interior designers and excellent workmanship.

We are transparent
From costing to on-site work, you will always know how your home is shaping up.

We cover you for 5 years
5 yr warranty on Livspace kitchen and wardrobe*.
Happy Livspace homes
Take a look at the beautiful work of our interiors designers in Singapore.
Your one stop shop for home renovations
At your home’s service
From start to finish, you will find the best of professionals and resources for your home
Check Out Our Offerings
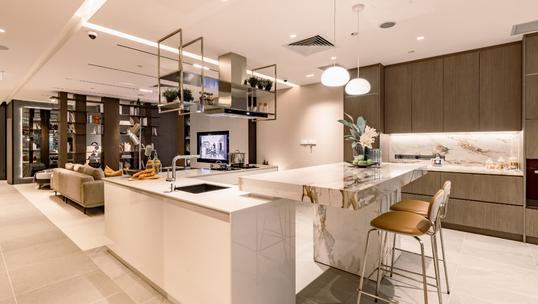
Interior design and home renovation
Visualise your dream home. Pick the perfect materials. And experience a hassle-free installation.
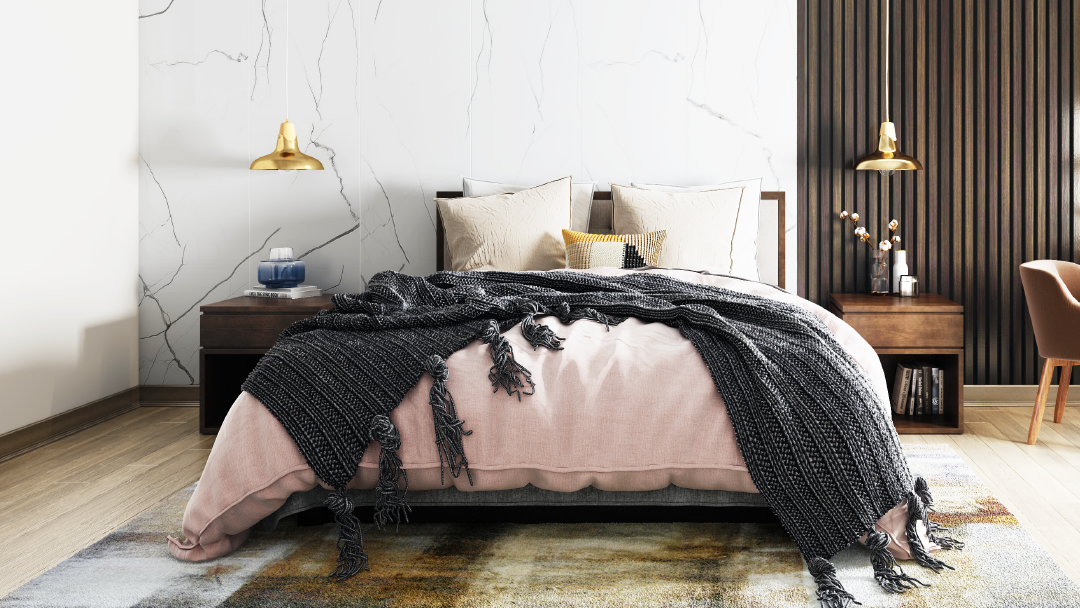
Home styling and furnishing
If you’re looking for curated styling and furnishing services for your home, look no further.This is a great option if you’re moving into a rental place, or renting out your home.
Renovations for every space
With the right mix of functional and aesthetic designs, our experienced designers know exactly what your home needs.
Designs that match your style
Do Scandinavian homes catch your fancy? Or minimalist ones? Check out some of our most popular design styles.
Find the price of your home renovation
Tell us your requirements and we’ll do the math for you
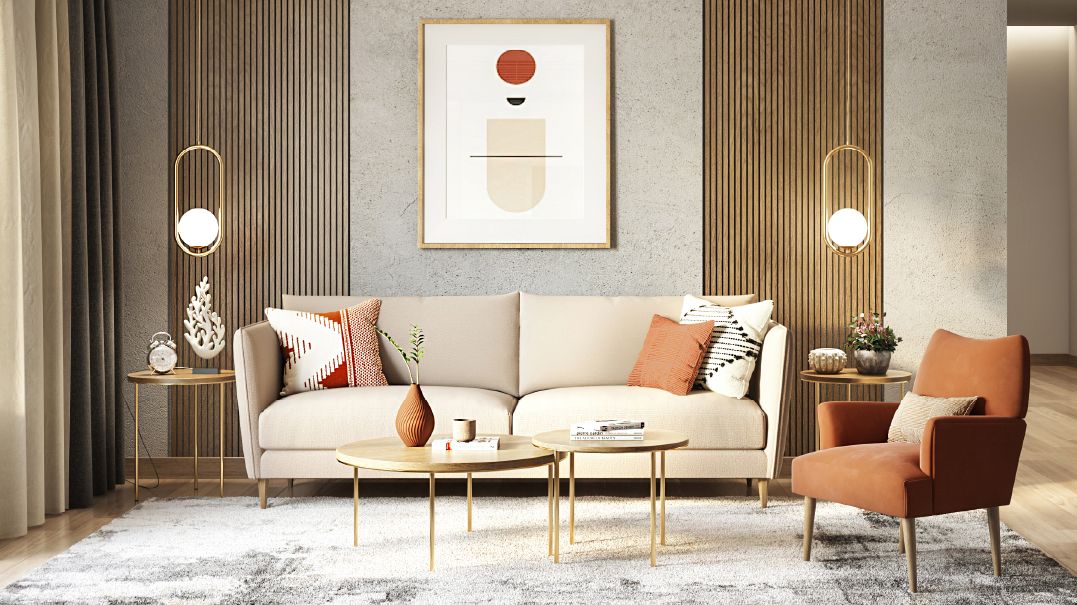
Our trophy cabinet
Find everything from design fixes to expert tips on Livspace magazine.

Unique and Functional Shoe Cabinet Design Ideas You’ll Love
Anusha Kulal | April 17, 2024

Cracking the Code: Price for Designing New Home Interiors of a 3-Room HDB Flat
Anusha Kulal | April 12, 2024

Gallery Living: Artistic Vibes in a 4-Bedroom Condo at Sentosa Cove
Maitreyee Chakraborti | April 08, 2024

“Livspace raised $180 million in a funding round led by KKR & Co. at a valuation of more than $1 billion…”

“Livspace, a Singapore-based proptech firm, has raised US$180 million in its series F funding round led by KKR, pushing the company into unicorn territory…”

“…In all, Livspace has raised more than $200 million since being founded in 2014”

“…The planning studio concept is exactly just that — providing end-to-end services for affordable interior design”

