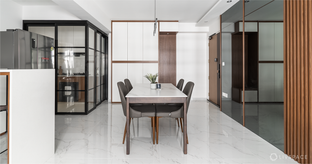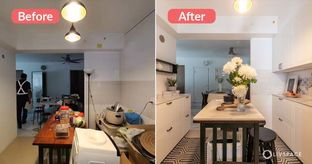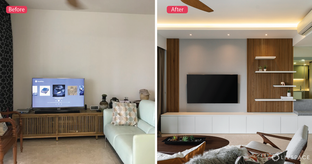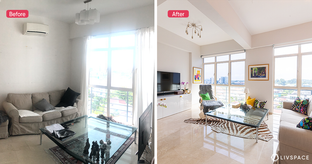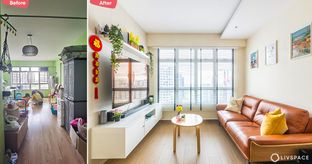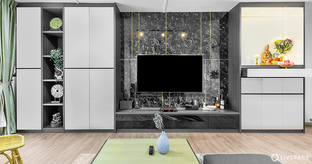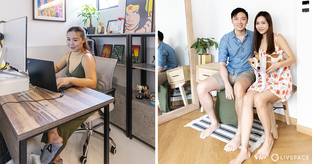In This Article
- #1: 70 Sqm HDB Renovation in Jurong West Central Singapore Under S$45,000
- #2: A 90 Sqm HDB Renovation in Punggol Done Up in a Bohemian Style
- #3: A 4-Room Resale HDB at Fernvale Road Designed Under S$30,000
- #4: A 113 Sqm Modern Contemporary HDB Renovation at Tampines
- #5: 4-Room Resale Flat Renovation in Yishun
- #6: HDB Kitchen Renovation at Northshore Drive Using Only IKEA Products
- #7: Stylish and Modern 4-Room Resale HDB at Fernvale Street
- #8: A 3-Room HDB Kitchen Makeover at Bukit Batok
- How Can Livspace Help You?
Owning your own home is a dream come true for most people. You would have a design vision in your mind that you would want to recreate. But actually recreating the look you want, especially when you are moving into a renovation property, can be a challenge. HDB renovations are a way of life in Singapore, but most of these properties come with issues like wear and tear, old materials etc, it can be difficult to transform the space into your dream home. However, to help you on your journey towards getting your dream home, we have collated a list of top HDB renovations that we completed in 2022. Check them out.
#1: 70 Sqm HDB Renovation in Jurong West Central Singapore Under S$45,000
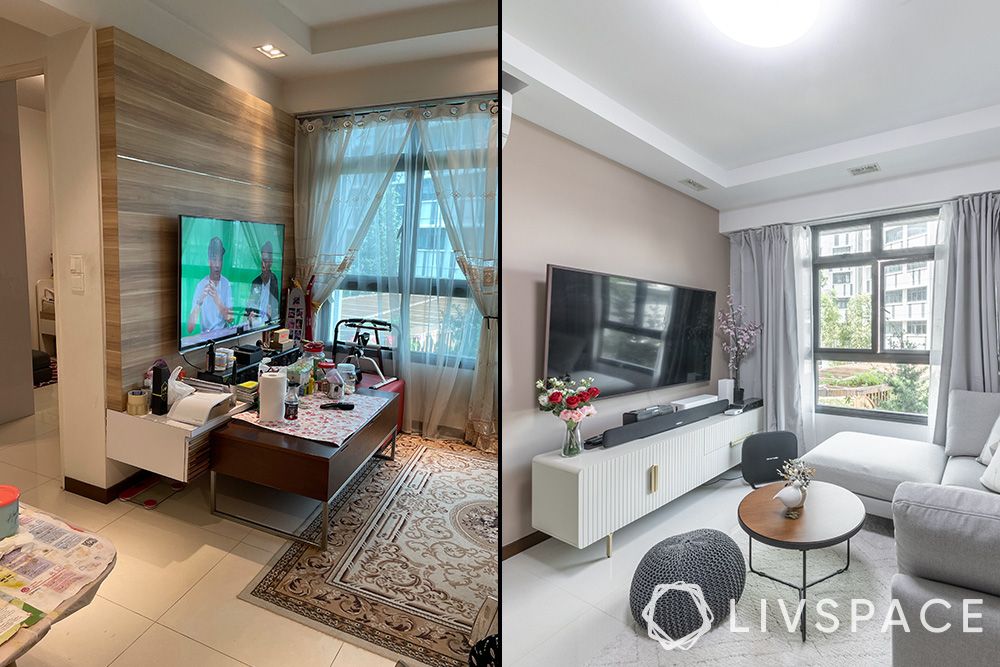
Who Livs here: Mr Wilson and family
Location: Jurong West Central
Type of home: 3-room resale HDB
Budget: $$
What Was the Design Brief?
To create a classic home that is perfect for a young family to grow in.
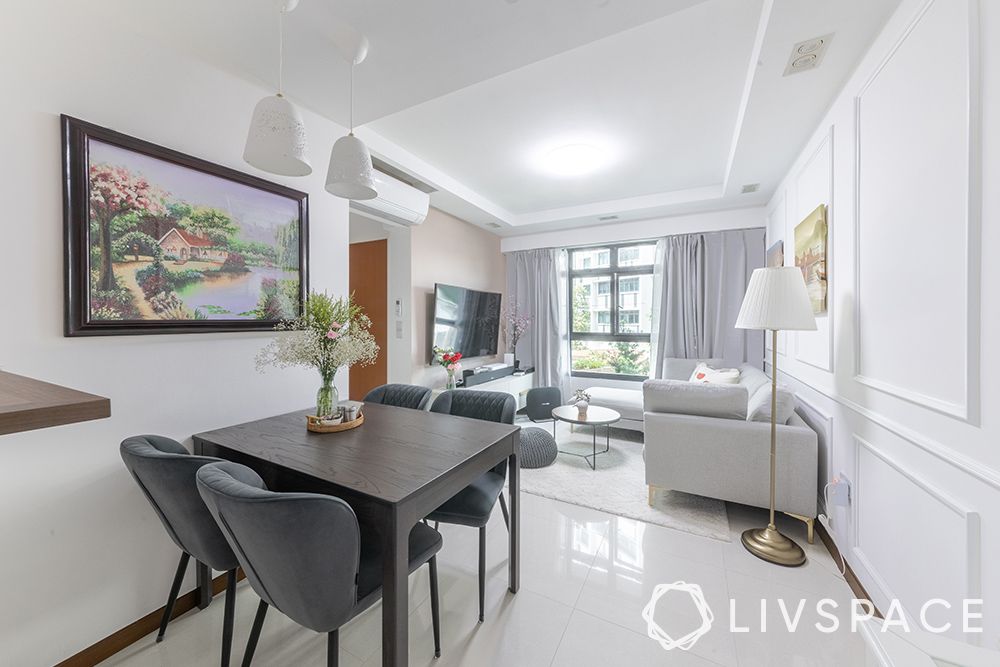
What Were the Key Features of This Home?
- The use of neutral colours like whites and greys throughout the home that gives a more spacious appearance
- Wall mouldings and trims in the living room to hide gaps and joints. Moreover, this gives the space a traditional look
- An open plan layout in the living and dining areas that is perfect for entertaining guests, Additionally, hanging pendant lights and a potted plant add texture
- A parallel kitchen with white laminate cabinetry that makes the space look bigger and a warm, wooden countertop
- A storage-intensive wardrobe in the bedroom. In addition, there are extra storage boxes on top
- Wooden tones in the bathroom
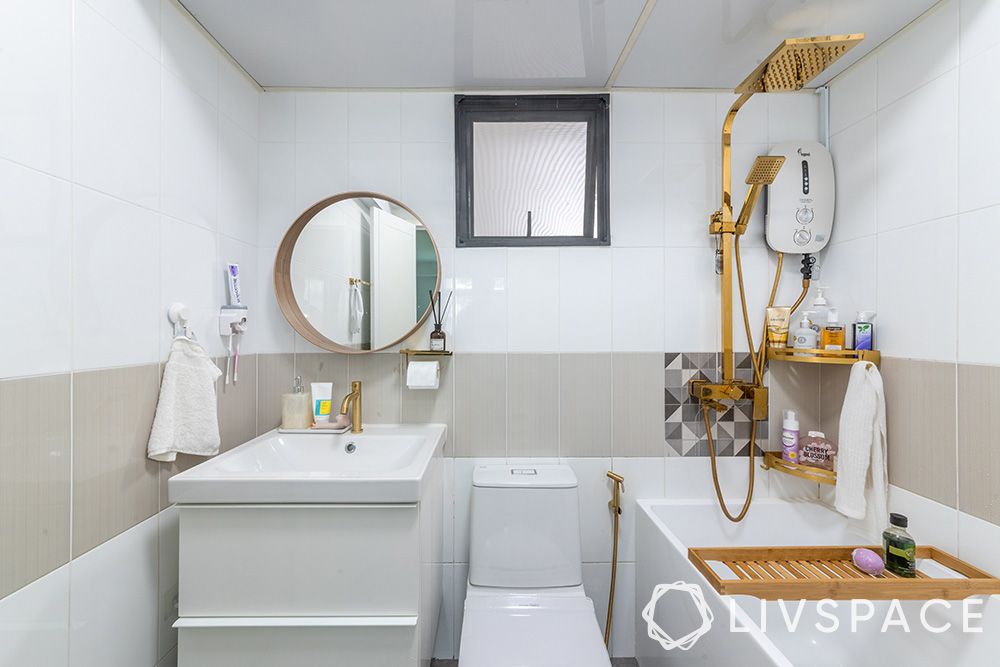
What We Loved?
The use of neutral colours that makes this compact HDB look airy and spacious.
#2: A 90 Sqm HDB Renovation in Punggol Done Up in a Bohemian Style
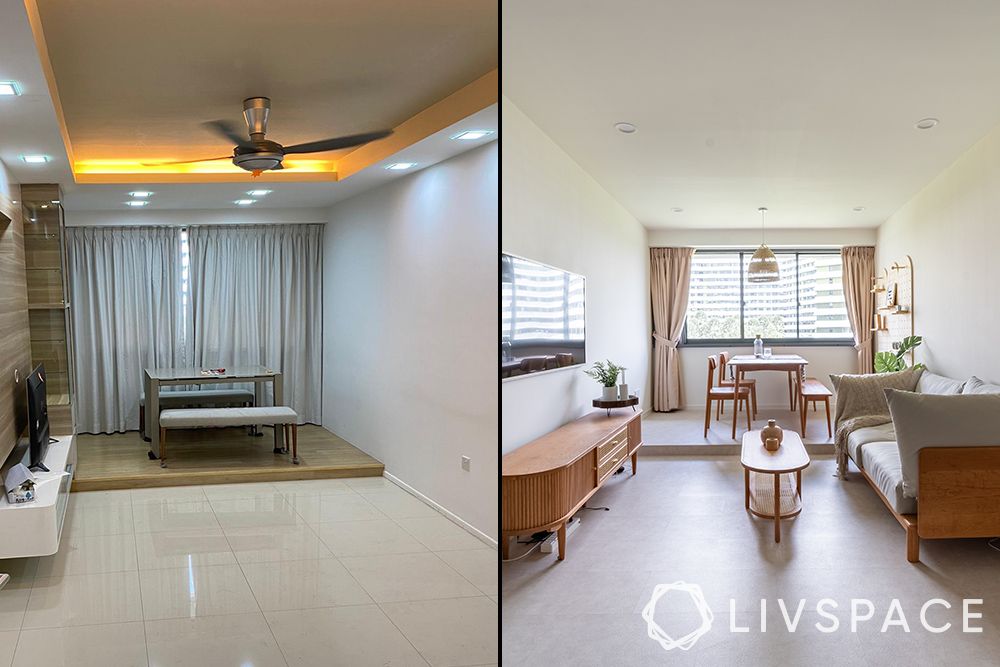
Who Livs here: A young couple, Justin and Amanda
Location: Punggol Walk
Type of home: 90 sq. m HDB renovation
Budget: $$
What Was the Design Brief?
To design a home that has all the notes of Bohemian design, along with muted colours that complement the design.
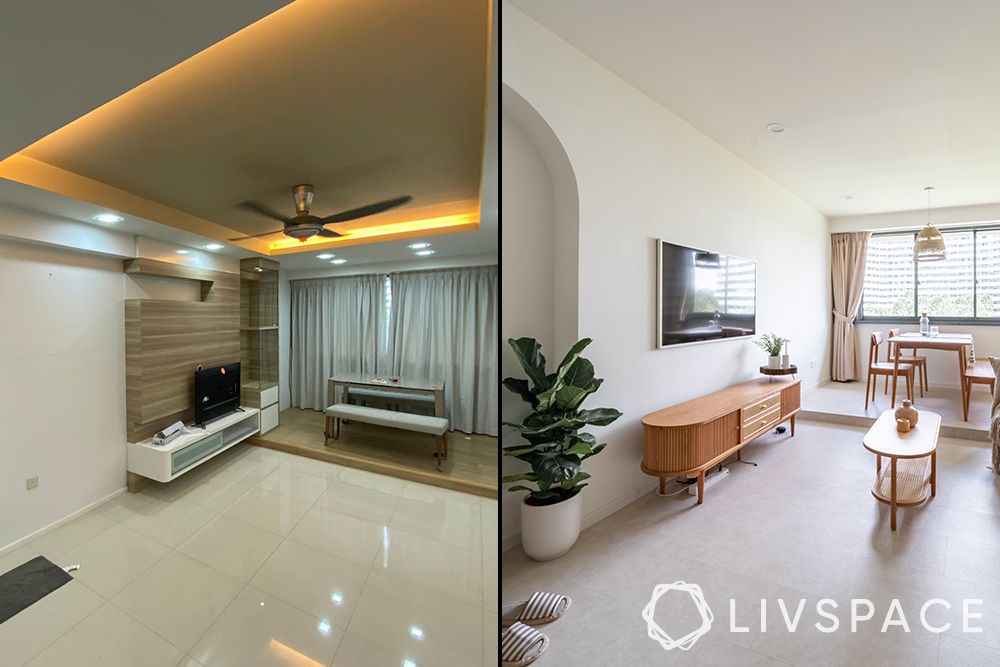
What Were the Key Features of This Home?
- Use of wood and rattan furniture along with soft textures and muted palettes. The vinyl overlay flooring in the living room ties in the entire look
- Tons of plants throughout this HDB. Additionally, the large window adds to the airy vibe
- A muted kitchen in beige along with lighting and terrazzo countertop
- Walls were hacked to shift the wardrobe in the common room into the master bedroom
- Wooden accents and parquet flooring in the master bedroom. Also, the bathrooms have been kept clean and minimalist
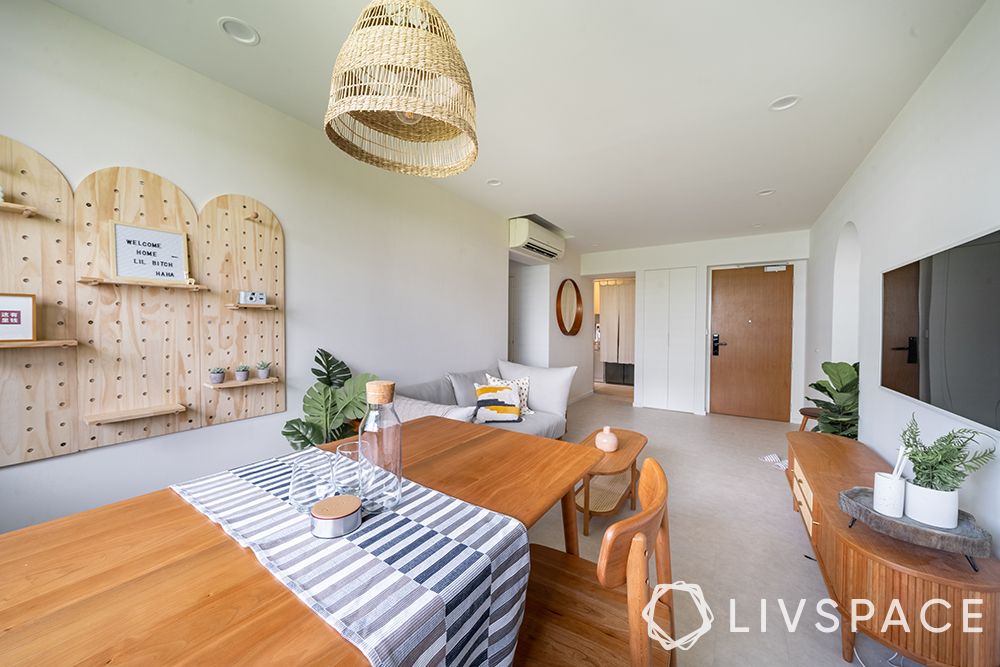
What We Loved?
The warm, wooden tones throughout this HDB renovation which makes this space look very homely. Additionally, the light tones creates an airy vibe.
#3: A 4-Room Resale HDB at Fernvale Road Designed Under S$30,000
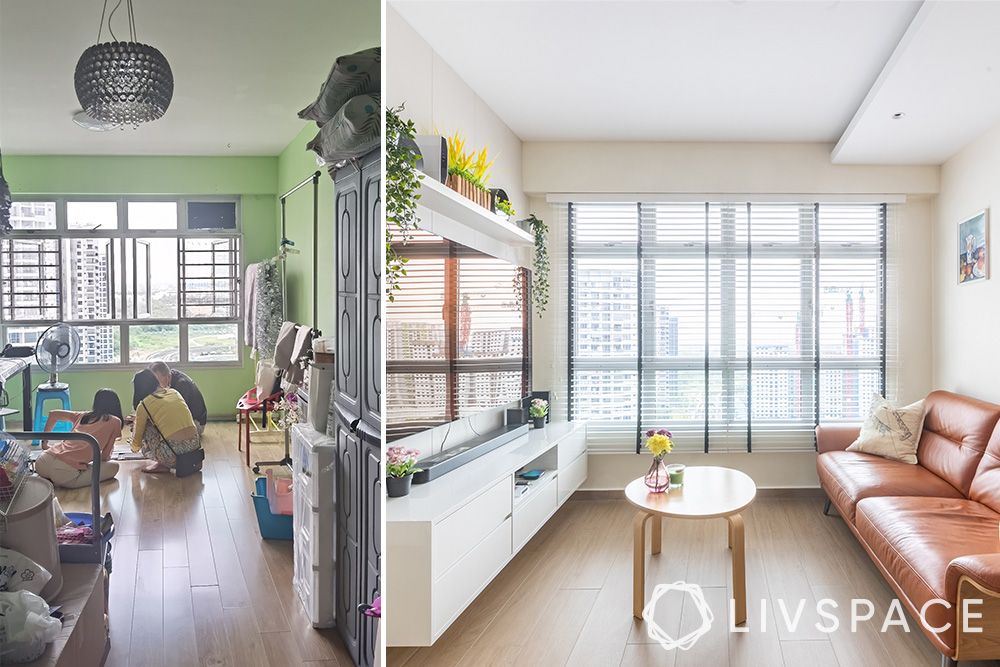
Who Livs here: Raymond Lim and his family
Location: Fernvale Road
Type of home: 4-room resale HDB
Budget: $$
What Was the Design Brief?
To update an old home with distinct open spaces and built-in cabinetry.
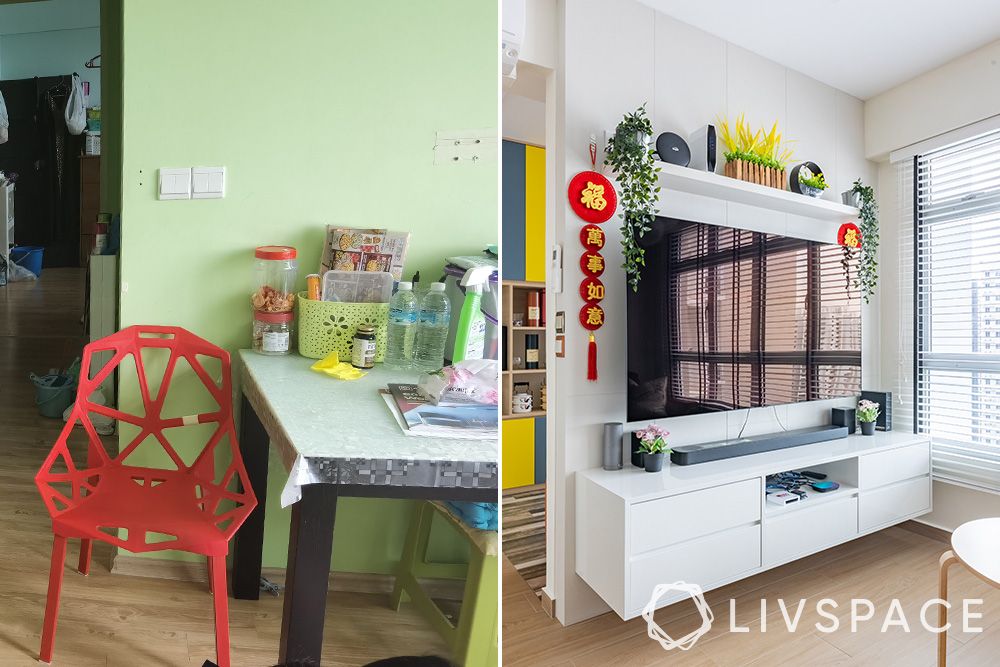
What Were the Key Features of This Home?
- Lighter colour palettes that accentuate the flow of natural light coming into the living room
- Simple, minimal furniture and a wall-mounted TV unit to free up floor space
- The entrance wall to the kitchen was partially hacked down to create an open concept
- The height of the counter was raised and extended to create a partial boundary between the kitchen and the other rooms
- An additional row of cabinetry was added in the kitchen for extra storage. Moreover, vertical storage options throughout the HDB helps to save on space
- The spare bedroom wall was knocked down to create space for a bar unit
- A shower screen in the bathroom extends the wet area
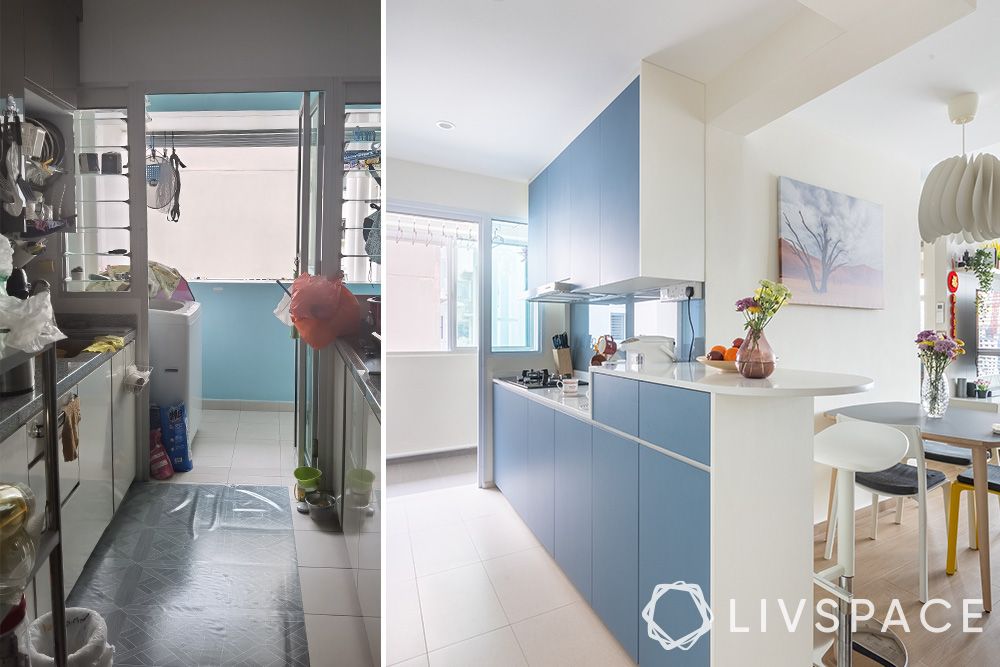
What We Loved?
While the entire home is done up in soft hues, the bar unit features dark wood grains and dual colours that demarcates it.
#4: A 113 Sqm Modern Contemporary HDB Renovation at Tampines
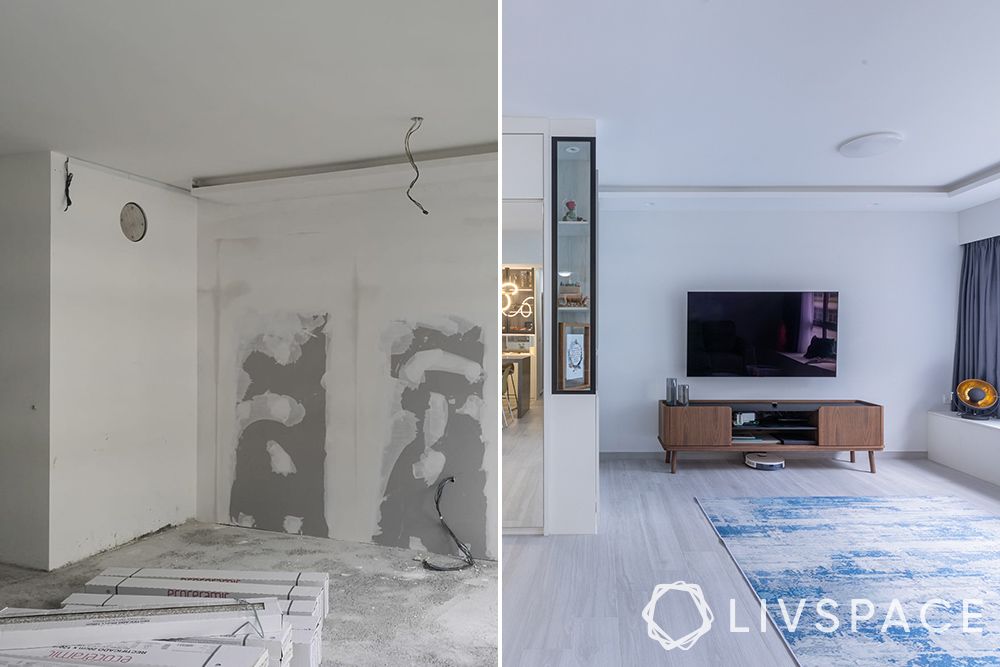
Who Livs here: Samuel and Clariss
Location: Tampines Street 81
Type of home: 113 sqm 5-room HDB
Budget: $$$
What Was the Design Brief?
To design a future-proof home that can act as a blank canvas for the newly married couple to grow their family.
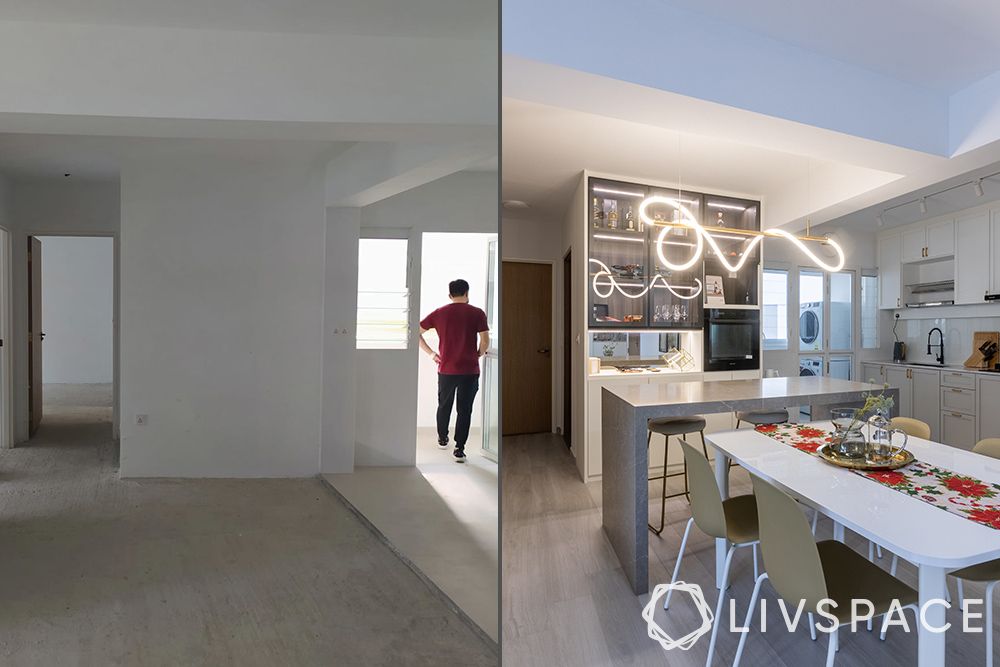
What Were the Key Features of This Home?
- Walls were knocked down to create an airy and open space. Moreover, due to the angular floor plan, glass display cabinets and light fixtures were used to soften the edges
- A modern contemporary living room with cool tones and a neutral palette. Also, the bay window features built-in hidden storage
- A kitchen island with a waterfall countertop that is high enough for the dining table to nest underneath
- The modern contemporary kitchen features different tones of white. Additionally, the kitchen comes with shaker-style cabinet fronts
- Two bedrooms combined into one spacious master bedroom. Also, a luxe walk-in wardrobe and a home office built into a niche in the wardrobe
- Wood-finished floating cabinets in the bathrooms
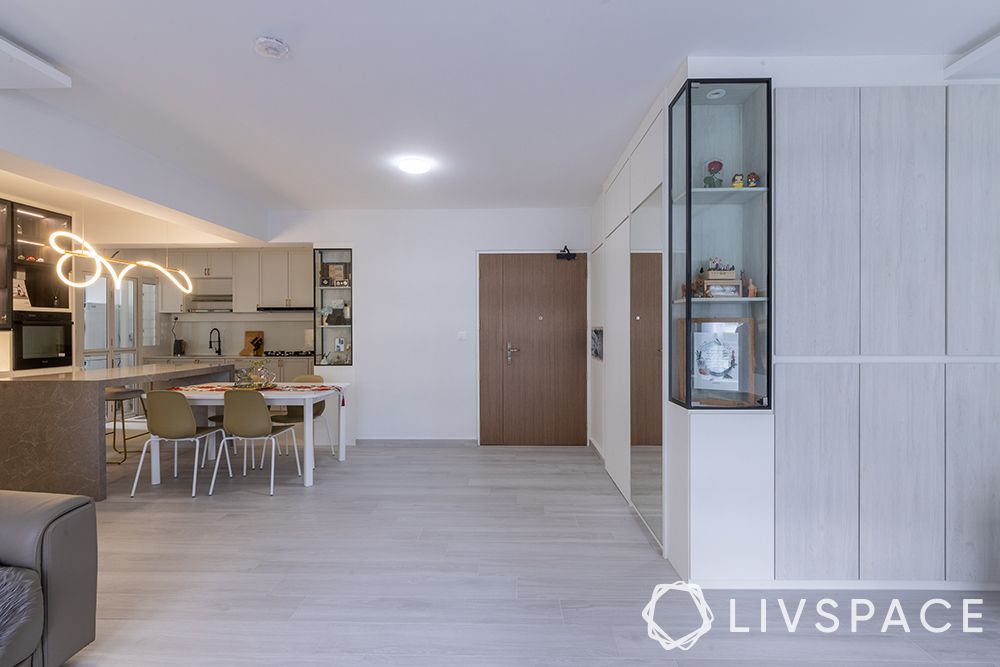
What We Loved?
The earthy neutral palette and the customised lighting feature above the dining area.
#5: 4-Room Resale Flat Renovation in Yishun
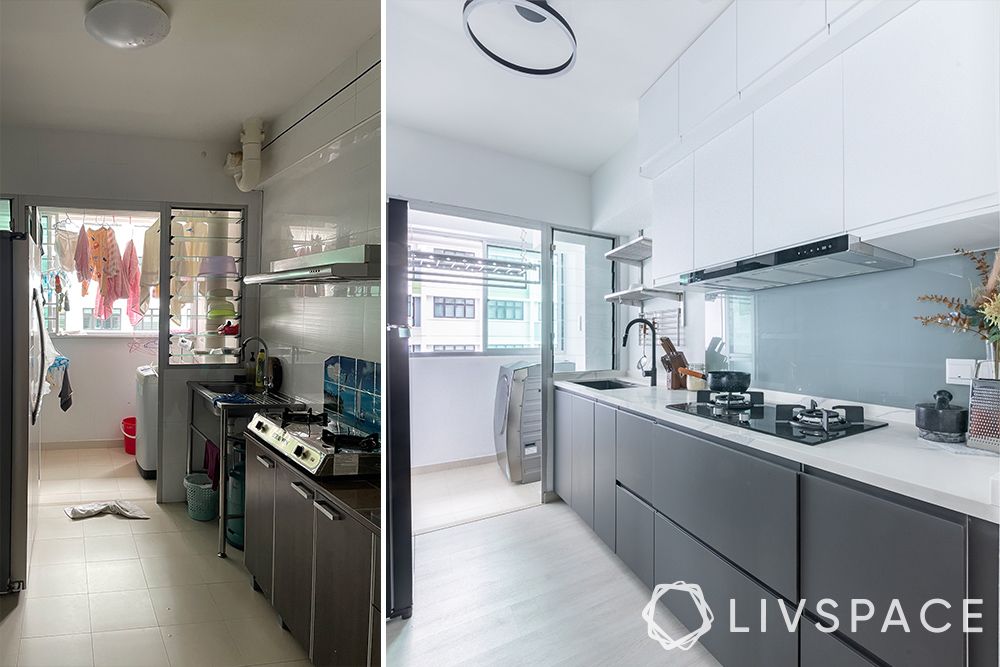
Who Livs here: Zeng with his family
Location: Oleander Breeze at Yishun
Type of home: 4-room resale HDB
Budget: $$
What Was the Design Brief?
To create a storage-intensive home that is also functional.
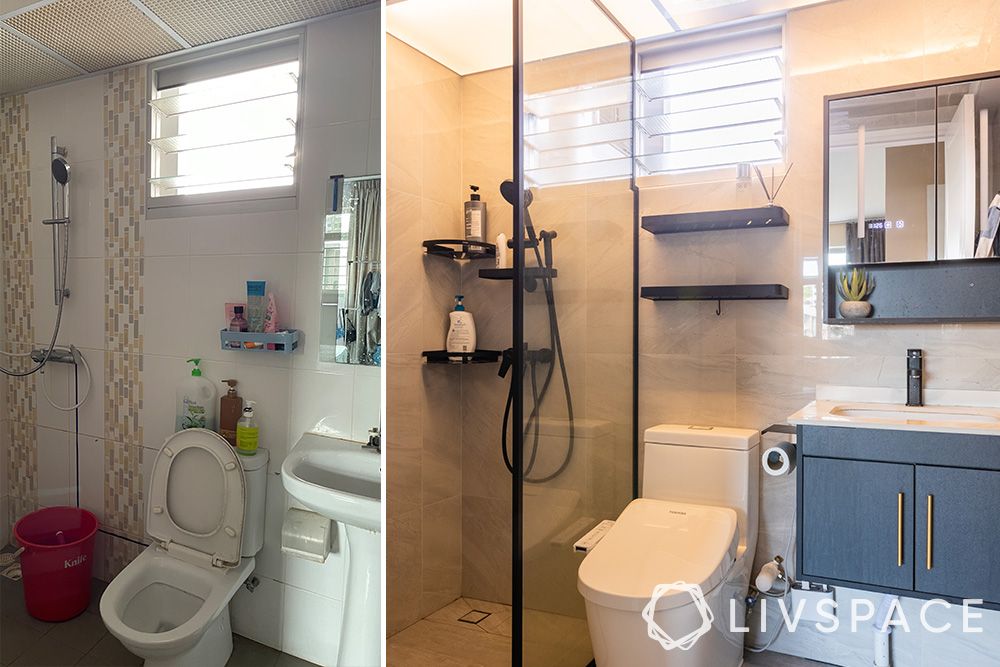
What Were the Key Features of This Home?
- A parallel kitchen to make the most of this compact HDB. Handleless modular cabinetry helped in providing extra storage in a small space
- Pull-out drawers, skirting drawers and pull-outs in the kitchen for convenience
- The entrance wall to the kitchen was partially torn down to create more space. This also helped in creating a boundary between the kitchen and other spaces
- Built-in units for extra storage in the master bedroom. Additionally, handleless units save space
- A glass partition to segregate dry and wet areas in the bathroom
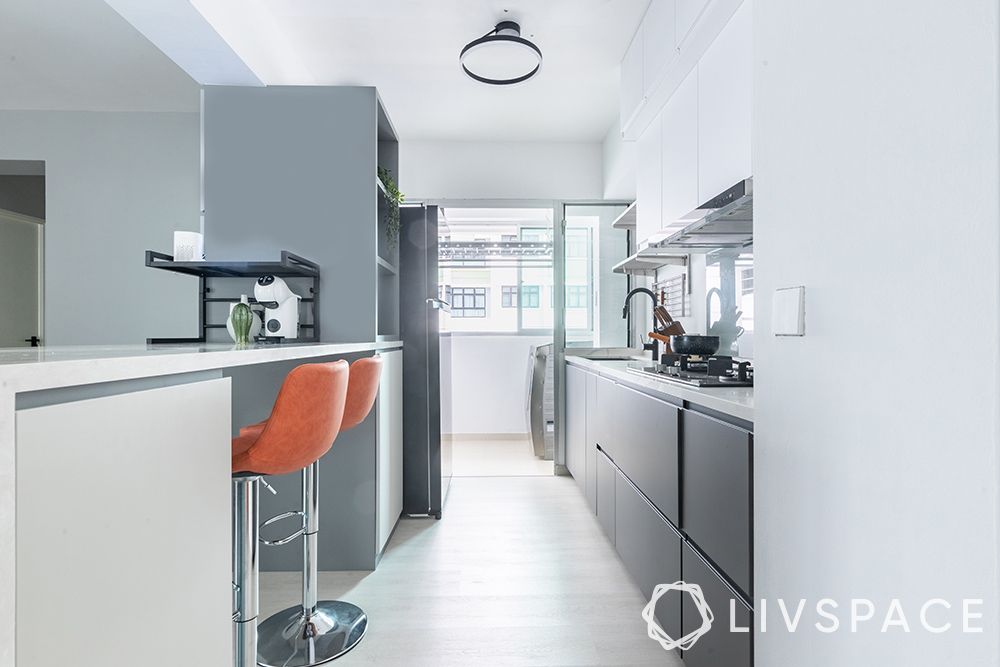
What We Loved?
Built-in cabinets for appliances in the kitchen left the counter spaces free for pretty decor.
#6: HDB Kitchen Renovation at Northshore Drive Using Only IKEA Products
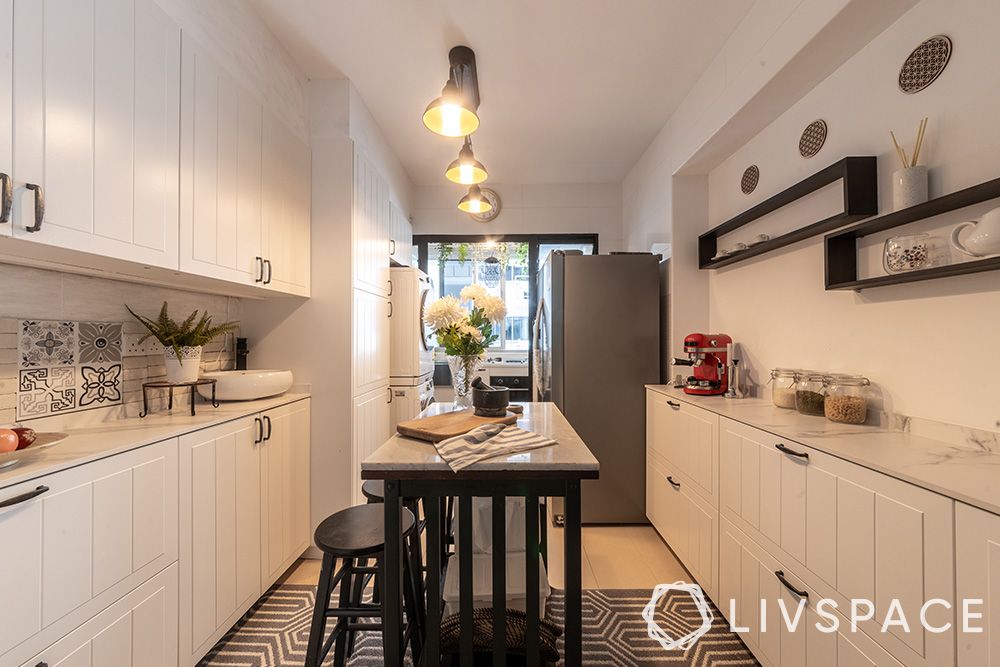
Who Livs here: Hisham and his family
Location: Northshore Drive
Type of home: 4-room resale HDB
Budget: $
What Was the Design Brief?
To design a practical and white-themed kitchen using only IKEA products.
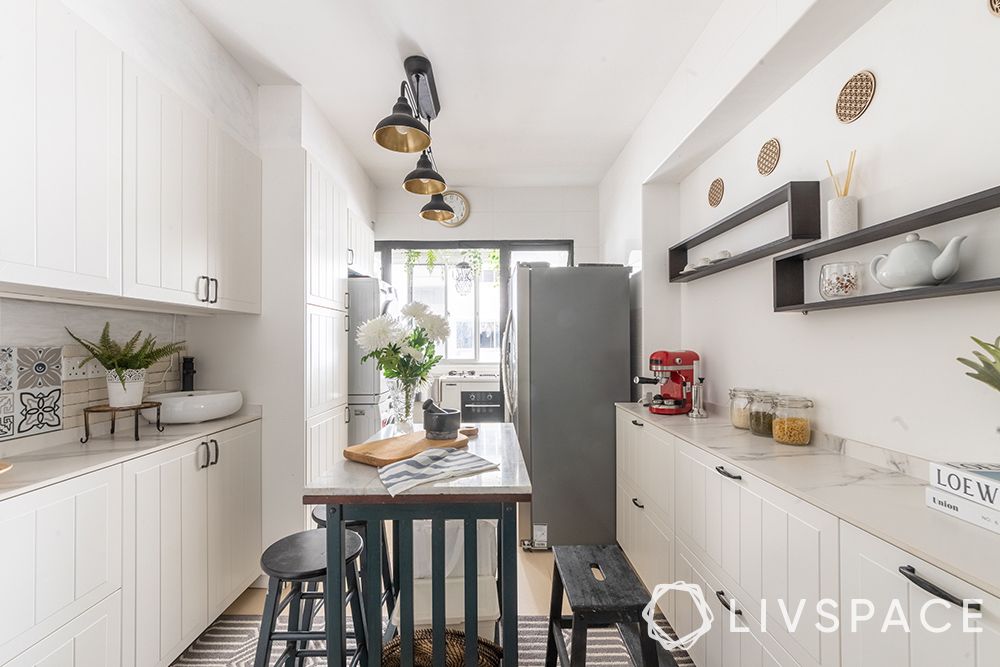
What Were the Key Features of This Home?
- The entrance wall to the kitchen of this HDB renovation was partially hacked away, forming a clean, parallel design
- This compact kitchen has an island
- Pull-out drawers and cabinets, skirting drawers and pull-outs. There’s also maximum cabinetry for added storage
- The cooking area positioned in the service yard prevents smoke from entering the kitchen and other rooms
- Pendant task lights and cove lights brighten the kitchen. Additionally, kitchen plants add a dose of freshness
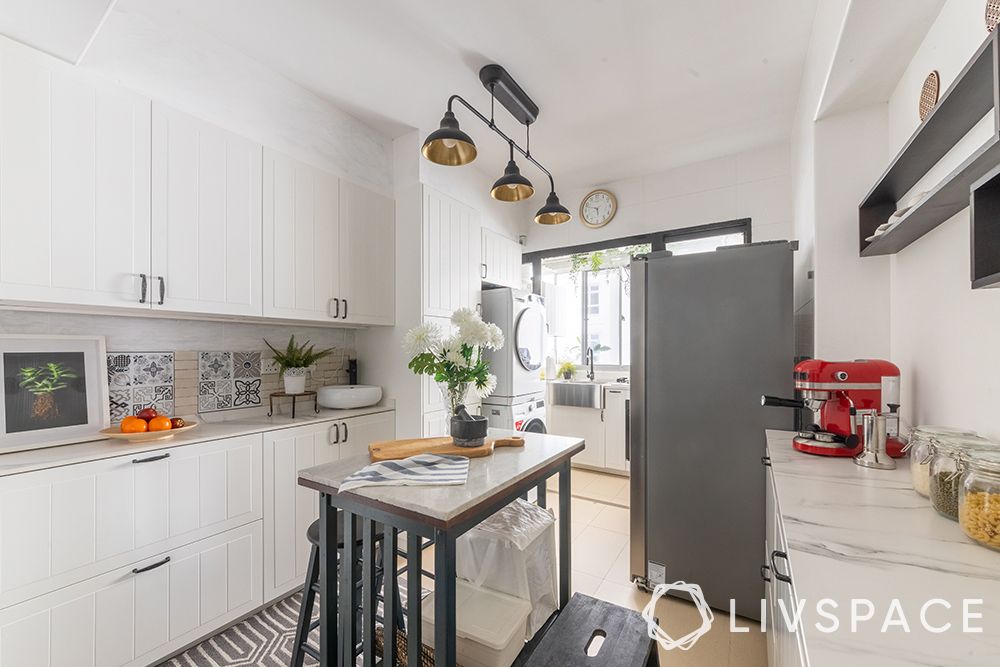
What We Loved?
Open shelves instead of closed cabinets on one wall make the space look bigger and airier.
#7: Stylish and Modern 4-Room Resale HDB at Fernvale Street
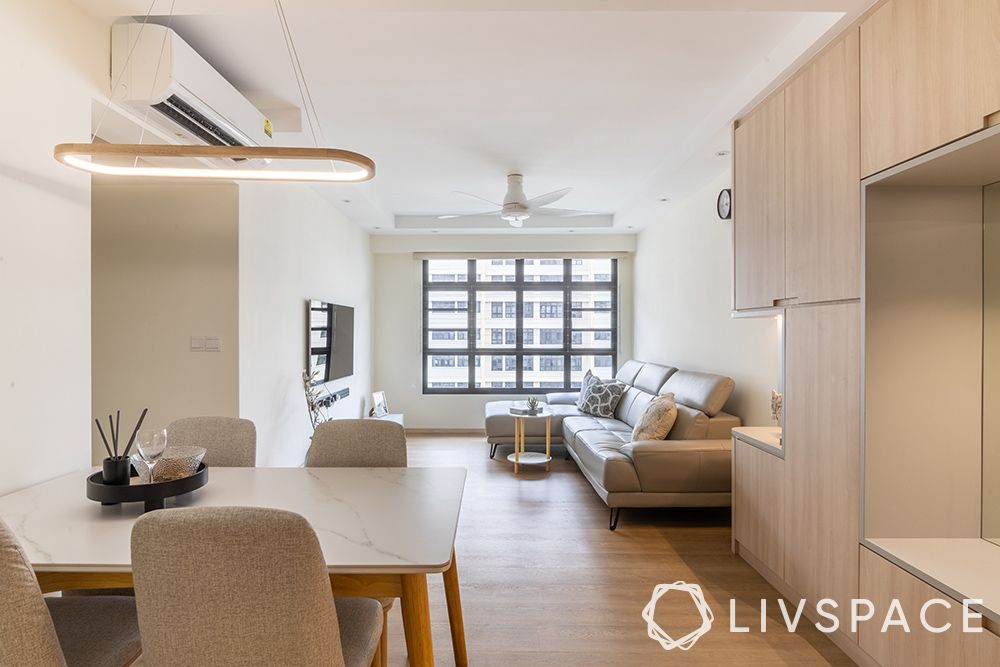
Who Livs here: Li Meihui and her family
Location: Fernvale Street
Type of home: 4-room resale HDB flat
Budget: $$$
What Was the Design Brief?
To create a cosy design making the best use of the limited space available.
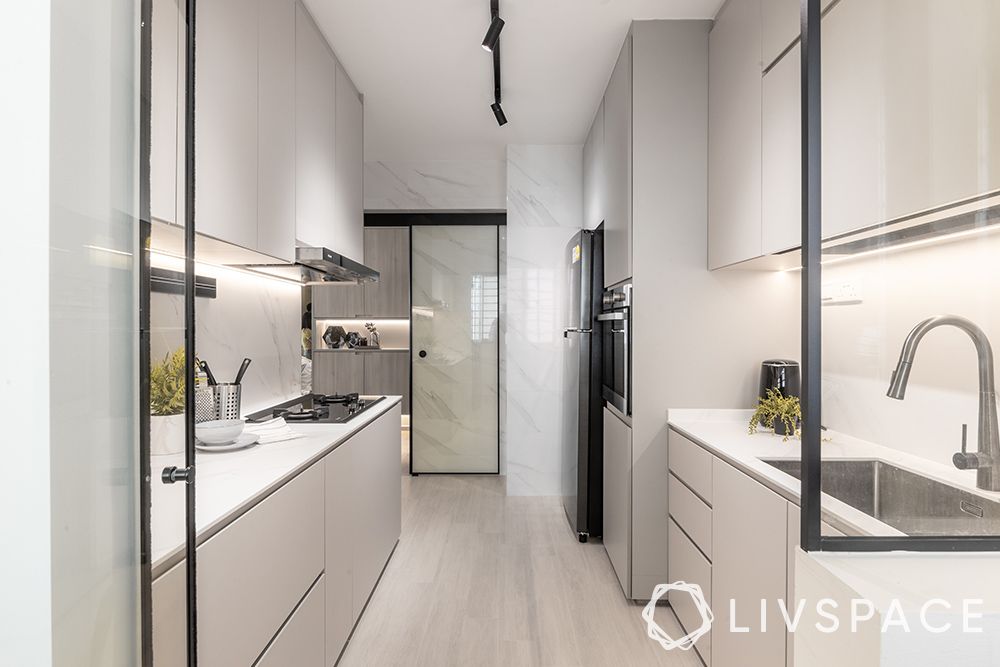
What Were the Key Features of This Home?
- A minimal, clutter-free living room in soft, wooden tones. Also, the room has a sleek TV unit and coffee table
- The dining room is done up in neutrals with curved furniture. Additionally, the curvy pendant light draws the eyes
- A modern contemporary parallel kitchen in white that is handleless. Moreover, the kitchen has strategically placed plug points for convenience
- A minimal master bedroom with a wardrobe-plus-nightstand for extra storage
- Floating cabinets in wood finishes in the bathrooms
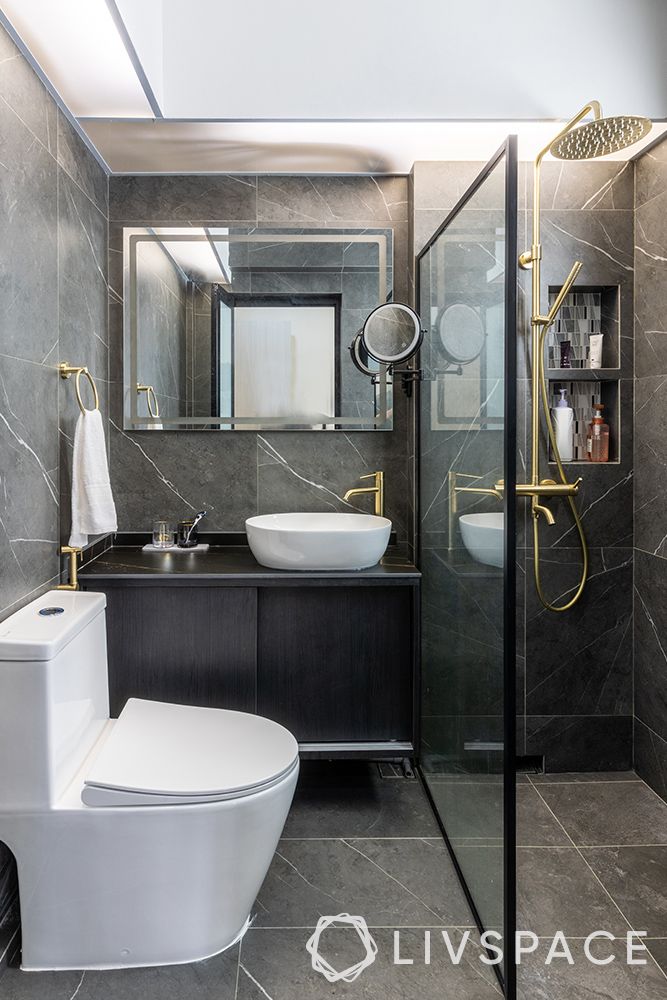
What We Loved?
The home has been kept clutter-free by adding only necessary furniture. Additionally, we love the sleek designs of the modular units.
#8: A 3-Room HDB Kitchen Makeover at Bukit Batok
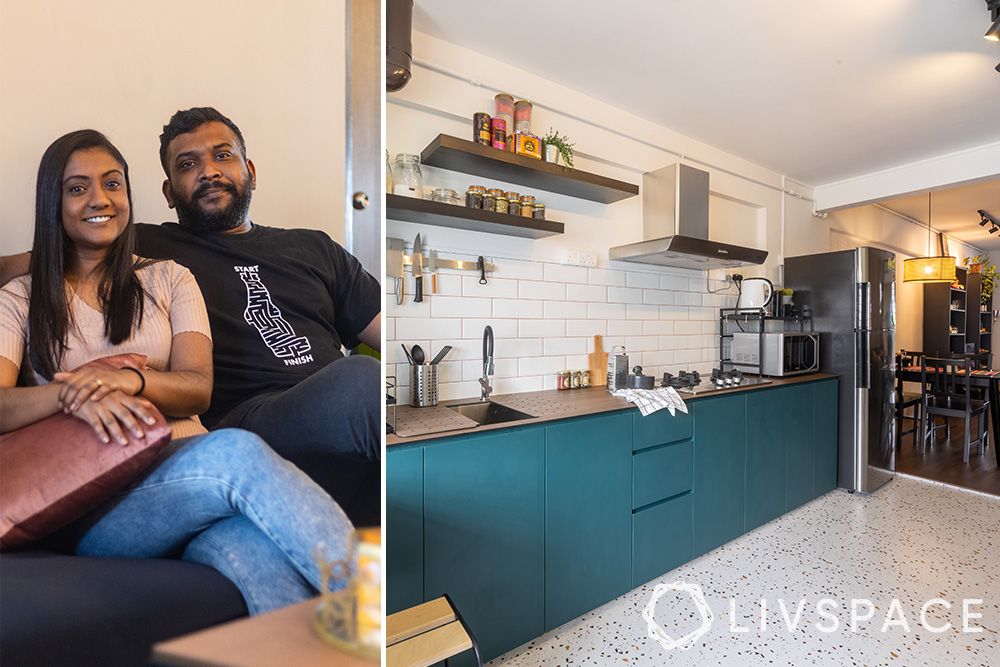
Who Livs here: A young couple
Location: 244 Bukit Batok East Ave 5
Type of home: 93 sq. m 3-room HDB
Budget: $$
What Was the Design Brief?
To create a feel-good minimalist kitchen inspired by the Bohemian theme.
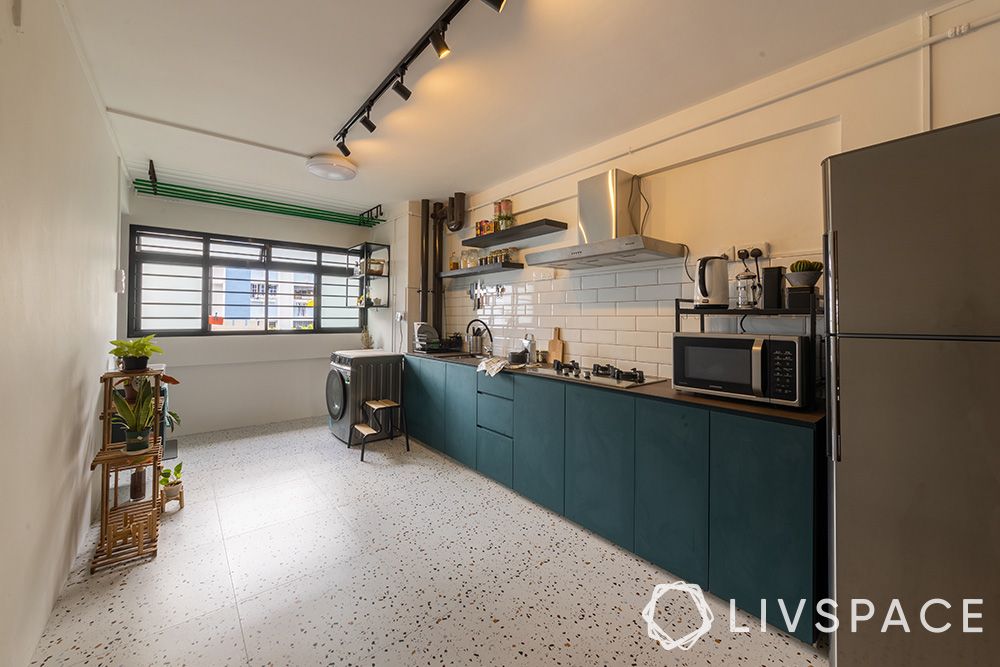
What Were the Key Features of This Home?
- The original false ceiling of this 38-year-old kitchen was removed to heighten the space, and lighter colours were added
- Terrazzo tiles and dark teal cabinetry give this space a retro vibe. Moreover, the kitchen comes with ample storage
- Wood-like kitchen countertop lends an organic vibe. The addition of plants also helped
- Dark-wood vinyl flooring in the HDB flat helped in maintaining design continuity with the forest-like kitchen
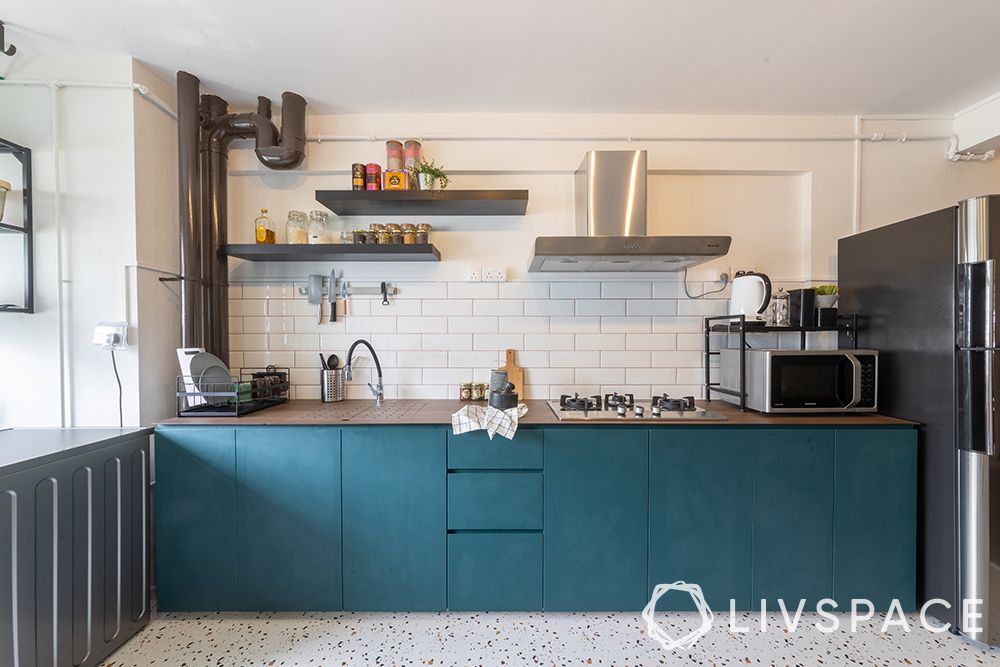
What We Loved?
The overall forest/garden vibe of the kitchen. Also, we love the terrazzo flooring.
These were some of our best HDB renovations from 2022. If you are looking for more ideas, check out these 10+ HDB renovations done by Livspace.
How Can Livspace Help You?
We hope you found our ideas useful! If you want your home to be just as beautiful, then look no further. Book an online consultation with Livspace today. Have some comments or suggestions you’d like to share with us? We’re all ears! Feel free to write to us at editor.sg@livspace.com.
Disclaimer: All contents of the story are specific to the time of publication. Mentions of costs, budget, materials, and finishes can vary with reference to current rates. Talk to our designer for more details on pricing and availability.














