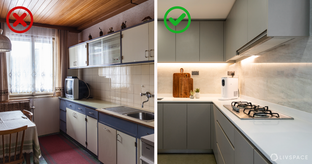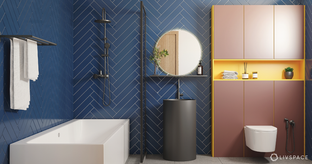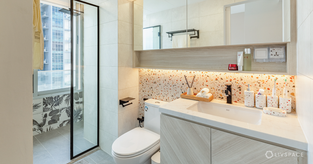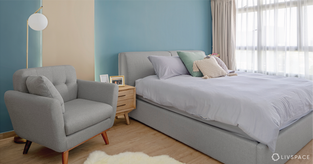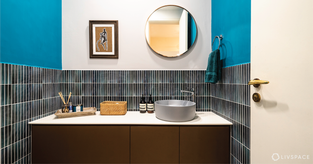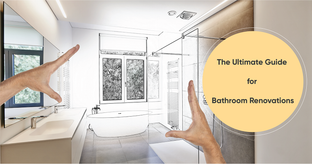In This Article
- Bathroom Design Mistakes #1: Adding Insufficient Storage
- Bathroom Design Mistakes #2: Not Adding Sufficient Lighting
- Bathroom Mistakes #3: Not Choosing the Right Size of Accessories and Equipment
- Bathroom Design Mistakes #4: Not Separating Wet and Dry Zones
- Bathroom Design Mistakes #5: Ignoring Proper Ventilation
- Bathroom Design Mistakes #6: Creating Toilet Just in Front of the Door
- Bathroom Mistakes #7: Not Adding Any Storage Units Other Than The Vanity
- Bathroom Design Mistakes #8: Not Planning the Location of Accessories
- Bathroom Design Mistakes #9: Not Choosing the Correct Materials
- Bathroom Mistakes #10: Covering the Exposed Pipes
- How Can Livspace Help You?
Renovating a bathroom is an expensive project, so you’ll want to make sure it has all the functionality you need. Not just this, it also raises the value of your property. The bathroom layout mostly dictates how well the space functions. We have listed a few layout problems that novice bathroom renovators frequently make, along with advice on how to avoid them. Additionally, we searched the Livspace archives for ideas that successfully avoided these 10 bathroom design mistakes and produced stunning bathroom designs. While you’re renovating your bathroom layout, remember to avoid the following 10 bathroom layout mistakes.
Bathroom Design Mistakes #1: Adding Insufficient Storage
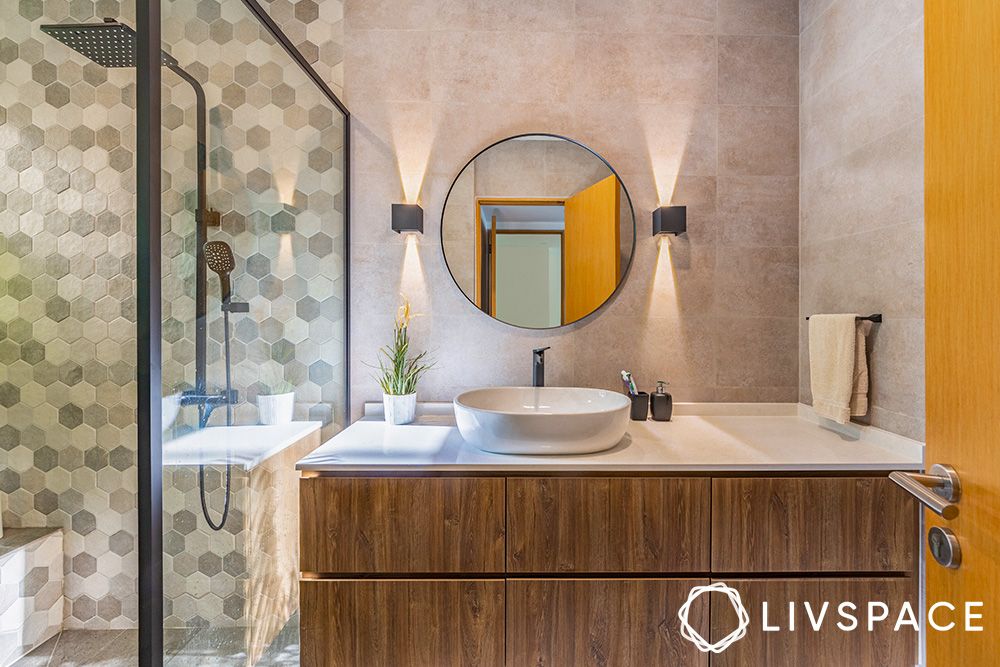
Never undervalue the importance of having storage in your bathroom. Giving less storage is one of the very common bathroom layout mistakes that the renovators commit. What about when you run out of toothpaste, soap, or toilet paper (the nightmare)? Scary huh! Such problems are common when you focus too much on aesthetics and not enough on functionality.
How to Solve This Problem?
Make sure to use smart storage options, like behind the mirror storage, to make the most of the space in your compact bathroom. Select a mirror cabinet that is recessed into the wall and has compartments for your toothbrush, shaver, and cosmetics. Mirror cabinets over vanities should have a width slightly less than the vanity. The minimal length for a family bathroom or ensuite must be usually 120 centimetres. Also, to avoid such bathroom design fails, never restrict your storage to the vanity. Purchase additional bathroom storage containers.
Bathroom Design Mistakes #2: Not Adding Sufficient Lighting
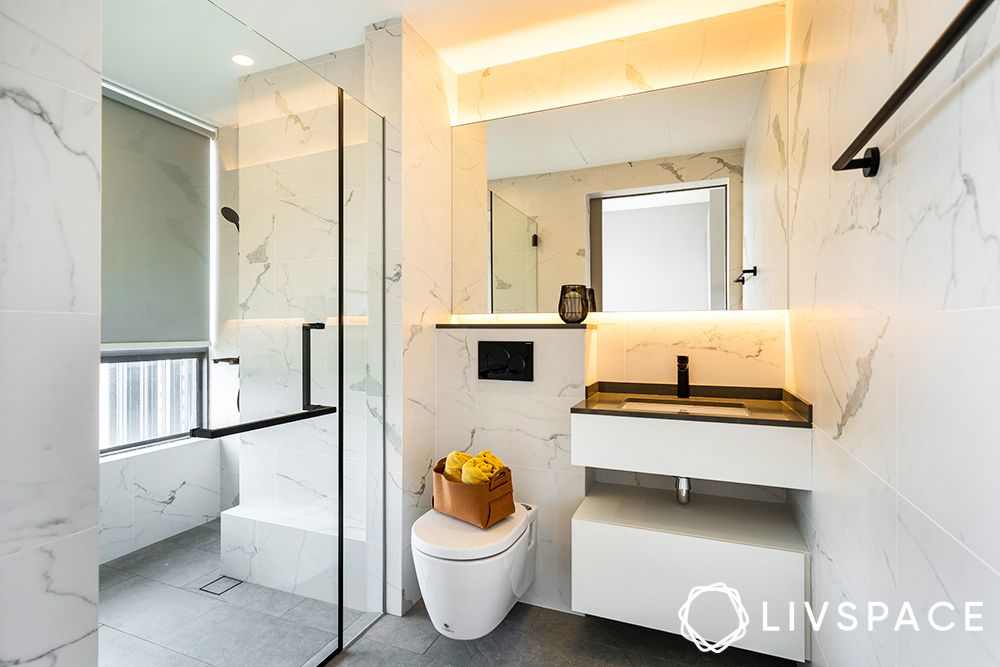
Instead of installing a layered lighting plan, a few amateur renovators just use overhead lights over the vanity, toilet or shower. As a result, the bathroom gets overly bright, and devoid of ambience and tranquillity. Additionally, when you look in the vanity mirror, the overhead lights cast shadows, which is terrible while you’re shaving or applying makeup. Imagine applying makeup under poor lighting; you can get an overdone face.
How to Solve This Problem?
To avoid such bathroom renovation mistakes, create a layered lighting plan with a variety of lighting sources. For ambient lighting, hidden LED strips are a good choice because they use less energy and create a calm atmosphere. Consider adding task lighting on either side of the mirror to help when grooming or applying makeup.
Bathroom Mistakes #3: Not Choosing the Right Size of Accessories and Equipment
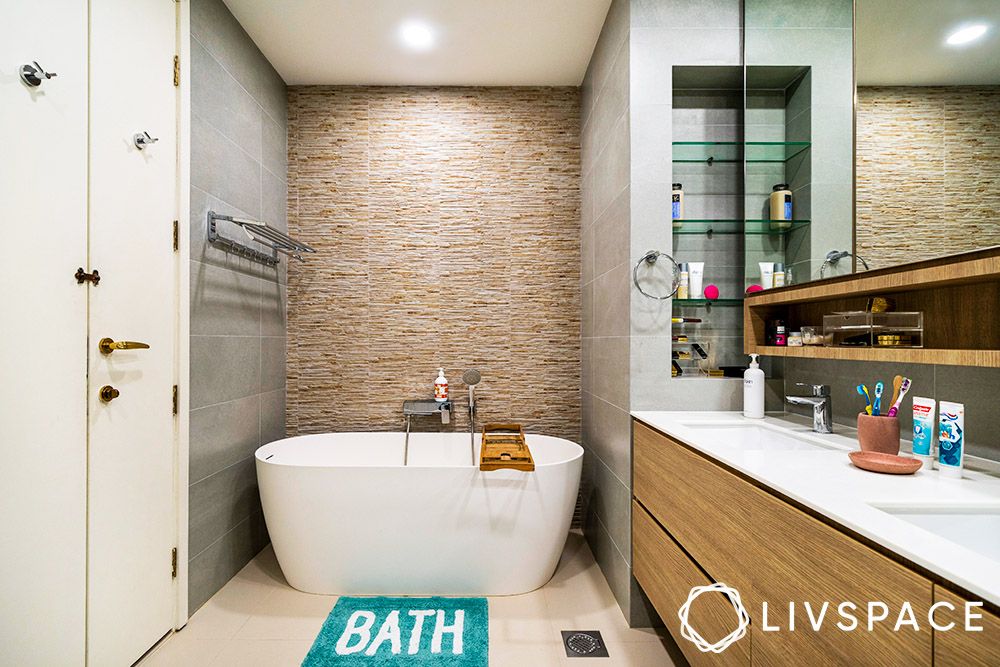
We’ve seen a 2-metre long bathtub squeezed into a 2.4-metre bathroom. There’s just not enough space! This is a horrible bathroom renovation mistake. We also notice showers and vanities that are scaled incorrectly. All these mistakes make your bathroom look smaller than it actually is.
How to Solve This Problem?
Check that the shower, vanity, and bath are the appropriate sizes for your bathroom to avoid such bathroom design fails. Make sure there is room around a freestanding bathtub for cleaning and that it appears to be the appropriate size for the space.
Bathroom Design Mistakes #4: Not Separating Wet and Dry Zones
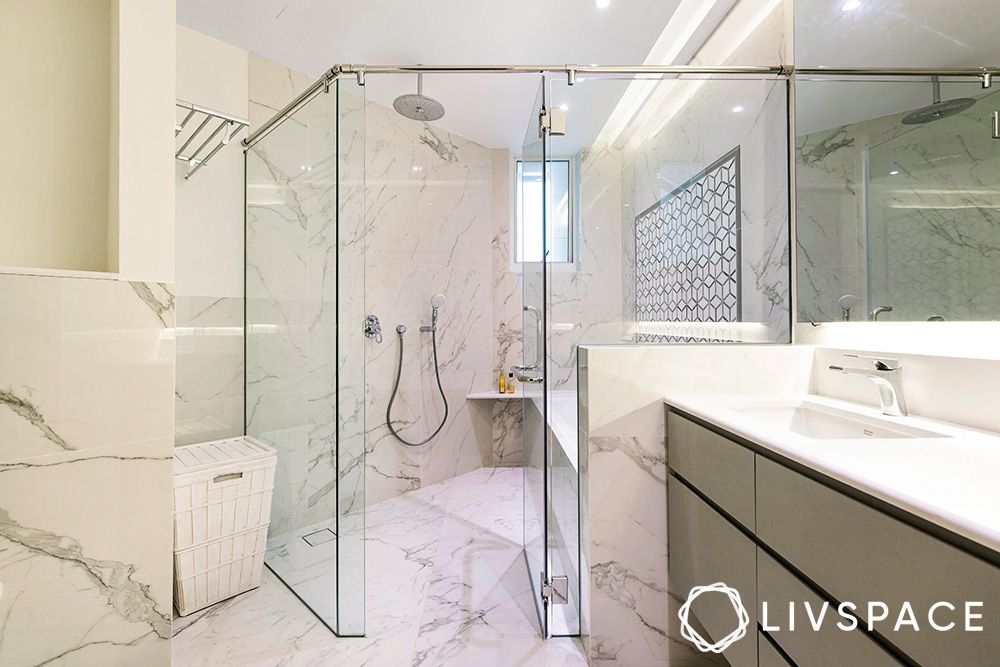
We have come across a lot of spacious bathrooms that lack character and feel empty with all the fixtures placed around the edges and an empty area in the centre. Creating zones in such spacious bathrooms would have made these bathrooms much more hospitable and useful.
How to Resolve Such Bathroom Layout Mistakes?
To begin with, try separating the wet zone (one with the bathing area) and the dry zone (one with the vanity and toilet area) with partitions. It will make the bathroom both aesthetically and functionally better. Creating zones will improve your bathroom experience and give it a more opulent vibe.
Bathroom Design Mistakes #5: Ignoring Proper Ventilation
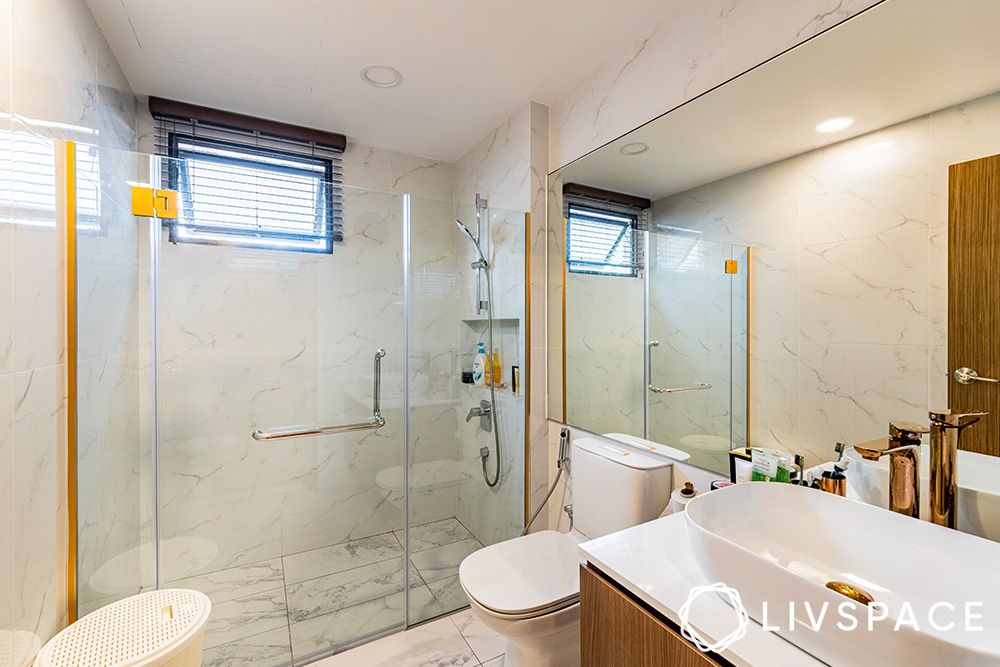
No one likes a cramped and damp bathroom. Even though it’s a toilet, you shouldn’t skimp on the little things like optimum ventilation. Poor fresh air movement in a poorly ventilated toilet can retain moisture and unpleasant aromas, which in turn can foster the growth of mould and mildew. This could endanger your health and the health of everyone in your house. You should never commit bathroom remodel mistakes that might compromise on your health.
How to Solve This Problem?
Try to incorporate at least one window in your bathroom layout design. Choose an air vent that can remove the stink and wetness if your toilet doesn’t have any windows.
Bathroom Design Mistakes #6: Creating Toilet Just in Front of the Door
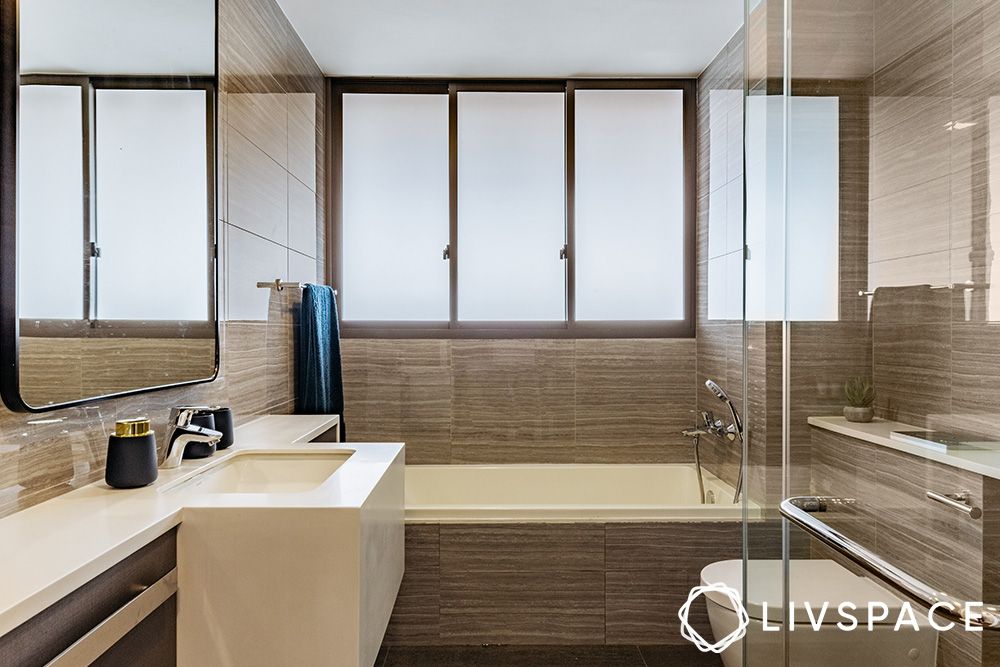
Imagine accidentally opening the bathroom door when there’s someone inside. You don’t want to be staring at someone sitting on the toilet! That’s why it’s never a good idea to position the toilet bowl directly in front of the bathroom entrance. Such bathroom design fails can give a bad interior design impression as well.
How to Solve This Problem?
Position the toilet sideways or behind the door so that it is hidden from view when you open the bathroom door.
Bathroom Mistakes #7: Not Adding Any Storage Units Other Than The Vanity
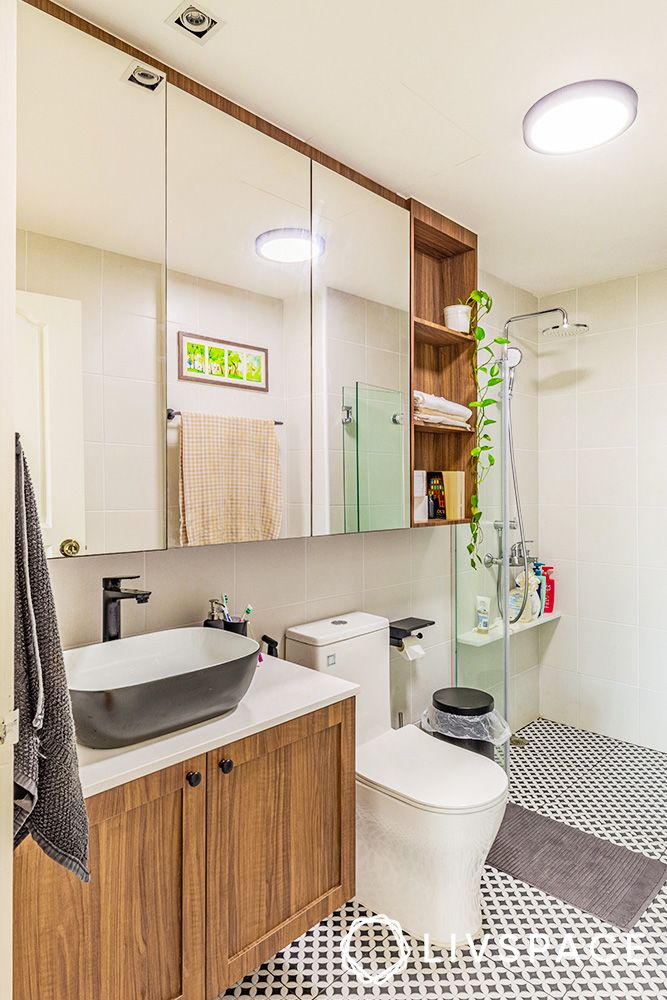
This is one of the most common bathroom design mistakes to avoid. Some renovators frequently overlook storage alternatives outside of vanity drawers and cabinets. This results in the vanity becoming excessively clumsy and invasive. The bathroom also feels cramped and compact as a result of this.
How to Resolve Such Bathroom Mistakes?
Consider different locations to store toilet paper, bathroom supplies, and other necessities. How about cabinets hung vertically on walls? To save even more space and give the bathroom more functionality, use these additional vertical storage units to add lights and towel rails.
Bathroom Design Mistakes #8: Not Planning the Location of Accessories
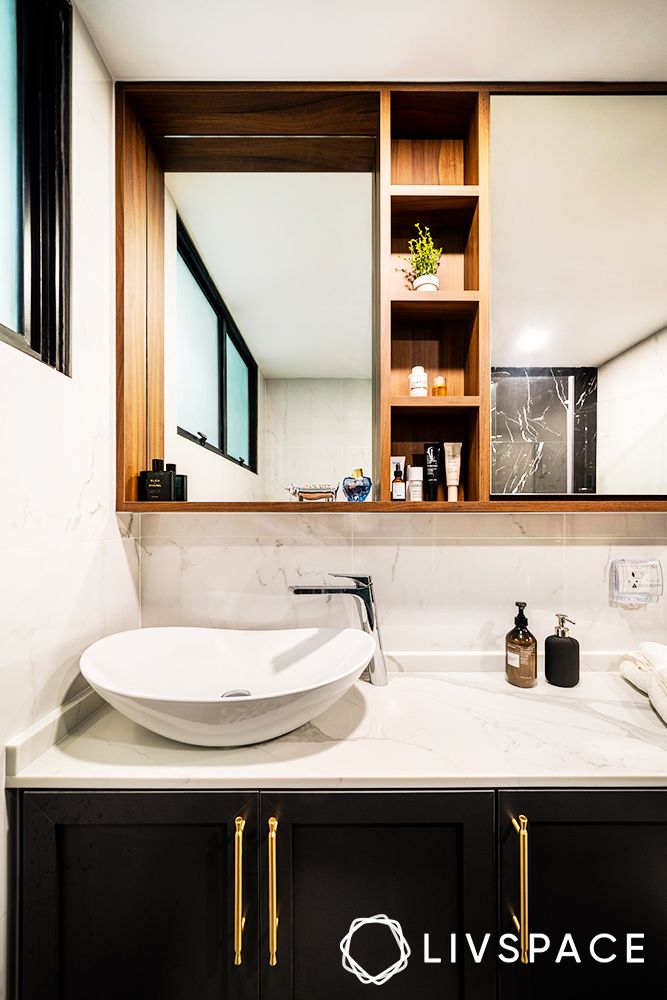
The functionality of the entire bathroom room will be impacted by the wrong placement of accessories like towel rails and shower storage. They shouldn’t be out of reach. The wall-mounted accessories should not be placed in the way of cabinet doors or drawers. Additionally, installation of an adequate number of strong fixing points is necessary. Nobody wants their toilet paper holder or towel rail to be unstable or to fall off the wall.
How to Solve This Problem?
When deciding where to place accessories in your bathroom layout, consider how you’ll use and navigate the area. Place towel racks where the shower, bathtub, and vanity will have easy access to them. Place hand towel racks in locations where they won’t obstruct the opening of vanity drawers and doors.
Bathroom Design Mistakes #9: Not Choosing the Correct Materials
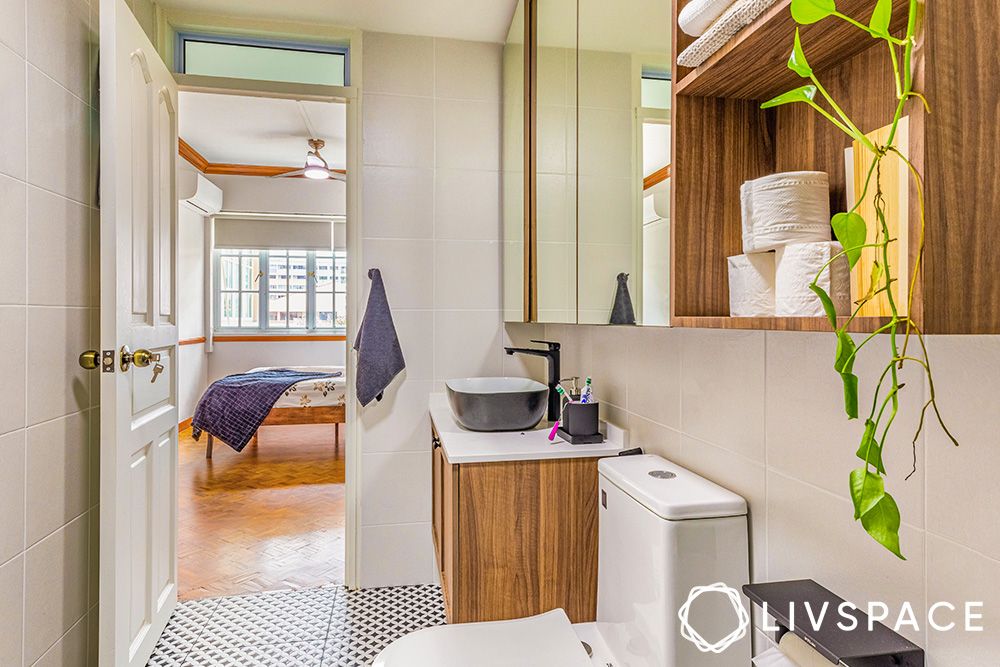
Your bathroom is one of the most often used rooms in your home. After a long day, you wash and take a shower there. With that said, it requires you to add your own flair to the bathroom. But that doesn’t imply that you pick materials at random because you think they’ll look good and cost a lot of money. Another point to be considered is that the bathroom surfaces are sure to be wet given the amount of bathing, splashing, and washing.
How to Solve This Problem?
To avoid such bathroom renovation mistakes, choosing materials that can tolerate a lot of dampness is crucial. Porous, metal, and woody materials are prone to rust, decay, and bacterial growth. When these tiles are wet, you or anyone in the house could easily slide and have an accident if you choose to install slippery tiles. When selecting materials for your toilet, choose those that will last longer and will cost you less money. Choose fixtures that won’t tarnish or rust for the following ten to fifteen years and tiles that can maximise the use of your toilet.
Bathroom Mistakes #10: Covering the Exposed Pipes
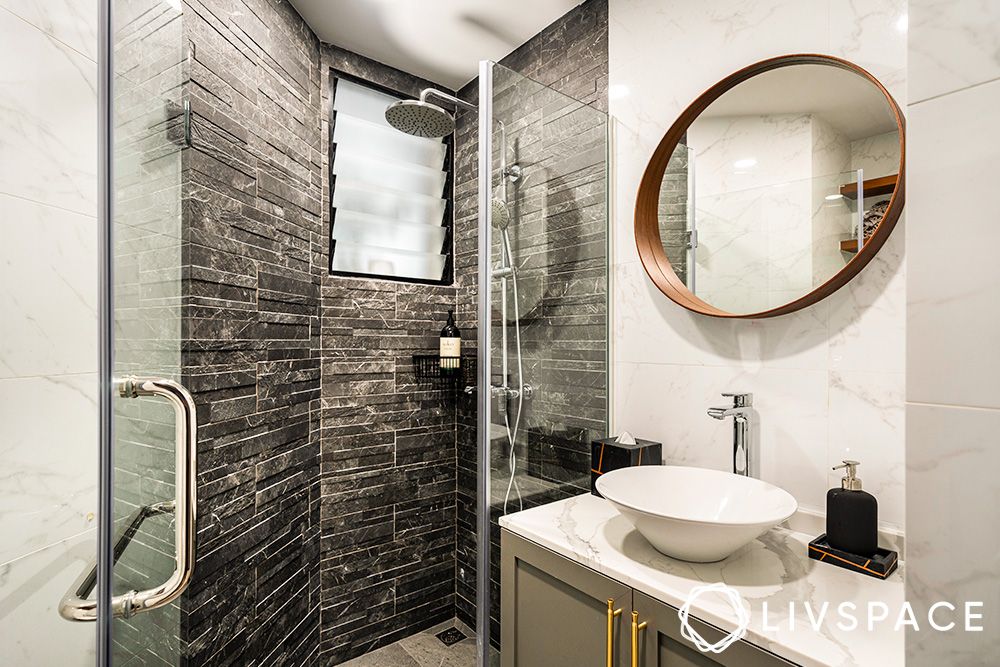
You’re free to dislike visible pipes if you like the appearance of a tidy, modern toilet. Everybody wants a toilet that is modern and spotless. But this is the final straw. How can your plumber access your plumbing, when needed, if the pipes are fully covered? That would entail destroying the covering.
How to Solve This Problem?
Avoid covering your exposed pipes as much as you can. For a purpose, they are made public. Don’t worry if you don’t like looking at it at all. Your visible pipes can be concealed in a variety of inventive ways without being entirely covered. You can either leave it as is if your home is designed on an industrial theme or add detachable storage units.
How Can Livspace Help You?
We hope you found our piece on ‘common bathroom design mistakes to avoid’ useful! If you want to resolve such bathroom layout mistakes at your home, then look no further. Book an online consultation with Livspace today. Have some comments and suggestions you’d like to share with us? We’re all ears! Feel free to write to us at editor.sg@livspace.com.














