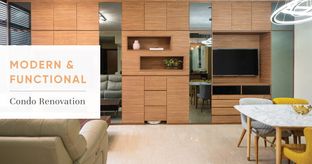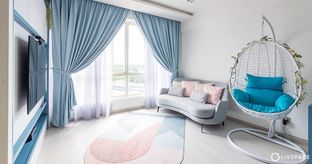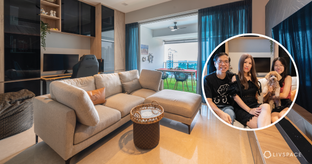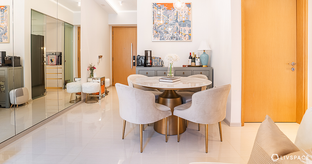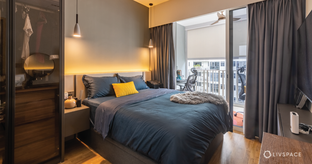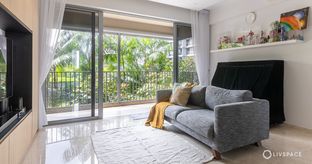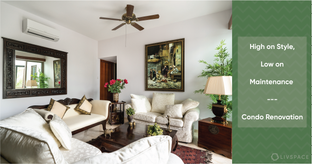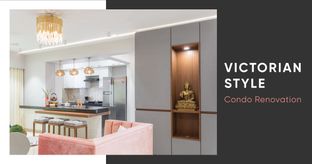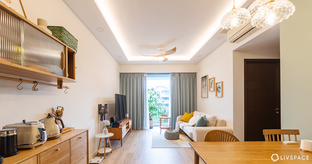In This Article
- #1: Hotel-Themed Condo Interior Design With Clever Storage
- #2: White and Wood for a Modern Condo Interior Design
- #3: Low-Maintenance 4-Room Condo Design for a Professional Chef
- #4: Custom Condo Renovation Ideas for This 30-Year-Old Home
- #5: Elegant, Elder-Friendly and Feng-Shui-Compliant Condo Renovation Ideas
- #6: Smart and Space-Saving 55 Sqm Condo Interior Design
- #7: When Boho Fun Meets Scandinavian Form and Function in a Condo Design
- #8: This Is How You Design a Penthouse Condo That’s Unique and Luxurious
- #9: This Condo Has the Best of Japanese and Minimalist Style of Design
- #10: This Compact Condo Interior Design With Pretty Neutrals and Luxe Accents
- #11: A Condo Makeover With Steal-Worthy Ideas
- #12: This Condo Interior Design Idea Where Less Is More
- #13: Plush 1-Bedroom Condo Interior Design Packed With Smart Storage Radiating Luxe Vibes
- Things to Consider When Renovating Your Condo
- Things To Know Regarding Your Condo Renovation
- How Can Livspace Help You?
We know how you love scrolling through Instagram and Pinterest, saving aesthetic condo designs as you go. Especially if it’s something compact, space-saving or intelligent. So, you start envisioning your dream condo bit by bit, over the years and by the time you are ready to make the big decision, you’ve got a complete picture in your mind. These condo interior design ideas we’re going to share today are just that!
Here we are showcasing our best condo interior design ideas in Singapore. Featuring smart designs to customised spaces, we have some wonderful ideas for you to steal.
#1: Hotel-Themed Condo Interior Design With Clever Storage
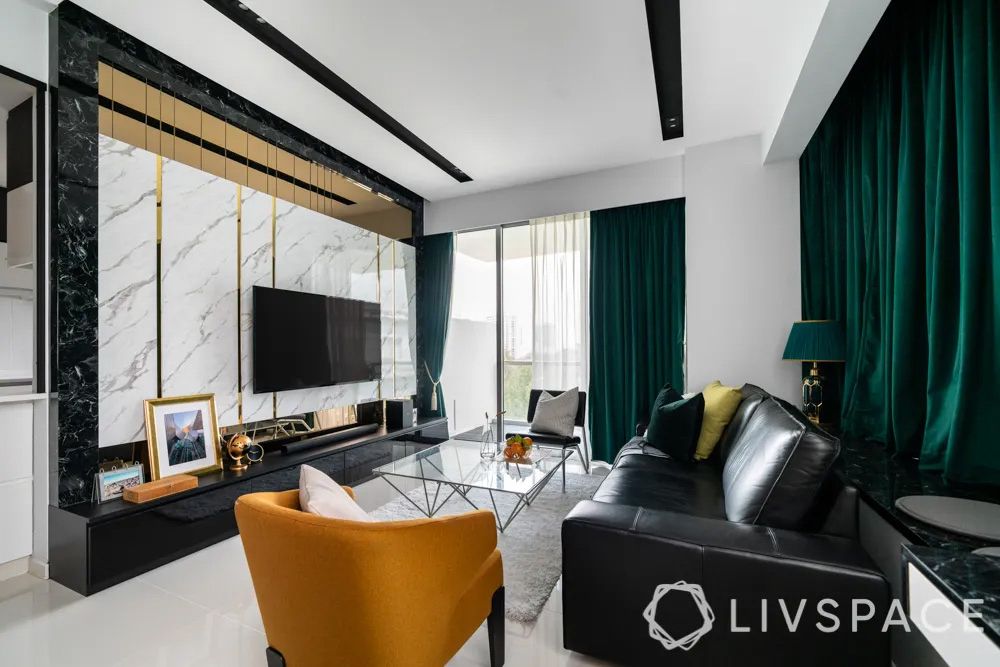
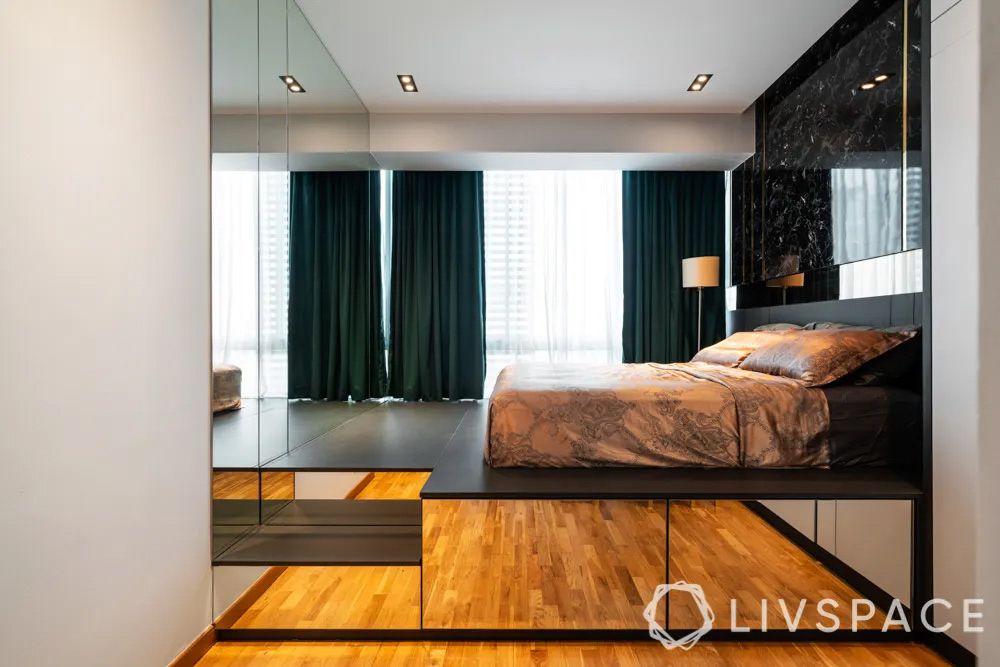
Who Livs here: Chua NS and his wife Haniza Hashim
Size of home: Condo spanning 100 sqm
Design team: Interior Designer Noel Tan and Project Manager Kent Loke
Livspace service: Living room, kitchen, master bedroom and study, including design, demolition, masonry, wall finishing, false ceiling, floor polishing, painting, lighting and electrical work
The couple living here were eager to get their private condo design renovated and since they had rented it out for the past decade, the wear and tear was very obvious. As such, they were looking for some smart condo renovation ideas.
This condo looks expensive but hides some amazing design tricks. You will spot intelligent use of the colour black. It has been matched with glossy surfaces across this condo. Abundant use of mirrors is another clever tip that you can pick up from this condo interior design.
Also Read: This Is All You Need To Know About Condominium Interior Design
What We Loved: The fact that this condo has been renovated, keeping hotels as the theme, gives this space a luxurious look. Also, you will not believe that marble-looking surfaces here are actually glossy laminate panels. We also love the custom home office that our designer Noel created for the couple!
#2: White and Wood for a Modern Condo Interior Design
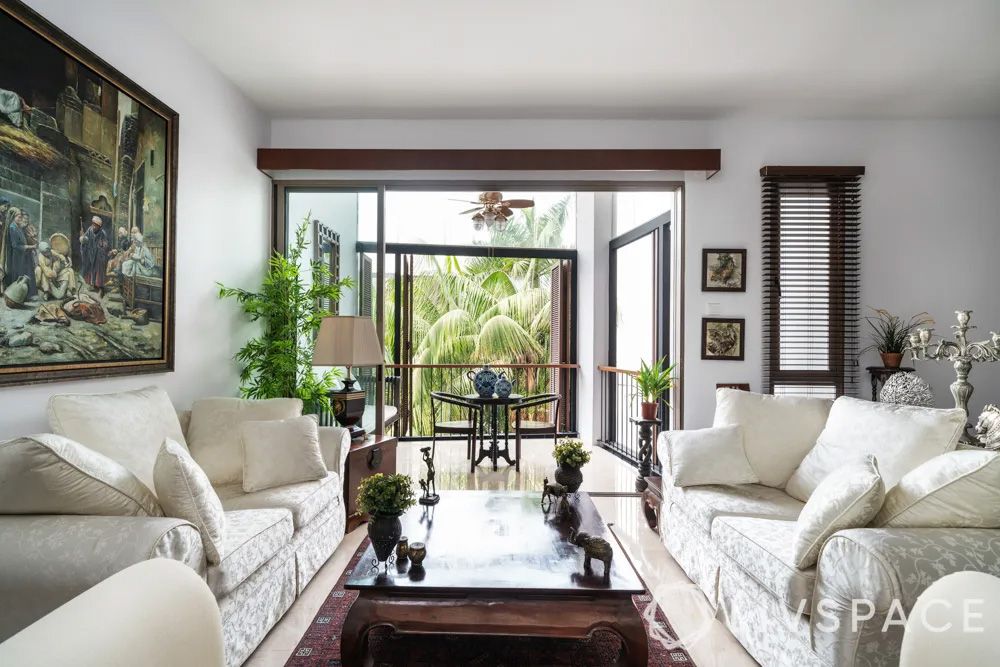
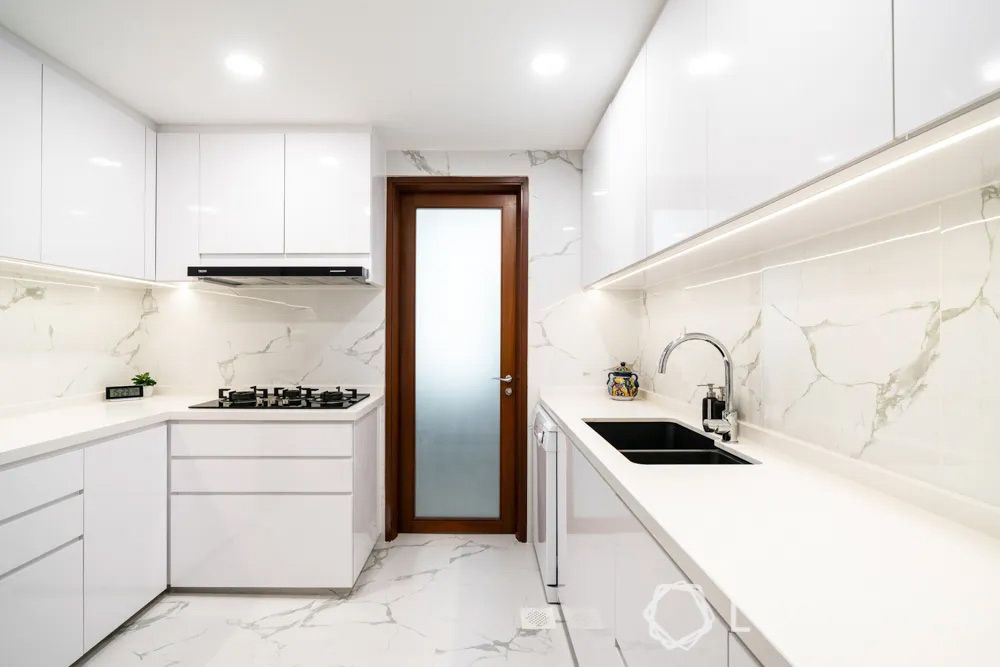
Who Livs here: Nalin Grover and Aditi Grover
Size of home: 3-room condo spanning 121 sqm
Design team: Interior Designer Ankita Gupta and Project Manager Andee Ching
Livspace service: Design, demolition, masonry & tiling, false ceiling, wall finishing, electrical, lighting, plumbing, flooring, erection of walls and painting
This condo interior design is like a slice of India in Singapore, with warm wooden furniture and contrasting white elements. The couple staying here wanted to stay connected to their roots. Hence, they wanted to use their existing wooden furniture in the new condo interior design.
While they wanted open and welcoming condo design ideas, their designer suggested they go for white as the dominant colour, which would act as a great contrast for the solid wood furniture. This home also flaunts multiple paintings and traditional, intricately designed furniture in every nook and corner.
What We Loved: We adore the open and breezy layout of this condominium interior design that flaunts wooden furniture and low-maintenance interiors. We simply love the all-white kitchen with its marble floor tiles. Do not miss the glossy laminates that have been used everywhere!
#3: Low-Maintenance 4-Room Condo Design for a Professional Chef
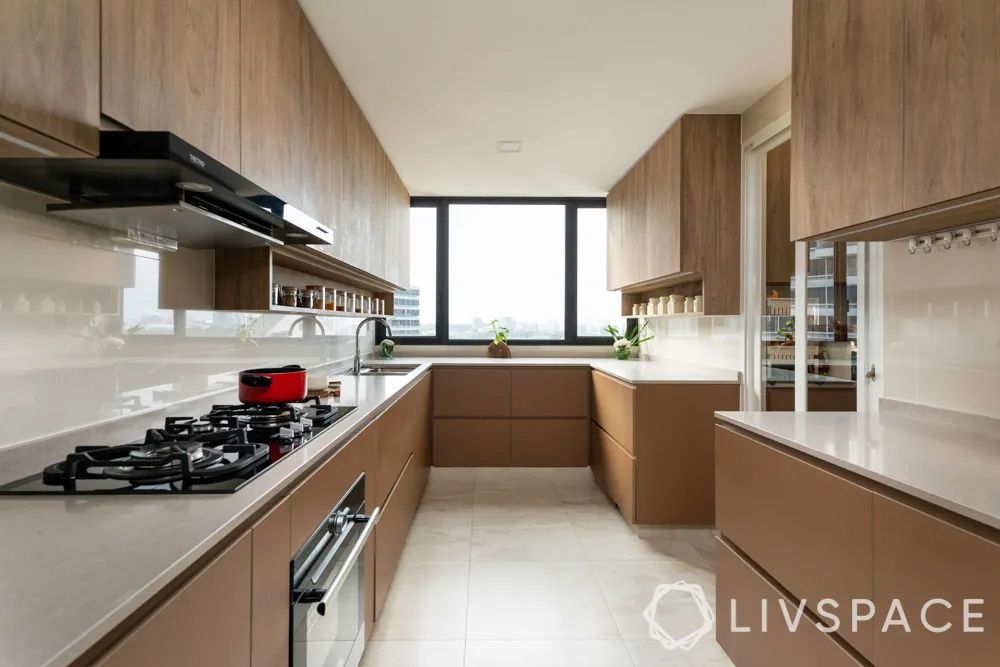
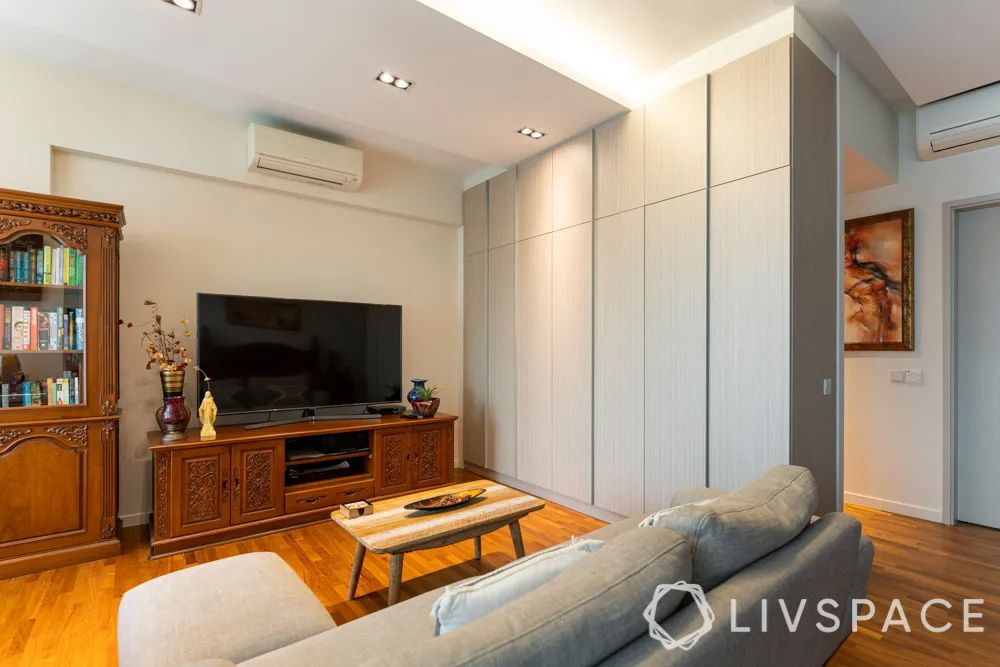
Who Livs here: Priya Subin Joseph with her husband and two sons
Size of home: A four-room condo
Design team: Interior Designer Shivani Malhotra and Project Manager Kent Loke
Livspace service: Kitchen, bathrooms, balcony, dining area, private lounge in the master bedroom, bedroom-cum-study & walkway
When Priya was selecting a home for herself and her family, she knew what she wanted from the layout. Enough space to display her collection of art, collectibles, a big living room, a sizable comfortable kitchen, and lots of natural light.
Thus, her condo interior design ideas had to match her requirements. With mirrors that break the monotony in the walkway to the breezy balcony, this condo interior design has details that you can’t miss. The space celebrates female influences and the interests and achievements of the modern chef and homeowner.
What We Loved: You must check out the materials and finishes used in this condo design! These are so low on maintenance. Also, we love how the master bedroom in this condo has a private lounge area meant purely for relaxation.
#4: Custom Condo Renovation Ideas for This 30-Year-Old Home
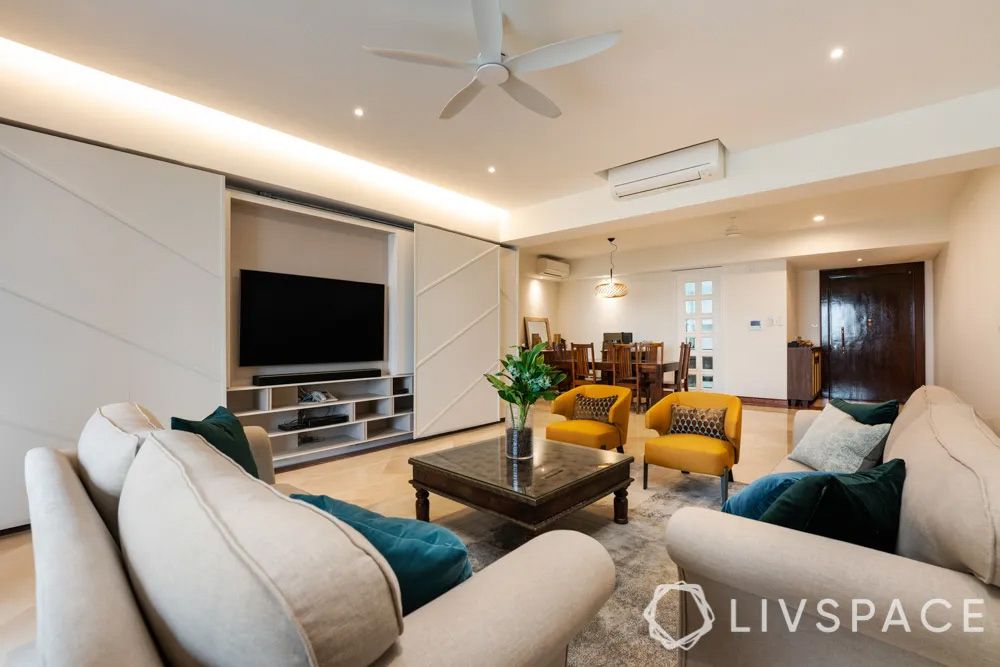
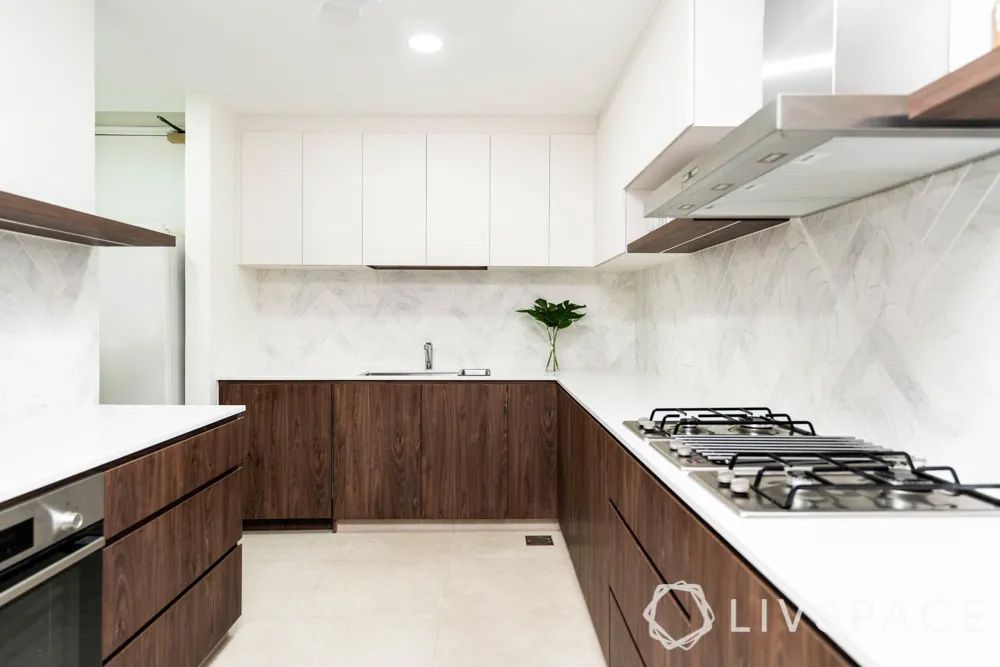
Who Livs here: A family of four
Size of home: A four-room condo
Design team: Interior Designer Andrea Rodriguez and Project Manager Jamaludin Abdul Ali
Livspace service: Living room, kitchen, master bathroom, kid’s bedroom, kid’s bathroom
If you are looking for condo interior design ideas, selecting the right colour palette and adjusting the layout can go a long way. This condo interior design flaunts natural, raw materials that express their intrinsic qualitie. The design is clean and well proportioned.
This 30-year-old condo design was screaming for a renovation and when our designer took charge, she left no stone unturned to make sure that her clients are happy. Wait until you see the little details that make this condo interior design look like it’s worth a million bucks!
What We Loved: As soon as you enter this condominium interior design, you will see this sliding door with trims, that hides away the TV unit in plain sight.
You should also check out the marble flooring and custom-made doors for each room. The designer also gave a personal touch to the customised shoe rack with rattan netting that the homeowners absolutely love!
#5: Elegant, Elder-Friendly and Feng-Shui-Compliant Condo Renovation Ideas
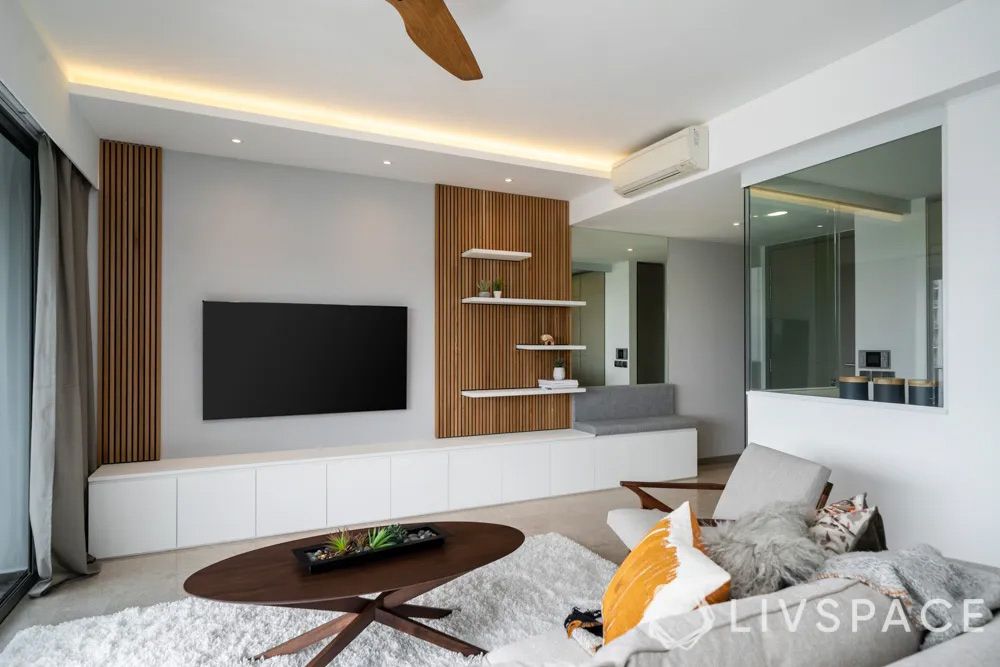
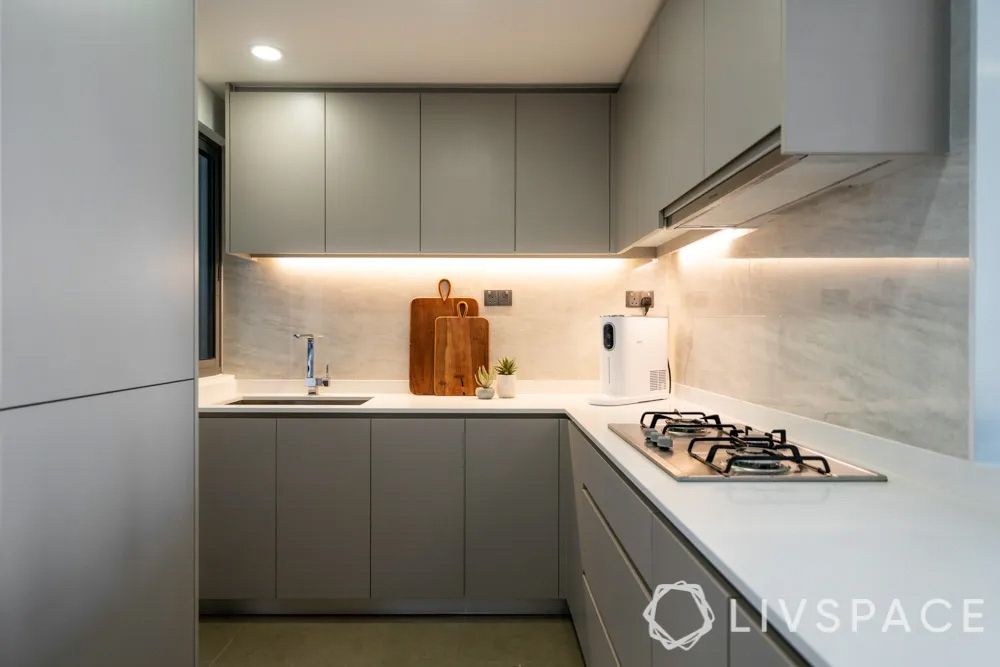
Who Livs here: Amy Law, her husband Marcus Tan, their two daughters and Amy’s parents
Size of home: 127 sqm
Design team: Interior Designer Herry Tan, Project Manager Kent Loke and Business Manager Andrea Rodriguez
Livspace service: Design, painting, electrical, lighting, feature walls, carpentry and bathroom renovation including tiling and plumbing
If you are searching for condo interior design ideas in Singapore, this simple, uncluttered home is the way to go. This condo design is elder-friendly and wheelchair-accessible too.
Taking inspiration from the lush green surroundings, it’s filled with neutral colours and plenty of wooden elements. Amy and Marcus’ Feng Shui master had already dictated certain sections of the layout. Using those as the starting point, our designer Andrea started envisioning this condo interior design in Singapore.
What We Loved: We are crushing on the feature wall made of oak wood panelling in the living room. Also check out the Italian ceramic tiles for the walls and floor of the bathroom. The small study table in a corner of the spare room is also a superb idea!
#6: Smart and Space-Saving 55 Sqm Condo Interior Design
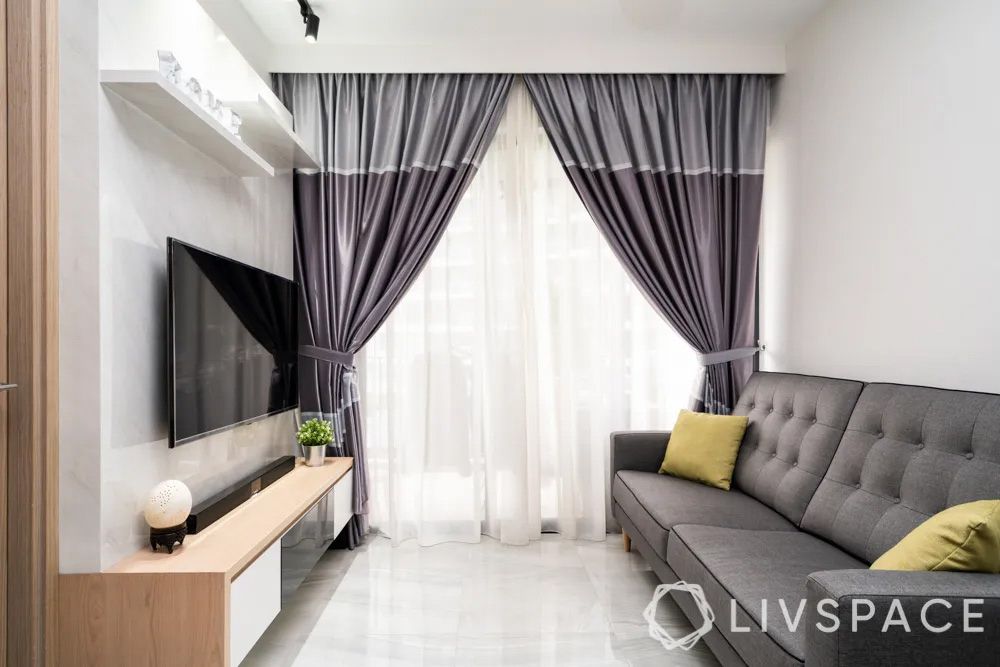
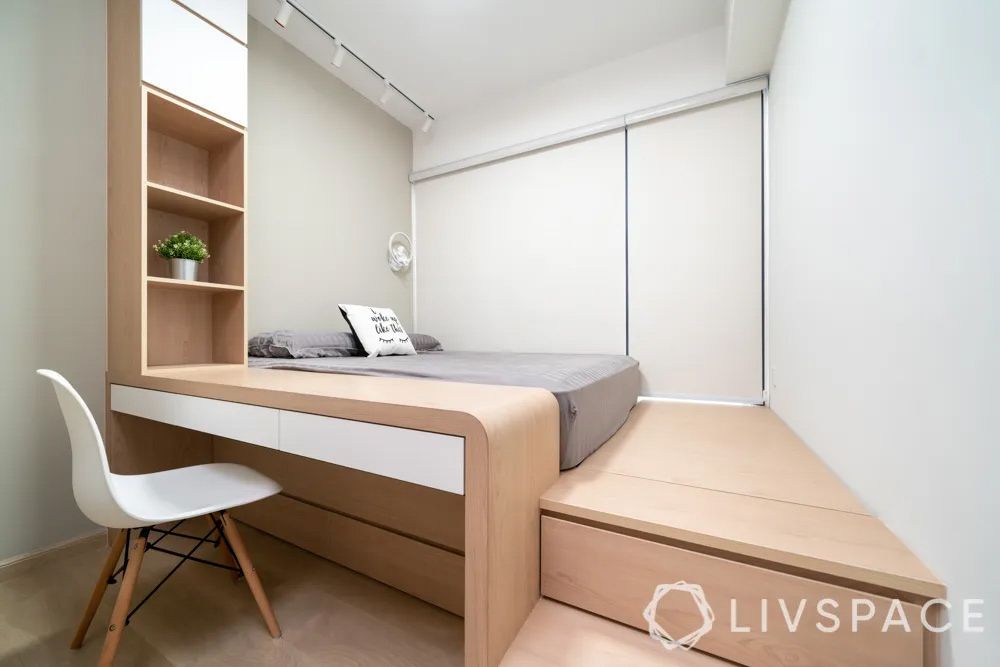
Who Livs here: Kate and her sister
Size of home: 55 sqm
Design team: Interior Designer William Chong and Project Manager Andee Ching
Livspace service: Living room and bedroom design
Sometimes, a modern and minimal home design is not about scaling down and keeping the decor to the bare minimum. It can also be about using the space the right way without creating a cluttered look, especially for a small condo interior design like this.
This is just what we have done for this super compact condo that’s shared by two sisters.
What We Loved: There are some unique condo interior design ideas to steal from this Singapore home. Platform beds with ample storage space in both bedrooms are made of oak wood, and have attached study units that save up a lot of space. Also, do not miss the hand-picked curtains and blinds in both the rooms.
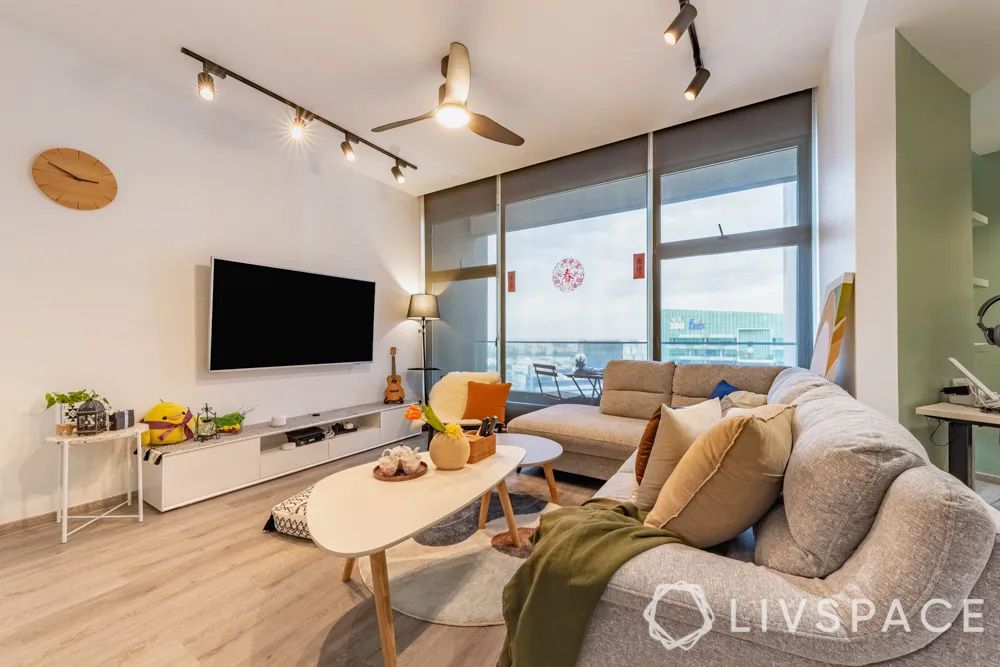
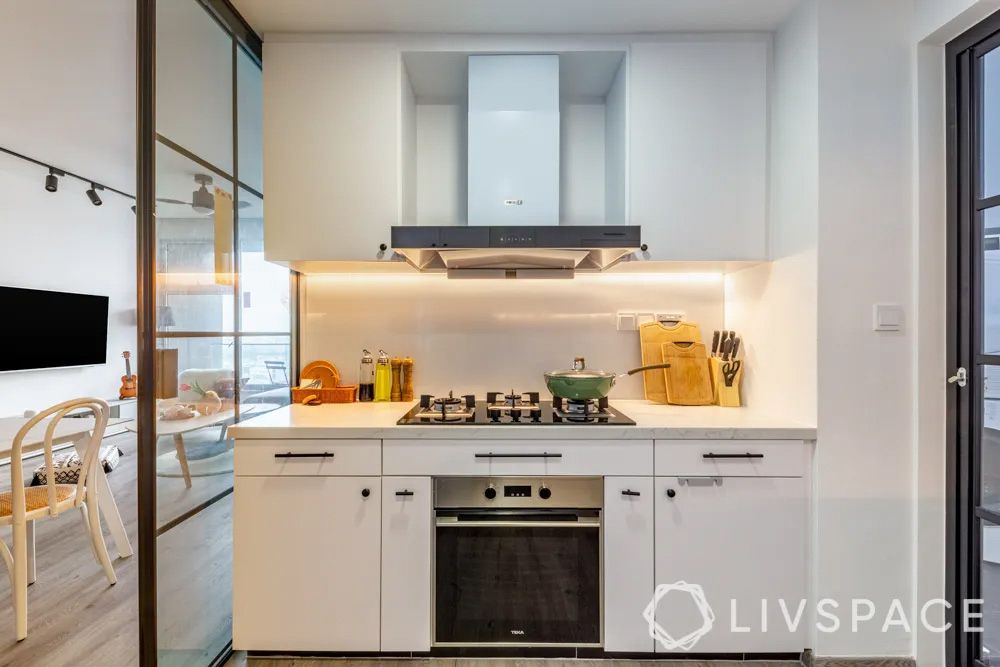
Who Livs here: Irene and Zee
Location: Sturdee Road
Type of home: 3-room condo
Livspace team: Interior Designer Wanting Liu and Project Manager Kent Huang
Livspace service: Full design scope including carpentry, masonry, electrical, plumbing, etc
This is one of our favourite condo interior design ideas since it has an ideal mix of a relaxed countryside vibe and a stark Scandinavian charm. From the fuss-free foyer that sets the tone for the rest of the condo interior design to the Boho-chic vibe in the living room, you will fall in love with every room here.
What We Loved: The comfy Bohemian seating in the living room and the American country-styled details in the kitchen are some features of this condo interior design in Singapore that we are crushing on. We also love how Wanting, the designer, has added smart lights that are functional and affordable.
#8: This Is How You Design a Penthouse Condo That’s Unique and Luxurious
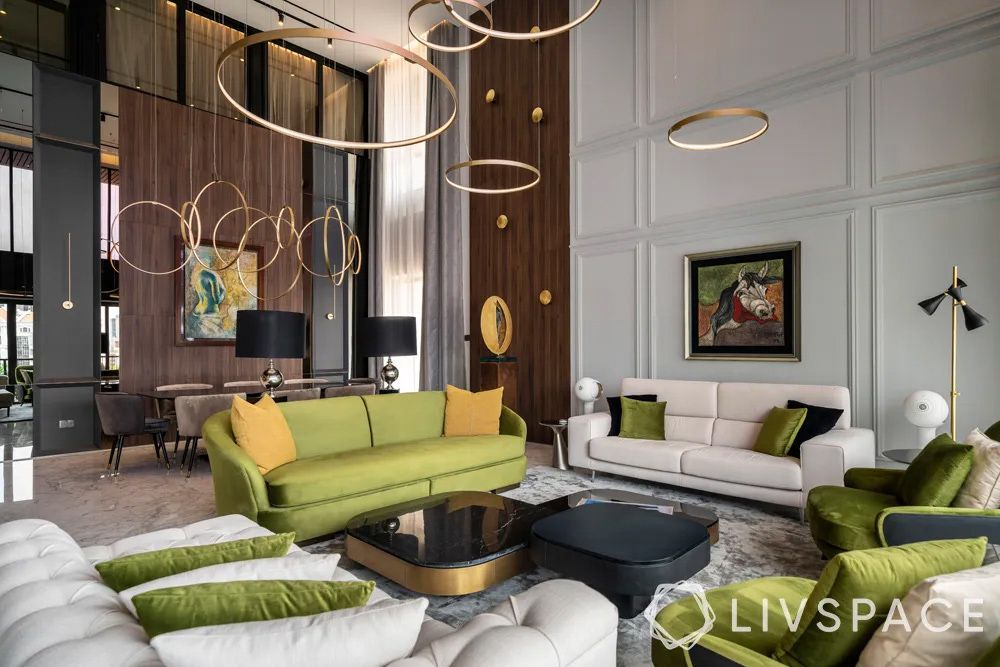
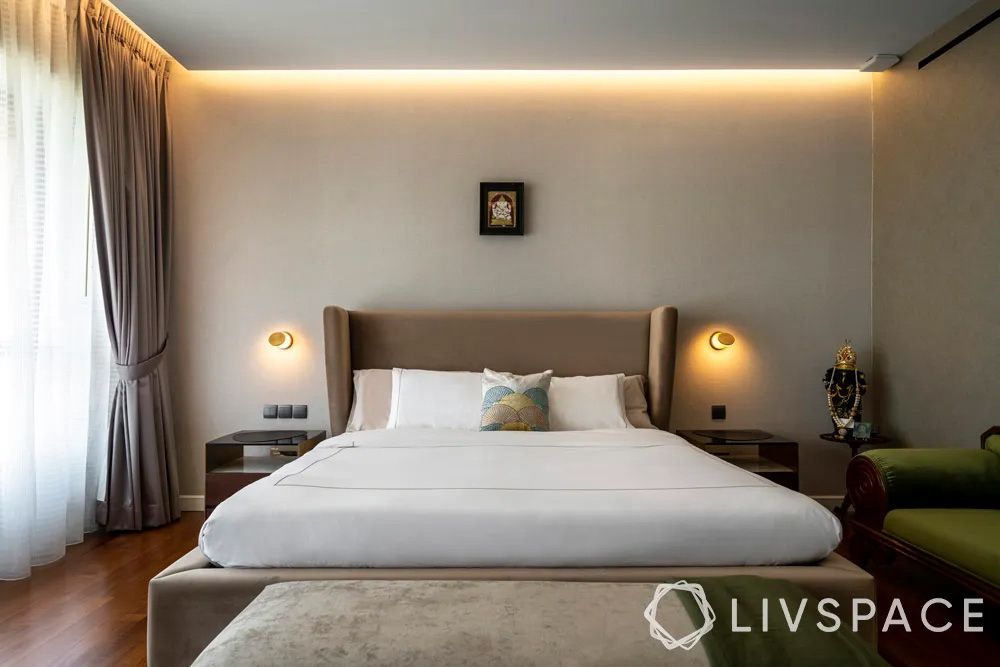
Who Livs here: Amit Khattar with his family
Location: 327 River Valley Road
Type of home: 4-room penthouse
Livspace team: Interior Designer Wanting Liu and Project Manager Jamal
Livspace service: Demolition, masonry, plumbing, electrical, glass and metal works, carpentry, floor and wall finishes, painting, design, FFE
If you’re looking for condo design ideas that will help you earn compliments from guests for being uber-chic and luxurious, look out for this one. The design focuses on plush materials and premium finishes for a luxurious look. The common areas of this condo interior design have been designed to entertain, and every space has its unique design language with striking features.
What We Loved: The contemporary chandeliers in the common areas of the condo and the rooftop sitout are two features that we absolutely love. Also, don’t miss the huge walk-in wardrobe in the master bedroom.
#9: This Condo Has the Best of Japanese and Minimalist Style of Design
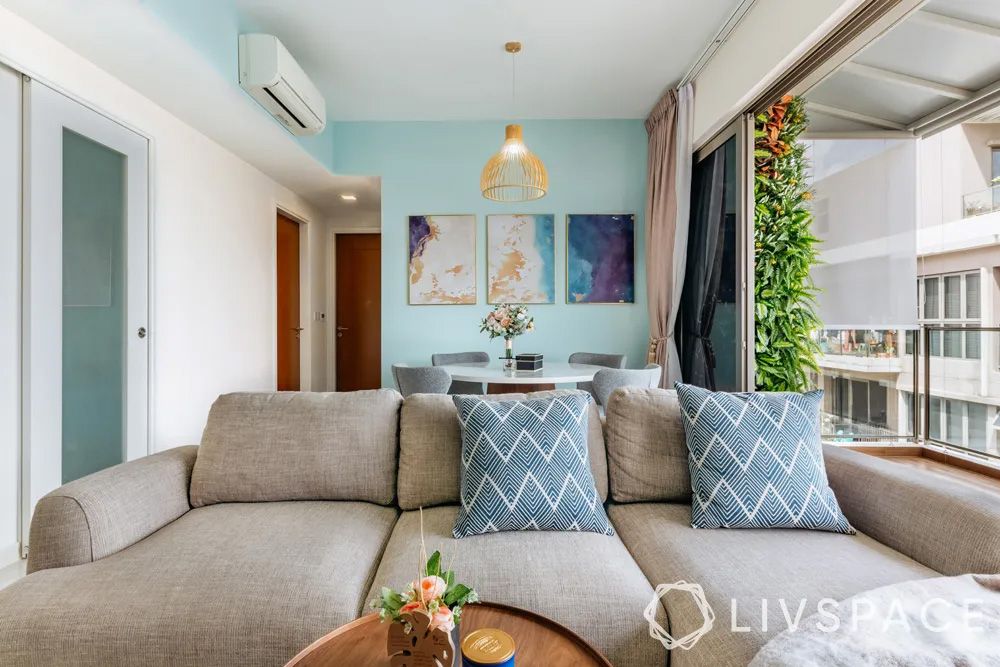
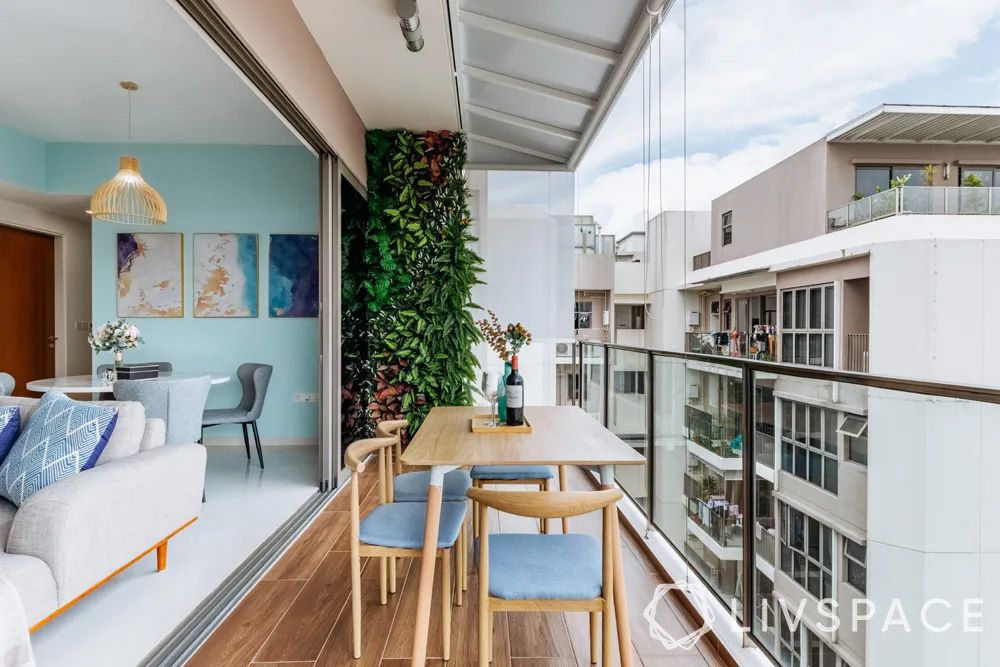
Who Livs here: Yinghui with her husband
Location: Kovan Regency
Type of home: 4-room condo
Livspace team: Interior Designer and Project Manager Johan Ng
Livspace service: Carpentry, flooring, canopy, tiling, electrical, plumbing, vertical garden, painting
Are you someone who loves Japanese style of living? Minimal, clutter-free and calming are three keywords that come to our mind when we think of Japanese interior design.
So, if you are looking for Japanese condo interior design ideas, you must see this home! The idea for this condo interior design in Singapore was to fill it with warm wood and natural elements like stone. It also had to be low maintenance since the couple residing here had to do a lot of work-related travel.
What We Loved: The fusion of designs, that create the perfect balance of form and function, is something to look out for. Also check out the carefully curated balconies, the simple Japanese style furniture and the plain, neutral walls.
#10: This Compact Condo Interior Design With Pretty Neutrals and Luxe Accents
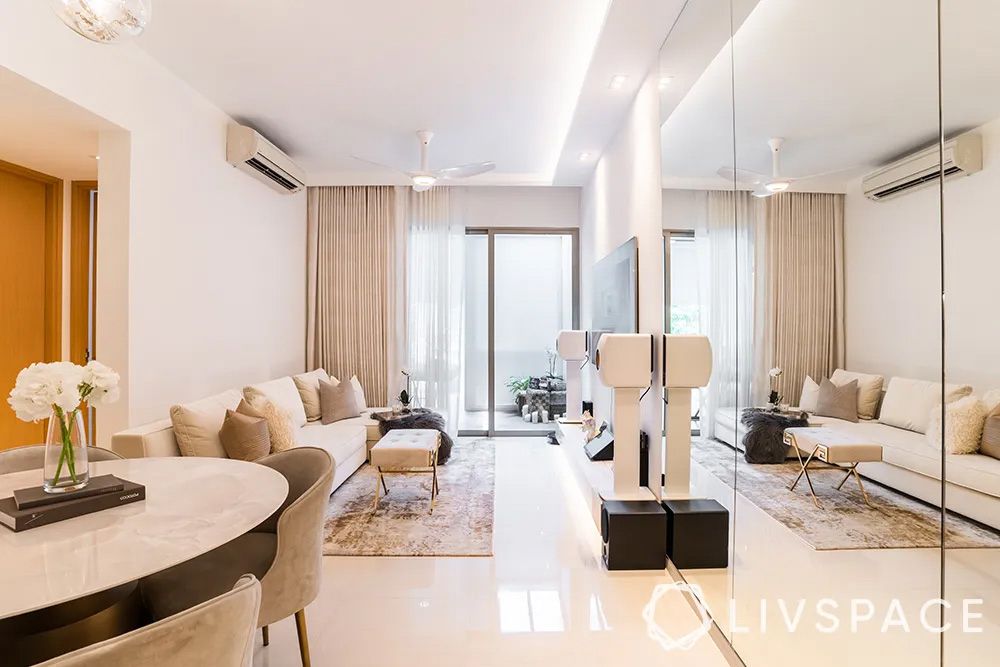
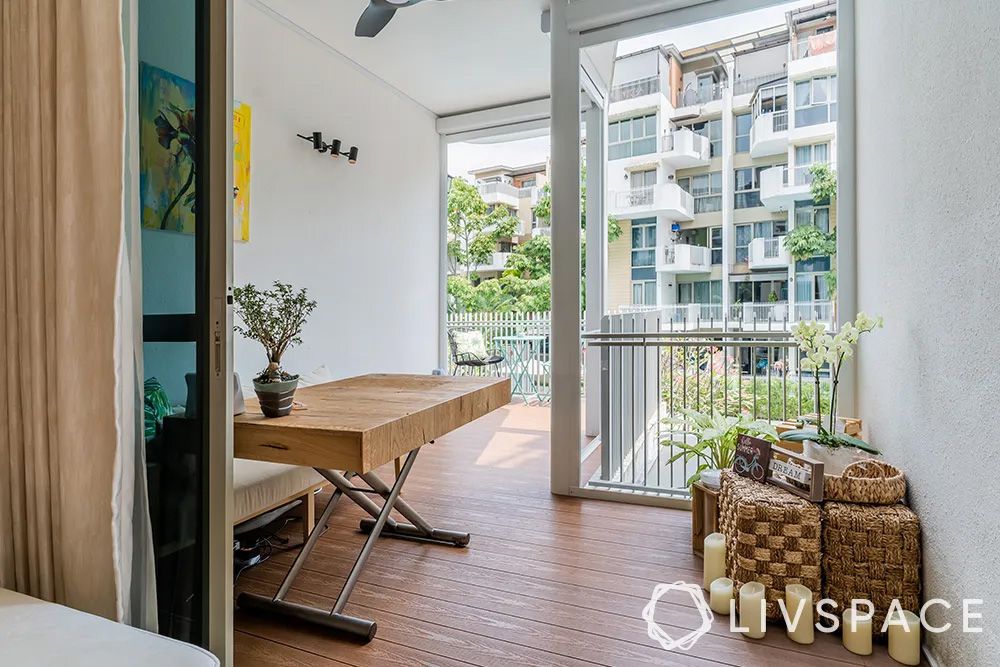
Who Livs here: A young woman
Location: 25 Terrasse Ln
Type of home: 2-bedroom condo
Livspace team: Interior Designers Songhao Chua and Jewel Lim
Livspace service: Design, carpentry, electrical work and furnishing
A condo interior design with built-in, automated smart technology is becoming a popular option. Not only does this condo deliver on that, it’s also packed with resort-like interior design ideas.
We love the seating elements in the dining and the living room that also double up as storage spaces. The designer made sure that the kitchen is packed with storage as well. The use of brass and gold accents, paired with glossy off whites, greys and beiges throughout this living room, gives the space a clean look.
What We Loved: The balcony is the clear winner of this condo interior design in Singapore. It exudes beach-like vibes, making it a perfect space to relax after a long day. The large mirror wall near the entryway adds visual space to this compact condo interior design. Do not miss the motorised curtains with a plush fabric.
#11: A Condo Makeover With Steal-Worthy Ideas
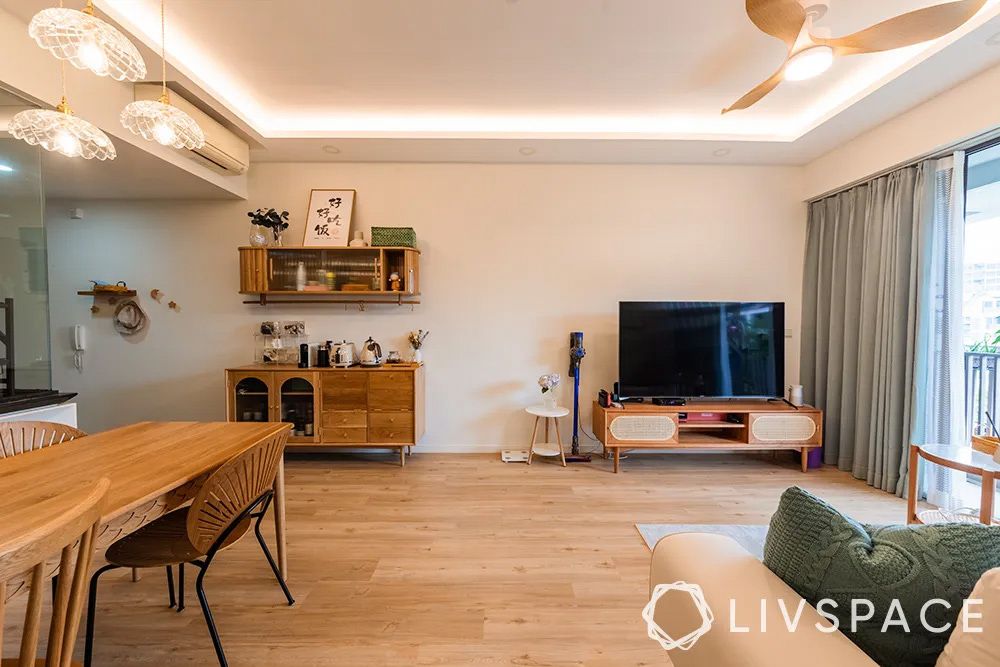
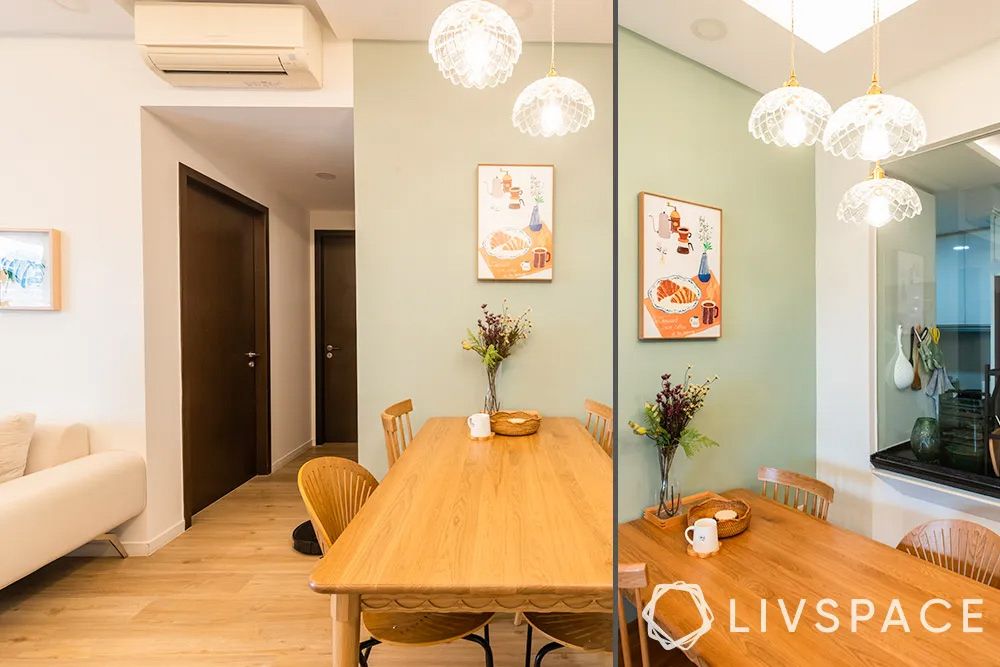
Who Livs here: Xia Xinyi
Location: 529 Bedok Reservoir Road
Type of home: 2-room resale condo
Livspace team: Interior Designer Wanting Liu and Project Manager Zach Lee
Livspace service: Flooring, painting and decorating
This condo apartment pairs old world charm with a functional angle. It’s a clever condo interior design idea that bathes the entire home in the warmth of its wooden accents, resulting in a cosy space for the homeowner. The decor with the paintings and the wood-like flooring have given this condo’s interior design a breath of fresh air.
What We Loved: The premium quality furniture is a showstopper. Combined with the moss green walls and the vintage decor, it fits seamlessly to form a continuous colour scheme.
The vinyl flooring chosen by the designer also keeps up with the same look. Also pay attention to the sideboard cabinet in the dining area that can be used for storage as well as display.
#12: This Condo Interior Design Idea Where Less Is More
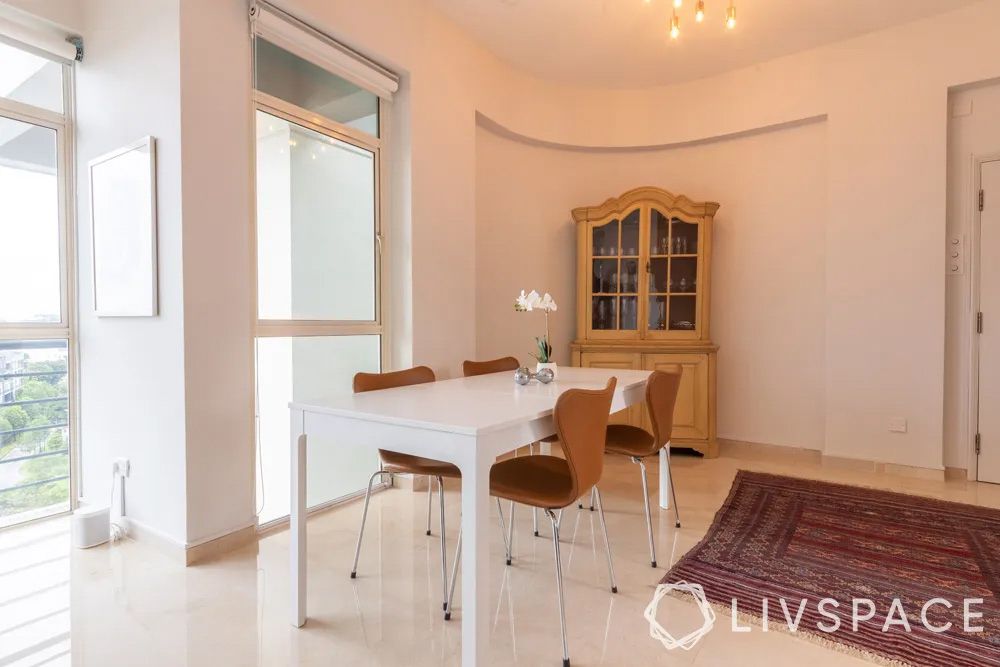
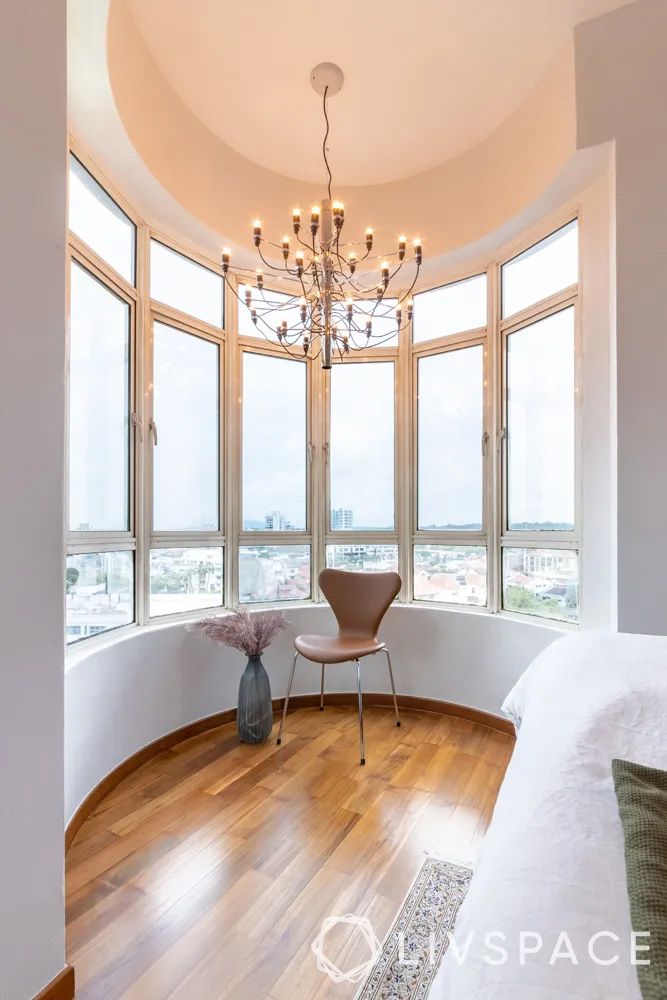
Who Livs here: A couple
Location: 35 Robin Road
Type of home: 2-room condo
Livspace team: Interior Designer and Project Manager Ava Gui
Livspace service: Full house renovation
The first thing that everyone tends to notice about this condo is its minimalist style. This condo design idea takes its inspiration from the classic mid-century design pieces. This condo has an overlay of soothing neutrals throughout the house, where the lighting fixtures easily become the focal point of the rooms.
What We Loved: The marble floors not only add elegance, but they also count as a reflective material that opens up the space in this condo. The furniture is definitely inspiring as it is a blend of modern and antiques, sitting together in perfect harmony in every room.
#13: Plush 1-Bedroom Condo Interior Design Packed With Smart Storage Radiating Luxe Vibes
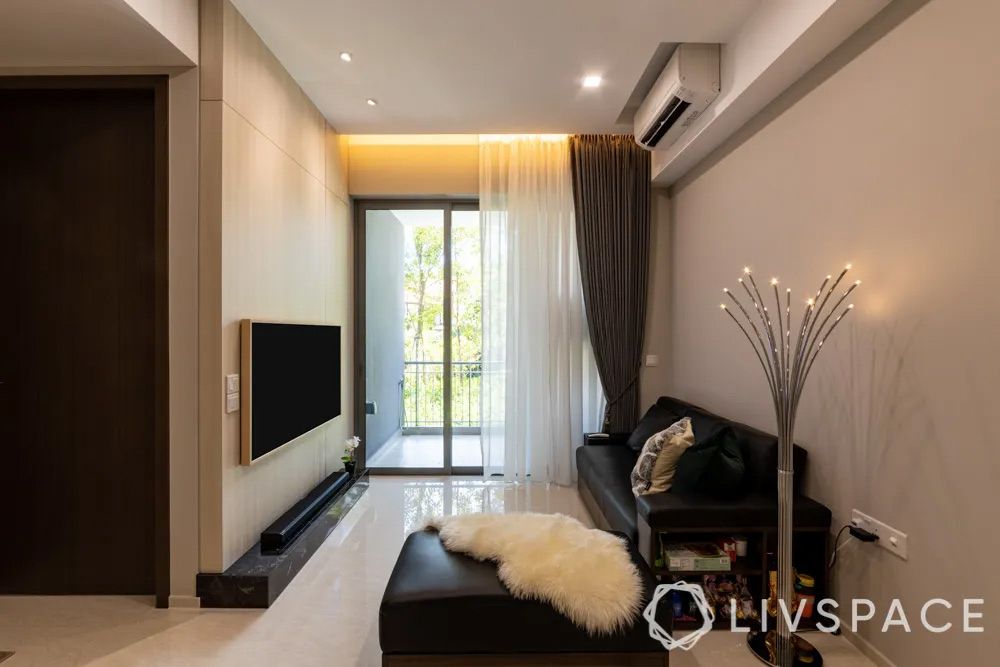
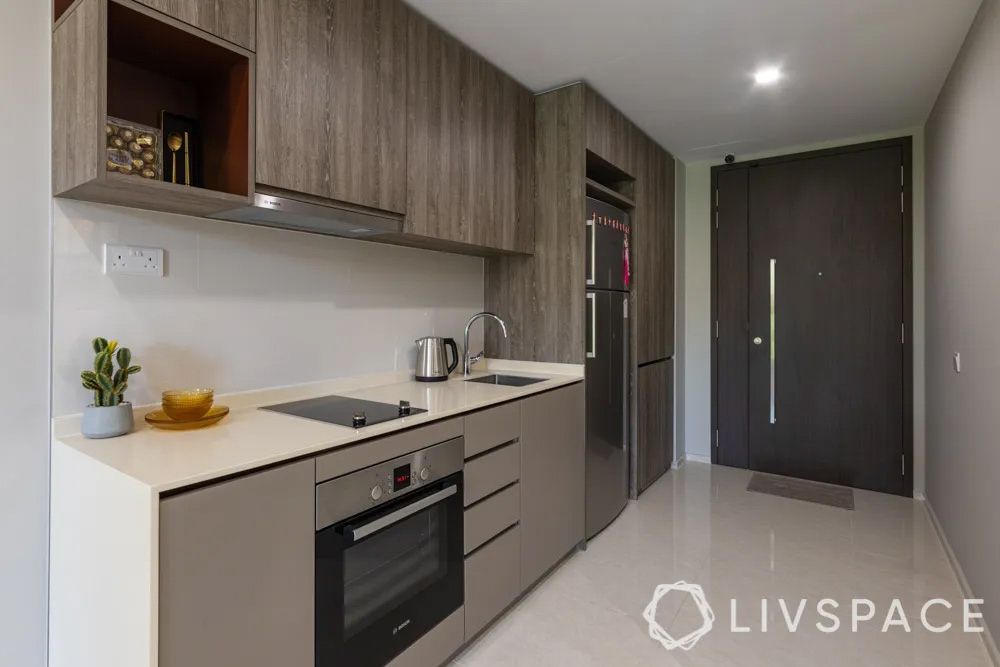
Who Livs here: Daniel and Katherine Tran
Location: 19 Forest Woods
Type of home: 1-room condo
Livspace team: Interior Designer Mizan Arsad and Project Managers Terence & Fione
Livspace service: Design, electrical, ceiling, carpentry, painting
This condo apartment has higher than usual ceilings, and our designer has put it to good use by adding false ceiling fixtures and storage in these extra vertical spaces. The space has been optimised with seating options that can be reconfigured according to the needs of the homeowner. You should definitely get inspired by the warm, moody lighting fixtures of this condo interior design!
What We Loved: The plush living room is easily the cosiest spot in this home. With luxurious seating and a floating modular TV unit, this spot manages to accommodate the sofa well.
The cove lighting above gives it a much-needed dash of warmth. The one-walled kitchen is fully equipped with built-in electrical equipment for a sleek look. The grey and wooden laminate used in this condo interior design helps keep it neutral and clean.
Things to Consider When Renovating Your Condo
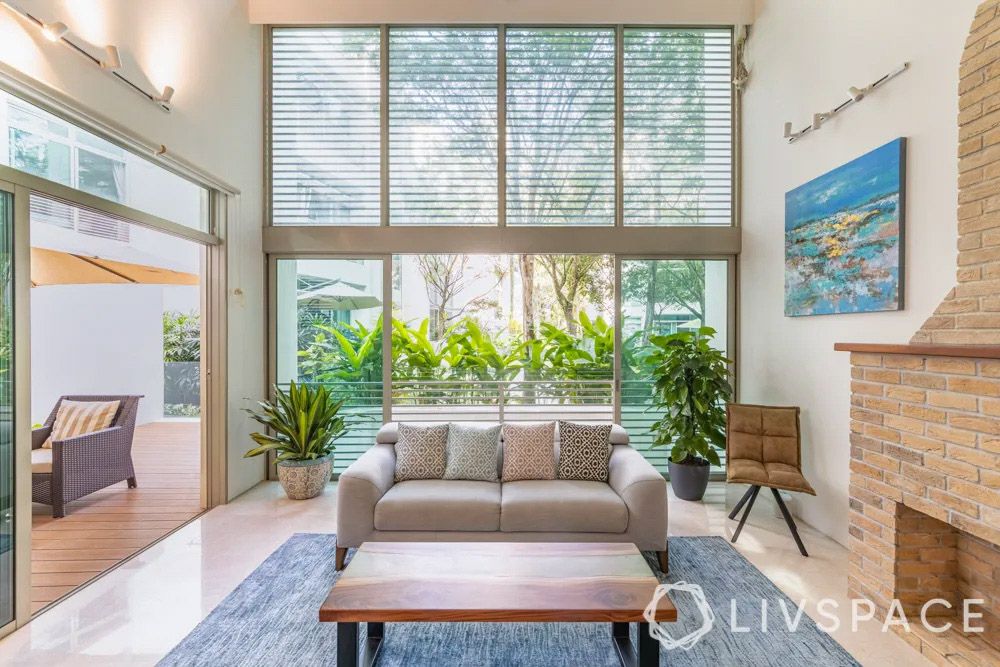
Know the Rules
There are a lot of rules that apply when it comes to renovating a condo, and it is advisable to be clear on what you can and cannot do. This will help you avoid unforeseen problems. Mostly, the rules and regulations serve to highlight which particular days and hours you can spend renovating a condo. Stay on top of these to be on the safer side.
Have a Budget in Mind
Whenever you embark on a renovation journey, you will set budget estimates. Try to account for miscellaneous expenses and stick to it as much as possible.
Don’t Move Around Fixtures Too Much
Do not spend a huge amount of money on setting up different locations for your fixtures. It will only drain you of your time, effort, and money. Instead, focus on making some design changes to what’s already available.
Focus on the Building Rather Than Hacking
Most condos come with high-end quality materials, and you will not require extensive renovation. We suggest you think about working with the walls intact instead of hacking and demolition.
Repaint As Much As You Like
Painting can be your best bet if you are looking to rent out your condo after renovation. It saves a lot of money. A beautiful paint colour can change the entire look of your condo interior design.
Stay Somewhere Else During the Renovation
Home renovation can be disturbing if you are staying in one of the rooms. While you can pay regular visits, it is always better to stay somewhere else during the renovation. A friend’s or relative’s home or even a motel, anything works.
Also Read: 10 Incredible Livspace Condo Renovations Between $10k – $50k That Suit Every Budget
Things To Know Regarding Your Condo Renovation
Understand Your Laws
To ensure that your condo interior design goes smoothly, it is essential that you know the laws. While it’s always advisable to read up on the updated laws before you start renovating, here are some general rules to keep in mind:
- If the Gross Floor Area (GFA) of your condo will not increase post renovation, you do not need any special permission
- However, if the GFA will increase, you need to secure a planning permission from the URA
- Your planning permission authorisation letter needs to be signed by your Management Corporation (MC) Secretary or Chairperson
What Needs To Be Implemented
Before you start renovating, be clear about the changes you want to make to your condo interior design. From the balcony to the loft, it’s always better to have a clear outline of your renovation plan, as this will help you stay updated about the relevant laws.
Old vs New Condo
You also need to choose on whether you want a brand-new condo or a resale one. This will depend upon your requirements and budget. For instance, if you have a tight budget, a resale condo will be a good option. However, remember that resale condos will require a lot of design work as compared to a new condo. Even if you buy a new condo, it’s a good practice to be aware of renovation laws in case you need to renovate the condo in future.
We hope you enjoyed the condo interior design inspiration! If you’re looking for HDB designs then you must check this out: 5 stylish and practical HDBs with ideas to steal.
Take a video tour of this amazing 4-room condo we designed at Kovan Regency:
How Can Livspace Help You?
We hope you found our ideas useful! If you want your home to be just as beautiful, then look no further. Book an online consultation with Livspace today. Have some comments or suggestions you’d like to share with us? We’re all ears! Feel free to write to us at editor.sg@livspace.com.
Disclaimer: All contents of the story are specific to the time of publication. Mentions of costs, budget, materials, and finishes can vary with reference to current rates. Talk to our designer for more details on pricing and availability.














