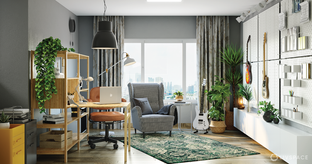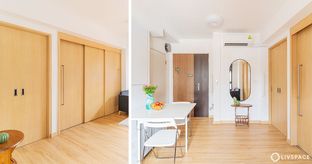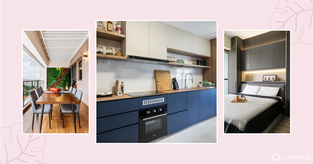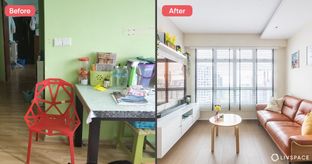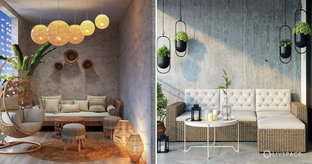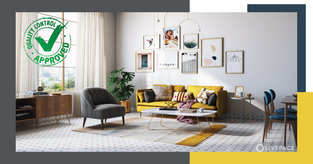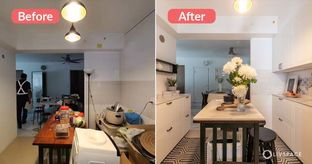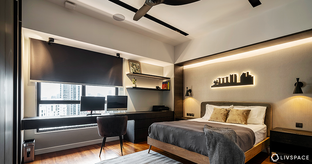In This Article
- #1: IKEA Interior Design Inspires This Living Room
- #2: A Dining Room That Reflects a Distinct IKEA Interior Design in Singapore
- #3: An IKEA Kitchen Renovation for a Modular Design
- #4: This Master Bedroom Is Brimming With Charm
- #5: The Son’s Bedroom Is One for The Ages
- #6: The Daughter’s Bedroom Looks Pretty in Pink and White
- #7: A Stunning IKEA Bathroom Renovation Everyone Is Bound to Love
If you haven’t heard yet, Livspace and IKEA in Singapore have joined hands to bring you the ultimate renovation experience for your home. Wondering how to avail these combined services to get a unique IKEA interior design in Singapore? Head over to our IKEA Planning Studio at Jurong Point Mall to get your dream home design in Singapore, all under one roof.
Still not convinced how this Livspace and IKEA Singapore collaboration can benefit you? Get ready to be inspired! If you’ve ever wondered what your HDB flat in Singapore will look like with a Livspace x IKEA interior design, then this article is for you. We picked up a sample floor plan of a 4-room BTO at Senja Ridges to recreate an ideal IKEA house interior design in Singapore. Here, our designer Ava Gui has cleverly charted out a beautiful minimalist Scandinavian design to help you envision your dream space.
A look at the floor plan of this home designed by Livspace and IKEA in Singapore:
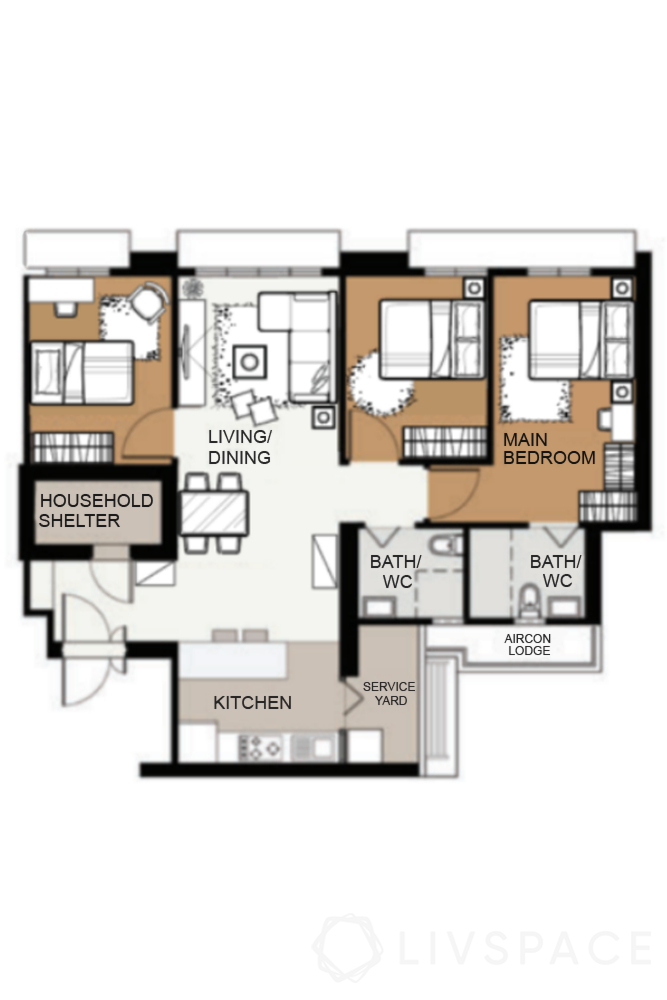
This plan for this IKEA interior design in Singapore has been customised for a young family of four, comprising a couple and two children. Since Ava has chosen an airy and light look for the home, she uses functional pieces of furniture in every room.
After all, when there’s a pre-teenage son and a young daughter at home, space management has to be top-notch. Check out how she visualised these IKEA room ideas and steal them for your own home!
#1: IKEA Interior Design Inspires This Living Room
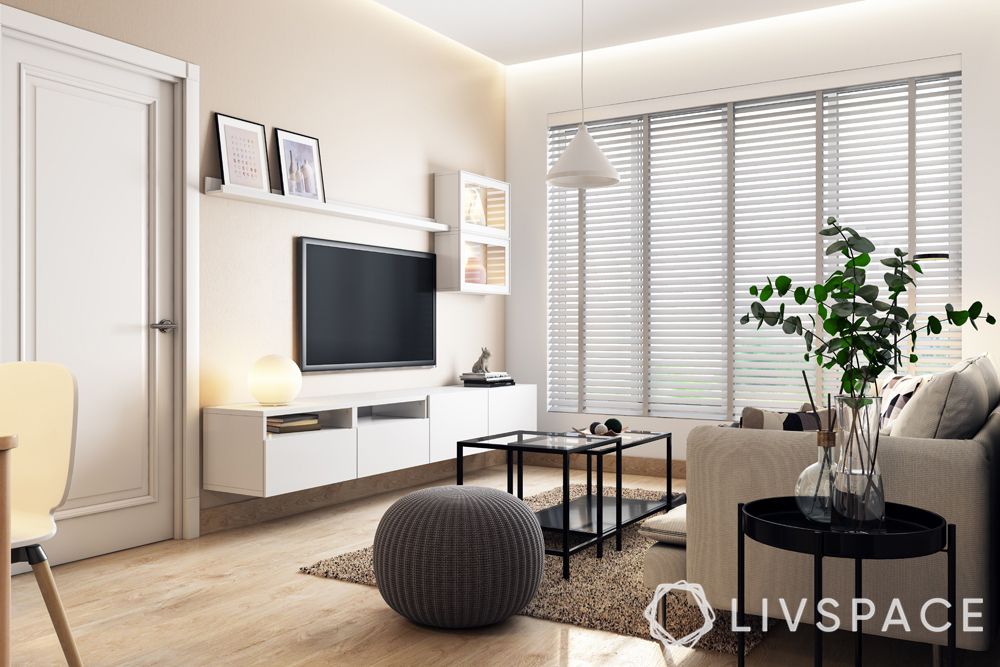
A living room is that one space at home where a family gathers and spends a lot of time together. For this IKEA home interior design in Singapore, we followed a minimalist approach to design.
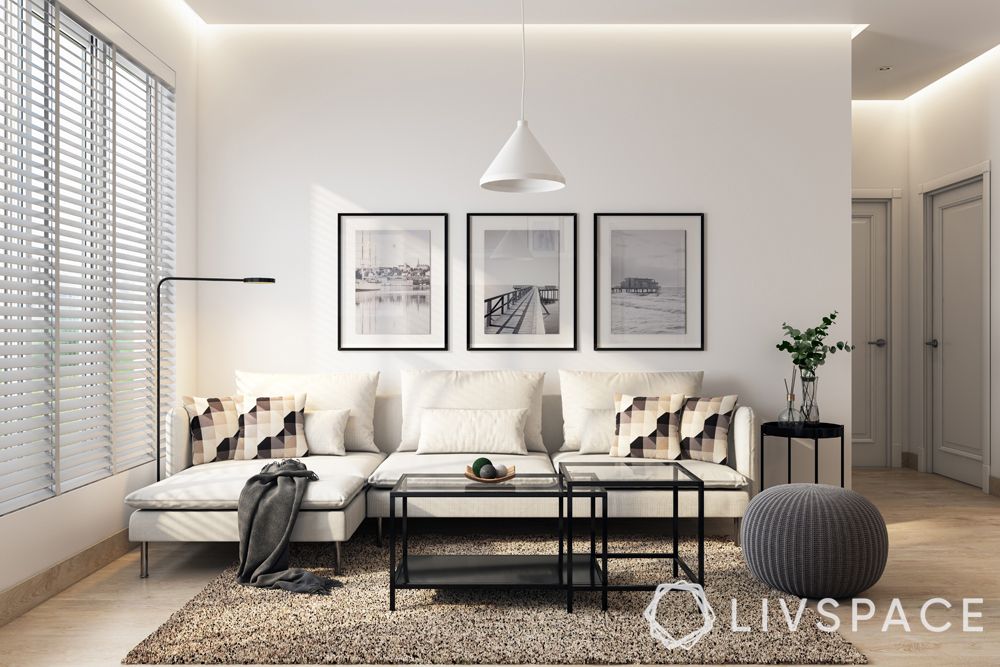
The living room gains ample functionality using the combination of a 4-seater sofa with a chaise lounge and the Besta TV storage from IKEA. With additions like the pouffe, centre table, pendant light (from IKEA), and some plants, the aesthetic value of this space takes the interior design up a notch.
#2: A Dining Room That Reflects a Distinct IKEA Interior Design in Singapore
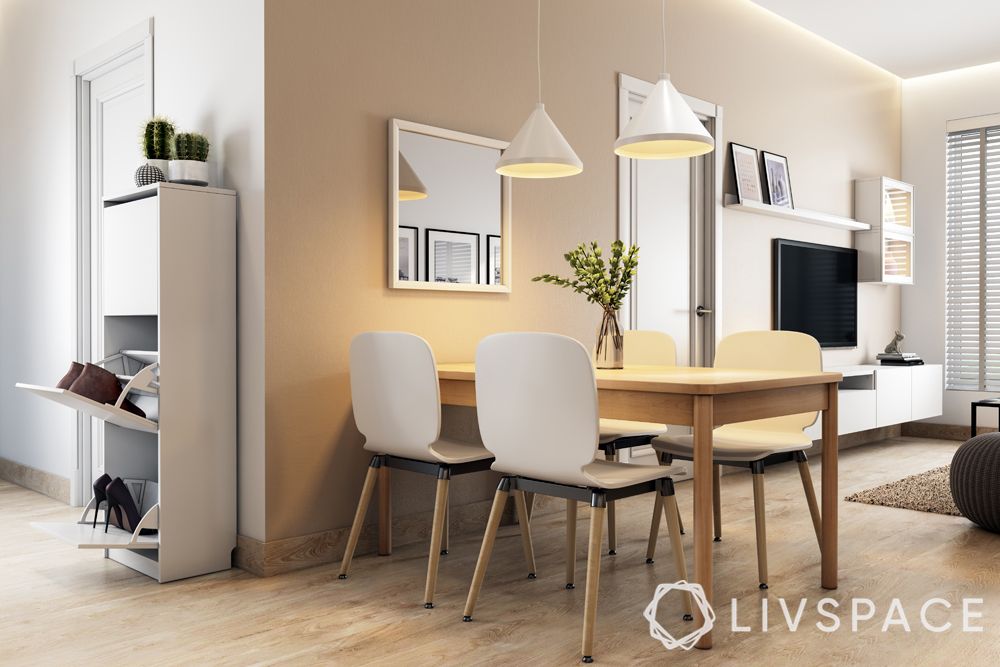
Light wooden flooring across the entire home reflects the look of Scandinavian design. For this dining room design in Singapore, Ava recommends an extendable dining table and chairs, all from IKEA.
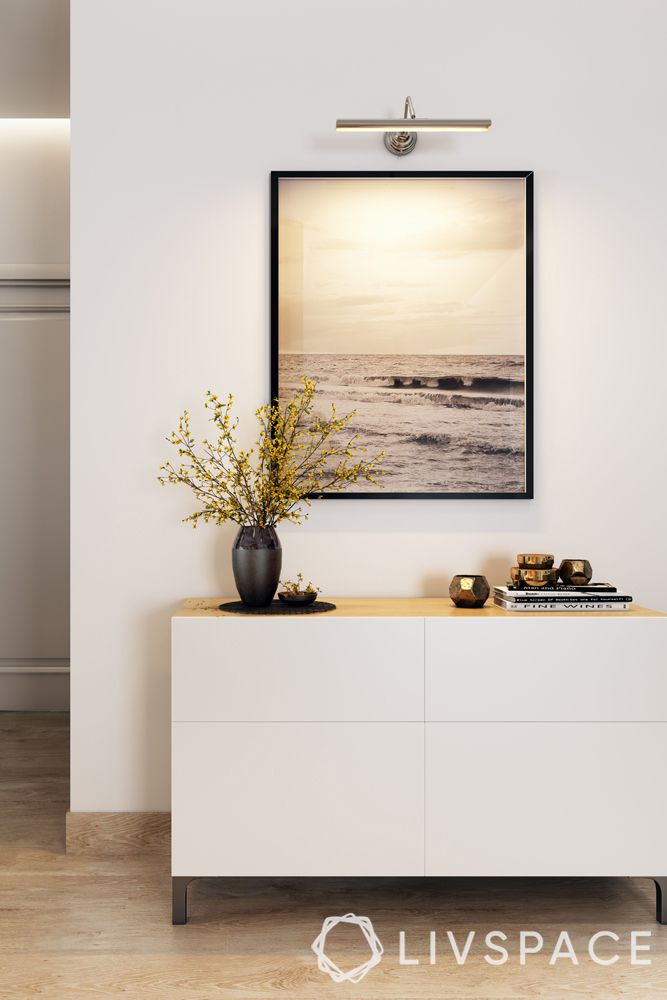
Don’t miss the sideboard (with drawers) that has a white-stained oak top to match the table. Additionally, she also used a reflective mirror and a pair of pendant lights to illuminate this corner brilliantly.
#3: An IKEA Kitchen Renovation for a Modular Design
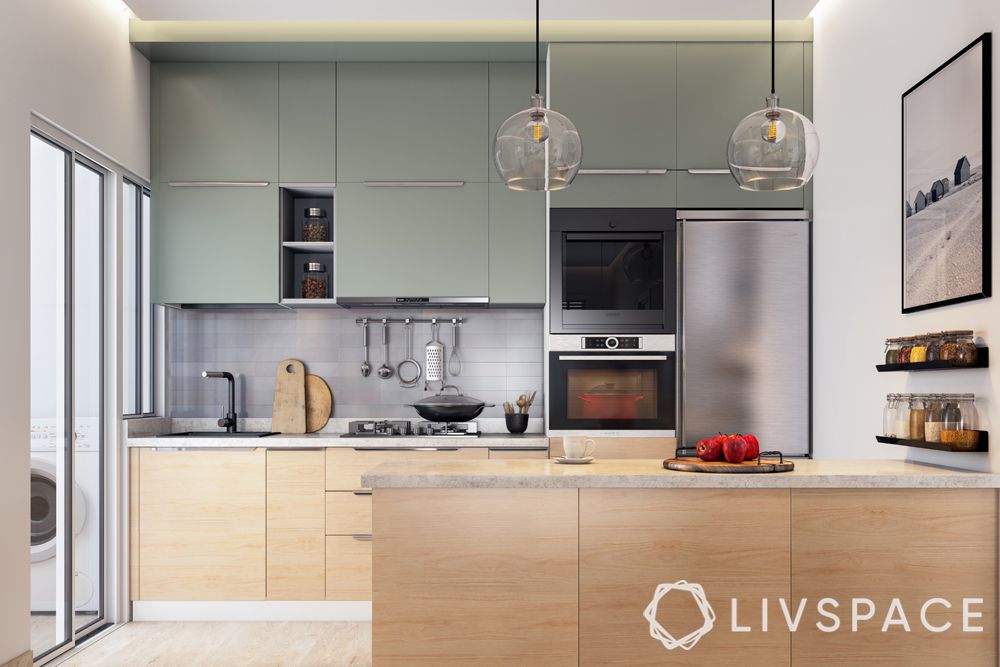
The kitchen is often known as the heart of the home. Therefore, Ava suggests having an open kitchen like this, demarcated by an island counter that’s in line with an IKEA kitchen design.
Speaking about the aesthetic appeal of this IKEA kitchen renovation design in Singapore, you can spot glass pendant lights atop the island and grey-green wall cabinets that look easy-breezy.
Outfitted with modern appliances and modules, this kitchen design in Singapore looks like a dream.
Also Read: See the Amazing Transformation of This HDB Kitchen Renovation, Using Only IKEA Products!
#4: This Master Bedroom Is Brimming With Charm
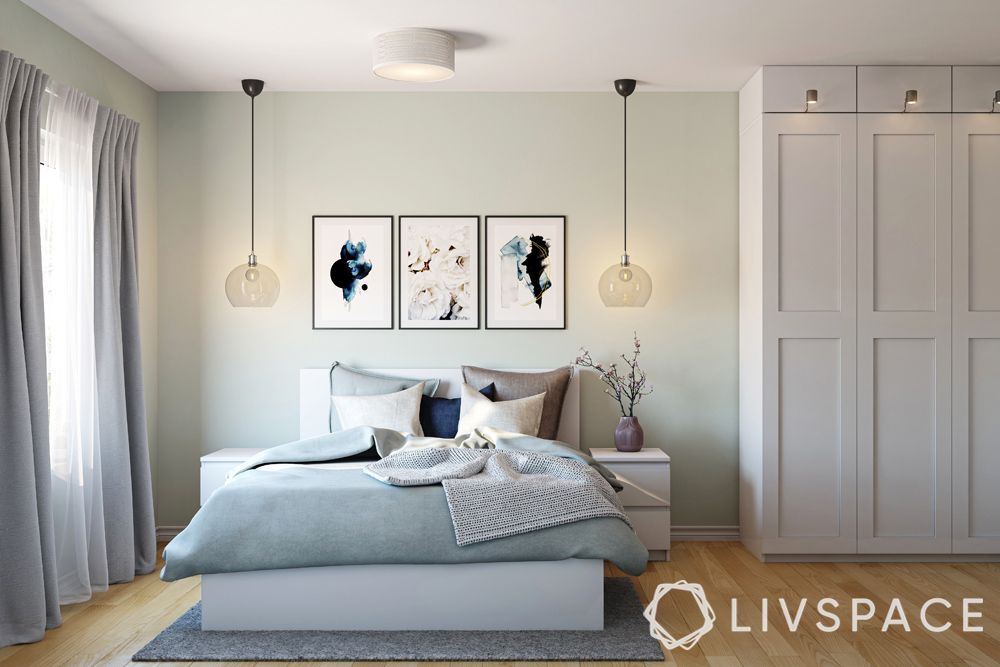
A relaxing and calm vibe flows through the master bedroom in this Singapore BTO flat design. With light pistachio splashed all over the walls and white furniture from IKEA, this bedroom looks inviting and dreamy.
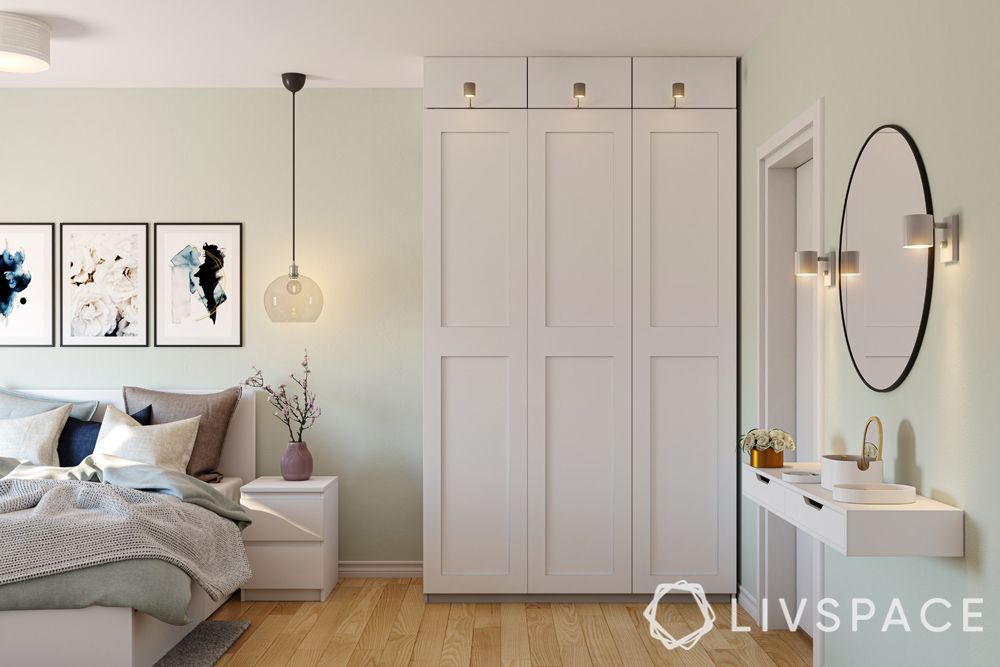
The evergreen PAX wardrobe and Malm bed frame are a match made in heaven for a classic design in any Singapore home. The bed, paired with two chests of drawers on either side, makes the bedroom a functional space. Making this room look minimal is the sleek wall-mounted dresser paired with an elegant round mirror.
#5: The Son’s Bedroom Is One for The Ages
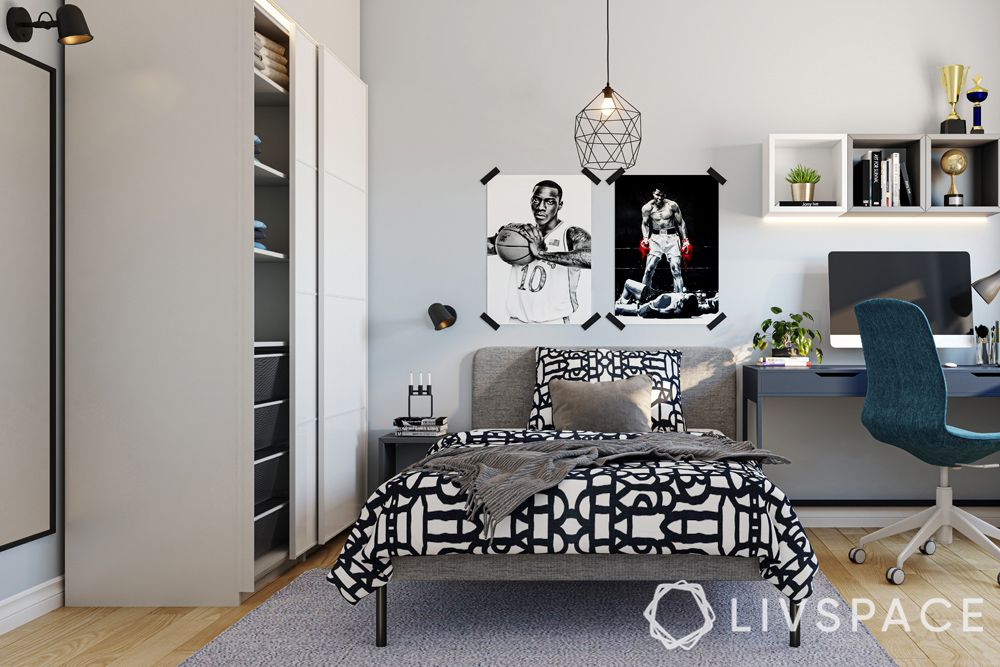
A growing kid needs a lot of space and furniture in their bedroom, especially when the layout and design in Singapore homes is compact. So here, we’ve designed a bedroom for a pre-teenage boy who needs comfort, functionality and a distinct style.
With the IKEA Alex study table in one corner and an upholstered bed frame in the other, he can have a comfy corner where he can both study and relax. A fitted wardrobe and a set of cubist wall shelves provide enough storage space for a kid his age.
Also Read: This Waterway Sunrise Home Shows the Best Way to Use IKEA Furniture
#6: The Daughter’s Bedroom Looks Pretty in Pink and White
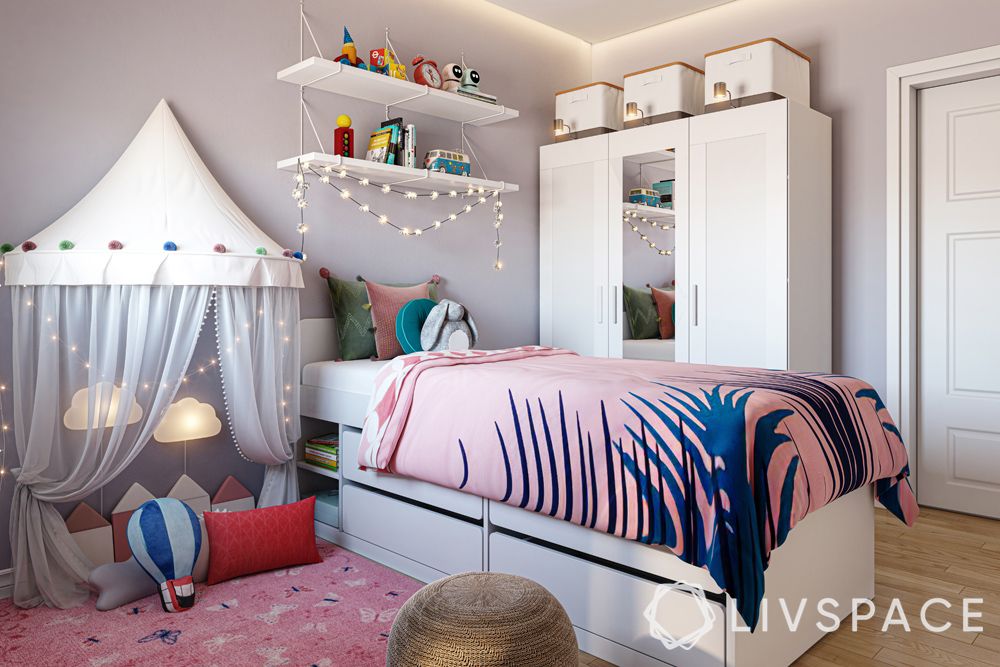
This is a girl’s bedroom design in Singapore that’s straight out of a fairytale! For a young girl, it is essential to have enough floor space to play, as well as ample storage space for her books and toys. Our designer has chosen a lilac colour scheme for this bedroom. It’seasy on the eyes and can be paired with splashes of blue and teal.
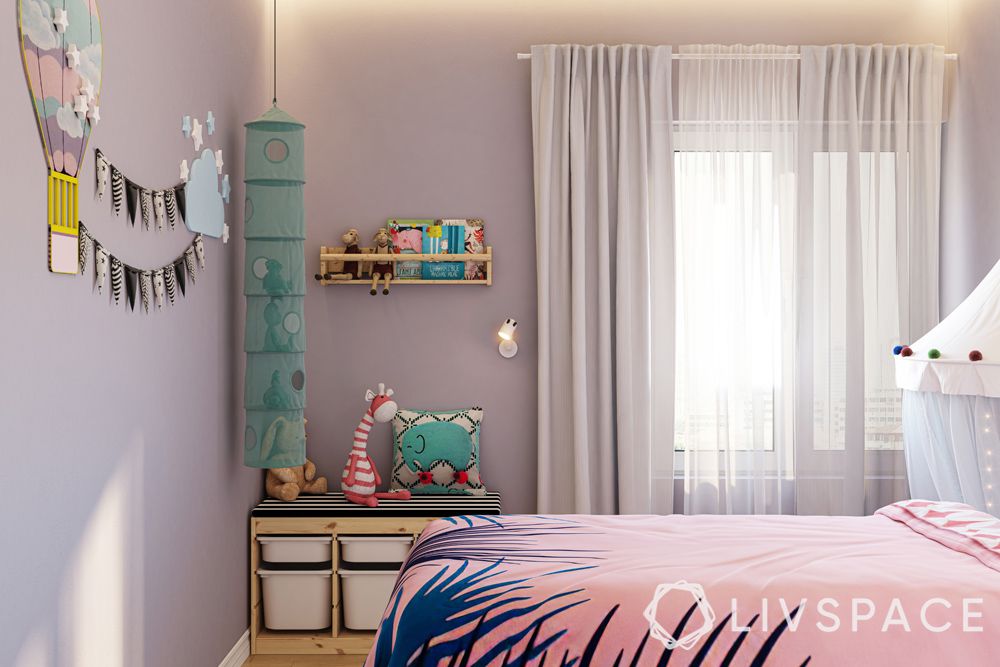
When it comes to storage space, Ava chose the Brimnes wardrobe and the bed frame with integrated storage from IKEA. We also love the cute area rug and corner seat with with even more storage for her toys.
#7: A Stunning IKEA Bathroom Renovation Everyone Is Bound to Love
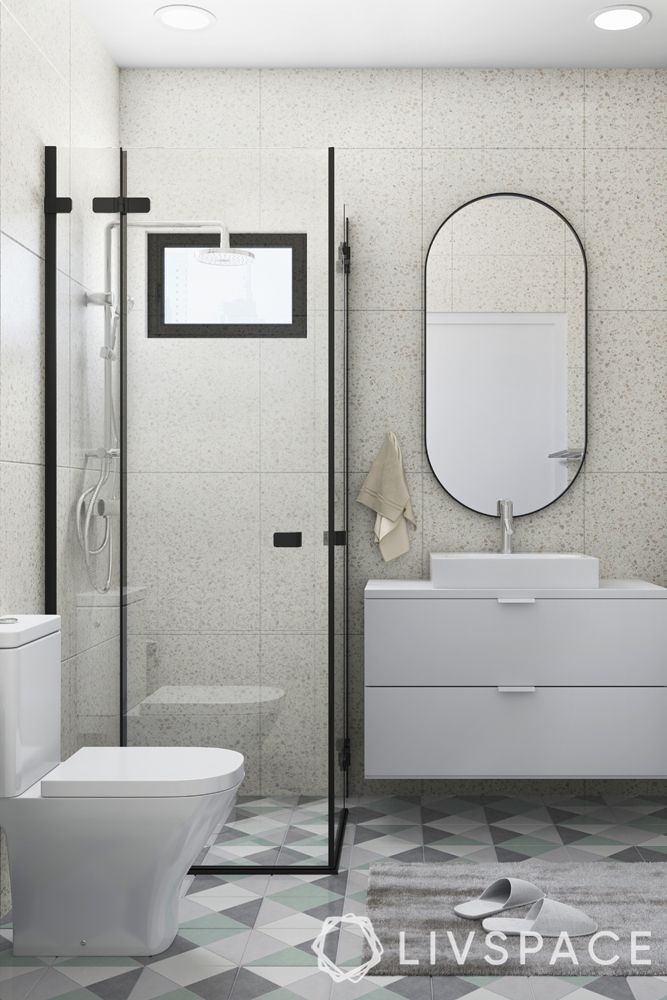
Let’s move on to the bathrooms in this 4-room BTO design in Singapore. Designed with care and attention to detail, these IKEA bathroom renovations have enclosed shower cubicles and partitions along with modern sanitary fittings.
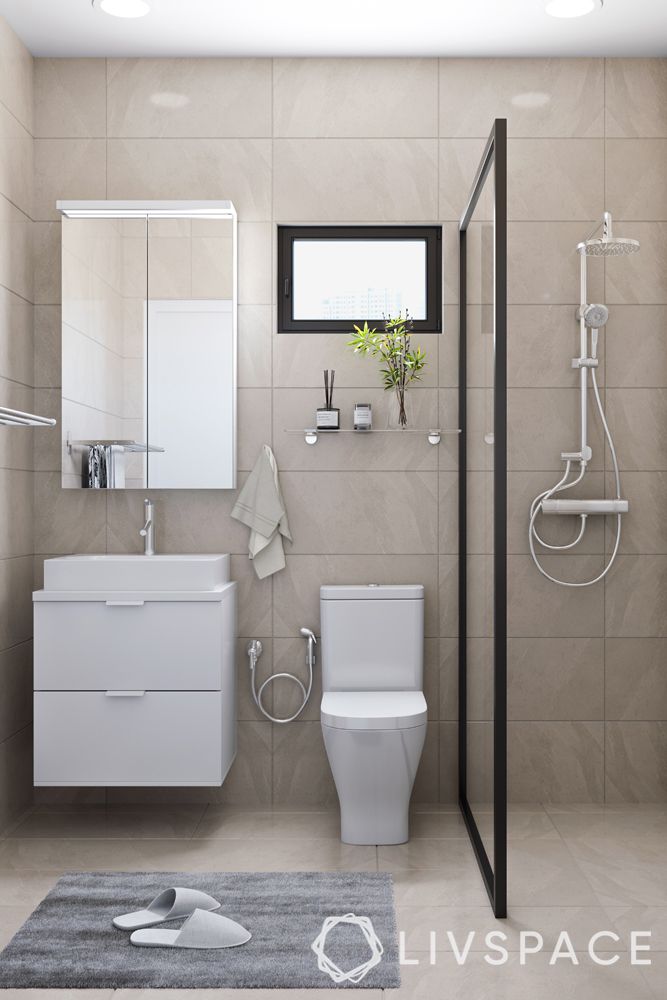
A wall-mounted vanity unit means easy access without bending too much and more free floor space. Both the master and common IKEA bathroom renovation flaunt highlight tiles for the walls and flooring.
How Can Livspace Help You?
We hope you found our ideas for IKEA interior design in Singapore useful! To know more about us and IKEA.
If you want your home to be just as beautiful, then look no further. Book an online consultation with Livspace today. To share your thoughts, ideas and suggestions, send in your comments to editor.sg@livspace.com.














