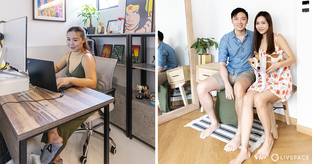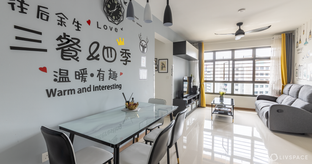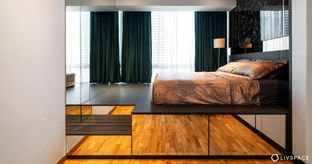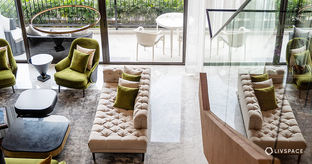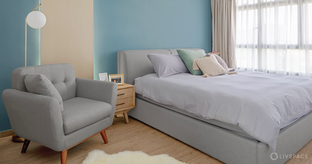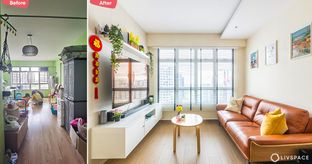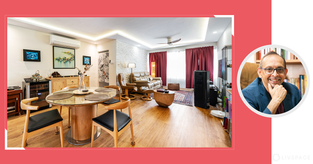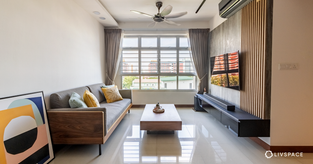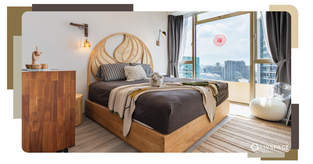In This Article
A home is more than just a roof over your head. It is a place where you spend most of your time, and therefore, it ought to be energising and serene. This 3-room BTO renovation is the perfect illustration of a soothing sanctuary in every sense. After a long search for interior designers to renovate their compact HDB BTO, the homeowners met Livspace’s ace designer, Juhi Rajesh Shah. The young couple wanted their home to be bright and spacious. And their choice of design style was modern and colonial.
Blending in all these requirements together, Juhi has delivered a stunning all-white home. And the homeowners are extremely happy with their new interiors.
“Our experience with Livspace has been pleasant. Because of the uncertainty and the anxiety, every new homeowner has, sometimes homeowners might ask a lot of questions and seek clarifications. Juhi is structured in her approach and followed up promptly with our queries.”
Livspace Homeowners
Scroll down to take a tour of this modern colonial-style 3-room BTO renovation.
Who livs here: A young couple
Location: Blk 91 Lorong Toa Payoh
Type of home: 3-room HDB BTO
Livspace team: Interior designer Juhi Rajesh Shah
Livspace service: Furniture, decor, carpentry, electrical work
Budget: $$$$$
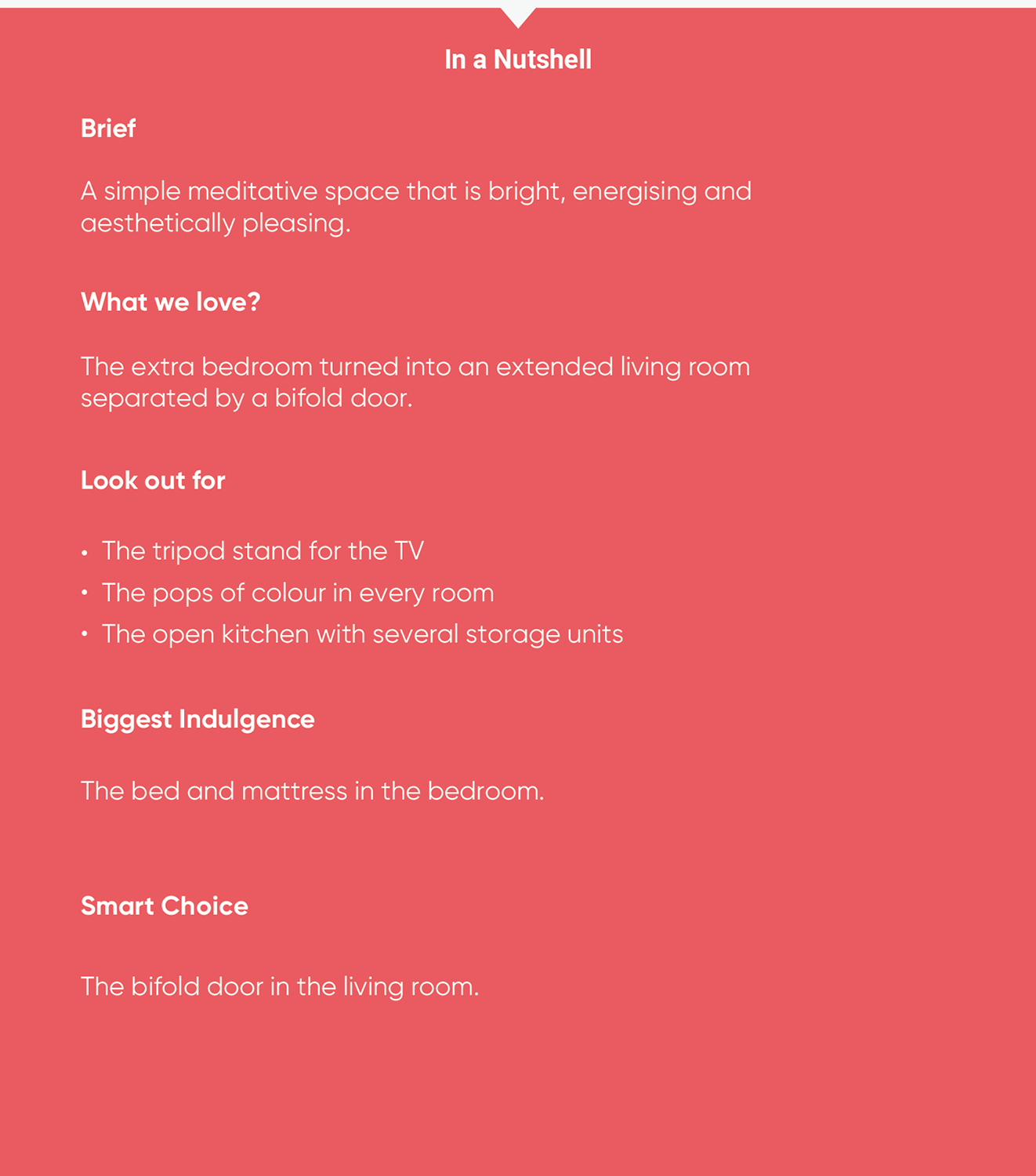
Entrance Opening into the Dining Area
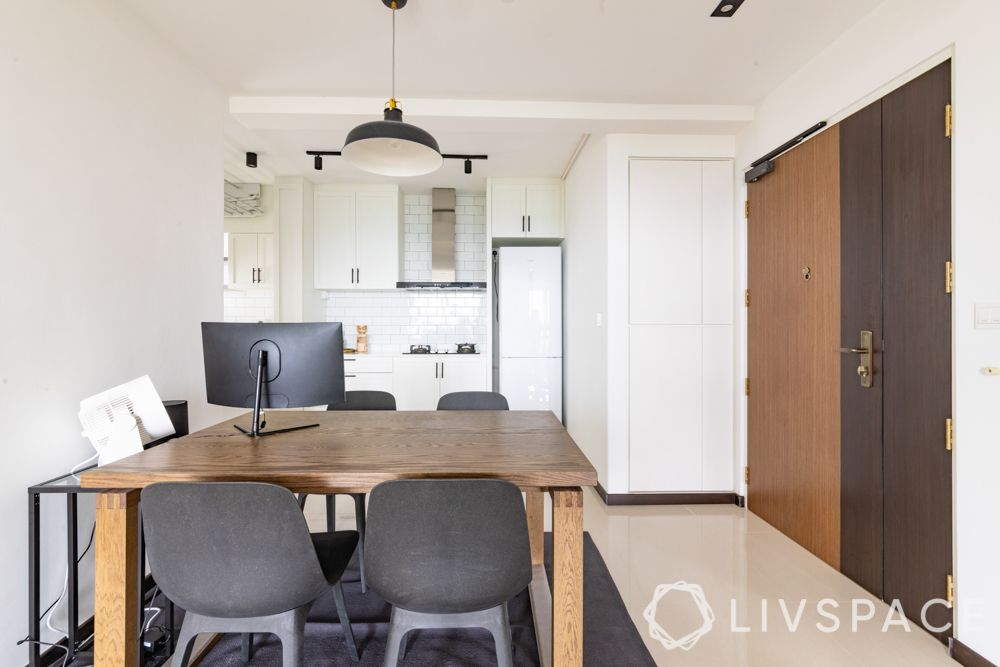
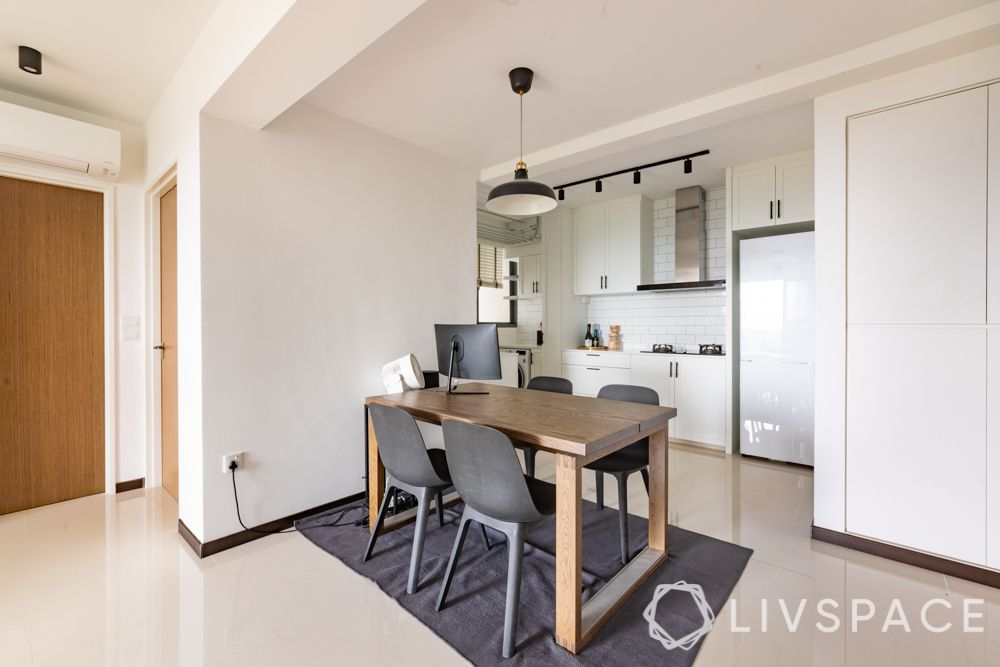
The home follows an open layout. Therefore, as soon as we enter the home, we see the open kitchen and the dining area. There is also a concealed wall storage unit near the main door.
Coming to the dining area, it has a four-seater wooden dining table which doubles up as a work desk — a good idea if you can’t dedicate a separate space for a study. A pendant light is fixed to brighten the area. Furthermore, the table and chairs sit on a grey rug, adding dimension to the room.
An All-White Open Kitchen
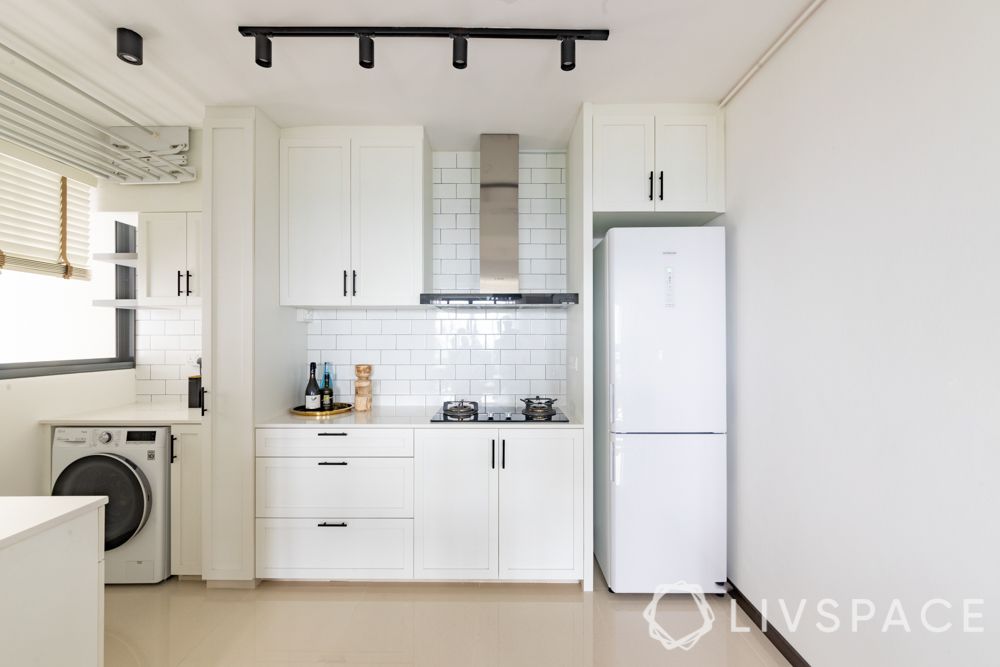
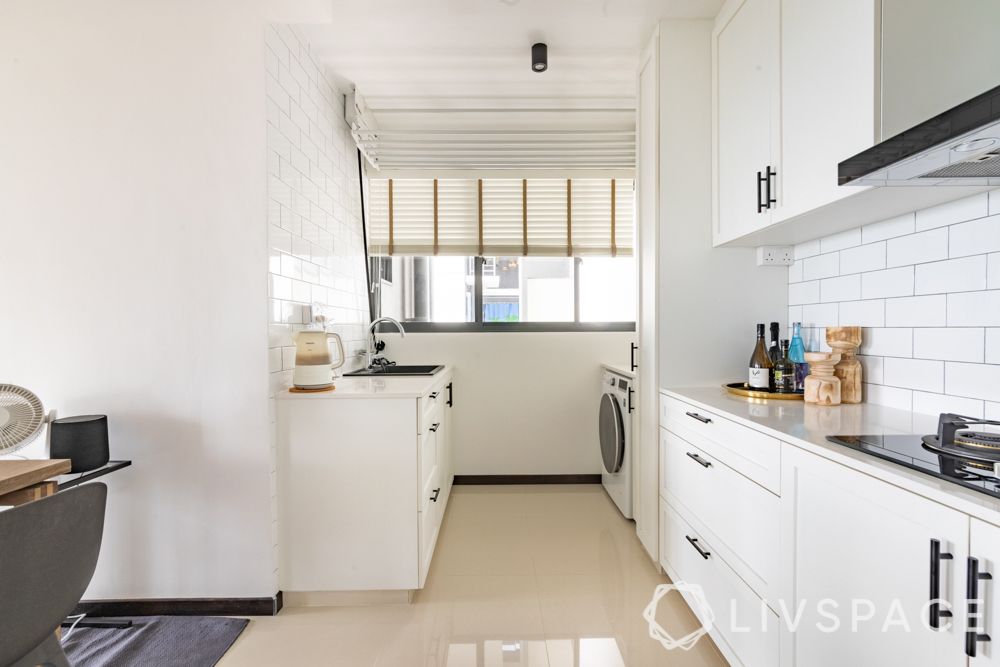
The modern and colonial design style continues in the kitchen with the cabinets covered in white laminate paired with black handles. The backsplash also uses white subway tiles. The use of white has made this compact kitchen appear more spacious.
The small space is also well-optimised with storage units by utilising the vertical wall space. The utility area is at the back end of the kitchen and neatly hidden from view when one is in the living room.
ALSO READ: How to Make Your White Kitchen Interesting and Make it Stand Out?
An Extended Living Room
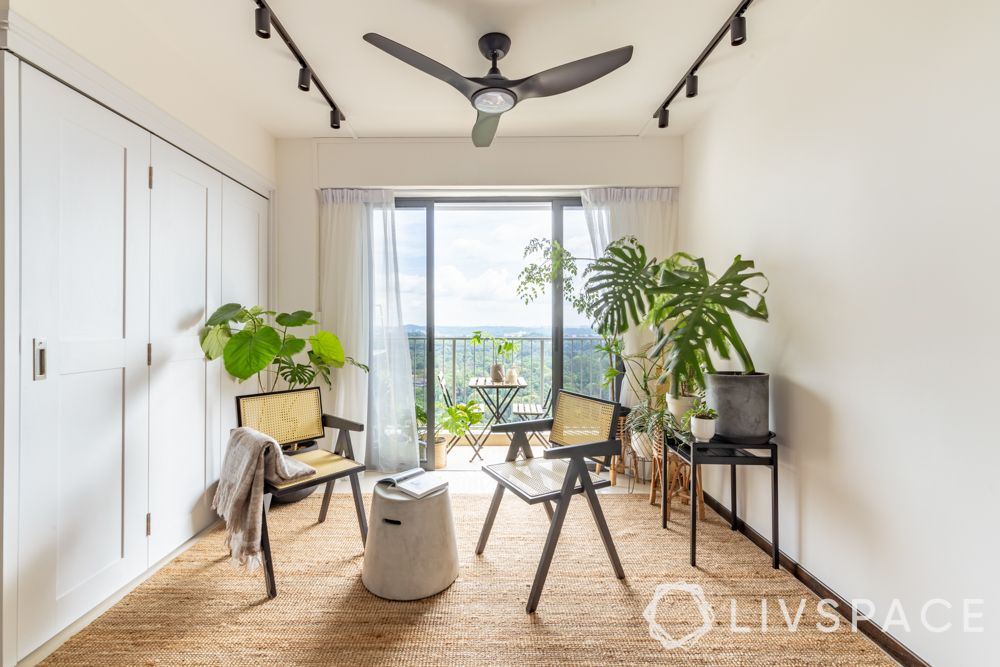
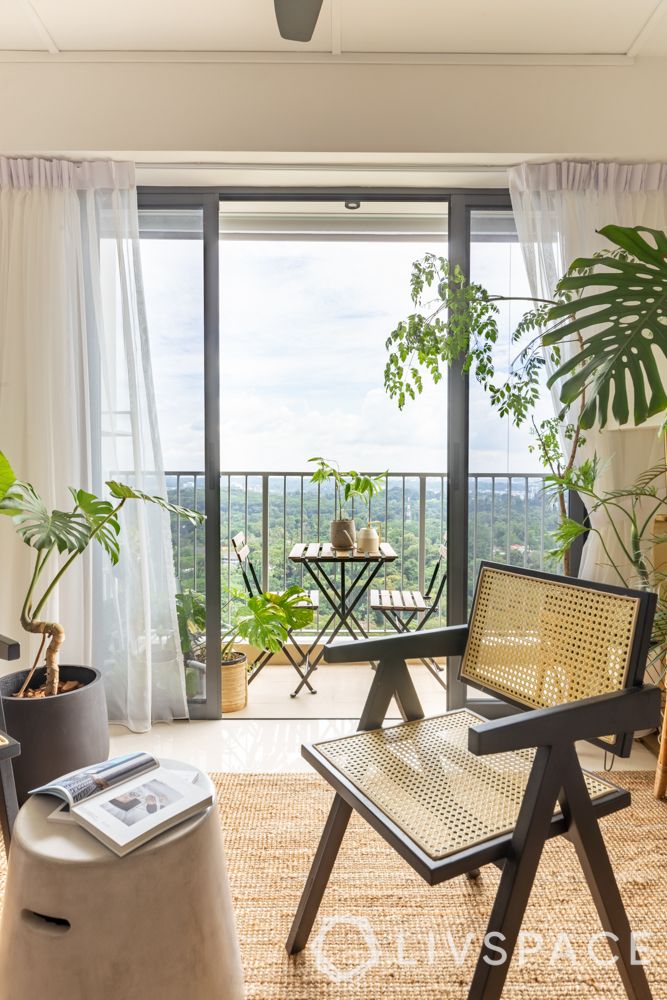
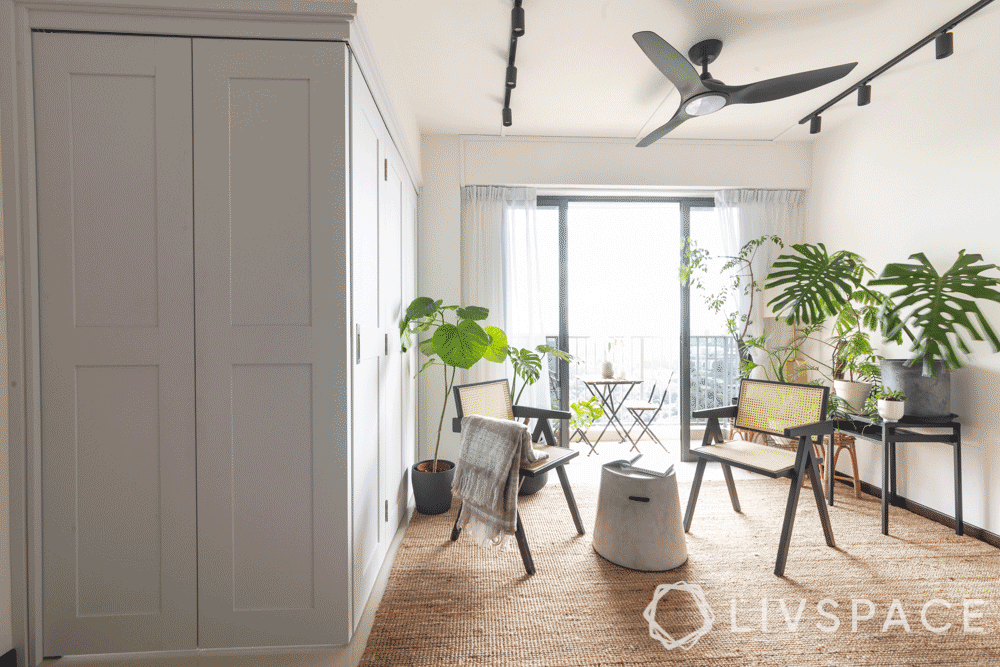
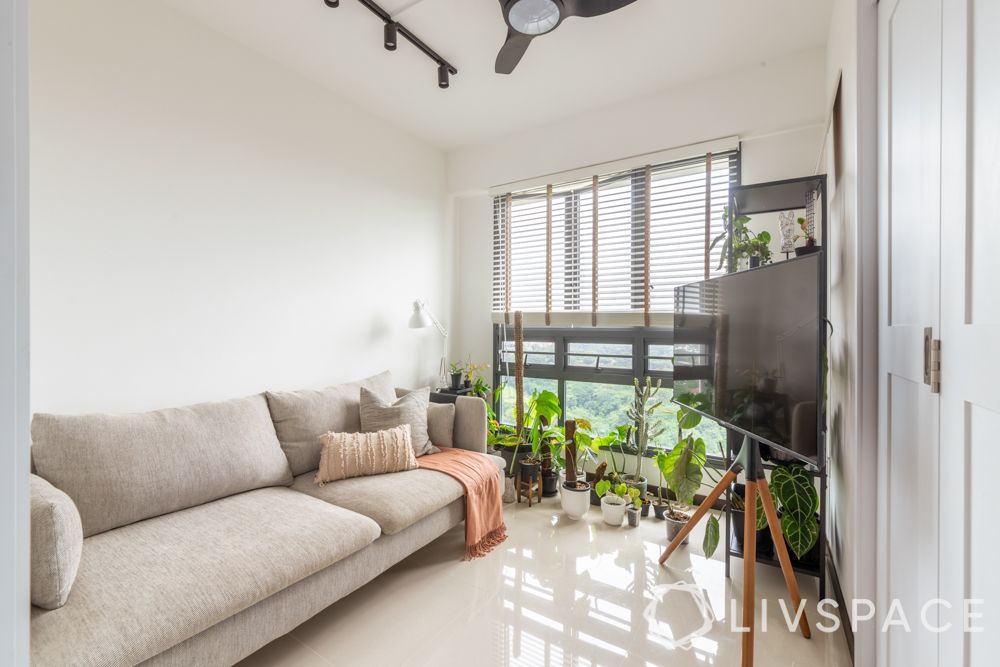
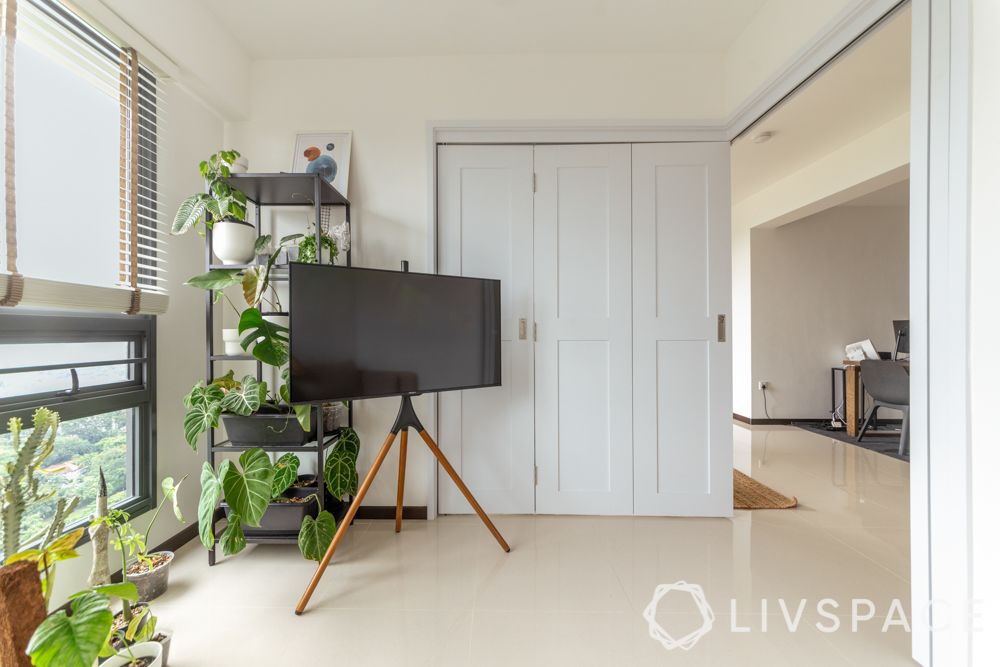
Juhi mentions that redesigning the living room was a bit of a challenge. The homeowners didn’t have a clear idea about what they wanted to do with the spare bedroom. Therefore, Juhi recommended turning it into an extended living area using a bifold door. This idea is especially useful when they are entertaining or need some privacy from the rest of the living area. It is one of the best 3-room BTO renovations that we have come across.
With white as the main colour, this extended living area too maintains the colonial style with vintage-style wooden rattan chairs and a beige carpet. Additionally, the many plants add life to the living room.
On the other side of the bifold door is what we can call the entertainment room. It has a comfortable beige sofa, a TV and several plants. The unique aspect of this space is the wooden tripod stand holding the TV. A portable stand like this one allows one to move the TV wherever required.
A Cosy Bedroom With All the Essentials
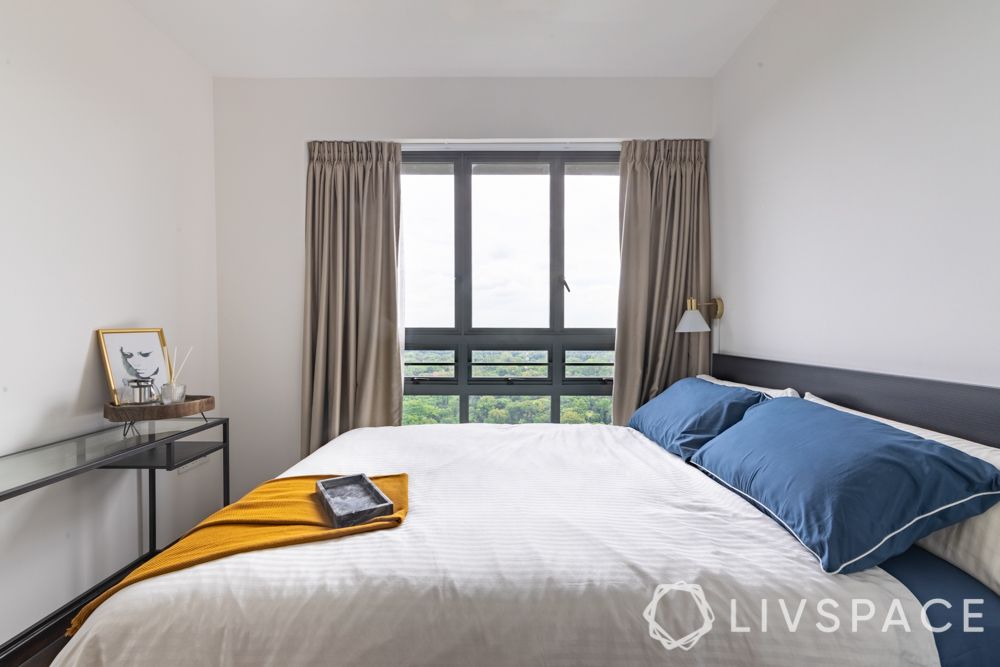
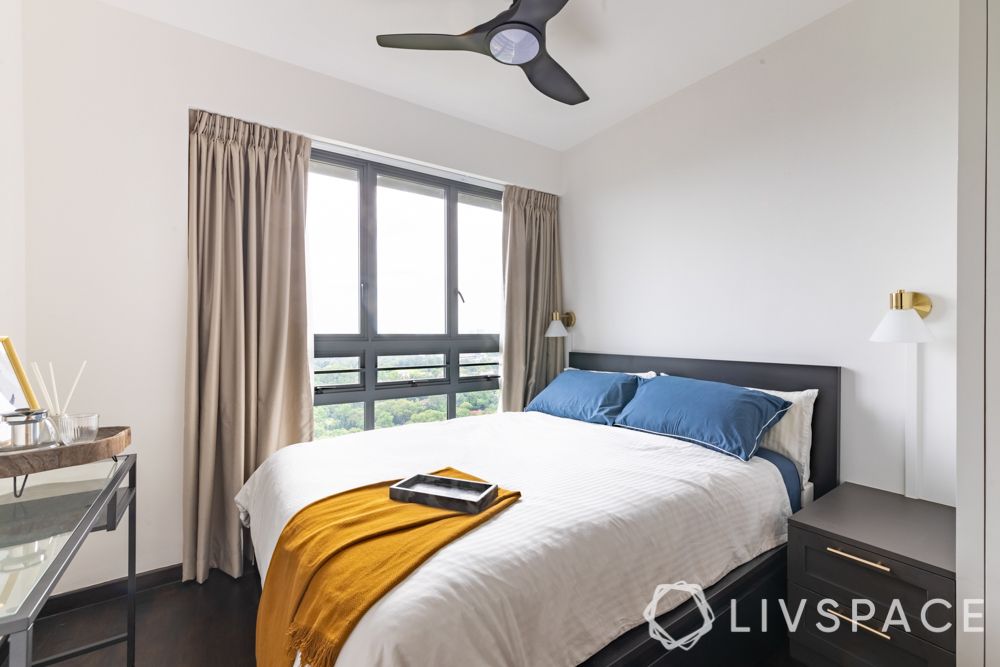
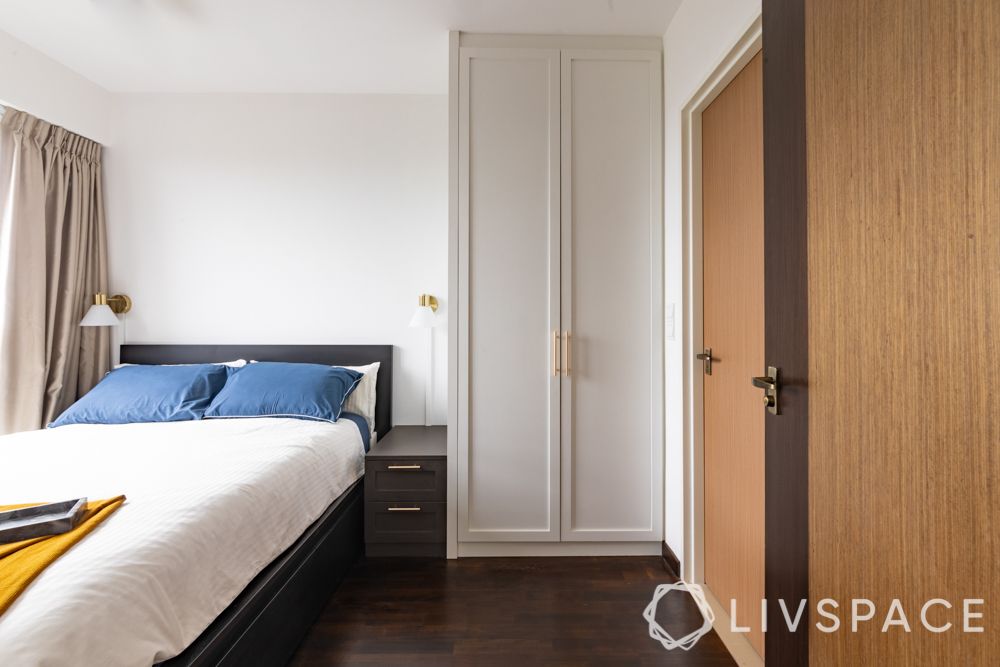
As per the homeowners’ request, the design of this bedroom is simple with the basics. It accommodates a bed with a bedside table on either side and a svelte glass-top table on the opposite. The floor-to-ceiling wardrobe takes care of bedroom storage. To maintain design continuity, the wardrobe has a white laminate finish and gold handles as accents. The wall-mount lamps on either side of the bed too are unmistakably colonial.
The room also gets a lot of natural light through the unobstructed window, keeping it well lit and tranquil.
A Neatly Done Toilet With Storage
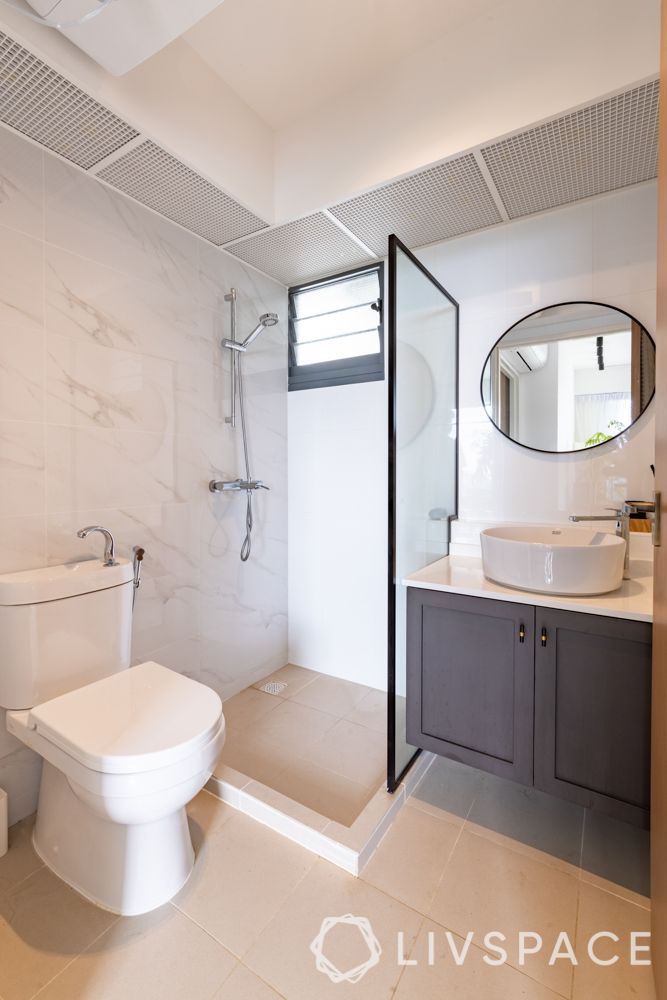
Continuity is crucial in interior design, and we absolutely love how the modern and colonial style has been maintained throughout this 3-room BTO renovation. The blue vanity unit and the round mirror are the elements contributing to the design grammar here.
The toilet has dry and wet areas with a glass partition in between. The fact that it is so neatly executed in such a small space is worth praise.
ALSO READ: The Best Small Bathroom Ideas to Make the Most of Space
With several loose pieces of furniture, Livspace’s team aimed to make the home continuous while meeting the homeowners’ requirements. Juhi made them happy and satisfied by delivering a beautiful home, just the way they envisioned their 3-room BTO renovation.
“I wanted to create a space where they feel comfortable and happy just by entering or looking at the house. The project’s execution went smoothly as the clients trusted the Livspace team and were understanding throughout the entire process.”
Juhi Rajesh Shah, Livspace Designer
How can Livspace help you?
We hope you like this 3-room BTO renovation project. If you are planning to get new interiors for your home, then Livspace is your go-to expert. Our expert designers provide quality interiors with safety as the #1 priority. So, go ahead and book a consultation today.
You can learn more about COVID-19 safety protocols here.
Need more inspiration? You must check How We Turned a Bare BTO Into a Dream Home for a Family
Send in your comments and suggestions to editor.sg@livspace.com














