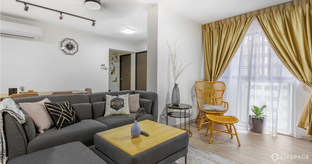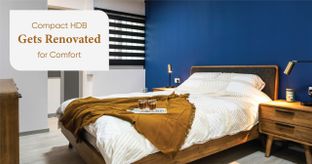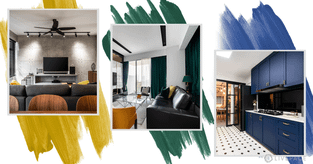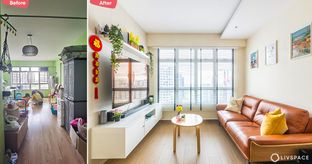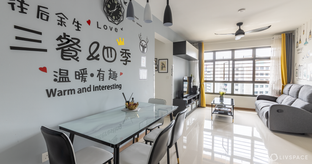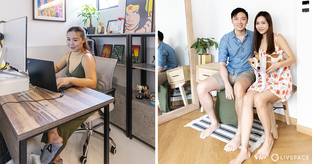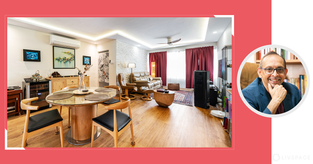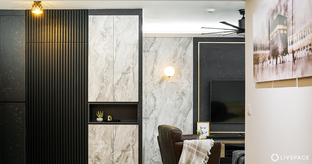In This Article
Presenting a 4 room flat design renovated to look swanky and modern, yet minimal.
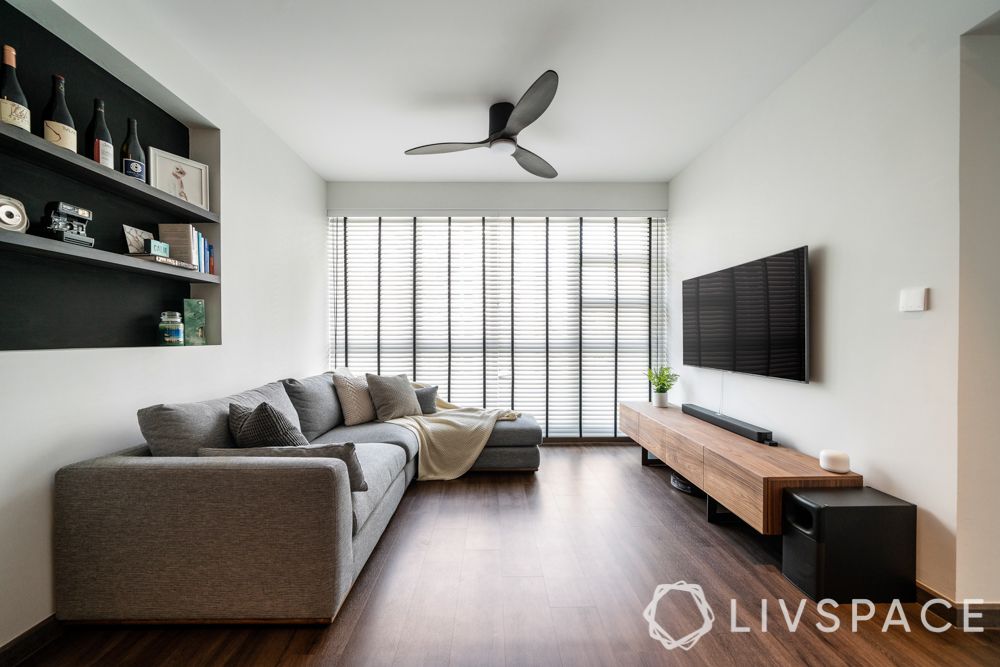
Who livs here: Shawn Lee and Cecelia Low
Location: 423 Clementi Ave 1
Type of home: 4-room resale flat
Livspace team: Interior Designers Shim Chen Fui & Pricilla Leo with Project Manager Kent Huang
Livspace service: Design, demolition, masonry, plumbing, plasterceil, painting and carpentry
Budget: $$$$$
Scrolling through the images of this Clementi Avenue home is bound to give you a calm and cool vibe. The monotone, soft greys, warm lights, fuss-free blinds, wooden textures — it transforms this resale flat into a modern couple’s dream home. With concealed water pipes and wire trunking wherever possible, we have given this 5-year-old flat a huge makeover.
While the flat isn’t too old, the walls had to be plastered to make them linear. Other than that, the house was in good shape. Shawn and Cecelia, the couple residing here, came to Livspace with some reference images and our designer, Shim Chen Fui took over from there. Don’t miss the corners that he has created especially in the living room and for their pet cat.
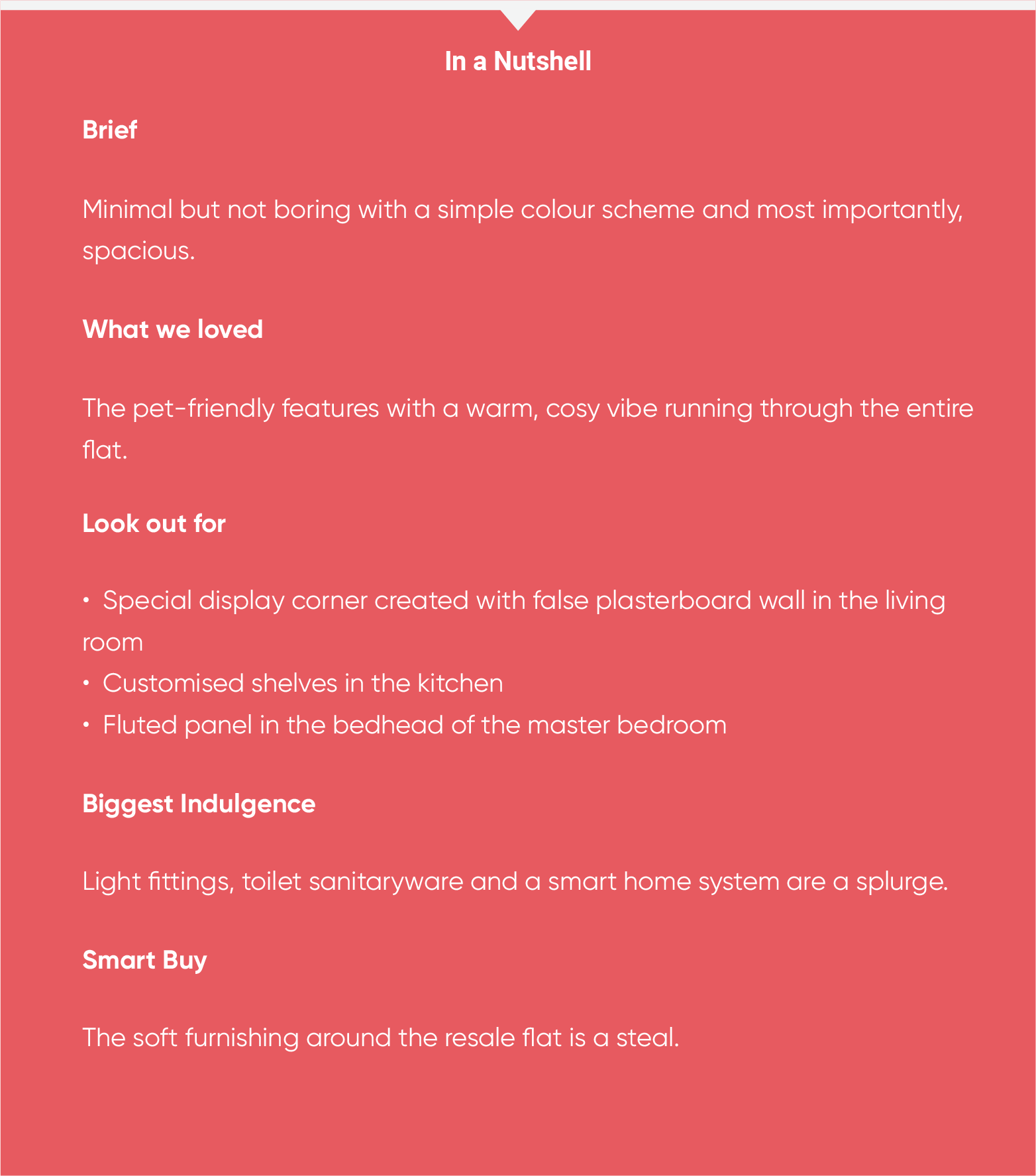
Multi-purpose foyer for a modern flat
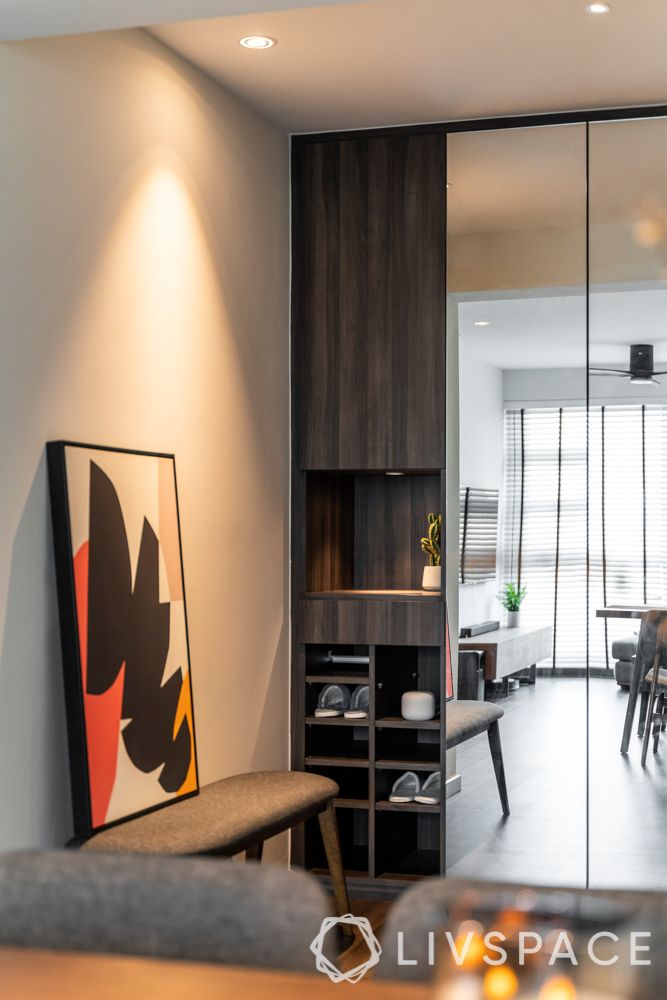
It is almost inevitable to have a foyer without a shoe cabinet. But what do you do when you want more from this tiny space? We stepped in to design a multipurpose shoe cabinet that covers the electrical DB box and has space for the internet modem as well. Shim was convinced that he could make this foyer more functional by adding a small bench as well.
Minimal living room with a niche display
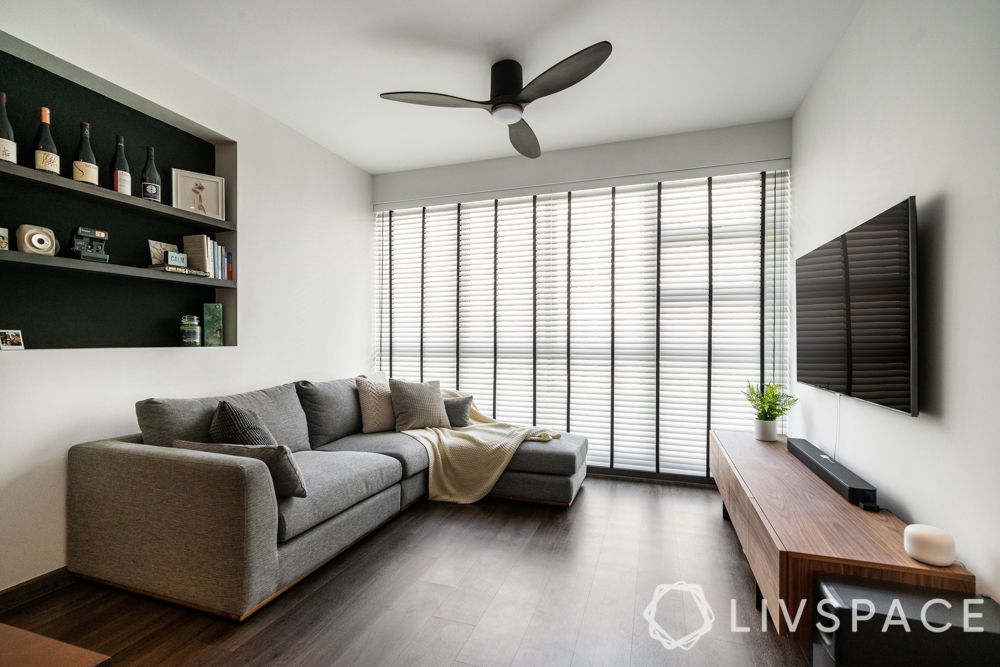
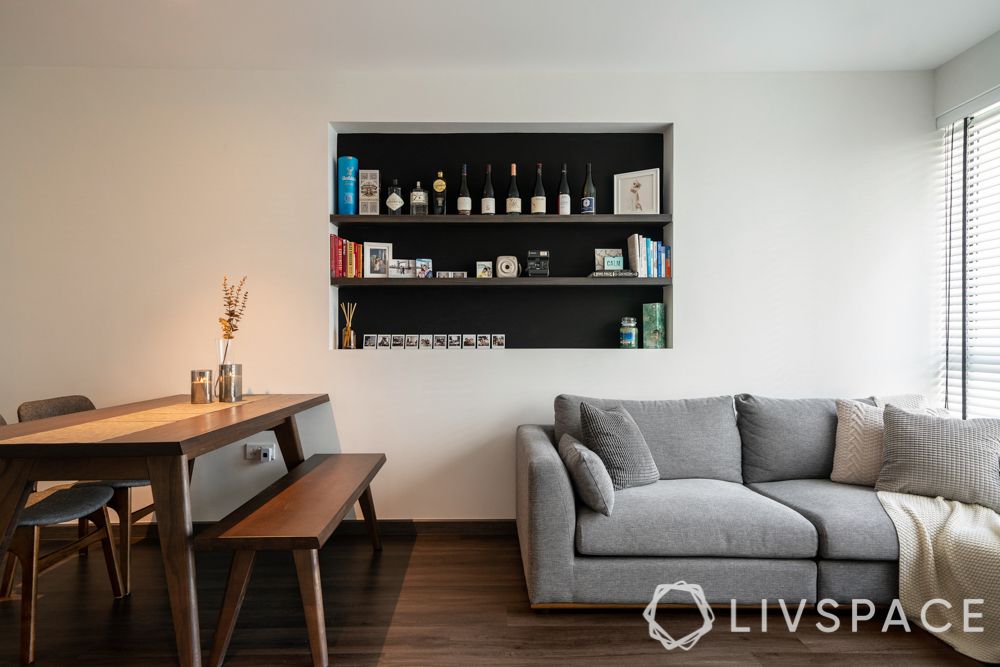
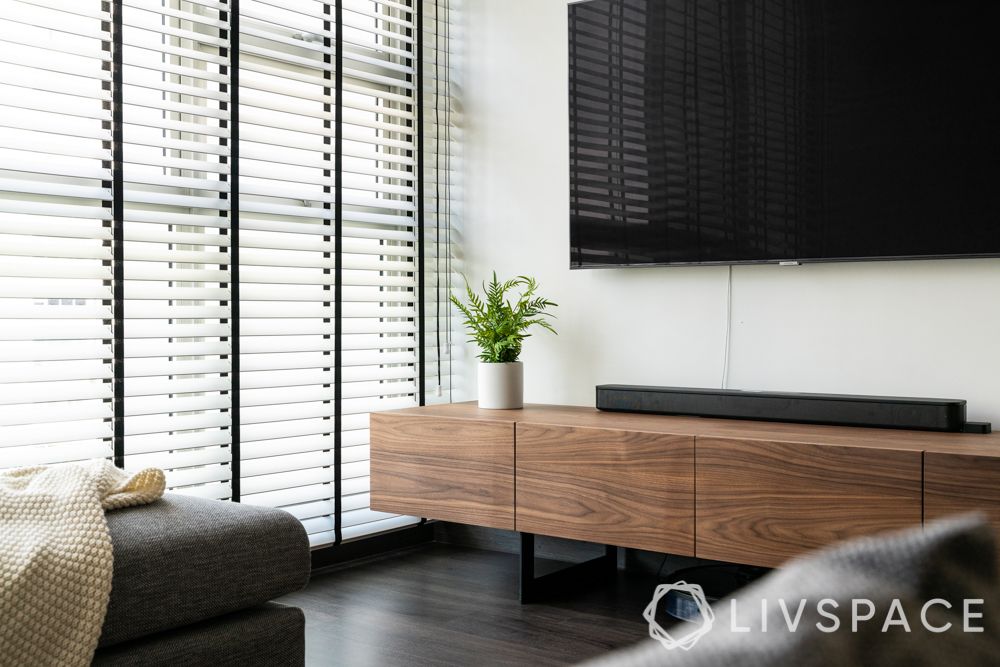
Not very fond of display units or just looking for a space-saving display idea? Hello niches! Shim has created a special display shelf using plasterboard as a false wall that merges with the existing structural beam. An L-shaped sofa with grey upholstery is appropriately picked for this living room design. Adding the right amount of warmth is the wooden flooring and wooden TV unit.
A clever way to give a sharper look to your wall niche is to paint it in a bold colour like black.
Fuss-free and compact dining space
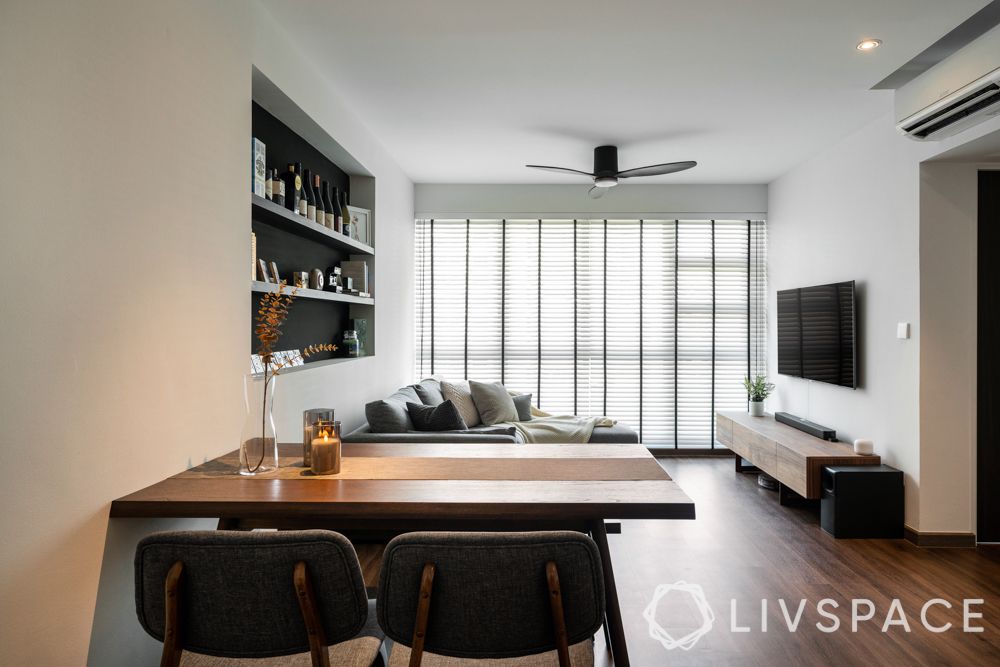
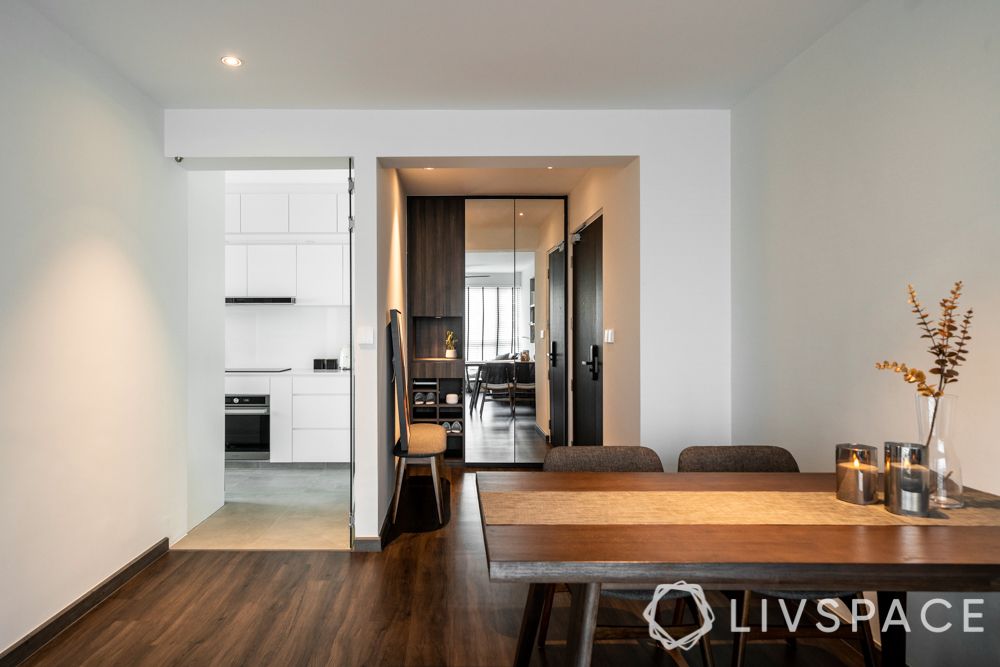
Simple is the name of the game in this dining area. Making the best use of available floor space, Shim recommended this Seb dining table set from Castlery. This warm wooden set with a spotlight on top makes for an inviting combination.
“Our experience with Livspace was pleasant. Everyone is very responsive and whenever we had any issue they got back to us quickly. We also appreciate the one year warranty, that is quite important for any homeowner. We had a lovely experience with Shim and the entire team.”
Shawn Lee and Cecelia Low
Livspace Homeowners
The stark white kitchen
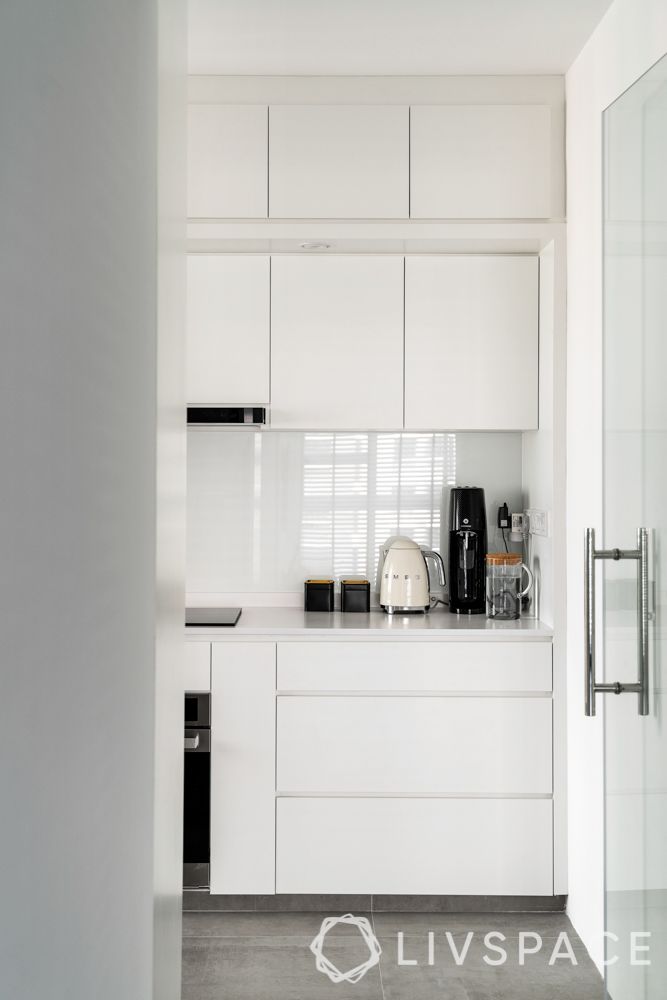
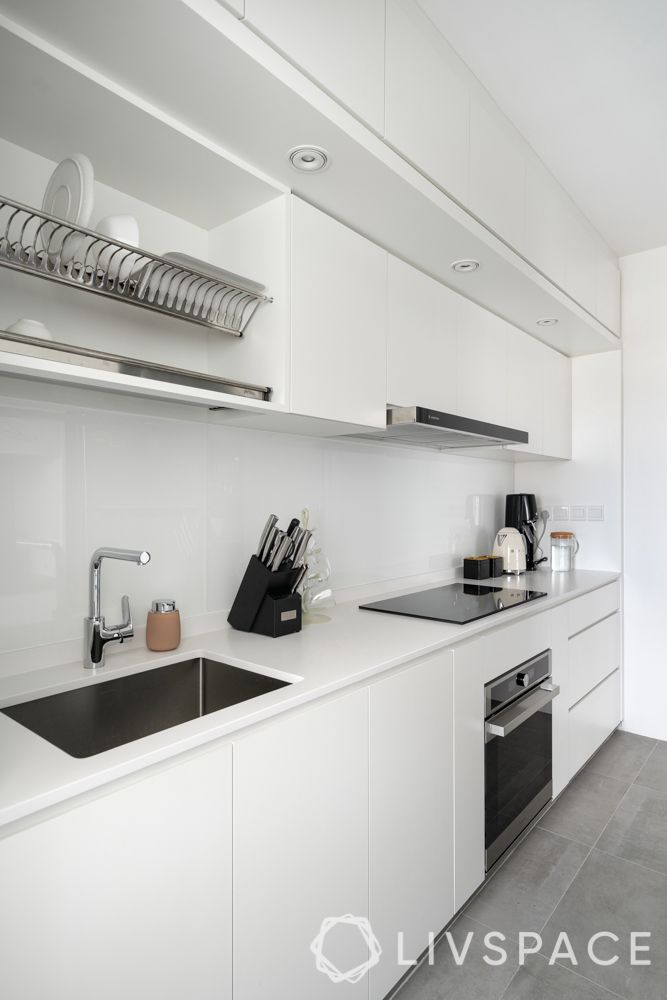
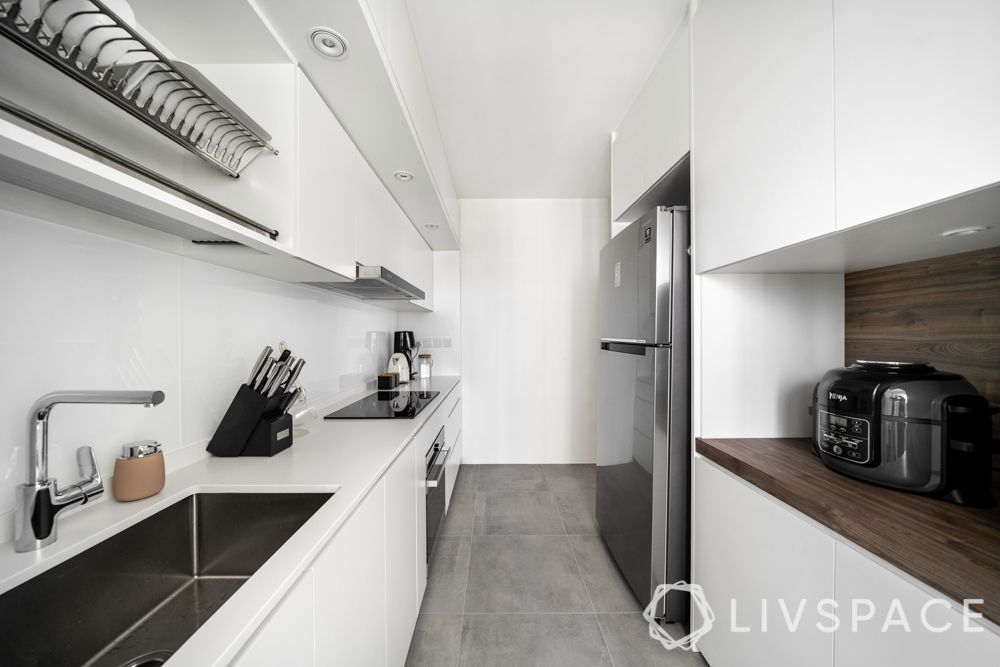
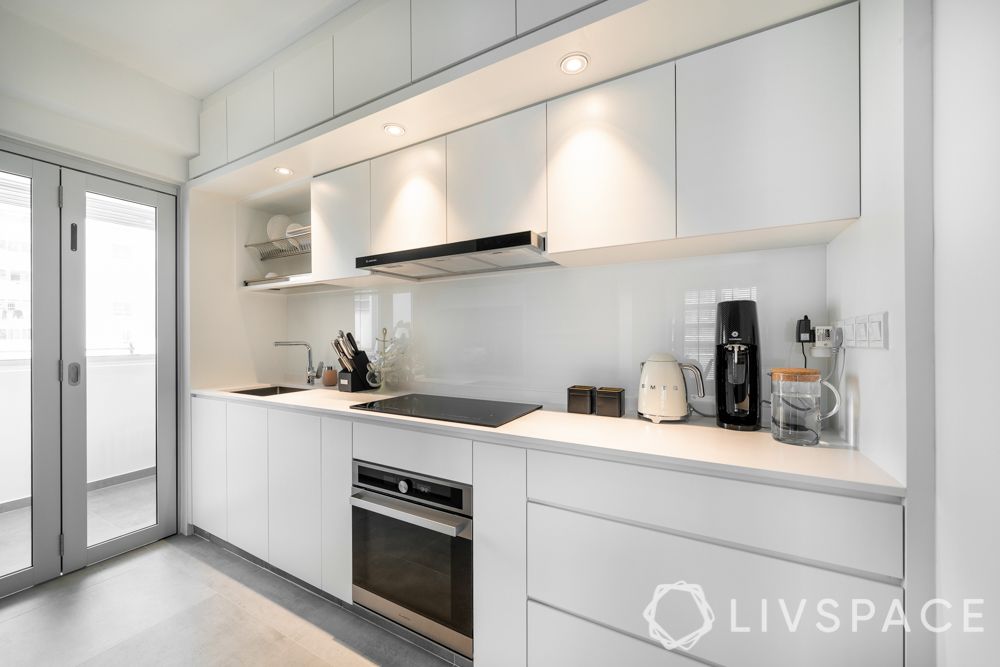
Standing in absolute contrast to the warm vibe of this home, the kitchen here is done up entirely in white. Shim designed this space keeping in mind the compact footage that he had to work with. White is an obvious choice if one wants to create visually larger spaces. He has also considered practical concerns by adding lofts for storage and a pull out shelving for the steam oven so that the kitchen cabinet does not get damaged by it when they use it.
“In order to cover the existing sanitary stack, we designed the top hung cabinet into two layers. With 600 mm depth in the upper cabinet, it can fully hide the existing sanitary stack and the rest of the area can have more storage,” says Shim.
Comfy cosy master bedroom
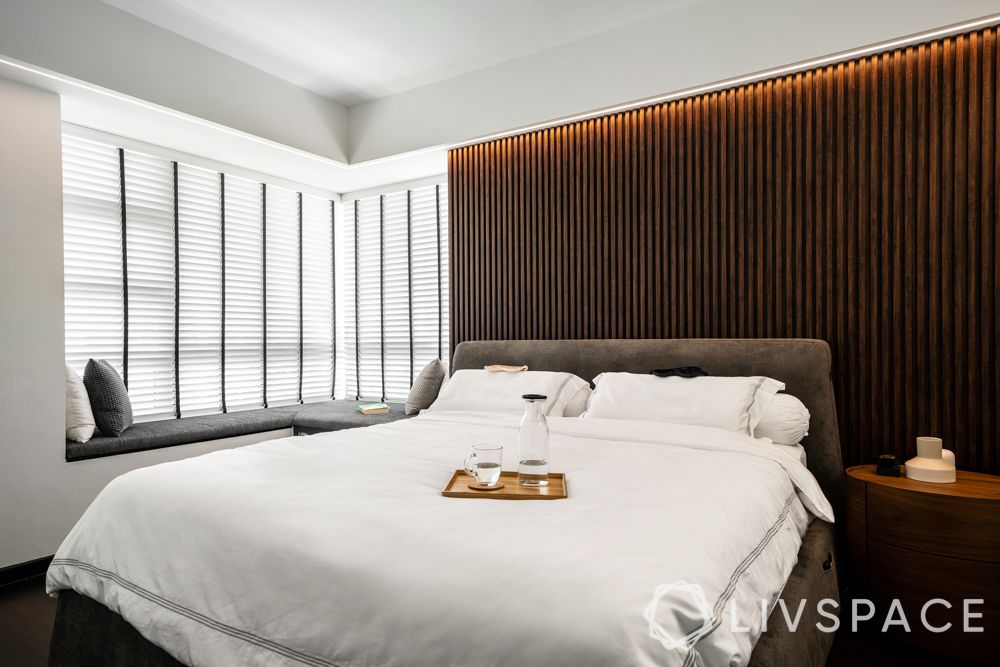
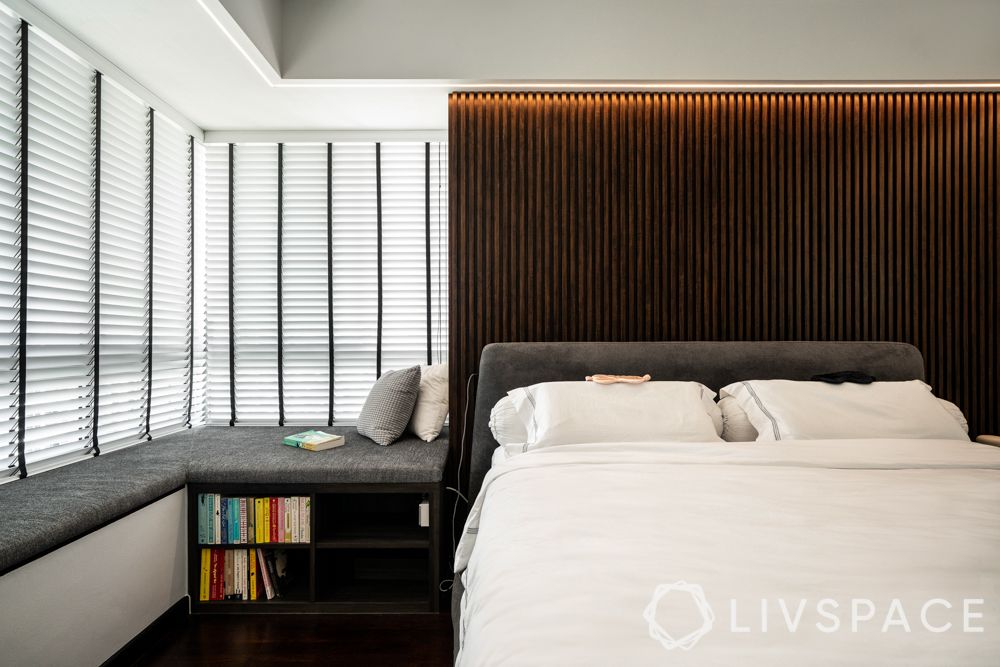
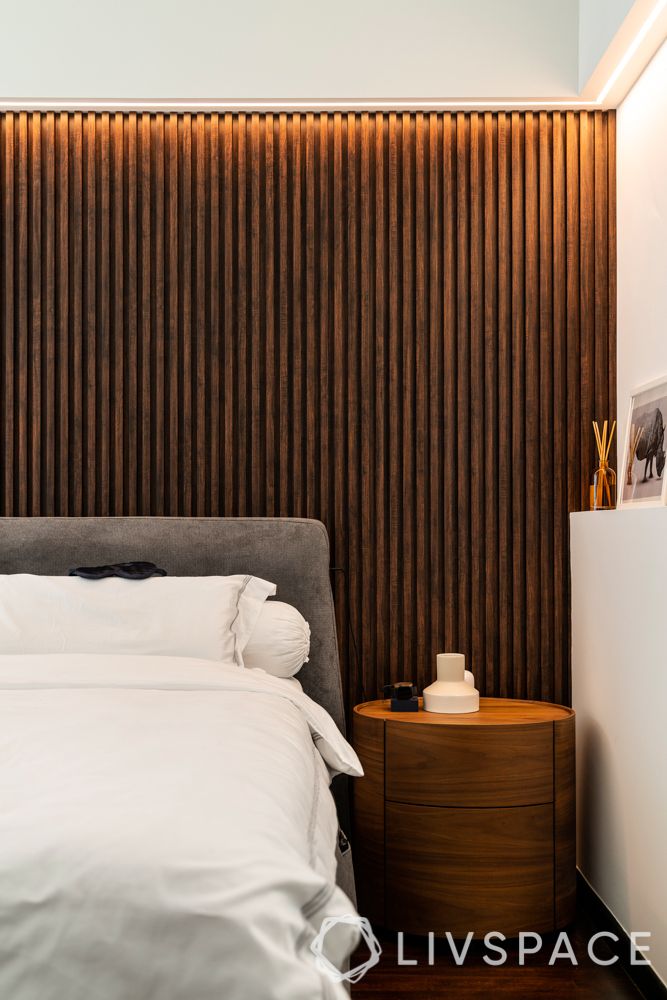
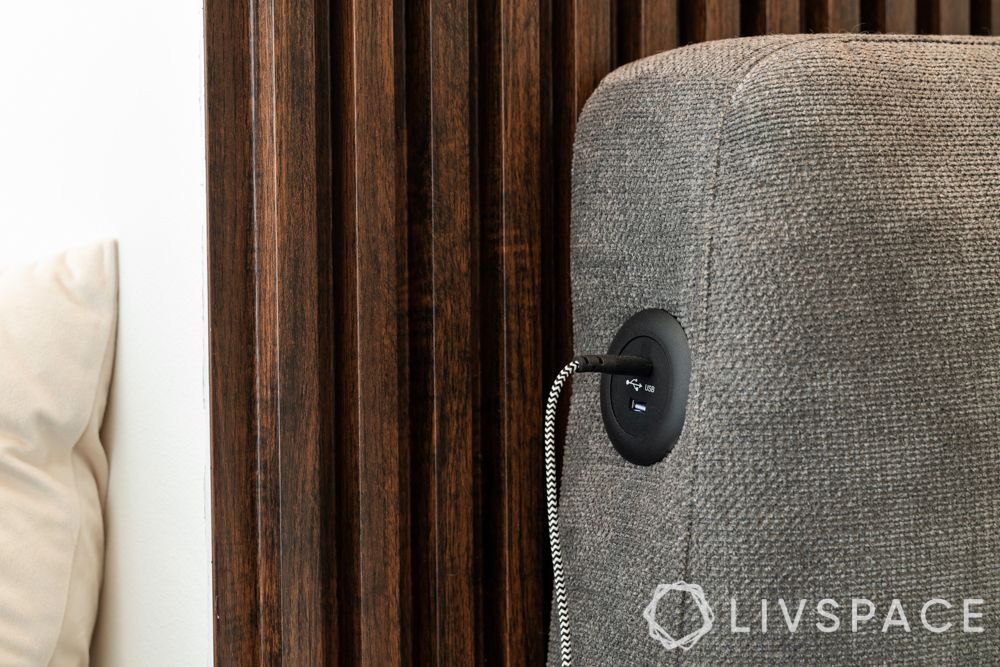
Coming to the couple’s favourite room at this 3 room flat design. This room is the epitome of comfort, with the plush, upholstered bed and the bay window seating that acts as a lounge zone for the two. The wooden wall behind the bed is a great addition to this cosy space. Shim has designed a great bay seating that has storage underneath as well. So the couple can enjoy their cuppa while looking out the window.
“With zero wardrobes and zero clutter in the room, we really feel at ease here. Cove lighting coupled with fluted panels behind the bed make for a cosy space,” admits Shawn.
A walk-in wardrobe for the couple
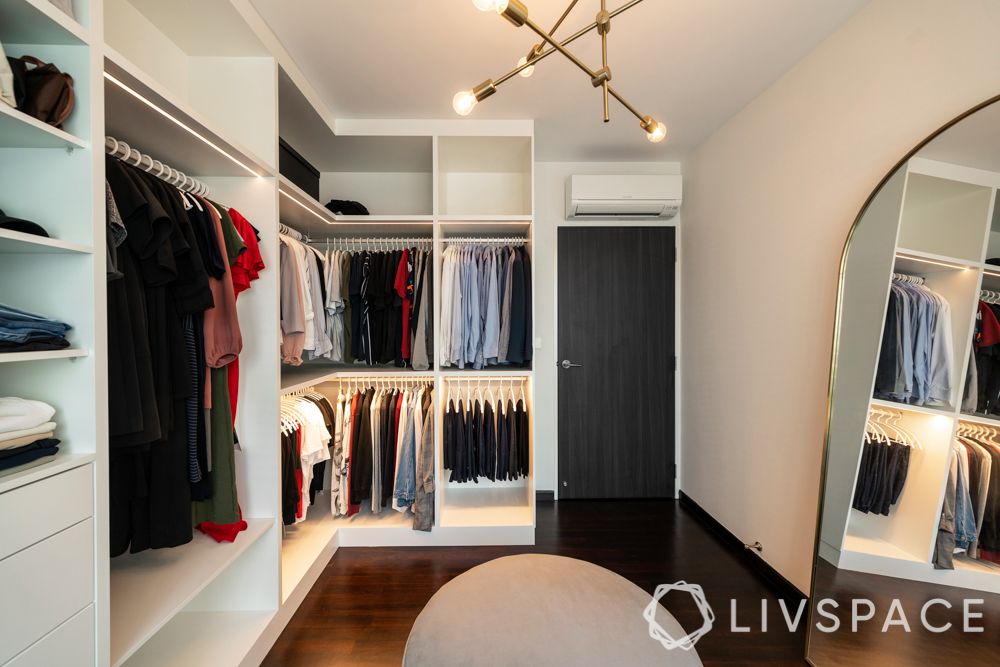
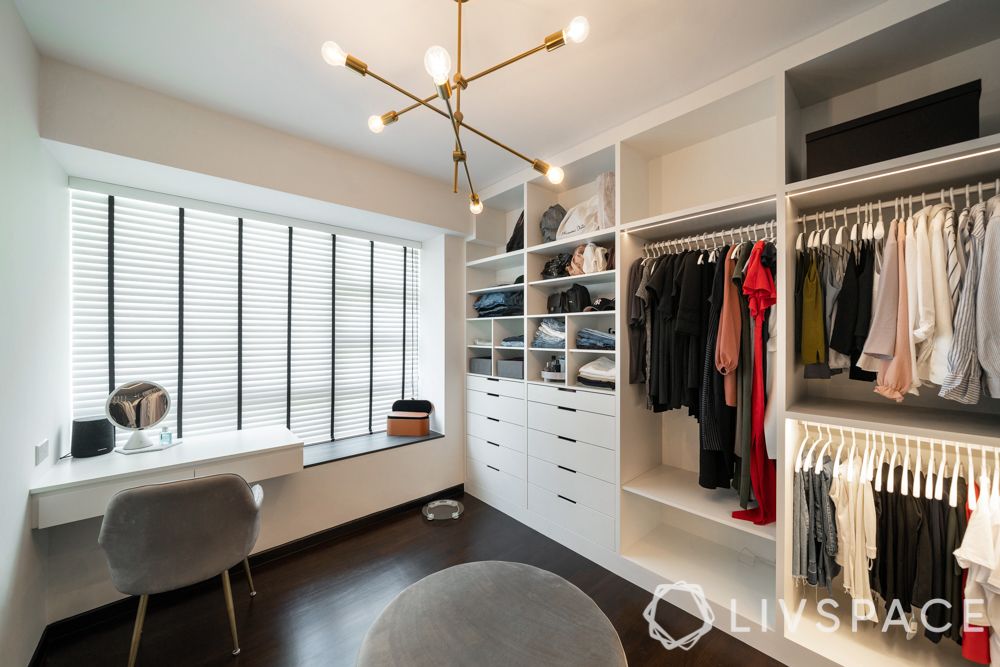
The couple did not want any wardrobes in their bedroom, hence Shim turned a full room into a walk-in wardrobe for them. The entire room flaunts an L-shaped, open wardrobe along with a simple bay window as well. He could also accommodate a dressing table with a chair for them. A highlight here is the metallic chandelier with exposed bulbs, that looks edgy and provides ample lighting.
And one for the furball at home
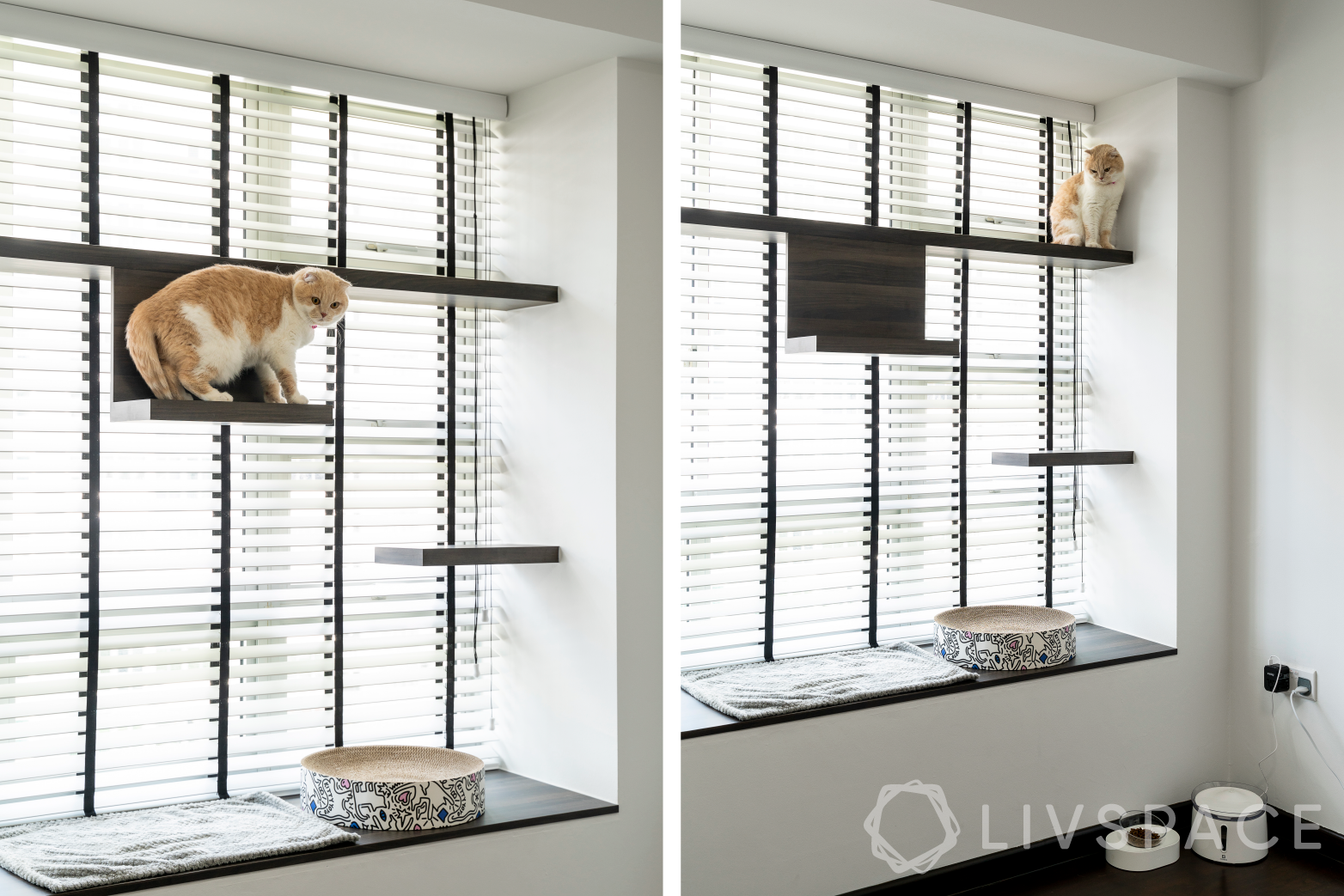
Don’t our furry friends deserve a room to themselves sometimes? After all, who doesn’t like downtime in their own space. Shawn and Cecelia’s cat is one pampered pet, who has this room all to herself, except when they’re not using it as an entertainment zone. Shim has customised some shelves near the window for the cat to climb and play around as well!
Bathrooms that spell practical elegance
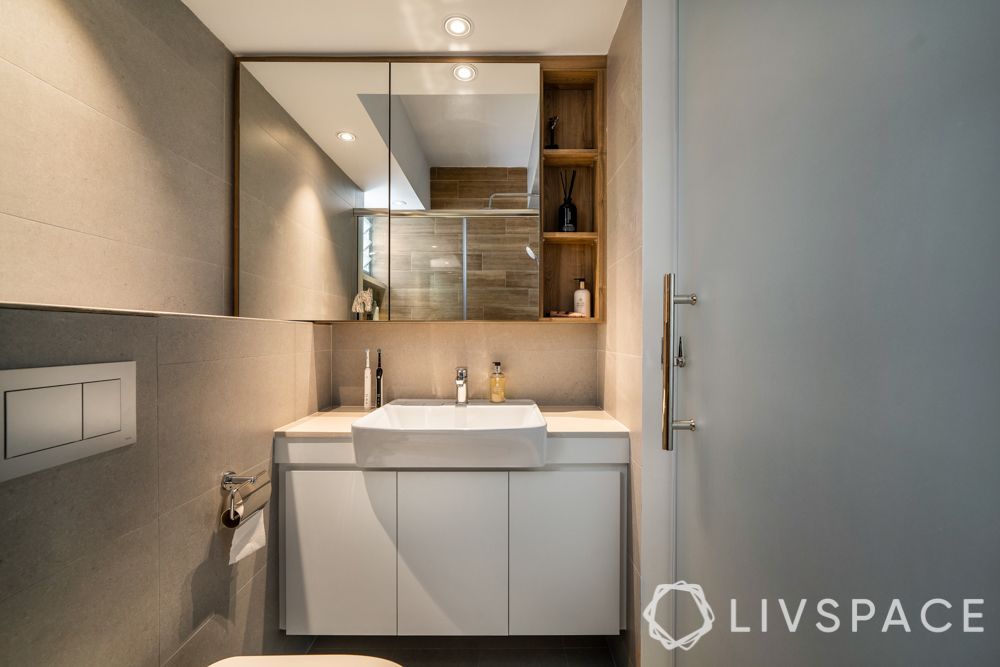
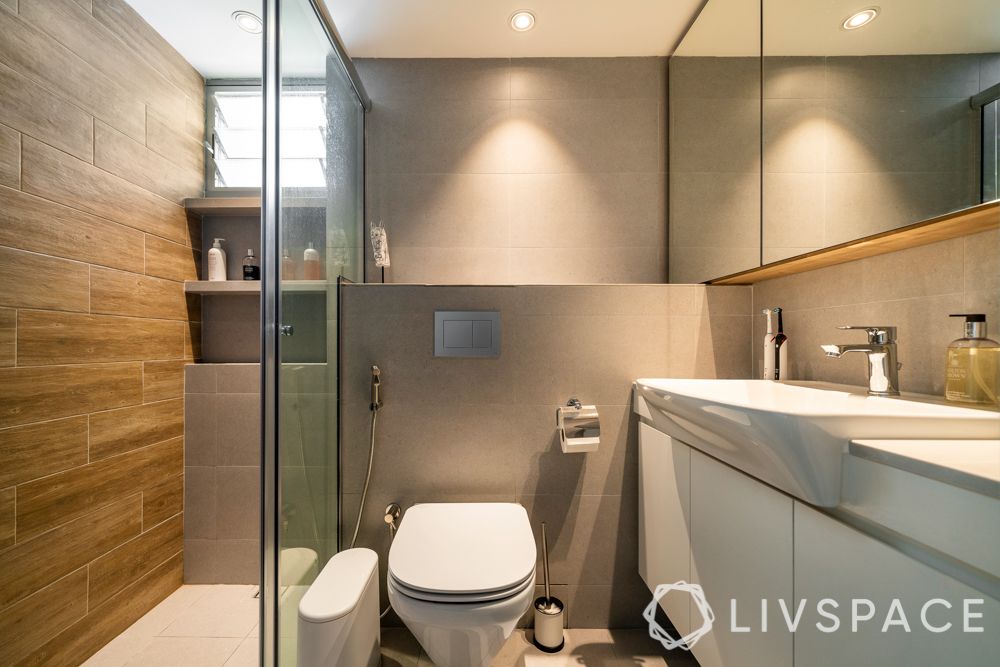
The master and the common toilets in this 3 room flat design were also hacked completely to accommodate the requirements of the couple. Shim designed the master toilet to make it look more spacious and built a new concrete wall to conceal the toilet flushing system as well. Concrete niches were also created in the bath cubicle for placing toiletries. He also installed a 5 ft vanity cabinet and mirror in here.
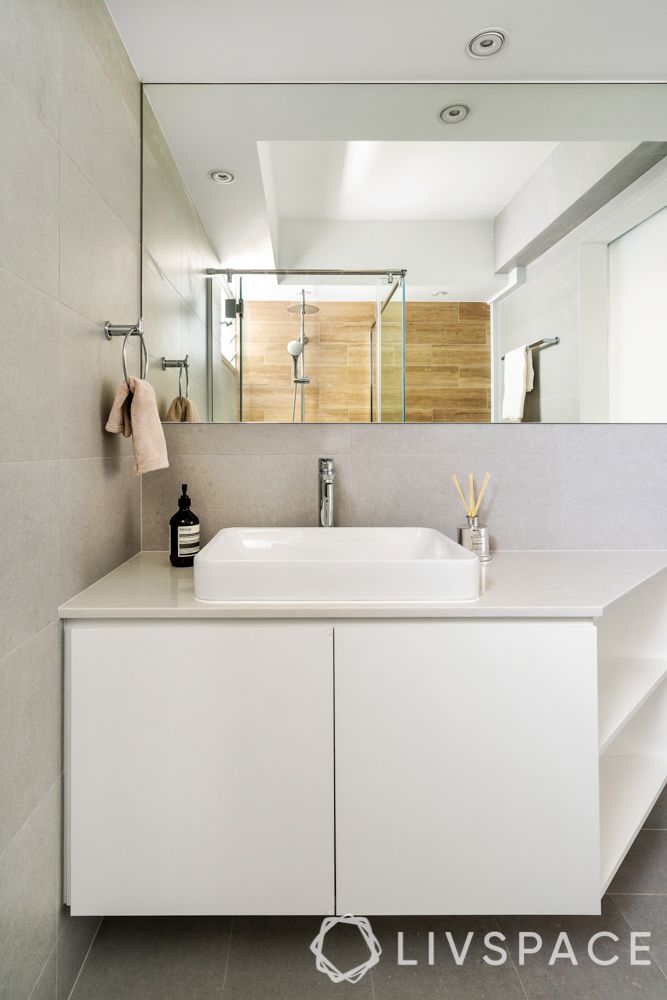
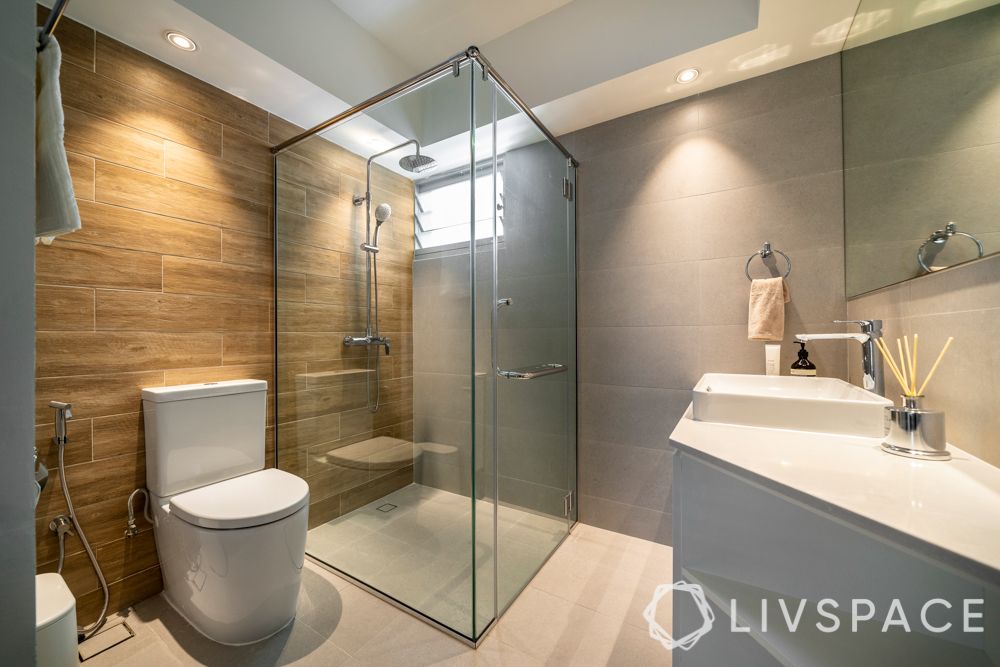
Similarly, the common toilet initially had two entrances but Shim sealed up one and made the toilet more neat. He also relocated the storage heater from the common bathroom into the kitchen. All in all, this bathroom was renovated to make it more practical and user-friendly.
“One of the most unique aspects of this project is that we really give the house a value add to make it look like a condominium rather than a HDB. Communicating with the couple was always fun and positive and they really trusted me with decisions. It was a rewarding experience to work with them.”
Shim Chen Fui
Business Manager, Livspace
If you liked this 3 room flat design you will love another amazing renovation story then Check Out the Stunning Renovation for This 43-Year-Old Resale Flat.
Send in your comments and suggestions to editor.sg@livspace.com.














