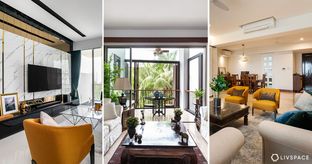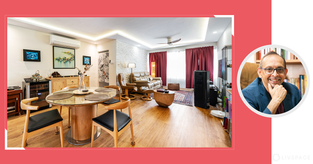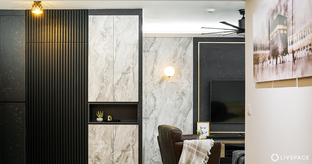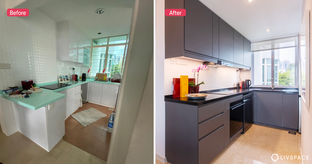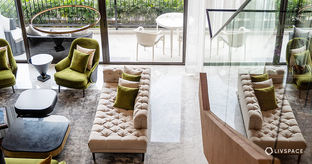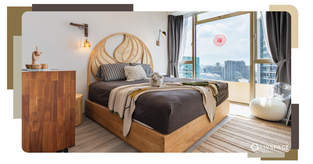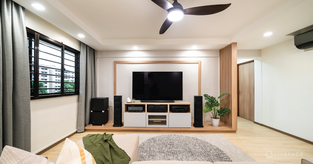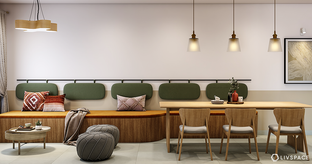In This Article
3Gen flats are often open and we had to demarcate spaces to suit the requirements of each family member.
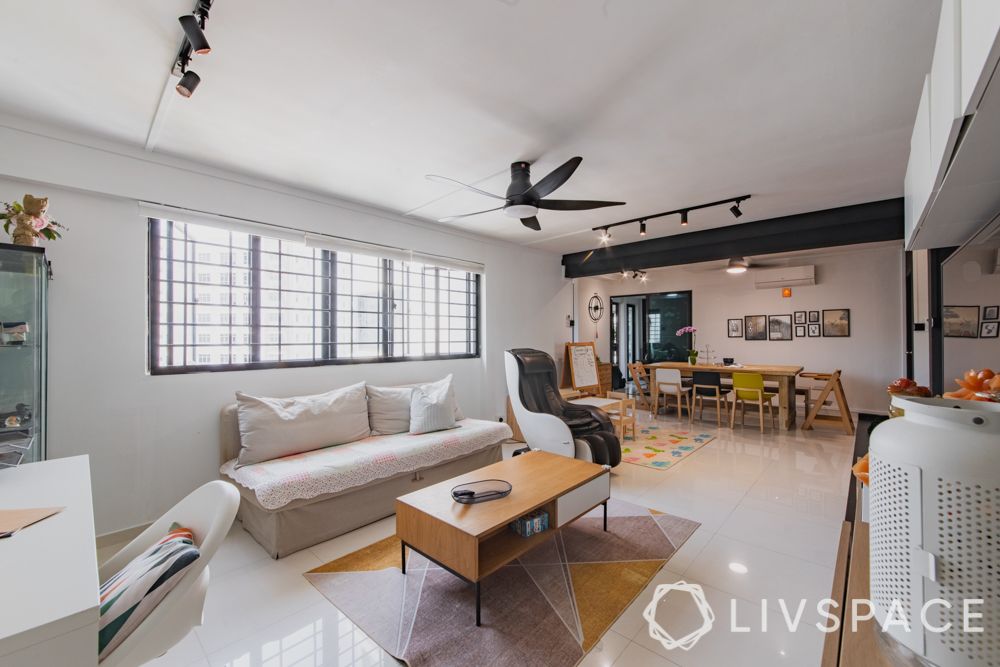
Who livs here: Prem and Tracy with their kids and dog
Location: Block 666, Yishun Ave 4
Type of home: 3 Gen jumbo resale HDB
Livspace team: Interior Designer Pallavi Bhagwat and Project Manager Jamal Ali
Livspace service: Design, demolition, masonry, electrical, plumbing, aluminium works
Budget: $$$$$
When you have a huge house with kids and a pet running around, you need demarcated and functional spaces more than anything else. When Tracy and Prem were looking for renovation services for their jumbo resale HDB, they wanted someone who would understand their lifestyle. They wanted the common area, study zone and private resting spaces to be starkly different from each other, and also some standout corners where they could host friends and family.
Our designer, Pallavi Bhagwat, successfully read the couple’s needs and chalked out a design plan that they loved. When homeowners and designers collaborate, the result is as stunning as this one. Check it out!
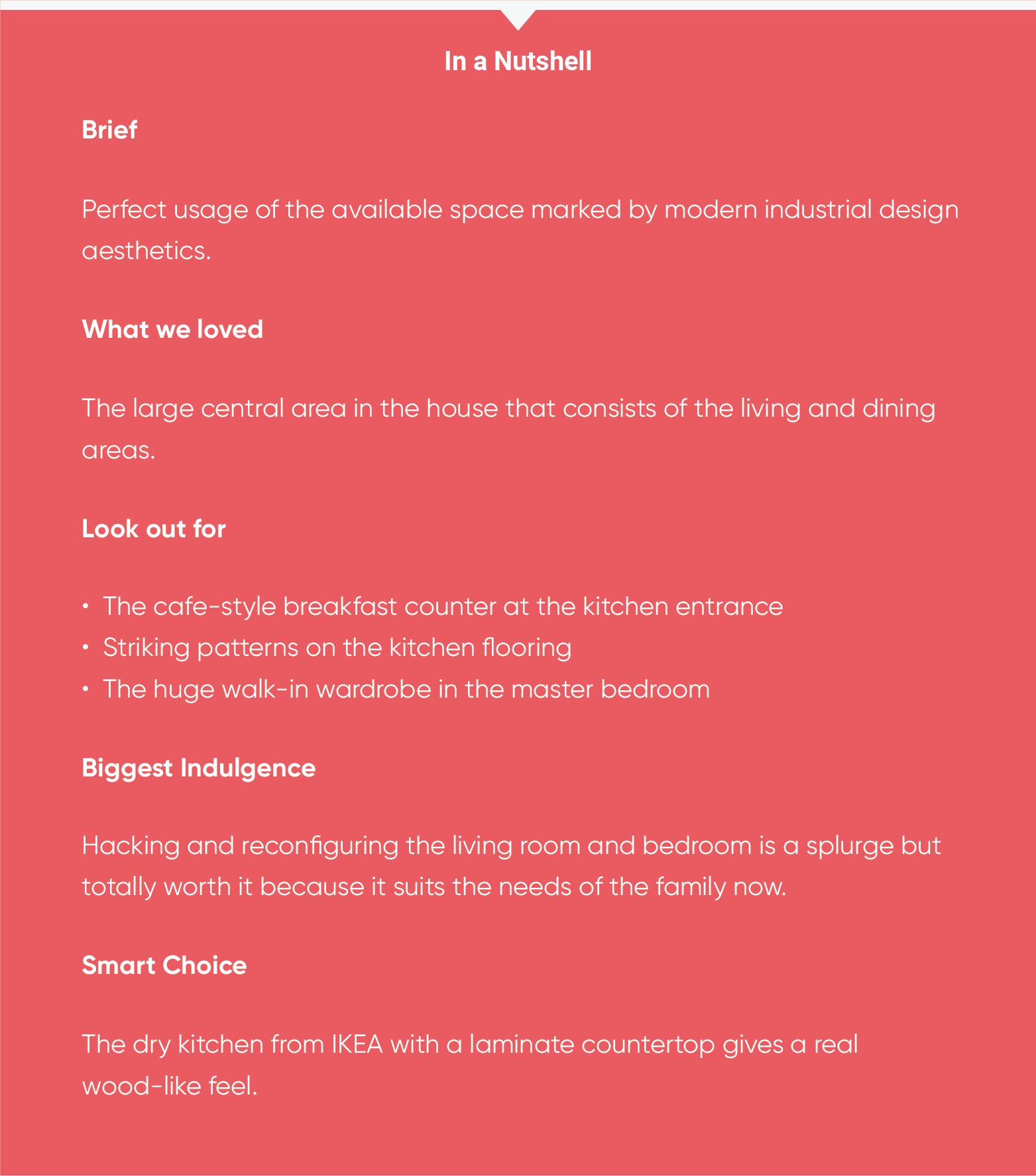
A large, central living room for get-togethers
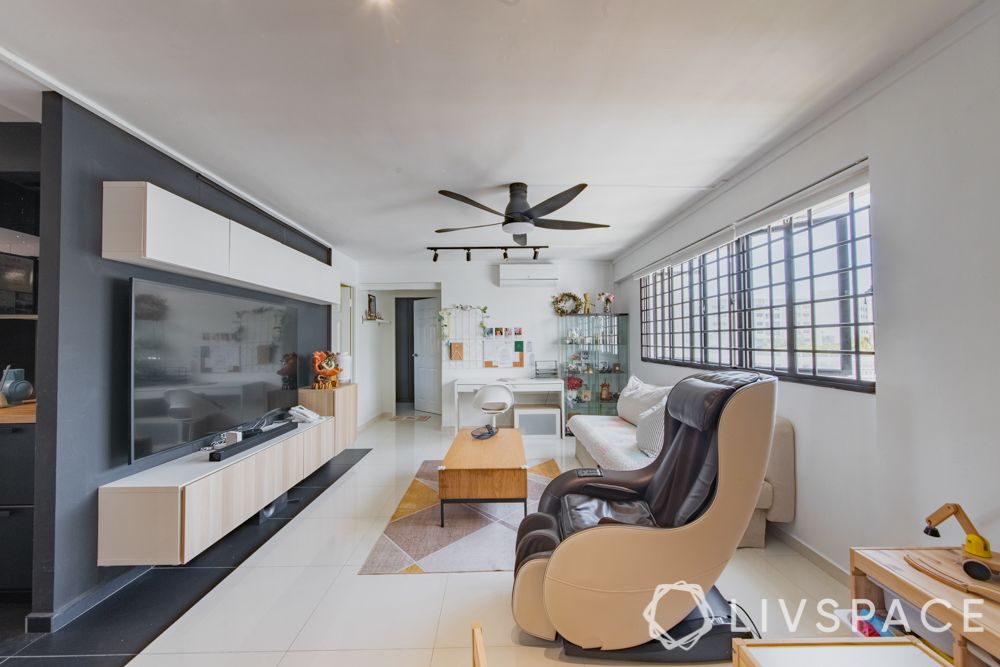
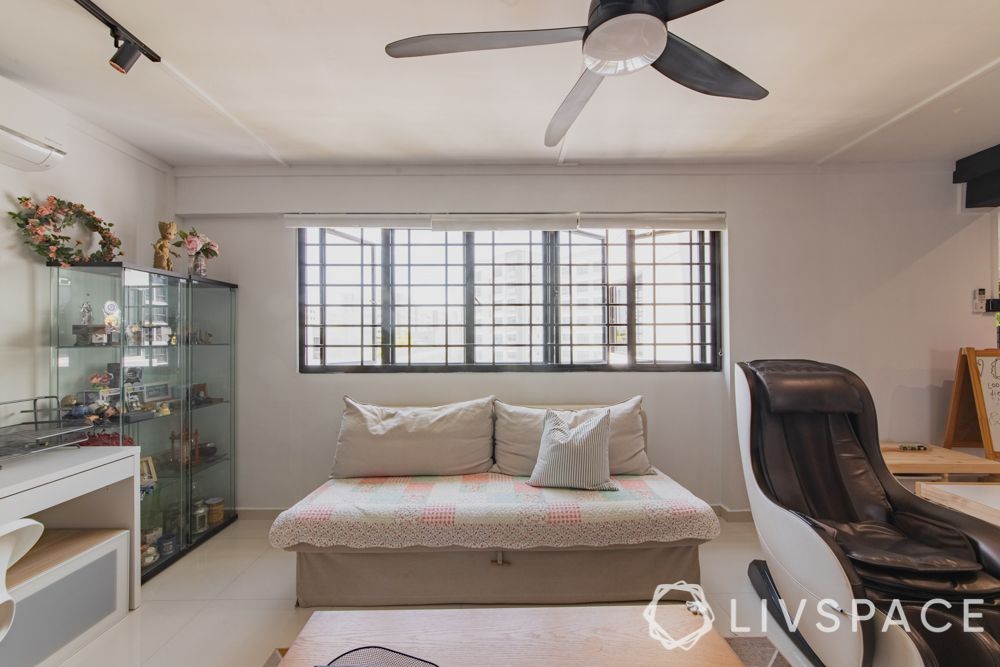
The heart of the home is the huge living room where the family loves spending time together and hosting friends. This living room also incorporates a study corner, making it a truly multi-functional space. You can spot a sofa-cum-bed and a comfy massage chair which is ideal for relaxation after a long day. For the TV unit, Pallavi has stuck to a simple divider and a wall-mounted console. Isn’t it a perfect idea for those 3Gen flats out there?
All things wood in this dining area
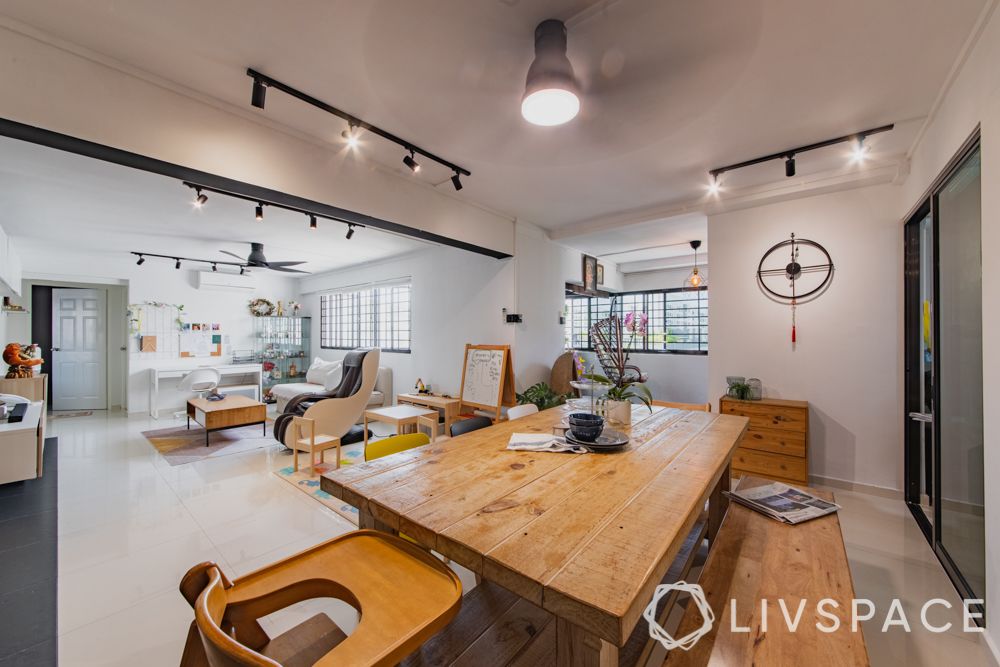
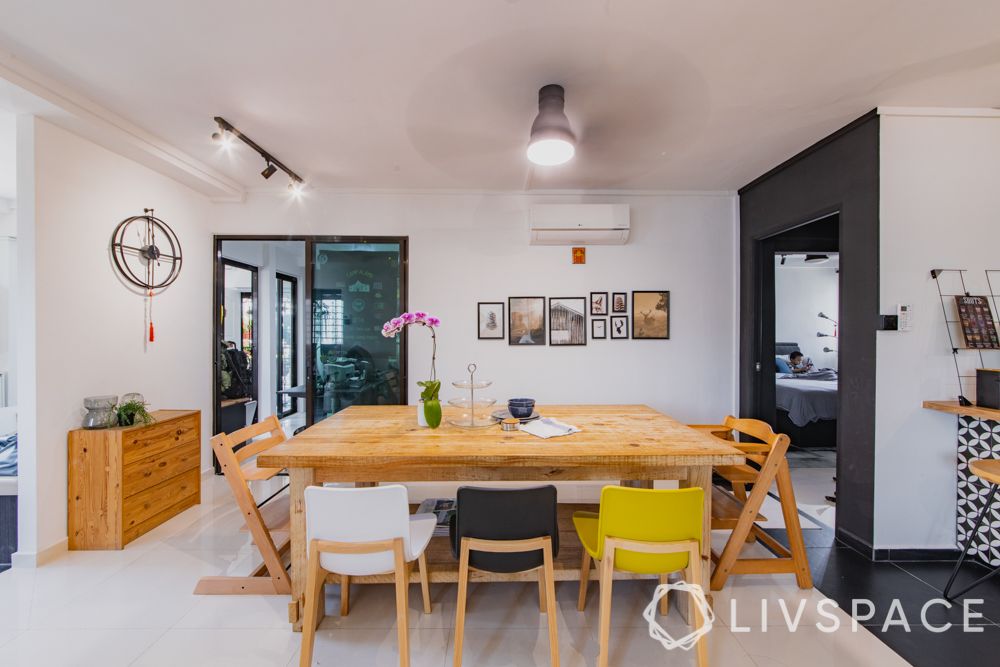
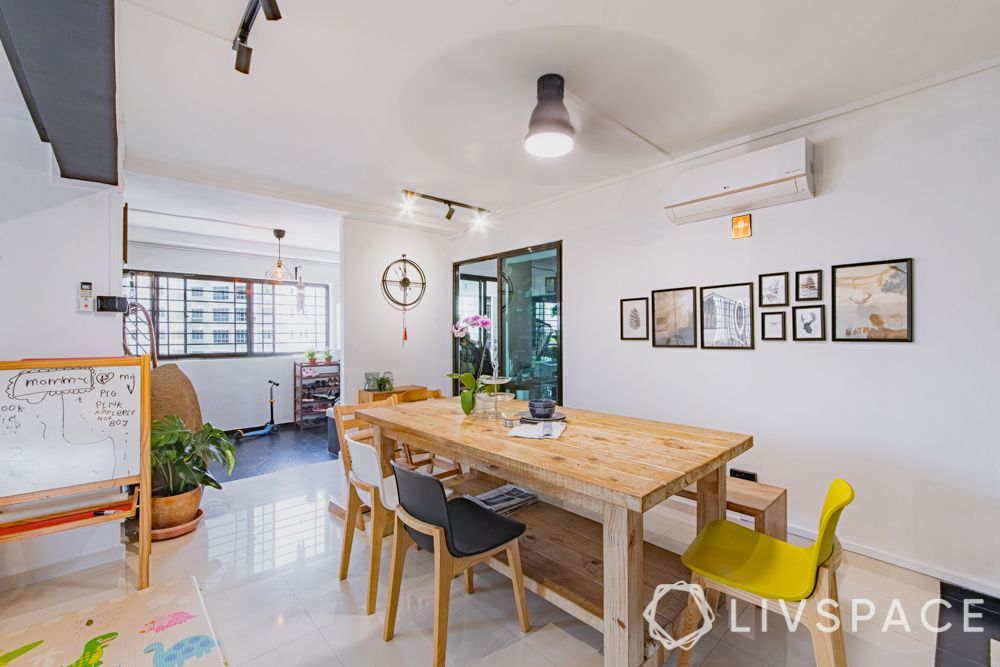
The dining room was a tricky space to design since there was a column in the centre and Pallavi had to work around it. She incorporated a warm, wooden dining table with chairs and benches that allows the couple to entertain a lot of people together. This table has a natural wood grain that makes it look stunning. Together with the breakfast counter, this entire area becomes the centre of all the action when friends come over. We love the frames on the wall that are an easy way to personalise any space. Do not miss the track lights in these common areas.
A cute cafe-style breakfast corner
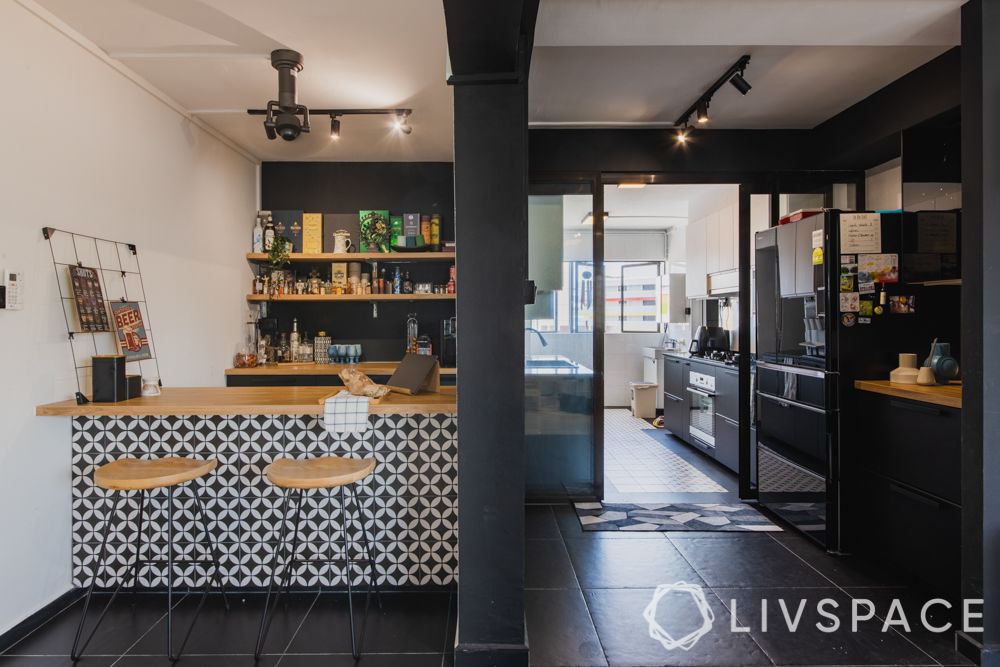
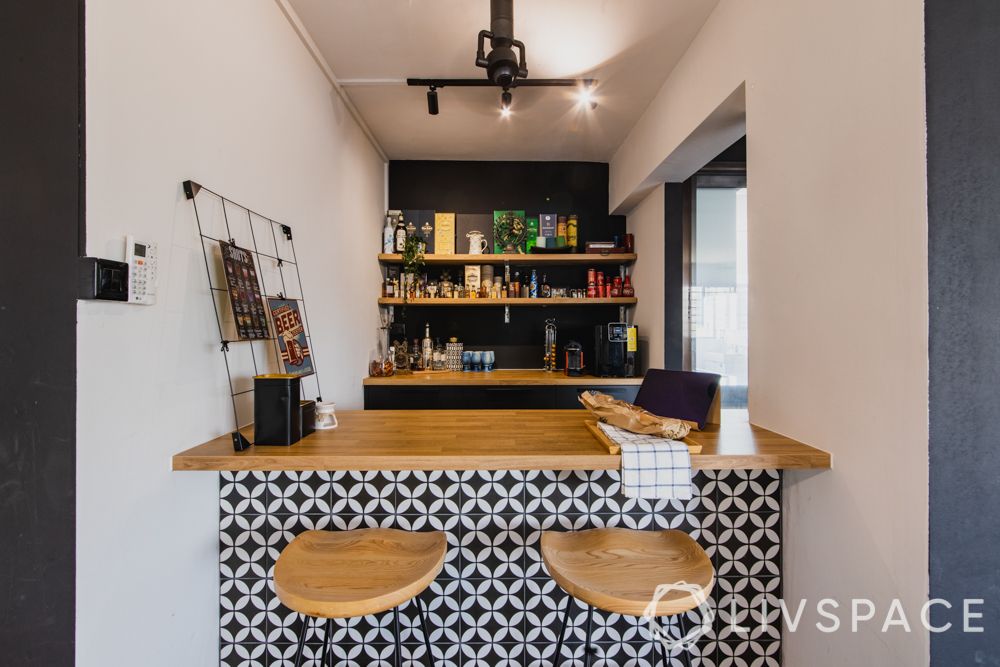
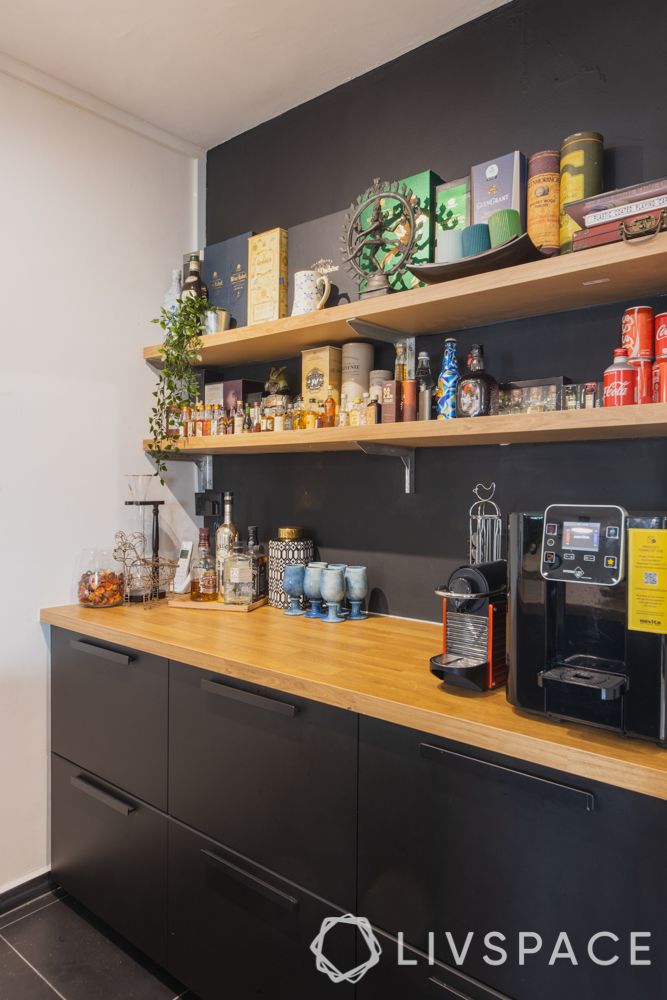
Inspired by the cafe-style interior references shared by the couple, Pallavi thought of adding a slice of that in their home. Since she knew they love entertaining friends, she decided to add this lovely breakfast-cum-bar counter right next to the dining area in the kitchen. It features striking tiles on the counter and classic black paint on the wall that is complemented by the black cabinetry. If you have one such 3Gen flats, try this out!
With a statement corner like this, you do not have to worry about being trendy with home interiors.
Monochrome kitchen with striking details
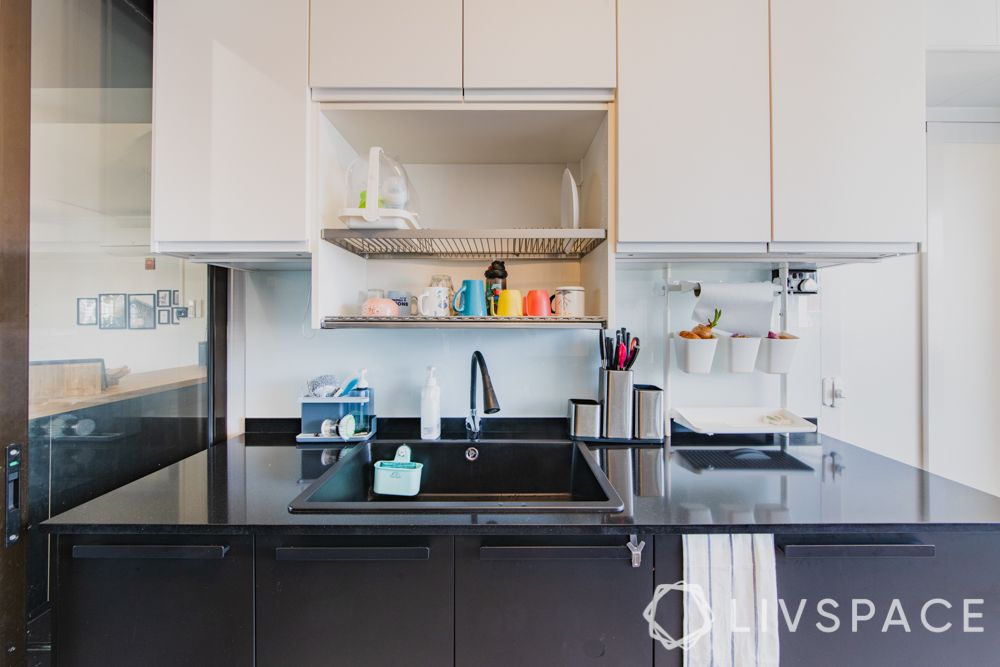
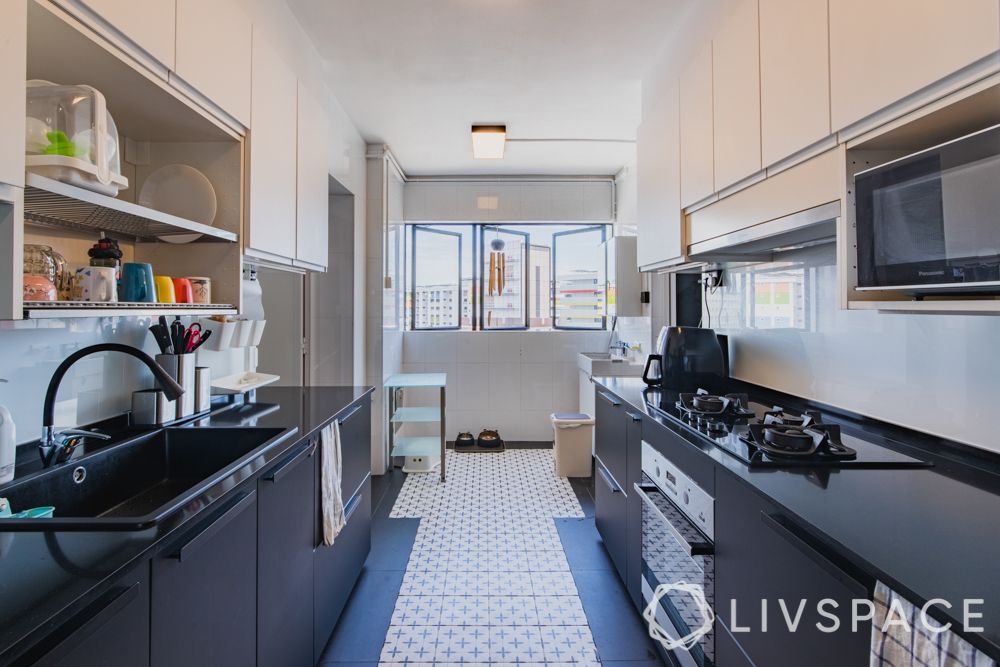
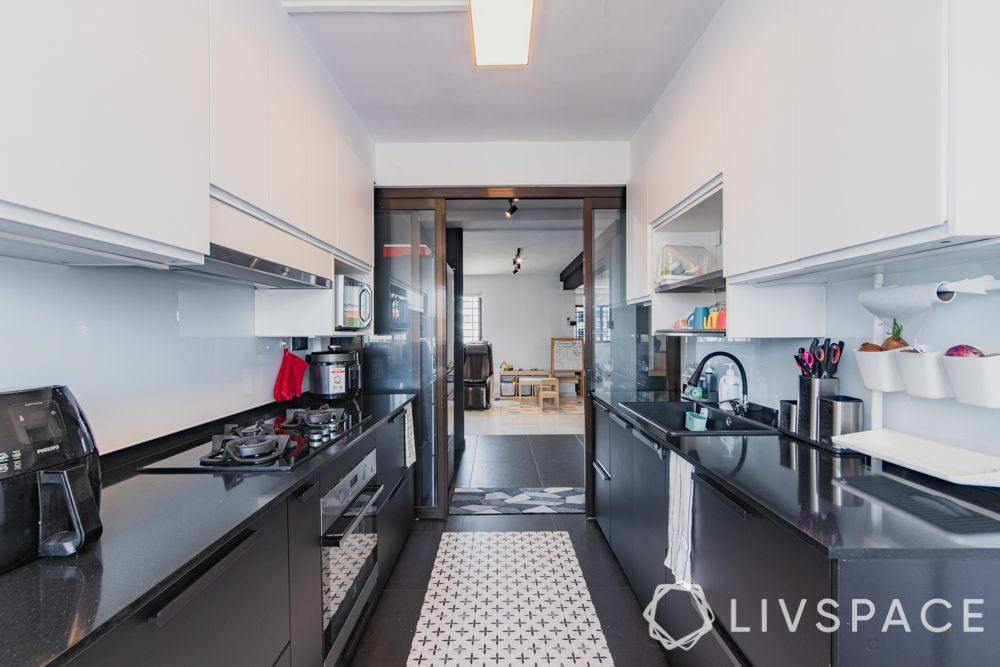
While a lot of walls were hacked in this one of 3gen flats, the kitchen wears a brand new look without major breaking of walls. Pallavi tidied up this kitchen by adding grey and white cabinets on either side and matching the floor tiles with the breakfast counter. A combination of open and close storage means that there’s plenty of space to store everything they have.
We recommend you opt for a plain white backsplash like this so the focus does not shift only towards that.
A word from the fam
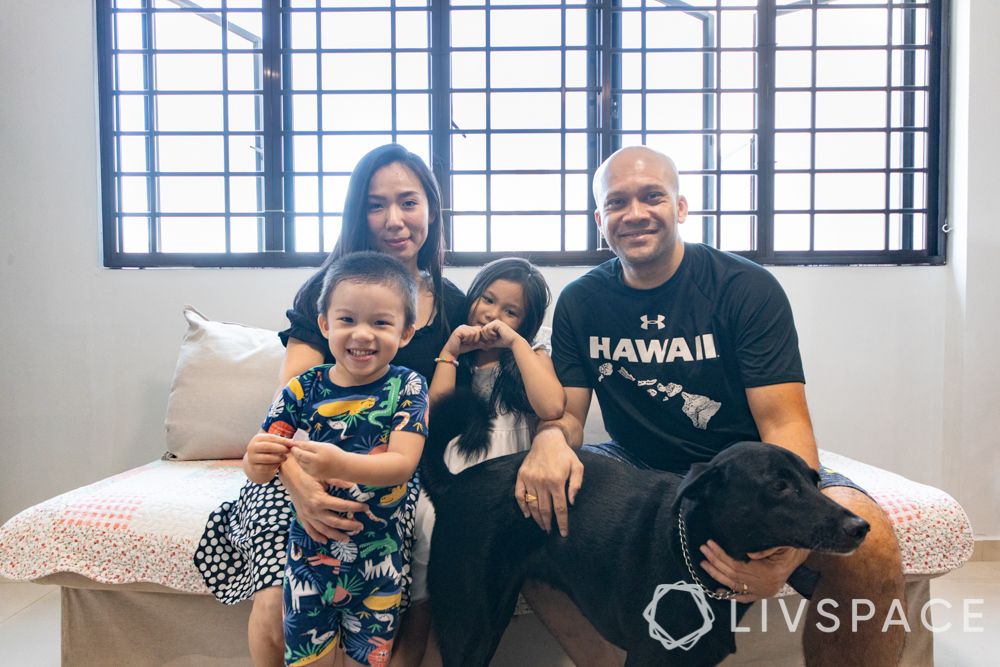
“Our experience with Livspace has been amazing and Pallavi (our designer) is really helpful. We are very impressed. All the inputs that Pallavi provided are very thoughtful. She shows us the 3D design of the space and layout when we are unsure how the space will turn out. She also suggested to us how we can modify the kitchen with the various systems and modules to meet our needs. We loved the Livspace journey and the result equally!”
Tracy & Prem
Livspace Homeowners
Calm and relaxing master bedroom
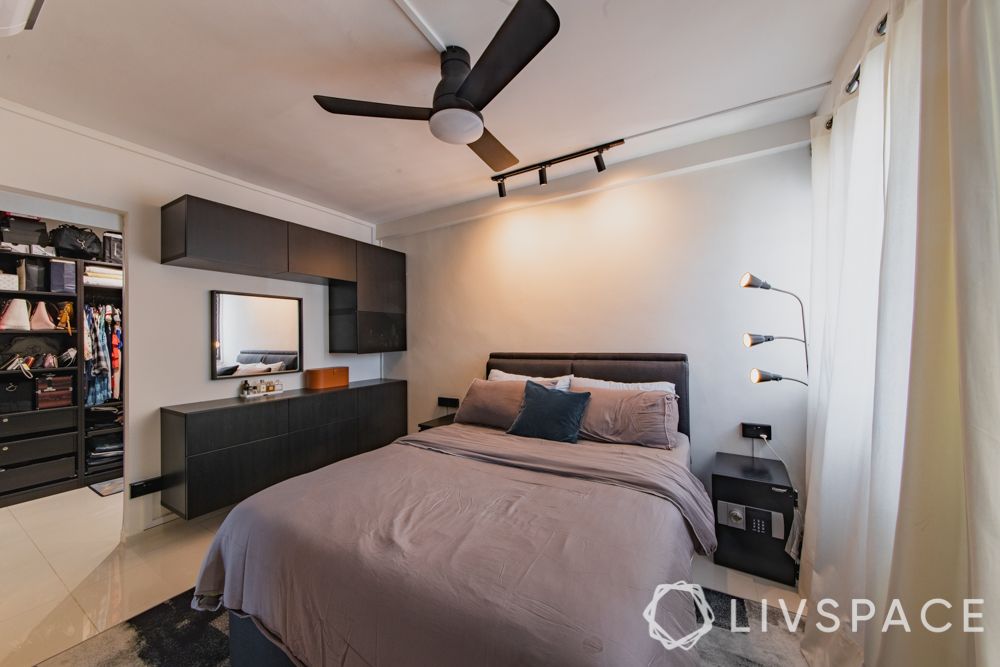
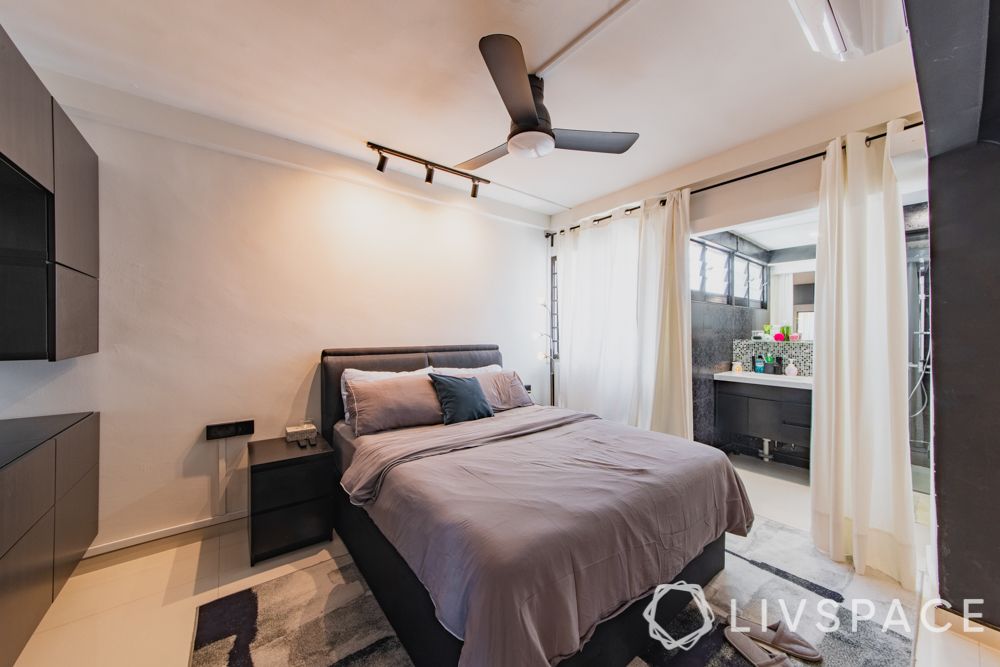
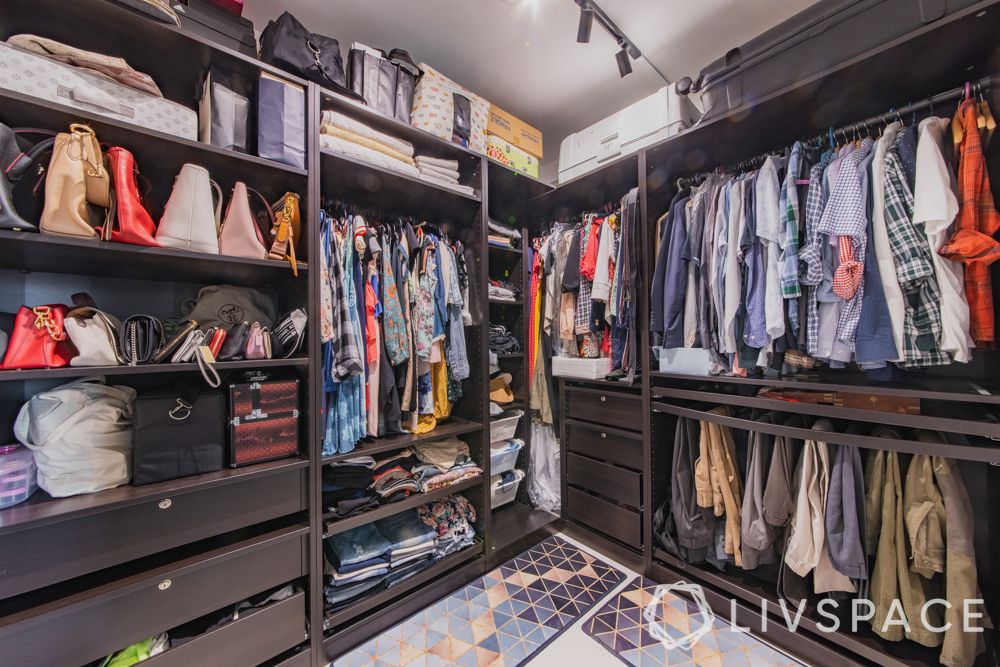
There’s no doubt that everyone needs someplace at home to relax and unwind comfortably. The master bedroom is that space for Tracy and Prem. The closet and the bedroom were a studio space pre-renovation but post-renovation, both the spaces are demarcated very clearly. The toilet is separated by a curtain and the bedroom is kept free from clutter. This was possible because of the walk-in-wardrobe that holds all their clothes and accessories. Track lights illuminate the bedroom appropriately—not too bright, not too dim. People with 3Gen flats, take note!
“I had to design the space keeping IKEA modular furniture in mind. Breaking up the large studio room into 3 spaces with ideal sizes for their respective needs was also a challenge,” says Pallavi.
A special work zone for working conveniently
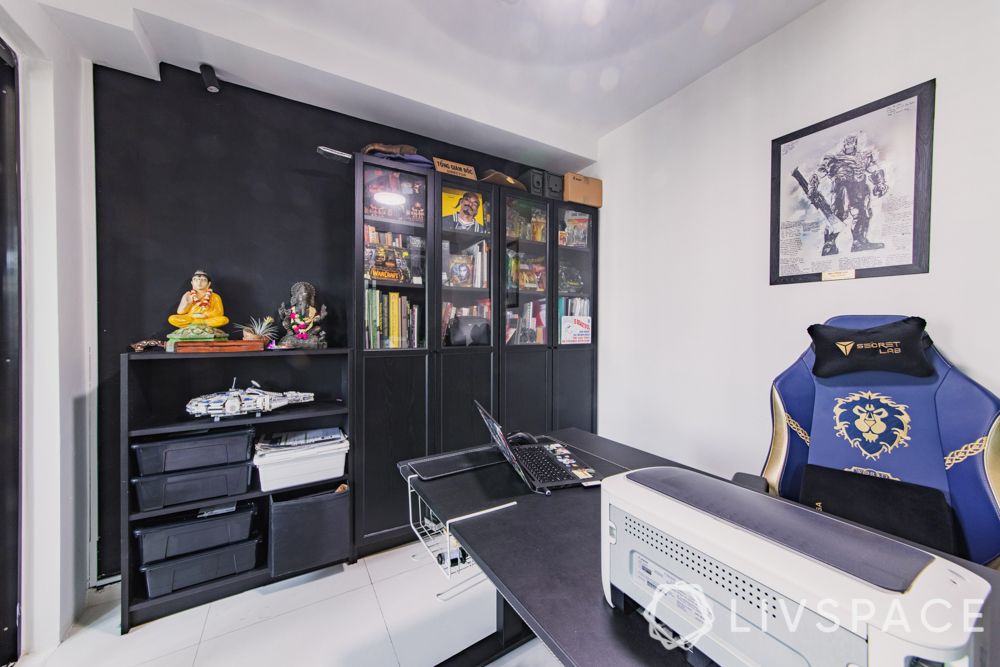
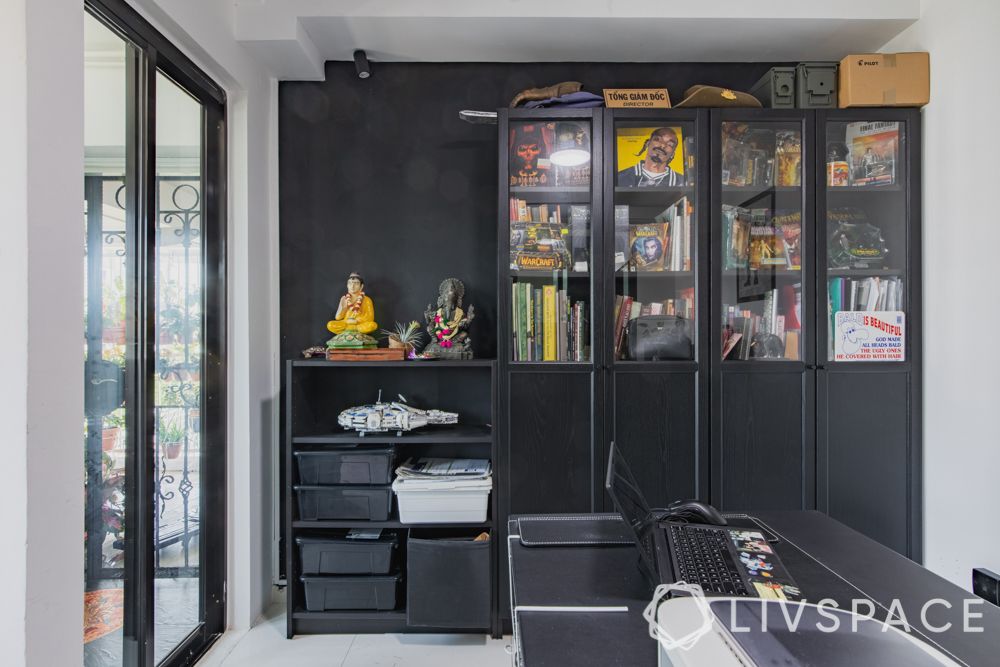
Tracy and Prem needed a peaceful and private space to work and that is exactly what they got. The study-cum-gaming room features tall cabinets and a desk along with a comfy office chair. Glass doors make sure that no one feels left out while they work inside. We love this concept!
“Tracy and I quickly hit it off and they were happy to give us the job of making their house into a home. This was my first Jumbo flat project and I enjoyed designing with the luxury of space. I have tried to incorporate as much of the clients’ love for the colour ‘black’ as possible. I think it blends beautifully with the wood and white to give a very youthful appeal to the home. Overall it was a great project to work on.”
Pallavi Bhagwat
Interior Designer, Livspace
We hope you enjoyed reading this. If you want to check out another HDB we designed, check this out: HDB Renovation on Your Mind? Take Inspiration From Our 4-room HDB Designs
Send in your comments & suggestions to editor.sg@livspace.com.














