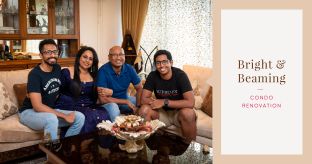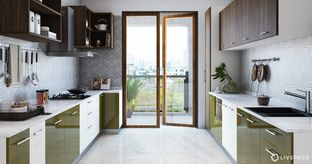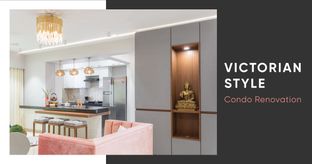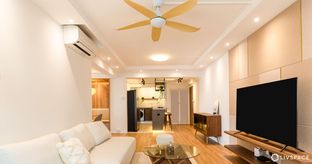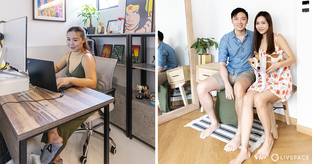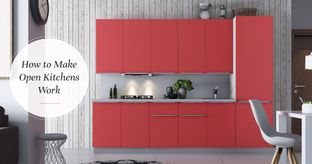In This Article
Having a beautiful home is a dream for every family, and so it is for this couple and their baby. The couple approached Livspace looking for a cosy yet spacious home design, which would also be kid-friendly and safe for their growing child. Customised to perfectly suit the homeowners’ needs and lifestyle, this HDB 4-room BTO renovation will leave you asking for more!
“We are very happy with how the home design turned out. The client’s main expectation from us was to ensure that the design is kid-friendly, and we made sure that it was. What I enjoyed the most about this project was the discussion with the clients and how specific they were about their home design requirements.”
Shim, Interior Designer, Livspace
Who livs here: A young couple and their baby
Location: 420A Northshore Drive
Type of home: HDB 4-room BTO
Livspace team: Interior designer and project manager Shim
Livspace service: Tiling, false ceiling, carpentry, plumbing
Budget: $$
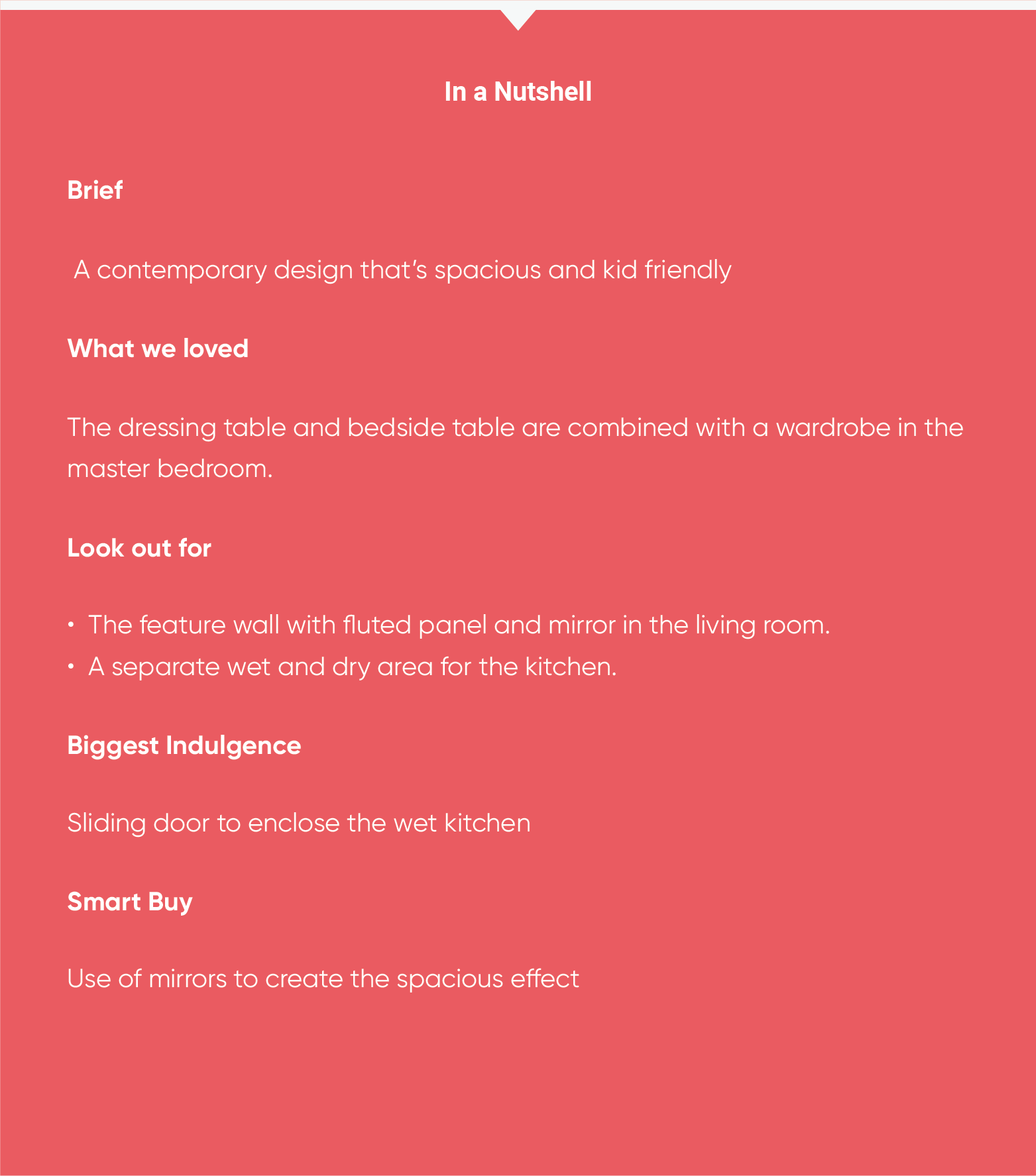
Let’s dive into the design details of this 4-room BTO renovation.
And be sure you do not Not miss the kitchen layout and design!
An Open Layout That Makes Small HDBs Look Spacious
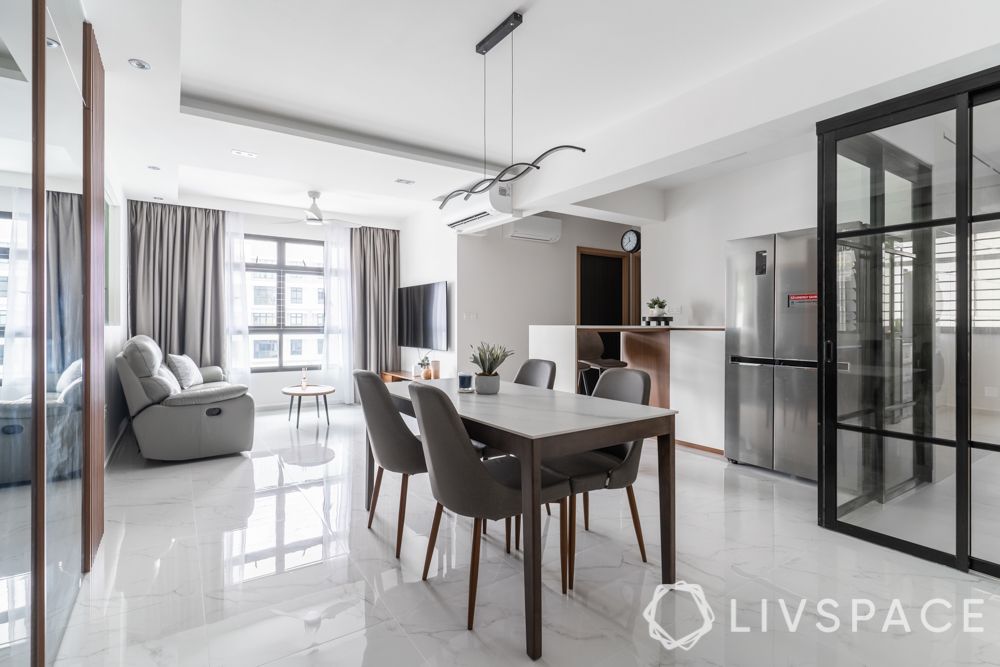
The 4-room BTO renovation design follows an open floor plan, with the entrance leading into a foyer, dining area and living room. The couple requested us to keep foyer for the home simple. The living-cum-dining area in the home is designed not only to meet the needs of the small family but also ensures enough space for the kid to play around in the house.
The highlight of this space is the mirrored wall just in front of the entrance. It helps in creating an illusion of space and makes the home interiors look modern and classy. The open area also encloses the mini bar area just outside the kitchen. The colour theme of this home is primarily white with contrasting brown and grey colours of the furniture.
A Living Room Designed in Greys for a Scandi Look
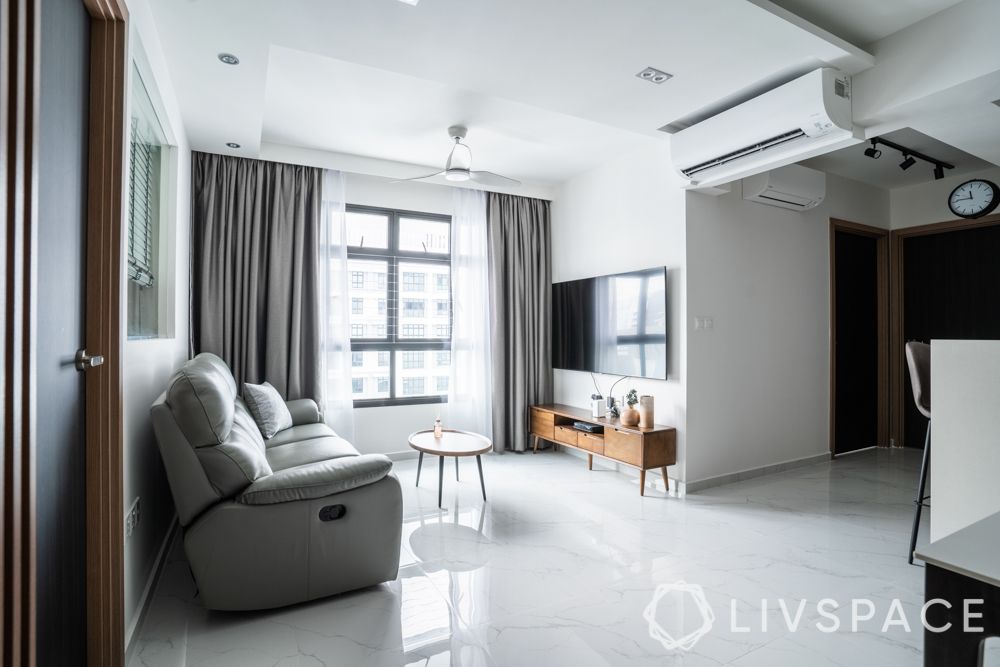
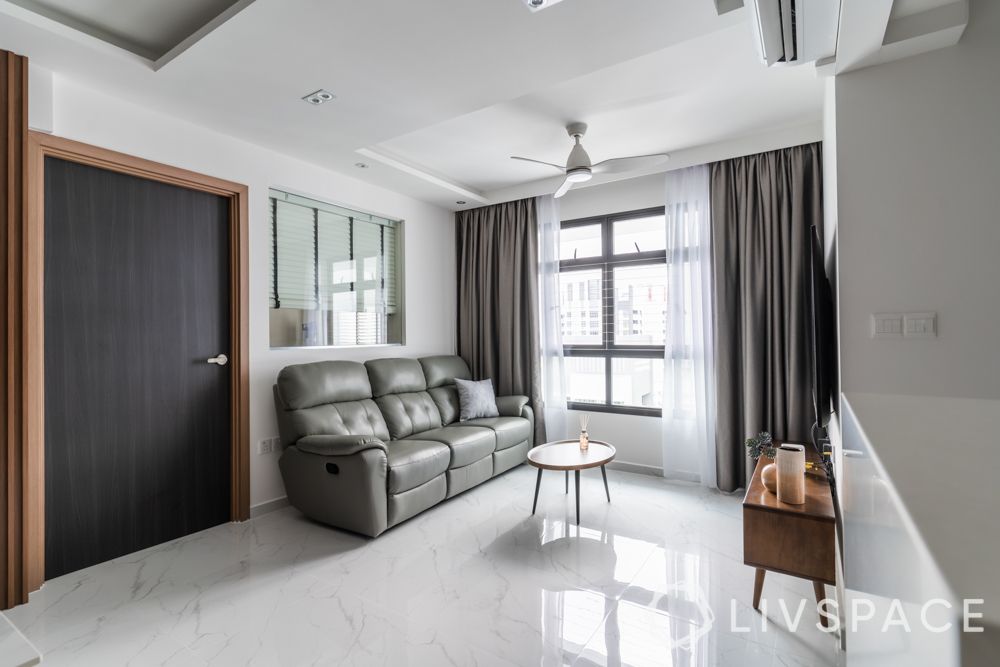
The white and grey colour scheme continues into the living room too. The grey three-seater sofa on the marble floor leaves enough empty floor space, which is perfect for a growing child to play and roam around in without fear of too much furniture obstructing movement. A brown wooden ledge is used as the TV unit. The whole space is well lit by the generous amount of natural light filtering in through the windows that are adorned by grey-and-white curtains.
The unique aspect of this 4-room BTO renovation project is the feature wall with fluted panel and mirror in the living room. The fluted wall provides the contrasting colour background to the neutral colours and elevates the design quotient of the home. The high stool and the TV console from Taobao are definitely smart buys for this living room.
If this elegant living room is inspiring you to make some changes to your own space, check these 9 Best and Practical Ways to Style a Small Living Room for more ideas.
A Dining Space Stocked with Storage
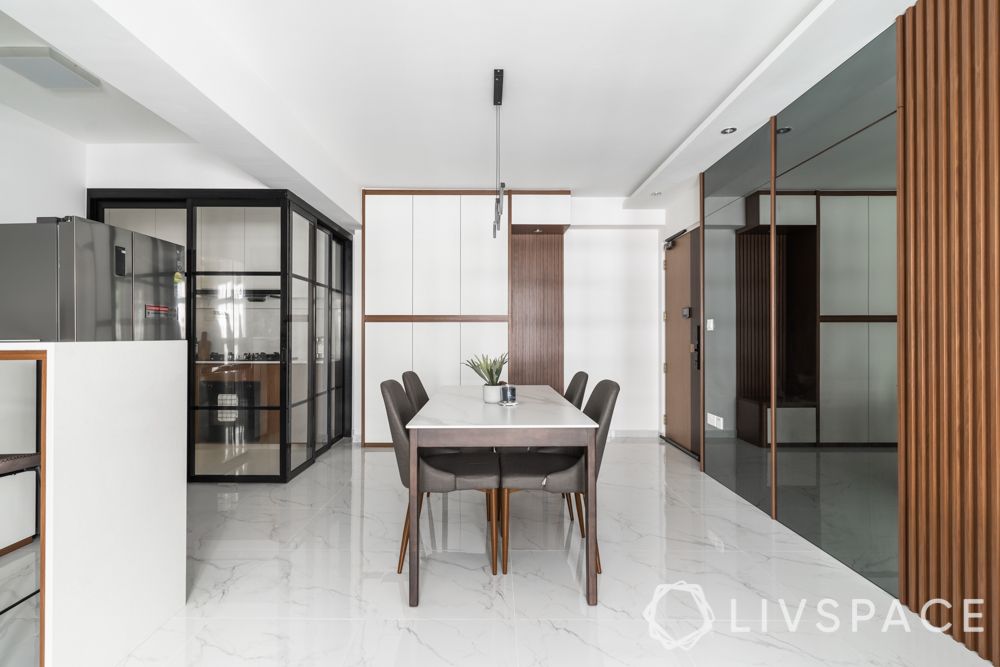
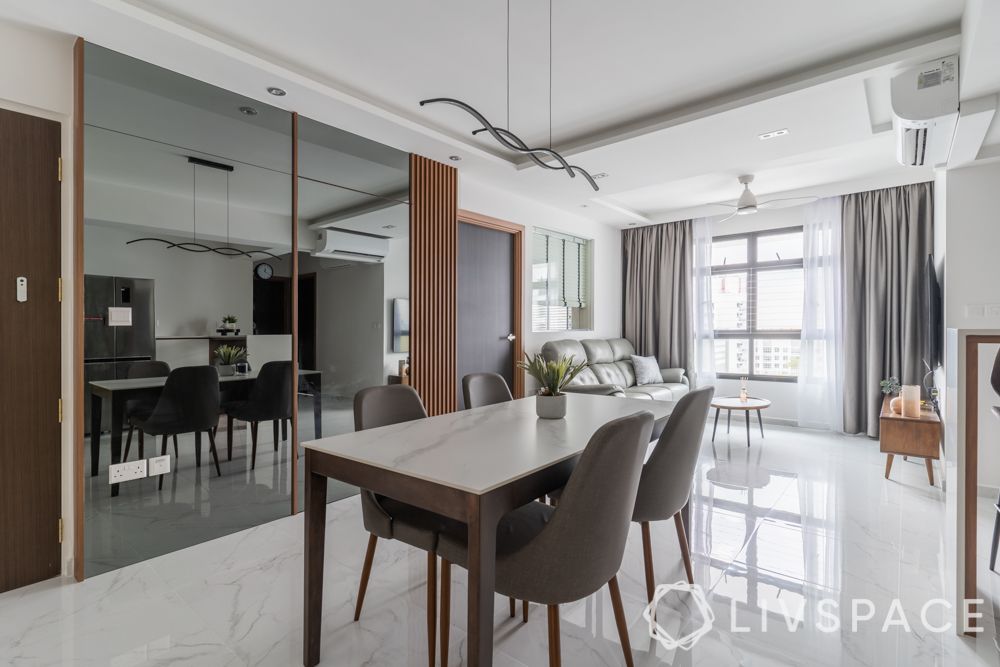
Grey and white are the dominant colours in the dining area as well, with brown wooden elements making for an elegant contrast. The white marble-topped dining table can accommodate four people. The soft grey chairs with brown legs and mirrored wall enhance the contemporary aesthetic that is the central theme of this small 4-room BTO renovation. The hanging pendant lights over the dining area are a great space-enhancing accent.
Partially Open Kitchen With Glass Doors
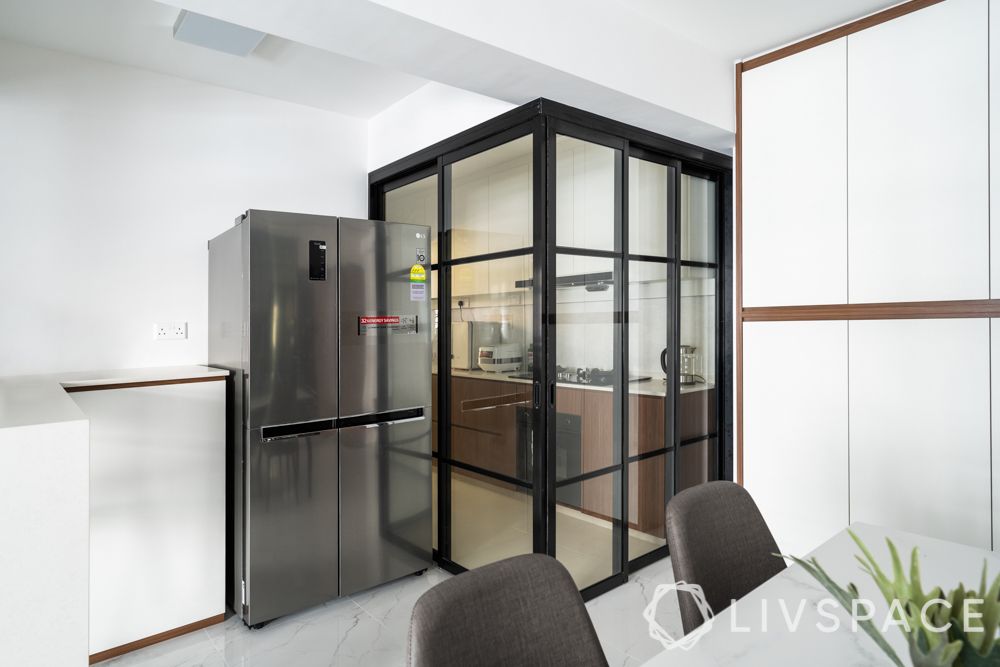
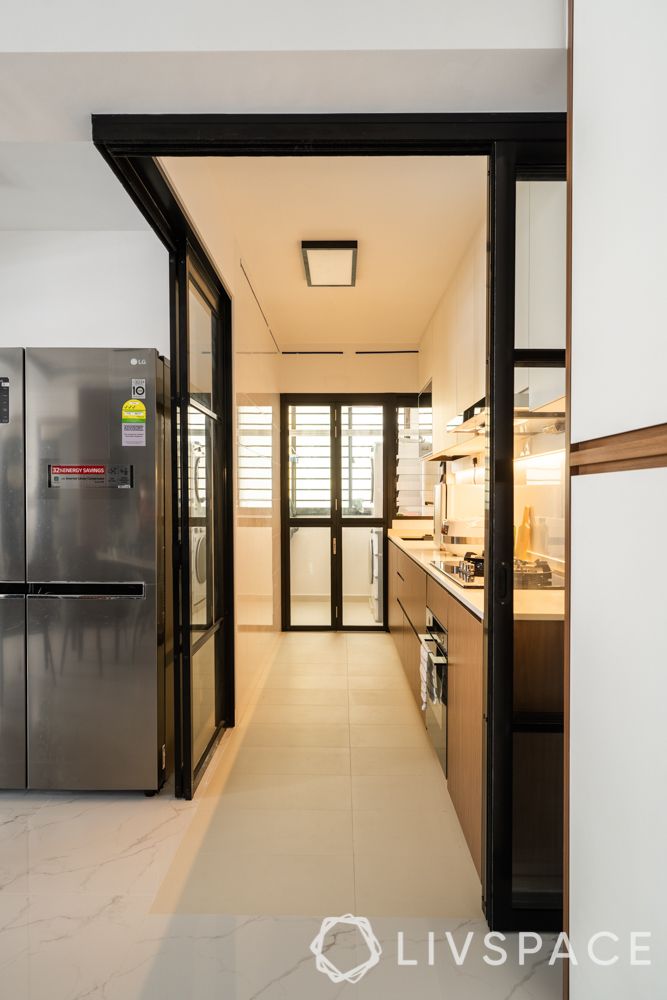
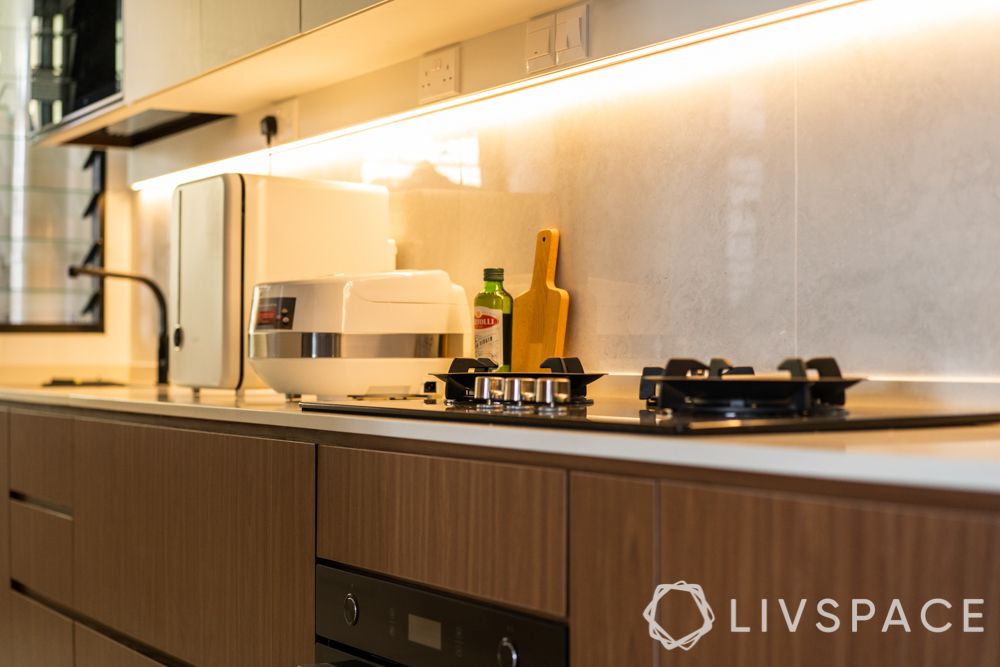
The interior designer tasked with this BTO home renovation says that the biggest challenge while remodelling the kitchen was to create the space to separate wet and dry areas and enclose the wet area with a sliding door. The homeowners also wanted a bar counter and dry kitchen together within the dining area. Our designers designed the kitchen according to the requirements of the young couple, with some additional inputs which enhanced the convenience manifold. The dry area consisted of a double-door fridge and mini-bar, whereas the wet area included all the cooking appliances, cooking area and a washbasin.
Another challenge was to plan a layout and design cabinets and countertop which could fit many appliances and storage in this small area. To take care of this demand of the homeowners, Shim kept a minimal style in mind, designing pristine white and wooden-coloured contrasting cabinets. And what these cabinets could be best paired with? A marble-finished countertop to reflect the warm glow of the under-cabinet lights. Our team did not create many open shelves in the kitchen as there is a small child in the house.
Bedroom with Double Wardrobes for More Storage
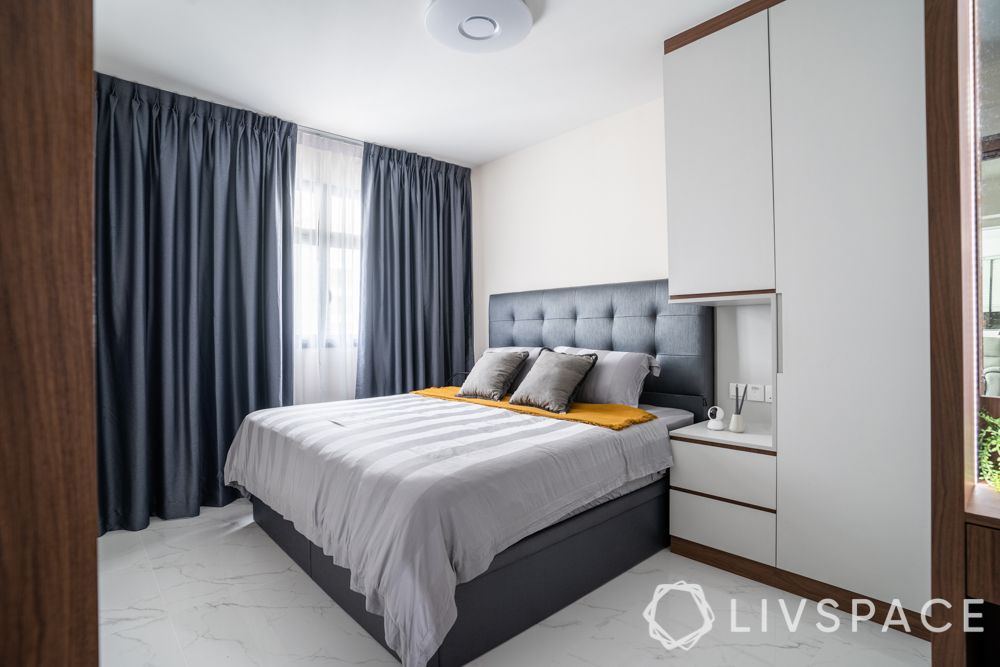
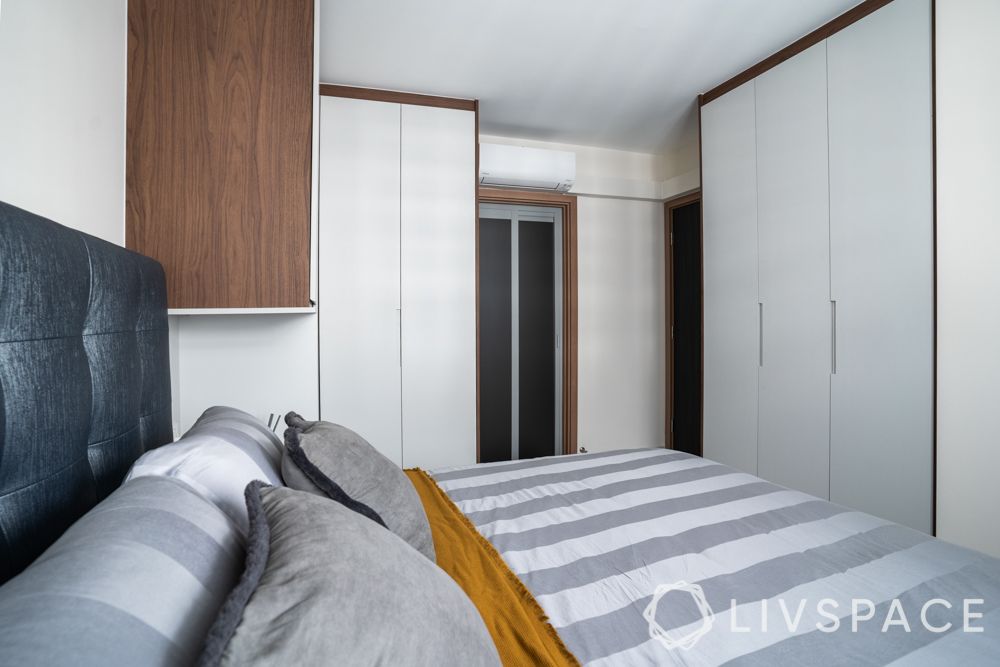
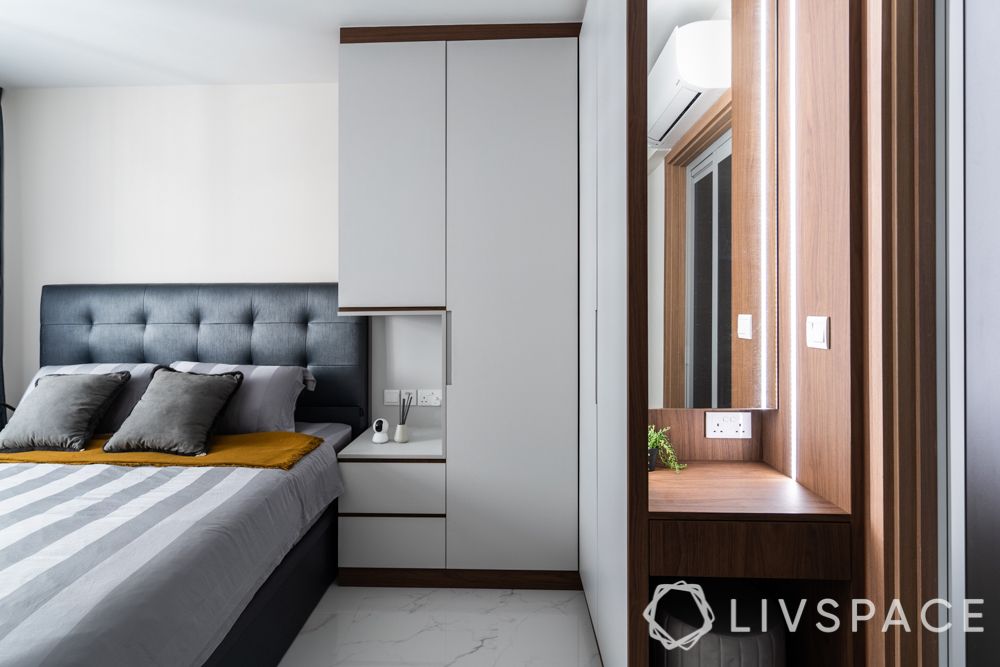
Designer Shim says that the bedroom was the most exciting part in this 4-room BTO renovation project. Take a look at the way they have combined the dressing table and bedside table with a wardrobe! The vertical lights on each side of the mirror brighten up the wooden dressing table.
The bedroom features a spacious fitted white double wardrobe to provide enough storage space for a family with a kid. The grey-cushioned headboard is wisely designed to provide a soft surface and prevent any possibilities of injury if the child plays on the bed. The LED lights enliven the space. Simple but exquisite, isn’t it?
“It’s really exceeding expectations. Previously, we had seen many other designers, and we were so close to signing with another firm until Shim came into the picture and we decided to drop the rest. Everything was very systematic and we really loved everything they designed in our home.”
-Livspace Homeowner
How Can Livspace Help You?
Did you find this 4-room BTO renovation inspiring? You can also get such beautiful interiors for your home with the help of Livspace. All you have to do is book an online consultation with our design experts to get safe and quality interiors.
If you like this home, you might also like How Home Furniture From Crate & Barrel Helps You Get Your Dream Home.
Send in your suggestions and comments to editor.sg@livspace.com














