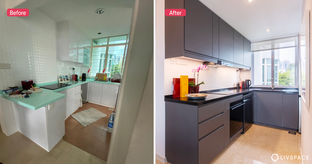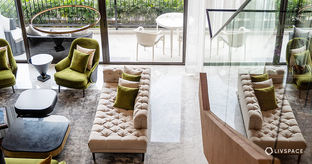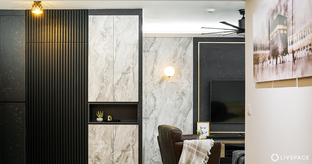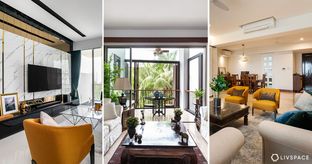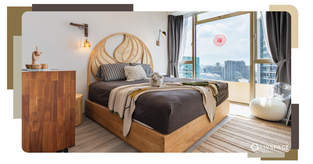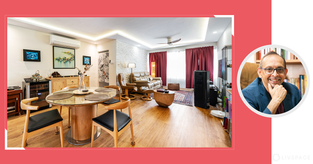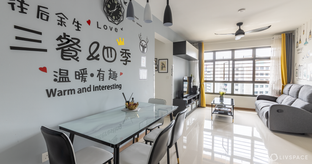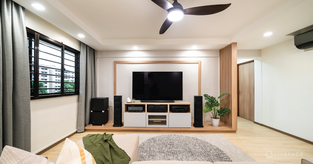In This Article
Clean walls, wooden flooring, glass doors, designer tiles.. Paints a picture in your mind? This resale HDB is home to a young couple and their cute pet dog, who love neat but warm interiors. When they set out on the hunt for their interior designer, they consulted a lot of them in the market who didn’t quite make the cut. They wanted someone who would understand their needs and lifestyle and renovate their HDB based on their budget.
Tour through this 4 room HDB design and find out exactly what our designer Ami Yap has done to turn this into the masterpiece.
Who livs here: Wei Zhe and Dionne with their dog
Location: 21 Jalan Membina
Type of home: 4-room resale HDB
Livspace team: Interior Designer Ami Yap and Business Manager Shivani Malhotra
Livspace service: Full design scope including design, build, masonry, carpentry, electrical, etc
Budget: $$$$$
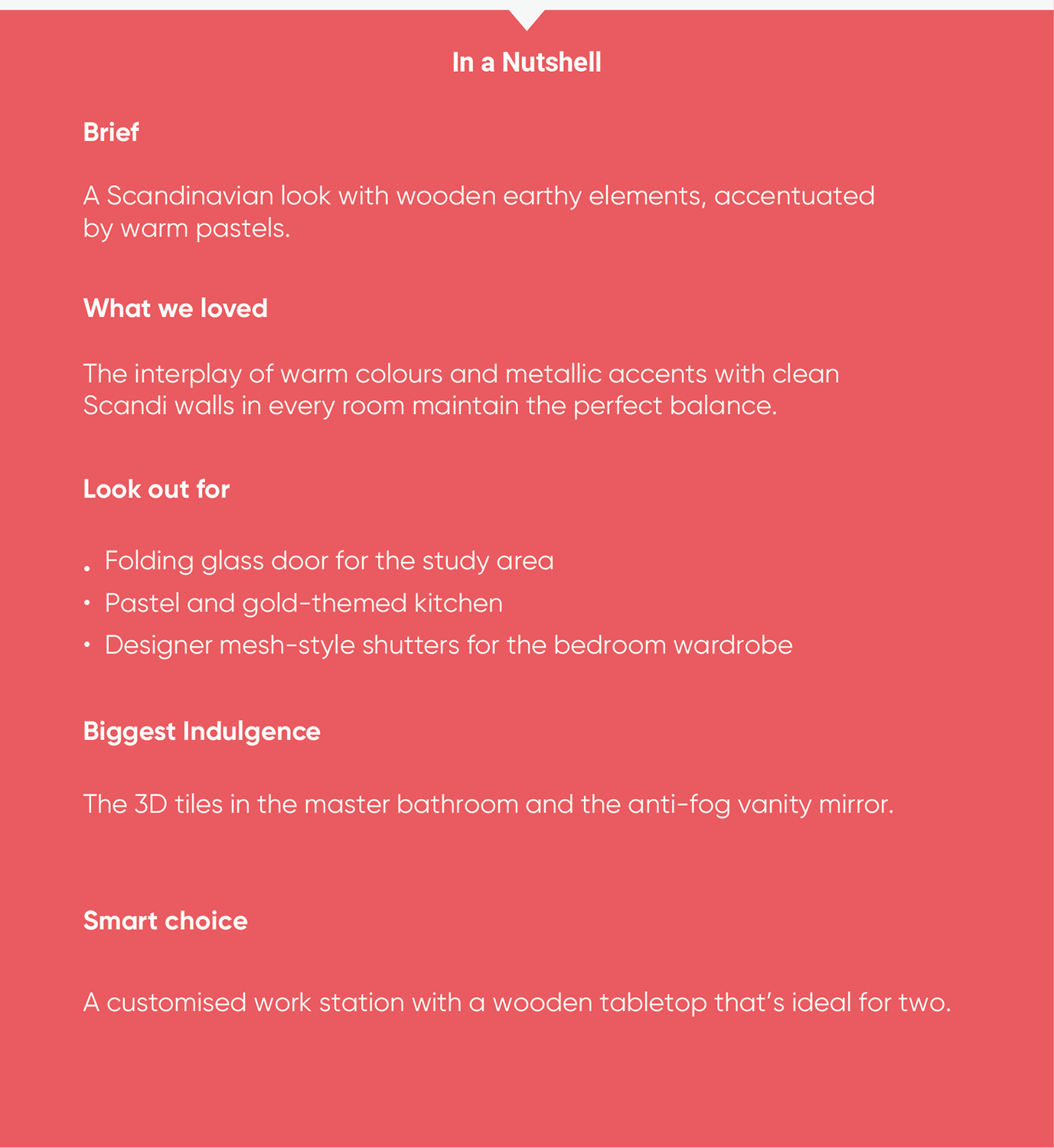
Simplicity and elegance redefined in this living room
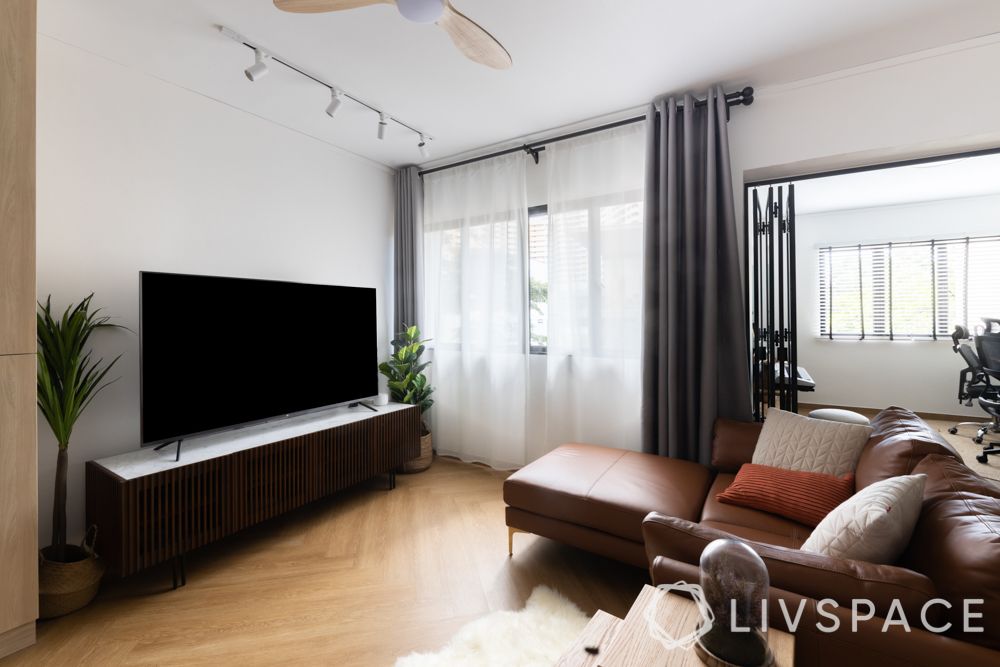
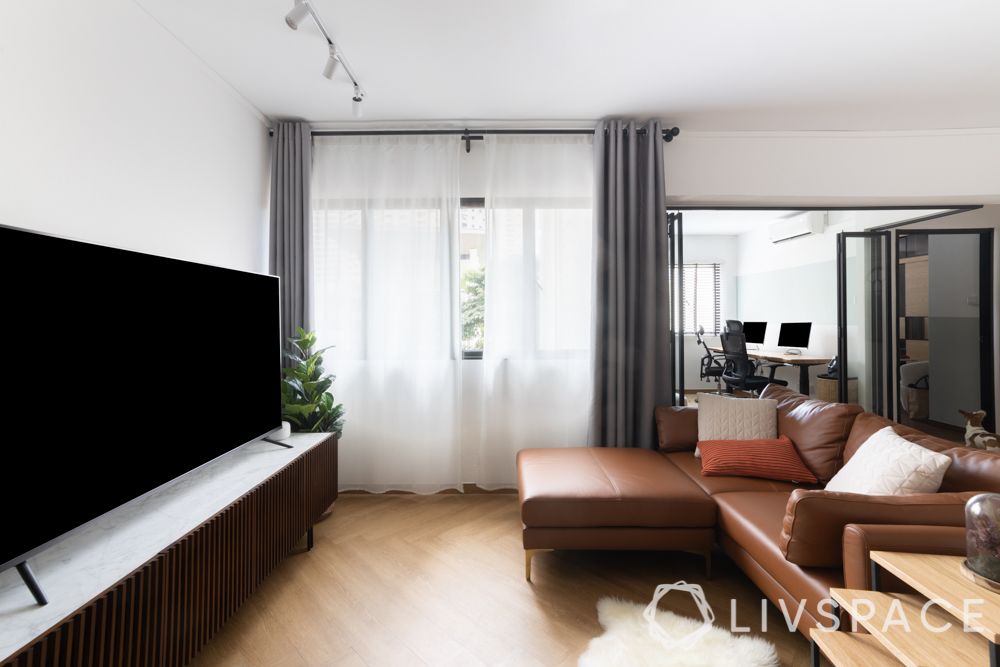
The living room in this 4 room HDB design features a tasteful, L-shaped brown leather sofa that sits pretty on wooden flooring. Right in front you can spot this TV unit that is also finished in dark laminate. Looks like this living room just cannot have enough of warm browns, and we love it! Ami has also incorporated layered curtains so that during the day they can simply draw the sheer white curtains for privacy yet enjoy some natural light seeping in through it.
Both Wei and Dionne love greenery and plants and you can always spot them in corners livening up the ambience!
Stepping into the study room
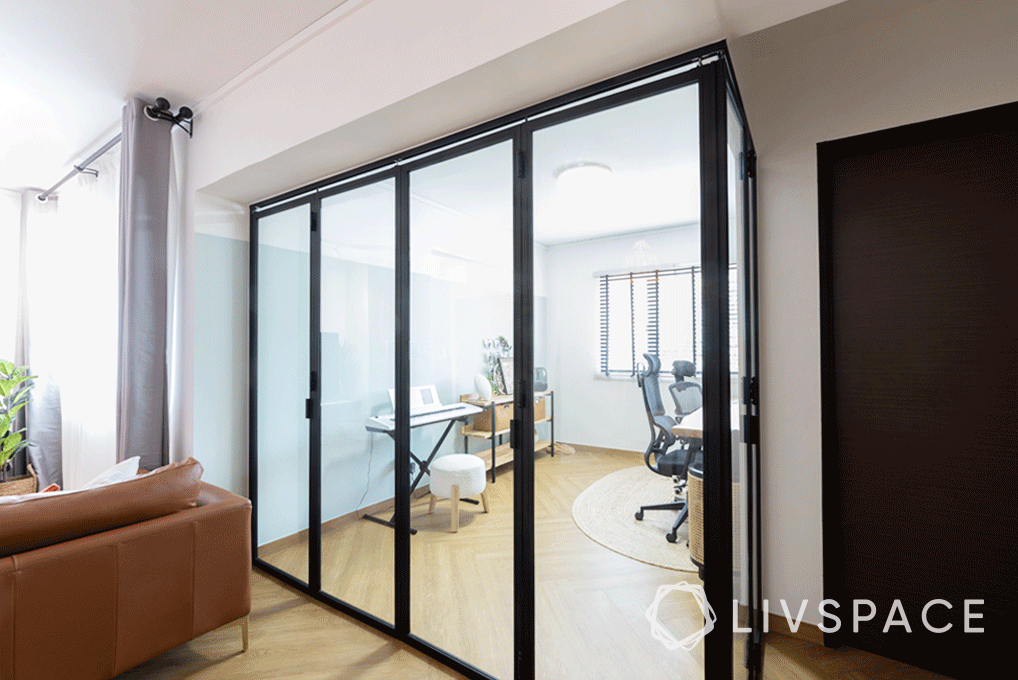
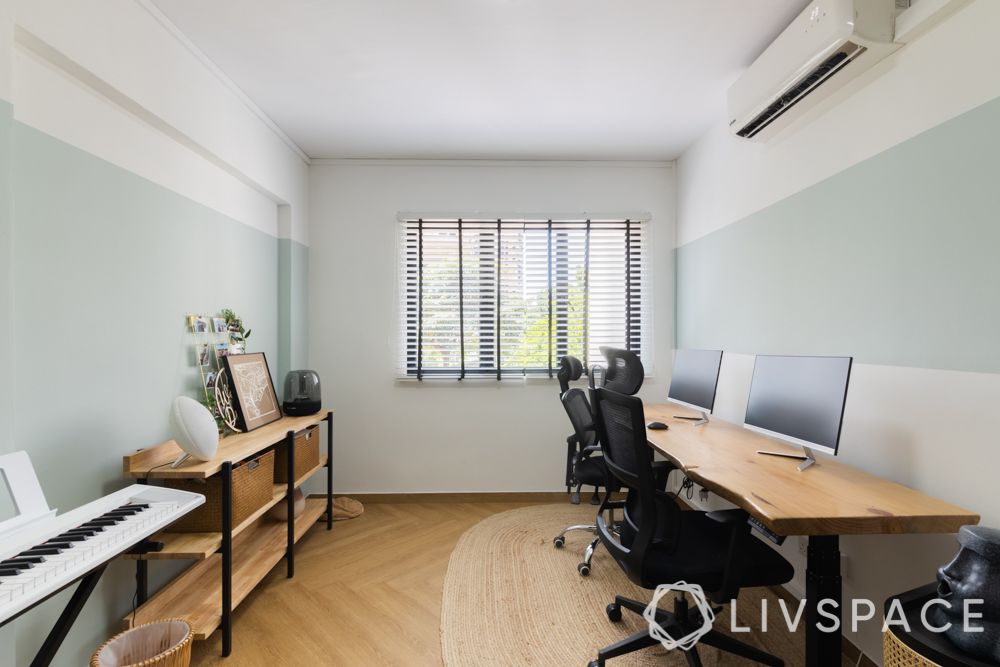
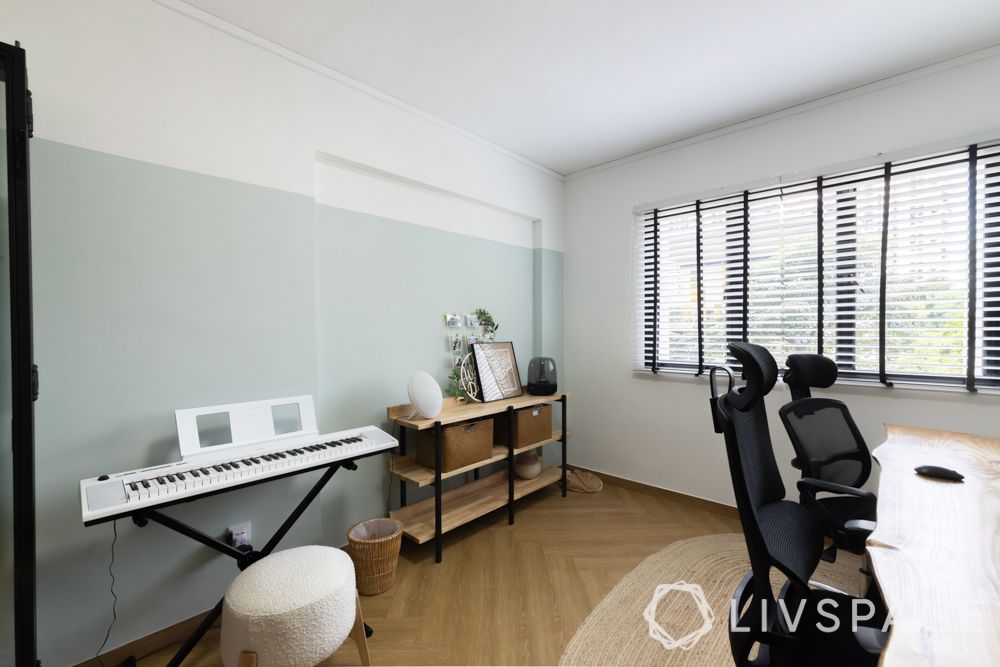
Given that the pandemic has altered the way we live, most homeowners these days are opting for a work from home setup where they can work and relax. For this 4 room HDB design, Ami has incorporated a study room with pastel walls and no-fuss blinds. She has also added a flooding glass door so that this room can be cordoned off from the living room whenever it is in-use. The study table is the hero here, since the couple really enjoyed assembling it together and it can be customised according to their working posture. It also features a natural wood tabletop.
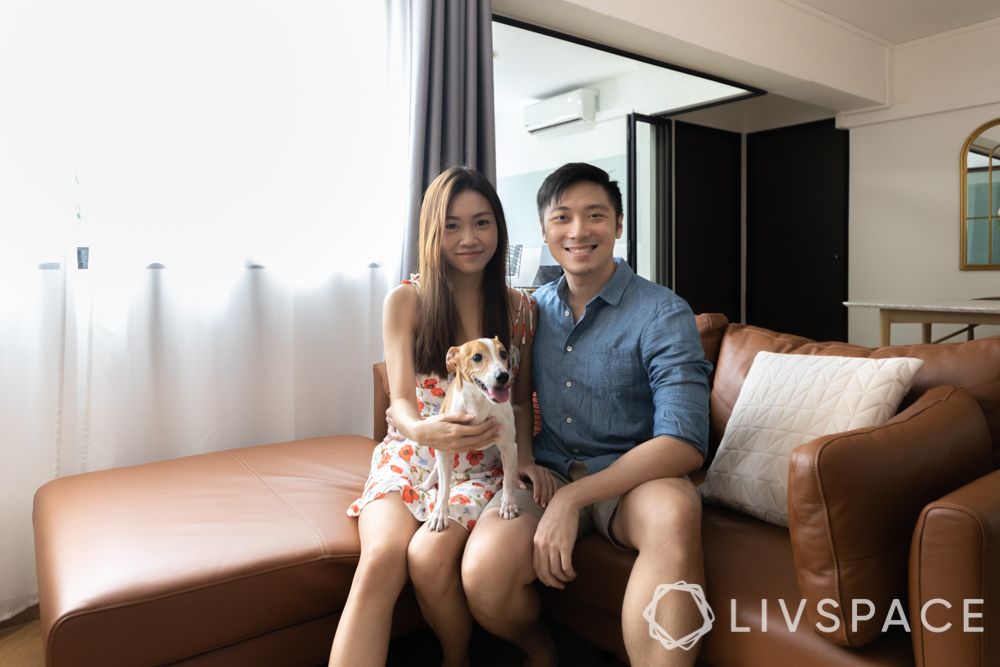
“Ami took over in a very seamless manner and she got a hang of things very quickly. We both felt that her followup was very good. She did a very good job towards the very end by coordinating the various subcons. It was a great experience for us and we love our new home!”
Wei Zhe and Dionne
Livspace Homeowners
A minimal and Scandi dining area for two
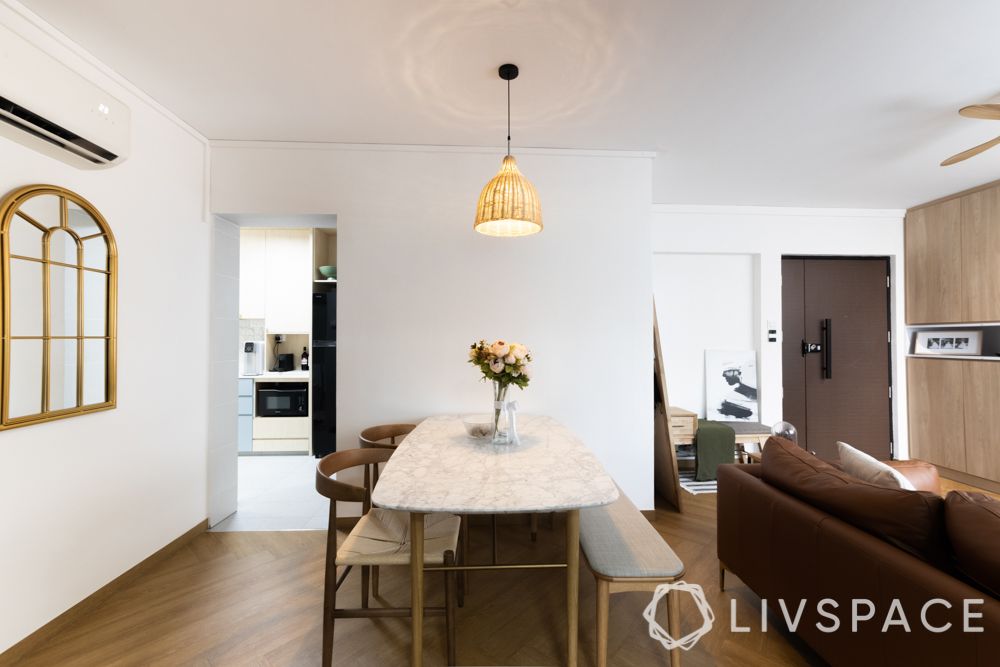
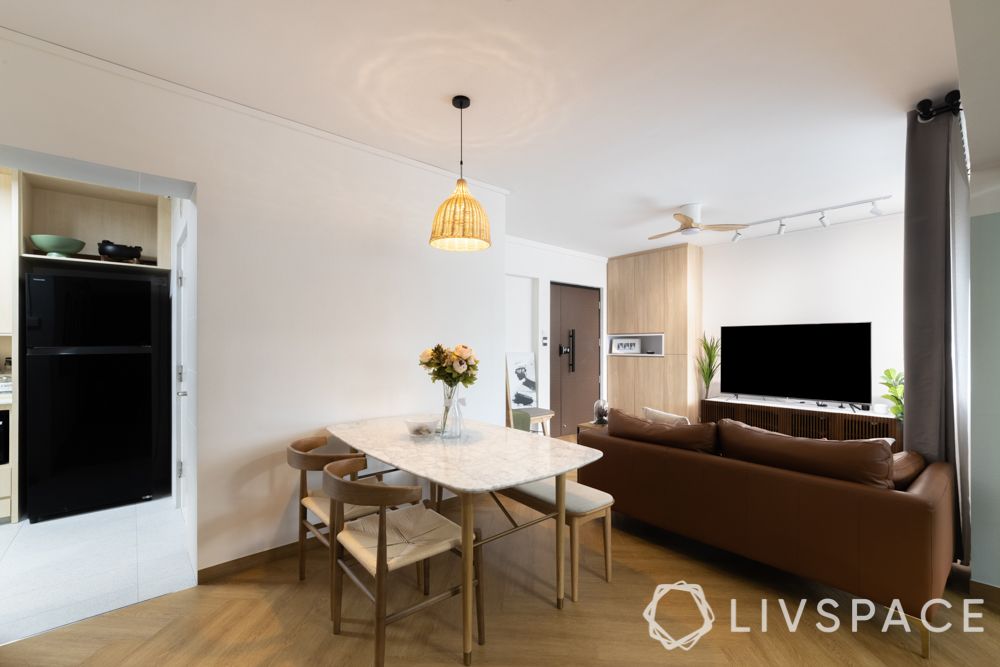
This compact resale HDB also has a cosy dining area where you can spot a simple dining table set with a couple of chairs and a bench for seating. The highlight here is the bamboo pendant light that adds a soft glow to this space.
Playing up pastels inside the kitchen
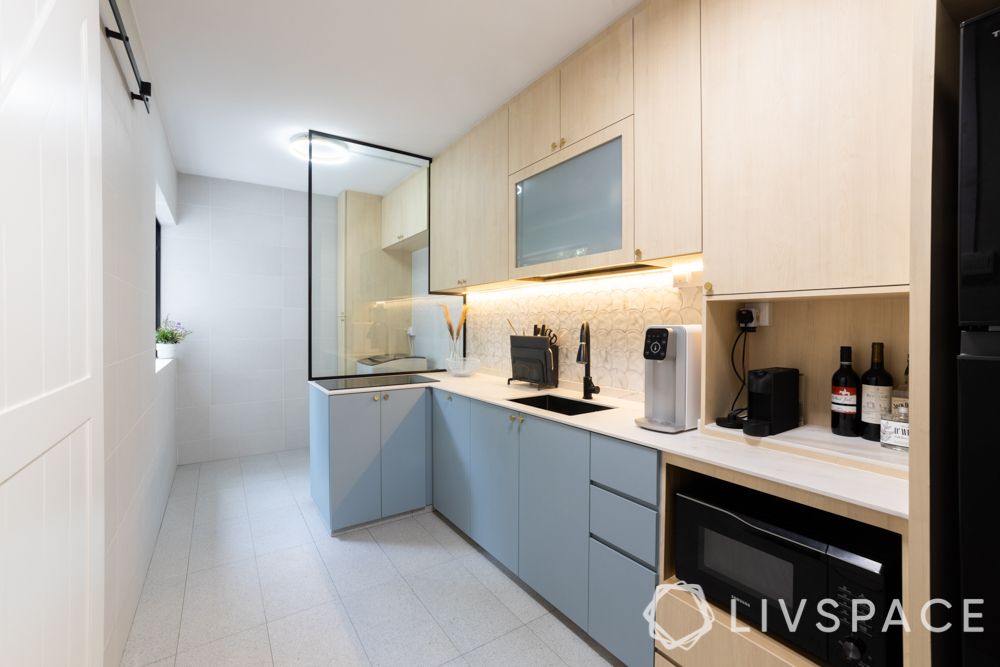
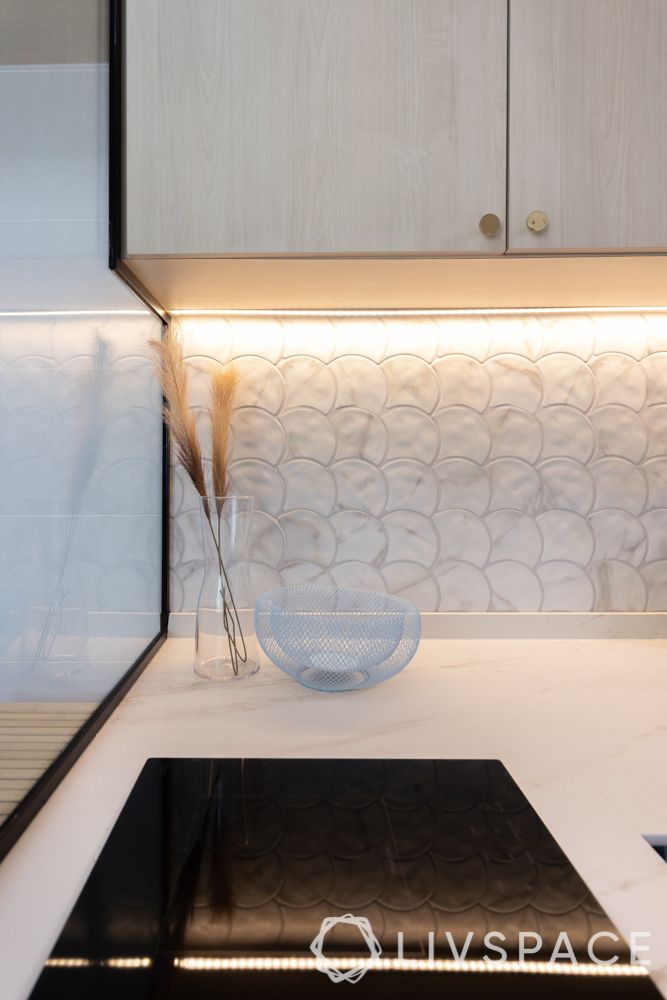
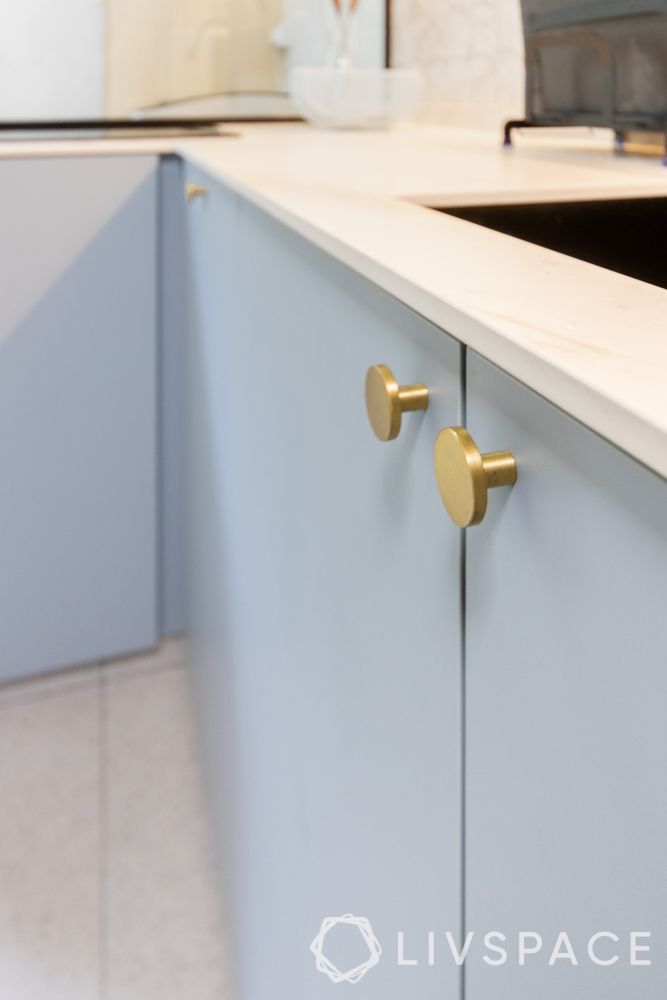
While most of us are spending more and more time in the kitchen trying to whip up innovative cuisines, it becomes increasingly important to build a space that is convenient and easy to work in. Ami has stuck to a pastel and gold theme for the kitchen where you can see the powder blue cabinetry offset by stark white countertops and backsplash. The tiles for the backsplash are 3D and add to the aesthetic appeal of this kitchen. There’s ample space for all their appliances and things to fit in perfectly, without crowding the counter.
This kitchen is also designed to be Feng-Shui compliant.
Basic design and layout for the master bedroom
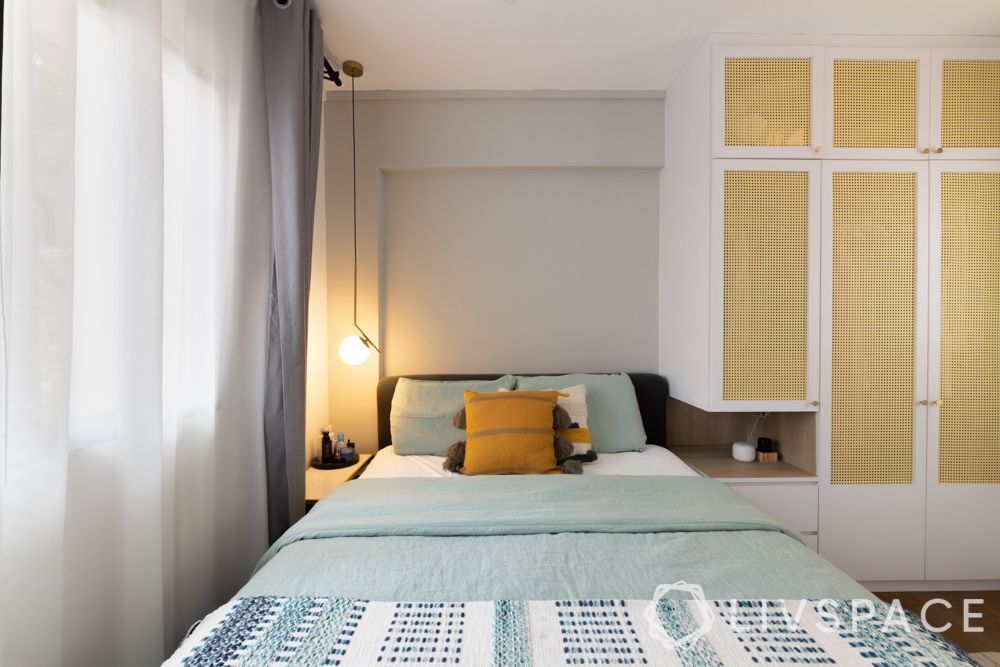
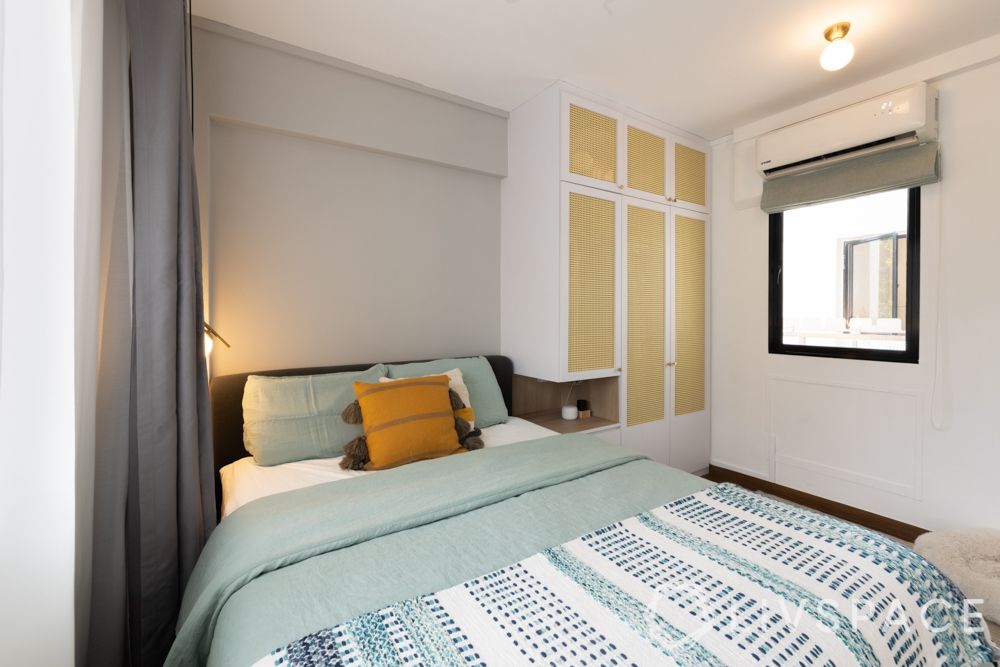
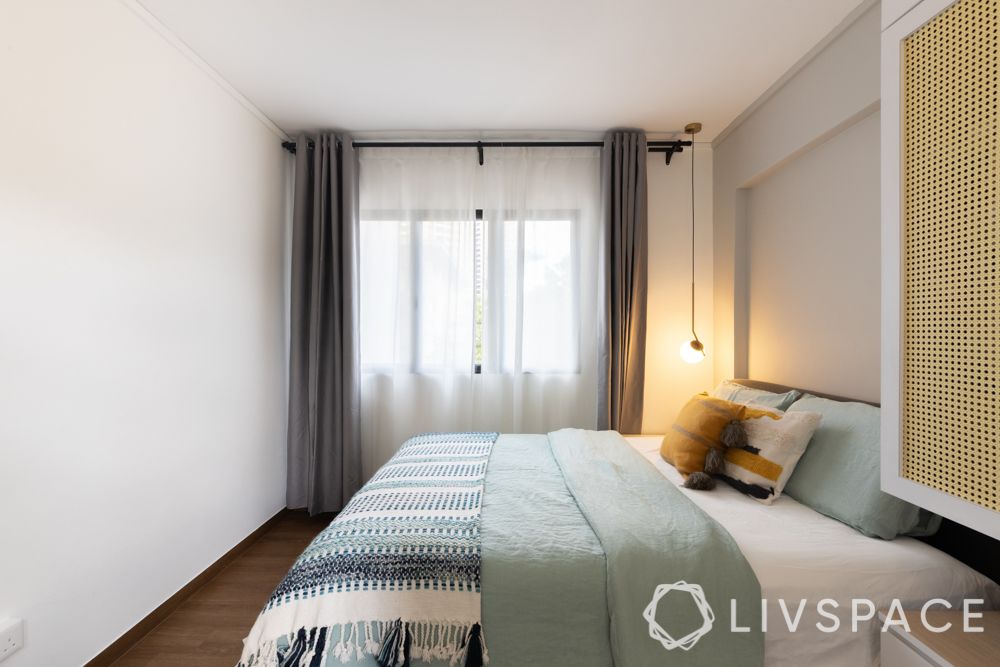
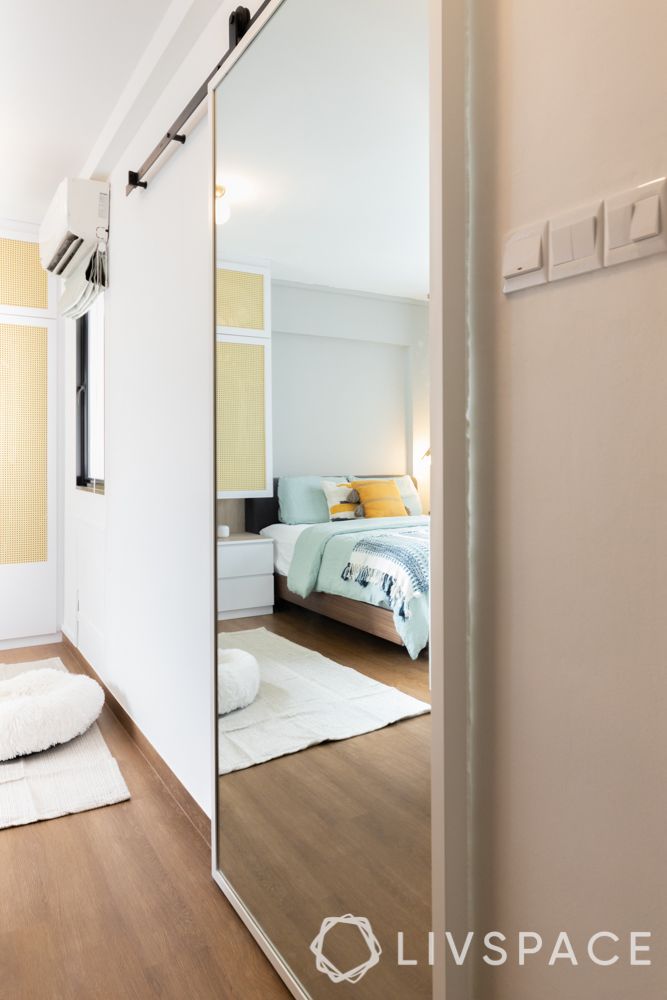
Lovers of Scandinavian design, Wei and Dionne always wanted a space where they can really relax after a long day. It had to be clean, neat and devoid of any sort of clutter. Hence, for the master bedroom, Ami has kept it simple with white walls, a lone bedside pendant light and layered drapes. What she has done differently is the wardrobe carpentry with a rattan web shutter that looks very unique. A sliding mirror door leads to the master bathroom, which is a great idea when dealing with a compact space.
Re-tiling and fixes for the master bathroom
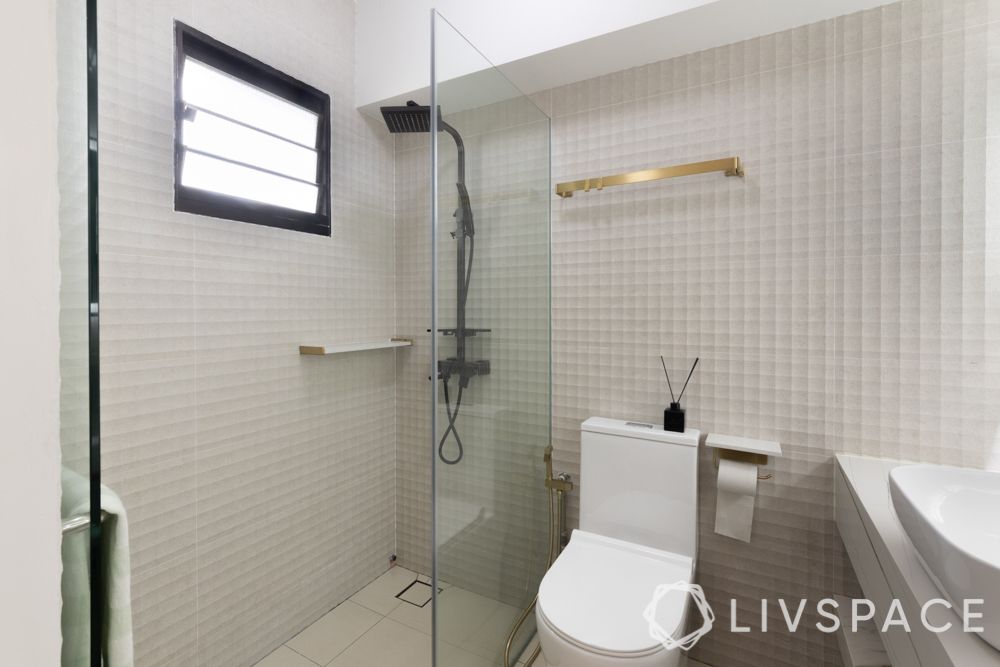
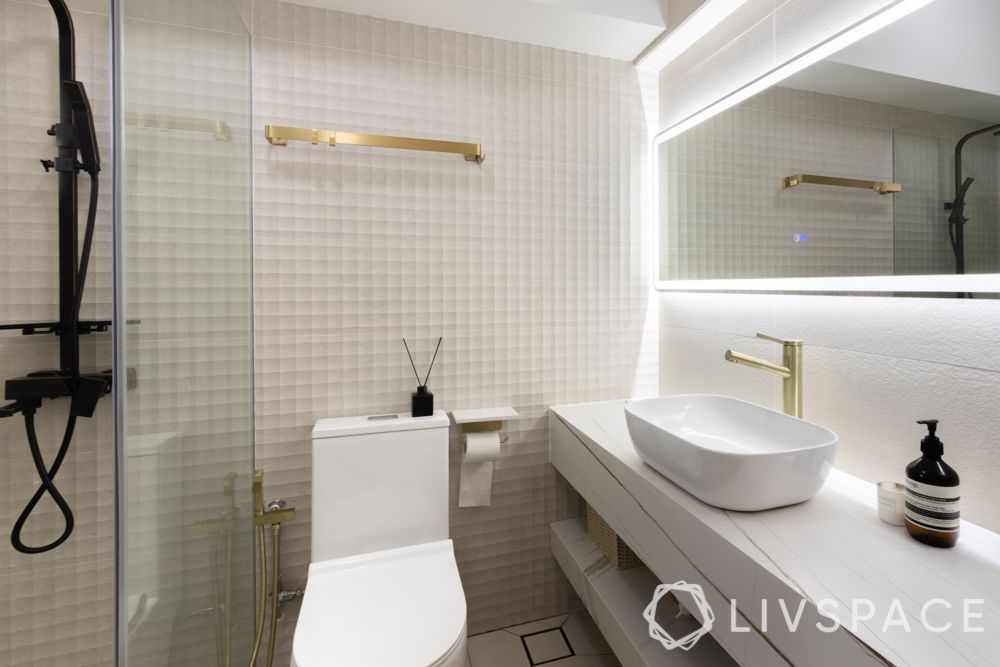
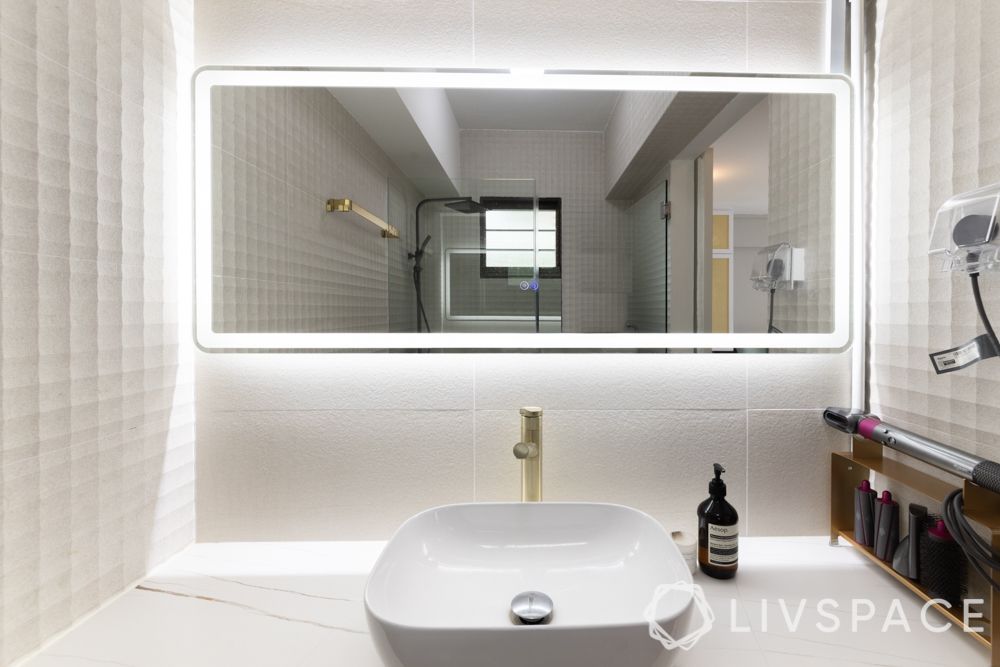
Coming to the couple’s favourite part of this resale HDB, the master bathroom. They say that they love the fact that it looks relaxed yet elegant. The 3D tiles are the design highlight here, whereas the vanity mirror with LED back-lighting really amps up the vibe of this bathroom. A combination of trendy black bath fixtures and classic gold accessories complete the look.
“Your home is a reflection of you and the story you want to tell, therefore, I wanted to help them build a story worth telling. I had made sure that every little detail is taken care of during the renovation. They were very open to ideas and receptive of my designs and suggestions. This makes it a two-way process and the journey becomes more exciting.”
Ami Yap
Interior Designer, Livspace
Hope you enjoyed reading about this simple yet elegant resale HDB project. Check this out for another beautiful renovation our designer carried out for a condo at Sturdee Road: When Boho Fun Meets Scandinavian Form and Function in a Condo.
Send in your comments & suggestions to editor.sg@livspace.com.














