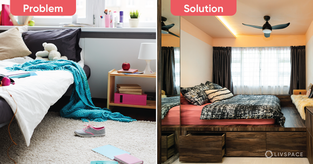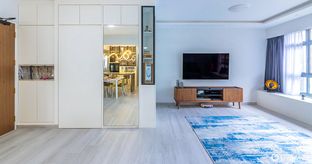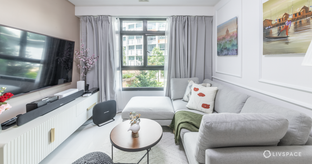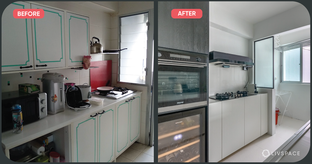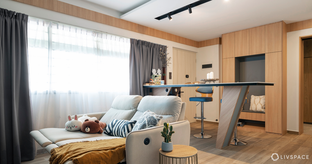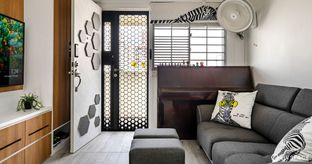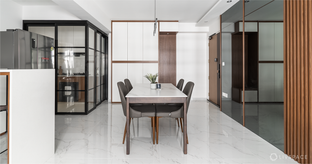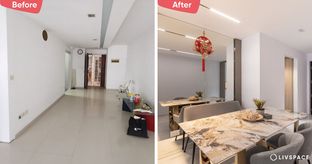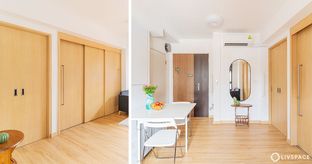In This Article
Simple, practical and cosy: the ultimate combo that most homeowners ask for their HDB design. Homeowners Alvin and Jeehui too had the same request for their 4-room HDB renovation when they approached Livspace. They wanted flexible and practical interiors in a warm and cosy environment, one that they could change around if they make plans to expand the family. The home design turned out to be exactly how they wanted with tons of storage and a clean look.
“The overall experience with Livspace was very pleasant. The communication was smooth sailing as designer Winny was open to ideas. The team was responsive to whatever request or questions we had.”
Alvin & Jeehui, Livspace Homeowners
Scroll on to have a look at this perfectly balanced Scandi and minimal home.
Who livs here: Alvin & Jeehui
Location: 620B Tampines St 61
Type of home: 4-room HDB
Livspace team: Interior designer Winny Widodo
Livspace service: Design, Masonry, Plumbing, Carpentry, etc.
Budget: $$$$$
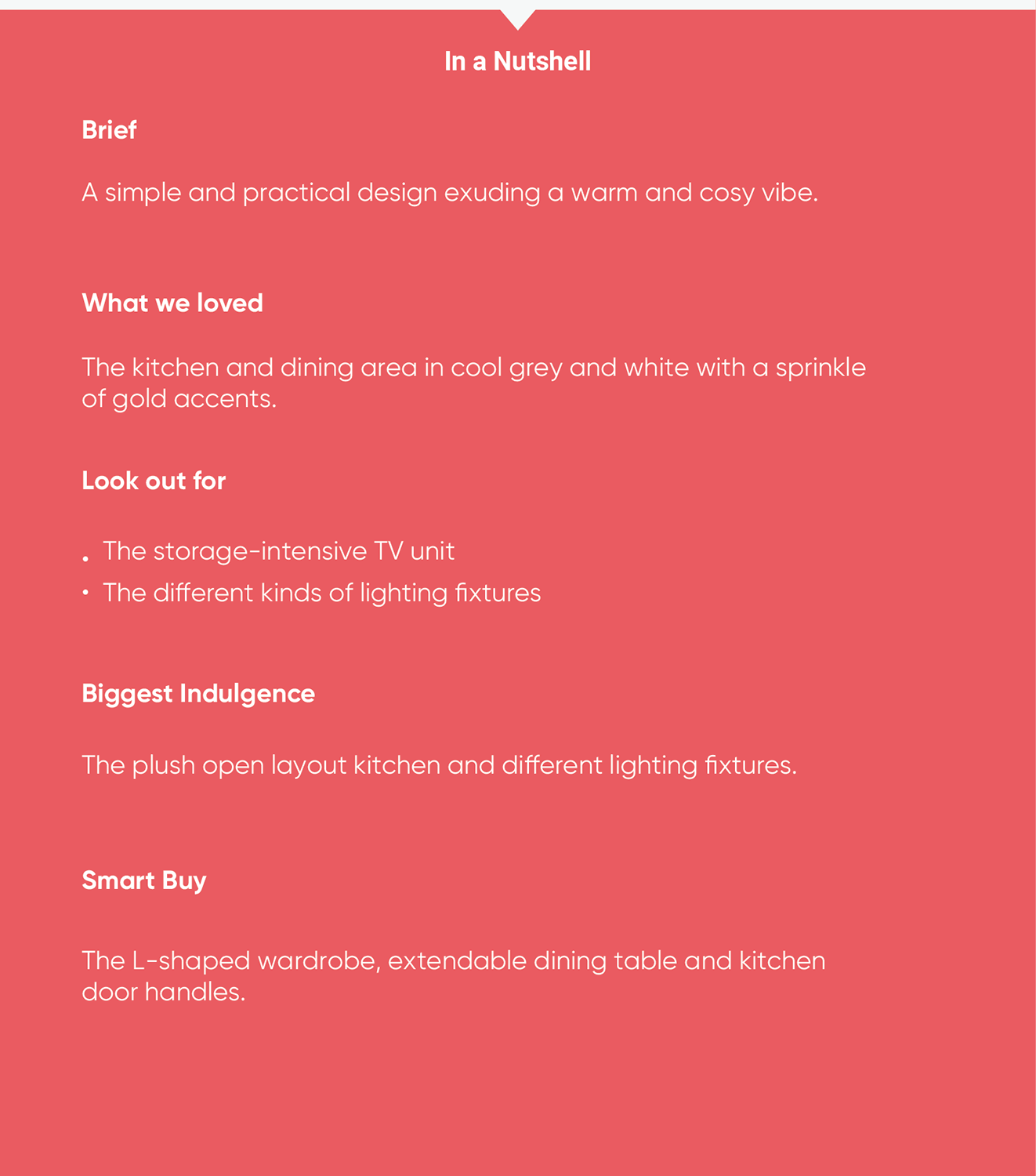
4-Room HDB Renovation Following an Open Layout
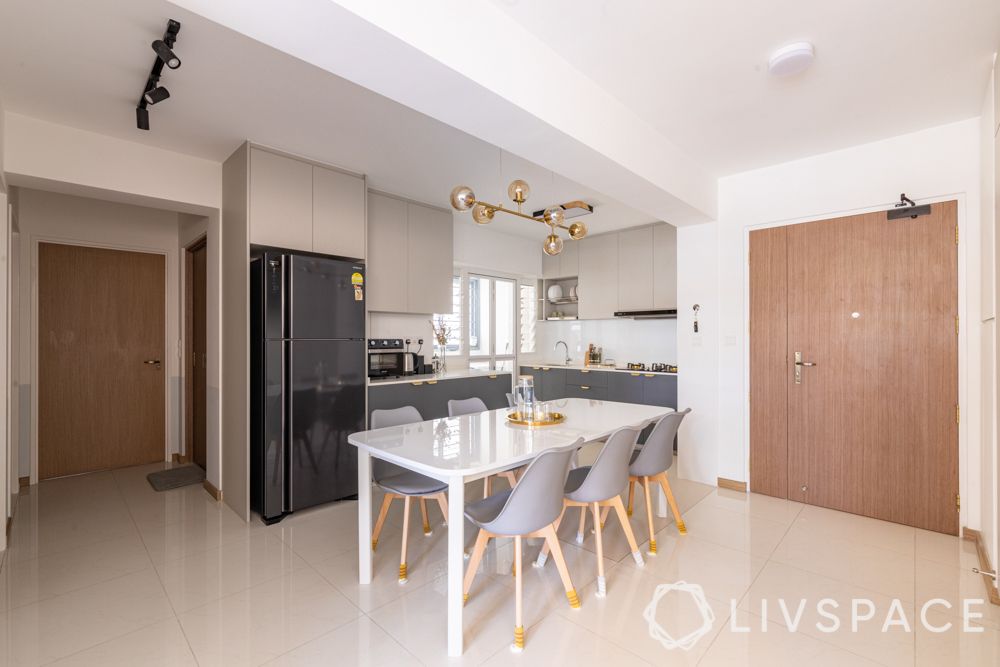
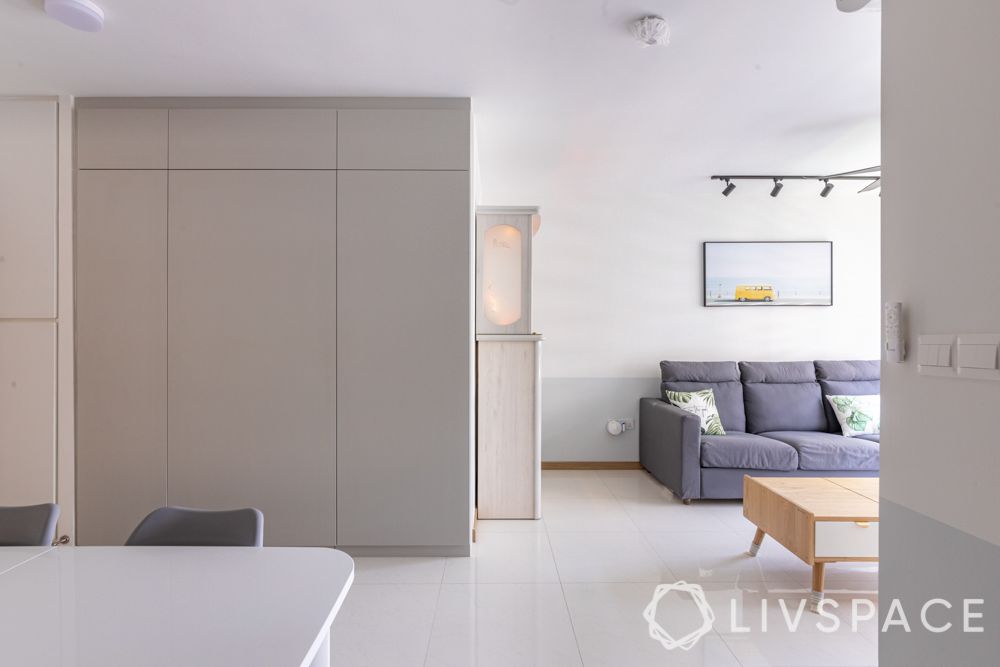
Following an open floor plan, the 4-room HDB renovation involved a complete makeover. The first thing we see as soon as we enter the home is the kitchen, dining and living areas. The flexibility offered by the open layout has allowed for a clean and visually light appearance.
Additionally, the wall near the main door is also optimised for storage.
Living Room With a Scandi Ambience
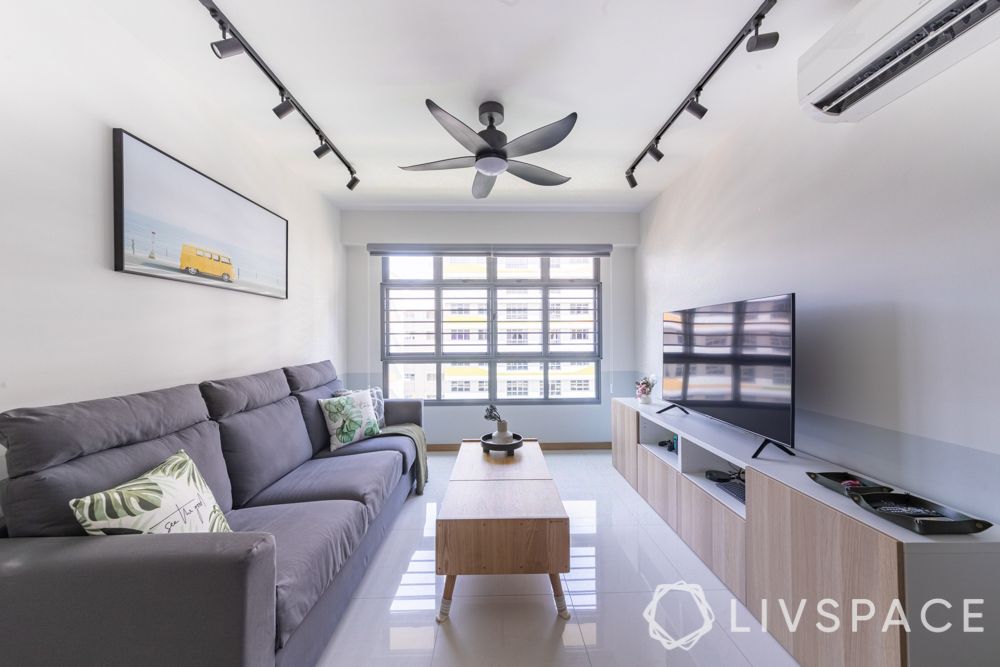
Simple and cosy are the keywords of this 4-room HDB renovation and the design of the living room demonstrates it. Featuring a two-toned wall, three-seater grey sofa and light wooden furniture, the space exudes a hygge vibe. The coffee table and TV console also have storage units, which is mighty useful to hide away things that you don’t use frequently.
The living room is also brightly lit because of the natural light through the large window and the track lights.
Pro Tip:
Avoid keeping your sofa wall bare. Accessorise with a photo or painting like in this home to add character to the space.
ALSO READ: Here are 5 Living Room Essentials and 10 Decor Ideas That You Cannot Miss
The Gorgeous Open Dining Area and Kitchen
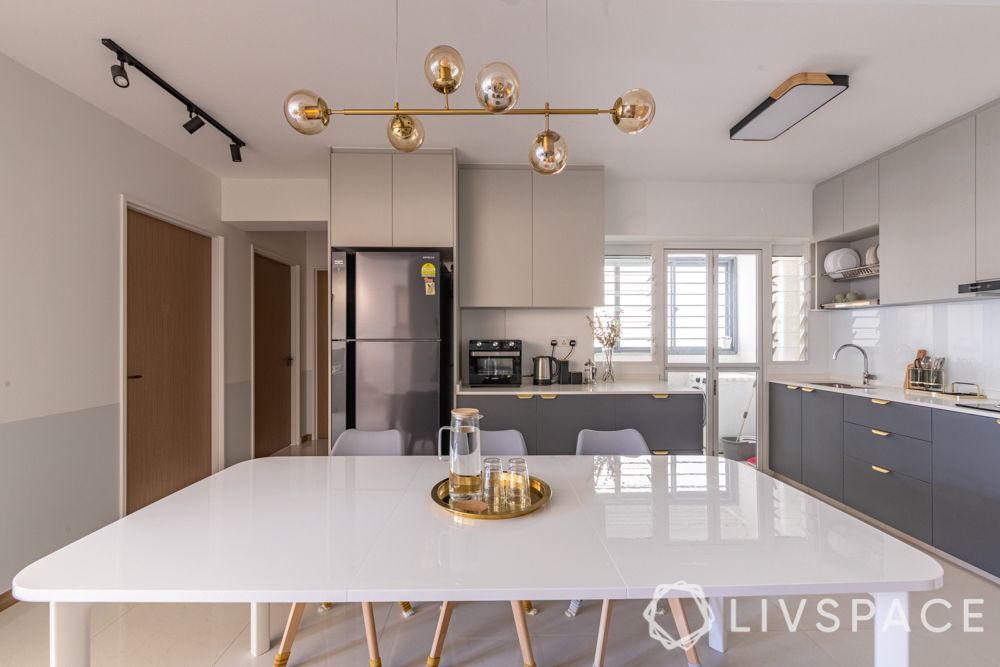
The dining area is a simple setup featuring a white six-seater table and grey chairs with wooden legs. The highlight of this space is the beautiful bubbled glass chandelier. The touch of gold elevates the look.
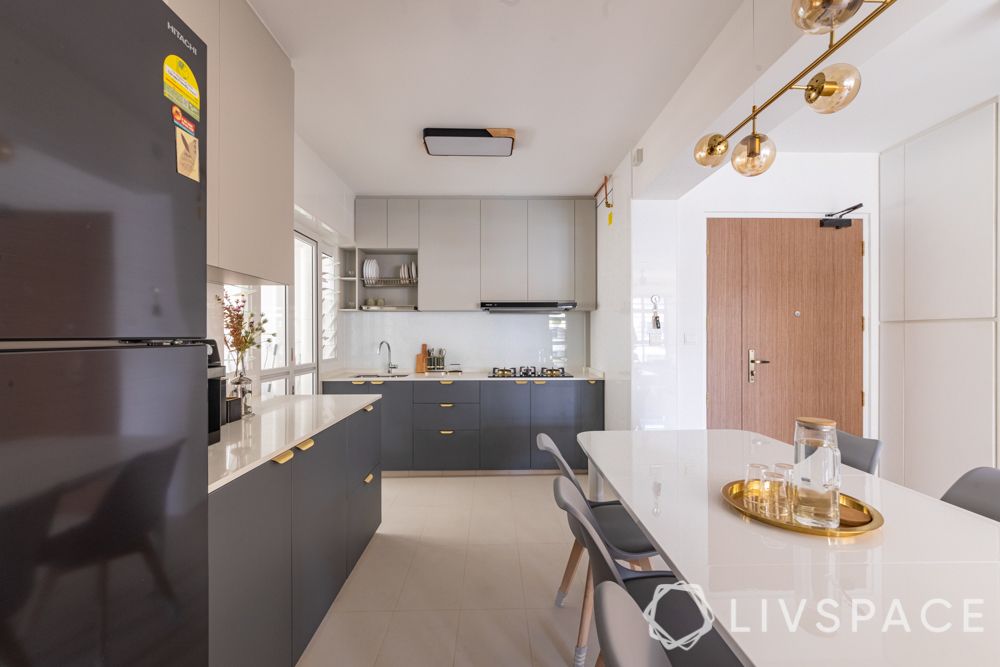
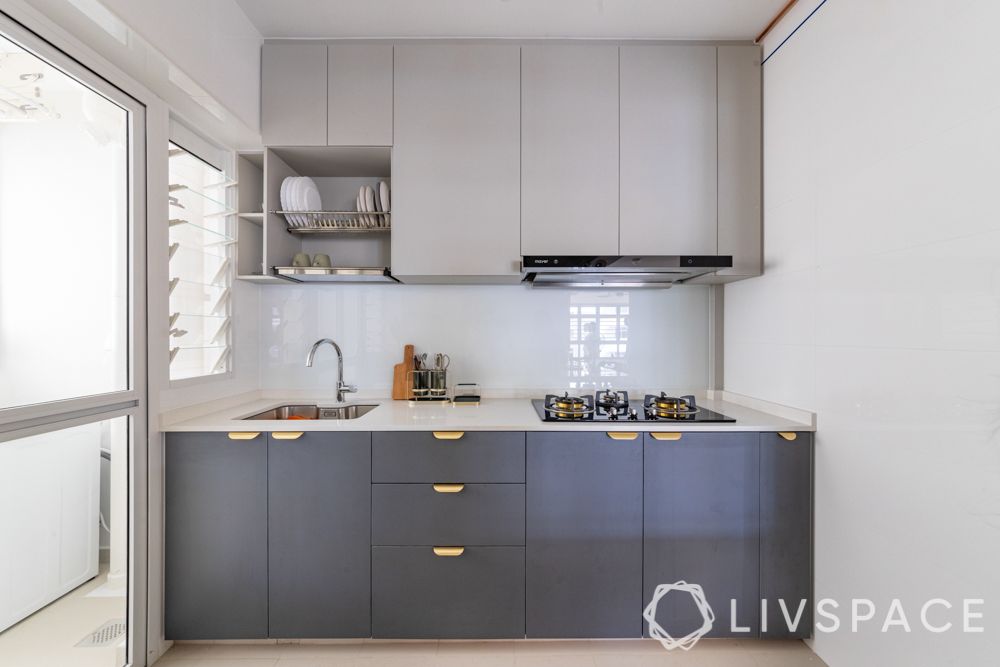
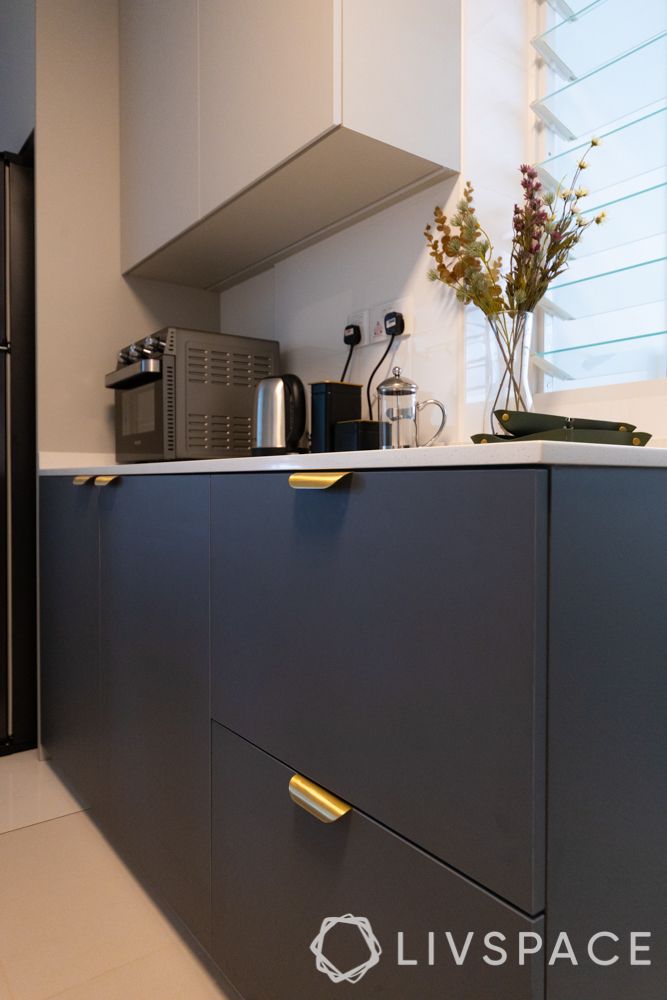
The kitchen is the star of this 4-room HDB renovation. An open-concept design, the kitchen has two workstations. One has the hob and the sink, while the other one is used as the workspace and accommodates the appliances.
The cabinetry is in grey and ivory. The homeowners saved some money by opting for gold handles for the cabinets that offset the solid colours. White for the countertop and backsplash offer a continuous look.
With several overhead cabinets, the vertical space is also leveraged well in this kitchen.
ALSO READ: Why is Open Concept Kitchen for HDBs the Best? Let Us Explain
A Bright and Toasty Bedroom
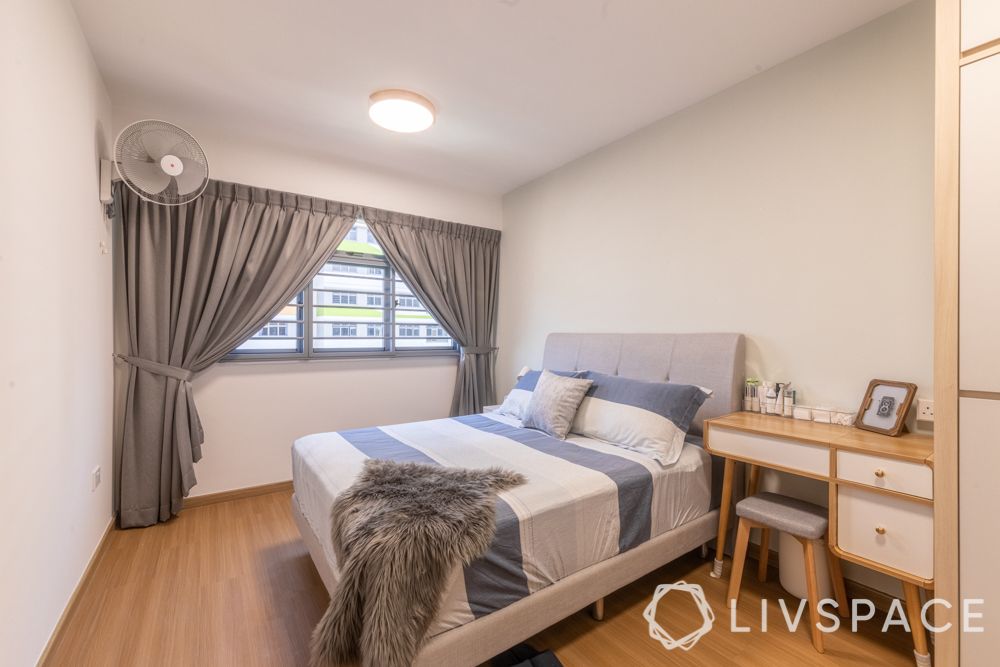
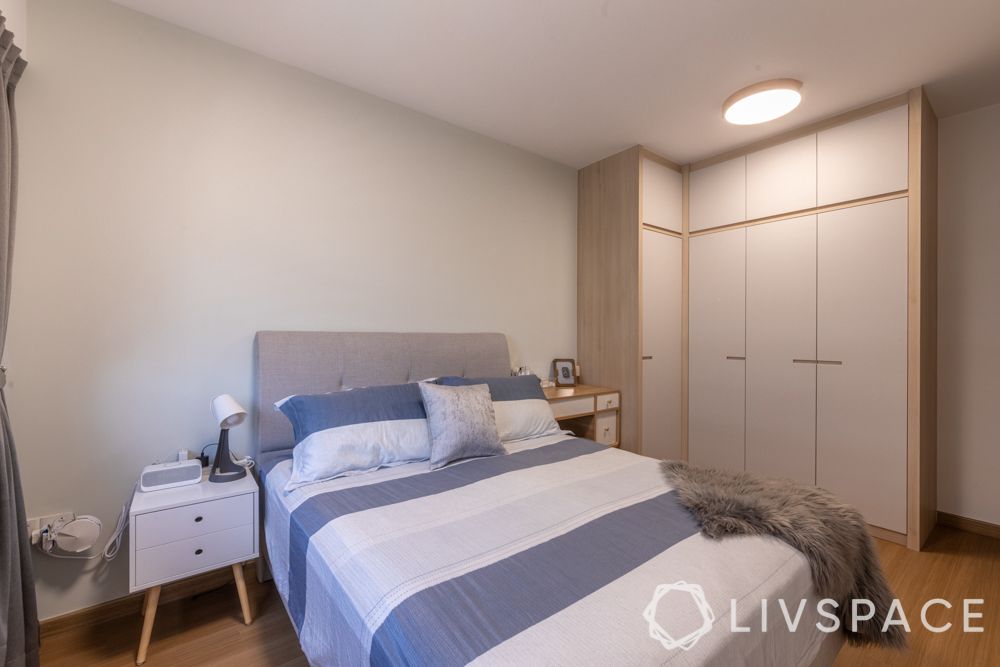
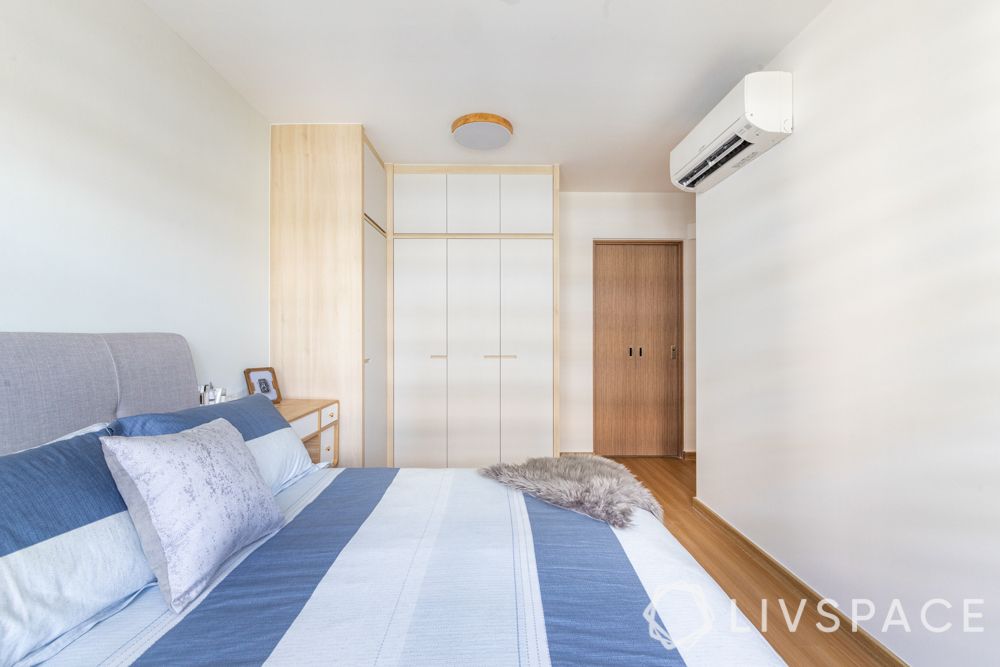
The master bedroom design is minimal with only essential requirements in place With light wood flooring, furniture and a neutral colour scheme, this room too gives a Scandi vibe. The L-shaped wardrobe is a smart choice for storage as it is not only spacious but also fits in a corner without eating up too much floor space. A nightstand and a small wooden desk occupy the space on either side of the bed.
What we love about the bedroom in this 4-room HDB renovation project is the warm ambience the flush mount ceiling lights radiates. The area also gets a flood of natural light thanks to the unobstructed window.
“The clients communicated their needs precisely, which helped us understand and deliver what they expected. The whole process went by smoothly as they completely trusted us with their home design.”
Winny Widodo, Livspace Designer
How can Livspace help you?
Enjoyed this 4-room HDB renovation? Now, it is your turn to get beautiful interiors for your dream home. All you have to do is book a consultation with Livspace designers.
Want to look at more home designs with a similar style? Check out the 6 Best Scandinavian Livspace Homes to Check Out if You Want to Go All Hygge.
Send in your thoughts and suggestions at editor.sg@livspace.com.














