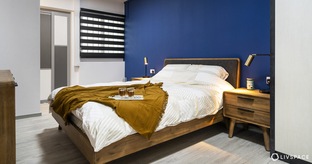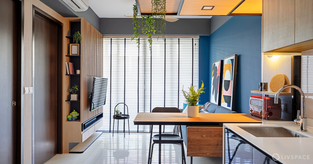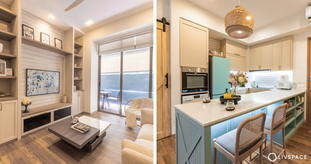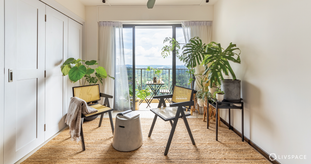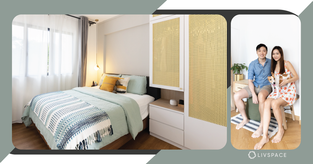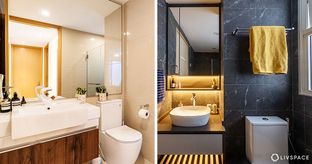In This Article
- #1: Minimal Use of Colour Can Create the Impression of a Bigger Space
- #2: Simple Furniture Can Work Wonders During a Reno
- #3: Partially Hacking the Kitchen Wall Can Open Up the Space
- #4: Seamless Storage Options Bring in a Cleaner Look
- #5: Knock Down a Spare Bedroom Wall to Host a Bar Unit
- #6: A Shower Partition Can Help Segregate Wet and Dry Areas
- How Can Livspace Help With Your 4-Room Resale Flat Renovation at Fernvale Road?
What do you do when you finally find a resale flat in the perfect location, but its present condition resembles a storeroom? With most Singapore homes being as small as they are, there’s no room for more clutter. This was one of the major concerns Raymond Lim had when he approached Livspace for his 4-room resale HDB renovation at Fernvale Road.
With the flat following the ideal north-south facing direction, Raymond was determined to make this space his own. With the same goal in mind, our design team comprising Widya Yuniarti and Fione Tay came ready with a plan. Let’s take a look at all the aspects of this 4-room HDB renovation at Fernvale Road.
Who Livs here: Raymond Lim and his family
Location: Fernvale Road
Type of home: 4-room resale HDB
Design team: Interior Designer Widya Yuniarti and Project Manager Fione Tay
Livspace service: Partial home renovation covering the kitchen, living room and bathroom
Budget: $$
IN A NUTSHELL
Brief
To create distinct open spaces featuring built-in cabinetry across this 4-room resale HDB renovation at Fernvale Road
What We Loved
The soft blue and white hues that run through the home
Look Out For
– The clever use of wall hacking to create a bar area
– Space-optimisation using built-in cabinetry
#1: Minimal Use of Colour Can Create the Impression of a Bigger Space
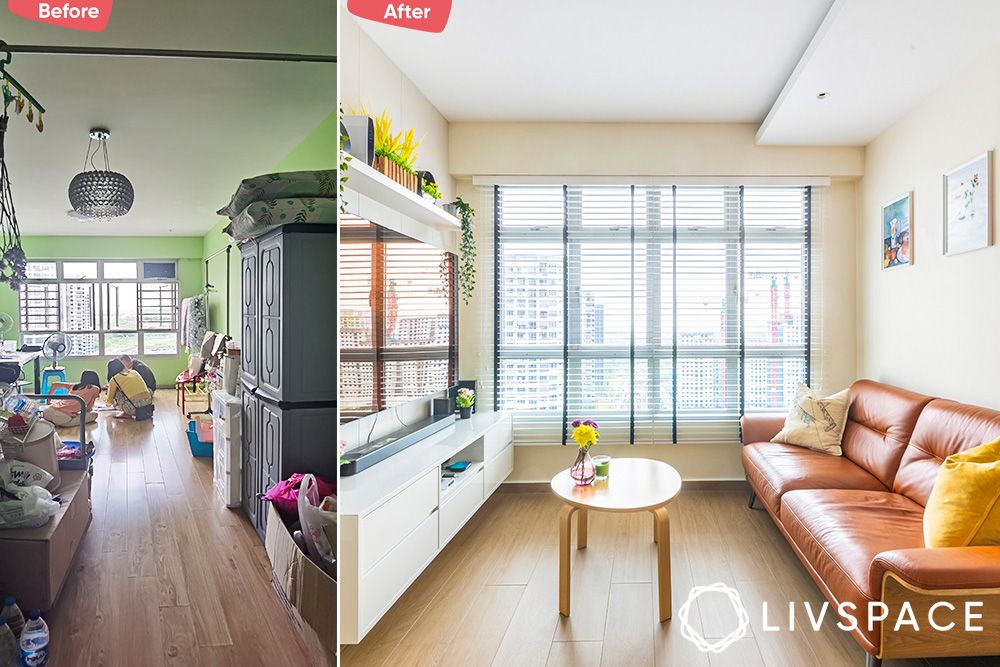
Take a look at the before image of this 4-room resale HDB renovation at Fernvale Road. It’s clear to see that the home was initially quite cramped and dim. Though there was a steady flow of natural light into the room, the space still felt dull. This, in turn, hampers the general mood of the room as soon as you enter the home.
To turn things around, our designer chose lighter colour palettes to accentuate the flow of natural light in this 4-room HDB renovation at Fernvale Road. Since the room already has a large window, all it needed was a bit of optimisation. Pairing white or neutral palettes in a room with a good source of natural light can be especially space-enhancing.
#2: Simple Furniture Can Work Wonders During a Reno
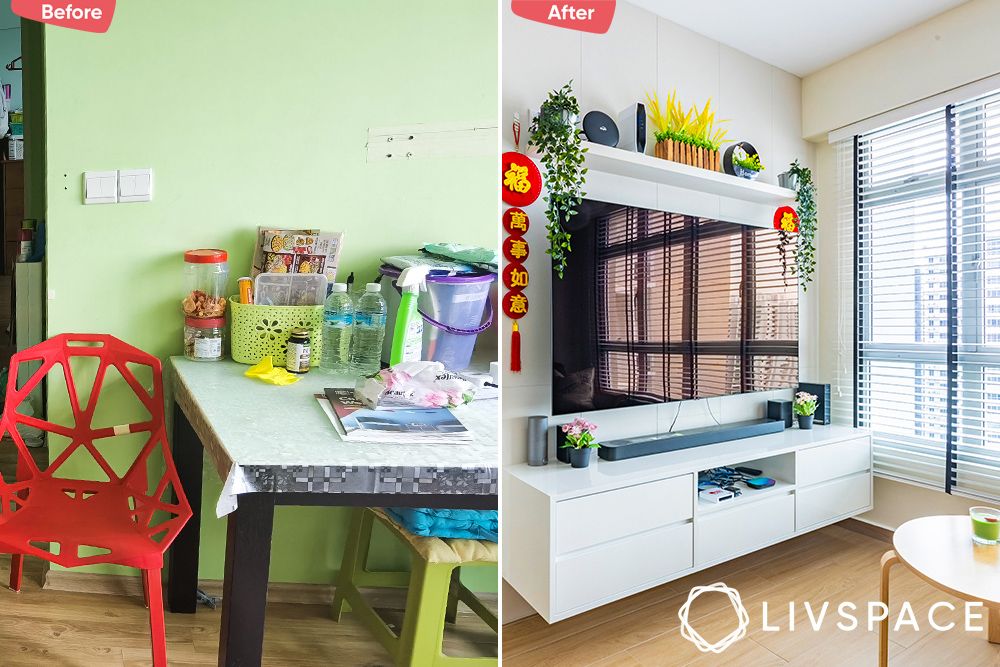
You don’t need elaborative furniture to transform your home during a renovation. This 4-room resale HDB renovation at Fernvale Road proves just that. The previous living-cum-dining room was relatively more compact, making it impossible to deck out with furniture. Here’s where it helps to stick to the basics while selecting your furniture.
Go for simple units that you certainly will use on a day-to-day basis. A simple couch, TV unit and coffee table is all you really need to decorate your living room, just like we did in this home. This 4-room HDB renovation at Fernvale Road also uses a wall-mounted TV unit, which further opens up the floor space.
Also Read: Renovation Cost for a 4-Room Resale Flat: How Much Should You Budget?
#3: Partially Hacking the Kitchen Wall Can Open Up the Space
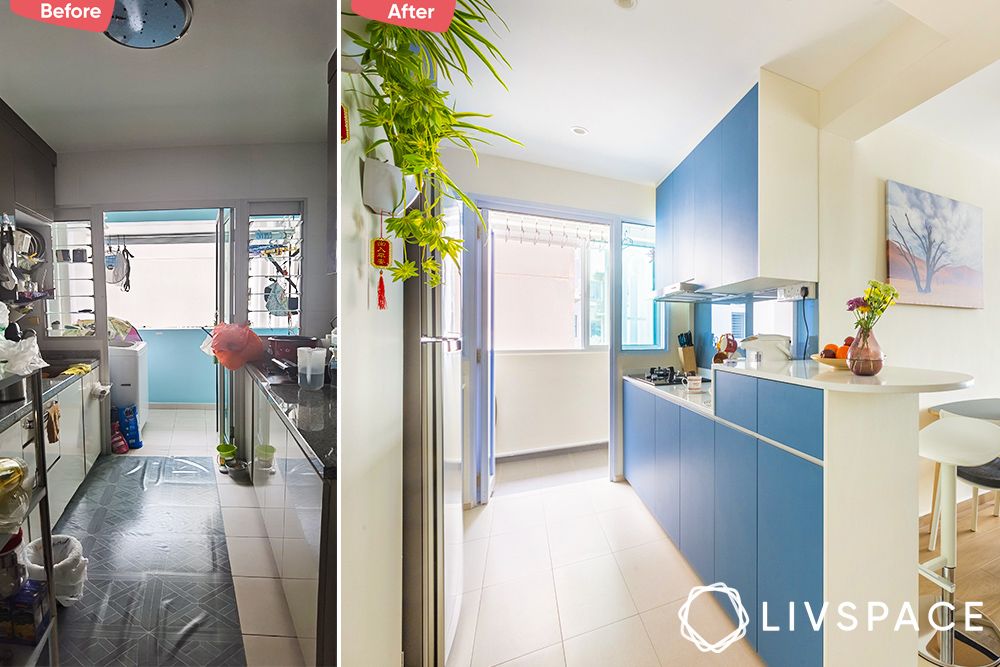
There used to be a lot going on in the kitchen of this 4-room flat. Prior to the reno, the space was cramped, dull, and lacked storage. So, what exactly did we do to transform the kitchen into the bright and airy space it is today? The answer lies in a bit of hacking.
Since the kitchen in this 4-room resale HDB renovation at Fernvale Road had little to no space, we partially hacked the entrance wall to open up the space. Once the entrance wall was removed, it became easier to optimise the kitchen to the fullest.
We raised the height of the counter and extended it outwards to create a breakfast ledge. This further helped draw a boundary between the kitchen and other areas in this 4-room resale flat renovation at Fernvale Road.
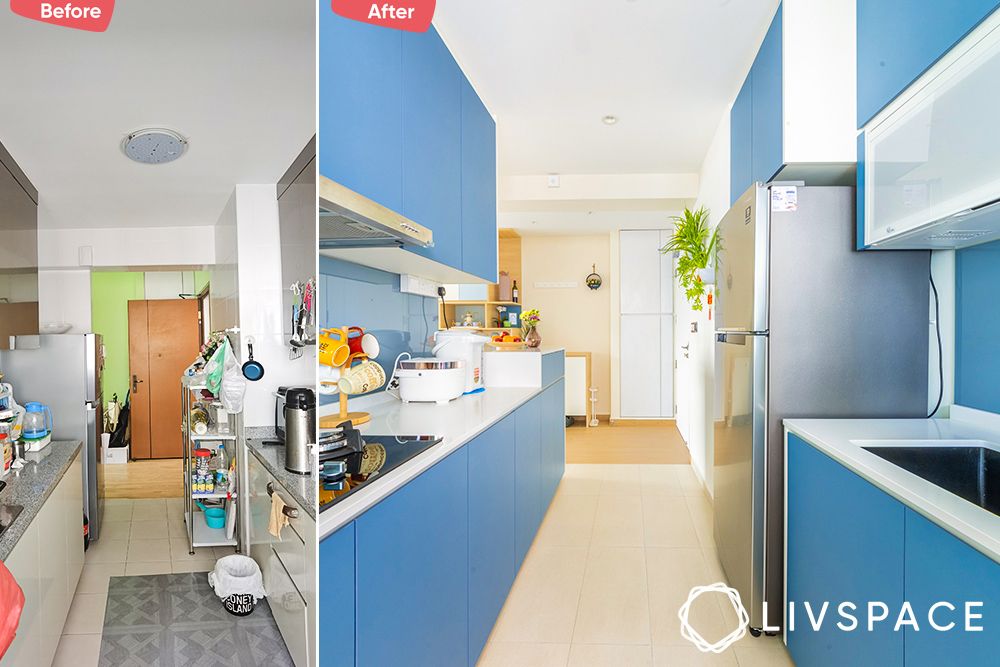
Besides hacking the kitchen wall, we also moved some appliances and cabinetry around to optimise the space. An additional row of cabinets was added to the right side of the kitchen, to improve storage. Much like the living room in this 4-room resale HDB renovation at Fernvale Road, the kitchen takes on similar colour palettes.
A calming shade of blue is used to bring in a touch of colour to an otherwise white space. To further elongate the kitchen, we painted the service yard walls white. This helped create the visual illusion of a more open space.
#4: Seamless Storage Options Bring in a Cleaner Look
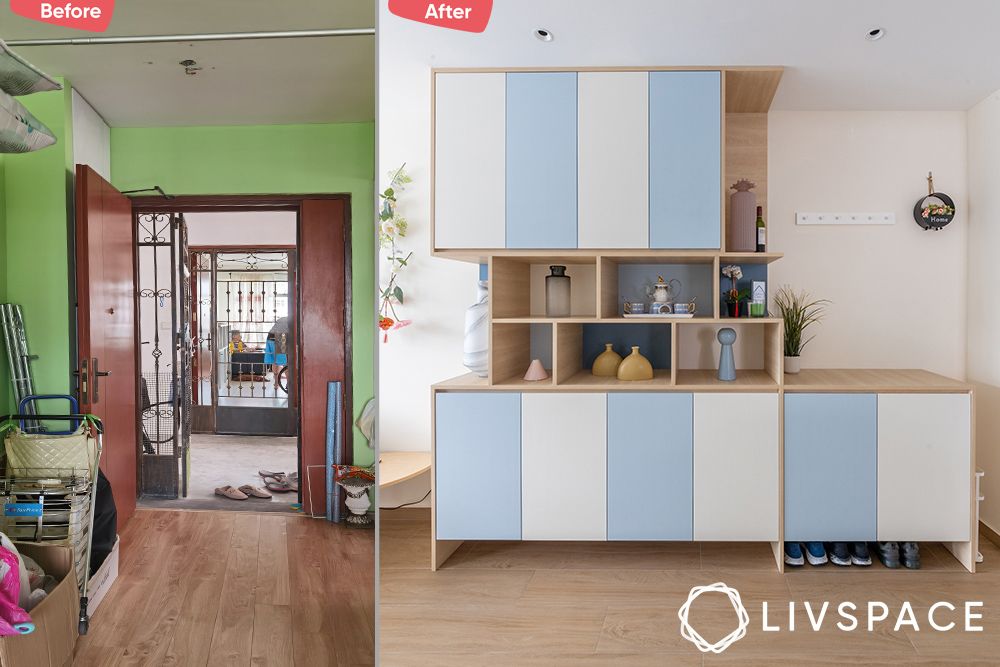
One thing you might notice about this 4-room resale HDB renovation at Fernvale Road, is that there was no designated foyer area upon entry. Since the kitchen wall previously ate into the entryway, there was no space for anything else. This was one of the problems we certainly had to tackle in this 4-room HDB renovation at Fernvale Road.
Here’s where effective space planning comes in handy. Since horizontal space is scarce, we chose to go with vertical storage options for this 4-room HDB interior renovation at Fernvale Road. A simple floor-to-ceiling storage unit, that doubles as a console table and shoe cabinet, was also introduced.
A mix of open and closed cabinets makes this space multifunctional, doubling up as a display case. What’s more, the seamless profile of this unit helps give it a minimalist look that does not overpower the space.
#5: Knock Down a Spare Bedroom Wall to Host a Bar Unit
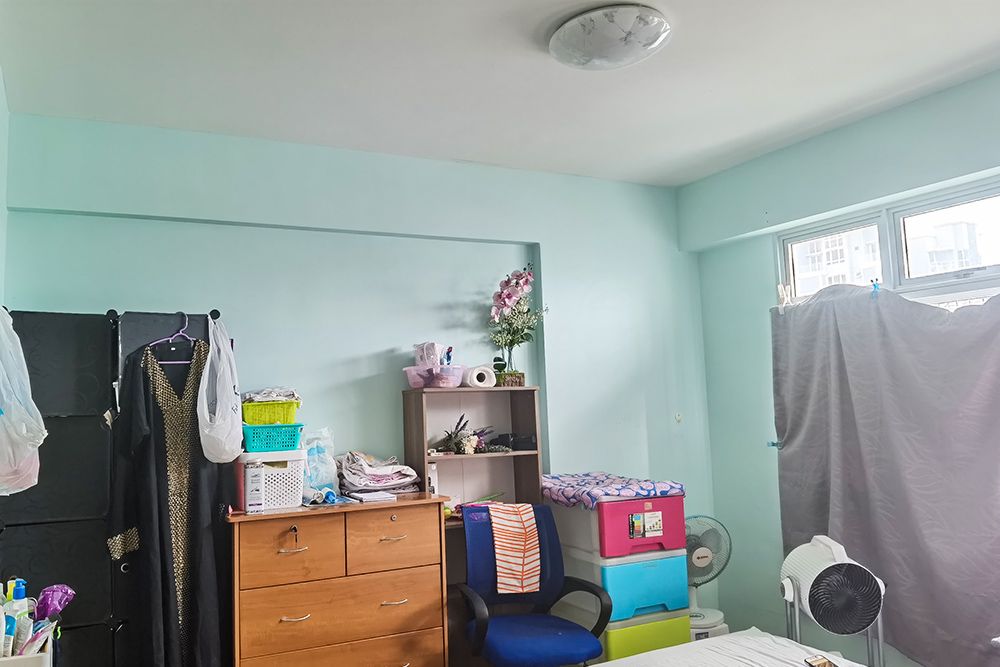
Do you have a spare bedroom that you aren’t sure what you want to do with? If you can spare the space, we might just have a clever idea for you. In this 4-room resale HDB renovation at Fernvale Road, we knocked down a bedroom wall to make room for a bar/crockery unit.
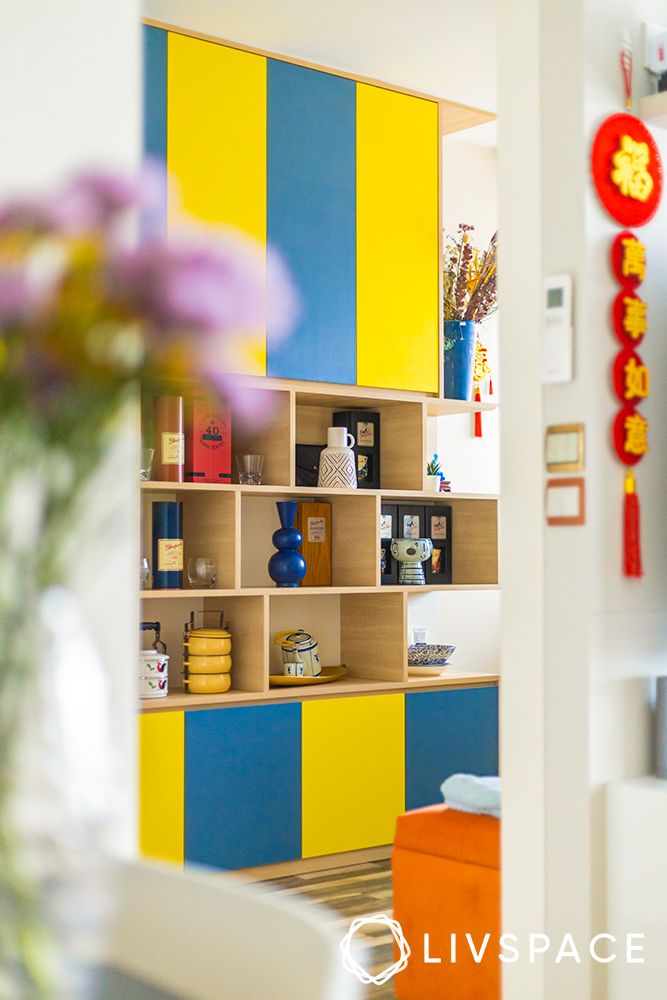
Notice the subtle shift in colour and texture in this 4-room HDB interior renovation at Fernvale Road? The open areas of the home largely use white and blue shades with uniform grain patterns in the wooden flooring. However, the bar area uses a dark wood grain with dual colours.
These subtle differences in design help keep the bar area distinct while maintaining an open layout. Would you consider trying something like this in your 4-room resale HDB renovation at Fernvale Road?
#6: A Shower Partition Can Help Segregate Wet and Dry Areas
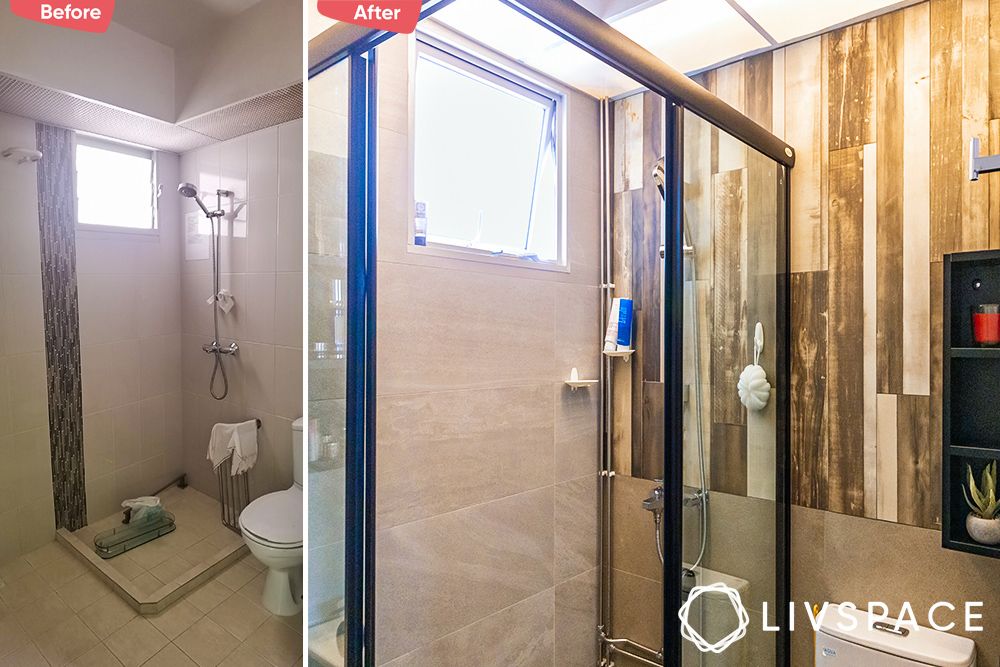
Does your HDB come with a pre-installed shower curb that’s a tad bit restricting? Not to worry, just borrow some bathroom design tips from this 4-room resale HDB renovation at Fernvale Road. While a shower curb can be a handy installation to keep the rest of your bathroom dry, it can also restrict your shower space in a small bathroom.
Consider throwing in a shower screen to extend the wet area. This can help give you more room while you shower, wile also keeping the water at bay. Another useful tip to borrow from this 4-room resale HDB renovation at Fernvale Road is to play with textures.
If you’re bored with the standard HDB bathroom tiles, consider adding some wall panelling in different colours or textures. For this 4-room resale flat renovation at Fernvale Road, we went with wood grain wall panels to add a touch of warmth to the space.
How Can Livspace Help With Your 4-Room Resale Flat Renovation at Fernvale Road?
We hope you found our 4-room HDB interior renovation at Fernvale Road useful! If you’re looking for something similar for your home, your search ends here. Book an online consultation with Livspace today, and we can help you plan and manage your reno.
Have some comments or suggestions you’d like to share with us? We’re all ears! Feel free to write to us at editor.sg@livspace.com.















