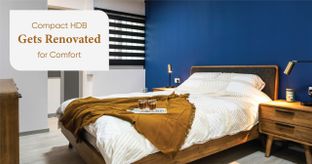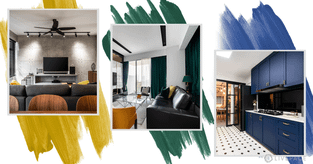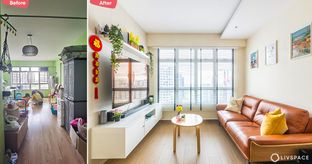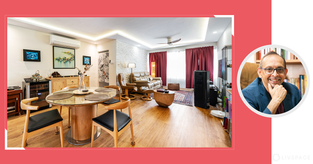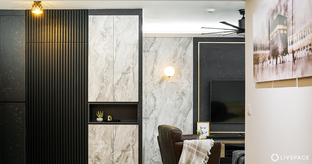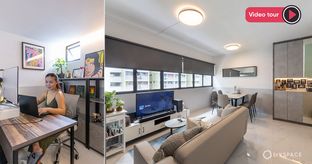In This Article
The colour scheme at this 20-year-old 5 room HDB renovation was decided after Feng Shui consultancy and we love how soothing it looks.
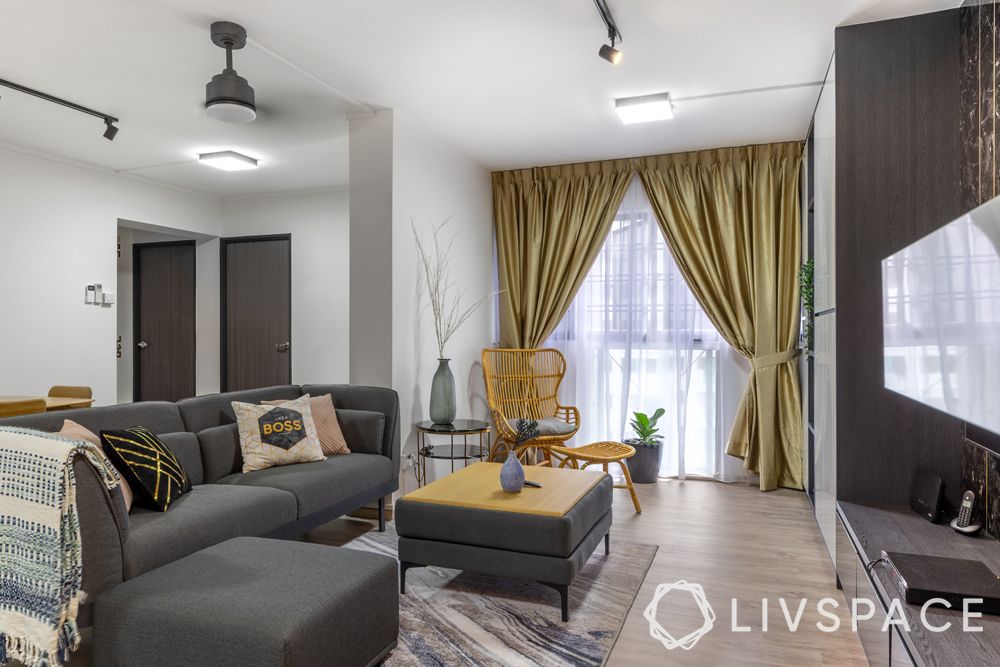
Who livs here: A family of five
Location: 973 Hougang St
Type of home: 5-room resale HDB
Livspace team: Interior Designer Shim Chen Fui with Project Manager Daniel Ng
Livspace service: Demolition, masonry, false ceiling, electrical, plumbing, etc
Budget: $$$$$
A well-planned layout not only looks good, but is also a huge contributor to the way one lives at home. Daily activities tend to get a lot simpler with a great design. Feng Shui can conjure up a sense of calm, as is evident from this 5-room HDB renovation at Hougang Street.
Designed by our designer Shim Chen Fui this home had to be made more comfortable for the elders living here. While that was priority, the family also wanted to add ample storage space. Shim went the Modern Contemporary route and chalked out a design that would suit the budget and lifestyle requirements of this family. Read on to find out more about this relaxed HDB.
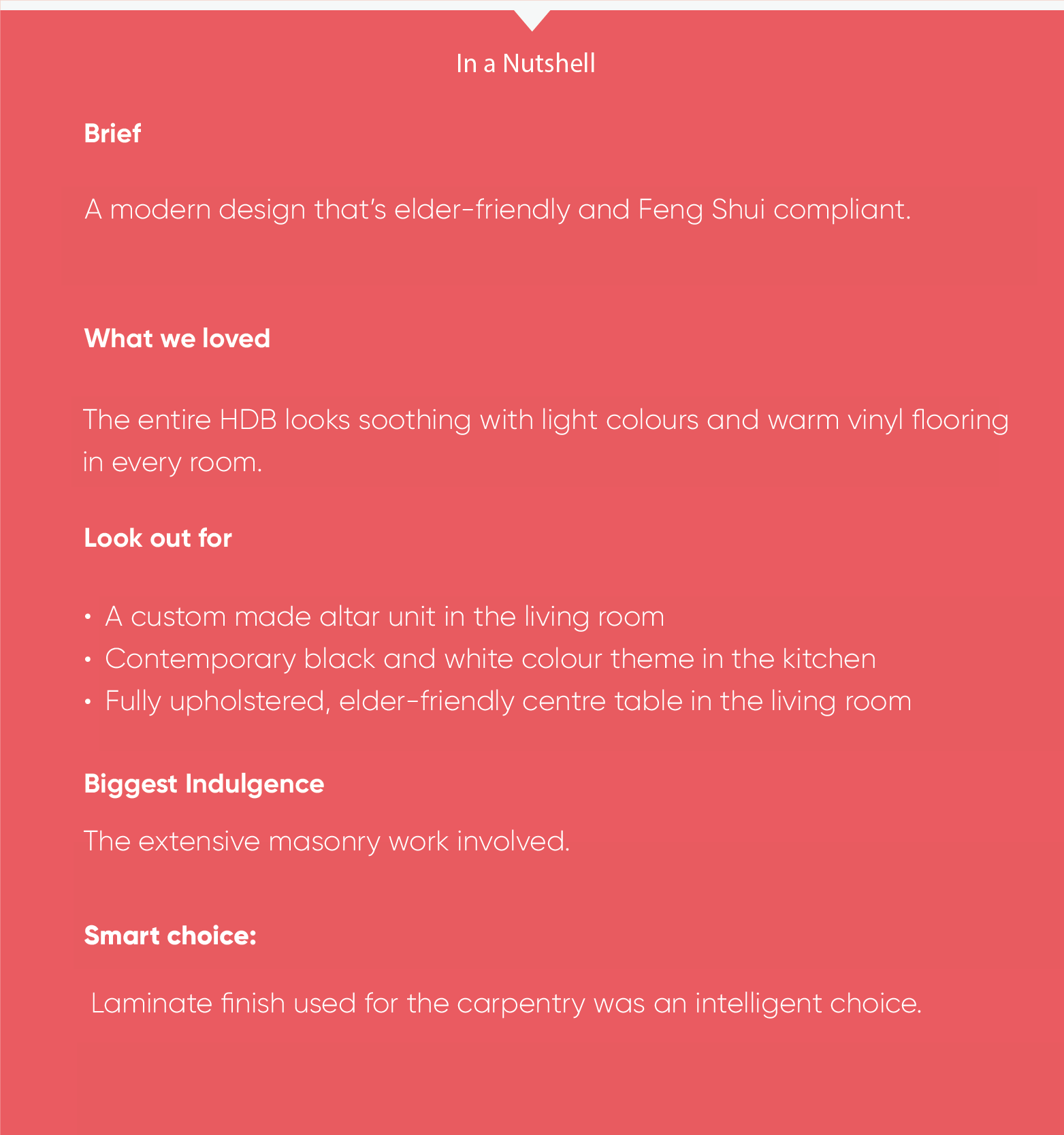
From the entryway to the living and dining room
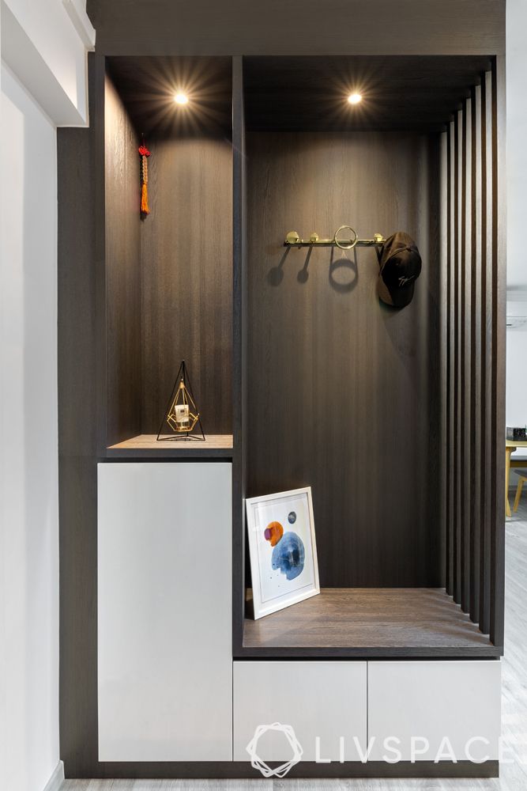
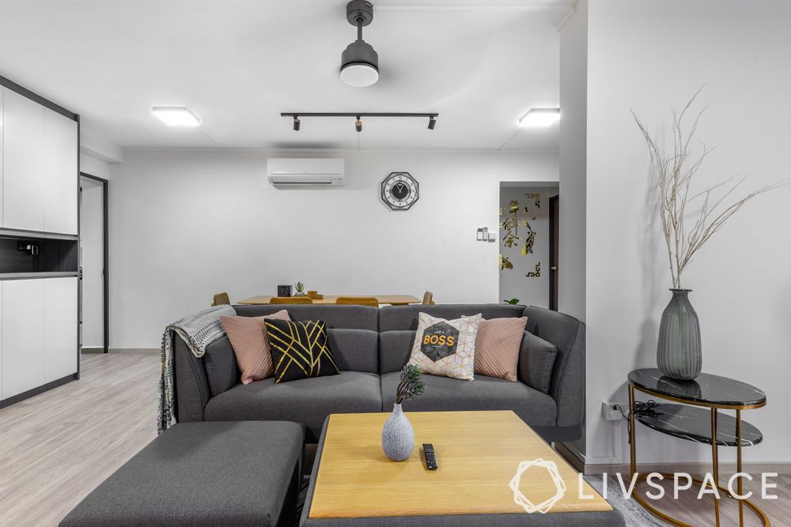
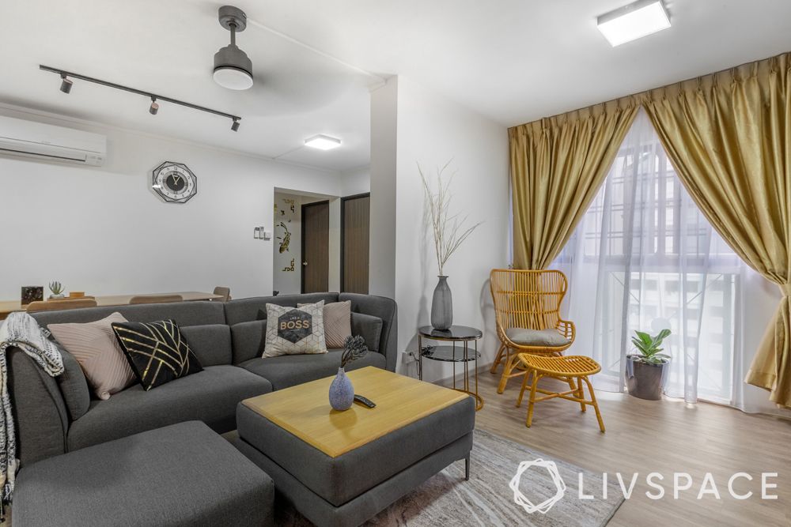
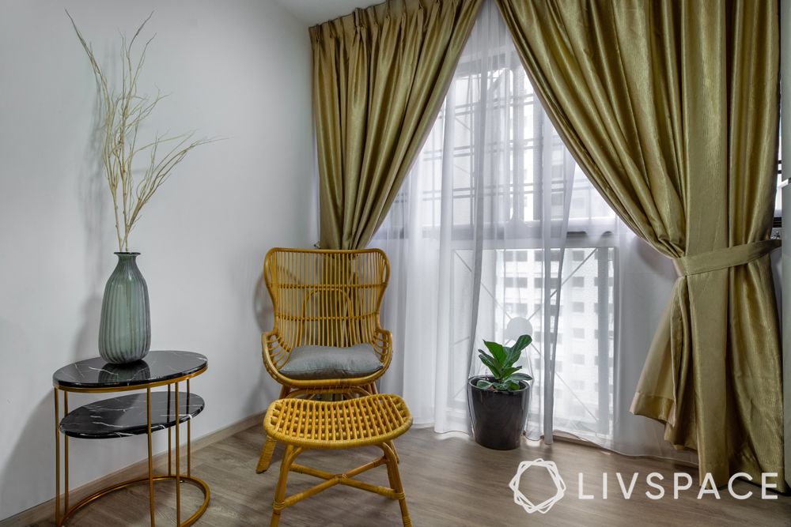
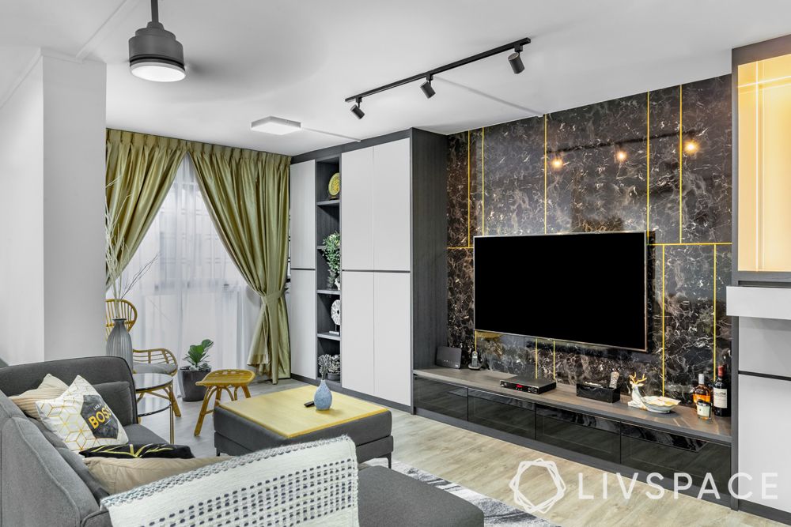
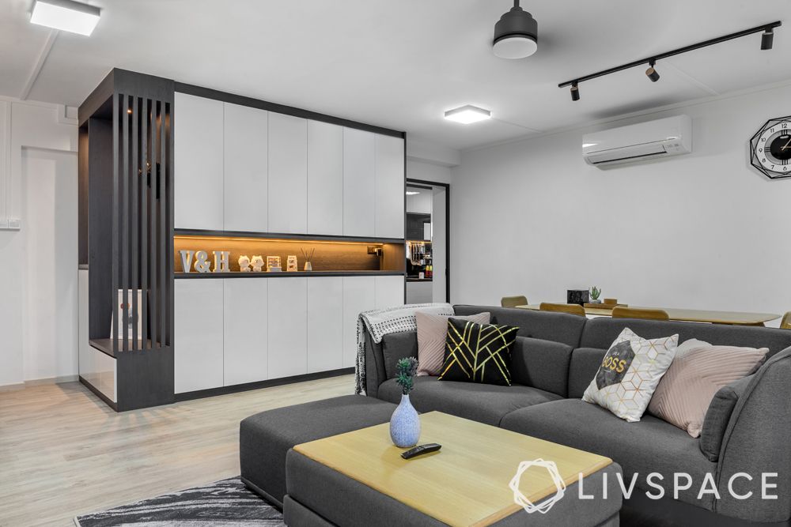
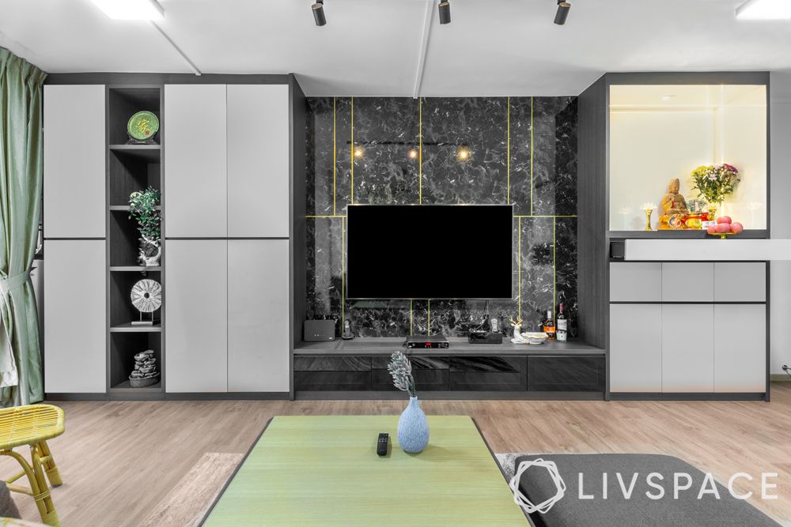
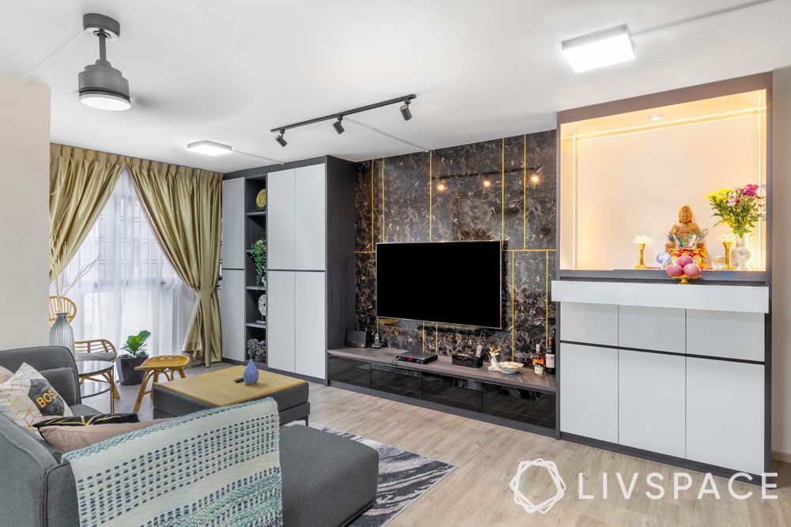
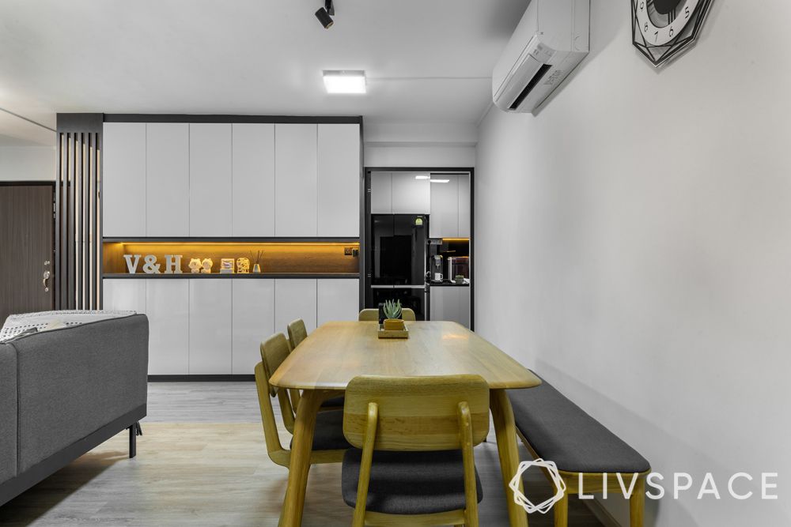
The moment you step foot inside this sprawling resale HDB, you will fall in love with the way everything fits in place. From the tiny foyer with a compact seating space and cabinets to the living room layout, it’s all perfect. It flaunts fully-upholstered grey sofas and a centre table with a cozy corner designed especially for the client’s mother. We have overlaid the floor with vinyl sheets and used laminate for the carpentry. It is pocket-friendly and easy to maintain.
The one thing you will notice is the customised altar unit next to the TV unit. Shim designed it especially for the family because they wanted to have an altar in the living room. It is backlit and features a pristine white laminate finish for the cabinets. It looks heavenly when it’s lit up!
A black and white kitchen to remember
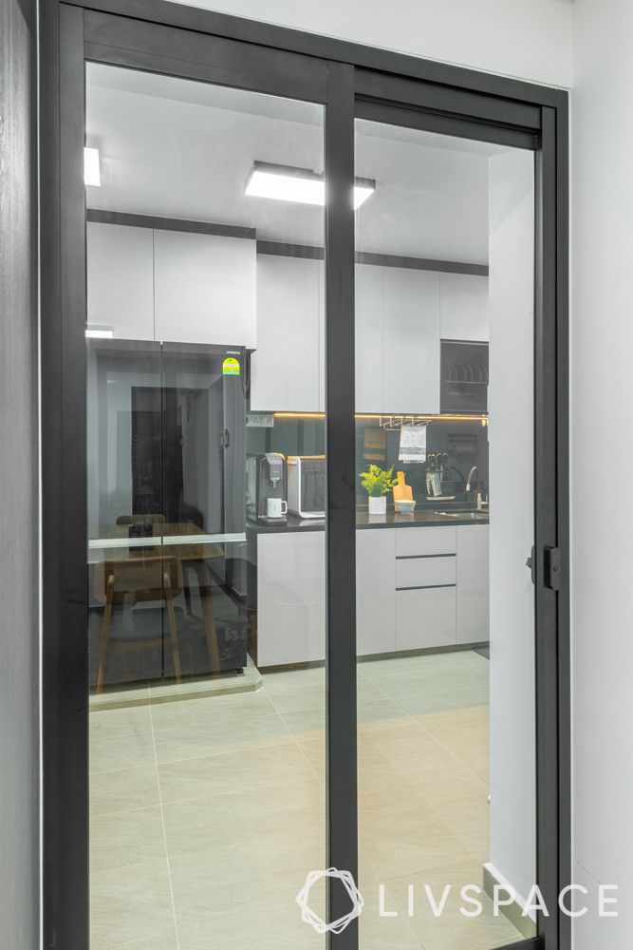
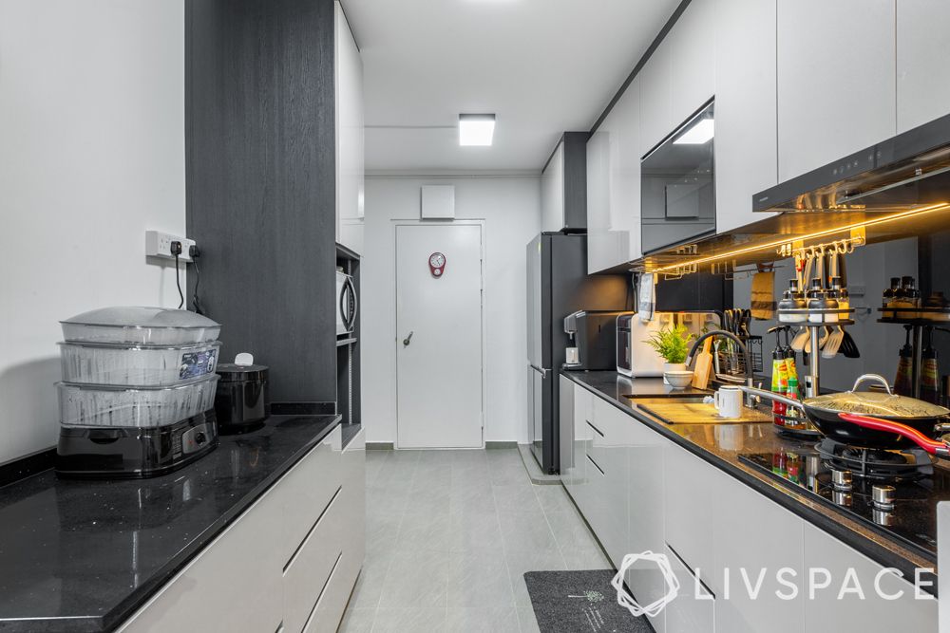
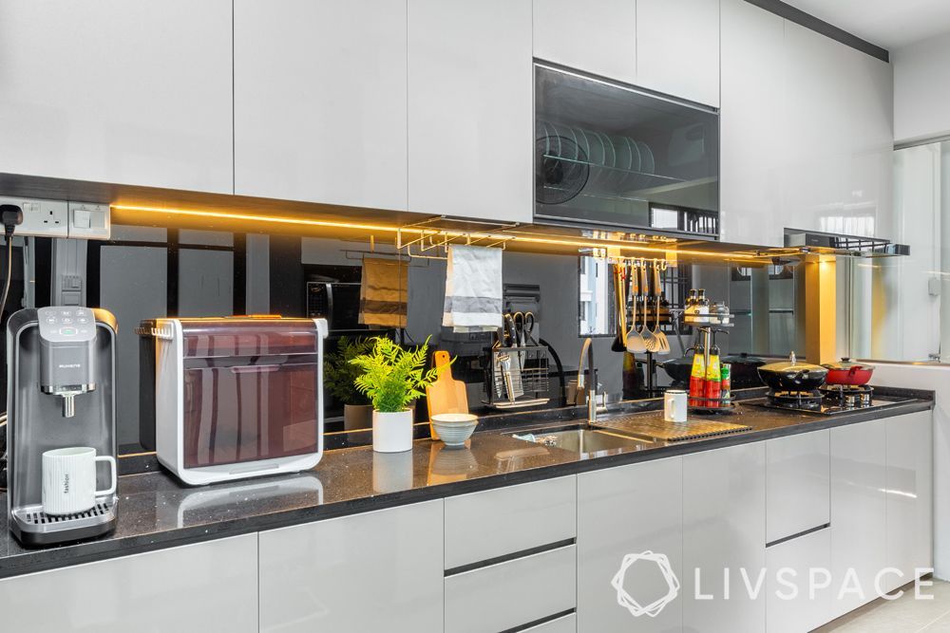
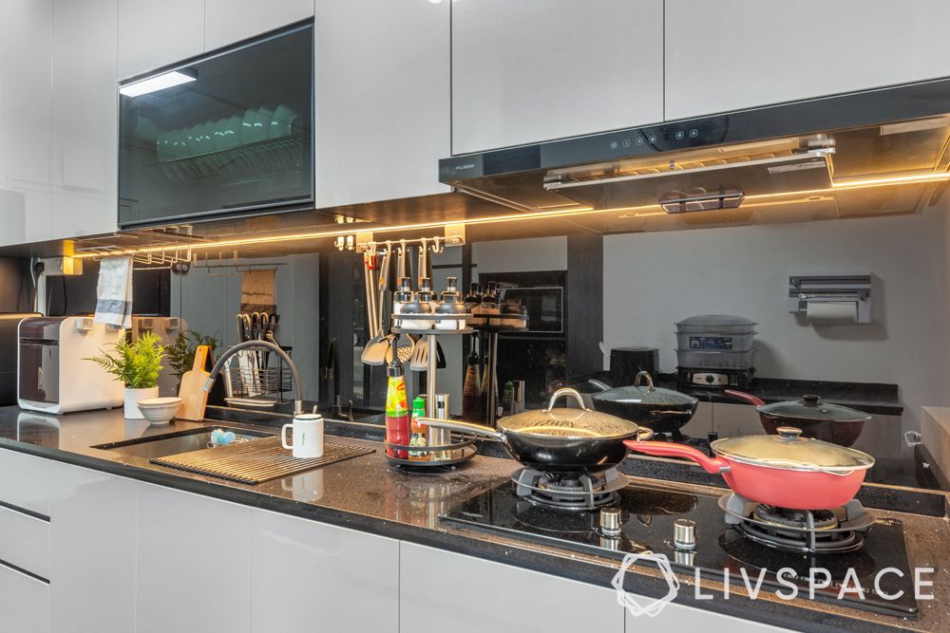
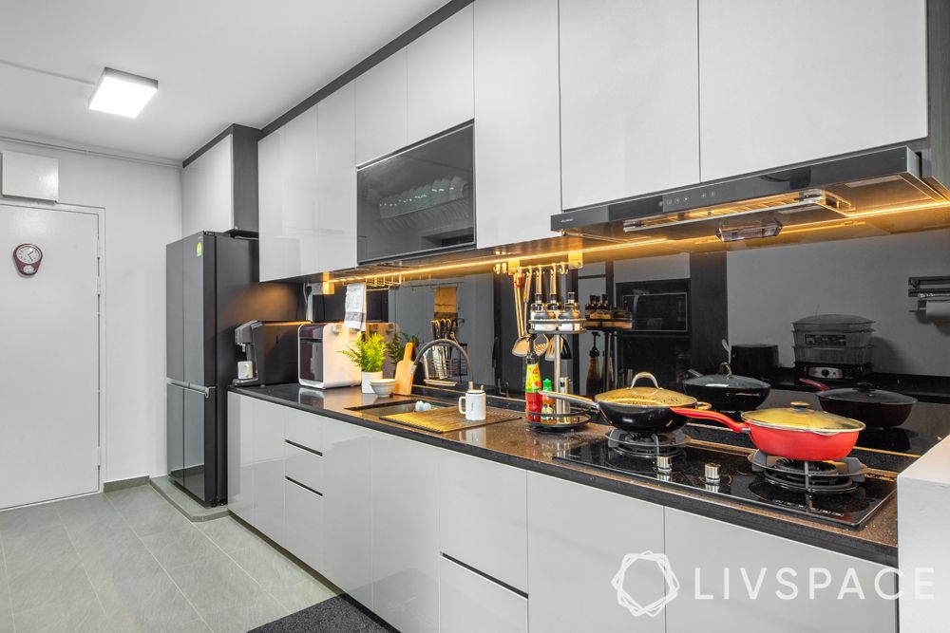
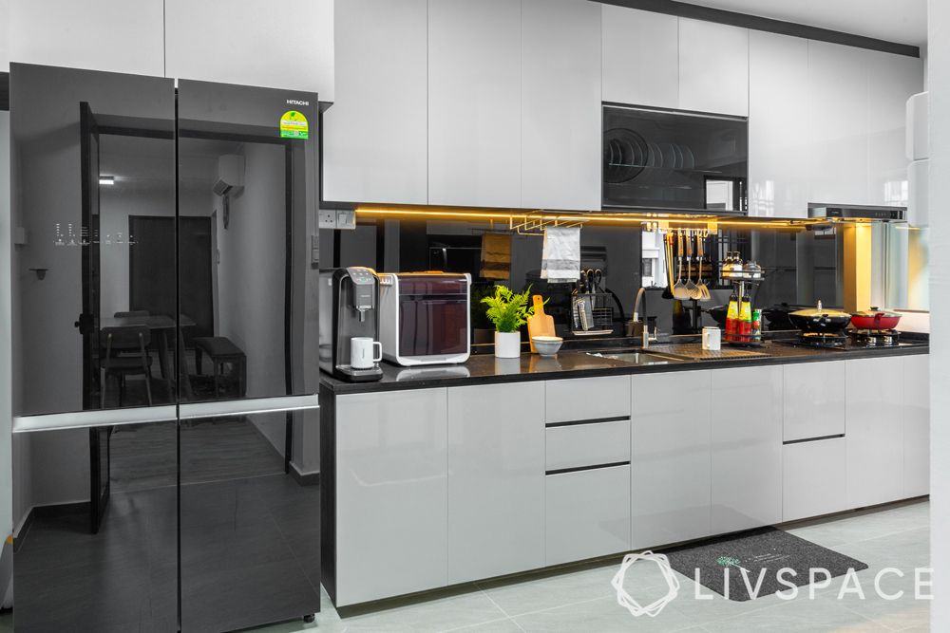
If there was one major ask in the kitchen, it was storage. Shim had to make sure he made full use of the space and added a lot of storage space here. So, he carried out fully-customised built-in carpentry work. This way, he could add all the specific storage units that the family wanted. Since the kitchen was used for heavy-duty daily cooking, all the materials used here had to be extremely durable. Therefore, Shim added a Quartz countertop and laminate finish cabinets.
We love the black and white colour scheme here, which is fuss-free and classic. A black backsplash is definitely a trend to remember, and under-cabinet lights are just perfect as task lighting.
A compact but storage-intensive master bedroom
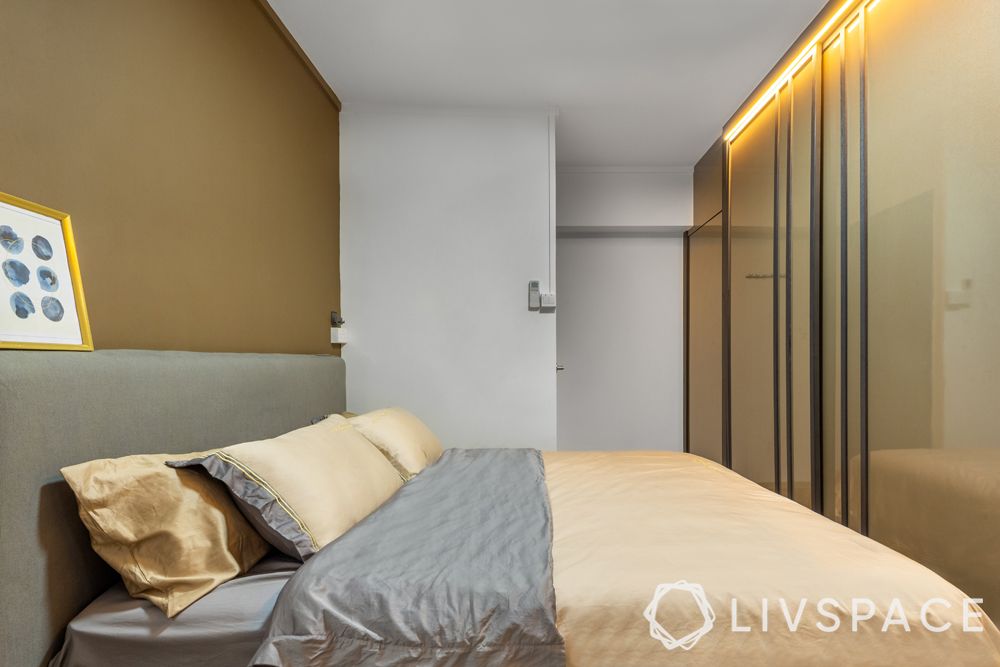
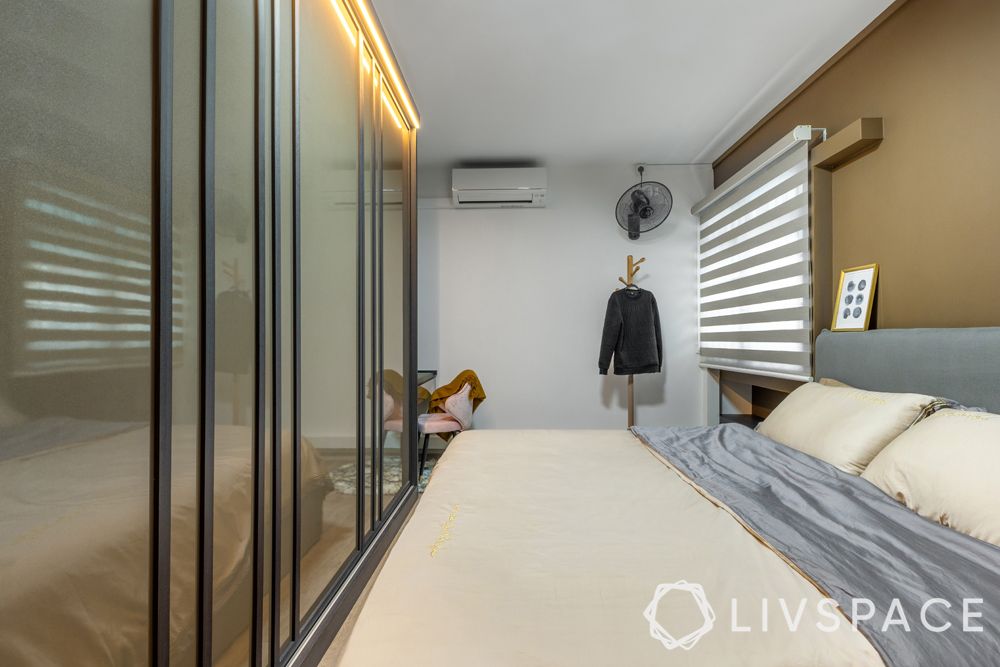
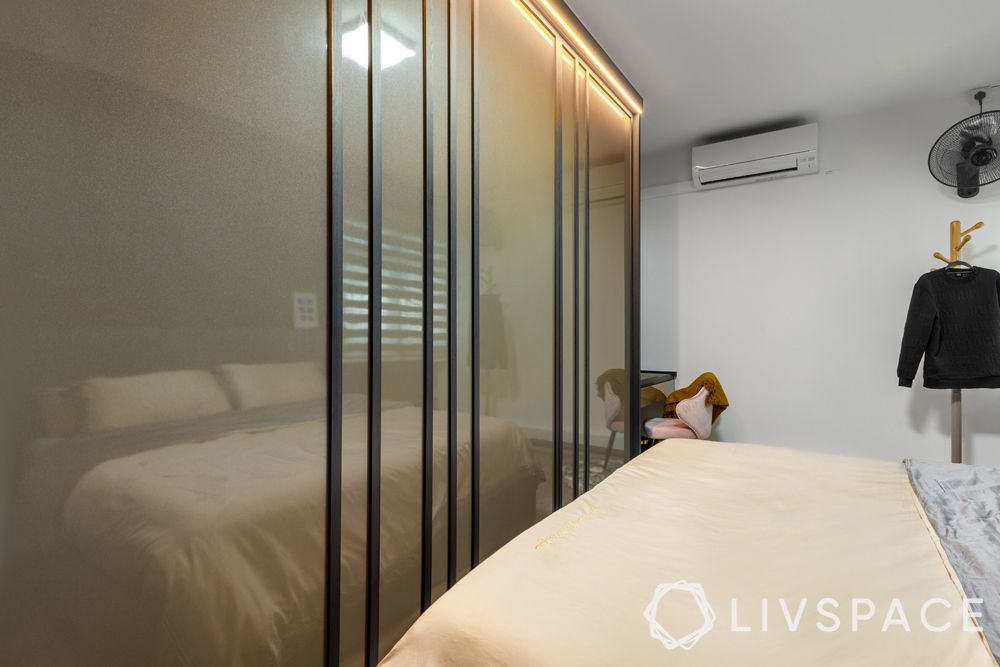
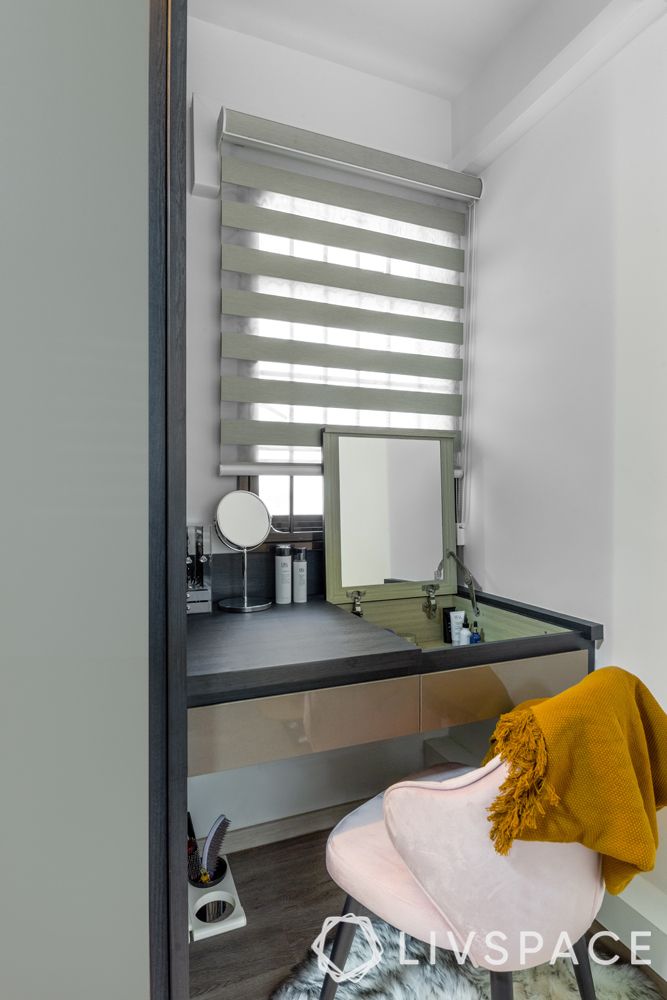

One challenge that Shim faced while designing the master bedroom in this 5-room HDB renovation project was to change the layout due to space constraints. Eventually, he changed the location of the entrance door and was able to squeeze in much more. For instance, the wall-to-wall sliding door wardrobe and the dresser right next to it. We love the design of the dresser that has concealed storage. It lifts and opens up into a dresser and doubles as a regular table when closed.
A simple look for this bedroom
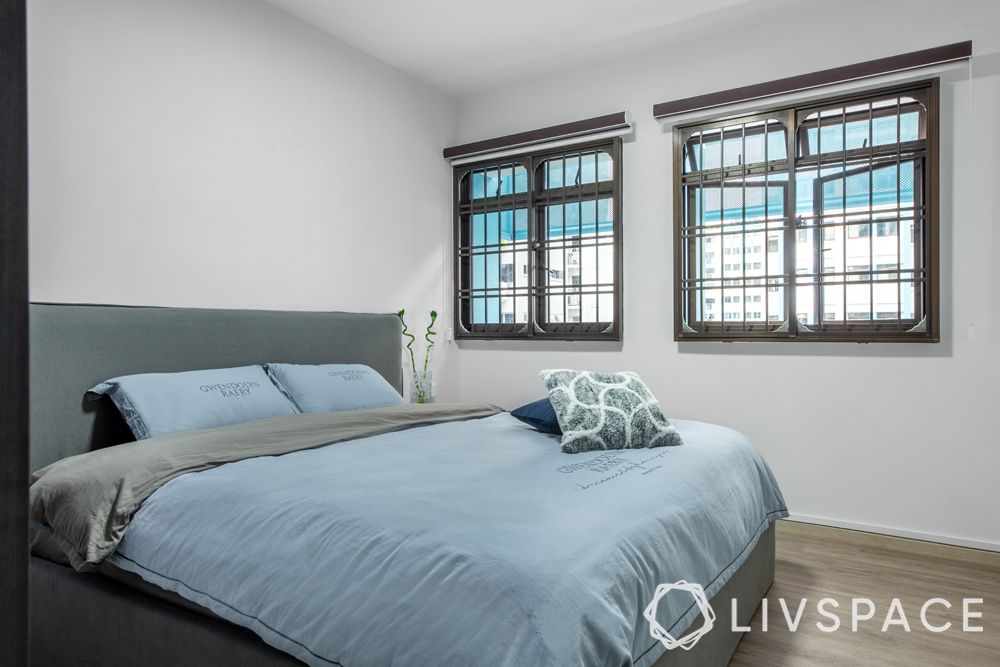
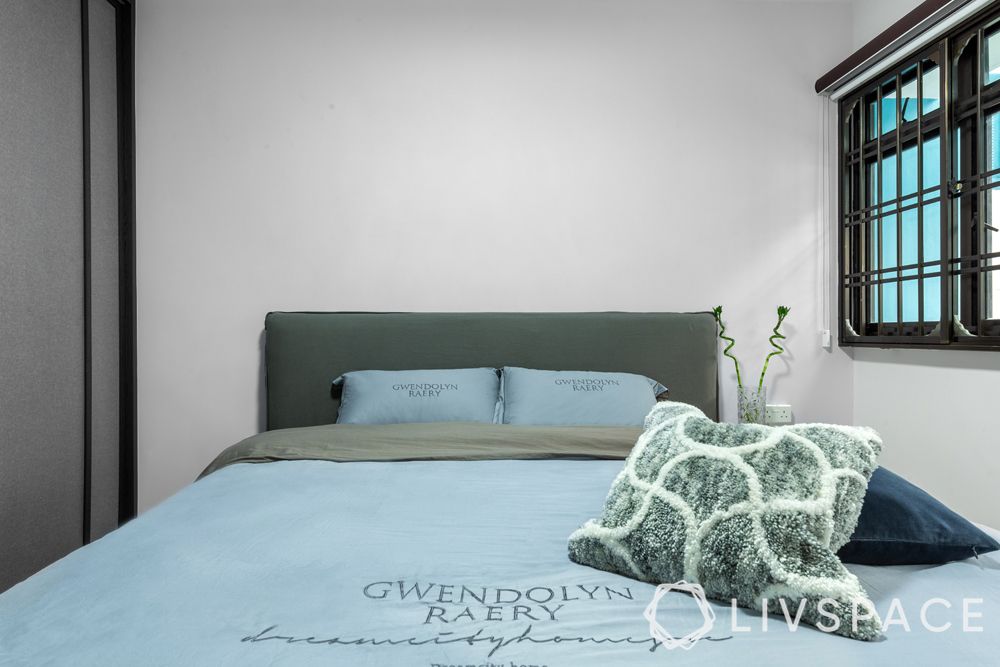
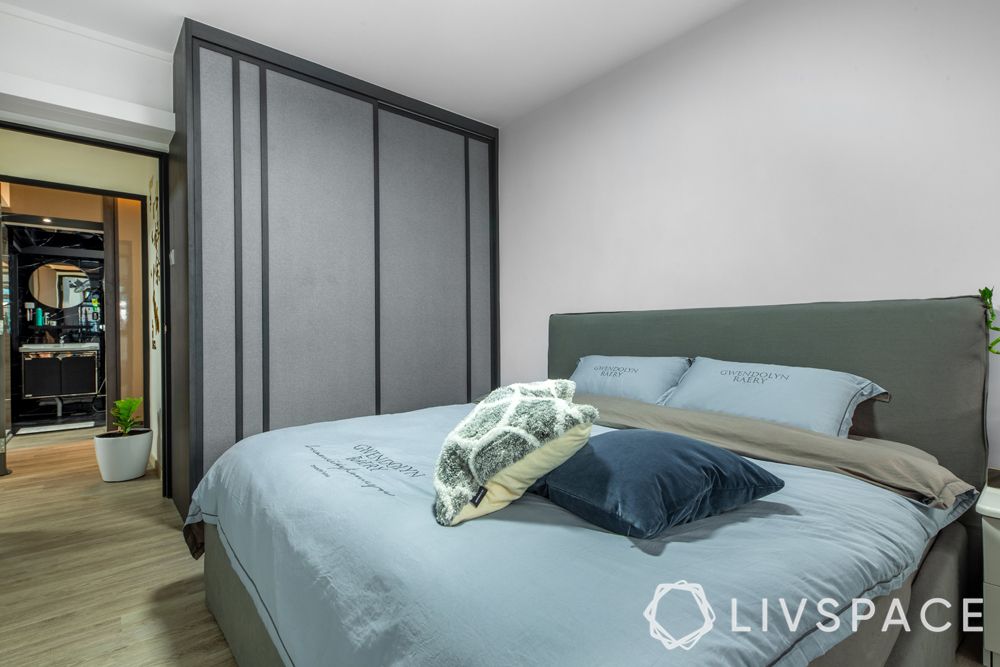
Shim designed a built-in wardrobe for this bedroom and matched the laminate to the colour of the upholstered bed. Vinyl flooring was added here as well to tie the entire home together. The family chose blinds for the windows to keep the look simple.
Toilets renovated to look brand new and sleek
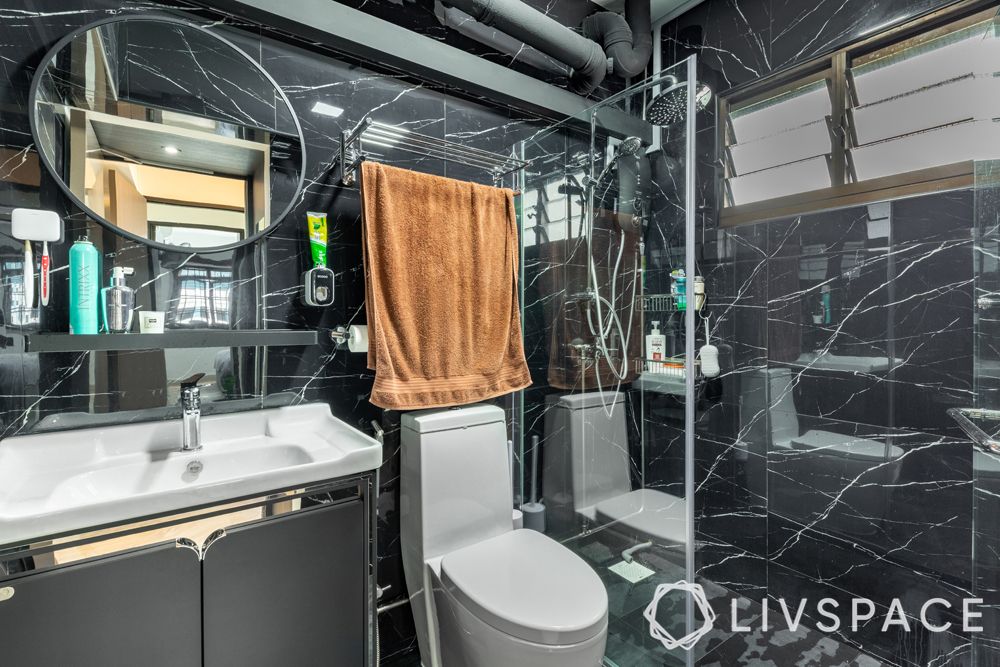
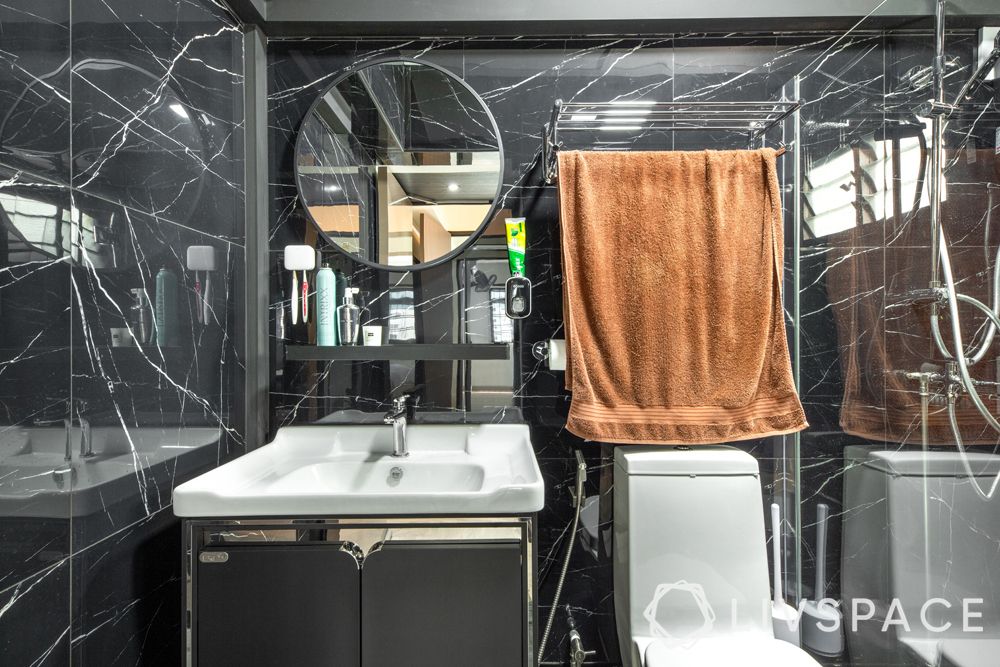
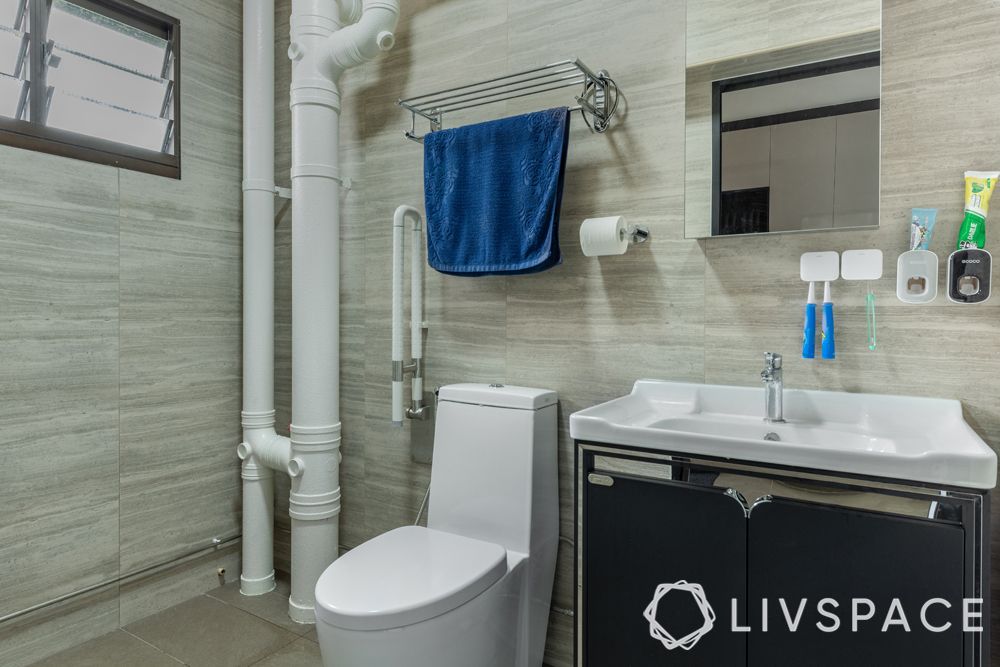
We mostly carried out masonry work in the toilets and fixed the existing problems. While one bathroom flaunts black granite tiles on the walls and floor, the other one is visibly subtle with a beige colour scheme.
“Since the clients came to use via a reference from my previous client, they had complete faith in my abilities. They were very easy to communicate with and had a friendly and understanding attitude. The kitchen was the most exciting part of the renovation process and the fact that we consulted a Feng Shui master for the colour scheme is a unique aspect of this project.”
Shim Chen Fui
Interior Designer, Livspace
Did this simple and classic HDB give you design inspiration? Check out another perfect renovation story here: Extreme Makeover: This 5-room HDB Flaunts a Simple and Luxurious Look.
Send in your comments and suggestions to editor.sg@livspace.com.















