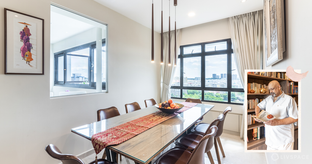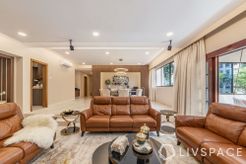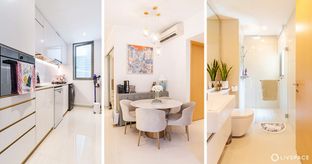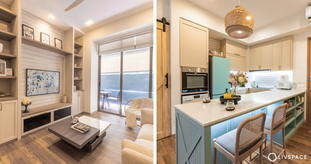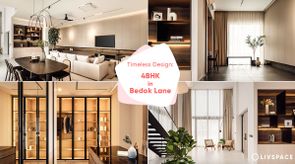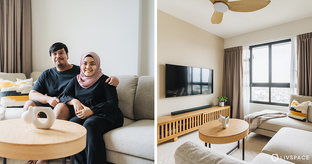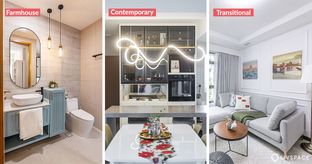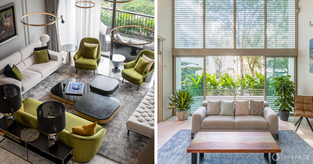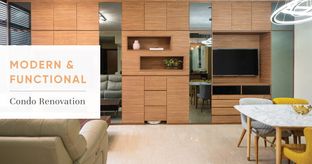In This Article
Not every condo interiors you come across will take your breath away like this one!
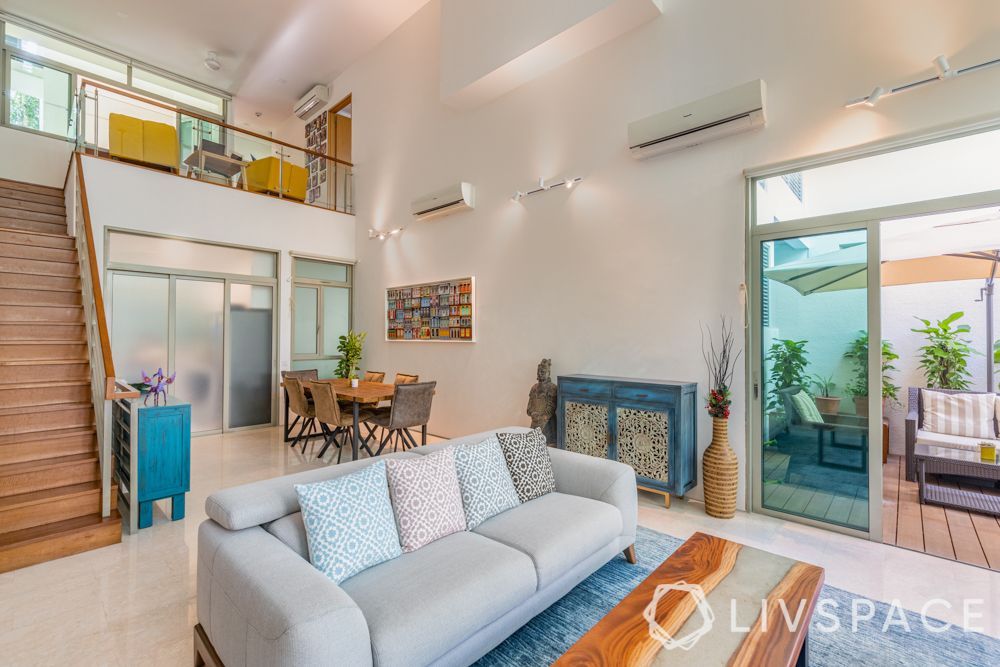
Who livs here: Nadia & Tom with 2 kids
Location: 11B Mount Sinai Lane, Glentrees
Type of home: 4-room condo
Livspace team: Interior Designer Ankita Gupta and Project Manager Jamal
Livspace service: Design, demolition, masonry, plumbing, etc
Budget: $$$$$
Marked by high ceilings, French windows, natural wooden furniture, a fireplace and so on, this condo is a whole vibe on its own. The family living here wanted a warm and rustic look for their home which is starkly different from any other home in Singapore. While it is difficult to nail condo interiors at times due to many constraints, our designer Ankita Gupta left no stone unturned for this one. She tried to add subtle hints of rustic, raw interior design coupled with a welcoming aura all around.
Read on to find out more about the highlights that each room has.
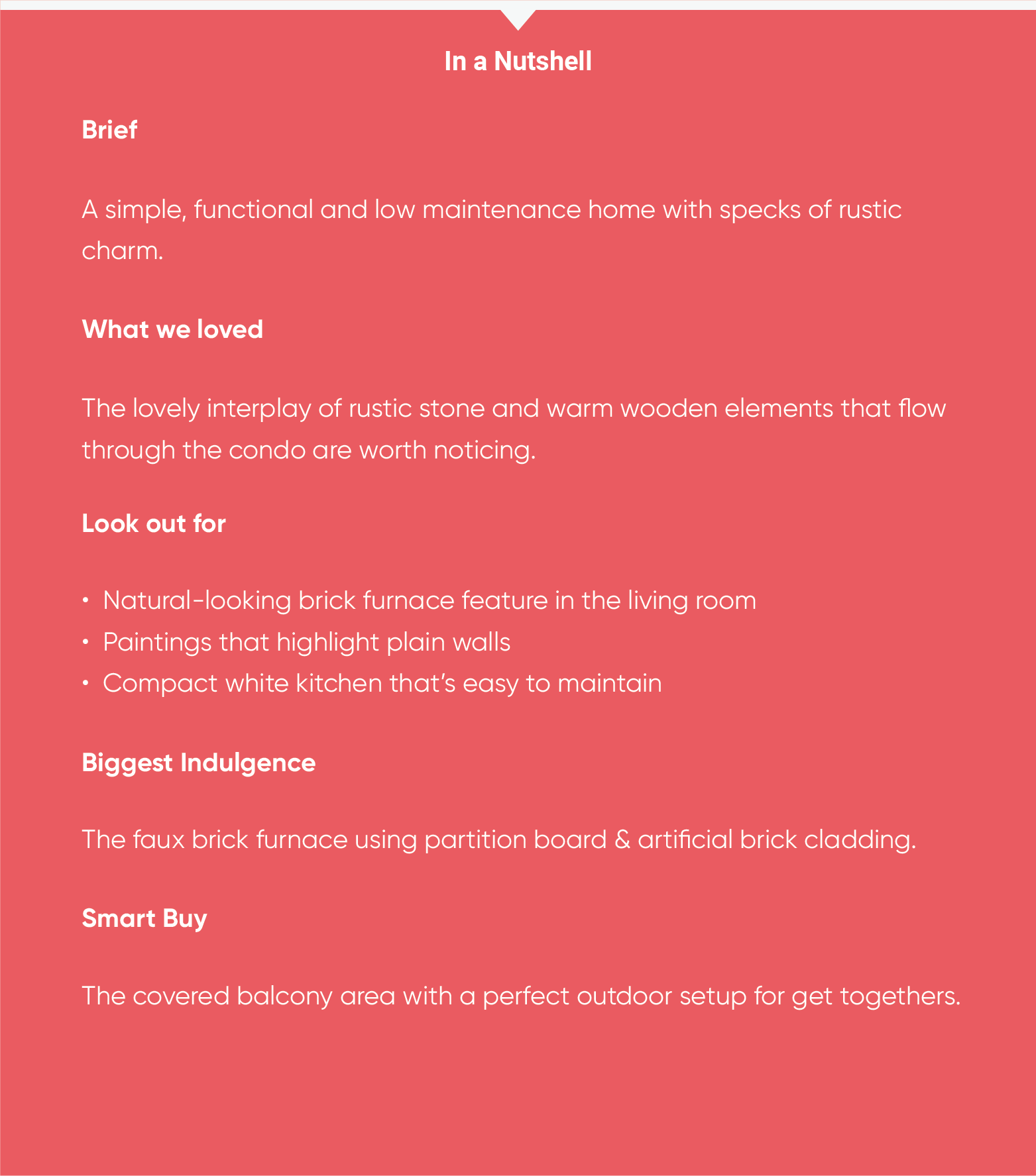
A rustic faux fireplace for the living room
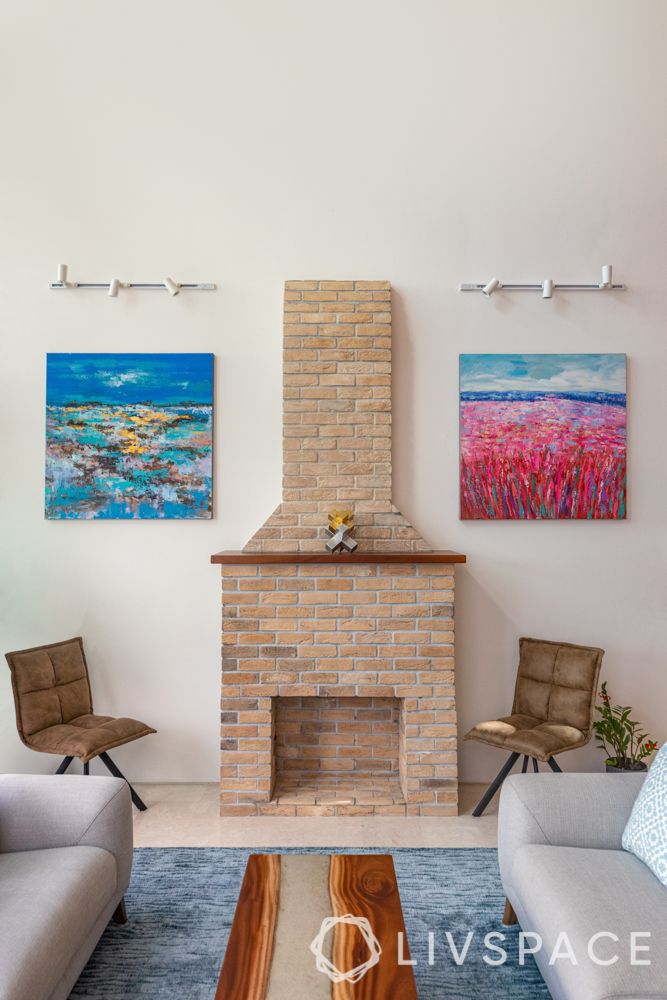
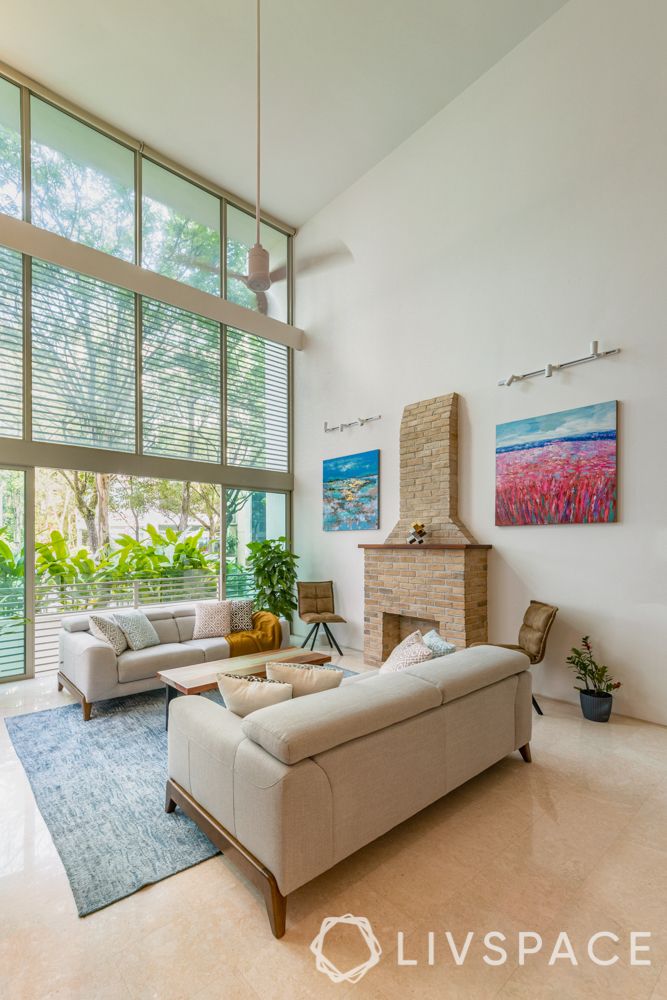
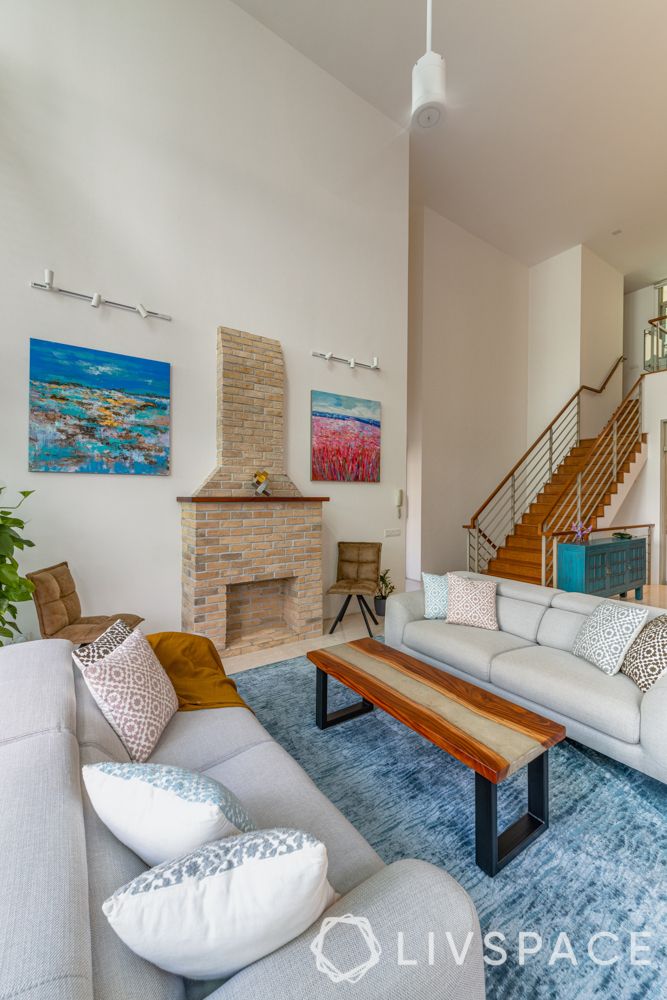
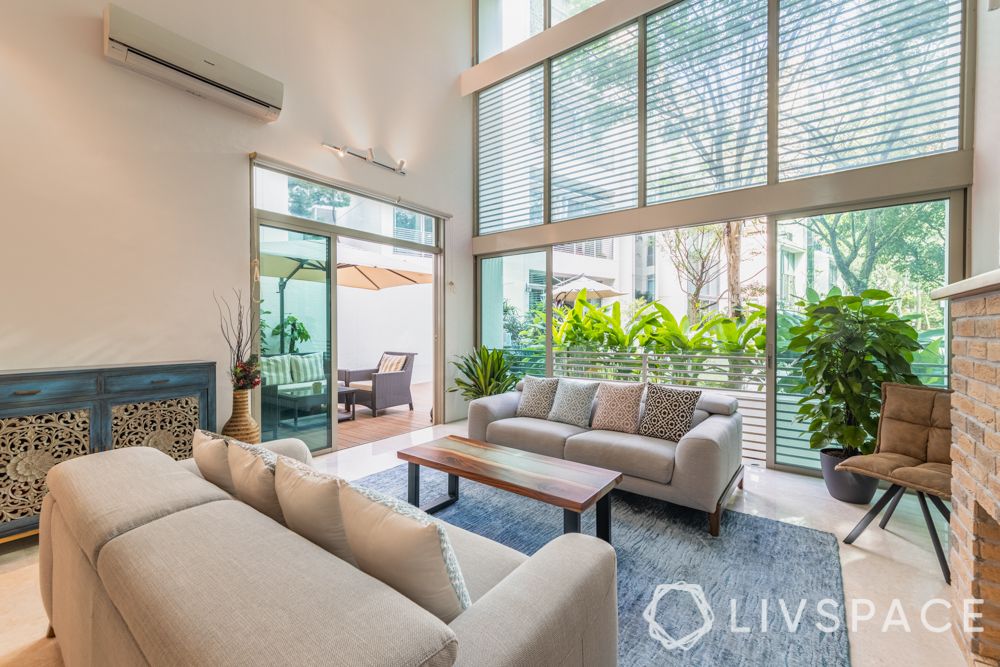
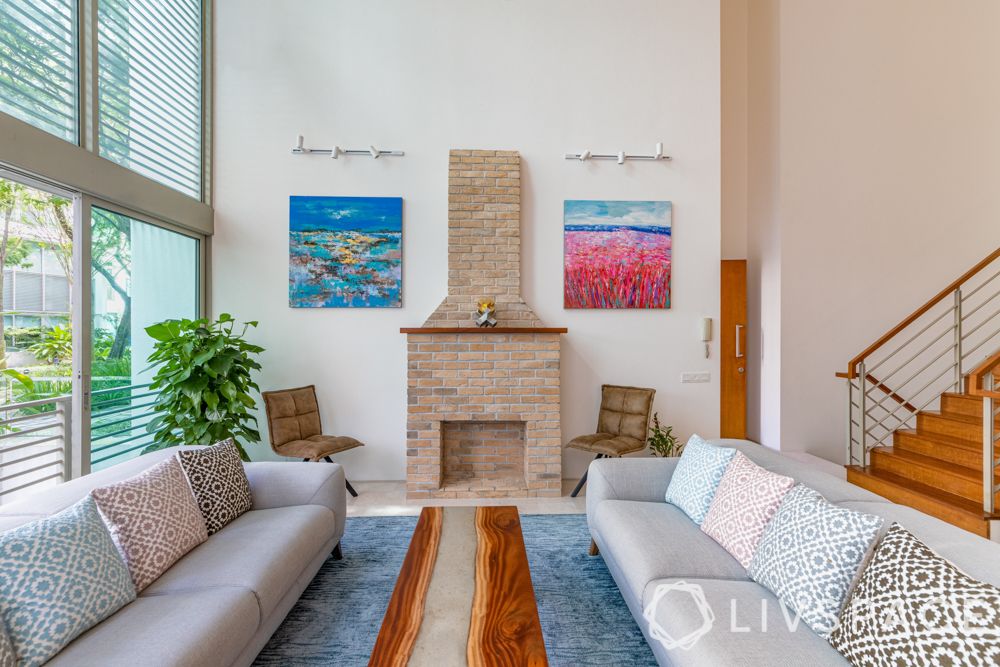
This living room has us floored with the spacious layout and simple beige sofas. But what really caught our eye is the faux brick furnace that is created using particle board and artificial brick cladding. Can you say that it is not the real deal? We cannot! To further add warmth to this space, Ankita had suggested this raw wooden centre table as well. With painting and lots of greenery, this living room looks straight out of a design magazine.
Wood and brown marry in the dining room
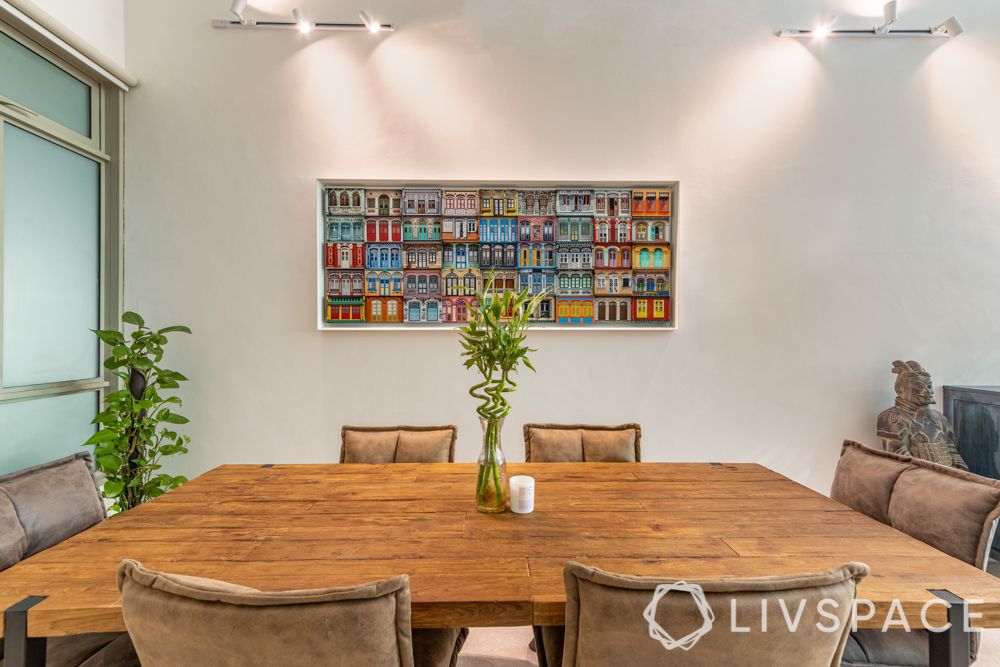
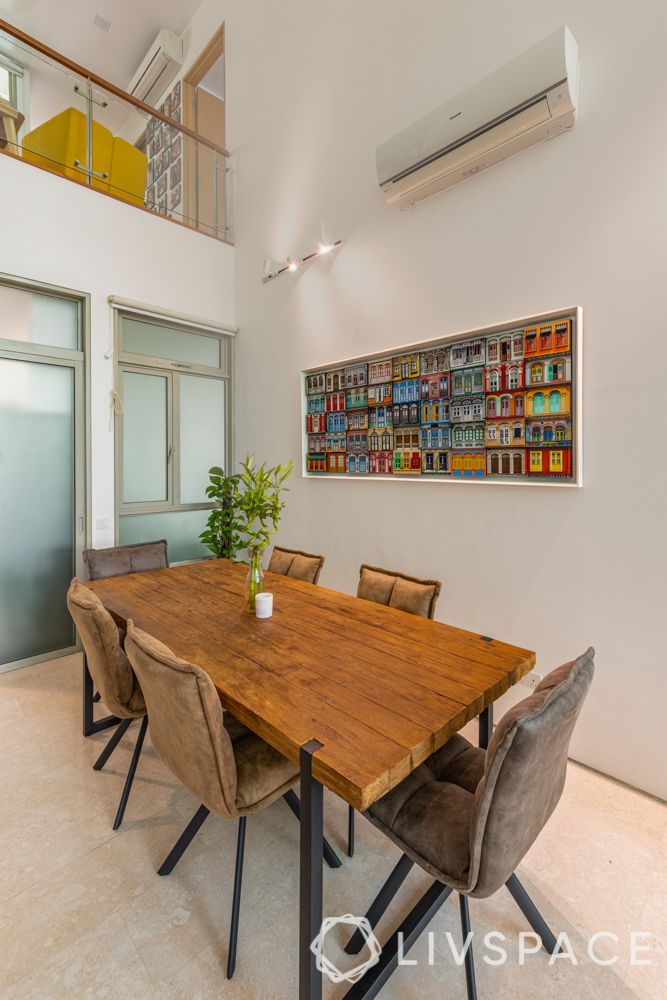
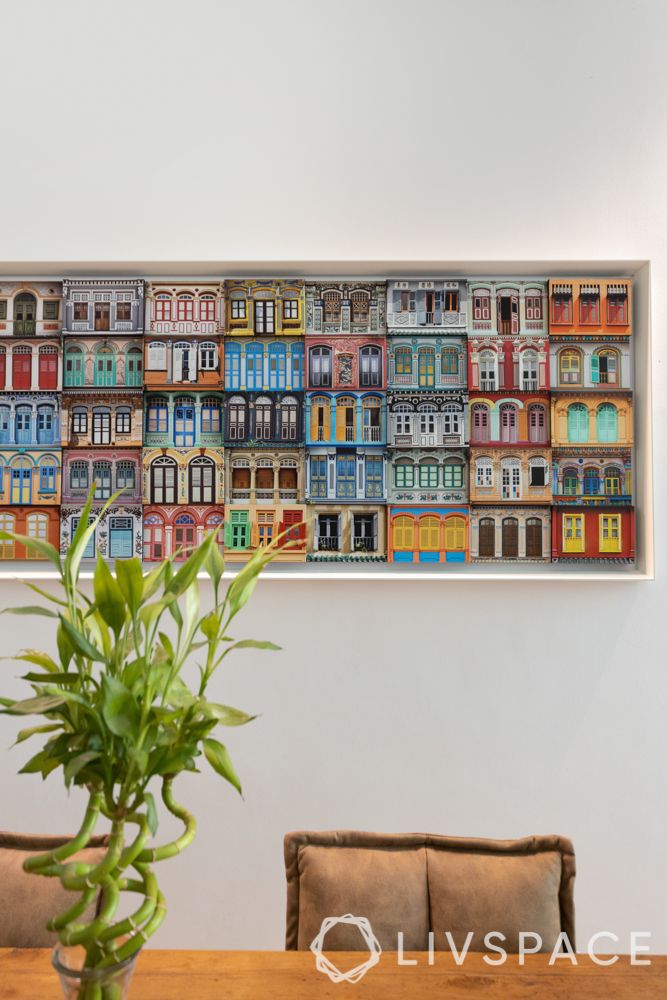
The dining room is perfectly in sync with the theme of this home. A rough, raw dining table is nothing less than magical. Sitting around this table are plush brown upholstered chairs that add even more warmth to this space. Something worth mentioning is the quirky artwork that totally steals the limelight in this condo interiors!
This is how a deck should be designed
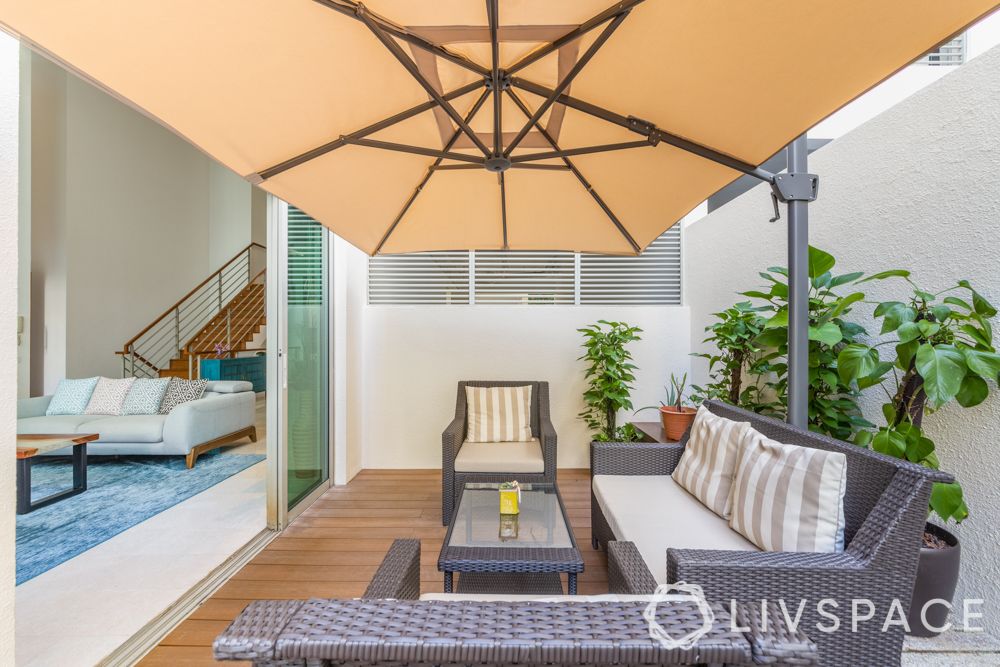
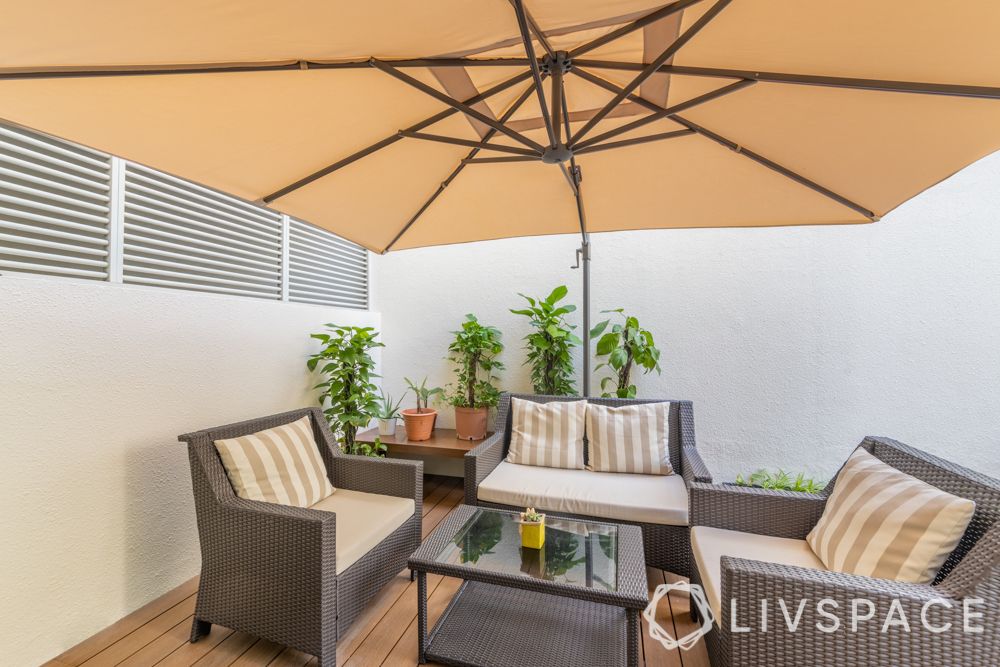
If you love hosting and entertaining friends and family, then you already know that the perfect spot for this is definitely the balcony. Here, Ankita has added rattan outdoor furniture that does not wear out with the weather. Saving everyone from the harsh sunlight is this lovely foldable sun shade.
Stark white and modern kitchen design
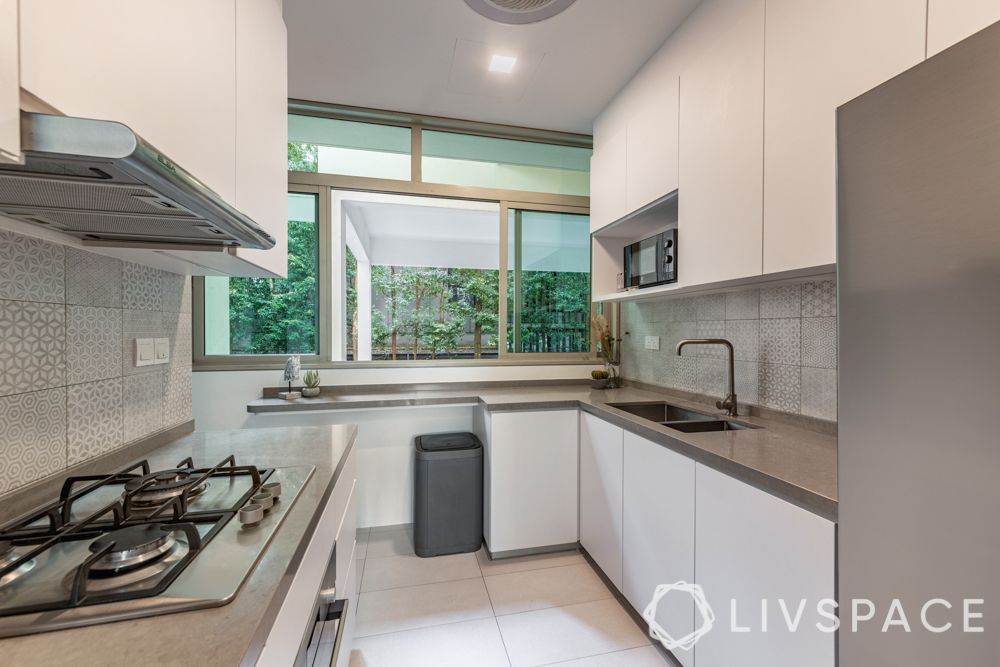
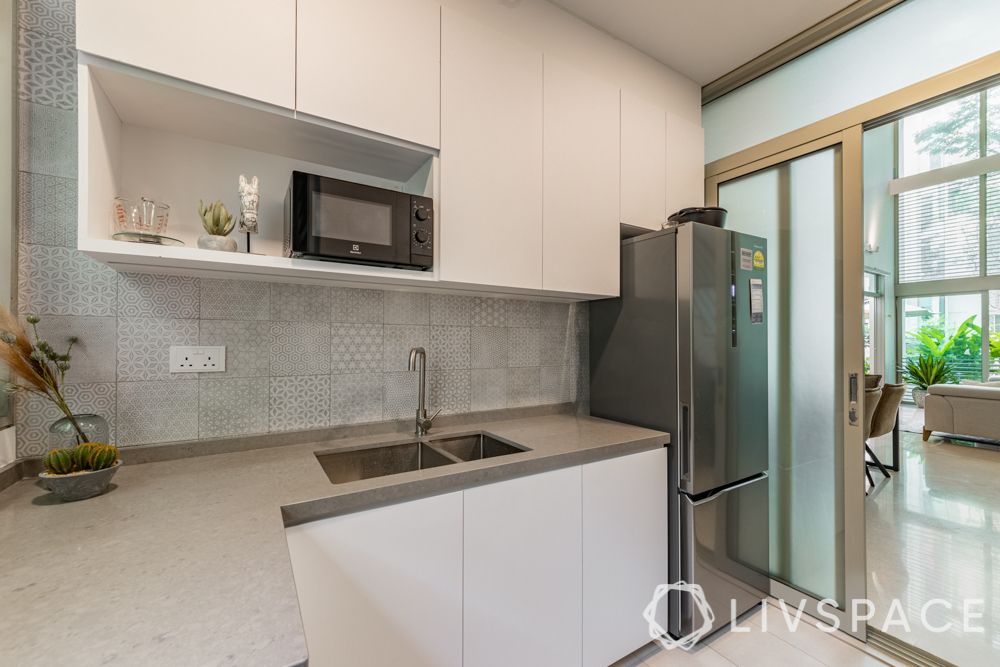
One room that is hugely different from the rest of the design theme is this kitchen right here. A kitchen should be functional and easy-to-use. That’s exactly what Ankita gave this family. A simple, no-fuss kitchen with stark white cabinetry and subtle pattern on the backsplash. The entire kitchen is finished in laminate and the countertop is a caesarstone. You can also spot vitrified tiles on the flooring.
Not just another regular bathroom
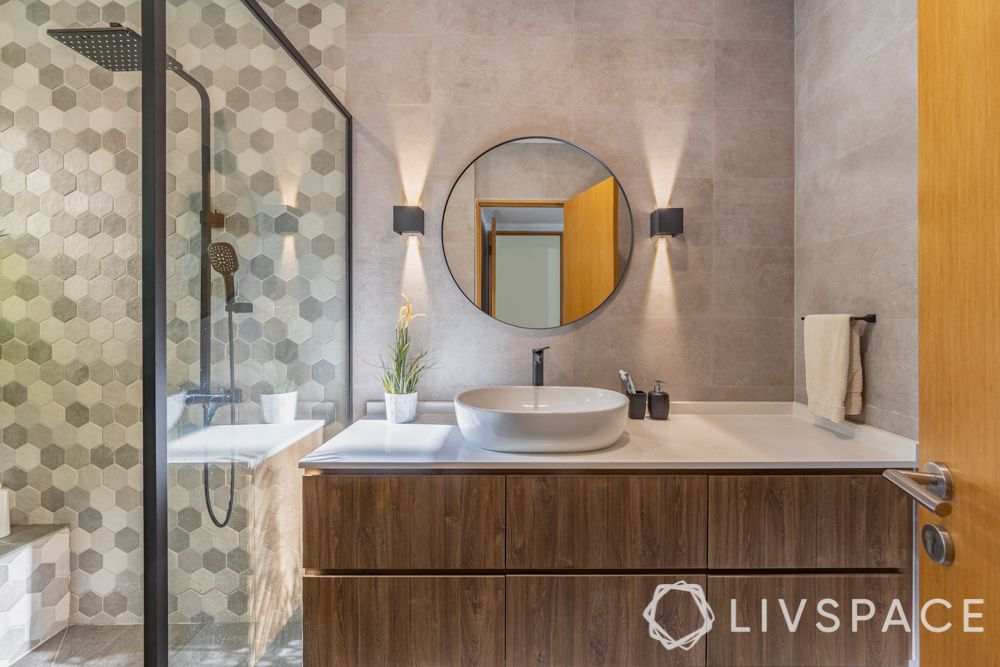
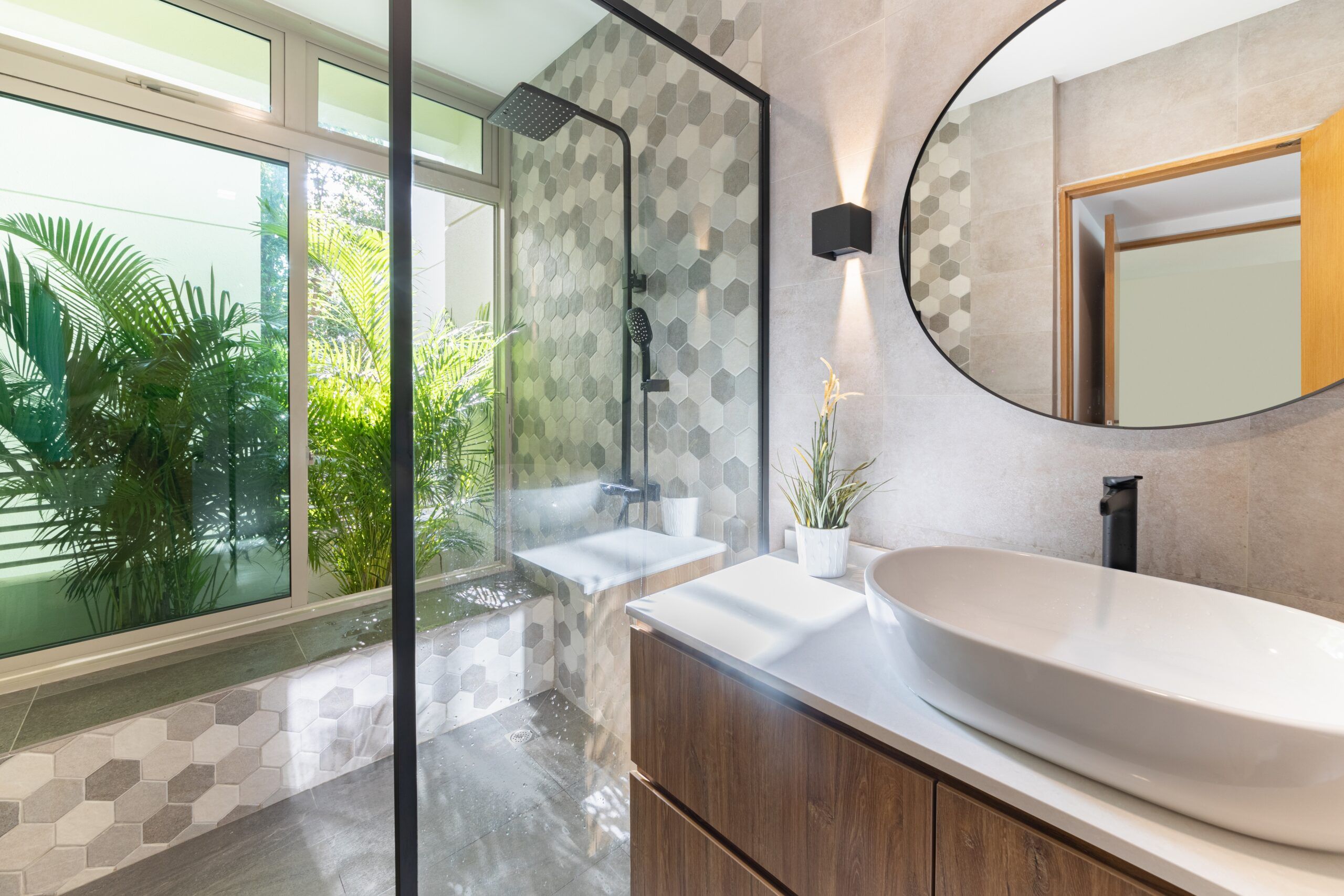
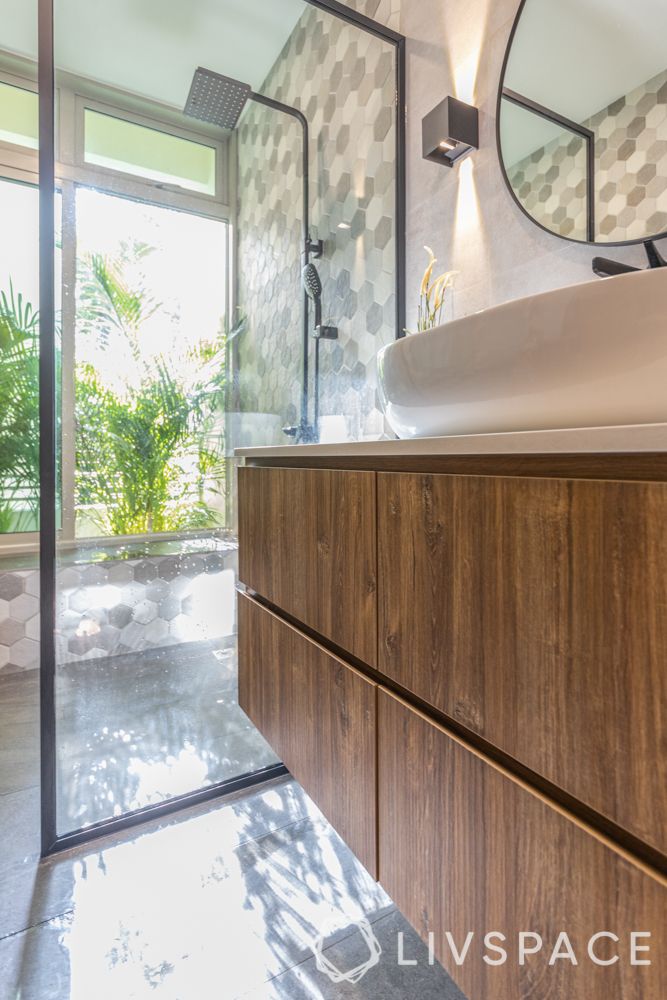
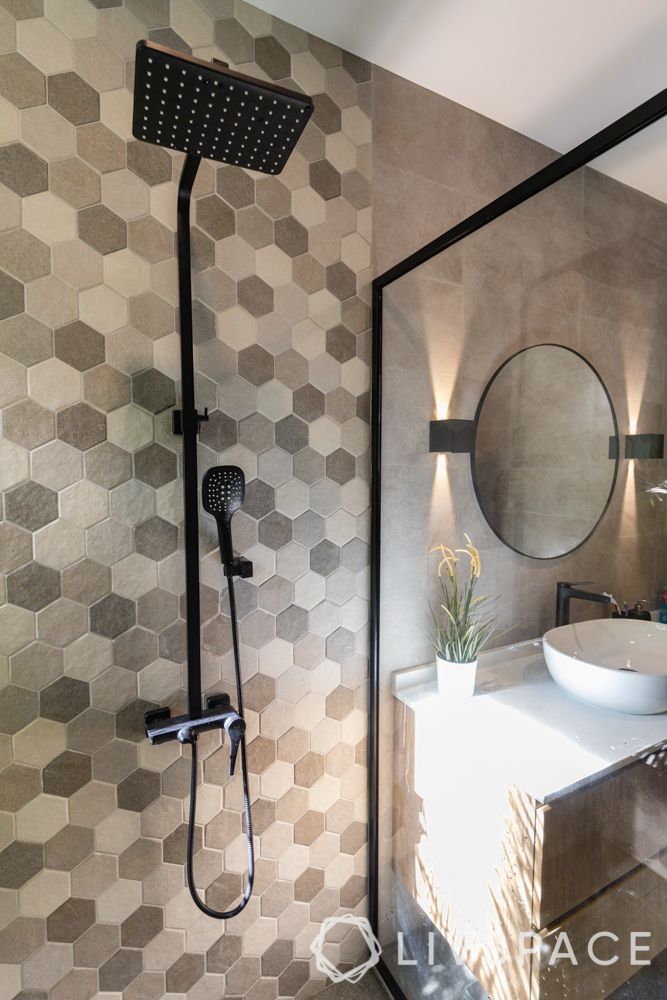
The master bathroom looks so dreamy with the honeycomb pattern vitrified tiles which forms the highlight feature of this space. Ankita has also added rustic tiles to the rest of the homes. And the trendy black bath fixtures look so classy in this space. Don’t miss the lovely floating vanity unit!
“We have tried to maintain the design theme throughout. It was an exciting project to work on. I love the faux brick furnace in the living room. I look forward to designing a more such rewarding home.”
Ankita Gupta
Interior designer, Livspace
We hope you enjoyed looking at this lovely condo design. We have another one just for you: When Boho Fun Meets Scandinavian Form and Function in a Condo.
Send in your comments & suggestions to editor.sg@livspace.com.














