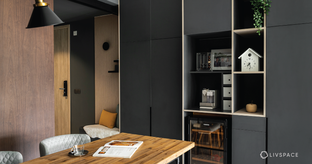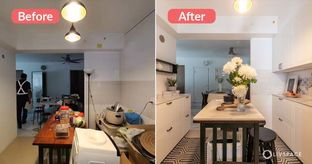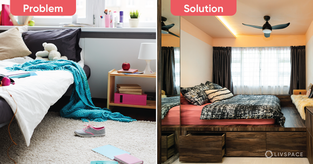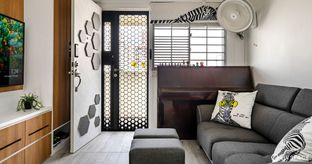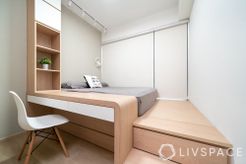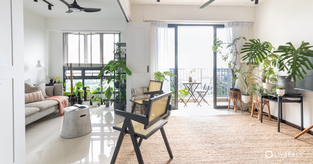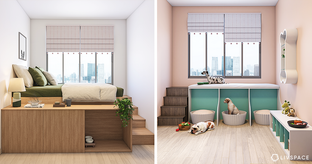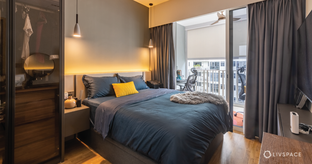In This Article
- An Entryway Optimised With a Closed Storage Unit
- The Entrance Also Contains a Concealed Pooja Room
- A Clean Living Room Accentuated by Light Wood Furniture
- The Cute Coffee Station by the Dining Area
- A Simple and Sophisticated Dining Area
- A Layout Change for the Kitchen to Amp Up Storage
- A Compact Master Bedroom With a Separate Dressing Area
- A Pretty Bedroom for the Kid
- A Study Room With Bare Necessities
- A Compact Toilet With Vanity Unit
- How can Livspace help you?
Every homeowner aspires for their home to be stylish yet easy-to-maintain. Most of the time, you are forced to compromise on one, to get the other. But Anandh Kumar and his wife Sumana, owners of this home, achieved both with their HDB 4-room resale renovation. The whole house went through a major makeover to adopt the couple’s likings. And the result is a clean and contemporary home with pretty furniture and plenty of storage.
Who livs here: Anandh Kumar with his wife, Sumana
Location: 878B Tampines Ave
Type of home: 4-room HDB Resale
Livspace team: Interior Designer Juhi Rajesh Shah and Project Manager Daniel
Livspace service: Furniture, decor, carpentry, electrical work
Budget: $$$$$
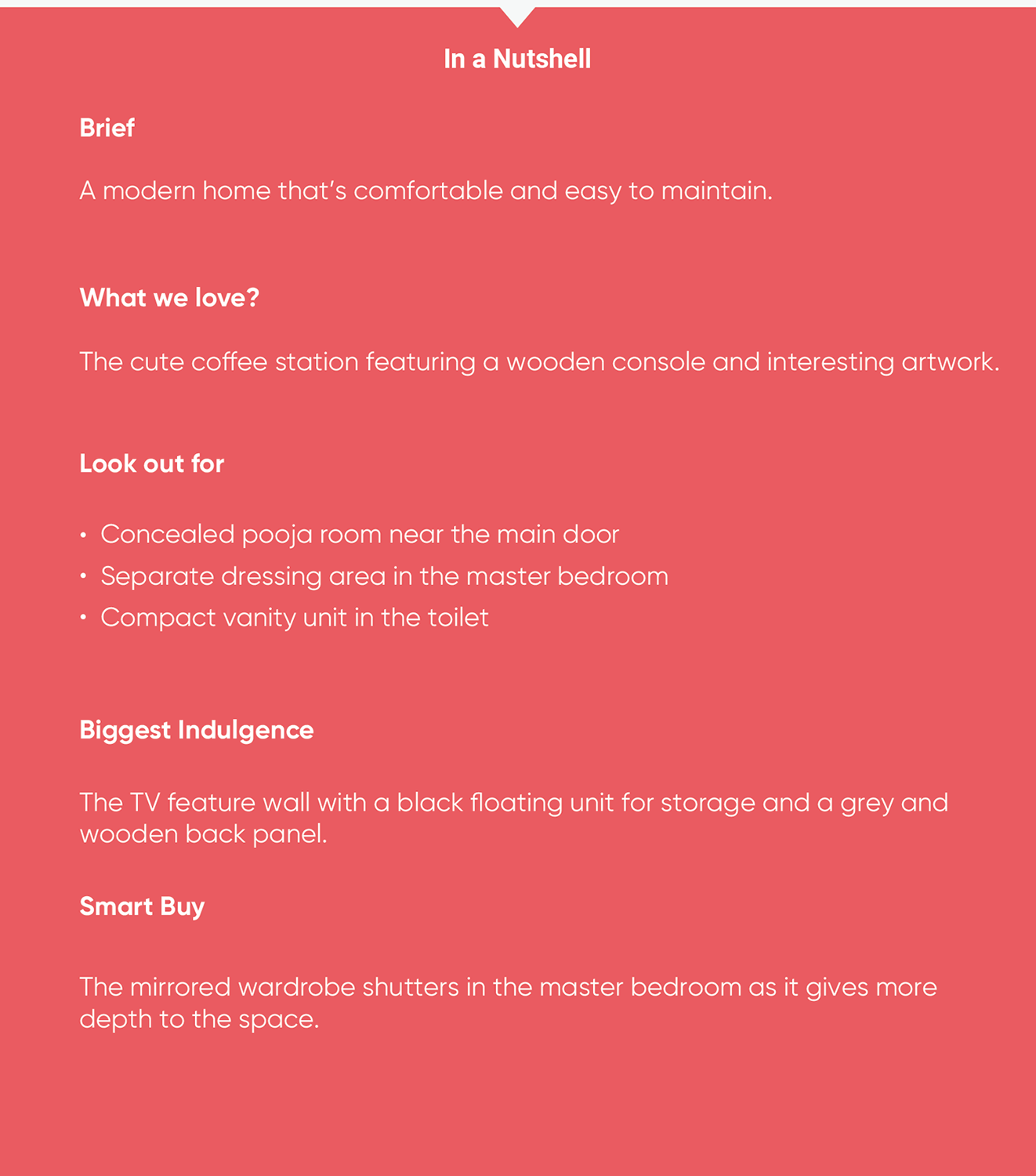
“We started the renovation early last year and it was going to get delayed because of the circuit breaker restrictions. But Juhi, our designer and the Livspace team managed to finish the renovation in time before the circuit breaker was implemented. We are extremely happy with our new home.”
Anandh and Sumana, Livspace Homeowners
This 4-room HDB is oh-so-perfect that we can’t stop gushing about it. Take a tour to see it for yourself.
An Entryway Optimised With a Closed Storage Unit
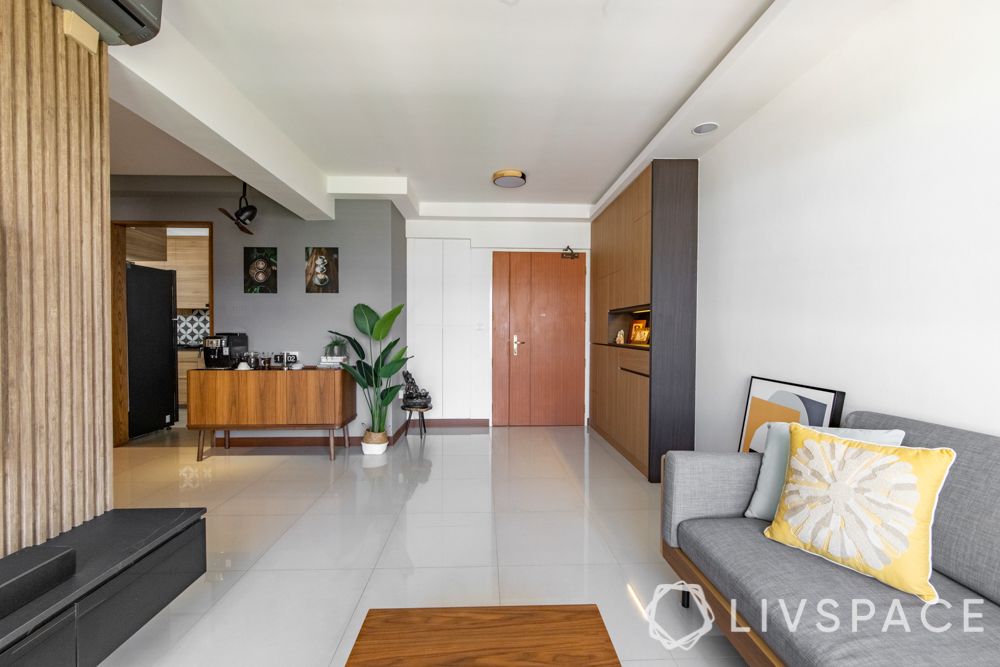
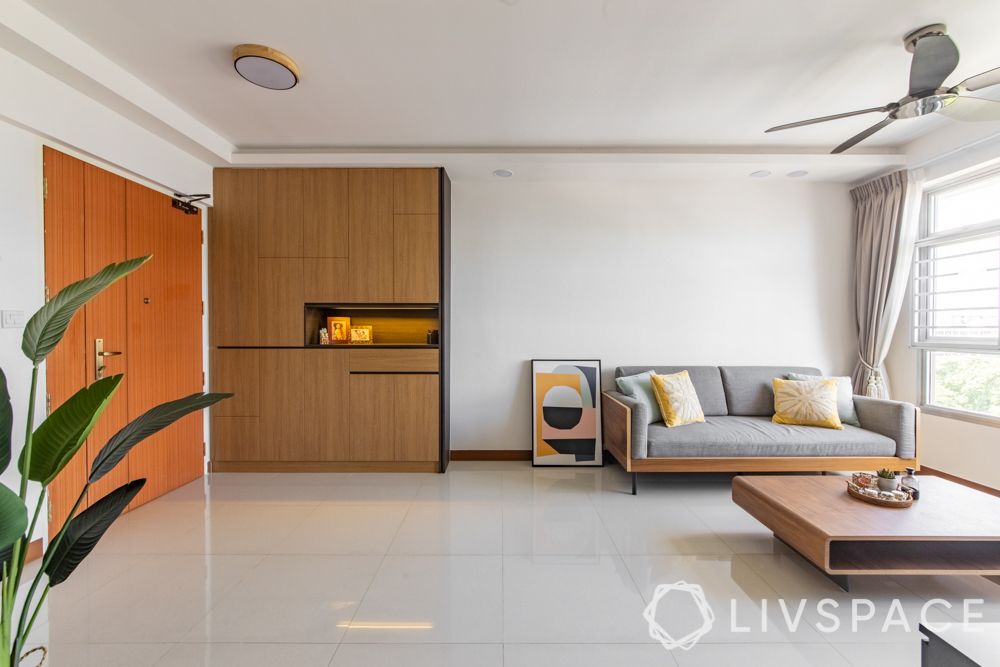
There is no dedicated foyer in this home. The main door directly leads to the living area. But the lack of a foyer hasn’t stopped our Livspace team from optimising it for storage. Check out the tall and sleek unit near the door. The wooden unit provides oodles of storage while fitting perfectly into the modern contemporary style.
This area also has something hidden. Check it out!
The Entrance Also Contains a Concealed Pooja Room
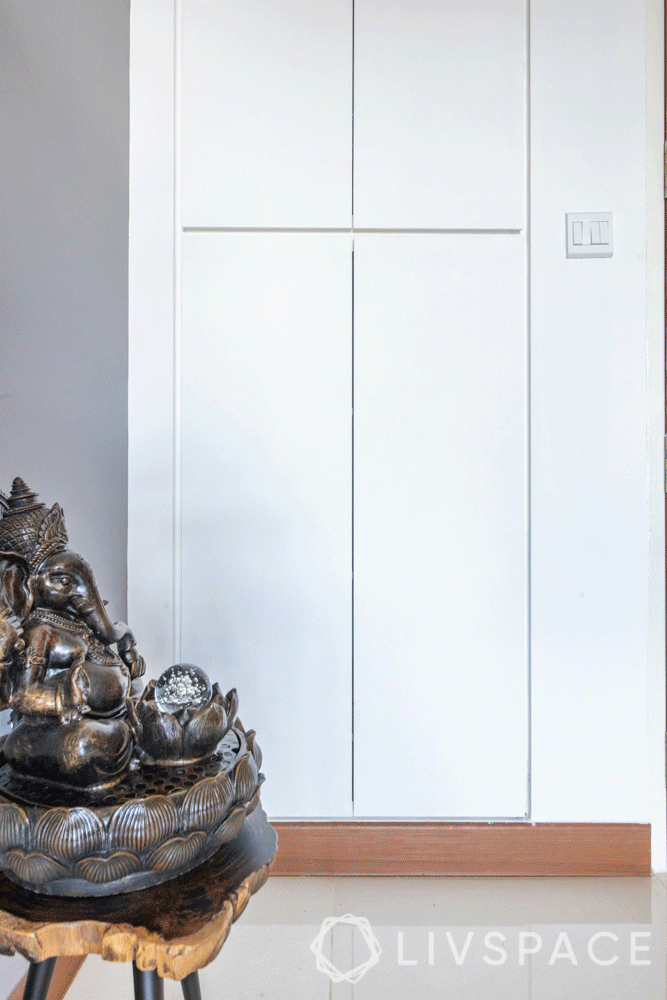
Built inside the wall beside the main door, the mandir is not noticeable at first glance as the white shutters conceal it. With shelves for the idols and other mandir essentials, this wall unit is a practical design if there is dearth of space in your compact home.
There is also a gorgeous Ganesha idol on a wooden stool in front of the mandir. This makes an interesting addition and prevents the area from looking bare.
A Clean Living Room Accentuated by Light Wood Furniture
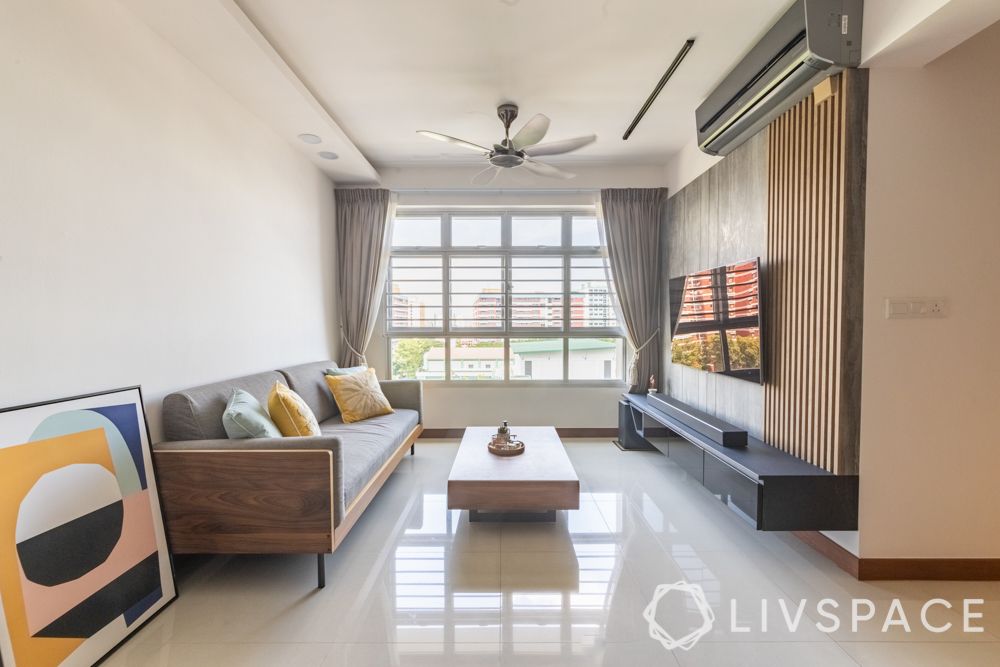
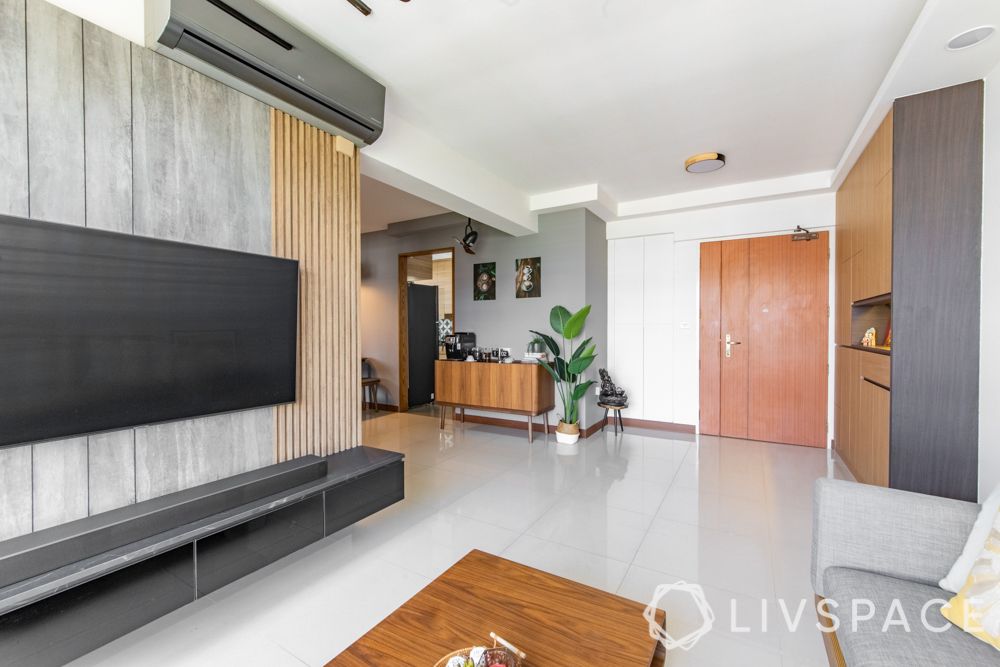
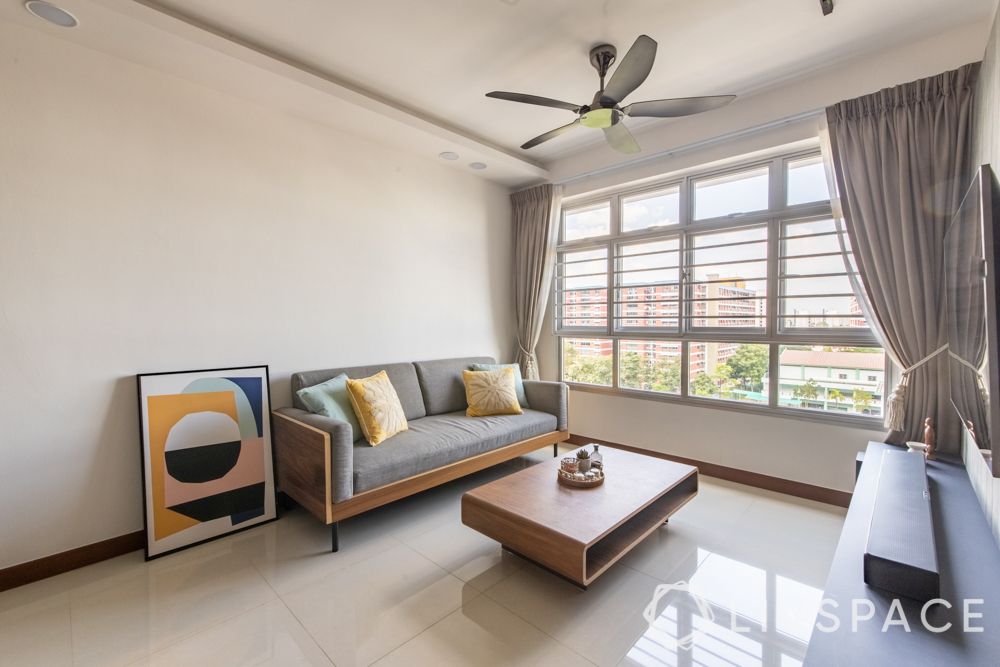
A wooden two-seater sofa, coffee table, a quirky painting and a TV unit are all it takes to create a comfortable and clean living room like this one. Surrounded by white, the living room’s other prominent colours are grey and light wood.
The hero of this space is the TV feature wall, which also happens to be the most expensive element in this HDB. The grey and wooden back panel is finished in laminate. The reeded wooden part of the back panel is exquisite and increases the visual appeal of this room. The floating console unit is made with black tinted glass and is surely an eye-catcher.
The Cute Coffee Station by the Dining Area
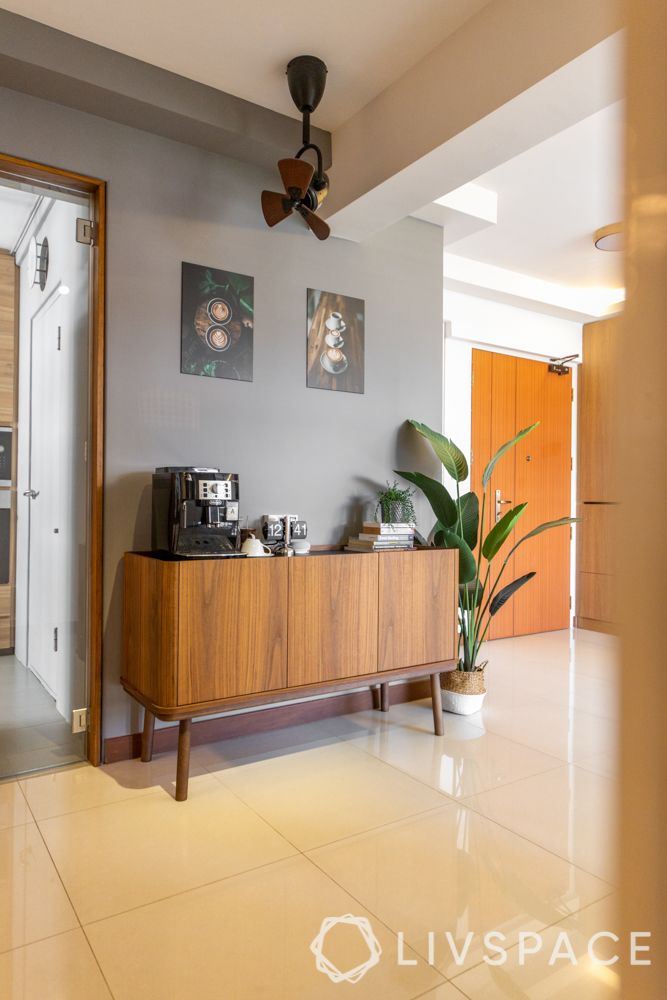
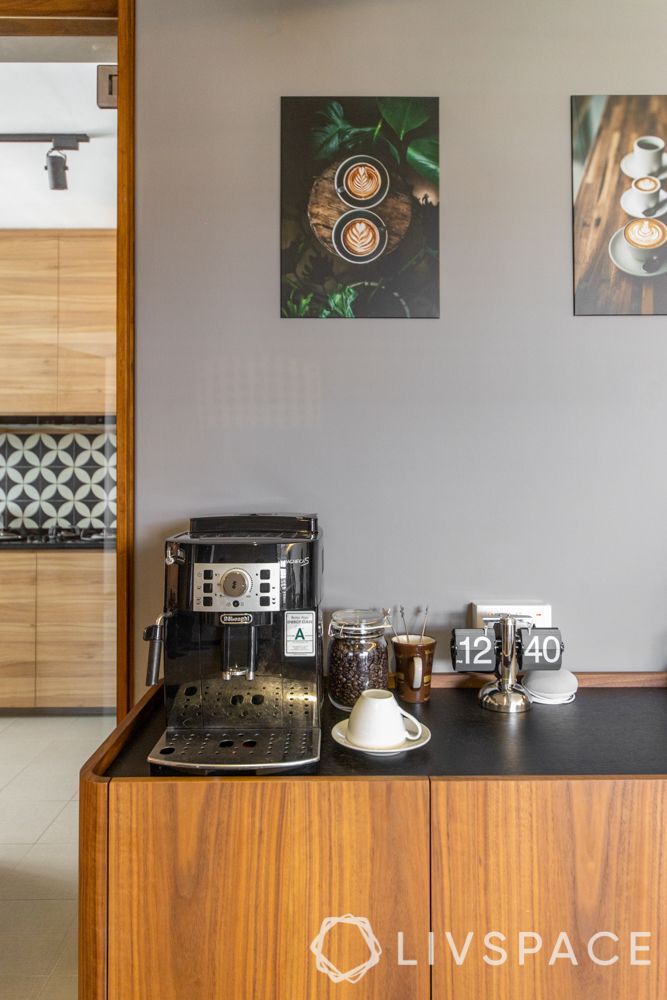
One of the perks of following an open layout is that it allows you to accommodate unique set-ups like this. This area is Anandh and Sumana’s favourite part of the house (ours too!) The white-grey-wood colour combination continues here too. The wall behind the station is grey to make the area stand out from the rest of the white walls. The top of the wooden console is used as the coffee station, and the cabinets provide additional space for storage.
Additionally, the coffee posters and a potted plant make for a vivid appearance.
A Simple and Sophisticated Dining Area
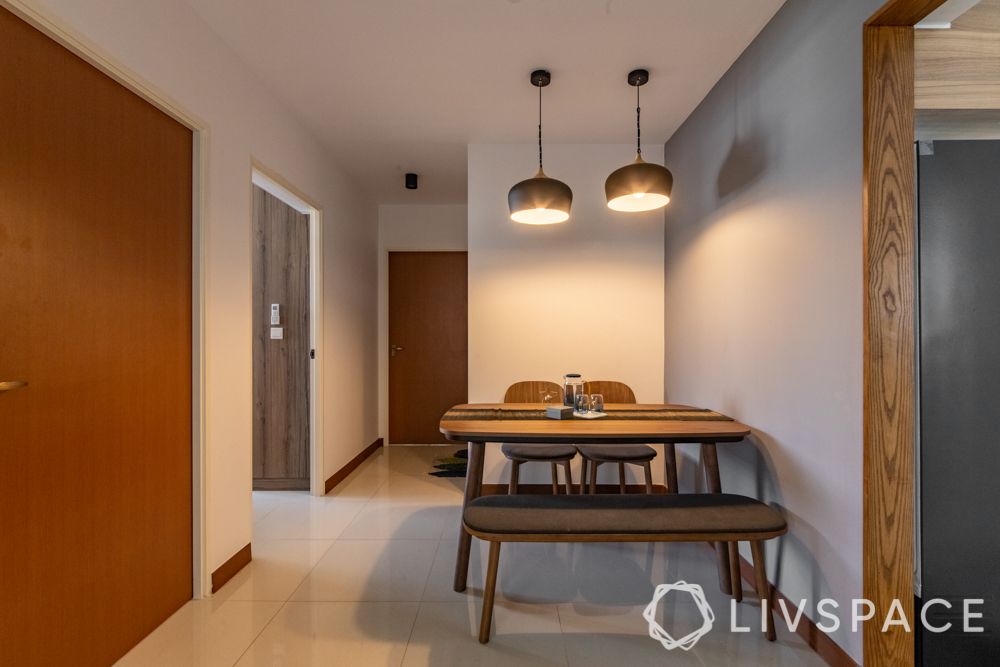
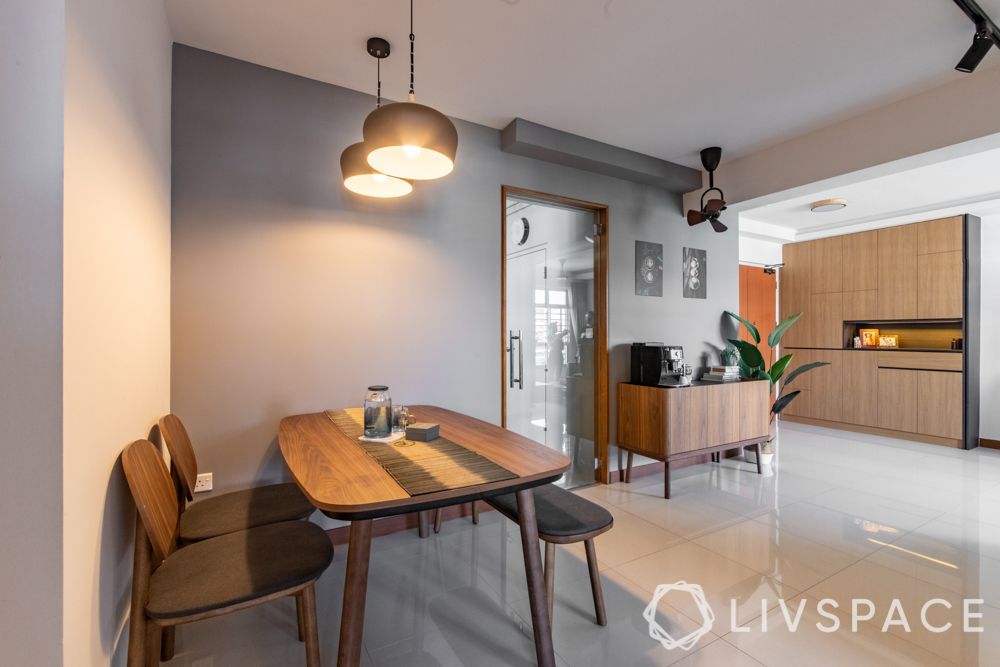
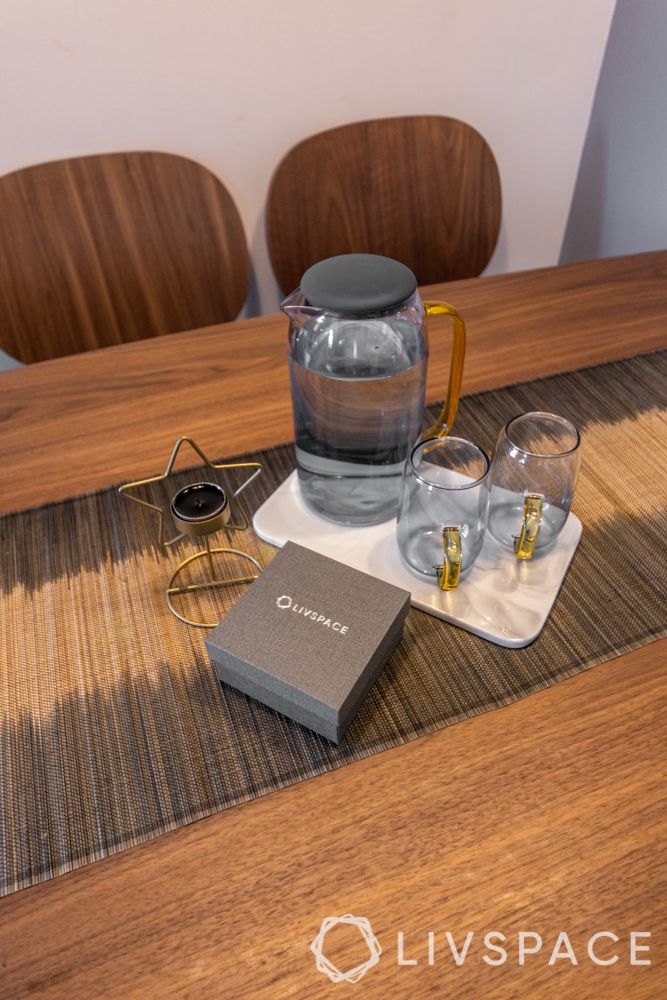
The couple picked a dining furniture set that can accommodate four people. It has chairs on one side and a bench on the other, and all are upholstered with grey cushions. The area is also warmly lit by black pendant lights. The placement of the dining area right beside the kitchen also ensures ease of movement.
A Layout Change for the Kitchen to Amp Up Storage
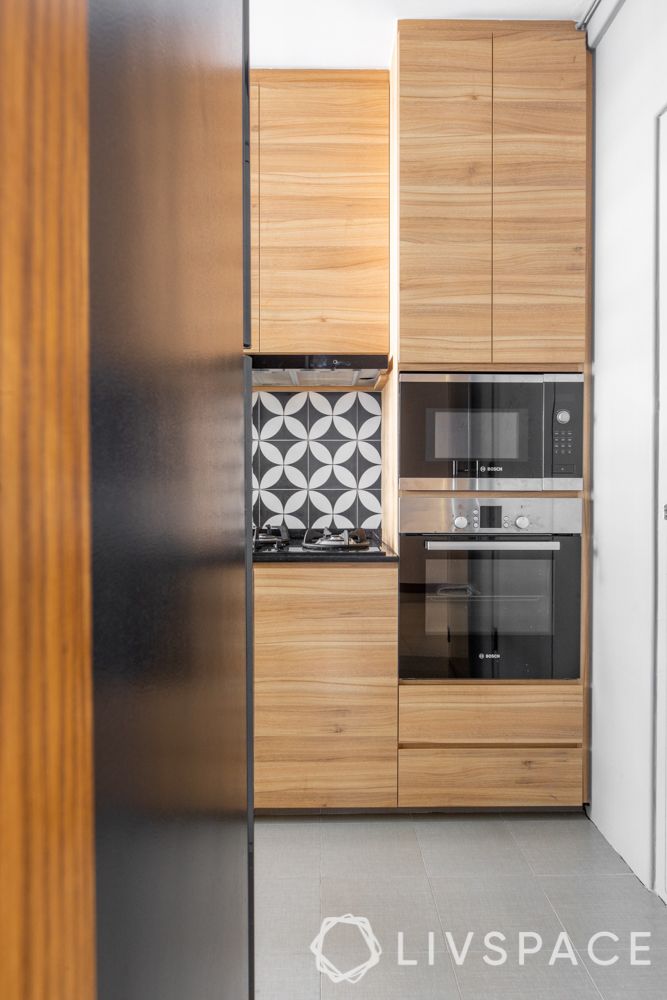
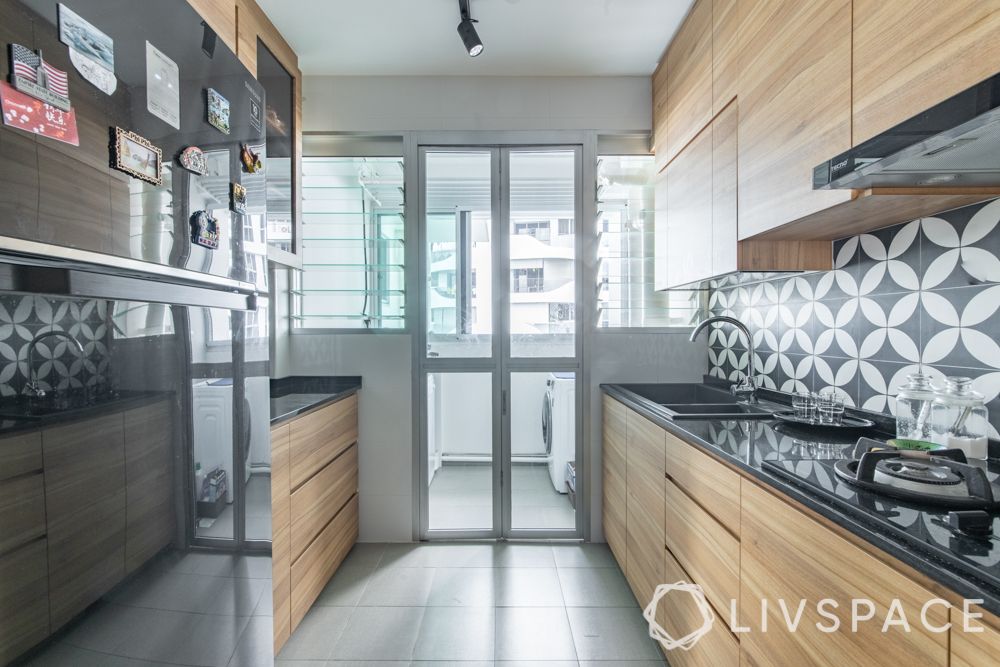
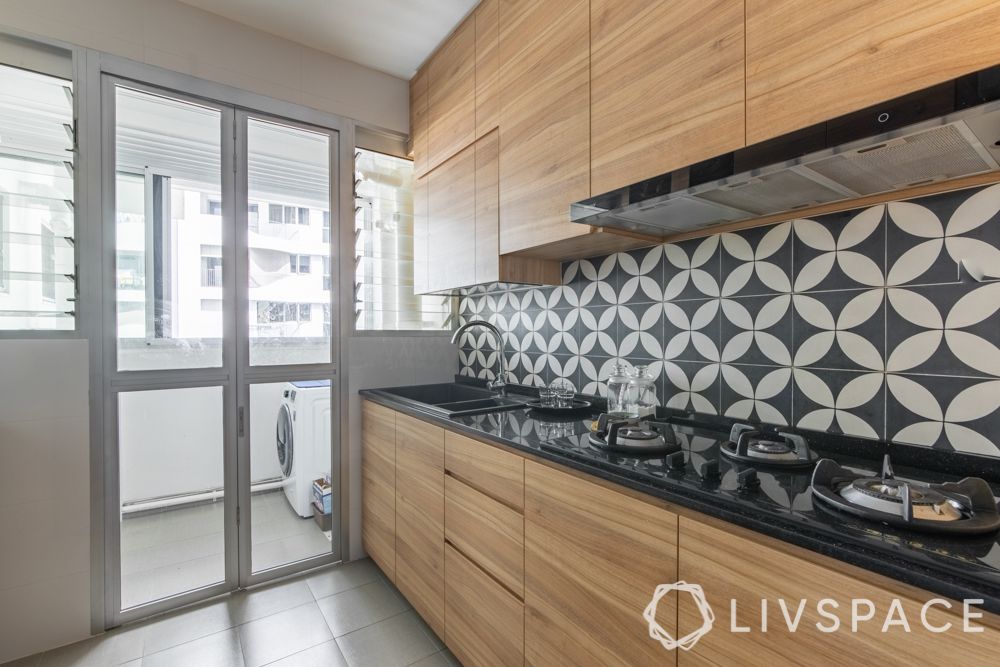
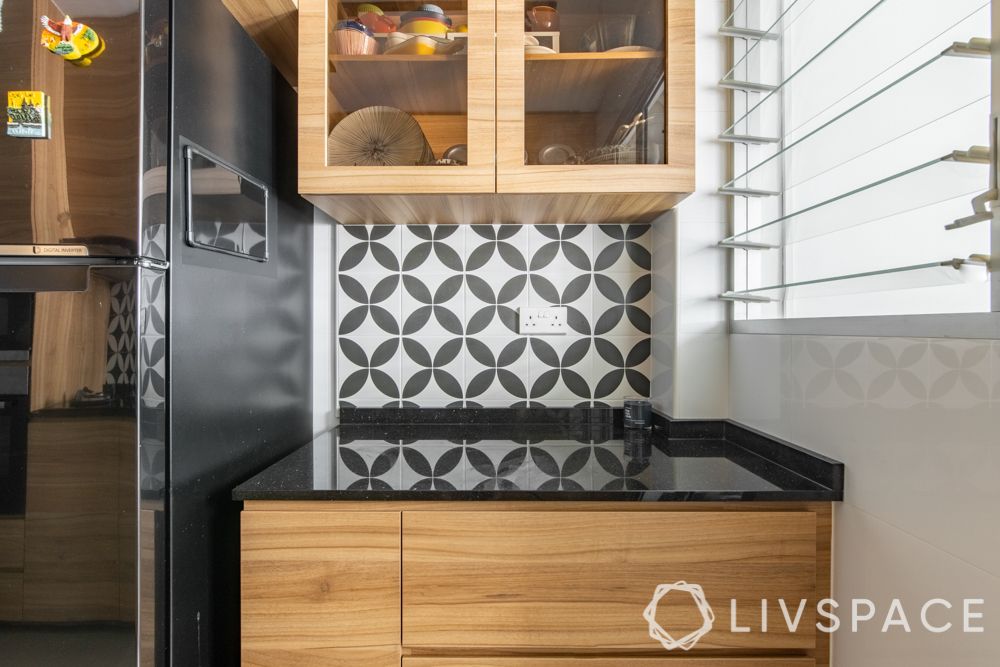
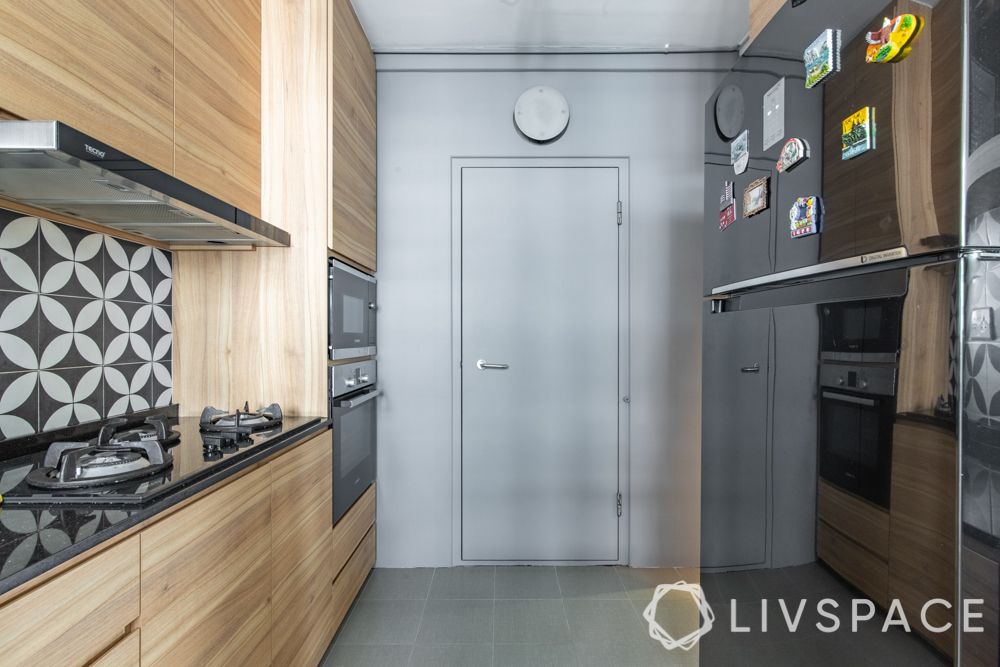
The kitchen originally followed a straight-line layout. To increase the storage capacity, laminate-finish cabinets and a countertop were replicated on the opposite side, turning it into a parallel kitchen. The new counter is set up near the window corner, and the refrigerator takes the spot beside it.
The vertical space is taken advantage of in this kitchen by fixing overhead cabinets. The tall unit opposite the entrance carries appliances and also has enough storage space. The black and white patterned backsplash is also a fresh addition as it prevents tedium.
There is also a utility area at the back end of the kitchen, separated by a wall and glass doors.
A Compact Master Bedroom With a Separate Dressing Area
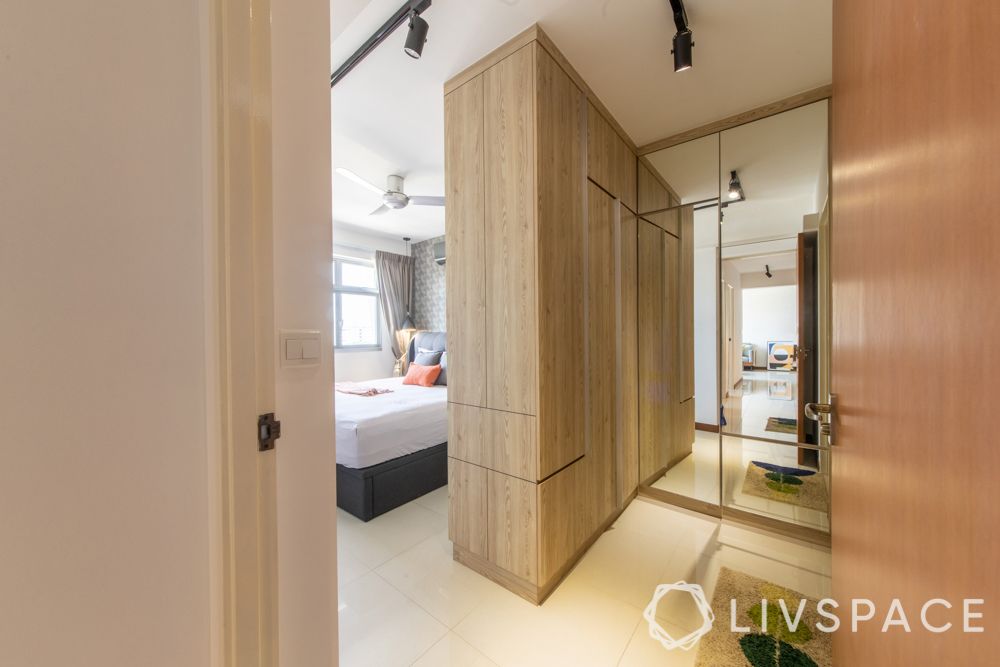
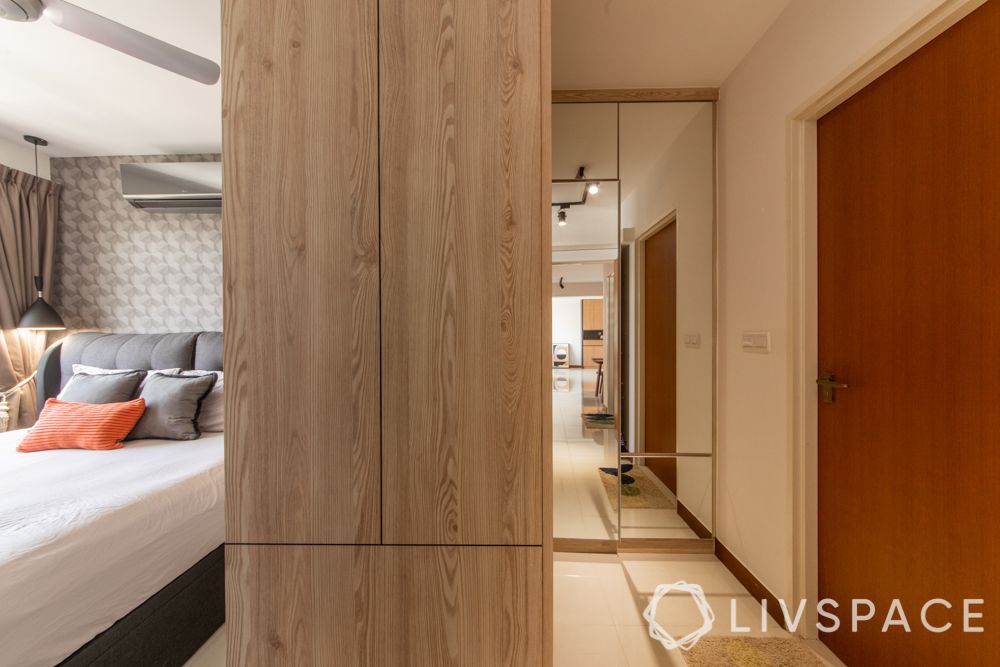
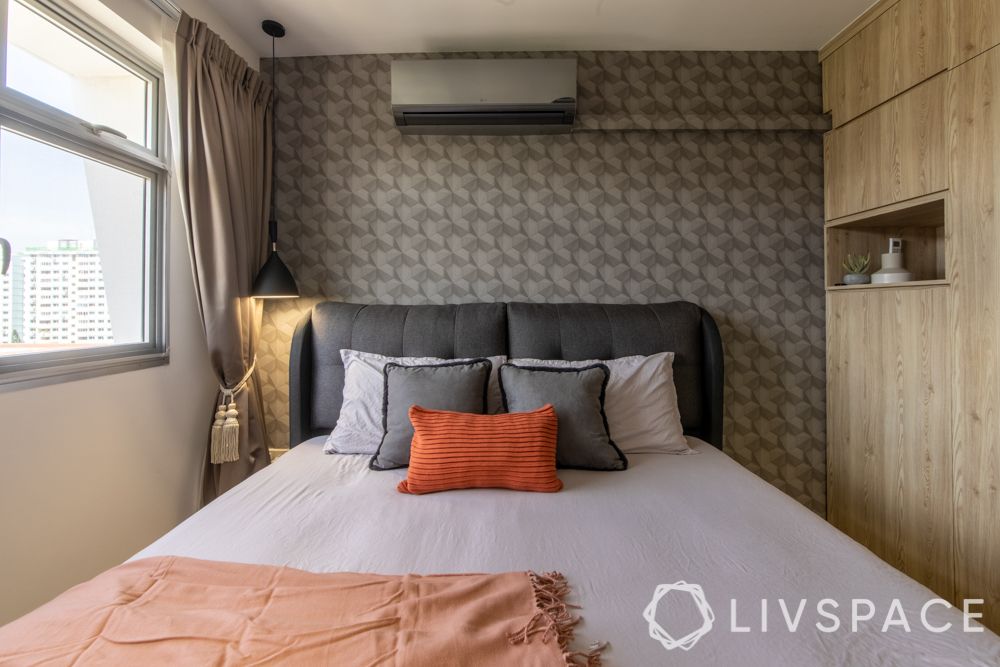
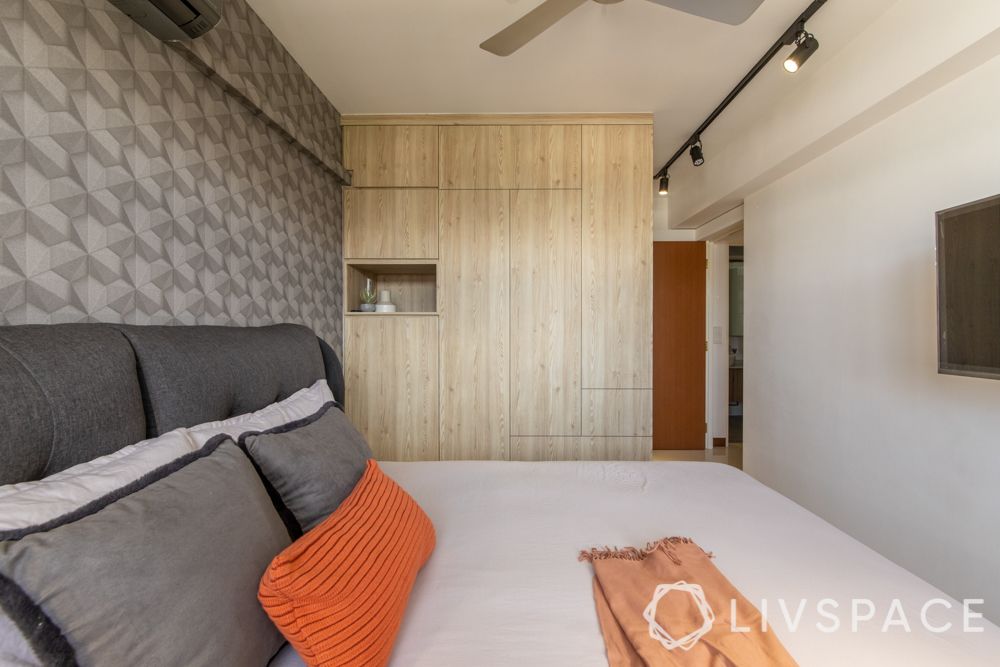
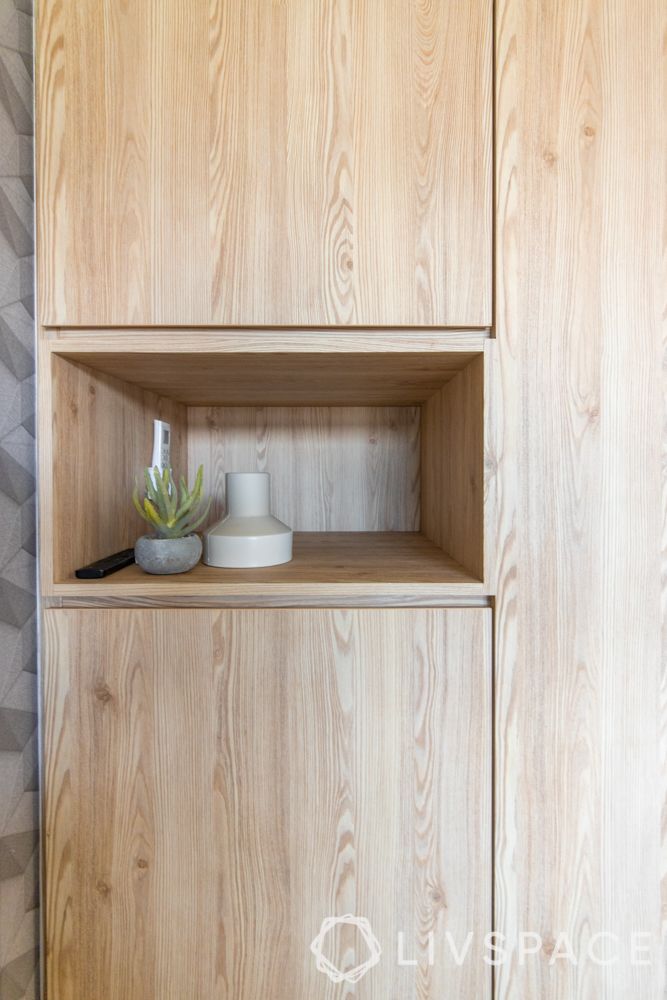
The one space that made us go wow in this HDB 4-room resale renovation is the master bedroom. Though compact in size, it has a separate dressing area. How is this even possible? The idea is simple but ingenious. Instead of pushing the wardrobe against a wall like it is usually done, it is fixed in the middle of the bedroom. With the light wooden wardrobe as a partition, the bed and the dressing area are conveniently separated all the while getting more storage area for the essentials.
The dressing area has panelled mirrors fixed on the entire wall, and with the wardrobe right beside it, getting ready is never a hassle. The mirrors, creating an illusion of space, elongate the narrow space.
The bed is on the inside allowing for more privacy when the door is open. The wall behind the bed is done up with pretty grey wallpaper. The bed and soft furnishings also flaunt different shades of grey. We love how this home has achieved continuity with colours.
A Pretty Bedroom for the Kid
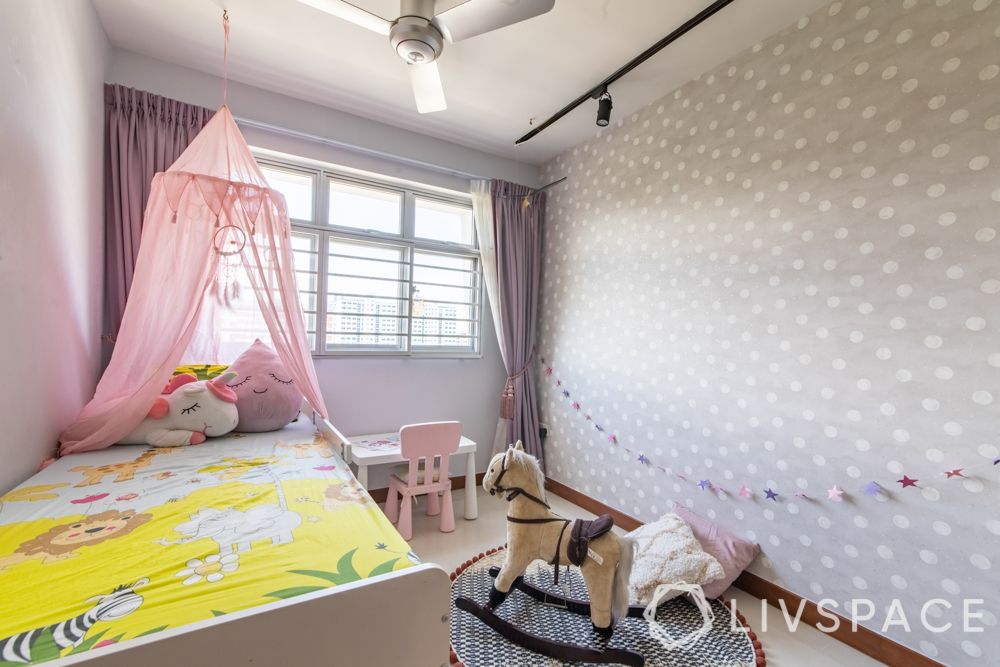
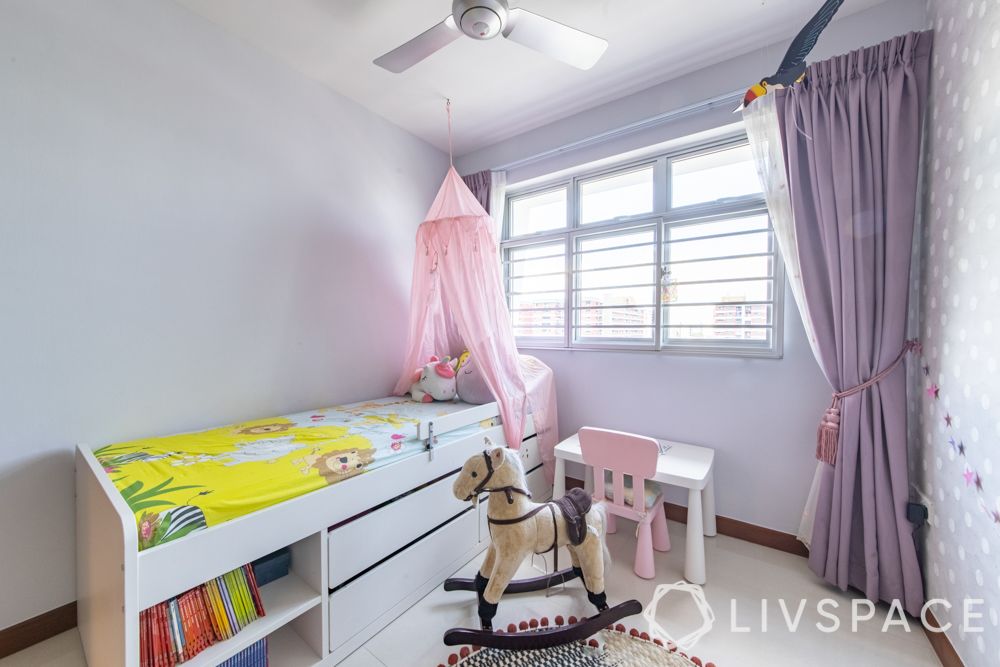
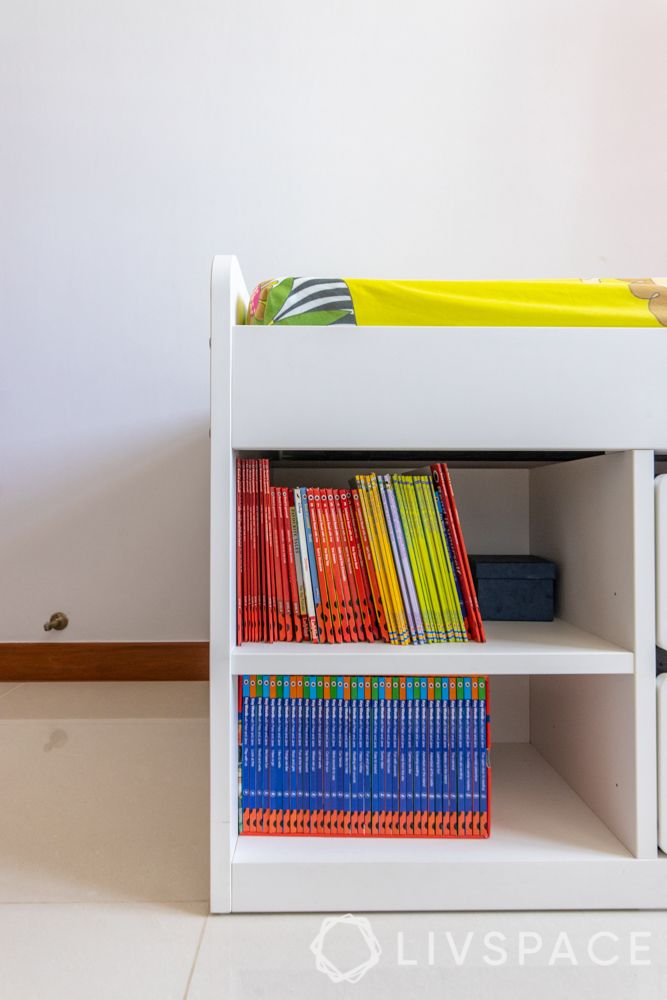
Being smaller than the master bedroom, the kid’s bedroom has a multifunctional bed to save space. The base of the bed has open and closed storage units. The colour palette of light purple, grey and white is calming.
Pro-tip
For the parents: Consider having multifunctional furniture in your child’s bedroom as it allows more space for them to walk and play around.
A Study Room With Bare Necessities
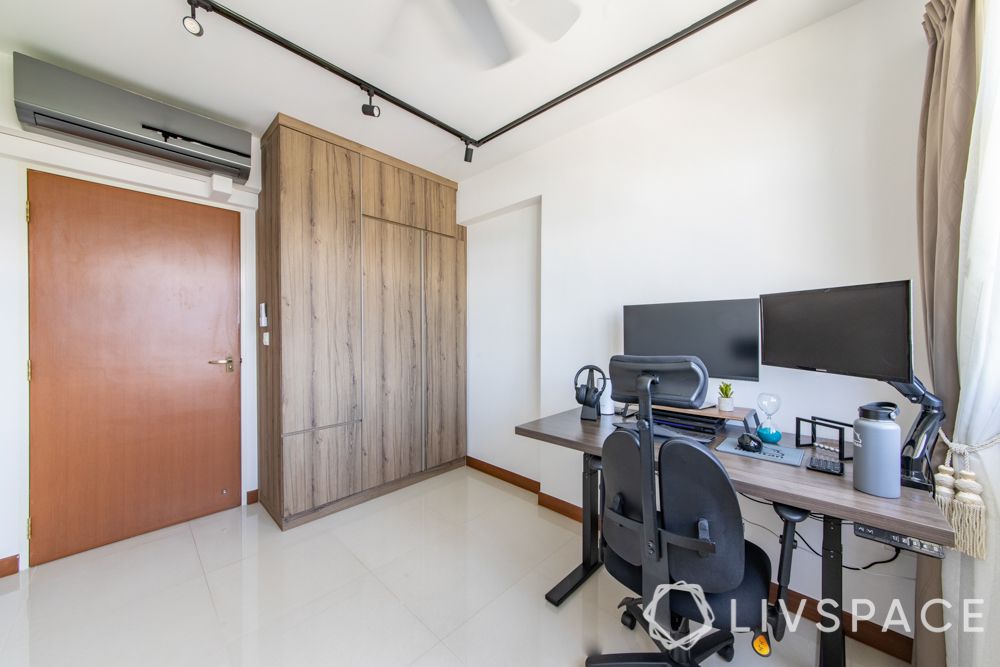
The one thing this home will never have a problem with is storage. Every room, including the study, has a capacious storage unit that’s stylish too. The wardrobe in this study also spans from floor to ceiling.
This minimal study room features a wooden desk with metal legs and an ergonomic office chair.
A Compact Toilet With Vanity Unit
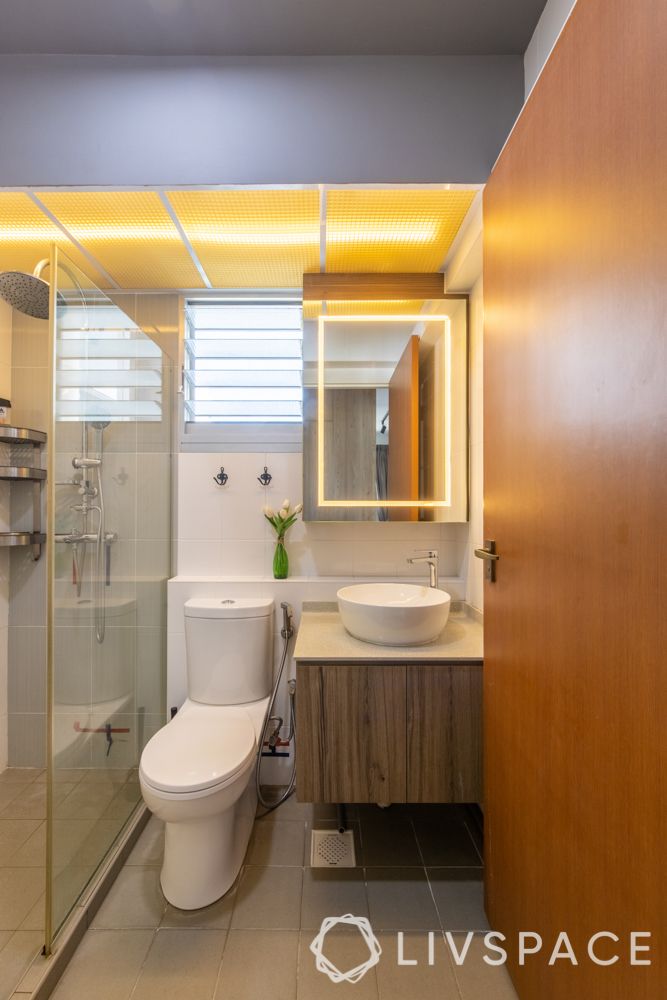
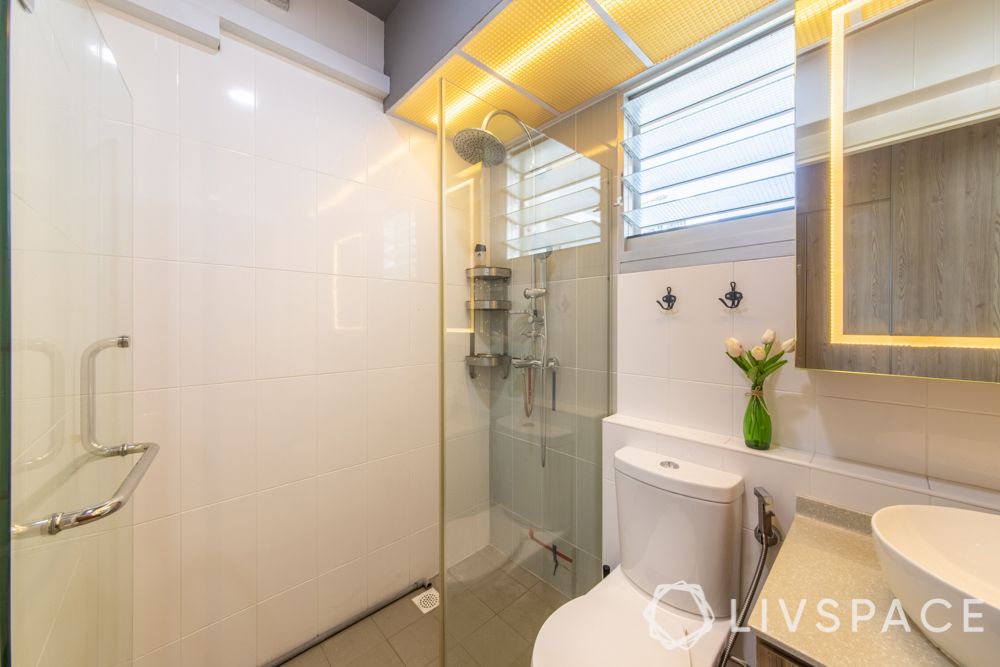
The toilet is neatly done by segregating the wet and dry areas. To make the space more efficient, a floating vanity unit is added under the sink. We love how the lighting fixture is covered by a glass panel making the space warm and bright.
The home tour comes to an end at that. Here’s what the designer has to say about this renovation project
“This project execution was very smooth as the client trusted our team. They were very understanding throughout the entire process. Despite the pandemic, we were able to meet the timeline and hand over the project on time.”
Juhi Rajesh Shah, Interior Designer, Livspace
How can Livspace help you?
We hope you enjoyed learning about this HDB 4-room resale renovation. If you too want such gorgeous interiors for your home, then Livspace is at your service. Book a consultation with our talented designers to get safe and quality interiors. Click here to learn more about our COVID-19 safety protocols.
Want to know more about HDB renovations? Here is a useful guide: 6 Must-know Steps to Begin Your HDB Renovation (2021 Pricing Included!)
Send in your thoughts and suggestions to editor.sg@livspace.com















