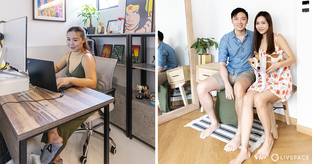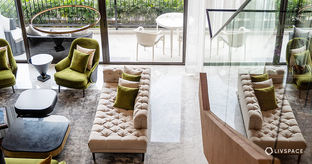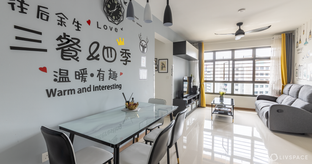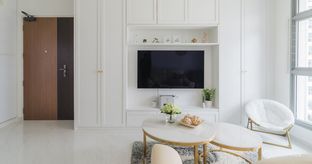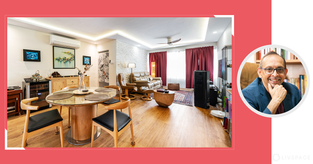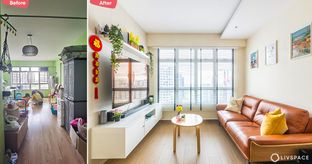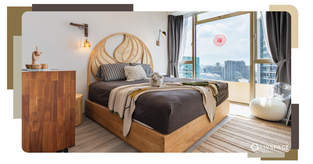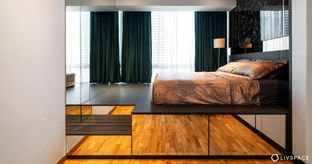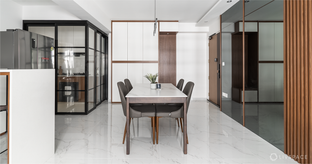In This Article
- Check out this unbelievable transformation
- The living room is dipped in neutral colours
- A bold statement on a white canvas in the kitchen
- The master bedroom is simple and functional yet elegant
- We turned the common bedroom into a workstation
- The toilets and powder room renovated to be more attractive
- How can Livspace help you?
Take a cue from this HDB interior design that flaunts a black-and-white colour theme to go with a minimal style.
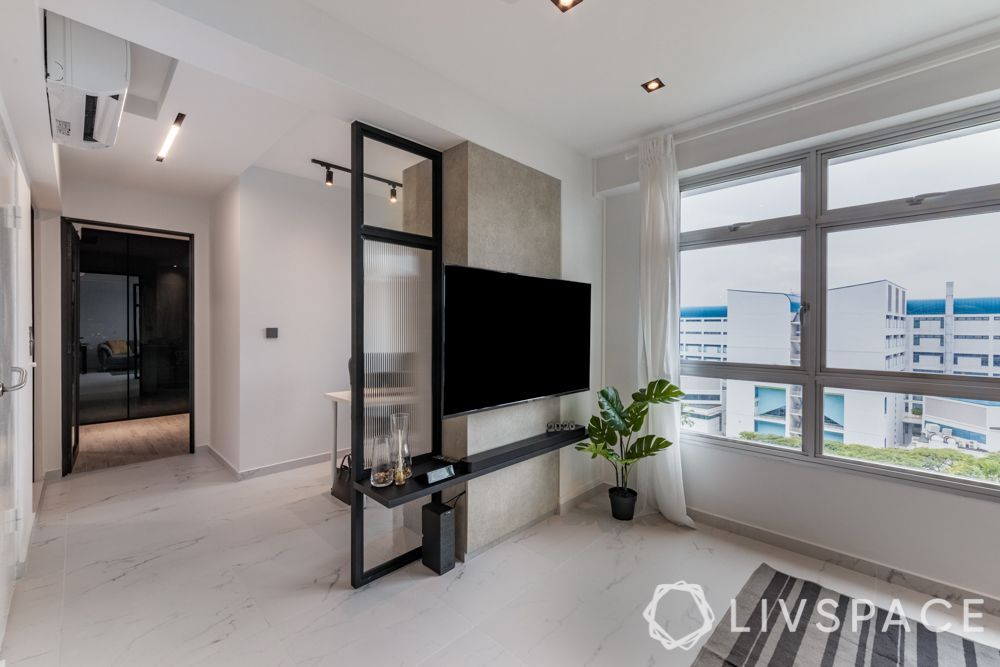
Who livs here: James Goh with his wife, Tim
Location: Block 890A, Tampines Ave 1
Type of home: 4-room resale HDB
Livspace team: Interior Designer Weigen Pan with Project Manager Kent Huang
Livspace service: Design, mansory, demolition, carpentry, electrical, plastering, painting, FF&E purchasing
Budget: $$$$$
It all started one day when James Goh and Tim, the couple living in this HDB, decided to stir things up a little. They went looking for interior designers who could bring their ideas to life. This resale HDB has been home to the couple for years now and, as ardent lovers of a minimalist lifestyle, they wanted a very clean design for their home. In stepped Weigen, their designer, and promised to deliver their dream HDB interior design! After a briefing session, Weigen knew he had to take care of the minutest of details to come up with a design that would resonate with the couple.
You will be surprised to see what happened next. Read on.
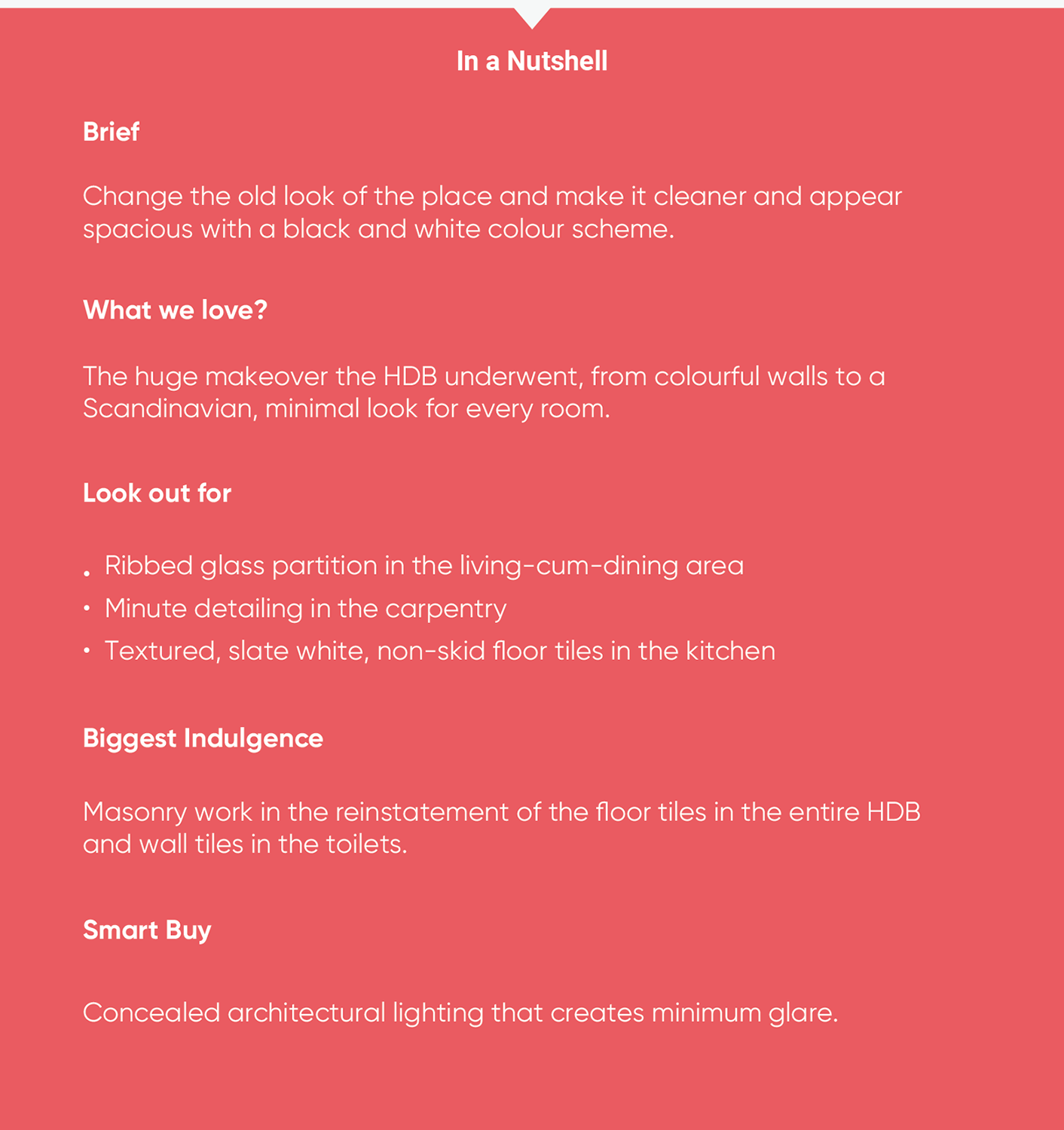
Check out this unbelievable transformation
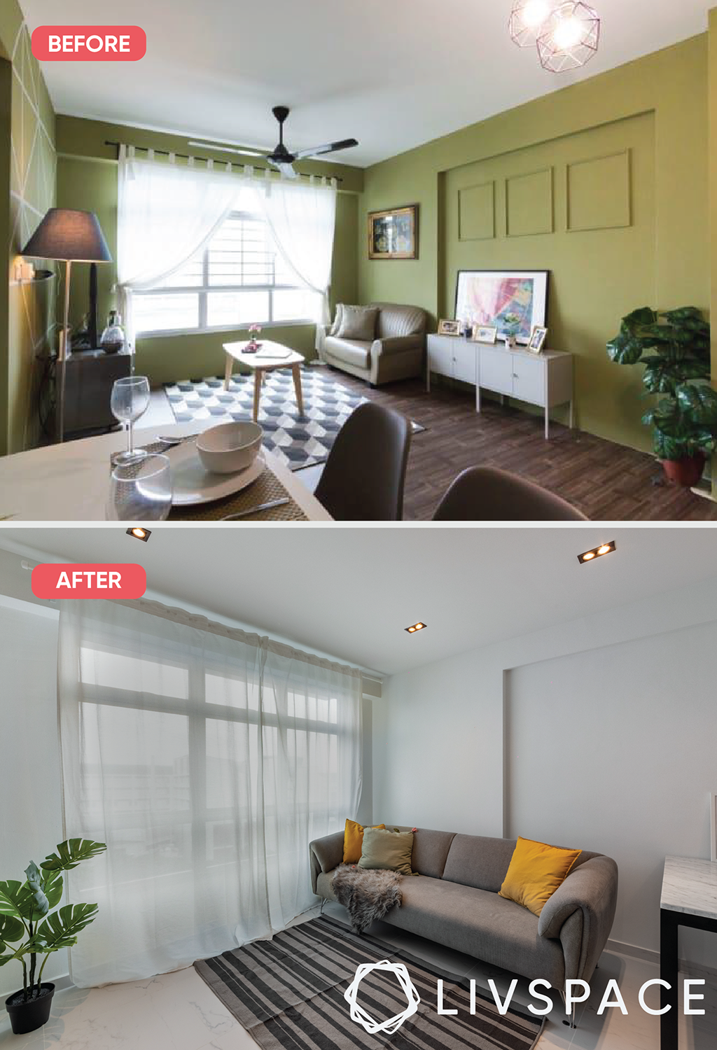
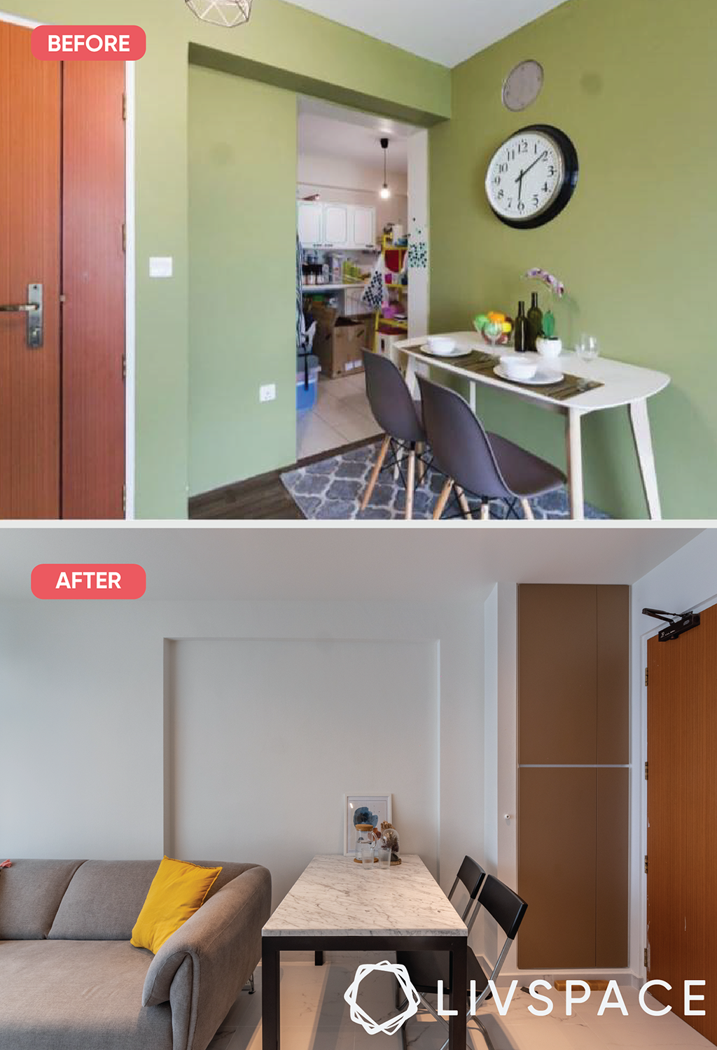
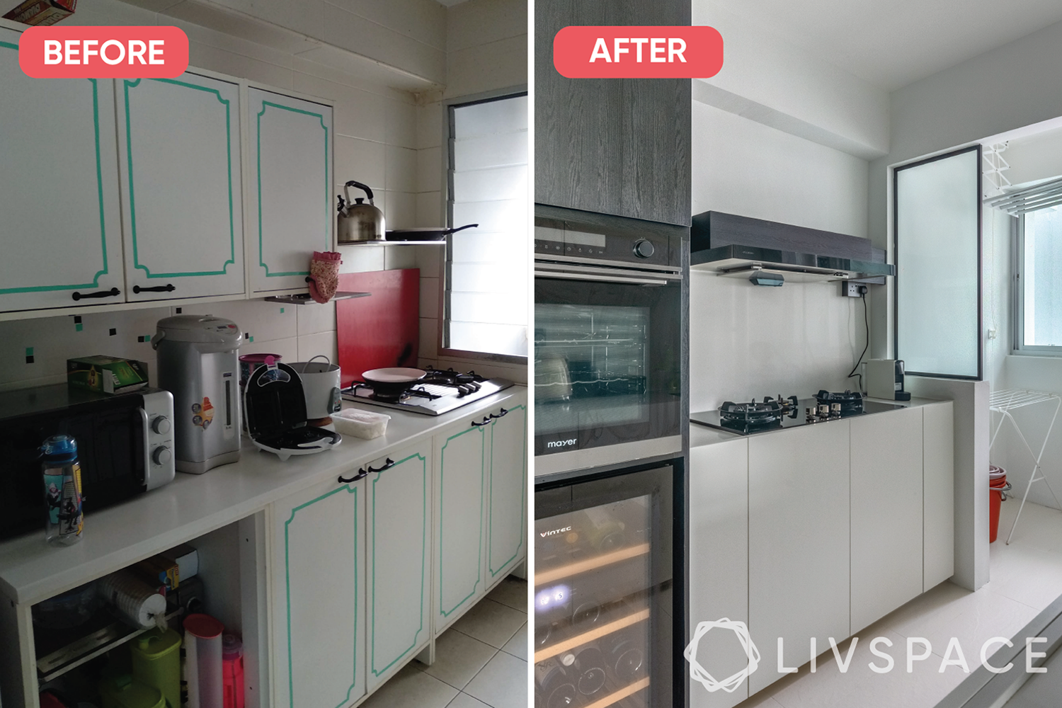
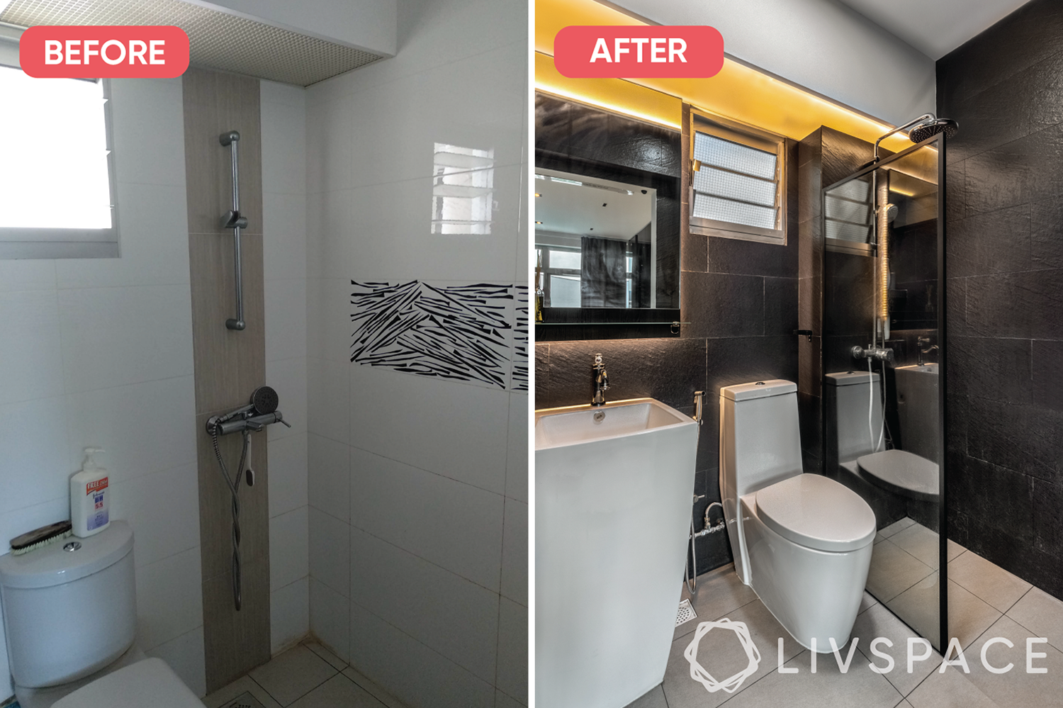
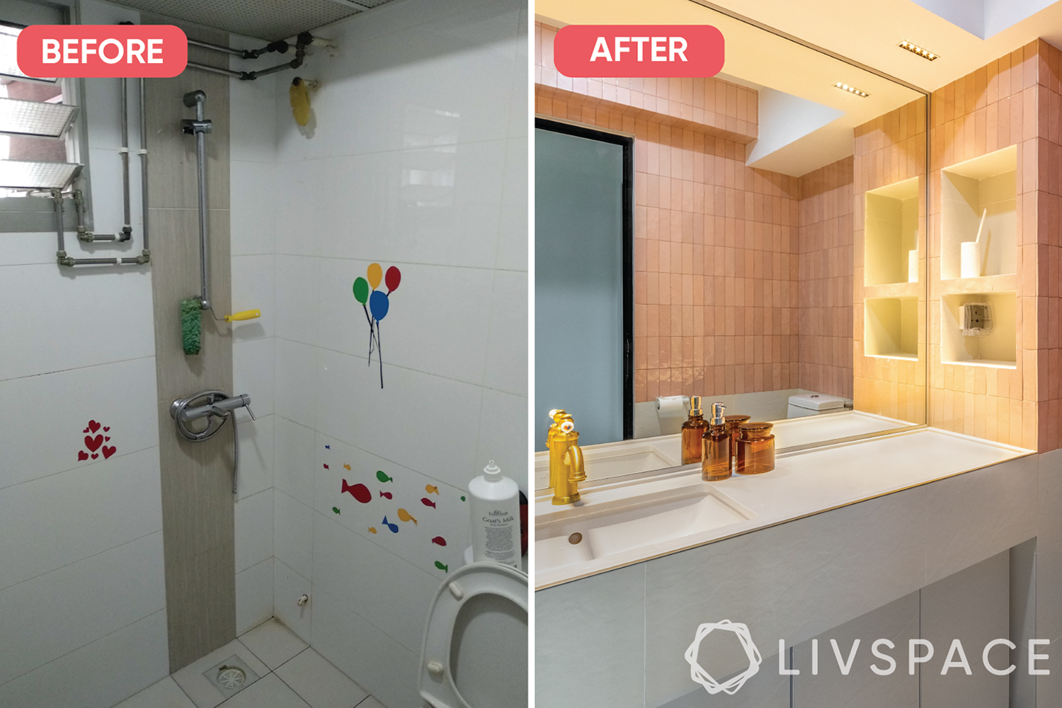
The living room is dipped in neutral colours
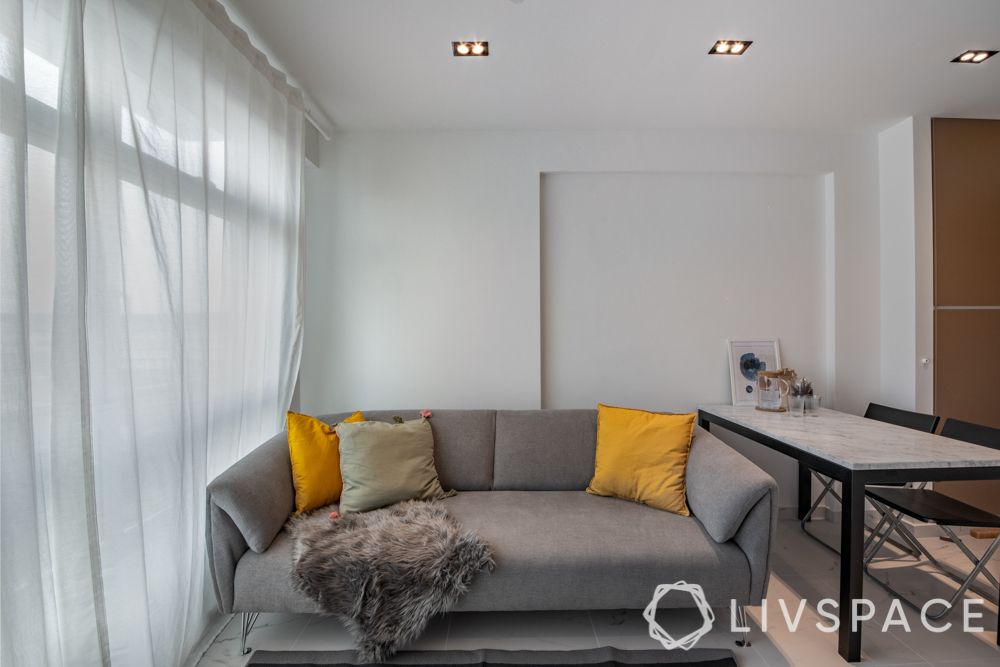
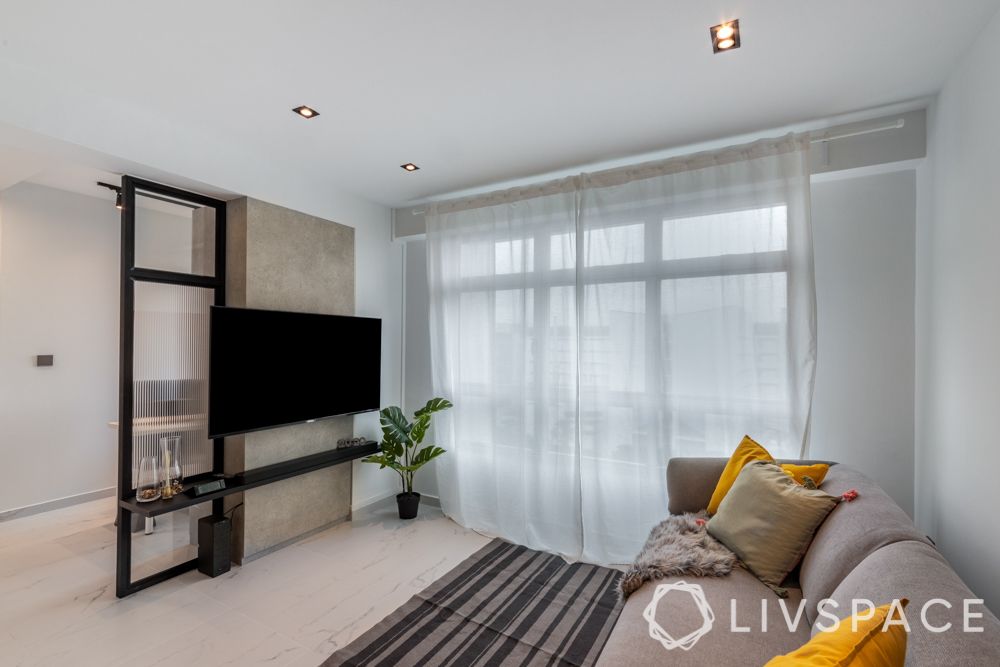
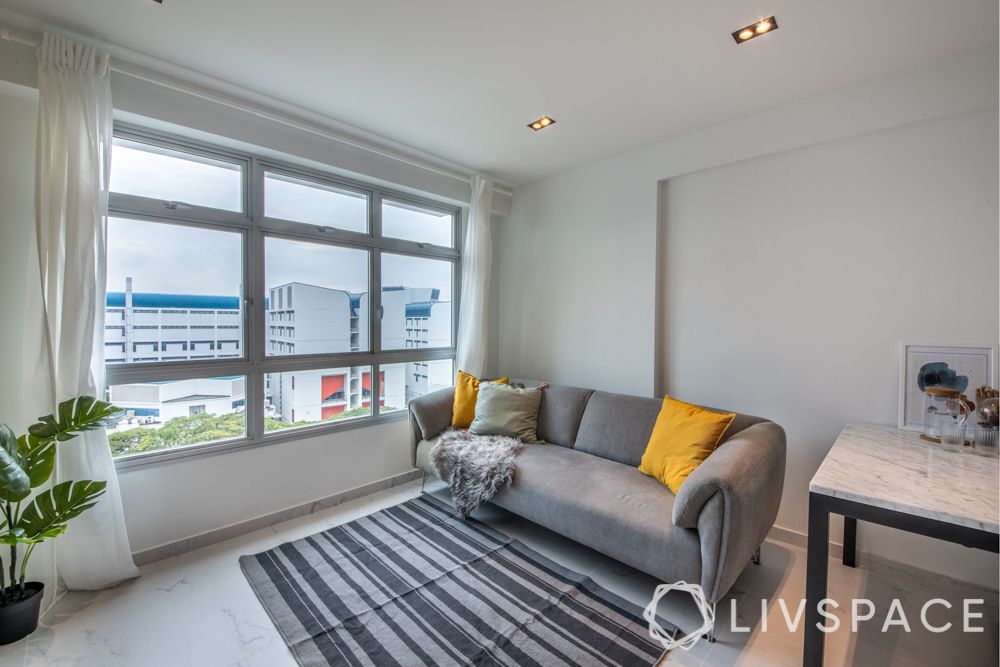
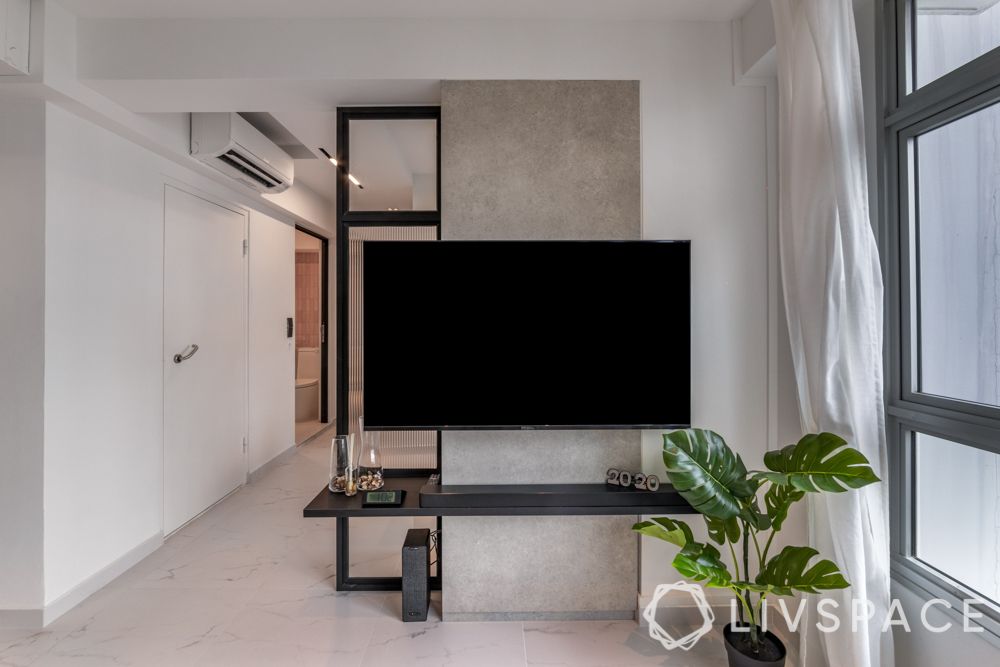
Weigen describes this space as silent and soothing with sail-white paint on walls that calm the mind. And we couldn’t agree more! Keeping up with the minimal theme is the lone grey-upholstered two-seater sofa. Since Weigen wanted to get a clean look for this HDB interior design, he steered clear of all other furniture. The highlight of this living-cum-dining area is the TV unit in bold matte black and is one of those great 4-room HDB interior design ideas to try.
The customised TV console extends to a matte-black framed-glass partition that has a ledge which can be used for display.
“Since we are very busy, we wanted someone who would keep us informed about the progress of our home. The team at Livspace is very responsive and gave us regular updates. Weigen’s designs are great and he also accompanied us to shop for tiles for our home and gave us recommendations to buy things online as well. It was a fulfilling experience for us!”
James Goh
Livspace Homeowner
A bold statement on a white canvas in the kitchen
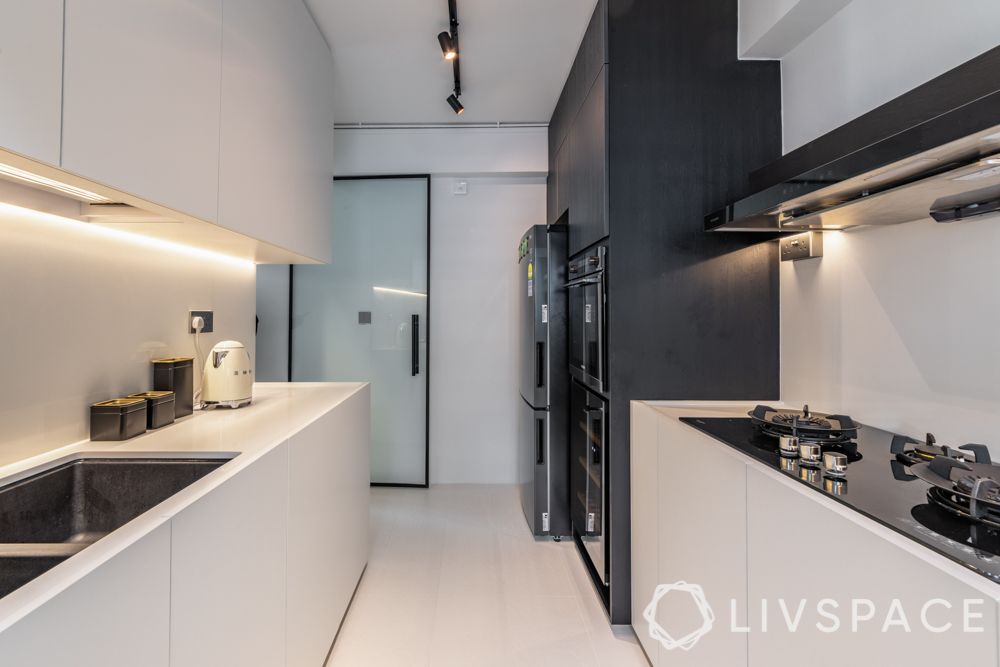
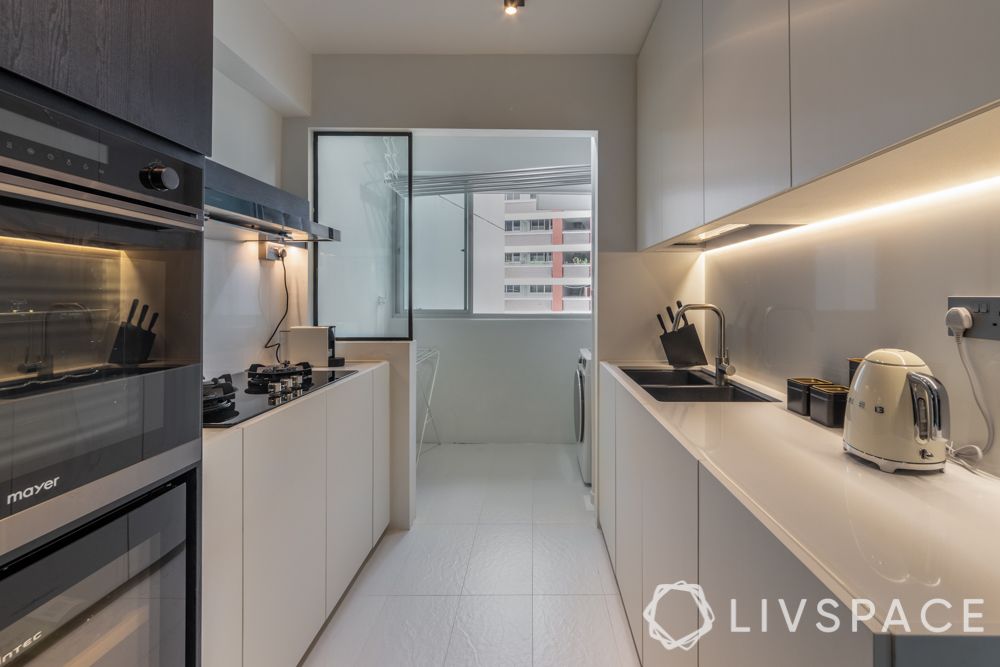
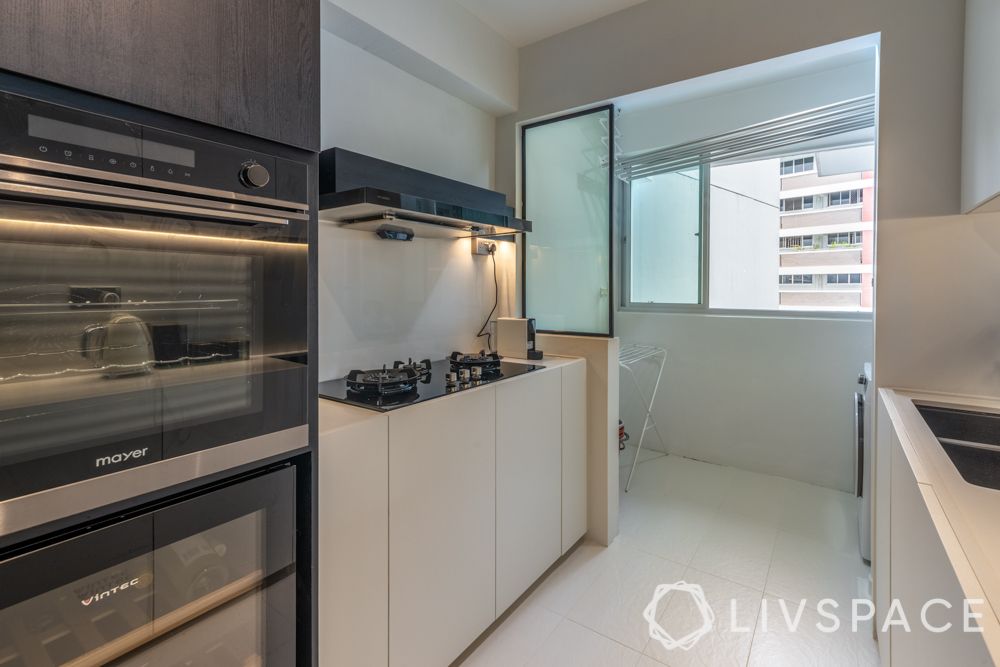
There was one thing that could not be compromised while renovating the kitchen and that was the golden triangle and functionality of this space. Weigen took care of even the smallest detail to design this kitchen.
Dark wood textured with a hairline brush-white laminate has been used for the kitchen cabinets. He also added a white quartz non-drip profile for the countertop and backsplash, which is very easy to clean. The appliances and under-cabinet lights make it a lot more functional. It would indeed be fun to cook up a storm in this kitchen now!
The master bedroom is simple and functional yet elegant
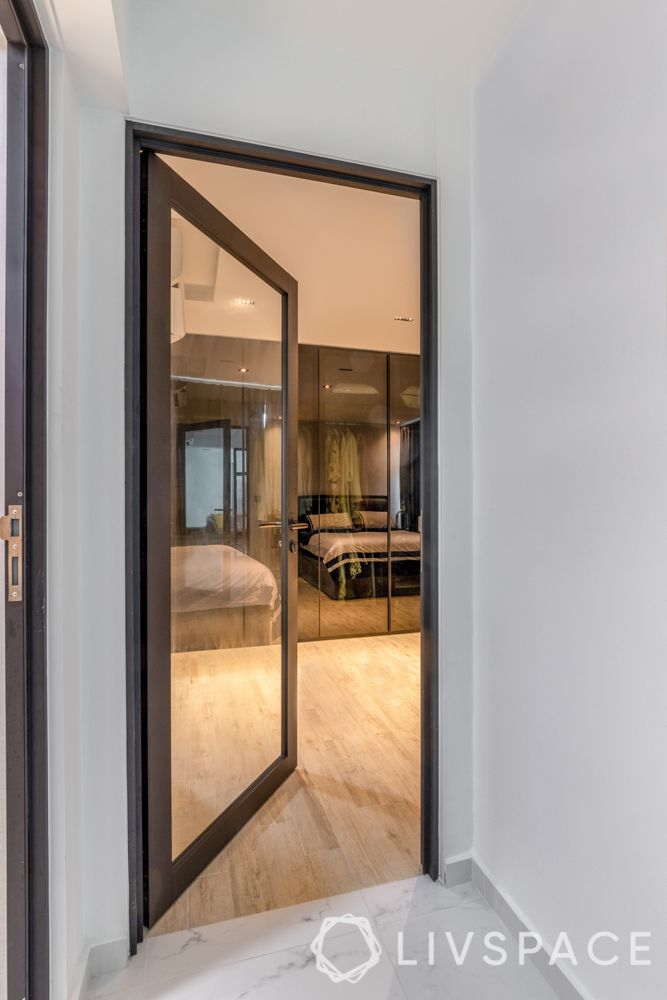
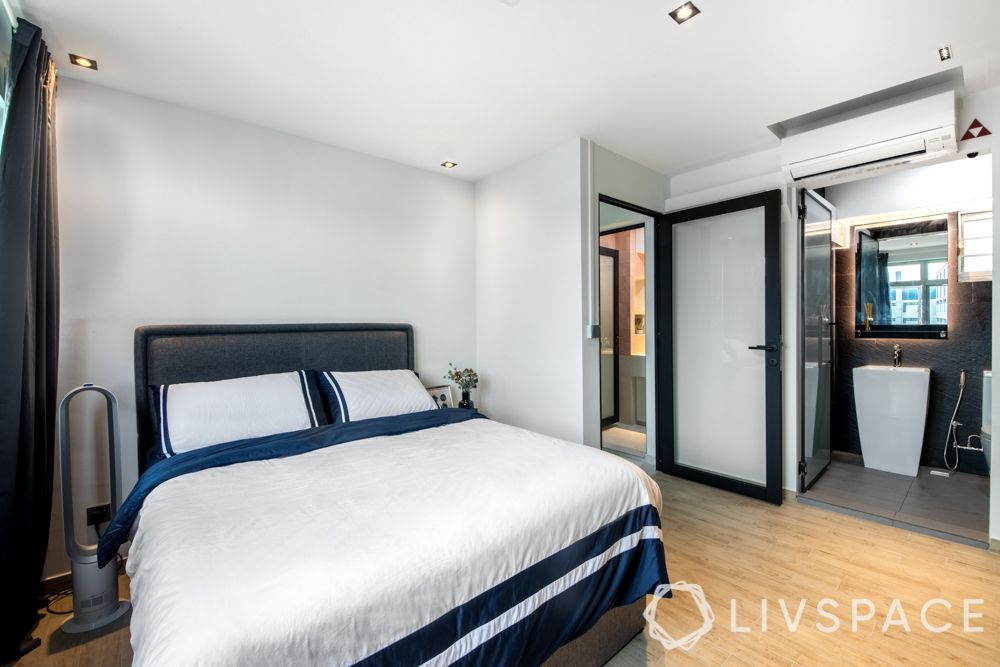
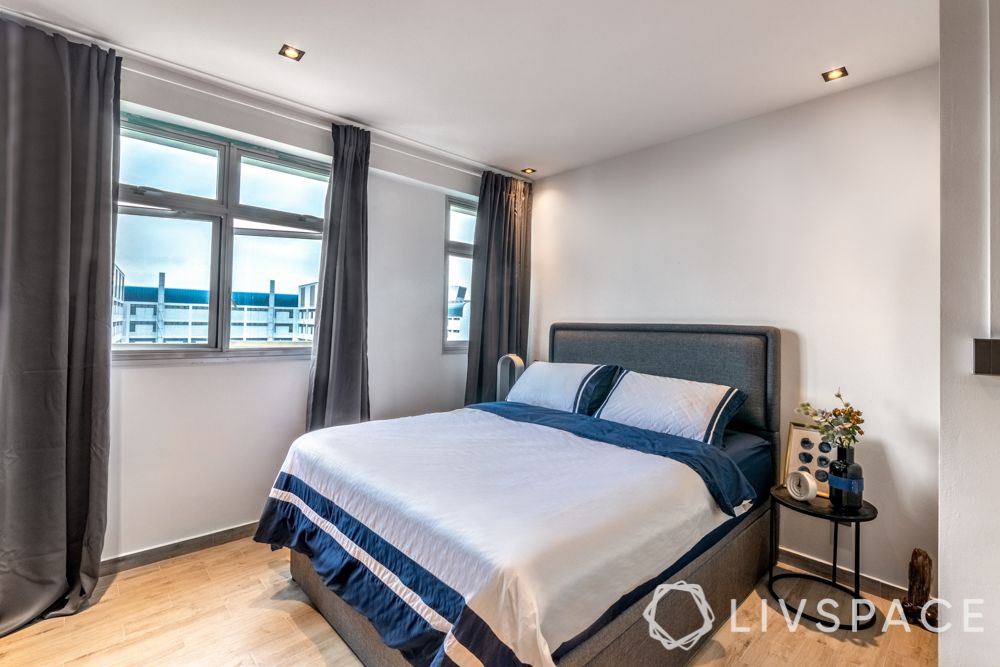
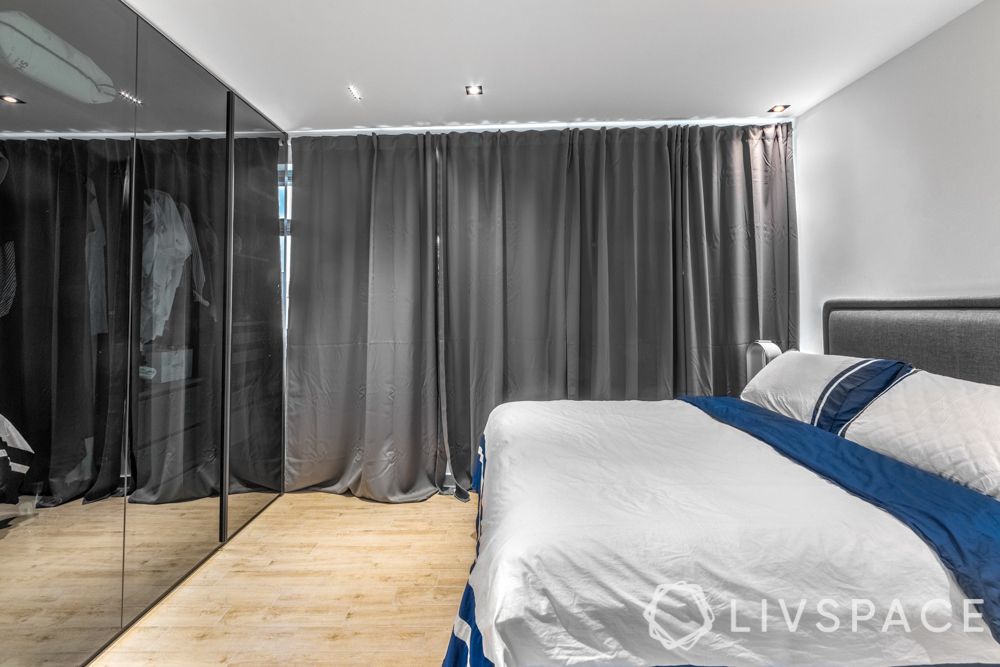
The master bedroom has been opened up by hacking a wall which increased the available space by at least 30%. Weigen wanted to give this bedroom the look and feel of a luxurious presidential suite of a hotel. A queen-size bed with two side tables can now fit in comfortably. We love the tinted black glass wardrobe with sleek profile handles. The couple always wanted a posh-looking wardrobe and this seemed to be the best fit. We love this bedroom in this minimalist 4-room HDB design.
Lending some warmth to this grey-black bedroom are the wooden floor tiles that look natural and soothing.
We turned the common bedroom into a workstation
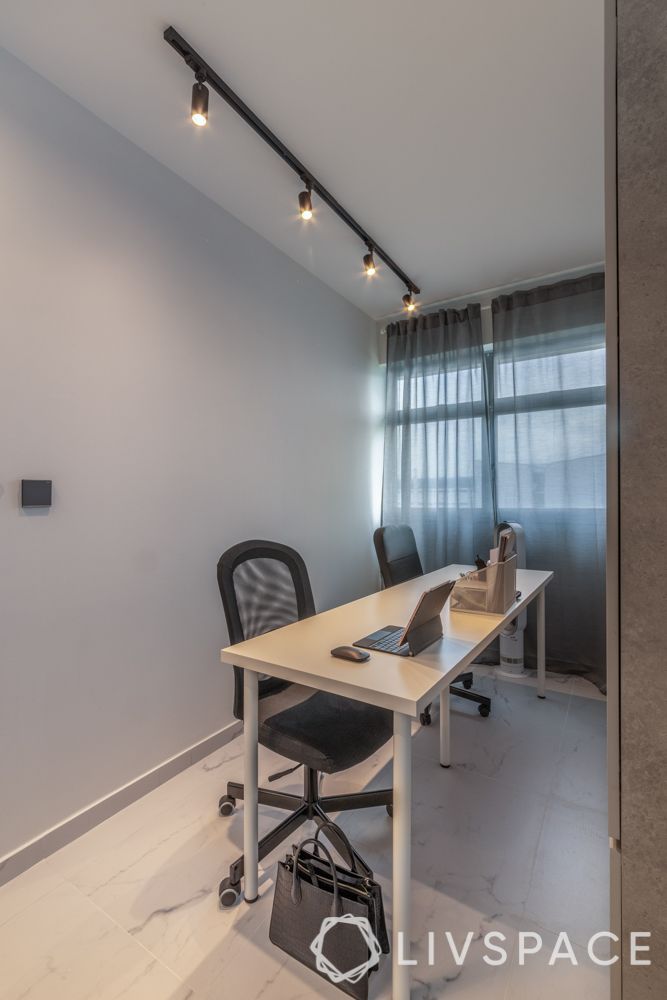
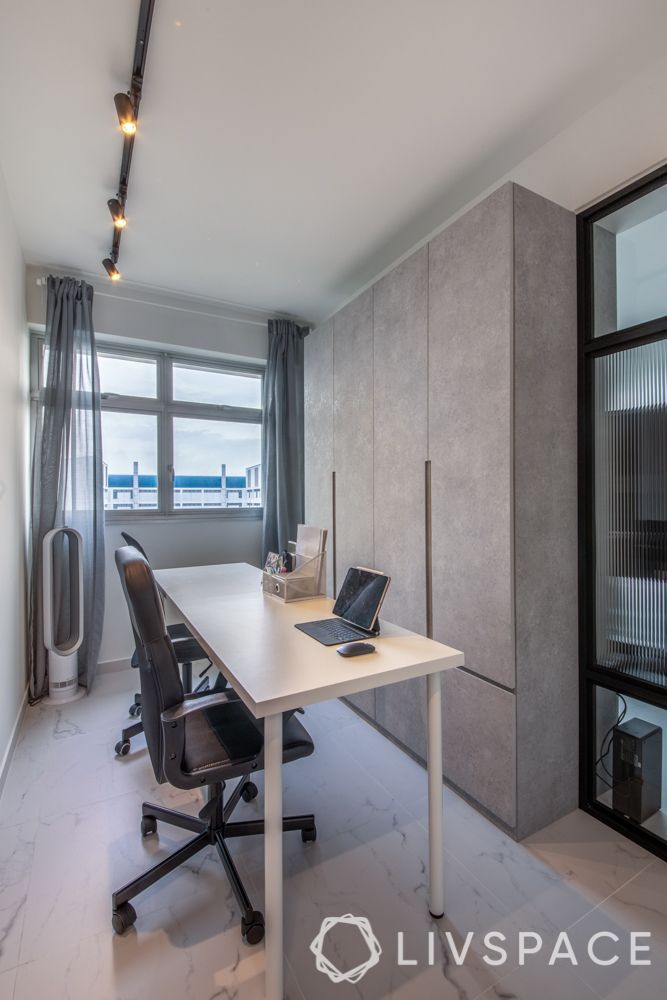
Since they are a working couple, it was essential to create a workstation where they could work peacefully. Weigen hacked the common bedroom and turned it into a workspace with plenty of storage space and natural light. It’s a unique open-concept work zone that is both functional and compact.
The toilets and powder room renovated to be more attractive
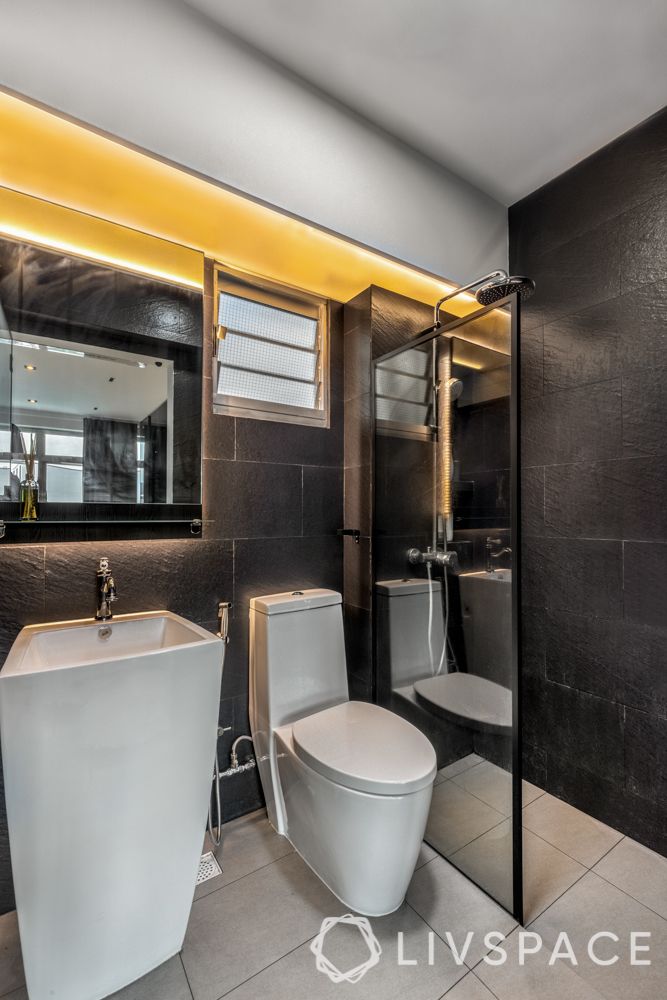
For the master bathroom, Weigen wanted to achieve a classic look that would never go out of style. So he chose black tiles for the walls and white slate tiles for the floor to give the illusion of height.
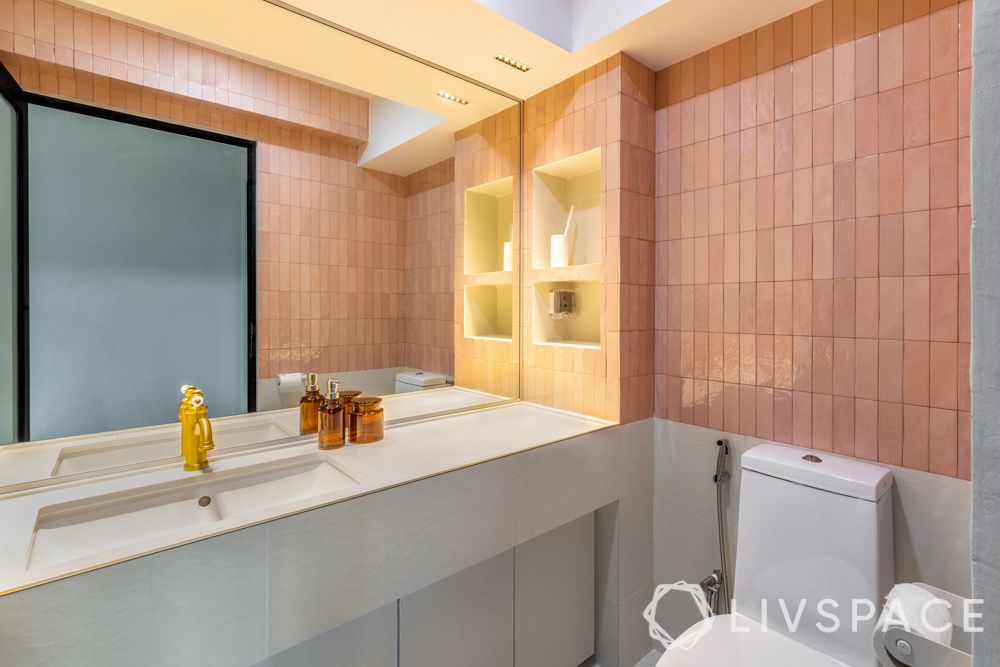
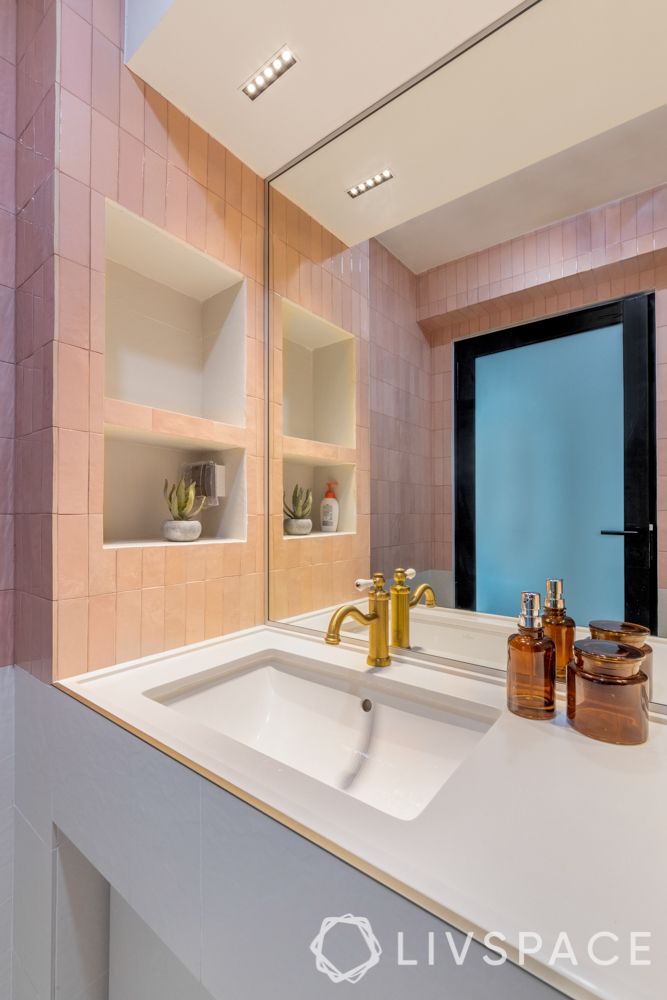
Since the couple wanted a powder room, Weigencreated it by hacking the common toilet. The inspiration for the concept was hanami, which in Japanese means flower viewing. So what you can see here is a soothing colour combination of pink and white. He had added quartz on the countertop and backsplash and a full-size mirror for the vanity. A smart addition to this powder room is the storage-intensive vanity unit which is water-proof.
“Working with the couple was a rewarding experience as a designer for me, since they were open to my ideas and I could experiment and share my thoughts with them. I had complete freedom to design and they had a lot of ideas that we discussed during our meetings. They are highly professional and fun to work with. I personally loved designing the powder room because it stands in stark contrast to what it was before renovation.”
Weigen Pan
Interior Designer, Livspace
Want to look at a condo that we recently renovated for a young family? Check this out: This Family Loves Clean Lines and That’s What Their Condo Flaunts Now.
How can Livspace help you?
We hope you found our ideas useful! If you want your home to be just as beautiful, then look no further. Book an online consultation with Livspace today.
Send in your comments and suggestions to editor.sg@livspace.com.














