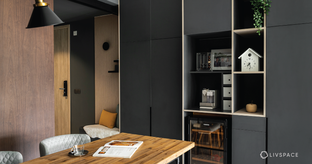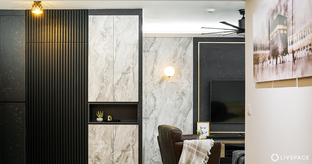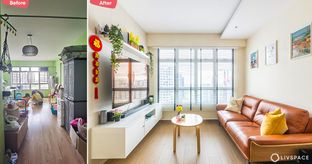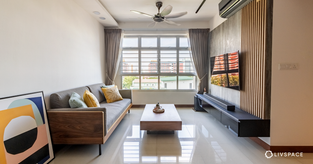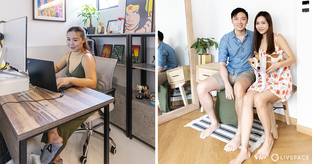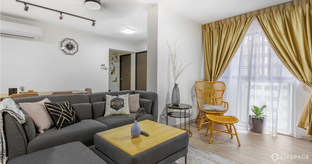Sometimes, a modern and minimal home design is not about scaling down and keeping decor to the bare minimum. It can also be about using the space the right way without creating a cluttered look, just like this 3-room condo in High Park Residences.
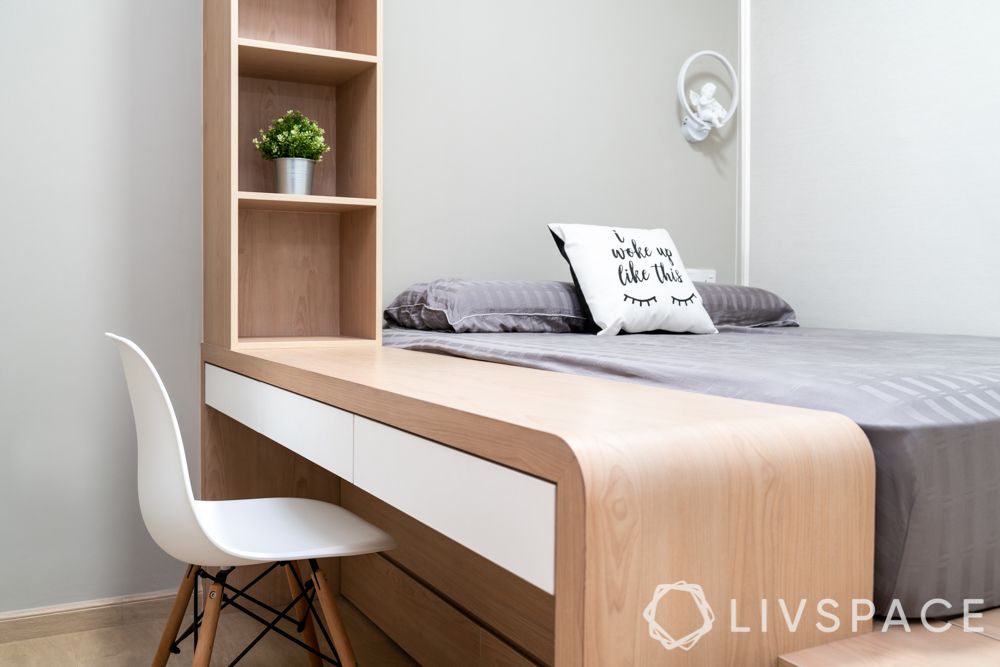
Who livs here: Kate and her sister
Size of home: 55 sqm
Design team: Interior Designer William Chong and Project manager Andee Ching
Livspace service: Living room and bedrooms
Budget: $$$$$
Residing in this compact and perfect-for-two condo are Kate and her sister. Both from the financial sector, they enjoy unwinding at home along with their mother who visits from Malaysia on the weekends. Livspace designer, William Chong has designed the perfect space for the two sisters, keeping their lifestyle and preferences in mind. Read on to find out how the team chalked out custom designs, storage-packed wardrobes and hidden storage units for this 55 sqm home!
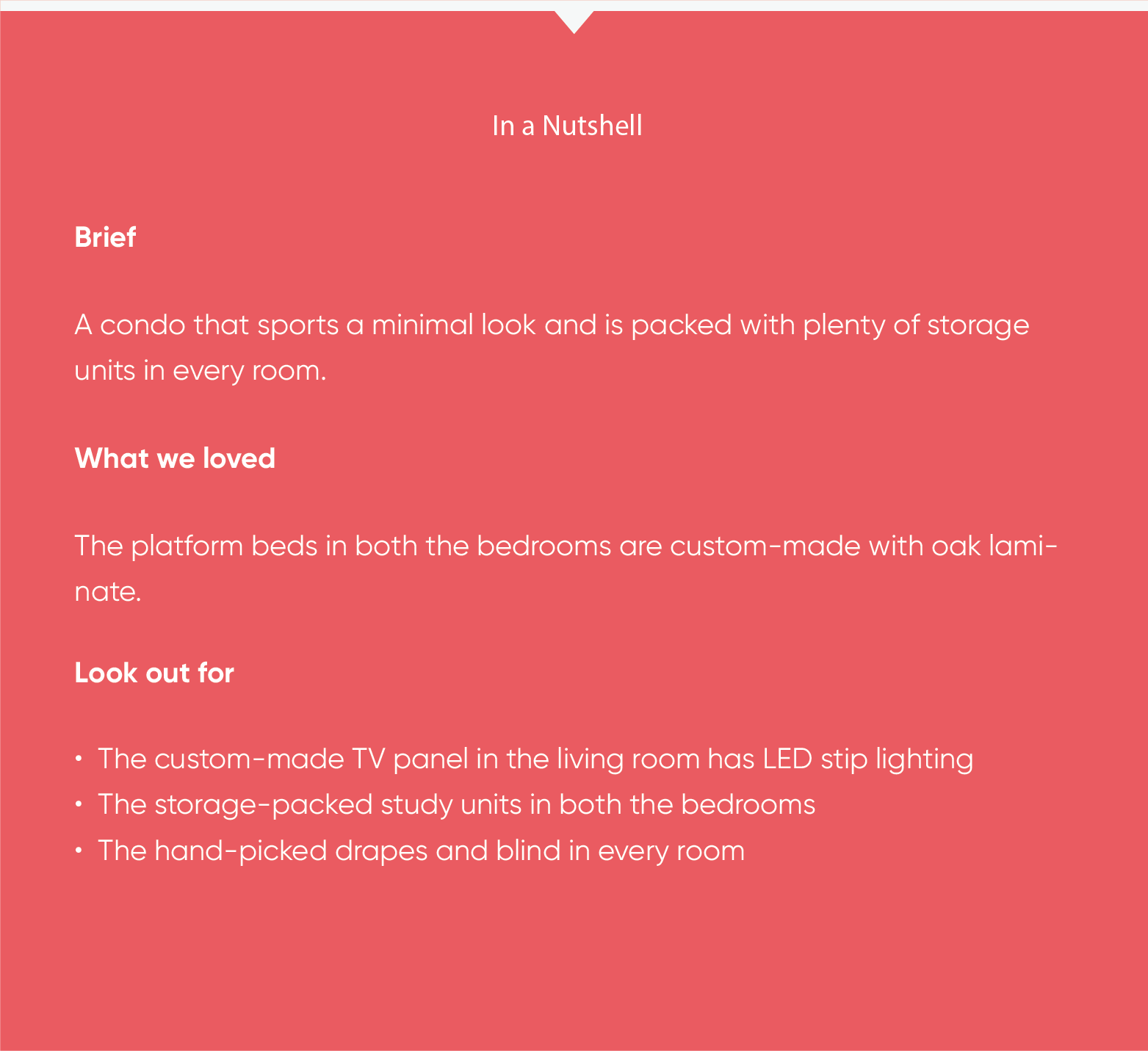
A stunning combination of sleek grey and marble patterns
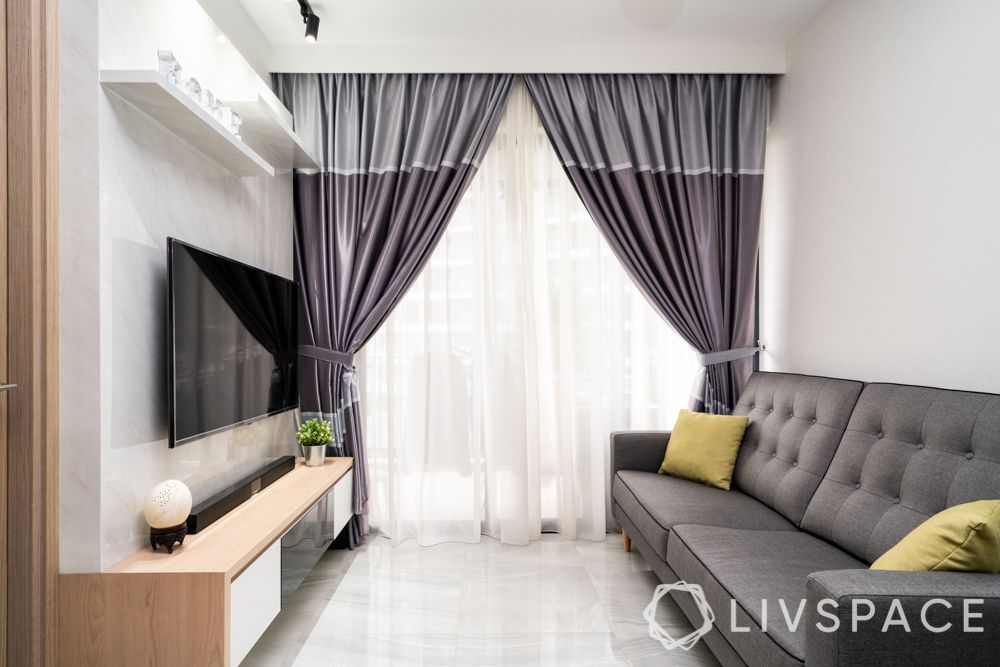
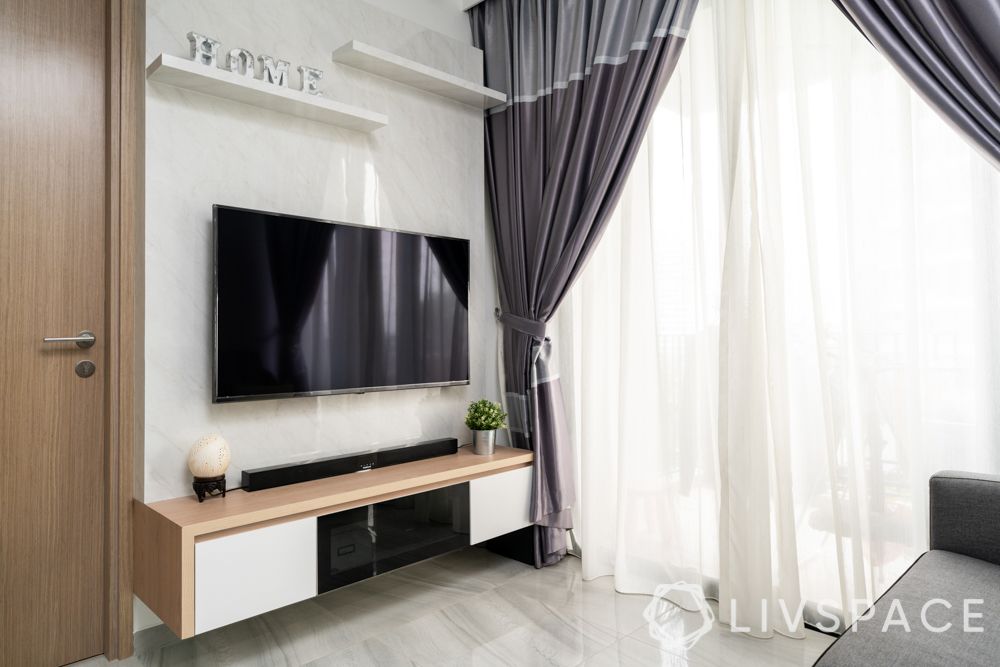
Starting with the living room, the design was kept modern with a marble and wooden look. The custom-made TV unit with LED lighting sports a wooden laminate as well as a back panel with marble finish laminate. Therefore, the two-toned grey curtains were hand-picked by William to match the grey and white walls in the home.
“Due to the shortage of space and the need for extensive carpentry work, everything had to be measured precisely. Therefore, we had every inch of the home measured and all specifications confirmed before any of the work started,” William explains.
The master bedroom is packed with hidden storage
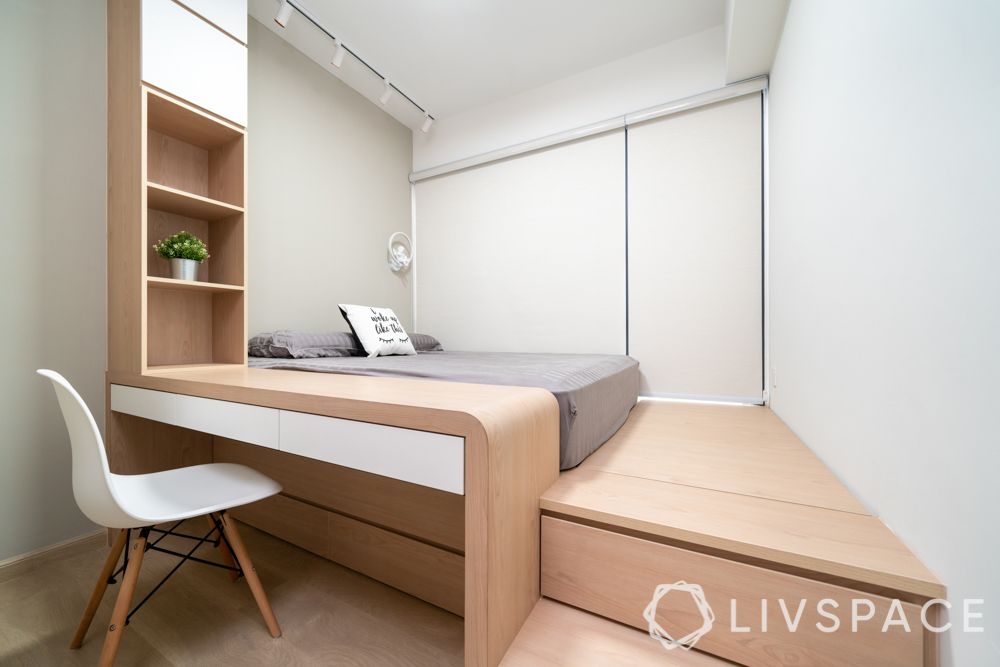
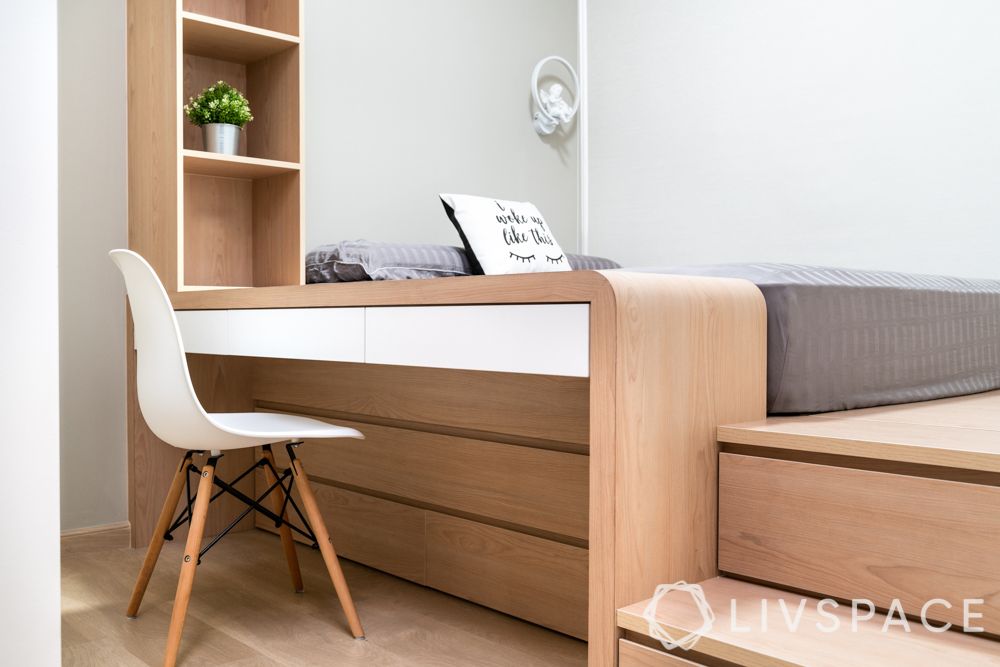
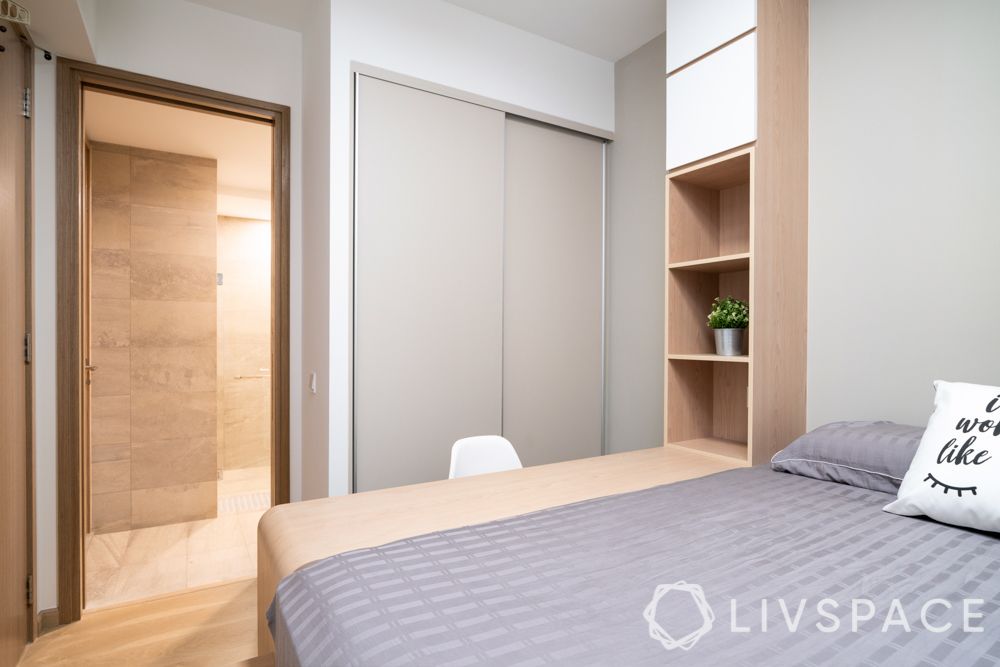
William lets us in on his home design idea for the bedrooms, “I was very focused on getting the sisters ample storage for their new place. Therefore, I was mindful the design solution has to look good without breaking their reno budget. Moreover, the design solution focuses on a super clean look, without the slightest bit of clutter.”
Platform beds are a great way of providing storage without changing the amount of floor space left for a bed or desk. Both platform beds are made of oak laminate and plywood. Subsequently, this bedroom features a light wood colour that extends to the attached study desk. Moreover, this room in home design has a vertical storage unit that doubles up as a nightstand and bookshelf. But that’s not it! There is hidden storage below the desk, stairs and along the window. Lastly, the space-saving sliding wardrobes were designed to match the grey theme.
Smart designs for a compact room
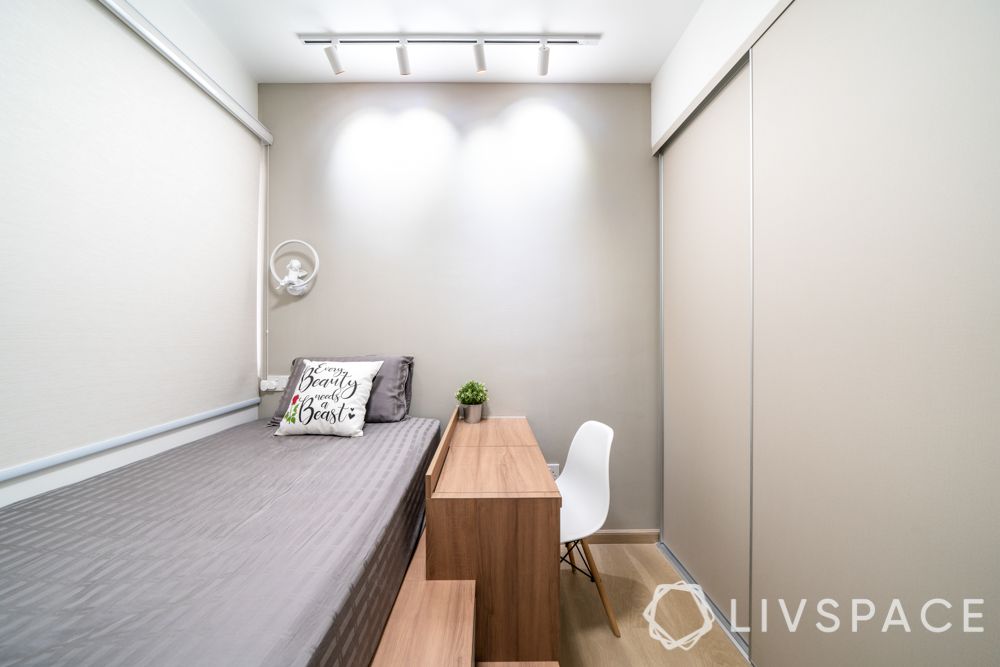
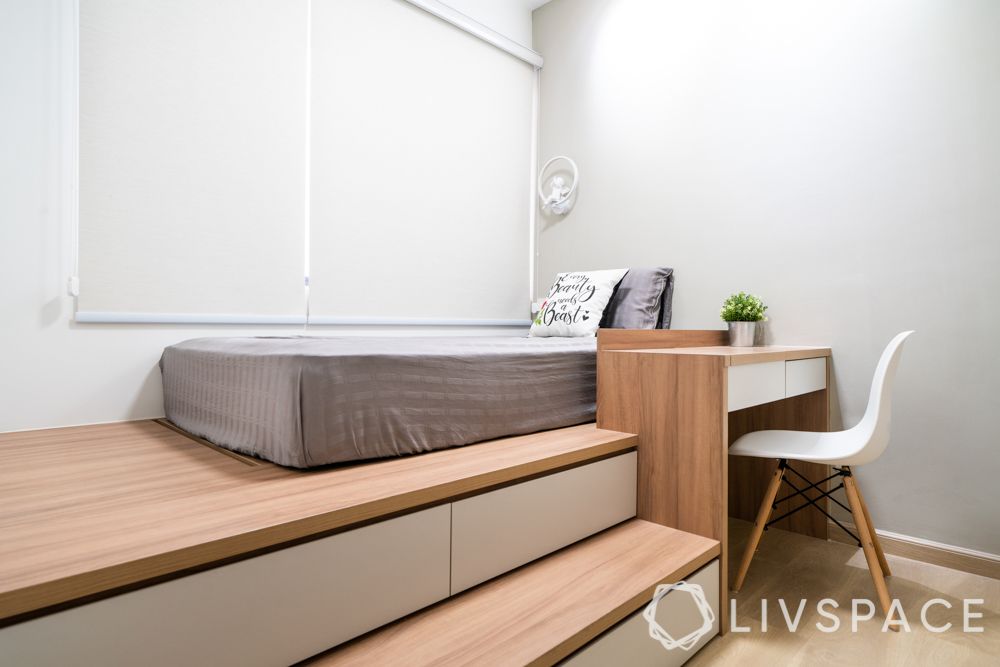
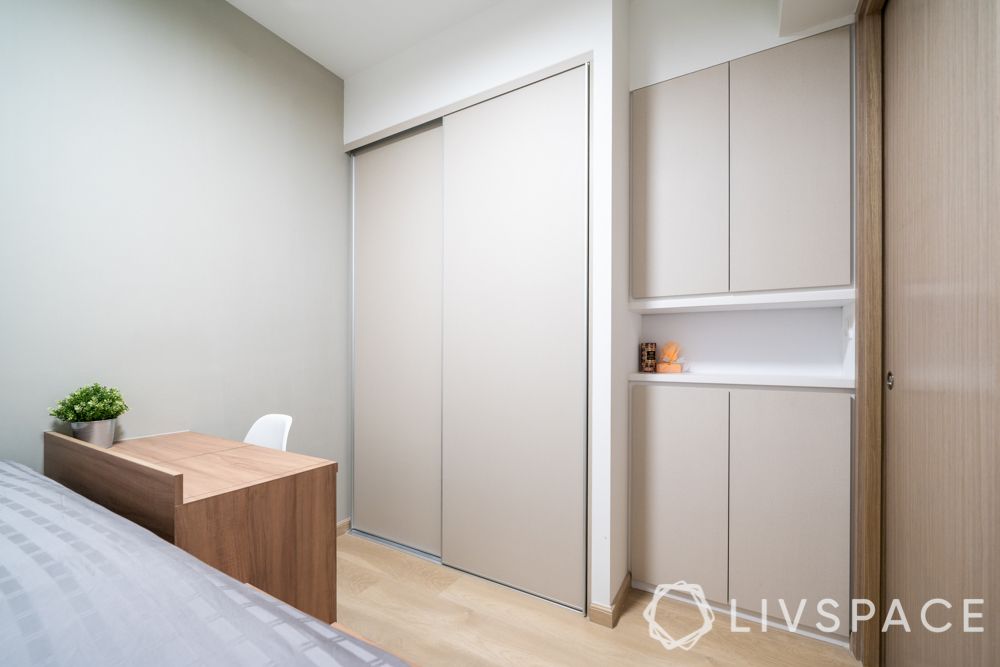
The other bedroom in this home design caters for a single bed. Therefore, the design is similar to the master bedroom with a few variations. Subsequently, the oak laminate used here is darker in shade, giving the room a warmer look. The room features wardrobes and storage units under the stairs and desk however, it has extra full height cabinets.
“We took the care needed to match the tone and material of the wardrobe that came with the condo unit to build a full height cupboard with a niche for switches and to display their knick knacks. This provided added storage which also helps to hide away unsightly electrical wires,” says William.
If you want to take a look at another home, check out This Small Apartment Is Designed to Be a Maximalist’s Dream.
Send in your comments and suggestions to editor.sg@livspace.com















