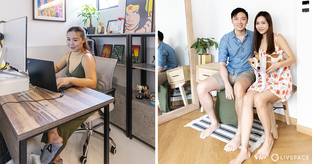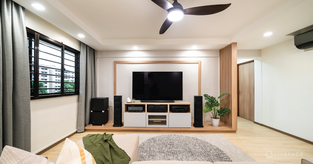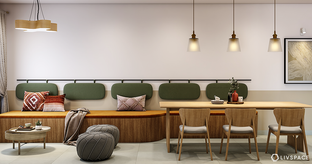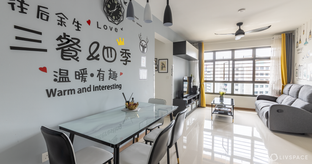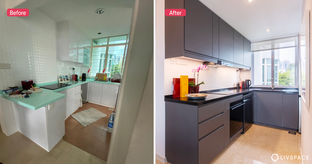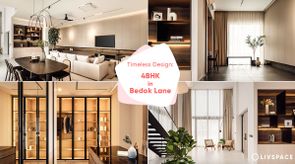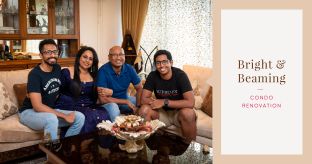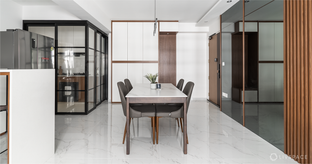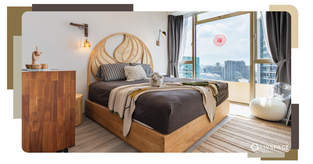In This Article
- In Need of a Vacation? Step Right Into This Santorini-Themed Castle Green Condo
- The Dining Area Is the Family’s Favourite Space, and You’ll See Why
- How This Design Went Full Circle
- How About Some Breakfast With a View?
- You Haven’t Seen Cool Design Until You’ve Seen the Master Bedroom
- There’s a Lot to Like in the Kids’ Bedrooms Too!
- How Can Livspace Help You?
Yup, you read that right. This interior design for Castle Green condo brings this family one step closer to living the Santorini life. After all, who wouldn’t want to live in a home that feels like you’re on holiday 24/7? While approaching Livspace, Evelyn and her family were keen on two things: storage (read: lots of it) and curating a specific Santorini-esque theme for their home.
And like a fish takes to water, designer Mizan jumped in to make it all happen. Let’s take a look at what went into chalking out this breezy 3-room Castle Green condo interior design.
Who Livs here: Evelyn and her family
Location: Castle Green condo
Size of home: 3-room resale condo
Design team: Interior Designer Mizan, Business Manager Andrea, and Project Manager Wilson
Livspace service: Full home renovation
Budget: $$$
IN A NUTSHELL
Design Brief
To create a storage-intensive home that’s high on the Santorini island aesthetic
What We Loved
The shade of blue used to specifically detail the Santorini theme of the home
Look Out for
— The matching wall panelling in the living and dining areas
— The built-in workstation concealed with pocket doors in the master bedroom
— The concealed storage under the dining room settee
Smart Buy
The pendant lights in the dining area to match the overall theme
In Need of a Vacation? Step Right Into This Santorini-Themed Castle Green Condo
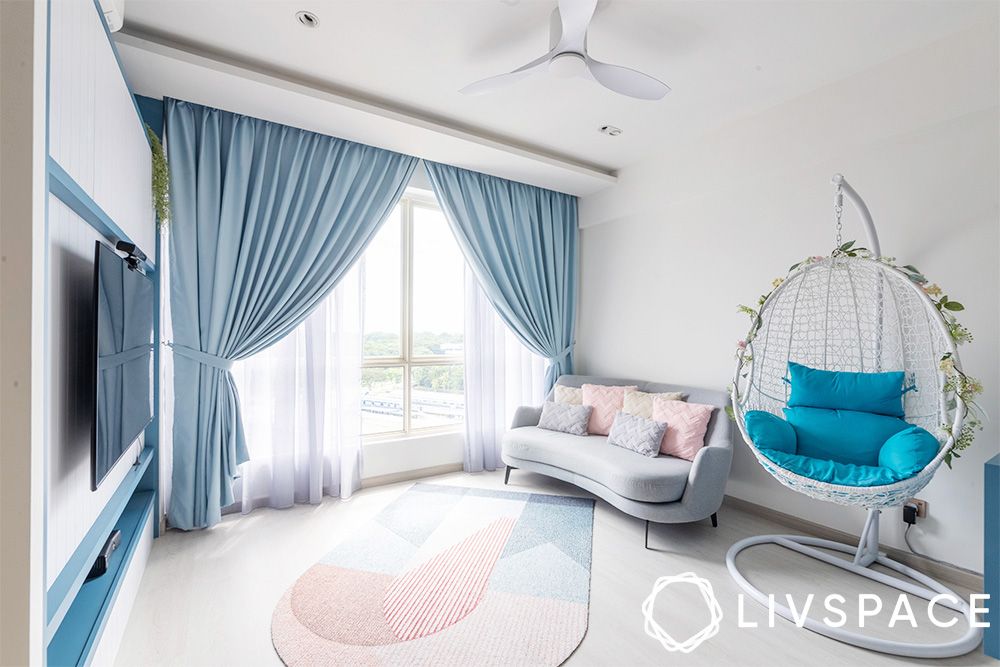
Just one look at this living room can instantly zap you to the cool, breezy shores of Santorini. Doused in shades of white and blue, this Castle Green condo interior design takes a cool-toned approach to styling.
In fact, the family didn’t just pick any old shade of blue to curate this space. Mizan went through numerous colour swatches and options to give this family the exact shade of Santorini blue they were looking for.
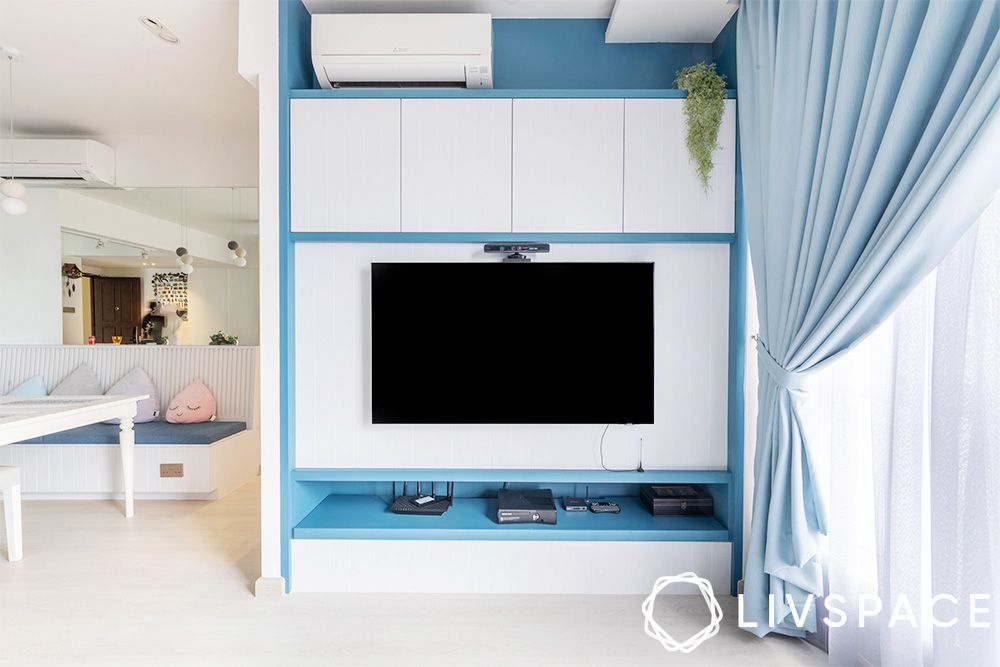
Other than the stunning colour scheme, Mizan also worked hard on giving this family of four the perfect amount of storage. Take a look at the TV wall, you’ll notice it’s recessed with just the TV unit protruding outwards.
The actual wall sits where the aircon unit is situated. Since Mizan wanted to make the best use of space, he added some carpentry to the wall to provide more storage. If you close in on the TV unit carpentry, you’ll also notice it has slatted panels on it, adding a textural element to the space.
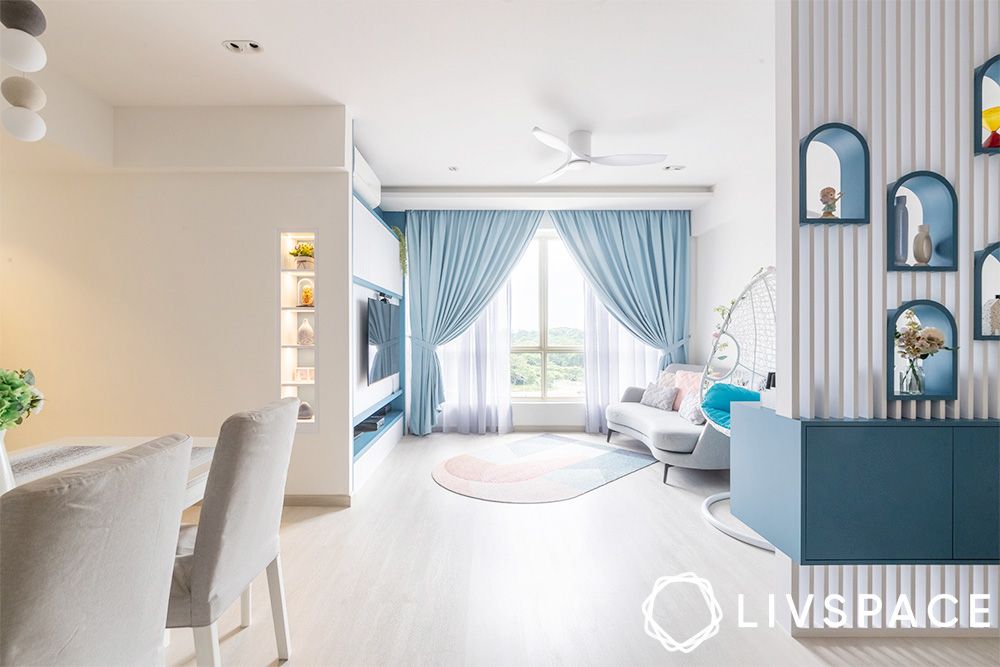
Since the home follows an open layout, a simple breeze wall helps keep the living area private. And much like the communal areas of this Castle Green condo interior design, the breeze wall too uses the same colour scheme. Additionally, a neat highlight to take note of here is the shelves built into the breeze wall.
These arched shaped shelves are a subtle silhouette of the famous blue domes in Santorini! Besides being perfect for the theme of the interior design for this Castle Green condo, they’re also great for storage and display.
The Dining Area Is the Family’s Favourite Space, and You’ll See Why
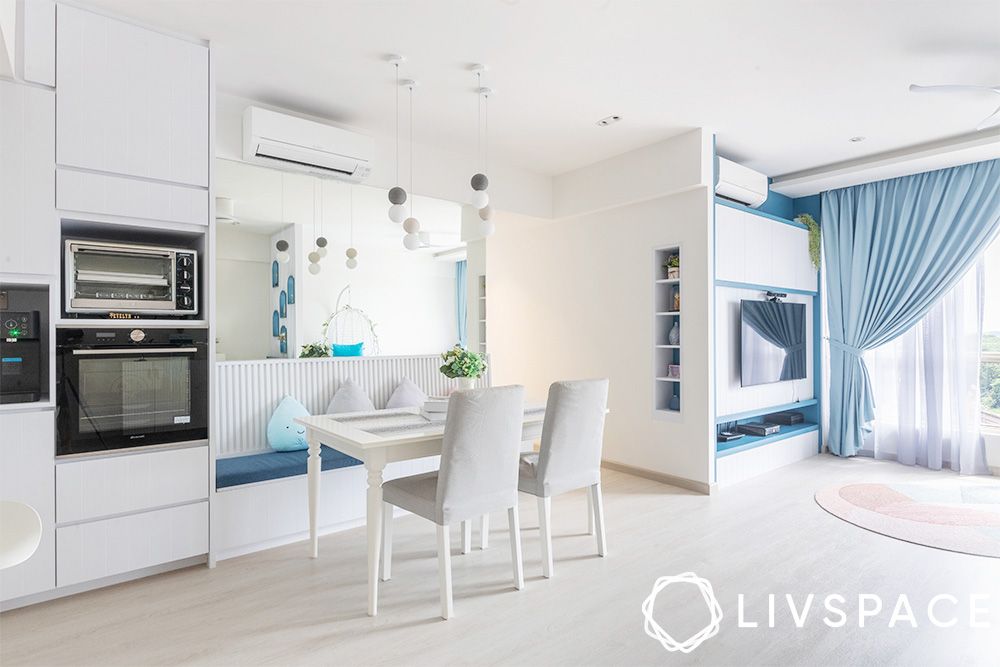
Remember those slatted panels we saw on the TV cabinet? Mizan brought some of those visual textures into the dining room as well. For this space, Mizan suggested using a settee instead of individual dining chairs to add more seating to the dining table. By adding a settee, the dining area can now accommodate more people while also providing a sturdy backrest for support.
Since most of the living room uses pops of blue in the soft furnishings and accents, the designer stuck with white in the dining area to avoid visual clutter. Only the cushion of the settee lends a touch of blue to break the monotony in colour.
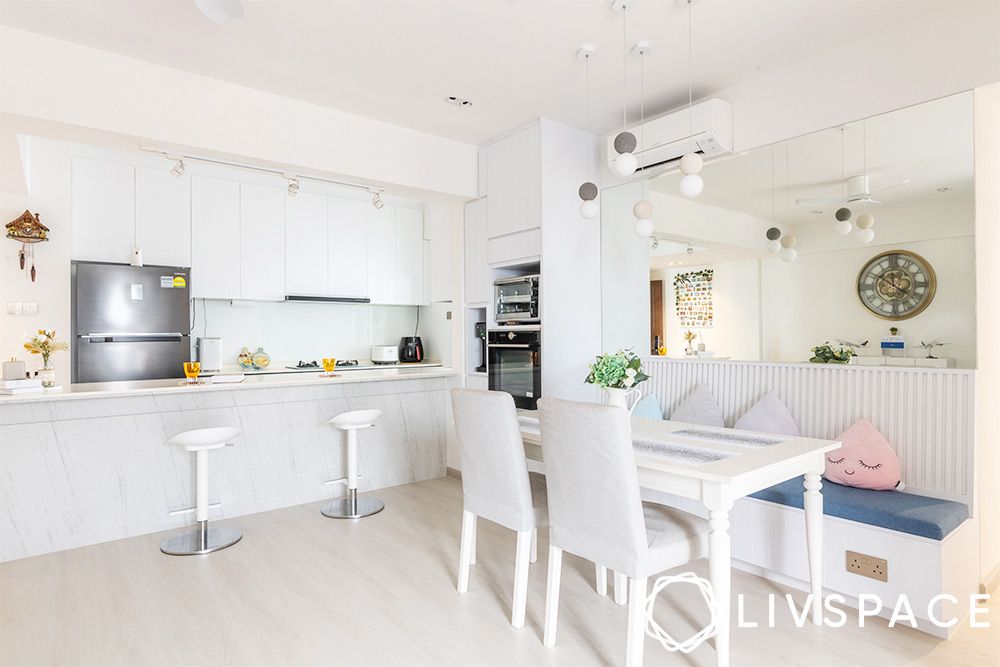
The bottom of the bench follows the same style of carpentry as the TV unit. And just as the TV unit brings in extra storage, so does this settee. The cushion can be lifted to access concealed storage space beneath it. Mizan has also added some plug points on the base of the bench to allow easy charging while working at the dining table. We love the thoughtful design, don’t you?
How This Design Went Full Circle
Another cool thing to note here is that the homeowners picked out these pendant lights to match the exact ones they saw in the design renders we had created. We guess we can say this interior design for Castle Green condo went full circle from conception to design!
Mizan did a good job in terms of design. He helped us bring more storage into our home with suggestions like using a settee with storage below it and adding built-in storage to the TV console. The dining area is our favourite because of how the carpentry matches with the console.
Evelyn, Livspace Homeowner
Also Read: 9 Hand-Picked Dining Room Designs That Are Perfect for Every Kind of Home
How About Some Breakfast With a View?
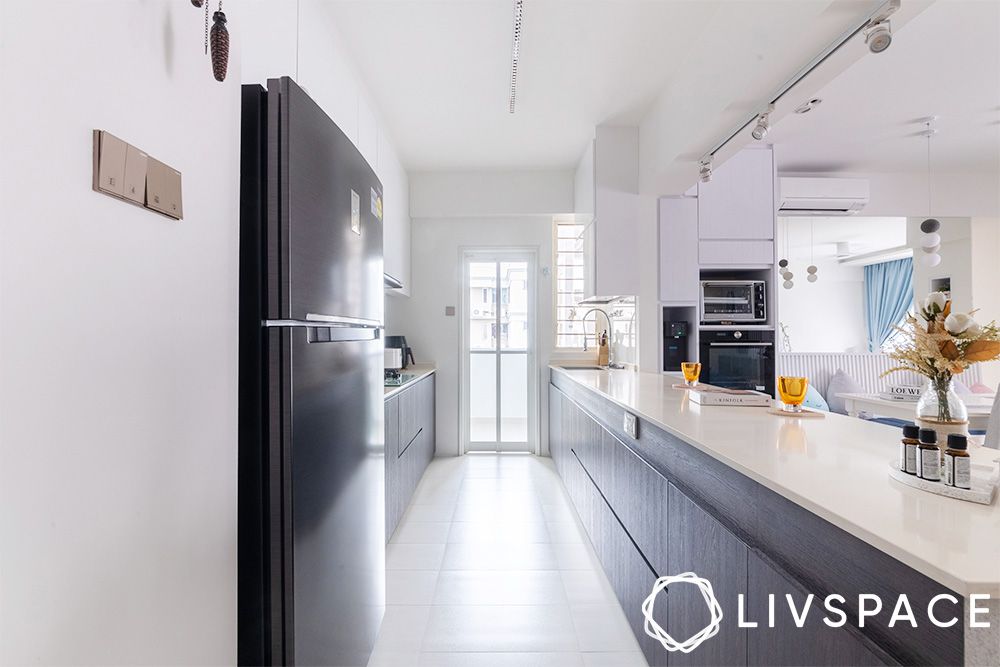
A unique thing about this galley kitchen is how it overlooks the rest of the open layout. Typically, kitchen islands or breakfast counters are used to separate the dining and kitchen areas, but here a full counter occupies the space. This extended counter provides a lot of space to serve food and host guests, especially if the dining team can’t accommodate everyone!
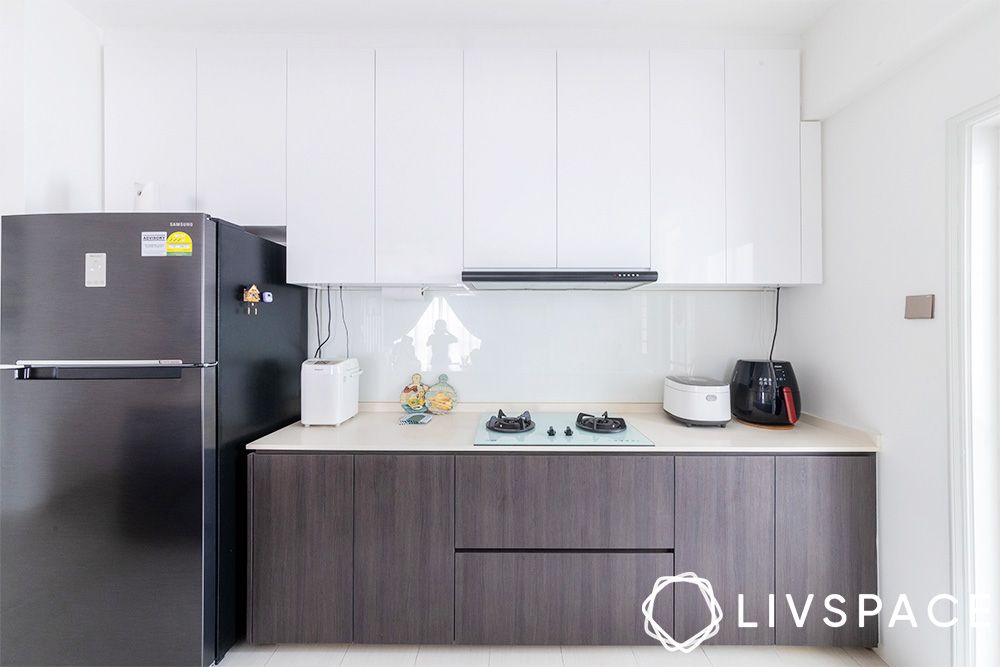
Breaking away from the blue theme in the common areas, the kitchen makes use of a fun visual trick. If you look at the kitchen from the living or dining room, you’ll see the white overhead cabinets seamlessly match the all-white theme. However, once you enter the kitchen, you’ll notice that the base cabinets are finished in dark wood-grain laminates.
This sudden change in colour can be visually overwhelming from other areas of the open layout, especially since it strays from the Santorini theme. To prevent visual clutter, only the base cabinets are finished differently.
What’s more, the pantry unit in this Castle Green condo interior design sits outside the kitchen. With the microwave and oven placed between the dining area and breakfast counter, the family can easily warm their meals without making a trip to the stove.
You Haven’t Seen Cool Design Until You’ve Seen the Master Bedroom
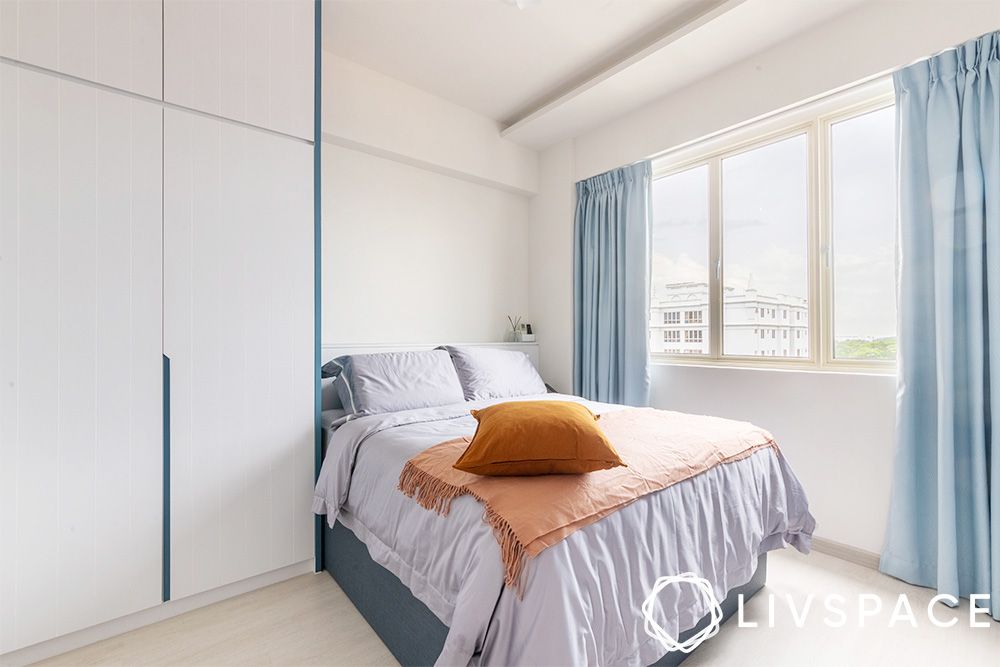
If you thought the arch-shaped shelves were the showstopper in this Castle Green condo interior design, we’ve got something even cooler in store! At first glance, the only thing you’ll notice about this bedroom are the floor-to-ceiling wardrobes. While the wardrobes are pretty great, there’s something else that takes the spotlight.
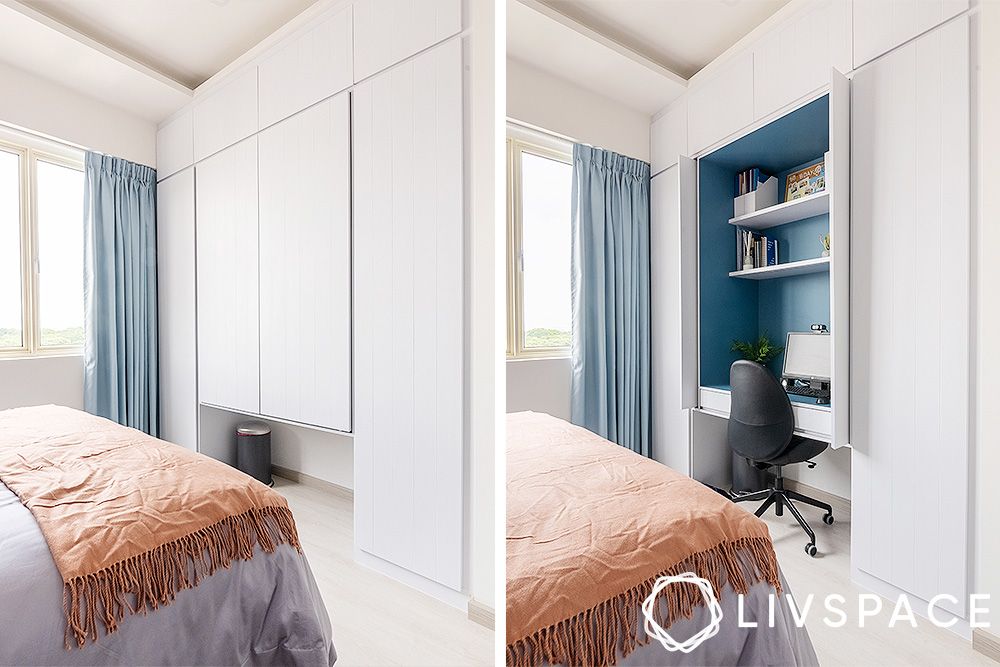
As soon as you turn the corner after entering the master bedroom, you might not take notice of anything different about the built-in wardrobes. However, if you look closely, you’ll notice there’s something different about the middle cabinet. That is: the doors actually open out into a workstation!
With a subtle pop of blue concealed behind white doors, this space further pulls the Santorini theme into the master bedroom. Moreover, the doors used here are no ordinary doors, either.
These pocket doors are concealed when opened to keep the space looking neat compared to hinged doors. In fact, hinged doors would feel a bit claustrophobic and might even box you in. All in all, hinged doors are not ideal for small spaces, so choose pocket doors instead.
There’s a Lot to Like in the Kids’ Bedrooms Too!
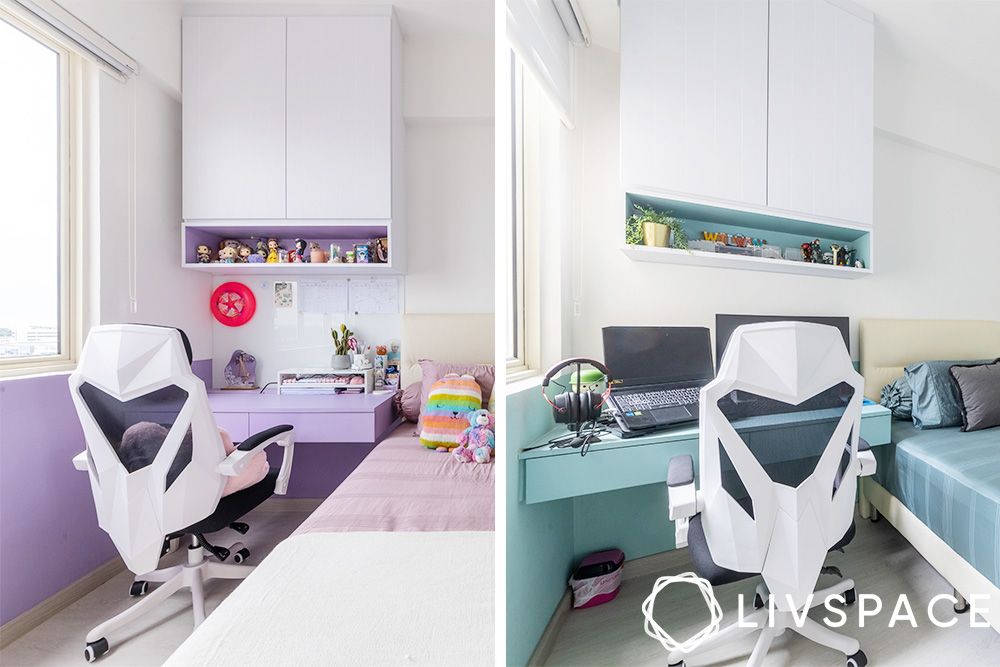
Compared to the other rooms in this Castle Green condo interior design, the kids’ rooms stray away from the blue and white Santorini theme. While white is still a predominant colour, both rooms use pastel shades on the lower half of their walls.
Apart from the splash of colour being a great design accent, these half-painted walls also serve a cool function. By using heavier colours on the bottom half of the wall, we’re able to create the illusion of a higher ceiling.
This is because the light upper portion draws the eye upward and visually elongates the room. So, if you have a low ceiling, this is one trick you don’t want to miss out on!
Also Read: 7 Kids’ Room Designs Tips to Help With Your Next Makeover
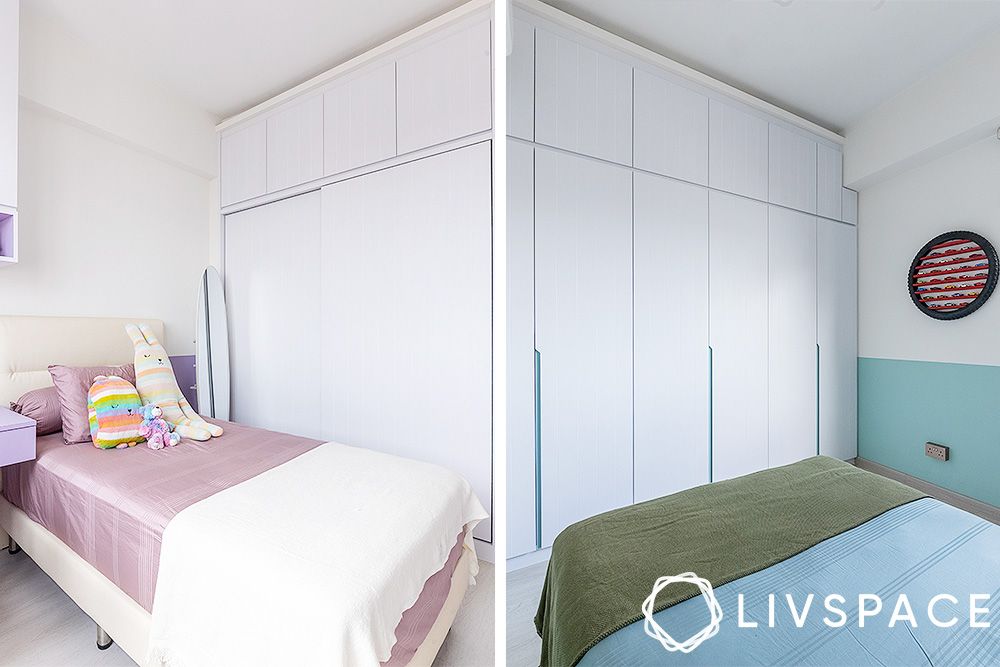
Besides the change in colour scheme, both bedrooms follow the same design in terms of carpentry. Since the bedrooms are on the compact side, Mizan used wall-mounted cabinets to add a study area in each room.
You’ll also notice that the study tables match the wall colour on the lower portion of the wall. This gives the entire space a uniform look and prevents visual clutter.
How Can Livspace Help You?
We hope you enjoyed touring this 3-room interior design for Castle Green condo! If you want your home to be just as beautiful, then look no further. Book an online consultation with Livspace today.
Have some comments or suggestions you’d like to share with us? We’re all ears! Feel free to write to us at editor.sg@livspace.com.
Disclaimer: All contents of the story are specific to the time of publication. Mentions of costs, budget, materials, and finishes can vary with reference to current rates. Talk to our designer for more details on pricing and availability.














