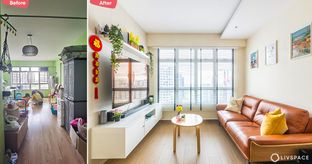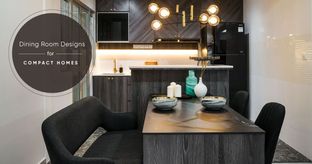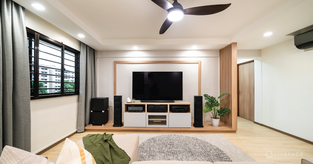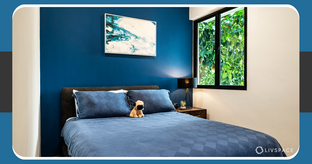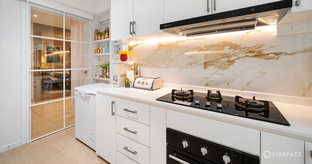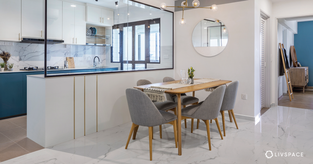In This Article
This Singapore kitchen renovation underwent a major overhaul and now has the perfect accessories and space for get-togethers and fun times!
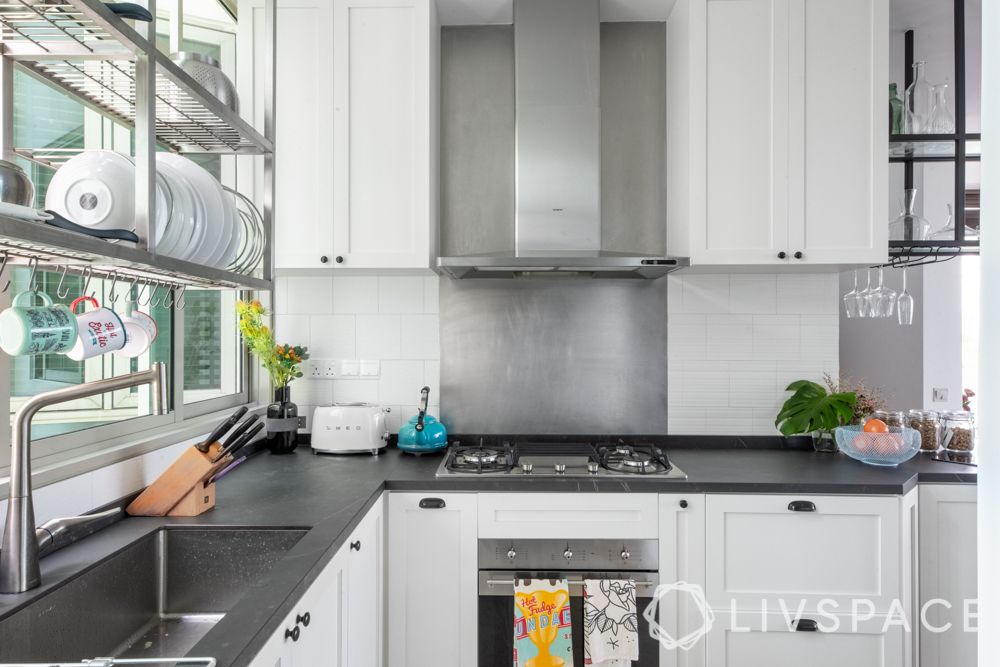
Who livs here: A family of four
Location: Glentrees
Type of home: 4-room condo
Scope of work: Kitchen renovation
Livspace team: Interior Designer Ava Gui with Project Manager Kent Huang
Livspace service: Design and space planning, demolition, masonry, carpentry
Budget: $$$$$
No amount of praise can do justice to this elegant, classy and unique kitchen renovation at Glentrees. The family residing at this condo wanted to completely redo their 15-year-old kitchen. And this time, they were looking for something that was more open and allowed them to have an active social life. This meant that our designer, Ava, had to plan the design in such a way that it accommodates all their needs without compromising on quality or finesse.
Together with inputs from the couple, she envisioned and designed this kitchen to create a style statement in itself. With pristine white cabinetry and accessories to suit every requirement, this kitchen will leave you wanting more. Read on.
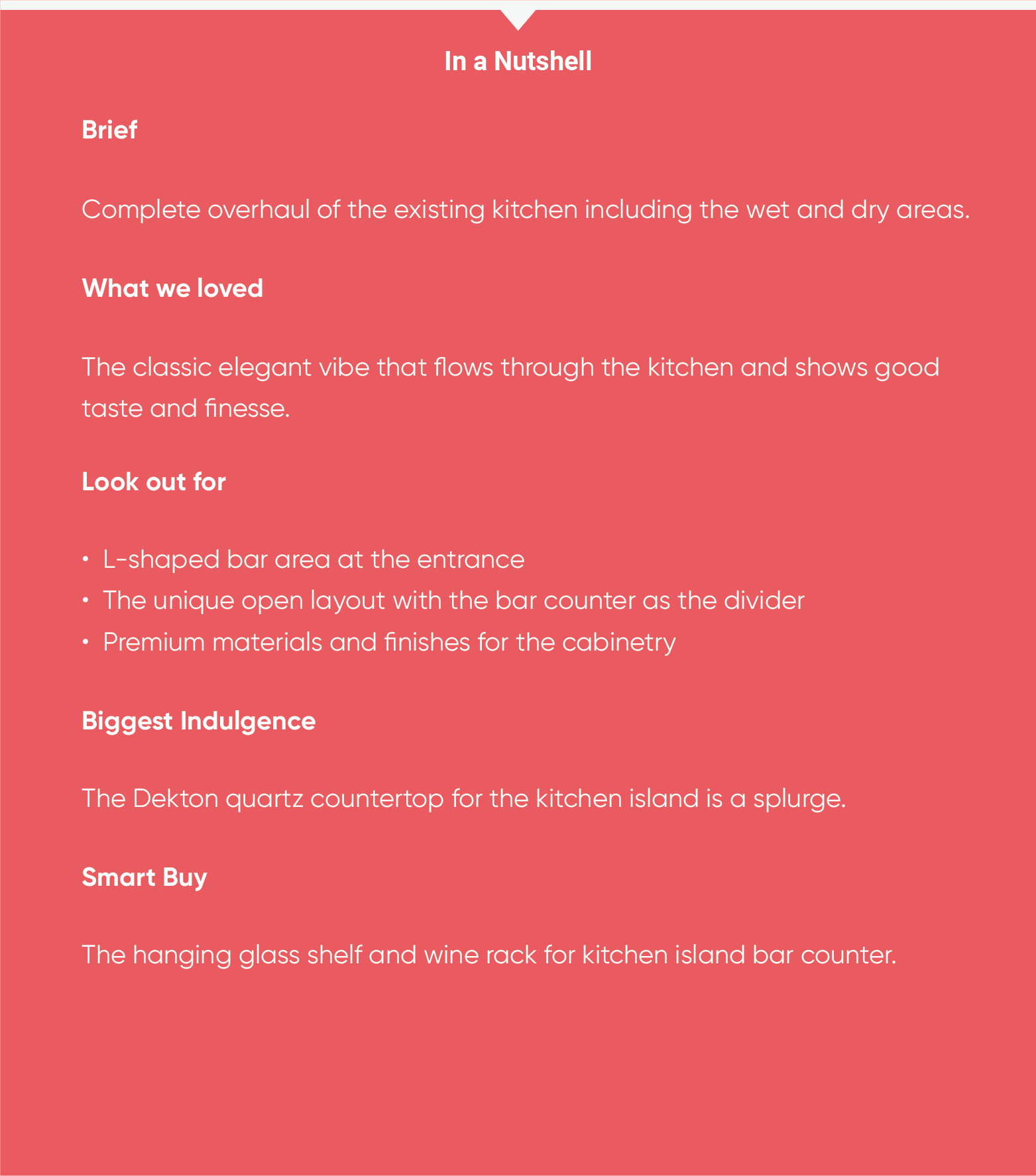
An overview of this Singapore kitchen renovation
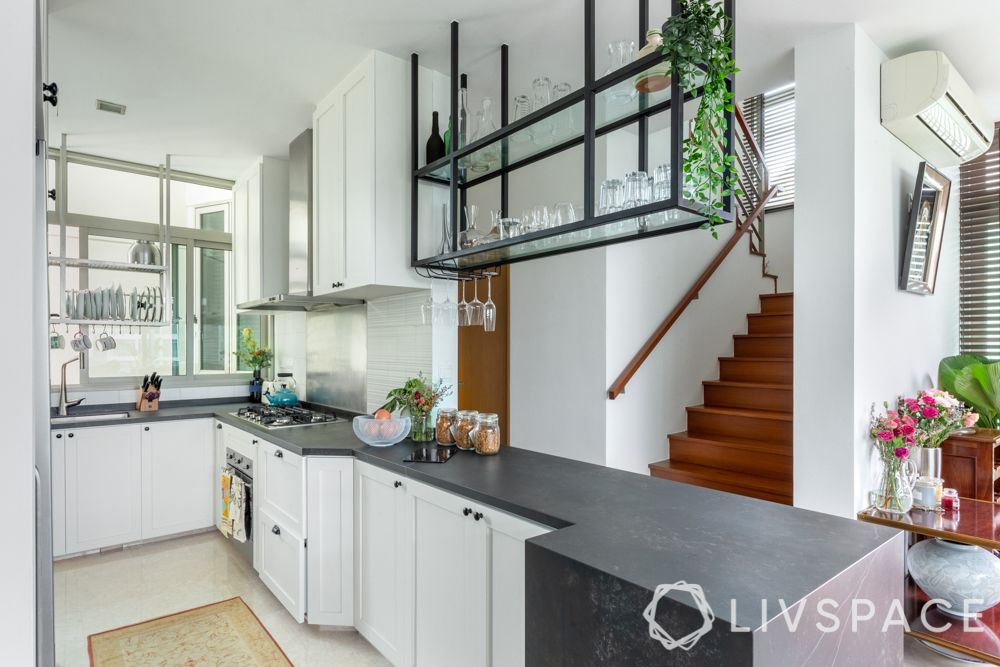
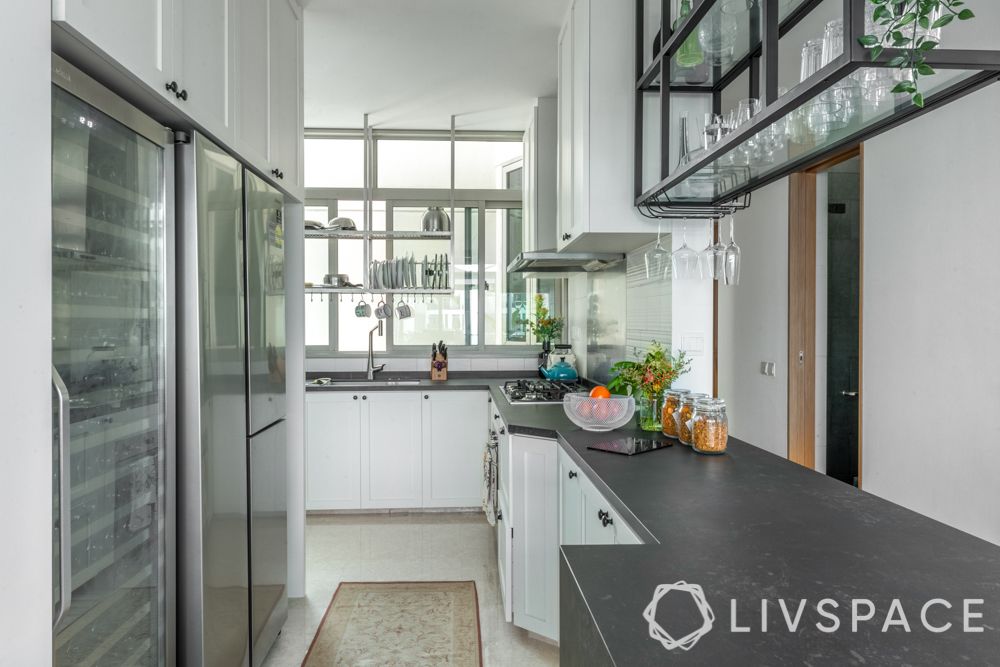
The first thing you notice in this kitchen in the unique layout which has been changed completely. Since they wanted an open kitchen, Ava has built an extra counter that serves as a bar counter and also as a divider. On one side, you can spot white profile cabinets and on the other, you will notice appliances and loft storage. The entire space has been expanded to make this kitchen more spacious and comfortable. Let us take you through the highlights of this kitchen renovation.
A bar counter with sleek metal rack
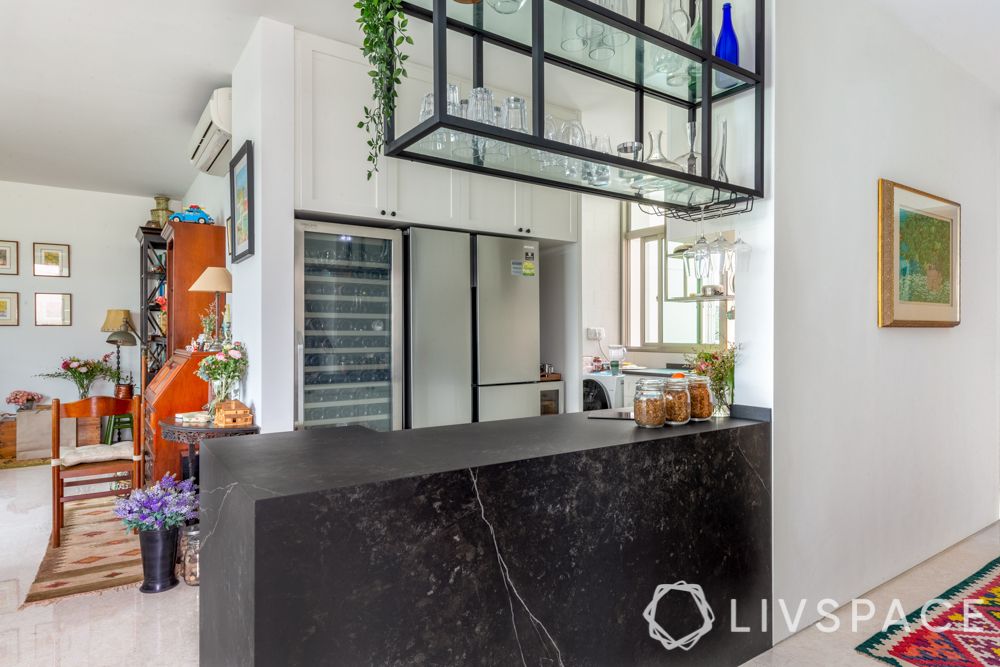
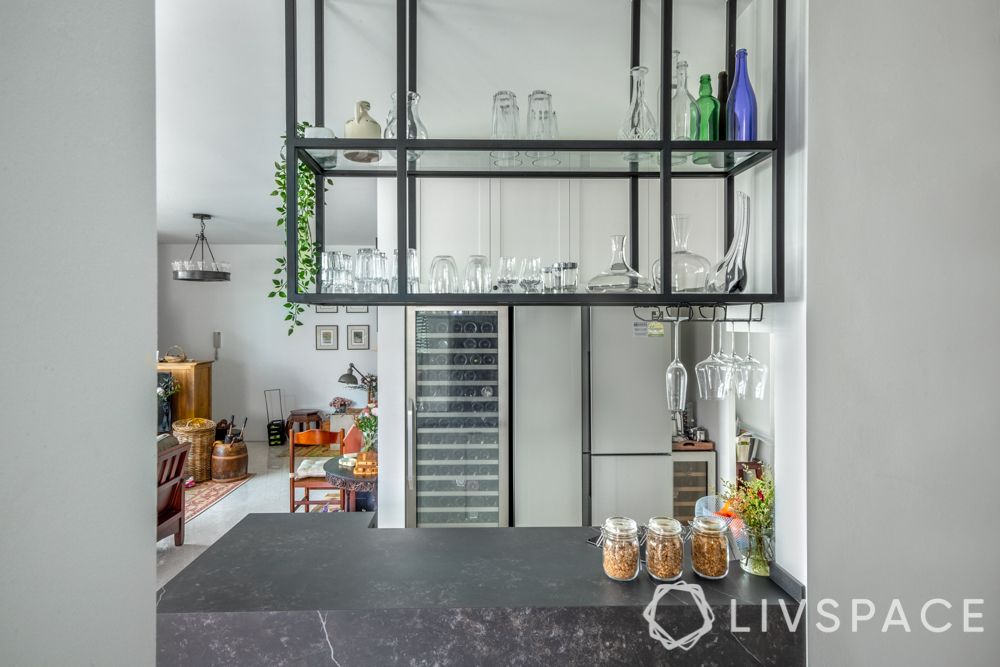
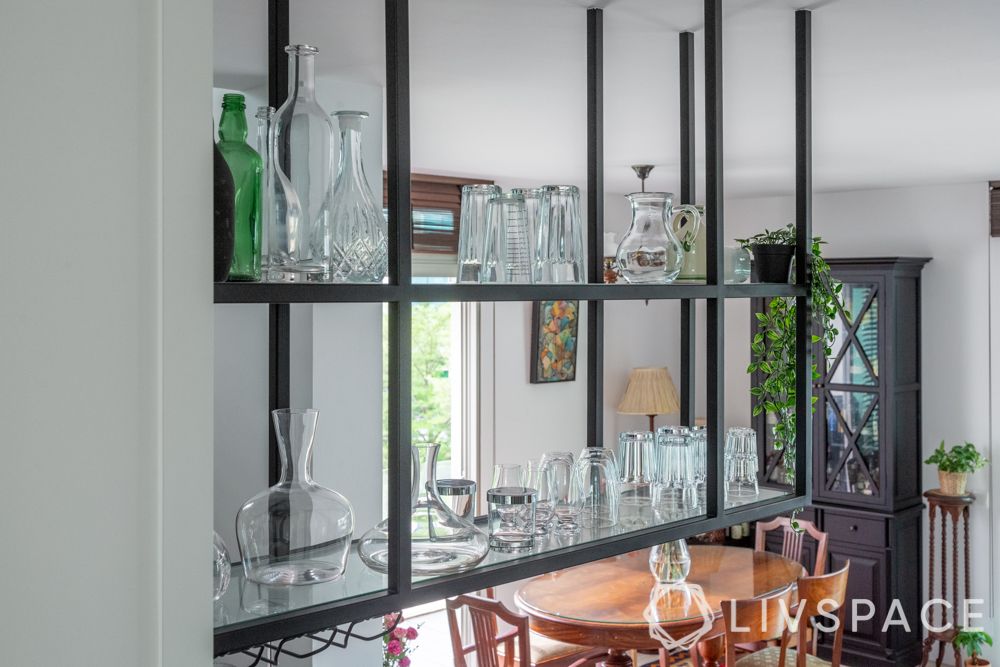
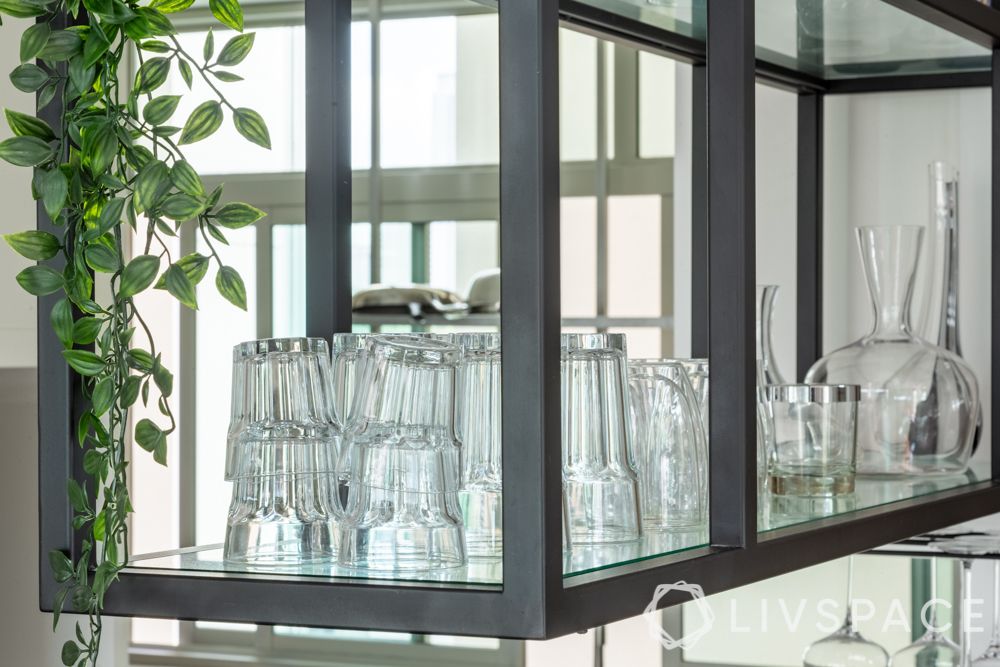
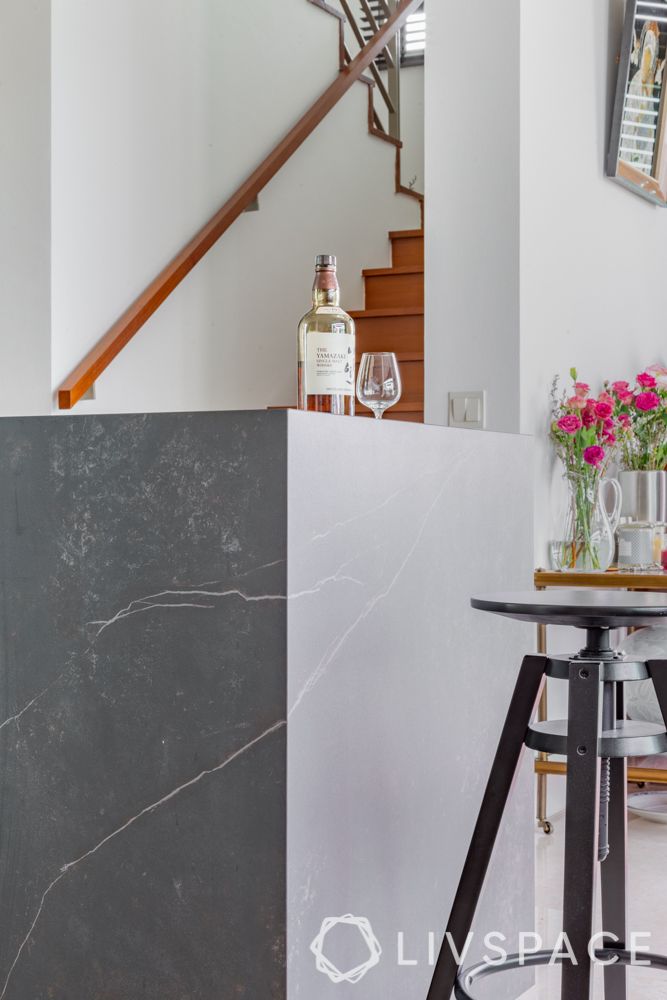
Since the couple residing in this condo enjoy their artisanal spirits, they needed a dedicated bar counter for good times. You can spot this extended bar counter that also acts as a connection between the living and dining room. In addition, Ava has added this hanging wine rack where they can display all their favourite bottles and exclusive glasses.
The addition of this bar counter with a hanging rack instantly turns the kitchen into an entertainment zone.
An integrated hob unit
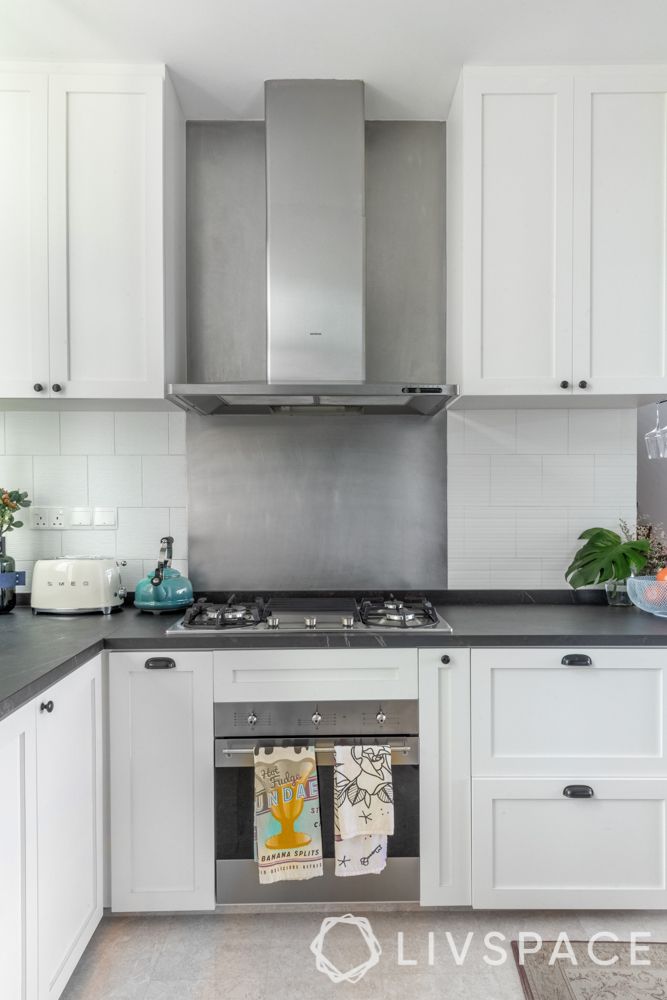
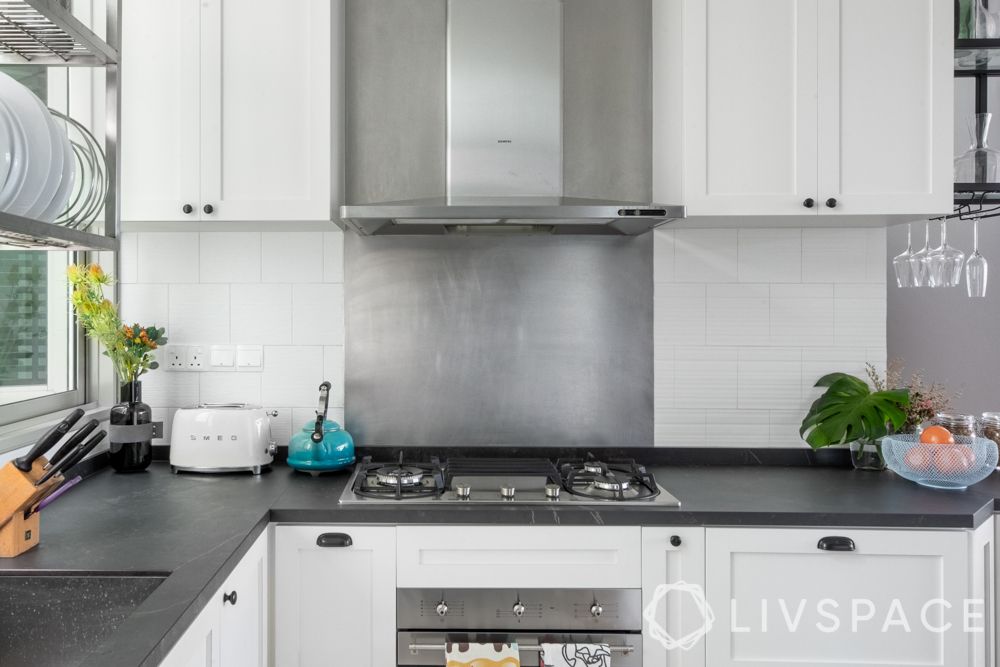
This Singapore kitchen renovation is a classic combination of black and white with steel appliances that look very sleek. Moreover, the hob unit here has an integrated oven beneath and a stainless steel chimney on top. Also, this area, with white porcelain tiles on the backsplash and black countertop, looks timeless and sophisticated.
Cabinets and drawer storage
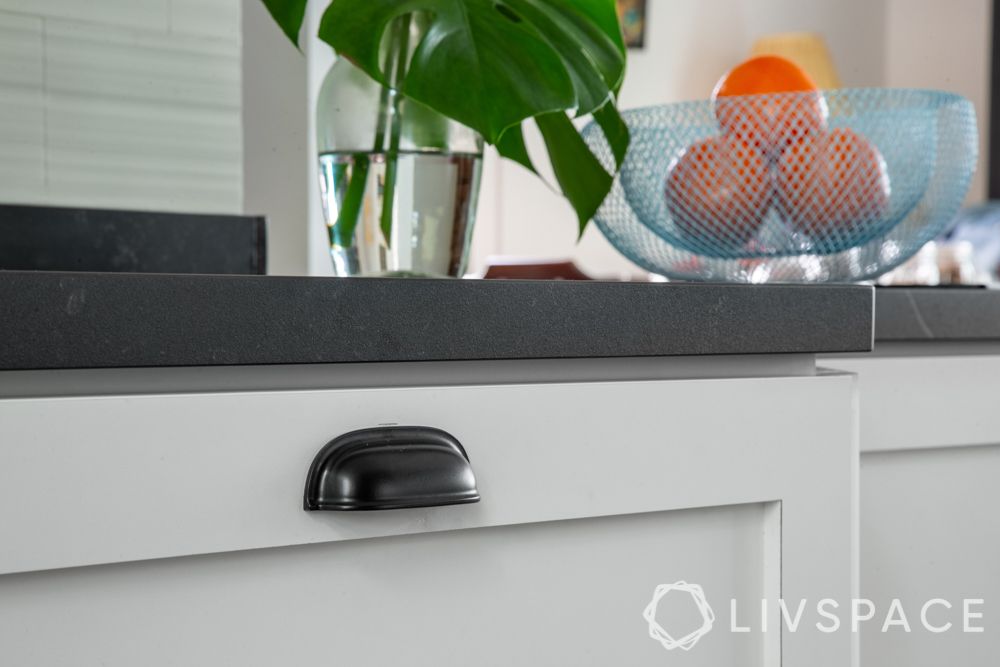
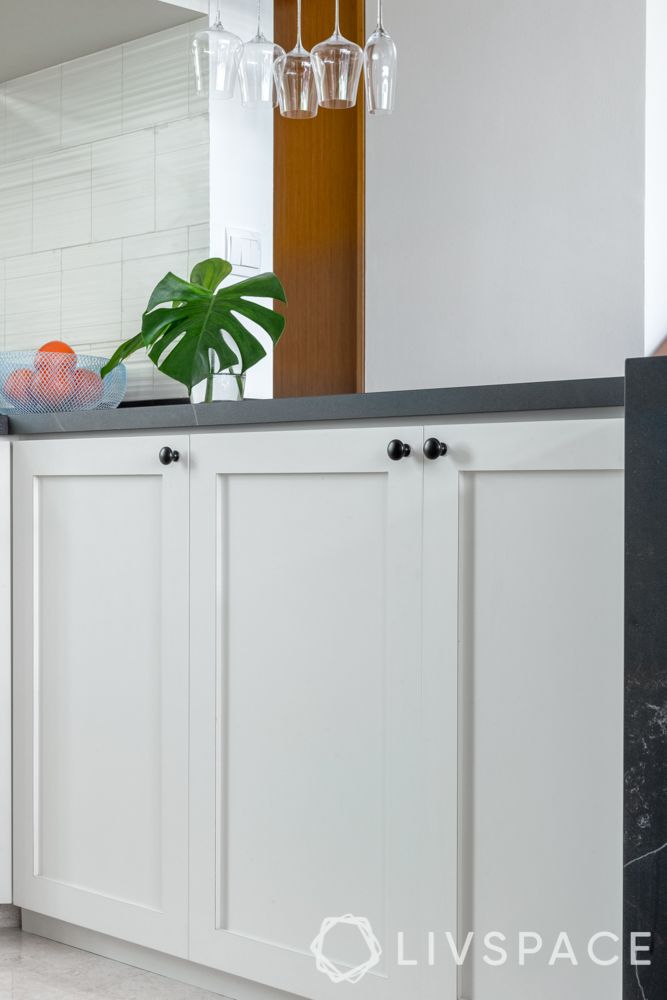
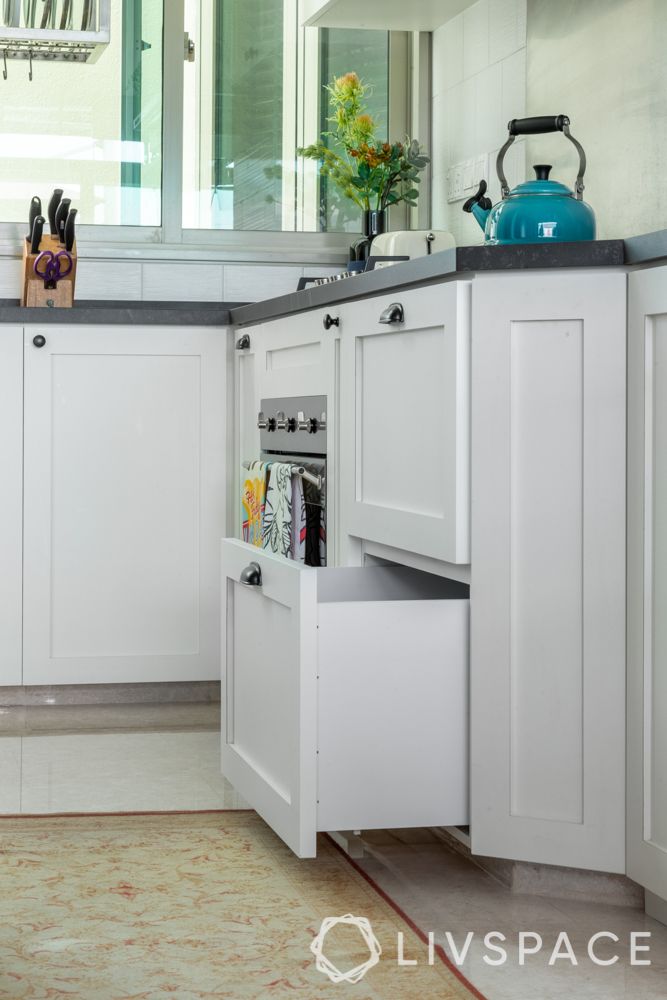
Coming to the intricate detailing on the cabinetry—you will notice that Ava has taken care of the cabinet finishes and handles for this kitchen too. Tiny black knobs for the cabinets and sleek black handles for the drawers match with the overall theme of this kitchen. Also, storage comes easy with so many cabinets and drawers in this huge L-shaped kitchen layout. It’s a chef and socialite’s dream kitchen, we’d say!
“I wanted to create an open kitchen concept that’s both suitable for entertaining, as well as practical for a family. I incorporated a design style that is elegant, timeless and sophisticated, using black and white. The clients were open and trusted my design ideas and recommendation, making this project a fulfilling one.”
Ava Gui
Interior Designer, Livspace
This is one of our favourite kitchen renovation stories, but if you’re looking for more inspiration, check this out: Exclusive! 10 Kitchen Designs From the Best Renovation Stories.
Send in your comments and suggestions to editor.sg@livspace.com.














