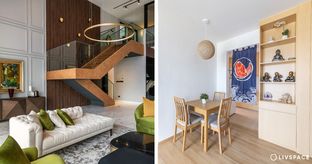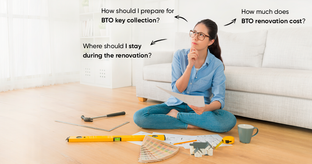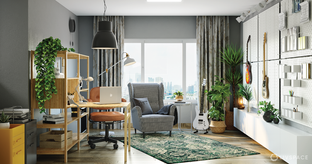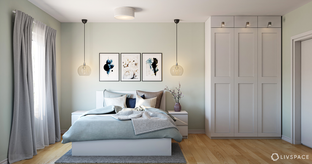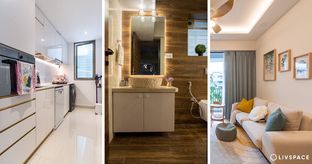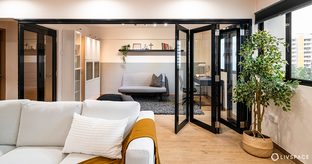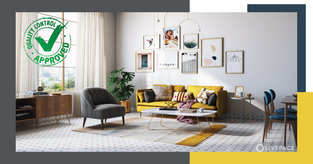In This Article
- How Can I Find the Floor Plan of My House in Singapore?
- How Do You Read an HDB Floor Plan?
- What Is the HDB Floor Plan Unit of Measurement?
- How Do You Find the Floor Area of an HDB Flat?
- How Do You Read Floor Plan Numbers?
- What Does DB Mean in a Floor Plan?
- What Does HS Mean in a Floor Plan?
- How Can Livspace Help You?
While designing a home, you might prioritise the budget and design over most other things. But before you get into that, there’s one vital thing you need to know how to do. It’s none other than knowing how to read and interpret a floor plan. After all, if you don’t know how to read your floor plan, how can you make the most of your interiors? So, if reading an HDB floor plan ha you stumped, you’re in the right place. Here are some popular questions on the topic that can help clear things up for you.
How Can I Find the Floor Plan of My House in Singapore?
You can follow the following steps to find the floor plan of your HDB.
- After you purchase a home, you can go to the HDB website to check your respective floor plan.
- There, you have to fill in an application form and pay for it through your credit card.
- You will then receive the floor plan by email or post, as per your preference.
- The email option allows you to directly download the floor plan immediately after payment.
However, if you are applying for a floor plan that is not readily available, it can take longer. Alternatively, you can also request the seller or previous owners to share the floor plan with you.
How Do You Read an HDB Floor Plan?
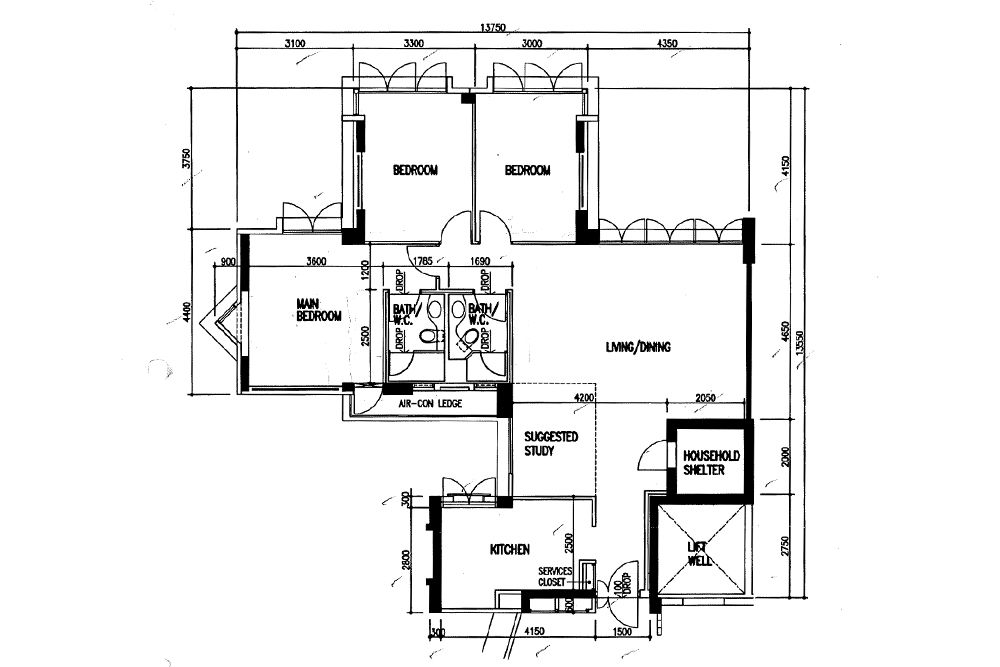
Walls – Normal, Structural, and Gable-End
There are three types of walls you can find featured on a floor plan. They include: normal walls, structural walls, and gable-end walls.
1. Normal walls: A thin line without any colour that partitions the rooms. These walls can be demolished or hacked depending on the design you are considering. However, be sure to request prior permission from HDB before making any such changes.
2. Structural walls: Seen as bold, dark lines on the floor plan, these walls are pivotal to the structure of the house. Without these walls, your home and building can become structurally unsound. As they are detrimental to maintaining the structural integrity of the house, these walls cannot be hacked or disrupted.
3. Gable-end walls: Represented by a thin line within the wall, they are typical of end-point units. Since these walls form the only barrier between your room and the outside area, you cannot demolish them.
Doors – Swing, Folding, and Non-HDB Provided
1. Swing: Pictured as a quarter of a circle, swing doors give you insight as to the radius and direction the door swings out to.
2. Folding: Space-saving additions to tight spaces, folding doors take on a V-shape in your floor plan. You can find them around bathrooms and service yards as these spaces are relatively more compact.
3. Non-HDB doors: Similar to swing doors, non-HDB provided doors use a dotted line to imply empty space. This is because HDB has not provided doors here, but still allows you the option of seeing what it would look like should you add your own.
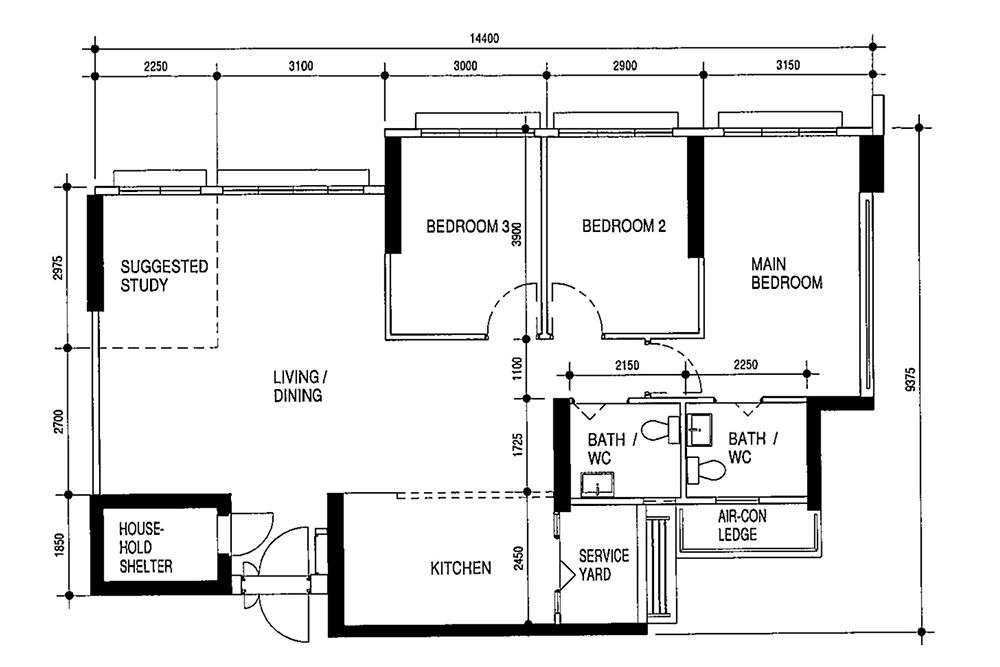
Windows – Casement, Sliding, and Top-Hung
1. Casement: Similar to the quarter circle symbols used for swing doors, these windows are denoted by a pair or more of quarter circles. They are one of the more common window styles found across floor plans for HDBs and BTOs.
2. Sliding: Thin and hollow lines are usually representative of sliding windows. You might notice them better in the living room and bedroom areas of your floor plan.
3. Top-hung: Take a look at your bathroom window, it is none other than a top-hung window. And on a floor plan, it looks like a thin dotted line inside a rectangle. This gives you an idea of where the window will be placed with respect to other elements in the toilet.
Laundry Rack
Right beside the service yard, you will notice a group of small lines bunched together. It pretty much looks like the aerial view of a laundry rack and is meant to represent exactly that. Notice how the folding door (V-shaped symbol) and the laundry rack (grill-like symbol) go hand in hand on your floor plan.
Staircase
While a staircase isn’t a common sight in most HDBs, it’s still good to know how to find one on a floor plan if you decide to upgrade to a maisonette. On your floor plan, you might see a series of rectangles lined up in a row with an arrow that runs through them, pointing to a direction. This reflects the staircase placement and direction of the landing.
Other Elements of a Floor Plan:
- Wall length: You might have noticed those little numbers lined up around the edges of your floor plan. They are none other than the wall and floor length of your interiors. These dimensions can help you plan your space more effectively, and also give you an idea of how much material you would require while renovating your walls or floors. These dimensions are listed in millimetres (mm).
- 50/100mm drop: If you see this mentioned anywhere on your floor plan, it simply indicates a drop in height or the level of elevation between two areas.
What Is the HDB Floor Plan Unit of Measurement?
- Floor plans are typically measured in square metres (sq. m.) as opposed to square feet (sq. ft.).
- It also uses a 1:100 scale.
How Do You Find the Floor Area of an HDB Flat?
The same way you apply for your HDB floor plan, you can also access your flat’s floor area on the HDB website. Check the flat information section on your HDB page for more details.
How Do You Read Floor Plan Numbers?
The numbers listed around the sides of your floor plan are nothing but the dimensions of your interiors. The numbers are written in millimetres (mm) for ease of calculation. Since 1,000 mm equals 1 metre, you can easily convert the numbers from mm to metre on this basis.
For example, 5,000mm would translate to 5m once converted. By looking at the dimensions listed at the length and breadth of the room, you can calculate the total measurement of your space.
What Does DB Mean in a Floor Plan?
DB stands for distribution board, which, in other words, refers to your electrical switchboard. This helps you identify where major electrical points in your home are stored.
What Does HS Mean in a Floor Plan?
HS refers to household shelter, more commonly known as bomb shelter. This part of the floor plan is highlighted by bold structural walls as they are not to be hacked or demolished. Here are a few other abbreviations that can be helpful to note:
- W/C: Water closet
- BW: Bay window
- DB: Distribution board/electrical switchboard
- W/D: Dryer area
How Can Livspace Help You?
We hope you found this guide useful. If you want your home to be just as beautiful, then look no further. Book an online consultation with Livspace today. Have some comments and suggestions you’d like to share with us? We’re all ears! Feel free to write to us at editor.sg@livspace.com.














