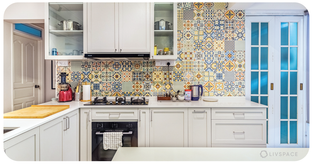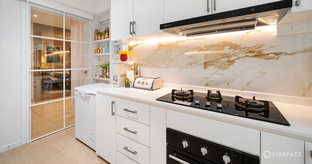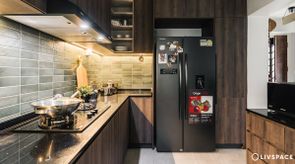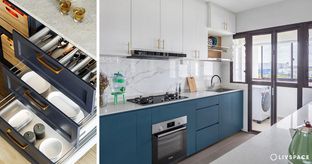In This Article
- #1: Materials and Finishes to Use for Different Kitchen Cabinet Designs
- #2: Design Kitchen Cabinets for Space Optimisation
- #3: Unique Requirements to Look Out For While Kitchen Cabinet Planning
- #4: Kitchen Cabinet Colours to Keep in Mind
- #5: Consider Kitchen Cabinet Design Cost
- #6: Explore Kitchen Cabinet Designs
- How Can Livspace Help You?
Efficient kitchen cabinet designs allow you to find your essentials within an arm’s reach. Reaching for an ingredient should not turn into a Human Knot game. Thus, you need simple kitchen cabinet design ideas that suit your family’s lifestyle and accommodate any special requirements. What’s more, cabinets that are specifically suited to Singapore kitchens can reap even better benefits.
Let’s look through the various kitchen cabinet ideas along with the things you need to keep in mind while planning your kitchen layout.
#1: Materials and Finishes to Use for Different Kitchen Cabinet Designs
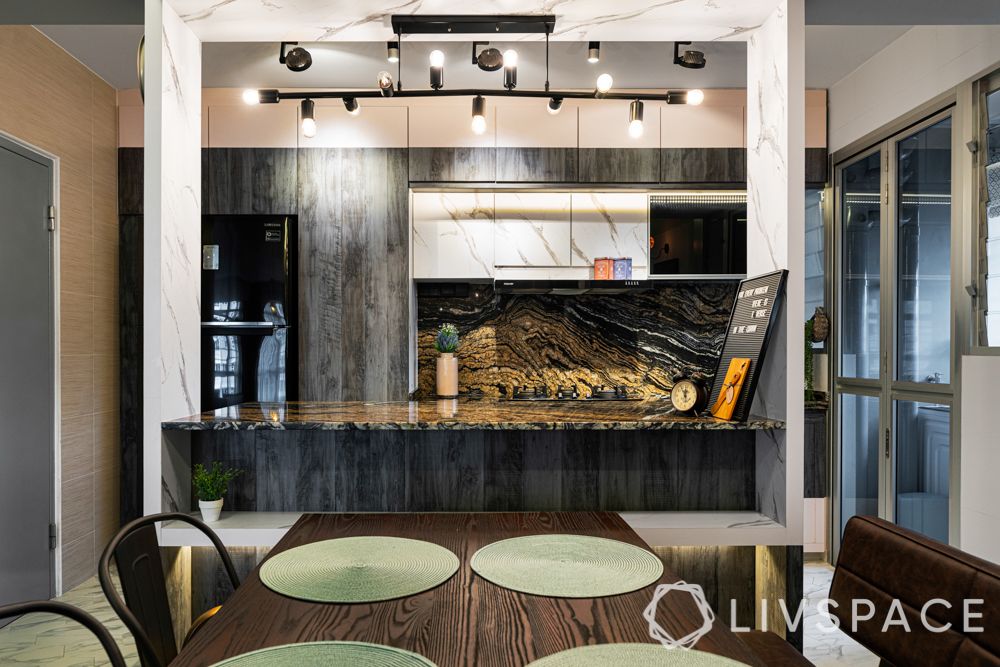
Undoubtedly, the combination of plywood cabinets and laminate finishes remains evergreen in the kitchens of Singapore. Not only is this combination durable and waterproof, but also easy on the pocket. Moreover, laminate is available in a variety of colours and finishes, allowing homeowners to take their pick based on their preferred kitchen cabinet design.
Looking for materials that support heavy-duty cooking? You will need to look at a stainless steel kitchen cabinet design, complete with a backsplash and countertop of the same material. These are built to withstand high heat and humidity. What’s more, they are designed for easy cleaning and maintenance. Similarly, stainless steel cabinets are an affordable investment, especially if you have a home-based cooking or baking business.
#2: Design Kitchen Cabinets for Space Optimisation
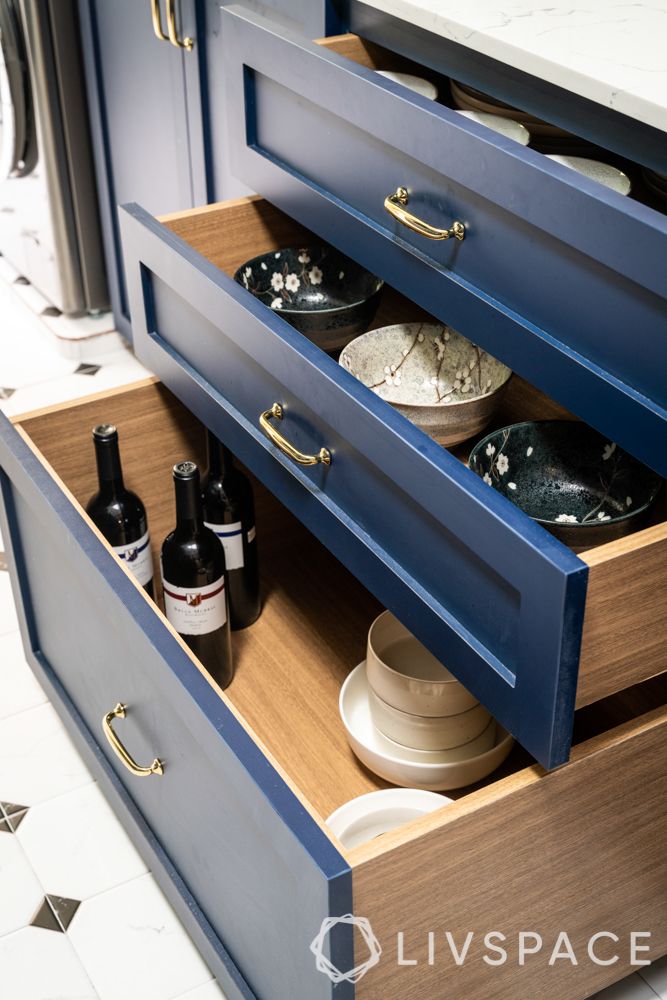
In a Kitchen Designed for Regular Cooking:
Regular kitchens will undoubtedly require a space that’s packed with storage. If you have a spacious kitchen, distinct cooking zones will help you utilise space better. For this, we’d recommend a kitchen cabinet design that features both wall and base cabinets for maximum space utilisation and minimal countertop clutter.
Also consider exploring kitchen cabinet design ideas that offer a pull-out pantry unit with multiple shelves for keeping jars and containers. These units are too heavy for children to open on their own, so they are child-safe too! Livspace designers recommend such units especially if you like keeping your kitchen well-stocked with groceries. This way, nothing gets lost at the back of a cabinet.
In a Kitchen Designed for Occasional Cooking:
If your cooking is limited to the weekends or is a rare occurrence, we recommend going for kitchen cabinet design ideas that feature base cabinets. However, you can cut down on the number of wall cabinets to make your kitchen look open and uncluttered.
Psst… what if you have too much kitchen space but you hardly cook? Instead of wasting the cabinet space, you can use it to store breakfast items, coffee powder, wine, or even books!
Wondering how to do this? Check out 7 Best Kitchen Accessories for a Super Organised Petite Space.
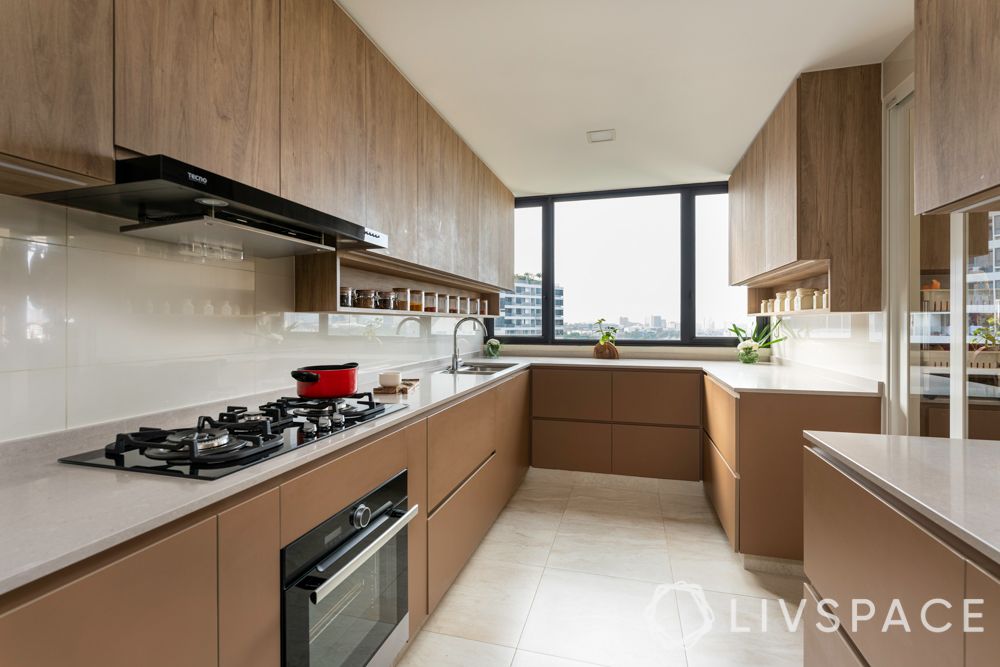
For Chefs and Bakers Who Work From Home:
Bakers and chefs mostly require kitchen equipment suited to their work, such as multiple hobs or ovens, a variety of appliances and ample storage. So, opt for pantry units and a large refrigerator with a freezer on top. We also recommend custom kitchen cabinet designs to keep your essentials handy.
Choose from units like pull-out drawers that optimise dead space, corner drawers and wall-mounted shelves. A larger sink below or above your kitchen cabinet design might also make cleaning up easier. You can also opt for a unit that keeps cleaning essentials near the sink. In case you feel the counter space is too less, how about a table extension that helps you prep in style?
#3: Unique Requirements to Look Out For While Kitchen Cabinet Planning
| Regular Cooking | Occasional Cooking | Rare Cooking | Bakers |
| Requires a cooker and induction hob | Uses limited cabinetry | Opt for closed cabinetry | Would need a regular oven and convection oven |
| Uses more functional appliances | Closed cabinets to avoid dust accumulation | Get special corners designed in your kitchen | Consider adding extra counter space above your kitchen cabinet design |
| Custom kitchen cabinet design with a combination of open and closed shelves | Limit clutter with essential built-in appliances | Create a coffee spot with stools | In-built appliances become a must |
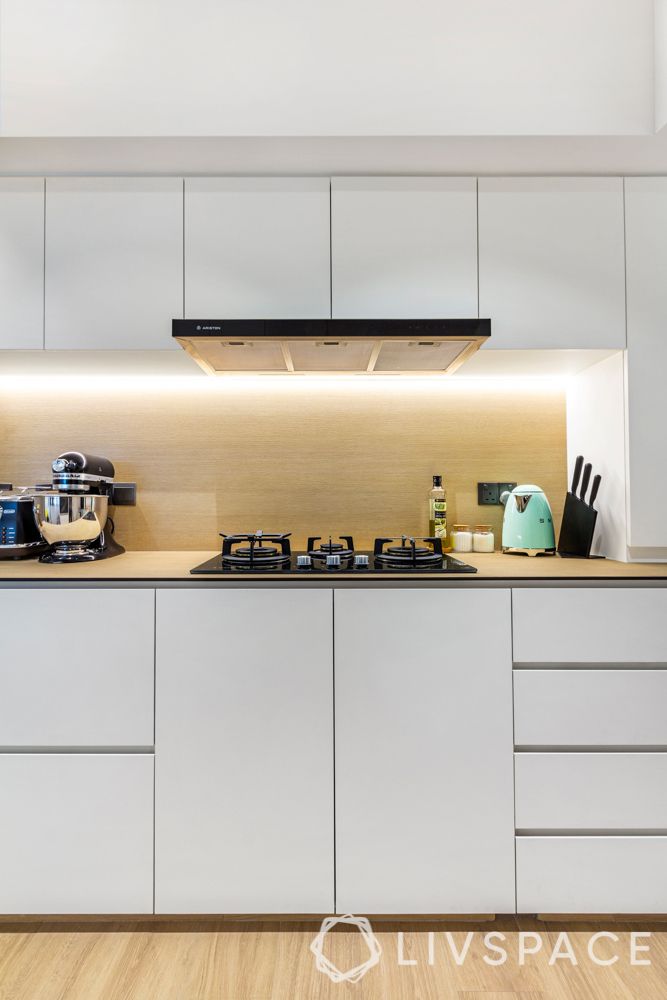
For a Kitchen Designed for Regular Cooking:
You will need a cooker hob as well as an induction hob. You might also opt for an oven or other appliances. If you opt for built-in units, you might need a custom kitchen cabinet design, optimised to conserve every inch of space around the unit. You can also design the surrounding units such that you have all the essentials at hand. If you have a spacious kitchen but feel the need for more counter space, consider building an island.
In a Kitchen Designed for Occasional Cooking:
You can opt for lesser cabinetry in your cooking space. If preparing meals is limited to a couple of times in a week or restricted to the weekends, ditch excess cabinetry. Opt for closed cabinets to avoid dust from accumulating over time. You can also explore kitchen cabinet styles that are minimal and space-saving.
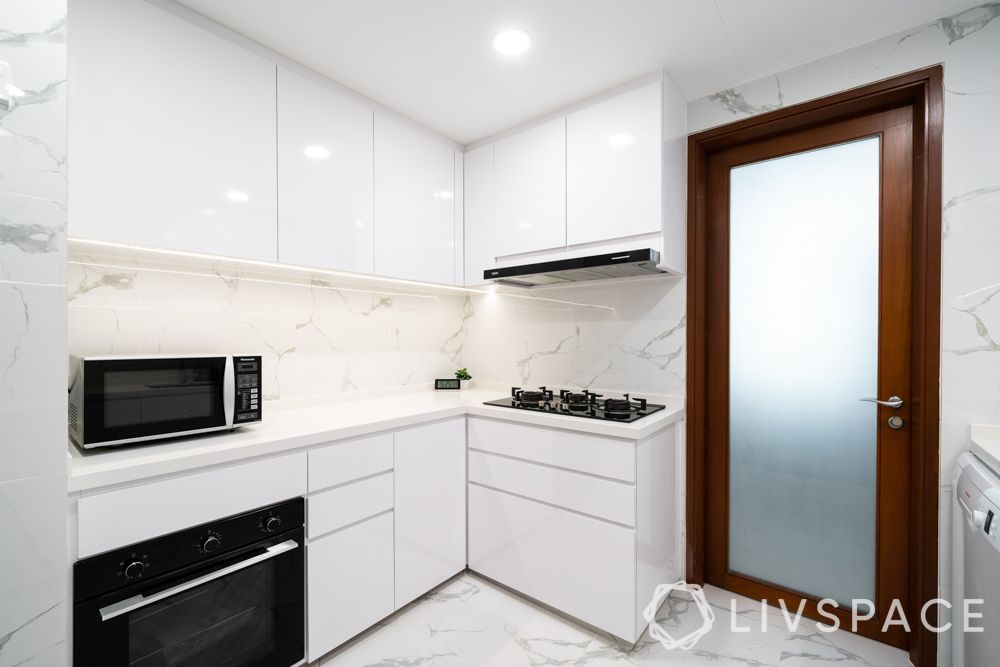
For Homes Where Meals are Rarely Cooked:
You can cut down on cabinets to make your kitchen look open and airy. But make sure you have closed cabinets only so that everything is tucked away neatly. Love your morning coffee? You can opt for a coffee machine on your countertop that ensures you have a steaming hot mug of freshly brewed coffee to kick-start every single day.
In a Home Designed for a Baker:
If you have a baker in the family, plan the cooking space and kitchen cabinet design with their requirements in mind. This calls for a convection oven in addition to a regular oven. Moreover, they might need multiple appliances like heavy-duty mixers, so identify the in-built equipment needed in the kitchen. You can find the right place for these appliances with respect to the hob and sink, and plan the kitchen cabinet design accordingly.
#4: Kitchen Cabinet Colours to Keep in Mind
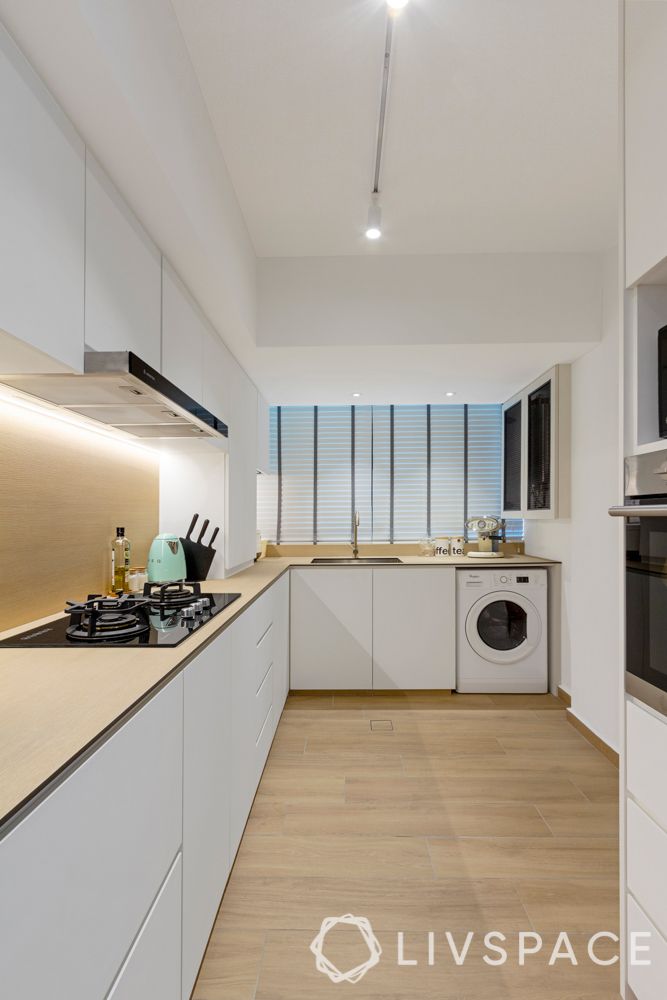
In working our way around compact kitchens, why does it come as a surprise that minimal kitchen cabinet designs are trending in the Singapore market? With less clutter and maximum efficiency, both minimalist and Scandinavian designs are in high demand. They are not only aesthetically pleasing with muted colour palettes and simplistic yet elegant designs, but are also high on functionality.
Andee Ching, Business Manager at Livspace, tells us that solid colour schemes are currently trending among kitchen cabinet colours in the Singapore market. Similarly, the popularity of a white kitchen cabinet design is on the rise.
While completely white cooking spaces will never go out of style, Livspace designers also reveal a secret about kitchen cabinet styles. A dash of light colours like wooden hues or soft grey notes in combination with white is becoming increasingly popular. If you like the texture of wood grains, consider having a white kitchen with hints of light to medium-coloured wood in your kitchen cabinet design.
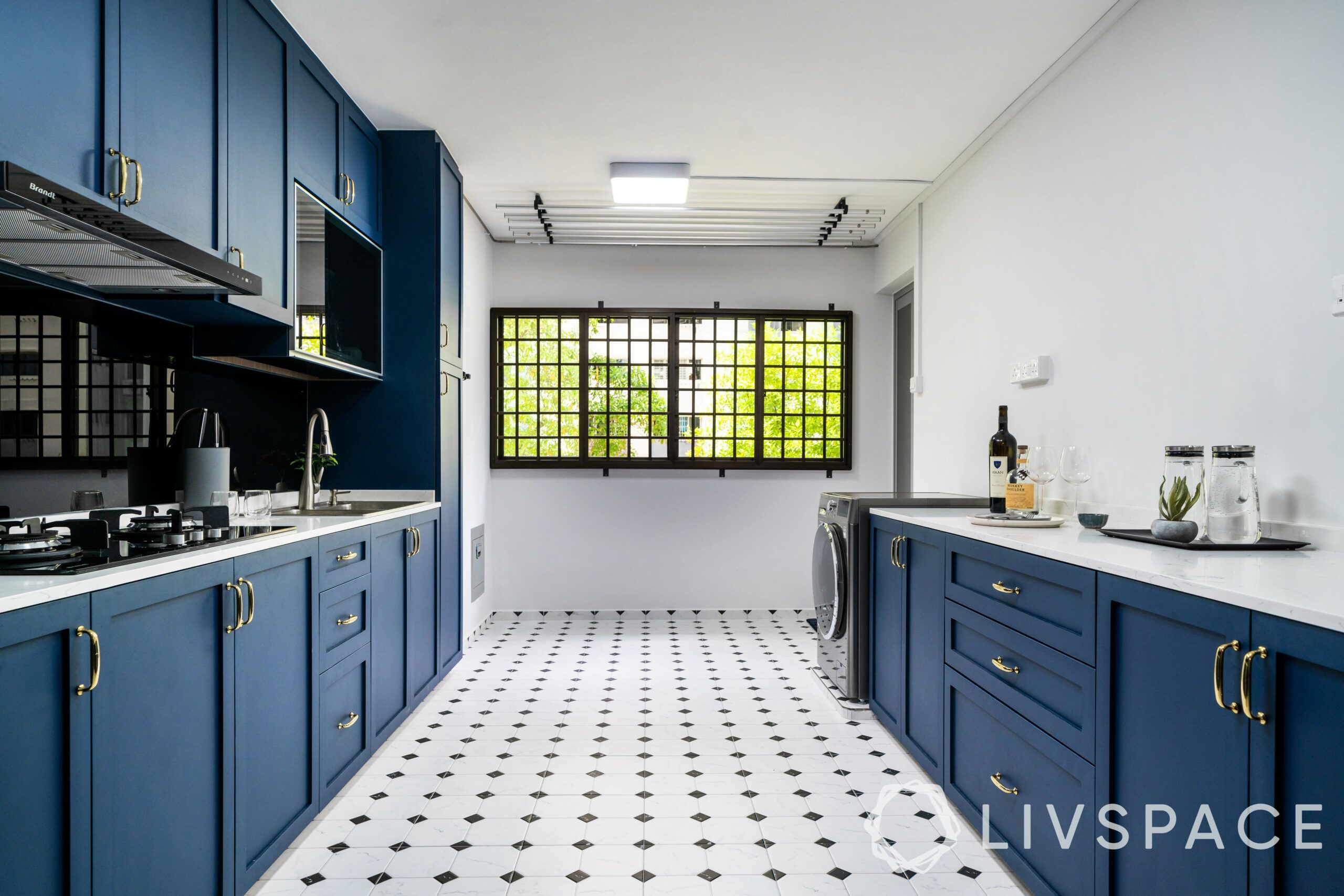
However, if white kitchen cabinet colours are not for you, Livspace Business Manager Andrea Rodriguez suggests rich blues. Choose from colours like royal blue and teal to set your cooking space apart!
#5: Consider Kitchen Cabinet Design Cost
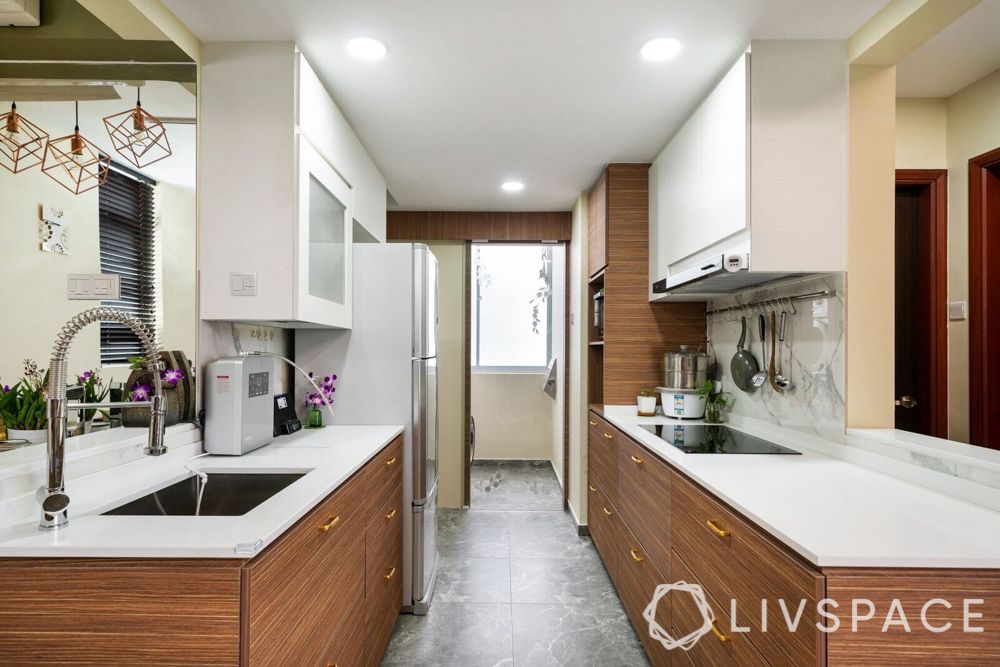
If you want a kitchen tailor-made to your requirements, opt for custom kitchen cabinet designs. These can be budget-friendly or expensive, depending on different factors like how big your cooking space is, how you divide it for functionality, the amount of storage required and appliances needed.
For example, an average kitchen cabinet design in a Singapore home comprises base cabinets made of plywood carcassess with glossy laminate finishes. These budget-friendly options have become common favourites as they are both durable and easy to maintain.
If you need more storage space, you might opt for wall cabinets as well. With more cabinetry, the cost of your kitchen reno will increase. However, you will realise that this was a one-time spend that pays off over the years. If you want a unique kitchen, you might choose different materials for your cabinets, such as quartz or marble—these can cause costs to increase.
#6: Explore Kitchen Cabinet Designs
Kitchen cabinets are a custom requirement. Thus, it is important to discover different cabinet designs that are available in the market. Here are a few modern kitchen cabinet design ideas to consider:
#1: Mount the Simple Kitchen Cabinet Design
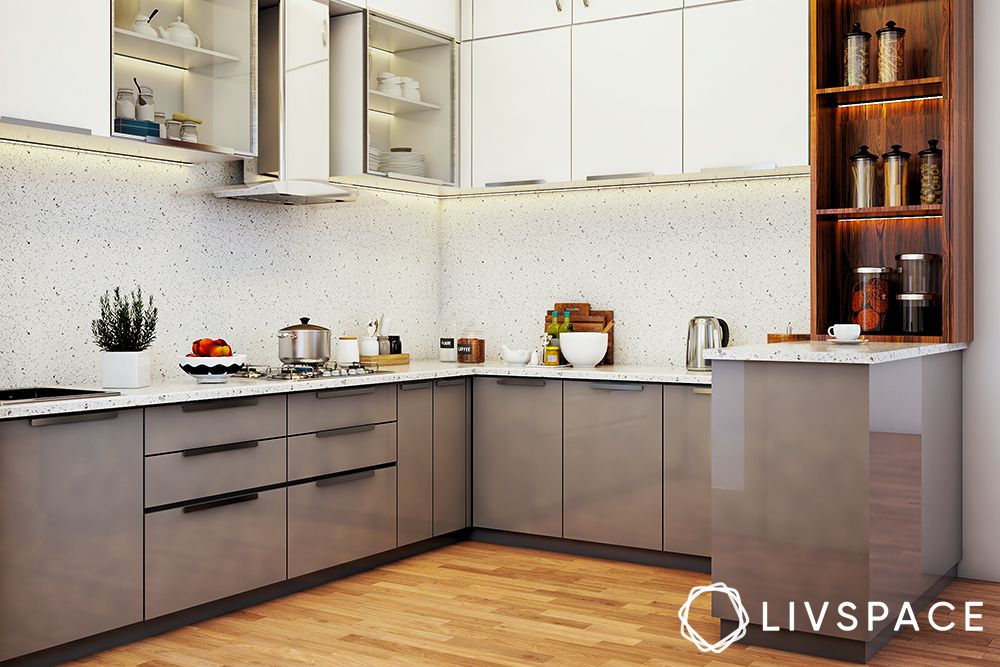
Let’s start from the basics. Upper kitchen cabinets, also known as overhead cabinets, are essential. They declutter the lower cabinets and kitchen countertops. They can be customised to conceal pots and pans, or to display your fine china collection. The decision lies in your hands!
#2: Get Behind Open Shelving Kitchen Cabinet Ideas
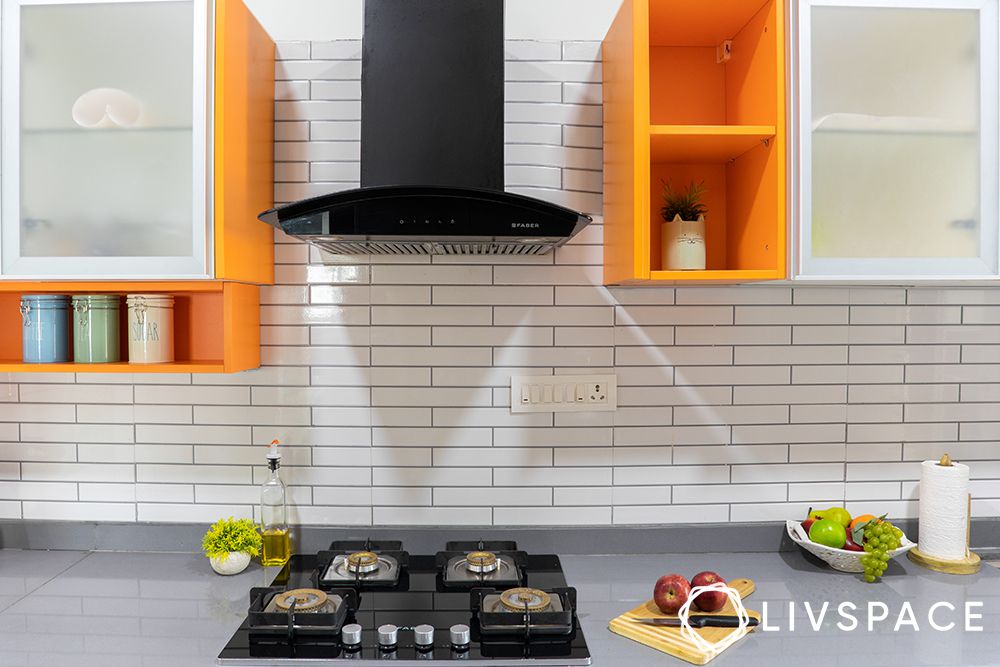
A mix of open and closed units in the kitchen adds to its efficiency. How? It optimises the space for your modern kitchen cabinet design. Thus, consider open shelves for appliances and ingredients that you use on a regular basis. You can also opt to accentuate them with bold colours to infuse character to your kitchen.
#3: Dazzle the Space With Glass Cabinet Design
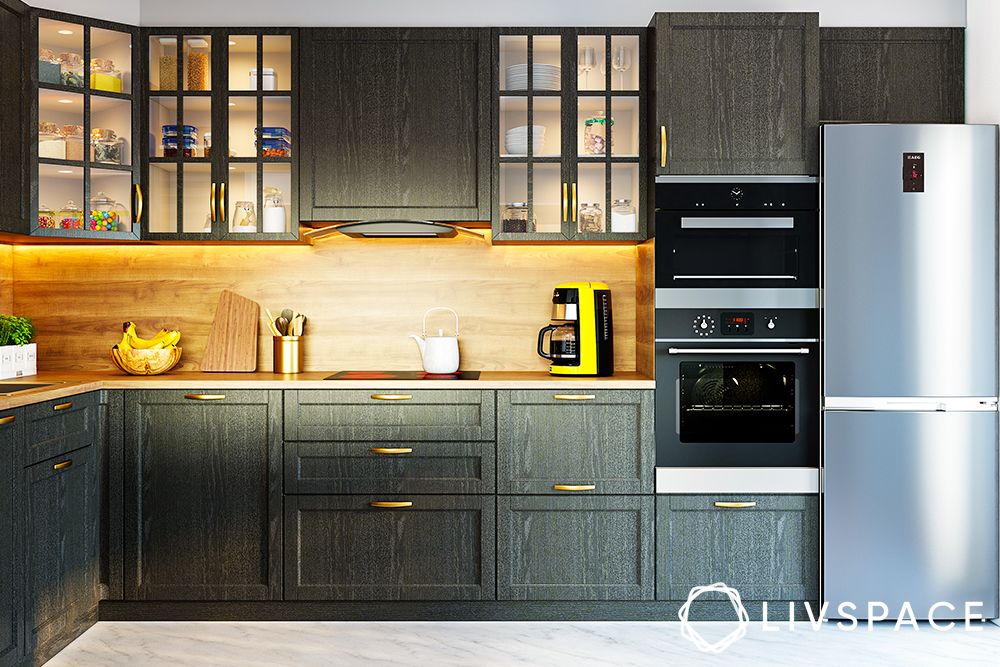
Glass cabinets lend a sense of sophistication to an HDB kitchen. Available in a wide array of designs, you can opt from transparent designs to more opaque ones. They work well in small spaces as they give the illusion of space. Apart from the above pros, they are also easy-to-maintain.
#4: Bring in Modern Kitchen Mid-Tall Roller Cabinet Design
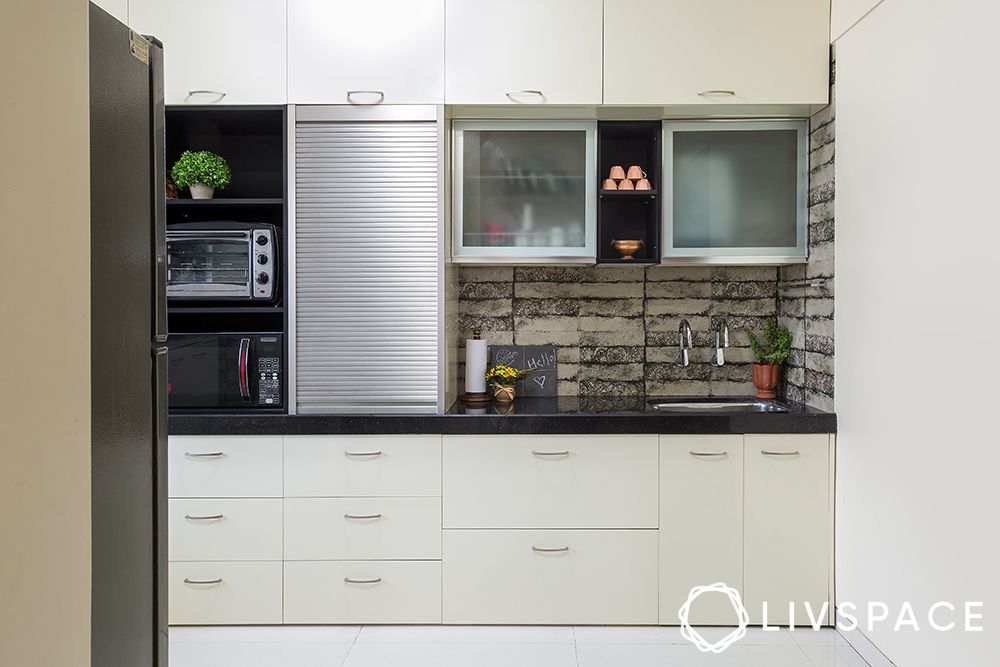
Hide away unwanted wires and appliances behind the roller shutter units. They are light in look and feel, and reduce the body-muscle tension while using them. Thus, they are perfect to create an elder-friendly environment in the kitchen.
#5: Take Your HDB Kitchen Cabinet Design to the Ceiling
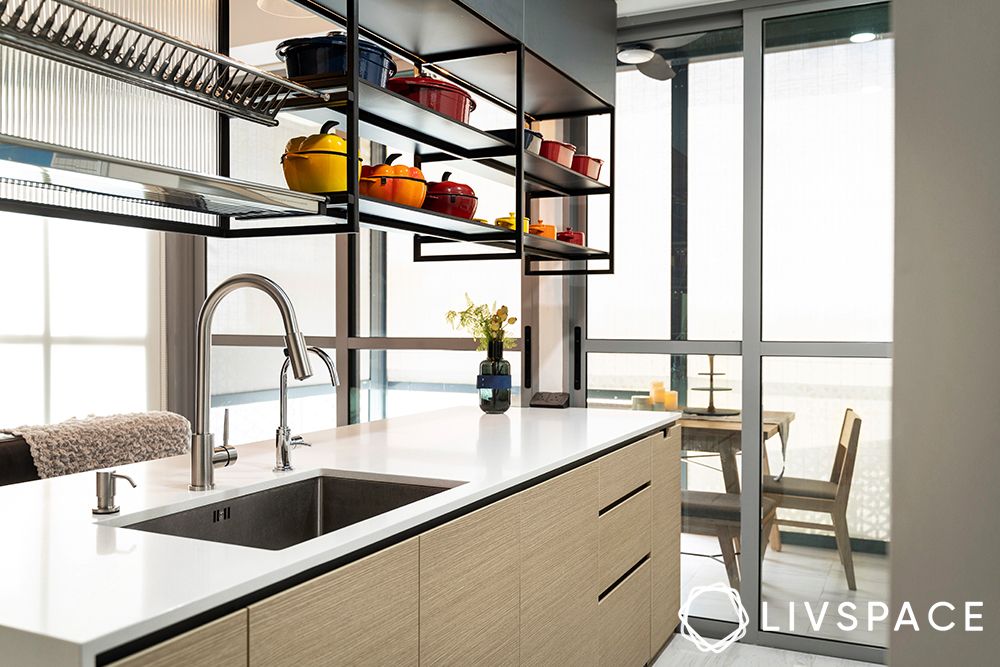
Hanging units in the kitchen work two-fold. They create the illusion of height in the kitchen and can be used as decorative display shelves. Hanging kitchen cabinet ideas also give your kitchen a more chic feel.
#6: Furnish With Simple Base Kitchen Cabinet Designs
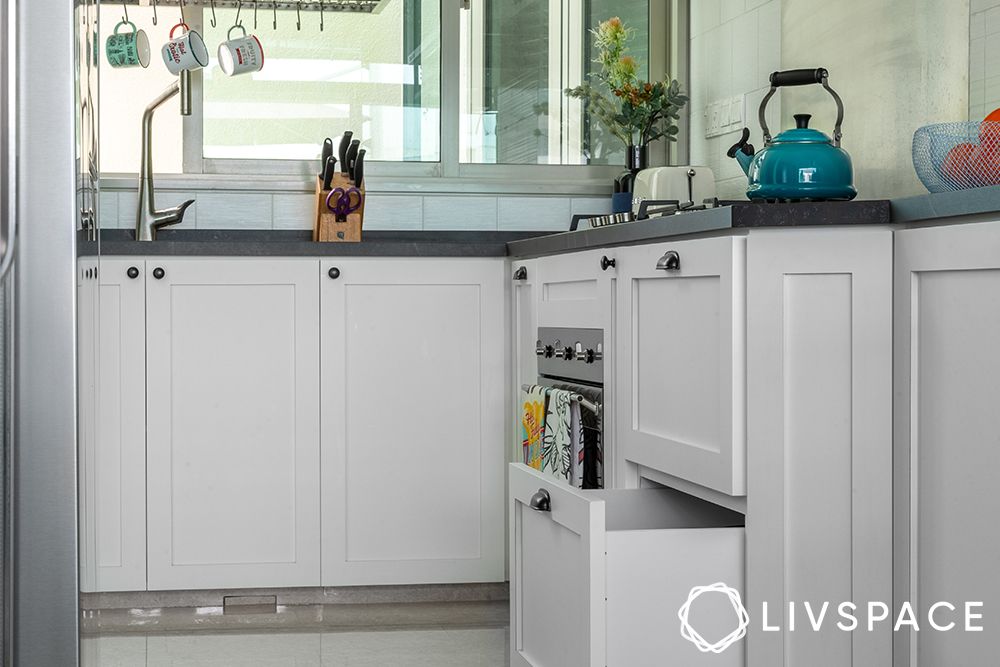
Base kitchen cabinet designs are equipped to carry the kitchen’s weight on their shoulders. Also known as lower kitchen cabinets, big pots and pans, dustbins and essentials find their space there. Since base units are exposed to rougher treatment than upper cabinets, it is smart to use more durable materials to construct them.
#7: Include Drawers in Your Kitchen Cabinet Design Idea
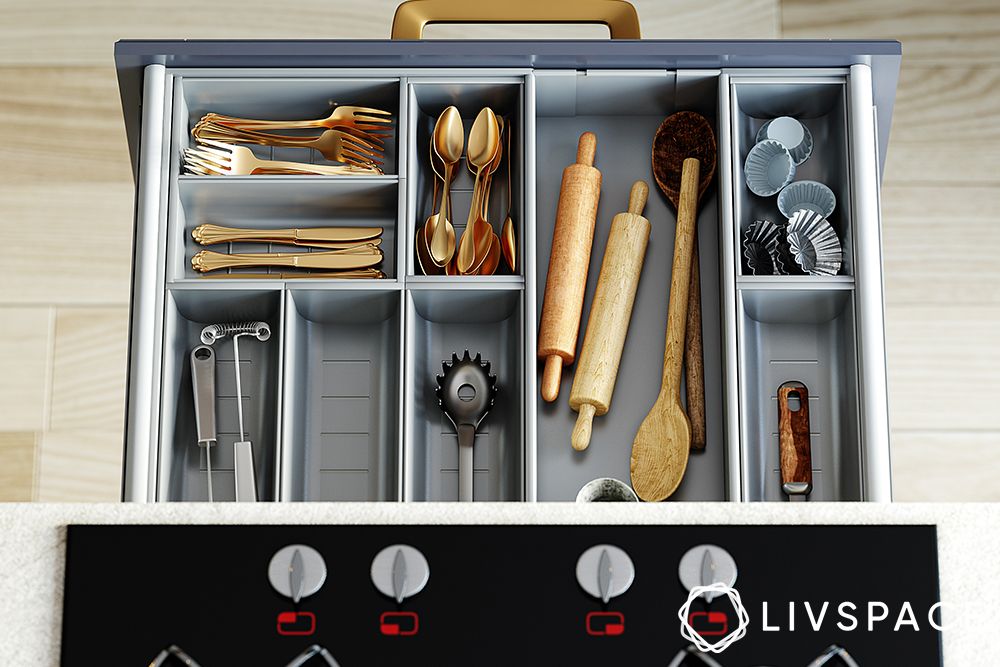
Drawers count as essential kitchen cabinet designs. They can be customised easily. They make unreachable spaces available to the user with full extension runners. Thus, every inch of the HDB kitchen is put to use.
#8: Install Corner Cabinet Design to Make Use of Corners
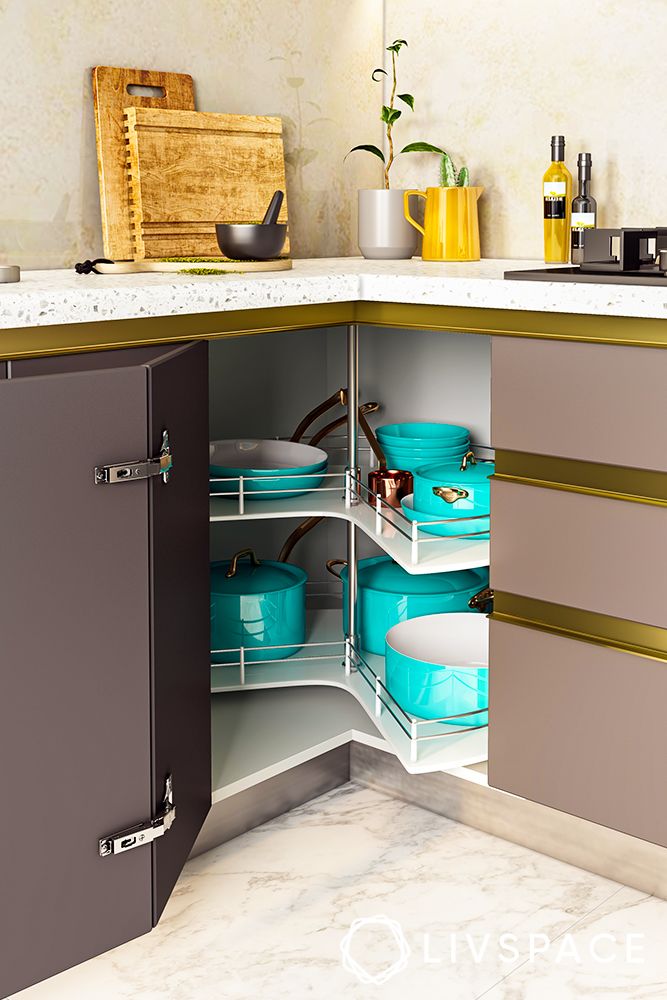
It feels criminal to waste any space in a small kitchen. Hence, a corner kitchen cabinet idea is such a hit. They optimise an awkward corner. They are ideal for storing dry goods.
#9: Try Out the Shaker Style Cabinet
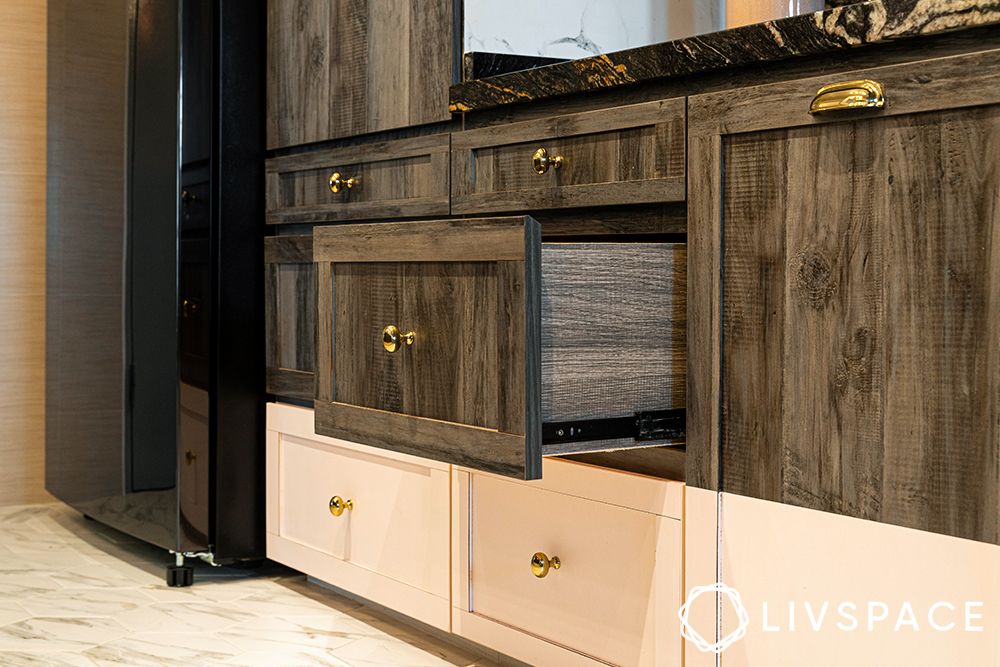
Shaker-style cabinets feature a flat central panel and square edges. They have minimal profiling or details making it an easy-to-maintain-choice. Offering utilitarian designs and smooth surface, they come in variety of styles.
#10: Go Handleless for HDB Kitchen Cabinet Design
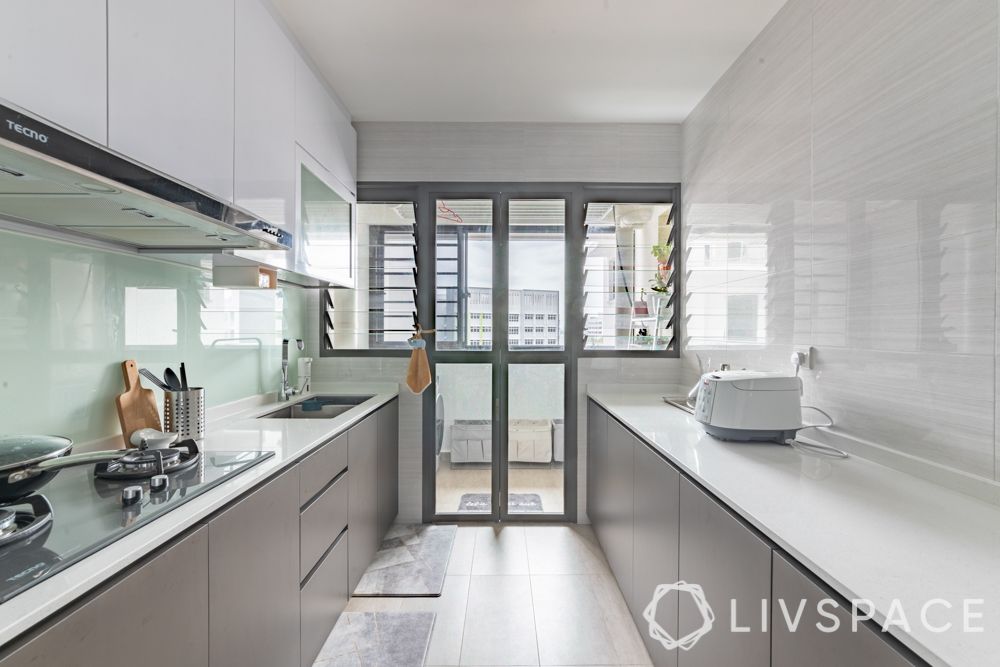
Apart from a flawless exterior, handless kitchens are child- and elder-friendly too. Since there are no protruding handles, a handless design creates the illusion of space too.
#11: Look Out for Sliding Kitchen Cabinet Design
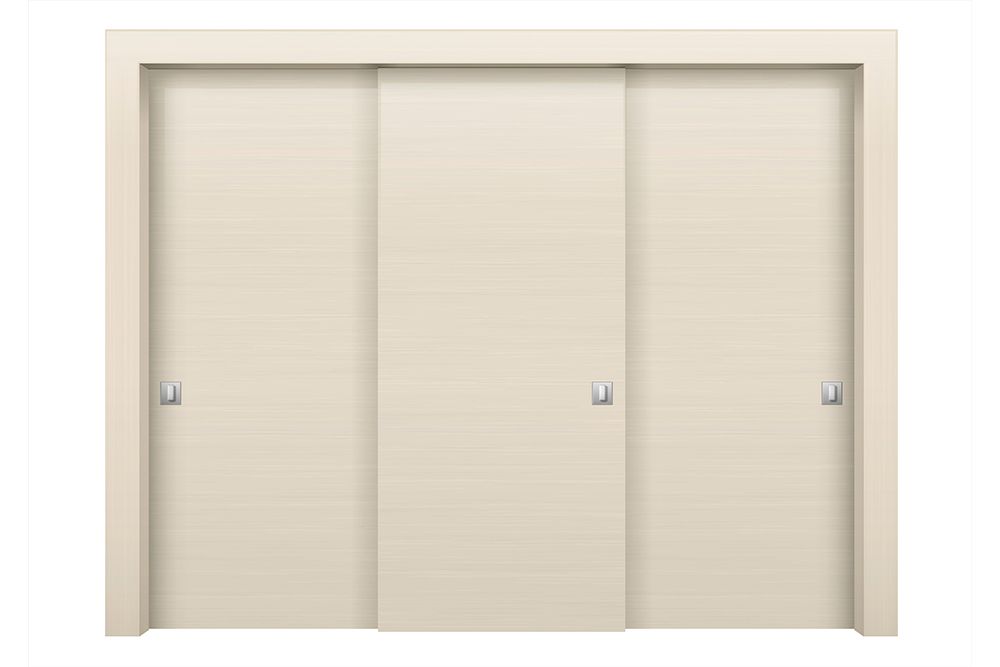
The latest kitchen cabinet design trend of sliding doors is making its way. The sliding cabinets have many benefits ranging from a seamless look to durable nature. Thus, if you want to have an efficient kitchen, take note!
#12: Equip Your Kitchen Island With Storage
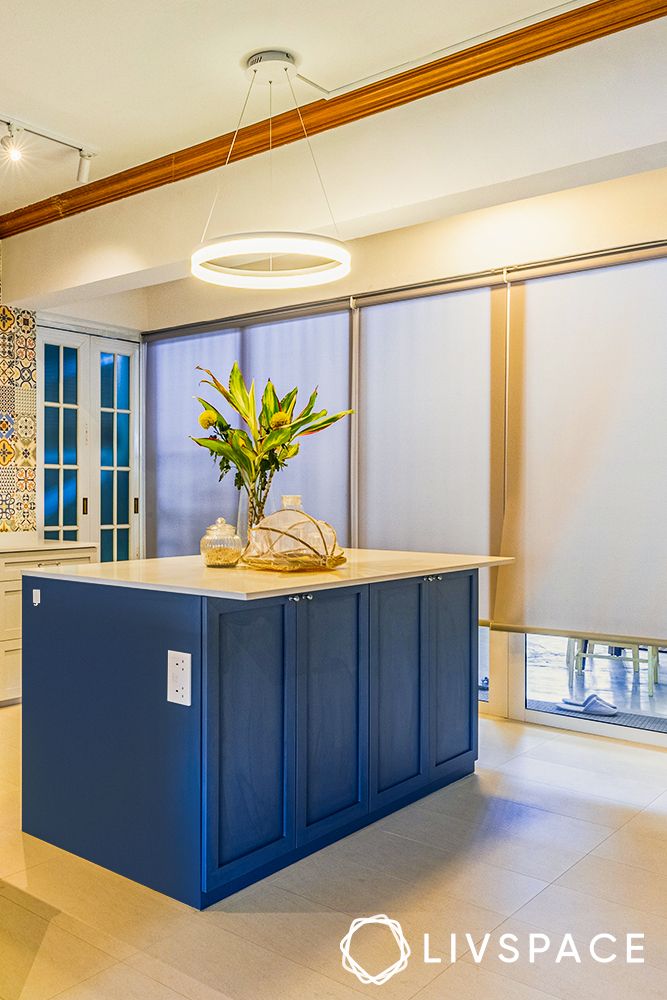
Kitchen islands are a swift way to lend more storage to your HDB kitchen cabinet design. You can opt to store breakfast cereals or make a bin cabinet there. Wide, deep drawers work well to store linens, pots and pans too.
#13: Optimise Vertical Space With This Latest Kitchen Cabinet Design
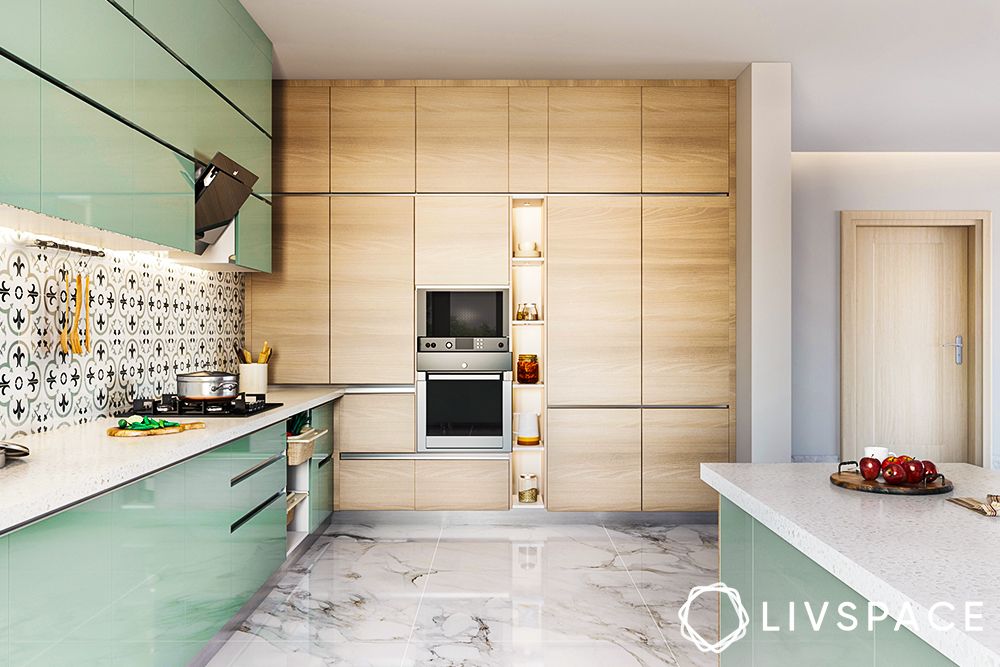
If your main focus in the kitchen is to give you ample storage, this kitchen cabinet design is for you. Identify a vertical space and use it for multipurpose storage. You can customise it to fit in your appliances as well.
#14: House an Army of Groceries in the Tall Unit
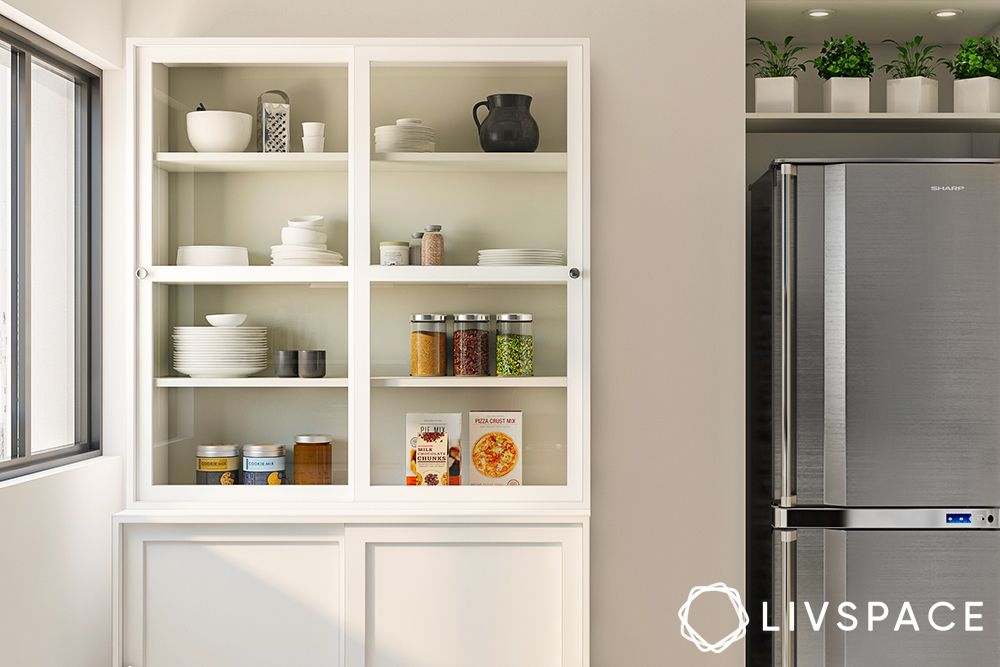
If you want to optimise storage in your HDB kitchen, a tall unit is another innovative solution. They can provide for a plethora of storage options. However, make sure that you get your height-appropriate tall unit for easy access.
#15: Add A Butler’s Pantry in Your Kitchen Cabinet Designs
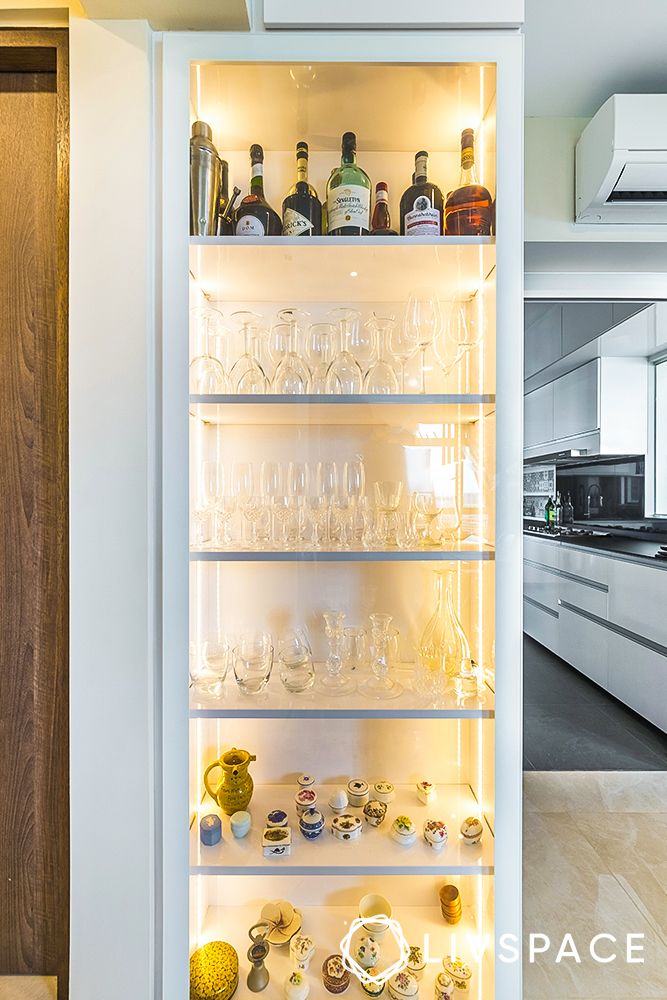
A butler’s pantry, or a serving pantry can play multiple roles-a prep zone, staging space or storage. It is a transitional design between the kitchen and the dining area. Thus, make sure to use it to your full potential and decorate it with accents of your personal touch.
Need more help in designing your kitchen? Take our kitchen design quiz!
Check out this functional BTO:
How Can Livspace Help You?
We hope you found our ideas on kitchen cabinet design useful. If you want your home to be just as well-designed, then look no further. Book an online consultation with Livspace today!
Have ideas of your own you’d like to share with us? Send in your thoughts and suggestions to editor.sg@livspace.com.














