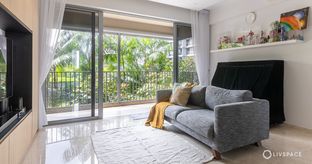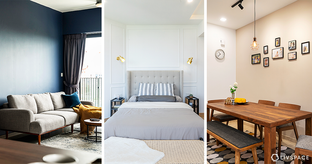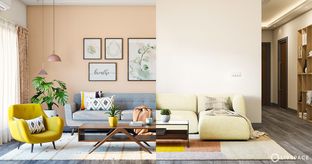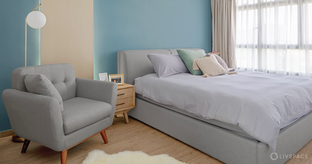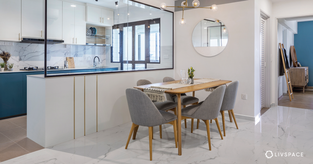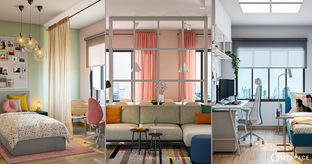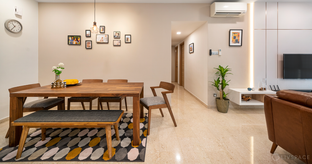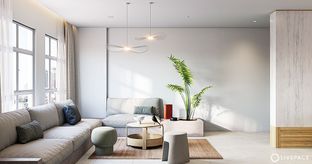The Scandinavian interior design of this home revels in warm wooden furniture and white finishes!
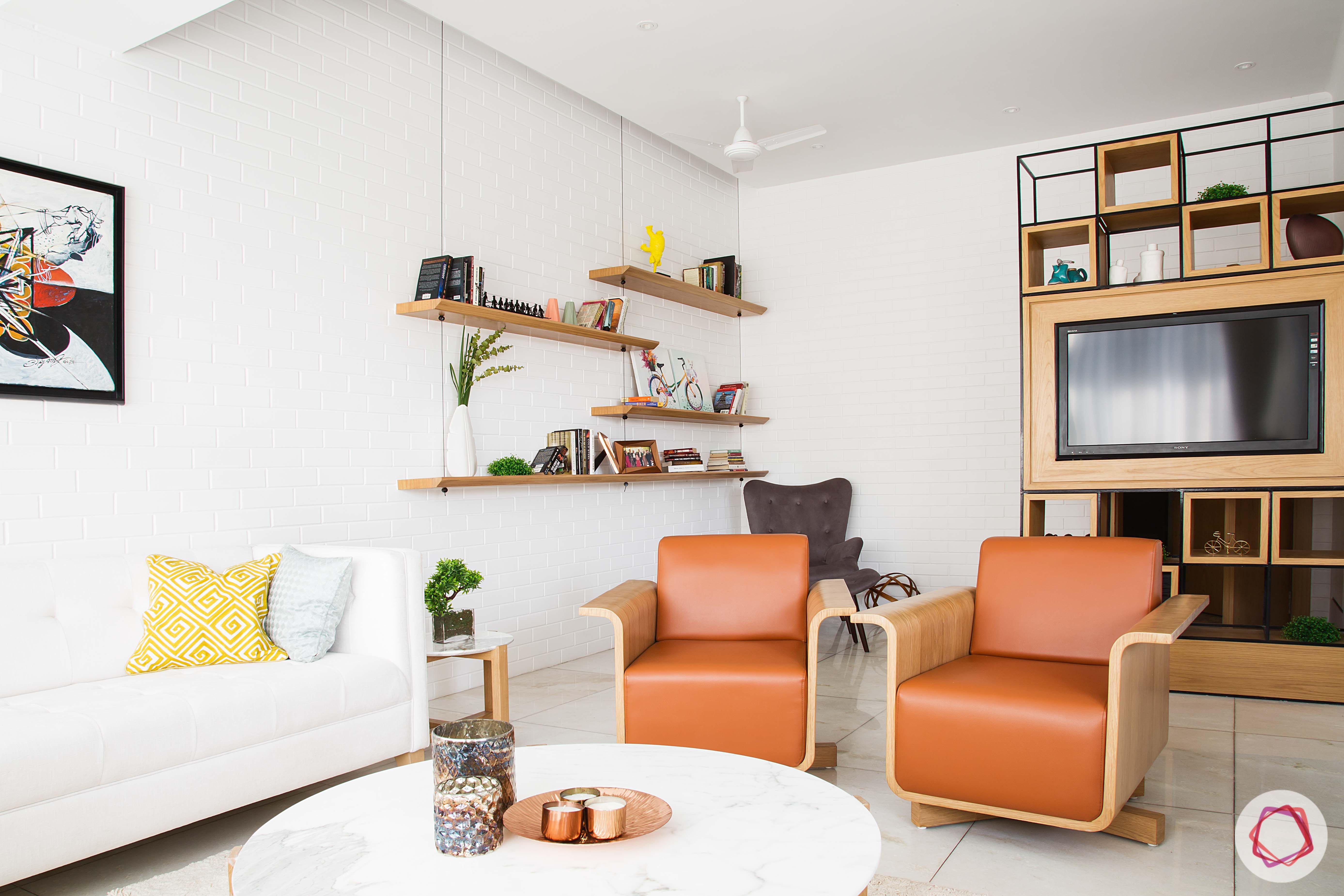
Size: 3 room HDB apartment spanning 186 square metre
Who lives here: A young businessman and his parents
Livspace service: Interior design and contracting for HDB renovation
Renovation includes: M&E, carpentry, flooring, furniture and decor, wall treatments, soft furnishings, plumbing and more
Style: Scandinavian
Love revamps just like we do? Isn’t it amazing how the face of a home can undergo a complete change and look nothing like what it used to? Singaporeans love giving their HDBs a fresh look, so we are here to do just that. Livspace designers can design your home similar to this Scandinavian interior design which took shape amidst the city’s spiralling roadways, inane traffic and pedestrian hubbub.
The residents of this home have occupied the top floor of this creaky old building for five decades. So, over the years, they felt that this home was screaming for an update to represent changing urban contemporary aesthetics.
No-hassles promise, end-to-end design services, fantastic execution and a game-changing makeover. And as they say, the rest was history.
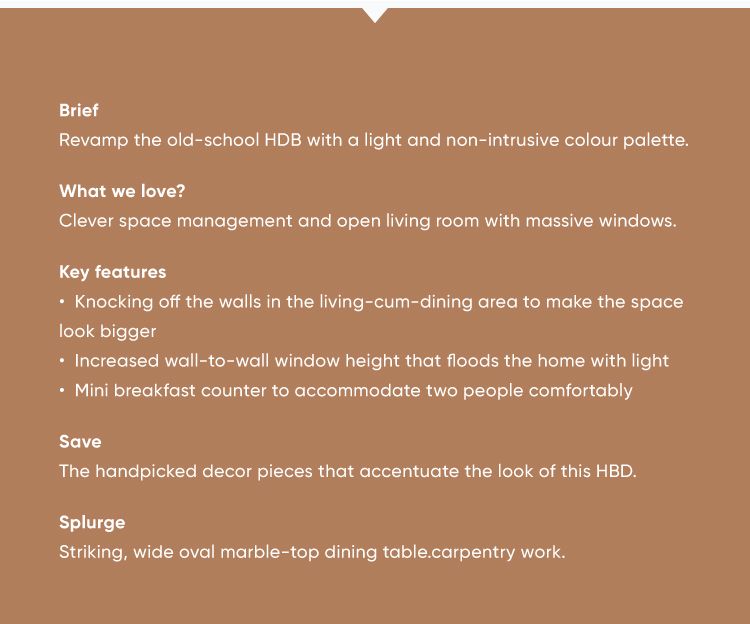
Scandinavian Interior Design: Living Room Revamp
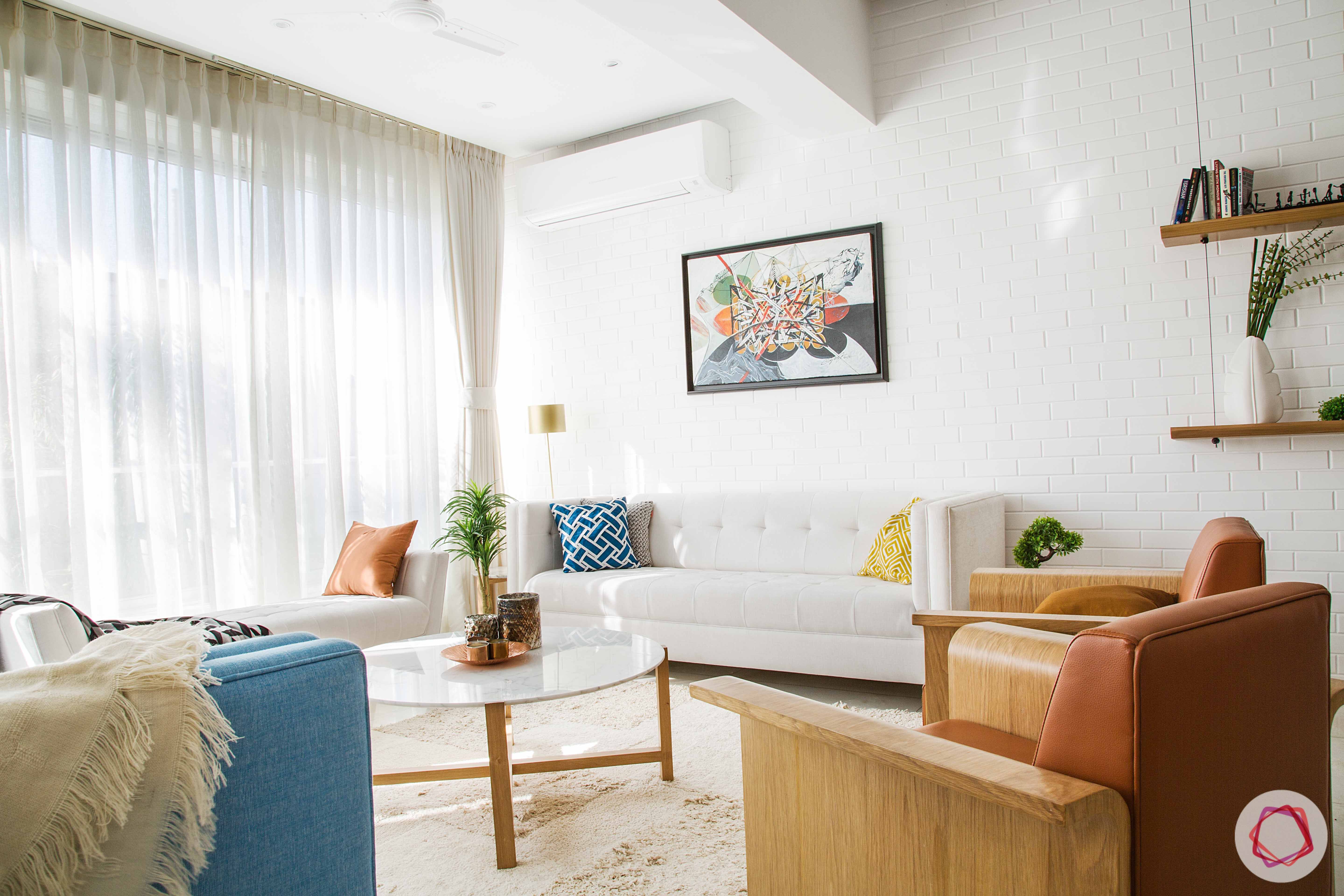
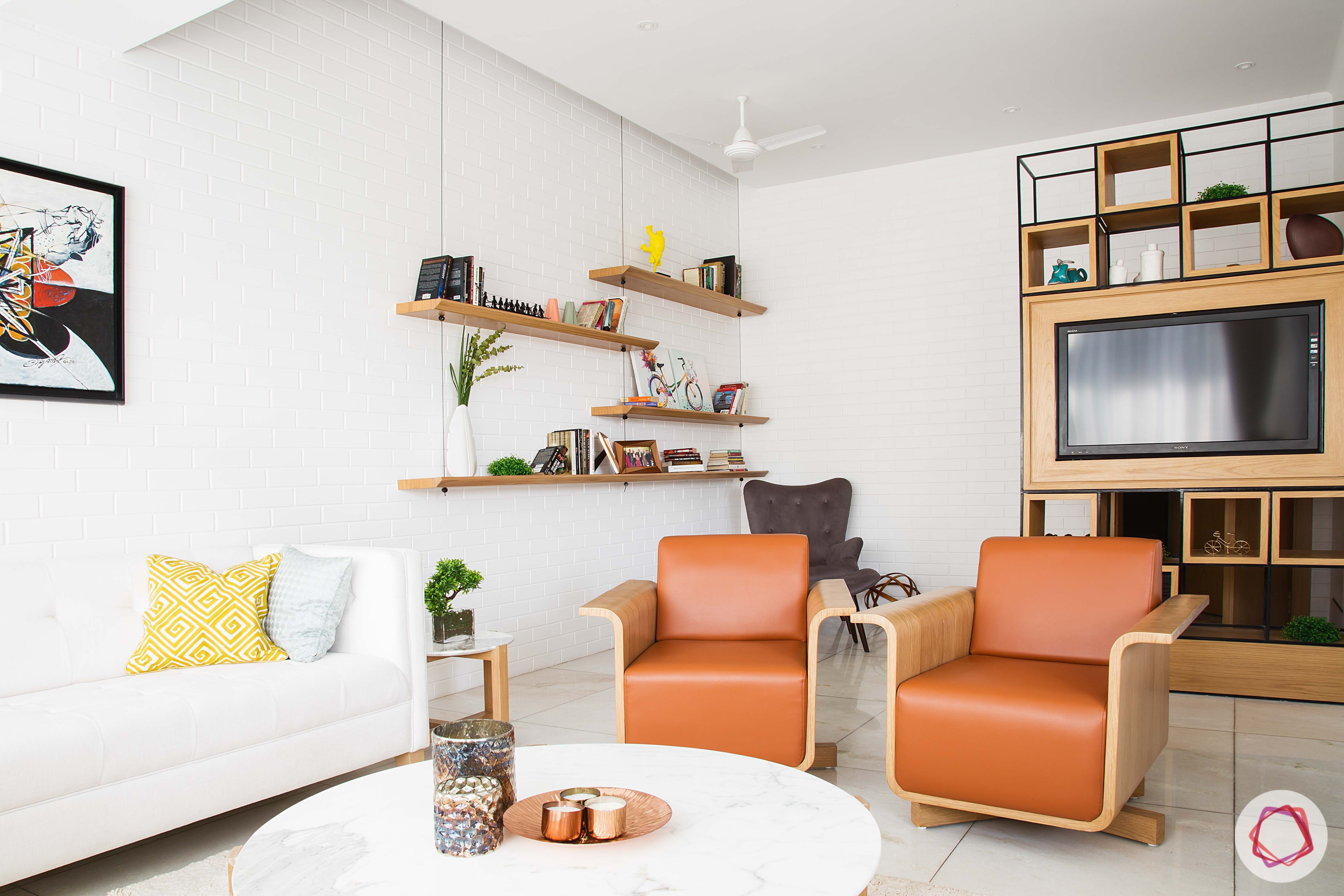
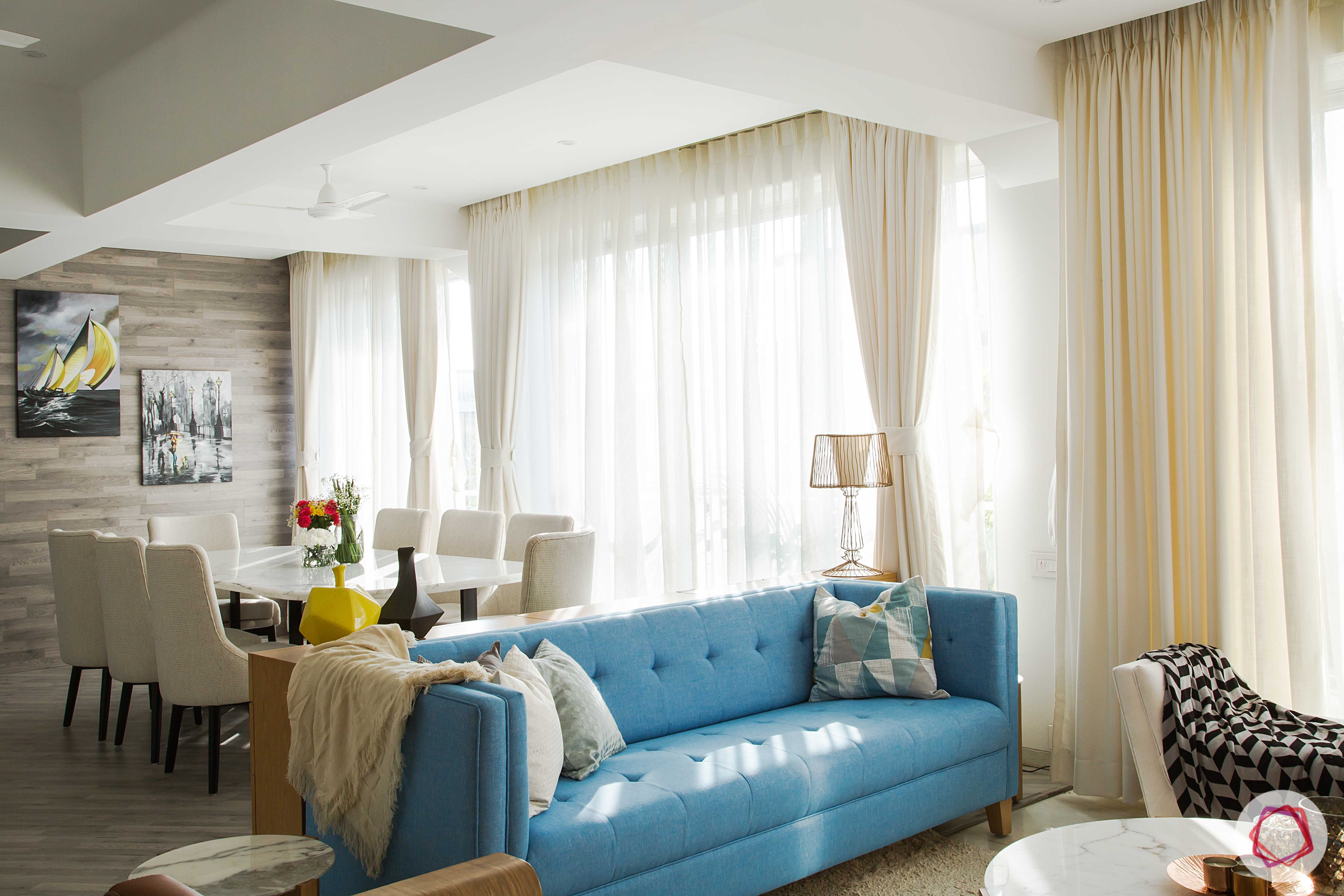
The pearly white sofa by the window overlooks the entire expanse of the home, a tease of the dining area, a full throttle view of the plants on the window parapet with the TV unit framing one’s vision on the opposite end.
You will be wowed by the amount of space this HDB enjoys. The moment our designer stepped in, she personally felt it was criminal to not open up the apartment to a flood of light.
With higher ceilings, taller windows, and larger floor estate, our clients were excited about how their new flat would look after the renovation with Scandinavian interior design Singapore. When the details were filled in like the retro TV cum display unit, the exposed brick wall with the ceiling-hung open shelves and the stellar marble-topped pieces, their home began to take the shape of a very Scandinavian interior design with sections of industrial elements giving it an edge.
Scandinavian Interior Design: It’s all About the Details
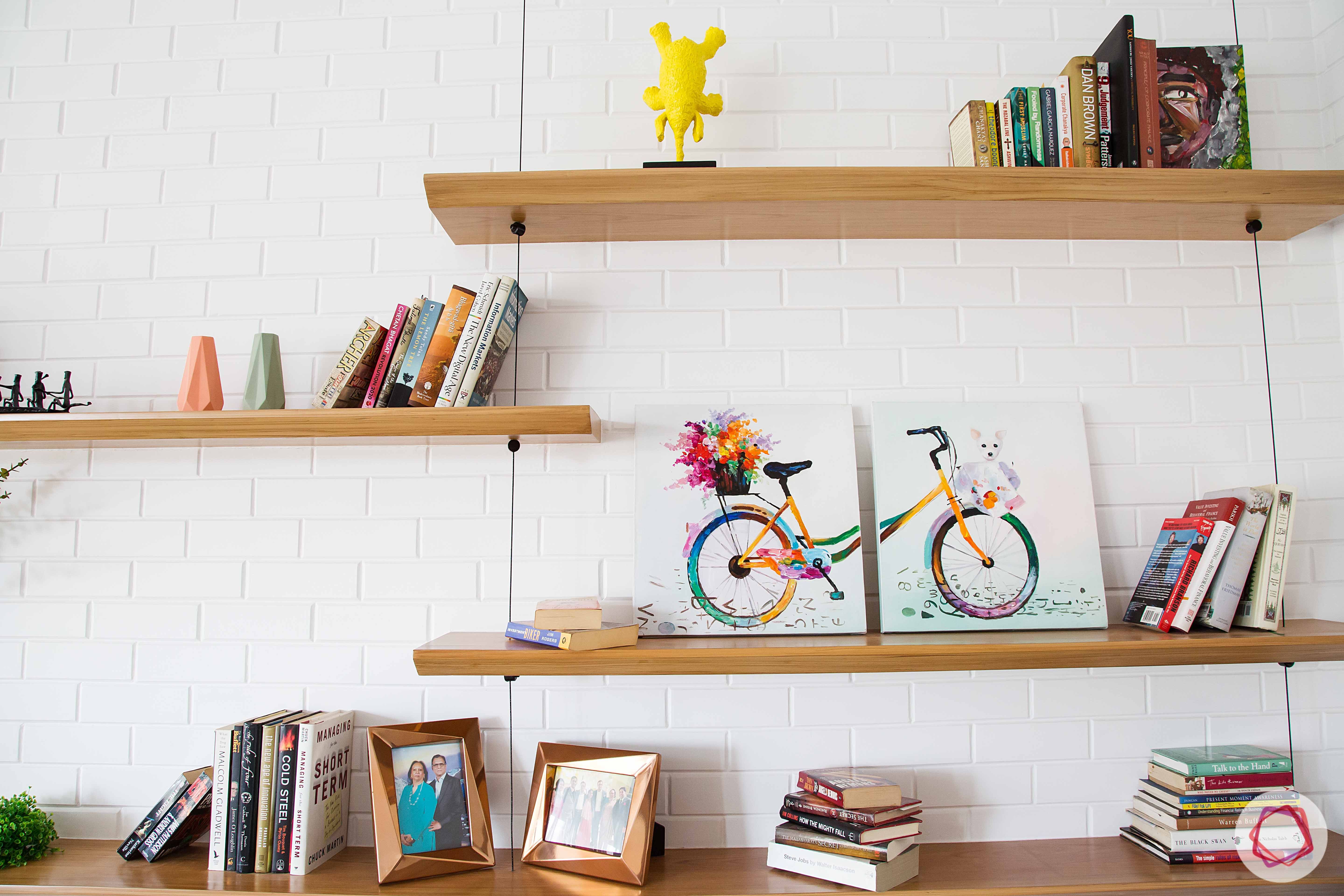
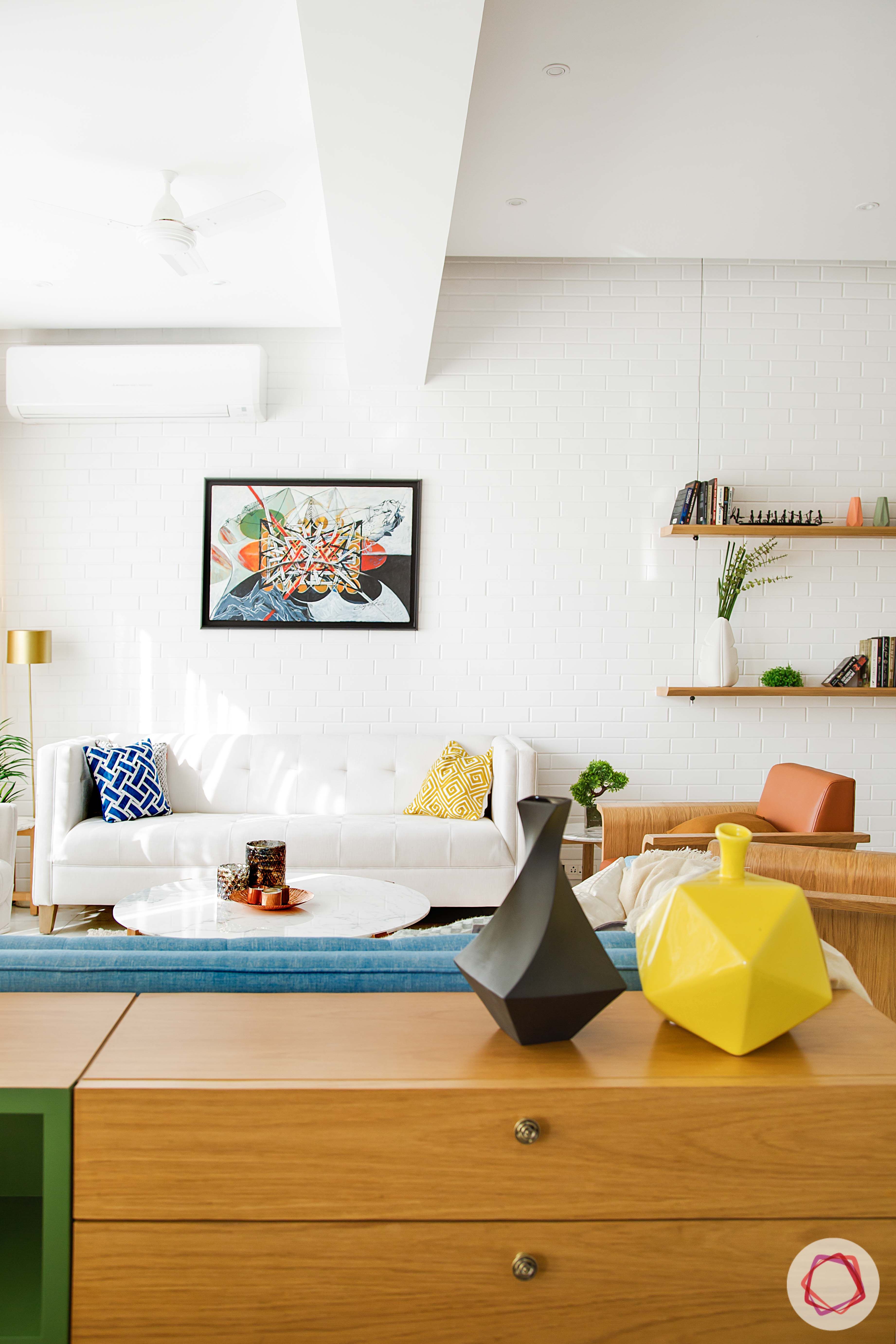
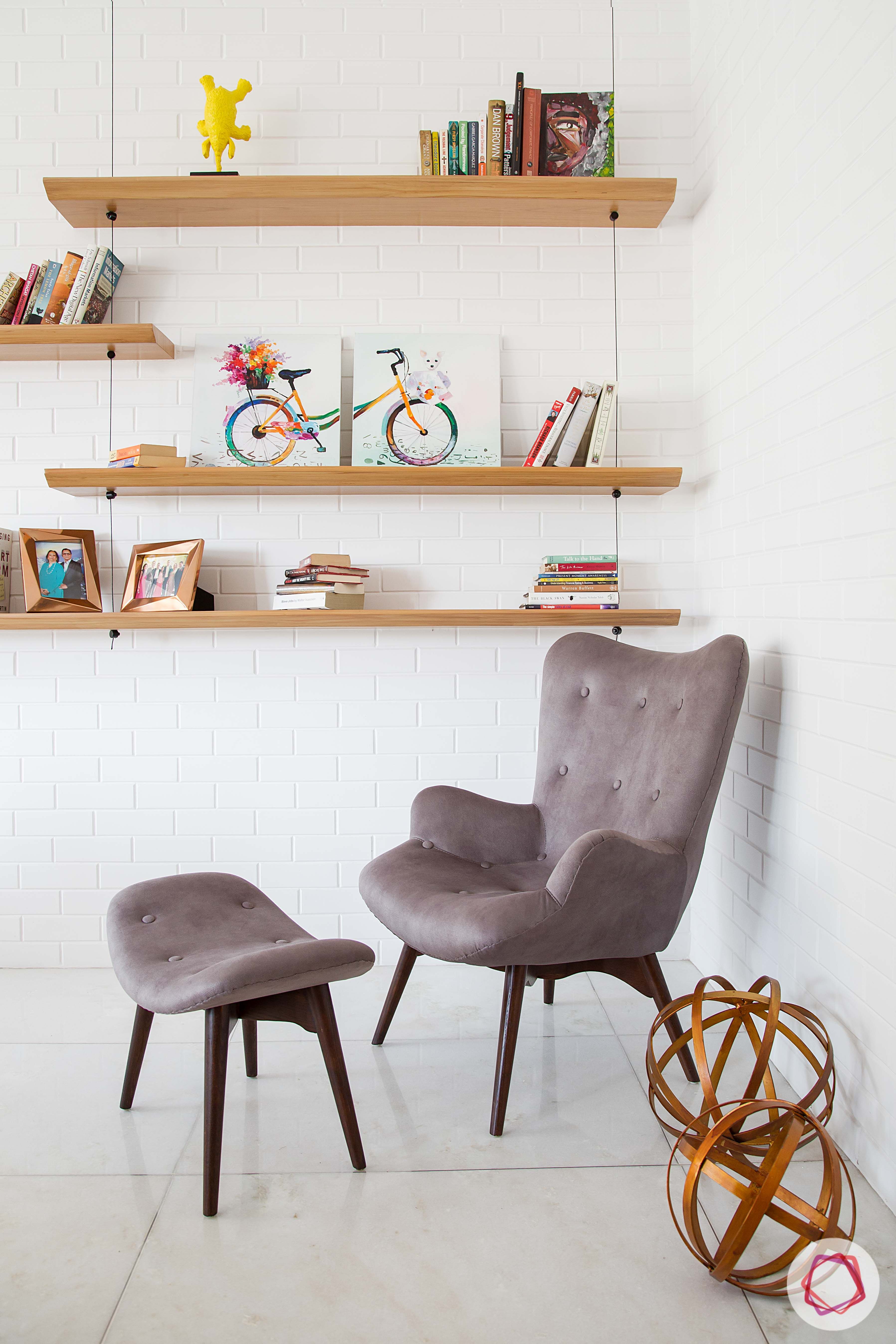
The powder-blue sofa affords the space just the right amount of color play to harmonize the abstract canvas painting on the wall facing it.
Bearing in mind that the clients entertain regularly, our designer broke up their original U-shaped couch. Instead, they received multiple seating options in the form of comfy, button-tufted sofas, a pair of tan leather swivel chairs and a backless daybed.
A wide mid-century modern sideboard in a smart oak finish with green inserts divides the living from the dining. The dining also enjoys the same expansive feel as the living area with wall-to-wall. At the same time, the ceiling to floor windows that have been prettied up with beautiful eggshell sheer curtains.
Scandinavian Interior Design: Marble-esque Dining Room
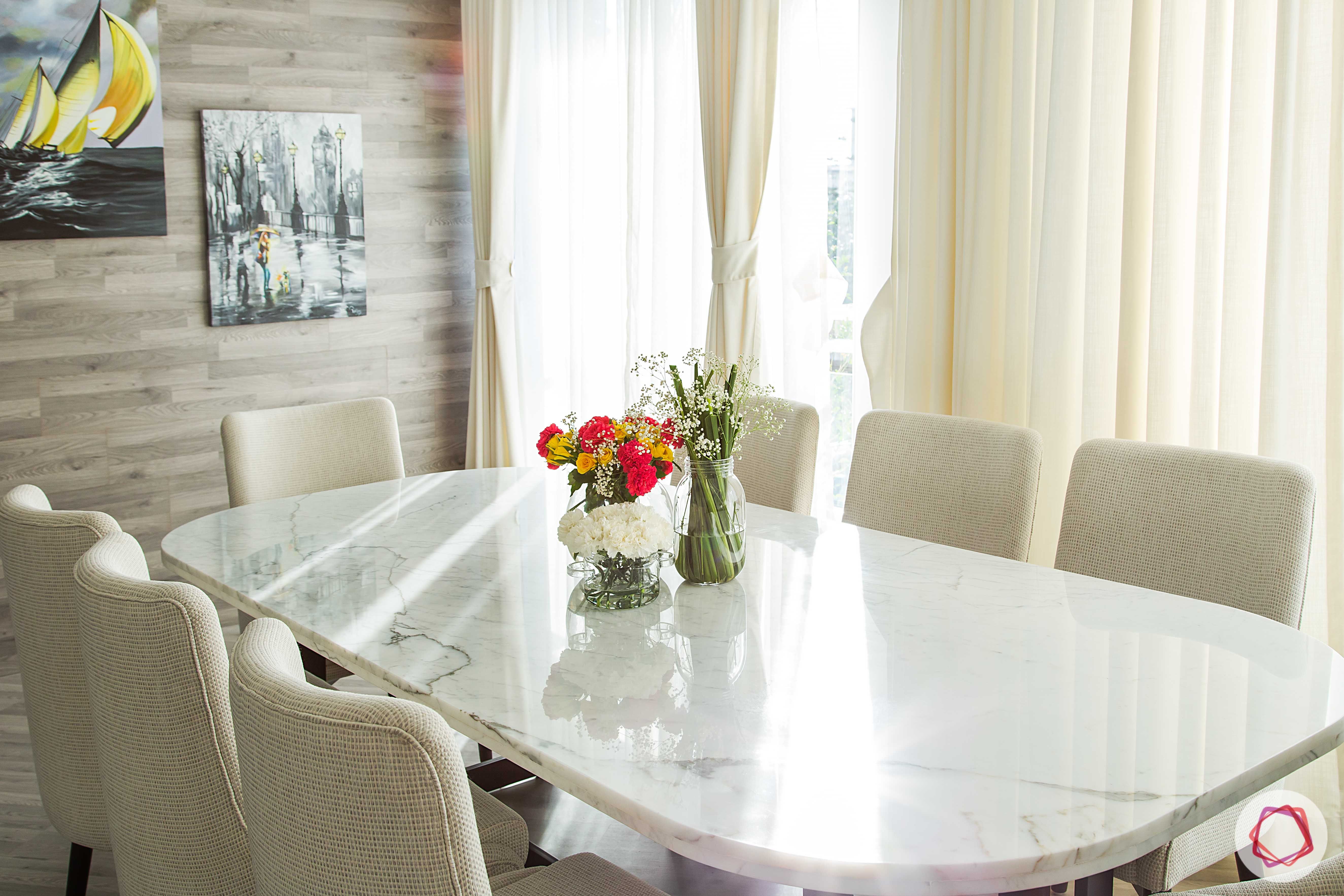
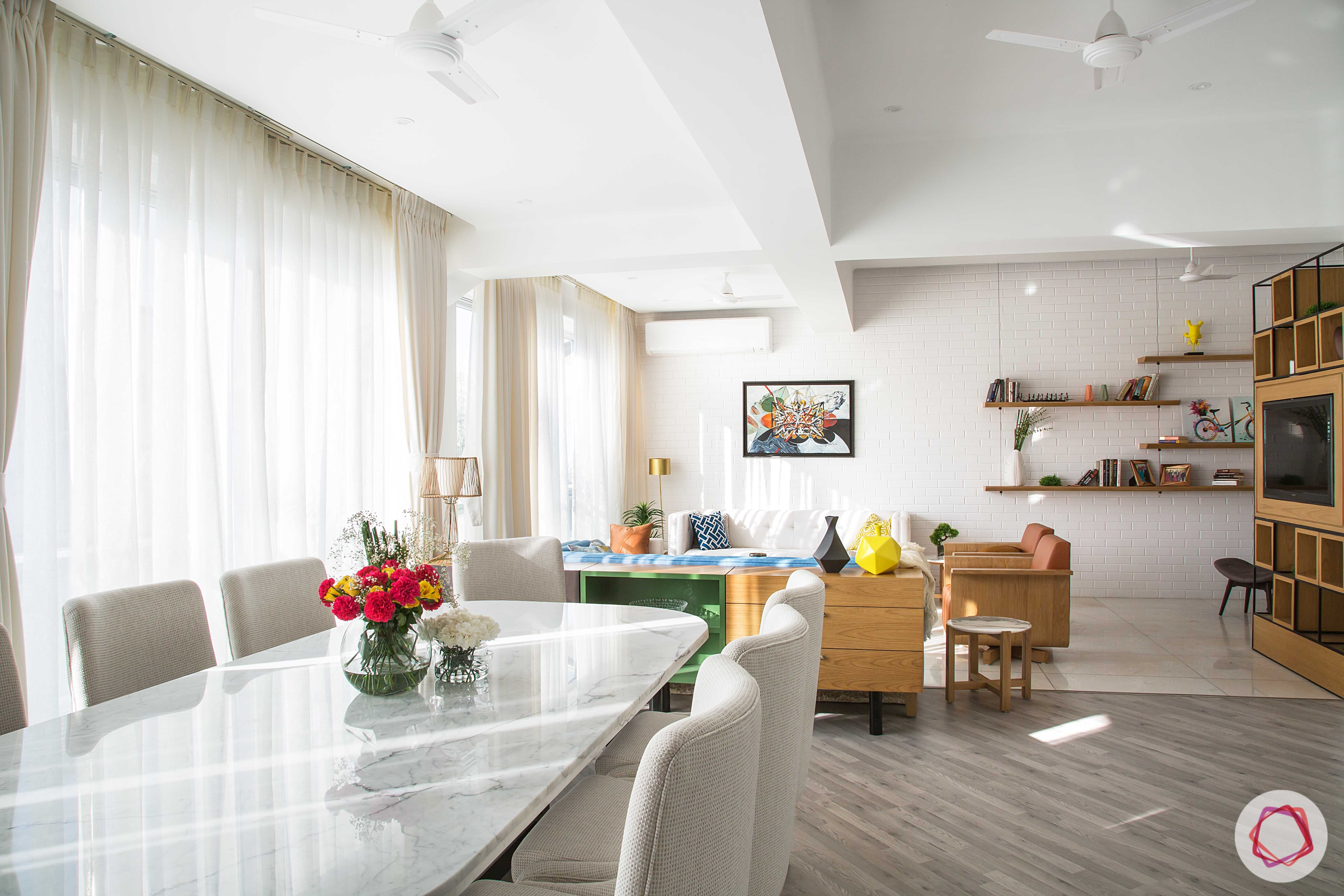
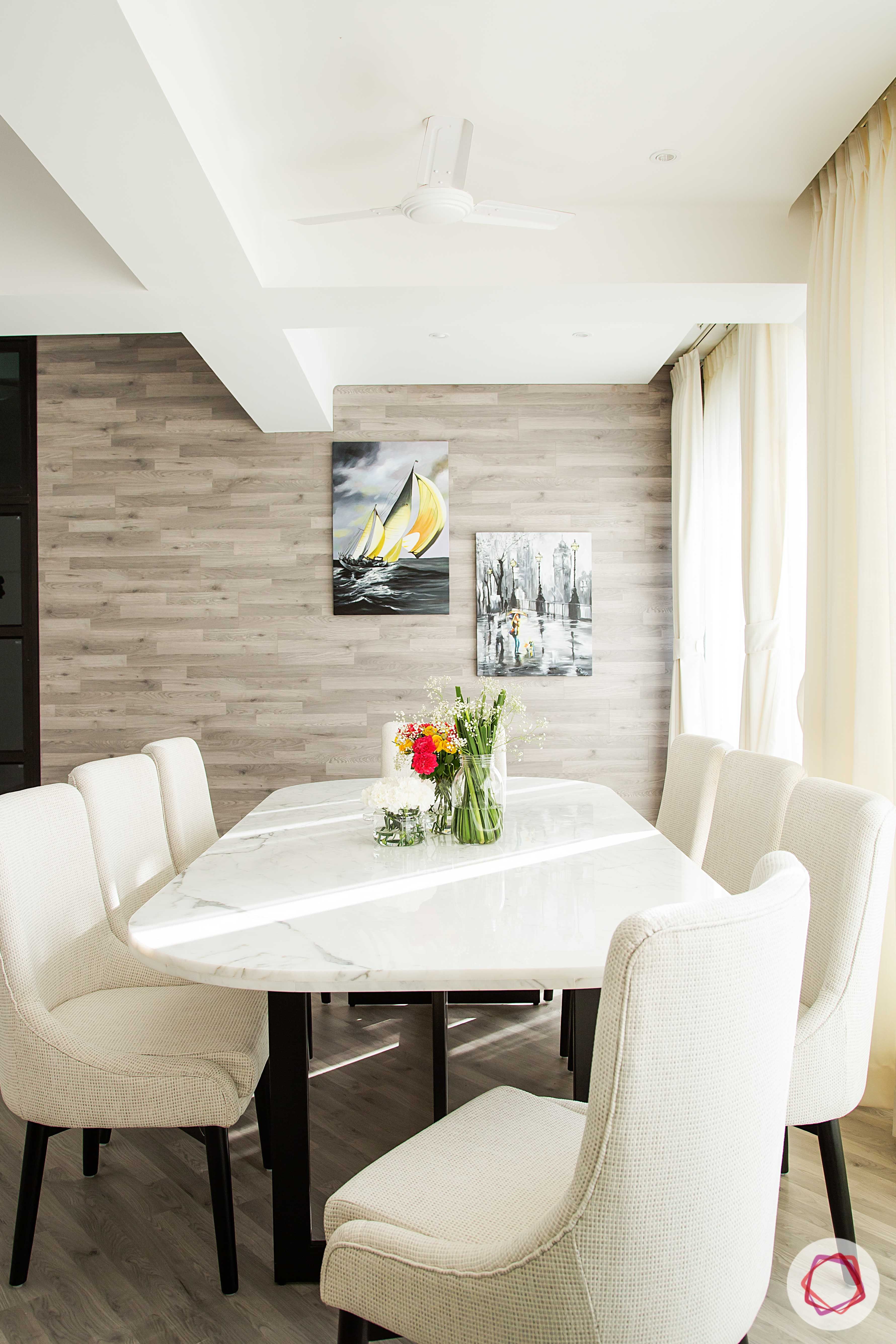
Creating symmetrical intrigue are the pale slate grey tiles; the diagonal lay on the floor brings out the simplicity of the straight running bond lay on the accent wall.
The stand out feature in the dining room is the wide oval marble table top. Carved out from a single marble slab are matching side tables and a centre table for the living room to maintain cohesiveness through clever repetition and create a nice Scandinavian interior design. At the same time, elegant swoop armless chairs, with rich creamy upholstery encircle the dining table.
Scandinavian Interior Design: Space Optimised Kitchen
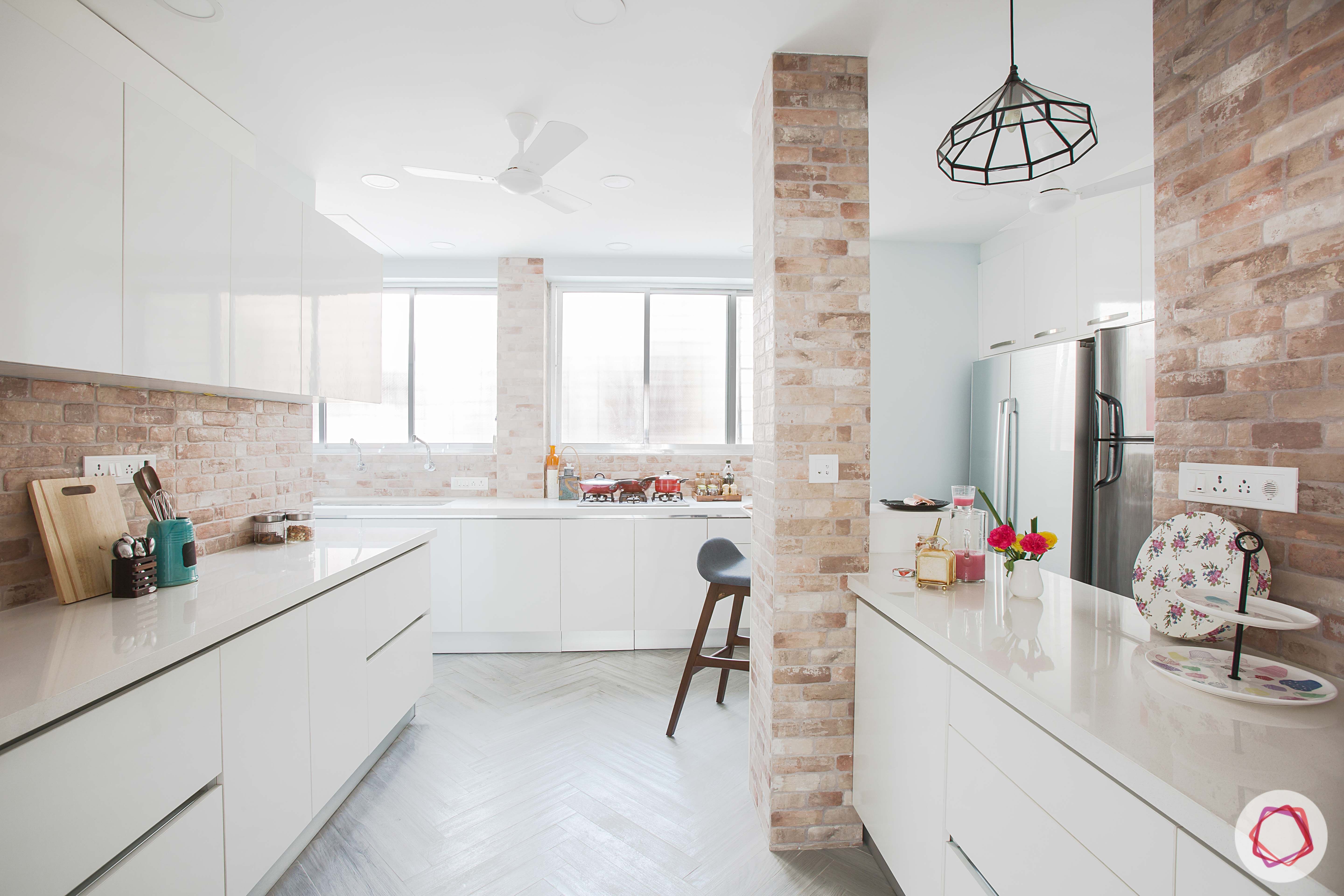
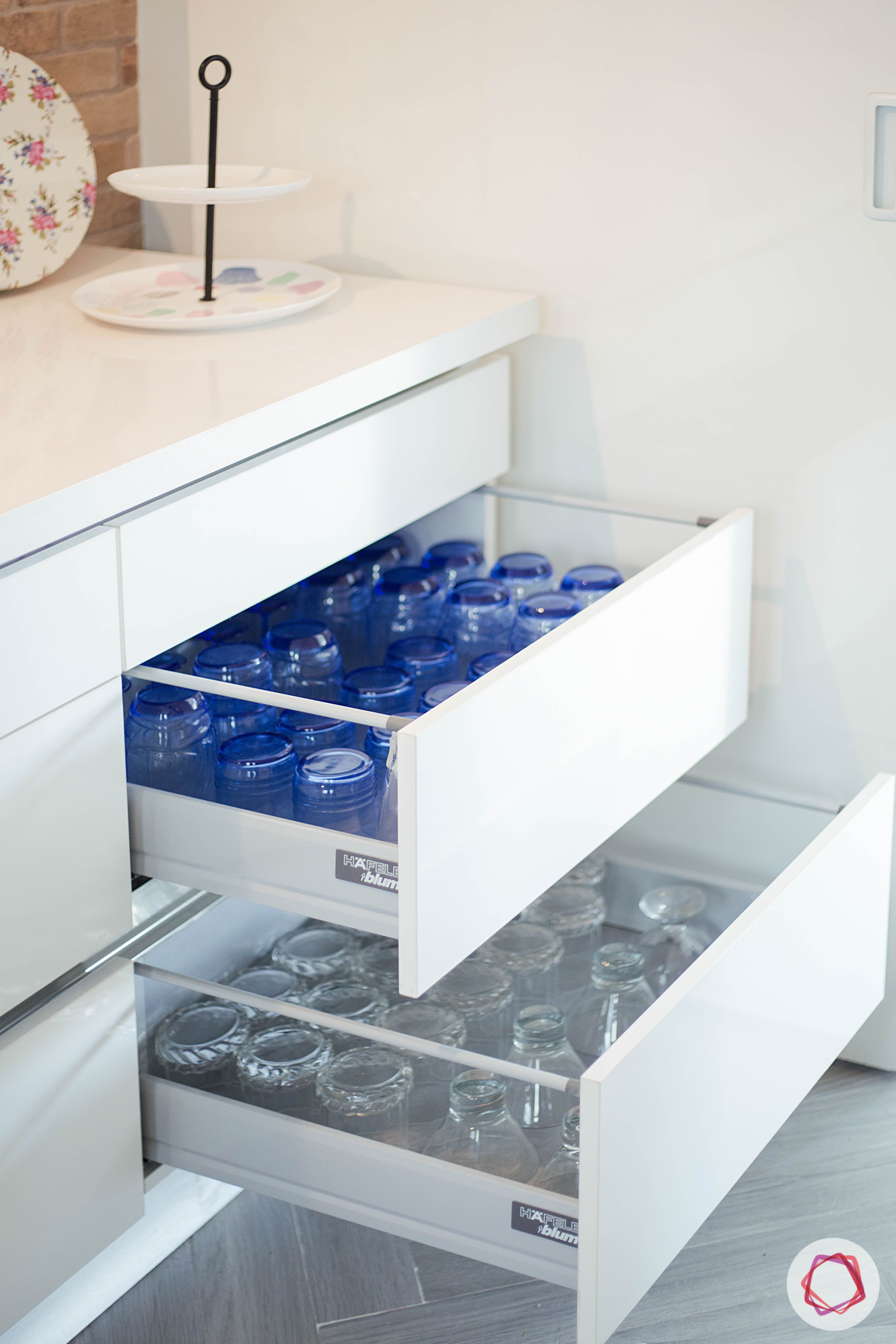
With three counters, the crisp white kitchen is fairly spacious. In order to ensure cohesiveness, our designer continued with the slate grey wood flooring.
The kitchen was never in the scope of this HDB renovation. However, one fine morning, after work began and our clients decided to go all out and give their kitchen a makeover, too. And we say, why not?
Scandinavian Interior Design: Storage and Functionality
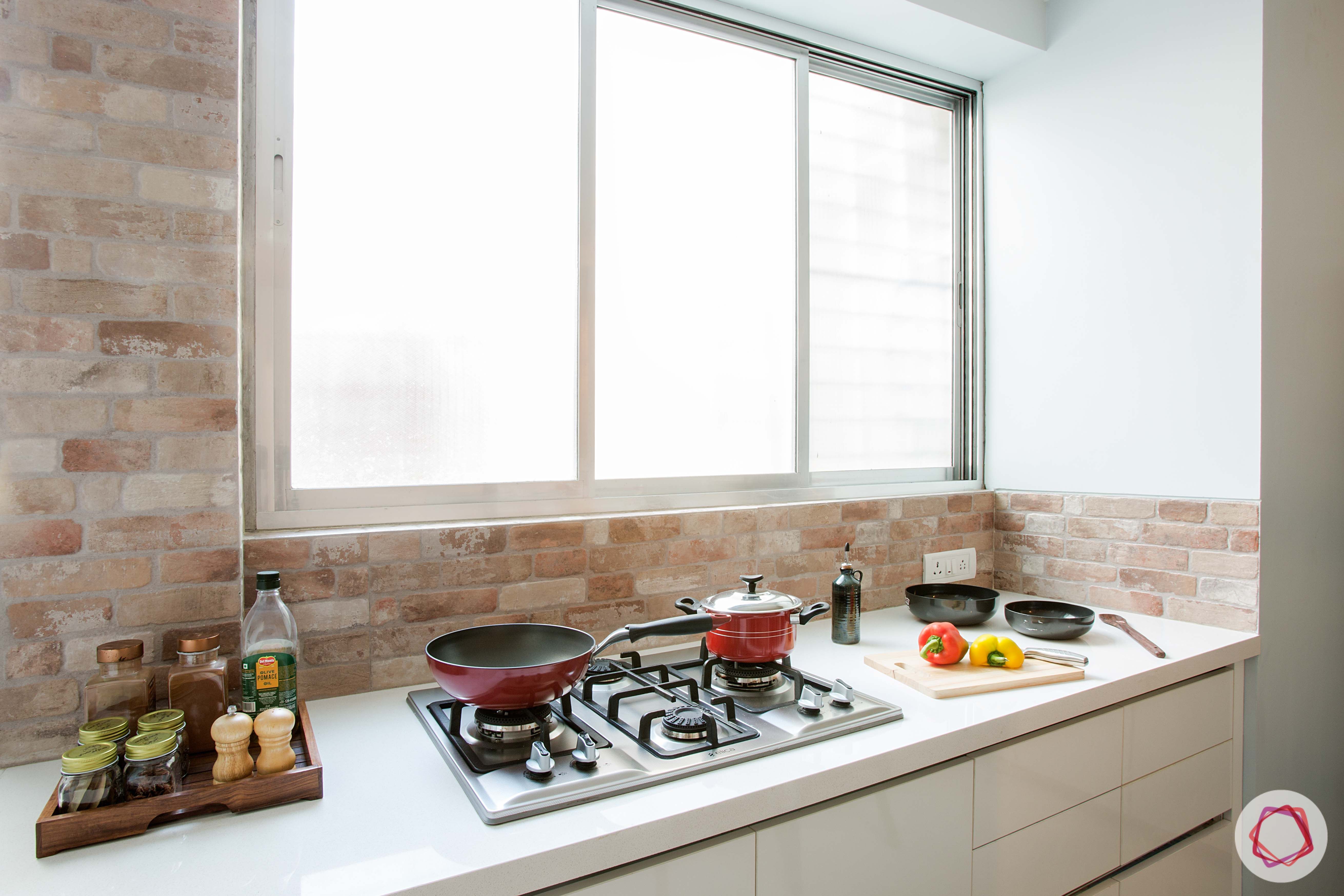
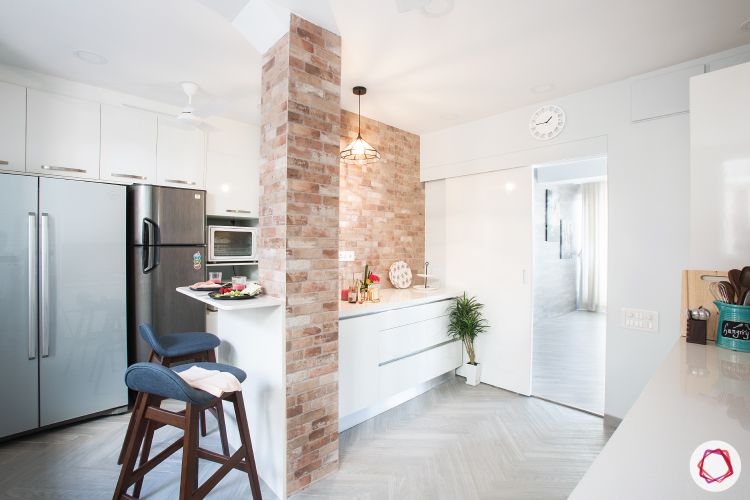
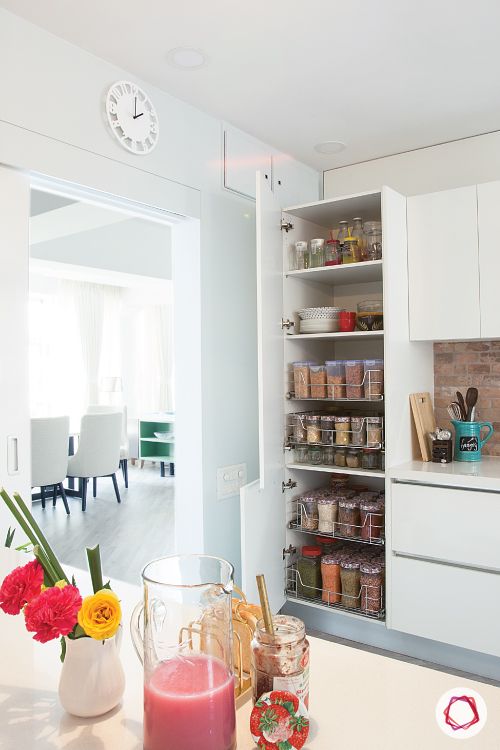
Every inch of this kitchen is fitted with modular units without overcrowding the space. So, a tiny breakfast counter ensures food moves straight from the hob and onto the plate.
Our designer put together a contemporary crisp white kitchen with farmhouse features like the exposed brick backsplash and column, and a bare bone industrial pendant light. The flooring had to continue flawlessly from the dining. However, a charming herringbone lay was chosen to break up the flow.
Scandinavian Interior Design: A Place to Pamper Yourself
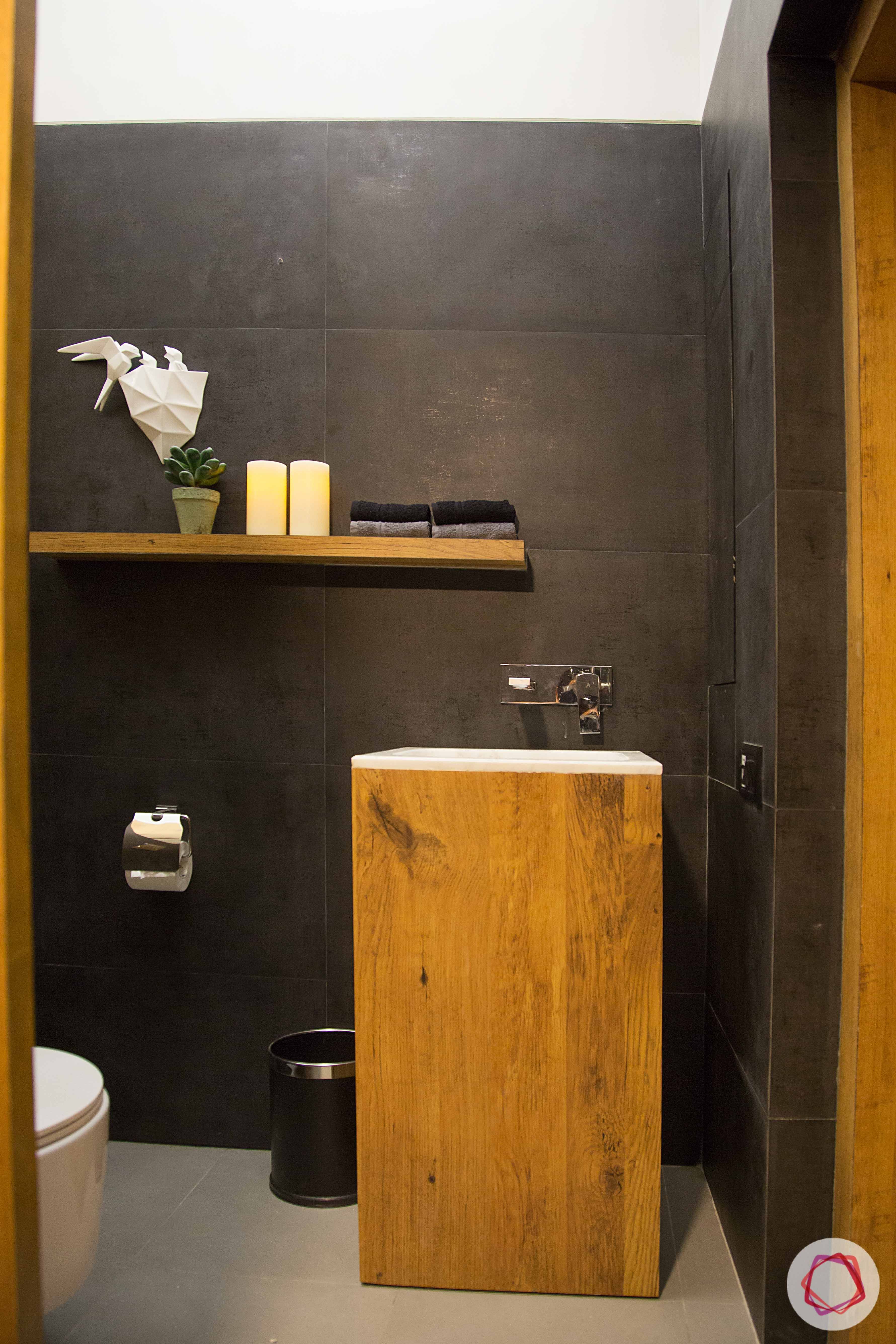
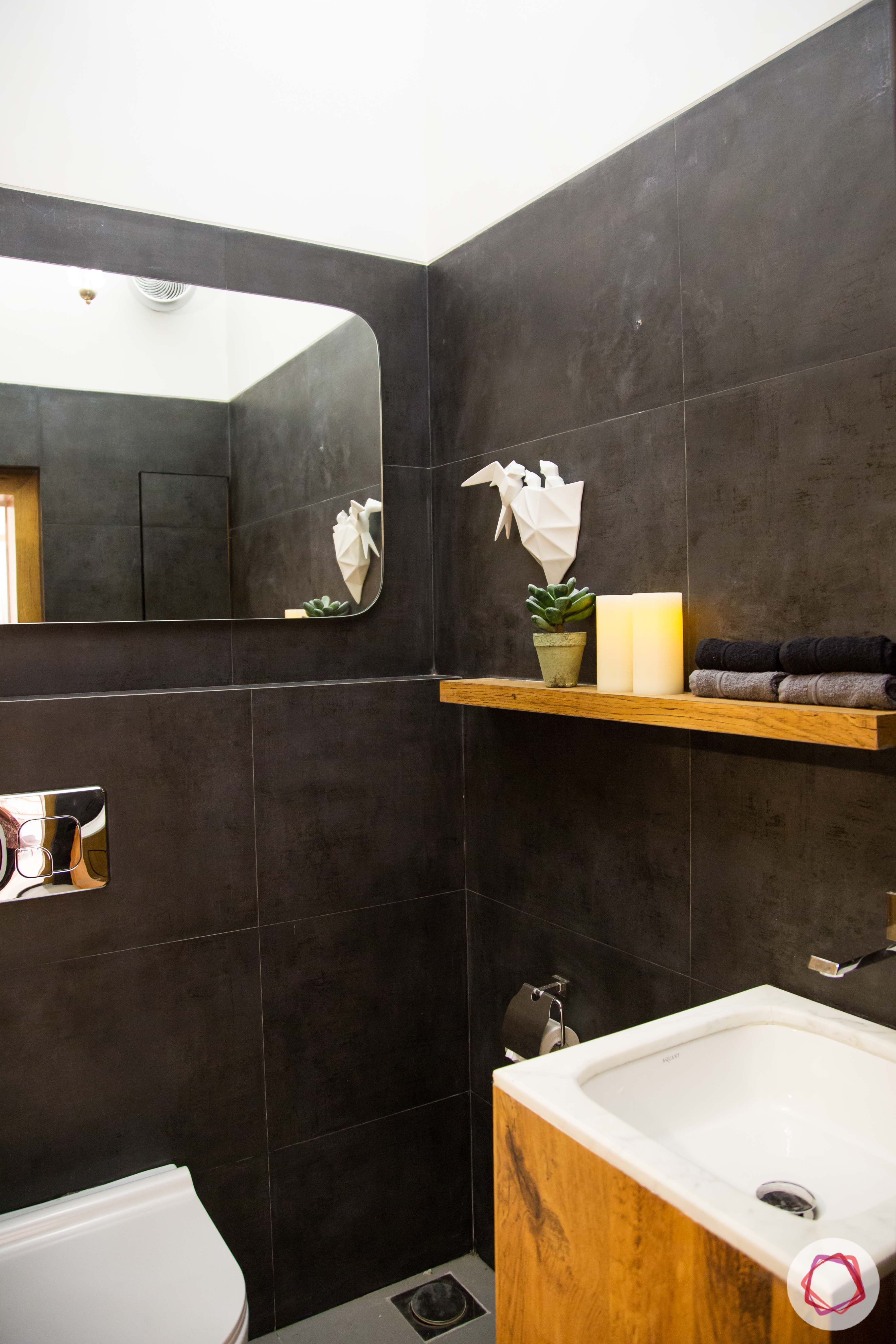
The powder room, which is meant exclusively for guests, was revamped with a combination of rich wood and textural raven black.
Given the powder room’s location, right next to the entry door, our designer ensured it was completely camouflaged, so much so, the door is handleless. It takes an expert eye to make out the swing door that merges faultlessly with the wall. Inside, the toilet also has a wooden wall that slides open to reveal an enclosed shower.
Our clients now struggle to pick a spot that they favour over the others, they say they just can’t get over how beautiful this home is now. In their words, “We were earlier embarrassed to have friends over. Now, they simply can’t wait to have them fawning over the space, light and color play.”
We are thrilled at the thought of how happy the clients are and how stunning this HDB renovation has turned out to be!
Send in your comments & suggestions!














