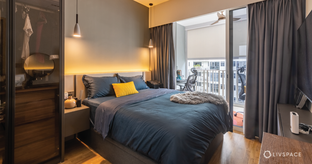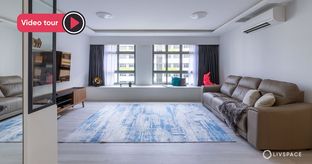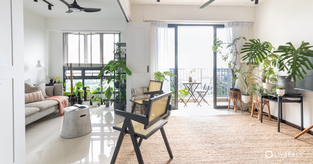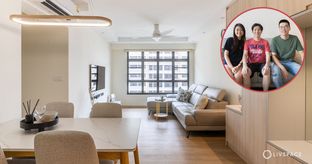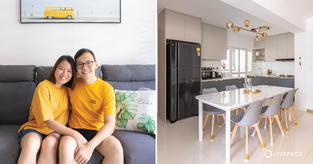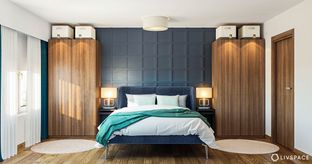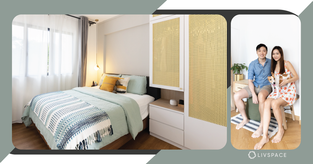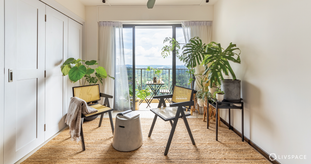In This Article
A 5 room HDB design that’s minimal, clean and spacious
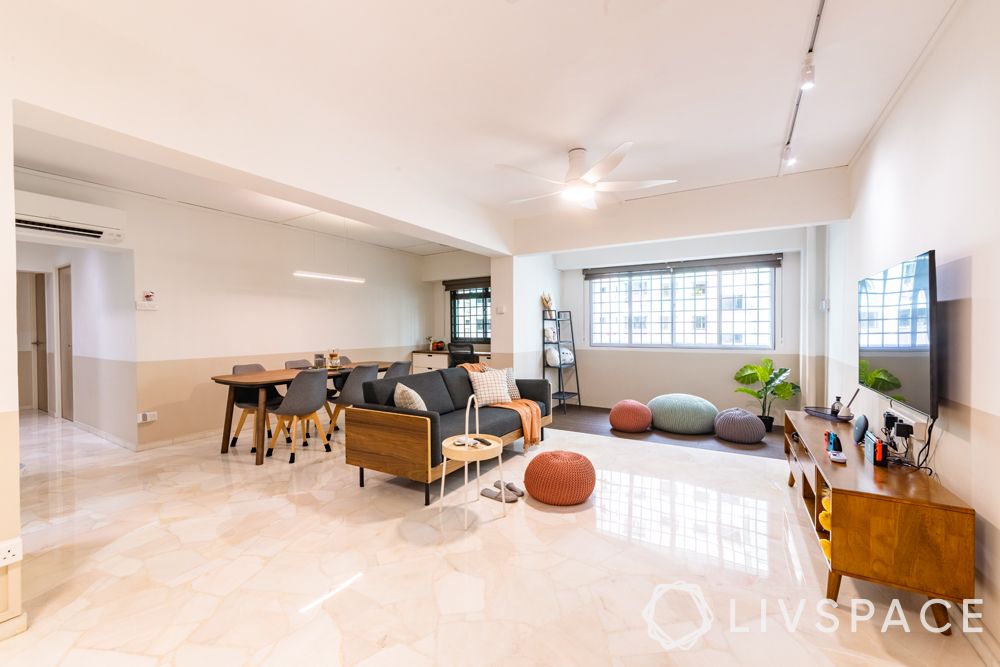
A resale HDB usually requires fixes and calls for renovation. After a lot of looking around and discussions with interior designers to give their 20-year-old 5-room HDB design a major makeover, Jessica and Wai zeroed in on Livspace. And they did not regret it.
The vision was to make the HDB minimal, cosy and bright, and Livspace’s designer Pricilla Leo delivered exactly that. Take a tour to see it for yourself.
Location: 327 Sembawang
Type of home: 5-room resale HDB
Livspace team: Interior Designer Pricilla Leo and Project Manager Daniel Ng
Livspace service: Kitchen and toilet renovation, masonry, carpentry, home decor
Budget: $$$$$
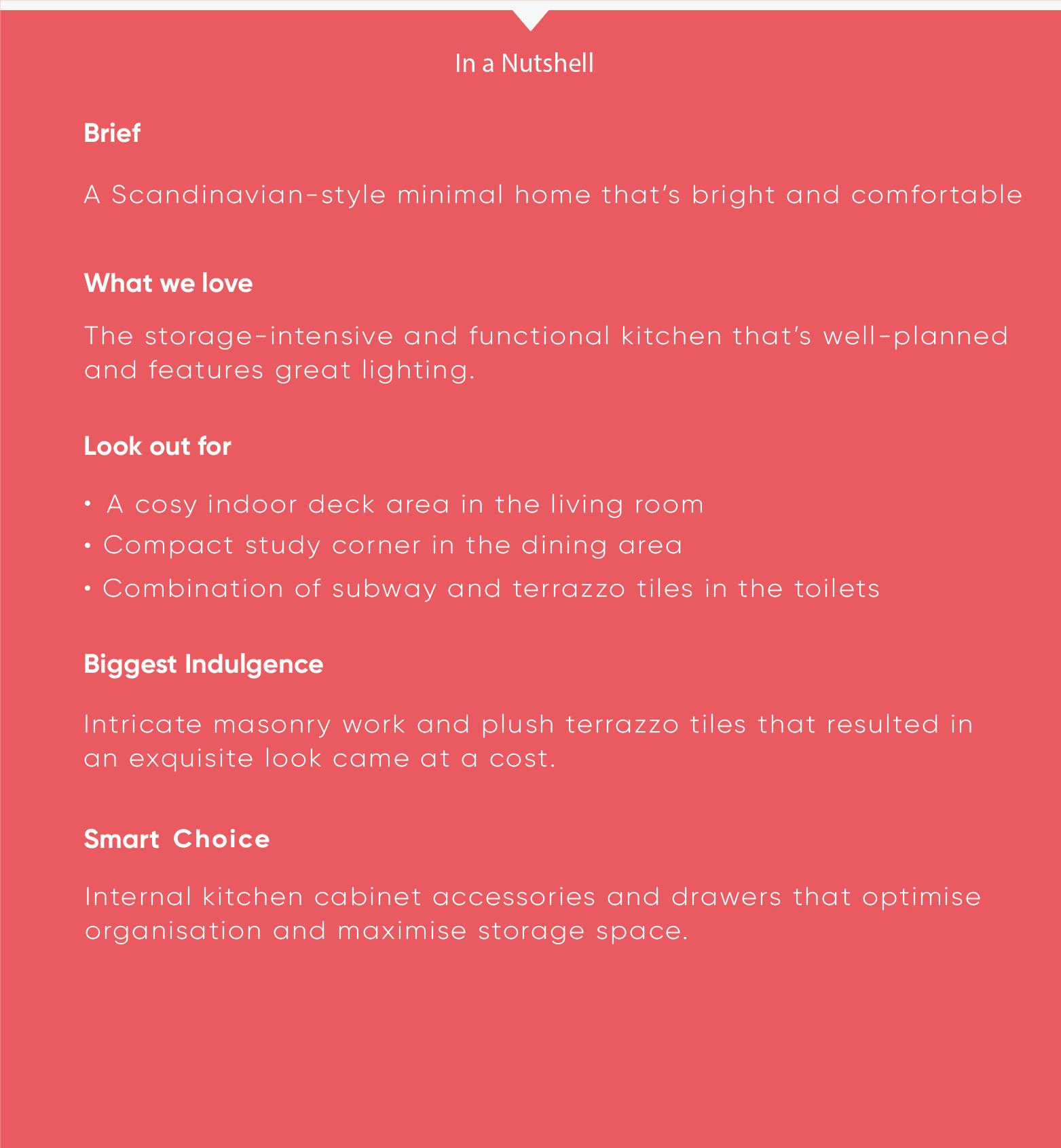
Let’s start with the foyer
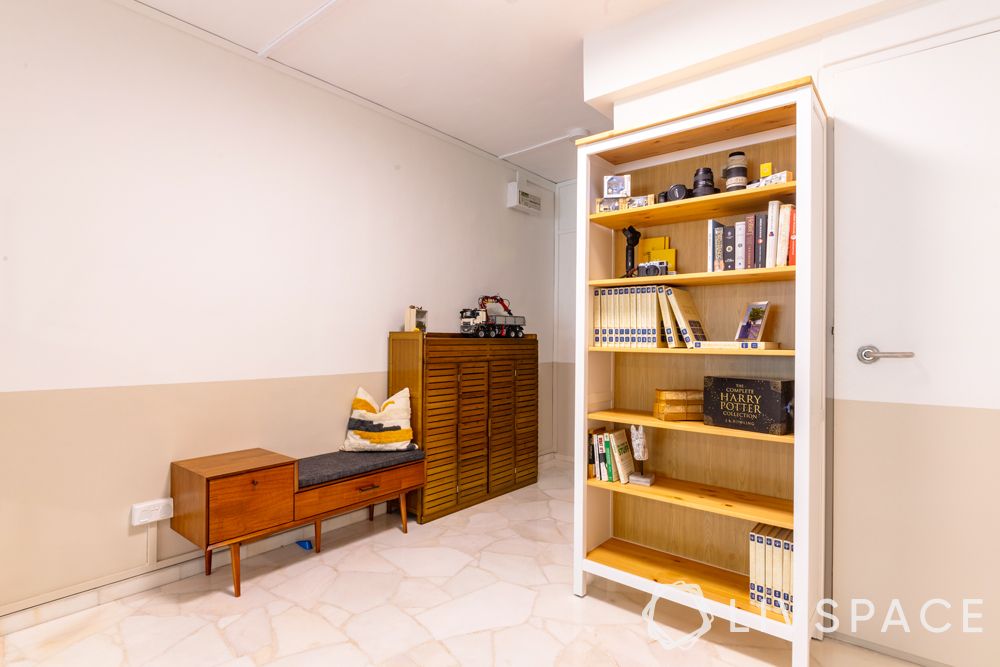
The narrow entrance to the home is neatly designed and arranged with essential furniture pieces. The couple living here had a lot of loose furniture and the Livspace team helped them put it in the right spots.
Coming to the foyer, it accommodates two wooden units: a shoe cabinet and a low bench for seating and extra storage. A tall open bookshelf finds a perfect spot against the wall on the left where the foyer ends.
A Narrow Entrance Opening into a Large Living Room
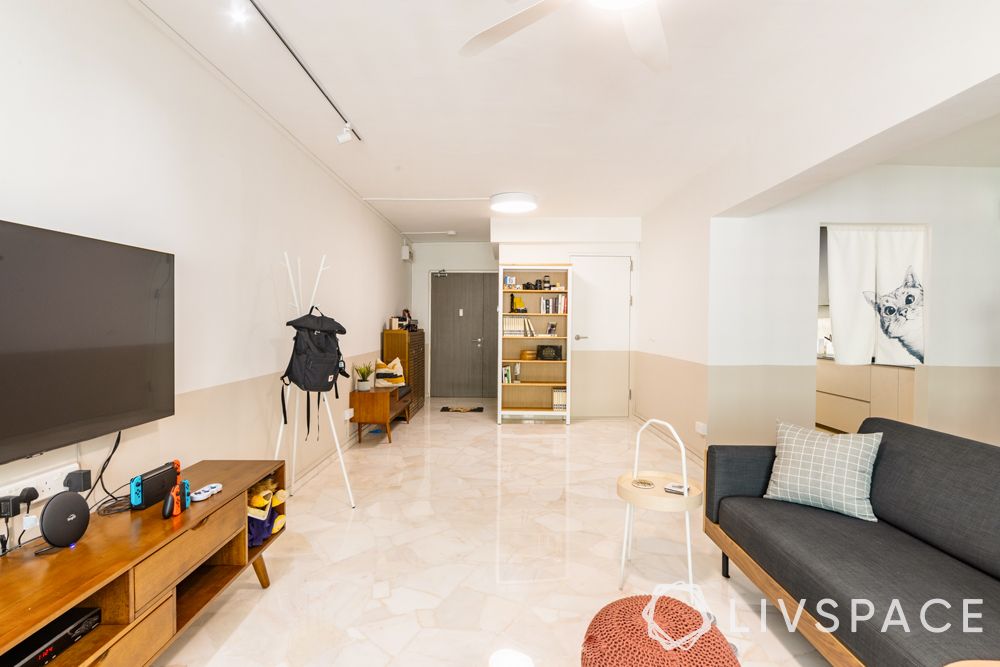
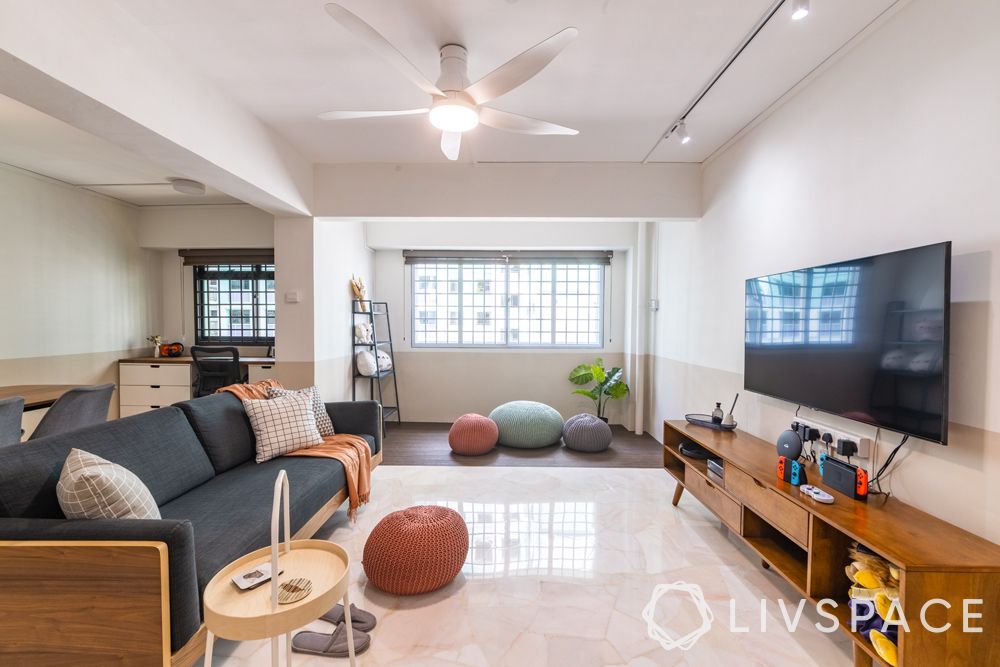
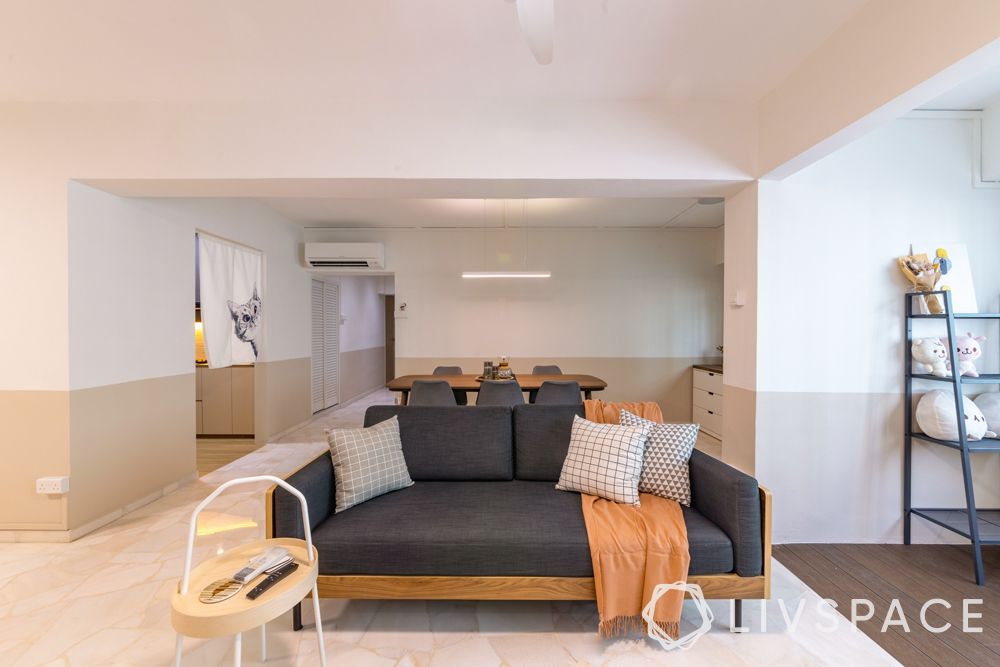
The HDB’s living room follows an open layout. Prior to the renovation, there was a glass partition between the living and dining areas. Removing it has made the whole room bright and spacious.
This 5 room HDB design is set in a neutral backdrop and the limited furniture ensures that large portions of the floor are visible. The half-white half-beige colour scheme of the wall further enhances the seamlessness of the room, and work well with the ivory-ish marble flooring to give the space a uniform appearance.
The heavy furniture pieces include a comfortable grey two-seater and a stand-alone wooden TV unit. The coffee table, cloak stand, pouffes and open rack are light and easily movable.
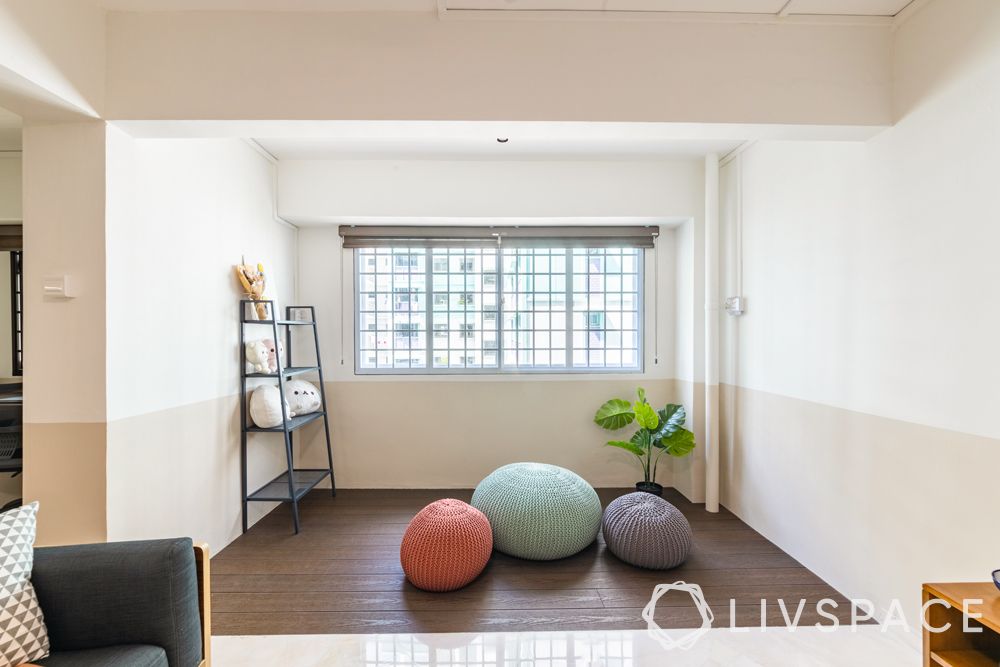
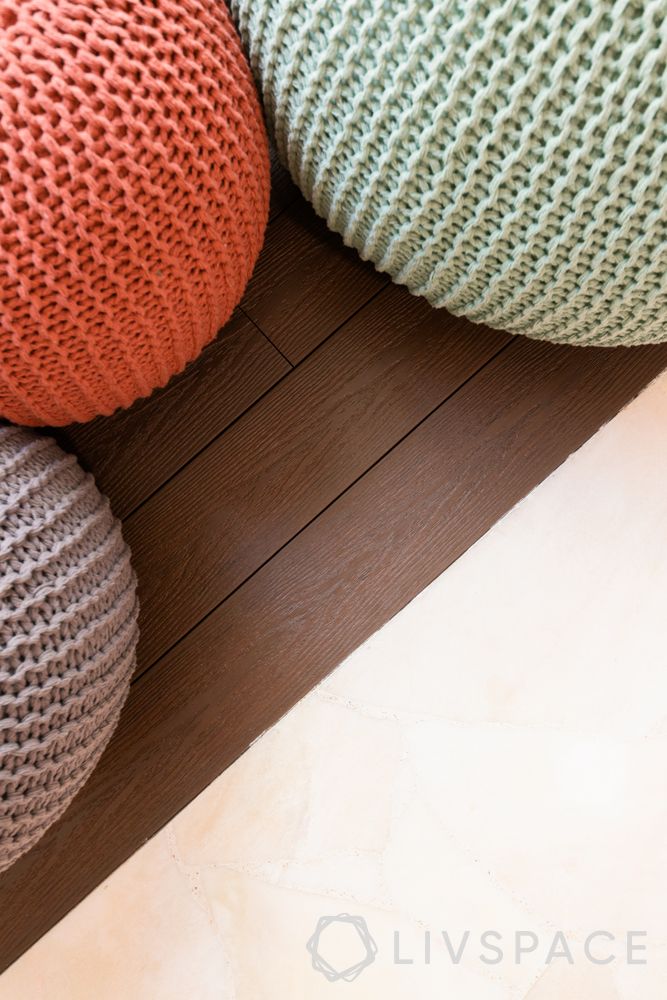
The highlight (and our favourite part) of this living room is the deck by the large window. It has dark wood vinyl flooring to segregate it from the rest of the marble-floored living room. A few pouffes, an open rack and a plant are all that make up this indoor deck area, exuding that cosy vibe the couple asked for. A great place to spend your evenings, isn’t it?
“We felt assured during the renovation process. From layout recommendations to decor, the Livspace team helped us with everything. We consulted them every time before making a purchase, and they replied to us quite fast, recommending the right colours and materials.”
Livspace Homeowner
A Comfortable Dining Area
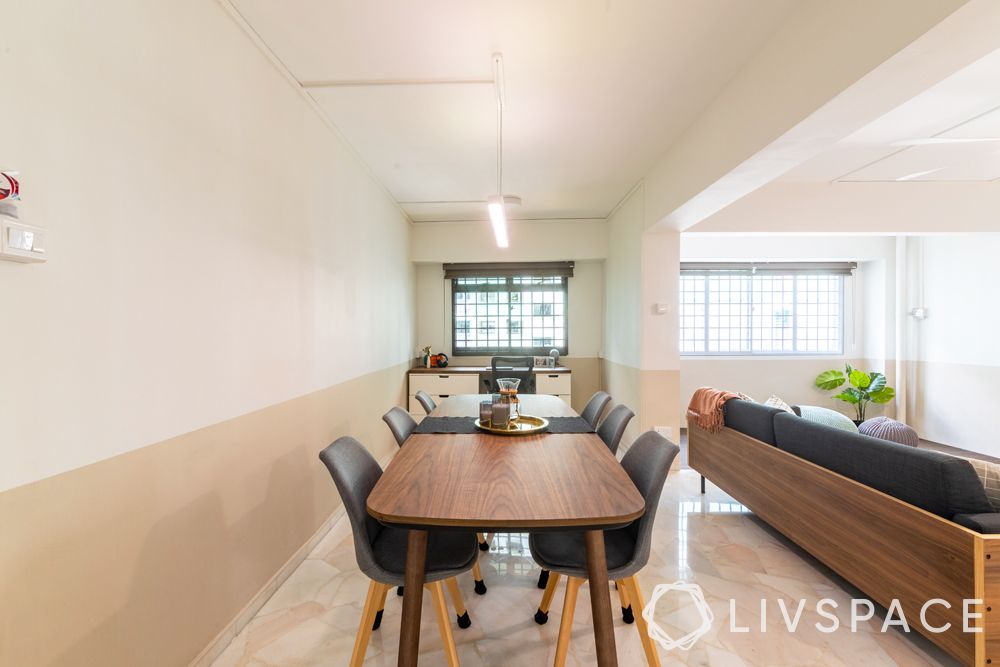
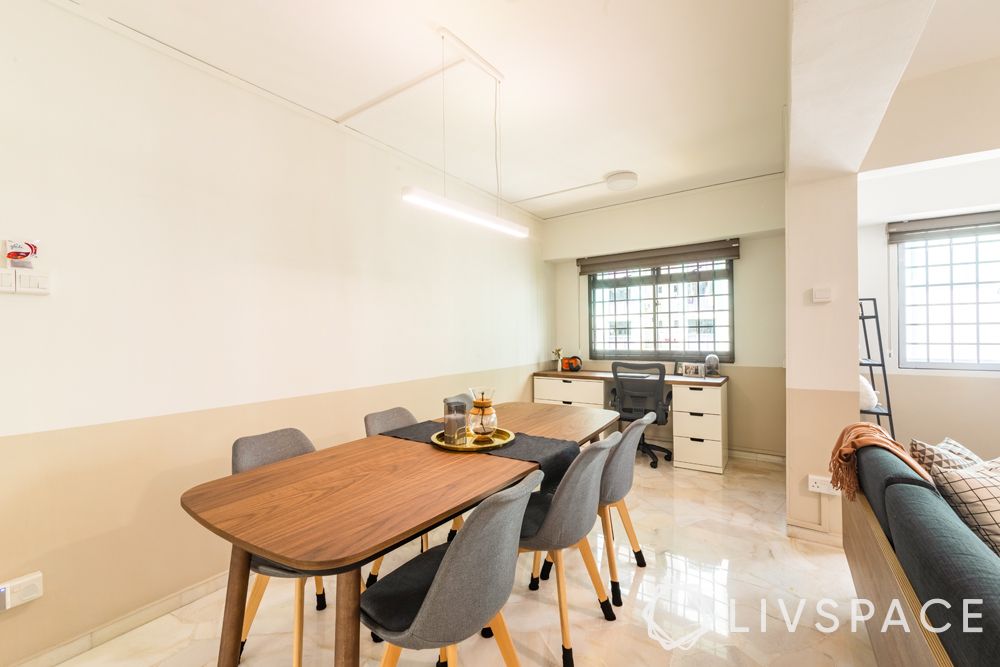
The dining area is allocated a smaller area than the living room. Therefore, the choice of slender-legged table and chairs make sure the space doesn’t look cluttered. If you notice, the furniture of the living and dining areas follow the same colour palette: dark grey and wood. Additionally, a simple light fixture is suspended above the dining table to brighten it up.
What’s more, this dining area also has a study nook. This minimal study is adjacent to the indoor deck using a simple white table with drawers and an ergonomic office chair. The spot is ideal because the window allows in a lot of natural light, boosting productivity.
A Spacious and Storage-Intensive Kitchen
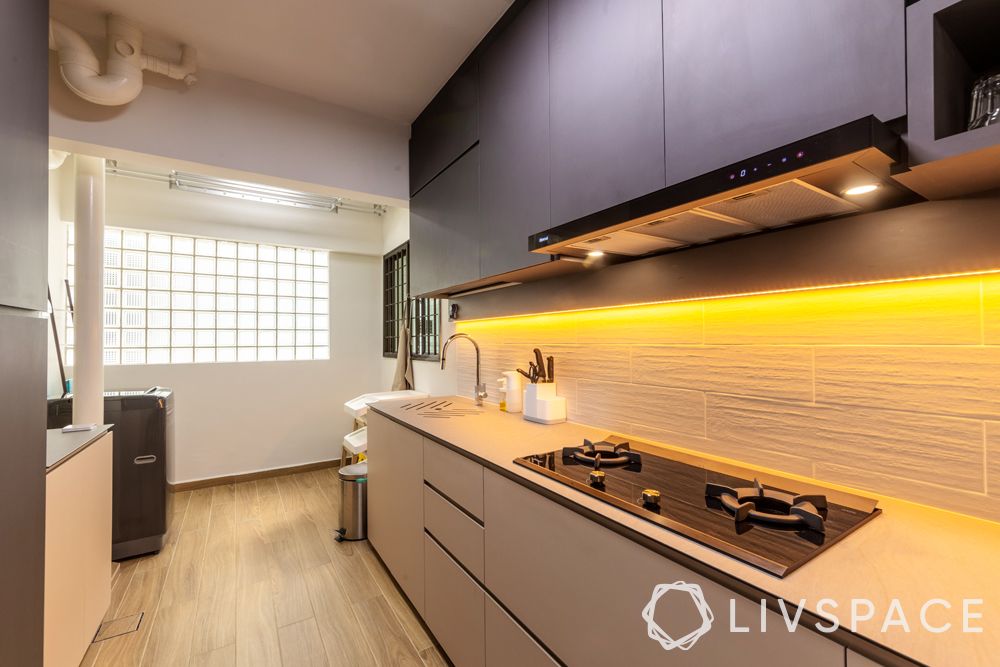
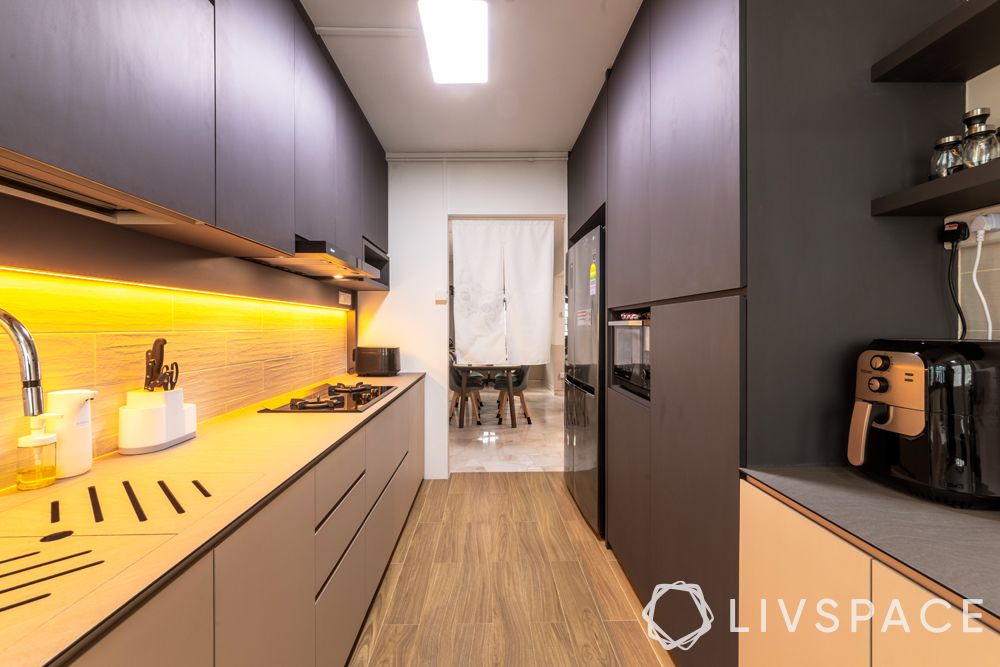
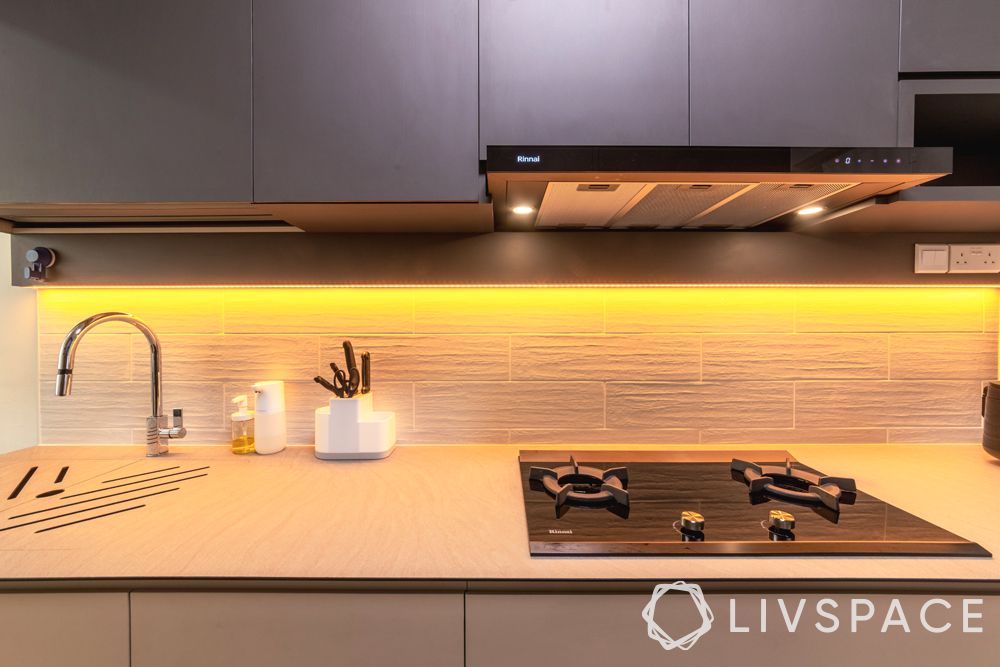
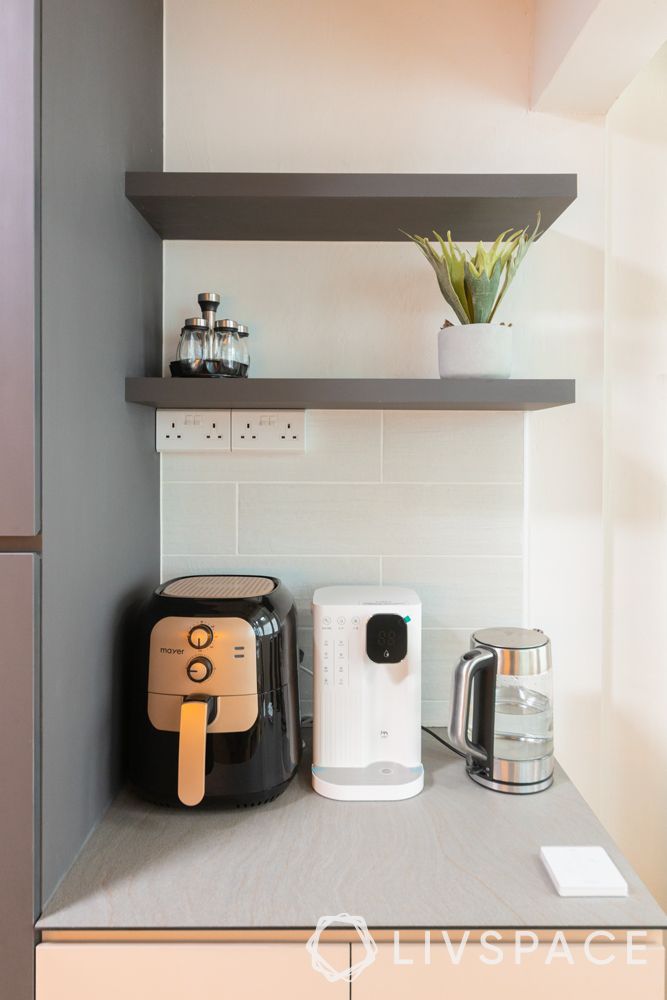
The parallel kitchen with its bright and roomy space is a particular favourite with the couple. Most parallel kitchens have workstations on both sides but this one has the workstation on one side while the other side is used for storage units with a small space for appliances. Therefore, increasing the efficiency and ease of workflow. This idea is definitely worth considering if you have a narrow kitchen.
Putting the vertical space to good use, this kitchen accomplishes storage goals, with its several base and overhead units. It also has dedicated spaces for every object typically used in the kitchen.
Coming to the colours, solid grey and beige are used for the cabinets along with wood grain tiles for the backsplash. The area is bright with natural light pouring through the windows, ceiling lights and under-cabinet lighting.
The utility area is at the back end of the kitchen.
An Uncluttered Master Bedroom with an Attached Toilet
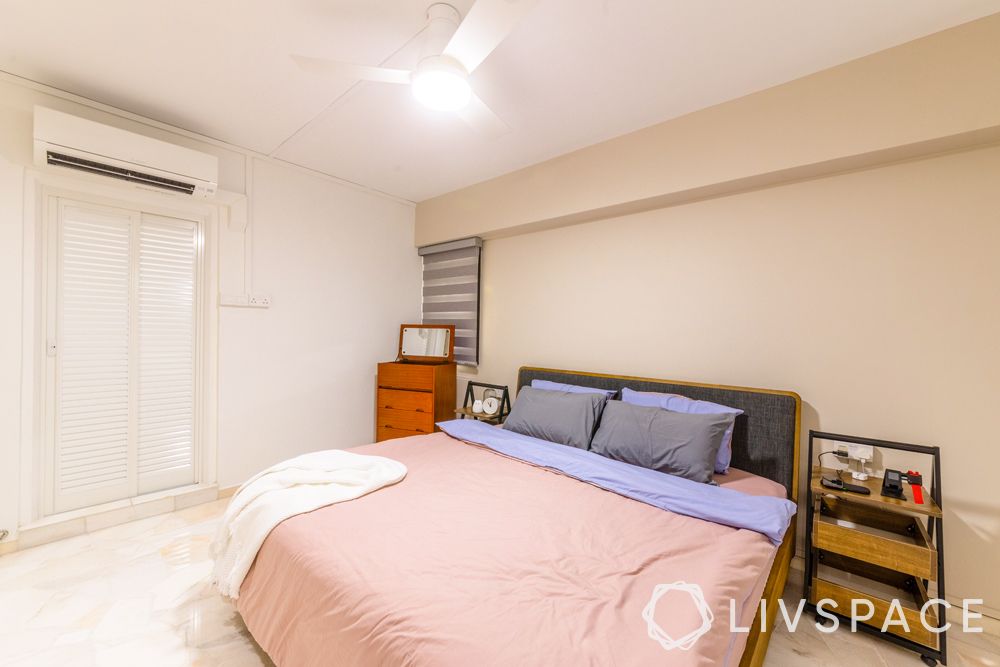
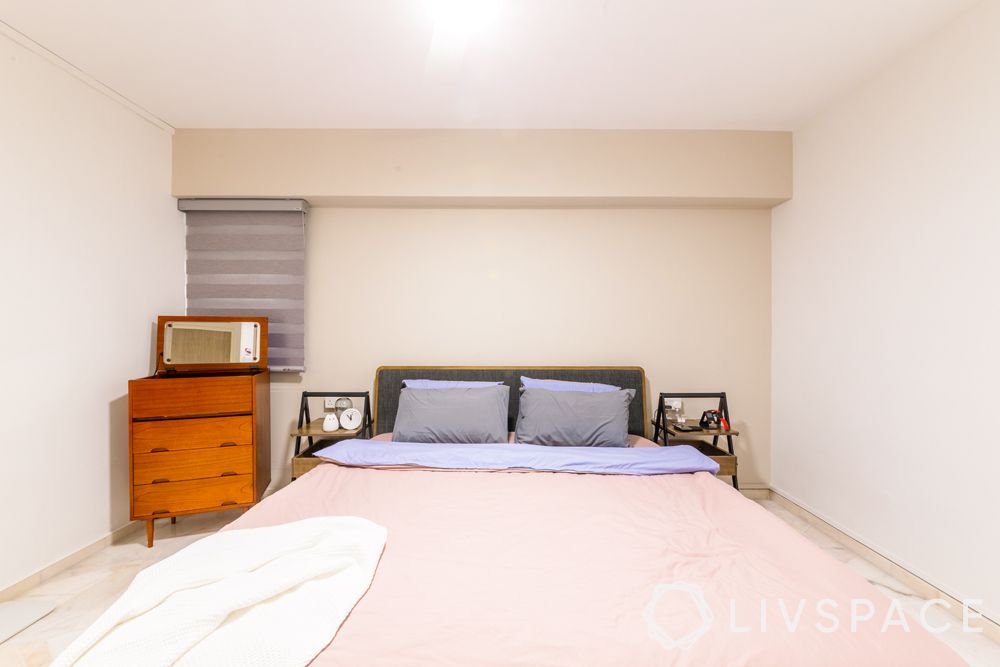
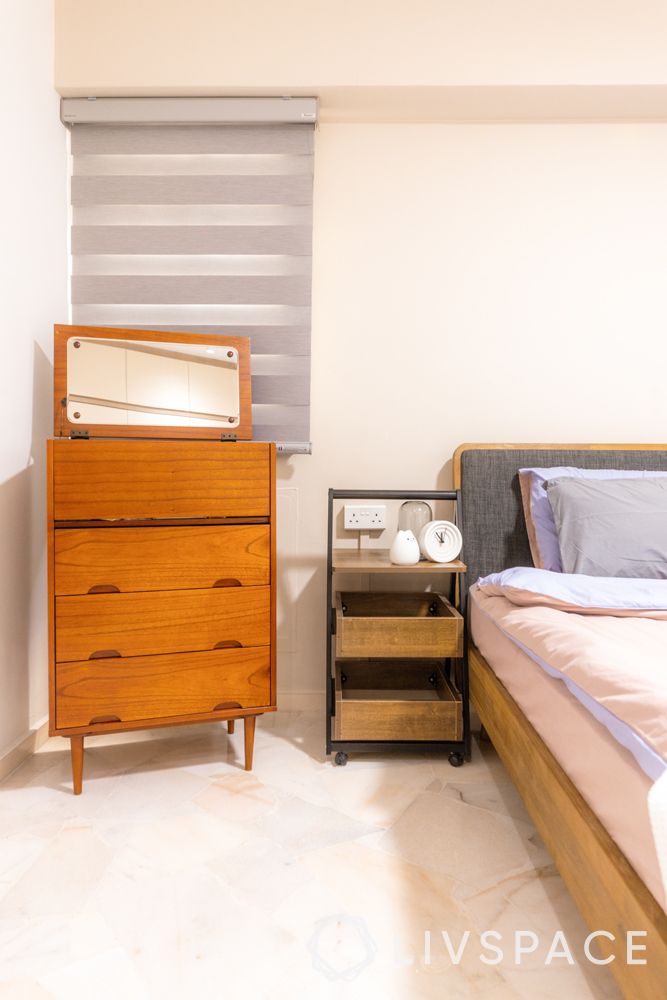
The bedroom, like the living room, follows the white-and-beige colour palette for the walls, but here it isn’t the half-and-half style. A large wardrobe occupies the entire wall opposite the wooden bed for the couple to store their essentials. A compact dresser unit also fits into a corner beside the bed.
On either side of the bed are a pair of nightstands with two deep basket-like compartments that you can use to hide clutter while the surface can be used for display.
A Complete Makeover for the Toilets
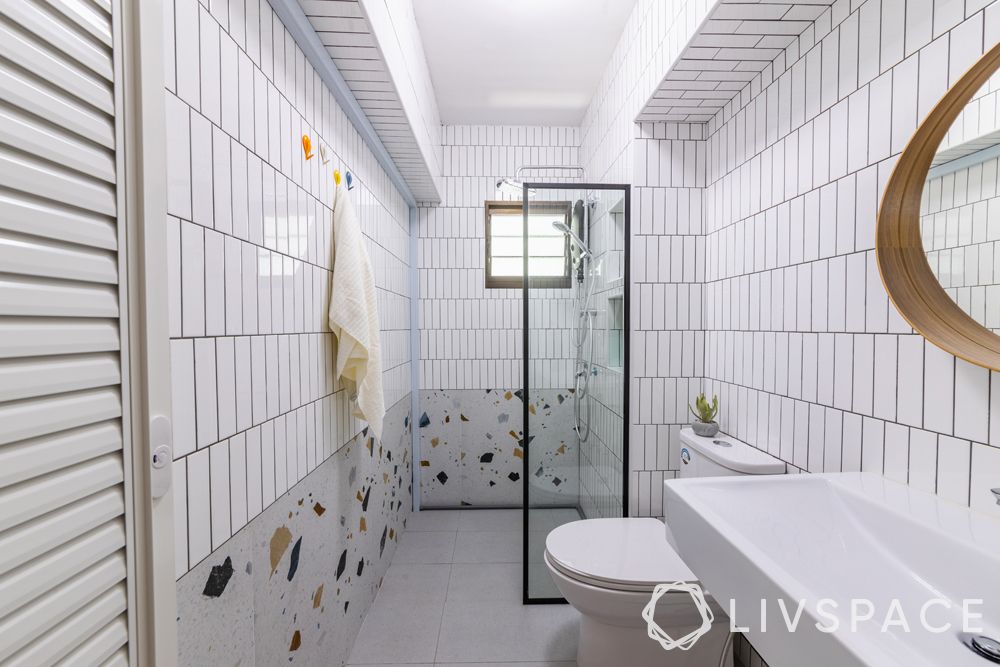
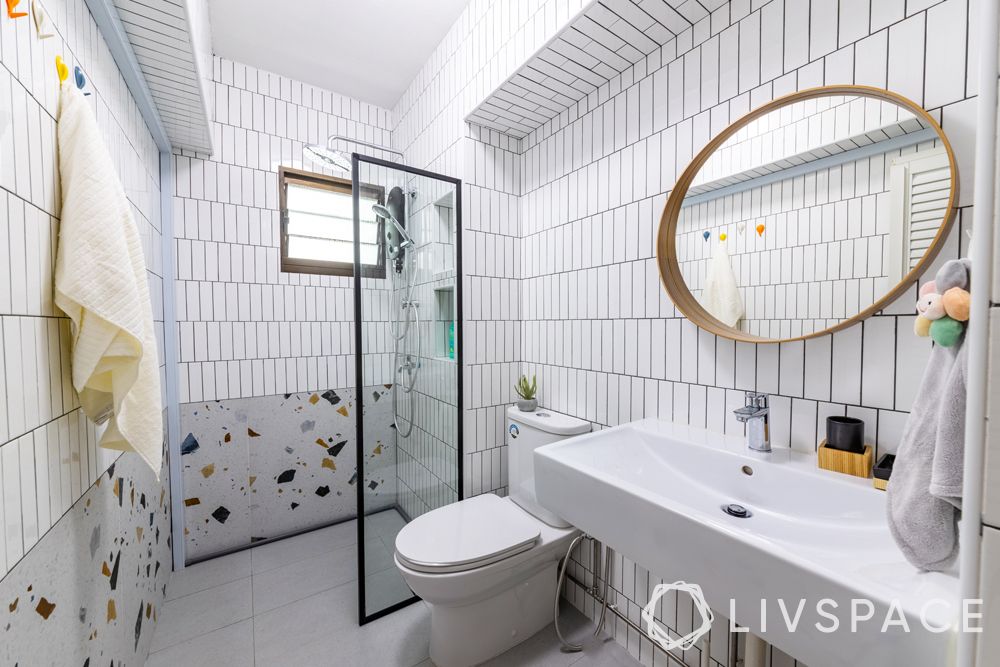
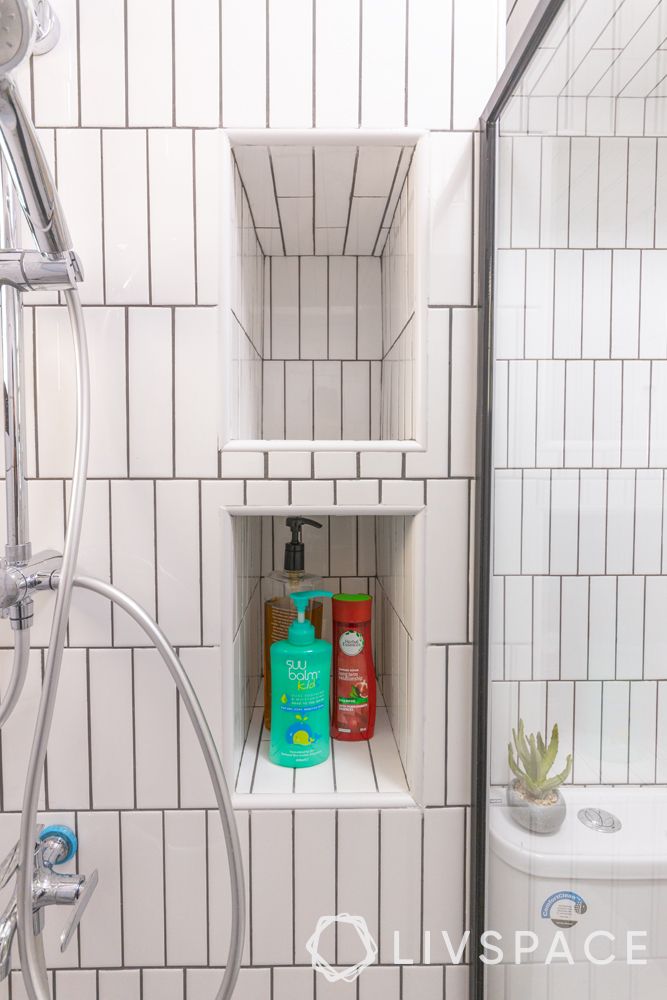
Both the toilets of this 5-room HDB went through some major renovation, amping up the look and functionality.
Let’s start with the common toilet. The team had to seal the entrance and create a new one to maximise the space in the bathroom. We’ve used a combination of terrazzo and subway tiles for the walls. Here, the subway tiles are laid in a vertical pattern to create more visual interest. A glass partition segregates the wet and dry areas. Also, the two wall niches in the wet area are for storing the toiletries.
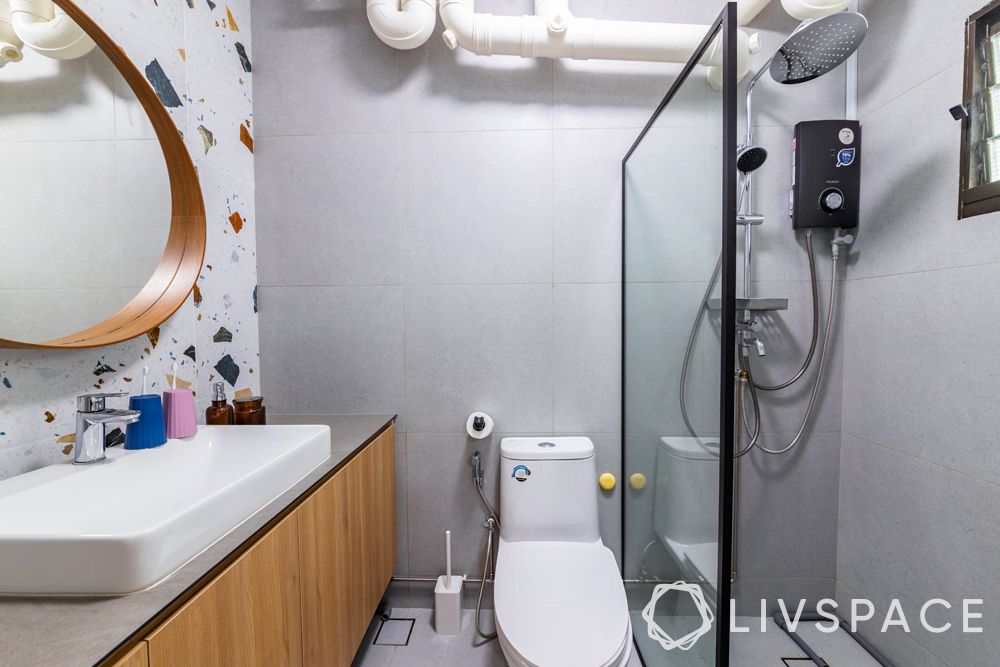
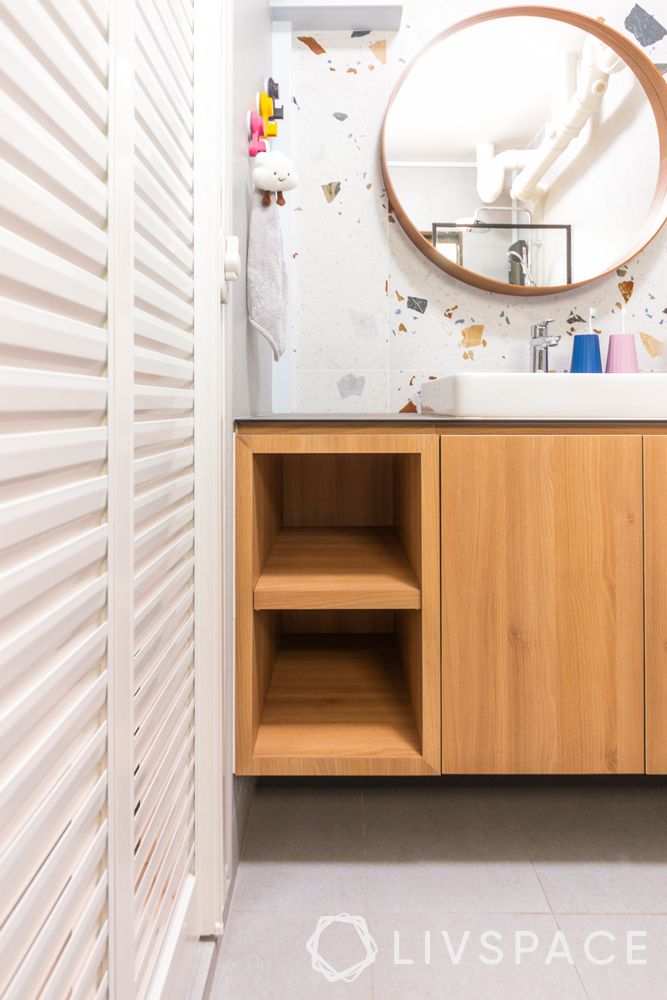
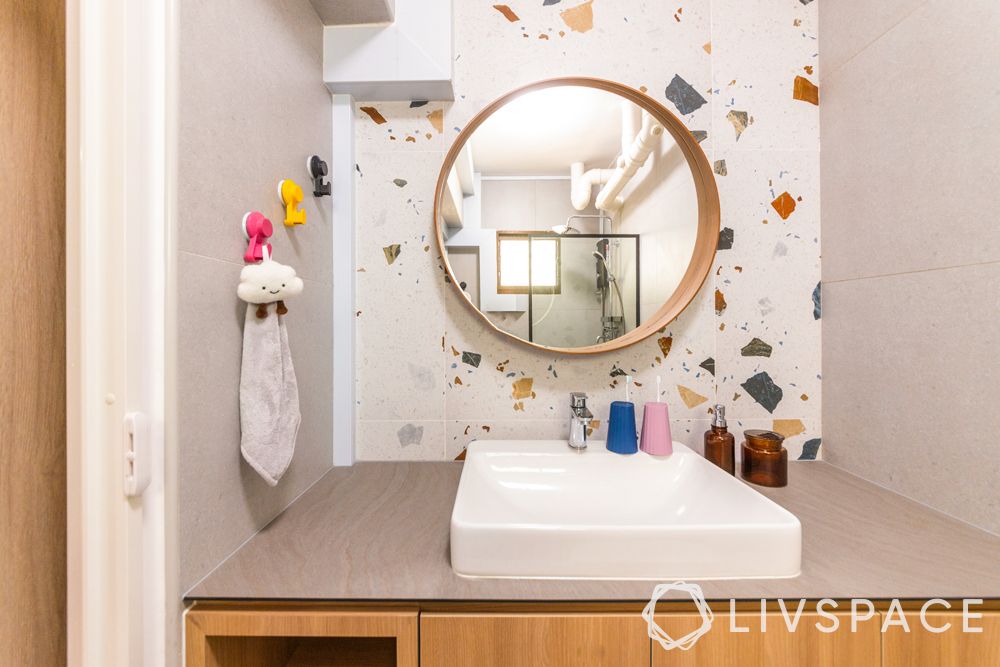
The toilet in the bedroom is smaller and follows a different layout. Here, the terrazzo tiles are only in the area above the washbasin, making it a highlight wall. The rest of the walls feature cement tiles. As with the common toilet, a glass partition separates the wet and dry areas. The only addition here is the vanity unit under the sink. The wooden unit has closed and open cabinets for storage.
“I believe that a design should be simple but significant. Our discussions with the clients helped us understand what they wanted and they were fun too. The clients are happy and satisfied with their new home, and we are elated that we could make it happen and with their positive feedback. ”
Pricilla Leo
Livspace Interior Designer
How Can Livspace Help You?
We hope you enjoyed seeing this 5-room HDB design. If you want to renovate your HDB, then Livspace is your go-to expert. Book a consultation with our designers to get safe and quality interiors. You can learn more about our COVID-19 safety protocols here.
Don’t know how to start your HDB renovation? Here are 6 Must-know Steps to Begin Your HDB Renovation (2021 Pricing Included!)
Send in your thoughts and suggestions to editor.sg@livspace.com














