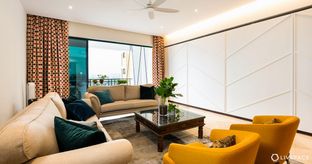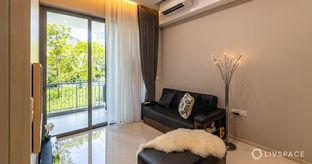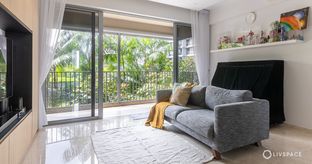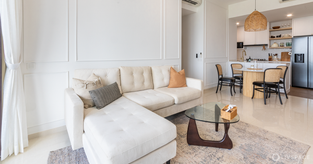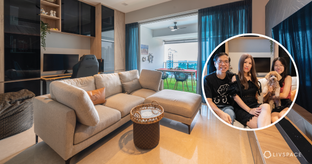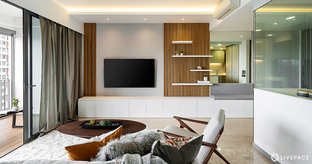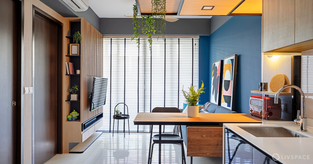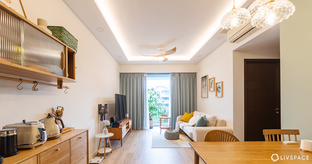In This Article
This is one of those condo renovations that will leave you with a lot of ideas for your own space!
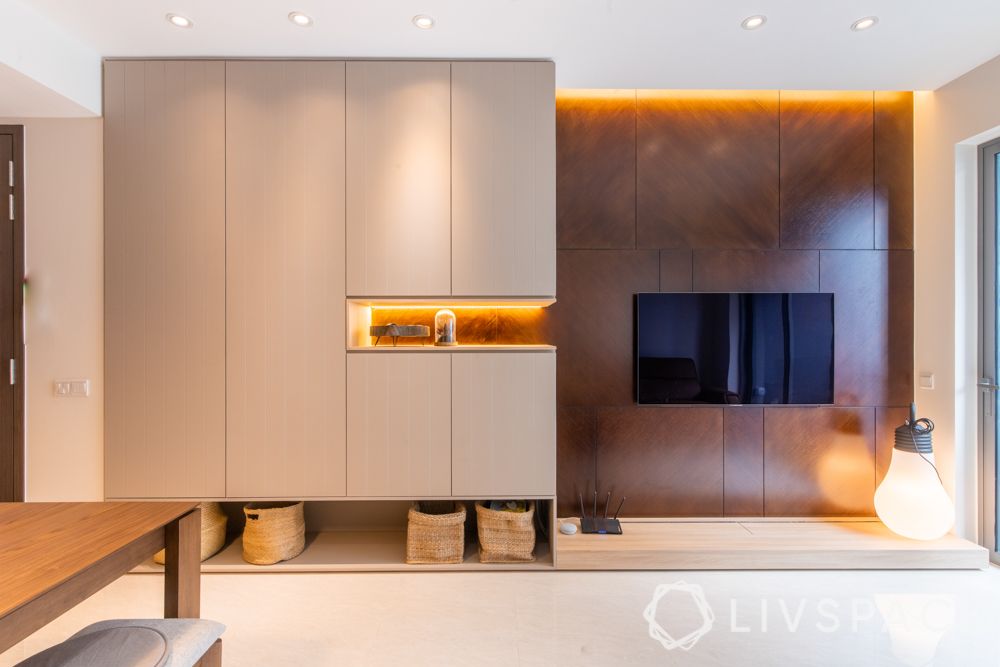
Who livs here: Kevin with his wife and two kids
Location: 9A Forest Woods
Type of home: 3-room condo
Livspace team: Interior Designer Mizan Arsad and Project Manager Kelvin Lim
Livspace service: Carpentry, painting, false ceiling, electrical, lighting, wallpaper
Budget: $$$$$
Looking for a condo with nifty storage hacks and optimum usage of available space? You’ve landed at the right place. This young family was looking for someone who could give them expert solutions for their seemingly compact condo. Our designer Mizan Arsad stepped in and knew that he had to customise the carpentry to suit their choices and lifestyle. This is one of his best condo renovations and you will soon see why.
Check out how he has added different types of lighting and utilised every corner with so much ease.
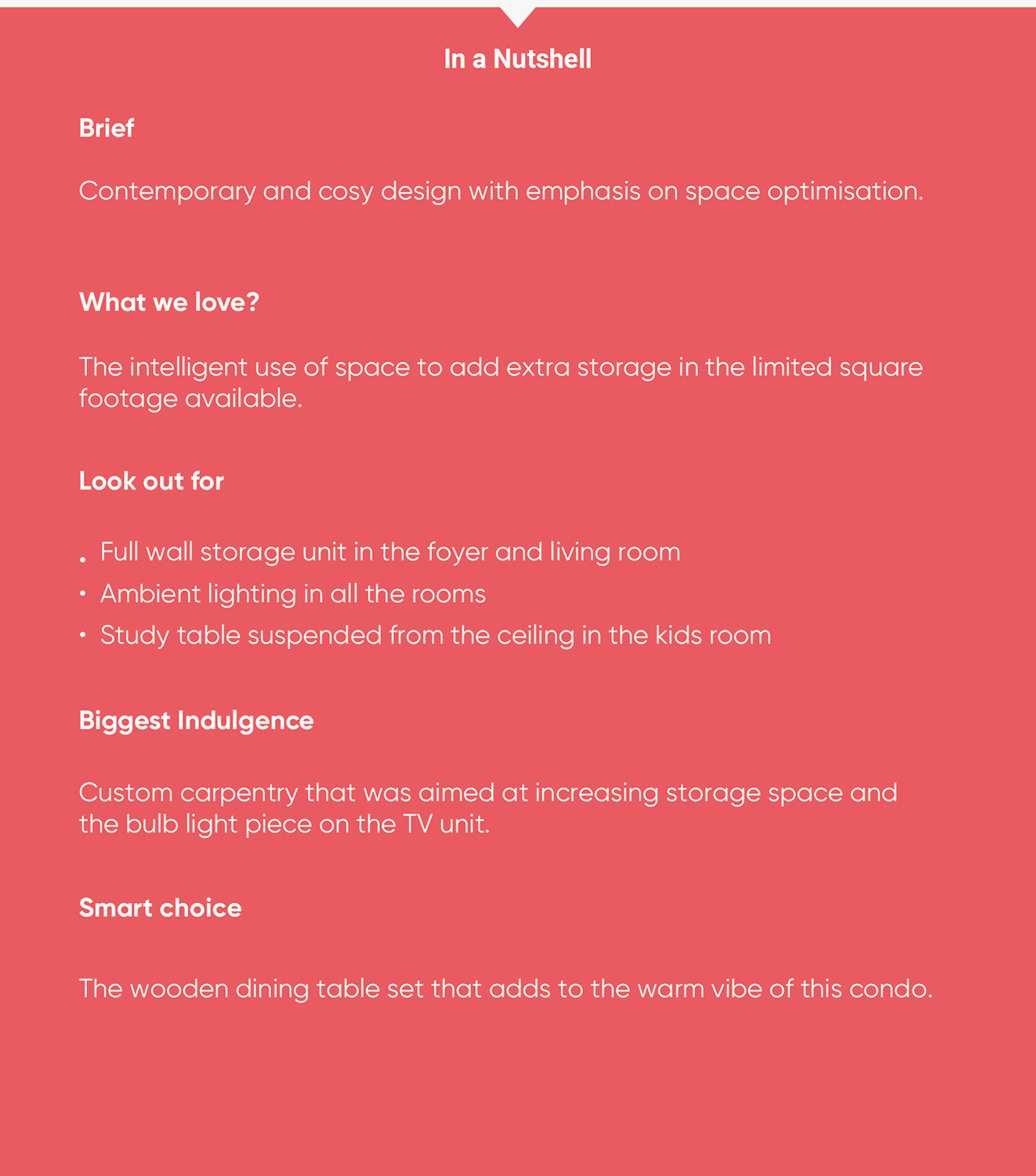
A storage-intensive design right from the time you step in
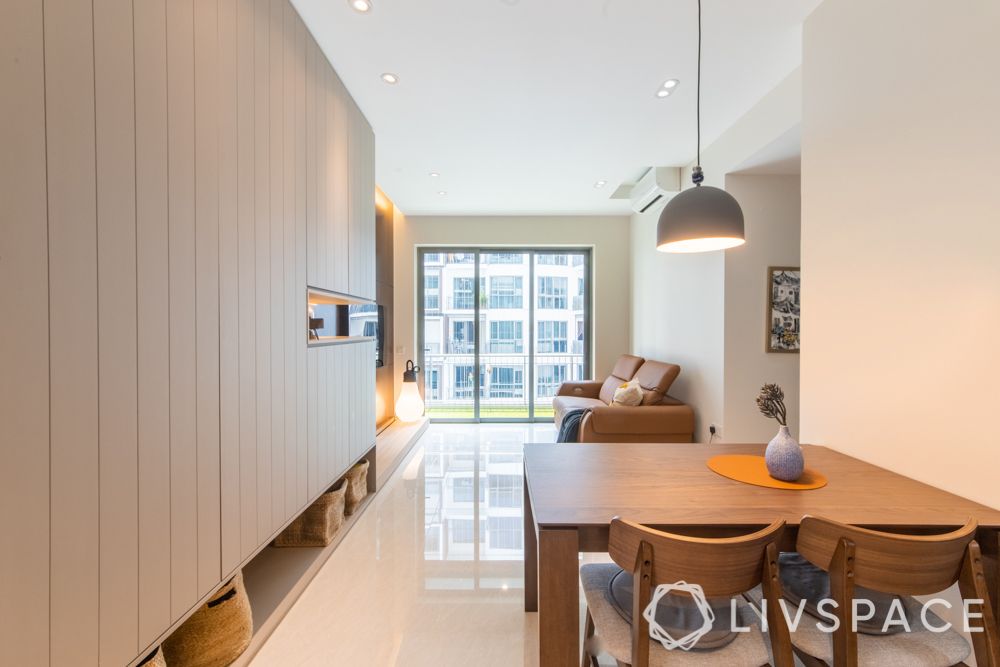
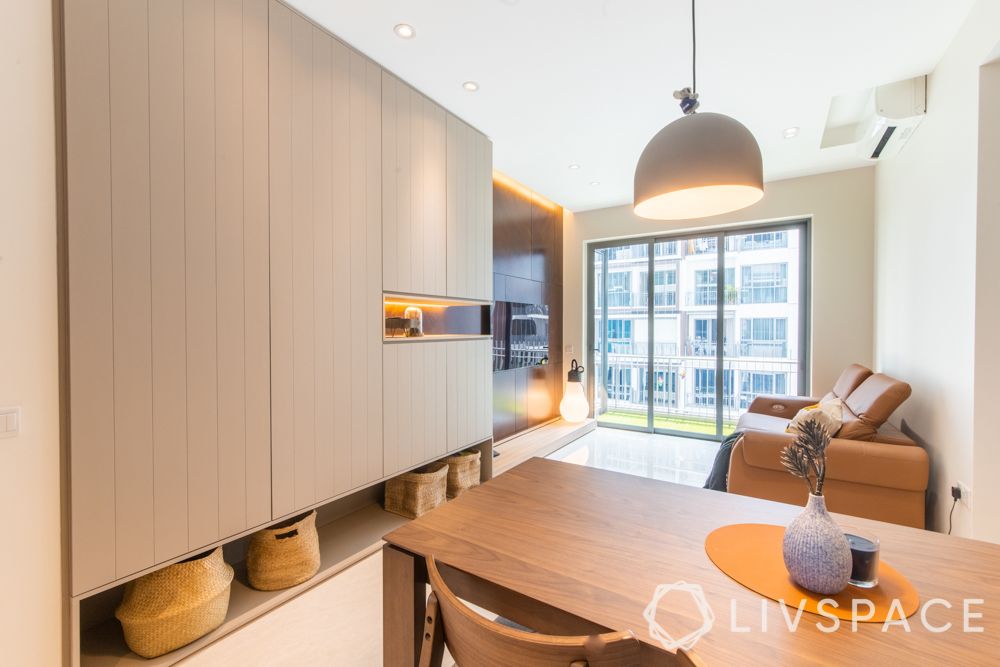
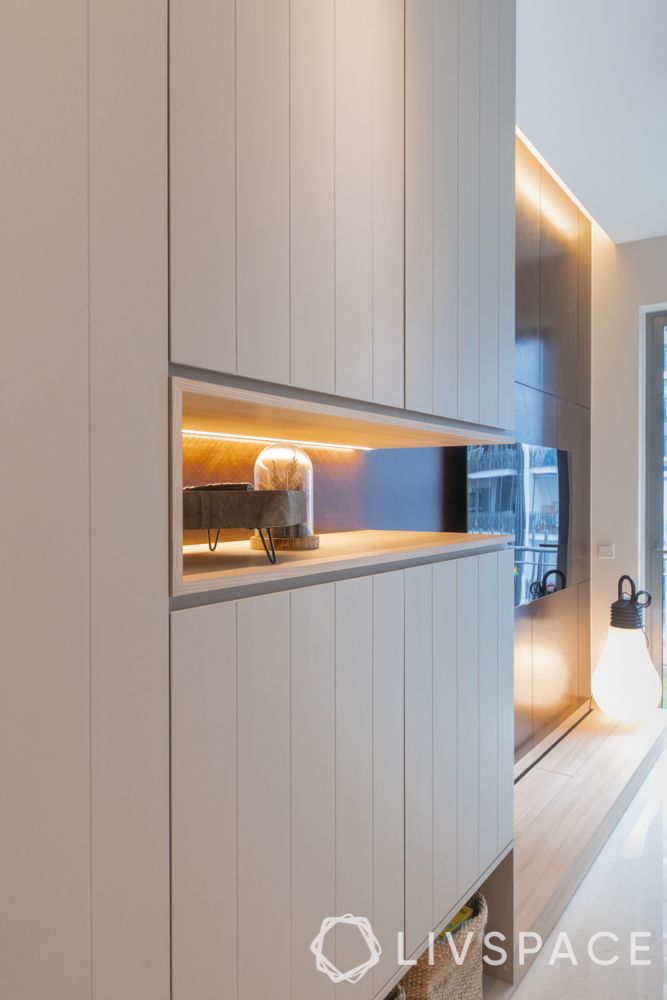
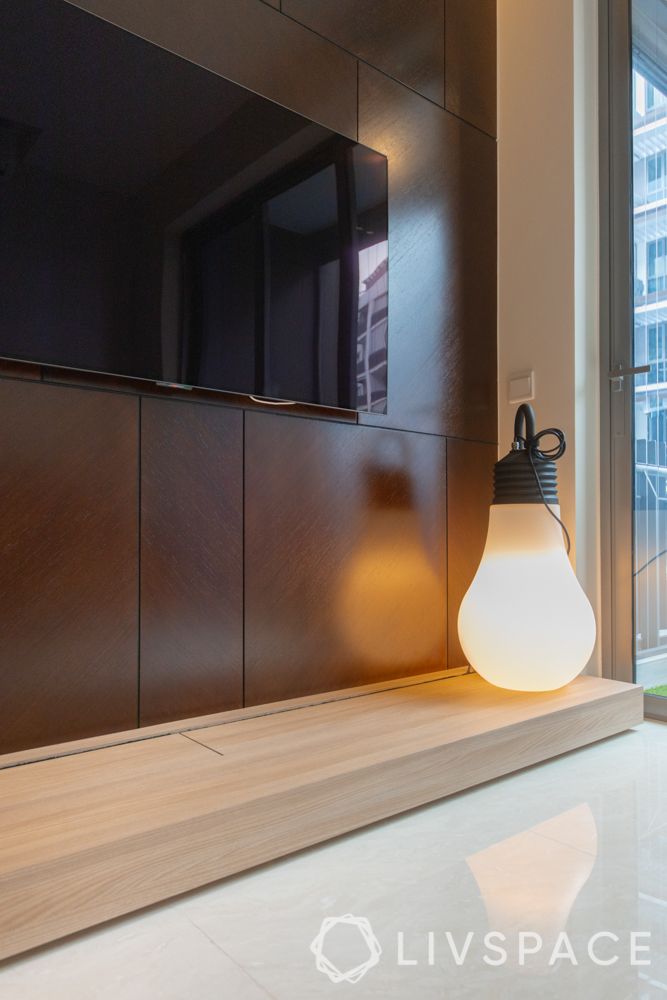
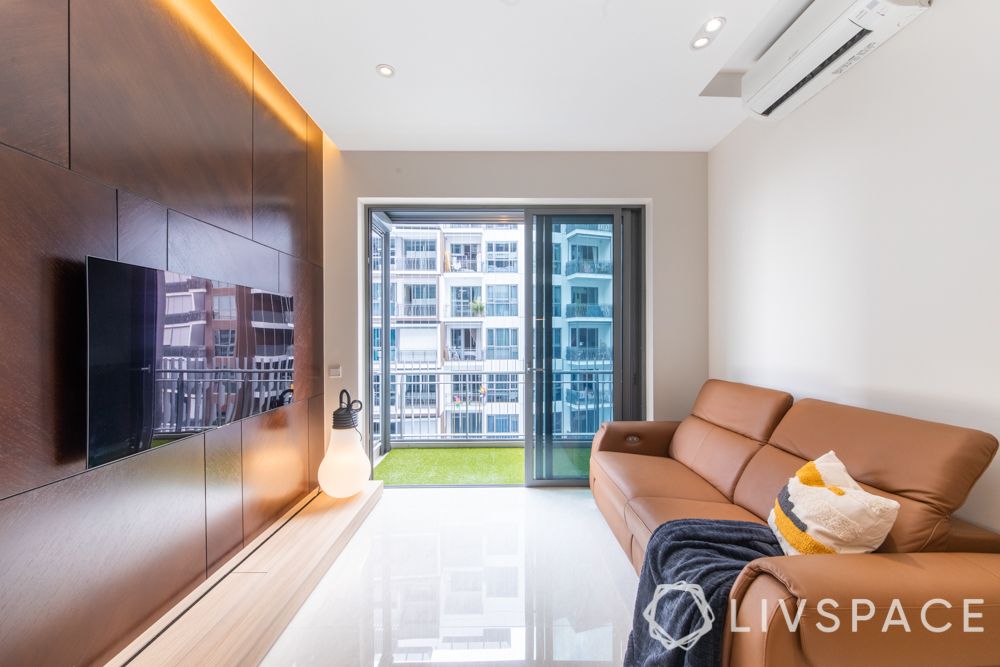
There’s one major rule that you have to play by when it comes to compact space — use a lot of neutral colours. This is exactly what you see in this condo. The moment you step inside, you are welcomed by warm neutrals on the walls and furniture. This starts right from the foyer, where Mizan added a beige-maniate-finished full-wall storage unit — featuring cabinets and open shelves at the bottom — to the rest of the walls dipped in a similar hue. The wall with the TV unit also flaunts a dark wooden panel that extends from the floor to the ceiling.
Another design addition you should not miss is the false ceiling cove lighting that casts a brilliant effect on the TV wall unit. Also, the huge bulb sculptural light you see on the TV unit is actually a find from an impulse buying session that the couple embarked on! We think it suits the design and blends in just perfectly!
Always make sure you allow unhindered natural light to flow in if you are dealing with a compact home.
“I think Mizan is definitely good in terms of design ideas. He, as well as our Project Manager Kelvin, are great with great customer service, and kept their promise to give us the best. The suppliers and contractors could have been better but overall, they left behind very happy customers!”
Kevin
Livspace Homeowner
A compact master bedroom with space-saving furniture
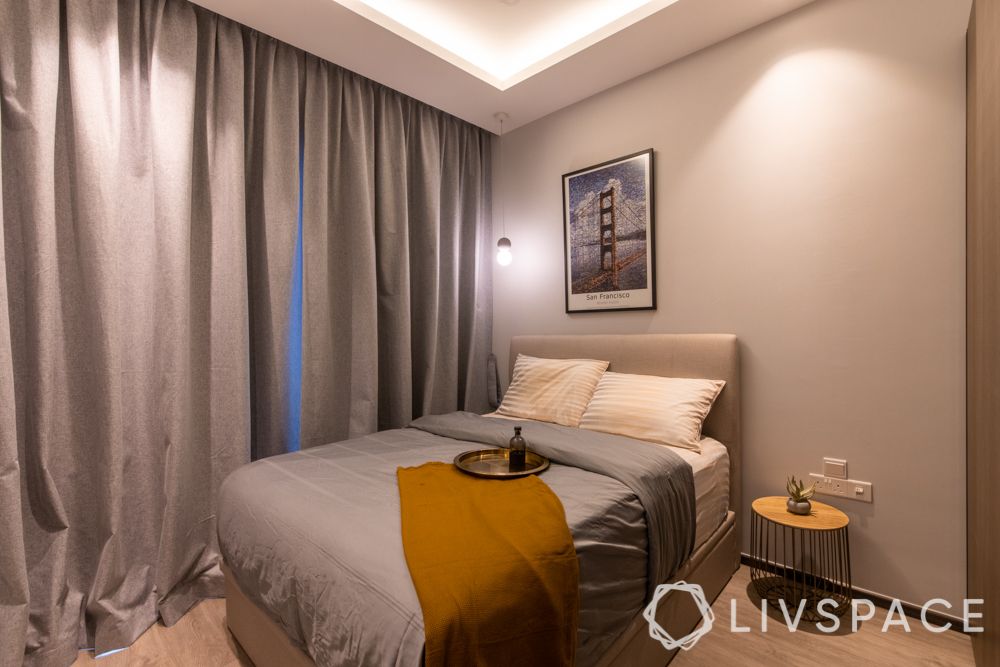
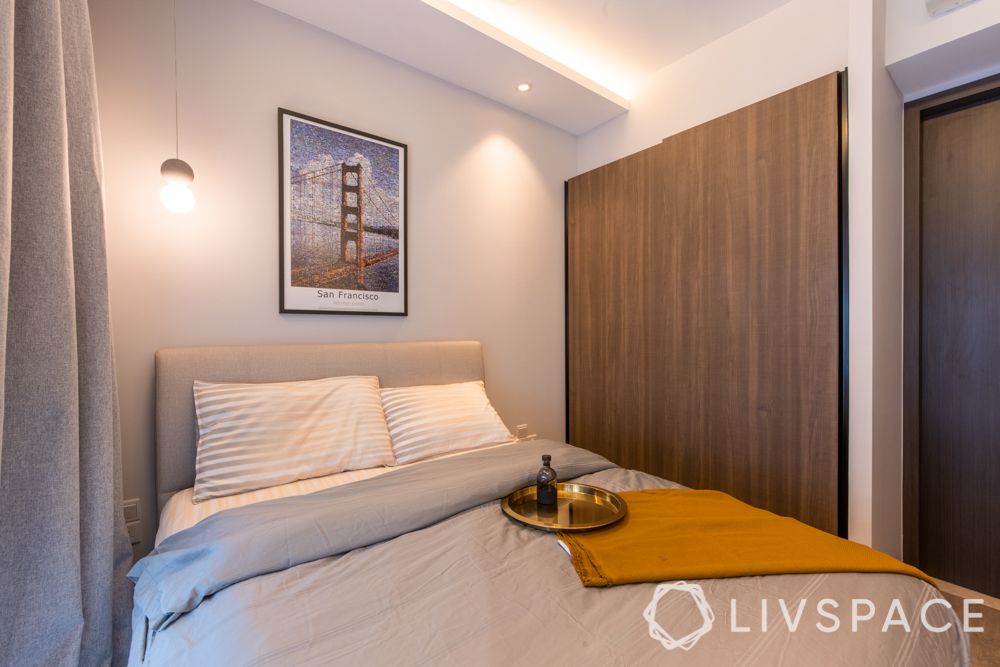
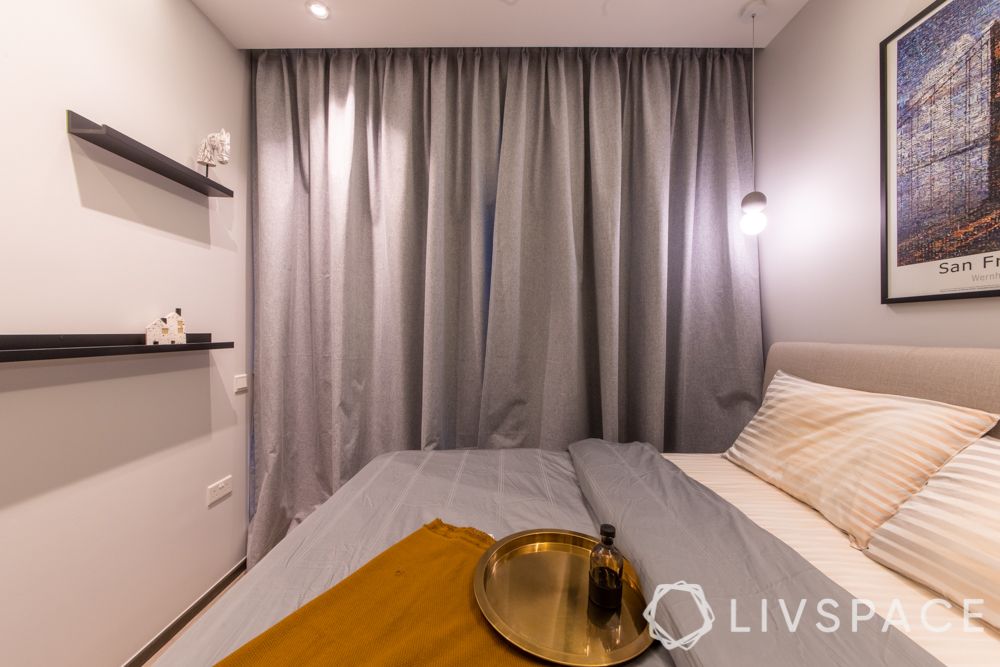
Some features we love in this master bedroom are the fully upholstered bed and the wooden sliding wardrobe set inside the wall niche. Mizan did not waste even an inch of space here as he had to accommodate all the functional items that a master bedroom should have. The key here is definitely the colour palette and the size and placement of the furniture selected. On the opposite wall are wall shelves that will be handy whenever the couple wants to display some souvenirs that represent fond memories.
This kids’ bedroom accommodates everything even in the limited space
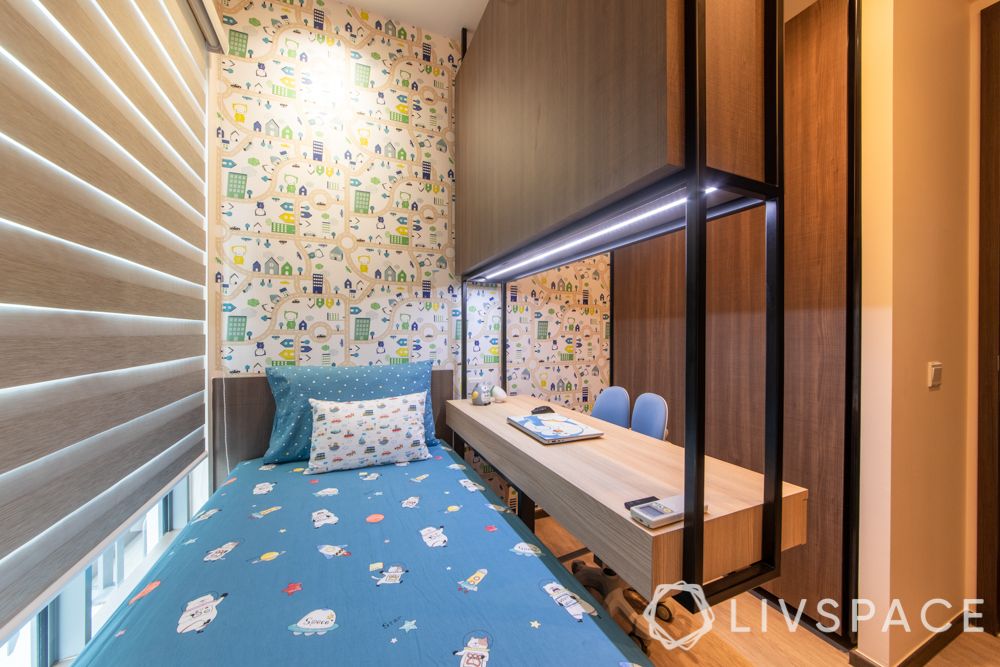
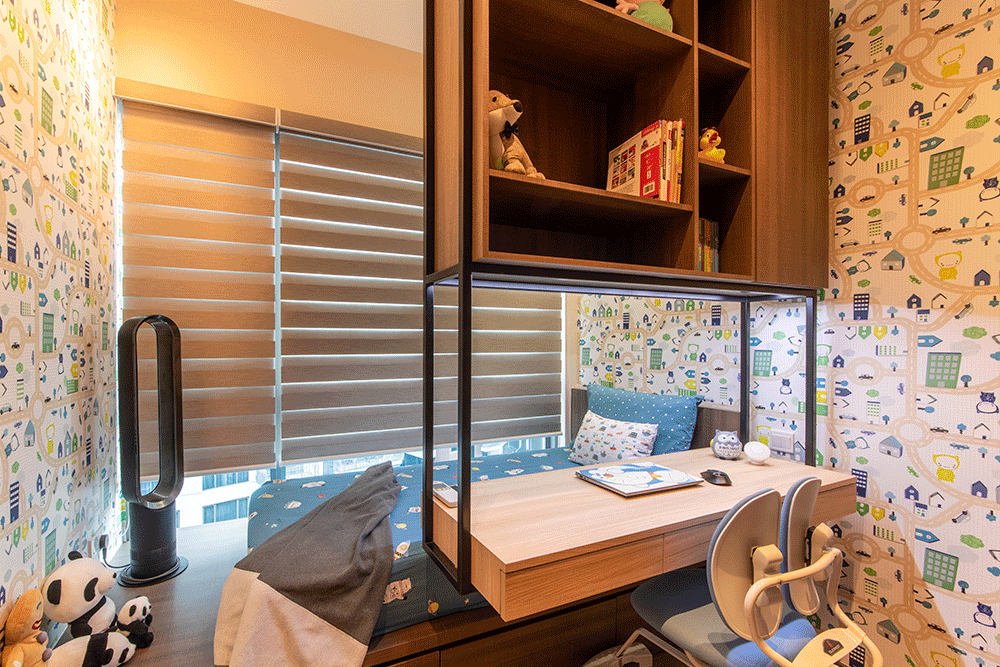
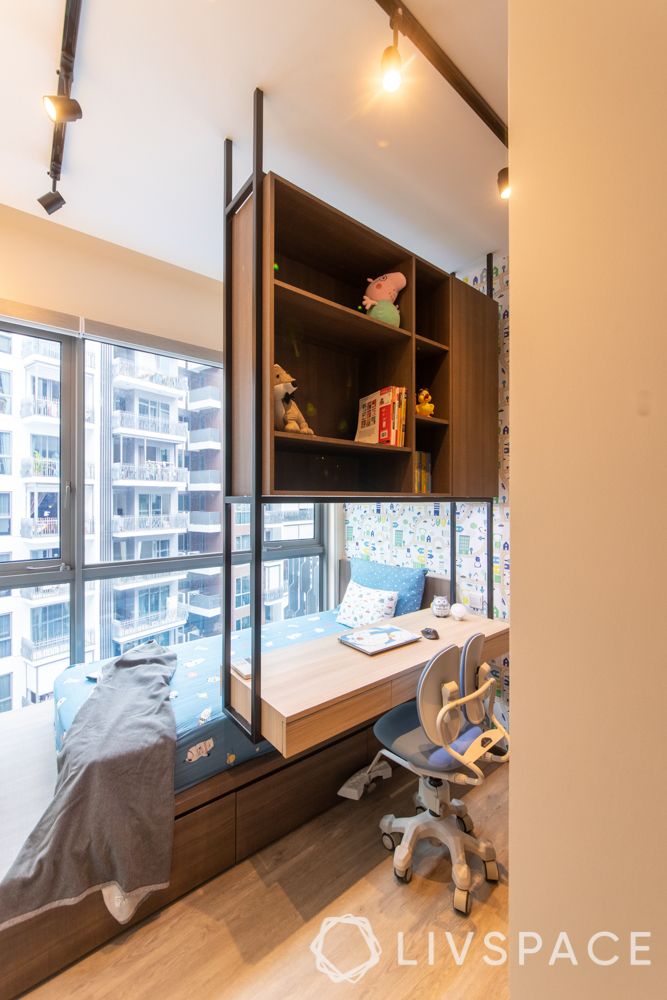
We have seen many kids’ bedrooms in different sizes and styles but this one truly stands out. Why? Because this space offered Mizan the opportunity to make some innovative design choices while working on it. According to him, this room was the most exciting as well as challenging to design. He had to think about ways to accommodate all the clients’ needs without making the room look too ‘designed’. The wallpaper you see here is something that their son had his heart set on. An excellent idea to borrow from this room is the study table suspended from the ceiling. It helps in getting rid of table legs, hence giving an illusion of more floor space.
Do not miss the platform bed here, which features storage underneath — a neat and clever way to add storage without making the room look cluttered.
How Can Livspace Help You?
Enjoyed reading about the design journey of this condo renovation? If you want the perfect design for your HDB, then look no further. Book an online consultation with Livspace today.
We sincerely hope this condo renovation offered you some important takeaways on space optimisation and intelligent use of colours. If you are interested in seeing another compact condo design, check this out: We Designed This 1 Bedroom Condo to Make the Best Use of Space.
Send in your comments & suggestions to editor.sg@livspace.com.














