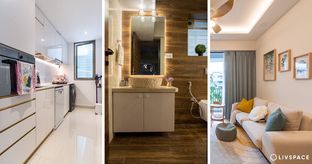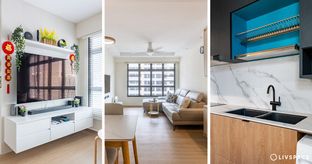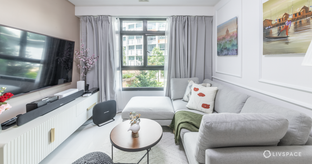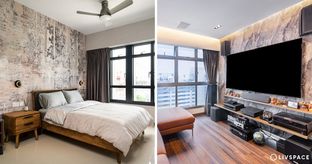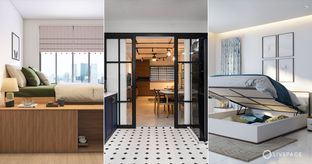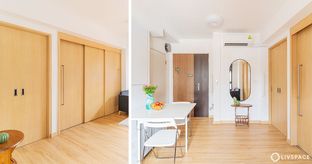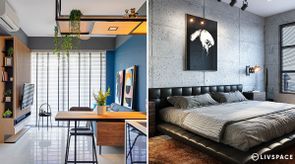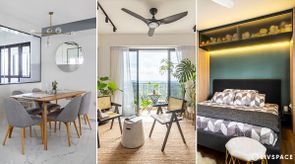In This Article
When it comes to planning a 3-room BTO HDB flat layout, homeowners should remember that their individual needs matter the most. Should your HDB 3-room floor plan include child-friendly interiors, or should it prioritise the latest trends? Every minute thing contributes to building your dream home. Here are some things you should keep in mind when you are planning your 3-room HDB layout.
What Is a 3-Room BTO HDB Flat?
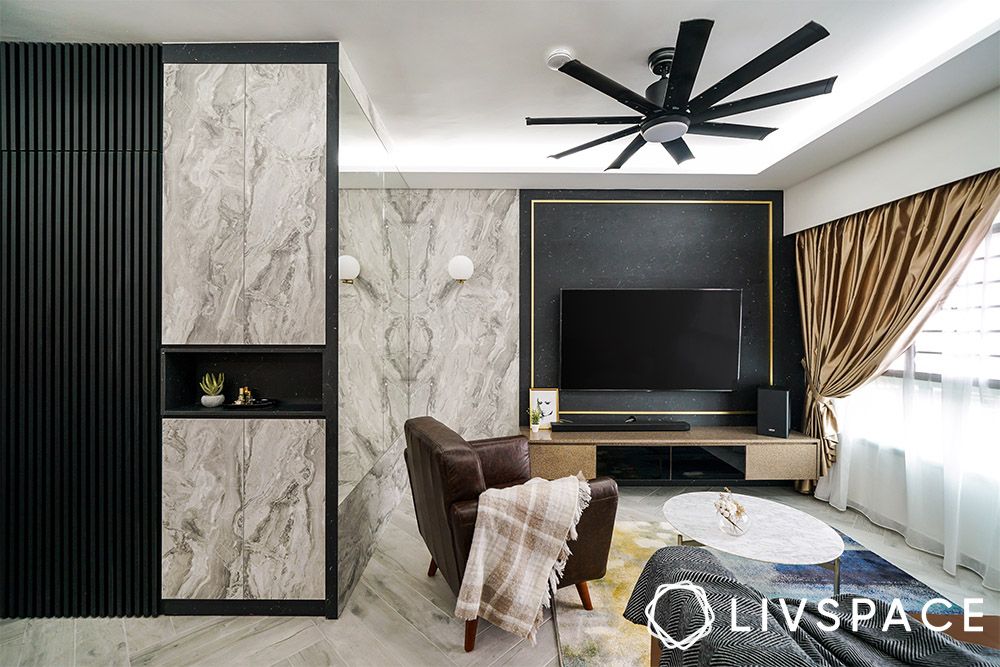
But, before we dive into the details, let’s get a basic understanding of what an HDB flat in Singapore is. HDB flats are covered under public housing in Singapore. They are subsidised homes, constructed by the Housing and Development Board (HDB). Started after the Singaporean independence, HDB flats have solved the housing crisis in the country by a significant margin.
How Big Is a 3-Room HDB BTO Flat?
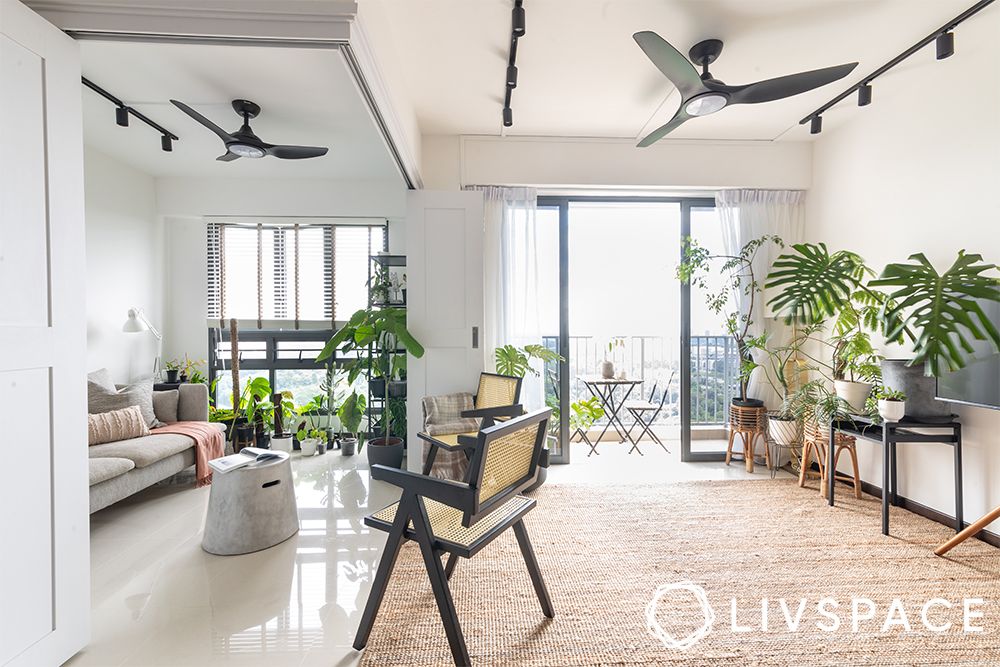
Since HDB flats are under the government’s jurisdiction, they come with standard fittings and fixtures. Thus, an average 3-room HDB flat layout is about 66 sq.m. on average. These types of flats are compact and ideal for couples or small families.
What Are the Common Layouts to Consider for a 3-Room BTO HDB Flat?
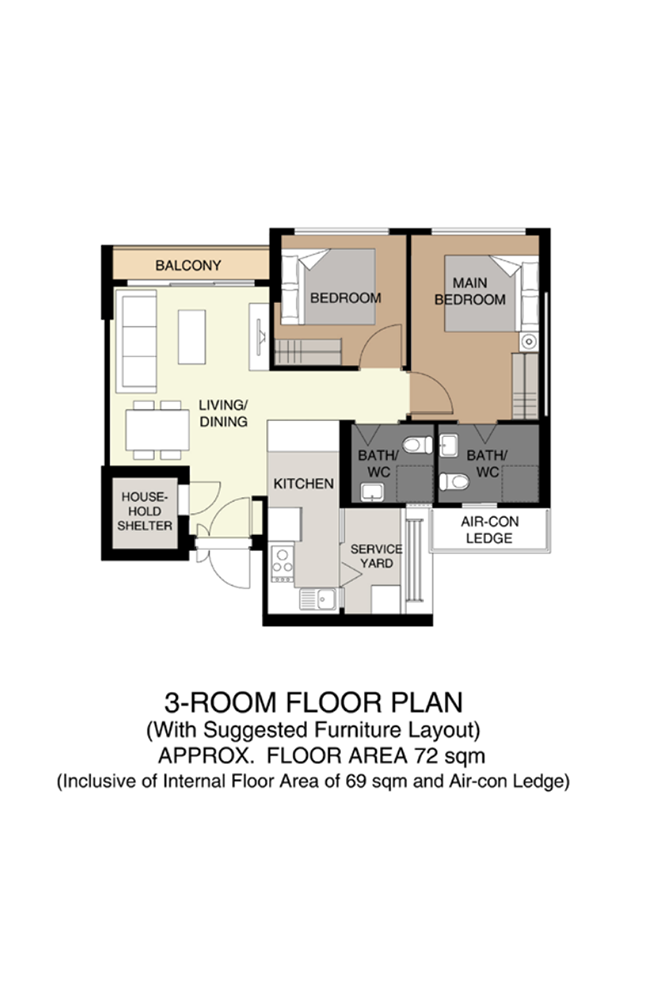
It’s important to identify your HDB’s 3-room floor plan and how it can impact your home’s functionality. Thus, here are some common 3-room HDB layouts that you should understand:
- The Regular HDB Layout: The regular HDB BTO layout consists of two bedrooms. Both of them are clustered at one end of the unit. You can also spot a bomb shelter in this type of home, mostly by the entrance. This is the most standard 3-room BTO HDB layout
- Modern 3-Room HDB: This layout has a narrow walkway instead of an adjoining bomb shelter. As a result, the flat layout has a longer living space compared to the regular layout
- Bathroom Spaces Separated: Most 3-room BTO HDB layouts have bathrooms side by side. The HDB separates them based on homeowner needs.
- Incorporating a Balcony: Most 3-room BTO HDB renovation ideas are based on utilizing the large windows to carve out a balcony. Therefore, this layout may need some structural changes.
- The Dumbbell Layout: Instead of placing them side-by-side, the bedrooms are placed on either side of the HDB. This 3-room HDB layout is uncommon and does not have fixed dimensions.
What Is the Price of a 3-Room BTO HDB?
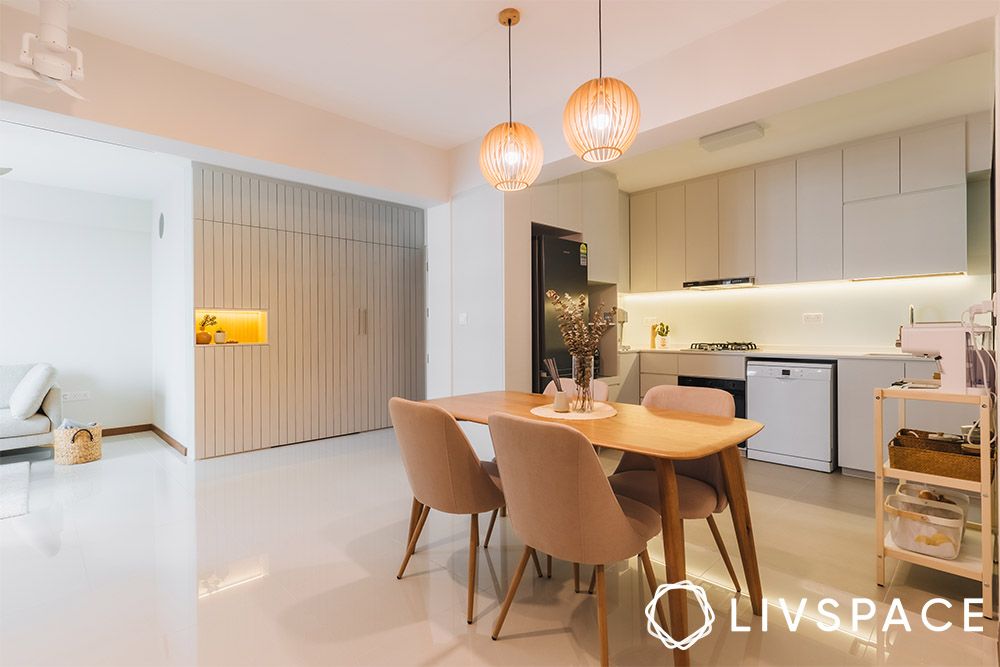
If you are looking to renovate your 3-room HDB flat, it can be, typically, on the higher cost end. This is because renovation rules and regulations, grants and structural changes are included in the final 3-room BTO HDB price. One can look up the official government websites to understand the same. However, on average, the cost range for renovating an HDB 3-room floor plan lies between $16,000-$45,000 depending on individual demands.
Also Read: Top 5 HDB Renovation Ideas From the Best Livspace Homes
How to Refresh Your 3-Room HDB Flat?
If you are wondering how you can give your 3-room HDB flat a new look with a minimal renovation cost, here are some ways.
#1: Make a Cosy Dining Area
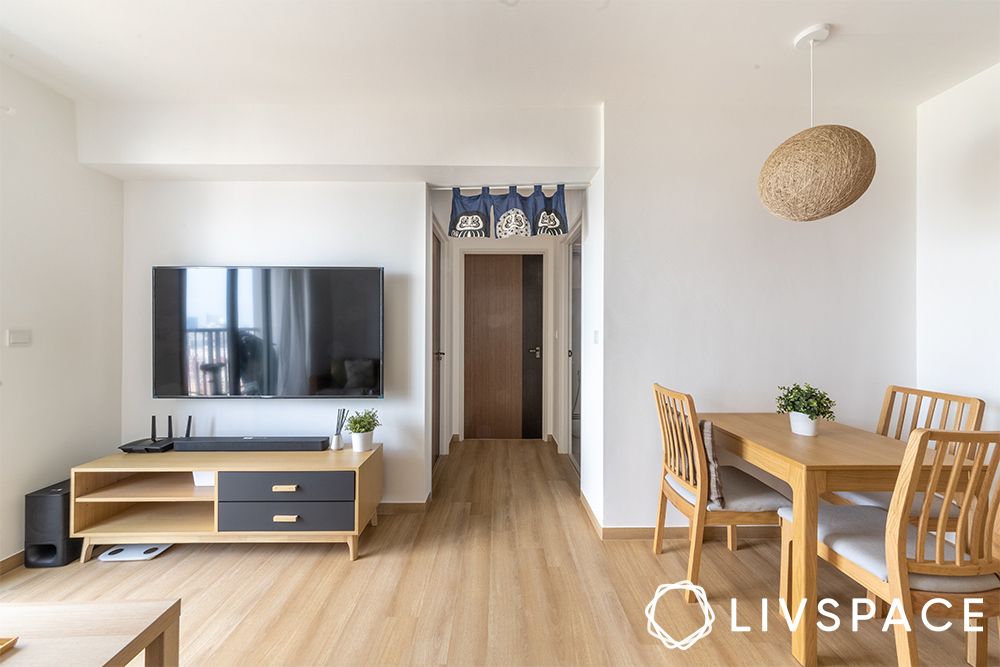
Creating a cosy environment is easy when you’re using natural elements. Thus, make sure to use earthy neutrals and natural tones to give your home an inviting appeal. Take, for example, this 3-room HDB layout. It has wooden elements that instantly make the space appear warm.
#2: Relax in a Cosy Nook
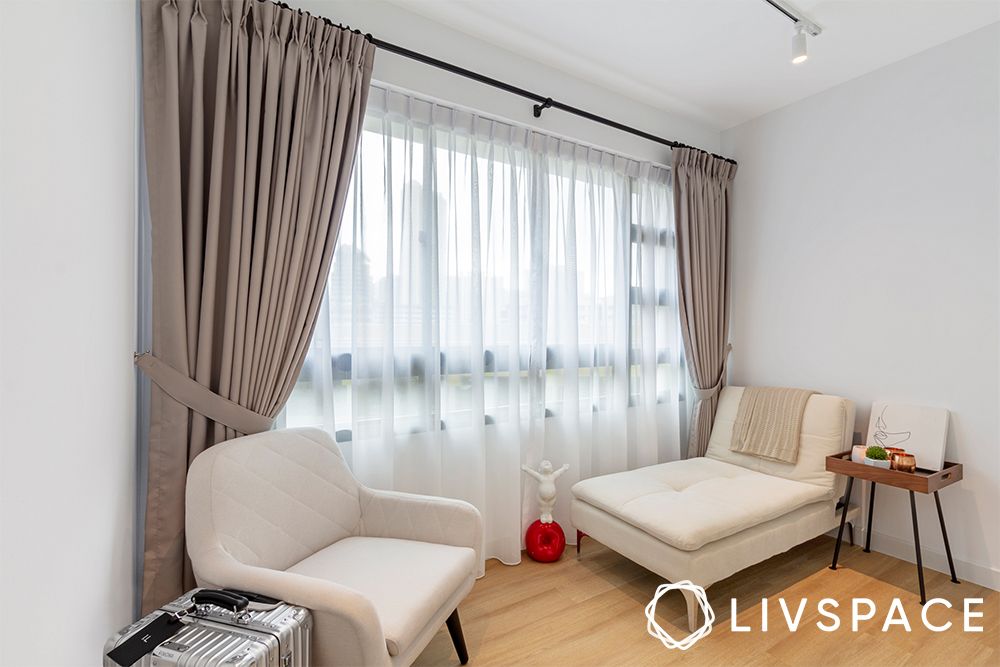
Don’t be afraid to move things around! Creating a cosy nook where you can relax at the end of a stressful day is super rewarding. To create a nook in your 3-room HDB floor plan, carve out some space from the living area and convert it into a cosy reading space.
In addition, this HDB homeowner decided to carve out a gaming station for him and his spouse here. Isn’t this a cute idea?
#3: Use Civil Work to Enhance the Look
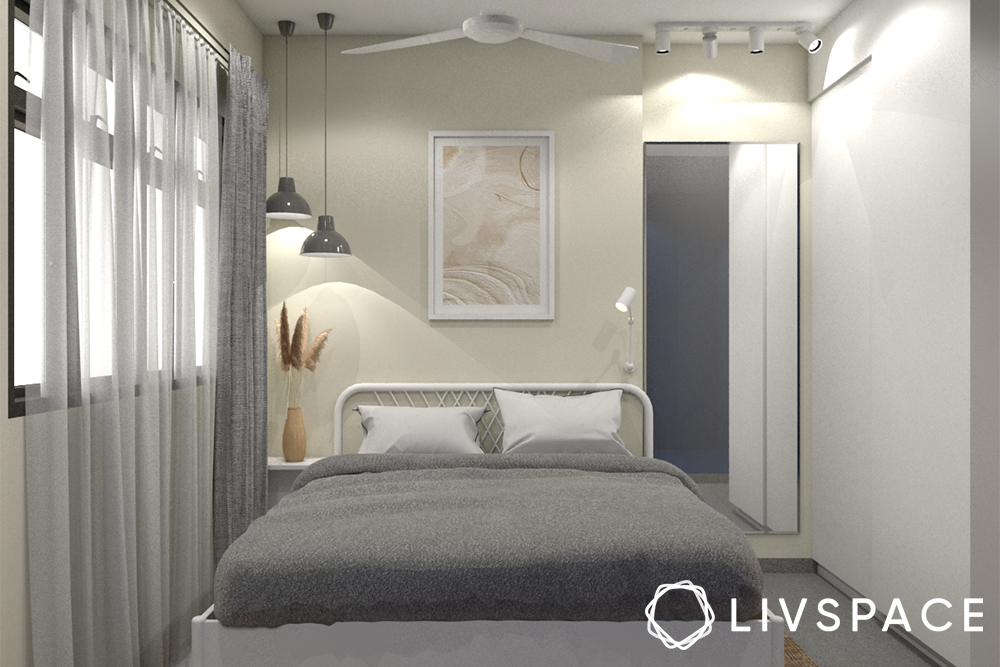
Civil work can change the entire face of any 3-room BTO HDB flat layout. Civil work comprises tiling, wiring, flooring and painting work. Done at a minimal cost, the idea is to renovate the home and give it a more seamless look.
#4: Get Rid of Traditional Doors
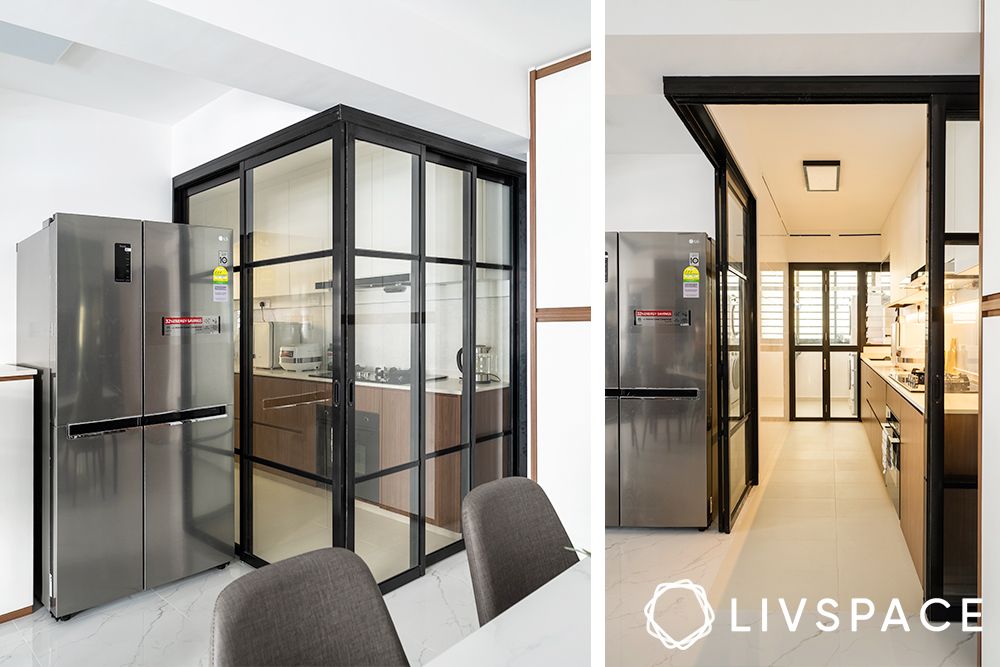
Traditional doors are out of style. Instead, use sliding doors or glass doors to give your HDB 3-room floor plan a modern touch. We always advise people to go for glass or sliding doors, as they give any cluttered space an airy look.
#5: Create a Flow With the Right Colour Palette
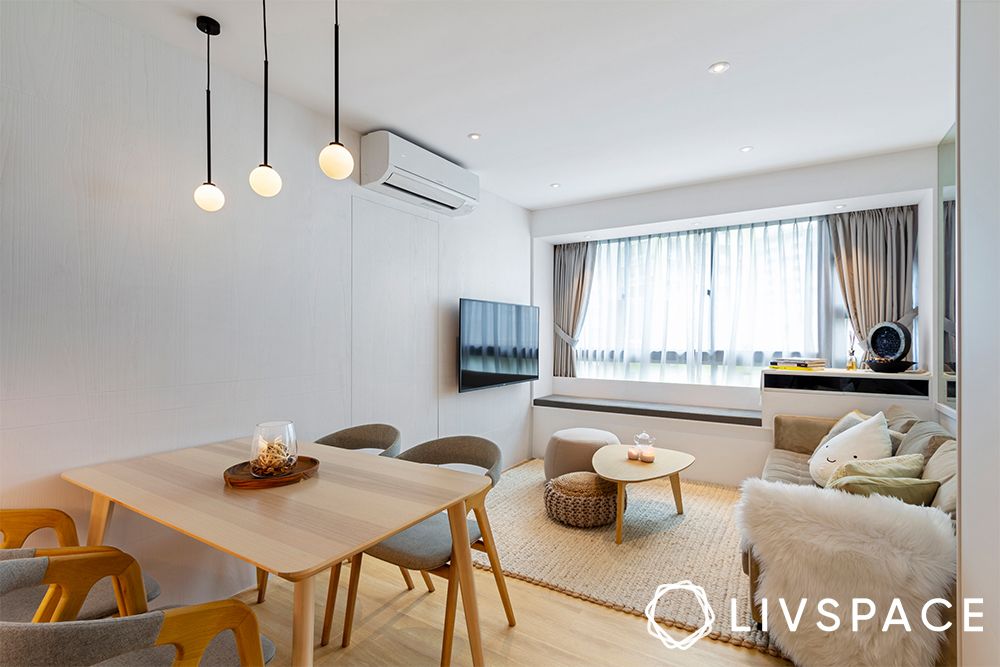
Do not ignore the colour palette when it comes to any space. Every expert designer swears by this interior trick. Choose one or two primary colours and experiment around the concept. Additionally, you can also seek professional help to understand how you can apply this to your 3-room BTO HDB flat.
How Can Livspace Help You?
We hope you this guide on 3-room BTO HDB flat layout helpful! If you want a stunning home with quality interiors, then look no further. Book an online consultation with Livspace today.














