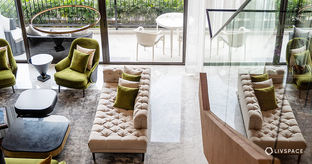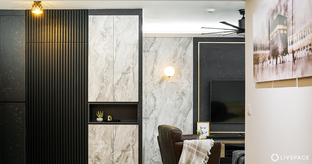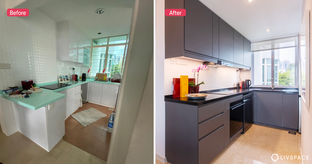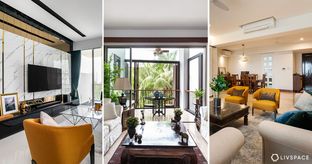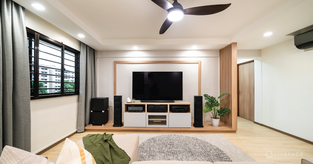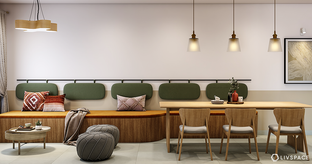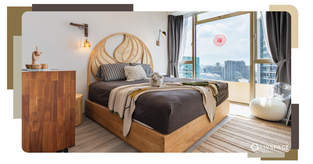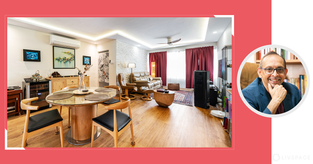In This Article
- A cosy living room designed to chill while Netflixing
- A corner carved out for work
- A functional kitchen for cooking experiments
- The wall does the talking in the master bedroom
- Simplicity reigns in the guest bedroom
- On to the man cave in this 4 bedroom condo
- The zen garden as the couple likes to call it
- A dreamy outdoor dining area
- Bathrooms also exude a clean minimal vibe
This 4 bedroom condo boasts of cosy corners inside and out.
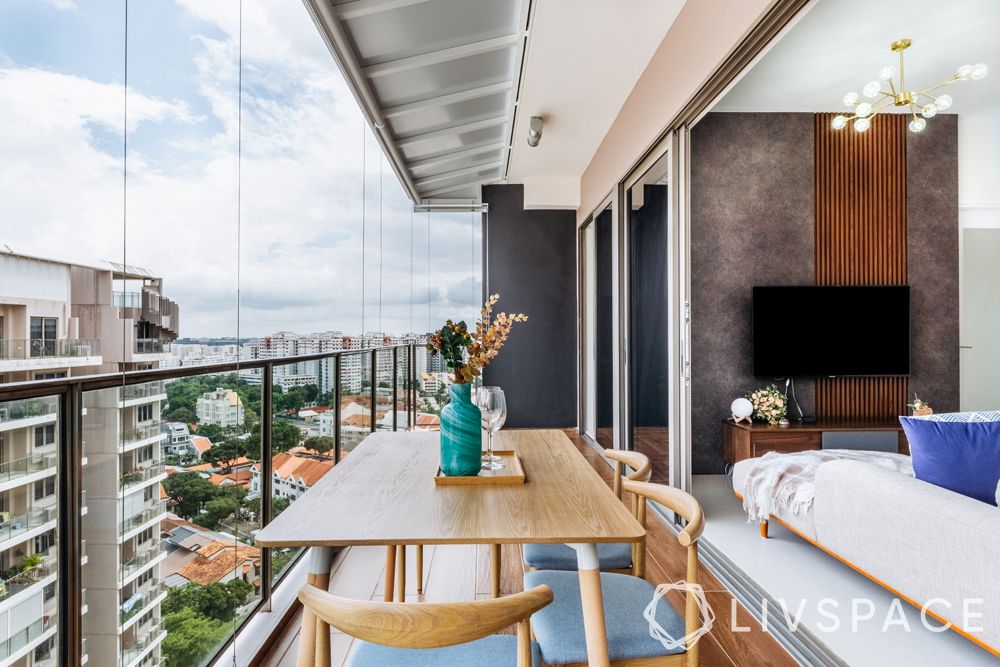
Who livs here: Yinghui with her husband
Location: Kovan Regency
Type of home: 4-room condo
Livspace team: Interior Designer and Project Manager Johan Ng
Livspace service: Carpentry, flooring, canopy, tiling, electrical, plumbing, vertical garden, painting
Budget: $$$$$
Having lived in Japan for many years, the lady of this 4 bedroom condo wanted to create a warm and Zen space at home. Therefore, the idea was to fill the home with warm wood and natural elements like stone. It also had to be low maintenance, since the couple has to do a lot of work-related travel.
When they chanced upon Livspace, our designer Johan Ng was assigned to them, who was more than willing to lend an ear to what they really wanted for their condo. He has used greens, blues and grays in abundance to add that Zen touch to the interiors as colours play a major role in affecting the mood of the residents at home. Read on to find out the details in each space at this condo.
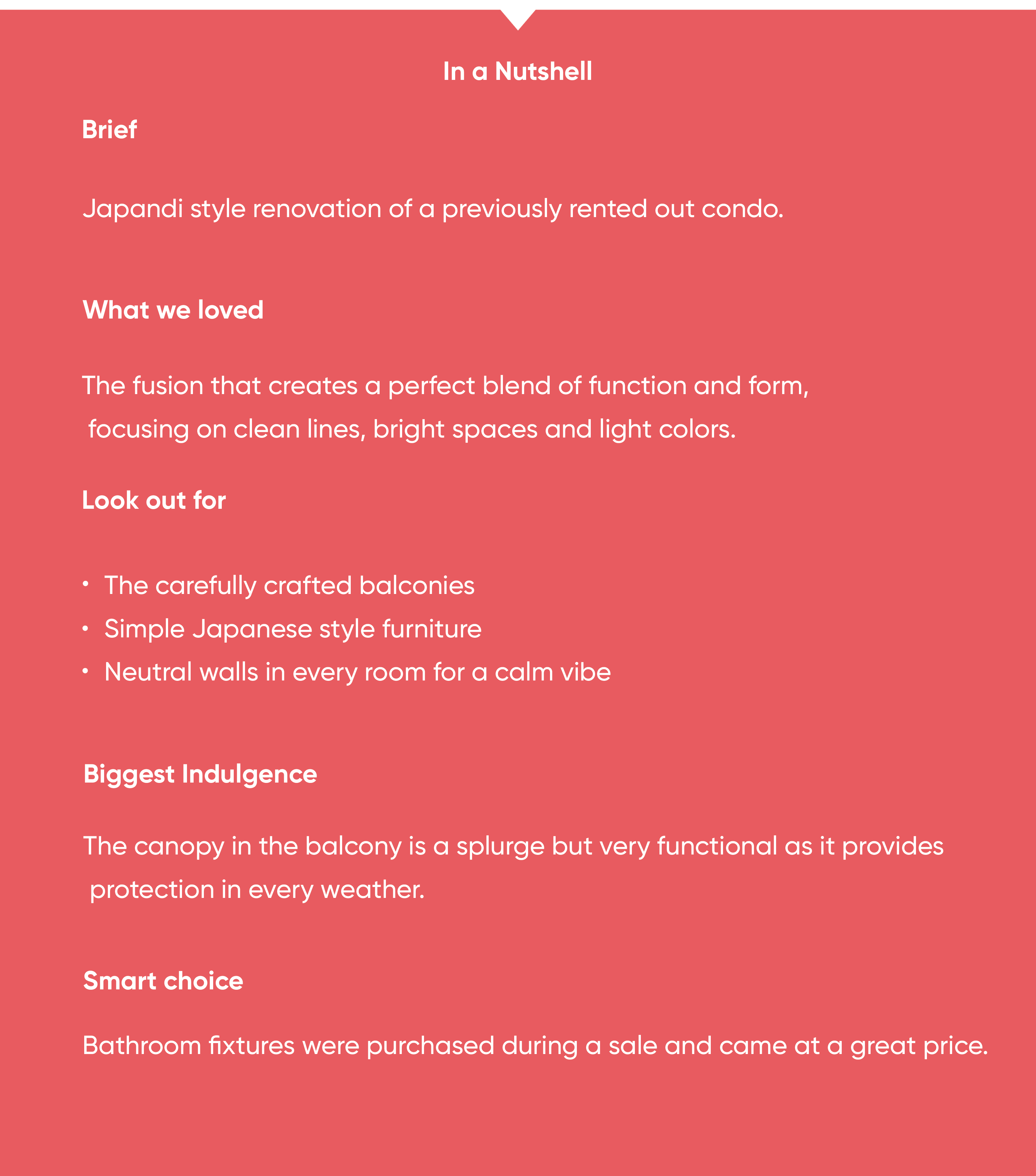
“When you find an ID, you should not be finding someone who tries to pigeon hole you into modern or industrial or Scandinavian or someone who imposes their design principles on you. Instead, you need to find someone who is ready to walk the journey with you and help you express yourself,” says Yinghui.
A cosy living room designed to chill while Netflixing
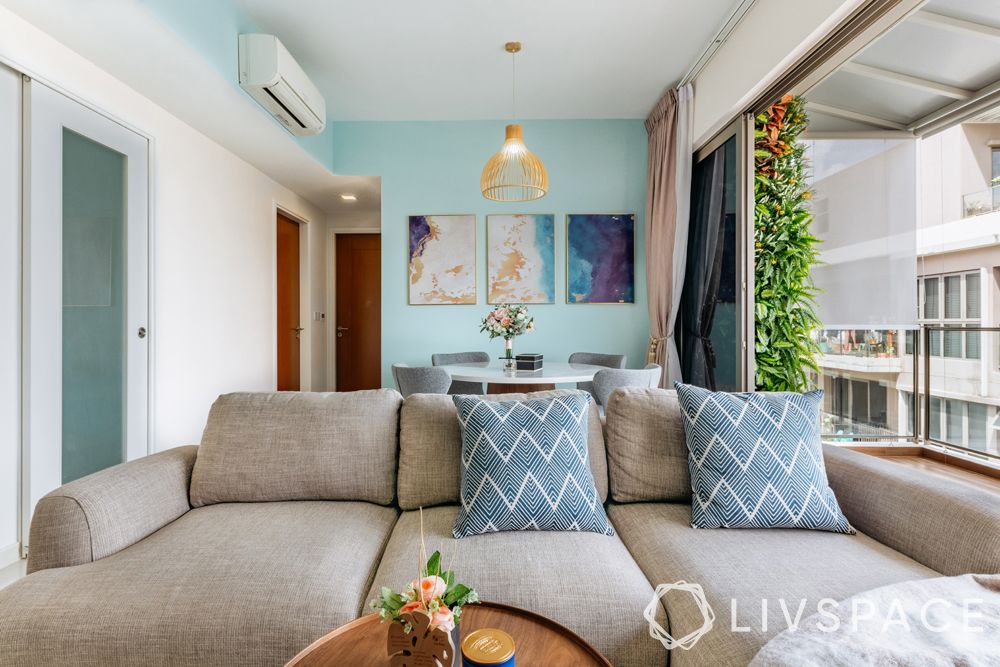
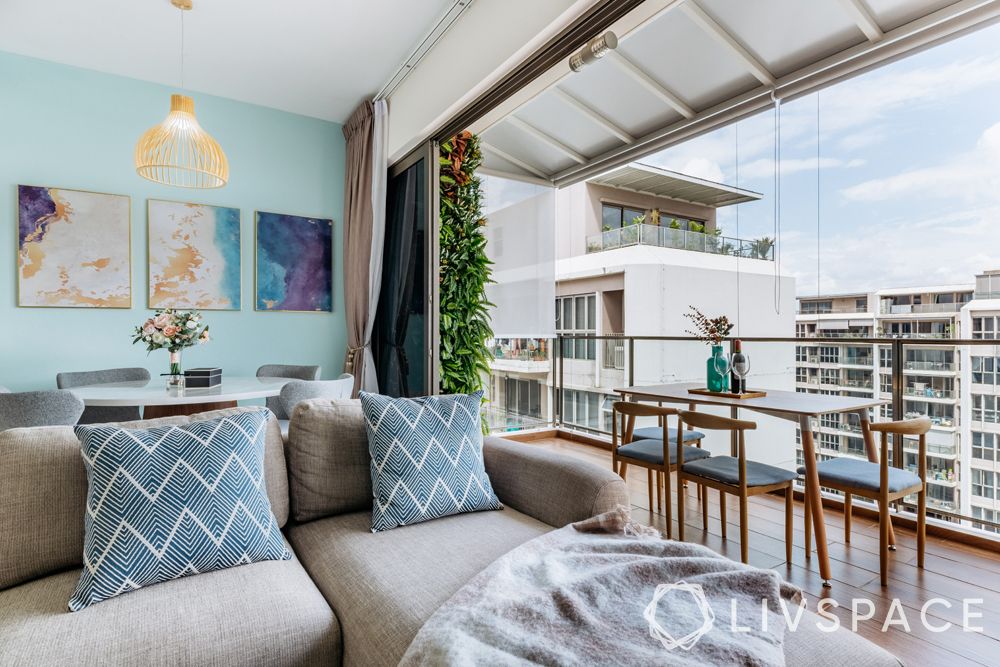
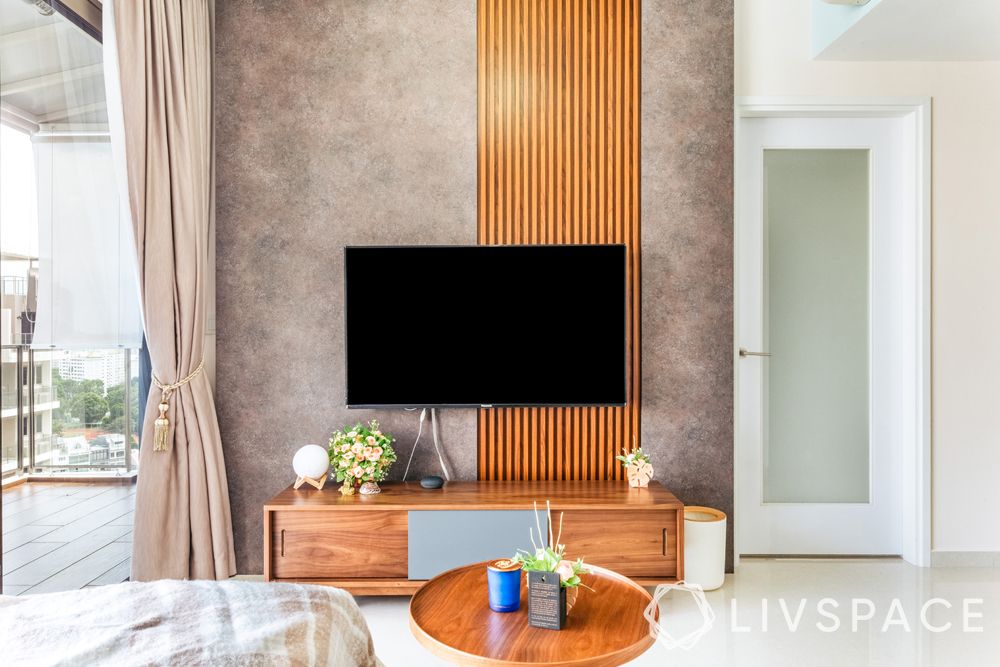
The moment you step into this condo, you are welcomed by a soft peach color which evokes a very calm and smoothing vibe. This living room is a space where the couple relaxes while watching their favourite shows together. The main highlight of this living room is definitely the TV unit feature wall. Johan has designed it in Panaplast laminate infused with some fluted design. The console is also finished in the same, adding a lot of warmth to this corner.
A corner carved out for work
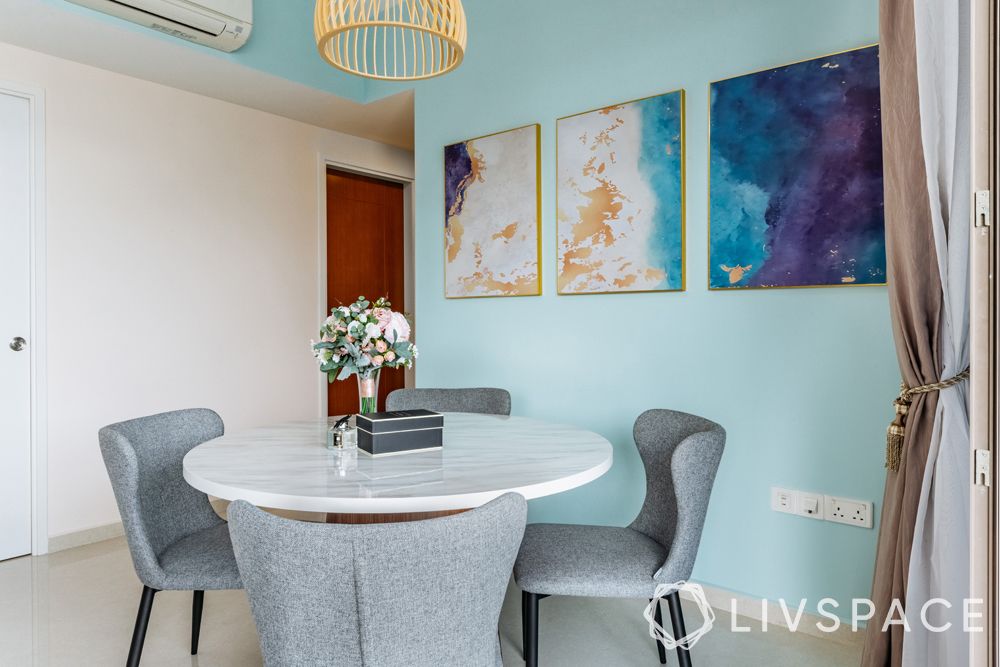
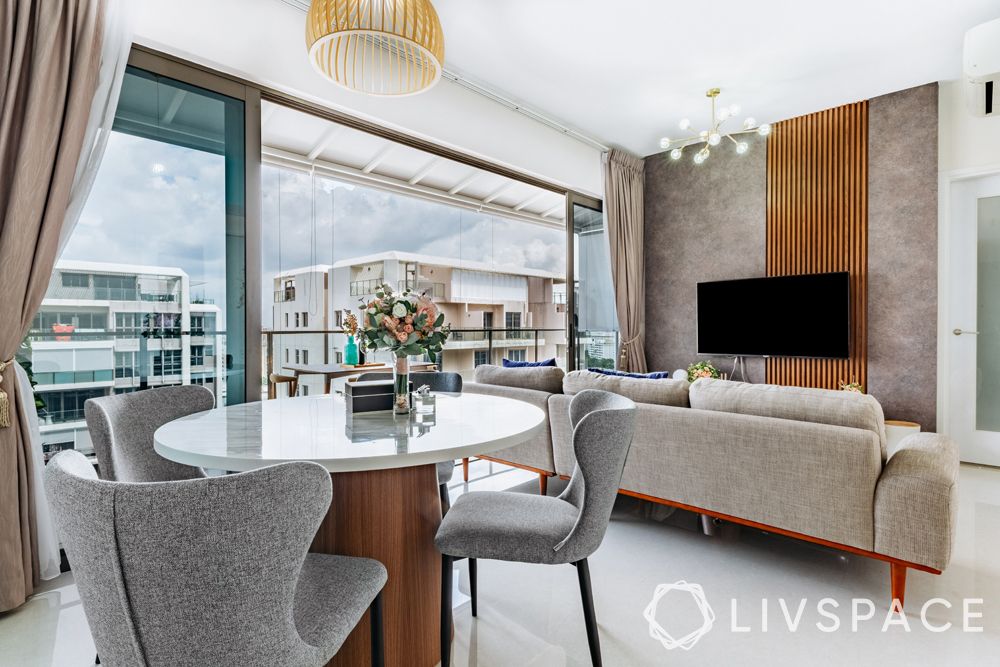
During these times when working from home has become a norm of sorts, having a space at home where one can work in peace is non-negotiable. This compact round table next to the living room is designed especially for work days. It offers a great view and is set against a soothing wall painted in bright pastel turquoise by Dulux. You can also spot framed waves that add the right character to this area.
A little detail that we want to highlight here is the bamboo chandelier that is almost like a quintessential part of this design style. The natural material look very warm yet so simple.
A functional kitchen for cooking experiments
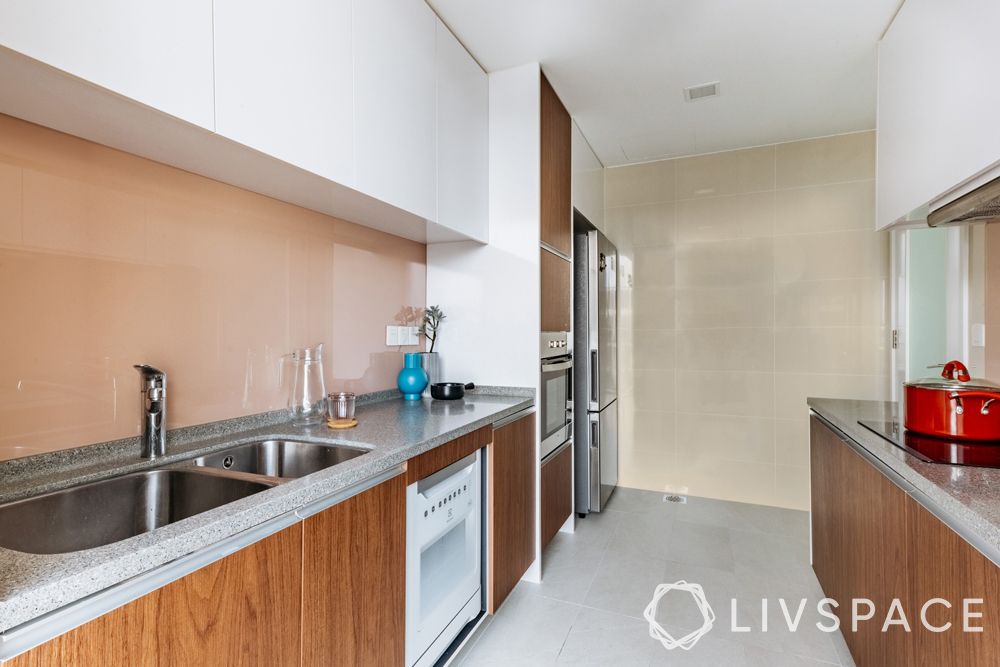
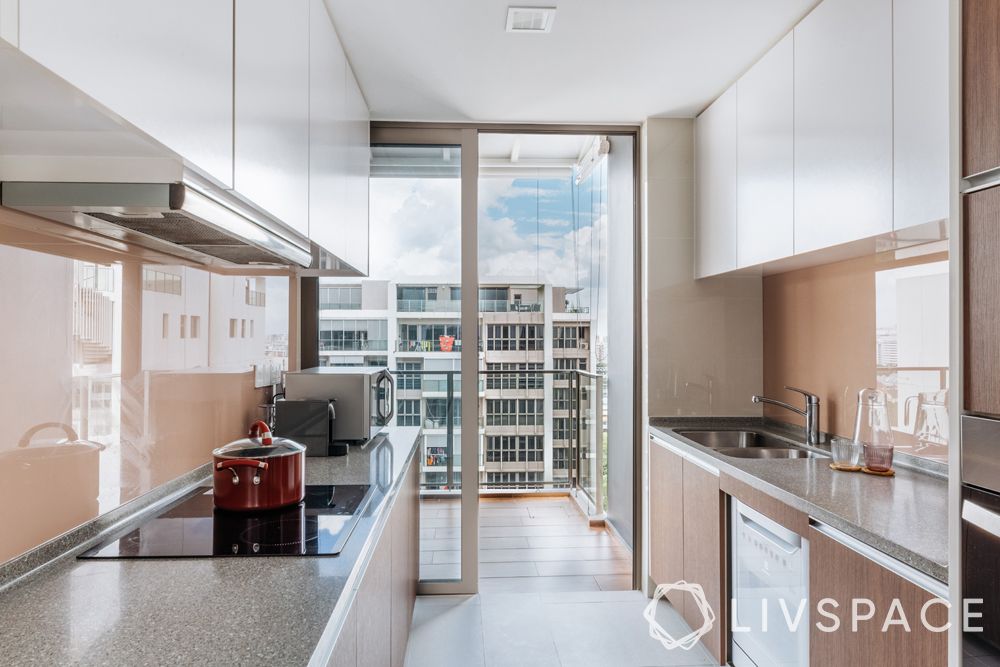
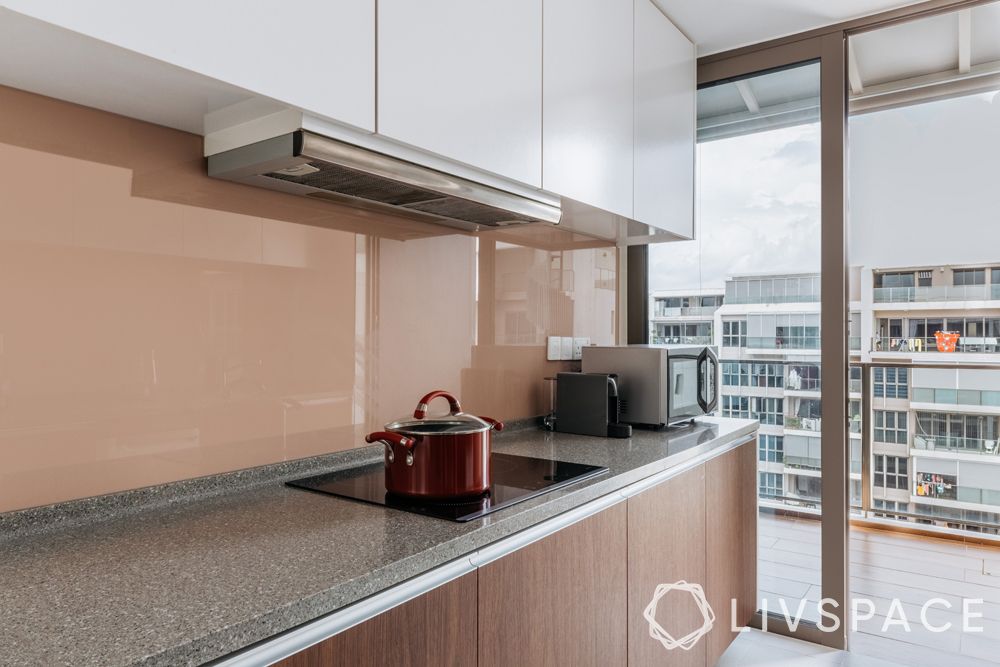
Like most of us, the couple also picked up cooking as a hobby during the pandemic and they wanted a functional kitchen complete with basic accessories. Therefore, Johan made sure he maintained the colour code with warm laminates and he overlaid the existing flooring as well. A glass backsplash in a nude shade makes sure that this kitchen is easy to clean.
“Since we just started cooking extensively, we wanted a kitchen that would cater to our basic needs yet feel welcoming and comfortable to work in,” says Yinghui.
The wall does the talking in the master bedroom
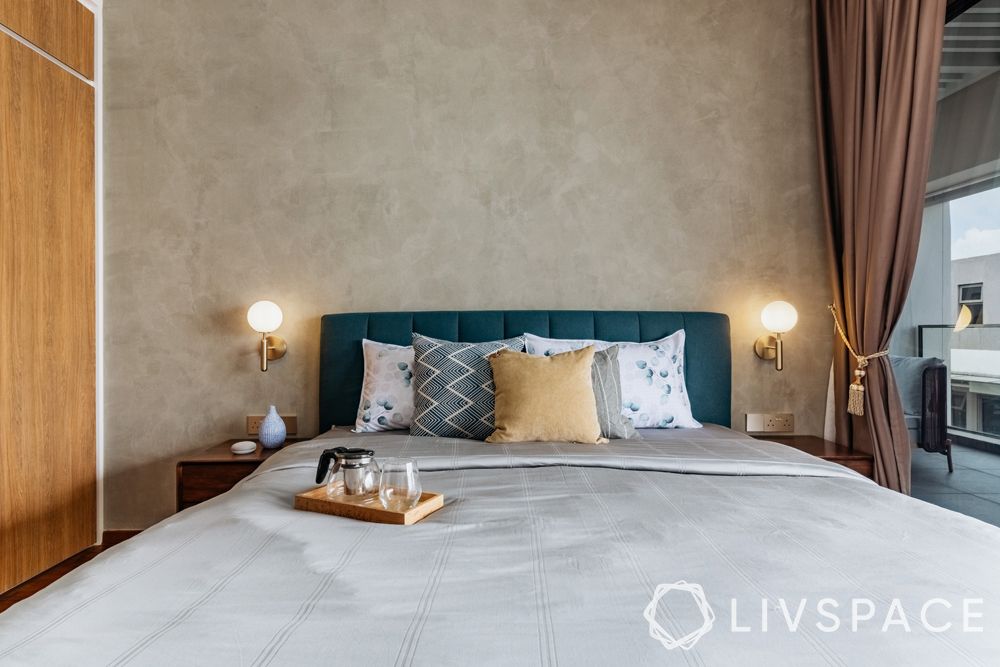
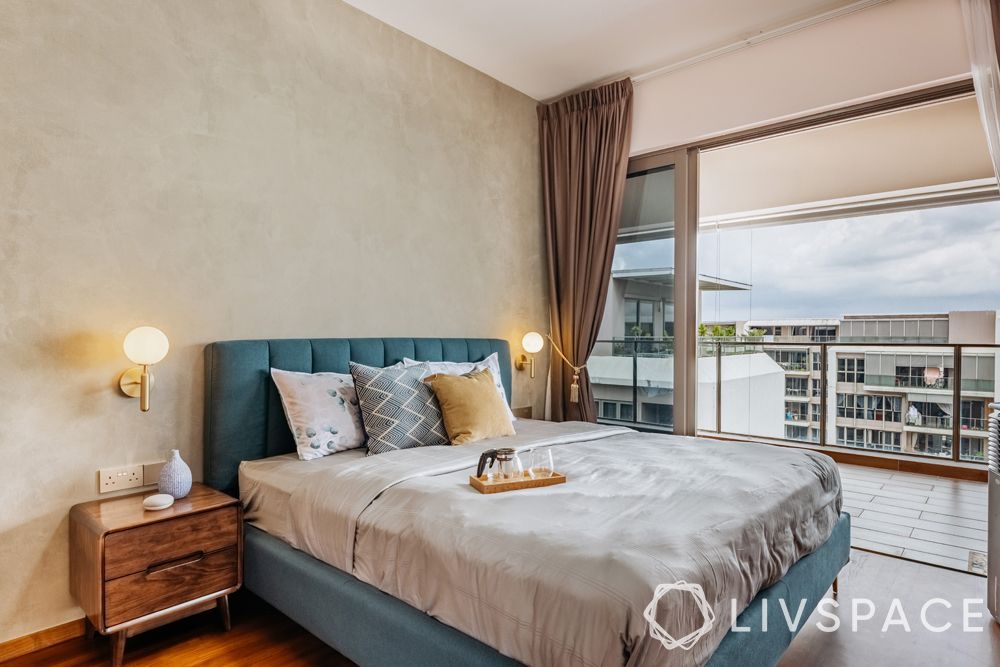
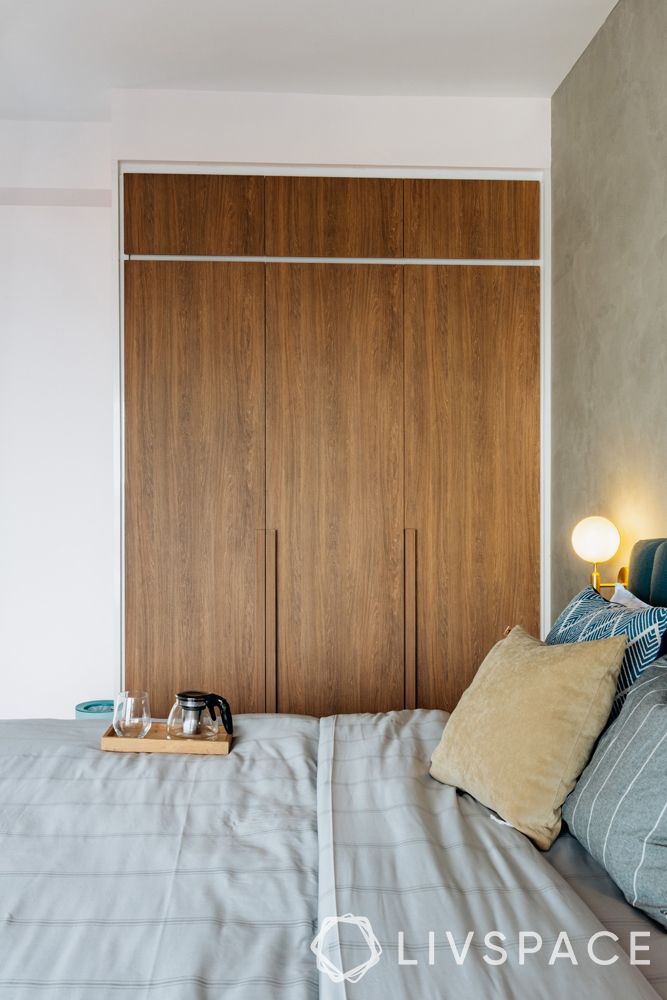
For the master bedroom, Johan has added a Strato Paint from Wallhub for the bedhead wall, which is the main highlight of this room. It really adds oodles of warmth to this space, just like the couple wanted. The two wall-mounted bedside lamps illuminate the wall paint brilliantly and the fully-upholstered bed adds to the comfort factor. He also replaced the existing plain white wardrobe door with a new wood grain laminate one.
Simplicity reigns in the guest bedroom
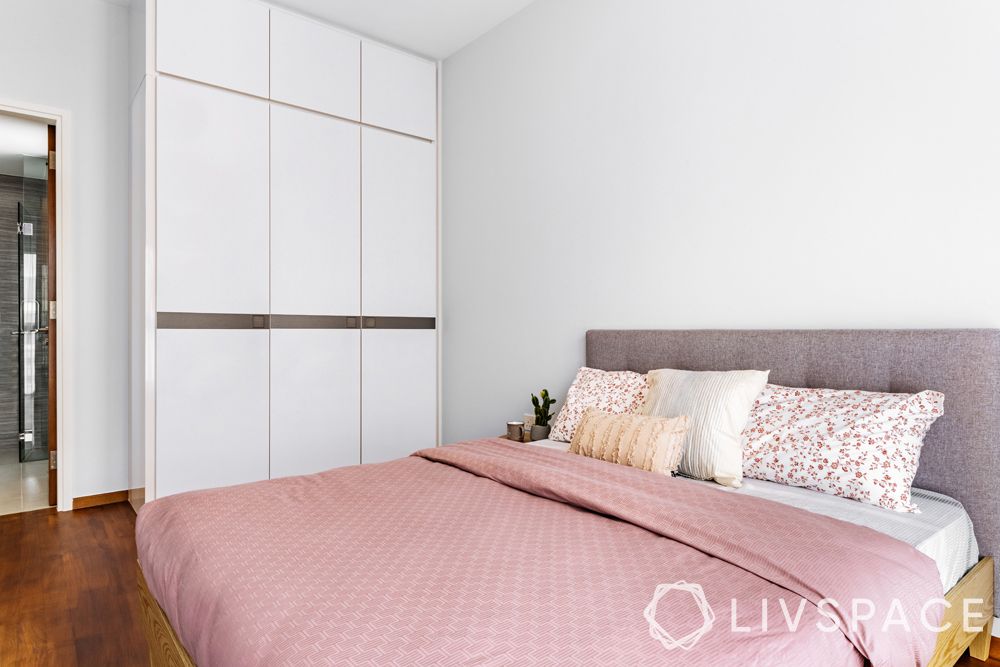
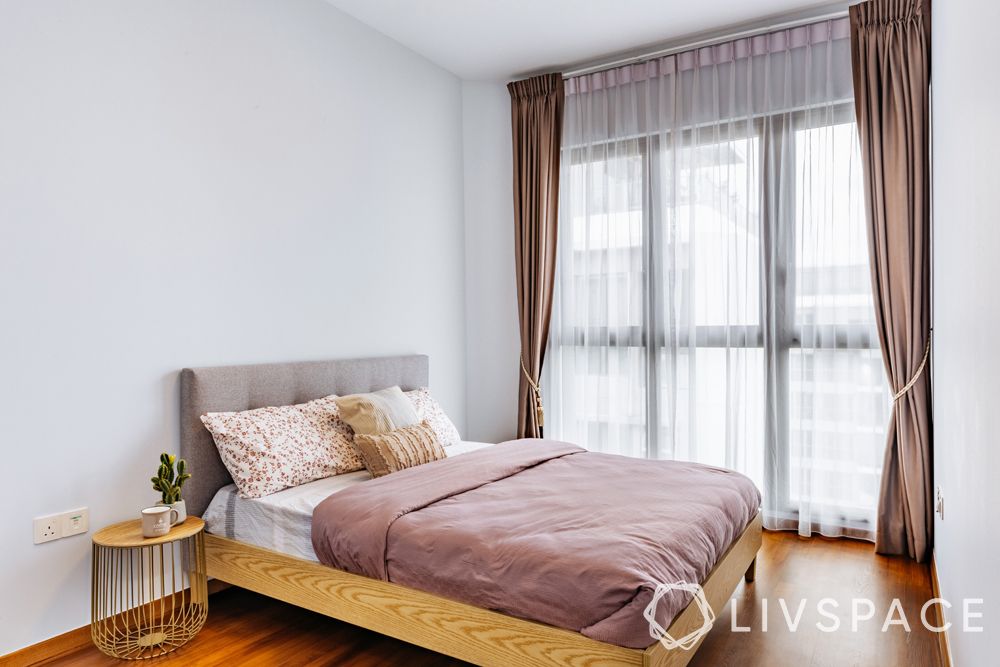
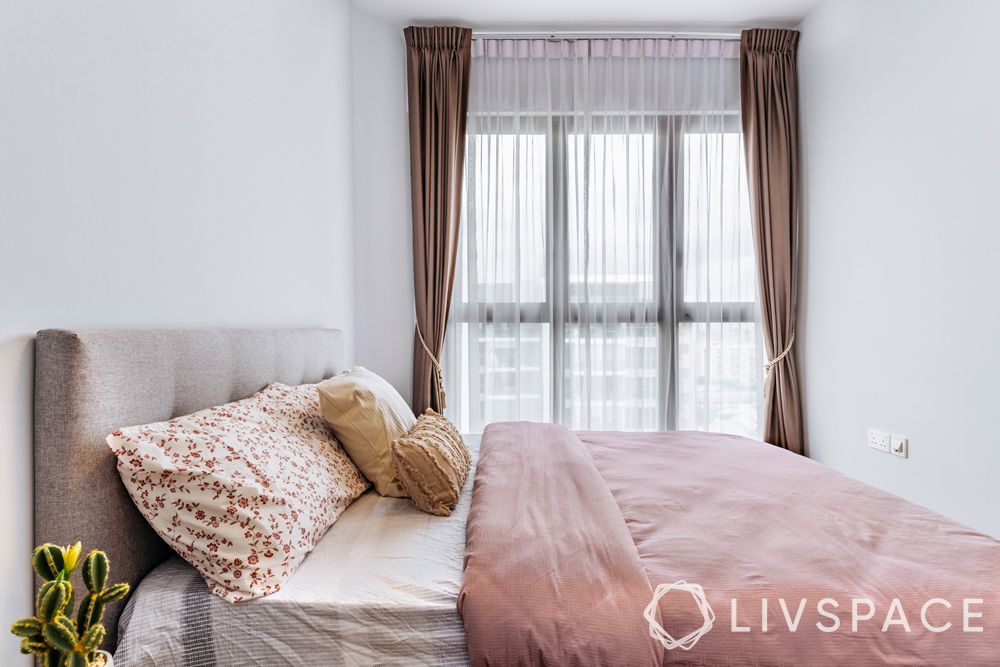
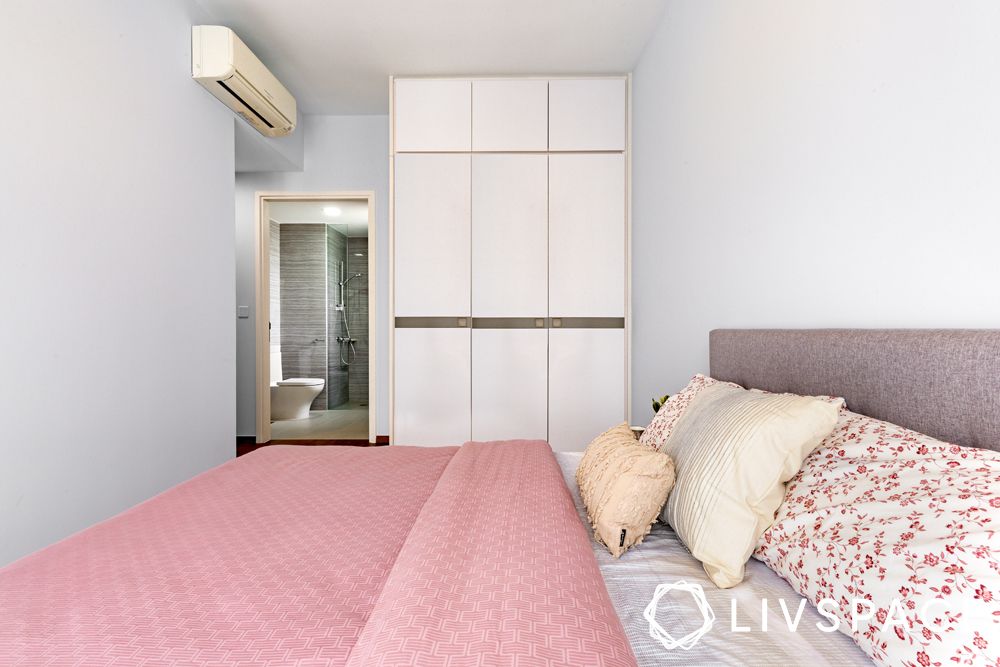
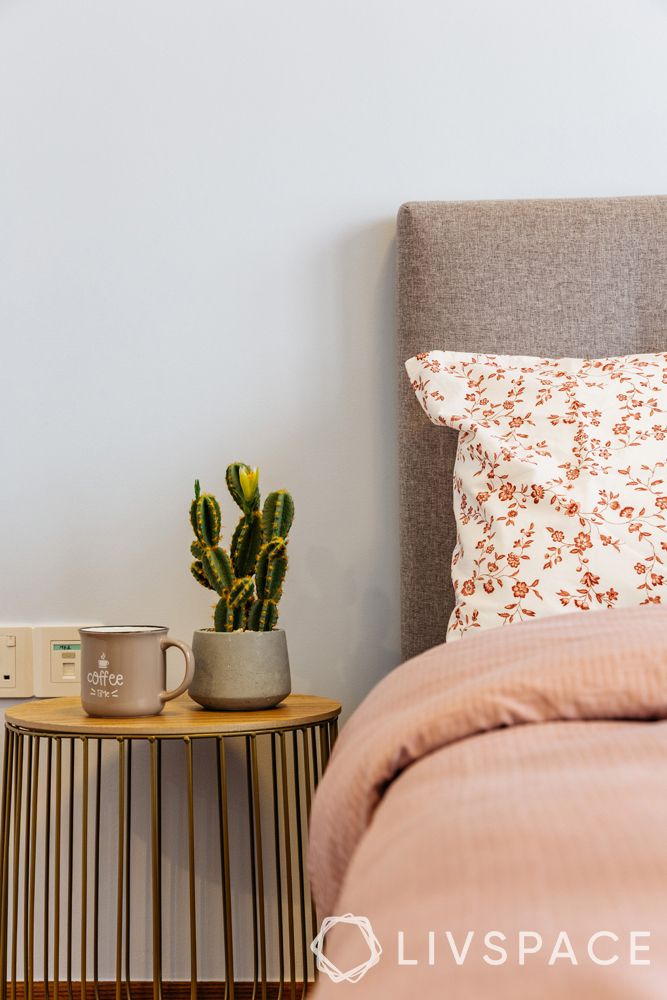
The guest bedroom is more of a simple and minimal room where Johan has given them a wooden bed with an upholstered headboard. A compact side table is also added for essentials. Layered drapes and a white laminate wardrobe with lofts complete the look of this room.
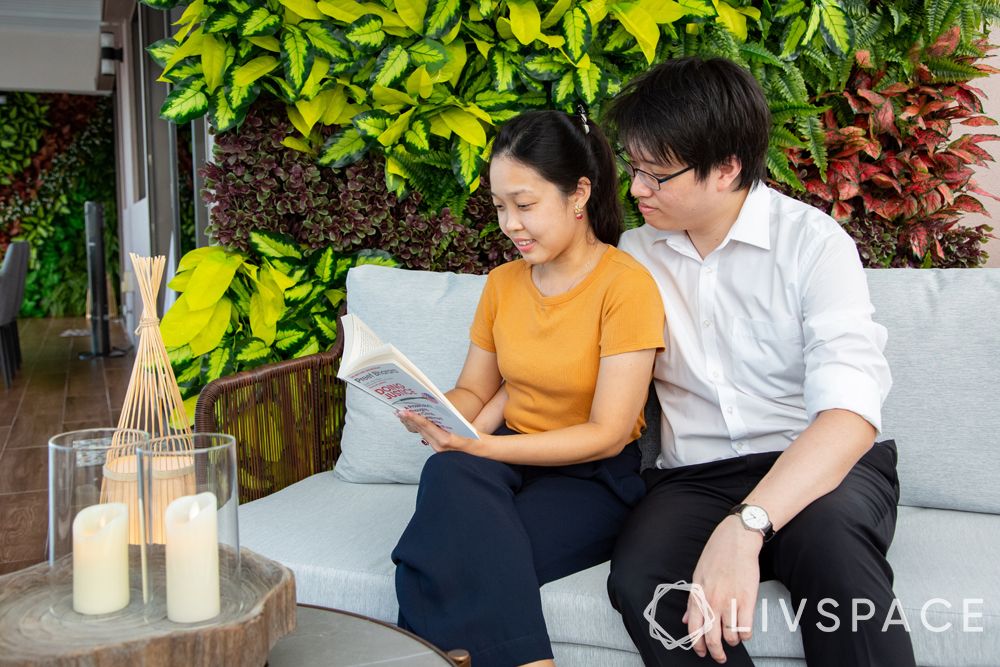
“It’s been an amazing discovery process for me, working with the entire team at Livspace, right from Johan, our designer to the carpenters. I was very comfortable working with them and I could express myself completely around them. I would thank Livspace and the entire team, especially Johan for being such amazing partners throughout the design journey.”
Yinghui, Livspace Homeowner
On to the man cave in this 4 bedroom condo
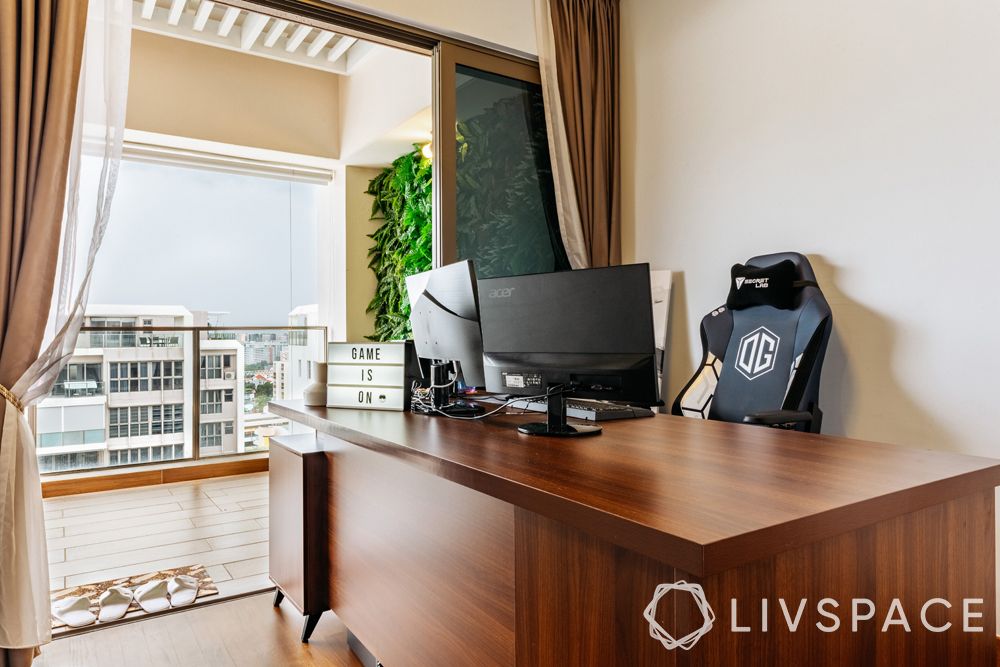
This is the gaming room which the couple has named as the man cave where the man of the house really chills on his own. It is a completely functional room having space for all his gadgets and microphones because he loves to game. This is the space where he connects best with himself.
The zen garden as the couple likes to call it
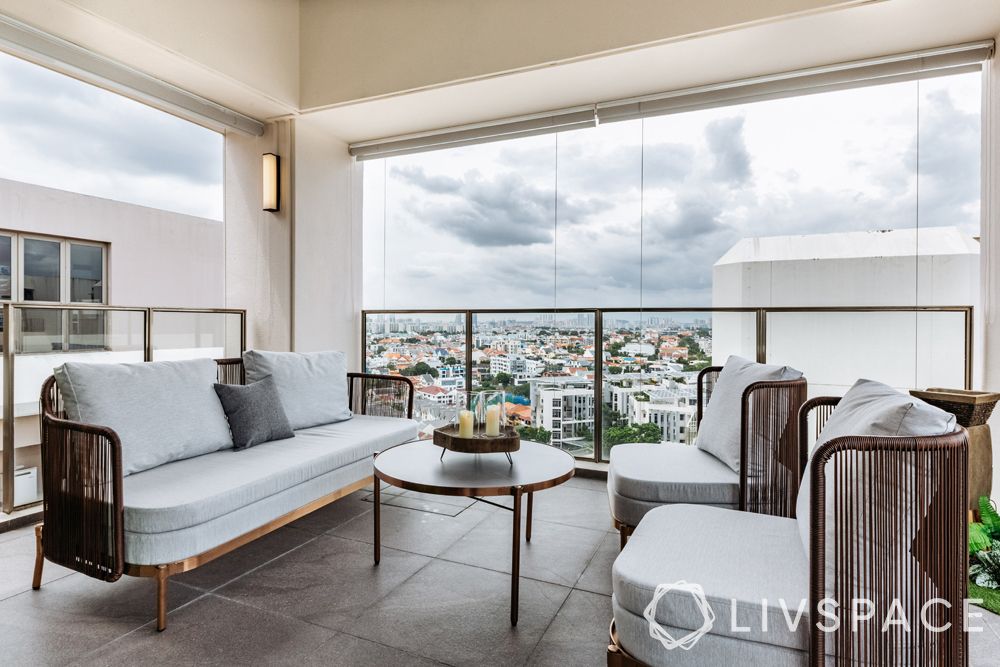
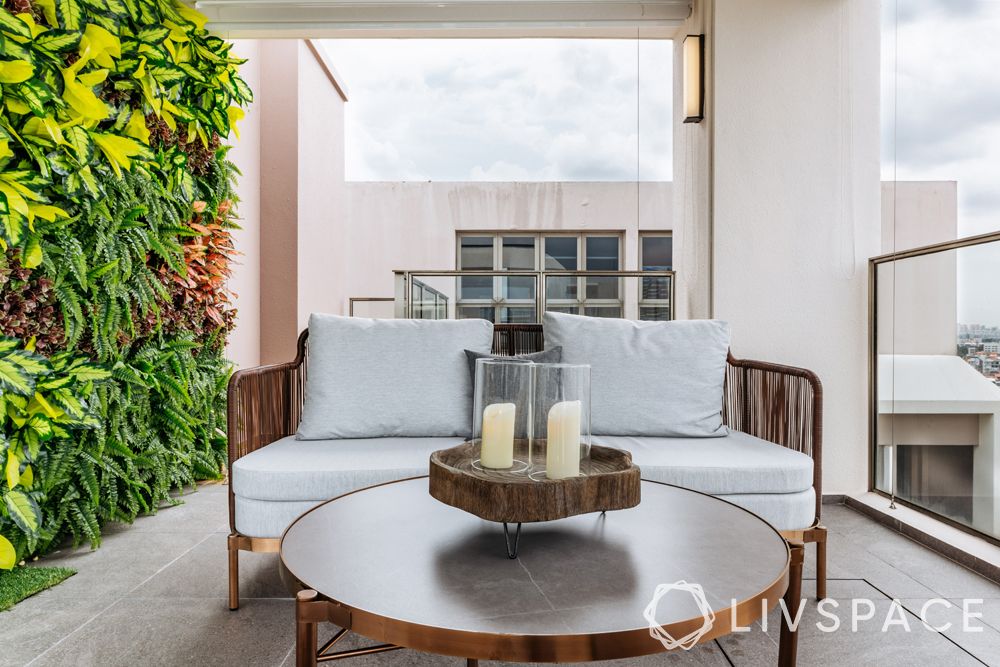
The Zen garden is the spot where the couple truly relaxes with a drink in the evening, watching the sunset because it offers the best view. The theme of this space is vibrance and it has comfortable outdoor furniture and a vertical garden as the backdrop. This is the favourite part of the balcony for both of them.
“It’s like my favourite ryokan in Japan called hoshinoya oirase keiryu in aomori prefecture. When you walk in, you smell sandalwood, you see wood textures, all the tables are beautiful stone carved, and then, in front you hear the sound of the stream flowing and you see bamboo trees,” says Yinghui.
A dreamy outdoor dining area
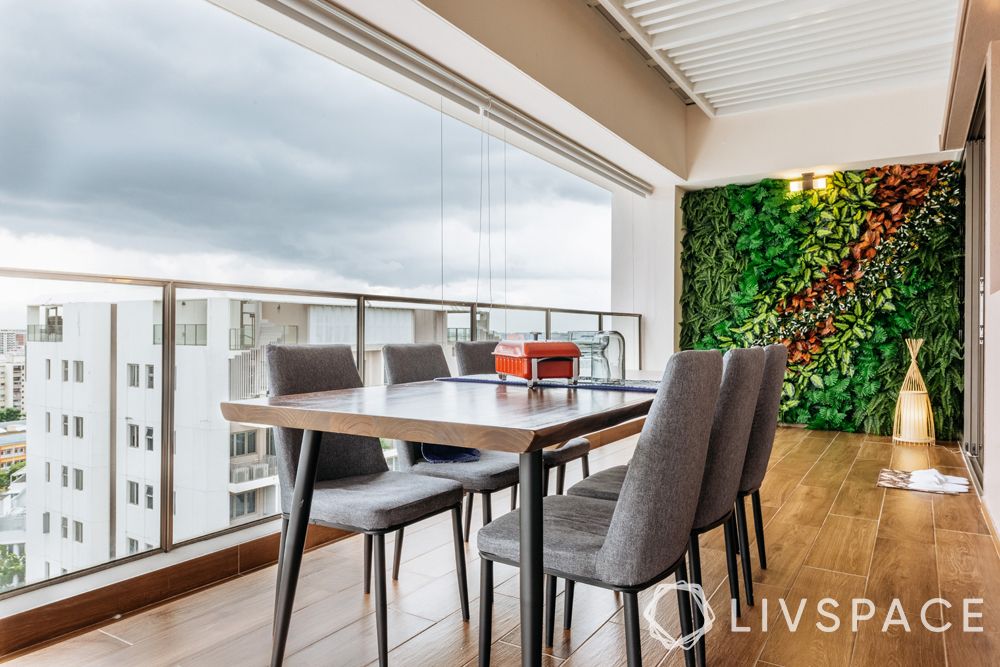
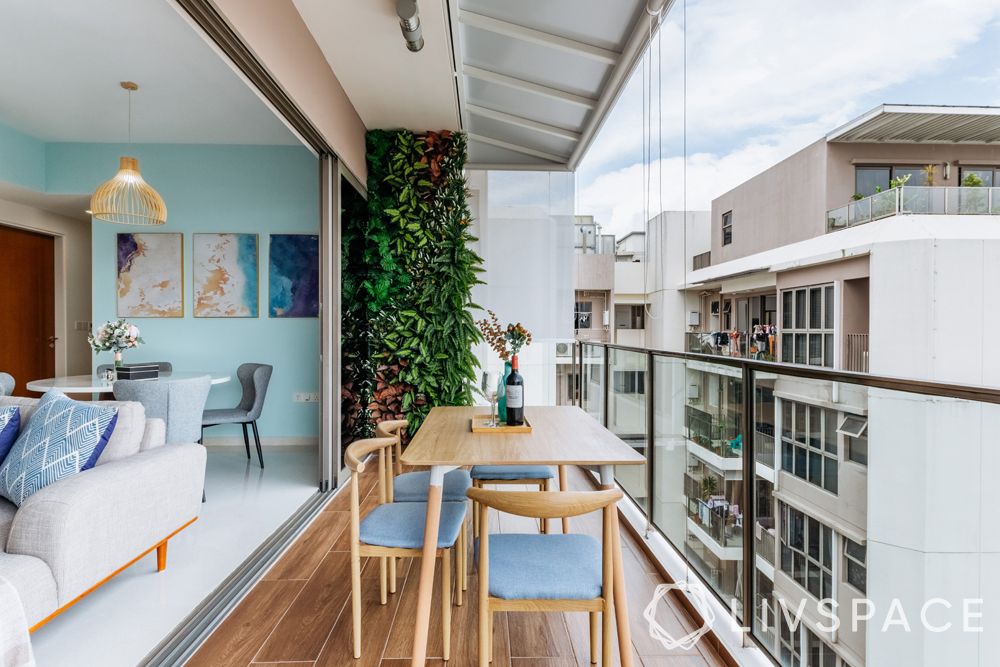
These parts of the balcony are where all the parties and get-togethers take place. They host all their friends and family here in the open and it is the perfect spot for barbeques and grill sessions. The warm tones are contrasted with the vibrant vertical garden and the theme Johan has followed here is symmetry. Pssst… the balconies also double up as a reading area and have a mini golf area!
Bathrooms also exude a clean minimal vibe
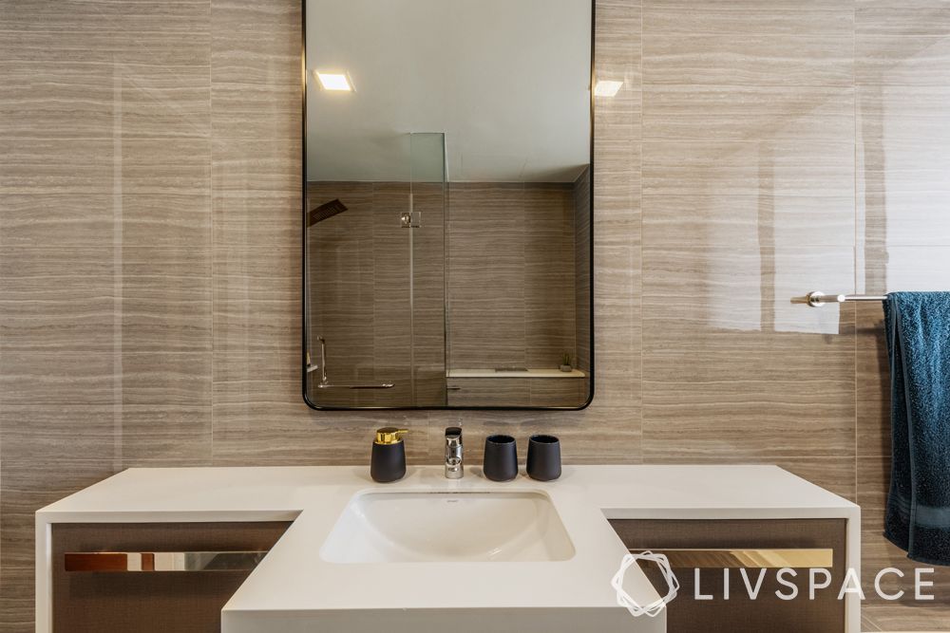
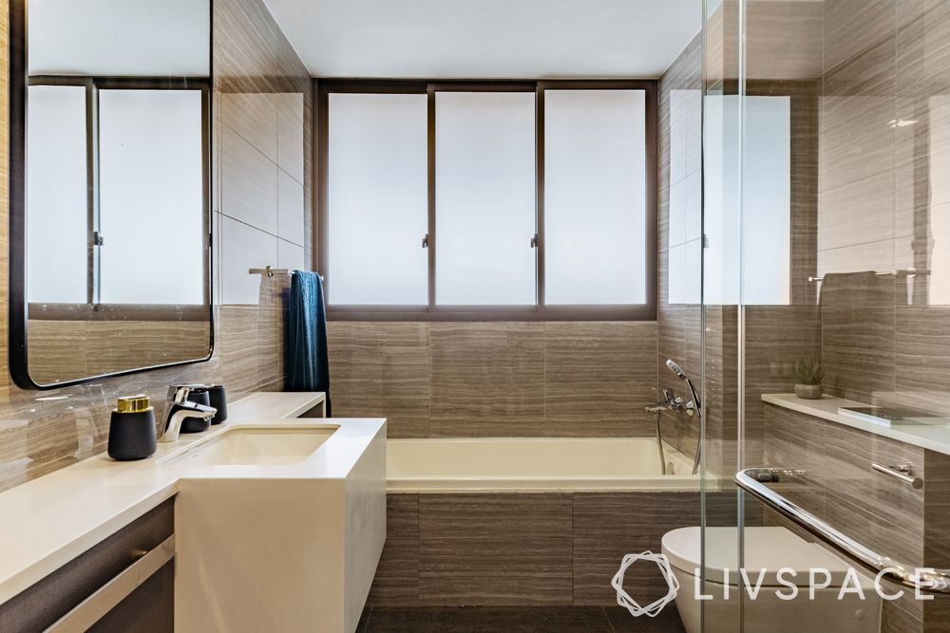
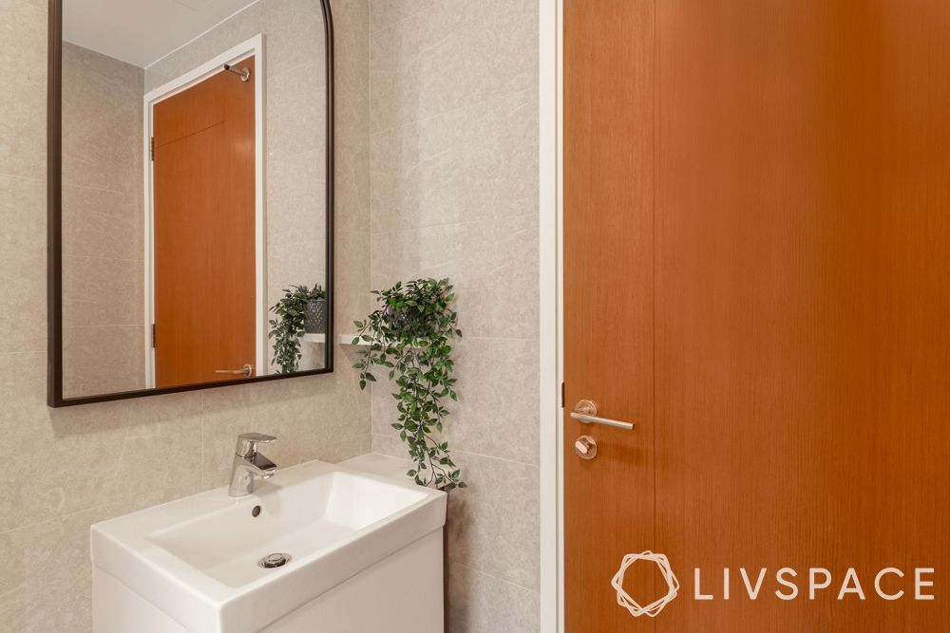
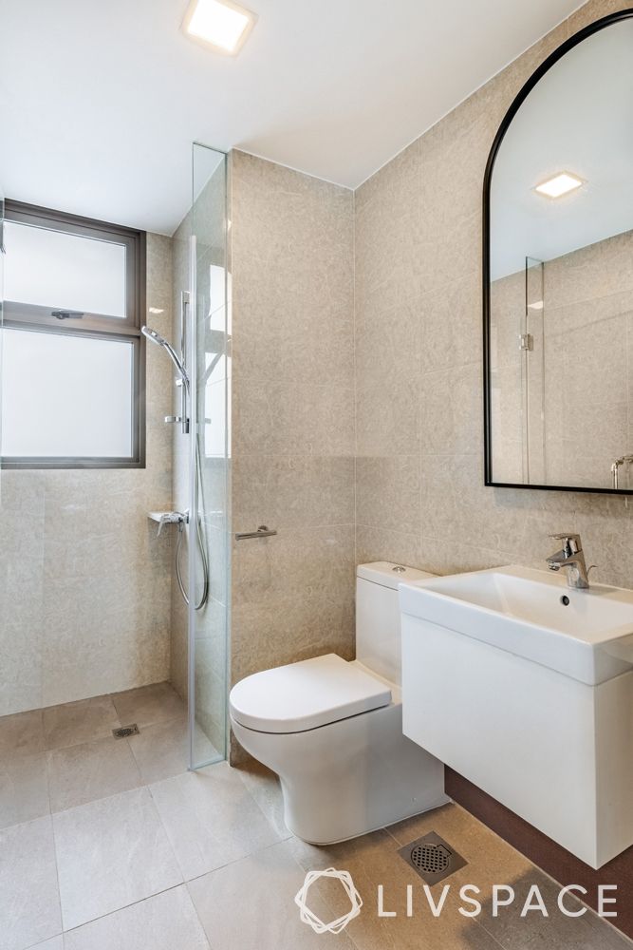
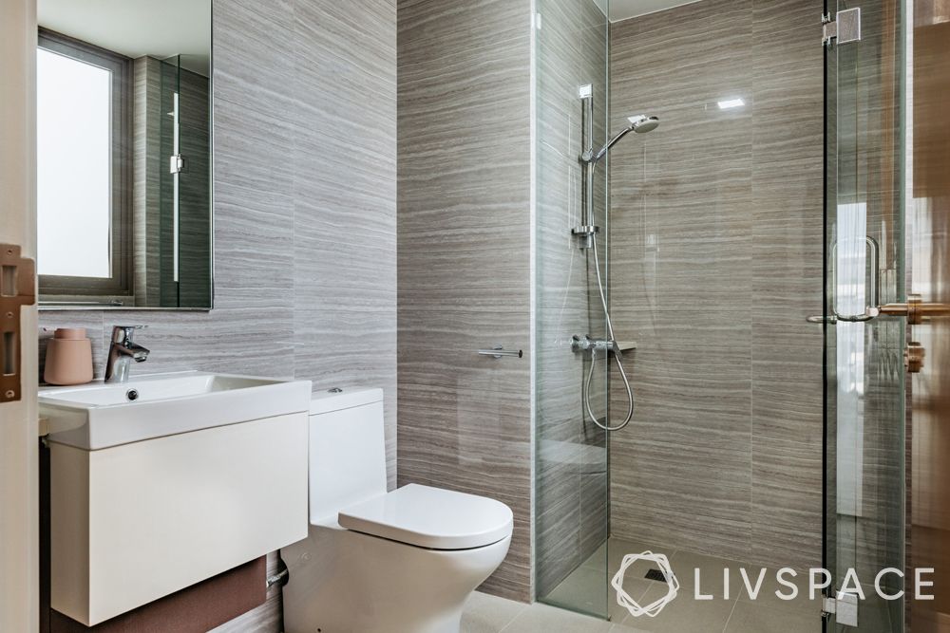
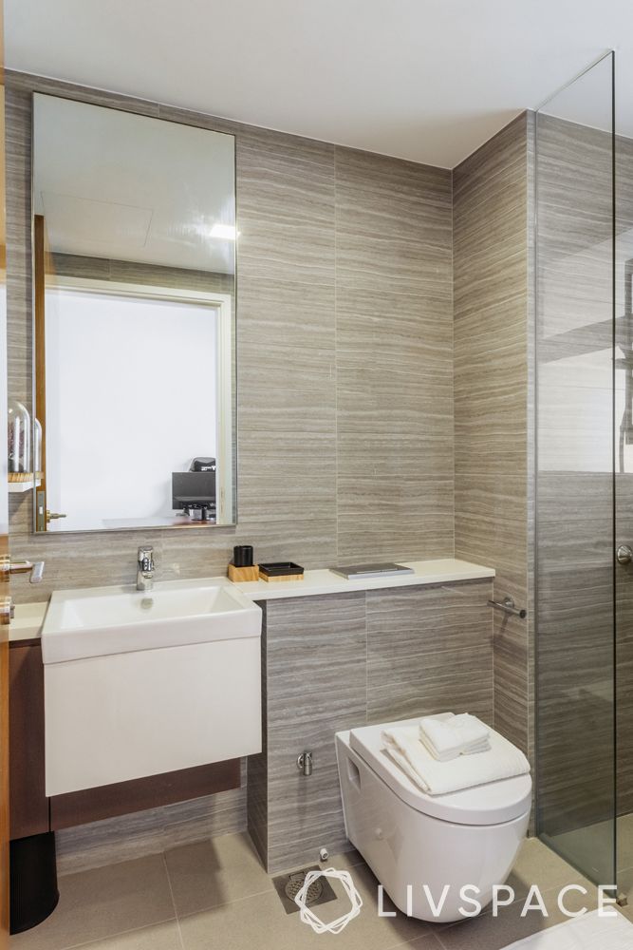
All the bathrooms in this 4 bedroom condo were renovated and Johan made sure he followed the Japandi style of design here too. He replaced the existing floor tiles and water closets in each of the toilets. Each bathroom has a designated shower area while the master bathroom has a plush bathtub.
“I would really say this project is mainly more about improving the aesthetic of the home than the basic functionality as most of the “functional” items were already in place, but the design did not resonate with the homeowners, so that’s where we stepped in. Choosing the colour scheme and designing the balconies were the most interesting aspects of this project. The homeowner is the most open minded and honest client that I have ever encountered. This is the reason why we were quite in sync during the whole design process.”
Johan Ng
Interior Designer, Livspace
We are absolutely floored by this unique 4 bedroom condo design. We hope you enjoyed reading this too. If you are looking for more inspiration, check this out: How We Turned a Bare BTO Into a Dream Home for a Family.
Send in your comments and suggestions to editor.sg@livspace.com.














