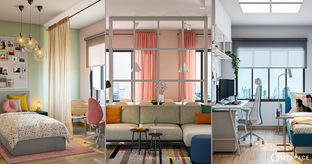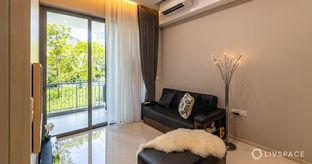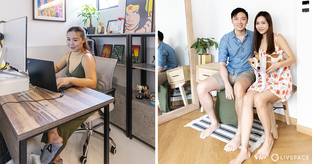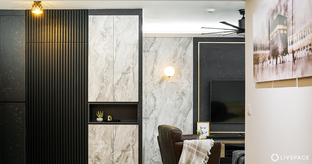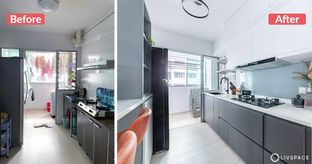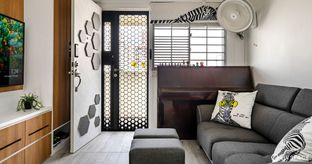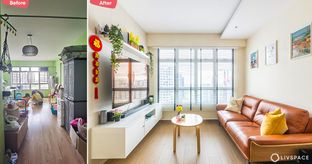In This Article
This pandemic, a lot was put into perspective. We’d know because our customers, now, are coming to us more woke and aware of their needs. They know exactly what they want in their small house interior that would support their lifestyles. FYI, most homeowners are keen on minimal, space-saving interior design ideas for small houses. Since common constraints, such as space, present creative challenges and foster innovation, we got to use many small house interior design ideas from the playbook. Although such clever ideas are plenty, we could compile a list of the best ones that will outdo your expectations in this story. From space-saving furniture to storage hacks, we have solutions for all!
#1: Multipurpose/Mixed-Use Furniture
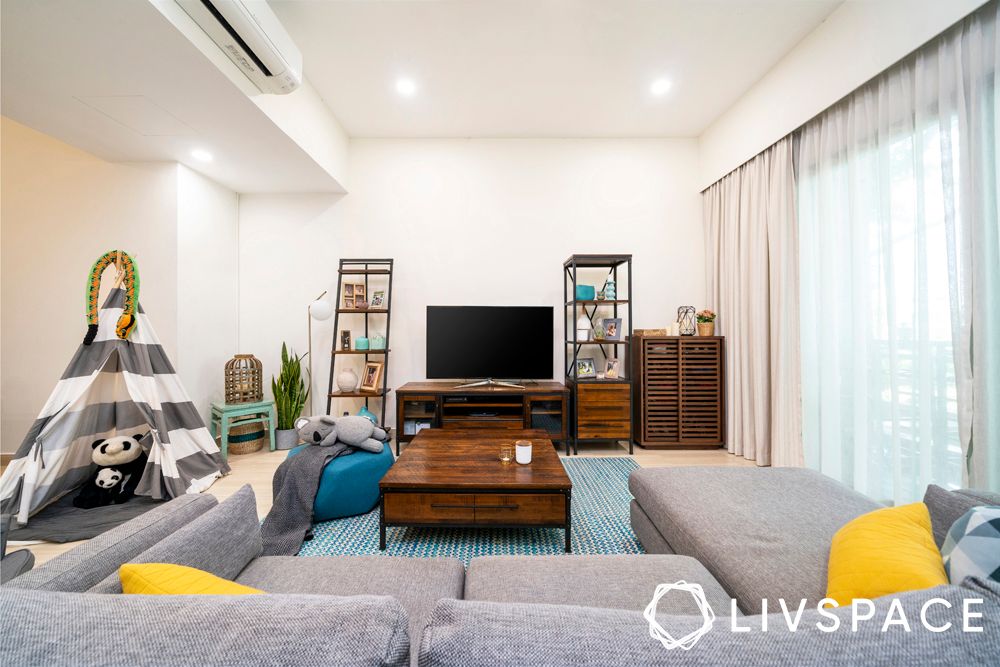
When dealing with small spaces, we often tend to skimp out on furniture that we might actually need in the long run. Like this coffee table right here. What’s a living room without a centre table, right? But it’s a win-win for your small space design if you can incorporate storage within the table to make the most of it. Instead of choosing a simple table design, we suggest you pick something like this, that has drawers for storage. We also love the multipurpose display racks which come with drawers at the bottom.
Find more such small house design ideas here: This 3-Room Condo is Neat and Flaunts Pretty Colourful Accents.
#2: Personalised Furniture for Bedrooms
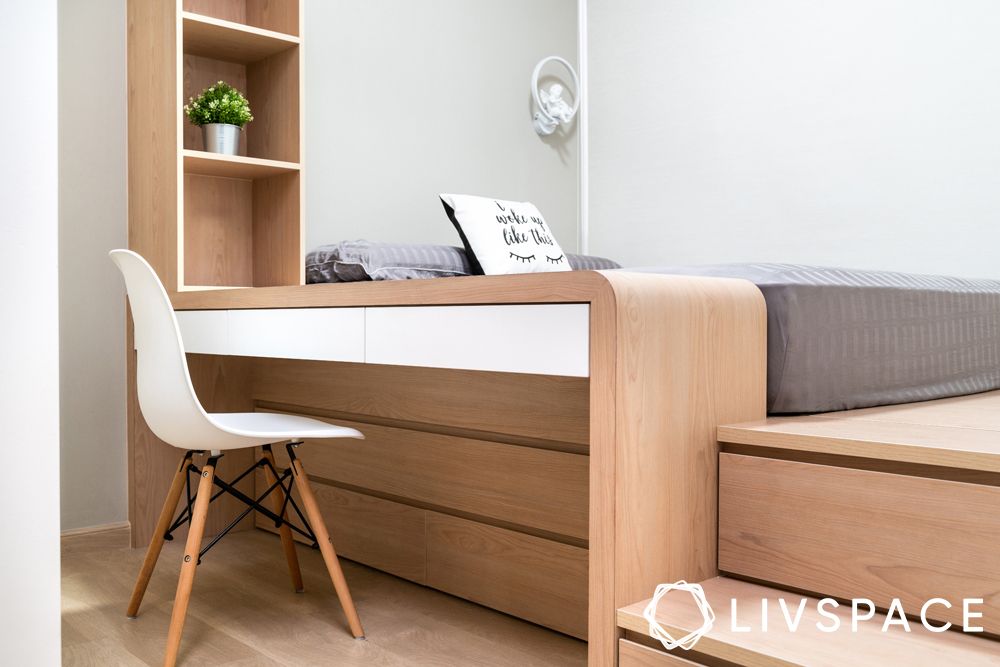
Sometimes, modern and minimal interior design ideas for small houses are not about scaling down or keeping decor to the bare minimum. This bedroom features a platform bed with a study table attached to it. And not just that, there is hidden storage below the desk, stairs and along the window. This kind of setup ensures that your furniture is grouped and occupies one end of the room, leaving the rest of the space for free-movement activities. Such spaces are necessary to create in a small house interior. So, this customised set is a complete package when it comes to small house interior design and we have no complaints!
Check out more small home renovation ideas here: Designing a Compact Home? You Need to Look at This Smart 55 sqm Home Design.
#3: Heavy-Duty Foyers for Small Space Design
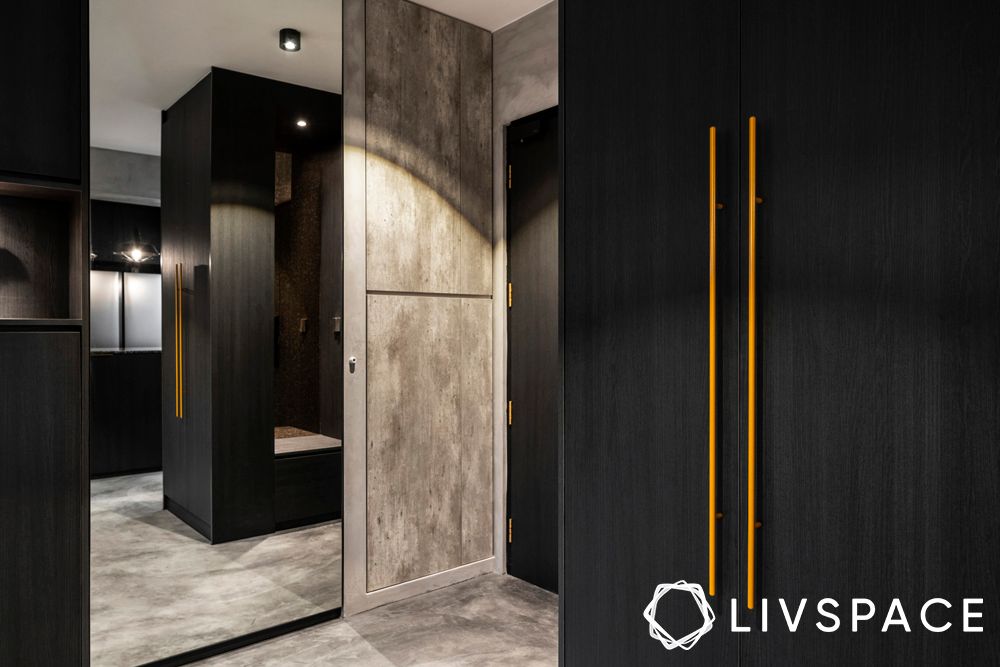
Have you ever thought about what all you can do with your foyer, other than just placing a shoe rack or a seat? You can convert that passage into a full-blown storage area for yourself. This award-winning HDB BTO teaches us how, with some great small house design ideas. Storage requirements of a family are a dynamic property; they change depending on your plan for the future. The storage unit in the entryway, that also serves as a divider between the foyer and kitchen, is an example of how storage can be added smartly.
#4: Seamless Storage for a Clean Frame
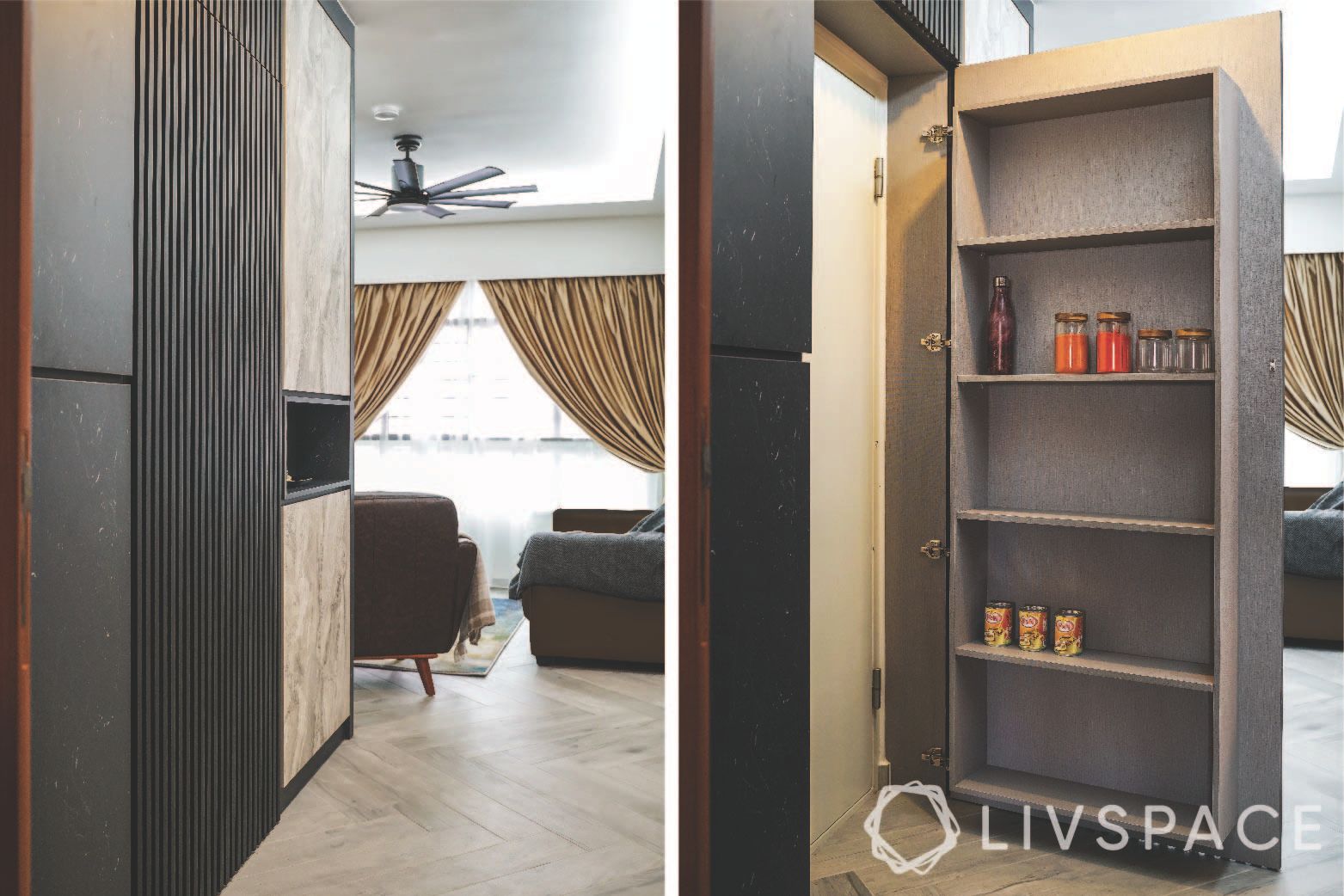
An absolute winner in this list of space-saving solutions for homes—concealed storage! Yes, you can never go wrong with this if your designer identifies the right space for this in your HDB or condo. In this clever small house interior design idea, you can spot hidden storage behind fluted panels in the foyer. It is ideal for bomb shelters where you can add these shelves to store extra things and miscellaneous items. It is well designed as it maximises the foyer space, which would otherwise be a wasted space. Also, it camouflages the door that leads into the bomb shelter.
Check out this BTO here: This Small Apartment Is Designed to Be a Maximalist’s Dream.
#5: Atypical Storage Solutions
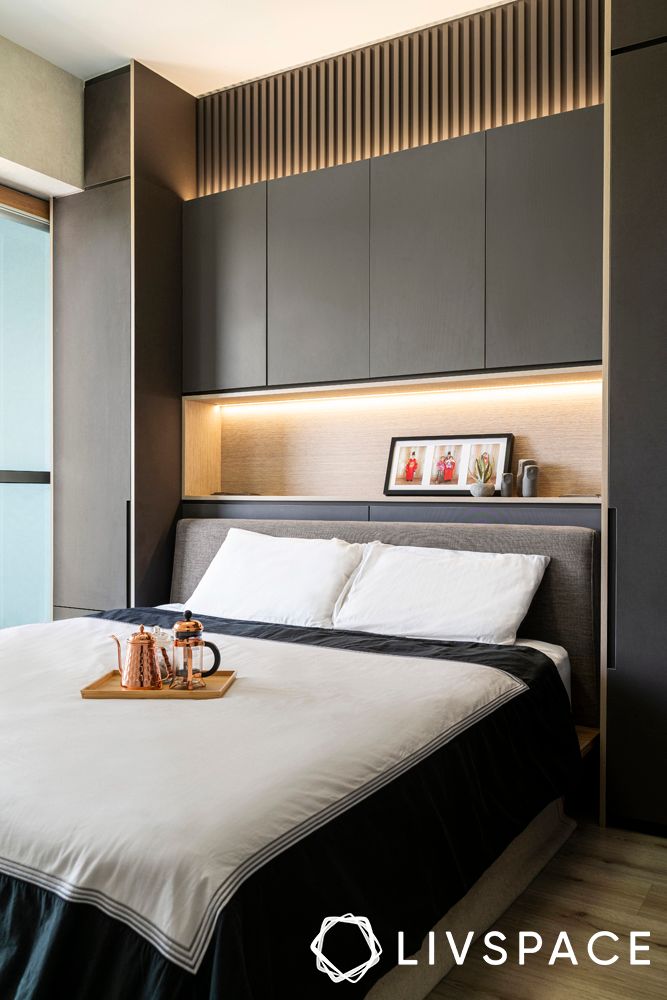
What’s an idea beyond bedside tables? If you’re dealing with a compact bedroom and have a lot of things to store, you have to use your headboard wall for storage. A clever way to do it is to add sleek cabinets on top of the bed to keep extra pillows and other essentials. Merge it with the rest of your small house interior design so it blends in.
Read more about small house interior design here: Here are the Best Design Features of This 3-room Condo.
#6: Flexi-Room Furniture
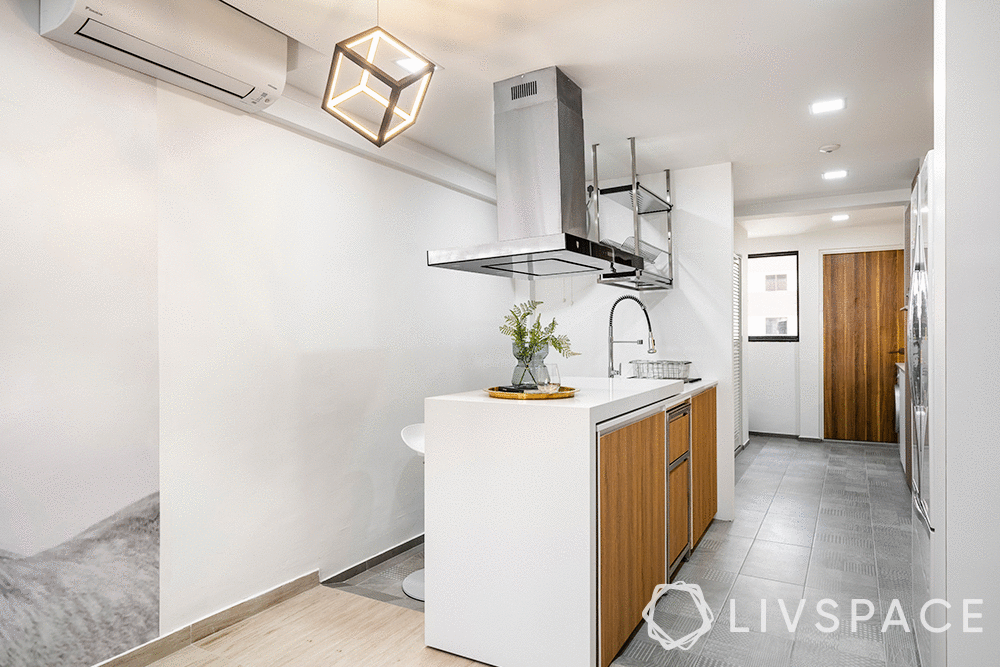
This is a very lucrative space-saving small house interior design idea for elongated floor plans. A retractable table from the island is designed to allow dining in the kitchen itself. The best thing about such convertible furniture is that they offer flexibility in the usage of a given space.
Tour this 2-room resort-style condo:
Check out this stunning HDB with great small home renovation ideas with Seamless Storage in Almost Every Room.
We hope you picked on our creative traits by now. For more such small house interior design inspirations read Here are 7 Smart HDB Design Hacks to Modernise Your Home Post Pandemic.
Send in your comments and suggestions to editor.sg@livspace.com.
How can Livspace help you?
Did you find these small apartment designs inspiring? You can also get such beautiful interiors for your home with the help of Livspace. All you have to do is book an online consultation with our design experts to get safe and quality interiors. You can learn more about COVID-19 safety protocols here.














