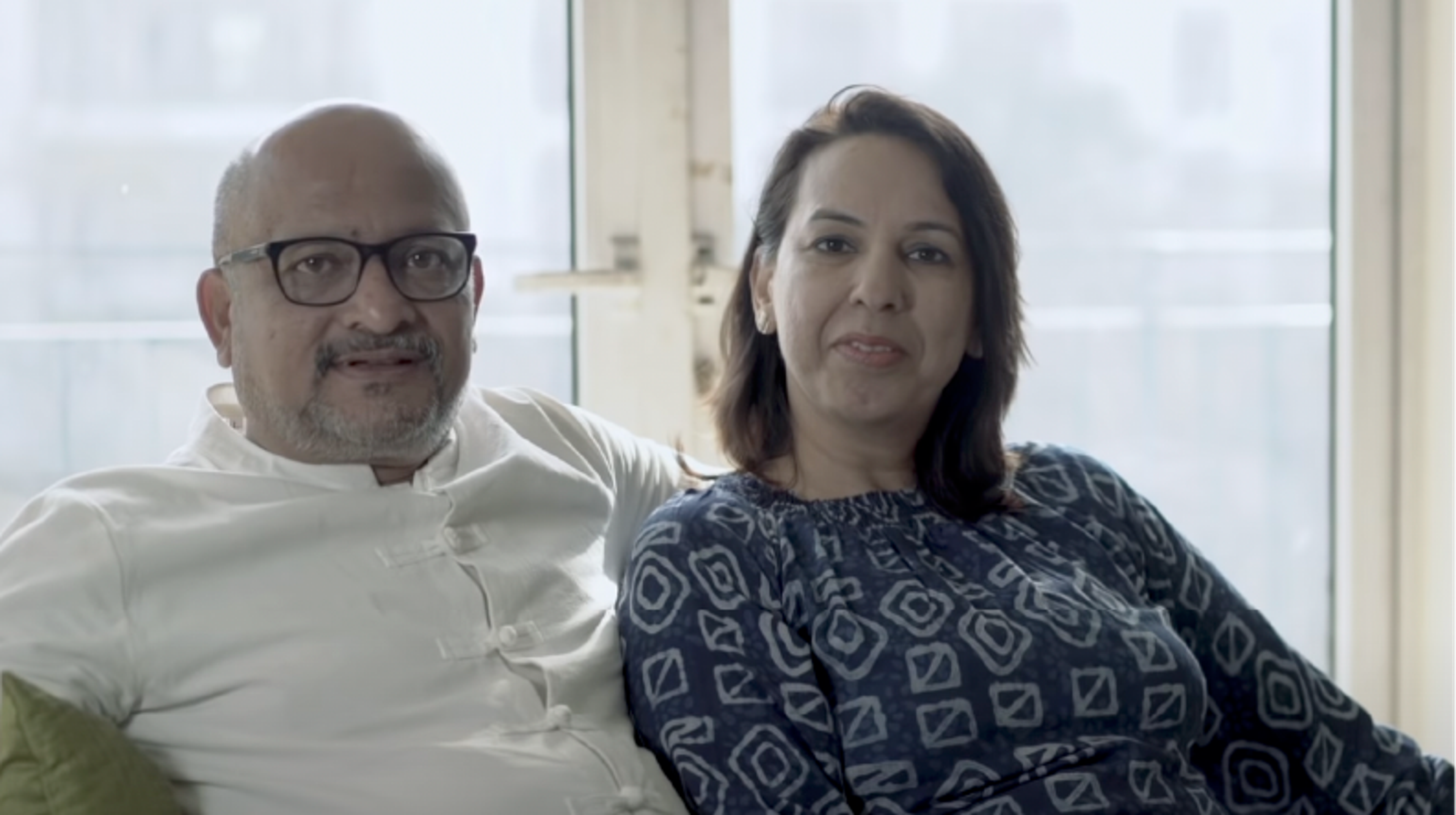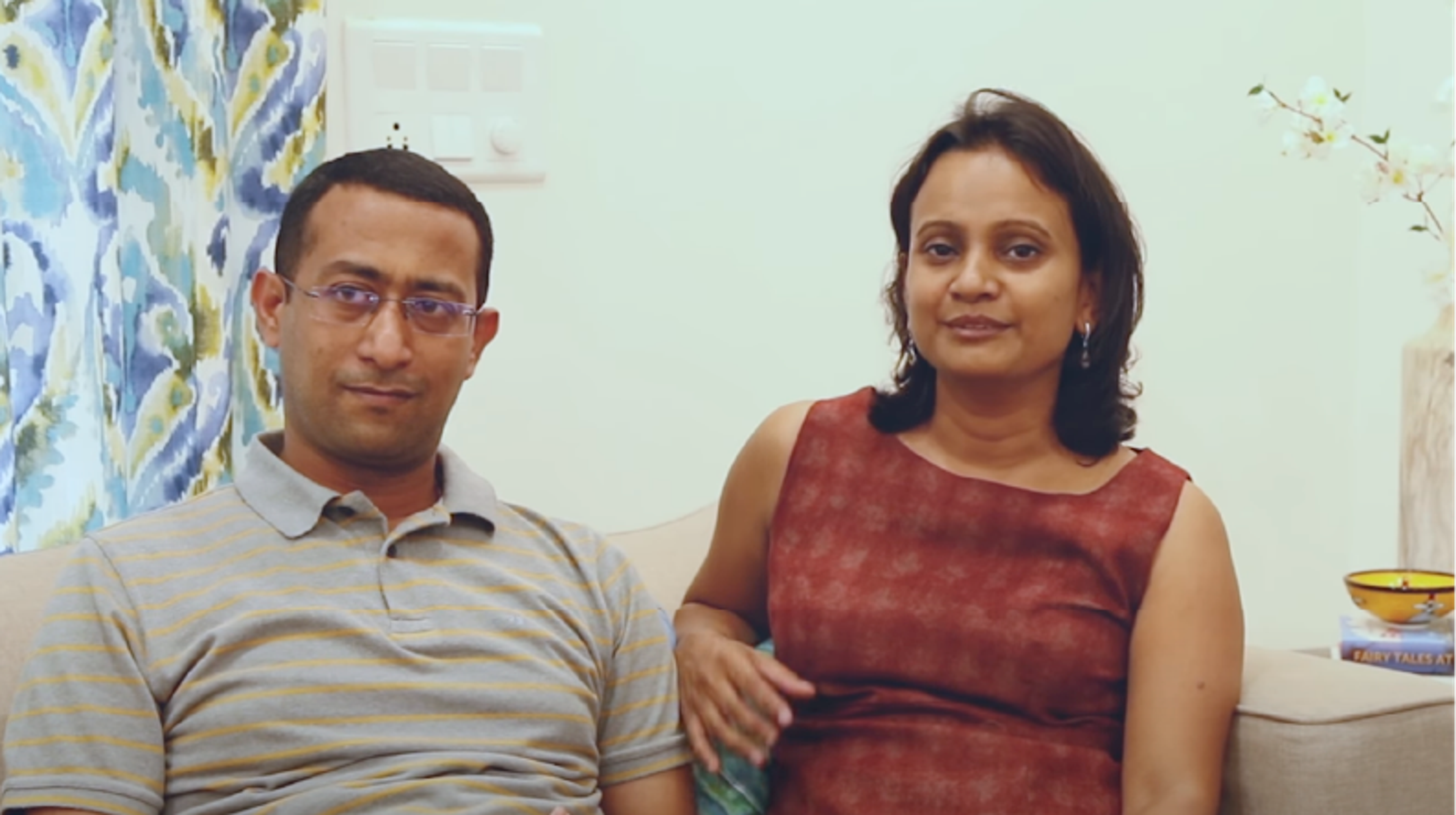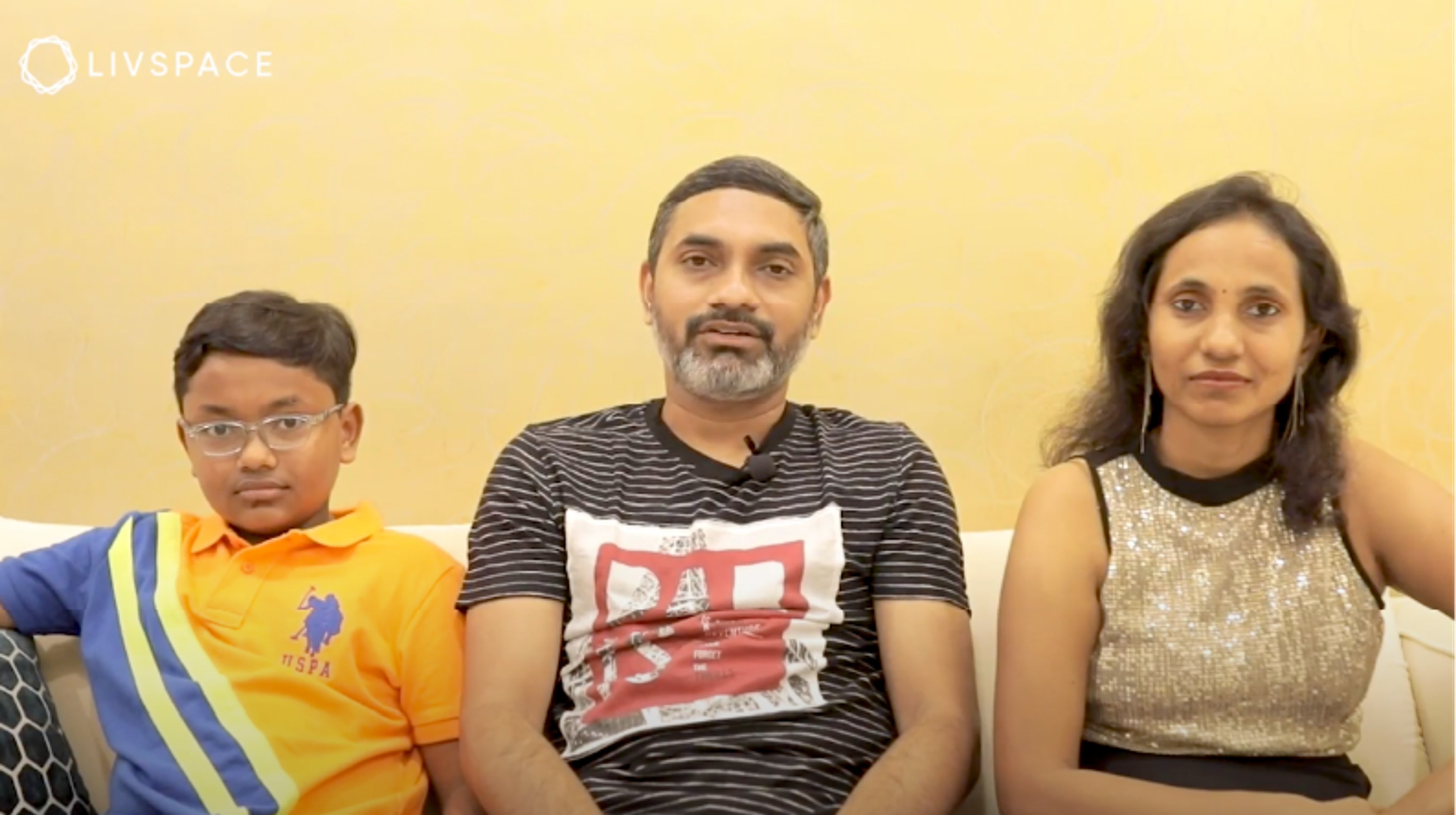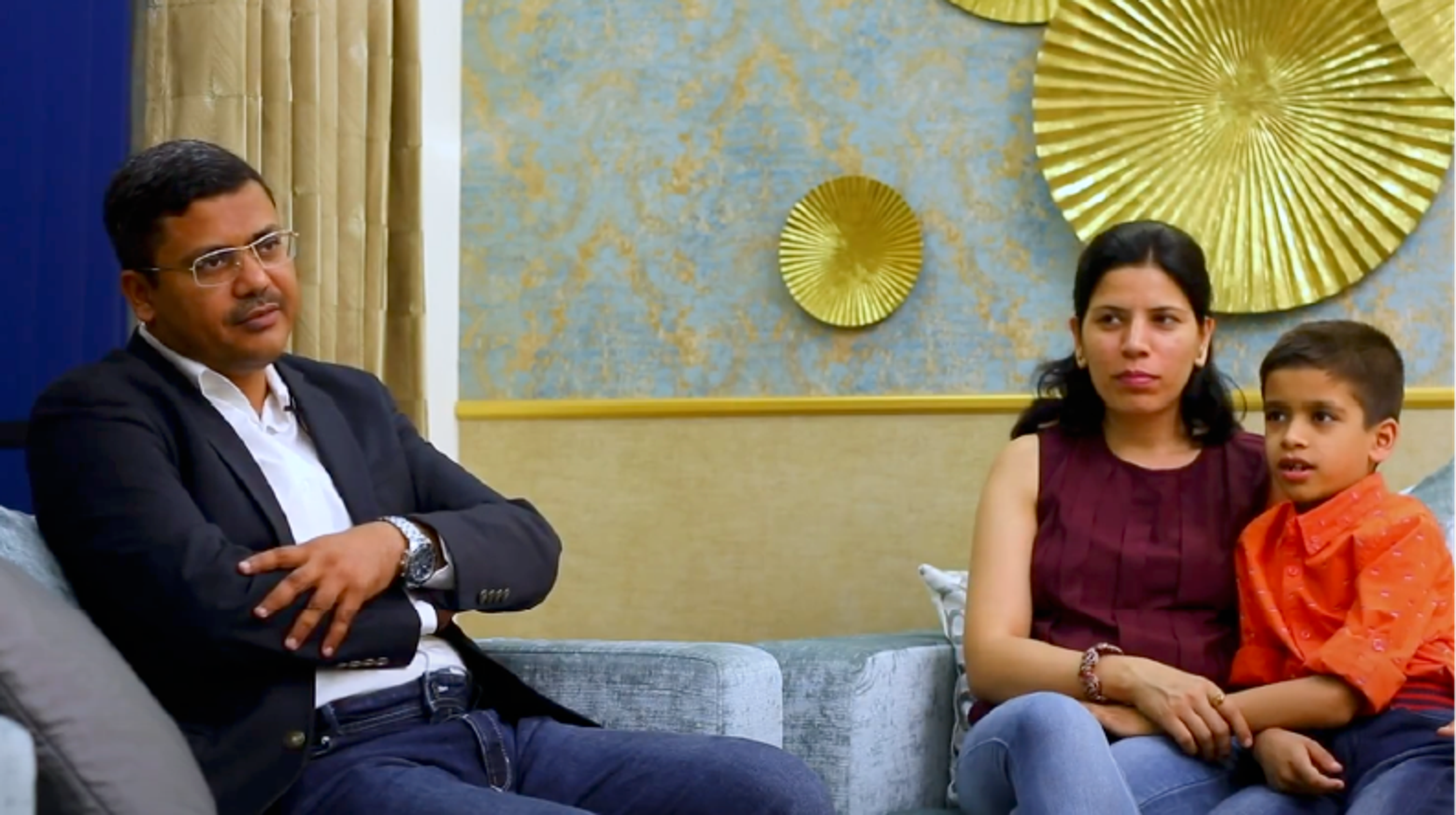Contemporary 3-BHK Flat In Ahmedabad With Spacious Light Blue Kitchen Design
Customisable Designs
Flat 10 year warranty 1
Easy EMIs
45 day delivery 2
4.5 rating
Step into luxury with this 3-BHK flat boasting a blue parallel kitchen, meticulously designed for space efficiency. Explore exquisite wardrobe variations including a master bedroom with white and wood swing design, a vibrant kids' room with integrated study wardrobes, and a guest room featuring a sliding off-white wardrobe with a mirror.
Real Home Design Details:
Type: Flat
BHK: 3-BHK
Kitchen Type: Blue Parallel Kitchen
Wardrobe:
- Master Bedroom: White And Wood Swing Wardrobe Design With Lofts
- Kids Room: Grey And Yellow Stand-Alone Wardrobe Designs With Integrated Study Table
Guest Room: Sliding Off-White And Wooden Wardrobe Design With Mirror
What We Love: The spacious light blue parallel kitchen design with Moroccan backsplash
Pro Tip: Parallel kitchens are well-suited for narrow or small spaces. By utilizing both walls, this layout maximizes the use of available space, providing ample storage and workspace without taking up. If you have a smaller space, make efficient use of your existing space with a parallel kitchen design
50,000+ happy customers!

Aishwarya and Harsh
Bengaluru
We wanted a good design, quality and hassle-free execution. They gave us all that and more.

Shveta and Rohit
Gurgaon
Livspace finished the project ahead of time. They said 45 days but finished it much earlier.

Lisa and Bijoy
Bengaluru
The designers took the time out to understand exactly what we wanted and our philosophy.

Jhanvi and Dr. Harikrishna
Hyderabad
We got an end-to-end solution from them (Livspace), including furniture and decor.

Alok Gupta
Noida
The bed was customised to our taste - a low-floor bed with some cushioning at the back.

Neetika and Mohit
Bengaluru
Livspace gave us the contemporary look and optimal use of space we wanted in our bedrooms.
1Flat 10-year warranty on modular and semi-modular products. For full scope, visit here | 2For modular kitchens, wardrobes and storage | 3*Final cost may vary with materials, finishes, design complexity, storage features, and customisations selected.**For select finishes on modular products


