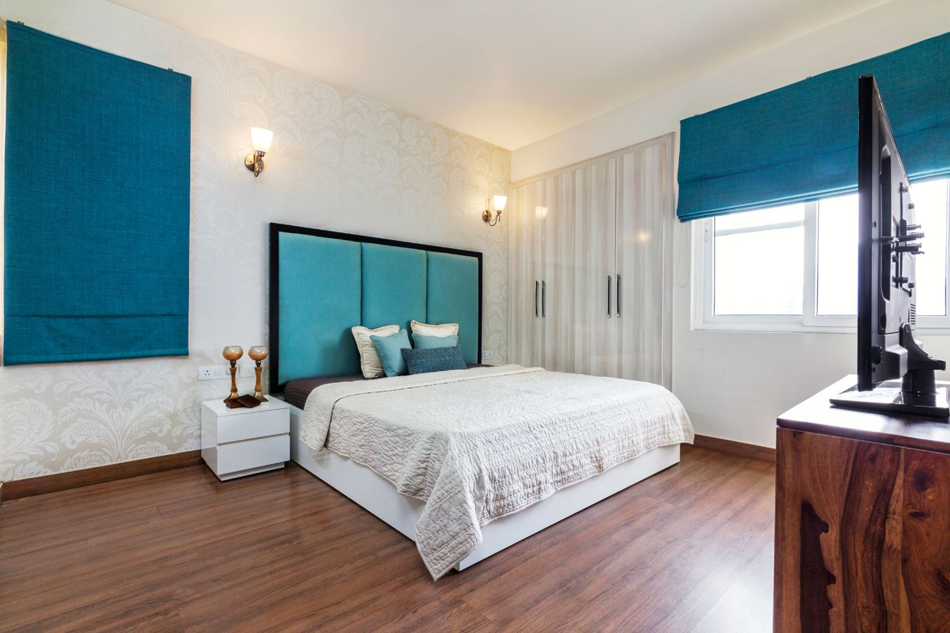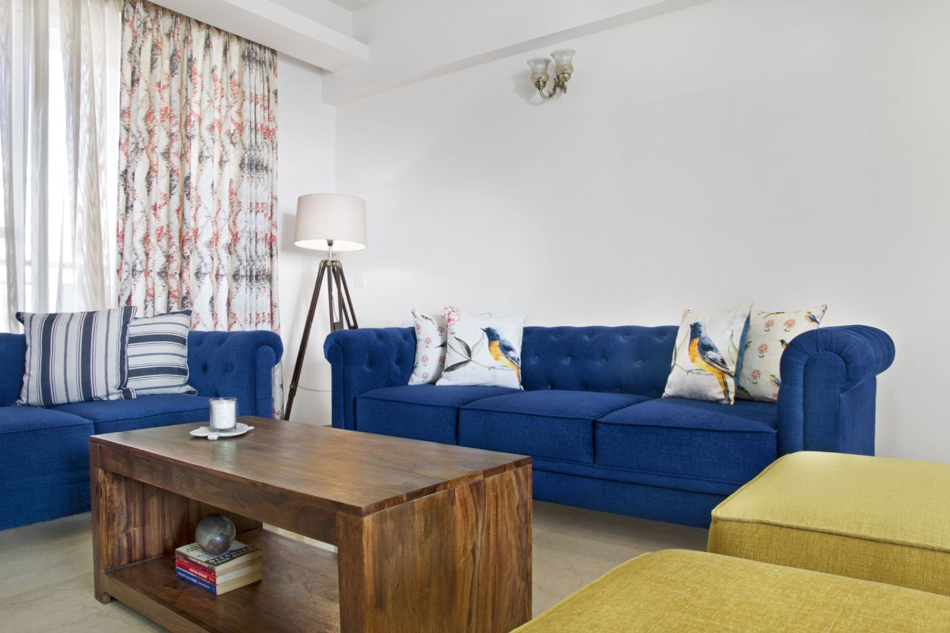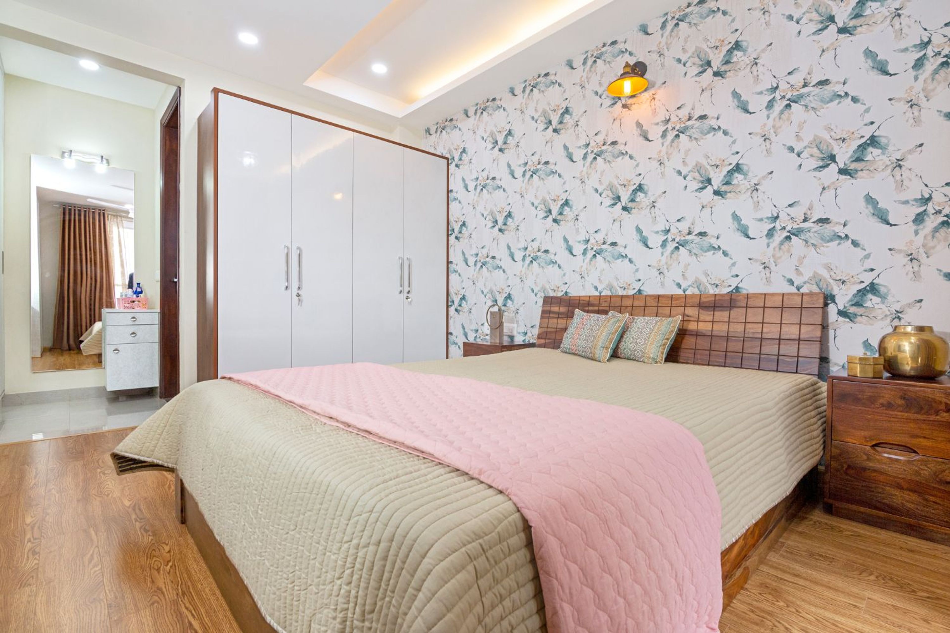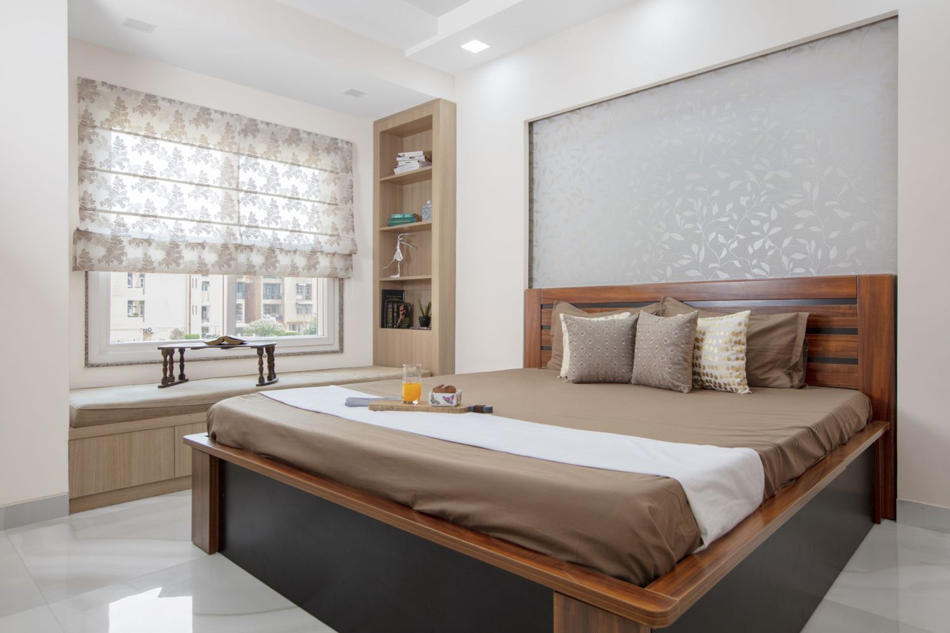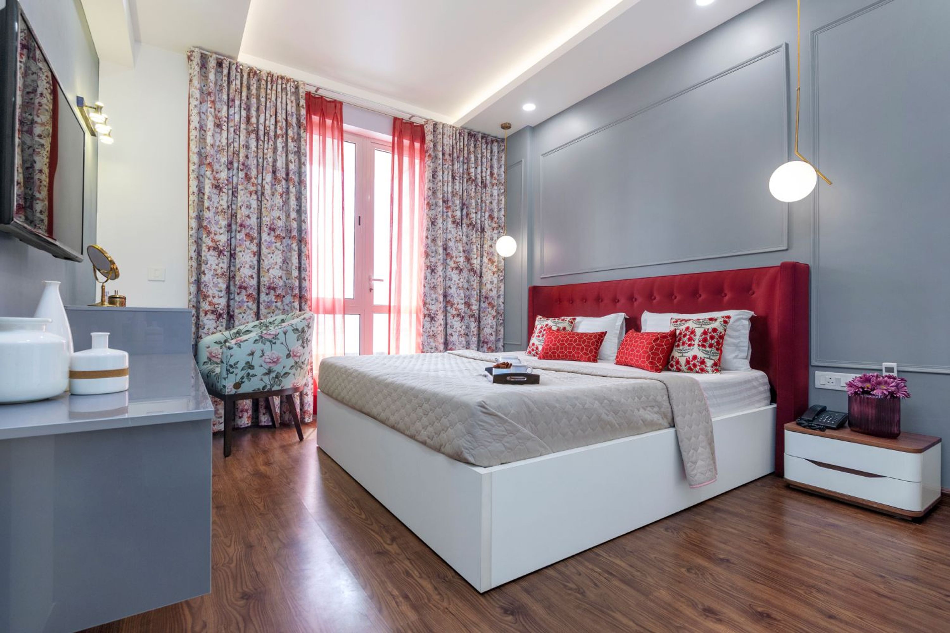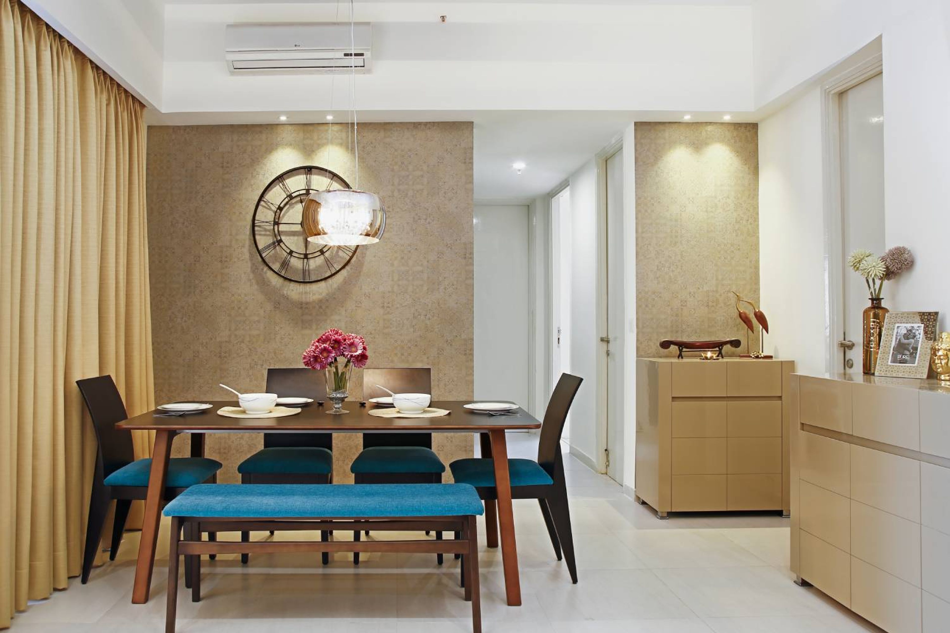2BHK Contemporary Flat Design with U Shaped Kitchen and Wall Trims
Customisable Designs
Flat 10 year warranty 1
Easy EMIs
45 day delivery 2
4.5 rating
Discover a beautifully designed 2BHK flat with a spacious U-shaped kitchen and elegant wall trims in every room. The living and dining areas are seamlessly connected, creating a fresh and open environment with a striking blue false ceiling.
Real Home Design Details:
Type: Flat
BHK: 2BHK
Kitchen Type: U-Shape Kitchen Design
Wardrobe:
- Master Bedroom: Floor-to-ceiling 2 door swing wardrobe with loft
What We Love: The elegant wall trims in both bedrooms elevate the design, giving each room a refined and sophisticated look. These trims, combined with ample space around the bed, ensure easy movement and a comfortable living environment. The master bedroom's floor-to-ceiling wardrobe with a loft provides generous storage, making it both functional and stylish.
Pro Tip: The living and dining rooms are thoughtfully designed to be connected, and can create an open and cohesive space. The blue false ceiling can not only add a pop of color but also bring a sense of freshness and vibrancy to the design. This clever use of color and layout enhances the overall ambiance, making the space feel more inviting and stylish.
Similar Ideas
View All >50,000+ happy customers!

Aishwarya and Harsh
Bengaluru
We wanted a good design, quality and hassle-free execution. They gave us all that and more.

Shveta and Rohit
Gurgaon
Livspace finished the project ahead of time. They said 45 days but finished it much earlier.

Lisa and Bijoy
Bengaluru
The designers took the time out to understand exactly what we wanted and our philosophy.

Jhanvi and Dr. Harikrishna
Hyderabad
We got an end-to-end solution from them (Livspace), including furniture and decor.

Alok Gupta
Noida
The bed was customised to our taste - a low-floor bed with some cushioning at the back.

Neetika and Mohit
Bengaluru
Livspace gave us the contemporary look and optimal use of space we wanted in our bedrooms.
1Flat 10-year warranty on modular and semi-modular products. For full scope, visit here | 2For modular kitchens, wardrobes and storage | 3*Final cost may vary with materials, finishes, design complexity, storage features, and customisations selected.**For select finishes on modular products



