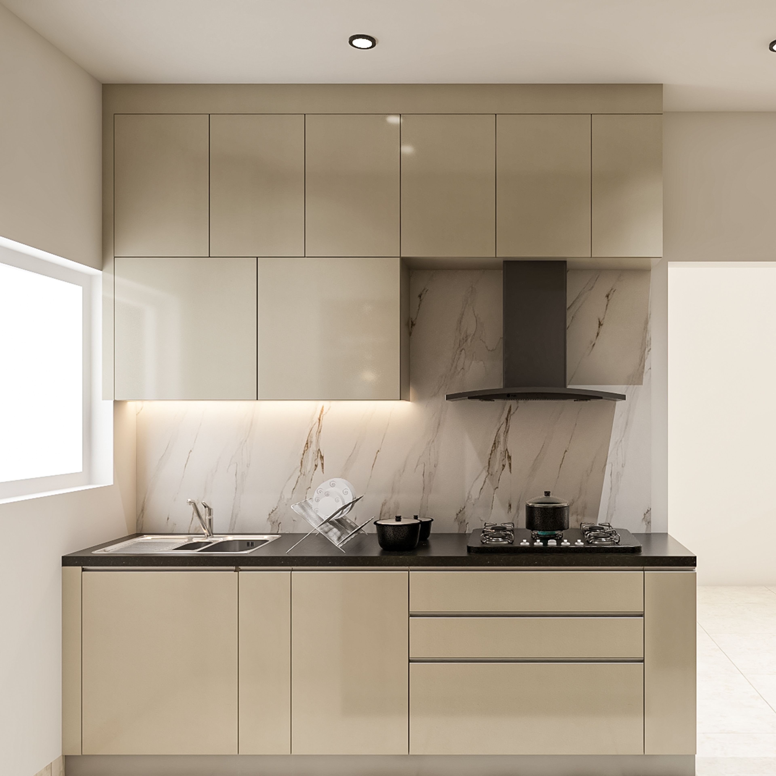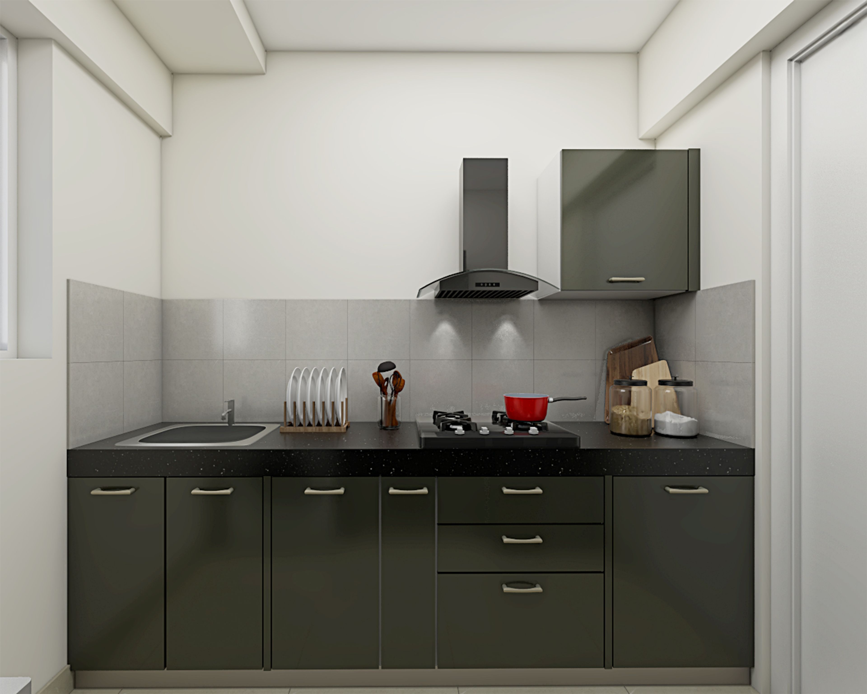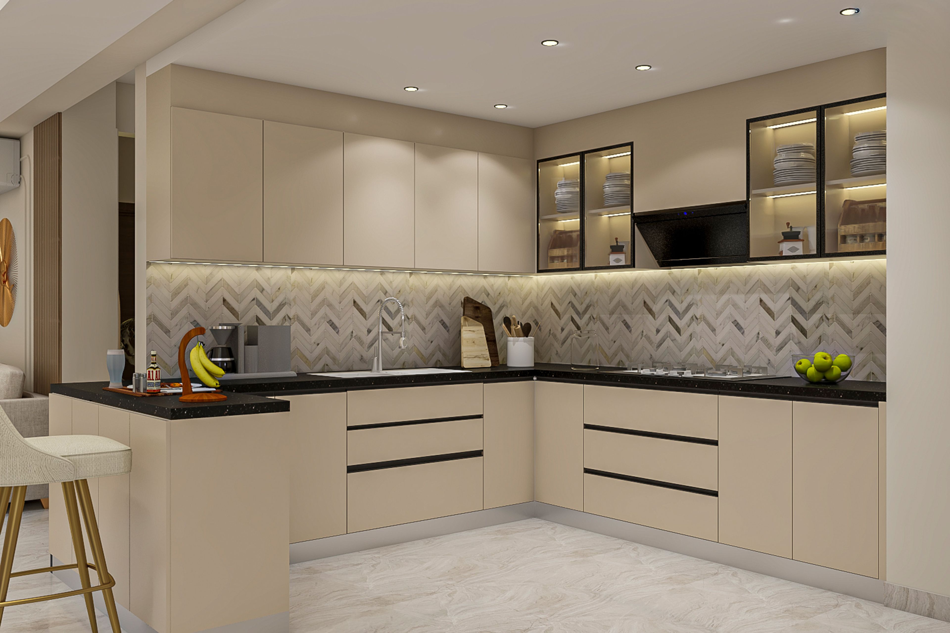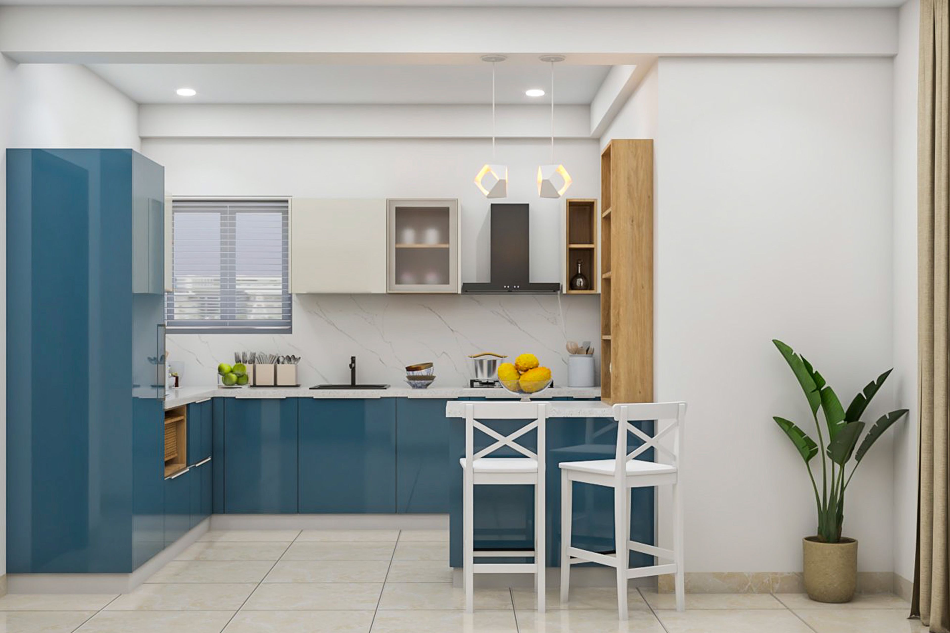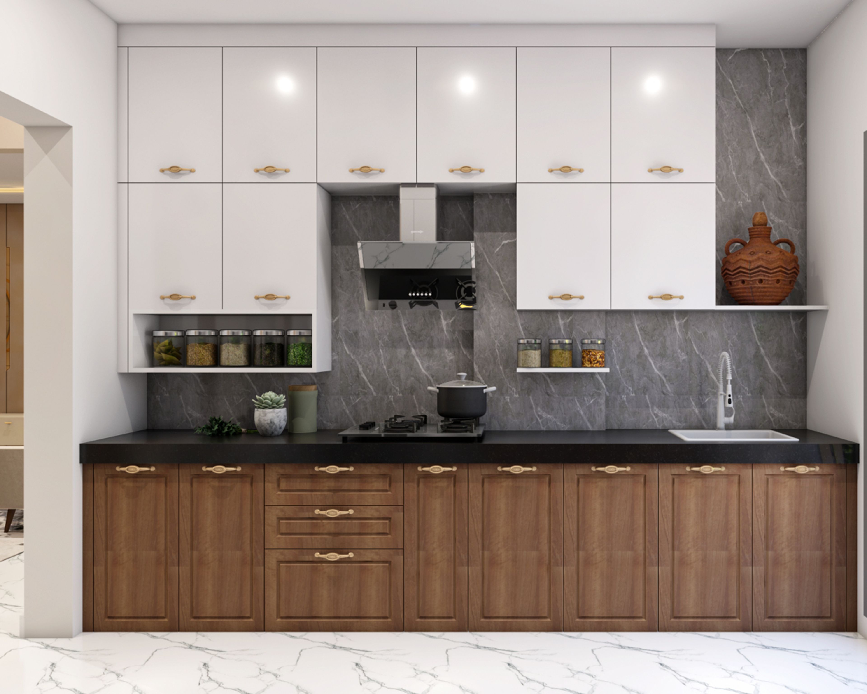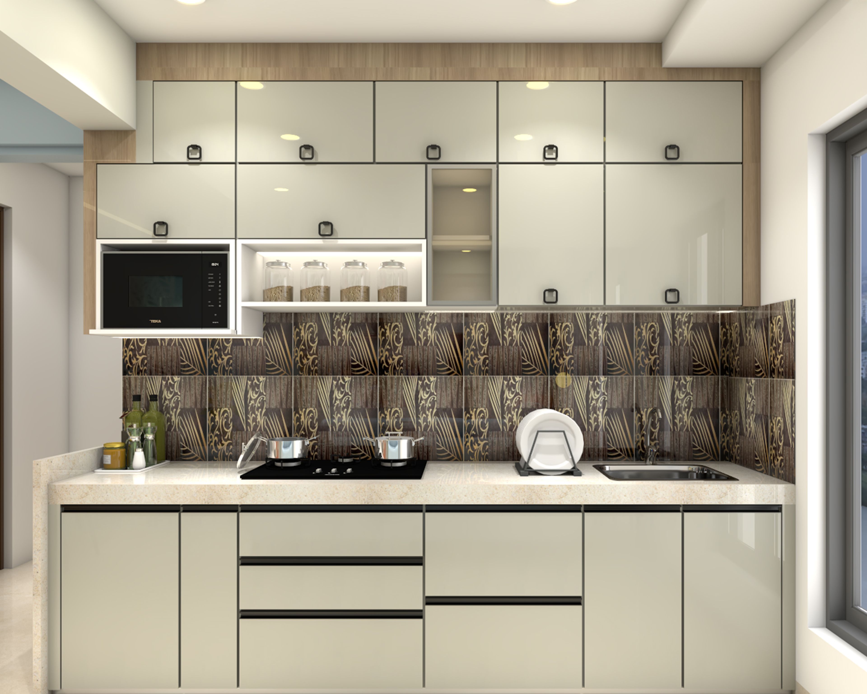Minimal Open Kitchen Design with White Cabinets and Granite Countertop
Customisable Designs
Flat 10 year warranty 1
Easy EMIs
45 day delivery 2
4.5 rating
Kitchen Design Details:
Layout: Open Kitchen Design
Room Dimension: 13x10 feet
Style: Minimal
Colour: Frosty white
Shutter finish: Laminate in matte finish
Countertop Material: Granite
Storage Features:
- This kitchen combines storage with functionality, featuring a mix of closed cabinets and vertical panels.
- The tall units near the dining table offer space for pantry items, while drawers accommodate everyday kitchenware.
- Integrated shelving showcases decorative items or frequently used dishes.
Special Features:
- The warm wood accents add depth and character to this contemporary design.
- A large window brings in natural light, enhancing the black marble counter.
- The dining area is seamlessly integrated into the layout, making it perfect for family gatherings.
- Minimal pendant lights add a finishing touch.
Ideal for: Small families
13x10 feet
Similar Ideas
View All >50,000+ happy customers!

Aishwarya and Harsh
Bengaluru
We wanted a good design, quality and hassle-free execution. They gave us all that and more.

Shveta and Rohit
Gurgaon
Livspace finished the project ahead of time. They said 45 days but finished it much earlier.

Lisa and Bijoy
Bengaluru
The designers took the time out to understand exactly what we wanted and our philosophy.
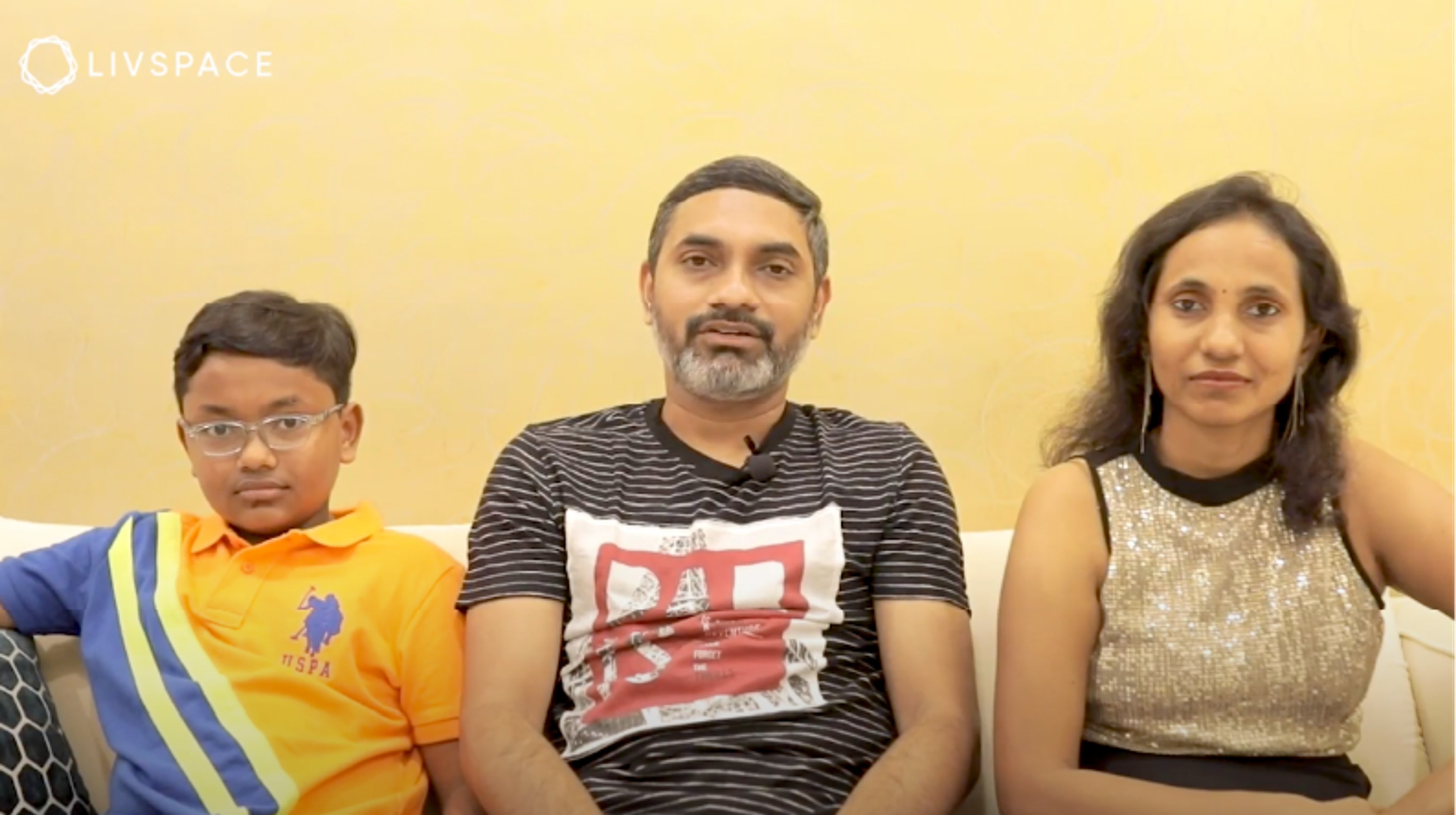
Jhanvi and Dr. Harikrishna
Hyderabad
We got an end-to-end solution from them (Livspace), including furniture and decor.

Alok Gupta
Noida
The bed was customised to our taste - a low-floor bed with some cushioning at the back.

Neetika and Mohit
Bengaluru
Livspace gave us the contemporary look and optimal use of space we wanted in our bedrooms.
Kitchen Designs | FAQs
Browse the Livspace Design Ideas gallery for curated, real-project visuals and specs. Absolutely! Explore the Kitchen Design Ideas to discover more ideas featuring similar layouts, materials, and styles.
Each Design Ideas page bundles high-res photos, layout notes and finish callouts so you can visualise styles, copy measurements and save the design.
The cost of a modular kitchen in India starts from ₹2 Lakh* in 2025, depending on the materials, finishes, and storage features used. Kitchens are available for all budgets with EMIs as low as ₹3,300/month. Premium options like PU or acrylic finishes, designer patterned backsplashes, and soft-close pull-out units can increase the total cost. You can use the Livspace Kitchen Cost Calculator for an exact estimate.
Trending features are open plans with a statement island (granite/quartz), textured backsplashes (mosaic/tiles), mixed-finish cabinetry and integrated storage.
Aim for at least 36 inches (≈91 cm) of clear walkway around an island to maintain comfortable traffic and appliance access.
An L-shaped kitchen layout is ideal for homeowners who want an efficient workflow and maximum storage in a compact footprint. It provides an ergonomic design where the cooking, washing, and preparation zones are placed along adjacent walls to enhance functionality. Depending on your space, this layout can also be customized with modular cabinets, built-in appliances, and smart storage solutions to suit modern Indian homes.
For U-shaped kitchen designs, the most popular cabinet materials are BWP plywood, MDF, and HDHMR board, depending on your budget and usage. For countertops, granite, quartz, and marble remain the top choices for their durability, stain resistance, and easy maintenance. Livspace also offers custom cabinet–backsplash combinations that elevate both aesthetics and performance.
Begin by identifying your kitchen triangle — the cooktop, sink, and refrigerator should be positioned for minimal movement. In a small L-shaped kitchen, use vertical storage, corner pull-outs, and under-counter cabinets to maximize space efficiency while keeping the design visually open.
Yes — L-shaped kitchens are flexible for small and open plans because they free up circulation, provided the kitchen layout supports efficient zoning. With smart planning and space-optimised layouts, even a small or open-plan home can accommodate L-shaped kitchens.
Use corner pull-outs, a Lazy Susan or diagonal carousel units to turn dead corners into accessible storage — consider full-height corner pullouts for maximum usability.
Livspace offers up to 10 years of warranty on Minimal Open Kitchen Design with White Cabinets and Granite Countertop, covering manufacturing defects, hardware durability, and installation quality. Warranty coverage may vary based on chosen materials and finishes, ensuring long-term peace of mind.
Yes, Livspace provides fully customisable kitchen designs to match your space and lifestyle. You can modify layout types (L-shaped, island, or parallel), cabinet finishes, countertop materials, and internal storage solutions to create a kitchen that fits your needs perfectly.
You can estimate the cost of Minimal Open Kitchen Design with White Cabinets and Granite Countertop easily using the Livspace Modular Kitchen Cost Calculator. Enter your kitchen size, materials, and finish preferences to receive a personalized price estimate instantly.
1Flat 10-year warranty on modular and semi-modular products. For full scope, visit here | 2For modular kitchens, wardrobes and storage | 3*Final cost may vary with materials, finishes, design complexity, storage features, and customisations selected.**For select finishes on modular products



