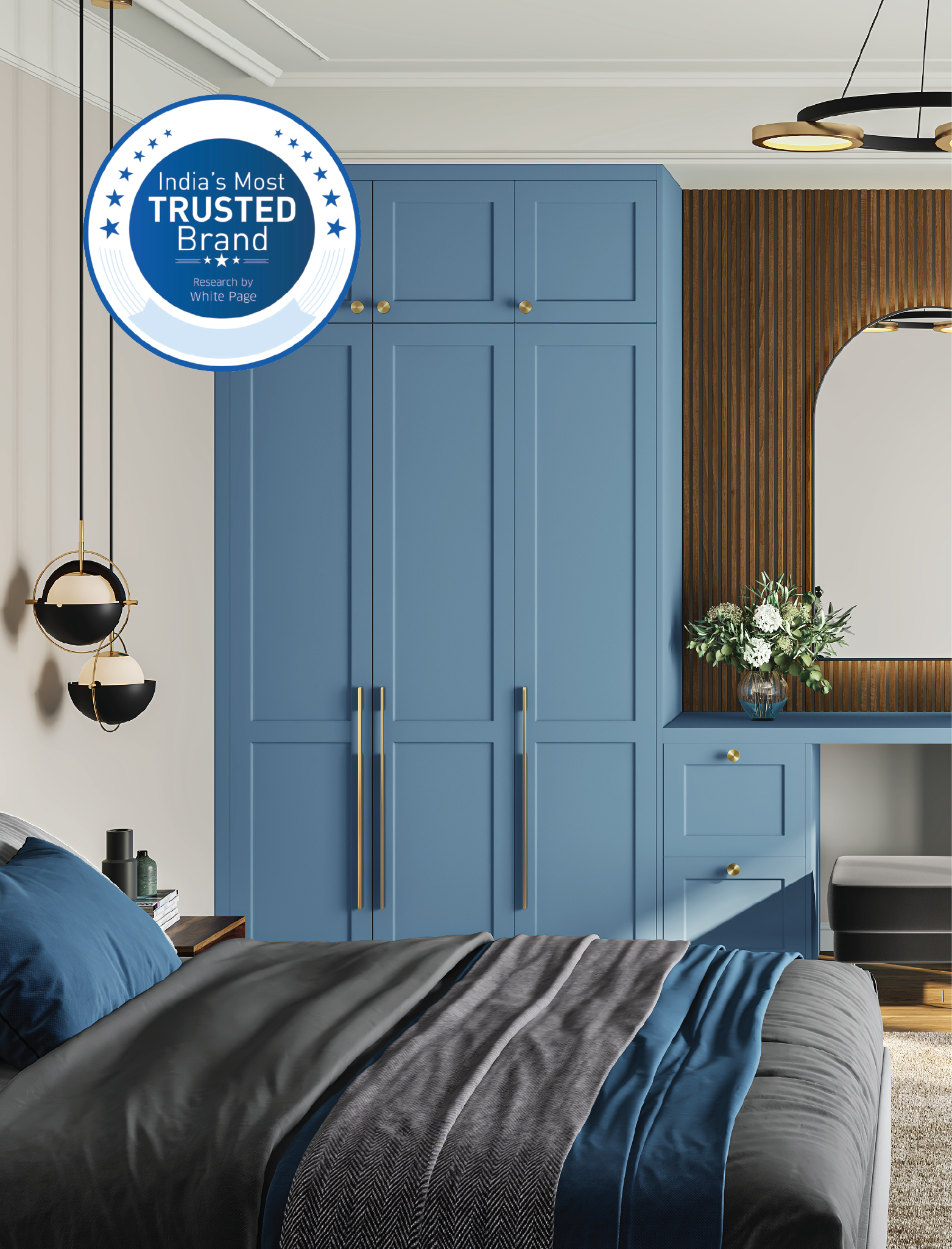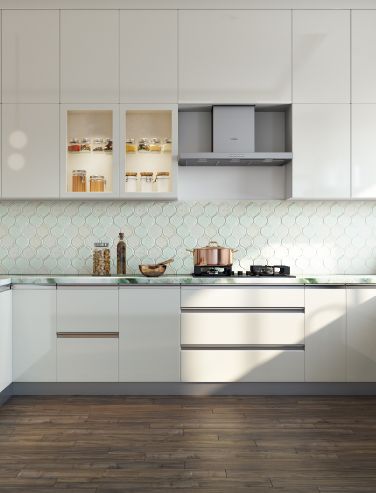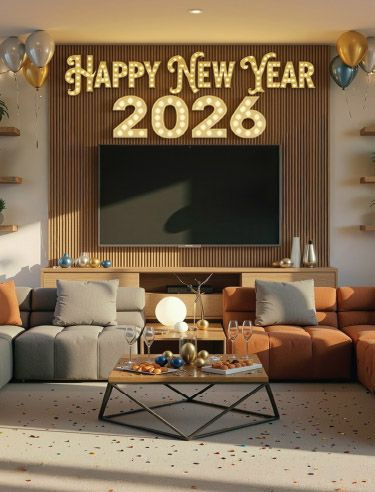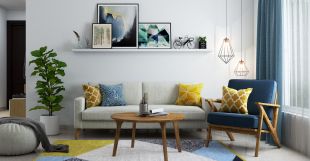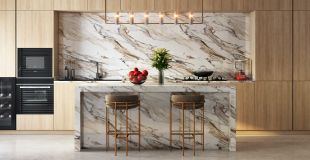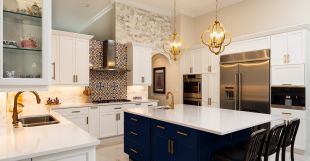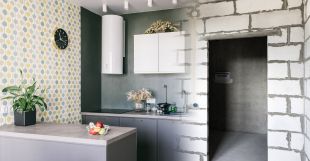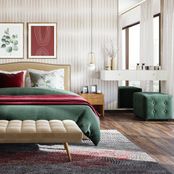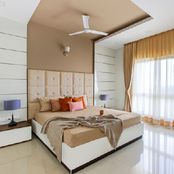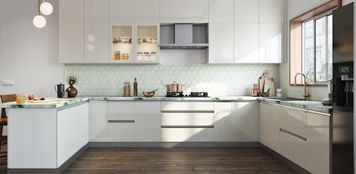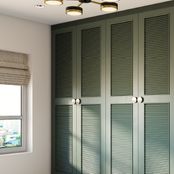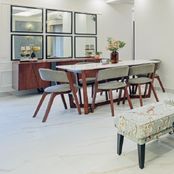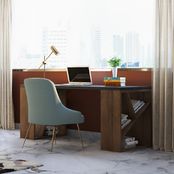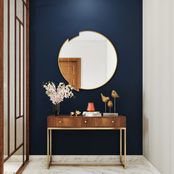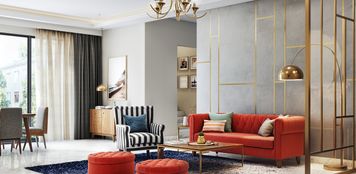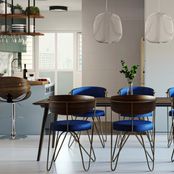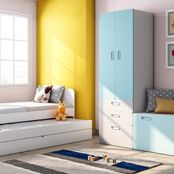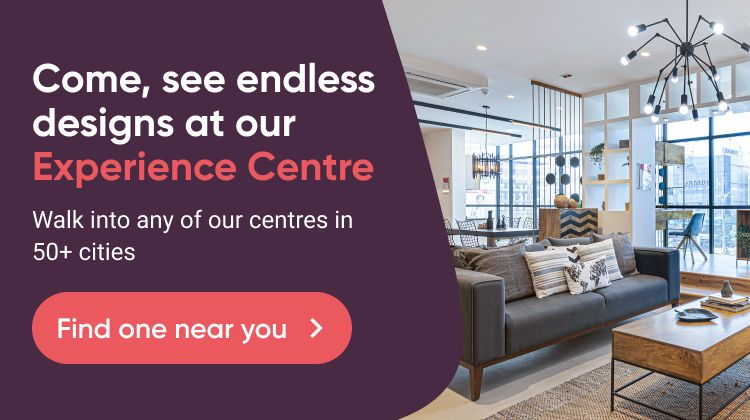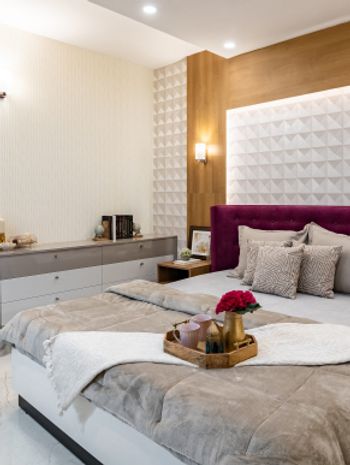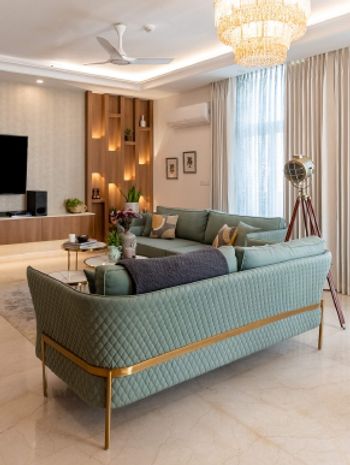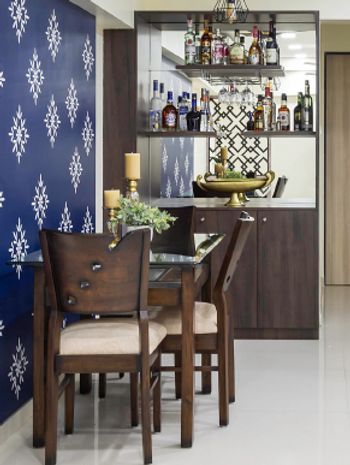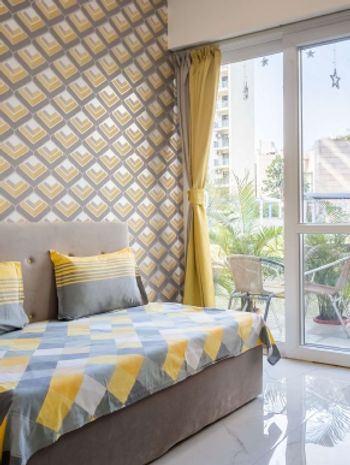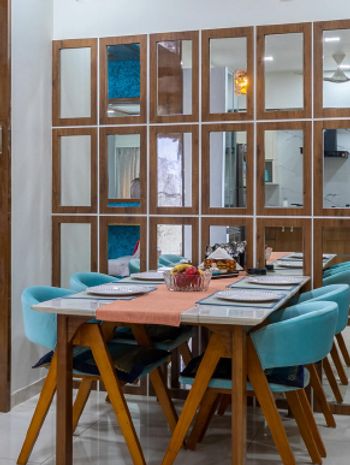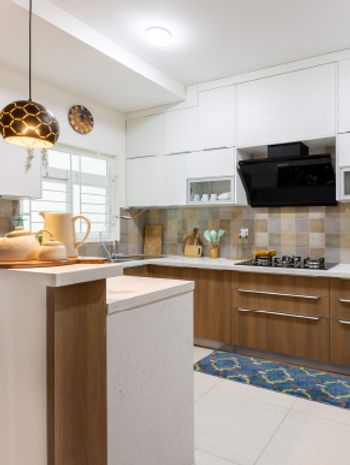Please rotate your device
We don't support landscape mode yet. Please go back to portrait mode for better experience.
One-stop shop for all things interiors
Be it end-to-end interiors, renovation or modular solutions, we have it all for your home or office. With a wide range of furniture & decor, we have your back from start to finish.
Why choose us

Flat 10-year warranty¹

45-day move-in guarantee²

146 quality checks

1,00,000+ happy homes

100+ cities

2 countries

20 lakh+ catalogue products

2,000+ designers
Get a glimpse of Livspace homes
Latest dream home interiors delivered the hassle-free way
Find everything from design fixes to expert tips on Livspace magazine

The Complete Guide for Interior Design Cost in Mumbai: The 2026 Edition
Somreeta Sarkar | January 10, 2026

Interior Design Trends for 2026: The Big Forecast for the Year Ahead
Maitreyee Chakraborti | January 01, 2026

The Complete Guide to Window Blinds for Indian Homes
Anwesha Barari | December 08, 2025
Our trophy cabinet
In the news
FAQs About Home Interior Design
1. Why do I need an interior designer?
You can think of an interior designer as a film director. Their job is to monitor every minute detail from start to the final cut. From pre-production to the final edit, their perspective is responsible for shaping the final product. Similarly, interior designers are professionals who are able to gauge your needs and tastes to deliver your dream home. They assist you in getting custom-designed pieces that fit perfectly into your beautiful vision. From raw materials to finished products, they take care of everything!
To chat with the top interior designers in India, you can either visit a Livspace Experience Centre in your city or fill out the lead form. You can also browse through the bedroom, living room and kitchen interior design images on our website for inspiration.
2. Why is Livspace perfect for your home interior design?
Livspace is the perfect partner who can build your home interiors just the way you want! Our design experts customize designs as per your needs. They will listen to your ideas and suggest options. At Livspace, we incorporate advanced technology into our modular solutions to create flawless interiors and also to expedite the process of making your dream home a reality. So, book your consultation today with India's Most Trusted Home Interiors Brand, Livspace and talk to our designers about your project.
3.What services are included under home interior design?
Livspace is a one-stop destination to seek the best interior designers who will help you design the home of your dreams. We are an interior design company that takes care of the design, delivery and installation of interiors for various spaces. That is not all. When you book home interiors with us, we offer end to end services that include modular interiors, installation of false ceilings, civil work, painting, electrical work, plumbing services, flooring and tiling. Whether you want to design your new space or renovate the existing one, we've got you covered.
Get some inspiration by browsing the latest kitchen, living room, and bedroom interior designs to kickstart your home interior journey with Livspace.
4. How much does home interiors cost?
The cost of interior design services varies as per the size of the home, materials you choose and the scope of work. Here is the basic cost list for different types of homes to help you plan your budget.
Following are the standard costs for the respective types of project:
1 BHK - Starting at 3.62L*
2 BHK - Starting at 4.52L*
3 BHK - Starting at 5.57L*
4 BHK - Starting at 6.33L*
Modular Kitchens - Starting at 1.7L*
*The prices include only modular interiors for new homes.
At Livspace, we create bedroom, tv unit design, modular kitchen, kids' room, balcony and living room.
5. What will be the timelines for my project completion?
We deliver our promise of a 45-day Move-in Guarantee. This implies that all the modular solutions will be installed and you can move in to your home within the defined timeframe of 45-days. For full home interiors, we take 90 days to complete your interior design project.
However, the completion timeline may vary from project to project. Factors such as material availability, customer feedback, design approvals, site readiness, etc., play an important role in determining the timeline. Please note that conditions may apply to the guarantee and the project timelines.
6. What are the trending interior design styles?
Here's a curated list of top interior design styles in India that you should watch out for when designing your dream home.
1. Bohemian Style
2. Modern Style
3. Colonial Style
4. Indian Traditional
5. Art Deco Style
6. Industrial Interior Design
7. Minimalist Interior Design
8. Scandinavian Interior Design
