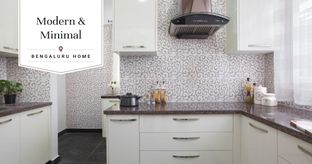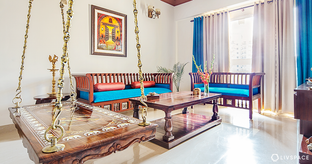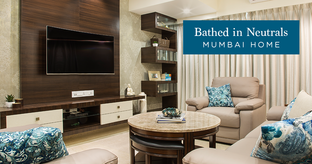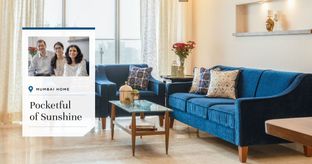A modern home that will make you rethink about this classic material!
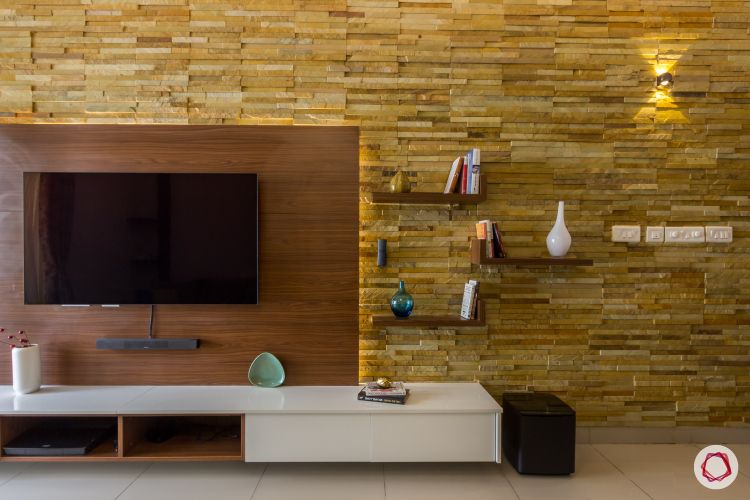
Who livs here: Satish Kanade, his wife Shweta, and their two sons
Location: Prestige Tranquility, Bommenahalli Village, Bengaluru
Size of home: 2BHK spanning 1,200 sq ft
Design team: Interior designer Sushritha Surya Ps
Livspace service: Full home design
Budget: ₹₹₹₹₹
When it comes to home interiors, you can always rely on good ol’ wood to spruce things up. While giving a sense of warmth and comfort, it helps ground you as well. Satish Kanade and his wife, Shweta believed the same too! After spending six years of their lives in the U.S, they wanted their swanky new home at Prestige Tranquility to be a cozy place decked up in wooden elements and brown hues. They relied on Sushritha Surya’s expertise to deliver their dream home and the young couple couldn’t be happier! Here’s the tour.
Check out another Bangalore home tour:
Textured Living
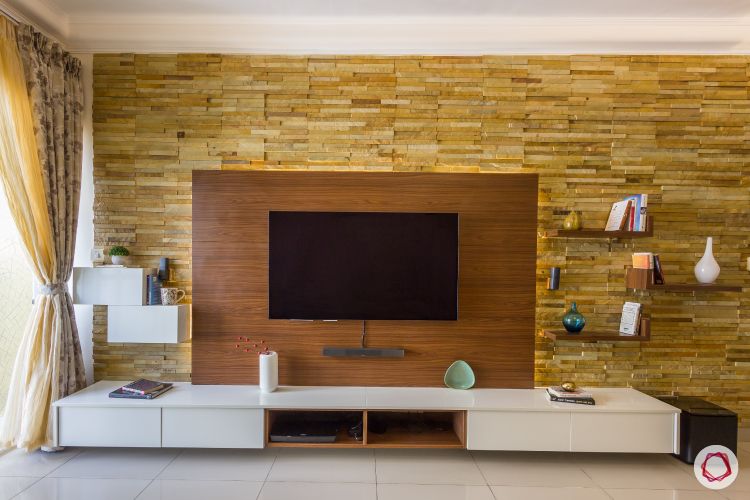
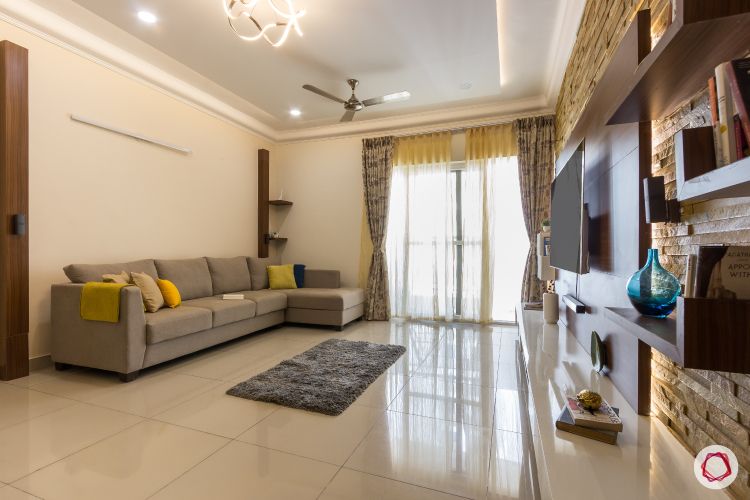
Here’s a living room that is sure to be a conversation starter! The stone clad wall is the obvious highlight of this airy and spacious room. Spread luxuriously, the beige wall with hints of dark brown stands out as a work of art. Sushritha took it up a notch by mounting the TV on a backlit laminate panel. She also added wooden ledges on one side of the panel and closed shelves on the other side to display their books and other essentials. A sleek, pristine white TV unit completes the look.
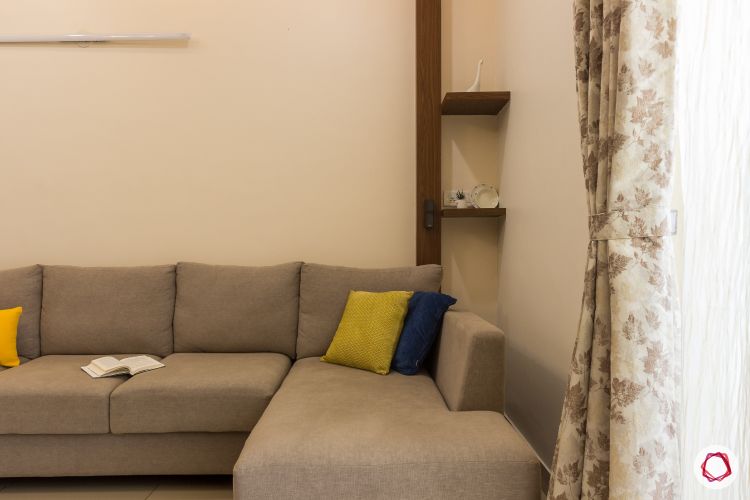
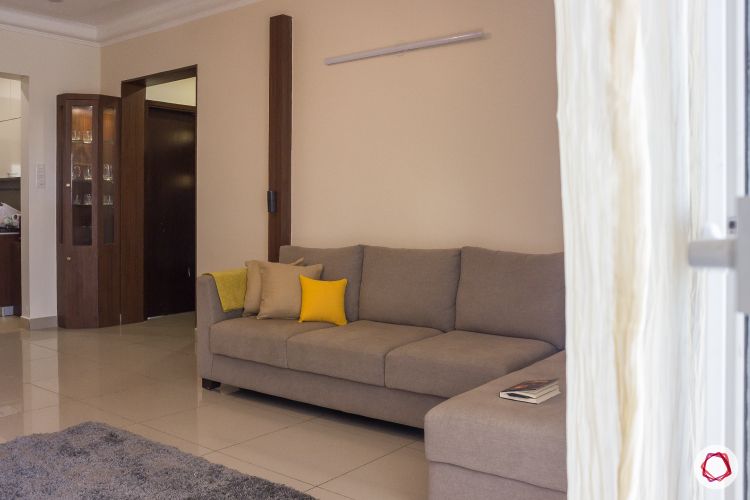
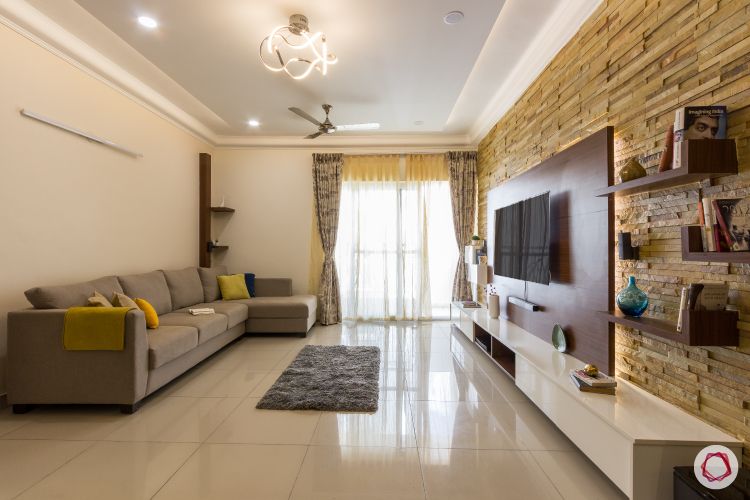
A grey L-shaped sofa offers adequate seating for the family and guests. For the Kanades, music is everything. They wanted a special place for their music system that gave them a theatre-like experience. To meet the brief, Sushritha crafted wooden rafters on either side of the sofa to mount their speakers. Watch out for the space-saving hack in this corner. The wooden ledges are great to display showpieces! Also, take a moment to take in the accent light that is hung from the centre of the room.

A space-saving nook
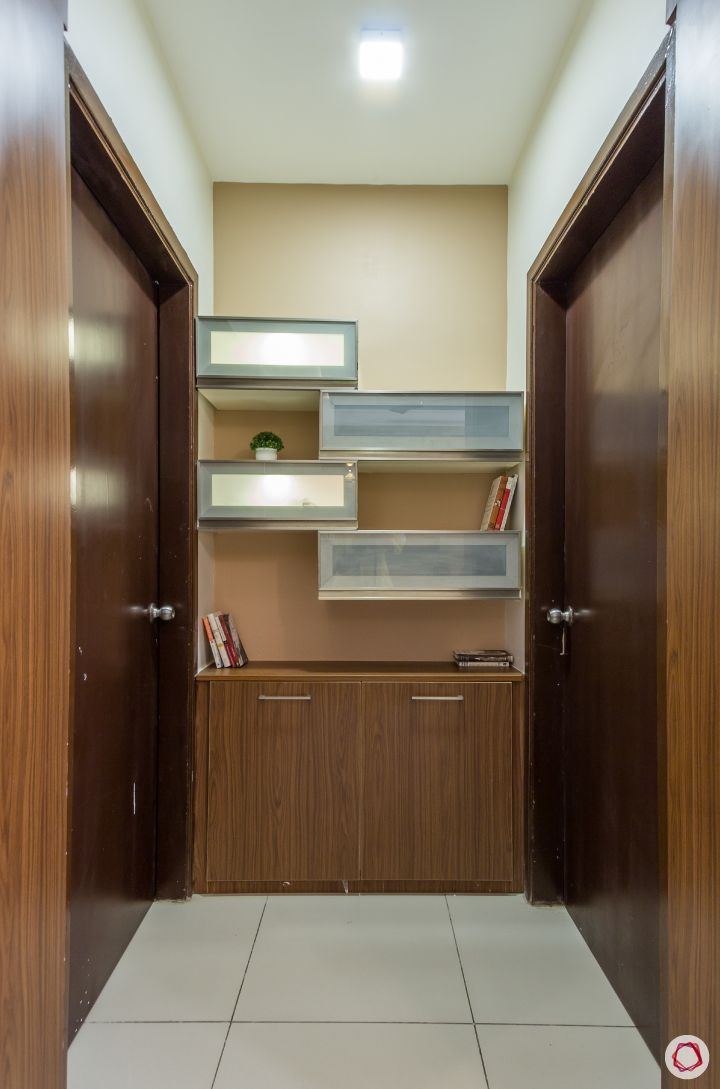
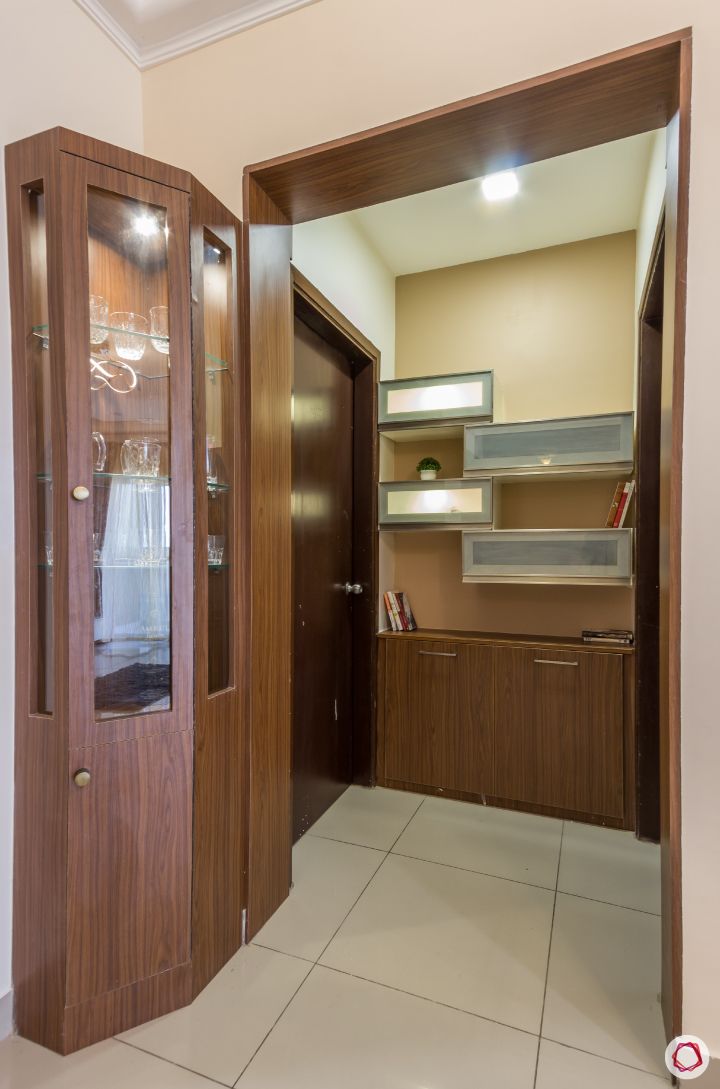
Four elegant, transparent storage units mounted on the wall serve as crockery shelves. You could also stack up books and artifacts on top of these. Sushritha also fitted in spot lights in the units to add a bit of warmth to the passage. A cabinet below the crockery units offer ample storage space. Now that’s impressive!
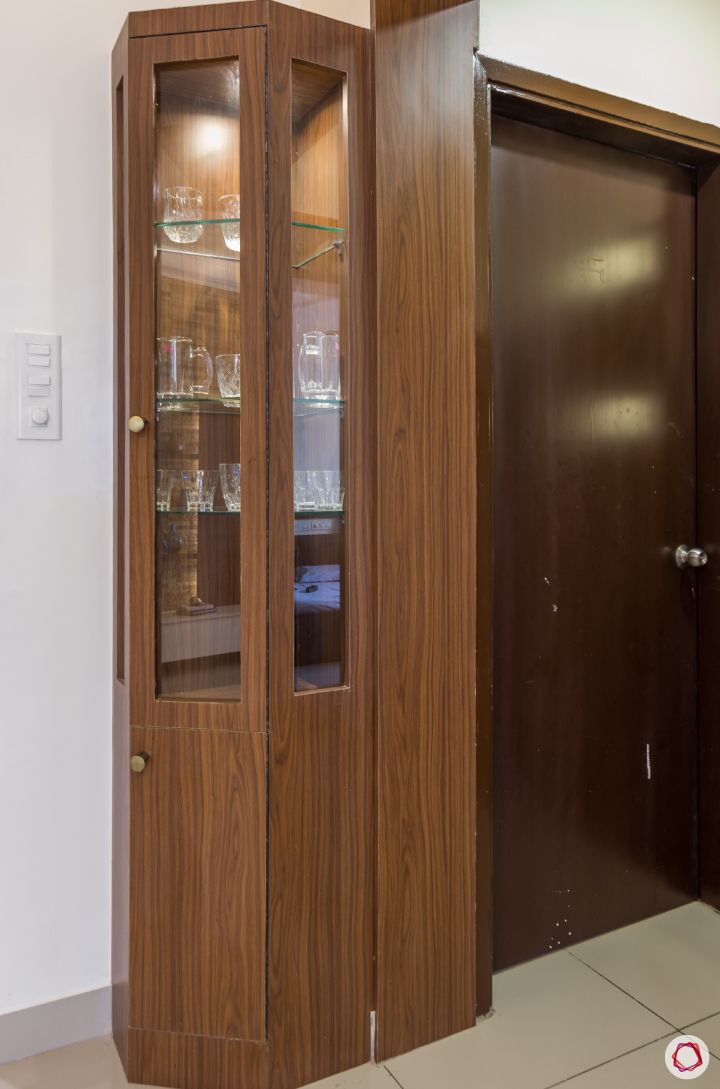
If you’re a fan of space-saving hacks, take a look at the corner. Sushritha crafted a bar cabinet that neatly fits into the corner without eating away precious space from the living room. The wooden unit also has storage space at the bottom. Nifty, isn’t it?
“From a design point of view, it was amazing to work with Sushritha. She understood exactly what we wanted and we love the outcome! We wanted a professional service for our interiors and Livspace proved to be that and more!”
– Shweta and Satish Kanade, Livspace Homeowners
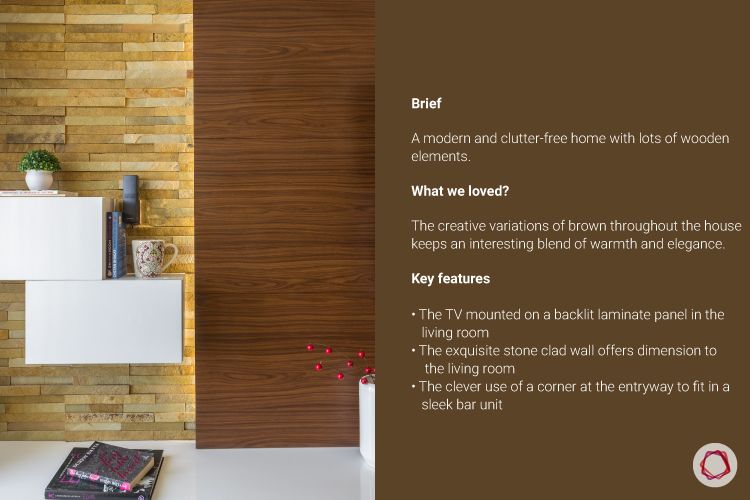
Efficiency is the name of the game
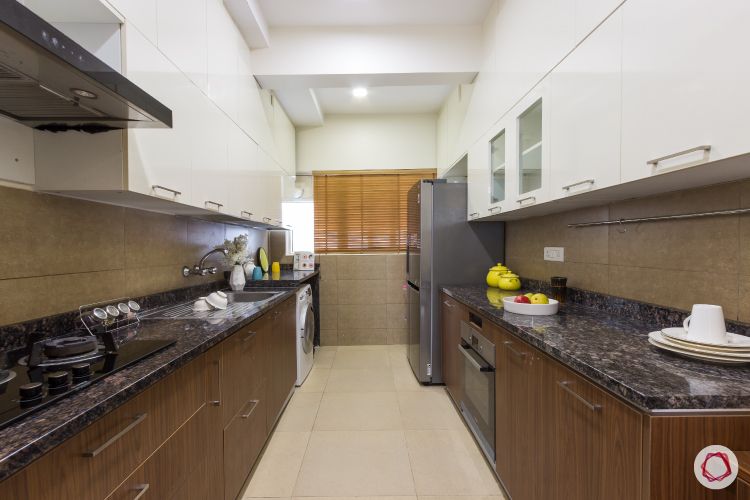
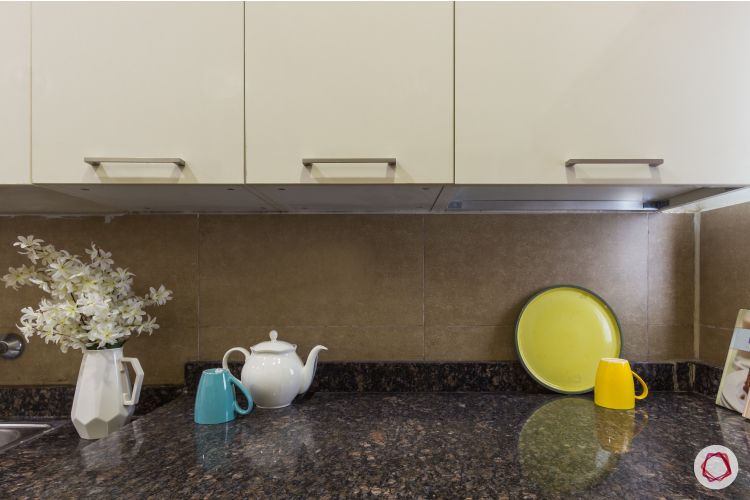
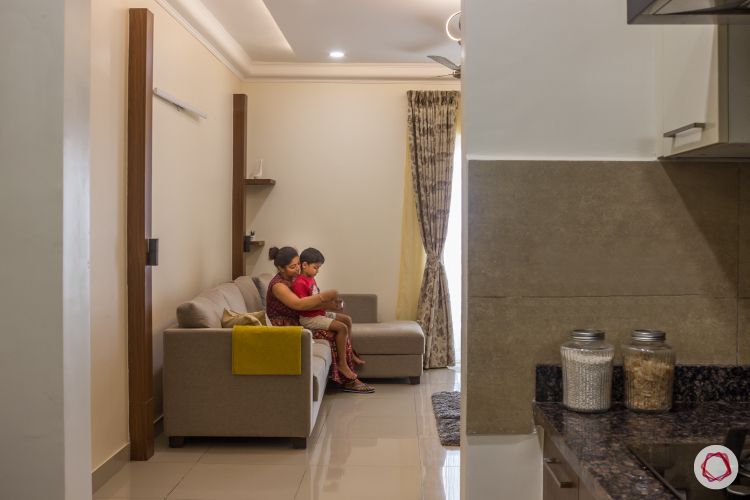
The Kanades wanted lots of storage for their kitchen. Afterall, being a family of four could definitely pile up on groceries and other essentials! As a result, Sushritha added cabinets on top of the overhead ones and this opened up lots of storage space. All the cabinets have been topped off in laminate for a sleek finish. The kitchen is an elegant mix of cream and walnut colours – a choice that complemented their pre-existing grey wall tiles and granite countertop.
Soft and Subtle Hues
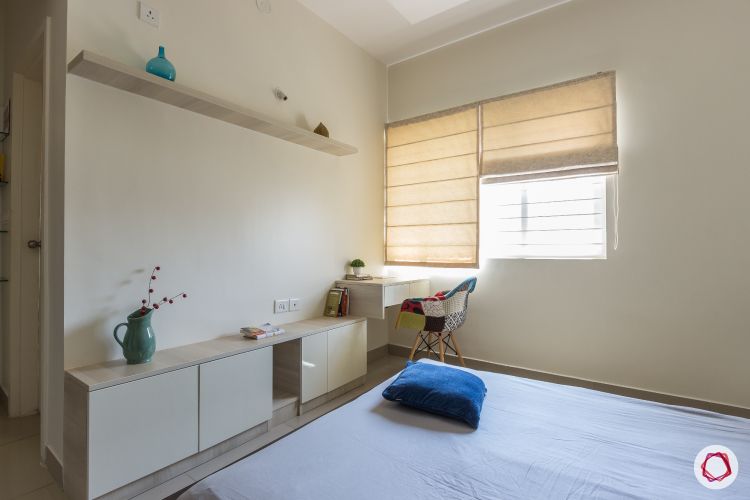
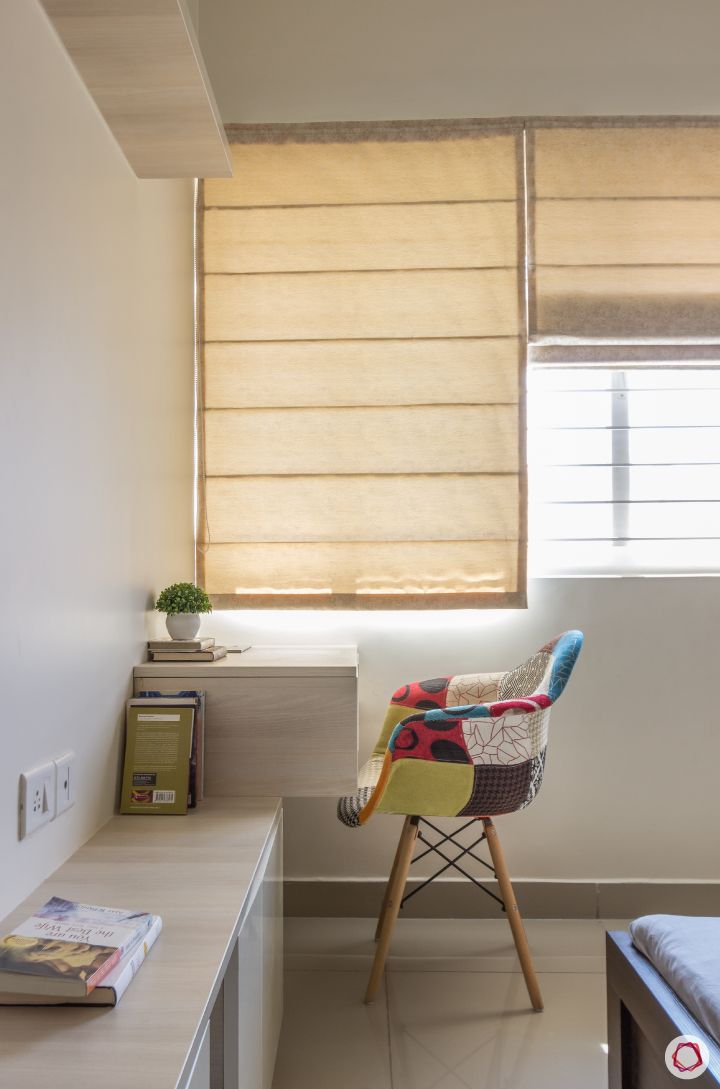
The bedroom is doused in neutral tones – a choice that influences an illusion of a spacious and well-lit room. Keeping up with the theme of the house, Sushritha put in a light wood-coloured TV unit and a matching study table as well. The only pop of colour is the patch tower armchair that makes for cozy seating.
“I loved working with Satish and Shweta Kanade. It was interesting to work with different hues of brown and creating storage options that aren’t in your face. ”
– Sushritha Surya Ps, Interior Designer, Livspace
Loved the hues of brown in this home? Take a cue from Beiges and Browns Steal the Show in this Home.
Send in your comments and suggestions.






















